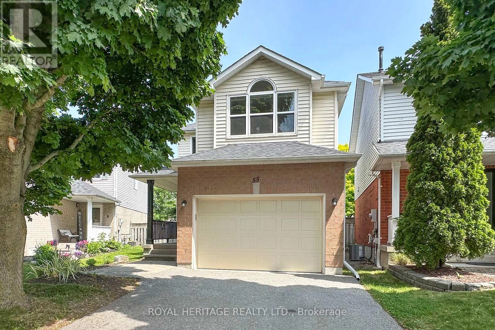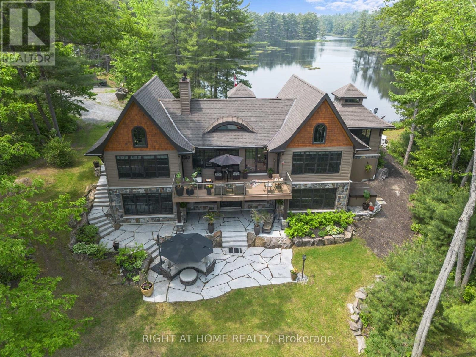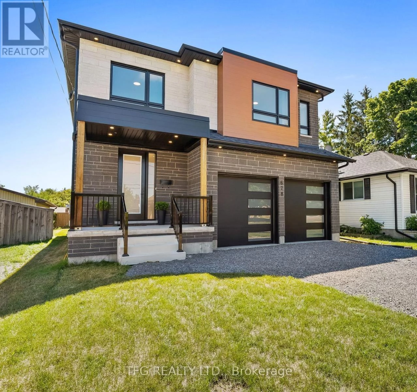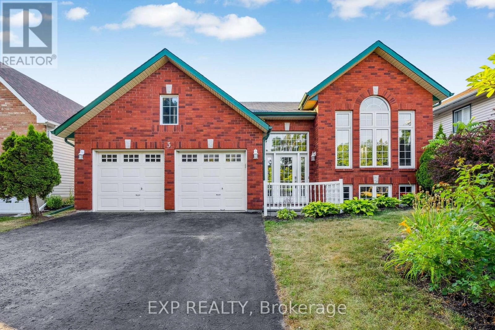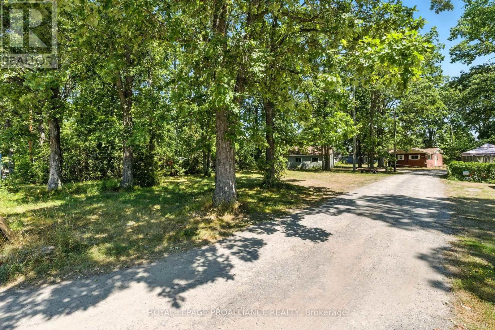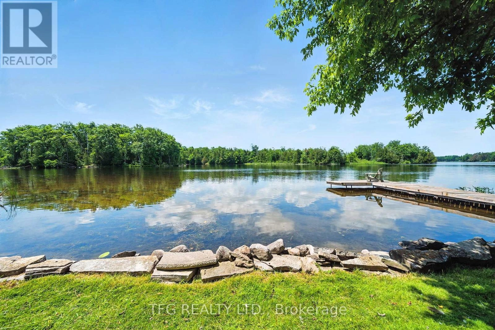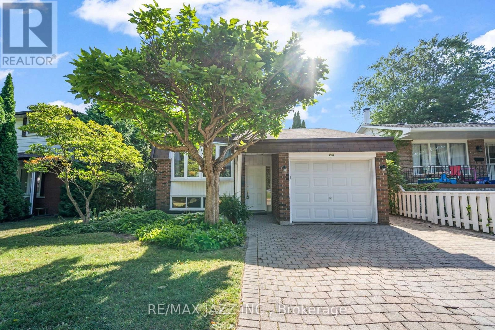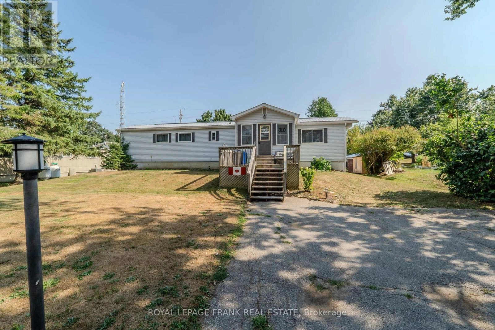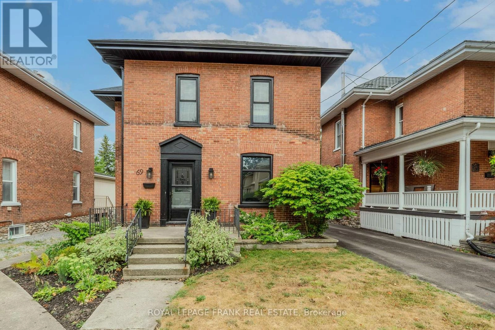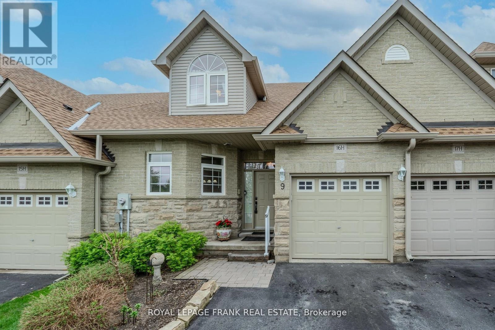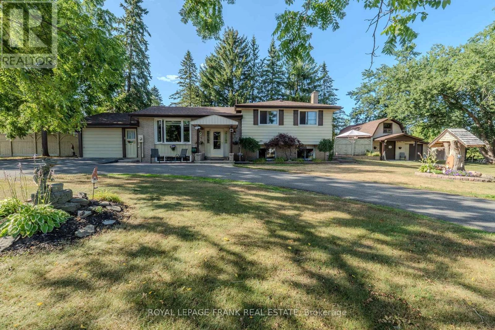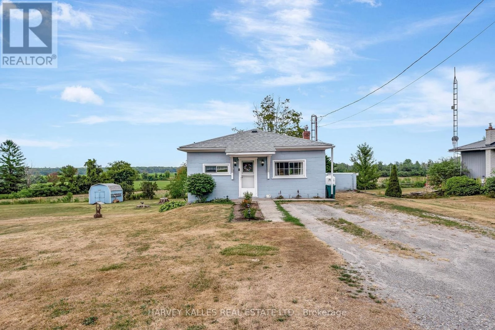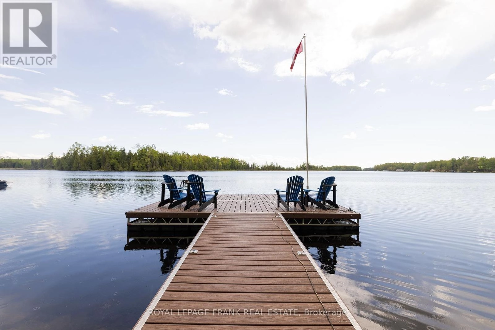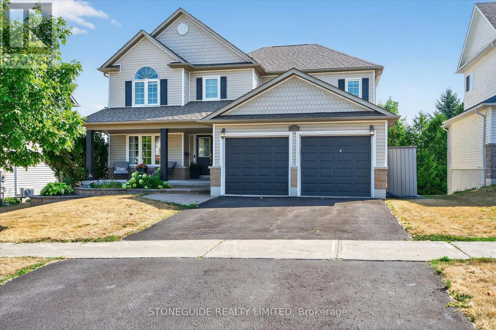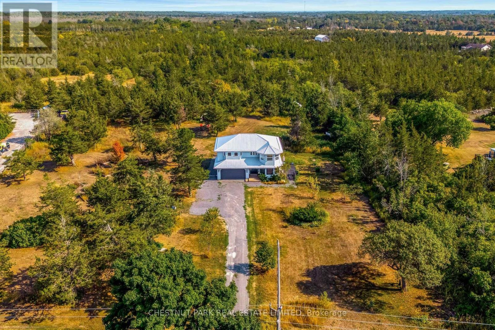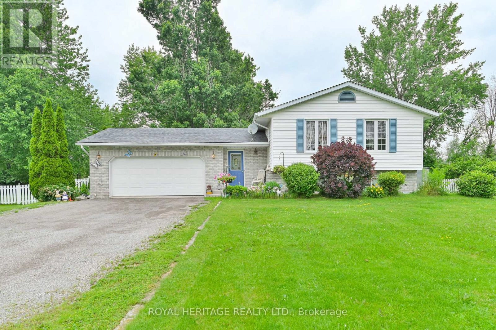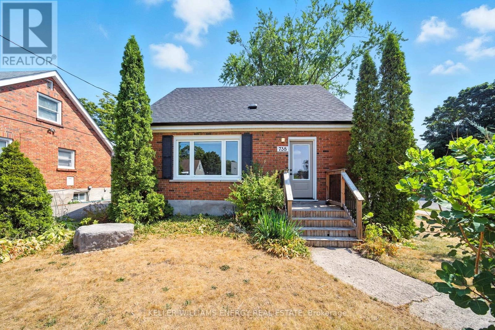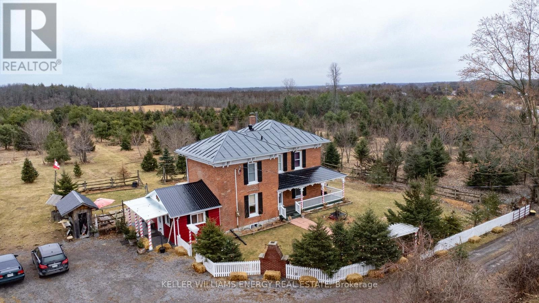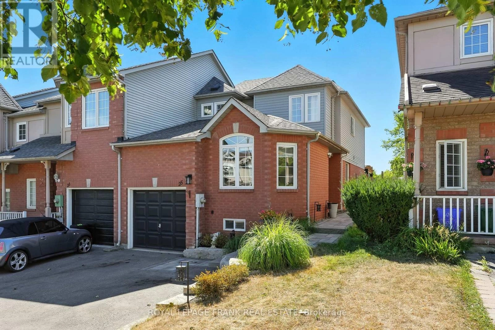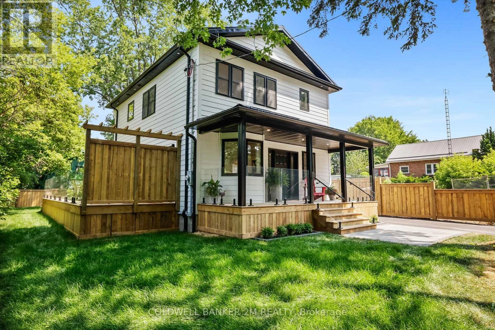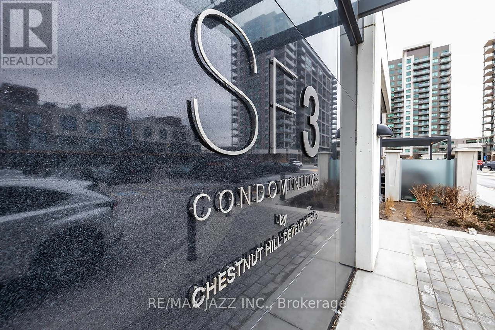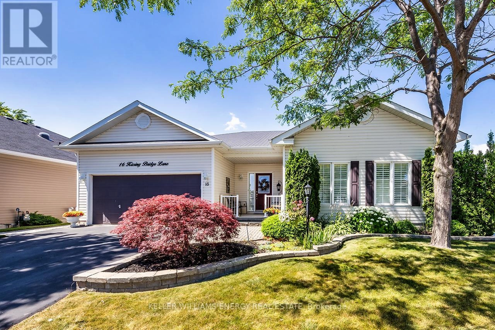55 Hearthstone Crescent
Clarington, Ontario
Move in ready, bright, clean and tidy home. In a family oriented neighbourhood, this well cared for home shows pride of ownership. Home improvements include windows, patio door, garage door, bathroom reno, kitchen counter/backsplash, roof, furnace, fireplace mantle/tiles, landscaping and paved driveway. Property conveniently close to schools, shopping and bus routes, and 401/407. Lots of space for kids with a cozy family room upstairs and finished rec room downstairs, also extra storage space in the basement. Convenient main floor laundry. Gas hook up available for bbq and stove. (id:59743)
Royal Heritage Realty Ltd.
302 Fire Route 93a Route
Havelock-Belmont-Methuen, Ontario
Welcome to a truly rare gem 21.25 acres of unspoiled natural beauty, nestled on the shimmering shores of Kasshabog Lake. This custom-built 2014 cottage was thoughtfully designed to blend into the surrounding landscape, offering a peaceful retreat for those who seek quiet mornings, forest trails, and the timeless magic of waterfront living.Whether you are casting a line for Bass, Pickerel, or Muskie, or simply soaking in the breathtaking lake views from nearly every room, this property is a haven for outdoor enthusiasts and cottage lovers alike. Wander along the private trails through the woods, discover two serene ponds rich with wildlife, and listen to the gentle flow of a seasonal creek from the comfort of your sunroom.Enjoy sunset dinners on the pondside patio as turtles bask nearby and loons call in the distance. In fall, curl up beside the cozy gas woodstove as migrating birds pass overhead. The lakeside stone patio invites you to swim, paddle, or simply sit still and take it all in.Inside, the heart of the home is a bright, modern kitchen made for gathering whether its weekend breakfasts or lakeside feasts. Two lower-level bedrooms provide private space for guests or family, while the main-floor primary suite offers comfort and seclusion.With 238 feet of private waterfront, a 768 sq. ft. garage with woodstove, perennial gardens, forest trails, and proximity to Crown Land, snowmobile and ATV trails, this property offers the best of both worlds: a vibrant cottage lifestyle and the soothing presence of untouched nature.If you dream of a place where the water sparkles, the pines whisper, and every season brings new beauty this is it. (id:59743)
Right At Home Realty
678 Otonabee Drive
Peterborough South, Ontario
Experience Elevated Living in This Custom-Built Designer Home! Boasting just under 3,000 sq.ft. of finished luxury, this architectural masterpiece offers unmatched attention to detail and timeless craftsmanship. The grand front foyer welcomes you with soaring 9-ft ceilings, custom 8-ft doors, and elegant wide-plank hardwood floors flowing throughout the main level. The heart of the home is a stunning open-concept kitchen featuring an over-sized quartz island with a waterfall edge, custom cabinetry, high-end stainless steel appliances, and a chef-style gas range that will impress culinary enthusiasts. Large, over-sized windows flood the space with natural light, while the cozy living area with a designer fireplace and expansive dining area make it ideal for entertaining. Upstairs, you'll find four spacious bedrooms and three bathrooms, each thoughtfully designed for privacy and comfort. The luxurious primary suite offers his & hers walk-in closets and a spa-inspired 5-piece en-suite with an over-sized double vanity, soaker tub, and glass shower. Each additional bedroom features direct access to its own bathroom perfect for growing families or guests. Convenient second-floor laundry with custom built-ins adds functionality to this elegant space. The large unfinished basement with a separate side entrance offers incredible potential for an in-law suite or legal apartment, with rental income potential of $2,000+/month. The double garage is insulated and finished with over-sized doors, epoxy flooring perfect for car lovers. Located just minutes to top-rated schools, Hwy 115, the Otonabee River, Beavermead Park, beaches, and scenic trails, this exceptional home is more than a residence it's a lifestyle. Don't miss your chance to own this showpiece. Book your private tour today! (id:59743)
Tfg Realty Ltd.
3 Bayshore Drive
Loyalist, Ontario
Welcome to this beautiful 3+1 bedroom, 3 full bathroom raised bungalow, perfectly nestled in a sought-after neighbourhood just steps from Lake Ontario. This spacious home offers bright, open-concept living with a fully finished basement ideal for extended family or extra entertaining space. The main level features a generous kitchen with ample storage, a cozy living area, and a primary suite with a full ensuite. Downstairs, you'll find a large family room, additional bedroom, and full bath, offering flexibility for guests or a home office. Enjoy the convenience of being within walking distance to local amenities, charming caf/bookshop, restaurants, and the prestigious Loyalist Golf & Country Club. Whether you're looking for a forever home or a stylish downsizing option, this property has it all -location, lifestyle, and comfort. (id:59743)
Exp Realty
457 Percy Boom Road
Trent Hills, Ontario
Live along the Trent River and enjoy your waterfront property year round! A fantastic investment opportunity with 20ft of deeded water access close to Lock 8 to the Trent Severn Waterway which is renowned for boating and fishing. A huge stretch of boating between Glen Ross Lock 7 and Lock 8. Enjoy the two bedroom, 1 bath home/cottage or bring your family with the additional bunkie! A huge 24 x 24 detached garage for all your hobbies, toys, ATVs, boat storage or cars. Cozy up by the propane fireplace on winter nights after a long day of ice fishing. Enjoy nearby hiking trails at Seymour Conservation or Ferris Provincial Park, endless boat days or simply unwinding in peace. Year-round, municipal serviced road and only a short drive to shopping, restaurants, hospital, and all amenities. (id:59743)
Royal LePage Proalliance Realty
112 Cedar Shores Drive
Trent Hills, Ontario
Waterfront oasis with western exposure on the beautiful Trent River with 70' of water frontage with dock and walk-in shoreline. Enjoy swimming, boating, and fishing along this lock-free 23km stretch of the Trent Severn Waterway between Hastings & Healey Falls. This charming family home boasts almost 1700sf of living space with lots of room for family and guests. Open concept great room boasts a kitchen with beautiful wood cabinetry, dining area and living room warmed by a central wood stove with a walk-out to the expansive deck. Open office area leads into family room/den (or 6th bedroom) with walk-out to deck. Large primary bedroom with double closets plus 4 additional bedrooms make this abode perfect for large families or gatherings with friends. Enjoy time outdoors and breathtaking sunsets on the partially-covered full-length deck with built-in bench seating overlooking the yard and riverfront. Detached 2-car garage with heated workshop, with work bench and separate electrical panel offers great bunkie potential as well as abundant storage. Shingles replaced 2023. Located on a quiet cul-de-sac with no immediate neighbours to the south makes offers the privacy and tranquility you've been looking for. Located in family-friendly Cedar Shores community East of Peterborough and just south of Havelock. Whether you are looking for year-round living on the water or a quiet weekend getaway, this property offers the waterfront living you've been dreaming of! *Can come fully furnished* (id:59743)
Tfg Realty Ltd.
207 - 601 Harwood Avenue S
Ajax, Ontario
Sub-Lease Office Suite In Medical/Office Building Adjacent To Lakeridge Health Ajax Pickering on Harwood Ave South. Six Offices Or Treatment Rooms, Waiting Room, Ensuite Washroom. Bright And Well-Maintained. Second Floor Unit - Building Has An Elevator. Lease Goes To May 2029. Great Terms, With Net Rent Increasing To $12 in 2026 And No Increases For The Balance Of The Term. (id:59743)
Century 21 Infinity Realty Inc.
230 Lorindale Drive
Oshawa, Ontario
This well-maintained, fully finished 4-level backsplit offers 3 bedrooms, 2 bathrooms, and multiple living areas designed for comfort, flexibility, and connection to nature. Backing onto Harmony Creek Ravine, this home provides both privacy and year-round scenic views. Step inside and discover a bright main level, freshly painted in designer colors, with a spacious living room, dining area, and an updated kitchen with ample cabinetry and new stainless steel appliances - perfect for family meals or entertaining. The upper level features three generous bedrooms, each filled with natural light, and an updated 4-piece bathroom. On the lower level, you'll find a welcoming family room with a walk-out to the deck, a versatile kids' area, and peaceful views of the serene ravine. The finished basement expands your options with a large recreation room (which you can turn into a guest room, office, home gym, or hobby space), a laundry area, and a crawl space for extra storage. Located in a desirable neighbourhood close to parks, schools, transit, and shopping, this property offers an exceptional blend of lifestyle and convenience. Just move in and enjoy ravine-side living! (id:59743)
RE/MAX Jazz Inc.
10 Fenelon Way
Kawartha Lakes, Ontario
Exceptionally Lovely! You'll love the fresh open look & designer feel of this beautifully cared for modular home. It stands out with inviting spaces & a versatile freshly finished basement offering sought-after extra space. Enter through the cozy front porch, then a charming glass door into the open eat-in kitchen equipped with a newer stainless-steel fridge & stove w/ wifi, a built-in dishwasher, & microwave. The kitchen seamlessly flows into a comfortable living area featuring welcoming wood floors, an abundance of natural light streaming through plentiful windows & a perfect wall for the big screen TV. The bedroom is a luxury-sized retreat that features updated flooring, pot lights, an eye-catching ceiling fan/ light fixture & a spacious walk-in closet to enhance both comfort & convenience. A good-sized main floor laundry rm with newer machines complements a four-piece bathroom, adding to the home's functionality. Step through new sliding doors onto a large covered rear porchthe sellers favorite spot for relaxation & entertainment. The backyard includes a good shed for storage/workspace with hydro & concrete floor. Located in the peaceful, friendly year-round community of Pleasant View Park, this home offers you a country feel & quiet streets. Just a few minutes drive north of Lindsay, close to the hospital & all local conveniences. Numerous upgrades & extras (detailed in feature sheet) Monthly park costs include land lease $590.00, realty tax $118.35, and water testing fees $15.55 = Total $723.90/mo. RV parking & extra storage area is available. Pets allowed with restrictions. This affordable gem is an excellent option for those renting or considering a downsize. (id:59743)
Royal LePage Frank Real Estate
69 Peel Street
Kawartha Lakes, Ontario
Looking for a 2-storey family home near schools, parks, and all the conveniences of downtown? Welcome to 69 Peel Street, ideally located within walking distance of Lindsay's vibrant core. This updated 4-bedroom, 2-bath century home radiates pride of ownership throughout. A thoughtful addition to the original brick structure has created a spacious, modern kitchen filled with natural light from massive south-facing windows that overlook the deep, fully fenced backyard complete with a kids play area. The main floor offers an airy, open feel with a family room, living room featuring a stylish new fireplace, formal dining room, and a convenient 3-piece bath. Gleaming original hardwood floors bring timeless character to the space. Main floor laundry too! Upstairs, you'll find four comfortable bedrooms and a 4-piece bath with a classic clawfoot soaker tub perfect for unwinding. Recent updates include upgraded attic insulation, central air (2021), new shingles (2024), Kitchen windows (2024), upstairs office /bedroom windows (2024), new siding (2024), and new soffit, fascia, and eaves (2024).The oversized detached 1.5-car garage provides room for your vehicle plus some tools and toys. (id:59743)
Royal LePage Frank Real Estate
16 - 9 Eglington Street
Kawartha Lakes, Ontario
Waterfront Community Bungaloft Condo... Plus Wonderful Clubhouse/Rec Centre Boasting Indoor Pool & Roof Top Patio w/ Beautiful Riverside Views. Fabulous open design with vaulted ceiling, elegant halfmoon window, mantled corner fireplace & a natural extension to a large deck for all your sunning, grilling & dining pleasure. Enjoy complete one floor living w/ large principal br. & full ensuite w/ the added versatility of an amazing loft area w/ full bath & walk-in closet. Lots of upgrades: newer countertops, upgraded baths, full basement w/ recently finished big L shaped rec room & 3 pc bath. No Exterior Maintenance! Lawn, landscaping, window cleaning & snow shoveled right to your doorstep. Boat slips & RV parking available. Pet Friendly! (id:59743)
Royal LePage Frank Real Estate
2304 Old Norwood Road
Otonabee-South Monaghan, Ontario
Looking for a private, half-acre country retreat just east of Peterborough? This beautifully treed property offers the perfect blend of peace and convenience - just 5 minutes to downtown Peterborough & quick access to Hwy 115. Step inside this spacious 4-level sidesplit featuring 3+1 bedrooms and 2 bathrooms, ideal for growing families or multigenerational living. The heart of the home is a charming, updated farmhouse-style eat-in kitchen, where memories are made over shared meals and warm conversation. You'll love the gleaming hardwood floors on the main and upper levels, while the finished lower-level rec room with a cozy gas fireplace and bar is perfect for movie nights, game days, or holiday entertaining. With direct garage access to the basement, theres excellent potential for an in-law suite. Enjoy the sunroom or hang outback, your fully fenced backyard oasis invites relaxation and fun - swim in the pool, unwind in the hot tub, or fire up the smoker for weekend BBQs. Need room for hobbies, tools, or toys? Youve got it - an attached garage plus a large, heated two-storey detached workshop with 60-amp service gives you all the space you need. This is more than a home - its a lifestyle. (id:59743)
Royal LePage Frank Real Estate
13997 Loyalist Parkway
Prince Edward County, Ontario
This is the first time this sweet family home has been offered for sale. This cozy blue bungalow sits on a spacious 1+ acre lot, ideally located between Picton and Bloomfield. A prime Prince Edward County location less than half an hour from just about everything you need. You're only minutes from downtown Picton, and less than 30 minutes to Belleville, Trenton, and the 401. Lovingly maintained, this home is ready for its next family. Recent upgrades include a new electrical panel, septic system, and roof (all done in 2016), as well as a new furnace and jet pump installed in 2024. The big things have been taken care of, and the little things are covered too. This home is being offered fully furnished and move-in ready. It's perfect for first-time homebuyers or anyone looking for a County Cottage that's ready to enjoy right away. You'll find everything you need: an eat-in kitchen, a cozy living room, and two bedrooms on the main floor. The walkout basement features a full bath with a walk-in shower, a laundry room, and an unfinished space ideal for a den or hobby area. The basement leads out to a patio overlooking scenic farm fields and a large side yard. The property also includes an attached single-car garage/workshop and a storage shed in the backyard. Enjoy the home just as it is or explore the option of building a secondary dwelling on the generous lot. Your Prince Edward County home awaits. (id:59743)
Harvey Kalles Real Estate Ltd.
26 Fire Route 60
Trent Lakes, Ontario
If you've been waiting to enjoy life on the lake, well wait no more! Enjoy breathtaking views of Buckhorn Lake from your glass-railed deck, great swimming and fishing, and lock-free boating on five interconnected lakes, with access beyond that to anywhere the Trent System will take you! Then come inside to an updated 2-bedroom home or cottage that is fully furnished inside and out, including all kitchen appliances, the washer & dryer and furnishings. And it's practically maintenance free, with the well, the septic system and the roof all less than 10 years old! There's even a new garage! Use it for storage, to park your car and/or store your boat for the winter. Add 4-season access, a storage shed/bunkie and a temporary garage for even more storage, and you have everything you need to truly enjoy life on the lake. Come see for yourself! (Propane fireplace is primary heat source. Annual cost is approx. $1,200/year. Road fee of $300/year includes plowing of the road.) (id:59743)
Royal LePage Frank Real Estate
1726 Ravenwood Drive
Peterborough, Ontario
Welcome to 1726 Ravenwood Drive, a beautifully maintained two-storey family home in Peterborough's West End. This elegant 4+1 bedroom, 3.5-bathroom residence offers a perfect blend of classic charm and modern convenience. From the moment you enter, you'll be impressed by the warmth of the hardwood floors on the main level and the timeless elegance of the oak staircase. The heart of the home is a spacious, open-concept kitchen with a bright dining area with a walk-out to a large deck, and open to the main floor family room. Upstairs, you'll find four bedrooms, including a comfortable primary suite. The lower level boasts a bright, finished walk-out basement that includes a fifth bedroom and a kitchenette, making it perfect for extended family, guests, or a private home office. This flexible space adds both function and value, easily adapting to your family's evolving needs. Set in a family-friendly area, this home is close to schools, parks, scenic walking trails, and everyday amenities, offering both tranquility and convenience. Whether you're a growing family or looking for a home with room to entertain and relax, 1726 Ravenwood Drive delivers space, style, and comfort in a great neighbourhood. (id:59743)
Stoneguide Realty Limited
62 Mitchells Crossroad
Prince Edward County, Ontario
A County Gem Just Minutes from Picton. Tucked away on a quiet road just 5 minutes from the heart of Picton, this 2-acre property blends modern updates with the charm and ease of rural living. The main home offers 3 bedrooms and 2 baths, filled with natural light and finished with solid wood floors, a refreshed kitchen, and updated bathrooms. On the main level, a self-contained 1-bedroom suite with its own entrance provides a great option for extended family, guests, or rental income. A commercial kitchen and separate office space add flexibility for a home business or creative venture. The property was once a bustling hobby farm, and the land still holds plenty of potential - the reliable well makes gardening easy, while the chicken coop, bunkie, and mature trees invite a slower pace of life. In the spring, the lilac hedge bursts into fragrant bloom, framing the yard with colour and privacy. Recent updates include a new metal roof (2023), new gravel driveway and back patio (2024), hot water tank (2024), and commercial kitchen (2023). The home can be sold furnished, making this a truly turnkey opportunity to settle into one of the County's most sought-after locations - with space to grow, work, and play. The County offers the best of both worlds: a welcoming, small-town atmosphere with incredible food, award winning wineries, and stunning natural landscapes. Families love the safe communities, great schools, and endless opportunities to explore beaches, trails, and local events. For multi-generational households, this property's separate living space means everyone can have privacy while still being together. For investors, the combination of a rental-ready unit, commercial kitchen, and prime location near Picton, makes it an attractive income property. Whether you're dreaming of raising kids in the fresh country air, hosting friends in your separate unit, or creating a business from home, this place is ready to make it happen. (id:59743)
Chestnut Park Real Estate Limited
1321c Airport Parkway
Belleville, Ontario
Welcome to 1321C Airport Parkway Your Ideal Family Retreat in Belleville's East End! Set on just under 2 acres in a peaceful rural setting, this nicely maintained raised bungalow offers the perfect blend of space, privacy, and convenience. Featuring 5 bedrooms and 3 bathrooms, this home is ideal for extended families or those looking for flexible living arrangements. The main floor boasts 3 spacious bedrooms, including a primary suite with en-suite bath, and an additional full bathroom. The fully finished lower level, with a separate entrance, offers 2 more bedrooms, a full bathroom, kitchen, and living area perfect for in-laws, guests, or potential rental income. Step outside to a generously fenced backyard, surrounded by mature trees and backing onto tranquil greenspace creating a private oasis for entertaining or relaxing with loved ones. All this, just minutes from Belleville's amenities, with easy access to Highway 2 and the 401. Don't miss your chance to own this versatile and serene property schedule your viewing today! (id:59743)
Royal Heritage Realty Ltd.
738 Snelgrove Road
Peterborough East, Ontario
Welcome to the charming 738 Snelgrove Rd! This all brick, 1.5 storey home is situated on a deep 145 foot corner lot and conveniently located within walking distance to Nicolls Oval Park and The Rotary Greenway Waterfront Trail. Freshly painted thru-out, spacious main floor kitchen, living room and main floor bedroom plus 2 bedrooms upstairs. New broadloom in the basement with 4th bedroom and additional living space. Spacious side yard with large deck and stone patio. Carport with storage and separate side entrance. Amazing investor potential for student rental! Offers anytime! Roof, gutters & downspouts 2025, Furnace 2013, AC 2013 (id:59743)
Keller Williams Energy Real Estate
7685 County 2 Road
Greater Napanee, Ontario
Step into a beautifully restored century estate at 7685 County 2 Road, offering the perfect blend of value with heritage charm, modern comforts, and income-generation to help pay the mortgage. Set amidst rolling countryside and set back from the highway by a long tree lined driveway, this private estate boasts 3-bedrooms, 3-bathrooms, a chefs kitchen with high-end appliances, custom cabinetry, pine and oak plank flooring, main floor laundry, and a cozy wood-burning fireplace. A perfect blend of timeless character with todays lifestyle. The estate is enriched with expansive, renovated, functional outbuildings, including 3,200+sqft renovated Red Barn, 100 AMP upgraded power, wired internet, provides entertainment (home theatre, games and exercise room), storage and business expansion. An additional a 2,400sqft Grey Barn equipped with 60AMP upgraded power, wired internet, and interior parking, perfect for a studio, retail concept, office, or workshop. A powered 800sqft outbuilding supports further utility, workshop or storage needs. That's and additional 6,400 sq ft of additional space. What truly sets this property apart: Approved severance of the house and land offers flexibility for resale. Established revenue streams from the thriving long established Christmas tree farm, ready operational business with consistent seasonal income. A Nursery Market Garden in its developing stages that further enhances income potential and underscores the property's capacity for agricultural enterprises. Multiple business expansion opportunities, winery, glamping, summer camps, that feed off the growing tourism in the region. Development potential: the land may be subdivided up to 28 residential lots (buyer to confirm with municipality). Sellers are motivated sellers, ready for a quick close, and open to offers commencing on September 1.This move-in-ready heritage estate offers a rare opportunity of lifestyle, income, growth potential and exceptional value! (id:59743)
Keller Williams Energy Real Estate
25 Trewin Lane
Clarington, Ontario
Welcome to 25 Trewin Lane in Bowmanville! This stunning end-unit townhome is a true gem, offering the perfect blend of style, space, and affordability all with **no condo fees**! Step inside and be captivated by the fantastic main floor layout. The separate living and family rooms provide ample space for both formal gatherings and cozy nights in. The family room is a true highlight, featuring a warm and inviting gas fireplace, perfect for creating lasting memories. The well-appointed kitchen offers everything you need to whip up culinary masterpieces. Upstairs, you'll find three spacious bedrooms, including a serene primary suite complete with a private, full ensuite bathroom. The additional bedrooms are good sized, ideal for family, guests, or a home office. But the living space doesn't stop there! The finished basement is a major bonus, featuring a versatile recreation/media room that's perfect for movie nights, a play area, or entertaining friends. There's also a fourth bedroom, which can easily be transformed into a private home gym, a guest suite, or a quiet workspace. The best part? This home sits on an **extra deep lot** that is an entertainer's paradise! Escape the summer heat in your very own **inground pool**, a feature that will make you the envy of all your friends. The backyard backs directly onto a park, offering privacy and a beautiful, natural backdrop. Imagine relaxing on your patio, enjoying the tranquility with no rear neighbours! Located in a sought-after, family-friendly neighbourhood, that's close to schools and parks, this home offers incredible value and a lifestyle you've always dreamed of. Don't miss your chance to own this beautiful home - it's the perfect combination of comfort, convenience, and outdoor living. (id:59743)
Royal LePage Frank Real Estate
128 Buckingham Avenue
Oshawa, Ontario
Welcome to your Dream Home on the Green! Nestled at the end of a quiet dead-end street and directly facing the manicured grounds of the Prestigious Oshawa Golf Course, this stunning three-bedroom home offers a rare blend of luxury, comfort and serene natural beauty. Whether you're an avid golfer or simply enjoy peaceful green views and open space, this home delivers a lifestyle unlike any other. Step onto the large, inviting front porch - the perfect place to enjoy your morning coffee in calm surroundings. Inside, the main floor boasts a bright open-concept layout, featuring a chef's dream kitchen with quartz countertops, an abundance of cupboard and counter space, a pot filler over the stove, a separate bar fridge, and a spacious walk-in pantry. Ideal for cooking, baking and entertaining, the kitchen flows seamlessly into the living and dining area, where oversized glass doors lead to a massive deck with sleek glass railing overlooking the course - an unbeatable space for BBQs, gatherings, or relaxing after a round of golf. Upstairs, you'll find three generously sized bedroom, including a luxurious primary retreat with breathtaking views of the golf greens, a large walk-in closet, and a spa-like ensuite with double sinks, a separate soaker tub, and a striking glass-enclosed shower. Unique tile work adds a special touch of character. The additional bedrooms are bright and spacious, offering large windows with picturesque views and easy access to a stylish four-piece main bathroom. The finished lower level offers a cozy media or recreation space - perfect for movie nights or a teenager's retreat - plus a separate office, guest space and ample storage. All of this in a peaceful setting that's just minutes from everything, schools, public transit, the hospital, shopping, and easy access to major highways. Luxury Living, Tranquil surroundings, and unbeatable convenience - this is one you don't want to miss. (id:59743)
Coldwell Banker 2m Realty
2403 - 1255 Bayly Street
Pickering, Ontario
Welcome to San Francisco by the Bay 3 by Chestnut Hill Developments. Two bedroom plus office condo with an eastern view on the 24th floor. 920sf and built in 2019 as per MPAC. Primary bedroom has an ensuite and walk-in closet. Building amenities include an outdoor pool and BBQ area, sauna and gym. 24 hr concierge service. Underground parking with one space #123. Storage locker level B #255. Sold on a "AS IS" WHERE IS" basis. (id:59743)
RE/MAX Jazz Inc.
16 Kissingbridge Lane
Clarington, Ontario
Welcome to carefree living by the shores of Lake ontario! Nestled in a beautifully maintained secured community, this move-in ready home is one of the largest bungalows in W/C. It offers the perfect blend of comfort, elegance and easy living.Step inside to a beautiful, large open foyer that sets the tone for the spacious & thoughtfully designed layout. Enjoy the O/C living, dining and kitchen areas featuring H/W flooring, California shutters t/o home add timeless charm & privacy. A private w/o from the living rm to a serene private backyard, ideal for morning coffee or quiet evenings. The upgraded kitchen is a chef's delight with granite countertops, s/s appliances & ample cabinetry with centre island. Just of the dining rm is a separate den with it's own w/o, ideal as a home office, reading nook or creative space. The spacious primary bedrm includes a w/i closet, a 2nd closet & a stylish 3-piece ensuite. The second bedrm is currently used as a cozy TV rm & the original double closets has been converted into a stylish bar that can easily be converted back into a double closet if desired, complete with California shutters. This home also offers four convenient entranceways, including direct access from the double car garage, two w/o'ss to the backyard & the front foyer. Enjoy the ease of main flr laundry with washer,dryer & b/i cupboards.The lower level offers a spacious & inviting Family rm with cozy carpet & electric fireplace, perfect for movie nights or relaxing with guests. An additional bedrm provides a comfortable space for extended family or overnight visitors & there is an abundance of storage t/o the home, ideal for keeping everything organized. Whether you are hosting guests or simply enjoying extra living space, the lower level adds incredible versatility to this already exceptional home. Live steps from Lake ontario in a welcoming active community where every day feels like a getaway. This home isn't just a place to live, it's a lifestyle you'll love! (id:59743)
Keller Williams Energy Real Estate
340 Pompano Court
Oshawa, Ontario
Welcome to this beautifully maintained two-storey link home located in the sought-after Samac community. With 3 spacious bedrooms, 2 bathrooms, and a private backyard backing onto park, this home offers the perfect combination of comfort, privacy, and potential. The home welcomes you with a charming front patio, ideal for enjoying your morning coffee or relaxing. Step into the enclosed front porch, offering a sheltered entranceway that's perfect for keeping out the elements while adding curb appeal and functionality. Inside the main floor features a bright and inviting open concept living and dining area centered around a cozy wood-burning fireplace, the perfect place to relax and unwind after a long day or enjoy cozy evenings with loved ones! A walk-out from the living room leads to a peaceful backyard retreat, where you can sip your morning coffee surrounded by nature, host family bbq's or simply unwind with the soothing view of the park and no rear neighbours. The eat-in kitchen overlooks the front patio, providing a pleasant view and a casual space for evening meals. The unfinished basement features a separate side entrance, making it the perfect space for a future in-law suite, home office, or rec room. Let your imagination take over and bring your vision to life! A bonus garden shed with electricity and its own breakers adds extra functionality, perfect for a workshop, hobby space, or secure storage.Recent Updates Include: Roof (2024) Furnace & A/C (2019) Located in a Quiet, Family-Friendly Neighbourhood.Close to Schools, Parks, Transit, and Shopping! This is the ideal opportunity to own a well-cared-for home in a mature, nature-filled setting with space to grow and personalize. Dont miss out! (id:59743)
Keller Williams Energy Real Estate
