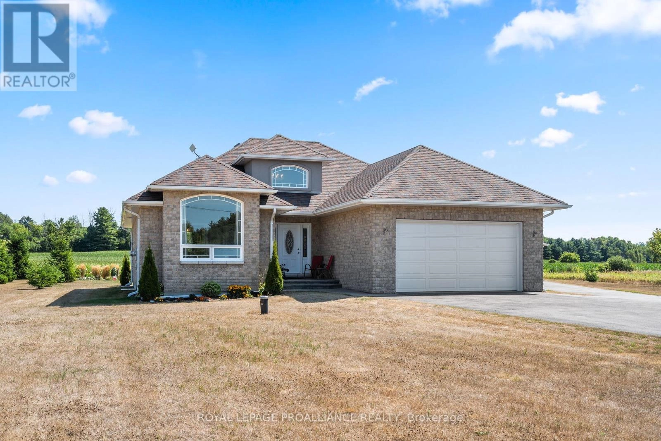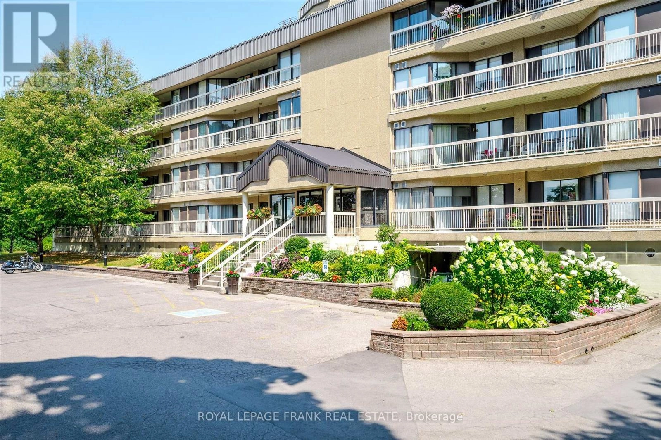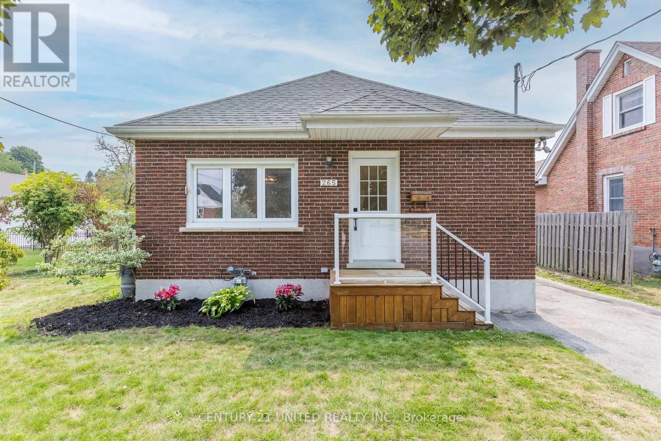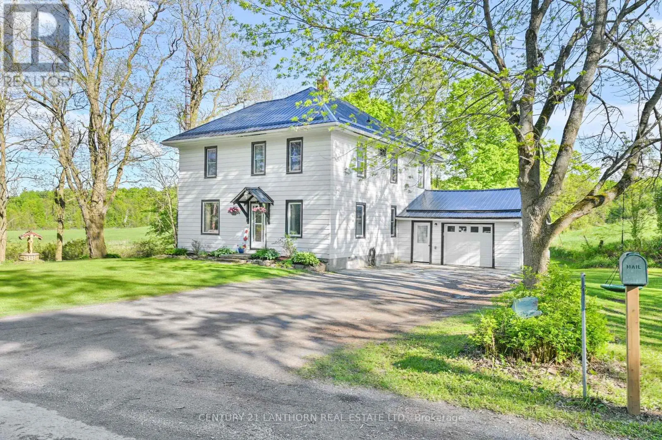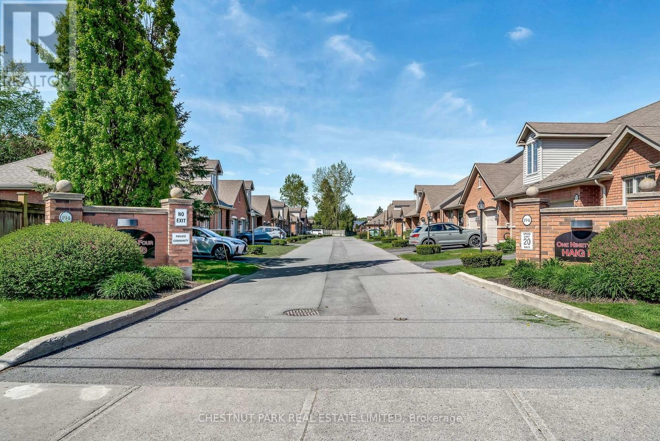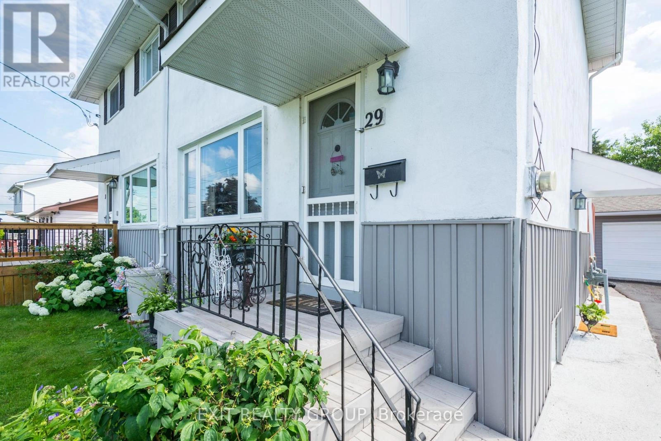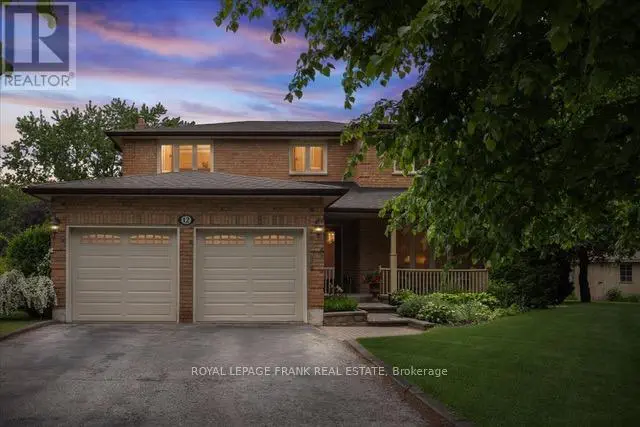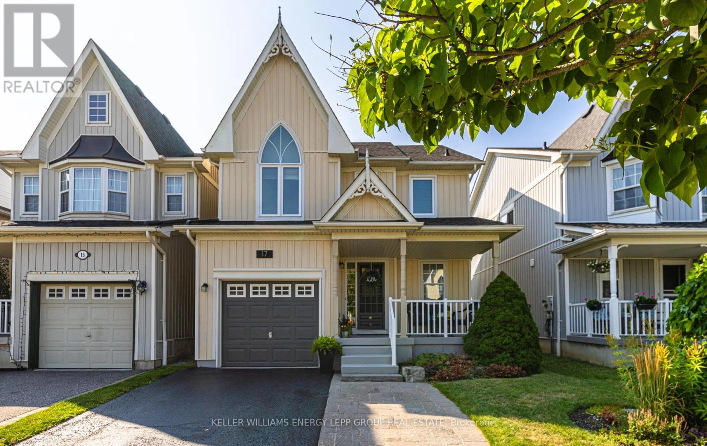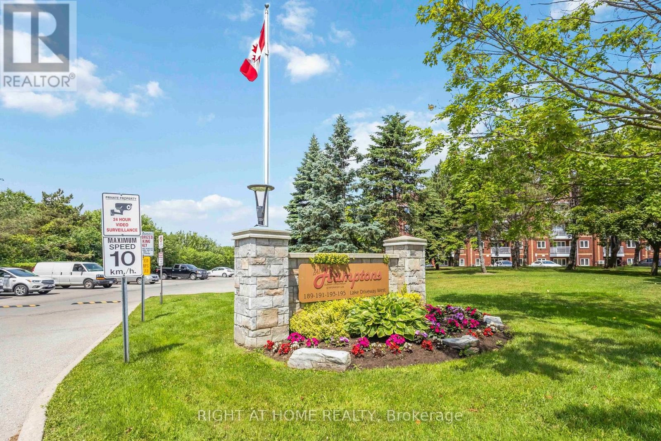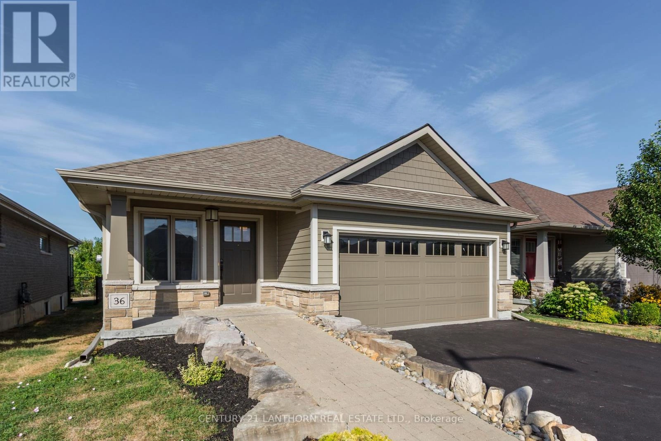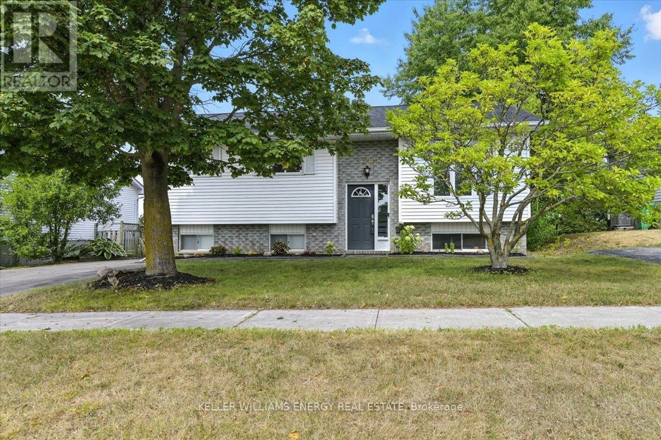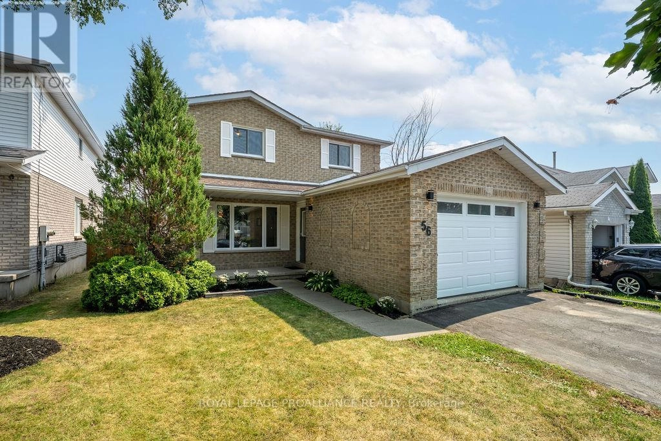1151 Vernonville Road
Alnwick/haldimand, Ontario
An inviting first impression as you step inside the grand foyer with its soaring vaulted ceiling. Large windows adorn every turn boasting a light filled living space in this well designed layout. The chef of the home will love the fully equipped kitchen with stainless steel appliances, crisp white cabinetry and elegant granite counters. A bright and airy dining nook framed with a bay window and a walk-out, provides the perfect space to enjoy morning coffee with a view. An open-concept living room featuring a wall of windows and a charming fireplace, sets the stage for cozy evenings and sun-filled days. The main floor laundry room offers a folding and prep station, abundant storage cabinets, a laundry tub and direct access to the attached garage for ultimate convenience. The primary suite boasts a striking arched window, a 3-piece ensuite, and a generous walk-in closet, offering both luxury and comfort. The second bedroom with a large closet completes the main floor. The basement presents a third bedroom, 4 pc bathroom, storage room, spacious family room and a versatile games room. This prestigious property spans 1 acre of manicured grounds, showcasing vibrant gardens and a dedicated space for a flourishing vegetable garden. An impressive 40 x 50 detached garage ensures ample room for storage, hobbies, tools and recreational equipment. A scenic country drive within minutes to the Village of Grafton, several golf courses, multiple roadside markets and convenient access to the 401. (id:59743)
Royal LePage Proalliance Realty
308 - 40 Auburn Street
Peterborough East, Ontario
Welcome to The Inverlea, one of Peterborough's most desirable adult lifestyle, smoke-free condominium communities. This well-managed and meticulously maintained building offers exceptional comfort, convenience, and community in a prime location along the Otonabee River. This spacious 1,200+ sq. ft. unit is one of the buildings larger floor plans, featuring 2 bedrooms, 2 bathrooms, and thoughtful updates throughout. The renovated kitchen and dining area offer a fresh, modern feel and flow seamlessly into the large living room. From here, step out to your private balcony and enjoy peaceful southern glimpses of the Otonabee River. The primary suite includes ample closet space and a full ensuite bath, while the second bedroom is perfect for guests, hobbies, or a home office. New engineered flooring adds warmth and style. A large in-unit storage room and in-unit laundry provide everyday convenience. The Inverlea offers a fantastic range of amenities: a top-floor party room with washroom, kitchen sink, library, and a rooftop patio with sunset views over the river (note: BBQs are not permitted on balconies or in the party room); two upgraded elevators; exercise room; secure underground parking with a designated spot; common bicycle storage; and plenty of visitor parking. Located directly on a bus route, this property is steps to walking trails along the water, Nichols Oval Park, East City shops, and the Peterborough Golf & Curling Club. The Trent University Athletic Centre is just minutes away. Whether you're looking to downsize, enjoy maintenance-free living, or be part of a welcoming community, 308-40 Auburn Street offers the perfect blend of space, style, and location. (id:59743)
Royal LePage Frank Real Estate
265 Swanston Avenue
Peterborough East, Ontario
Charming East City brick bungalow on a highly sought after street. This well maintained home features a bright four season sunroom/family room. A spacious open concept living room and dining area with a cozy fireplace. Gleaming hardwood floors. Brand new renovated 4 piece bathroom, enlarged to make for more efficient use. Three bedrooms. This home offers comfortable living space for downsizers or first time buyer alike. The lower level basement offers great ceiling height and is partially finished. Enjoy newer windows, and a newer owned gas water heater. Nestled on a beautifully fenced yard just steps to the rotary trail and Nichols Oval Park. Walk to local dining, pubs, and the world famous lift locks. Minutes to Peterborough Golf and Country Club. True East City gem! (id:59743)
Century 21 United Realty Inc.
617 Mill Road
Madoc, Ontario
Looking for a family home with a rural setting? Check this one out with only a short drive to Madoc and located across from O'Hara's Mill Conservation Area. This century home boasts 5 bedrooms, 2 baths, a spacious eat in kitchen plus dining and living room areas. Also features two staircases, a sun-room, an attached garage, and full basement. Lots of charm remains with original baseboards and trim plus hardwood floors. Metal roof replaced in 2020 and new propane furnace in fall of 2023. A quiet back yard backing onto open fields and an on ground pool with a deck offers a spot to relax for the whole family. If you need a quick closing this one's for you!! (id:59743)
Century 21 Lanthorn Real Estate Ltd.
31 - 194 Haig Road
Belleville, Ontario
Welcome to the sought-after East Gate community. This beautifully updated bungalow-style townhome features two spacious bedrooms, each with its own bathroom, offering both privacy and convenience on a single level. The primary suite also includes a generous walk-in closet for added comfort. Hosting is made easy with a refreshed kitchen, updated cabinetry and a stylish new backsplash. Enjoy the ease of main-floor laundry with a brand-new washer and dryer. The fully finished basement adds excellent versatility with a kitchenette, large rec room, den, and a 3-piece bath, perfect for multi-generational living or extended guest stays. Step out from the living room to a private backyard deck, ideal for relaxing or entertaining. Located just minutes from the hospital, shopping, and public transit. (id:59743)
Chestnut Park Real Estate Limited
29 Ramsay Avenue
Quinte West, Ontario
Welcome to this charming semi-detached home nestled in a quiet neighborhood in Trenton ON, meticulously maintained by its proud owner. Boasting 3 bedrooms and 1.5 baths, this residence offers a comfortable and inviting atmosphere from the moment you step inside. Upon entry, you are greeted by a cozy living area that flows seamlessly into a well-appointed kitchen. With ample cabinet space, meal preparation is a delight. The eat-in kitchen offers plenty of space that is perfect for enjoying meals with family and friends. The deck is just through the kitchen patio doors where you can opt to spark up the BBQ. The main floor bathroom features a tasteful design and convenient access for guests. Upstairs, three bedrooms provide peaceful retreats, with a generously sized Primary Bedroom. Each bedroom receives abundant natural light and has ample closet space. In the basement you'll find a spacious Rec Room, laundry room with a 2 piece washroom and a utility room. This provides additional living space with many potential uses. Outside, a detached single car garage offers both parking and additional insulated storage space with a heat pump added in 2024 making this a dream space for the hobbyist! The highlight of the property is the lovely fenced-in backyard, a private oasis where you can unwind on the deck, basking in the sunshine or savoring a barbecue with loved ones. The meticulously landscaped yard provides a serene setting for relaxation and outdoor activities, whether it's bird watching or simply enjoying the beauty of nature. Conveniently located near CFB Trenton and Hwy. 401, this home combines comfort, charm, and practicality. Don't miss the opportunity to make this well maintained gem yours! (id:59743)
Exit Realty Group
12 Linton Court
Uxbridge, Ontario
Welcome to this stunning 4-bedroom, 4-bathroom home, perfectly located on a quiet court and set on an expansive 1/3-acrelot. Offering 2,871 sq. ft. of thoughtfully designed living space, this home is ideal for growing families or multi-generational households. The main floor boasts a spacious formal living room, a large dining room perfect for gatherings, and a separate den ideal for a home office or cozy reading nook. The custom kitchen features granite countertops and seamlessly connects to a bright, open family room addition, creating an inviting space for everyday living and entertaining. Upstairs, you'll find four generously sized bedrooms, including a comfortable primary suite. The partially finished walk-up basement offers fantastic flexibility whether as a rec room for the kids, a home gym, or an in-law suite with private access. Just a short walk to both elementary and secondary schools, this home combines space, comfort, and location in one exceptional package. Don't miss this fantastic opportunity! (id:59743)
Royal LePage Frank Real Estate
17 Beaumaris Crescent
Whitby, Ontario
Stunning pride of ownership throughout this 3 bedroom, 3 bathroom detached home in sought after Brooklin on a quiet crescent, just steps to top rated schools and parks. Beautifully landscaped front yard with a welcoming covered porch. Inside, the family room features soaring cathedral ceilings, an elegant gas fireplace and large windows that fill the space with natural light. The gorgeous eat-in kitchen boasts a stylish backsplash, stainless steel appliances, a dedicated dining area, and a walkout to the spacious wooden deck. Upstairs, the cozy primary bedroom offers a walk-in closet and an opulent five-piece ensuite complete with a corner drop-in tub, separate shower, dual sinks and a spacious vanity. The additional bedrooms are bright and well-sized, perfect for family or guests. The basement can provide additional space filled with endless potential for a recreation room, home office or gym. Outside, the private fenced yard is beautifully landscaped with lush greenery and a wooden deck the perfect spot for relaxation or outdoor activities. Attached garage with direct home access and a private driveway complete this impressive home. Nothing to do but move in and enjoy! Upgrades: Furnace Approx. 2014 warranty until Approx. 2029, Shingles (Approx. 2018), Nice landscaped front and back, Renovated kitchen and washroom, Roughed in gas BBQ hook up under deck, All upstairs windows, Custom front screen door and Light oak laminate plank floors all upstairs and downstairs living room, dining and family room (2023 & 2024) (id:59743)
Keller Williams Energy Lepp Group Real Estate
414 - 189 Lake Driveway Way
Ajax, Ontario
Rarely Offered Top Floor 1 Bedroom Condo Just Steps To Lake And Park, Boasts Many Upgrades And Extras Including Renovated 3 Pc Bath With Glass Shower, Modern Fireplace Mantle W/ Faux Brick Wall! Includes Balcony, Fireplace, Underground Parking, Stainless Appliances, Updated Countertop In Kitchen, New laminate flooring will be installed before occupancyvnit to be freshly painted before occupancy. Renovations to the lobby and hallways almost complete, plus fantastic amenities like an indoor pool, sauna, exercise room, tennis court, and more, this complex offers everything you need. Located just steps from the lake, waterfront trails, close to 401GO transit, shopping, and schools, its the perfect mix of comfort and convenience. (id:59743)
Right At Home Realty
36 Tessa Boulevard
Belleville, Ontario
This beautifully maintained 10-year-old bungalow still feels brand new! Offering 2 bedrooms and 2 bathrooms, this home is ideal for those seeking the ease of main floor living without sacrificing space or comfort.The bright, open-concept layout flows seamlessly, with a modern kitchen, spacious living and dining areas, and large windows that fill the home with natural light. The full unfinished basement provides endless potential whether you envision a recreation room, in-law suite, or income-generating space, the choice is yours.Located in a safe, quiet neighbourhood, this property is perfect for families, investors or those looking for a turn key home. You will appreciate being just minutes from shopping, schools, parks, and all of Bellevilles amenities while enjoying the peace of a well-established community.A move-in ready home with so much to offer (id:59743)
Century 21 Lanthorn Real Estate Ltd.
2584 Marsdale Drive
Peterborough East, Ontario
Bright, stylish, and move-in ready, this raised bungalow is tucked in one of east Peterboroughs most loved family neighbourhoods. Sunlight pours into the open-concept main floor, where an entertainers kitchen steals the show with its quartz island, subway tile backsplash, stainless steel appliances, and walk-out to a deck with a distant water view. The living and dining spaces flow effortlessly, perfect for gatherings big or small. The primary bedroom offers a walk-in closet and direct access to a spa-like 4-piece bath, where a skylight floods the room with natural light. Downstairs, oversized windows keep the airy feel going, with a spacious rec room, generous guest bedroom, and 3-piece bath. Set on a large, fenced lot, there's space to garden, play, or simply unwind. All this just steps to parks, trails, and the canal, with shops, transit, and top-rated schools close by. (id:59743)
Keller Williams Energy Real Estate
56 Sherwood Crescent
Belleville, Ontario
Looking for space, style, and a fantastic location? This beautifully remodelled two-storey home on desirable west side delivers on every level offering a flexible layout, in-law suite potential, and a family-friendly crescent close to it all. Step inside to find warm hardwood floors throughout the main level, setting the tone for the inviting open-concept design. The updated kitchen features ample cabinetry and flows seamlessly into the living and dining spaces ideal for entertaining or your busy family life. A convenient pass-through leads into the family room, where a cozy gas fireplace and French door offer warmth and privacy. With four spacious bedrooms and three full bathrooms, plus a main floor powder room, this home provides all the space a growing family needs. The primary suite includes its own ensuite bath and generous closet space, creating a private retreat. Plus there are 3 additional bedrooms and a beautiful full bath. The finished basement is perfect for extended family or guests, complete with a full kitchen, bathroom, and a den that would make a great studio space or additional bedroom. Look at the floorpans to see how the french doors on both the main floor living room and family room, along with lower level stairs, offer ideal separation for multi-generational living and privacy. Main-floor laundry and inside entry to the 1.5-car garage add everyday convenience, while the covered back deck invites you to relax and watch the kids play beneath the shady canopy of mature trees. All of this is located just minutes from schools, parks, shopping, restaurants, and public transit. Whether you're a couple planning for the future or a growing family looking for flexible space this west-end beauty is ready to welcome you home. (id:59743)
Royal LePage Proalliance Realty
