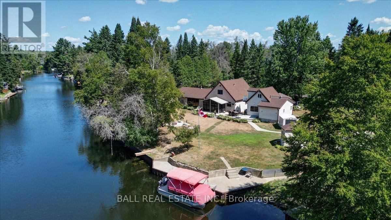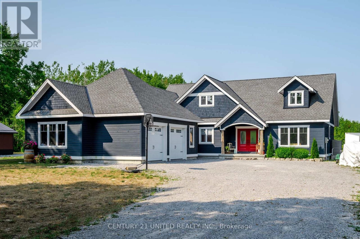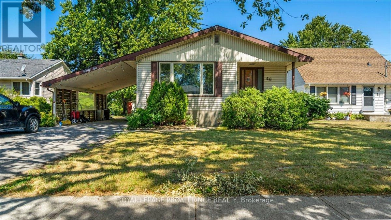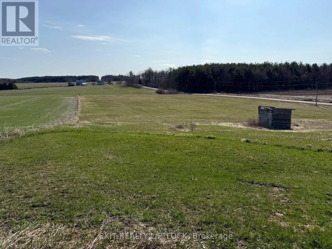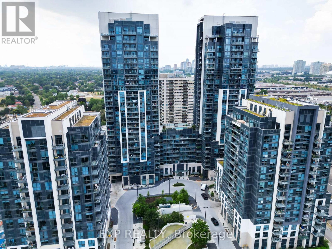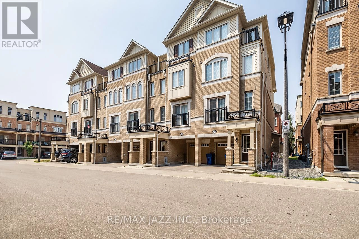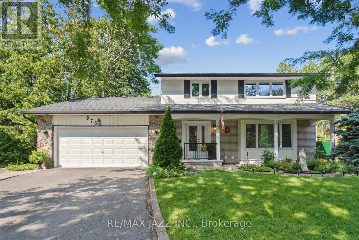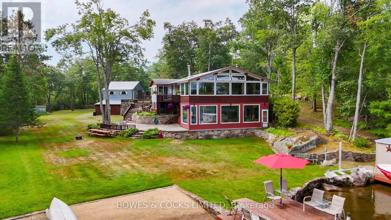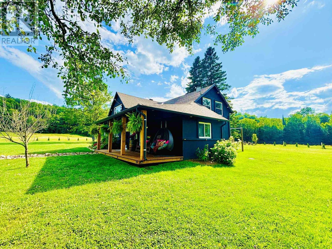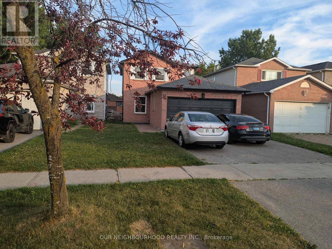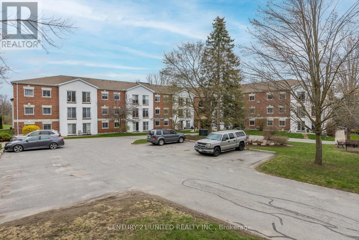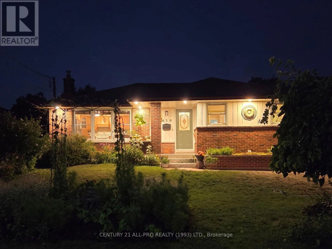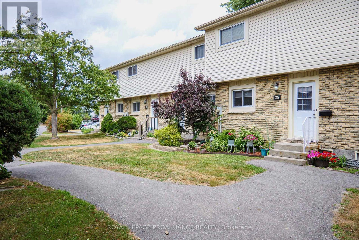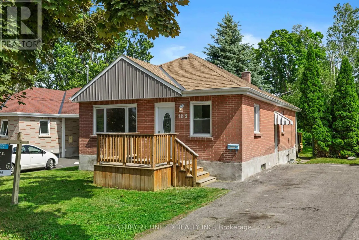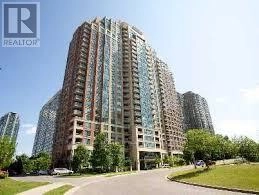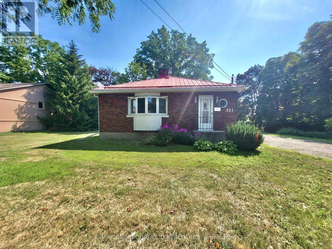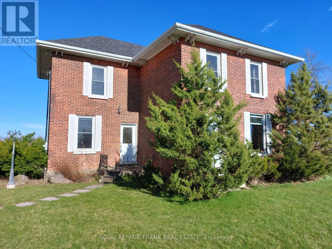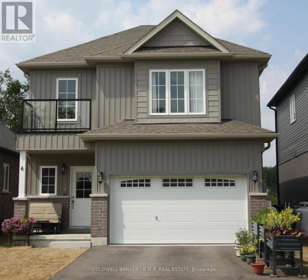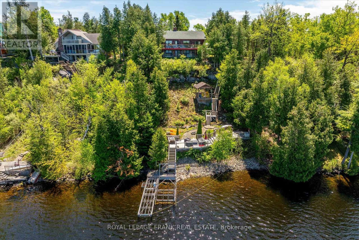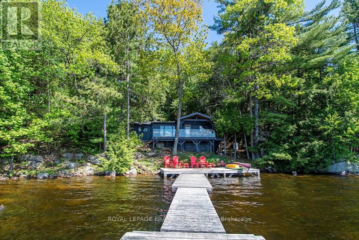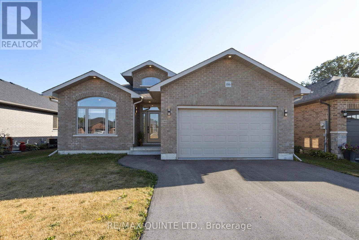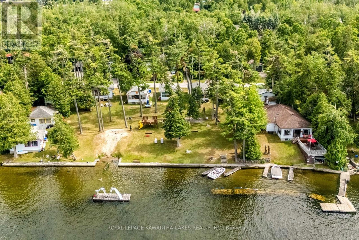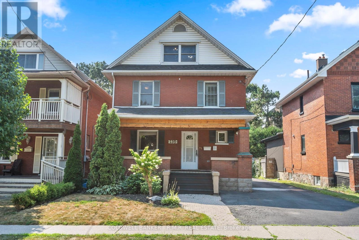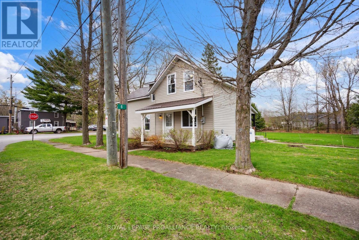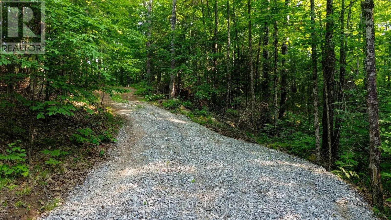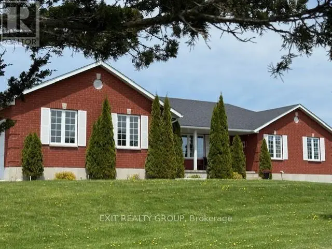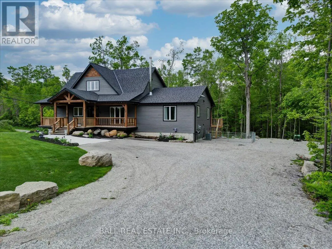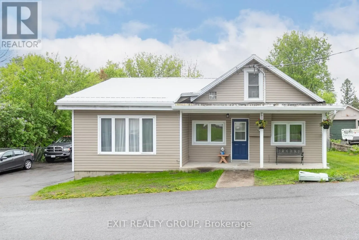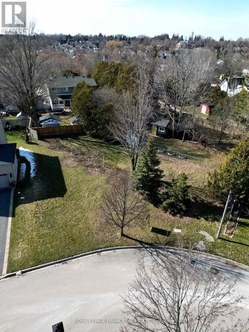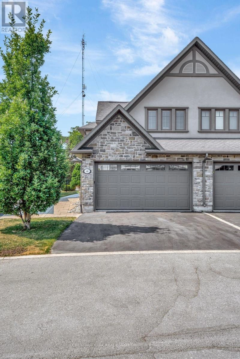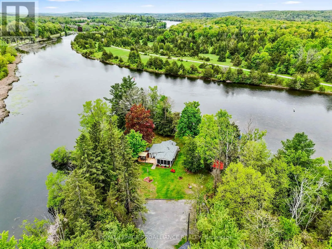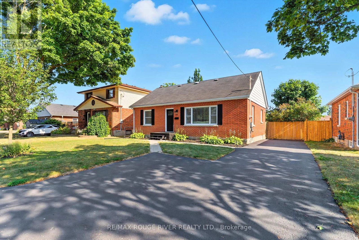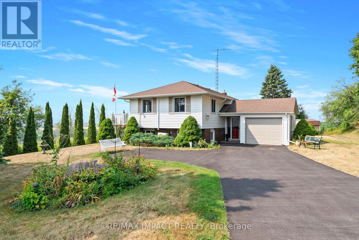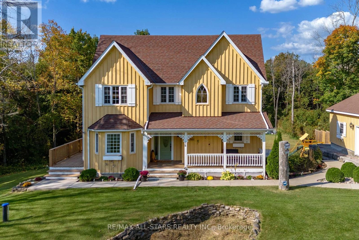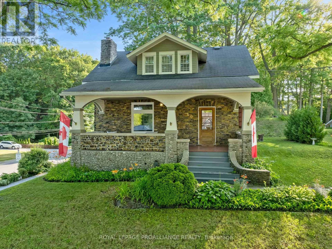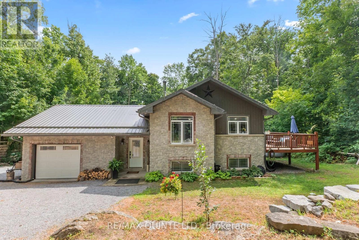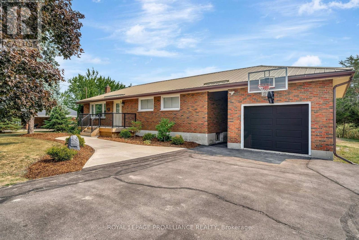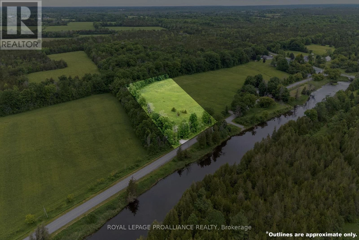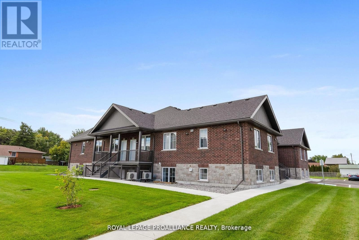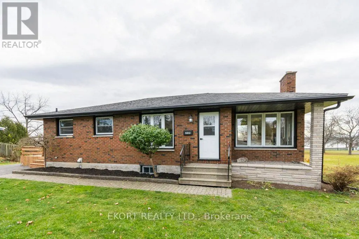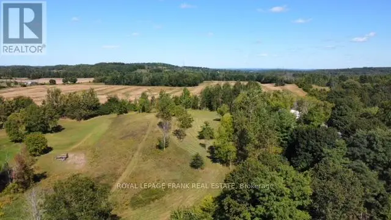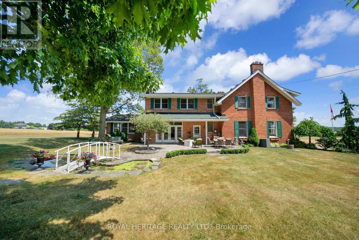45 Brook Road
Kawartha Lakes, Ontario
Burnt River home or cottage on a large lot, with a three bedroom secondary residence and a large shop. This waterfront home is loaded with character and charm. The main floor is designed for entertaining and family gatherings with a large sunken living room, games room and a dining area with custom furniture designed for the space. The second story is all for the primary bedroom suite with king bed, ensuite bathroom and a nice sitting area with a walk in closet too. Extra guests are no problem here with a three bedroom secondary cottage, newly renovated with propane furnace and central air conditioning. If you enjoy your toys, they also have a home in the 25 x 48 shop with mezzanine for extra storage. The property is located on the Burnt River, one hour boat ride to Cameron Lake to the South and an hour of river cruising to the North, where you can enjoy private beaches and great sightseeing. The property is also very close to the snowmobile and rec trail for year round enjoyment. Great location close to Fenelon Falls and Bobcaygeon, minutes by car or take a pontoon boat and enjoy one of the local restaurants or breweries on the water. (id:59743)
Ball Real Estate Inc.
142 Hickory Beach Road
Kawartha Lakes, Ontario
Welcome to this stunning custom-built home completed in 2020 offering 4,546 sqft of finished living space on a private, level, 1-acre lot with endless potential to make it your own! You will fall in love from the moment you pull in - carefully constructed with tremendous curb appeal including wood exterior, soffit lighting, covered front porch + detailed finishes from the outside in! The expansive main floor offers over 3,000 sqft featuring maple hardwood flooring, a large foyer with staircase to 2nd level & a sprawling living /dining area with oversized windows overlooking the tree-lined backyard. This home was designed for entertaining featuring a massive kitchen, stainless steel appliances, 9 ft island with ample seating, custom, two toned, butcher block counters, convenient powder room & 2nd stairwell access to upper level. Main floor family room, den/office or 4th bed, 3-pc bath and an additional mudroom connected to the double + car garage complete the main floor. A partially developed bonus room accessible from the garage & mudroom provides endless possibilities to complete your future indoor pool room, convert into a workshop, gym or games room . Upstairs, the private primary suite includes a walk-in closet and oversized 2-pc ensuite with potential for a spa like bath. Two additional large bedrooms, a 5-pc main bath, and convenient upper-level laundry room. The unspoiled lower level offers 1,797 sqft with a walk-up to the garage perfect for future finishing or in-law potential. Soak up the sun on the east facing porch and south west facing yard! Located just minutes from Sturgeon Lake and the amenities of Fenelon Falls, this home combines modern comfort with space to grow. This is a rare opportunity to enjoy a large, well-built home with space to personalize inside and out. Don't miss your chance to create your dream retreat in the Kawarthas! (id:59743)
Century 21 United Realty Inc.
46 Tracey Street
Belleville, Ontario
This west-end bungalow isn't just a house, its a smart move for the buyer who's thinking two steps ahead. With a bright, functional main floor and a fully contained lower-level suite, this home is designed for living well and leveraging space.The main level features large principal rooms, big windows that bring in tons of natural light, and a layout that just makes sense. You'll find three generously sized bedrooms, a full bath, and a spacious living area that gives you room to breathe. The kitchen is a good size and practical move-in ready, with potential to make it your own over time.Downstairs, the separate 2-bedroom unit offers major flexibility. Whether its for extended family or some added rental income, this space is fully equipped with its own kitchen, full bath, and private entrance.Shared laundry is conveniently located in the basement, with easy access for both units.The backyard is a great size with lots of space to garden, entertain, or enjoy the outdoors. Located on a quiet west end street close to everything: schools, shopping, restaurants, and transit, this is one of those homes with solid bones, flexible function, and tons of potential. A great opportunity to build equity and set yourself up for whats next. (id:59743)
Royal LePage Proalliance Realty
66 Concession Rd. 8 E
Trent Hills, Ontario
Beautiful cleared lot, great views of the country side. Close to Many amenities, municipal maintained road. A clear canvas just waiting for its new home. A must see! (id:59743)
Exit Realty Liftlock
707 - 30 Meadowglen Place
Toronto, Ontario
Whether you're a first-time buyer, downsizer, or investor, this condo puts everything you need at your doorstep. Bright, stylish, and perfectly located. This 1-bedroom, 1-bath condo in the heart of Scarborough offers the best of city living. Floor-to-ceiling windows fill the space with natural light, while a spacious balcony invites you to relax or entertain outdoors with amazing views. Inside, enjoy the convenience of in-suite laundry and a thoughtfully designed layout. The building offers a fully equipped gym, party and games rooms, a rooftop patio with a pool, a kids playground, retail shops on the lower level add everyday convenience, and 24/7 concierge service for peace of mind. Step outside and just minutes to public transit, Highway 401, Scarborough Town Centre, Centennial College, and the University of Toronto Scarborough. (id:59743)
Exp Realty
2307 Chevron Prince Path
Oshawa, Ontario
Designed for modern living, this spacious and contemporary 3-storey townhouse is built with quality by award-winning Tribute Communities. Discover this exceptional opportunity and one of the best values in the area for families seeking the perfect blend of style, comfort, and convenience. The interior boasts light-infused rooms throughout thanks to large windows and a desirable southern exposure, creating a warm and inviting atmosphere. Step into a bright and airy living space featuring an open-concept design that seamlessly blends the dining and living area with hardwood floors enhanced by the Juliette balcony. The kitchen features granite countertops, tiled backsplash, stainless steel appliances, and ample cabinetry. With four generously sized bedrooms and three modern bathrooms, there's plenty of space for everyone to thrive. Convenient access from the garage into the mudroom and a walk-out to the back patio - ideal for morning coffee or evening relaxation. Embrace the Windfields community, a vibrant neighbourhood offering unparalleled access to a wealth of family-friendly amenities. Oshawa's gateway to education with Ontario Tech University and Durham College just steps away, complemented by highly-rated public and Catholic schools in the area. Enjoy an abundance of diverse retail options all within close proximity, shopping and dining galore. The community is rich in green space, with numerous parks, playgrounds, and expansive areas like Camp Samac and Cedar Valley Conservation Area offering hiking trails, sports fields, and recreational facilities for endless family fun. Commuting is a breeze with quick access to Highways 407 and 412, and public transit is almost at the doorstep. Windfields is a dynamic, welcoming community known for its strong family presence and community-oriented atmosphere - the perfect place for your family to thrive. (id:59743)
RE/MAX Jazz Inc.
973 Orchid Court
Oshawa, Ontario
Welcome to 973 Orchid Court - A rare opportunity to own a beautifully maintained home on a quiet court in one of Oshawa's most desirable neighbourhoods, Beau Valley. This 4 bedroom, 3 bathroom home sits on a large landscaped lot with stunning curb appeal and is steps away from a top rated school. Enjoy your family moments poolside in a private backyard oasis, an inground pool, lush gardens, and an irrigation system for easy care. A spacious layout with tons of bright living spaces. Other features include a double-car garage, shops, garden sheds, a pool shed, a walk-in second-level large attic area, a central vacuum, and much more. A truly special family-friendly home with easy access to schools, parks, transit & all conveniences a growing family needs. (id:59743)
RE/MAX Jazz Inc.
4 Fire Route 83b
Havelock-Belmont-Methuen, Ontario
Wake up every day to the beauty of Methuen Lake in this custom-built, four-season lakefront home designed for full-time living. With breathtaking panoramic views from both levels, this three-bedroom, two-bath retreat blends timeless craftsmanship with modern convenience. Step outside to approximately 80 feet of hard-packed sandy beach shoreline, where you can swim, relax in the sun, or launch your boat from your private single wet slip boathouse. The property is as practical as it is picturesque. A rare two-level detached garage and workshop offers plenty of storage and even guest accommodations, perfect for family visits or extended stays. Professionally landscaped gardens, lush manicured lawns, and a hand-crafted rock wall create an inviting outdoor space where every corner feels cared for and thoughtfully designed. Located just 25 minutes from Apsley and 35 minutes from Havelock, this home offers peace and privacy without sacrificing convenience. Whether you're sipping coffee on the deck, watching the sunset dance on the water, or welcoming friends for a weekend by the lake, every detail of this property invites you to slow down and savor life. This is more than a cottage it's a move-in-ready lakefront home where you can truly live your dream year-round. (id:59743)
Bowes & Cocks Limited
1221 Bay Lake Road
Faraday, Ontario
Nestled among what is locally known as the whispering pines, sits this beautifully renovated farmhouse on a 2.5 acre lot. Immediately entering the entrance is a large kitchen and dining room with custom cabinets, quartz countertop and cathedral ceiling. The main floor also includes a cheerful living room, two large bedrooms, one bathroom, and a convenient main floor laundry room. Upstairs are two additional large bedrooms, each complete with their own ensuite bathroom. Abundant pot lights as well as extra large windows, create a bright and cheery atmosphere complimented by lots of natural light. The outside features a hot tub and also a 27ft above ground swimming pool with an attached deck. Numerous perennial flower beds throughout the property, as well as a large veggie garden plot and raised garden beds full of berries. A detached 20ft x 30ft garage (with its own 100 amp panel) provides lots of storage and makes the perfect space for a handyman. This property offers the peace and tranquility of country living, both sunrises and sunsets can be viewed from this property making it a magical place to call home. It is meticulously cared for with no detail being left unnoticed. (id:59743)
Century 21 Granite Realty Group Inc.
A - 31 Bingham Street
Richmond Hill, Ontario
Welcome to your new home in the vibrant and sought-after community of Richmond Hill, ideally located near the intersection of Yonge Street and Major Mackenzie Drive. This well-maintained two-storey upper-level unit offers the perfect combination of space, comfort, and natural light, making it an excellent choice for families or professionals looking for a long-term rental in a central and accessible location.The upper level of the unit features three spacious bedrooms, each with large windows that allow natural light to flood the space, as well as walk-in closets that offer plenty of storage. A full four-piece bathroom is conveniently located on the upper floor, while the main floor includes a two-piece powder room for guests. The kitchen is bright, roomy, and functional, with ample storage and counter space that makes cooking and entertaining easy. The living room is generously sized and leads out to a private deck that overlooks a spacious backyard, providing a perfect outdoor space to relax or enjoy time with family. Additional features include in-unit laundry for added convenience, a private garage that can also be used for storage, and driveway parking for one vehicle.This home is perfectly situated in a prime location with everything you need just steps away. Hillcrest Mall, grocery stores, cafes, restaurants, and various retail shops are all within walking distance. You'll also be close to local parks, art galleries, and public transit, with quick and easy access to both Highway 404 and Highway 407, making commuting to and from the area simple and efficient.The monthly rent for this unit is $3,300, plus 70% of the utilities. Driveway parking for one vehicle is included in the rental, and a one-year lease is required. This home is ideal for anyone seeking a peaceful, spacious, and well-located living space in one of Richmond Hills most desirable neighbourhoods. (id:59743)
Our Neighbourhood Realty Inc.
204 - 1111 Water Street
Peterborough North, Ontario
Bright, spotless, 2 bedroom, two bathroom, open concept living and dining area in this sought after north end condo building "The Maples." Move in ready with hardwood flooring, window coverings, newer appliances and in-suite laundry. A meticulously maintained, secure, smoke free building with assigned heated underground parking, elevator, storage unit, library and plenty of visitor parking. The property is beautifully landscaped, close to shopping, Riverview Park, on public transit route and across from the Otonabee River. CONDO FEES INCLUDE PROPERTY MAINTENANCE, WATER AND SEWER, BUILDING INSURANCE. HYDRO APPROXIMATELY $50/MONTH. Perfect for downsizing. (id:59743)
Century 21 United Realty Inc.
610 Norma Street
Cobourg, Ontario
Charming Bungalow located on a quiet dead end street in popular West end of Cobourg. Within walking distance to schools, park and Lake Ontario and a short drive to downtown restaurants, shops and 401 access. The front door of this 2 plus 1 bedroom home opens up to a bright, open concept kitchen space with easy view of the two bedrooms, a cozy living room and a den with patio doors to a large back deck and fully fenced rear yard. A partially finished basement provides additional space that can easily be used as a home office, gym, or extra living area. Many improvements and replacements throughout, including bathroom, basement, some windows, air conditioning, Generlink, soffit pot lights and more. This cozy 2 plus 1 bedroom bungalow offers incredible potential for first time buyers, young couples or those looking to downsize. Don't wait to check this one out - get your showing booked now. (id:59743)
Century 21 All-Pro Realty (1993) Ltd.
28 - 161 Bay Street
Quinte West, Ontario
This affordable middle-unit condo townhouse offers a fantastic opportunity for comfortable, low-maintenance living in a prime location close to Centennial Park, scenic walking trails, downtown shops, and more. Move-in ready and thoughtfully laid out across three levels, this 2-storey unit features a rare three-bedroom layout on the upper floor, complete with a 4-piece bath. The main level boasts a functional floor plan with a bright living room that opens to the rear deck and partially fenced backyard, perfect for relaxing or entertaining. A formal dining room connects the living space to the practical kitchen, which includes white cabinetry, a pantry, backsplash, appliances, and a portable dishwasher. Enjoy carpet-free living throughout with laminate flooring on the main (2013) and second floors. The finished lower level provides a cozy recreation room with built-in cabinetry and durable Allure flooring (2013), plus a large utility/storage room with laundry, sink, and a workshop area. The brick and vinyl exterior is paired with a newer metal roof for long-term peace of mind. Parking is easy with one private space and additional visitor parking. Condo fees of $504.46/month cover grass cutting, snow removal, exterior maintenance (including windows and roof), water/sewer, garbage, and parking. With two portable A/C units included, this property is an economical and spacious choice for first-time buyers, downsizers, or investors seeking a convenient lifestyle close to it all. (id:59743)
Royal LePage Proalliance Realty
185 Dumble Avenue
Peterborough North, Ontario
Welcome to this spacious 3+2 bedroom bungalow in Peterborough's desirable North End, offering the perfect blend of family comfort and investment potential. Sitting on an extra-deep 200' city lot, there's room to grow, play, and entertain, or even add a garden suite down the road! The main floor features a bright, functional layout with three bedrooms, an updated kitchen, and walk-out to a private backyard oasis. Downstairs, the finished basement boasts two additional bedrooms, a large rec room, rough-in for a kitchen, second laundry set up, and a separate side entrance. Many big ticket upgrades including electrical, furnace, and more! Ideal for in-laws, multi-generational living, or potential income suite conversion. Located in a family-friendly neighbourhood, close to schools, parks, shopping, and just minutes to Trent University, this home is a smart move for first-time buyers, investors, or growing families. (id:59743)
Century 21 United Realty Inc.
2116 - 156 Enfield Place
Mississauga, Ontario
** All Inclusive ** 850 Square Feet ** Separate Room Den**Very Spacious ** Parking & Locker ** Excellent Luxury Building Right In City Center Mississauga. Bigger Than Many 2 Bedroom Units Elsewhere!! Utilities, Parking & Locker Are All Included. Laminate Flooring Throughout, No Carpet, Open Concept Large Living/Dining With W/O To Balcony, Large Den, Separate Room With Door, Can Be Used As 2nd Bedroom With W/O To Balcony. Primary Bedroom With Large W/I Closet. Plenty Of Visitor Parking, Gym, Swimming Pool, Sauna, Tennis, Squash And More. (id:59743)
Century 21 Infinity Realty Inc.
221 Liberty Street N
Clarington, Ontario
This charming detached bungalow offers a fantastic opportunity for first-time buyers, downsizers, or savvy investors. Featuring 2 spacious bedrooms and 2 bathrooms, this home is full of potential and waiting for someones creative touch.Situated on a deep lot in a convenient Bowmanville location, youre close to schools, parks, shopping, and transit. With its classic layout and solid bones, its the perfect canvas to renovate, refresh, or reimagine entirely. Whether you're looking to enter the market or add to your investment portfolio, this home is a smart move with room to grow. Don't miss out on this opportunity to create something truly special in an established neighbourhood. This 75 foot lot has the potential for a possible severance, or a huge addition or maybe a second dwelling on the lot. (id:59743)
Our Neighbourhood Realty Inc.
7215 Old Scugog Road N
Clarington, Ontario
Century brick farmhouse on approx. 94.5 acres, on two road frontages (Old Scugog & Conc. 7). 35'x54, implement barn attached double garage with loft and access to house, w/o to deck. Home and Property being Sold in where is condition no representations or warranties. **EXTRAS** Updated: Most Windows, Shingles (except for roof on the north side of the garage), Eves, Vinyl Siding (id:59743)
Royal LePage Frank Real Estate
5 - 835 Westney Road S
Ajax, Ontario
Industrial Unit With Drive-In Door Available For Lease In Southwest Ajax! Private Washroom. Excellent Signage Opportunities. Zoned Prestige Employment, This Prime Location Offers Easy Accessibility, Just 10 Minutes From Highway 401, Making It Ideal For A Wide Range Of Business Uses. Photos Were Taken Prior To Occupancy By Current Tenant. (id:59743)
Century 21 Infinity Realty Inc.
6 Hillcroft Way
Kawartha Lakes, Ontario
Welcome to your new home! This property was built in 2023 and is currently for lease. This beautiful home is the Sirius model, located in the Stars of Bobcaygeon neighbourhood. It is a spacious 1800 sq ft home and features 4 bedrooms, 3 baths, an open concept living room/dining room/kitchen area, an attached garage and backs onto a forested area. The large primary bedroom has a walk-in closet and a beautiful ensuite which includes an oversized vanity with double sinks, soaker tub and walk-in shower. Stainless kitchen appliances included. For your comfort and convenience, your home is close to all town amenities as well as the Trent Severn Waterway. (id:59743)
Coldwell Banker - R.m.r. Real Estate
1324 Young's Cove Road
Selwyn, Ontario
Welcome to this beautifully renovated 4+1 bedroom, 3-bathroom, two-storey home in Ennismore. Fully updated in 2018, this home features high-quality upgrades throughout, including a durable steel roof, energy-efficient windows, new furnace and A/C, modern kitchen and bathrooms, and gleaming hardwood floors. Step outside to a private backyard oasis complete with an above-ground pool, relaxing hot tub, and scenic views that back onto tranquil green space. The exterior also includes a heated 2 car garage and a paved driveway for your convenience. Located in a sought-after neighborhood, this property offers deeded access to Buckhorn Lake and the Trent Severn Waterway perfect for boating, fishing, or simply enjoying lakeside living. This is a rare opportunity to own a move-in ready home in one of Ennismore's most desirable locations. This is truly a must-see! (id:59743)
Ball Real Estate Inc.
124 Fire Route 66
Trent Lakes, Ontario
Spectacular million dollar view, weed-free swimming off the dock, gorgeous Confederation log home on Pigeon Lake on the Historic Trent Severn Waterway. Check out this lovely private setting, through the impressive gates to a lovely fully fenced, landscaped back yard with stone patio and perennial gardens. Extensive armour stone adds to the wow factor of the welcoming post and beam covered deck and entranceway. Enter to a lovely updated kitchen with island, dining room and a central two sided floor to ceiling stone fireplace. The living room, opens to a huge waterside deck, showcasing spectacular sunsets. The East Wing features the primary bedroom with walk-in closet and four piece ensuite. The West Wing has another 4 piece bath, lakeside guest room and third main floor bedroom, presently used as an office. The lower level presents a large family room with walkout, two more bedrooms, third bath and laundry, and a fabulous home gym. There is an abundance of storage room throughout this home. Step into the hot tub room with a wonderful view of the lake, the stairs lead to the clean and deep swimmable waterfront, with dock and boat lift, but don't forget to stop along the way at the tiki-hut and bar. Double detached garage, two sheds, easy access to Buckhorn and all amenities. 1.5 hours from the GTA. (id:59743)
Royal LePage Frank Real Estate
119 Fire Route 242
Trent Lakes, Ontario
Escape to your private lakeside retreat, where the beauty of the forest meets the pristine shores of Gold Lake. Tucked into the trees on a beautiful 0.84-acre lot, this stunning cottage offers 180 feet of crystal-clear shoreline with unbeatable southern exposure and breathtaking panoramic views. Blending modern updates with classic cottage warmth, the interior features an open-concept layout with vaulted ceilings, granite kitchen counters, a cozy stone fireplace, and a brand-new bathroom with laundry hookups. Enjoy the peace of mind that comes with recent upgrades, including new windows, roof shingles, and siding. Step out onto the deck to enjoy morning coffee in the solitude of nature, or unwind on the extensive dock system. Nestled on the sought-after seven-lake chain, this rare property offers outstanding privacy, excellent swimming, and direct access to a network of scenic waterways. Whether you're relaxing under the forest canopy or exploring the lake by boat, this is the ultimate cottage escape. (id:59743)
Royal LePage Frank Real Estate
186 Cherrywood Parkway
Greater Napanee, Ontario
Stunning executive all-brick bungalow in sought-after West Bridge Estates, loaded with upgrades and custom features throughout. Situated on a premium lot backing onto green space, this home offers privacy, quality craftsmanship, and thoughtful design. You're welcomed by a raised entry with clear sight lines through the open-concept living space, finished with tile and hardwood floors. A vaulted flex room at the front of the home serves perfectly as a home office or third bedroom. The front wing also includes a second bedroom and a full bathroom with stone countertops and an upgraded vanity. The heart of the home features a custom kitchen with high-end cabinetry, quartz counters, a full-height quartz backsplash, and premium appliances. The adjoining great room offers a tray ceiling with crown molding, an electric fireplace, and oversized windows overlooking the fully fenced backyard and green space beyond. The private primary suite includes a walk-in closet and a spa-inspired ensuite with a tiled shower and glass enclosure. The full unfinished lower level provides endless potential to customize to your needs. A beautifully built bungalow that must be seen to be truly appreciated. (id:59743)
RE/MAX Quinte Ltd.
36 Goodman Road
Kawartha Lakes, Ontario
Introducing Woodland Cottages on Balsam Lake. A cottage rental resort on an impressive 0.88 acre lot with 260 ft of pristine sandy waterfront. Truly a rare and treasured piece of Balsam Lakes sought after shoreline. Featuring 8 seasonal cottages and a main 1700 sqft year round home with a boathouse. 7 of the cottages have three bedrooms, 1 has two bedrooms. Each cottage has a living room, dining table, kitchen, full bathroom, bbq, picnic table, and firepit. Wade in sandy beach with crystal clear water and floating waterslides, perfect for all ages to enjoy the lake. Guests can enjoy basketball, horseshoes, the swing set, sandbox, or a picnic with a view of the majestic sunset, all under the canopy of towering pine trees. The main house features 2 kitchens, 4 bedrooms, 2 bathrooms, a boathouse with rooftop patio and a detached garage. Large main dock plus smaller docks along the shoreline for parking boats. Separately deeded back lot used for guest parking is included in the offering. 6 septic systems and 2 holding tanks. Family owned and operated for over 50 years. If you are an aspiring cottage rental host or a savvy investor looking to add a premier slice of Balsam Lake to your portfolio, this could be the opportunity of your dreams! (id:59743)
Royal LePage Kawartha Lakes Realty Inc.
36 Goodman Road
Kawartha Lakes, Ontario
Introducing Woodland Cottages on Balsam Lake. A cottage rental resort on an impressive 0.88 acre lot with 260 ft of pristine sandy waterfront. Truly a rare and treasured piece of Balsam Lakes sought after shoreline. Featuring 8 seasonal cottages and a main 1700 sqft year round home with a boathouse. 7 of the cottages have three bedrooms, 1 has two bedrooms. Each cottage has a living room, dining table, kitchen, full bathroom, bbq, picnic table, and firepit. Wade in sandy beach with crystal clear water and floating waterslides, perfect for all ages to enjoy the lake. Guests can enjoy basketball, horseshoes, the swing set, sandbox, or a picnic with a view of the majestic sunset, all under the canopy of towering pine trees. The main house features 2 kitchens, 4 bedrooms, 2 bathrooms, a boathouse with rooftop patio and a detached garage. Large main dock plus smaller docks along the shoreline for parking boats. Separately deeded back lot used for guest parking is included in the offering. 6 septic systems and 2 holding tanks. Family owned and operated for over 50 years. If you are an aspiring cottage rental host or a savvy investor looking to add a premier slice of Balsam Lake to your portfolio, this could be the opportunity of your dreams! (id:59743)
Royal LePage Kawartha Lakes Realty Inc.
135 Brock Street E
Oshawa, Ontario
Welcome to this charming and versatile duplex in the heart of Oshawa! Recently refreshed with a fresh coat of paint and brand-new carpet upstairs, this home is move-in ready and perfect for investors or multi-generational living. The main floor features a beautifully renovated kitchen, offering modern finishes and plenty of space to cook and entertain. Enjoy the unbeatable location walking distance to all amenities, including the popular Costco Plaza, and just minutes to downtown Oshawa, Ontario Tech University, and Durham College. Easy access to transit and major highways makes commuting a breeze. Whether you're looking for an income property or a place to call home, this duplex offers comfort, convenience, and opportunity all in one. This property features a fully detached garage with electricity and a very spacious backyard. (id:59743)
Coldwell Banker - R.m.r. Real Estate
6 Clement Street
Addington Highlands, Ontario
Welcome to this Fully Renovated & Charming 2-storey home in the friendly village of Flinton! With 4bedrooms, 2 bathrooms, and a spacious layout, this home offers room for the whole family. This Home was fully renovated from the studs - including electrical, plumbing, insulation, drywall, flooring, doors (exterior and interior), windows, furnace and a/c, kitchen and bathrooms and flooring, steel roof and vinyl siding -From Top to Bottom, Inside and Outside - Brand new in 2015! Set on a desirable generous half acre corner lot, it also features an oversized detached 2-car garage, bonus barn, and a fenced-in section of the yard great for kids or pets. Enjoy outdoor living with a covered back porch and rear deck, perfect for relaxing or entertaining. Located just a short walk to the river, park, recreation center and local amenities, this home is the perfect mix of comfort and country charm! Great value home and flexible closing available! (id:59743)
Royal LePage Proalliance Realty
10 Veterans Road
Otonabee-South Monaghan, Ontario
This beautifully built 5-year-old bungalow offers bright, open living space with airy 9-foot ceilings throughout. The kitchen is the heart of the home, featuring a centre island, quartz countertops, and lots of cupboard space--ideal for both daily living and entertaining. The main floor includes a spacious primary bedroom with a 4-piece ensuite and walk-in closet, a 2nd bedroom and 3pc bath. The finished lower level offers even more living space with two bedrooms, large windows, another full bathroom, and those same 9-foot ceilings for a light, comfortable feel. The deck is perfect for morning coffee or summer BBQs, and the double garage with paved driveway adds to the homes convenience. Quick access to Hwy 115 for an easy commute, if required. A great family-friendly spot with a nearby playground for the kids. (id:59743)
Exit Realty Liftlock
00 Rose Island Road
Wollaston, Ontario
Welcome to Rose Island Road, a municipality-maintained road located just 10 minutes from Coe Hill and 20 minutes from Apsley. This property offers 25 acres of prime privacy and excellent hunting opportunities. The driveway has been roughed in, partial clearing has been done, and hydro is approximately 560 meters away. The southern portion of the property consists of mostly mature hardwoods. Close to the snowmobile trail, Wollaston Lake and Chandos Lake. There is 600 acres of Crown land also accessible from the snowmobile trial! (id:59743)
Ball Real Estate Inc.
1047 Lazier Road
Tyendinaga, Ontario
A beautiful, spacious home nestled into almost 90 acres just north of Belleville. Enjoy the great outdoors with lots of wildlife, deer, turkey, rabbits and birds of all kinds. Plenty of walking and ATV trails. Areas of beautiful hardwood trees, open fields and a small marsh. Put your toys in the double attached garage or in the insulated 3 bay detached garage, or in the large wooden garden shed. The solid brick bungalow has an open concept kitchen (granite countertops), dining area, living room and family room. The lower level has a full walkout with in-law potential and a home office. Enjoy the cozy woodstove on those cold winter nights. Three and a half bathrooms, 5 bedrooms, hardwood floors, back-up Generator, main floor laundry, security system, large deck overlooking the Wentworth landscaping. Kitchen updated and new appliances in 2019, new shingles in 2016, new AC in 2016. (id:59743)
Exit Realty Group
18 Six Foot Bay Road E
Trent Lakes, Ontario
Discover this incredible opportunity to own a stunning 2.5 year old custom home with in-law suite. Featuring five bedrooms and four bathrooms, this home boasts more than 5000 square feet of finished living space. On the main floor you will find a gourmet kitchen with large island, stainless steel appliances, quartz counter tops, and family room with a wood burning fireplace. The primary bedroom is a true retreat, boasting a large en-suite that offers both comfort and privacy. The upper level offers 3 large, bright bedrooms, one currently being used as an office and there is also a full bath. The walkout basement is perfect for entertaining either on the patio or at the expansive custom bar. Additionally, the basement contains a spacious rec room with propane fireplace, workout area, workshop, a bonus room, and full bath. The open concept main floor in-law suite is completely self contained with 1 bedroom, 1 bath, kitchen, private entrance with covered deck and separate laundry. Take advantage of the large front porch or walk out of the kitchen to a cozy covered porch to enjoy the outdoors. Perennial gardens and professionally landscaped yard add to the beauty of this home. This property is conveniently located a short walk to Sandy Beach, minutes to a golf course and marina, and less than five minutes from Buckhorn, where all amenities are available. (id:59743)
Ball Real Estate Inc.
3 Main Street
Marmora And Lake, Ontario
Looking for a home with some character? Check out this one in the village of Marmora which was built in 1900 and offers a great fenced yard for kids and/or pets. The covered front porch nestled behind a front yard hedge offers a quiet spot to sit and relax. A spacious kitchen with hardwood floors and a dining area is a great spot to gather. Walk to downtown for needed amenities or to the park along Crowe River. 4 or 5 bedrooms offer lots of room for a large family or guests. Immaculately kept, move-in ready and has a natural gas furnace, a freestanding gas fireplace plus A/C. Explore the village and close proximity to Crowe River and Lake, plus recreational trails not far away. Flexible closing available and this one is price to sell so don't wait! (id:59743)
Century 21 Lanthorn Real Estate Ltd.
11 Finnegan Drive
Quinte West, Ontario
Stop scrolling - this is the one. An immaculate 4-bedroom home with a garage big enough for all your vehicles, tools, and toys and it's priced to sell. Every inch of this home has been cared for, making it a true move-in-ready gem. Opportunities like this don't stick around. Why wait for a bidding war when you can lock in an amazing deal today? See it, love it, and make it yours - before someone else does. (id:59743)
Exit Realty Group
0 Sadler Crescent
Scugog, Ontario
Very Rare Opportunity To Build Your Dream Home In The Heart Of Port Perry! Located In One Of Port Perry's Most Desired Neighbourhoods On A Quiet Crescent Surrounded By Beautiful Homes, Close To Downtown And The Waterfront. RM3 Zoning Allows For Many Potential Uses. (id:59743)
Royal LePage Frank Real Estate
40 - 24 South Church Street
Belleville, Ontario
This is your invitation to slow down, settle in, and start living well! Welcome to 24 S Church St Unit 40 - the sunny, end-unit just steps from the Bay of Quinte that is calling your name.Step inside and you'll notice it immediately: light pouring in from three sides, warm in-floor heating under your feet, and a layout that feels both grand and effortless. The open-concept main floor offers versatility and flexibility, whether you're looking to enjoy a morning coffee in your slippers, or to host the entire family.Upstairs, the oversized primary suite impresses with its nearly 22' length, walk-in closet, and spa-inspired ensuite with heated floors. A second bedroom and full bath make guests feel at home, while the cathedral-ceiling family room, complete with gas fireplace, wet bar, and balcony walkout, sets the stage for wine nights, book club, or simply enjoying the harbour views.Practical perks? You're covered: upgraded furnace, AC, hot water tank, security system, and most appliances. Plus, a double garage for your cars, bikes, and all the extras.A short, scenic walk to the waterfront, marinas, trails, and downtown Bellevilles shops and restaurants.Book your showing and see why this one feels like home! (id:59743)
Chestnut Park Real Estate Limited
A - 249 4th Line E
Trent Hills, Ontario
Create unforgettable family memories at this charming waterfront cottage, perfectly situated on the Trent Severn Canal between Locks 10 and 11, just 10 minutes from the heart of Campbellford. Lovingly maintained by the same family for years, this spacious retreat property is ideal for relaxing, reconnecting, and enjoying the great outdoors. The main cottage offers 2 bedrooms, a 3-piece bathroom, a cozy kitchen, a welcoming living room with a woodstove, and a sunroom that's perfect for board games or morning coffee. Recent updates include a new bathroom floor, sunroom flooring, a new deck, and a newer roof. The real highlight? A separate, rustic cabin with its own wood stove that can sleep up to 7, perfect for kids, cousins, or visiting friends. There's also a garage and woodshed for extra storage and year round convenience. The expansive, private lot offers plenty of room to play, explore, and relax. With no close neighbors and direct waterfront access, its a safe and peaceful space for kids to run free and families to unwind. Enjoy evenings in the hot tub, roast marshmallows by the fire, or sit on the front deck and watch boats pass by on the canal. Nearby, Farris Park and scenic trails offer more opportunities for hiking, biking, and nature walks. The fishing is fantastic, the boating is top-notch, and the memories made here will last a lifetime. Fully furnished and ready to enjoy, this rare find is the ultimate family escape. The property is on leased land with Parks Canada but come see it for yourself, you'll understand why its so special. (id:59743)
Royal LePage Proalliance Realty
39 Southway Drive
Clarington, Ontario
This beautifully maintained 3+1 bedroom bungalow offers comfort, style, and a prime location on a peaceful, tree-lined street. The bright living room welcomes you with gorgeous luxury plank vinyl flooring, crown moulding, and a large picture window that fills the space with natural light. The renovated kitchen features granite countertops, stainless steel appliances, and plenty of cupboard and counter space, perfect for everyday living and entertaining. Three spacious bedrooms on the main floor all include updated luxury plank vinyl flooring, closets, and bright windows. The separate entrance leads to a fully finished basement boasting a large recreation room with pot lights, a fourth bedroom, a 3-piece bathroom with a shower stall, and a laundry room with a window and separate space. Step outside to a large, fully fenced backyard with a patio and mature trees, ideal for summer gatherings and outdoor relaxation. Recent upgrades include new flooring throughout with original hardwood underneath, new interior doors and baseboards, fresh paint, updated kitchen doors and a new kitchen fridge, stove and dishwasher. Close to Bowmanville Valleys, a popular destination for biking and scenic walking trails, and only minutes to all amenities. A wonderful opportunity for families, downsizers, or investors alike, this home is truly move-in ready! (id:59743)
RE/MAX Rouge River Realty Ltd.
1820 Stanton Road N
Cobourg, Ontario
Youll love living the good life in this private retreat, perfectly situated on a generous lot at the end of a quiet street, with sweeping views of the picturesque Northumberland Hills. The main floor offers an inviting open concept living and dining area, a spacious kitchen with walkout to an expansive deck, three comfortable bedrooms, and a beautifully renovated bathroom. The extra-large deck is the perfect place to relax or entertain while soaking in the stunning views day or night. The finished basement extends your living space with a cozy rec room featuring a propane fireplace, two additional bedrooms, a full bathroom, and a walkout to a lower patio. Heated bathroom floors add a touch of luxury youll appreciate year round. With an attached single-car garage, ample driveway parking, and a setting that blends comfort, privacy, and breathtaking scenery, this home is truly a special find. (id:59743)
RE/MAX Impact Realty
18 Blythe Shore Road
Kawartha Lakes, Ontario
Welcome to a stunning country homestead built in 2013, offering the perfect blend of modern comforts and rustic charm. New Well drilled in July 2025!! Nestled on a serene 1.03-acre lot, this 4-bedroom, 3.5 bathroom home is ideal for families or those seeking peaceful rural living with easy access to town amenities. Step inside and be captivated by the spacious open-concept living and dining area, featuring wide plank pine floors throughout, exuding a warm, country-chic ambiance. The stylish and airy kitchen boats a classic wood-top island, walk-in pantry and ample prep space, making it perfect for cooking and entertaining. The living room is equally impressive with its cozy fireplace, stunning views and walk-out to a covered deck where you can enjoy the peaceful surroundings. The main floor also includes a convenient 2-piece guest bathroom, main floor laundry and a separate office for remote workers. Upstairs, the grand primary suite offers an en-suite bath, while two additional bedrooms each feature there own closet/playroom and share a 4-peice hallway bathroom. The lower level has a full in-law suite, complete with its own bedroom, bathroom, kitchenette and a combined living/dining area. There's also plenty of extra storage space in the utility room. With its idyllic rural setting, yet just minutes from the charming town of Fenelon Falls, this property truly offers the best of both worlds. Come experience it for yourself - this is what dreams are made of! (id:59743)
RE/MAX All-Stars Realty Inc.
40 Pine Street S
Port Hope, Ontario
Set on a picturesque tree-lined street, 40 Pine St S is a cherished 1920s Arts & Crafts home, beautifully maintained and rich in character. With a comfortable total living space of 1,875 square feet, timeless style and a peaceful setting, this home offers a lifestyle of comfort, character and convenience. Ideally located, just a few minutes walk to Port Hope's historic downtown, enjoy charming shops, cozy cafs and a welcoming atmosphere. This 3-bedroom, 2-bathroom home features a highly regarded pre-list inspection and a history of thoughtful care. Admired by the community for its timeless beauty, take in the appealing blend of clinker brick and cobblestone on the exterior, a stately period stone staircase that gracefully leads you from the street to the entrance, and an elegant covered front porch. A little library house graces the property providing a welcoming touch for neighbours and passersby. There is a private circular drive. The detached garage offers two additional small areas that could be used as a studio/workshop and it also features a quaint loft. Inside, the homes classic charm shines with original millwork, warm wood accents, leaded glass windows, and a relaxing wood-burning fireplace. The living and dining areas flow effortlessly, and a mudroom off the kitchen adds practicality. Upstairs offers three bedrooms and a 3-pc bathroom. The finished walk-out lower level includes another 3-pc bath ideal as a home office, gym, creative studio, guest suite, or even a private primary retreat with a walkout to a south-facing deck. This home is the ideal choice for individuals or couples in mid-life seeking a quiet, well-established neighbourhood and a home with timeless appeal. 40 Pine St S holds a special place in the heart of the community and is ready to begin its next chapter with you. Welcome home! (id:59743)
Royal LePage Proalliance Realty
134 Molloy Road
Madoc, Ontario
Nestled in a quiet country setting, this raised bungalow offers a lifestyle defined by space, privacy, and a slower pace of living. Imagine starting your mornings with coffee on the deck, listening to birdsong and taking in the wooded views. Spend weekends tending a garden, caring for chickens in the coop or goats in their own shelter, playing with the kids in the expansive yard, or hosting friends for a relaxed outdoor barbecue. Situated on a private, tree-lined property of nearly one acre, this home offers 3+2 bedrooms and 2 full bathrooms. The open-concept main floor is filled with natural light, creating an inviting space for daily living and entertaining. The finished lower level adds flexible living space - perfect for a home office, gym, media room, or guest accommodations - without sacrificing the comfort of the main level. Outdoors, the property is true haven for those who value both beauty and function. You'll find ample space for gardening, recreation, or simply enjoying the peaceful surroundings. The attached garage provides practical convenience, while the deck extends your living space into the fresh country air, ideal for outdoor dining and relaxation. Located just minutes from local amenities, you'll enjoy the best of both worlds - peaceful rural living and easy access to everything you need. Every season here feels special, from lush green summers to crisp autumn walks and cozy winter nights by the fire. This is more than a house - it's a place to put down roots, embrace nature, and truly enjoy life. (id:59743)
RE/MAX Quinte Ltd.
206 Elmwood Drive
Belleville, Ontario
Enjoy the many perks of rural living within minutes to town amenities. Introducing 206 Elmwood Drive. Impressive curb appeal @ this all brick beauty with metal roof & massive freshly sealed drive. The established perennial garden lined path to the spacious front deck invites you into the entry with convenient coat closet storage to the original hardwood flooring throughout. Bright bay window in the living & fireplace with trending surround feature is open to the dining space, large enough to accommodate a harvest table. Stunning custom kitchen with neutral cabinetry to ceiling, under valance lighting & durable dekton countertops. Bonus, the stainless steel appliances are included. Coordinating lighting from the dining combined with pot lights & functional pantry closet. Three bedrooms on this main level nicely accommodates growing family living + a full bath with updated vanity. Additional living space in the fully finished basement providing a comfortable rec room with newer carpet & included built in TV media centre for your entertaining enjoyment. Laminate flooring through the remaining space offering two great flex rooms, you decide the use. One currently functioning as an office & the other with the window as a gym with cabinetry storage & bar fridge. Laundry, 2 piece bath & large utility room with workshop option here as well. Step out the back door to your interlocking patio with gas BBQ connection, raised vegetable gardens, in-ground dog fencing & new septic bed open to natural nature beyond. The 323 sq ft garage provides even more functional storage at this country charmer, surrounded by mature red maple, pines, cedars & lilac trees. You're invited to view this wonderfully updated home on desirable Elmwood Drive. (id:59743)
Royal LePage Proalliance Realty
5035 Blessington Road
Tyendinaga, Ontario
Own your very own view of the beautiful Salmon River @ 5035 Blessington Road. 30 minutes North from popular Prince Edward County & Only 6KM to Highway 401. Mature West & Northern tree lines create the perfect natural frame on this already cleared 2.1 acre opportunity providing great privacy + weather protection. The gently sloped terrain offers a vast variety of future home & landscape design options. Perched on the Northern side of this paved country road with unobstructed views of The Salmon River & lush forest hillside backdrop beyond. A stunning scene to admire in every season. A quiet quaint setting located minutes from Conservation & nature parks. Zoned RR with a newer drilled well, road access & civic address in place. Well report & survey available for your review. Head north to cottage country where you will find great camping & fishing but go anywhere when you can enjoy the Salmon River right here & your own private oasis retreat in the hamlet of Kingsford. Enjoy the video tour of this beautiful blank slate & welcoming rural community. (id:59743)
Royal LePage Proalliance Realty
106 - 15 Arthur Street
Cramahe, Ontario
Simplify your life in this newer 2 Bedroom condo townhome with private entrance, located a short walk to the downtown corridor in the Town of Colborne. This spacious lower unit with private patio area is all one level. Bright, open concept Kitchen and Living Room area. All appliances included, beautiful cabinetry, gorgeous quartz countertops & undermount sinks in Kitchen and in Bathroom. Kitchen Island with breakfast bar and lots of storage. Convenient Laundry Room is situated directly off the Kitchen. Large Primary with walk-In Closet. Second Bedroom is an ideal space for an at-home Office or Den, or great for visiting guests. Luxury vinyl plank flooring throughout, upgraded lighting, ductless heating/cooling. One exclusive on site parking space, with visitor parking also available. Maintenance fees include snow removal, grounds maintenance, private garbage removal. A short drive to Cobourg, Brighton, Prince Edward County, and under an hour to the Oshawa Go Station. Enjoy your low maintenance lifestyle in a quiet neighbourhood, located close to Lake Ontario, parks, restaurants, shopping, library, banks and more! (id:59743)
Royal LePage Proalliance Realty
239 Dundas Street W
Belleville, Ontario
Discover the perfect blend of modern comfort and picturesque charm with this completely renovated home, featuring a thoughtfully designed in-law suite. Nestled along Highway 2 (Dundas) near Sidney Street, this property offers a truly enviable lifestyle with an unbeatable location and stunning natural beauty. Breathtaking Views & Spacious Living Prepare to be captivated by the panoramic views of the shimmering Bay of Quinte, a scene that transforms daily with the seasons. The property boasts an impressive 400+ foot deep lot, providing ample space for outdoor activities, gardening, or simply soaking in the tranquil surroundings. Situated in a central location, this gem offers quick and convenient access to the cultural and culinary delights of Prince Edward County, as well as the local amenities of Belleville and beyond. Whether its wineries, boutiques, or lakeside trails, your next adventure is just moments away. This home has been meticulously upgraded with a long list of improvements to ensure maximum comfort and efficiency: Brand-New Soffits, Fascia, and Eaves: Not just functional but a sleek addition to the homes polished exterior. Spacious New Shed (16x14 ft): A versatile storage solution for tools, toys, and treasures, crafted with quality and style. High-Efficiency Mini-Split Heating & Cooling Systems: Each unit in the home is equipped with modern systems that offer AC, heat, and humidity control, ensuring year-round comfort tailored to your needs. Upgraded 200-AMP Electrical Service: Providing the power and reliability to support todays modern lifestyle, with capacity to spare. This residence is more than just a home; it's a retreat, an investment, and a lifestyle upgrade. Schedule a viewing today to experience the elegance, comfort, and convenience of this spectacular property! Offer Remarks (id:59743)
Ekort Realty Ltd.
Pt Lt 9 Gummow Road
Trent Hills, Ontario
Partially cleared with mature trees. Hydro at the road. This 1.5 acre vacant lot with panoramic views of the rolling Northumberland Hills is a great place to build your dream home, plant some roots and start creating memories. Country living in a peaceful & quiet neighbourhood close to the Town of Warkworth, Campbellford & Hastings. Please schedule a showing time prior to accessing the property. (id:59743)
Royal LePage Frank Real Estate
638 County 28 Road
Cavan Monaghan, Ontario
Click on MUST WATCH video of this stunning farm combining Canada's best agricultural soil, a spectacular nature park, and a stately, mint-condition Georgian estate home. 52 acres of premium Class 1 soil, the most productive farmland in the country. This dirt is as good as it gets, ideal for crops, hay, or pasture. Property is a breathtaking nature park of spring-fed ponds, flowing creeks, native vegetation, and mature hardwood forest. Carefully maintained private trails wind through this private landscape, offering tranquil space for horseback riding, walking, wildlife observation, or simple retreat into nature. The homestead is a resplendent triple-brick Georgian estate home in mint condition, exuding timeless elegance and structural integrity. With soaring ceilings, original details, sunlit rooms, and expansive views from every window, this grand two-storey residence blends heritage charm with updated comfort. Equestrians will find everything they need in the massive barn, featuring nine horse stalls with room for many more, tack space, hay storage, and a workshop. Whether you're riding for pleasure, boarding horses, or establishing a working horse operation, the infrastructure is here. And for trail riders, it doesn't get any better - acres of your own private trails as well as being just minutes from the legendary Ganaraska Forest, home to over 11,000 acres of sandy, horse-friendly trails and one of Canada's most beloved equestrian destinations. A perfect location, close to Highways 407, 401, and 115, as well as being right on Highway 28, yet set far enough back from the road to be private and quiet, while having natural gas heat and fibre internet, very rare pluses for a farm property. Rice Lake is only minutes away, and an hours drive gets you to the GTA. Peterborough International Airport is close by, as well as three prestigious private schools: Trinity College, Lakefield College School, and Peterborough Montessori. (id:59743)
Royal Heritage Realty Ltd.
1373 Hetherington Drive
Peterborough North, Ontario
Nestled on a quiet street and backing onto serene green space, this home offers privacy, comfort, and thoughtful upgrades throughout just minutes from Trent University, walking trails, and natural surroundings. The main level showcases rich hardwood flooring, upgraded railings, and a bright, flowing layout perfect for everyday living and entertaining. The standout eat-in kitchen is newly renovated with timeless Corian countertops, a stylish farmhouse sink, and ample cabinetry designed for both form and function. A separate dining room offers space for hosting, while two generous living areas a formal living room and a cozy family room provide versatility for families or guests. At the heart of the home is a gorgeous four-season sunroom, filled with natural light and offering walkout access to a private back deck overlooking the treed greenspace an ideal spot for morning coffee or evening relaxation. The primary bedroom features hardwood flooring, a 4-piece ensuite.The partially finished lower level adds valuable square footage with two additional bedrooms, a 3-piece bathroom with shower, and plenty of storage space with potential for further customization if desired. This home blends comfort, style, and natural surroundings and is a must-see for those seeking quality and peace of mind in a well-loved home. (id:59743)
Exit Realty Liftlock
