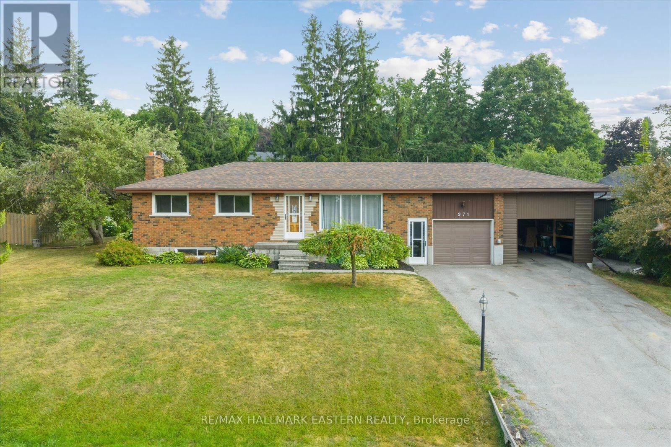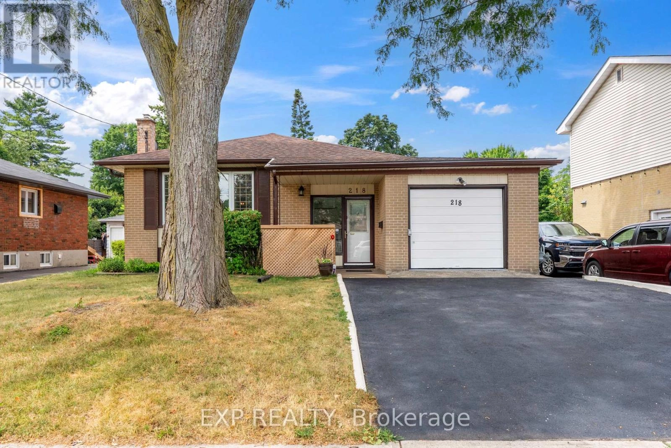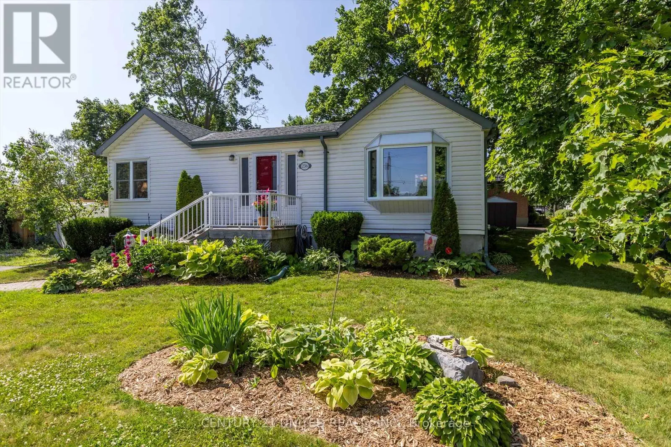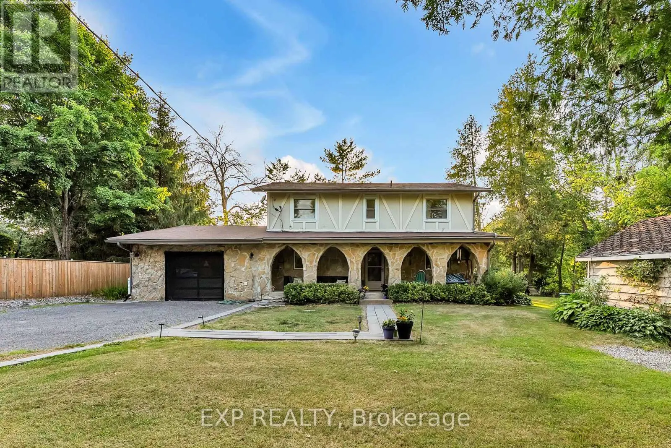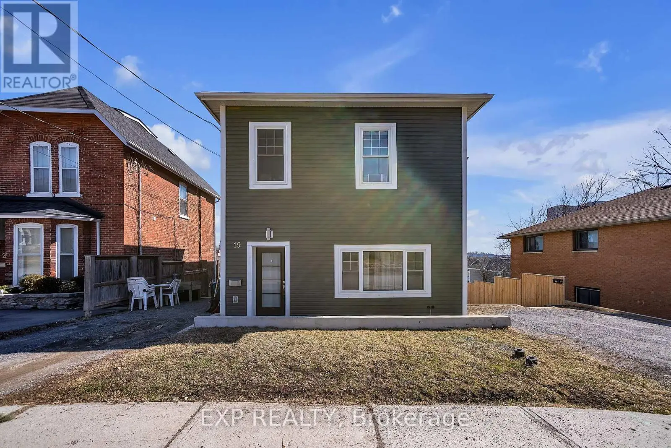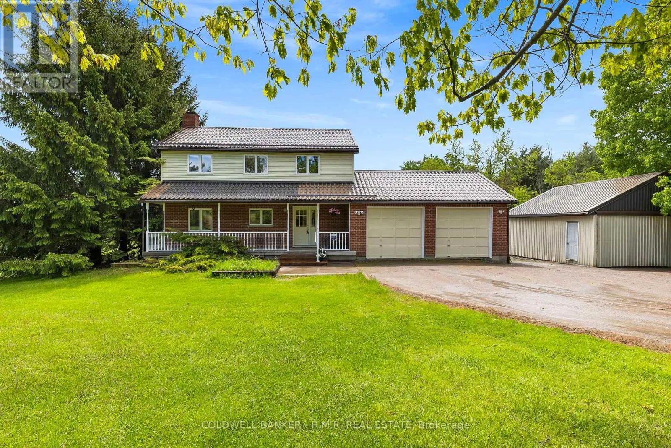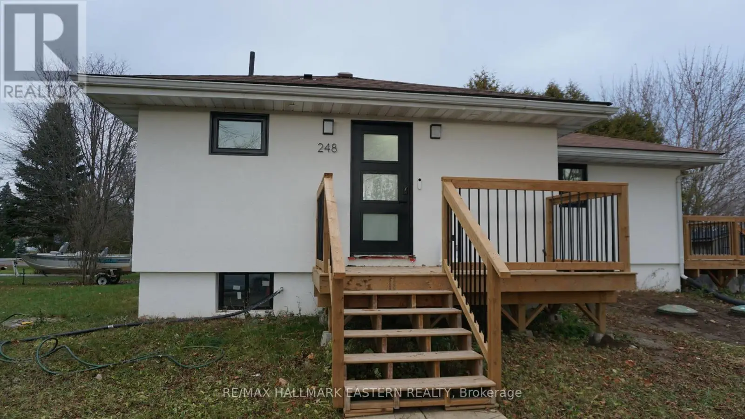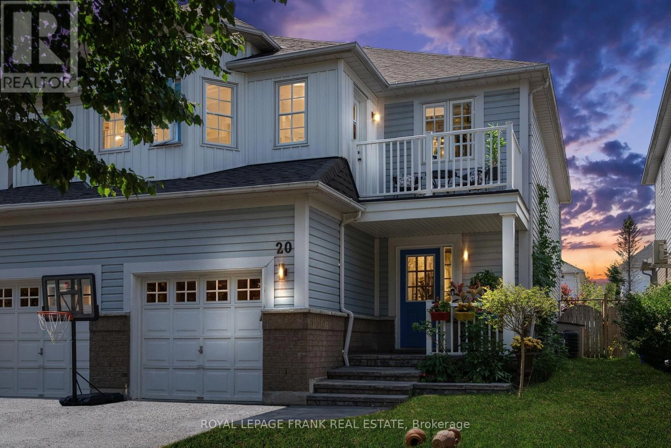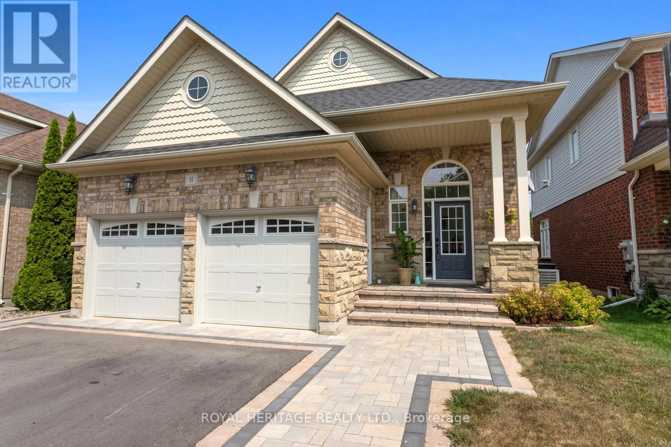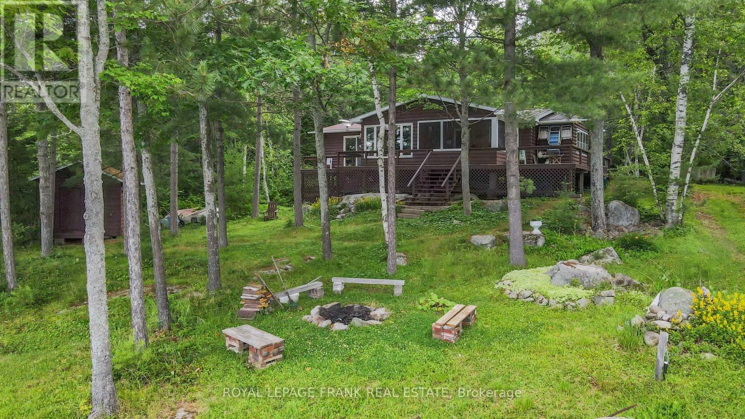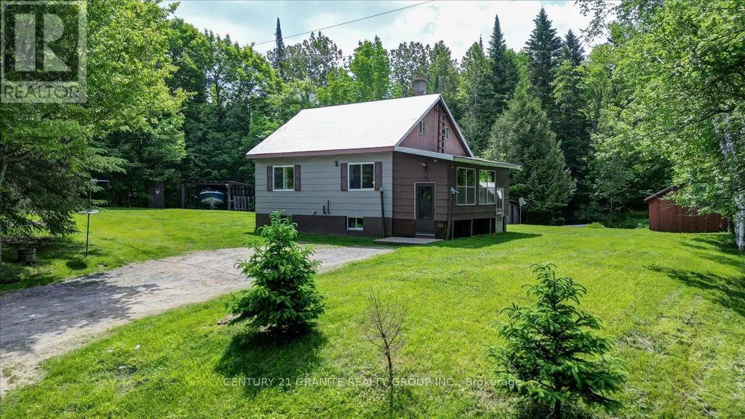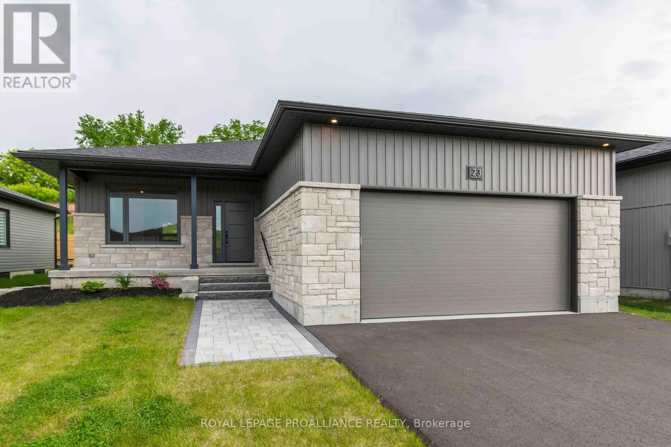971 Jopling Drive
Selwyn, Ontario
Check Out the Reel for a Full Tour of This Bridgenorth Gem! 971 Jopling Drive - a bright and beautifully maintained 3+2 bedroom, 2-bath bungalow nestled in one of Bridgenorth's desirable neighbourhoods. Whether you're a first-time buyer, upsizing, or looking for in-law suite potential, this home checks all the boxes! Step into the eat-in kitchen and bonus sunroom that provides the space with natural light. The finished lower level features a large rec-room, two additional bedrooms, and a full bath ideal for extended family or future rental income. Outside, unwind in your private backyard with a large deck, hot tub, fire pit, and tree-lined privacy. Other features include: Well-maintained interior and exterior, Water softener, Mature trees, Move-in ready condition, Just minutes to schools, parks, & Peterborough. Book your showing today! (id:59743)
RE/MAX Hallmark Eastern Realty
218 Farley Avenue
Belleville, Ontario
Welcome to 218 Farley Ave, a bright and spacious raised bungalow with in-law suite in Bellevilles desirable East End. This versatile home features two full kitchens and a separate entrance to the lower level, making it ideal for multigenerational families or those looking to generate additional income. The main floor offers hardwood flooring, an abundance of natural light, a large living room, full 4-piece bathroom, and two bedrooms. The dining room was previously a third bedroom and can easily be converted back. The lower level in-law suite includes its own kitchen, a full 3-piece bathroom, a third bedroom, and a generous rec room with gas fireplace and large windows for a bright, comfortable feel. A separate covered walkout entrance provides privacy and convenience for extended family or tenants. Outside, enjoy a private backyard oasis with a 16x32 saltwater in-ground pool, powered pool-house, dual-level deck, double gas lines for BBQs, and patio area perfect for entertaining. Complete with an attached garage and move-in ready condition, this home offers flexibility, comfort, and lasting value in one of Bellevilles most sought-after neighbourhoods. (id:59743)
Exp Realty
236 Lee Street
Peterborough North, Ontario
Charming Raised Bungalow On A Quiet Corner Lot Perfect For First-Time Homebuyers Or Downsizers. Nestled On A Peaceful, Tucked-Away Street In The Desirable North End, This Inviting Raised Bungalow Offers A Perfect Blend Of Comfort And Convenience. With Abundant Natural Light Pouring In Throughout The Home, You'll Immediately Feel At Ease In This Cozy Yet Spacious Retreat. As You Step Inside, You're Welcomed By A Generous Foyer That Sets The Tone For The Open, Airy Living Spaces Ahead. The Living Room, With Its Large Bay Window, Provides A Perfect Spot For Relaxation And Gatherings, While The Dining Area Opens Up To A Private Back Deck - Ideal For Enjoying Your Morning Coffee Or Entertaining Friends And Family. Two Comfortable Bedrooms Await You On The Main Floor, With Beautifully Maintained Hard Surface Flooring Throughout. The Upper Bathroom Features A Convenient Walk-In Shower, Ensuring Easy Accessibility And Modern Comfort. The Lower Level Is An Added Bonus, Featuring An In-Law Suite That Includes A Wet Bar, Offering Plenty Of Potential For Guests, Extended Family, Or Even A Home Office. For Those Who Love To Tinker, A Spacious 13' x 11' Workshop Outbuilding With Power Awaits - Ready To Be Transformed Into A Single Car Garage, Or Used For Extra Storage And Hobbies. Ideally Situated On A Prime Corner Lot, This Home Offers The Peace And Privacy You Desire, While Still Being Close To All The Amenities You Need - Including Close Proximity To Shopping on Chemong Road, All Levels Of Schooling, And Activity Haven, Our Local Senior Centre. Whether You're Starting Out Or Looking To Downsize, This Inviting Bungalow Is A Must-See. (id:59743)
Century 21 United Realty Inc.
587 Scuttlehole Road
Belleville, Ontario
Escape to the river and discover a truly unique 5-bedroom, 3-bathroom home that blends the warmth of country living with the comfort of modern upgrades. Set on a private 0.6-acre lot with no neighbours on one side, this one-of-a-kind property backs onto the Moira River and offers direct access to nearby trails leading to water holes, lagoons, and rapids. Inside, you'll find character-rich finishes like pine plank floors and ceilings, a statement stone wall, and pellet stove for cozy nights in. The spacious kitchen and dining area are filled with natural light, leading to a 3-season sunroom with tranquil water views. The main level also includes a newly renovated bathroom by the laundry area with radiant in-floor heating, and patio doors that open to a generous deck. Upstairs, five full bedrooms and two updated bathrooms provide space for families, guests, or tenants alike. Bonus features include attached garage used as a home gym with a roll-up glass garage door and screen, and an upper loft space. Only 15 minutes to Belleville and the 401, this rural retreat is connected with Bell Fibe high-speed internet and 5G cell service - ideal for working from home, streaming, or gaming. Whether you're looking for a full-time residence, a weekend getaway, or a short-term rental opportunity, this turnkey property delivers lifestyle, flexibility, and long-term value. (id:59743)
Exp Realty
19 Isabel Street
Belleville, Ontario
Massive Legal Duplex 9 Beds, 5 Baths, Turn-Key Investment Opportunity! Welcome to 19 Isabel Street a rare, fully updated legal duplex offering over 2,500 sq ft of living space with 9 bedrooms, 5 bathrooms, and all separate utilities. This property is perfect for investors, multi-generational families, or house hackers seeking flexibility and cash flow. The front unit features 6 spacious bedrooms and 3 full bathrooms, while the rear unit offers 3 bedrooms and 2 bathrooms both with private entrances, modern kitchens and separate hydro, water meters and hot water tanks. Enjoy added privacy and convenience with two separate driveways, a large backyard, and the potential to live in one unit while renting the other. Located just 20 minutes from CFB Trenton, and close to schools, shopping, parks, and public transit. This is a rare, turn-key opportunity to live mortgage-free or watch your investment grow. (id:59743)
Exp Realty
223 Turk Road
Alnwick/haldimand, Ontario
Welcome to a place where peaceful living meets endless potential and opportunity to embrace a life of comfort, connect to nature, with this property, just under 25 acres located north of the Village of Grafton. This four bedroom, 2.5 bath home, offers convenient main-level laundry, an attached two-car garage offering easy access to the home, a partially finished basement, perfect for extra living space or hobbies, and the availability of fiber optics for your technology needs. Just outside, the lifestyle you have dreamed of comes to life. Sip your morning coffee on the expansive back deck as the sun rises over your own apple orchard, about 3 acres, including three popular varieties: Honey Crisp, Gala, and McIntosh. Whether you envision fresh pies in the fall, a small farm stand, or selling locally, the orchard offers an ideal blend of beauty and income potential. Explore the property's natural beauty, including a peaceful pond and wooded area, great for bird watching, or simply reconnecting with nature. The outbuildings (24 x 24 drive shed with hydro & gravel floor, 11 x 11 cold storage, 20 x 40 tarp shelter with gravel floor, and 10 x 20 tarp shelter), provide extra storage for equipment, tools, or hobbies, or even a future workshop. All of these make this property perfect for nature lovers, outdoor enthusiasts, or hobby farmers. Looking for more flexibility? There is potential to sever two additional lots (buyer to verify) and options for off-grid living. Whether you're seeking a private country retreat or looking to invest in a property with possibilities, this is more than just a home its a lifestyle. Don't miss this rare opportunity to own your own slice of countryside paradise. Some rooms are virtually staged. (id:59743)
Coldwell Banker - R.m.r. Real Estate
248 Crosby Drive
Kawartha Lakes, Ontario
Welcome to this beautifully renovated 3-bedroom home nestled in the serene community of Lakeview Estates, perfectly located a few minutes from the lovely village of Bobcaygeon. A short stroll from Pigeon Lake , this home has been completely updated with high-end finishes throughout including engineered hardwood flooring, an open-concept layout, and a modern kitchen with quartz counters. Lovely waterfront views give a sense of peace and tranquility. The fully finished basement provides you with ample space for all your family to enjoy this wonderful home. Association Membership of the Lakeview Estates waterfront park gives you exclusive (deeded) access to a private beach, picnic area, boat launch, and dock, and you're moments away from the sandbar on Pigeon Lake where you can sunbathe and swim all summer long as well as boat five lakes lock-free on the Trent Severn Waterway System. This home as been waiting for you - come and live your best life here! Seller is willing to make VTB of up to $100,000 available to the right buyer. (id:59743)
RE/MAX Hallmark Eastern Realty
20 Regatta Crescent
Whitby, Ontario
Welcome to 20 Regatta Crescent in the highly sought-after Community of Whitby Shores. This beautifully maintained and thoughtfully updated semi-detached home offers 1,703 sq. ft. of above-grade living space, larger tan some detached homes in the area. Featuring a bright, open-concept layout with high ceilings. The home is filled with natural light and modern finishes throughout. Enjoy hardwood and ceramic flooring on the main and second floors, newer pot lights, zebra blinds, and an updated 2-piece bathroom on the main level. The kitchen is equipped with stainless steel appliances and opens to a spacious living and dining area, perfect for entertaining. Upstairs, the large primary bedroom includes an ensuite with double sinks and a newer shower system, as well as a walk-in closet and second closet. Two additional bedrooms provide ample space for family or guests. The main floor laundry adds convenience to daily living. The finished basement includes vinyl flooring and an unique kids climbing wall and gym. Step outside to a private, landscaped backyard featuring two new decks (2023 & 2024) and Gazebo (2024) to relax or play. Additional upgrades include a rebuilt balcony (2023), roof reshingled (2023), front landscaping (2024), and a garage door opener with remotes. Located in a quiet, family-friendly neighbourhood nestled between the marina and Lynde Shores Conservation Area. This home is just steps from the waterfront trail, parks, schools, Iroquois Park Sports Centre, the Abilities Centre, and the Whitby Go Station. Enjoy easy access to shops, restaurants, and Highway 401. With seasonal events like Canada Day celebrations and Ribfest just a short walk away, this is a lifestyle you'll love coming home to. (id:59743)
Royal LePage Frank Real Estate
11 Piper Crescent
Clarington, Ontario
Welcome to this stunning raised bungalow featuring a fully separate in-law suite an ideal setup for multi-generational living. The lower level offers its own private entrance, full kitchen, two large bedrooms, and above-grade windows, creating a bright, self-contained living space perfect for extended family.Upstairs, the main home boasts a carpet-free open-concept layout, filled with natural light and stylish finishes. The spacious eat-in kitchen features granite countertops and stainless steel appliances, perfect for family meals or entertaining. The primary bedroom includes a luxurious ensuite and a walk-in closet for added comfort.Outside, professionally landscaped front and back yards provide incredible curb appeal and a welcoming atmosphere. This home truly offers something for everyone space, style, and versatility in a prime location! (id:59743)
Royal Heritage Realty Ltd.
2160 E Hartsmere Road
Addington Highlands, Ontario
Leave the city behind & make memories at the tranquil northern arm of glorious Weslemkoon Lake. Well built & impeccably maintained, this 4 season cottage is nestled in the trees with an exceptionally private lot, adjacent to crown land and one of the rare 'road access' properties on the lake. Light pours through the windows & warm wood finishes create a welcoming atmosphere. 4 bedrooms & the charming, screened porch provide ample space for hosting family & friends. Enjoy morning coffee, sunset cocktails or relax with a book on the generous deck just steps from the water. A gentle slope leads to the dock, sandy beach and 210' of crystal clear shoreline. Whether gathering around the fire, casting a line, paddling the pristine water through sleepy coves, or stargazing under unspoiled skies, this is where rugged elegance meets raw wilderness to create the quintessential cottage experience. Benefit from this turnkey vintage '69 offering, the original owners are ready to pass the torch. (id:59743)
Royal LePage Frank Real Estate
148 Upper Turriff Road
Bancroft, Ontario
Tucked away on a quiet, year round country road just minutes south of Bancroft, this charming 1 1/2 storey home presents an exceptional opportunity for first time buyers, retirees, or investors seeking strong potential for both short and long term rental income. Situated on a beautifully flat and wooded 0.40 acre lot, the property offers privacy, natural surroundings, and the peacefulness of rural living, all while remaining easily accessible to town amenities. Step inside through the enclosed front porch and discover 976 sq. ft. of living space featuring, a functional layout. the main floor offers a country style kitchen, a cozy living room, a dining area, and a spacious, full 4-piece bath. Upstairs, you will find two bedrooms, while the lower level features a versatile space for an office/den, laundry area, utility space and ample storage. Outdoors, the south facing deck is ideal for morning coffee or evening relaxation, with sunshine streaming through the surrounding trees. A wood shed, tool shed and workshop provide practical space for hobbies, storage or perhaps a chicken or two. Whether you are looking for your first home, downsizing to simplify life, or looking for a smart investment in a high demand rental and recreational market, 148 Upper Turriff Road delivers unmatched value and rural charm. Affordably priced, move in ready, and full of potential, this is your opportunity to secure a country home with flexible possibilities and year round appeal. (id:59743)
Century 21 Granite Realty Group Inc.
23 Schmidt Way
Quinte West, Ontario
Seller agrees to rebate to the buyer $10,000 (Ten Thousand Dollars) Upon Closing, If a firm offer is in place no later than August 31st, 2025. Better value than new AND it is new! Stunning & bright two bed two bath home on an extra deep private lot. Gorgeous home offers - beautiful kitchen cabinets to the ceiling with crown moulding plus an island, 9 ft ceilings throughout main floor plus coffered ceiling in the living room, ensuite with gorgeous glass/tile shower and double vanity, main floor laundry, beautiful low maintenance flooring, huge rear deck, front porch, stone sidewalk, paved driveway, sodded yard, double garage, 7 yr Tarion Warranty, plus lots lots more. Located in the very popular Orchard Lane subdivision with only single family detached homes with its own park. 10 minutes or less to CFB Trenton, Marina, Walmart, Golf Course, 401 & the Trent Severn Waterway. See it today - you will not be disappointed! (id:59743)
Royal LePage Proalliance Realty
