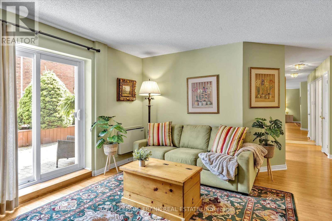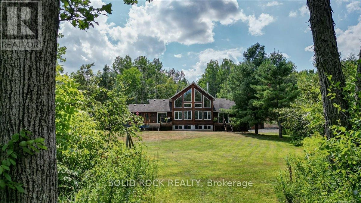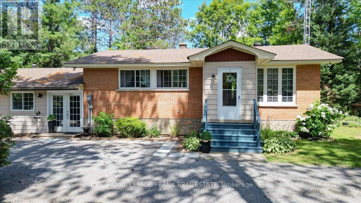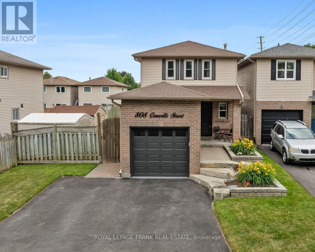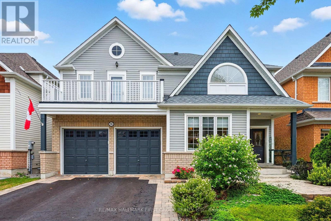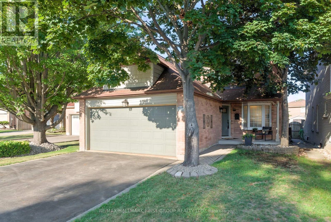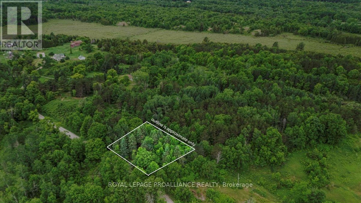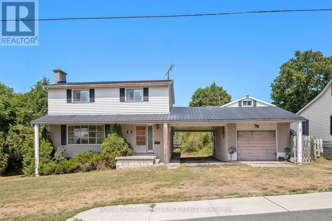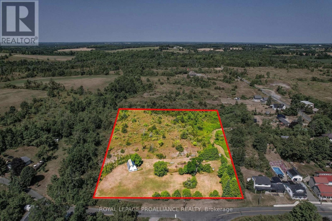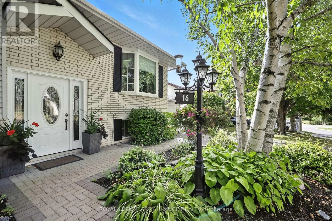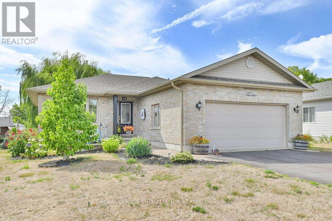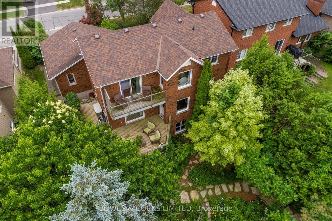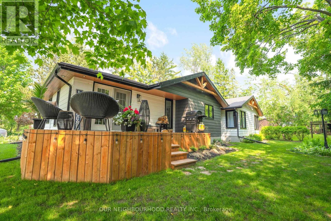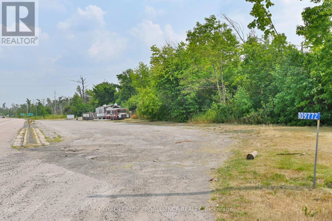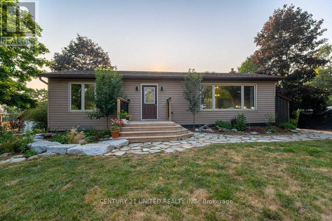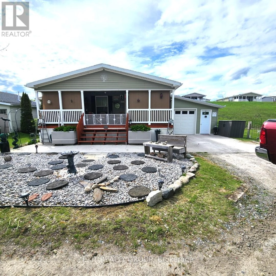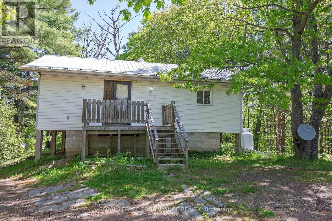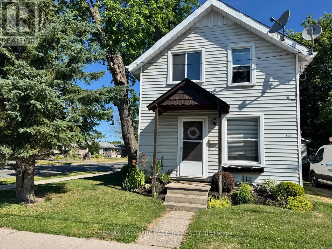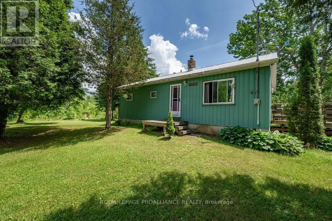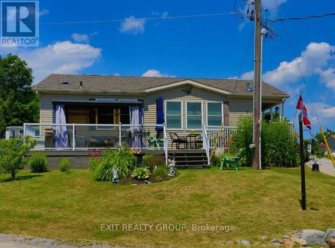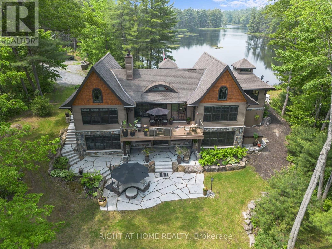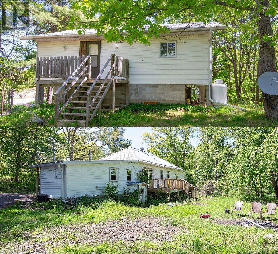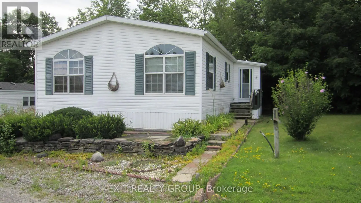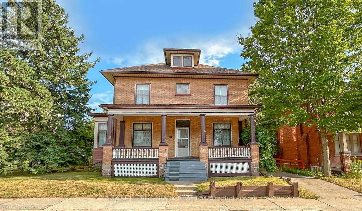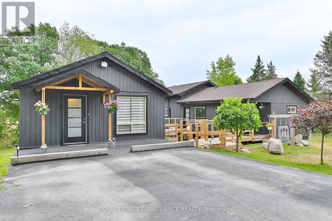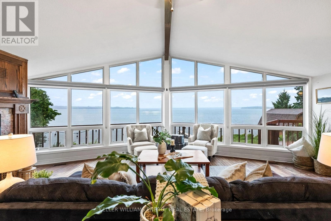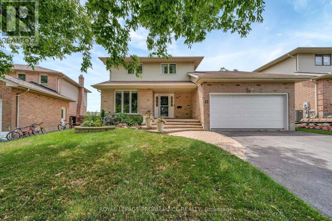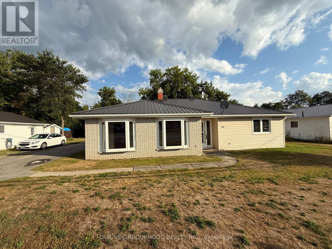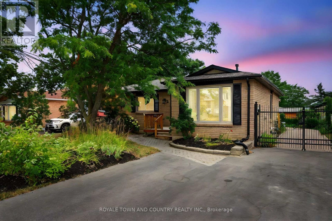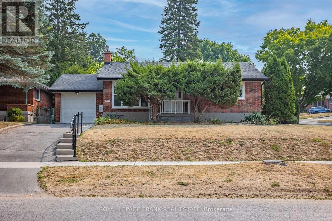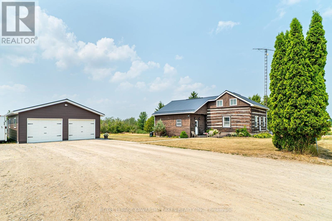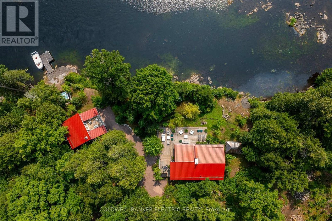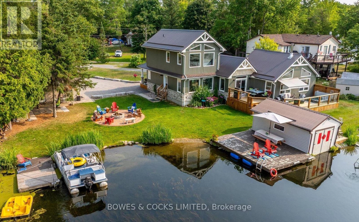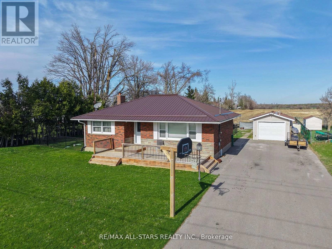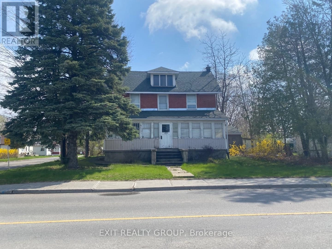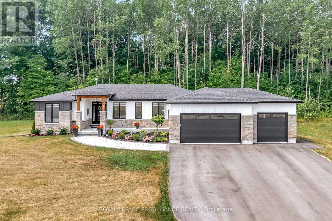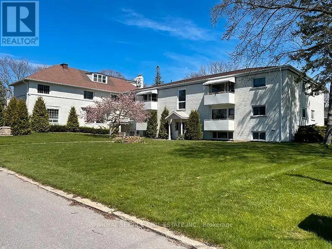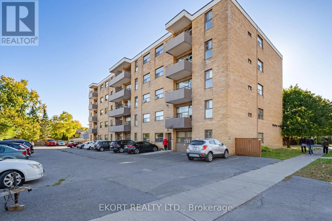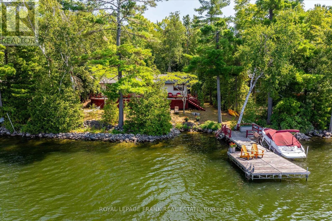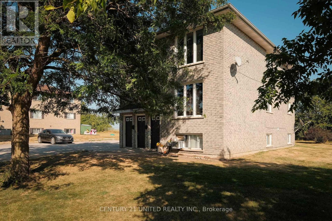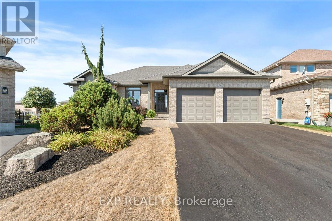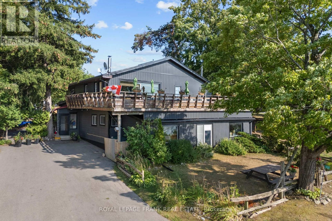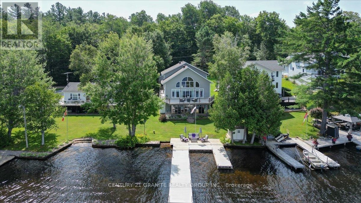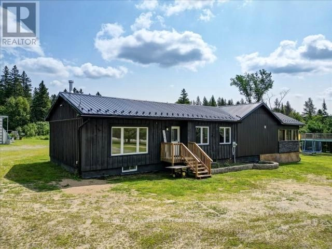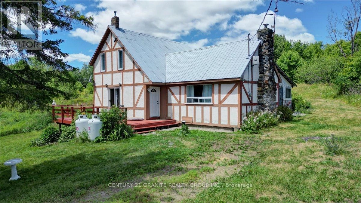115 - 475 Parkhill Road W
Peterborough Central, Ontario
Experience the best of adult living at the highly desirable Jackson Park Villas! This delightful main floor condo offers a great layout with spacious living and dining rooms, two bedrooms, and one bathroom. Enjoy your very own interlocking brick patio and the convenience of having your own in-suite laundry room. This condo comes with its own parking space, storage locker and access to a small gym, games room, and library and you'll love the prime location. Just steps away from the natural beauty of Jackson Park as well as a short drive to all the best amenities in the north and south end of town, this is an ideal home to begin your next chapter. (id:59743)
Royal LePage Frank Real Estate
564 Bosley Road
Tweed, Ontario
Welcome to 564 Bosley Road a stunning Viceroy-style home that blends modern comfort with rustic charm, set on over 2 acres of private, waterfront property along the peaceful Black River. This 3-bedroom, 2-bath home offers a thoughtfully designed layout perfect for both family living and entertaining. The spacious primary suite features an ensuite bath and walkout to a private deck, while the second bedroom boasts a semi-ensuite for added convenience. The third bedroom is tucked away in the loft, overlooking the living space below. Soaring vaulted ceilings and a stone fireplace with a wood stove insert create a warm and inviting atmosphere. The loft also features a custom live-edge wood corner desk an ideal spot for a home office, homework, or creative projects. A bright sunroom off the kitchen/dining area is perfect for relaxing, while the dining room also offers sliding doors to the deck, overlooking a large, open backyard. From there, a scenic trail takes you to the rivers edge and private dock ideal for swimming, kayaking, and canoeing. The unfinished basement provides excellent potential for future living space and includes ample storage for firewood with 4 cords of wood included for the next owner. Additional highlights include a 24 x 48 driveshed and the rare combination of privacy, space, and waterfront living. This property is a true retreat, combining natural beauty, functionality, and rustic elegance. (id:59743)
Solid Rock Realty
119 Mcfadden Road
North Kawartha, Ontario
EELS CREEK: Lovely brick bungalow offering 3 + 1 bedrooms, 1.5 bathrooms, attached 1.5 garage, shingled roof 2024, circular driveway and a sunny sunroom! All set on a gorgeous park-like property, with beautiful gardens, gazebo, firepit & horseshoes right beside the sparkling 200' waterfront on Eels Creek. The gentle flow and clean water of Eels Creek is perfect for swimming, canoeing & kayaking plus, makes a great ice rink in the wintertime. Located within the friendly village of Apsley, close to shopping, local school, library & our impressive community centre with a state-of-the art workout facility and NHL size rink. Minutes from the Kawartha Highlands Provincial Park, Jack, Anstruther & Chandos Lakes. You will love calling this your 'home sweet home', in cottage country - come see! (id:59743)
Royal LePage Frank Real Estate
808 Crowells Street
Oshawa, Ontario
Welcome to this beautifully finished, move-in-ready home offering comfort, functionality, and impressive upgrades throughout. Perfect for an outdoor enthusiast, this home sits on a larger than normal 42.8 foot wide lot! The beautifully landscaped front yard boasts a double driveway & attached garage providing ample parking and eye-catching curb appeal. The backyard features a sparkling above-ground pool, a large deck with designated eating area and BBQ spot (with gas hookup), and plenty of room for gardening. It is the perfect place for entertaining or family fun. Step inside to a bright, modern interior featuring pot lights and sleek vinyl flooring throughout the house. The main floor also offers a walk-out to the backyard, new baseboards, and a white kitchen extension (perfect coffee station!) completed in 2024. The large & bright main floor laundry room has potential to be turned into a home office if needed. A beautiful hardwood staircase with modern railing leads to the second floor where you will find the 3 bedrooms and a renovated main bathroom (2021), offering a clean, contemporary design. The finished basement includes a beautiful 3-piece bath (2022) ideal for guests or additional living space with plenty of room for a home office or gym, and family movie nights. Additional highlights: main floor laundry, central vacuum, updated front door (2022), alarm system(2021), washer/dryer (2022), furnace (2017). Outdoor features include two 10x10 garden sheds with hydro, outdoor pot lights, a stylish address sign on a timer, a backyard hot water tap for added convenience, and 4-camera security system that records through a DVR & connects through HDMI to television. This is the perfect opportunity to own a meticulously maintained and thoughtfully upgraded family home in a desirable neighborhood. Don't miss it! (NOTE: This home is linked underground.) ** This is a linked property.** (id:59743)
Royal LePage Frank Real Estate
785 Audley Road S
Ajax, Ontario
Welcome To Your Dream Home On A Premium Lot, Overlooking The Golf Course In The Heart Of Lakeside Community! This Executive 4-Bedroom, 5-Bathroom Home Is Filled With Natural Light And Upgraded Oversized Windows That Frame Serene Views Of Greenspace And Lush Gardens! The Open-Concept Main Floor Was Made For Entertaining! Beautifully Updated, Gourmet, Eat-In Kitchen With An Oversized Island, Stone Countertops, And Seamless Flow Into The Family Room Where Custom Built-In Shelving Surrounds A Cozy Gas Fireplace. Step Outside To A Spacious, Private Deck Overlooking The Golf Course -Your Perfect Backdrop For Morning Coffee Or Summer Evenings With Friends! Upstairs, Every Generous Bedroom Has Its Own Ensuite, While The Primary Retreat Is A True Sanctuary With His-And-Hers Walk-In Closets, A Spa-Like 5-Piece Ensuite, And A Walkout To An Oversized Balcony! The Fully Finished Basement Extends Your Living Space, Creating Endless Possibilities For A Home Gym, Playroom, Media Lounge, Or Hobby Space. The Walkout Leads Directly To A Breathtaking English Garden Oasis - Perfect For Relaxing, Or Simply Enjoying Nature, Strolling Through Your Own Backyard. With 9 Ceilings, Crown Moulding & Beautiful Upgrades Throughout And Peace Of Mind With A Newer Roof, Furnace, And AC, This Home Blends Elegance, Comfort, And Style. All Of This Is Set Within The Vibrant, Family-Friendly Lakeside Community Where You're Steps From The Water, Parks & Surrounded By Endless Walking And Biking Trails, And Just Minutes To The Go Train And Hwy 401 For An Easy Commute. Here, Every Day Feels Like A Retreat! (id:59743)
RE/MAX Hallmark First Group Realty Ltd.
1509 Sturgeon Court
Pickering, Ontario
Tucked Away On A Quiet, Family-Friendly Court In One Of Pickering's Most Sought-After Neighbourhoods, This Stunning, Fully Renovated Home Is The Total Package! From The Moment You Arrive, The Curb Appeal Is Undeniable - A Charming Front Porch, Mature Trees, And A Warm, Welcoming Vibe Set The Tone For What's Inside! Step Through The Door And Fall In Love With The Show-Stopping Main Floor, Featuring Timeless Wainscoting, Beautifully Oak Flooring, Stylish Updates, And A Layout That Flows Effortlessly. The Sun-Drenched Family Room, Anchored By A Cozy Fireplace, Is Perfect For Relaxed Evenings Or Lively Gatherings. The Sleek, Modern Kitchen With Quality Finishes, Ample Storage, And Generous Counter Space Is Ideal For Home Chefs And Everyday Family Life. Convenient Touches Like A Main Floor Laundry, And Direct Garage Access Make Day-To-Day Living A Breeze. Upstairs, You'll Find Four Spacious Bedrooms Filled With Natural Light And Plenty Of Closet Space! The Primary Retreat Offers A Massive Walk-In Closet And A Private Ensuite, While The Updated Main Bath Features A Separate Soaker Tub And Shower. But The Real Showstopper? The Backyard Oasis. Professionally Landscaped And Designed For Entertaining, This Low-Maintenance Outdoor Space Boasts An Inground Pool With A Custom Safety Cover, Lush Greenery, And Multiple Zones For Lounging, Dining, And Play. Whether It's Morning Coffee On The Deck, Dinner Under The Stars, Or Unforgettable Pool Parties This Yard Is Made For Making Memories! The Fully Finished Basement Adds Even More Versatility With A Spacious Rec Room, Wet Bar & An Additional Bedroom Retreat w/3Pc Ensuite & Sitting Area, Ideal For Guests, Extended Family, Or Multi-Generational Living. All Of This Just Minutes From Top-Rated Schools, Parks, Trails, Shopping, And Major Commuter Routes. This Home Isn't Just Beautiful, It Offers The Lifestyle You've Been Dreaming Of! Location. Layout. Lifestyle. This One Checks Every Box! (id:59743)
RE/MAX Hallmark First Group Realty Ltd.
0 Otter Creek Road
Tweed, Ontario
Discover 1.487 acres of vacant land offering the perfect blend of privacy and potential. Tucked away in a quiet, natural setting, this serene property is ideal for those dreaming of building a home, cottage, or private retreat surrounded by nature. Whether you're looking for a peaceful escape or a place to create something special, this blank canvas is ready for your vision. With a new drilled well and entrance already in place, the groundwork has been started, just bring your plans and imagination. (id:59743)
Royal LePage Proalliance Realty
11 Division Street E
Trent Hills, Ontario
Set on approximately 1.03 acres, this 2-storey home offers 4 bedrooms, 1.5 baths, and plenty of space to make your own. In the same family since 1968, this home has solid bones but requires updates and repairs - making it an excellent project for those ready to renovate or reimagine. Zoned Residential where the dwelling sits, with the balance of the lot zoned Development, the property offers flexibility. Conveniently located just steps from downtown Hastings, access to restaurants, the marina and boat launch, grocery stores, and all essential amenities are at your feet. Nature lovers will appreciate nearby snowmobile and ATV trails, as well as access to the scenic Trent River flowing into Rice Lake. On the property itself, there is one cleared path with mowed grass that extends almost to the back of the lot, offering immediate access for exploration or future landscaping. The Hastings-Trent Hills Field House is also close by, with pickleball, tennis, and indoor soccer available. Additional features include a walk-out basement at the rear, municipal water and sewer services, and municipal gas available at the road (the existing oil system will need to be removed). With approximately an acre of green space, a cleared path ready to use, and a prime location, this property is a unique opportunity to take on a project and create your dream home in the heart of Hastings. (id:59743)
Royal LePage Proalliance Realty
0 Division Street E
Trent Hills, Ontario
Located in the heart of Hastings - a welcoming community within the Municipality of Trent Hills - this approximately 3.8-acre parcel of vacant land is full of potential. Currently zoned Development and featuring an existing barn, the property offers flexibility for a range of future uses. Just steps from downtown, you'll enjoy easy access to restaurants, the marina and boat launch, grocery stores, and all essential amenities. Outdoor enthusiasts will appreciate the nearby snowmobile and ATV trails, along with access to the scenic Trent River, which flows into Rice Lake. The Hastings-Trent Hills Field House is also close by, offering pickleball, tennis, and indoor soccer. With municipal services available (gas, water, and sewer), the property is well positioned for future plans. Whether your vision is a private estate, hobby farm, or simply a peaceful escape close to town, the possibilities are endless. Don't miss this rare chance to secure acreage in Hastings - where small-town living meets everyday convenience. (id:59743)
Royal LePage Proalliance Realty
16 Durham Street N
Cramahe, Ontario
Looking for value? Then look no further than this versatile raised bungalow built in 1988, located in the heart of Colborne, a quiet, friendly community best known for the iconic Big Apple and the multipurpose Keeler Centre. Tucked away in a private neighbourhood within walking distance to the elementary school, local parks, and the curling club, this property stands out for the relaxed lifestyle and possibilities it offers. One of its greatest advantages is the thoughtful design featuring two kitchens: one on the main level and another in the fully finished lower level. Combined with a second paved driveway on the north side and a convenient lower level walkout, this house provides terrific potential for an in-law suite, private apartment for family members, or possibly an income-generating rental unit. The main floor offers an upgraded kitchen with quartz countertops and modern cabinetry, a bright living room, three bedrooms, and a full bathroom with a relaxing jetted tub, as well as a convenient laundry area. Sliding doors from the kitchen extend your living space outdoors to a deck complete with a gazebo, perfect for gatherings or quiet evenings. The lower level offers more living space with two additional bedrooms, a beautifully finished kitchen, a second full bathroom, separate laundry area, spacious rec room, storage room, and a walkout to the back patio. Outside, mature trees in the front and back set the stage for privacy along with a brick patio and interlocking brick walkways.Recent upgrades include the following: upgraded kitchen (2015); front door (2018), roof shingles (2020), windows on the main level (2021), and central air (2024). Set on a deep 150-foot lot with mature trees, this property combines privacy with functionality, making it an attractive choice for multi-generational families or those seeking extra value. (id:59743)
Royal LePage Proalliance Realty
12 Stonegate Crescent
Quinte West, Ontario
Welcome to 12 Stonegate Crescent! This immaculate home is located in a wonderful subdivision in the charming town of Frankford. Pride of ownership shines throughout this home which offers 4beds and 2 baths. Open concept main floor features large living room, dining area, bright kitchen with island and an abundance of cabinets. Walk out to back deck. 3 spacious bedrooms,4 pc bath and the convenience of main floor laundry. The fully finished basement offers and abundance of space with large rec room, 3 pc bath and large 4th bedroom. Lots of storage throughout, attached double car garage, fully fenced in yard, interlocking brick walkway and lovely curb appeal. New furnace Jan 2025. Fridge, washer and dryer purchased 2024. This home has been beautifully maintained. Located minutes from downtown Frankford, shopping, schools and10 minutes to the 401. Come and see the beauty this home has to offer! (id:59743)
Royal LePage Proalliance Realty
1543 Scollard Crescent
Peterborough East, Ontario
This stunning 5-bedroom, 4-bathroom home is nestled on an incredibly private, park-like lot in one of Peterborough's most sought-after north-end neighbourhoods. Perched on a high elevation, the home offers breathtaking views of rolling hills and treetops enjoy sunsets from the expansive windows, the large back deck, or the private balcony off the primary bedroom. The lower level opens to a spacious screened porch, perfect for relaxing in the fresh air while overlooking the beautifully landscaped yard with mature trees, flagstone paths, vibrant gardens, and a tranquil water feature. Despite being in the city, it feels like a country retreat. Inside, the home features a unique and functional layout with circular flow on every level. Recent upgrades include epoxy flooring in the garage and laundry room, updated kitchen counters, cupboards, and flooring, stylish bathroom sinks, and a fully renovated lower-level bedroom with ensuite. Artistic light fixtures add character throughout. Additional features include a double garage with inside entry and a Generac backup power system for peace of mind during outages. Conveniently located close to schools, golf, shopping, entertainment, and Peterborough's vibrant dining scene, this one-of-a-kind property offers the rare combination of natural beauty, privacy, and city convenience. The elevated views alone make it a truly exceptional opportunity in an upscale neighbourhood. (id:59743)
Bowes & Cocks Limited
194 Snug Harbour Road
Kawartha Lakes, Ontario
Nestled in the sought-after waterfront community of Snug Harbour, this beautifully updated home offers the perfect blend of modern comfort and lakeside charm. Featuring 4 + 1 bedrooms, 2 bathrooms, and an expansive living room, this home provides ample space for both relaxation and entertaining. The newly renovated kitchen is a true showpiece, boasting sleek finishes, brand-new appliances, and generous storage. Thoughtful upgrades throughout include new windows, updated bathrooms, new flooring, and a partially finished basement, offering additional versatile living space. Designed for both style and durability, the home is equipped with a long-lasting metal roof and an efficient electric heat pump furnace. Enjoy direct access to the water with your own dock for just $60 per year, and take advantage of the community's shared park with a low annual association fee of $100. Don't miss this rare opportunity to experience lakeside living at its finest. Schedule your private viewing today. (id:59743)
Royal LePage Our Neighbourhood Realty
109772 Highway 7
Tweed, Ontario
Prime commercial opportunity on high-traffic Highway 7! This versatile 1.8-acre property offers exceptional visibility and accessibility with 2 entrances and ample open space for parking, development, or expansion. Formerly home to a popular chip truck, the site is already equipped with essential infrastructure including a drilled well, 2 septic systems, and new 200-amp breakers with underground wiring in place. Whether you're looking to launch a food service venture, retail stop, or roadside business, this property provides a strategic location with constant traffic flow. Bring your vision and take advantage of this well-positioned commercial lot in a growing corridor! Seller may be willing to help remove the bus & Mobile. (id:59743)
Royal LePage Proalliance Realty
366 Indian Trail
Asphodel-Norwood, Ontario
Welcome to 366 Indian Trail - A Beautiful Home in the Waterfront Community of Asphodel Heights. Step inside to a bright and inviting open-concept layout featuring a spacious living room, kitchen, and dining area with soaring pine cathedral ceilings. The main level includes two generously sized bedrooms and a full four-piece bathroom. From the dining area, walk out to the large deck overlooking the stunning waters of Rice Lake, perfect for hosting summer barbecues or pool parties, with a hot tub and above-ground pool creating the ultimate outdoor hangout space. Outside, you'll also find a detached garage that's perfect for storing all your toys and gear for the nearby snowmobile trails, plus plenty of parking and a generous yard with lots of room for games and family fun. You'll enjoy access to your own private waterfront lot on Rice Lake, ideal for kayaking, fishing, and embracing the peaceful lakefront lifestyle. The fully finished walkout lower level features a WETT certified cozy wood-burning fireplace, two additional bedrooms, laundry area, and a a second bathroom offering great space and flexibility for guests or extended family. This home is as efficient as it is beautiful, with recent upgrades including a brand new roof, R60 insulation, and a heat pump for year-round comfort. Don't miss your chance to live in this friendly, nature-filled community with all the comforts of a well-maintained home. (id:59743)
Century 21 United Realty Inc.
32-152 Concession Rd 11 W
Trent Hills, Ontario
A charming bungalow nestled on Lakeside Drive, offering stunning views and an unparalleled sense of tranquility. Start your mornings on the expansive, covered front porch, savouring a fresh cup of coffee as the gentle breeze stirs across the water. As evening arrives, unwind with a glass of wine, watching the sun set in vibrant colours over the lake - a perfect backdrop for gatherings with family and friends. Arriving home to double wide driveway leading to a convenient carport and an attached garage. Tucked behind the garage, a heated workshop awaits, providing the ideal space for projects and passions year-round. Entering a mudroom offers practical entry and leads directly into a convenient three-piece bathroom - perfect for cleaning up after outdoor adventures or tending to the garden. The mudroom also serves as a gateway to the heart of the home: an open-concept kitchen and living area adorned with a soaring cathedral ceiling, creating an airy, grand space perfect for everyday living and entertaining. The kitchen is thoughtfully designed with ample cabinetry, pantry with pull-out shelves, and a generous island featuring a built-in sink and breakfast nook. From the kitchen and living room, sliding glass doors open to the front porch, seamlessly blending indoor and outdoor living and flooding the space with natural light through expansive windows. Down the hall, spare bedroom or den - ideal for guests or a home office - and a spacious primary bedroom complete with a walk-in closet and on the other side additional storage. The primary suite's ensuite bathroom offers both comfort and practicality, with a three-piece layout and in-suite laundry for ultimate convenience. With thoughtful details, abundant storage, and breathtaking views, this property is truly move-in ready - a rare opportunity to embrace lakeside living at its finest. All that's left is to settle in and make it your own Home Sweet Home. (id:59743)
Exit Realty Group
65 Queen Street
Asphodel-Norwood, Ontario
In the Village of Norwood is this beautifully restored 2400 sq ft home - a blank canvas when the owner purchased it; now fully renovated, you will enjoy timeless character and modern charm throughout as the first and 2nd level was all insulated, re-wired, re-plumbed, vapor barriered and then drywalled. Stepping into the quaint enclosed front porch then through the front door, you will enter the ultra modern and spacious main level with new flooring, trim, and fixtures throughout. The living room on the left leads into the back family area with sliding glass doors to the side yard patio. There is a new kitchen with granite counters, a pantry, and a dining area. The room to the right of the front door could be your 4th bedroom or a work from home-office space with access to the main floor bathroom. Up the staircase to the 2nd level are 3 more bedrooms, ample storage / walk-in closets, another new bathroom, and laundry. From the side door, down the stairs is the unfinished basement with laundry hook-ups and another partial bathroom. Under the original section of the house is the utility room with a new gas furnace. Outside, the home and garage have been newly sided and the roof has been updated with metal. Parking is off both streets. This is a rare find and must be viewed to be appreciated. Move in ready with the perfect blend of past and present!**POTENTIAL PRIVATE FINANCING AVAILABLE** *Some photos virtually staged* (id:59743)
Coldwell Banker Electric Realty
113166 /113176 Hwy 7
Addington Highlands, Ontario
An excellent investment opportunity awaits with this rare, multi-unit setup on 2.38 acres backing onto the Trans Canada Trail. The property features two separate dwellings, offering strong income potential and flexibility for a variety of strategies. The main house is freshly painted, vacant, and move-in ready ideal for attracting quality tenants or for an owner-occupier looking to offset mortgage costs. It includes 3 bedrooms, a 4-piece bath, propane furnace (2017), and a mix of laminate, hardwood, and tile flooring. A usable crawl space with laundry hookups and a separate entrance adds utility and potential. The second building is a fully tenanted duplex, consisting of a 2-bedroom unit and a 1-bedroom unit each with separate hydro meters and electric baseboard heating. A detached garage is also included; while it requires some TLC, it offers value-add potential as storage or workshop space. With two wells and two septic systems (both recently pumped in November 2023), this property is well-equipped to support multi-tenant occupancy. Whether you're looking for steady cash flow, a live-and-rent scenario, or a long-term hold with room for improvement, this property offers a strong foundation for your investment portfolio. (id:59743)
Royal LePage Proalliance Realty
822 St. Mary's Street
Peterborough Central, Ontario
Duplex on a large corner lot with potential for more units. Solid tidy home with upgraded wiring, new flooring and separate meters. Unit 1 one bedroom, one bath, with an eat in kitchen, and living room. Unit 2 featuring a south facing living room with large windows and ample living space, separate entrance and parking, with an expansive yard. Featuring new cabinets and flooring, main floor bedroom with upper living and dining room. (id:59743)
RE/MAX Hallmark Eastern Realty
273 Tower Road
Addington Highlands, Ontario
Seller may be open to Vendor Takeback ! Welcome to your private escape on nearly 100 acres of unspoiled nature in Addington Highlands. This 3-bedroom, 1.5-bath bungalow has been built as a Recreational Retreat / Hunting Camp, but has potential for year-round living. Year-round escape to the outdoors. Its a lifestyle enhancement opportunity! Surrounded by towering trees and backing onto hundreds of acres of Crown land, the setting offers exceptional privacy and direct access to hunting, hiking, and endless exploration. A pond near the rear of the property adds to the natural beauty and offers a perfect setup for duck hunting, while the beautiful mixed forest is habitat to deer, moose, and other local wildlife. Currently used as a hunt camp, the property has the infrastructure in place for full-time living including well, septic, and heating but will require some finishing work and updates to reach its full potential. With severance potential and a truly unique natural setting, this property offers the chance to create a rustic retreat, a hobby farm, or a custom country home. A rare opportunity for those looking to invest in something special and make it their own. The full basement with drive-in access is ideal for storing ATVs, tools, or creating a workshop setup that suits your lifestyle. Located on a year-round maintained road and close to snowmobile and ATV trail networks, making it ideal for four-season outdoor enjoyment. (id:59743)
Royal LePage Proalliance Realty
7-152 Concession Rd 11 W
Trent Hills, Ontario
Experience the beauty of this home with stunning lake and hill views. The living room features a stone fireplace and California shutters on every window. The spacious kitchen has ample cupboard space, pot lights, and a coffee station. The island adds elegance for hosting parties. The mudroom helps keep the home tidy. The primary bedroom includes a luxurious 4-piece bathroom, while the guest room is adjacent to the main 4-piece bathroom. All rooms have new flooring, fresh paint throughout, and a new back step was installed. The insulated and heated shed/workshop provides year-round comfort. Recent updates include repainted doors, frames, crown mouldings in 2023, and a fridge and dishwasher replaced in the last 5 years. Park fee of $822.94 covers lot fees, hydro, taxes, and water/sewage. (id:59743)
Exit Realty Group
302 Fire Route 93a Route
Havelock-Belmont-Methuen, Ontario
Welcome to a truly rare gem 21.25 acres of unspoiled natural beauty, nestled on the shimmering shores of Kasshabog Lake. This custom-built 2014 cottage was thoughtfully designed to blend into the surrounding landscape, offering a peaceful retreat for those who seek quiet mornings, forest trails, and the timeless magic of waterfront living.Whether you are casting a line for Bass, Pickerel, or Muskie, or simply soaking in the breathtaking lake views from nearly every room, this property is a haven for outdoor enthusiasts and cottage lovers alike. Wander along the private trails through the woods, discover two serene ponds rich with wildlife, and listen to the gentle flow of a seasonal creek from the comfort of your sunroom.Enjoy sunset dinners on the pondside patio as turtles bask nearby and loons call in the distance. In fall, curl up beside the cozy gas woodstove as migrating birds pass overhead. The lakeside stone patio invites you to swim, paddle, or simply sit still and take it all in Inside, the heart of the home is a bright, modern kitchen made for gathering whether its weekend breakfasts or lakeside feasts. Two lower-level bedrooms provide private space for guests or family, while the main-floor and primary suite offers comfort and seclusion with 238 feet of private waterfront, a 768 sq. ft. garage with woodstove, perennial gardens, forest trails, and proximity to Crown Land, snowmobile and ATV trails, this property offers the best of both worlds: a vibrant cottage lifestyle and the soothing presence of untouched nature. If you dream of a place where the water sparkles, the pines whisper, and every season brings new beauty this is it. Note - an extra 1000 feet approximately of additional waterfront on the pond side of property. Additional features - Bell Roof & Bell room design on the house, Eye Brown Windows in living room & cupla windows in the entrance way and sunroom just look up to see the beauty (id:59743)
Right At Home Realty
113166 /113176 Hwy 7
Addington Highlands, Ontario
A great investment opportunity awaits with this unique property featuring two separate homes on a spacious 2.38-acre lot backing onto the Trans Canada Trail. The main house is freshly painted, vacant, and move-in ready. It offers 3 bedrooms, a 4-piece bath, propane furnace (2017), and a mix of laminate, hardwood, and tile flooring. Enjoy both front and rear decks, plus a separate entrance to the partial basement with laundry hookups and extra storage space. The second building is a duplex, fully rented, with a 2-bedroom unit and a 1-bedroom unit each with separate hydro meters and electric baseboard heating. A detached garage is also included and, while it needs some TLC, offers great potential for additional storage or workspace. With two wells and two septic systems (both pumped in November 2023), this property is ideal for multi-generational living or income generation. Live in one and let the other help pay the mortgage so many possibilities with this versatile setup! (id:59743)
Royal LePage Proalliance Realty
5-152 Concession Road 11 W
Trent Hills, Ontario
This lovely modular home, situated in the Valleyview Estate four-season park, was crafted by Titan Homes in 2006. It boasts a sturdy slab foundation with insulated walls for optimal comfort. The spacious interior features high ceiling and fans, creating an open and airy atmosphere. The primary bedroom boasts a 4-piece bathroom and walk-in closet, while the guest bedroom and main 4-piece bathroom are located at the other end of the home for ultimate privacy. The living room is adorned with a large window that provides a breathtaking view of the rolling hills of Trent. The mudroom, located at the side entrance, houses the laundry facilities and leads directly into the eat-in kitchen, complete with ample cupboard space and a sizable pantry. If your'e looking for peace and tranquility, the deck wraps around to the back yard, offering privacy with no neighbors behind you. Don't miss out on the opportunity to call this Home Sweet Home yours - it's vacant and ready for you! Motivated seller. (id:59743)
Exit Realty Group
33 Fairbanks Street
Oshawa, Ontario
Spanning over 2,000 sq ft., this two-story brick home has been lovingly maintained by the same owner since 1979. Classic details like hardwood floors, large solid wood doors, classic light fixtures, and elegant pocket doors connecting the formal family room, living room, and dining room create a timeless, almost historical ambiance. A grand staircase leads to the upper level, where a stained glass window at the top brings in natural light and adds character. The main level also includes a sizable home office with large windows that flood the space with daylight, perfect for working from home. Outside, the curb appeal stands out on the street, with a welcoming faade. A 2.5 car detached garage and generous driveway parking space for several vehicles make this property ideal for larger families, hobbyists, or anyone needing room for vehicles or a workshop. Located less than a kilometer from the proposed new Oshawa GO Station, the home is also within walking distance of well-regarded schools, making it a practical choice for families. Zoned for group homes and some commercial uses, this home offers flexibility as well as comfort and quality. Whether you're looking for living space, versatility, or a home with history, you'll appreciate this solidly built, well kept gem. (id:59743)
Royal LePage Frank Real Estate
138 Hollister Road
Tweed, Ontario
Set on just over an acre, on a picturesque, and private rural lot, this versatile property offers 3 separate and updated living spaces with income or multi-family potential. The Primary Home includes a main floor living space featuring 2 bedrooms and 2 full bathrooms (includes ensuite) and a separate basement apartment, while a detached unit provides even more flexibility for extended family, guests or rental opportunities .All units have been upgraded with efficient heat pumps and 2 units in the primary home also offer propane fireplaces (one up, one down), ensuring year-round comfort. Interior highlights in the primary home engineered hardwood flooring, pine vaulted ceilings, and a loft for added charm and function. Custom remote blinds, undercounter lighting and recessed lighting throughout the kitchen, laundry, and spare bedroom of the main house create a polished finish. This unique property could be that needle in the haystack that you have been searching for!!! (id:59743)
Royal LePage Proalliance Realty
27 Allens Lane
Kawartha Lakes, Ontario
Welcome to your year-round waterfront retreat, offering breathtaking panoramic views of Lake Scugog from 170 feet of private, swamp-free shoreline. Perfectly positioned on a quiet dead-end street, this property combines peace, privacy, and endless recreational opportunities - all just 1hour from Toronto on the Trent Water System. Step inside and be captivated by the cathedral ceilings and oversized windows that flood the main floor with natural light and showcase the incredible lake views. The open-concept living space features a propane fireplace, hardwood and ceramic floors, and patio doors that walk out to a deck perfect for enjoying sunsets over the water. The dark solid wood kitchen offers a large island with seating, ideal for entertaining family and friends. The main level also includes 3 bedrooms, generous walk-in closets, and a 4 piece bath. The walkout basement provides exceptional versatility, ideal for multi-family living, in-laws, or simply extra room to spread out. Enjoy two full walkouts, a hot tub room (motor required), 3 piece bathroom, a large rec room and space for a large bedroom and workshop or craft room all with expansive windows overlooking the lake. A second kitchen adds convenience and potential for extended family or guests. Outdoors, you will find a boathouse, dock, and floating dock to maximize your waterfront lifestyle. Explore perennial gardens, natural wildflowers along the shoreline, and watch for swans and local wildlife that frequent this scenic stretch of the lake. Recent updates include: shingles (2019), reverse osmosis filtration system (2020), newer main front window, high-end heat pump (2023), sump pump (2023). Septic was pumped in 2022. (all dates are approximate) Don't miss this rare opportunity to own a true waterfront gem. (id:59743)
Keller Williams Energy Real Estate
12 Hastings Drive
Quinte West, Ontario
Welcome to this spacious 2-storey home located in Trenton's desirable west end. Featuring a double-car garage and family-friendly layout, this home offers comfort, function, and style. The main floor boasts a bright living room that flows into the dining area, a functional kitchen with a breakfast nook and a walk-out to the backyard, and a cozy family room with a gas fireplace for relaxing or entertaining. A convenient powder room and main floor laundry add to the ease of everyday living. Upstairs, you'll find three generously sized bedrooms, including a primary suite with a private en-suite, along with a full main bathroom. The finished basement extends the living space with two more generous bedrooms, a full bathroom, and a large rec room ideal for guest, teens or a home office. Located close to schools, shopping, parks, and all amenities, this home combines spacious living with everyday convenience. (id:59743)
Royal LePage Proalliance Realty
86 Madoc Street
Marmora And Lake, Ontario
Move-In Ready Bungalow in the Heart of Marmora! Welcome to this charming 3-bedroom, 2-bath bungalow featuring a durable steel roof and a surprisingly spacious backyard a rare find for an in-town property. Inside, you'll love the freshly painted walls, bright and inviting living spaces, and a functional layout perfect for families or downsizers. The home is truly move-in ready, so you can start enjoying it from day one. Located close to local amenities, parks, and schools, this property combines small-town living with modern comfort. Dont miss your chance to own this gem in beautiful Marmora! Some photos have been virtually staged to show potential use of space. (id:59743)
Royal LePage Our Neighbourhood Realty
3 Rogers Road
Kawartha Lakes, Ontario
Welcome to 3 Rogers Road, a beautifully cared for bungalow in Lindsays desirable North Ward, offering comfort, charm, and plenty of space for the whole family.The main floor features a bright, inviting layout with three generous bedrooms, a full bathroom, laundry, and a cozy living area anchored by a gas fireplace. A sunroom extends your living space, perfect for morning coffee, plants, or simply relaxing year-round.Downstairs, the fully finished basement provides versatility with a spacious rec room, an additional bedroom, full bathroom, utility room, and abundant storage.Pride of ownership shows through with recent updates: new roof, eaves, soffit & fascia (2023), fridge (2023), dishwasher (2024), and professional cleaning of both gas fireplaces. Set on a quiet street, just steps from parks, schools, and community amenities, this home offers the perfect blend of comfort and convenience. (id:59743)
Royale Town And Country Realty Inc.
976 Glebemount Crescent
Peterborough North, Ontario
Solid brick bungalow in sought-after North Peterborough! 2 bedroom, 2 bath home with main level family room with gas fireplace. Gleaming hardwood flooring. The living room is flooded with natural light from the west facing picture window; features a wood burning fireplace. Large dining room off of the kitchen which offers loads of cabinetry. Large main level family room addition with wet bar, gas fireplace and walkout to patio overlooking private fenced backyard. Primary bedroom with large closet and 2 piece ensuite. Updated main bath. High and dry lower level with large windows waiting for your finishing touch. Updates include gas furnace and air 2010, eavestroughs fall 2024. Perfect home for first time buyers or investors. Outside you'll find a large single car garage with walk-down to lower level. Fully fenced large backyard with room for the whole family to enjoy! Freshly painted - just move right in. (id:59743)
Royal LePage Frank Real Estate
1183 Eldon Road
Kawartha Lakes, Ontario
A piece of history is yours to own! This 1.5 storey 3 bed, 2 bath home has the charm and character of a rustic log home with a modern, updated interior. Main floor boasts a large living room with walk outs to the patio and backyard, eat-in kitchen with plenty of storage, cozy family room, and a 3 piece bath. The second floor features a large primary bedroom, as well as two additional bedrooms and a 4 piece bath. There is also a finished loft for extra living space. The basement is unfinished with plenty of potential. The property also features a detached two car insulated garage, metal roof, and central air conditioning. Located close to Oakwood, Woodville, and Lindsay or an easy commute to the GTA! (id:59743)
Royal LePage Kawartha Lakes Realty Inc.
411 Fidlar Glen Road
Marmora And Lake, Ontario
Magnificent year-round waterfront retreat offering approximately 675 feet of river frontage, tucked away on 1.66 acres of private, wooded landscape. This contemporary year-round home fronts directly on the serene waters of Beaver Creek, just 10 minutes outside of Marmora, Ontario. Inside, the home has been meticulously updated with a modern design that blends comfort and style. The sunken living room offers a cozy yet spacious feel, warmed by a beautiful wood stove perfect for quiet evenings with views of the river. The custom designed kitchen features Quartz countertops and sleek finishes with a quaint dining area off to the side. Down the hall are two spacious bedrooms -the primary, offering a walkout to the private balcony for two, a laundry room and lastly is a modern bathroom with glass shower to complete the homes refined interior. Outside, unwind in your private luxurious spa tub after embracing an outdoor workout in the fully enclosed glass gym overlooking the water, wander the peaceful forest trail towards the natural rapids to a Gazebo which invites you to unwind with the soothing sounds of nature, or take a relaxing boat ride down the river to Crowe Lake, where you will find a large sandbar. The detached insulated 1.5-car garage provides ample storage for toys and gear, and includes an upper-level loft finished as a bright guest space, studio, or office, complete with a ductless heat pump and a walkout sundeck overlooking the river. If you require additional guest space, a clearing in the woods has been made for a cozy guest cabin. This property is a rare blend of nature, privacy, and modern comfort -this is more than a home; it's a lifestyle... and definitely worth the drive to view! (id:59743)
Coldwell Banker Electric Realty
2151 Little Chipmunk Road
Douro-Dummer, Ontario
Welcome to this beautifully renovated, 2-storey home on serene White Lake in the Kawarthas. Tucked into a quiet bay, this peaceful property offers a sandy shoreline with a designated swimming area and tranquil views of birds, turtles, and wildlife. Ideal for boating and kayaking, you can explore the river leading to Stoney Lake or venture into the open waters of White Lake. Extensively updated in 2021, the home features 3 bedrooms and 2 bathrooms with open-concept living, vaulted ceilings, and stunning lake views. The custom kitchen includes a walk-in pantry and a unique live-edge island with epoxy river detail. A cozy woodstove adds charm to the living room. Upstairs, the entire second floor is a luxurious primary suite with lake views, walk-in closets, and a spa-inspired ensuite complete with heated floors and a steam shower. Energy-efficient and wired to a Generac system, this home ensures year-round comfort. Outside, enjoy the wraparound two-level deck with glass railings, hot tub, and a 12-foot electric awning. Additional features include a heated garage, guest bunkie with kitchenette, and a wetslip boathouse at the waters edge. Located near Wildfire Golf Club and just 20 minutes to Lakefield, this stunning retreat is only1.5 hours from the GTA perfect for a weekend escape or full-time lakeside living. (id:59743)
Bowes & Cocks Limited
904 Eldon Road
Kawartha Lakes, Ontario
Move in ready, all brick 3 bedroom 2 bathroom bungalow with gorgeous new kitchen (2020) with Quartz countertops & all new appliances. Perfect for a family or empty nesters with all the checked boxes plus economy of design (must see floorplans). The primary bedroom is privately at the back with double closets and a 3Pc ensuite bathroom. The basement has electrical, walls and subfloor done for a rec room and a 4th bedroom plus tons of storage, cold room and workshop. Updated metal roof, windows, septic, large paved drive + a single detached garage / shop. Theres updated decks front back and side and a swimming pool in the fenced private backyard and a couple garden sheds. This 1/3 of an acre level lot backs onto cultivated land on the edge of the quaint village of Oakwood, 15 min west of Lindsay and 50 min north of Oshawa. Inclusions: Washer Dryer Fridge, Stove, microwave/range, dishwasher, freezer, pool equipment, video/security equipment. (id:59743)
RE/MAX All-Stars Realty Inc.
109 West Street
Quinte West, Ontario
Serious Seller - Don't Miss This Opportunity! Tucked away on a quiet dead-end street and set on a spacious corner lot, this 2-bedroom, 1.5-bath home is ready for its next chapter and the seller is motivated to make it happen! The functional layout offers a separate dining room, kitchen, and cozy living room, giving you a solid foundation to create the home you've been dreaming of. The enclosed front porch is a true bonus - filled with natural light and perfect for a reading nook, home office, or welcoming entryway. With immediate possession available, this property is ideal for someone eager to roll up their sleeves and unlock its full potential. Opportunities like this don't last - come see the value for yourself! (id:59743)
Exit Realty Group
329 Michael's Way
Prince Edward County, Ontario
4 bed 3 bath, meticulously executed, 2yr old home with over 3000 sq ft of finished space is situated on a premium, half acre lot with a treed backdrop, located in Prince Edward Countys newest executive subdivision, offering central access to PEC destinations, Belleville, Trenton and the 401, and serviced by municipal water and FIBE internet. Skillfully constructed and thoughtfully curated, with a sleek modern feel and warm natural accents, this newer home is completely turn-key and includes custom window coverings, full suite of home appliances, lovely front gardens, interlock walkway and paved triple-wide driveway. Stone fireplace flanked by custom cabinetry and feature shelves is the welcoming centre of the living space, while oversized windows and patio door bring in lush green views. On-trend custom kitchen is functionally and beautifully designed to include seated island, plenty of cabinetry and counter space, and a show-stopping hidden walk-in pantry. Adjacent dining area offers over-sized patio door walk-out to the expansive covered deck with BBQ hook up. Stunning space for outdoor dining and lounging. Privately placed primary suite with tray ceiling offers a gorgeous ensuite bath, designed with function and style including a private water closet, tiled step-in shower and couple vanities separated by a wish-list worthy freestanding tub and pass-through walk-in closet. The well-located laundry room is neatly placed adjacent to access to the insulated 3 car garage and custom mudroom area. 2 additional well-proportioned bedrooms are complemented by a well- finished 4pc bath and linen storage. Ideally laid-out for families or guests. Completely finished lower level features bright on-grade windows, a huge rec room, large 4th bedroom and a tidy 4pc bath, plus ample unfinished space for storage or home gym, or further finish for additional guest space. With no detail unattended and the gorgeous space you crave, we know you'll Feel At Home on Michaels Way. (id:59743)
Royal LePage Proalliance Realty
58 Ridgewood Road
Kawartha Lakes, Ontario
Warm, welcoming & beautifully renovated bungalow on 1.6 + acre rural lot on the very edge of town with a massive detached shop plus another garage (2020) for the house. The eat in kitchen is awesome with excellent cabinetry, long center island, pots & pans drawers, pantry and a large dining room. Enjoy the sun room overlooking the inground 16 x 32 swimming pool with updated systems and a large powered awning over the patio walk-out - all backing on to farmers fields. Main floor laundry, main floor family room with propane fireplace and tons of paved driveway parking. The 1800 + sq ft detached shop at the back has it's own driveway and is a Contractors / Mechanics dream complete with 2 roll doors, a 2nd level 526 sq ft wood shop as well as other sheds/storage. Metal roof on everything. The home is much bigger than it looks from the curb. You really must check out the attached floorplans, i-guide virtual tour and aerial imagery to get a proper bead on the scope of this fantastic property. (id:59743)
RE/MAX All-Stars Realty Inc.
201 - 2406 Mountland Drive
Peterborough West, Ontario
Located on a quiet residential street in Peterborough's sought-after West End, this charming 8-unit building offers a truly delightful living experience. Step inside this spotless, spacious, two-bedroom, one-bathroom condo, where you'll find everything ready for you to move right in! Enjoy bright, natural light in the living and dining areas as well as your own private balcony. With secured entry, a community of warm, welcoming neighbours, plus the convenience of in-suite laundry, this is more than just a condo; it's a place to call home. Don't miss the opportunity to make this bright and welcoming space your own! (id:59743)
Royal LePage Frank Real Estate
20 - 118 Perry Street
Cobourg, Ontario
Enjoy lakeside living in this beautifully renovated 2 bedroom apartment that's ideally located just a short walk to the beach! Close to the vibrant town centre, this bright and airy unit features large windows to enjoy morning sun and lake views. All utilities are included for your convenience. This is a very, very quiet building and it's perfect for those seeking comfort, style and location- great for professionals, couples, and retirees. (id:59743)
Royal Service Real Estate Inc.
105 - 255 George Street
Belleville, Ontario
Newly renovated, ground floor, spacious 2-bedroom, 1-bath apartment offering 800 sqft of comfortable living space. Rent includes heat, water, and one parking space. The building is suitable for mature Tenants, features an elevator, and offers coin-operated laundry facilities for added convenience. Located in the quite east end area of Belleville. (id:59743)
Ekort Realty Ltd.
2724 Newcomb Lane
Selwyn, Ontario
Lower Buckhorn Lake - Deer Bay. Three season cottage on desirable Newcomb Lane. Prime shoreline - AAA ( no weeds ), with 10 feet of depth off the dock and a shallow wade in area that offers absolutely perfect swimming frontage. Direct west exposure allowing picture perfect sunsets all year long. Stunning open lake view. Year round, well maintained private road with deeded part ownership in 65 acres of back land, guaranteeing no back lot development. Many year-round residents on Newcomb Lane. Within the magical 1 1/2 hour distance of the GTA - Lakefield 12 mins and Peterborough under 30 mins. Excellent terrain - the cottage is situated on a private, .7 acre treed lot that slopes gently from the lane to a level area where the cottage is located. The cottage sits close to the shoreline providing a desirable footprint for future development. Located on a Trent System Lake allowing endless boating adventures. The charming, solid 1960s cottage consists of 4 bedrooms - open concept living, kitchen and dining, 4 piece bathroom and a detached double car garage. Can be used for many years to come as it is and what it was designed for - to simply enjoy cottage life - or plan to make this one amazing location to build your dream. Click "More Photos", below, for aerial video, additional photos and more. (id:59743)
Royal LePage Frank Real Estate
538 Crystal Drive
Peterborough South, Ontario
Welcome to 538 Crystal Drive! This all-brick triplex is a great investment opportunity located in the South End of Peterborough. Each of the three spacious 2-bedroom apartments has its own private entrance. This large property with potential for expansion includes a shared laundry room located on the lower level for added tenant convenience. Close to major highways, making it highly desirable for commuters and renters alike. This triplex checks all the boxes! (id:59743)
Century 21 United Realty Inc.
79 Hanover Court
Belleville, Ontario
Welcome to this truly one-of-a-kind CUSTOM Duvanco-built bungalow, perfectly nestled at the end of a quiet cul-de-sac in one of the area's most sought-after neighbourhoods. Unlike anything else, this spacious, custom home offers over 2600 sqft of beautifully finished living space on a generous, fully fenced lot ideal for a growing family. With 3 bedrooms on the main floor and 2 more in the bright, finished basement, theres plenty of room for everyone. Walk into the main level open-concept living room. It features a stunning stone feature wall, tray ceiling, pot lights, and hardwood flooring throughout. California shutters add an elegant touch to the main level. The eat-in-kitchen offer quality cabinetry, backsplash, island with a kick plate central vacuum inlet and a walk-in-pantry. Patio doors from the kitchen lead to a raised deck. Step down to the stone patio perfect for summer entertaining. Beautifully landscaped large yard with a hook-up for a hot tub and enough space for a pool. The main level mudroom/laundry offers direct access to the double garage with abundant overhead storage and large garage doors. The main floor primary suite includes a walk-in closet and a 4-piece ensuite bath. Outside, kids can safely play in front of the house with no through traffic, or take a short walk to the nearby park. This home is anything but cookie-cutter, it's a rare opportunity to own something truly special in a family-friendly location. Settlers Ridge Subdivision offers walking trails, a park, wide paved sidewalks, green space and is just minutes to all amenities & the 401. (id:59743)
Exp Realty
230-232 Lake Dalrymple Road
Kawartha Lakes, Ontario
Comfortable 5-Bedroom Waterfront Retreat in the Kawartha Lakes. A darling at Lake Dalrymple! Within an hour of the GTA. Sunset Views & Resort-Style Living. Welcome to your lakeside escape! This spacious 5-bedroom, 2-bathroom home is nestled in the beautiful Kawartha Lakes and offers the perfect blend of comfort, nature, and community. Set within a co-ownership resort, this property provides worry-free living with shared amenities and year-round enjoyment. Step inside to find multiple bright, open-concept living spaces designed for gathering with family and friends. The large deck offers breathtaking sunset views over the water. Whether you're relaxing on the expansive deck or cozying up inside next to one of the wood stoves, the lake is always close at hand. Both kitchens are fully equipped and open to generous dining and living areas. Great for entertaining. With five spacious bedrooms, there's room for everyone, making this an ideal getaway for multi-generational families or shared ownership opportunities. Enjoy the benefits of a co-ownership resort lifestyle, including shared maintenance, community amenities, and a friendly neighborhood atmosphere. Spend your days swimming, boating, fishing, or simply soaking in the peace and beauty of lakeside living. Whether you're looking for a seasonal retreat or a year-round home, this property delivers the ultimate in relaxed, resort-style living all with postcard-perfect sunsets every evening. Don't miss your chance to own a piece of paradise in the Kawarthas! Backs onto Carden Alvar Provincial Park; a 1900 hectare natural space/bird sanctuary. (id:59743)
Royal LePage Frank Real Estate
183 Fell Road
Hastings Highlands, Ontario
Welcome to 183 Fell Road, a luxury waterfront residence on beautiful Baptiste Lake. Located just minutes from Bancroft, with direct water access to Elephant and Benoir Lakes, the property offers miles of scenic boating and access to Algonquin Park. This meticulously maintained four-bedroom, four-bathroom home, on a year round municipally maintained road, combines upscale comfort with timeless design. The open-concept main level features a spacious living, dining area with soaring cathedral ceilings, floor to ceiling windows that capture the incredible lake views, and direct access to the expansive outdoor deck area. The large kitchen is perfect for family gatherings, with beautiful stainless steel appliances and elegant finishes; off the kitchen is a mud/laundry room, a perfect place to drop everything cottage, family and pets. The main floor also features a beautiful private primary suite, complete with dual closets and a luxurious 4-piece ensuite bathroom. Upstairs, an open to below loft area serves as an office/den, while a large bedroom with 3-pc ensuite offers a quite and private retreat. A fully finished walk-out basement with 2 additional bedroom, 4 pc bath, rec room and utility room, offers additional living space and includes a full-width walk out sunroom, ideal for year-round enjoyment with stunning lake views. The property includes a 1-car garage with a cozy rear patio. This home, with quality furnishings and tasteful dcor throughout, is offered turn-key. The layout is ideal for hosting family and friends, with ample space and privacy. Excellent swimming, boating, and fishing are just steps from your door. Continually updated and upgraded over the years, this property is the perfect blend of comfort, function, and waterfront lifestyle. Whether you seek a permanent residence, executive retreat, or investment, this Baptiste Lake one of a kind luxurious property offers unmatched value and year-round appeal. (id:59743)
Century 21 Granite Realty Group Inc.
32534 Highway 62 N
Hastings Highlands, Ontario
Welcome to Country Living in Hastings Highlands. Experience the perfect blend of modern comfort and rural tranquility in this stunningly renovated 5-bedroom, 3-bathroom bungalow, offering over 2600 sq. ft. of finished living space. Sitting on a 2-acre lot, this home has been completely transformed from the studs out, ensuring quality craftsmanship and contemporary styling throughout. Step inside to find exquisite wide-plank wood flooring, a chef-inspired kitchen with stainless steel appliances, and a spacious primary suite featuring a walk-through closet and a luxurious ensuite with a double vanity and an oversized tiled walk-in shower. The fully finished basement provides additional space for relaxation or entertainment, making this home ideal for families and those who love to host. Outside, the possibilities are endless with a large flat lot, and a 38' x 80' heated, insulated Quonset hut, with concrete floor, perfect for hobbyists, entrepreneurs, or anyone in need of extra storage for work or play. Move-in ready and designed for modern country living, this property offers the peace and privacy of rural life while experiencing all the charm and amenities of living in Hastings Highlands. (id:59743)
Century 21 Granite Realty Group Inc.
710 Rose Island Road
North Kawartha, Ontario
710 Rose Island Road presents a rare opportunity to own a picturesque century homestead nestled on 50 acres of gently rolling North Kawartha countryside. This 3-bedroom, 1-bathroom residence is full of rustic charm, offering a peaceful retreat or a savvy investment. The home features a spacious main floor layout, including a large living room with a gorgeous stone mantel and airtight woodstove, perfect for cozy winter evenings. A newer propane furnace and a drilled well provide reliable, year-round comfort and efficiency. Convenient main floor laundry enhances everyday function. Step outside to a generous deck overlooking a serene, natural landscape teeming with wildlife; an ideal setting for outdoor entertaining or tranquil morning coffee. The property includes classic century era outbuildings, rich with potential for storage, hobby farming, or future development. Located on a municipally maintained, year-round road with school bus service and weekly garbage/recycling pickup, the home combines rural seclusion with accessibility. Ideally positioned within close proximity to OFSC snowmobile and rec trails, Chandos Beach and the charming communities of Coe Hill, Apsley, and Bancroft, this property offers both lifestyle appeal and location convenience. Whether you are seeking a permanent residence, a weekend escape, or a short/long term rental investment in a high-demand recreational area, this cozy country home delivers flexibility, charm and untapped potential. (id:59743)
Century 21 Granite Realty Group Inc.
