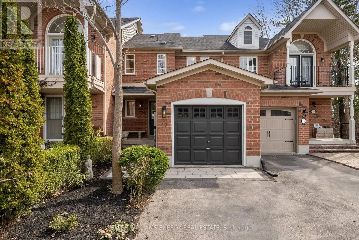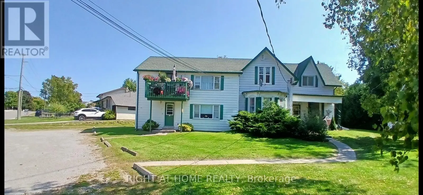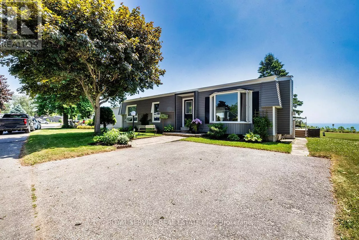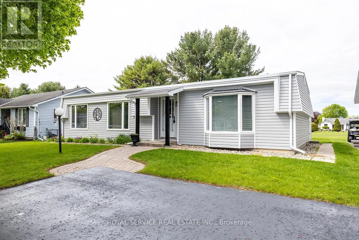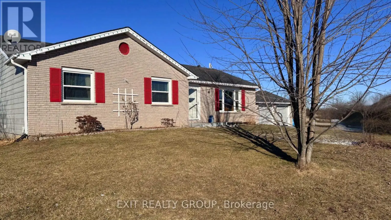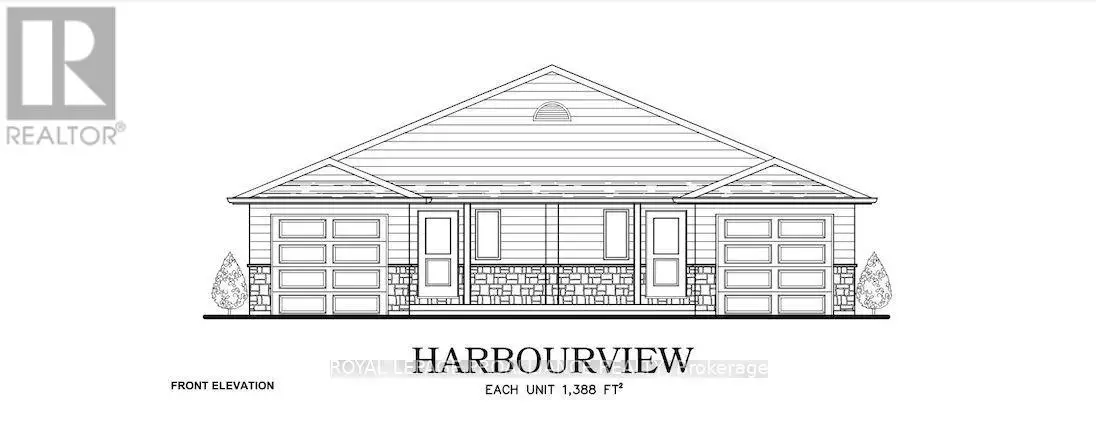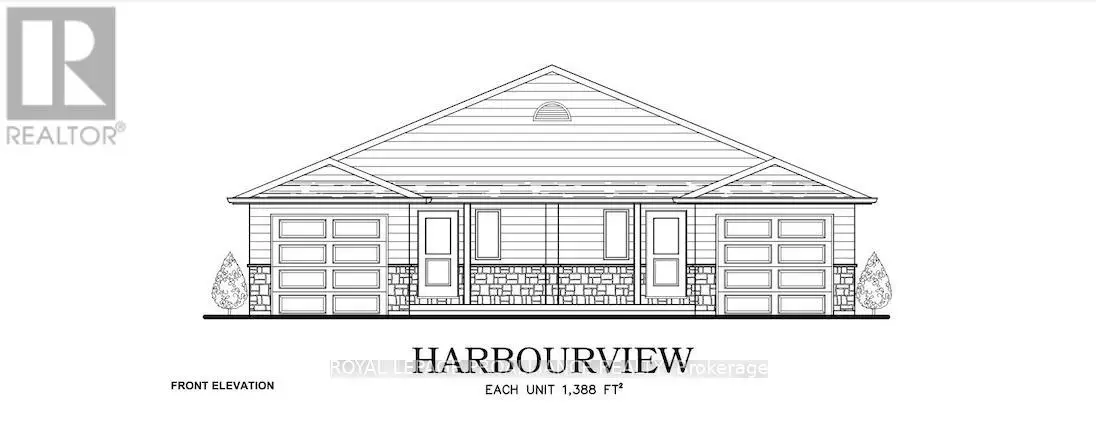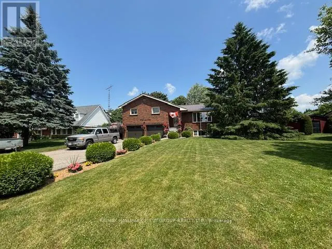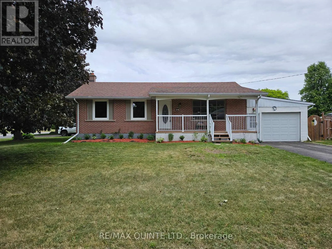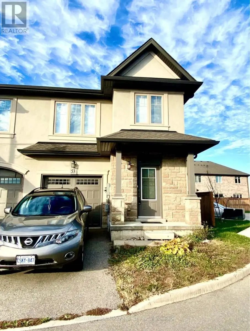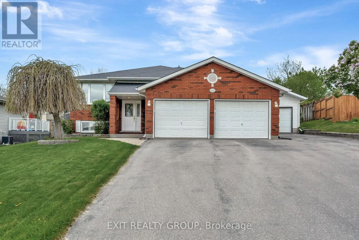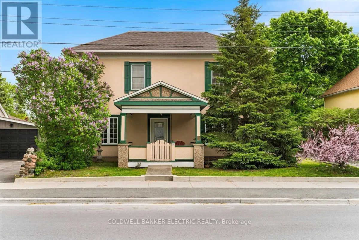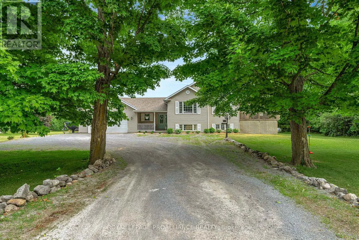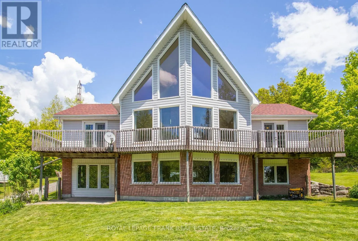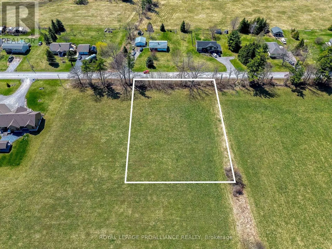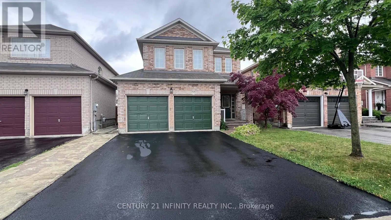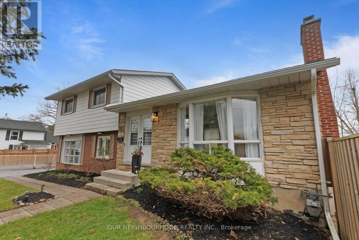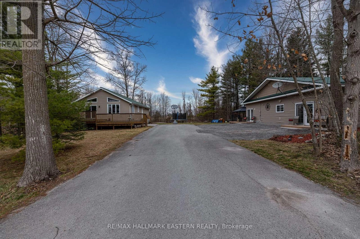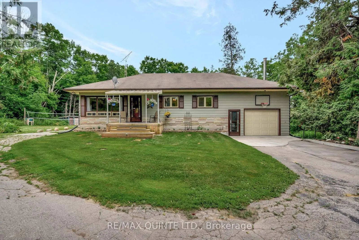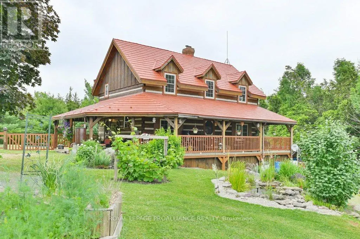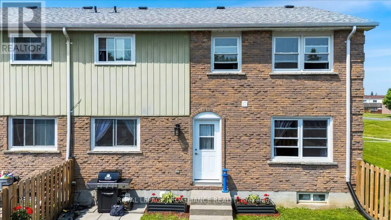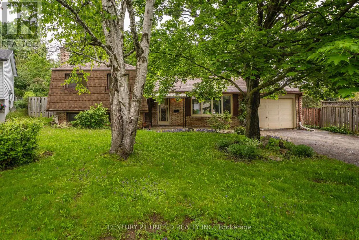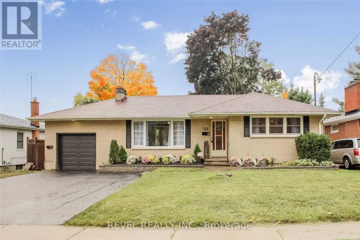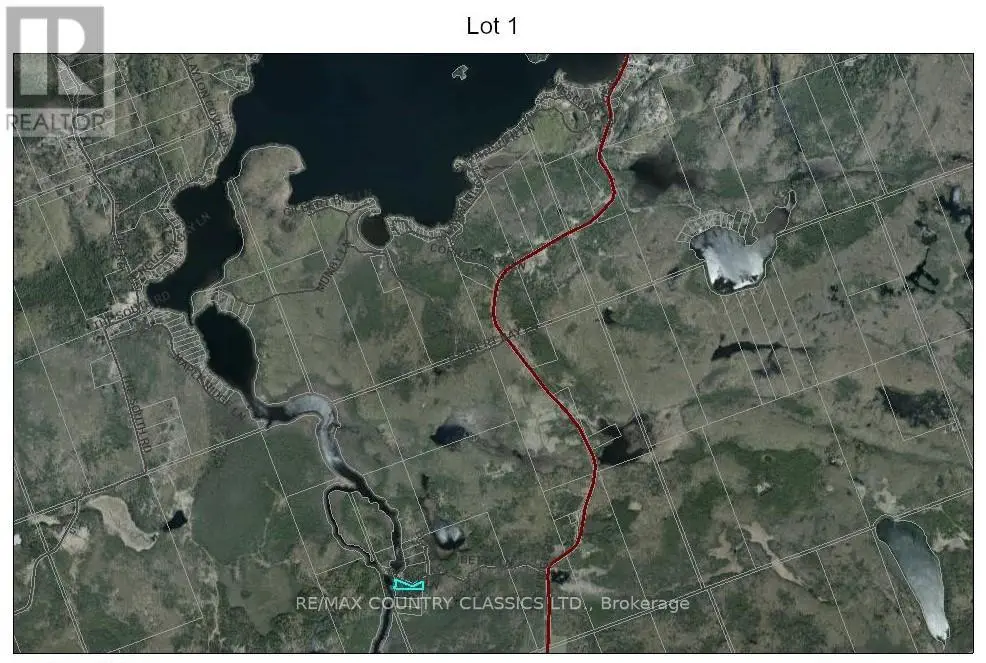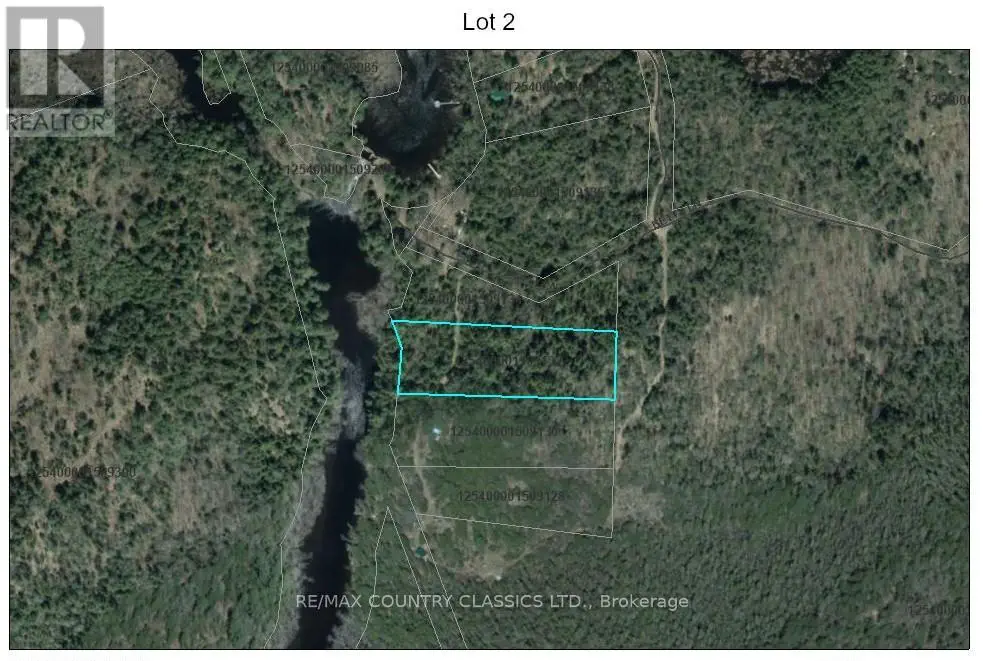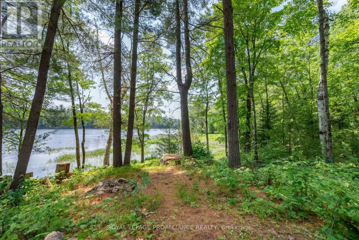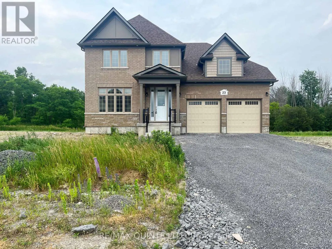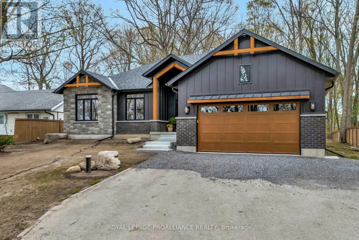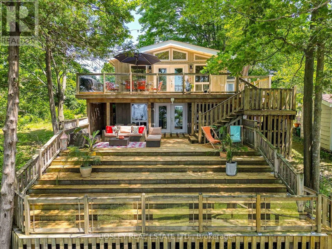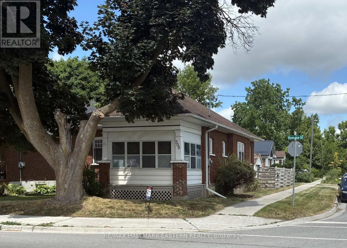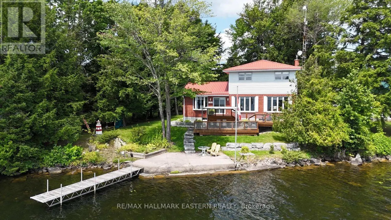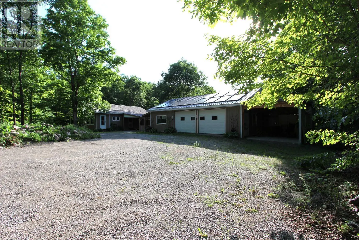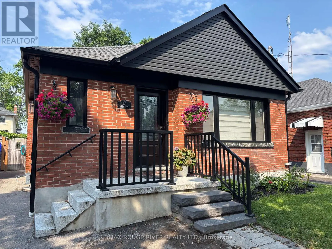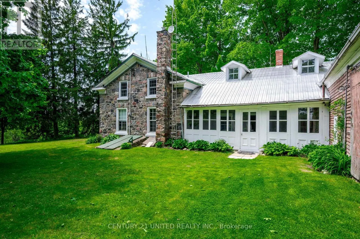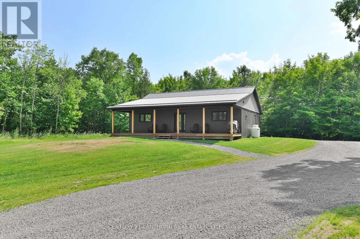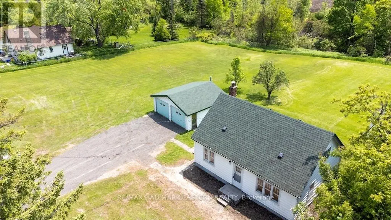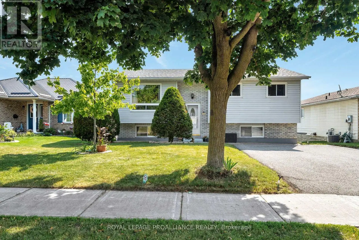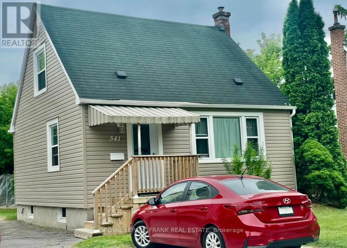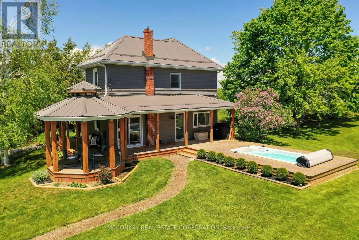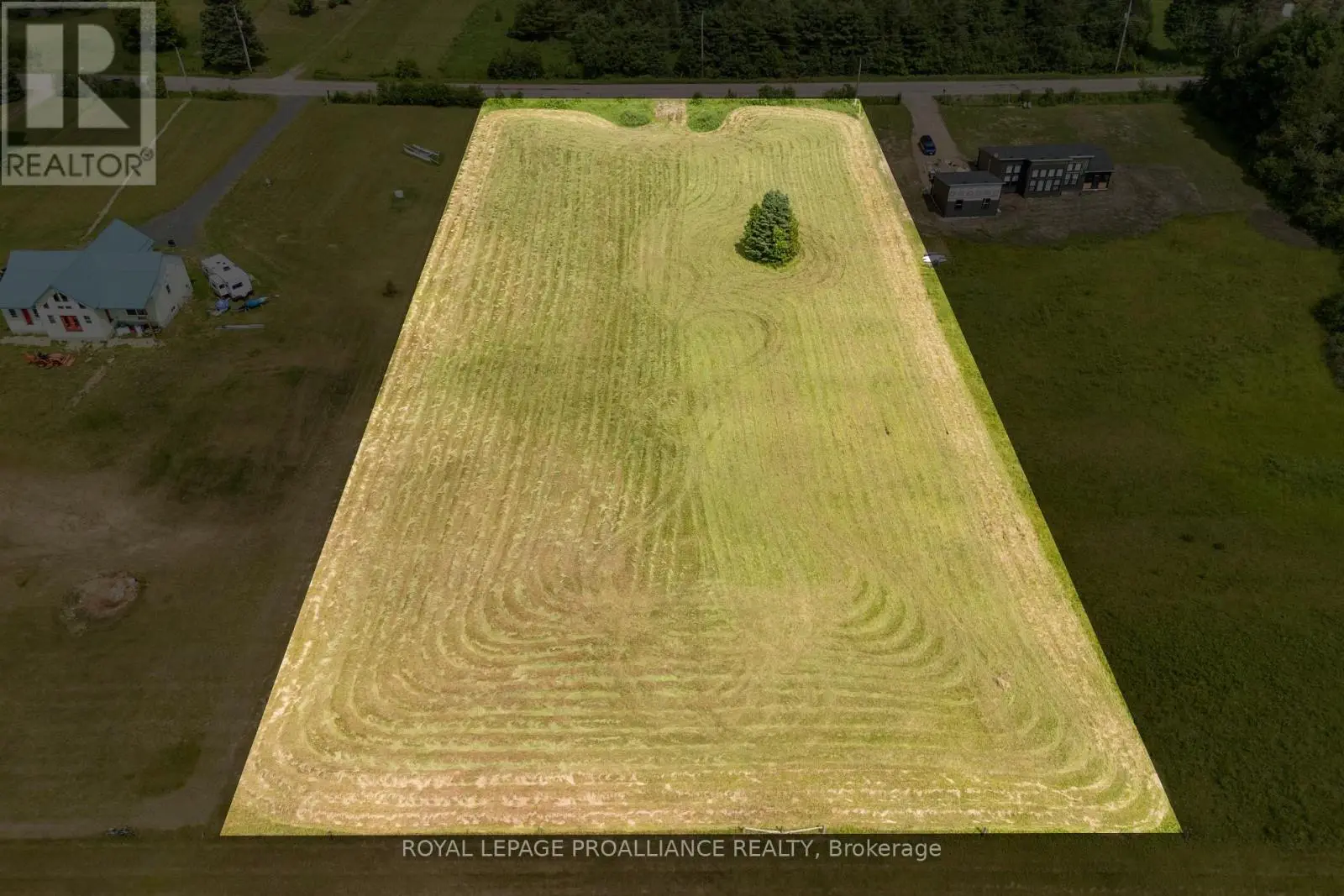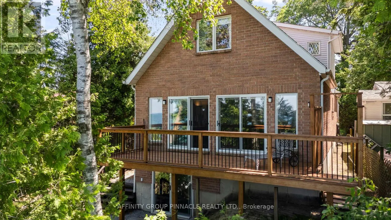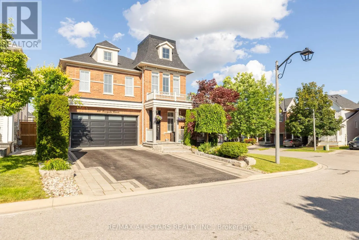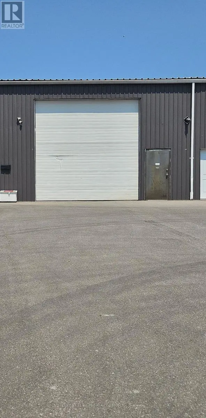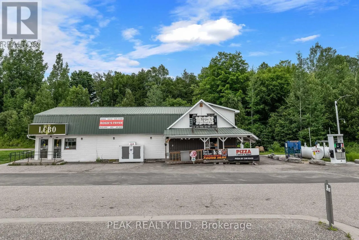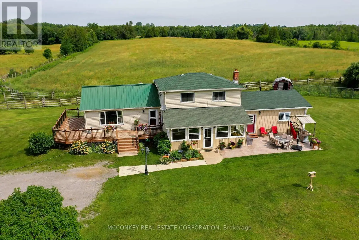17 Cape Breton Court
Richmond Hill, Ontario
Welcome to this newly and beautifully renovated 3+1 bedroom, 3 bathroom townhome nestled on a quiet, family-friendly court. This stylish home features a sun-filled eat-in kitchen with stone counters and brand new appliances with a bright living room, enhanced by pot lights throughout the main floor. Step out onto the private balcony - perfect for morning coffee or evening relaxation. The finished walk-out basement offers a cozy living area, an additional bedroom and full 4pc bathroom - ideal for extended family or guests. Enjoy the ease of living close to transit, schools, shopping and scenic nature trails. This move-in ready home combines comfort, style and a fantastic location! (id:59743)
Keller Williams Energy Real Estate
53 The Cove Road
Clarington, Ontario
Welcome to your dream home in Wilmot Creek, a sought-after gated community along the serene shoreline of Lake Ontario. Perfectly placed on a private lot, this charming bungalow offers breathtaking views of both sunrises & sunsets, creating a peaceful & tranquil setting. Step inside & you will immediately feel the pride of ownership in this meticulously maintained home! The bright & spacious living room features a gas fireplace &a large bay window that lets in an abundance of natural light, creating a warm & welcoming atmosphere! The updated kitchen is a chef's dream, with sleek stainless steel appliances, elegant quartz countertops, & stunning views of the lake. The open-concept design flows effortlessly into the dining area, which overlooks a cozy family room framed by large windows that offer magnificent views of the water. Enjoy seamless indoor outdoor living with a walkout to a private composite deck, complete with glass railings & an electric awning perfect for relaxing or entertaining! From the deck, step directly onto Hole 1 of the community's golf course! The primary bedroom serves as a peaceful retreat, with a walk-in closet& a private 2-piece ensuite. The second bedroom is generously sized with ample closet space & a large window. The recently updated 4-piecebathroom features a walk-in bathtub for ultimate comfort & relaxation. This home also includes a convenient exterior storage room & a separate shed, ideal for storing seasonal items, tools, or golf gear. Beyond your doorstep, Wilmot Creek offers an unparalleled adult lifestyle with a wide range of amenities, including a community pool, tennis courts, golf course, sauna, hot tub, woodworking shop, billiards room, & so much more. With total monthly fees, including property taxes, of $1,327.31/month, you can enjoy resort-style living in a peaceful lakeside setting. Don't miss out on this rare opportunity to own a lakeside retreat in one of the most desirable locations within Wilmot Creek! (id:59743)
Royal Service Real Estate Inc.
302 - 120 Aspen Springs Drive
Clarington, Ontario
This bright and modern condo is located in the sought-after Aspen Springs community, known for its well-maintained buildings, landscaped grounds, and unbeatable convenience. With a functional layout, stylish finishes, and peaceful views, this unit checks all the boxes. The kitchen offers stainless steel appliances and a breakfast bar, perfect for casual dining or entertaining. The open-concept living area flows seamlessly to a private balcony, where you'll enjoy a serene view of mature trees. A versatile den provides extra space for a home office, guest room, or hobby area. The primary bedroom includes a walk-in closet and ceiling fan for added comfort. Laminate flooring runs throughout the unit for a clean, modern look and easy maintenance. Residents of Aspen Springs enjoy access to a small private gym and party room. The location is just minutes from shopping, schools, parks, transit, and Highway 401ideal for commuters, first-time buyers, or those looking to downsize. This unit also includes two parking spaces and a storage locker, offering added value and convenience. (id:59743)
Royal Service Real Estate Inc.
14 Fairway Drive
Clarington, Ontario
Welcome to this lovely 2-bedroom bungalow, perfectly positioned on the 5th hole of the golf course in the desirable gated community of Wilmot Creek. Offering both comfort and convenience, this home is designed with easy living in mind. Inside, you'll find an open-concept layout that feels bright and spacious. The living room features a large bay window. Dining room is centered under a circular skylight, adding a unique architectural touch while flooding the space with sunlight. The kitchen is generous in size, with loads of cupboard space and a second skylight that keeps the heart of the home feeling cheerful and bright throughout the day! The sunroom is a cozy retreat with a walk-out to a large covered deck, perfect for relaxing or entertaining. The primary bedroom includes a 3-piece ensuite, a walk-in closet, and access to a storage room with its own walk-out to the backyard, offering extra flexibility and function. Wilmot Creek is more than a place to live it's a vibrant community with something for everyone. Enjoy access to golf, swimming, tennis, billiards, shuffleboard, and a wide range of clubs and programs that bring neighbours together and make every day feel like a getaway! Monthly fees, including property taxes, of $1,322.74/month (id:59743)
Royal Service Real Estate Inc.
105 County Road 12
Greater Napanee, Ontario
Nestled on a picturesque 1.38-acre lot, this solid brick bungalow is the ideal blend of rural tranquility and modern convenience. Boasting 3 bedrooms, including a primary suite with its own ensuite, and a 4-piece main bath, this home is designed with both comfort and functionality in mind. The finished lower level is a standout feature, offering its own kitchen, bathroom, storage space, and a separate entrance perfect for an in-law suite or rental potential. Thoughtful updates, such as a new front door and windows (approximately 7 years old), add to the home's appeal, while main floor laundry ensures everyday convenience. Outside, a 2.5-car garage and expansive driveway provide ample parking, making this property ideal for hosting family and friends. Located just minutes from Napanee, Kingston, and Belleville, youll enjoy easy access to all the amenities you need, all while savoring the peace of country living. Dont miss the opportunity to make this charming property your own. Schedule your private viewing today! (id:59743)
Exit Realty Group
208 Homewood Avenue
Trent Hills, Ontario
Welcome to Homewood Estates, McDonald Homes' newest collection of beautifully crafted homes nestled beside the scenic Trent Severn Waterway and backing onto the TransCanada Trail. "THE HARBOURVIEW", a stunning semi-detached bungalow, offers effortless main floor living in a prime, walkable location to parks, beach, marina, shops, restaurants and amenities. Currently under construction with 2025/2026 closings available, this home is tailored for retirees, downsizers or first-time buyers seeking comfort, style and low maintenance living. Step through the covered front porch into a spacious foyer that leads to an open-concept layout designed for modern living. Entertain with ease in the gourmet kitchen, complete with upgraded custom cabinetry, gorgeous quartz countertops and a generous pantry for all your storage needs. Patio doors from the kitchen open to a wooden deck overlooking your backyard, perfect for BBQs or enjoying your morning coffee in a peaceful natural setting. The Primary suite includes a large bedroom, WI closet and upgraded ensuite with glass/tile WI shower. Second bedroom and full main bath provide space for guests or a home office. Additional highlights include main floor laundry, an attached garage with interior access and quality finishes such as durable laminate & vinyl tile flooring, central air and municipal services including natural gas/water/sewer. The lower level offers abundant potential with a rough-in bath and space for two additional bedrooms, rec room and storage-all ready to be customized to suit your needs. Includes loads of upgrades, HST and a full 7-year TARION new home warranty. Best of all, you are just a short walk to trails and the Hastings-Trent Hills Field House with year-round recreation including pickleball, tennis, and indoor soccer. THE HARBOURVIEW truly offers a rare opportunity to enjoy carefree living in a vibrant waterfront community. ***PHOTOS ARE SAMPLES OF ANOTHER BUILD, DETACHED AND TOWNHOMES ALSO AVAILABLE*** (id:59743)
Royal LePage Proalliance Realty
206 Homewood Avenue
Trent Hills, Ontario
Welcome to Homewood Estates, McDonald Homes' newest collection of beautifully crafted homes nestled beside the scenic Trent Severn Waterway and backing onto the TransCanada Trail. "THE HARBOURVIEW", a stunning semi-detached bungalow, offers effortless main floor living in a prime, walkable location to parks, beach, marina, shops, restaurants and amenities. Currently under construction with 2025/2026 closings available, this home is tailored for retirees, downsizers or first-time buyers seeking comfort, style and low maintenance living. Step through the covered front porch into a spacious foyer that leads to an open-concept layout designed for modern living. Entertain with ease in the gourmet kitchen, complete with upgraded custom cabinetry, gorgeous quartz countertops and a generous pantry for all your storage needs. Patio doors from the kitchen open to a wooden deck overlooking your backyard, perfect for BBQs or enjoying your morning coffee in a peaceful natural setting. The Primary suite includes a large bedroom, WI closet and upgraded ensuite with glass/tile WI shower. Second bedroom and full main bath provide space for guests or a home office. Additional highlights include main floor laundry, an attached garage with interior access and quality finishes such as durable laminate & vinyl tile flooring, central air and municipal services including natural gas/water/sewer. The lower level offers abundant potential with a rough-in bath and space for two additional bedrooms, rec room and storage-all ready to be customized to suit your needs. Includes loads of upgrades, HST and a full 7-year TARION new home warranty. Best of all, you are just a short walk to trails and the Hastings-Trent Hills Field House with year-round recreation including pickleball, tennis, and indoor soccer. THE HARBOURVIEW truly offers a rare opportunity to enjoy carefree living in a vibrant waterfront community. ***PHOTOS ARE SAMPLES OF ANOTHER BUILD, DETACHED AND TOWNHOMES ALSO AVAILABLE*** (id:59743)
Royal LePage Proalliance Realty
11 Riverview Drive
Scugog, Ontario
Location, Location, Location! Welcome to 11 Riverview Drive, nestled in Port Perrys sought-after Cawkers Creek a picturesque neighborhood offering the perfect blend of tranquility and convenience. This charming all-brick side-split boasts three bedrooms, two bathrooms, and three levels of finished living space, ideal for families or those seeking extra room to spread out. The inviting curb appeal is matched by a large, fully fenced backyard with mature trees, providing both privacy and space for outdoor enjoyment. A double-wide paved driveway accommodates up to six vehicles, plus RV parking beside the garage perfect for adventure seekers along with a detached 12' x 16' garage/storage shed in the backyard adding versatility for hobbyists or additional storage. Step outside to a covered back patio, where you can BBQ year-round or unwind in the hot tub while taking in the serene surroundings. Positioned to capture stunning sunrises and sunsets, this home truly embraces the beauty of its location. Inside, an entertainment-sized rec room with a gas fireplace and above-grade windows offers a bright and inviting space for gatherings, newly updated 3 pc bath with glass shower & heated floor, garage access to the house, ground level laundry and much more. Whether enjoying cozy nights in or hosting guests, this home is designed for both comfort and function. Just a short stroll from recreational facilities, restaurants, parks, Lake Scugog, the hospital, and all the vibrant amenities of Port Perry, this home offers the best of in-town living with the space and serenity of a country retreat. (id:59743)
RE/MAX Hallmark First Group Realty Ltd.
26 Stavebank Road
Belleville, Ontario
Welcome to 26 Stavebank - A well maintained brick bungalow in one of Belleville's most sought-after neighborhoods. The 3 bedroom main floor has been extensively renovated with new kitchen cabinets and flooring, new bathroom fixtures and tile tub surround, new interior doors, custom wood trim, and the hardwood floors refinished. The basement has a separate entrance and a 3-piece bathroom and was last used as a 1-bedroom apartment renting for 1300/month, but can easily be changed back to a rec room or family space. The large corner lot has mature maple trees, privacy fence, garden shed, and the rear & side yard were sodded last fall. (id:59743)
RE/MAX Quinte Ltd.
53 - 98 Shoreview Place
Hamilton, Ontario
Welcome to this beautifully maintained 3-bedroom, 2.5-bathroom townhome in the highly sought-after Shoreview Place community in Stoney Creek just steps from Lake Ontario and perfect for those who appreciate a blend of nature and convenience. Enjoy peaceful strolls and stunning waterfront views just moments from your front door, with the lake within walking distance. The home is ideally located just 10 minutes from both Costco and Walmart, making errands a breeze. It includes two exclusive parking spaces, garage access, and plenty of visitor parking throughout the area. Commuters will appreciate the easy access to the QEW. Inside, you'll find a bright and spacious layout featuring a modern kitchen, open-concept living and dining areas, and generously sized bedrooms. All of this is set in a quiet, family-friendly neighbourhood surrounded by trails, parks, and excellent amenities. (id:59743)
Our Neighbourhood Realty Inc.
44 Bleeker Avenue
Quinte West, Ontario
Welcome to this beautifully maintained all-brick raised 3 bed 2 bath bungalow, ideally situated in a highly sought-after East End neighbourhood. Boasting exceptional curb appeal, this home offers an oversized double garage plus a detached single garage - providing parking for up to 7 vehicles. It's a dream setup for hobbyists, car enthusiasts, or anyone in need of ample storage. Set on a generous pie-shaped lot, the private, fully fenced backyard is a serene retreat featuring interlocking brick walkways, a spacious paved driveway, perfect for outdoor living and entertaining. Inside, you'll find a bright and welcoming main floor with stylish laminate flooring throughout. The updated kitchen is a chef's delight with granite countertops, abundant cupboard space, and a functional layout that flows seamlessly into the dining and living areas. The main bath has been tastefully renovated with ceramic tile, a granite-topped vanity, and even a luxurious 3-person sauna for ultimate relaxation. The spacious primary bedroom offers a generous walk-in closet, while the fully finished lower level expands your living space with a cozy rec room, an updated 4-piece bath, a guest bedroom, and an exercise room that could easily function as a fourth bedroom. Additional highlights include updated shingles, an automatic garage door opener, and numerous thoughtful upgrades throughout. This home truly has it all - comfort, space, and a location you'll love. (id:59743)
Exit Realty Group
79 Doxsee Avenue N
Trent Hills, Ontario
Spacious 3-Bedroom Home with Extra-Large Living Areas & Backyard Walkout! Welcome to 79 Doxsee St N, an inviting 3-bedroom, 2-bathroom home located in the heart of Campbellford. Set on a 66+ ft wide and 207 ft deep lot, this property delivers exceptional interior space and a prime, walkable location close to schools, shops, and the scenic Trent-Severn Waterway. Step inside to discover generously sized principal rooms, perfect for both relaxed family living and effortless entertaining. The main floor features a versatile family room complete with a 2-piece ensuite and walkout to the backyard - ideal for multigenerational living, a guest suite, or a private home office. The oversized primary bedroom offers a true retreat, with plenty of room to create your dream sanctuary with space for a sitting area or additional furnishings. With a sunlit kitchen, functional layout, and expansive outdoor space, this well-maintained home blends everyday comfort with small-town charm. The detached barn building that is of historical interest would lend itself to many projects. Be sure to check out the feature sheet to see the many upgrades that have been done! (id:59743)
Coldwell Banker Electric Realty
3375 Harmony Road
Tyendinaga, Ontario
Have you been looking for stunning home in the country, with lots of space to relax and play? Welcome to 3375 Harmony Road. This move in ready high ranch welcomes you with a picturesque front porch, spacious foyer with inside entry to the double garage and main floor laundry with easy access to the backyard. The main level boasts an open concept layout with newly updated white & bright kitchen, sun drenched living area and dining area with access to one of the two decks which make it perfect for entertaining. 3 bedrooms and a 4-piece bathroom complete this level. Downstairs you will find a HUGE rec room with cozy woodstove, great for watching a movie, having company, and doing all the things. A full bath, handy office/ gym area & utility room complete this level. Outside is a backyard oasis featuring an expansive yard with fire pit, 2 decks- including one with a gazebo, the other a hot tub area and lot with space for all of your toys! This home has had major recent upgrades including the roof, furnace and air conditioner, is in a terrific school district and shows like a magazine. Welcome home! ** This is a linked property.** (id:59743)
Royal LePage Proalliance Realty
884 Centre Line Road
Marmora And Lake, Ontario
From inspirational sunrises to spectacular sunsets, this custom designed chalet style raised bungalow home North of Marmora is stunning. Surrounded by trees and abutting acres of vacant land you will enjoy ultimate privacy and all that Mother Nature has to offer. 4.77 acres of pure bliss, only 6 minutes from town and local amenities with easy access into Belleville & Peterborough and only minutes to trails, lakes & rivers. The move-in ready main floor offers 1692 sq ft of breathtaking space including a livingroom with 30 ft ceilings, large picture windows, wood burning fireplace with a centre piece chimney and hardwood and tile floors. The open concept loft overlooks the main living room. Enjoy walkouts from the spacious kitchen/dining area and massive master bedroom to adjoining decks. The partially finished 1369 sq ft ground level with walkout is perfect as an in-law suite or large family gathering space & offers a versatile floor plan with plenty of layout options enhanced by the full ceiling height & large bright rooms. Both main & ground floor levels offer dedicated entrances, parking and gated fenced areas with privacy. Heated with wood boiler with electric furnace backup. Efficient hot water and heat on demand provides low energy costs & an affordable hydro bill. The well water tastes fantastic! WETT, survey and water test results available.(Inquire about list of updates & inclusions). (id:59743)
Royal LePage Frank Real Estate
Pt Lt 4 White Road
Hamilton Township, Ontario
Tucked into the rolling hills of Northumberland County, this picturesque 1-acre building lot offers the perfect blend of peace, privacy, and possibility. Located on a quiet country road in the charming community of Harwood, you're just minutes from the sparkling shores of Rice Lake, famous for fishing, boating, and all things water. Whether you're dreaming of a weekend retreat or a full-time escape from the city grind, this property is a rare opportunity to build your dream home surrounded by nature. All within a 15-minute drive to the 401 and the vibrant town of Cobourg, where you'll find shops, restaurants, and one of Ontario's best sandy beaches. Come and experience the ease of country living, without giving up the convenience of nearby amenities. Northumberland County is calling. (id:59743)
Royal LePage Proalliance Realty
17 Studebaker Trail
Brampton, Ontario
Beautiful 4 Bedroom Home In Fletcher's Meadow. Great Family Oriented Neighborhood , Close To Shopping, Parks, Schools, Public Transportation And Major Highways. Spacious & Clean. Large Living & Dining, Sunny Family Room. Family Size Kitchen & Eat In Area. Walk Out To Large Deck And Fenced Backyard. Primary Bedroom W 4Pc En-suite & W/In Closet. 3 More Spacious Bedrooms, Main Bath & Laundry On 2nd Floor. Direct Access To Garage & To Side Yard. Main Floor & 2nd Floor For Lease Only. Basement Tenanted. Shared Utilities. (id:59743)
Century 21 Infinity Realty Inc.
11 Ontario Street
Clarington, Ontario
Welcome to 11 Ontario Street, a beautifully maintained 1712 sq.ft (above grade) 4-level side-split on a desirable corner lot in the heart of historic Bowmanville. This 3+1 bedroom, 1.5 bath home offers an open-concept main floor with a spacious eat-in kitchen featuring granite countertops, under-cabinet lighting, pot lights, a large island with ample storage, and a breakfast bar and walk-out to deck perfect for BBQ. The bright living room is warmed by a cozy gas fireplace and bathed in natural light through a large bay window. Just a few steps up offers 3 well-sized bedrooms, an updated 4-piece bathroom, and lots of storage. The third level, you'll find a versatile space that can serve as a bright family room that could serve as a private primary suite, or in-law setup complete with laundry, a walkout to the backyard, a powder room, and a flexible bonus area perfect for a den, office, or potential kitchenette. The lower level offers a large rec room ideal for movie nights, a games area, an additional bedroom, storage, and utility space. Located steps from Bowmanvilles vibrant downtown shops, top-rated restaurants, community festivals, schools, and scenic trails along Bowmanville Creek, this home is nestled in a welcoming, family-friendly neighbourhood ready to greet its next homeowners. (id:59743)
Our Neighbourhood Realty Inc.
8 Arran Court
Clarington, Ontario
Your Search Is Over!! This Beautiful, Fully Detached, 3 Br Home Is Located On A Quiet Court, In A Desirable Area Of Courtice With Easy Access For Commuting, Schools & Shops. Beautiful Hardwood Floors Greet You And Continue Throughout The Main Floor With Bright Trim & Wainscotting Finishes To Perfectly Accent This Home. Open Concept Living Rm (Overlooks Front Yard) & Dining Rm (Overlooks Back Yard), 2 Pc Powder Rm Off Main Floor Hallway & Additional Handy Access To Backyard. Fully Renovated Kitchen Offers Built In Cabinetry, Stainless Steel Appliances, Built In Work Station, Walk Out Sliding Doors That Lead You Onto The Oversized Deck And Spacious Backyard With Mature Trees & Convenient Garden Shed. Upstairs Boasts 3 Generous Size Bedrooms And Updated Full Bathroom. Lower Level Offers Laundry, Storage Space & Finished Recreational Area For Workouts, Movie Nights Or Extra Play Space! Convenient Interior Access To The Attached Garage and Multiple Walkouts To The Inviting, Fenced Backyard, Make Enjoying This Property So Easy! (id:59743)
Royal Heritage Realty Ltd.
1184 12th Line W
Trent Hills, Ontario
Investment Opportunity, Live in One and Rent the Other!! Sellers are Motivated! MOVE IN READY!!Priced to Sell!! A Renovated Raised Bungalow and also a Stunning Separate Secondary Dwelling(1260 sq ft) All On 2.26 Acre Lot, approximately 10 kms North of the town of Campbellford, Just off HWY 30 (12TH Line)(10kms to Hastings/Havelock) Excellent Location!!The Primary Dwelling has 3 Bedrooms/2 Bathrooms with Cathedral ceilings and a Full Basement, currently tenanted. The Sellers have Renovated the Primary Dwelling!! New Countertops in the Kitchen/New Flooring in Upstairs Bedrooms/ Fresh Paint/New Window Treatments! Landscaping!! (Carpet Free)Additional rooms (1 Bedroom and 3 piece Bath) Completed in Basement of Primary Dwelling. The Floor Plans/Measurements for both homes are Attached in Documents. Virtual Tour is also Available! The Secondary Dwelling reflects a new build within 5 years with Radiant (Natural Gas) In Floor Heating, Built on a Concrete Pad. Open Concept Design with Cathedral Ceilings. The Owners eye for Specific Detail within the Secondary Dwelling reflects inside and out. Trusses on Metal Roof to support Solar Panels if New Owner so Chooses. Great views over Wetlands/wooded area. Enough Space for a Garage that could be built behind the Secondary Dwelling! Investment Opportunity for Income Potential! The Opportunities are Endless!!Septic and Well are Shared between Primary/Secondary Dwelling. 4 years the Primary has had Tenants with children and zero issues with either Septic/Well. New Gazebo built 2023Wood Stove main source of Heat in Primary Dwelling plus Propane Furnace. WETT Inspection Prior to Closing! Secondary Dwelling has a separate Gas( Einbridge) Source of Heating. One Hydro Bill for both Dwellings Approx $300.00 per month. High Speed Internet Available! Septic was Last Cleaned Out Nov/23.57 km NE of the Town of Cobourg(Commuter location)to the Oshawa/Durham Region Via nearby access to Hwy 401 (id:59743)
RE/MAX Hallmark Eastern Realty
103462 Highway 7 Highway
Marmora And Lake, Ontario
Nestled back from the road through a paved, tree-lined driveway, this inviting 3+1 bedroom home offers the perfect blend of privacy, charm, and convenience. Enjoy easy access to a major highway while relishing the peace and seclusion of you own private property. This home boasts original hardwood floors, adding warmth and character. In addition to the bedrooms, a loft-style area above the garage provides a great flex space for extra functionality and organization. A partially finished basement offers versatile space-ideal for a home gym, rec room, or workshop/utility space. Step outside to relax on the covered back deck, perfect for entertaining or quiet evenings overlooking your green space. There's plenty of room for vegetable gardens, play areas, or even future outdoor projects. A shed in the backyard offers additional storage for tools and equipment. This property offers the rare combination of rural surroundings and urban convenience - privacy, nature, and room to grow, all just moments away from a key transportation route and amenities of town. Don't miss your chance to own this unique and well cared for home! Minutes to Marmora and central to Toronto and Ottawa, directly on highway 7 leading you East or West. (id:59743)
RE/MAX Quinte Ltd.
2818 5th Line E
Trent Hills, Ontario
Enjoy peaceful rural living, less than 10 minutes to convenient town offerings @ Trent Hills' 2818 5th Line East. Lovingly updated & sure to impress from the moment you arrive to this stunning solid timber framed home. New luxury vinyl flooring throughout the main level in Savannah Islands adds an updated elegance to this comfortable oasis. Oak kitchen cabinetry with pull out pantry feature & detached island with under valance lighting & fun bamboo countertops overlooks the spacious dining area. The warm & efficient brick wood stove fireplace with built in pizza oven separates this space from the large living room offering enlarged newer windows & sliding door. The main level also offers a 3 piece bath with added glass & tiled step in shower. Up the sturdy wood staircase to the polished pine flooring, you will find 3 great sized bedrooms, each with closets & double closets in the primary. An abundance of windows here as well, nicely filtering sunlight to the drywalled upper walls providing even more light. The full bath grants a deep soaking tub with armrests & a separate tiled step in shower. The bright basement offers a rec room/flex space, laundry (with new washing machine & dryer) + an impressive workshop. Great function here with its many electrical outlets and oversized side yard entry. Covered roof from the outer side allows convenient drive up access when loading wood or working on projects. Many exterior offerings at this 2.2 acre lot. Relax on the wrap around covered deck overlooking the healthy established floral & veggie gardens with your very own goldfish pond or retreat to the private rear deck with pool & fenced yard area. The beautiful forest beyond belongs to this property as well, creating nice seclusion, attracting an abundance of beautiful bird species & a fun place for children to roam & explore in nature. Ideal storage in the included 3 storage sheds + a nicely hidden area under the front decking. ~The perfect pairing of function & beauty~ (id:59743)
Royal LePage Proalliance Realty
12 - 15 Tracey Park Drive
Belleville, Ontario
Welcome to this lovely updated 3-bedroom, 2-bathroom end unit condo townhouse located in the west end of Belleville. Perfectly positioned close to schools, shopping, restaurants, parks, and public transit, this condo offers both comfort and convenience for todays busy lifestyle. The main floor features a spacious eat-in kitchen, a bright and roomy living area, and a modern 2-piece bathroom. Upstairs, you'll find three comfortable bedrooms with new sub-flooring & carpet and a newly renovated 4-piece bath. All-new baseboard heaters, doors, contemporary light fixtures, switches, and plugs. throughout ensure year-round comfort. The basement includes laundry and storage, along with a versatile rec room perfect for a home gym, hobby space, or cozy home theatre. Step outside to enjoy the fully fenced yard, ideal for morning sunrises or entertaining friends with a BBQ. The condo corporation covers all major exterior maintenance including windows, doors, roof, fencing, snow & garbage removal as well as lawn care providing stress-free, low-maintenance living. Located within walking distance of a great playground and with easy access to transit, this move-in ready home is perfect for first-time buyers, families, or anyone seeking a turnkey lifestyle in one of Belleville's most convenient neighbourhoods. Dont miss this opportunity to make this updated end unit your new home! (id:59743)
Royal LePage Proalliance Realty
38 Parkview Drive
Peterborough North, Ontario
Welcome to your next chapter in one of Peterborough's most desirable neighbourhoods. Located on a quiet cul-de-sac, this beautifully maintained 3-bedroom, 2-bathroom home offers peace of mind, and incredible potential. The updated kitchen features stylish new countertops and backsplash, while the refreshed main bathroom adds a contemporary touch. A bright and inviting sunroom overlooks the fully fenced backyard perfect for unwinding or entertaining in total privacy. With an attached garage, the option for an in-law suite, and a location just minutes from Jackson Park, top-rated schools, and hospital access, this home is a rare opportunity in a location buyers wait for. A must-see for buyers looking to settle into a peaceful, well-established community without compromising on access to amenities, functionality, or future potential. (id:59743)
Century 21 United Realty Inc.
758 Somerville Street
Oshawa, Ontario
Beautiful 3-Bedroom Main Floor Home for Lease in Prime Centennial Community, Oshawa!Welcome to this charming and updated 3-bedroom main floor unit located on a quiet, family-friendly street in the desirable Centennial neighborhood of Oshawa. Just minutes from top amenities including Costco, schools, parks, public transit, and shopping, this home offers convenience and comfort in one perfect package.The main floor features stylish upgrades throughout, including crown moldings, a modern barn door, trendy fireplace with electric insert, and a beautifully renovated bathroom. The kitchen is fully updated with stainless steel appliances, new countertops, and a spacious pantry for extra storage. Enjoy the privacy and convenience of separate laundry on the main floor.Additional Highlights:2 driveway parking spotsMain floor separately meteredTenant responsible for lawn care and snow removalDon't miss out on this well-maintained, move-in-ready home in one of Oshawa most sought-after communities. Book your showing today! (id:59743)
Revel Realty Inc.
0 Betty Lane
Wollaston, Ontario
Almost 2 acres with approximately 200 feet frontage on Deer River. Rugged, forested property enjoys good access from municipal road over private roadway. Property situated just below conservation authority dam and includes legal access to the river above the dam as well. Canoe/Kayak downstream for miles or boat up river into Wollaston Lake. Best of both worlds. (id:59743)
RE/MAX Country Classics Ltd.
00 Betty Lane
Wollaston, Ontario
Waterfront! 2.5 acres with approximately 200 feet frontage on Deer River. Rugged, forested property enjoys good access from municipal road over private roadway. Property situated just below conservation authority dam and includes legal access to the river above the dam as well. Canoe/kayak downstream for miles or boat on up the river into Wollaston Lake. Best of both worlds. (id:59743)
RE/MAX Country Classics Ltd.
1180 Marshall Lane
North Frontenac, Ontario
Build your lakeside dream at Shawenegog Lake! This 3.7acre wooded lot offers 455feet of beautiful Shawenegog Lake frontage - with a level, treelined shoreline! Located in the Township of North Frontenac which is one of the rare townships that allows you to park your RV, you can begin enjoying the property right away by parking a trailer on site while you plan your future cottage retreat, or weekend camping escapes. Shawenegog Lake is a hidden gem for anglers and outdoor enthusiasts, known for bass, walleye. From here, you can boat directly into beautiful Sand Lake, adding even more shoreline to explore. Surrounded by mature forest this peaceful retreat offers exceptional privacy, clean air, and four season adventure! (id:59743)
Royal LePage Proalliance Realty
23 East Vista Terrace
Quinte West, Ontario
Enjoy elevated living in this stunning brand new 2-storey home nestled in the sought-after waterfront community of Young's Cove. Offering 3 spacious bedrooms and 2.5 bathrooms, this modern residence blends comfort and style with a functional layout perfect for families or professionals. Located just minutes from Prince Edward County, you'll enjoy the lifestyle perks of wine country, beaches, and dining, all while coming home to a quiet, upscale neighbourhood by the Bay. The home features an open-concept main floor with upgraded finishes, an entertainer's kitchen, and large windows that fill the space with natural light. Upstairs, you'll find a generous primary suite with a walk-in closet and 4 pc ensuite, along with two additional bedrooms and a full bath. Live steps from the water in a community designed for those who appreciate both nature and refinement. Available for immediate occupancy. Tenants responsible for all utilities: Municipal Water, Natural Gas and Hot Water Tank Rental. (id:59743)
RE/MAX Quinte Ltd.
158 Pine Hill Crescent
Belleville, Ontario
Another stunning SILBRO build, filled with upscale updates & spectacular forest views. Introducing 158 Pine Hill Crescent, located just 10 minutes from Belleville's amenities & convenient 401 access. Impressed at entry under the covered front porch & into the spacious chevron tiled foyer with double closet, custom live edge shelving & bench seating. Alternatively you may enter from the 523 sq ft attached garage into the functional mudroom offering another double closet, laundry connection & sink. Tasteful engineered hardwood flooring throughout this open plan nicely compliments the natural wood beam element in both the recessed entry & living rooms tray ceiling. Oversized fireplace here surrounded by natural stone. Timeless white kitchen offers dekton countertops, installed backsplash & under valance lighting. An abundance of cabinetry with an additional corner pantry & grand detached entertaining island overlooking the intimate dining area with custom fit wall cabinetry & pot lit floating shelving. Three bedrooms on this main floor with the primary positioned to the rear, offering shiplap wall feature, another wood lined tray ceiling, walk in closet, heated flooring & dekton countertops in the 3 pc ensuite with step-in glass & tiled shower. Stylish full bath on this level + basement also providing in floor heating, dekton counters, high end lighting & tub surrounds. The lower level also provides a huge L-shaped recreation room with two windows allowing furniture placement options, a 4th bedroom, office/den with a closet & window + fabulous storage in the utility room amongst the energy efficient mechanicals. If I lived here, you would find me in the covered 14x12 fully screened rear deck with dimmable pot lighting, propane BBQ line & a spectacular view of the partially fenced seeded yard & mature forest beyond. 158 Pine Hill offers the perfect pairing of timeless trending rural living combined with natures natural elements, built & available for occupancy. (id:59743)
Royal LePage Proalliance Realty
6614 Shearer Pt Road
Alnwick/haldimand, Ontario
Welcome to your dream retreat on the shores of beautiful Rice Lake - just 1.5 hours from downtown Toronto. Perfectly nestled in a peaceful, forested setting, this beautifully renovated, four-season lakeside home offers the ultimate in comfort, style, and serenity. Wake up each day to the sights and sounds of nature, with stunning lake views, picturesque islands, and breathtaking sunsets just steps from your door. This exceptional property features crystal-clear waters, towering trees, and a secluded atmosphere, making it the ideal getaway or year-round residence. Inside, the home boasts a spacious open-concept layout, featuring three comfortable bedrooms and a full bathroom on the main level. The oversized kitchen is a chefs dream, complete with granite countertops and seamless access to an inviting dining area - perfect for family meals or entertaining guests. You'll also appreciate the convenience of main-floor laundry. The fully finished lower level offers even more living space, with a generous sitting area, an additional full bathroom, and direct walkout access to an expansive 1,600+ sq ft wrap-around deck. Whether your'e enjoying your morning coffee in solitude or hosting a lively summer gathering, this space was designed for connection and relaxation. A charming, recently renovated bunkie provides additional accommodations and includes its own elevated viewing deck - the perfect spot to soak in uninterrupted waterfront vistas. Two brand-new docks, newly installed stairs, and a lakeside deck make accessing the water a breeze, offering endless opportunities for swimming, boating, and fishing just moments from your doorstep. Whether your'e searching for a serene family escape or a full-time waterfront residence, this rare Rice Lake gem offers the perfect blend of luxury, comfort, and natural beauty. (id:59743)
Bosley Real Estate Ltd.
500 Romaine Street
Peterborough Central, Ontario
Large city corner lot all brick 2 bedroom bungalow with great potential on centrally located well establish residential street cornering on nice, quiet cul-de-sac. This home is being sold as is and ready for you to make it your own. Close to all major shopping, recreational, transit, parks and services. Property is currently tenant occupied by a good long term resident (17+ years). (id:59743)
RE/MAX Hallmark Eastern Realty
39 Fire Route 50
Havelock-Belmont-Methuen, Ontario
| ROUND LAKE | Discover this beautifully-kept, four-season lakehouse on the serene north shore of Round Lake. Boasting 115 feet of incredible southern exposure, enjoy expansive, breathtaking views across the lake. This charming retreat features 3+1 bedrooms and 2 baths, providing ample space for family and guests. The well-appointed eat-in kitchen, dining room, and living room with a wood fireplace insert create a cozy and inviting atmosphere. Convenience is key with main floor laundry and a whole home automatic generator. The property also includes a detached single-car garage for added storage or parking. Perfect for year-round living or as a weekend getaway, the lakehouse invites you to unwind and make memories. Take a leap into the clear waters from your private dock and experience the beauty and tranquility of lakeside living at its finest. Just 15 minute from Havelock, 40 minutes northeast of Peterborough and 2 hours from the GTA. **EXTRAS** Generac Whole Home Generator (Willing to sell: Dining Room Set (Seats 10), Master Bedroom Suite) Road Maintenance with Snow Removal: $400/yearly. ISP is Rural Lynx. Small portion of land on north side of Fire Route that's great for storage! (id:59743)
RE/MAX Hallmark Eastern Realty
42 Maple Road
Marmora And Lake, Ontario
| MARMORA | Welcome to your private retreat, tucked away on approx. 2.5 acres surrounded by trees, with deeded access to the beautiful Crowe River. This cozy one-bedroom bungalow offers a bright open-concept layout combining the kitchen, living, and dining areas perfect for easy living and entertaining. Enjoy your morning coffee or evening wind-down in one of the two sun porches. Stay warm all year with a woodstove and forced-air propane furnace. A detached two car garage/workshop comes complete with a hoist ideal for hobbyists or those needing extra storage. This property is currently off-grid, powered by solar panels and a propane-fired generator, giving you freedom and lower utility costs. Hydro is available at the road with a potential line already cleared. Whether you're looking for a peaceful year-round home or a weekend escape, this charming spot offers the best of country living with the bonus of river access just steps away. 40 minutes east of Peterborough and just 35 minutes north of Belleville. (id:59743)
RE/MAX Hallmark Eastern Realty
80 Oakes Avenue
Oshawa, Ontario
This beautifully renovated 2-bedroom legal basement unit, completed in 2021, offers modern finishes and plenty of space. Both bedrooms feature large closets, and the unit comes with one parking spot on the north side of the driveway. With a private entrance and in-suite laundry, you'll enjoy added privacy and convenience. The good sized open-concept kitchen seamlessly flows into the living room, making it perfect for ease-of-use and relaxation. The kitchen is equipped with sleek stainless steel appliances, while the laminate flooring throughout adds a contemporary touch. Unit has been professionally cleaned and is in the process of being freshly painted, ensuring its in pristine condition. Ideally located near the 401/407, public transit, schools, parks, and shopping, this unit provides easy access to everything you need. Tenants will be responsible for 40% of the utilities (electricity, gas, and water). Some pictures are virtually staged. (id:59743)
RE/MAX Rouge River Realty Ltd.
2419 Regional Road 20 Road
Clarington, Ontario
Scenic 76.95 acre stone house family farm nestled in prime location just minutes to Hwy 407 and 15 minutes to Bowmanville. This farm offers a nice mix of timeless charm and great opportunity for updating. The stone farm house offers a foyer entry, country kitchen, dining room, living room, full bathroom, and an attached drive shed. The second level offers two bedrooms, a bonus room, 2 pc powder room, and studio potential while the basement offers utility and storage space. The property features 65 workable acres, wooded area, and a peaceful stream. Multiple outbuildings include barn, drive shed, and storage shed. The property includes a private maintained road that is serviced by the township. (id:59743)
Century 21 United Realty Inc.
85 Thompson Road
Centre Hastings, Ontario
If you are looking for a peaceful setting in the country look no further. This 2 acre lot offer lots of privacy and is located on a dead end road between Madoc and Tweed. This 2 yr old bungalow offers 1350 sq ft with 2 bedrooms and 2 baths. An open concept floor plan with vinyl plank flooring throughout, a spacious kitchen with maple cabinetry and doors out to either the 42x10 covered front porch, or the backyard 20x14 covered deck with a tongue and groove pine ceiling. Ample sized bedrooms and primary bedroom boasts a 3pc ensuite. A full crawl space is about 4 ft high, has a concrete floor and offers lot of dry storage. A private yard surrounded by mature trees give you a serene setting, a 10x10 shed with a lean-to gives outside storage, and lots of room to build a garage if needed. Forced air high efficiency propane furnace and A/C plus all appliances are included and come with the balance of the 5 yr warranty. 30 minutes to Belleville and 401 and close to the Trans-Canada Trail for recreational , plus numerous lakes a short drive away. Move in ready and a flexible closing available. (id:59743)
Century 21 Lanthorn Real Estate Ltd.
2449 Lansdowne Street W
Cavan Monaghan, Ontario
Prime 1 acre location on Lansdowne St. on the west end of Peterborough, this property offers incredible convenience and visibility. The home is situated on a level 1 acre lot with incredible potential. The home has a lovely tree line at the front of the home increasing privacy. The home features 3 bedrooms, 1 bathroom, hardwood floors throughout, a large utility and recreation room. The utility room comes with built in storage space, and a large workbench. There is a detached 2 car garage, with power door opener. A newer roof is on the home, and there is a separate detached garden/work shed. Many amenities close by. Very well-maintained home. Potential for development or severance of this 1-acre lot. (id:59743)
RE/MAX Hallmark Eastern Realty
119 University Avenue
Belleville, Ontario
Have you been looking for a move-in ready home in a nice neighbourhood with in-law potential? Welcome to 119 University Ave! This charming high ranch home with lots of updates features an extra large eat in kitchen with access to the back deck, overlooking the beautifully landscaped yard and the bright living area. Down the hall you will find a large primary bedroom, 2 other good-sized bedrooms and a 4-piece bath. The lower-level showcases lots of natural light with a huge living area and full 3-piece bath with a walk in tiled shower. The utility room features a gym area that could easily be converted to a bedroom and has lots of storage with a great laundry space with a walkout to the backyard. The outside has a great patio area, shed and plenty of space to play and relax. Located close to Sonny Belch Park, many amenities and the waterfront trail- this is the home you've been looking for! ** This is a linked property.** (id:59743)
Royal LePage Proalliance Realty
541 Mckellar Street
Peterborough South, Ontario
Enjoy life in "Mr. Roger's Neighbourhood". Great south end location, close to river, park with wading pool for the kiddies. Easy access to public and high schools, churches and shopping at Lansdowne Place. Retro interior- do your own decorating! With 3 bedrooms, living room, eat in kitchen & rec room. Lots of original hardwood flooring under carpet in the bedrooms and living room. Major exterior renovations in the past 4 years including gas furnace in 2022 = $5424, lifestyle doors and windows 2022 = $11,500, siding and insulation 2021 = $22,500, rear & front porch 2021 = $4000. Total of $43,424.00 in renovations! (id:59743)
Royal LePage Frank Real Estate
6 Bayside Drive
Quinte West, Ontario
Great Location! Welcome to 6 Bayside Drive, Roseland Acres. This beautiful bungalow situated in the friendly community of Carrying Place. Easy access to the 401 and steps away from the Bay of Quinte. Located on the cusp of Prince Edward County known for its wineries, breweries, beaches, cycling, hiking, fine dining, shopping and so much more. This home offers open concept living with cathedral ceilings, ample pot lights, an abundance of windows for its natural lighting and freshly painted throughout. Newly renovated farmhouse kitchen with neutral backsplash, stainless appliances including gas stove, bar fridge, coffee bar, large centre island with Quartz counter. Convenient patio door welcomes you onto an expansive deck great for entertaining, including a covered a gazebo. Enjoy your lovely well treed private backyard oasis. Living room with a floor to ceiling window and an adorable accent fireplace mantle. Three good sized bedrooms renovated three-piece bath. Inside access to oversized 1 car garage with workbench and two man doors. Pleasing new hardwood stairs and railing to lower level leading to the generous sized family room with a cozy gas fireplace. Ample room for games area. Den, two-piece bath, laundry and storage area. This property features a paved double driveway accommodating six parking spaces, central air, forced air gas furnace, approximately 100x 150 ft picturesque lot, popular and peaceful this property wont last long. (id:59743)
Royal LePage Proalliance Realty
1101 Lakeview Road
Otonabee-South Monaghan, Ontario
Welcome to 1101 Lakeview Road - A Rare Opportunity in Otonabee South-Monaghan! Just 10 minutes south of Peterborough, this stunning 9.7-acre hobby farm offers breathtaking panoramic views over Rice Lake. Priced attractively at $1,098,000, this picturesque property is a perfect blend of charm, comfort, and country living. A scenic, tree-lined driveway welcomes you to a beautifully renovated two-storey home with a new steel roof. The home boasts a bright, updated kitchen with an island, stainless steel appliances, and patio doors leading to a covered deck; the ideal spot to soak in the lake view. Enjoy year-round comfort with a new propane forced-air heating and central air conditioning. The main floor features a cozy living room with a gas fireplace, a modern 3-piece bathroom, and a convenient laundry room. Upstairs, you'll find a spacious 4-piece bathroom and access to an unfinished attic with potential. Step outside to explore the beautifully landscaped grounds, surrounded by open farm fields. Multiple outbuildings add incredible versatility; a barn/workshop with an artist studio, greenhouse, and a large storage building. A screened-in porch and swim spa overlooking the lake complete the outdoor retreat. (id:59743)
Mcconkey Real Estate Corporation
1226 Gull Lake Road
Frontenac, Ontario
2.064 Acre building lot. Enjoy the benefits of living near the water without the waterfront taxes. Nestled in the heart of cottage country, this expansive building lot offers the perfect foundation for your dream home or weekend retreat. Surrounded by the beauty of nature and close proximity to several pristine lakes, this property captures the essence of rural living with the benefits of water-based recreation at your doorstop. The lot has level terrain, simplifying construction and landscaping projects, while its generous size ensures ample space for large home, garden, and recreational areas. Whether you envision a cozy cottage, a spacious family residence, or a modern eco-friendly abode, this land offers the flexibility to bring your vision to life. There is an entrance and civic number in place. Zoning is Rural. Less than 5 minutes to Big Gull Lake and public boat launch, 10 minutes to Kashwakamak Lake and town! (id:59743)
Royal LePage Proalliance Realty
24360 Thorah Park Boulevard
Brock, Ontario
Welcome to B24360 Thorah Park Blvd - where every sunset paints the sky, and every detail speaks to the comfort of a true four-season home. Built for year-round living - not just seasonal escapes - this solid 4-bedroom brick home has 43 feet of owned shoreline, directly on the shores of Lake Simcoe, with no road between you and the water. Enjoy deep, weed-free swimming, boating from your private dock, and stunning western exposure that delivers golden hour magic every night. Inside, the home is thoughtfully laid out and move-in ready. The open-concept living and dining area offers panoramic lake views and walk-out access to a spacious deck. The large kitchen features ample cabinetry and excellent storage. A full bathroom and generously sized main floor primary bedroom offer convenience and accessibility. Upstairs, find three additional bedrooms, a cozy family room, and a convenient powder room - perfect for hosting family or guests. The walkout basement is partially finished with a large game room and potential for two more bedrooms. It's fully insulated and serviced by a 200-amp panel. Additional upgrades include a newer roof, gas furnace, A/C, upgraded septic, shore well with UV/iron filters. Outdoors, life at the lake is fully equipped; large aluminum dock system, boat lift, aluminum fishing boat (9HP motor), sailboat, canoe, kayaks, a kayak stand, plus pool table, ping pong table, metal shed - all included. A charming front screened porch offers a peaceful retreat for enjoying fresh air and gentle breezes, even when the bugs come out. Just 90 mins from Toronto, this is your chance to own a turnkey waterfront property, with every comfort considered - and every season brings something new to love! (id:59743)
Affinity Group Pinnacle Realty Ltd.
46 Eastgate Circle
Whitby, Ontario
IDEAL NEST! Beautiful, modern, all brick, 4+1 bedroom, 4 bath home with backyard oasis! Fully renovated home, gourmet kitchen, stainless steel appliances, quartz counters, fully finished lower level w/wet bar and fireplace and new roof May 2024. Professionally landscaped (150k spent), manicured gardens, irrigation system, swimming pool, gas fire pit and BBQ's. Enjoy every day in this gorgeous home, situated on one of the quietest and kid friendliest streets in the neighbourhood. Great schools, walking trails, green spaces and all the shops, great restaurants and boutiques of charming Brooklin are only steps away. Minutes to 407. They don't come as turn key as this very often! (id:59743)
RE/MAX All-Stars Realty Inc.
Unit 10a - 609 William Street
Cobourg, Ontario
This unit is $15 per square foot + $4 TMI. Available immediately. This 5,500 square foot open-concept industrial flex space includes a large 14-foot remote bay door access and is located at the south-end of the beautiful and well-maintained 609 William St. Plaza between downtown Cobourg and HWY 401. Zoned for commercial, light-industrial, and office, this space offers an exceptional opportunity to work with the landlord to design and develop a unit to your exact specifications with the potential for future expansion into additional warehouse space! Viewings available upon request. (id:59743)
Century 21 All-Pro Realty (1993) Ltd.
22353 Highway 41
Addington Highlands, Ontario
Great opportunity to own and operate a successful family turnkey business in Eastern Ontario cottage country! Potential for a live/work complete with 1 bedroom apartment, which can be rented out for additional income. Full service general store with a short order kitchen, gas pumps and a lease component currently under contract to the LCBO. The only general store for Miles around! Close to snowmobile trails, hunting areas and many cottage lakes. If becoming an entrepreneur or expanding your portfolio is something you've been thinking about, this is the investment for you! (id:59743)
Peak Realty Ltd.
2475 Jermyn Line
Otonabee-South Monaghan, Ontario
Discover your perfect farm oasis just 15 minutes East of Peterborough. This expansive 122-acre property, situated on a municipally maintained road, offers approximately 55 workable acres, 23 acres of pasture land and beautiful scenery! This property also boasts approximately 750 ft of Indian River waterfrontage. The historic two-storey log home, built in the 1800s, has been recently tastefully updated and expanded. Enjoy the bright main floor family room addition and relax in the enclosed 4-season sunroom. The modern eat-in kitchen features maple cabinets, granite countertops, and a new wood stove. The spacious living area opens to a wrap-around deck through patio doors. The home includes the primary bedroom on the main floor with 3-piece ensuite, a main floor 4-piece bathroom, 3 bedrooms upstairs, maple hardwood in kitchen and luxury vinyl throughout main floor, laminate flooring upstairs and in living room. New septic system as of 2022.For those looking to operate a working farm, the property has a 100 ft barn with 9 stalls, a 60 ft x40 ft drive shed, a concrete silo, and a workshop! Property has two roll #s: 150601000210700 & 150601000210401. Both roll numbers are included in the listing and are being sold together. (id:59743)
Mcconkey Real Estate Corporation
