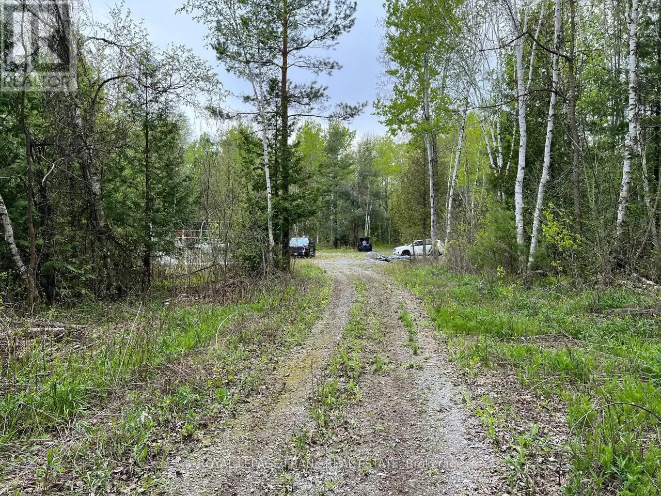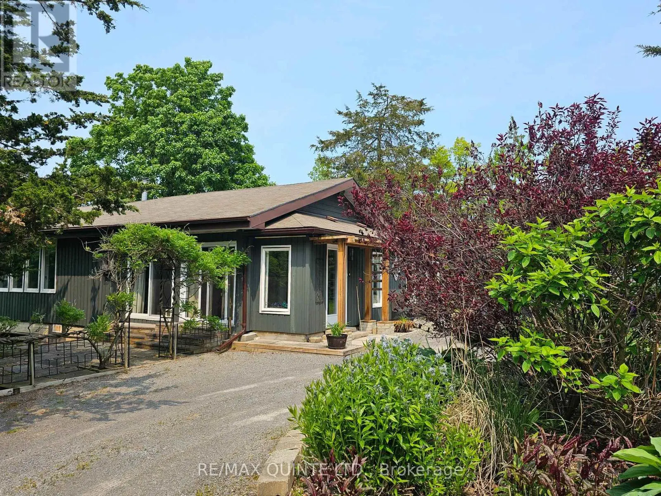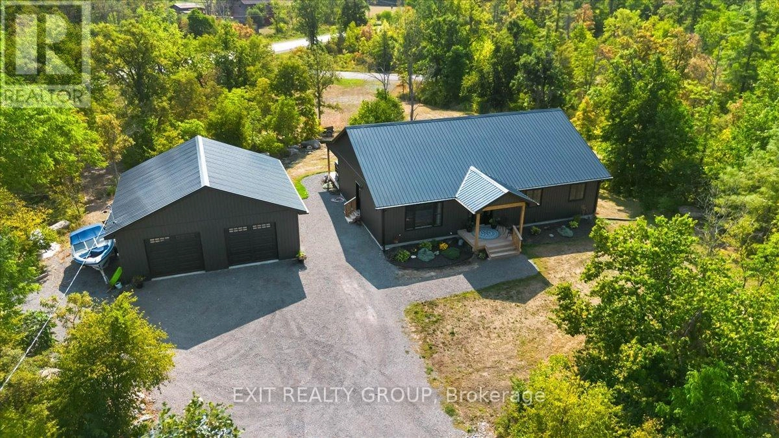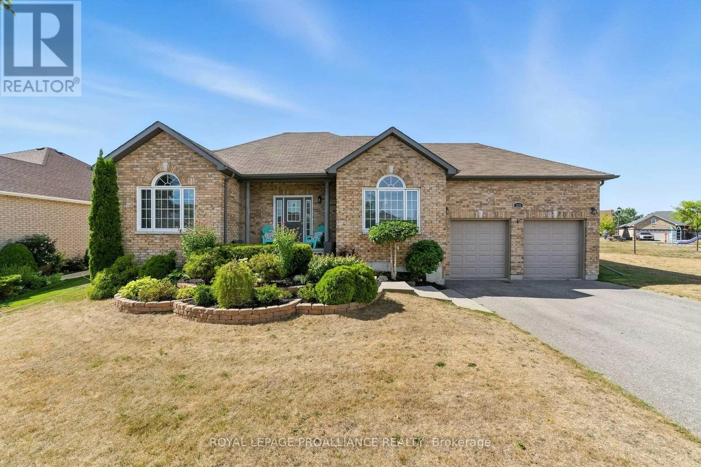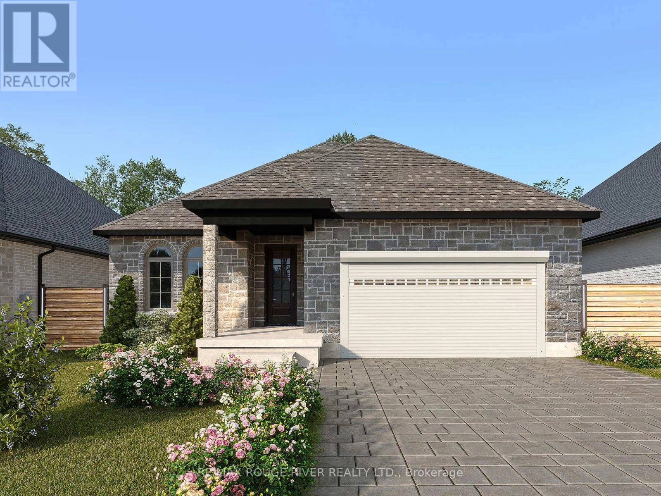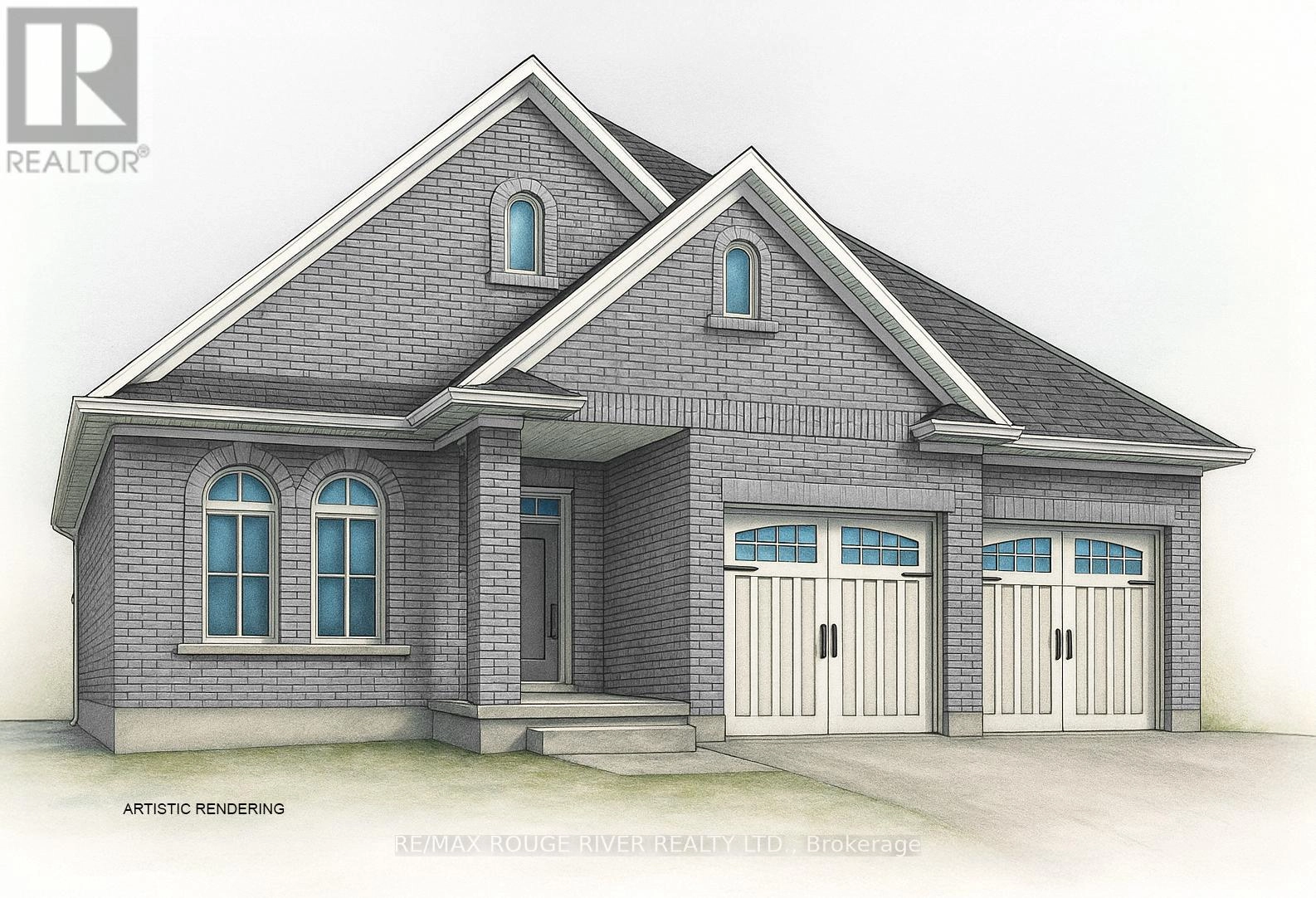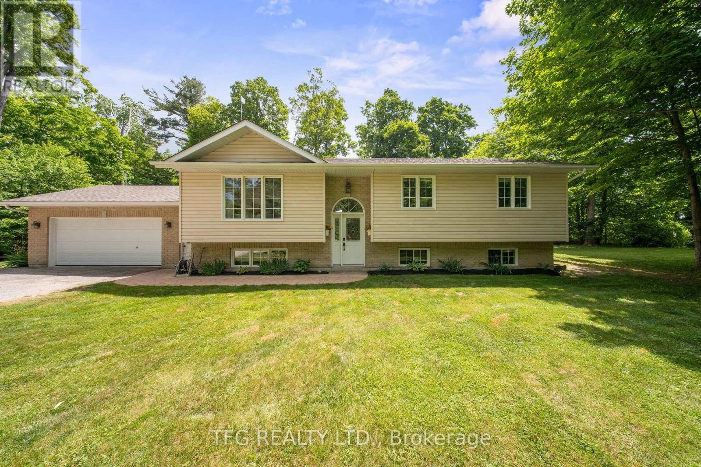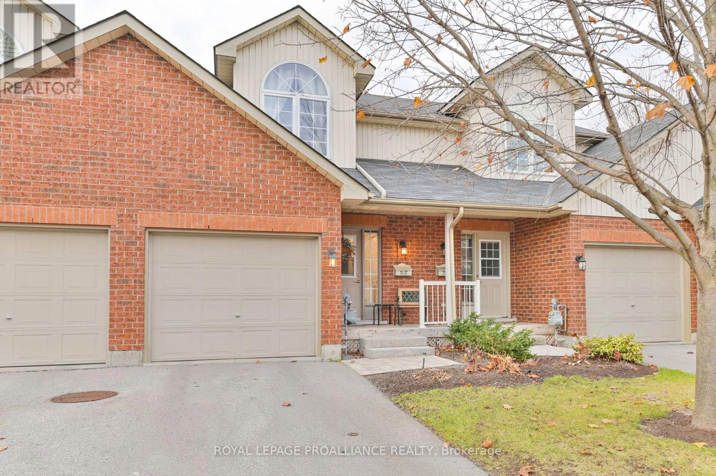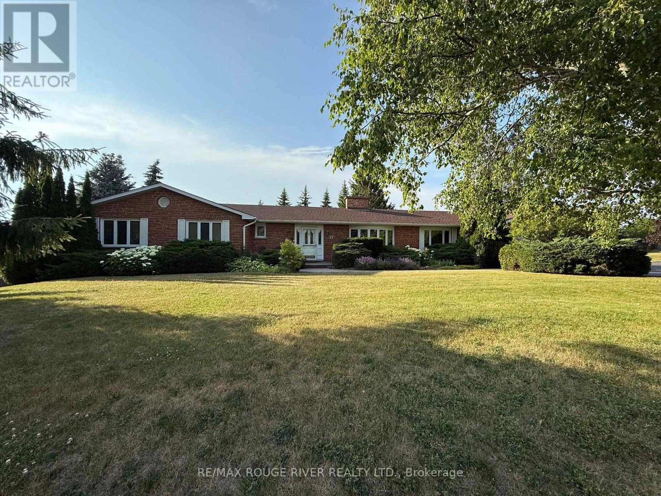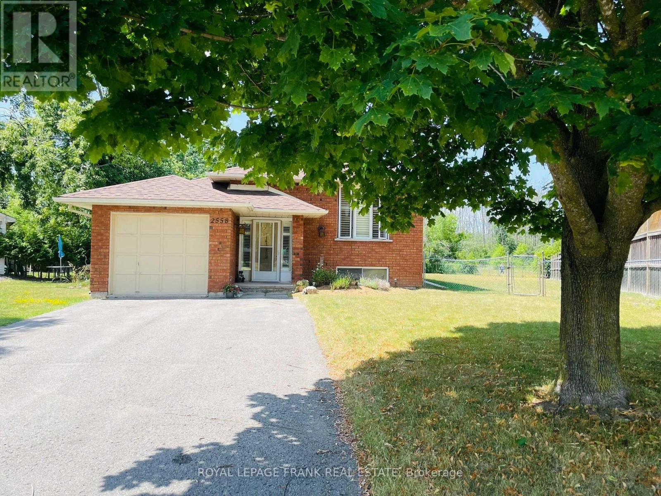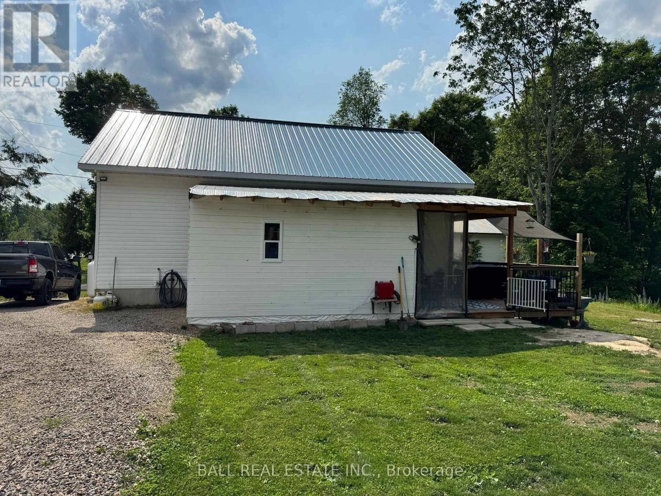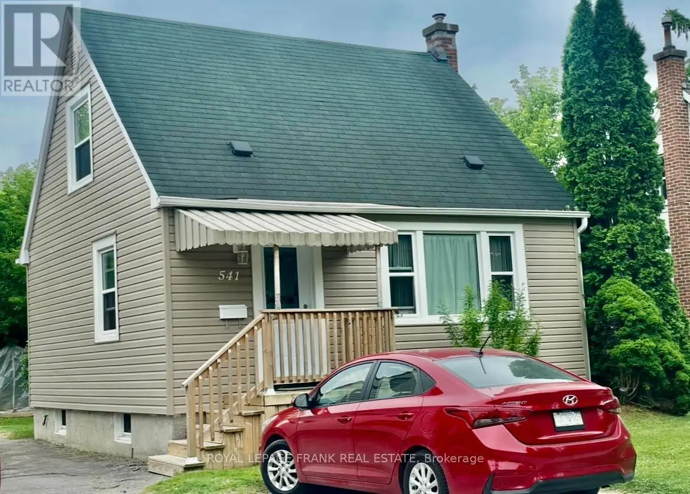. Rutherford Road
Alnwick/haldimand, Ontario
Welcome to your private paradise in Alnwick/Haldimand! Nestled behind a gate at the end of a tranquil dead-end street, this 19+ acre parcel of land offers a serene and secluded retreat. As you enter through the tree-lined driveway, you'll arrive at a cleared section amidst a stunning wooded landscape, providing a spacious building envelope. Enjoy breathtaking views from the southwest portion of the property, making it an ideal spot for your dream home or getaway. With no work orders or violations and no lands regulated by Lower Trent Conservation, this property is situated in a prime rural area, the highest form of land, offering vast potential and versatility. The zoning allows for a wide range of uses, making it a perfect fit for various lifestyles and businesses. You can build a single detached dwelling, a converted dwelling, or even add a secondary dwelling unit. The land is also ideal for agricultural and commercial pursuits, such as establishing an abattoir, running a farm, or setting up an agriculture-related WEGS accessory to a farm use. The property is also suitable for a bed and breakfast establishment, a commercial kennel, a commercial greenhouse, etc. For those with a passion for agriculture, the land supports a farm produce outlet, a feed mill, forestry and reforestation, a garden nursery sales and supply establishment, and a grain cleaning plant. Additionally, it can accommodate a grain drying and storage facility, a group home, a home industry, or a home occupation. The property is versatile enough to host a livestock sales barn, a portable asphalt plant, a public use as outlined in the by-law, a riding or boarding stable, a veterinary clinic, or even a wayside pit or quarry. This property is a rare find, offering both privacy and potential. Close to Big Apple and 401. Don't miss the opportunity to make it yours! Do Not Enter Without An Appointment. (id:59743)
Royal LePage Frank Real Estate
12112d Loyalist Parkway
Prince Edward County, Ontario
Nestled on a serene and peaceful property, this spacious bungalow offers a perfect blend of tranquility and comfort. Located on a quiet dead-end lane with direct waterfront access to the picturesque Bay of Quinte, this home is a haven for those seeking a peaceful lifestyle. With over 1,500 square feet of main floor living space, it is designed to cater to your every need. Outside you are greeted by charming patio and gardens, perfect for unwinding and enjoying the outdoors. The large workshop could easily be converted into a garage if preferred, and the green house offer spaces to fulfil your hobbies. The interior features cozy fireplaces that add warmth and ambiance to the living spaces complimented by beautiful hardwood floors that run throughout the home. A sunroom invites you to relax while taking in the rolling landscape, and the numerous bright windows flood the home with natural light. Portable air conditioning has been added to help beat the heat of the summer. The large living and dining areas provide ample room for entertaining or simple family gatherings. This lovely home boasts two comfortable bedrooms and a four-piece bathroom. If you love a long soak in a jet tub, the separate spa-like bath nook will be your favourite space to end the day, offering a perfect retreat for relaxation. A water softener system has been added to treat the well water and keep your appliances free from hard water build up. On the waters edge, you can enjoy access to the bay and launch your watercraft, take a swim or peacefully fish in the world renowned Bay of Quinte. Just beside this property, a municipally maintained park and boat launch are at your disposal. (id:59743)
RE/MAX Quinte Ltd.
32 Marble Court
Marmora And Lake, Ontario
Experience stunning, convenient main-floor living in this beautiful 3-bedroom, 2-bathroom home, featuring a triple-car heated garage and access to a private, owned community waterfront. Set on a serene 1.8-acre lot, this property offers both privacy and charm. A welcoming covered front porch leads into a spacious foyer with a double closet. The bright, open-concept main living area boasts vaulted ceilings, luxury vinyl plank flooring, and recessed lighting. The gourmet kitchen showcases an oversized island, tall cabinetry, quartz countertops, pot drawers, and stylish pendant lights. The family-sized dining area features an impressive wall-to-wall pantry and opens onto an oversized covered deckperfect for year-round enjoyment. The adjoining great room offers a large picture window and walkout to the yard. All three bedrooms are generously sized, with the primary suite featuring a walkout to the deck, a 3-piece ensuite with glass shower, a walk-in closet, and convenient laundry access. The 30 x 30 triple-car garage comes equipped with radiant in-floor heating. Entertain with ease on the expansive 50 x 12 covered deck, complete with pot lights and a propane BBQ hookup. Just steps away, enjoy your private community beach on Crowe River - perfect for fishing, swimming, paddleboarding, and kayaking. Additional quality features include ICF construction for a strong, energy-efficient foundation, a massive crawl space with concrete floors and walls for ample storage, a reverse osmosis water filter at the kitchen tap, UV water filtration system, a 195' drilled well, and parking for up to 12 vehicles. (id:59743)
Exit Realty Group
278 Ivey Crescent
Cobourg, Ontario
Experience the luxuries of a custom home with the convenience of being close to important amenities in a highly sought after Cobourg neighbourhood. 278 Ivey Crescent is a 2+2 bedroom, 3 full bathroom bungalow that checks all of the boxes, and then some. After walking up the nicely landscaped front entrance, you'll enter the inviting foyer and immediately feel welcome. The massive, eat in kitchen is complete with a breakfast bar island, quartz countertops, a walkout to the backyard and is seamlessly connected to the expansive sun filled living room. This open concept area of the home is an entertainer's dream. Just off the kitchen is a formal dining room, perfect for hosting the family on those special occasions. The primary bedroom has everything you'd want; his and hers closets, large windows overlooking the peaceful backyard and a 5-piece ensuite that was tastefully remodeled in 2024. Completing the main floor is a 2nd large bedroom, 4-piece bath and main floor laundry room with separate entrance to the 2 car garage. Heading downstairs doesn't lead to your typical basement. This basement has 2 huge bedrooms, each with a walk in closet. Also on this level is a 4-piece bath. This space is perfect for children or keeping guests extremely comfortable. The rec room has plenty of space to use as you wish, including a wet bar. Additional features that set this basement apart are the sauna room and home office set up. If you weren't already sold, check out the awesome backyard where you'll find a Beachcomber hot tub (new in 2020), professional landscaping that was complete in 2022 and multiple sitting areas for you to relax in. Don't miss your opportunity to own this gem, located just minutes from the 401. (id:59743)
Royal LePage Proalliance Realty
3-1000 D'arcy Street
Cobourg, Ontario
Soon to be completed, 3-1000 D'Arcy St is one of a limited series of detached, architecturally designed bungalows. Built by renowned local builder "LEBLANC ENTERPRISES", this attractive residence is located at NICKERSON WOODS, a quiet cul-de-sac at the north/east edge of the historic and dynamic Town of Cobourg. This impressive home features a wisely conceived layout that incorporates: an open concept living room with cathedral ceiling and gas fireplace, a well appointed kitchen with pantry, flowing effortlessly into the dining area with walk-out to a covered porch. On the main level you will also find the primary bedroom with a 4 pc ensuite and walk-in closet, a spacious guest bedroom, another bathroom and the laundry/mud room. The bright lower level features an unfinished basement with potential galore and the garage can be accessed from the laundry room. In short, an outstanding, value packed house, priced to sell. Act now before its too late! (id:59743)
RE/MAX Rouge River Realty Ltd.
5-1000 D'arcy Street
Cobourg, Ontario
Soon to be completed, 5-1000 D'Arcy St is one of a limited series of detached, architecturally designed bungalows. Built by renowned local builder "LEBLANC ENTERPRISES", this attractive residence is located at NICKERSON WOODS, a quiet cul-de-sac at the north/east edge of the historic and dynamic Town of Cobourg. This impressive home features a wisely conceived layout that incorporates: an open concept living room with cathedral ceiling and gas fireplace, a well appointed kitchen with pantry, flowing effortlessly into the dining area with walk-out to a covered porch. On the main level you will also find the primary bedroom with a 4 pc ensuite and walk-in closet, a spacious guest bedroom, another bathroom and the laundry/mud room. The bright lower level features an unfinished basement with potential galore and the garage can be accessed from the laundry room. In short, an outstanding, value packed house, priced to sell. Act now before its too late! (id:59743)
RE/MAX Rouge River Realty Ltd.
280 Porter Road
Kawartha Lakes, Ontario
Welcome to luxury country living at it's finest. Nestled on a breathtaking 22-acre estate with no neighbouring properties abutting, this beautifully renovated raised bungalow in Kawartha Lakes offers the perfect balance of peaceful seclusion, family functionality, and high-end upgrades all just a short drive to major highways and the GTA. With over $150,000 in professional renovations and upgrades completed inside and out, this home is truly move-in ready. The open-concept main floor has been fully updated with modern finishes, a bright and flowing layout, and spacious living areas designed for entertaining and everyday comfort. With 3+1 bedrooms and 3 bathrooms, this home easily accommodates families, guests, or multi-generational living. The heart of this property is the massive backyard deck an entertainers dream. Whether you're hosting a large summer gathering or need space for all the kids' outdoor toys, this deck delivers on space without sacrificing the peaceful backdrop of country life. Step off the deck and enjoy the hot tub tucked under a charming gazebo, unwind with a view of the trees, or watch the kids enjoy their own park-style playground setup right in your own backyard. Adventure awaits beyond the yard, with private ATV trails, wide open space, and creeks winding through the property perfect for nature walks, recreational rides, or simply enjoying the tranquility of the land. The fully finished basement offers a versatile living space for relaxing, entertaining, or setting up a home office, with direct access to the attached, heated garage. The garage is a standout feature fully drywalled, equipped with its own furnace, a TV setup, and direct access to both the backyard and basement. Its the perfect spot to work on your toys, set up a home gym, or create the ultimate hangout zone. Rural home feels, but this home is located just minutes from both HWY 407 and HWY 401 and seconds to HWY 115 offering incredibly easy access to the GTA/Durham Region. (id:59743)
Tfg Realty Ltd.
37 - 35 Albion Street
Belleville, Ontario
Welcome to 35 Albion, Belleville--a charming two-story condo just steps from the Moira River and downtown Belleville. Offering the ultimate convenience of condo living, this home is ideal for retirees, busy professionals, or anyone looking to enjoy a low-maintenance lifestyle. This spacious condo features a fantastic layout with three bedrooms, two bathrooms, and a finished basement complete with a cozy family room. The single-car garage provides inside entry, adding to the convenience. Condo fees cover snow removal, lawn maintenance, and other exterior upkeep, leaving you free to focus on what matters most. Ample visitor parking is available, making it easy to host friends and family. Located just five minutes from Highway 401, this property combines the comforts of home with excellent access to shops, restaurants, and more. Don't miss the opportunity to live in this prime location with all the perks of condo living! (id:59743)
Royal LePage Proalliance Realty
37 Stoneridge Road
Hamilton Township, Ontario
Sited an expansive lot, and surrounded by custom built executive residences, this classic (3+2) bedroom ranch bungalow is located in Castlehill Estates, one of Northumberland Countys most prestigious residential neighbourhoods, and exemplifies relaxed elegance and comfort. The spacious living room highlighted by a stunning 2 sided stone fireplace, provides both warmth and sophistication and is the perfect venue for family gatherings. Designed for the culinary enthusiast, the well-appointed kitchen connects seamlessly to the formal dining room and the cozy family room, featuring the said 2-sided fireplace. Also, the family room gives you access to a vast deck, ideal for outdoor entertaining and relaxation. The private primary bedroom offers a generous layout and a convenient 4-piece en suite. Adding to the home's practicality is the convenient main-level laundry. The lower level is cleverly arranged, and offers: a large rec room with bar, fireplace and walk-out to the pool area, a cozy den adjacent to a bright office also with a walk-out , and a spacious billiard room, giving plenty of space for work and leisure. The pool and cabana are perfect for summer gatherings, enhancing the entertainment value of the home. Further, new roof shingles were installed in 2024, further adding to the home's appeal and value. All in all, this delightful residence offers astute Buyers an excellent ownership opportunity not to be missed. (id:59743)
RE/MAX Rouge River Realty Ltd.
2558 Foxmeadow Road
Peterborough East, Ontario
Welcome to this charming bungalow situated on a huge pie shaped lot, at rear offering ample outdoor space and privacy. The main floor features two spacious bedrooms, dining room, eat in kitchen with walk out to deck and a full bathroom, perfect for family living or guests. Downstairs, you'll find a fully finished basement with a separate bedroom and a full bath. Enjoy summer days by the above-ground pool and make use of the attached garage for convenient parking and storage. This property blends comfort, versatility, and outdoor enjoyment in a sought after neighbourhood. Don't miss your chance to call it home. Prelist Home inspection available upon request. (id:59743)
Royal LePage Frank Real Estate
10419 County Road 503
Highlands East, Ontario
Welcome home. This raised bungalow with a partially finished basement , featuring 2 beds and 1 bath is waiting for you. All the hard work is done and is move in ready. The Lot has been 90% cleared and and a private drive off the shared entrance takes you into your own private oasis. Newer metal roof, furnace, AC, flooring, insulation, fixtures and more. Storage, no problem. A large new shed has been added to the property for toys and more. The covered deck features another storage shed and a handy walk way into the main part of the house. (id:59743)
Ball Real Estate Inc.
541 Mckellar Street
Peterborough South, Ontario
Enjoy life in "Mr. Roger's Neighbourhood". Great south end location, close to river, park with wading pool for the kiddies. Easy access to public and high schools, churches and shopping at Lansdowne Place. Retro interior- do your own decorating! With 3 bedrooms, living room, eat in kitchen & rec room. Lots of original hardwood flooring under carpet in the bedrooms and living room. Major exterior renovations in the past 4 years including gas furnace in 2022 = $5424, lifestyle doors and windows 2022 = $11,500, siding and insulation 2021 = $22,500, rear & front porch 2021 = $4000. Total of $43,424.00 in renovations! (id:59743)
Royal LePage Frank Real Estate
