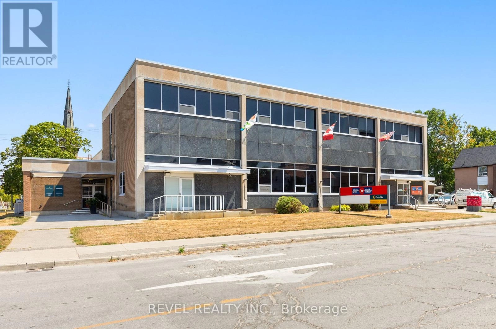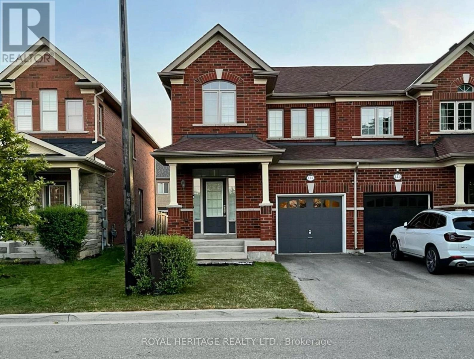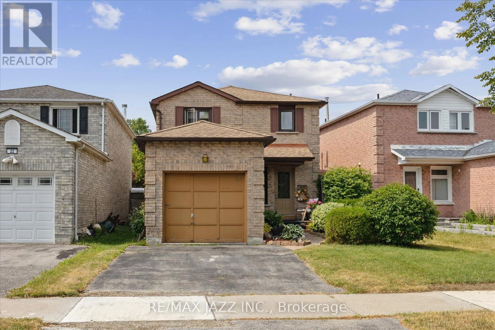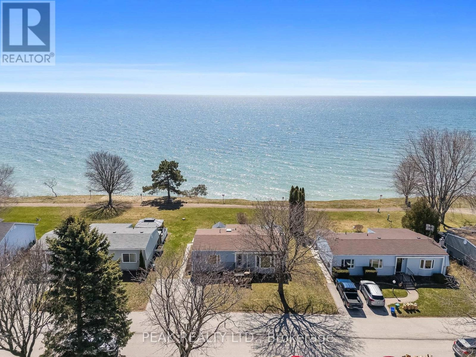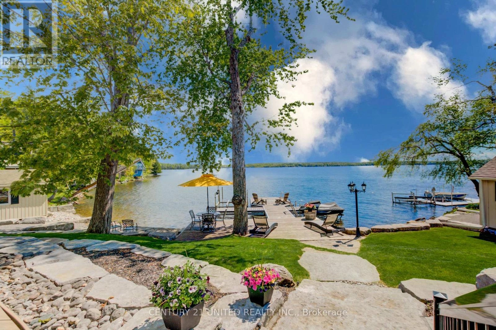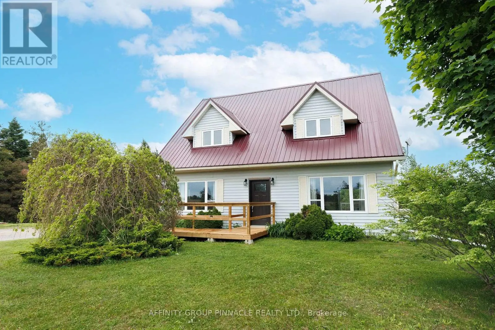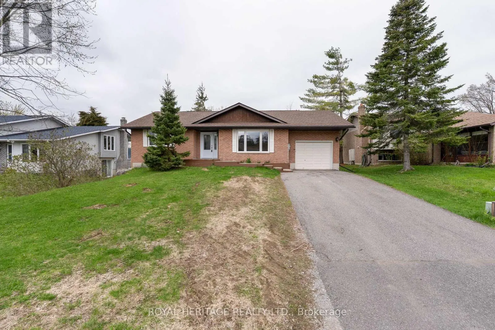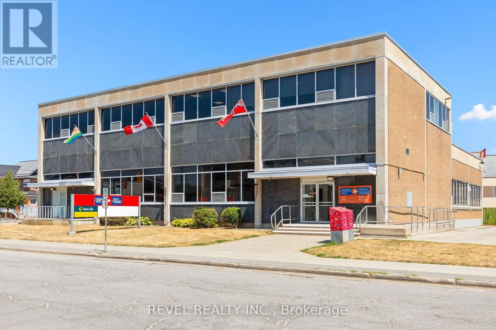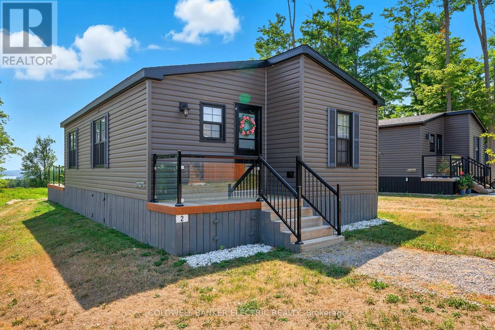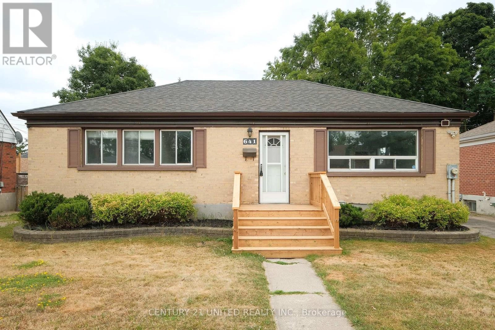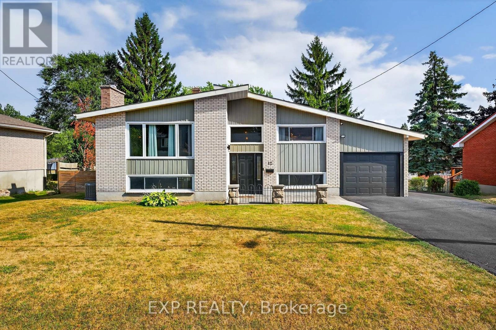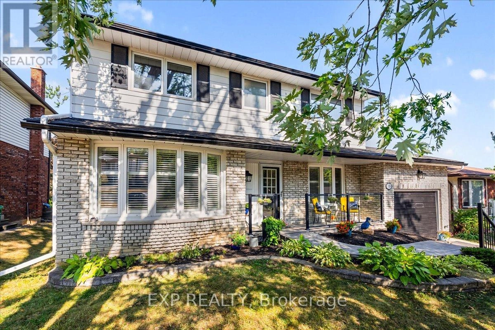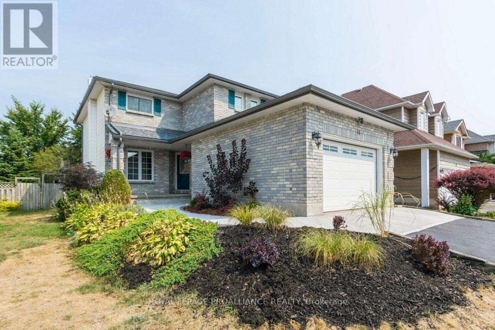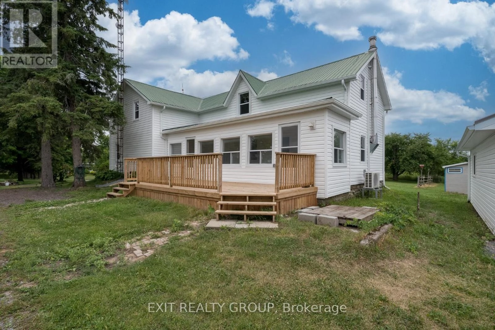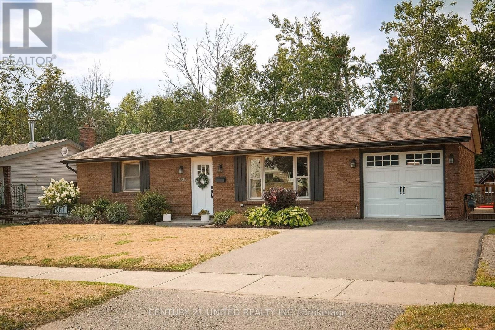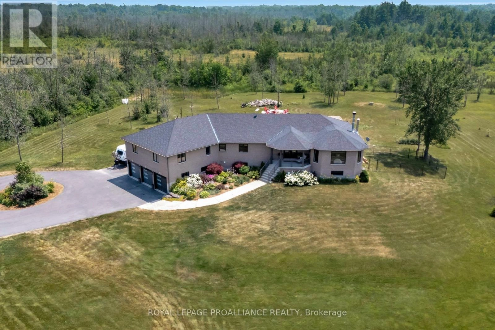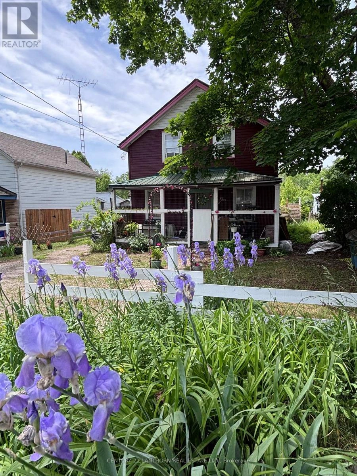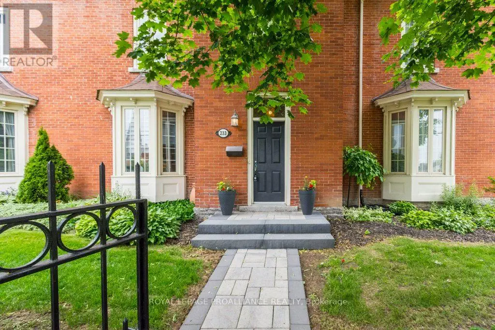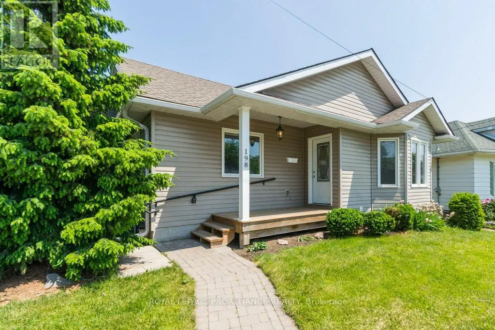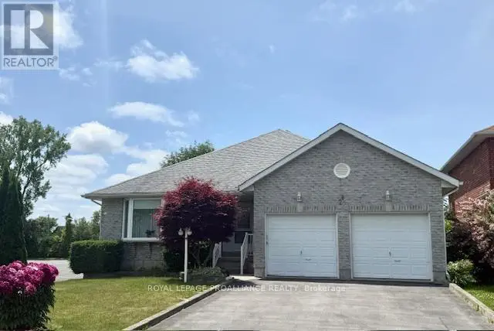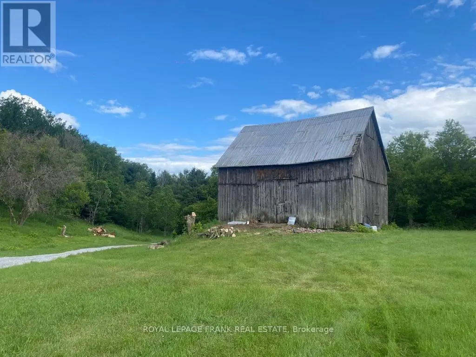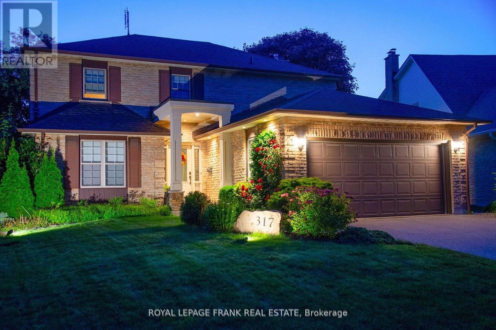Upper 2 - 34 Cambridge Street S
Kawartha Lakes, Ontario
Discover unparalleled potential with this completely renovated second-floor office spaces nestled in Lindsay's thriving downtown corridor. Completely renovated individual office with west side of the building. Boasting strategic placement for optimal visibility, this location offers a prime opportunity to anchor your business with a long-term presence. Access is effortless with elevators and stairs leading directly to the second floor, complemented by individual bathrooms for convenience. Ample natural light streams through numerous windows, providing picturesque views of the town below.Whether you're launching a new venture or expanding an existing one, this meticulously revitalized space promises the ideal environment to cultivate success and innovation. Parking & Signage is available to prominently display your Business. (id:59743)
Revel Realty Inc.
114 Hanson Crescent
Milton, Ontario
Stunning Gorgeous All-Brick And Stone End Unit Freehold Townhouse,This Heathwood Built Popular (Robindale) Model Has Many Upgrades Include 9 Ft Ceilings, Hardwood And Ceramic Flooring On The Main Floor. Upgraded Kitchen With Granite Counter Tops,Centre Island And Stainless Steel Appliances. California Shutters Throughout The Main And Upper Level.3 Generous Sized Bedrooms Highlighted By A Master With A Spa Like En-Suite With Separate Shower And Soaker Tub. (id:59743)
Royal Heritage Realty Ltd.
24 Large Crescent
Ajax, Ontario
The 2-Storey detached home offers a great opportunity to add your personal touch in a well established residential neighbourhood. The main floor features a private living room, an open-concept family room, dining area and a cozy kitchen with a walkout to a fully fenced yard. Upstairs are 3 generously sized bedrooms .The home also features an attached garage for added convenience. Well located near schools, community centre, parks, shopping, the GO Train and easy access to Hwy 401, this home is waiting for you to bring your own vision and make this home your own. ( 12 Hours notice required for appointments . ) (id:59743)
RE/MAX Jazz Inc.
71 Bluffs Road
Clarington, Ontario
Exceptional Lakeside Retirement Living in Wilmot Creek! Welcome to this beautifully updated 2-bedroom bungalow in the sought-after Wilmot Creek Adult Lifestyle Community. This bright and spacious home offers a sun-filled living room and cozy sunroom with bay windows and a gas fireplace. The renovated kitchen features modern finishes and ample storage - ideal for both daily living and entertaining.Step outside to your private backyard oasis with unobstructed views of Lake Ontario, complete with shaded seating areas - perfect for morning coffee or peaceful evenings by the water.Enjoy a vibrant, low-maintenance lifestyle with access to premium community amenities: indoor & outdoor pools, private golf course, pickleball & tennis courts, clubhouse with organized events, on-site pharmacy, and salon. Located in a welcoming and active community, this home offers not just comfort, but a lifestyle you'll love. (id:59743)
Peak Realty Ltd.
531 Hwy 47 East Highway
Scugog, Ontario
Viewing By Appointment Only. Prime Outside Storage at $3,500 per acre per month. 20+ acres Available if Needed. Easy Access to Major Highways. Clean Use Only. Landlord May Accommodate Some Site Specific Needs. Access to Utilities Negotiable. (id:59743)
Royal LePage Frank Real Estate
531 Hwy 47 East Highway
Scugog, Ontario
Viewing By Appointment Only. Prime Outside Storage At $3500 per month per acre Plus HST. 20+ acres Available if Needed. Easy Access to Major Highways. Clean Use Only. Landlord May Accommodate Tenant's Site Specific Needs. Access to Utilities Negotiable. (id:59743)
Royal LePage Frank Real Estate
169 Fire Route 44
Havelock-Belmont-Methuen, Ontario
This impressive home must be seen to be appreciated. If you are looking for a stunning year round waterfront oasis,1.5 hours from the GTA, here it is. Not on the Trent Severn System, it offers a more private, serene setting, where neighbours respect the natural beauty and peaceful enjoyment of the area! This 12-year-old home is well-thought-out, built by a legacy family on the lake since the 50's, offering 4 bright bedrooms, 3 bathrooms, a gourmet island kitchen, granite counter tops perfect for entertaining in an open air plan, providing gorgeous lake views, gleaming hardwood and Travertine floors in a gracious flow. The family room ceiling is 24ft high, complemented by a wall of windows highlighting the south-western exposure. Dine-in overlooking the water or Al Fresco on the large Trex Composite Deck, with sun-shade awning, sound system and low voltage outdoor lighting makes entertaining a breeze. Extensive Armor Stone Landscaping and irrigation system, a large fire-pit surfaced with Bear Cut Flag stone is in tone with everything your waterfront home or cottage requires, for making lasting memories under the stars. Custom Rainbow Children's Play Centre included! There's a 36 x 32ft 2-storey, 3 car heated garage topped off with a beautiful family/ games room or guest accommodation upstairs with a gas fireplace. 2nd 24ft x 32ft detached 1.5 car garage has propane furnace, electric furnace, 100 amp service, plus an attached single car garage with doors on either side at the house. Near your boat launch sits a 24ft x 12ft dry boat house, finished and heated to use as studio or meditation spot. The 22-kilowatt Generac Generator services the house and all garages and ample parking. (id:59743)
Century 21 United Realty Inc.
730 The Glen Road
Kawartha Lakes, Ontario
Nestled on a picturesque acre ravine lot with scenic views of trees and fields, this immaculate 3-bedroom, 2-story home in Woodville awaits. The interior boasts a practical layout. The main floor welcomes you with a spacious foyer, leading to separate living and dining rooms. The kitchen, overlooking the backyard and featuring a walkout to the back deck, is conveniently located near a powder room and laundry area off the side entrance. Upstairs, the generous primary suite includes an attached room ideal for a nursery, expansive closet, or future ensuite. Two additional spacious bedrooms provide ample space for a family. The lower level offers a man-door walkout, storage, and a cozy finished area perfect for a recreation room. Outside, the property is enhanced by a durable steel roof and a mobility ramp. Opportunities to own a property like this are rare! (id:59743)
Affinity Group Pinnacle Realty Ltd.
5 Juniper Court
Kawartha Lakes, Ontario
Riverside Heights Bobcaygeon. Great location on a quiet court. Shows like a new Home. Bobcaygeon Village level entry bungalow, all brick veneer with 3 + 2 bedrooms and 3 bathrooms. This beautifully updated family home features about 2600 s/f of finished living space (1250 s/f on main floor & 1250 s/f on the lower level) New flooring throughout. Two Linen closets 200 Amp electrical panel with breakers and copper wiring. Upgraded electrical switches and receptacles New Interior doors & trim. New front entry door with side light. Newly upgraded kitchen cabinetry c/w appliances. Main floor laundry room. Large rear deck. Partially fenced yard. Attached Garage (12'3 x 19'0 with auto door opener plus entry to the laundry room. New shingles in 2025 Paved driveway. Municipal Services. Large lot 62.34' Frontage x 118.79' Deep. Close to Schools and Shopping (id:59743)
Royal Heritage Realty Ltd.
Upper 3 - 34 Cambridge Street S
Kawartha Lakes, Ontario
Discover unparalleled potential with this completely renovated second-floor office spaces nestled in Lindsay's thriving downtown corridor. Completely renovated individual office with 3 glass partitioned offices & a full board room on the east side of the building. Boasting strategic placement for optimal visibility, this location offers a prime opportunity to anchor your business with a long-term presence. Access is effortless with elevators and stairs leading directly to the second floor, complemented by individual bathrooms for convenience. Ample natural light streams through numerous windows, providing picturesque views of the town below.Whether you're launching a new venture or expanding an existing one, this meticulously revitalized space promises the ideal environment to cultivate success and innovation. Parking & Signage is available to prominently display your Business. (id:59743)
Revel Realty Inc.
2glnab - 1235 Villiers Line
Otonabee-South Monaghan, Ontario
Escape to Bellmere Winds Golf Resort on Rice Lake with this 3-bedroom, 2 bathroom seasonal cottage at #2 Glen Abby. Featuring an open-concept kitchen and living/dining area, this cottage comfortably sleeps the whole family with 3 bedrooms. Walk out to your upgraded back deck overlooking greenspace with views of the golf course and Rice Lake. Enjoy a hassle-free lifestyle with resort fees covering golf memberships for up to 4 people, utilities, lawn care, and access to pools, beach, and more. Occupancy from May 1 to Oct 31. (id:59743)
Coldwell Banker Electric Realty
641 Bellaire Street
Peterborough South, Ontario
Welcome to 641 Bellaire Street! This Charming South End bungalow features 3 bedrooms on the main floor and 2 additional bedrooms downstairs. Enjoy a bright living room with large windows, kitchen, dining room and a 4-piece bathroom on the main floor. The fully fenced backyard is perfect for relaxing or entertaining, complete with a great deck, hot tub, and two sheds for extra storage. The lower level offers excellent in-law potential, and the home is located in a great South End neighbourhood close to schools, parks, and amenities. (id:59743)
Century 21 United Realty Inc.
12 Sunset Crescent
Greater Napanee, Ontario
Discover the charm of this uniquely designed raised bungalow, playing off the perfect mid-century vibes while offering a modern layout perfect for comfortable living and entertaining. The main level features a perfectly moody living room anchored by a fully updated, bright and beautifully appointed kitchen ideal for cooking and gathering. A spacious primary bedroom is conveniently located on this level, with quick access to the updated adjoining full bathroom. The lower level boasts three additional bedrooms, a cozy theatre room, with a walkout to the backyard oasis. Step outside to enjoy the large patio, deck, and relaxing hot tub perfect for year-round enjoyment. An attached 1-car garage for added storage completes this exceptional property, blending style, function, and outdoor living in one inviting package. (id:59743)
Exp Realty
958 Golfview Road
Peterborough West, Ontario
Welcome to 958 Golfview Road a beautifully updated home backing onto greenspace. This 4-bedroom, 2,000 sq. ft. carpet-free home features a custom kitchen updated in 2020 with full height cabinetry, leathered granite countertops, a large island with custom ambrosia maple butcher block, porcelain tile flooring, powder room, and direct access through a side door to the deck and attached garage. The family room offers a gas fireplace, California shutters, a coffee bar (2025), and French doors to the deck with hot tub (2019) overlooking mature trees and scenic greenspace. The primary suite has a 3-piece ensuite, with hardwood floors throughout all generously sized bedrooms.The attached garage includes a workstation with easy kitchen access. The basement has a large laundry room, workshop, cold room, and a large unfinished storage area ready for a gym, movie room, hobby space, or more. Major updates: roof & hardwood bedroom floors (2014), high-efficiency modulating furnace with compatible thermostat (2015), foundation waterproofing (2013), stonework (2019), A/C (2017), shutters (2021), fresh paint & professional cleaning (2025) The backyard flows into community greenspace with a kids park at the bottom of the hill and a winter skating rink offering year-round recreation just steps away. Close to major shops, restaurants, and amenities. Enjoy the perfect blend of peaceful living and everyday convenience in this safe, family-oriented hidden gem of a neighbourhood. Move-in ready, with nothing left to do but soak in the hot tub and enjoy the beautiful views. Annual Utilities average: Hydro: $1752 Gas: $1536 Water: $1200 (id:59743)
Exp Realty
14 Sherwood Crescent
Belleville, Ontario
Welcome to this charming 2-storey home nestled in Bellevilles sought-after West End just steps from parks, schools, public transit, and shopping. Featuring 3 bedrooms and 3 bathrooms, this well-maintained property offers the ideal blend of comfort, space, and convenience for family living. Step into the spacious foyer and take in the elegant staircase leading to the second floor. To the left, a warm and inviting living room with a cozy gas fireplace sets the tone for relaxing evenings at home. The living room flows seamlessly into the dining area perfect for hosting family dinners and entertaining guests.The bright kitchen, accessible from both the foyer and dining room, offers ample cabinetry and a sunny breakfast nook with direct access to the expansive deck ideal for summer BBQs and outdoor gatherings. A convenient 2-piece powder room is located just off the foyer, adjacent to a hallway with a large closet and access to the oversized garage, providing additional storage options.Downstairs, the fully finished lower level features a generous recreation room with built-in shelving, a laundry area, a cold room with extra storage, and a versatile den perfect as a home office, gym, or hobby room.The fully fenced backyard is designed for outdoor living, complete with a massive deck and an electrical rough-in for a future hot tub. Recent updates include a new furnace motherboard, new roof, and new eaves-troughs all completed in 2024, ensuring peace of mind for years to come. This home offers a wonderful combination of functionality, recent upgrades, and a prime location. Don't miss your chance to call it home! (id:59743)
Royal LePage Proalliance Realty
169 East Hungerford Road
Tweed, Ontario
Completely renovated 4-bedroom home just outside of Tweed sitting on just over an acre lot. This house was stripped down to the studs, every surface in the house is new and waiting for your personal touches. Upstairs has 2 spacious bedrooms, a 3-piece bathroom and a HUGE primary bedroom with a large walk-in closet! Downstairs features a large eat-in kitchen, 4-piece bathroom, family room and the 4th bedroom. Decks are on the east and west side of the house to get the afternoon and morning sun. A new detached garage is there for all the toys and workshop. Large, manicured lawn with mature apple trees is waiting for you! Get a brand-new home for a fraction of the price! (id:59743)
Exit Realty Group
1600 Redwood Drive
Peterborough West, Ontario
Cozy West End Brick Bungalow with Heated Pool, Walkout Basement backing onto Kawartha Height Park with running creek, trails and open greenspace. This beautiful 2+1 bedroom brick bungalow, with potential for a 4th bedroom, offers the perfect blend of privacy, comfort, and functionality. Nestled in Peterborough's desirable west end the fully fenced backyard is a true outdoor escape, complete with a heated kidney-shaped in-ground pool, change house, interlock patio, and mature landscaping with natural babbling creek crossing at rear. Inside, you'll find a bright, modern kitchen (updated in 2017) with glass tile backsplash and walkout to a oversized deck overlooking your serene yard. The open-concept living and dining area feature rich hardwood flooring, custom railings, and semi-ensuite access from the primary bedroom to a stylishly updated main bath. The finished walkout basement offers exceptional flexibility--currently set up with a spacious rec room with post-and-beam style, exposed brick, and gas fireplace, one large bedroom, plus a 3-piece bathroom and a bright laundry room. A separate basement entrance creates untapped possibilities and the den/office easily converted to a 4th bedroom if desired. Key Features include heated pool, insulated garage with power opener, Walkout to large deck from main level and lower walkout to pool & yard, large garden shed/change room, Landscaped yard with gardens, mature trees, and interlock walkway, Backing onto small ravine and treed parkland, no rear neighbours. Located on a quiet, sought-after street, this home-oasis is move-in ready and will appeal to families, downsizers, or multi-generational living. (id:59743)
Century 21 United Realty Inc.
6282 County Road 2
Loyalist, Ontario
Welcome to this stunning 20-year-old brick bungalow, meticulously set on a sprawling 3-acre lot. Boasting 3,322 square feet of luxurious living space, this home features a fully finished walk-out basement, offering ample room for relaxation and entertainment. Over the past five years, this residence has undergone extensive renovations and updates, ensuring modern comfort and style throughout. The exterior is a testament to professional landscaping, creating an inviting and picuresque setting. Inside, you'll find two cozy wood-burning fireplaces, perfect for chilly evenings. The expansive primary bedroom suite is a true retreat, complete with a newly renovated ensuite bathroom featuring state-of-the-art touchscreen mirrors. Custom wet bar with built-ins in spacious made for entertaining recreation and games room. Separate entrance to large office, perfect for the work at home professional. Outside, enjoy the large paved drive leading to an attached three-car garage. Unwind in the hot tub, surrounded by the beauty of your professionally landscaped grounds. This home must be seen to fully appreciate all that it has to offer! (id:59743)
Royal LePage Proalliance Realty
23 O'brien Street
Marmora And Lake, Ontario
Welcome to 23 O'Brien Street located in the Village of Deloro, a small village with deep roots in the history of Marmora and Lake. This 3 bedroom, 1 bathroom home oozes original rustic charm with some modern touches. Newly renovated, this home has new flooring, fresh paint and wallpaper, upgraded bathroom and kitchen fixtures, stylish farmhouse chandeliers and French doors. New gas fireplaces guarantee heat no matter what nature throws at you. The home is located on a family oriented street making it the perfect home for first time buyers or young families. The main floor offers the living room, den, dining room and kitchen and features original hardwood floors. The second floor offers 3 bedrooms and bathroom. Outside you will find high yielding fruit trees that are in full bloom, mature gardens, a large backyard with a garden shed. The front porch (currently used as a catio) is the perfect place to enjoy your morning coffee while taking in the morning sun. All of this backs onto Deloro Park, where you will find a playground, baseball diamond and walking trails. Recent updates include: fresh paint, and updated plumbing. (id:59743)
Century 21 Lanthorn Real Estate Ltd.
5 - 233 John Street
Belleville, Ontario
Stunning open concept Victorian town home with large windows, high ceilings on both levels and tons of character. The home has been recently updated with newer kitchen and many other updates while keeping the original charm. Front door leads to a spacious foyer, powder room, stately stairway and open concept, large bright living room and kitchen. Rear door provides convenient access to common-area patio and assigned surface parking. Second floor has two large bedrooms, main bathroom and laundry. Primary bedroom has walk-in closet and access to bathroom. The home is located in the very desirable Old East Hill neighbourhood, close to all downtown Belleville has to offer - boutiques, restaurants, entertainment, and so much more. Minutes to the 401, the Bay of Quinte and Prince Edward County famous for its wineries and beaches. All appliances and window coverings included. (id:59743)
Royal LePage Proalliance Realty
198 Moira Street W
Belleville, Ontario
Welcome to 198 Moira Street West, a bungalow built in 2016, that offers modern comfort, flexible living space, and a prime Belleville location. Thoughtfully updated and move-in ready, this home is perfect for families, down-sizers, or anyone looking to enjoy a low-maintenance lifestyle close to it all. The main floor features a bright and airy open-concept design with two bedrooms, a full 4-piece bathroom, and convenient main floor laundry. The seamless flow from the kitchen to the living and dining areas creates an ideal space for both everyday living and entertaining. Downstairs, you'll find a spacious recreation room centered around a large gas fireplace-perfect for cozy evenings. A third bedroom and a separate office area (easily converted into a fourth bedroom) offer plenty of room to grow or work from home. Enjoy the outdoors from the charming covered front porch or relax in the partially fenced backyard surrounded by mature trees. A 16' x 24' detached garage provides excellent storage or workshop space. Recent updates include new flooring in the rec room, new carpet on the stairs, and fresh paint throughout, ensuring a clean, modern feel from top to bottom. Located on the transit line and just minutes from schools, shopping, and places of worship, this home combines convenience with comfort in a family-friendly neighbourhood. (id:59743)
Royal LePage Proalliance Realty
21 Grosvenor Drive
Belleville, Ontario
Nestled in the West End, this brick bungalow offers 2+2 bedrooms and 2.5 baths, the home spans 1518 square feet on the main level. The property is ideally located within walking distance to schools, shopping, and scenic walking paths, while Zwicks Park and the picturesque Waterfront Trail are just a short drive away, perfect for outdoor enthusiasts. While the home boasts great bones and a roof that's approx. seven years old, it could benefit from some updating to truly make it your own. Outside, enjoy a private retreat with a composite deck, a gas BBQ hookup, a full sprinkler system, and a shed for added toy storage. This peaceful, well-located home offers endless potential for those looking to personalize a space in a desirable area. (id:59743)
Royal LePage Proalliance Realty
0 Harley Drive
Bancroft, Ontario
Gorgeous Pie-Shaped Building Lot in Bancroft Nestled at the end of a quiet cul-de-sac on a dead-end street, this stunning 0.76-acre pie shaped lot offers a rare opportunity to build your dream home in the heart of Bancroft. Enjoy the peace and privacy of this unique location while being just minutes from all local amenities, including the public school, community centre, shops, and more. A charming barn on the property adds character and provides the perfect space for storage. Whether you're looking to build your forever home or a cozy getaway, this lot has everything you need. Don't miss your chance to secure this beautiful piece of land start planning your new home today! (id:59743)
Royal LePage Frank Real Estate
317 Prince Of Wales Drive
Whitby, Ontario
Stunning 4-Bedroom Detached Home on Premium Lot With Impressive Curb Appeal in a Sought-After Neighborhood. Welcome to your dream home, 1955 Sq. Ft. plus 500 Sq. Ft. living space in a fully finished basement! Nestled in a family-friendly and highly desirable neighborhood, this beautifully maintained 4-bedroom detached home sits on a premium sized lot and offers the perfect blend of comfort, style, and functionality. Step inside to a bright and spacious living room that flows effortlessly into the dining area, ideal for entertaining or enjoying family meals. The dining room overlooks the meticulously landscaped backyard, bringing a serene garden view to every gathering. The large eat-in kitchen is both functional and inviting, offering ample space for casual dining and everyday living, features new countertops, sink and faucet. Upstairs, you'll find four generously sized bedrooms, filled with natural light. The primary suite features a private ensuite, creating a peaceful retreat at the end of the day. The finished basement expands your living space with a versatile recreation room perfect for movie nights or kids' play. There's also a dedicated games/theatre room and a quiet office area for working from home. Step outside to your own backyard oasis, where lush gardens bloom beautifully each spring. Whether relaxing on the patio or strolling through the landscaped yard, you'll enjoy peace, privacy, and nature at its finest. Don't miss this incredible opportunity to own a home that truly has it all: space, style, and an unbeatable location! (id:59743)
Royal LePage Frank Real Estate
