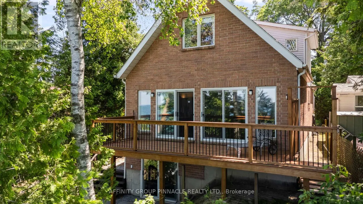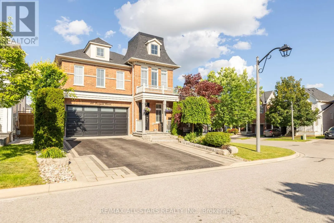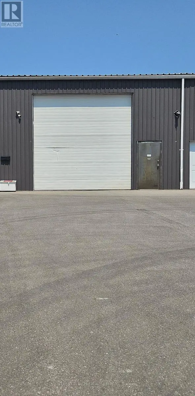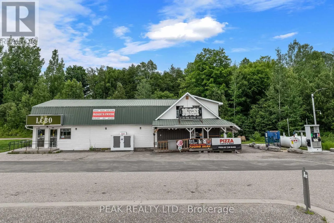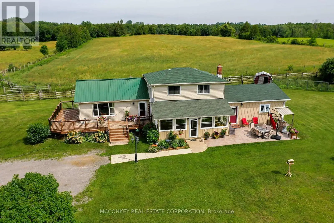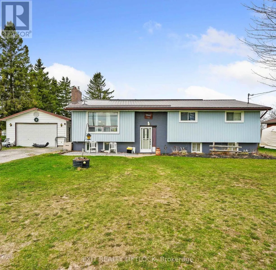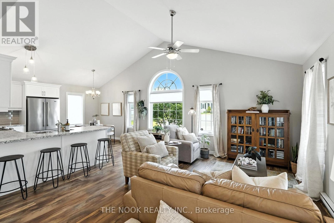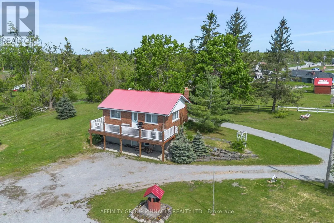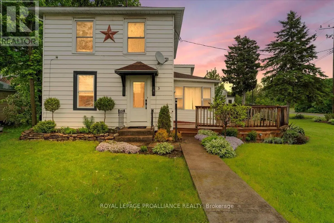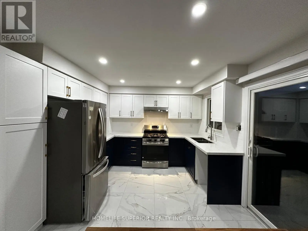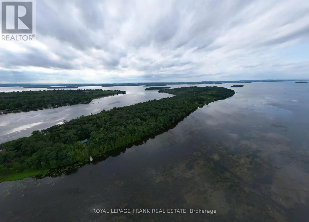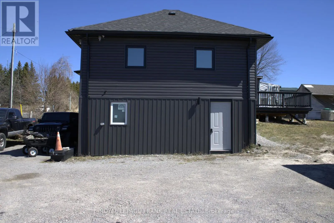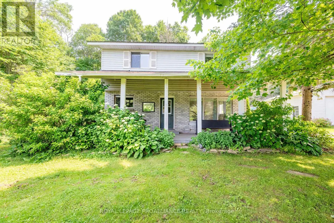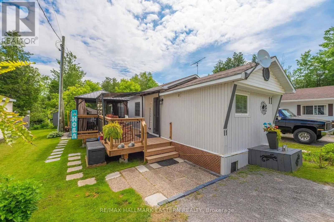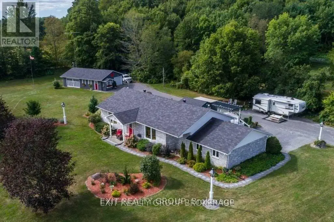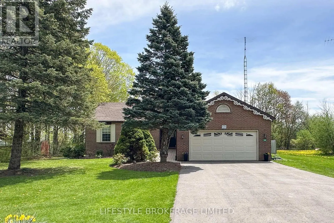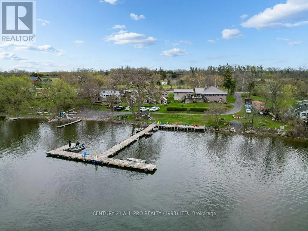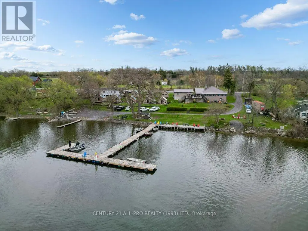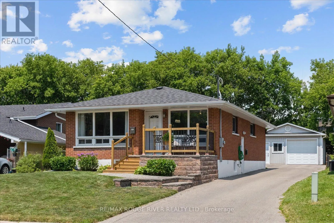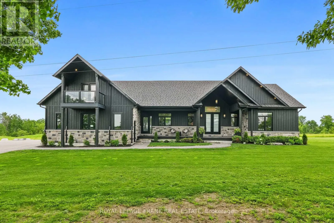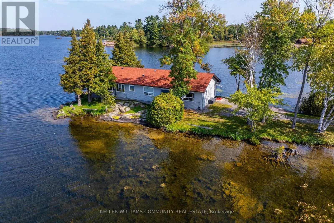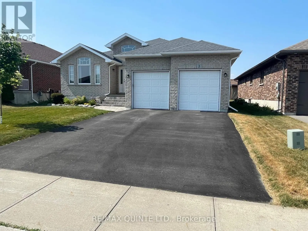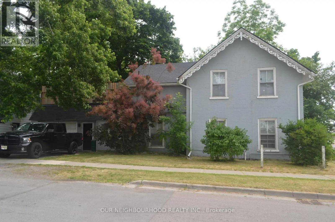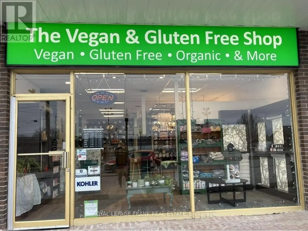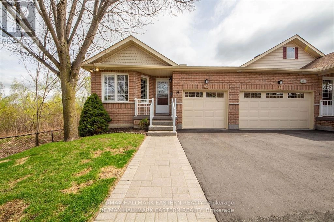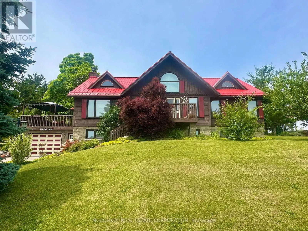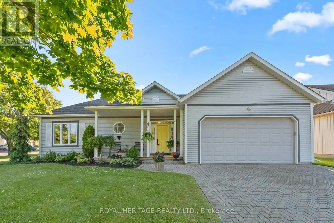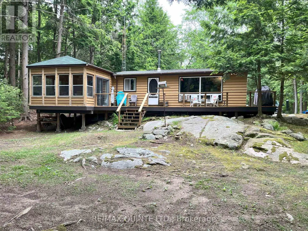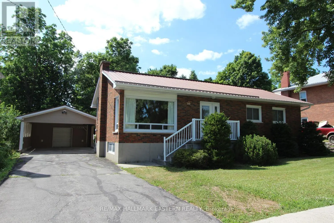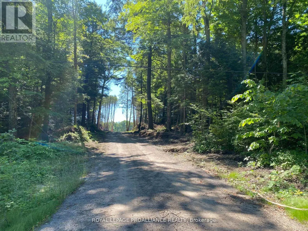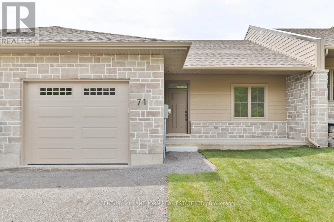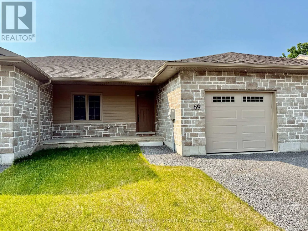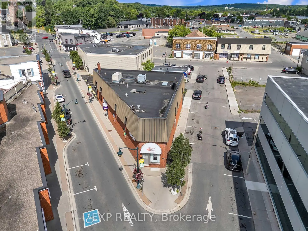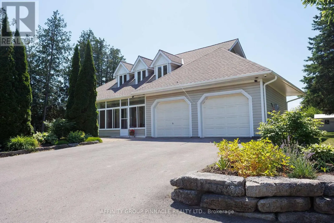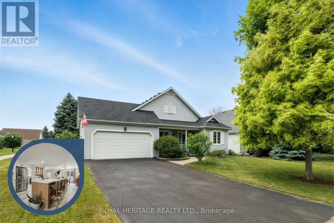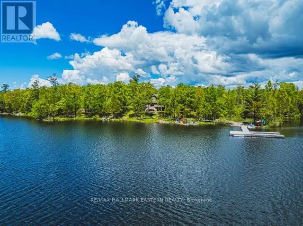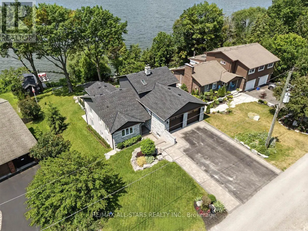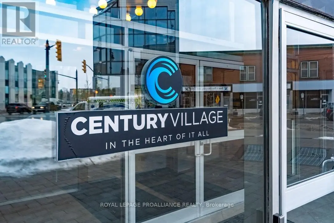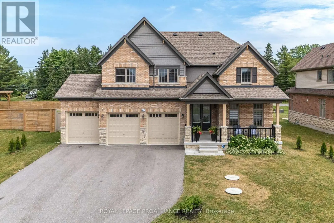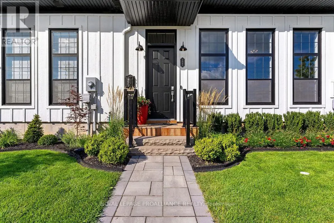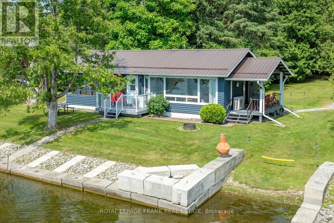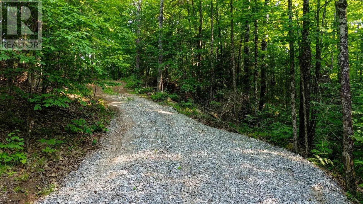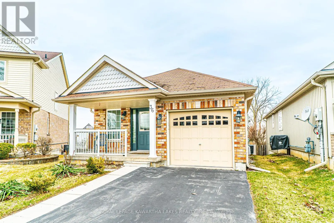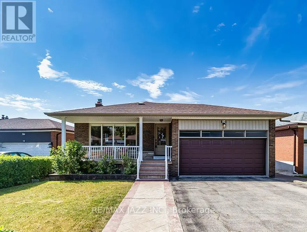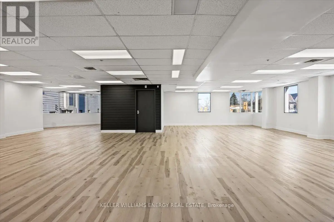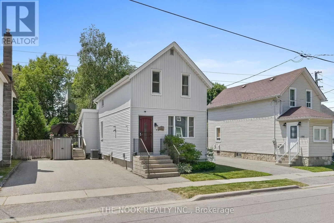24360 Thorah Park Boulevard
Brock, Ontario
Welcome to B24360 Thorah Park Blvd - where every sunset paints the sky, and every detail speaks to the comfort of a true four-season home. Built for year-round living - not just seasonal escapes - this solid 4-bedroom brick home has 43 feet of owned shoreline, directly on the shores of Lake Simcoe, with no road between you and the water. Enjoy deep, weed-free swimming, boating from your private dock, and stunning western exposure that delivers golden hour magic every night. Inside, the home is thoughtfully laid out and move-in ready. The open-concept living and dining area offers panoramic lake views and walk-out access to a spacious deck. The large kitchen features ample cabinetry and excellent storage. A full bathroom and generously sized main floor primary bedroom offer convenience and accessibility. Upstairs, find three additional bedrooms, a cozy family room, and a convenient powder room - perfect for hosting family or guests. The walkout basement is partially finished with a large game room and potential for two more bedrooms. It's fully insulated and serviced by a 200-amp panel. Additional upgrades include a newer roof, gas furnace, A/C, upgraded septic, shore well with UV/iron filters. Outdoors, life at the lake is fully equipped; large aluminum dock system, boat lift, aluminum fishing boat (9HP motor), sailboat, canoe, kayaks, a kayak stand, plus pool table, ping pong table, metal shed - all included. A charming front screened porch offers a peaceful retreat for enjoying fresh air and gentle breezes, even when the bugs come out. Just 90 mins from Toronto, this is your chance to own a turnkey waterfront property, with every comfort considered - and every season brings something new to love! (id:59743)
Affinity Group Pinnacle Realty Ltd.
46 Eastgate Circle
Whitby, Ontario
IDEAL NEST! Beautiful, modern, all brick, 4+1 bedroom, 4 bath home with backyard oasis! Fully renovated home, gourmet kitchen, stainless steel appliances, quartz counters, fully finished lower level w/wet bar and fireplace and new roof May 2024. Professionally landscaped (150k spent), manicured gardens, irrigation system, swimming pool, gas fire pit and BBQ's. Enjoy every day in this gorgeous home, situated on one of the quietest and kid friendliest streets in the neighbourhood. Great schools, walking trails, green spaces and all the shops, great restaurants and boutiques of charming Brooklin are only steps away. Minutes to 407. They don't come as turn key as this very often! (id:59743)
RE/MAX All-Stars Realty Inc.
Unit 10a - 609 William Street
Cobourg, Ontario
This unit is $15 per square foot + $4 TMI. Available immediately. This 5,500 square foot open-concept industrial flex space includes a large 14-foot remote bay door access and is located at the south-end of the beautiful and well-maintained 609 William St. Plaza between downtown Cobourg and HWY 401. Zoned for commercial, light-industrial, and office, this space offers an exceptional opportunity to work with the landlord to design and develop a unit to your exact specifications with the potential for future expansion into additional warehouse space! Viewings available upon request. (id:59743)
Century 21 All-Pro Realty (1993) Ltd.
22353 Highway 41
Addington Highlands, Ontario
Great opportunity to own and operate a successful family turnkey business in Eastern Ontario cottage country! Potential for a live/work complete with 1 bedroom apartment, which can be rented out for additional income. Full service general store with a short order kitchen, gas pumps and a lease component currently under contract to the LCBO. The only general store for Miles around! Close to snowmobile trails, hunting areas and many cottage lakes. If becoming an entrepreneur or expanding your portfolio is something you've been thinking about, this is the investment for you! (id:59743)
Peak Realty Ltd.
2475 Jermyn Line
Otonabee-South Monaghan, Ontario
Discover your perfect farm oasis just 15 minutes East of Peterborough. This expansive 122-acre property, situated on a municipally maintained road, offers approximately 55 workable acres, 23 acres of pasture land and beautiful scenery! This property also boasts approximately 750 ft of Indian River waterfrontage. The historic two-storey log home, built in the 1800s, has been recently tastefully updated and expanded. Enjoy the bright main floor family room addition and relax in the enclosed 4-season sunroom. The modern eat-in kitchen features maple cabinets, granite countertops, and a new wood stove. The spacious living area opens to a wrap-around deck through patio doors. The home includes the primary bedroom on the main floor with 3-piece ensuite, a main floor 4-piece bathroom, 3 bedrooms upstairs, maple hardwood in kitchen and luxury vinyl throughout main floor, laminate flooring upstairs and in living room. New septic system as of 2022.For those looking to operate a working farm, the property has a 100 ft barn with 9 stalls, a 60 ft x40 ft drive shed, a concrete silo, and a workshop! Property has two roll #s: 150601000210700 & 150601000210401. Both roll numbers are included in the listing and are being sold together. (id:59743)
Mcconkey Real Estate Corporation
1688 Tara Road
Selwyn, Ontario
Welcome to this charming three plus one bedroom, two bath raised bungalow nestled in the desirable Ennismore area, near Pigeon Lake. Situated on just under a half acre lot, with fenced rear yard, perfect to keep pets and small children safe. This well ;maintained home offers comfortable family living with an updated kitchen, open concept layout and lots of natural light. The detached heated 1 and half garage is perfect for car, hobbies, storage, or a small business. The finished rec room in the basement is perfect for entertaining or having more space. The primary bedroom and private ensuite is the perfect space to relax, and unwind. The covered rear deck offers plenty of protection from the weather so you can still enjoy your morning coffee, or watch the evening sunsets. And the hot tub is the perfect spot for unwinding at the end of your day, in the privacy of the covered gazebo. Total of 1677 sq foot of finished living space (id:59743)
Exit Realty Liftlock
2101 - 300 Croft Street
Port Hope, Ontario
Welcome to 300 Croft Street #2101. Nestled in the sought after Croft Garden Home Condominiums, this 2 bedroom, 2 bathroom residence is located in the town of Port Hope, just a 5 minute drive from the charming downtown area, known for its vibrant community, amazing shops and restaurants. This home features beautiful cathedral ceilings and an open concept design with luxury vinyl flooring and new light fixtures, creating a flow between living spaces. The kitchen is a highlight with stainless steel appliances, quartz counters and a convenient breakfast bar. Both bedrooms boast vinyl floors and spacious double door closets. The main floor bathroom features quartz counters with clean white cabinetry. A dedicated laundry room ensures convenience and ample storage. For outdoor enjoyment, the home provides a quiet and private porch and retractable screen door perfect for spring, summer, and fall evenings! Lots of visitor parking and mailboxes are just steps away. The property's close proximity to the 401 ensures easy commuting. (id:59743)
The Nook Realty Inc.
572 County Rd 8 Road
Kawartha Lakes, Ontario
Welcome to 572 County Rd 8! A solid, all brick, 1+2 bed, 1 bath bungalow, set nicely on a hill on a 1.5 acre parcel. This home boasts an open-concept layout that seamlessly connects the kitchen, living, and dining areas, perfect for everyday living and entertaining. Step outside to a massive deck with scenic country views, an ideal spot to relax, unwind, and take in the picturesque surroundings. The walkout basement offers added living space and flexibility, while the oversized driveway, carport, and sizeable shop offers ample parking, convenience and storage. This home abuts future proposed residential development. Don't miss your opportunity to own a piece of scenic tranquility with room to grow! (id:59743)
Affinity Group Pinnacle Realty Ltd.
3 Colborne Street
Tweed, Ontario
Welcome to this well-maintained 2-story century home, perfectly located in the heart of Tweed-just a short stroll to the beach, park, and public boat launch. Nestled on a beautifully landscaped lot, this property offers the ideal blend of character, comfort and convenience. Step inside to find a spacious main level featuring a bright and inviting living room, a large dining room with a cozy office nook, and a charming country kitchen. Enjoy your morning coffee or evening glass of wine in the wonderful 3-season sun room, which walks out onto a generous deck-perfect for entertaining or simple relaxing outdoors. This home offers three bedrooms on the second level, with a full bathroom on each floor for added convenience. The detached garage provides great storage for your toys, while the lovely workshop is ideal for hobbies or creative projects. Whether you're looking for a year-round residence or a seasonal retreat, this lovely home offers small-town living at its best. Walking distance to town and places of worship. Home of the Tweed & Company Theatre. Vibrant community with weekly events including the annual Tweed Stampede and Jamboree. (id:59743)
Royal LePage Proalliance Realty
Main - 9 Nuttall Street
Brampton, Ontario
Gorgeous 3 bedrooms 2.5 baths. Detached home with family room & fully fenced backyard for Lease! Main Floor & 2nd Floor only. Renovated with Laminate flooring throughout. Upgraded washrooms with ceramic tiles. Entrance To House through Garage into Main-Floor Laundry room. Appliances include Stainless Steel. Fridge, Stove, Washer & Dryer. Very Convenient Location - close to Schools, Transit and Shopping (id:59743)
Homelife Superior Realty Inc.
18 Noah Lane
Asphodel-Norwood, Ontario
Welcome to 18 Noah Lane, a beautiful 3-bedroom, 2-bathroom bungalow situated in the sought-after Norwood Park Estates. Built in 2020, this home offers modern comforts and a thoughtful layout ideal for young families. Step inside to discover an open concept living space featuring a spacious kitchen and dining area, perfect for family gatherings and entertaining. The primary bedroom boasts an ensuite for added privacy, while the second bathroom is conveniently located across the hall from the other two bedrooms. The fully fenced backyard is complete with a new above-ground pool, perfect for summertime fun. The basement, with its high ceilings and partial framing, is ready for your personal touch, providing endless possibilities for additional living space or recreational areas. An attached single-car garage offers convenience and additional storage. With its prime location in Norwood, close to schools, parks, and amenities, 18 Noah Lane is the perfect place to call home. Don't miss the opportunity to make this charming bungalow yours! (id:59743)
Exp Realty
65 Queen Street
Asphodel-Norwood, Ontario
This beautifully rebuilt 1.5-storey home blends timeless character with modern charm. This home now offers over 2,400 square feet of NEW living space. Entering from the front sunroom, this home was a blank canvas when the owner purchased. Adhering to engineering reports and following the building code, this property was re-supported where needed and had new wiring, new plumbing, new insulation, vapour barrier, new furnace, new siding, new metal roof, new windows, etc. All required inspections took place and the final was completed. If you require a main floor bedroom or office, this home offers just that! The back addition is the heart of the home with a new Kitchen, granite counters, appliances included, a dining and sitting area with sliding glass door to the side yard patio. The generous size living room offers space for a play area and entertainment and there is a new main floor 4pc bath. The back door off the kitchen offers a separate entrance to the partially finished rec room with laundry hook-up, a toilet, laundry sink and shower stall. The 2nd level offers 3 more bedrooms, a lot of storage / walk-in closets, another new 4pc bath and stackable laundry. Outside, the detached car garage sits off one street and because this is a generously sized corner lot, you have parking from both streets. Heritage charm, modern finishes, and a thoughtfully designed layout make this home a rare find. Move in and enjoy the perfect blend of past and present! **POTENTIAL PRIVATE FINANCING AVAILABLE** *Some photos virtually staged* (id:59743)
Coldwell Banker Electric Realty
3 Whites Island
Alnwick/haldimand, Ontario
Imagine owning your own waterfront island escape! Island waterfront vacant lot on Rice Lake on the Trent Severn Waterway. 1.8 acres with deeded mainland parking, hydro at the lot line....ready for your personal vision. ISLAND LIFE.......THERE IS NO OTHER!!!! (id:59743)
Royal LePage Frank Real Estate
2080 7a Highway
Scugog, Ontario
Window Bright 1 bedroom apartment on Main Floor (not in basement)(no stairs) located near the Great Blue Heron Casino & Hotel, shopping and Restaurants! Includes: all utilities except landline and internet, one parking spot and can accommodate larger vehicles or extra parking spots at an additional cost! Landlord prefers non smoking tenant and no pets due to allergies of owner living upstairs. Rental Available anytime and tenant will have use of all main floor appliances including washer and dryer! (id:59743)
Royal LePage Frank Real Estate
4388 Henderson Road
Frontenac, Ontario
This MOVE IN READY, 2-storey country home offers incredible value on nearly 2 acres, just minutes from both Kashwakamak Lake and Big Gull Lake. With 4 bedrooms and 2 bathrooms, its the perfect setup for first-time buyers or a growing family seeking space and privacy. The warm ambiance of the wood stove, along with a screened-in porch and covered front porch, invites you to relax and soak up the rural surroundings. Outside, a peaceful pond adds to the tranquil setting, and the impressive detached garage (28 x 24)with soaring 12 ceilings & 2 carports offers endless possibilities for hobbies, storage, or workspace. Whether you're dreaming of a workshop, storing recreational gear, or starting a side hustle, this space delivers. With mini-splits installed in 2023 for efficient heating and cooling, and located on a school bus route, this property offers an easy, comfortable lifestyle at a price that's hard to beat for a house and shop combo. (id:59743)
Royal LePage Proalliance Realty
11 - 1093 County Rd 28
Otonabee-South Monaghan, Ontario
Welcome Home to This 2 bedroom, 1 Bath Mobile Home in Fraserville Glen Park. Perfect for Retirees or Anyone Seeking an Economical and Quiet Lifestyle. This Tranquil retreat is close Baxter Creek Golf Course and Hwy 115 for Easy Highway Access. The Cozy, Updated interior Features a Bright Living area and an Eat-in Kitchen. Enjoy the Comfort and Convenience of 2 Bedrooms and a 4-piece Bath. Easy Living Extends to the Outside, Including a Great Patio Gazebo and Fantastic Deck, both new in Summer 2024. Embrace the Retirement or Downsizing Lifestyle You Deserve in this Charming Fully Winterized Mobile Home in a Lovely 4-Season Park. Offers Anytime, Flexible Closing. Please Allow 24 Hr. Irrevocable. Fees Are Currently $520.40 per month which Includes the Property Tax Portion, Land Lease Fees, Water Consumption, Water Testing and Garbage. (id:59743)
RE/MAX Hallmark Eastern Realty
23 Palmer Road
Tweed, Ontario
Welcome to your private country retreat! This 4-Bed, 4-Bath Bungalow on 3.2 Acres with In-Law Suite & 2 Garages! Step inside to a large, welcoming foyer with double closets, leading to a bright, modern kitchen (2023) featuring a massive center island with sink, stovetop & dishwasher, stainless steel appliances, tons of cabinetry, and a cozy sitting nook overlooking the front yard. Entertain in the oversized dining room with new sliding glass doors and all new windows on main level (2023). The patio door allows you to walk out to your spacious back deck - ideal for summer BBQs and morning coffee. The main level also features a serene master bedroom, a spa-like 4-piece ensuite boasting a deep soaker tub and double vanity, plus a 2nd bedroom and full bathroom. Downstairs, enjoy a fully finished lower level with a brand-new kitchen, eat-up bar, laundry area, 2 additional bedrooms, a den, and a full bathroom - perfect for an in-law suite, guest quarters, or rental income potential. Outside, the possibilities are endless with both an attached 2-car garage and a 28 x 40 insulated, 3-car detached garage/workshop complete with a 2-piece bathroom, single bay door access, and an awesome finished space ideal for a home office, gym, or teen hangout. All of this is set in a peaceful and desirable location that offers the best of rural living with convenient access to town amenities. (id:59743)
Exit Realty Group
133 Robmar Crescent
Kawartha Lakes, Ontario
UPDATED 3 BEDROOM BUNGALOW ON 1/2 ACRE IN SOUGHT AFTER MANILLA WOODS SUBDIVISION. ENJOY LOWER KAWARTHA LAKES PROPERTY TAXES WHILE LIVING JUST ACROSS THE STREET FROM DURHAM REGION. MAIN LIVING AREA HAS SOUTHERLY EXPOSURE WITH WALKOUT TO A 19' X 21' DECK OVERLOOKING PRIVATE REAR YARD. FEATURES HEATED BATHROOM FLOORS. SERVICES WITH TOWN WATER, NATURAL GAS, FIBER OPTIC INTERNET & SCHOOL BUS ROUTE. 21' X 72' DRIVEWAY GREAT FOR RV PARKING, PLUS VEHICLE ACCESS TO THE REAR YARD TOO. HOME HAS 200 AMP SERVICE SUITABLE FOR CAR CHARGER INSTALLATION. LOCAL AMENITIES INCLUDE; VARIETY STORE/POST OFFICE, LIBRARY & SERVICE STATION OFFERING A COFFEE BAR & COMPETITIVE GAS PRICES. THE TRANS CANADA TRAIL CROSSES SIMCOE ST. 1 KM SOUTH OF MANILLA. THE HOME IS VERY ENERGY EFFICIENT. OWNER 95% HEATS WITH THE GAS FIREPLACES. LAST YEAR'S GAS COSTS $1,256.24. BACK UP ELECTRIC HEAT USED MINIMALLY. LAST YEAR'S ELECTRICITY COSTS $1212.73. SHINGLES REPLACED IN 2019, MOST WINDOWS UPDATED & DRIVEWAY PAVED 2024.GREAT LOCATION! 15-20 MINUTES TO PORT PERRY, 20 MINUTES TO LINDSAY. (id:59743)
Lifestyle Brokerage Limited
1267 South Shore Road
Greater Napanee, Ontario
Have you ever wanted to own your very own fishing lodge? Well Welcome to an incredible opportunity to own Blakewood Lodge on Hay Bay! This Bay is known for its excellent fishing, swimming and boating. The main house shows beautifully with its roomy master bedroom with electric fireplace, oversized ensuite and main floor laundry. Another bedroom, full bath, office/den and open concept main living areas with windows allowing in the most exceptional views of the Bay. Woodstove in living room with a beautiful stone hearth. Oversized deck with gazebo to capture in breathtaking sunsets or sit along side the very spacious dock. This property has 8 cabins with a kitchenette and 2 sets of bunk beds, and a 3 bedroom cottage with bathroom, living room, kitchen, and eating area, along with another cottage with an outhouse, kitchenette with walkout to a covered deck, and 2 bunk beds. Lower level of main house is a workshop area under house and attached area with his and hers showers and bathrooms. Great firepit area with lots of seating. Convenient fish cleaning hut by dock. This property has it all. Beautiful 330 feet of shoreline, extra income if you decided to semi retire and stay active and lots of room for family to stay!!! (id:59743)
Century 21 All-Pro Realty (1993) Ltd.
1267 South Shore Road
Greater Napanee, Ontario
Have you dreamt of owning your own fishing lodge? Well let us make your dream a reality and Welcome to an incredible opportunity to own Blakewood Lodge on Hay Bay! This Bay is known for its excellent fishing, swimming and boating. The main house shows beautifully with its roomy master bedroom with electric fireplace, oversized ensuite and main floor laundry. Another bedroom, full bath, office/den and open concept main living areas with windows allowing in the most exceptional views of the Bay. Woodstove in living room with a beautiful stone hearth. Oversized deck with gazebo to capture in breathtaking sunsets or sit along side the very spacious dock. This property has 8 cabins with a kitchenette and 2 sets of bunk beds, and a 3 bedroom cottage with bathroom, living room, kitchen, and eating area, along with another cottage with an outhouse, kitchenette with walkout to a covered deck, and 2 bunk beds. Lower level of main house is a workshop area under house and attached area with his and hers showers and bathrooms. Great firepit area with lots of seating. Convenient fish cleaning hut by dock. This property has it all. Beautiful 330 feet of shoreline, extra income if you decided to semi retire but want to stay active and lots of room for family to stay!!! (id:59743)
Century 21 All-Pro Realty (1993) Ltd.
630 Athol Street E
Oshawa, Ontario
Welcome to this Versatile and well-maintained 4 +1 bdrm Bungalow, offering incredible space and flexibility for multi-generational living or rental potential. The main floor boast an updated kitchen with ample storage and counter space, flowing seamlessly into a bright eat-in dining area that overlooks the generous living room. The large front windows floods the space with natural light, creating a warm and welcoming atmosphere. You'll find 4 spacious bedrooms, all with hardwood floors on the main floor-perfect for a growing family or working from home, separate laundry on main floor. 4pce Bath. The lower Level with separate entrance, in-law suite features it's own large eat-in kitchen o/L comfortable sized living room, one bedroom, one bath and own dedicated Laundry room. Ideal for extended family or income potential. Step outside to enjoy a charming front deck, perfect for morning coffee, and a private backyard patio ideal for entertaining or relaxing on a warm summer evening. A rare find, the property includes a large two car detached garage and plenty of driveway parking. The Garage is fully equipped as a functional workshop. It includes a dedicated 60 amp panel, insulated walls, and interior plywood walls, perfect for mounting tools or organizing your workspace. Additional features include built-in shelving, an EDO, plenty of room for 2 cars or projects. No sidewalks to shovel. House has 200 amp panel. Walking distance to shopping, transit, schools, parks and mins to highway 401. (id:59743)
RE/MAX Rouge River Realty Ltd.
3248 Pogue Road
Scugog, Ontario
Custom-built in 2021 and set on a private 1.15-acre lot with no rear neighbours, this stunning 6-bedroom, 5-bathroom home offers peace, privacy, and premium finishes throughout. Located just minutes from Lake Scugog and downtown Port Perry, this home combines tranquil living with unbeatable convenience. Offering 2,724 sq ft above grade (per MPAC) and loaded with high-end features, the home is clad in durable Maibec board & batten siding with stone, black casement windows, a beautifully landscaped walkway, armour stone, and vibrant gardens. Step inside to find hardwood floors, pot lights throughout, and a show-stopping open-concept main floor with vaulted ceiling, oversized windows, and forest views. The kitchen impresses with double waterfall quartz islands, pot filler, quartz backsplash, and extensive storage. The luxurious primary suite includes a walk-in closet, 5-piece ensuite with heated floors, and a walkout to a covered cedar deck with glass railings. Two additional bedrooms share a Jack & Jill bath, and the 2nd bedroom also opens to the deck. Upstairs, the loft features a bedroom, two walk-in closets with built in storage, full bathroom, living space, balcony, and kitchenette perfect for guests, kids, or in-laws. The basement is bright with large above-grade windows, epoxy floors, two bedrooms, a full bath, another kitchenette, and laundry hookups ideal for multigenerational living. The oversized 25x36 triple garage is fully insulated, heated/cooled with a heat pump, and finished with epoxy floors and 3 automatic door openers. Additional premium features include an electric pet fence, water treatment system, security system, shed, covered front porch, huge paved driveway (parks 20+ cars), and main floor laundry. Dont miss your chance to make this one-of-a-kind home yours! (id:59743)
Royal LePage Frank Real Estate
754 Hawkins Road
Douro-Dummer, Ontario
Welcome to an awe-inspiring 13-acre peninsula on Stoney Lake, featuring a private waterfront with nearly 3,000-foot shoreline. This remarkable estate includes two fully updated, year-round cottages, each with three large bedrooms and three modern bathrooms, making them perfect for family gatherings or rental opportunities. Delight in the ultimate outdoor experience with private docks, decks, and a beautiful sandy beach. Relax in the peaceful ambiance of the charming gazebo, an ideal spot for sipping morning coffee or admiring the sunset. Each cottage comes with a hot tub for added luxury. Behind this 13-acre retreat lies 2250 Gilchrist Bay Rd, a vast 157-acre property with a residence over 7,300 square feet, once the home of renowned Canadian musician Ronnie Hawkins. (id:59743)
Keller Williams Community Real Estate
8 Crews Street
Quinte West, Ontario
Welcome to 8 Crews Crescent, an over 1800 sqft. brick bungalow featuring three bedrooms, two bathrooms, high ceiling foyer, a large window in the family room, a large kitchen with lots of cabinet space and many more amazing features. Close to many amenities, schools, and the 401. Come and check it out! (id:59743)
RE/MAX Quinte Ltd.
162 Dundas Street E
Belleville, Ontario
Excellent Opportunity for First-Time Buyers & Investors! Spacious 2,323 sq. ft. detached corner-lot home featuring 5 bedrooms, 2 bathrooms, formal living/dining rooms, and a large kitchen. Some recent updates include flooring, baseboards, pot lights, and a refreshed kitchen. Home requires some updating, offering great potential to customize and add value. Zoning permits the possibility of a double duplex building, ideal for multi-family living or rental income. Additional features include a terrace above the garage and a bus stop directly in front, providing added convenience. Located close to Loyalist College, waterfront trails, Belleville General Hospital, schools, shops, and more. Don't miss this value-packed property in a prime location! (id:59743)
Our Neighbourhood Realty Inc.
64 Water Street
Scugog, Ontario
Perfect Opportunity to open a business with plenty of foot traffic. Located in the plaza with the Service Ontario, across from the ball diamond, park and water. Drive by traffic is also plentiful. (id:59743)
Royal LePage Frank Real Estate
14 - 877 Wentworth Street
Peterborough West, Ontario
Affordable, maintenance free 2 + 2 bedroom, bungalow style condominium in Peterborough's west end. 3 baths, 2 gas fireplaces, fully finished lower level with a second kitchen, 4 pc bath, 3rd bedroom and an office/4th bedroom. Patio doors off the breakfast area to a private 16' x 8' deck, complete with retractable awning. Main floor laundry room, attached garage and paved drive. Natural gas heat, central air, air exchanger and central vac. End unit backing onto parkland. Pets allowed as per condominium by laws. Condo fees: $345.16 per month. (id:59743)
RE/MAX Hallmark Eastern Realty
538 Bannon Road
Trent Hills, Ontario
Charming log & stone bungalow on 4.5 Acres just outside Campbellford. Set high on a hill with sweeping panoramic views, this 1,850 sq. ft. bungalow is full of character & comfort. Nestled on a peaceful 4.5 Acre lot with a park-like feel. You will find cathedral ceilings in the foyer & kitchen, 2 bedrooms on the main floor, main floor laundry and a 1.5 car attached garage. The finished walk-out basement includes a 3rd bedroom, a home office and your very own hot tub. Features include new windows 2023, new red steel roof 2022, granite countertops, natural gas heating & central air, detached garage/workshop, mature trees & open green spaces. Perfect for nature lovers or anyone seeking a quiet country lifestyle with town amenities close by. PIN 512220367 has house on 3.693 Acres and PIN 512220365 is vacant land on .929 Acres. (id:59743)
Mcconkey Real Estate Corporation
28 Mills Road
Brighton, Ontario
Discover a warm and inviting bungalow in Brighton by the Bay, a peaceful community just steps from Lake Ontario and moments from downtown. This home defies expectations from the moment you step inside, thoughtfully designed and with intention. It features a unique layout, one of only a couple Chesapeake Models in the community, and benefits from additional windows due to its corner lot.The primary suite offers a bright bedroom with two windows, a large walk-in closet, and a spacious four-piece ensuite bathroom, complete with a bidet. A second spacious bedroom with an oversized window and an additional full bathroom make this an ideal retirement home, while convenient main-floor laundry ensures easy living.The open-concept living room and dining room connect the kitchen and the bright, airy sunroom/family room. The sunroom boasts three walls of windows and a walkout to the incredible backyard. Outside, a private and beautifully landscaped backyard awaits, crafted for ultimate enjoyment and attention to every detail for ultimate peace and tranquility. The composite deck has a convenient awning for extra shade. Step onto the interlocking patio, with a pergola thoughtfully designed to provide both shade and privacy. Conveniently located across from the walkway to Brighton Bay and Lake Ontario, this truly unique home is a rare find and will please even the most discerning eye. Explore the Sandpiper Community Centre, private walking trails, and live the active and worry-free lifestyle offered in this vibrant community.Extras include an interlocking driveway, a double-car garage, a crawl space for loads of storage, and updated windows. (id:59743)
Royal Heritage Realty Ltd.
1549 Gull Lake Lane Lane
North Frontenac, Ontario
Welcome to your perfect lakeside getaway! This 3-bedroom bungalow-style seasonal cottage offers a warm, rustic charm with all the comforts you need for a memorable retreat. Featuring a cozy 3-piece bath, kitchen, and a spacious living area with vaulted ceilings, this cottage feels open and inviting. Step into the large enclosed sunroom, ideal for morning coffee or evening board games, and enjoy the expansive wrap-around deck perfect for entertaining or simply soaking in the serene views. Additional highlights include: bunkie with hydro, bedroom, and compost toilet, ideal for guests or teens! Outbuilding that can be used as a storage garage or workshop. Oil stove for heat and a window A/C unit to stay cool during the summer months. Potential to winterize for year-round use! Beautifully landscaped fire pit area sits right at the waters edge, where you'll find two docks on a peaceful, quiet part of Big Gull Lake renowned for excellent fishing and boating. The deep, swimmable water with a rocky shoreline adds a classic northern feel and makes for great summer fun. All this with easy access to town, yet tucked away enough to enjoy peace, privacy, and nature. (id:59743)
RE/MAX Quinte Ltd.
66 Margaret Street
Trent Hills, Ontario
| CAMPBELLFORD | Brick Bungalow in the Heart of Campbellford. This well-maintained 3-bedroom, 1.5-bath brick bungalow is full of charm and solid upgrades. Built around 1962 and lovingly cared for ever since, located just minutes from the hospital, shopping, and all the local amenities Campbellford has to offer. You'll appreciate the updated natural gas furnace and central air, a metal roof for peace of mind, and attic insulation upgraded in recent years. The layout offers great flow with easy access to the backyard perfect for entertaining or relaxing outdoors. The partially finished basement includes a rec room and a workshop area, adding extra flexibility and storage.Enjoy a detached carport, a paved driveway, and a manageable lot in a convenient in-town location. A great opportunity to settle into a comfortable, established home with room to make it your own. (id:59743)
RE/MAX Hallmark Eastern Realty
Pt Lt 3 County Rd 45
Hamilton Township, Ontario
Stunning 90-Acre Property with 40 Acres of Cultivated Land Build Your Dream Home & Farm!Located just 10 minutes north of Cobourg, this breathtaking 90 plus-acre property offers the perfect blend of country living and convenience. With 40 plus acres of cultivated land, you have the opportunity to create your dream farm, grow your own crops, or enjoy the scenic beauty of the surrounding rolling hills.This expansive parcel of land is ideal for anyone looking to build their dream home, whether you envision a spacious estate or a peaceful retreat. The rolling hills provide privacy, stunning views, and the space to create the life you've always dreamed of. Whether you're an aspiring farmer or simply want to embrace the tranquility of nature, this property offers endless possibilities. Don't miss your chance to own this rare gem just minutes from Cobourg! (id:59743)
Royal LePage Proalliance Realty
71 Seymour Street W
Centre Hastings, Ontario
Welcome to 71 Seymour St in the Deer Creek Homestead subdivision in Madoc. Boasting 1380 square feet of meticulously crafted living space. This homes features an insulated single-car garage with a convenient man door directly connecting to the house. The main floor impresses with a spacious great room adorned with a cathedral ceiling and gas fireplace, a convenient laundry room, and a luxurious master bedroom boasting a walk-in closet and ensuite bath with a custom shower. An additional bedroom and bathroom provide ample accommodation for guests or family members. The heart of these homes lies in the custom designer kitchen, complete with solid surface countertops that marry style and functionality seamlessly. A separate built in pantry adds to the functionality. Whether preparing everyday meals or hosting gatherings, this kitchen is sure to inspire culinary creativity and delight homeowners for years to come. The full unfinished basement, thoughtfully roughed in for a future 4-piece bath, offers endless possibilities for customization, whether you desire an additional bedroom, office, family room, or exercise area. Equipped with a high-efficiency gas furnace, central air conditioning and HVAC unit, comfort is paramount year-round. Outdoor living is equally delightful, with a covered front entry porch welcoming you home and a rear 14 x 10 pressure-treated deck perfect for relaxing or entertaining. Inside, engineered hardwood flooring exudes elegance while complementing oak stairs leading to the basement, and ceramic or porcelain tile accents bathrooms and laundry room. Close to the Madoc Skatepark/Splash pad, West Highland Golf Course and all amenities that Madoc has to offer. All of this plus a Tarion New Home warranty for your piece of mind. Ready for viewings and a quick closing is available. **** Financing available for 1 yr open mortgage at favourable terms for qualified a Buyer. (id:59743)
Century 21 Lanthorn Real Estate Ltd.
69 Seymour Street W
Centre Hastings, Ontario
Welcome to 69 Seymour St, in the Deer Creek Homestead subdivision in Madoc. Boasting 1380 square feet of meticulously crafted living space. This homes features an insulated single-car garage with a convenient man door directly connecting to the house. The main floor impresses with a spacious great room adorned with a cathedral ceiling and gas fireplace, a convenient laundry room, and a luxurious master bedroom boasting a walk-in closet and ensuite bath with a custom shower. An additional bedroom and bathroom provide ample accommodation for guests or family members. The heart of this home lies in the custom designer kitchen, complete with solid surface countertops that marry style and functionality seamlessly and a separate built in pantry adds to the functionality. Whether preparing everyday meals or hosting gatherings, this kitchen is sure to inspire culinary creativity and delight homeowners for years to come. The full unfinished basement, thoughtfully roughed in for a future 4-piece bath, offers endless possibilities for customization, whether you desire an additional bedroom, office, family room, or exercise area. Equipped with a high-efficiency gas furnace, central air conditioning and HVAC unit, comfort is paramount year-round. Outdoor living is equally delightful, with a covered front entry porch welcoming you home and a rear 14 x 10 pressure-treated deck perfect for relaxing or entertaining. Inside, engineered hardwood flooring exudes elegance while complementing oak stairs lead to the basement, where ceramic or porcelain tile accents bathrooms and the laundry room. Close to numerous lakes and recreational trails for your enjoyment. All of this plus a Tarion New Home warranty for your piece of mind. Ready for viewings and a quick closing if needed. ** Financing available for 1 yr open mortgage at favourable terms for qualified a Buyer (id:59743)
Century 21 Lanthorn Real Estate Ltd.
2 King Street
Quinte West, Ontario
Prime mixed-use opportunity in the heart of downtown Trenton! This massive 2-storey building offers 5,752 sqft of space, featuring two commercial units on the main floor and two vacant residential apartments on the upper level - perfect for setting your own market rents. With an estimated income of $8,000/month and a projected 8.5% cap rate, this is a high-yield investment in a growing market. Located in a high-traffic area with excellent visibility and surrounded by shops, restaurants, banks, and essential services, this property benefits from strong foot traffic and walkability. Zoned Downtown Commercial (DC), it supports a wide range of uses including retail, office, personal service, restaurant, clinic, studio, and more (see zoning list for full permitted uses), making it ideal for investors or owner-operators looking to add value. Whether you're expanding your portfolio or seeking a versatile live-work or lease-out setup, this property offers both flexibility and serious income potential in one of Trenton's most strategic locations. VTB/Seller financing available - reach out for details. (id:59743)
Exp Realty
51 Lagoon Drive
Kawartha Lakes, Ontario
Welcome to 51 Lagoon Dr a premium waterfront retreat on the Fenelon River, part of the Trent-Severn Waterway and Sturgeon Lake! This stunning property offers the best of lakeside living, with breathtaking views, clean deep swimming, and a 54 x 13 dock -- perfect for boating enthusiasts. Step inside to a bright, open-concept layout with soaring ceilings, a propane fireplace, and large windows (new in Nov. 2024) that frame panoramic water views. Enjoy your morning coffee or evening wind-down in the beautiful three-season sunroom, perfectly positioned to soak in the serene setting. This thoughtfully designed home features two primary bedrooms, one on the main floor and one upstairs -- each with its own ensuite. A third bright guest room on the main floor provides additional space for family or visitors. The main floor also includes a convenient laundry area, adding ease to everyday living. The lower level offers a generous living area, games room with wet bar, a large storage room, and a walkout to the landscaped yard. Outside, a 1.5 car garage provides ample space for your vehicle, tools, and lake gear. All this just a short walk to downtown Fenelon Falls and the Victoria Rail Trail, ideal for hiking and ATV adventures. A rare opportunity to own a turn-key, year-round waterfront home in one of the Kawarthas most desirable locations. (id:59743)
Affinity Group Pinnacle Realty Ltd.
16 Nesbitt Drive
Brighton, Ontario
Impeccable design and carefully crafted - this executive style bungalow is situated in a peaceful community of Brighton, steps from Lake Ontario and moments from the charming and picturesque downtown. This is not your standard bungalow and absolutely not what you would expect when you open the front door! Planned with the home chef and entertainer in mind, the kitchen features high quality quartz counters, an island designed for gathering, custom soft close cabinets and a drawer for everything, and a beautiful colour palette that is warm and inviting. A modern wood panelled wall compliments the incredible kitchen and provide both a warm and cozy feel. The Primary suite features a bright bedroom, large walk-in closet and a beautifully designed ensuite bath. A second spacious bedroom and second full bathroom make this the perfect retirement home. Main floor laundry provides for easy main level living! The living room and dining room are open concept and benefits from a gas fireplace. A sun-drenched family room with access to the backyard adds extra space and a special feel! Step outside where privacy and beauty has been carefully crafted for ultimate enjoyment and peace. The basement is unfinished, and offers 6.5 feet of height - allowing storage, a workshop, a gym area or den. This truly unique home is a rare find in Brighton By the Bay and will surprise even the most discerning eye. Explore the Sandpiper Community Centre, private walking trails and live the active & worry free lifestyle offered in this vibrant community. (id:59743)
Royal Heritage Realty Ltd.
22 Fraser Estates Lane
North Kawartha, Ontario
World class fishing! 5+ acres and 943 feet of Stony Lake frontage. Offers absolute privacy. Gradual slope to the water makes this easy access for all ages and stages. You can even drive a golf cart around this beauty. 5 bedroom, 4 bath, full separate guest suite. Open concept on the main with massive wrap around screened porch lends itself perfectly for outdoor entertaining on a grand scale. Lake and trees surround you to hike, kayak, swim, boat to Juniper, Wildfire, be a part of the Trent system, relax around the campfire and be in awe of the panorama of stars, fireflies, and peace of this grand estate. A short drive to lovely Lakefield but it feels like a million miles from anywhere. (id:59743)
RE/MAX Hallmark Eastern Realty
18 Pettet Drive
Scugog, Ontario
Welcome to this incredible waterfront property offering 75 ft of premium hard bottom/pebble shoreline located on Stephensons Point, Scugog Island, which is known as having one of the best swimmable shorelines on Lake Scugog. Explore the Trent-Severn Waterway System from your own dock! Enjoy a resort lifestyle from this fabulous home showcasing unique architectural themes with new exquisite, custom quality & luxury interior finishes throughout. Oversize windows & numerous glass doors capture the lake vistas & sensational sunsets. The attractive armour stone & pavers soldiering the driveway invites guests to the front entrance. Entertain family & friends in comfort & style in the open concept kitchen/great room with soaring vaulted ceiling. New chef inspired kitchen with desired features & built ins. Engineered hardwood & porcelain tile in main living areas. Retire to the extremely bright sunlit W/O lower level for a game of pool, or to watch the game! There is a beautiful bar/kitchen & this level is enhanced by a bedroom, 3-piece washroom, office, sitting room & a massive room under the garage which is used as an exercise & storage room. Walk out from the family room & sitting room to the patio & hot tub. The entire interior & exterior of this lovely home has recently been totally renovated: natural gas furnace, A/C, 3 bathrooms, kitchen, all appliances, plumbing, electrical, all flooring throughout, int/ext lights, all interior finishings, hot tub, shingles, soffit, fascia, eaves, gutter guards, garage doors, engineered steel frame deck w/glass railing, extensive armour stone landscaping & irrigation system, sitting area & structure at outdoor bar. Flagstone/armour stone fire pit. New drilled well pumping an overabundance of water-10 gpm. All new water equipment. Underground hydro. This property is conveniently located within one hour of the GTA core & is close to all major highways & the wonderful amenities & activities the vibrant town of Port Perry offers. (id:59743)
RE/MAX All-Stars Realty Inc.
514 - 199 Front Street
Belleville, Ontario
Luxurious condo in Belleville's Downtown District!! Welcome to 199 Front Street, Unit #514 in Century Village. Condo living is a lifestyle...All you snowbirds, just close the door and enjoy your extended vacation worry free!! Busy professional couples, no time to cut grass, shovel snow, tend to the gardens?? Well this gorgeous downtown condo sounds like it could be the one for you!! Two bedrooms, hardwood floors, kitchen with quartz countertops, stainless steel appliances & plenty of cabinet space. Bright and beautiful open concept living with incredible views of Bellevilles' historical buildings and the great Moira River. To the south we have amazing views of the harbour and Bay of Quinte. Underground parking, elevators, and handicap accessible. Experience all Belleville has to offer with exceptional dining, Empire Theatre, walks on the Waterfront Trail, and all the beautiful shops that line the downtown core. (id:59743)
Royal LePage Proalliance Realty
61 Summer Breeze Drive
Prince Edward County, Ontario
The space your family craves in the enviable location you need. Truly the best of both worlds, balancing work and lifestyle in this turnkey, expansive 4 bed 2.5 bath home. Placed on an oversized, fully fenced lot in a neighbourhood full of large upscale homes, this home is located commuting distance to Durham region, with a dedicated home office for remote days, and is at the doorstep of the peaceful lifestyle only Prince Edward County can offer. Bespoke exterior finishes and covered porch for cool afternoons, sets the tone for a warm and elegant home, ready to welcome any family. 9 ceilings create spaciousness across the main floor opening to the stunning, light-filled atrium living room with remote blinds, elegantly anchored by a cosy gas fireplace. Stylish clean-white kitchen with granite counters and tile backsplash connects to the dedicated dining room through the butlers pantry. Beautifully laid out for elegant dinner parties and big family gatherings. Neatly tucked away home office and 2pc bath are ideal for remote work with Bell Fibe internet service, or create an additional guest space or cosy den. Upstairs find3 generous sized bedrooms, a full bath and neatly placed laundry room, plus the primary suite that's been on your wishlist. 14 x 14 bedroom with ample walk-in closet and second hanging closet leads into the large 4pc ensuite bath with glass and tile shower and the idyllic soaker tub you've been dreaming of. Supersize 3 bay garage, with two convenient doors into the house, is ideal for storing the boats and boards you need to make the most of this area. Oversized backyard is fully surrounded by high-end vinyl fencing and ready and waiting for the pool your kids have been asking for. Ample indoor storage or kids play space in the 6 high basement. The best of both worlds in a comfortable elegant home your family will love. We know you'll all Feel at Home in Carrying Place. (id:59743)
Royal LePage Proalliance Realty
721 Wilkins Gate
Cobourg, Ontario
This contemporary and beautifully styled freehold bungalow townhome is available for lease. This mature neighbourhood offers a single person or couple a great opportunity to make the community of New Amherst their home. Built in 2020, the thoughtful planning with attention to detail and greatest use of space is highlighted within the open plan and soaring 12 foot ceilings. In floor radiant heat fuelled by natural gas, along with forced-air central a/c, offers an incredible efficiency opportunity. 2 bright bedrooms and 2 full bathrooms, an upgraded kitchen with stone counters and backsplash, multiple built-ins and wardrobes, take space-saving to the next level. The new tenant will appreciate the professionally landscaped property, and take pride in the upkeep of the grass and gardens. Offering a covered deck, concrete walk-way and patio area, along with the privacy of a fully-fenced yard. This is the only unit with a double-carport at the rear of the property, and offering additional on-street parking at the front. Utilities are in addition to monthly lease rate - hot water heater is owned & laneway fee paid by landlord. The landlords are local and will give preference to an A+++ tenant, looking for a long term lease. * Some paint colours have been changed since pictures have been taken. Occupancy Sept 1, 2025. (id:59743)
Royal LePage Proalliance Realty
410 Cedar Bank Road
Otonabee-South Monaghan, Ontario
Welcome to your perfect riverside escape! Imagine waking up to the gentle sound of the Otonabee River. This charming cottage, ideally located just minutes from south Peterborough offers the ultimate in easy-care summer living. From the moment you arrive, you'll feel right at home in this updated move-in ready space. Two comfortable living spaces for friends and family to gather, the bright and airy open concept layout features a wonderful eat in kitchen and large windows overlooking the river in the front and one acre of play space in the back. With two comfortable bedrooms, a 3 piece bath, it is the ideal space for weekend getaways, or a peaceful retreat with year round access. Many updates make this easy to care for property with newer metal roof, two heat pumps for heating and cooling and most of the windows have been replaced. Plus, with most furnishings included, all you need to do is unpack your bags. An incredibly affordable opportunity to own your own slice of paradise conveniently close to all Peterborough has to offer. (id:59743)
Royal LePage Frank Real Estate
00 Rose Island Road
Wollaston, Ontario
Welcome to Rose Island Road, a municipality-maintained road located just 10 minutes from Coe Hill and 20 minutes from Apsley. This property offers 25 acres of prime privacy and excellent hunting opportunities. The driveway has been roughed in, partial clearing has been done, and hydro is approximately 800 meters away. The southern portion of the property consists of mostly mature hardwoods. Close to the snowmobile trail, Wollaston Lake and Chandos Lake. There is 600 acres of Crown land also accessible from the snowmobile trial! (id:59743)
Ball Real Estate Inc.
36 Fallingbrook Crescent
Kawartha Lakes, Ontario
Charming 2+1 Bedroom Bungalow in a Desirable Lindsay Location. The main floor features a bright and spacious living room, a foyer with garage access, a convenient laundry closet, a 4-piece bath, and two comfortable bedrooms. The eat-in kitchen offers plenty of space and a walkout to the deck, perfect for entertaining. The lower level adds even more living space with a large rec room, an additional bedroom, a 3-piece bath, and an unfinished utility room for extra storage. Outside, enjoy a fully fenced yard, a garden shed, and an attached single car garage. A fantastic opportunity to own a home in a great location. (id:59743)
Royal LePage Kawartha Lakes Realty Inc.
54 Bartel Drive
Toronto, Ontario
Spectacular one-of-a-kind Ranch Bungalow with full walk-out basement and extremely rare 270-foot deep lot! Properties like this are seldom found. This all-brick home features 3+1 bedrooms with numerous upgrades. Beautiful original hardwood flooring, formal living and dining area, massive eat-in kitchen with upgraded kitchen cabinets and custom back-splash with ceramic flooring, 3 spacious bedrooms, lovely covered front porch, double garage with rear access door to the yard. Incredible fully finished walk-out basement and separate side entrance. The basement features a 2nd kitchen and a beautifully renovated bathroom with 4th bedroom and a large recreation room with an updated gas fireplace. This is the ideal rental/inlaw suite. Over 2500 sqf of finished living space with an extremely bright and open concept layout. This home has been lovingly cared for and is not to be missed! Upgrades include: furnace and ac unit in 2017, gas fireplace in basement 2021, water filtration system, full basement kitchen with gas range, updated wall unit in basement, extra large utility room, beautiful front entry door, California shutters, beautiful front picture window, crown moldings, interlock patio and stamped concrete walkways and so much more! See HD video! This is a 10+ home. Do not wait! (id:59743)
RE/MAX Jazz Inc.
5a - 2 Brock Street W
Uxbridge, Ontario
Prime corner location in the heart of downtown Uxbridge! This bright, open-concept second-floor unit spans 1,761 sq. ft. and offers excellent visibility and steady foot traffic at the intersection of Brock St. W. and Main St. Large windows on two sides fill the space with natural light and provide great street views. Versatile zoning allows for a range of uses, including retail, office, personal service, clinic, fitness, private school, and more. Tenants benefit from access to two renovated common washrooms, onsite parking, free street parking, and nearby municipal lots. Incentive: 2 months gross rent free (no rent or TMI) on a 5-year lease. TMI includes gas, hydro, and water for added convenience. Rent Breakdown- 1761 Sq Ft @ $12.00/SF Net + $13.50/SF TMI= $44,905.50/Year OR $3,742.13/month + HST (id:59743)
Keller Williams Energy Real Estate
200 Court Street
Oshawa, Ontario
**OFFERS ANYTIME** Welcome to 200 Court St a beautifully updated, turnkey detached home on a quiet, family-friendly street in the heart of Oshawa. This 3-bedroom, 2-bath gem boasts a bright, open-concept layout filled with natural light and designed for modern living. The spacious living and dining areas flow effortlessly into a recently renovated kitchen featuring stainless steel appliances, custom cabinetry, and stylish finishes - perfect for both everyday living and entertaining. Step outside to your private backyard oasis, complete with a hot tub, expansive deck, patio, artificial turf, and a handy storage shed, ideal for relaxing or hosting guests. Inside, enjoy contemporary touches throughout, including updated flooring, modern light fixtures, and charming exposed brick accents. Conveniently located just minutes from Hwy 401, top-rated schools, parks, scenic walking trails, restaurants, and major shopping destinations like Oshawa Centre and Costco. Plus, benefit from the upcoming GO Train expansion for easy commuting. With parking for up to 4 vehicles in the large driveway, this home truly checks every box. Turnkey and ready for you to move in. Don't miss your chance to own this stylish home in a prime location! (id:59743)
The Nook Realty Inc.
