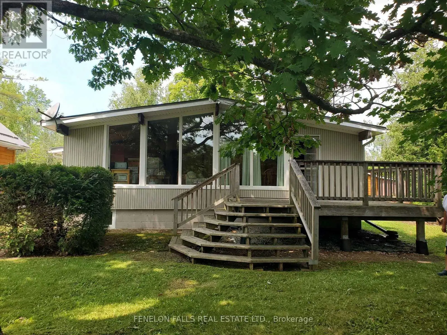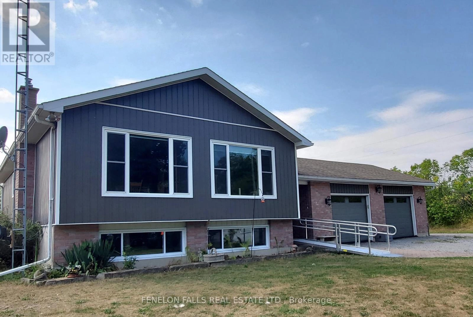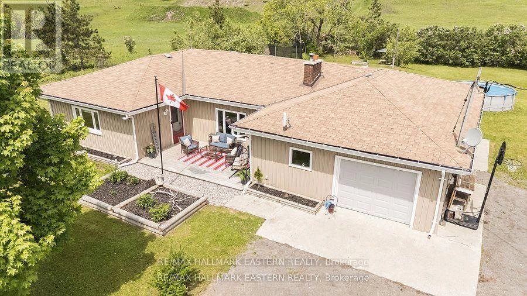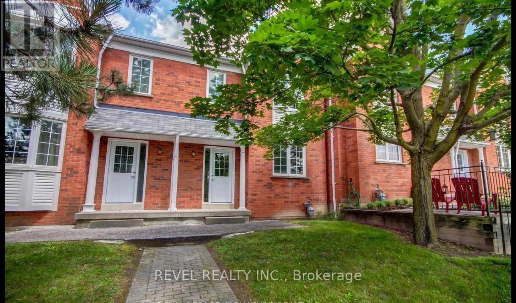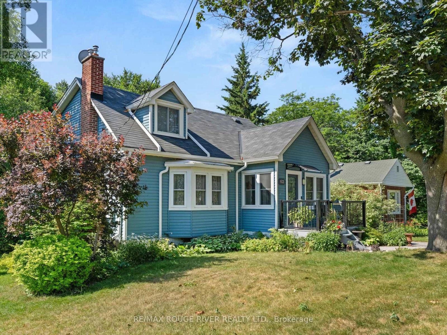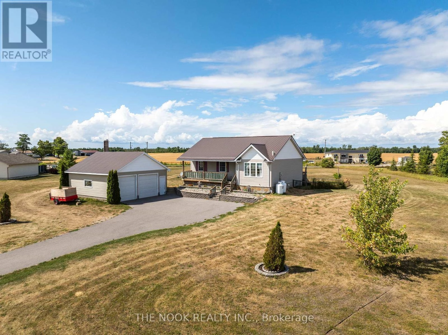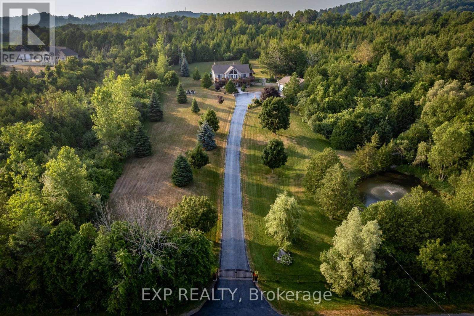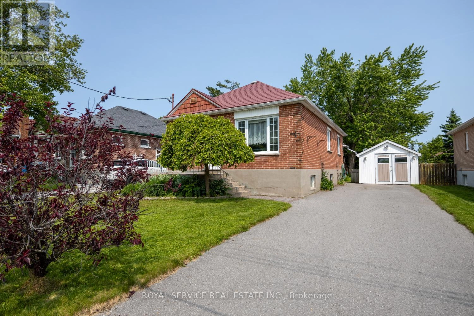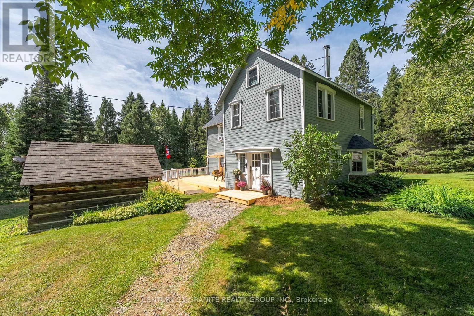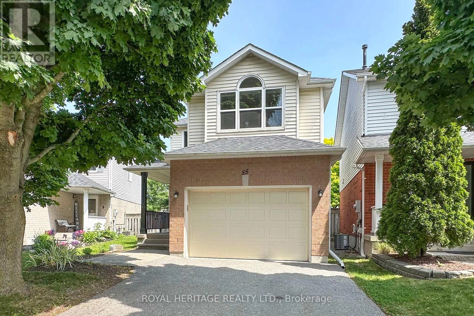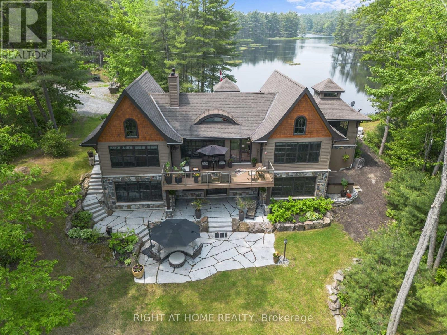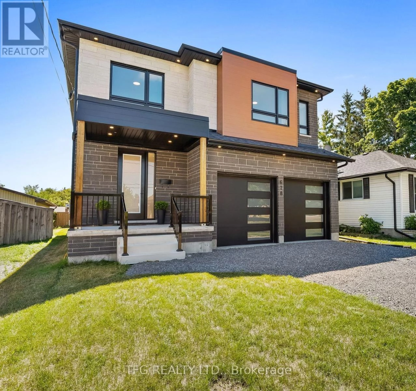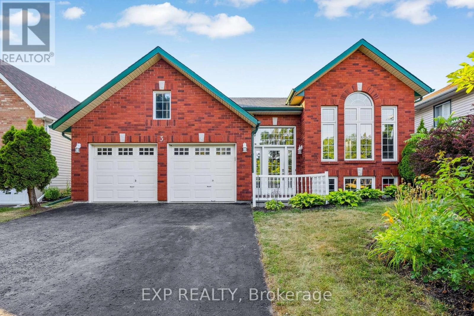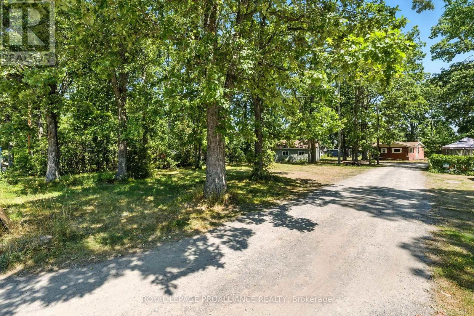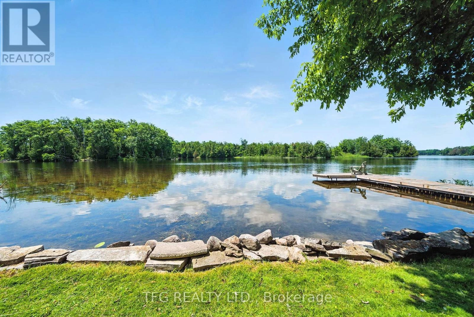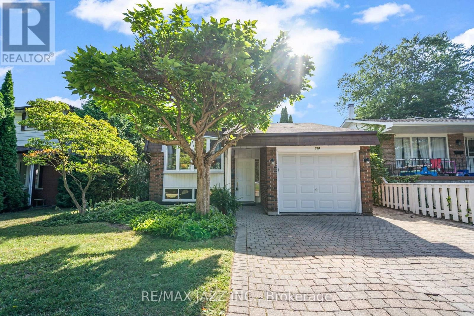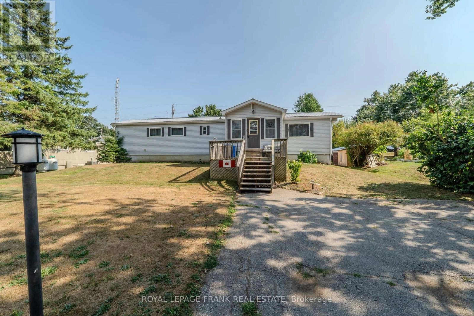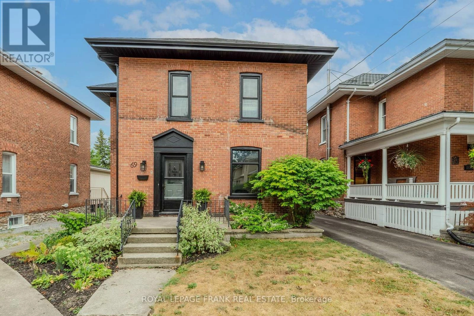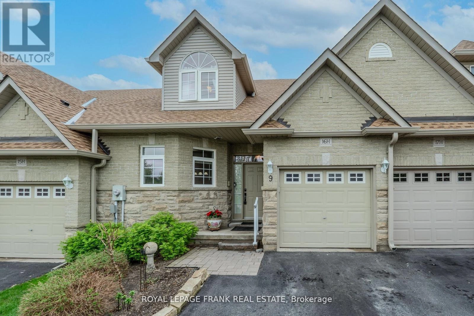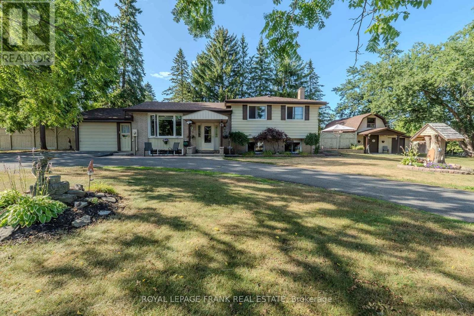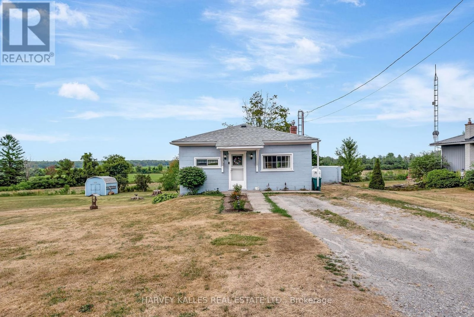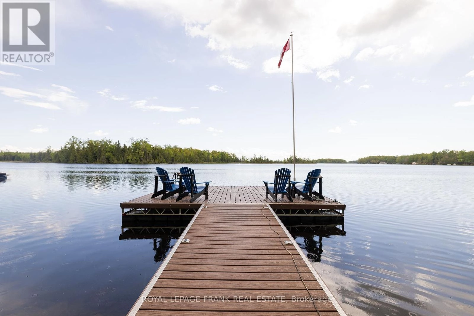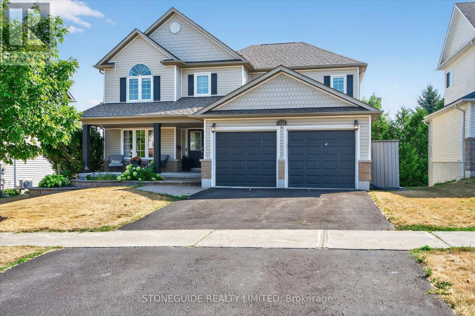9 Gold Street
Kawartha Lakes, Ontario
Four-Season cottage near mouth of canal to Sturgeon Lake. Lovely views of lake. 768 sq. ft home plus 768 sq. ft newer fully insulated, heated garage with unfinished loft - potential to create guest accommodations. Garage floor has tubes, ready for in-floor heater. Includes heavy I-beams for hoisting and woodstove heat. Property also includes a workshop with a lean-to. All this in an inviting quiet waterfront community near Fenelon Falls. (id:59743)
Fenelon Falls Real Estate Ltd.
109 Bulmers Road
Kawartha Lakes, Ontario
This 86 acre hobby farm between Fenelon Falls and Bobcaygeon is set up for beef farming, has a good solid bank barn and drive shed, 40 workable acres and a pond site. A communications tower augments income with around $1000/month! A lovely well appointed family home built in 1994 with 2843 sq ft of finished living space plus attached 264 sq ft sunroom, is currently outfitted with mobility ramps, lifts and poles which can be removed. Lovingly maintained and updated throughout you'll love the beautiful kitchen with quartz countertops. Wide doorways and spacious rooms accommodate a wheelchair. Large windows welcome country views on both levels of this raised ranch bungalow. The third bedroom on the main floor is currently an office and laundry room but could be converted back easily. You'll love the heated bathroom floor! Downstairs there's a fourth bedroom and den, second bathroom with shower, plus a lovely sunny family room. The attached double garage with low impact rubber floor is 21'x29'. Behind the garage is a fabulous outdoor living area with a three season sunroom to accommodate all your family and friends, an expansive deck and a stamped concrete patio. House and barn are safe during power outages with a Generac generator. So much to see that all adds up to comfortable country Living! (id:59743)
Fenelon Falls Real Estate Ltd.
4792 Hwy 7
Douro-Dummer, Ontario
4792 Hwy 7, Norwood Just 20 minutes east of Peterborough, this charming level-entry home sits on nearly 1 acre of beautifully natural landscape with no rear neighbors offering peace, privacy, and space to roam. This well-maintained 3-bedroom, 1.5-bath home is filled with natural light and thoughtful features throughout. The spacious eat-in kitchen is perfect for family gatherings, flowing into a bright dining room with walkout to a large private deck ideal for outdoor entertaining. Relax in the cozy family room, complete with oversized windows and a wood-burning fireplace for year-round comfort. You'll find three generous bedrooms, including a primary suite with 2-piece ensuite, plus a full 4-piece bath. The attached, fully insulated single-car garage adds convenience, while multiple outbuildings provide excellent storage for tools, toys, or hobbies. Enjoy the freedom of a flat, oversized lot with parking for 12+ vehicles, trailers, or recreational gear. Whether you're a growing family, a hobbyist, or simply seeking space without sacrificing proximity to amenities, this property checks all the boxes. School bus stop at your door, and several schools nearby make it perfect for families. Don't miss your chance to own this versatile property with room to grow book your showing today! (id:59743)
RE/MAX Hallmark Eastern Realty
56 - 10 Bassett Boulevard
Whitby, Ontario
This stylish condo townhome has been freshly painted, thoughtfully updated, and carefully maintained a bright and welcoming space you'll be proud to call home. Step inside to find a modern open-concept kitchen with quartz countertops and stainless steel appliances, seamlessly connected to a sunlit living and dining area accented by pot lights. The smart layout includes spacious principal rooms, a main-floor powder room, and well-sized bedrooms with plenty of closet space. The freshly painted interiors extend upstairs, where the spacious primary and secondary bedrooms offer comfort and versatility. The unspoiled basement provides endless potential for a home office, gym, or recreation room, while the private garage and outdoor patio make both everyday living and entertaining a breeze. Perfect for first-time buyers, families, or downsizers, this home is ideally located near schools, shopping, public transit, and the Whitby Recreation Complex, with easy access to the GO station and major highways for commuters. Move-in ready and waiting for its next chapter don't miss this opportunity (id:59743)
Revel Realty Inc.
63 University Avenue E
Cobourg, Ontario
Welcome to The Cottage of the Enchanted Garden a 1940s charmer reimagined for modern living in the heart of heritage Cobourg. Step through the practical 3-season porch into a formal living room anchored by a gas fireplace, custom built-ins, and a large picture window. The open-concept kitchen and dining area is both functional and stylish, while a flexible bonus room can serve as an office, den, or formal dining room.The main floor also features a spacious primary bedroom overlooking the gardens and a light filled bathroom with freestanding tub.Upstairs offers two more generous bedrooms, a full bath, and ample storage.Downstairs, the basement offers a world of possibilities! Currently used as a bright and inspiring sewing studio, this flexible space features a living area, generous bedroom with large windows, a full bathroom, and its own private entrance.Previously used as an in-law suite, the space retains rough-ins for both plumbing and electrical, making it easy to convert back into a self contained unit. Whether you're envisioning multigenerational living, rental income, a home-based business, or a creative retreat, this lower level is ready to adapt to your lifestyle needs.The deep, storybook backyard is lush and private and truly enchanting, a hidden oasis in the heart of town. Enjoy the best of Cobourg just steps away: walk to historic downtown, VictoriaPark, Cobourg Beach, shops, schools, and more. This is a one of a kind home brimming with charm, character, and versatility no cookie cutter here. (id:59743)
RE/MAX Rouge River Realty Ltd.
792 Danforth Road
Prince Edward County, Ontario
Your Slice of The County paradise Awaits! Nestled in between stunning vineyards, this charming Raised-Bungalow situated on 1.7 acres offers tranquility & privacy. Step inside and be welcomed with an abundance of natural light! Cozy living room offering a large picturesque window with unobstructed south views. Open concept space with good-sized eat In kitchen, breakfast bar, and walk out to large deck. The main floor offers an exceptional layout; privately tucked away are 3 spacious bedrooms with large closets & windows, 3 pc bath conveniently equipped with Laundry to make day to day living more comfortable. Head downstairs and be impressed with a bright space, high ceilings, lovely rec room with electric fireplace perfect for family movie nights, Office/playroom, large utility room with ample storage & workshop. Tons of opportunity to convert this space into multi-generational living! *Bonus: Metal Roof on Home & garage. Oversized 2 car garage that's perfect for car enthusiasts, Boats, ATVs, Motorcycles.... sky's the limit!* Spend your summers peacefully relaxing on your private front porch sipping a glass of wine, or invite the whole family over for a BBQ with ample space for the kids to run around and make memories! Experience all that Prince Edward County has to offer; breweries & wineries within a 10 min walk, Close proximity to Beaches, trails, provincial park & 25 min drive to Sandbanks! Enjoy country living with the city convenience of grocery stores, shops, restaurants, cafes within a 6 min drive, 20 min drive to Picton; Only a 25 min Drive to Belleville & Hospital. Make your country living dreams a reality! (id:59743)
The Nook Realty Inc.
10040 Danforth Road
Alnwick/haldimand, Ontario
Set on over 4.5 acres of manicured grounds with sweeping views of the rolling hills and Lake Ontario, this 4-bedroom, 3-bath estate offers a lifestyle rarely found so close to downtown Cobourg and its sandy beaches. Gated, private, and surrounded by mature trees, rolling lawns, groomed trails, and a spring-fed pond, its a property that feels worlds away yet is minutes from everything.The outdoor spaces are designed for unforgettable days and nights: a newly installed heated pool (2023), expansive stone patio, curated landscape lighting, and multiple decks where lake views stretch endlessly. A fully insulated and heated detached 3-car garage with its own 2-piece bath provides incredible versatility for hobbies, storage, or a dream workshop. Inside the home, soaring vaulted ceilings and a dramatic wall of windows fill the main living area with natural light and frame panoramic water views. The open-concept kitchen, living, and dining spaces flow seamlessly to the upper deck - the perfect setting for both everyday living and elevated entertaining. The primary suite features a walk-in closet, private 3-piece bath, and deck walkout with serene vistas youll never tire of. A second bedroom, full bath, and main-floor laundry complete the main level.The walk-out lower level welcomes with a resurfaced entrance with double doors, opening into a spacious family room, two additional bedrooms, and a third full bath - ideal for guests or extended family.Just minutes to the 401, shopping, dining, and Cobourgs famed waterfront, yet offering the tranquility of a private, gated country estate, this property blends convenience with luxury in a way few homes ever achieve. From morning coffees on the deck to starlit swims under the night sky, every moment here feels extraordinary - the kind of lifestyle people dream about, but seldom find. (id:59743)
Exp Realty
388 Dublin Street
Peterborough, Ontario
Welcome to 388 Dublin Street in Peterborough. This brick, three-bedroom, one-bathroom home has so much to offer both both inside and out. Located in a great area close to schools, parks, trails, and everyday amenities, this property is convenient and ready for you to move in. Step inside to find a warm and inviting layout with so much natural light. A standout feature is the four-season sunroom, complete with a wood-burning fireplace and access to the large back deck - great for relaxing in any season. The side entrance offers potential for an in-law setup, giving you more flexibility in how you use the space. Outside, the oversized backyard provides room for children, pets, or entertaining. There's a charming A-frame structure that could be used as a playhouse or garden shed. The detached garage with electricity offers extra storage or space for your projects. The home has a metal roof and most of the windows have been updated, which adds long-term value and reduces maintenance concerns. Public transit is close by, making it easy to get around town whether you're commuting or enjoying nearby attractions. Whether you are ready to settle down or looking for a well-placed investment, 388 Dublin Street offers a cozy and practical place to call home. Don't miss the chance to see this welcoming property in a sought-after neighborhood. (id:59743)
Royal Service Real Estate Inc.
400 Old Hwy 127 Highway
South Algonquin, Ontario
Step into a one-of-a-kind home with timeless charm of 1900s architecture combined with modern luxury. This 3 full bathroom 3 bedroom year round home has been completely updated while preserving its history. Inside, the heart of the home is the kitchen, featuring both a freestanding wood-burning cook stove perfect for those who love the tradition of hearthside cooking but a modern electric range for daily tasks. All-in-one washer and dryer located on the upper-level, 200-amp breakers, and Starlink internet ensure daily ease, while a TV tower antenna, bell line and cell signal keep you connected. The homes warmth is matched by its setting: 135 private acres bordered and surrounded by 3,600 (-/+) acres of crown land. Poverty Creek runs through the property in two serene locations, while 100s of mature maples line the trails, making woodland walks to collect maple sap accessible without trekking through heavy bush. Well maintained trails weave through the land, connecting deer food plots and snowmobile routes that extend right from your doorstep. 1000s of hours have gone into transforming this property into a deer and hunting haven attracting all the wildlife that northern Ontario has to offer including moose, deer, bear, grouse, ducks and turkeys. Down the road Poverty Lake awaits, while crown trails lead to multiple lakes. Just a short drive to the gates of Algonquin Park for day trips and adventure. Spacious decks out multiple doors, ramped entrance and an asphalt shingle roof. With no neighbour's in sight, privacy is absolute with your 0.8km driveway, yet the conveniences of Whitney are just minutes away. Located on a year round municipally maintained road with garbage pickup. This property, once a welcoming bed and breakfast, and a historic cattle farm offers endless possibilitieswhether as a family retreat, a hobby farm, or a nature-focused homestead. A rich history and modern updates, it's more than a home; it's a sanctuary. Viewings by appointment only please. (id:59743)
Century 21 Granite Realty Group Inc.
55 Hearthstone Crescent
Clarington, Ontario
Move in ready, bright, clean and tidy home. In a family oriented neighbourhood, this well cared for home shows pride of ownership. Home improvements include windows, patio door, garage door, bathroom reno, kitchen counter/backsplash, roof, furnace, fireplace mantle/tiles, landscaping and paved driveway. Property conveniently close to schools, shopping and bus routes, and 401/407. Lots of space for kids with a cozy family room upstairs and finished rec room downstairs, also extra storage space in the basement. Convenient main floor laundry. Gas hook up available for bbq and stove. (id:59743)
Royal Heritage Realty Ltd.
302 Fire Route 93a Route
Havelock-Belmont-Methuen, Ontario
Welcome to a truly rare gem 21.25 acres of unspoiled natural beauty, nestled on the shimmering shores of Kasshabog Lake. This custom-built 2014 cottage was thoughtfully designed to blend into the surrounding landscape, offering a peaceful retreat for those who seek quiet mornings, forest trails, and the timeless magic of waterfront living.Whether you are casting a line for Bass, Pickerel, or Muskie, or simply soaking in the breathtaking lake views from nearly every room, this property is a haven for outdoor enthusiasts and cottage lovers alike. Wander along the private trails through the woods, discover two serene ponds rich with wildlife, and listen to the gentle flow of a seasonal creek from the comfort of your sunroom.Enjoy sunset dinners on the pondside patio as turtles bask nearby and loons call in the distance. In fall, curl up beside the cozy gas woodstove as migrating birds pass overhead. The lakeside stone patio invites you to swim, paddle, or simply sit still and take it all in.Inside, the heart of the home is a bright, modern kitchen made for gathering whether its weekend breakfasts or lakeside feasts. Two lower-level bedrooms provide private space for guests or family, while the main-floor primary suite offers comfort and seclusion.With 238 feet of private waterfront, a 768 sq. ft. garage with woodstove, perennial gardens, forest trails, and proximity to Crown Land, snowmobile and ATV trails, this property offers the best of both worlds: a vibrant cottage lifestyle and the soothing presence of untouched nature.If you dream of a place where the water sparkles, the pines whisper, and every season brings new beauty this is it. (id:59743)
Right At Home Realty
678 Otonabee Drive
Peterborough South, Ontario
Experience Elevated Living in This Custom-Built Designer Home! Boasting just under 3,000 sq.ft. of finished luxury, this architectural masterpiece offers unmatched attention to detail and timeless craftsmanship. The grand front foyer welcomes you with soaring 9-ft ceilings, custom 8-ft doors, and elegant wide-plank hardwood floors flowing throughout the main level. The heart of the home is a stunning open-concept kitchen featuring an over-sized quartz island with a waterfall edge, custom cabinetry, high-end stainless steel appliances, and a chef-style gas range that will impress culinary enthusiasts. Large, over-sized windows flood the space with natural light, while the cozy living area with a designer fireplace and expansive dining area make it ideal for entertaining. Upstairs, you'll find four spacious bedrooms and three bathrooms, each thoughtfully designed for privacy and comfort. The luxurious primary suite offers his & hers walk-in closets and a spa-inspired 5-piece en-suite with an over-sized double vanity, soaker tub, and glass shower. Each additional bedroom features direct access to its own bathroom perfect for growing families or guests. Convenient second-floor laundry with custom built-ins adds functionality to this elegant space. The large unfinished basement with a separate side entrance offers incredible potential for an in-law suite or legal apartment, with rental income potential of $2,000+/month. The double garage is insulated and finished with over-sized doors, epoxy flooring perfect for car lovers. Located just minutes to top-rated schools, Hwy 115, the Otonabee River, Beavermead Park, beaches, and scenic trails, this exceptional home is more than a residence it's a lifestyle. Don't miss your chance to own this showpiece. Book your private tour today! (id:59743)
Tfg Realty Ltd.
3 Bayshore Drive
Loyalist, Ontario
Welcome to this beautiful 3+1 bedroom, 3 full bathroom raised bungalow, perfectly nestled in a sought-after neighbourhood just steps from Lake Ontario. This spacious home offers bright, open-concept living with a fully finished basement ideal for extended family or extra entertaining space. The main level features a generous kitchen with ample storage, a cozy living area, and a primary suite with a full ensuite. Downstairs, you'll find a large family room, additional bedroom, and full bath, offering flexibility for guests or a home office. Enjoy the convenience of being within walking distance to local amenities, charming caf/bookshop, restaurants, and the prestigious Loyalist Golf & Country Club. Whether you're looking for a forever home or a stylish downsizing option, this property has it all -location, lifestyle, and comfort. (id:59743)
Exp Realty
457 Percy Boom Road
Trent Hills, Ontario
Live along the Trent River and enjoy your waterfront property year round! A fantastic investment opportunity with 20ft of deeded water access close to Lock 8 to the Trent Severn Waterway which is renowned for boating and fishing. A huge stretch of boating between Glen Ross Lock 7 and Lock 8. Enjoy the two bedroom, 1 bath home/cottage or bring your family with the additional bunkie! A huge 24 x 24 detached garage for all your hobbies, toys, ATVs, boat storage or cars. Cozy up by the propane fireplace on winter nights after a long day of ice fishing. Enjoy nearby hiking trails at Seymour Conservation or Ferris Provincial Park, endless boat days or simply unwinding in peace. Year-round, municipal serviced road and only a short drive to shopping, restaurants, hospital, and all amenities. (id:59743)
Royal LePage Proalliance Realty
112 Cedar Shores Drive
Trent Hills, Ontario
Waterfront oasis with western exposure on the beautiful Trent River with 70' of water frontage with dock and walk-in shoreline. Enjoy swimming, boating, and fishing along this lock-free 23km stretch of the Trent Severn Waterway between Hastings & Healey Falls. This charming family home boasts almost 1700sf of living space with lots of room for family and guests. Open concept great room boasts a kitchen with beautiful wood cabinetry, dining area and living room warmed by a central wood stove with a walk-out to the expansive deck. Open office area leads into family room/den (or 6th bedroom) with walk-out to deck. Large primary bedroom with double closets plus 4 additional bedrooms make this abode perfect for large families or gatherings with friends. Enjoy time outdoors and breathtaking sunsets on the partially-covered full-length deck with built-in bench seating overlooking the yard and riverfront. Detached 2-car garage with heated workshop, with work bench and separate electrical panel offers great bunkie potential as well as abundant storage. Shingles replaced 2023. Located on a quiet cul-de-sac with no immediate neighbours to the south makes offers the privacy and tranquility you've been looking for. Located in family-friendly Cedar Shores community East of Peterborough and just south of Havelock. Whether you are looking for year-round living on the water or a quiet weekend getaway, this property offers the waterfront living you've been dreaming of! *Can come fully furnished* (id:59743)
Tfg Realty Ltd.
207 - 601 Harwood Avenue S
Ajax, Ontario
Sub-Lease Office Suite In Medical/Office Building Adjacent To Lakeridge Health Ajax Pickering on Harwood Ave South. Six Offices Or Treatment Rooms, Waiting Room, Ensuite Washroom. Bright And Well-Maintained. Second Floor Unit - Building Has An Elevator. Lease Goes To May 2029. Great Terms, With Net Rent Increasing To $12 in 2026 And No Increases For The Balance Of The Term. (id:59743)
Century 21 Infinity Realty Inc.
230 Lorindale Drive
Oshawa, Ontario
This well-maintained, fully finished 4-level backsplit offers 3 bedrooms, 2 bathrooms, and multiple living areas designed for comfort, flexibility, and connection to nature. Backing onto Harmony Creek Ravine, this home provides both privacy and year-round scenic views. Step inside and discover a bright main level, freshly painted in designer colors, with a spacious living room, dining area, and an updated kitchen with ample cabinetry and new stainless steel appliances - perfect for family meals or entertaining. The upper level features three generous bedrooms, each filled with natural light, and an updated 4-piece bathroom. On the lower level, you'll find a welcoming family room with a walk-out to the deck, a versatile kids' area, and peaceful views of the serene ravine. The finished basement expands your options with a large recreation room (which you can turn into a guest room, office, home gym, or hobby space), a laundry area, and a crawl space for extra storage. Located in a desirable neighbourhood close to parks, schools, transit, and shopping, this property offers an exceptional blend of lifestyle and convenience. Just move in and enjoy ravine-side living! (id:59743)
RE/MAX Jazz Inc.
10 Fenelon Way
Kawartha Lakes, Ontario
Exceptionally Lovely! You'll love the fresh open look & designer feel of this beautifully cared for modular home. It stands out with inviting spaces & a versatile freshly finished basement offering sought-after extra space. Enter through the cozy front porch, then a charming glass door into the open eat-in kitchen equipped with a newer stainless-steel fridge & stove w/ wifi, a built-in dishwasher, & microwave. The kitchen seamlessly flows into a comfortable living area featuring welcoming wood floors, an abundance of natural light streaming through plentiful windows & a perfect wall for the big screen TV. The bedroom is a luxury-sized retreat that features updated flooring, pot lights, an eye-catching ceiling fan/ light fixture & a spacious walk-in closet to enhance both comfort & convenience. A good-sized main floor laundry rm with newer machines complements a four-piece bathroom, adding to the home's functionality. Step through new sliding doors onto a large covered rear porchthe sellers favorite spot for relaxation & entertainment. The backyard includes a good shed for storage/workspace with hydro & concrete floor. Located in the peaceful, friendly year-round community of Pleasant View Park, this home offers you a country feel & quiet streets. Just a few minutes drive north of Lindsay, close to the hospital & all local conveniences. Numerous upgrades & extras (detailed in feature sheet) Monthly park costs include land lease $590.00, realty tax $118.35, and water testing fees $15.55 = Total $723.90/mo. RV parking & extra storage area is available. Pets allowed with restrictions. This affordable gem is an excellent option for those renting or considering a downsize. (id:59743)
Royal LePage Frank Real Estate
69 Peel Street
Kawartha Lakes, Ontario
Looking for a 2-storey family home near schools, parks, and all the conveniences of downtown? Welcome to 69 Peel Street, ideally located within walking distance of Lindsay's vibrant core. This updated 4-bedroom, 2-bath century home radiates pride of ownership throughout. A thoughtful addition to the original brick structure has created a spacious, modern kitchen filled with natural light from massive south-facing windows that overlook the deep, fully fenced backyard complete with a kids play area. The main floor offers an airy, open feel with a family room, living room featuring a stylish new fireplace, formal dining room, and a convenient 3-piece bath. Gleaming original hardwood floors bring timeless character to the space. Main floor laundry too! Upstairs, you'll find four comfortable bedrooms and a 4-piece bath with a classic clawfoot soaker tub perfect for unwinding. Recent updates include upgraded attic insulation, central air (2021), new shingles (2024), Kitchen windows (2024), upstairs office /bedroom windows (2024), new siding (2024), and new soffit, fascia, and eaves (2024).The oversized detached 1.5-car garage provides room for your vehicle plus some tools and toys. (id:59743)
Royal LePage Frank Real Estate
16 - 9 Eglington Street
Kawartha Lakes, Ontario
Waterfront Community Bungaloft Condo... Plus Wonderful Clubhouse/Rec Centre Boasting Indoor Pool & Roof Top Patio w/ Beautiful Riverside Views. Fabulous open design with vaulted ceiling, elegant halfmoon window, mantled corner fireplace & a natural extension to a large deck for all your sunning, grilling & dining pleasure. Enjoy complete one floor living w/ large principal br. & full ensuite w/ the added versatility of an amazing loft area w/ full bath & walk-in closet. Lots of upgrades: newer countertops, upgraded baths, full basement w/ recently finished big L shaped rec room & 3 pc bath. No Exterior Maintenance! Lawn, landscaping, window cleaning & snow shoveled right to your doorstep. Boat slips & RV parking available. Pet Friendly! (id:59743)
Royal LePage Frank Real Estate
2304 Old Norwood Road
Otonabee-South Monaghan, Ontario
Looking for a private, half-acre country retreat just east of Peterborough? This beautifully treed property offers the perfect blend of peace and convenience - just 5 minutes to downtown Peterborough & quick access to Hwy 115. Step inside this spacious 4-level sidesplit featuring 3+1 bedrooms and 2 bathrooms, ideal for growing families or multigenerational living. The heart of the home is a charming, updated farmhouse-style eat-in kitchen, where memories are made over shared meals and warm conversation. You'll love the gleaming hardwood floors on the main and upper levels, while the finished lower-level rec room with a cozy gas fireplace and bar is perfect for movie nights, game days, or holiday entertaining. With direct garage access to the basement, theres excellent potential for an in-law suite. Enjoy the sunroom or hang outback, your fully fenced backyard oasis invites relaxation and fun - swim in the pool, unwind in the hot tub, or fire up the smoker for weekend BBQs. Need room for hobbies, tools, or toys? Youve got it - an attached garage plus a large, heated two-storey detached workshop with 60-amp service gives you all the space you need. This is more than a home - its a lifestyle. (id:59743)
Royal LePage Frank Real Estate
13997 Loyalist Parkway
Prince Edward County, Ontario
This is the first time this sweet family home has been offered for sale. This cozy blue bungalow sits on a spacious 1+ acre lot, ideally located between Picton and Bloomfield. A prime Prince Edward County location less than half an hour from just about everything you need. You're only minutes from downtown Picton, and less than 30 minutes to Belleville, Trenton, and the 401. Lovingly maintained, this home is ready for its next family. Recent upgrades include a new electrical panel, septic system, and roof (all done in 2016), as well as a new furnace and jet pump installed in 2024. The big things have been taken care of, and the little things are covered too. This home is being offered fully furnished and move-in ready. It's perfect for first-time homebuyers or anyone looking for a County Cottage that's ready to enjoy right away. You'll find everything you need: an eat-in kitchen, a cozy living room, and two bedrooms on the main floor. The walkout basement features a full bath with a walk-in shower, a laundry room, and an unfinished space ideal for a den or hobby area. The basement leads out to a patio overlooking scenic farm fields and a large side yard. The property also includes an attached single-car garage/workshop and a storage shed in the backyard. Enjoy the home just as it is or explore the option of building a secondary dwelling on the generous lot. Your Prince Edward County home awaits. (id:59743)
Harvey Kalles Real Estate Ltd.
26 Fire Route 60
Trent Lakes, Ontario
If you've been waiting to enjoy life on the lake, well wait no more! Enjoy breathtaking views of Buckhorn Lake from your glass-railed deck, great swimming and fishing, and lock-free boating on five interconnected lakes, with access beyond that to anywhere the Trent System will take you! Then come inside to an updated 2-bedroom home or cottage that is fully furnished inside and out, including all kitchen appliances, the washer & dryer and furnishings. And it's practically maintenance free, with the well, the septic system and the roof all less than 10 years old! There's even a new garage! Use it for storage, to park your car and/or store your boat for the winter. Add 4-season access, a storage shed/bunkie and a temporary garage for even more storage, and you have everything you need to truly enjoy life on the lake. Come see for yourself! (Propane fireplace is primary heat source. Annual cost is approx. $1,200/year. Road fee of $300/year includes plowing of the road.) (id:59743)
Royal LePage Frank Real Estate
1726 Ravenwood Drive
Peterborough, Ontario
Welcome to 1726 Ravenwood Drive, a beautifully maintained two-storey family home in Peterborough's West End. This elegant 4+1 bedroom, 3.5-bathroom residence offers a perfect blend of classic charm and modern convenience. From the moment you enter, you'll be impressed by the warmth of the hardwood floors on the main level and the timeless elegance of the oak staircase. The heart of the home is a spacious, open-concept kitchen with a bright dining area with a walk-out to a large deck, and open to the main floor family room. Upstairs, you'll find four bedrooms, including a comfortable primary suite. The lower level boasts a bright, finished walk-out basement that includes a fifth bedroom and a kitchenette, making it perfect for extended family, guests, or a private home office. This flexible space adds both function and value, easily adapting to your family's evolving needs. Set in a family-friendly area, this home is close to schools, parks, scenic walking trails, and everyday amenities, offering both tranquility and convenience. Whether you're a growing family or looking for a home with room to entertain and relax, 1726 Ravenwood Drive delivers space, style, and comfort in a great neighbourhood. (id:59743)
Stoneguide Realty Limited
