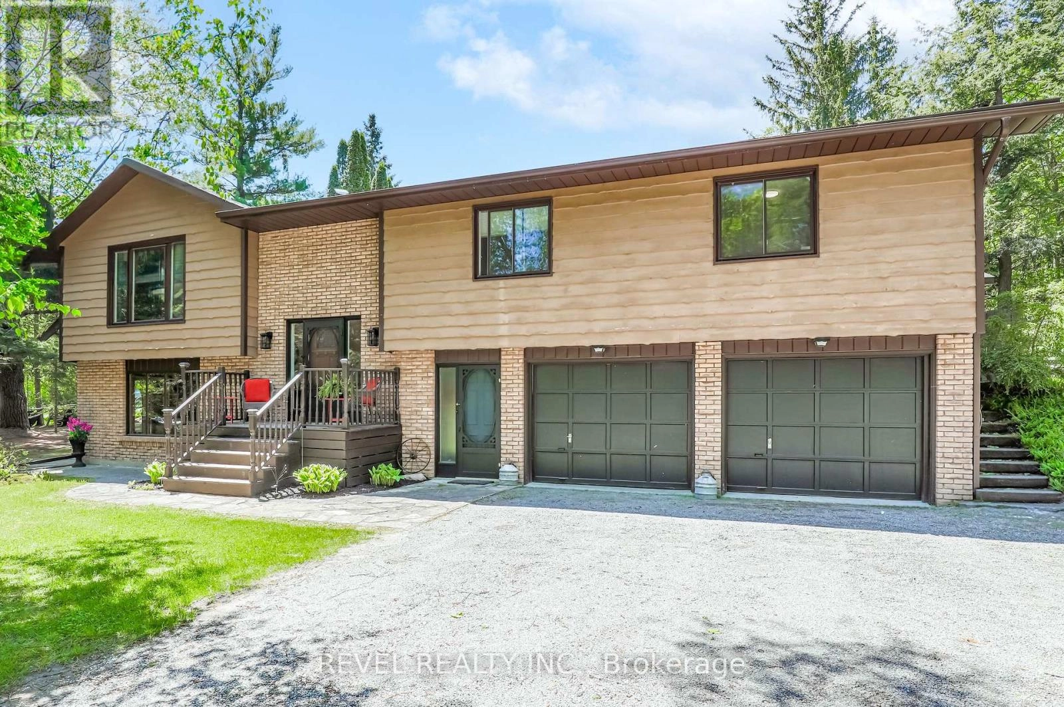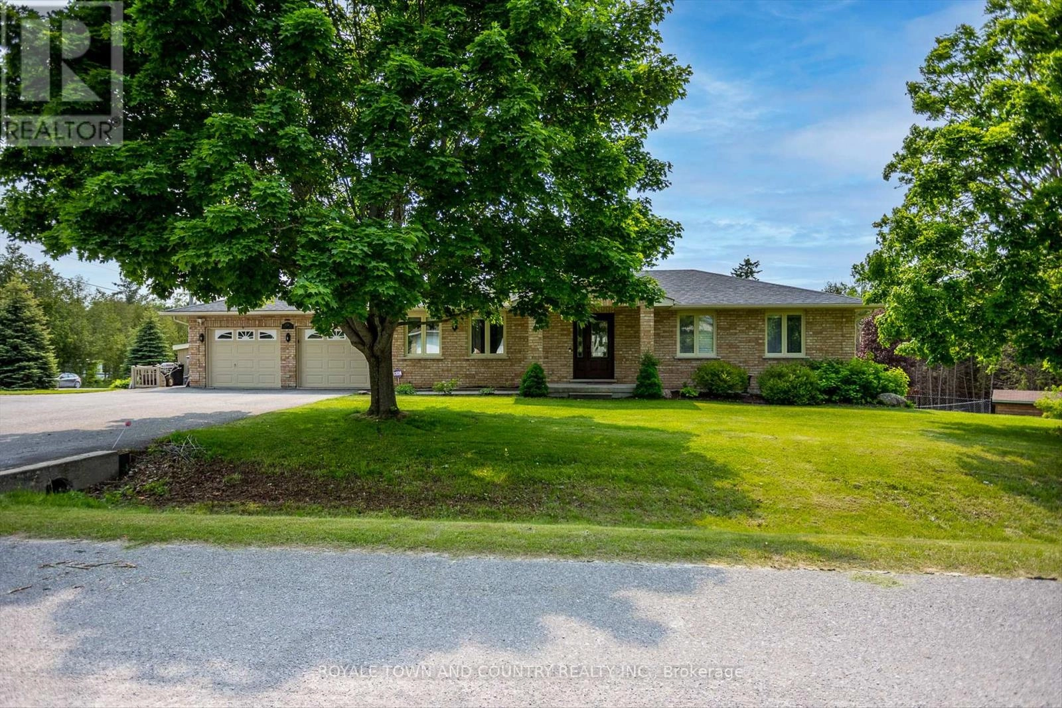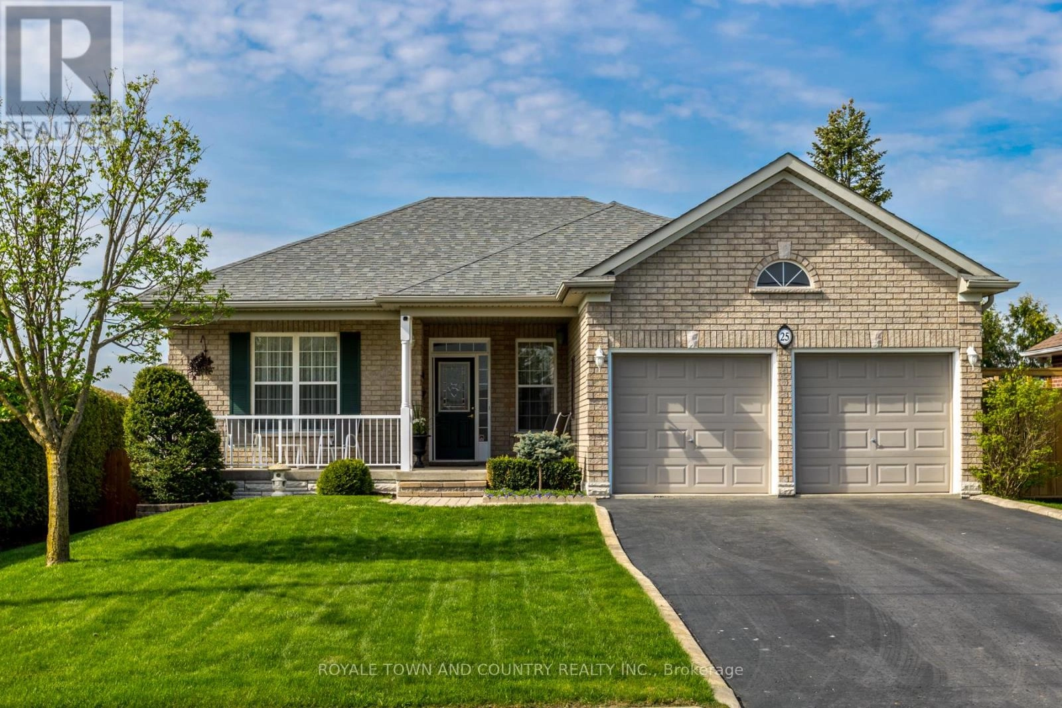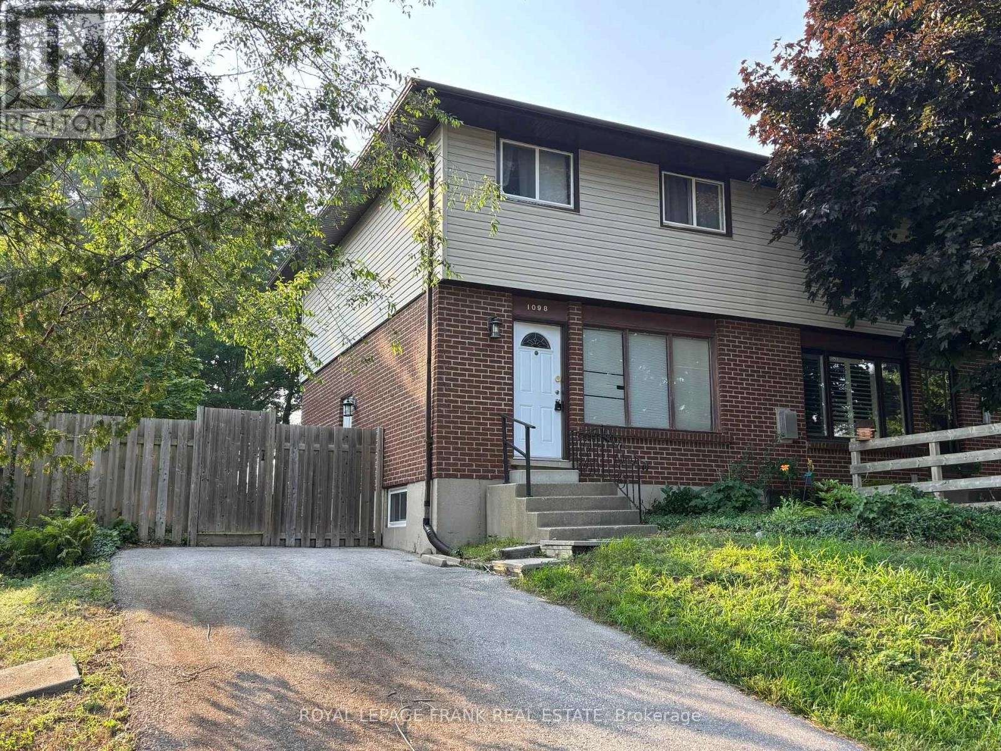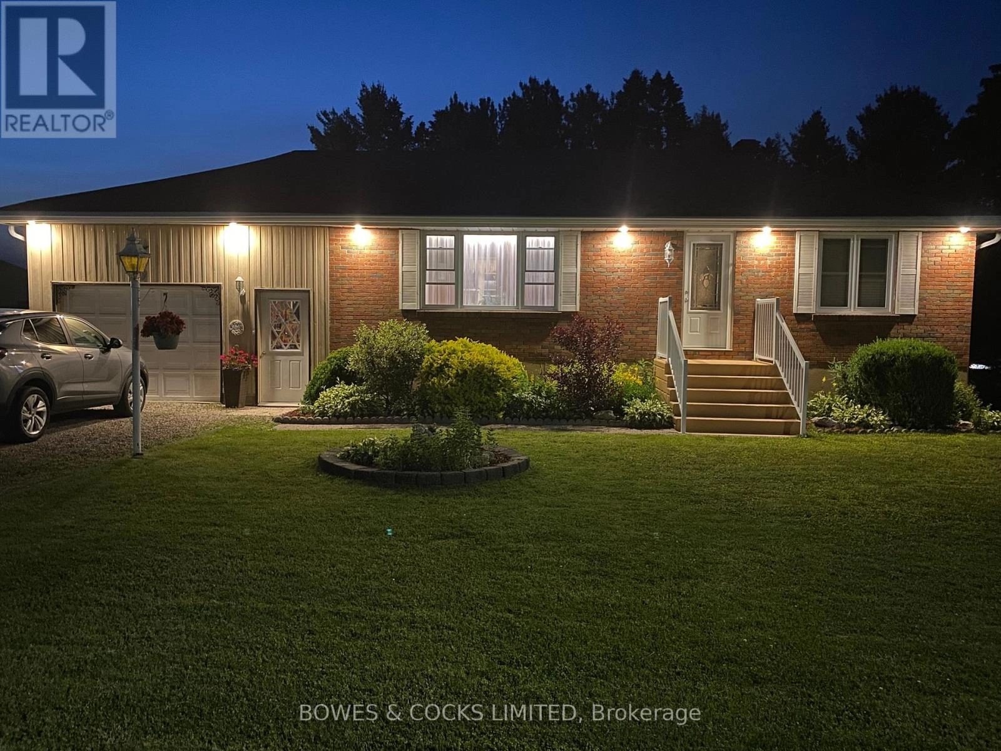141 County Road 39 Road
Prince Edward County, Ontario
Imagine waking up to the breathtaking views of Wellers Bay, surrounded by over 13 acres of fertile land. With plenty of room to explore, this is the ideal place to immerse yourself in the natural beauty and tranquility of Consecon and Prince Edward County. This stunning property boasts a gorgeous barn, a spacious 88'x30' vehicle shed, and all the essentials you need to live comfortably, including hydro and a drilled well. Plus, with over 13 acres of land, there's ample space to build your dream home whether its a peaceful retreat or a spacious family estate. Whether you're looking to create your dream farm, retreat, or custom home, this property offers endless possibilities. Come experience the peaceful charm of the Prince Edward County, near the shores of Wellers Bay, fall in love, and you too can call the County Home! (id:59743)
Keller Williams Energy Real Estate
64 Riverside Trail
Trent Hills, Ontario
WELCOME HOME TO HAVEN ON THE TRENT! This two bedroom, two bath, all brick bungalow is situated on a 250ft deep lot, just steps from the Trent River & nature trails of Seymour Conservation Area and includes gorgeous finishes and features throughout. "THE ELMWOOD" floor plan offers open-concept living with over 1422 sf ft space on the main floor with an option to fully or partially finish the basement to add even more living space! Gourmet Kitchen boasts beautiful custom cabinetry, large Walk In pantry and sit up breakfast bar. Great Room with soaring vaulted ceilings, a perfect space to add a floor to ceiling stone clad gas fireplace. Enjoy your morning coffee on your deck overlooking the serene backyard that edges onto woods. Primary Bedroom with Walk In Closet and Ensuite. Two car garage with direct inside access and main floor Laundry Room. Includes Luxury Vinyl Plank/Tile flooring throughout main floor, municipal water, sewer & natural gas, Central Air, HST & 7 year TARION New Home Warranty. ADDITIONAL FLOOR PLANS AND ONLY 5 REMAINING LOTS AVAILABLE IN PHASE 3. Haven on the Trent is located approximately an hour to the GTA, minutes drive to downtown, library, restaurants, hospital, public boat launches, Ferris Provincial Park and so much more! A stone's throw to the brand new Campbellford Recreation & Wellness Centre with arena and two swimming pools. WELCOME HOME TO BEAUTIFUL HAVEN ON THE TRENT IN CAMPBELLFORD! *Interior photos are of a different build and some virtually staged* (id:59743)
Royal LePage Proalliance Realty
54 Bartel Drive
Toronto, Ontario
Spectacular one-of-a-kind Large Custom Bungalow with full walk-out basement and extremely rare 270-foot deep lot! Properties like this are seldom found. This all-brick home features 3+1 bedrooms with numerous upgrades. Beautiful original hardwood flooring, formal living and dining area, massive eat-in kitchen with upgraded kitchen cabinets and custom back-splash with ceramic flooring, 3 spacious bedrooms, lovely covered front porch, double garage with rear access door to the yard. Incredible fully finished walk-out basement and separate side entrance. The basement features a 2nd kitchen and a beautifully renovated bathroom with 4th bedroom and a large recreation room with an updated gas fireplace. This is the ideal rental/inlaw suite. Over 2500 sqf of finished living space with an extremely bright and open concept layout. This home has been lovingly cared for and is not to be missed! Upgrades include: furnace and ac unit in 2017, gas fireplace in basement 2021, water filtration system, full basement kitchen with gas range, updated wall unit in basement, extra large utility room, beautiful front entry door, California shutters, beautiful front picture window, crown moldings, interlock patio and stamped concrete walkways and so much more! See HD video! This is a 10+ home. Do not wait! (id:59743)
RE/MAX Jazz Inc.
20 The Pines Lane
Brock, Ontario
Looking for the perfect opportunity to live in a highly sought-after area? Welcome to 20 The Pines Your Dream Country Retreat Awaits! Look no further! Nestled in a serene, tree-lined country setting, this spacious 3-bedroom, 3-bathroom home offers the ideal blend of privacy, comfort, and convenience.Step inside to an open-concept living and dining area, flooded with natural light through large picture windows that bring the outdoors in. The eat-in kitchen features a walkout to the backyard perfect for seamless indoor-outdoor living.The main floor boasts three generously sized bedrooms, including a primary suite complete with a private ensuite and walk out to an enclosed hot tub area, creating your own spa-like oasis.The fully finished lower level offers a cozy rec room with a fireplace, a bar for entertaining, a full bathroom, and a laundry room. Additional perks include interior access to the double-car garage and a separate entrance from the driveway, ideal for guests or a potential in-law suite. Step outside and fall in love with the spectacular backyard, an entertainer's dream featuring an in-ground pool, hot tub, and ample space for sports, relaxation, and family gatherings. Bonus outbuildings provide extra storage space. Located just steps from town and a short drive to Port Perry, Uxbridge, and the Kawartha Lakes, this home offers the perfect blend of rural charm and urban convenience. Don't miss this opportunity to make 20 The Pines your forever home today! (id:59743)
Revel Realty Inc.
246 Charles Street
Belleville, Ontario
Welcome to 246 Charles Street located on a DOUBLE lot with a large deep in-ground pool in the coveted neighbourhood of Old East Hill. This beautiful red-brick century home welcomes you through a gorgeous front foyer vestibule with well-appointed French doors into a classic, airy centre hall plan that opens up to the second floor. This spacious home features 5 bedrooms all on the 2nd floor (quite rare!) and offers a fantastic layout that is perfect for hosting large family gatherings and friends in its many principle rooms. Beautifully renovated and updated, this home is also carefully modernized with an eye to retaining original key features. Enjoy this sunlight-filled home, full of charm and character with original hardwood floors, beautiful trim work, two fireplaces, multiple sets of French doors and inviting garden views. Attractive modern amenities finish this home, including a large mudroom with heated floors, sunroom with skylight, main floor powder room, second floor laundry, full family bathroom and primary bedroom that includes a tasteful ensuite. Prepare all of your favourite meals in the kitchen while overlooking the beautiful rear yard. The main level offers multiple rooms for entertaining: gather in the living room, study in the media/music room, cozy up for movie nights in the family room, enjoy large meals in the dining room or simply enjoy morning coffees in the sunroom that overlooks the pool & gardens. The CARRIAGE HOUSE with double garage features a finished loft (currently a 2nd home office) with its own heating and cooling system for extra useable flex space. The house has been updated with new windows, wiring, plumbing and AC. The fabulous backyard with spacious deck, detailed landscaping, pergola, fire pit and multiple seating areas will be your summer oasis to enjoy pool time with family and friends. This prime Old East Hill location is within walking distance to downtown Belleville, hospital, parks, schools, the marina & waterfront trails. (id:59743)
RE/MAX Quinte Ltd.
16 Wood Court
Kawartha Lakes, Ontario
Situated on one of the largest lots in the court, this stunning two-storey home offers exceptional space, style, and privacy from the moment you arrive. Freshly painted and truly move-in ready, it boasts a thoughtfully designed floor plan that balances daily functionality with inviting spaces for entertaining. The extra-wide driveway - without sidewalks - ensures plenty of parking, while the attached garage includes inside access and a convenient side entrance. Inside, you'll find three generously sized bedrooms with the potential for a fourth, including a luxurious primary suite complete with a spa-like 5-piece ensuite. The finished basement features a full bathroom with shower and a spacious recreation area, with enough room to add a fourth bedroom if desired - offering plenty of flexibility for growing families or multi-use living. At the heart of the home, the beautifully appointed kitchen showcases granite countertops, ample prep and storage space, and a smart layout ideal for gatherings. Step outside to a fully fenced, landscaped backyard framed by mature trees for added privacy. Relax on the expansive two-tiered deck or soak in the hot tub under the stars. Additional highlights include four bathrooms, second-floor laundry, updated roof shingles (2019), and a water softener for everyday comfort. Conveniently located close to schools, parks, and major highways, this home delivers the perfect combination of comfort, space, and location. Visit our website for full details. (id:59743)
Ontario One Realty Ltd.
12 Nelson Street
Quinte West, Ontario
This property is ideal for investors or families seeking space for extended family members. Upon arrival, the U-shaped paved driveway welcomes you with a spacious front lawn and perennial gardens flanking the stone steps. Inside, you'll find a large L-shaped living room adjacent to a dinette area, which flows seamlessly into the kitchen. The open-concept dinette features sliding glass doors leading to the backyard. The kitchen is equipped with a new quartz countertop, updated sink, stylish backsplash, and a recently installed osmosis water filter. A convenient side door from the kitchen provides access to both the basement and the garage. The 1.5-car garage includes a remote-control door opener and storage shelves at the rear for additional items. A man door offers a secondary entrance to the backyard, presenting an opportunity to convert the basement into a legal apartment if desired. The lower level boasts an open-concept kitchenette, dining area, and a spacious living room, along with two bedrooms. The utility/storage room provides ample shelving for organization. A four-piece bathroom is conveniently located between the bedrooms. The backyard is perfect for outdoor enjoyment, featuring a main-level deck off the dinette - ideal for barbecuing and a lower deck surrounded by vibrant flowers, offering a tranquil space to unwind. This home truly accommodates a variety of lifestyles and is ready to be your next "Home Sweet Home." (id:59743)
Exit Realty Group
1734 Barton Drive
Selwyn, Ontario
Charming Brick Bungalow with Deeded Waterfront Access on Buckhorn Lake! Welcome to your own slice of paradise in this desirable waterfront community! This solid 2+1 bedroom brick bungalow offers deeded access to Buckhorn Lake with your own private dock nestled in a quiet, sheltered bay perfect for boating, fishing, or simply relaxing by the water. Step inside and you'll appreciate the quality of this home along with a hard wired generator for peace of mind, a sunroom off the kitchen an ideal spot for morning coffee or evening unwinding with views of nature along with its expansive decking. The walk-out basement leads to a large, partially fenced yard, perfect for pets and children to roam safely. With garage entry into the home, this bungalow offers both practicality and comfort. The finished lower level provides additional living space with a propane fireplace family room, third bedroom, and bathroom. Tucked away in a sought-after neighbourhood, you'll love the sense of community and the lifestyle that comes with lakefront living. Whether youre looking for a year-round home or a peaceful getaway, this property has it all. Dont miss this opportunity to live the waterfront lifestyle without the high taxes of direct waterfront ownership your dock and deeded access make it all possible. (id:59743)
Royale Town And Country Realty Inc.
25 Sylvester Drive
Kawartha Lakes, Ontario
Welcome to this sprawling bungalow tucked away on a quiet in-town street, backing onto lush green space and bordering a municipal park offering a rare blend of privacy and convenience, just minutes from shops, schools, and all amenities . Inside, soaring cathedral ceilings and an airy open-concept layout set the tone for relaxed living. The spacious living and dining areas flow seamlessly into a bright three-season sunroom with a walkout to a large deck perfect for summer BBQs or peaceful morning coffees. The enclosed hot tub adds a touch of luxury, making it an ideal space to entertain or unwind year-round .The main level features two well-sized bedrooms, including a serene primary suite with a walk-in closet, 4-piece ensuite, and private access to the sunroom. Downstairs, the finished lower level offers two additional bedrooms and a full bath perfect for extended family, guests, or a growing family. A welcoming front porch adds even more outdoor living space, perfect for enjoying the peaceful surroundings or planning your next great gathering. This warm, inviting home checks all the boxes for comfort, space, and location truly a must-see! (id:59743)
Royale Town And Country Realty Inc.
1098 Milne Drive
Kincardine, Ontario
Located In Nice Quiet Neighbourhood In The North End Of Kincardine. Walkable To Downtown. 3 Bedroom Semi Detached Home. Presently Rented To Two Tenants On A Month To Month Basis. Tenants Would Stay Or Go Depending On Buyer. This Home Awaits Your Finishing Touches. Room Measurements To Be Verified By Buyer. (id:59743)
Royal LePage Frank Real Estate
33 Kingsley Avenue
Brighton, Ontario
OPEN HOUSE July 26, 2:00-4:00 & July 27, 11:00-1:00. Discover this stunning 1883 brick beauty in Brighton. An exquisite blend of old-world elegance and modern comforts that is perfect as a stately home, income property, or airbnb and less than 90 minutes to Downtown TO . **PROPERTY TYPE** flexible layout used as a single-family residence, Airbnb, or Duplex with its 2 kitchens on 2 separate floors. **LOCATION** Located in Brighton - a small town lifestyle community, within a 2-minute walk to grocery stores, pharmacies, LCBO, Memorial Park (weekly concerts and movies in summer), and Proctor Park. **FEATURES** 5 bedrooms, 3 bathrooms, original handcrafted hardwood floors, soaring ceilings, and extra-deep wood and plaster molding throughout. **MAIN FLOOR** Large bedroom with renovated ensuite, kitchen combined with breakfast area/family room featuring a natural gas fireplace, formal dining room, living room with second fireplace, and a versatile front sitting room. **UPPER FLOOR** Eat-in kitchen (formerly a bedroom), 3-4 large bedrooms, one used as a living room, with a standalone flexible room accessible from both units. **OUTDOOR SPACE** Pergola-shaded deck, charming garden, and established pond, with a fenced yard and an additional unfenced area for further expansion. **PARKING**: Space for 4-5 vehicles. **INVESTMENT POTENTIAL** High demand for QUALITY rentals in Brighton, making it a good addition to your investment portfolio. No existing tenants to manage, but proven cash-flow in upper unit of $1,700.00/mth+ (2023 and 2024). Gross Potential Rent of both units $4,500.00/mth inc parking. (id:59743)
Royal Heritage Realty Ltd.
99 Maple Street
Bancroft, Ontario
Must see! Move in ready Brick Bungalow with in ground swimming pool and 2 + 1 Bedrooms. The home features numerous updates including: Roof Shingles (2019), Propane Furnace (2020), Pool Liner, Skimmer, Jets, Bathroom fully renovated in 2021, new Decking (2023). The home also has vinyl windows and is fully fenced for privacy at the back of the property. Located on a quiet street with a large in-town lot and close to schools, shopping, hospital and fire department. Book your showing today!!! (id:59743)
Bowes & Cocks Limited
RE/MAX Country Classics Ltd.

