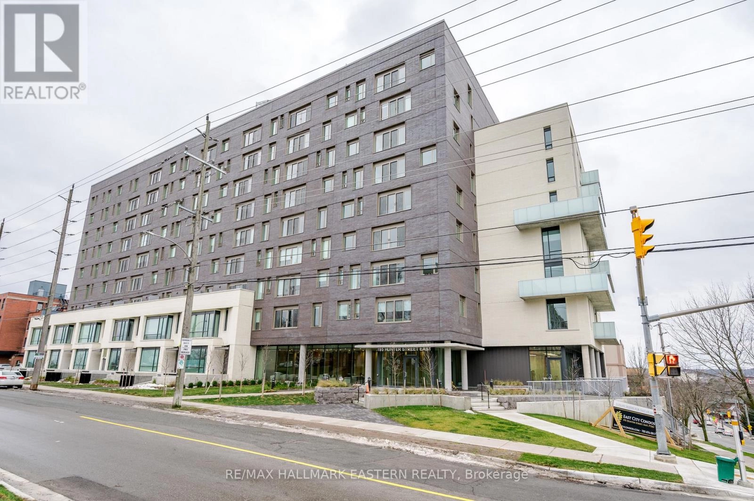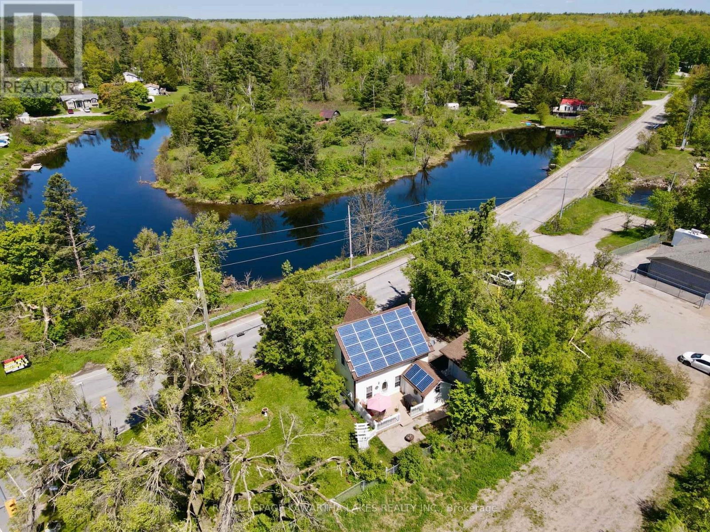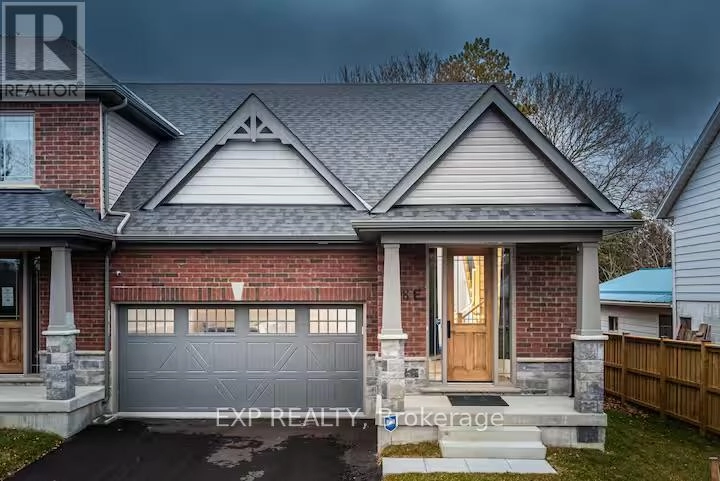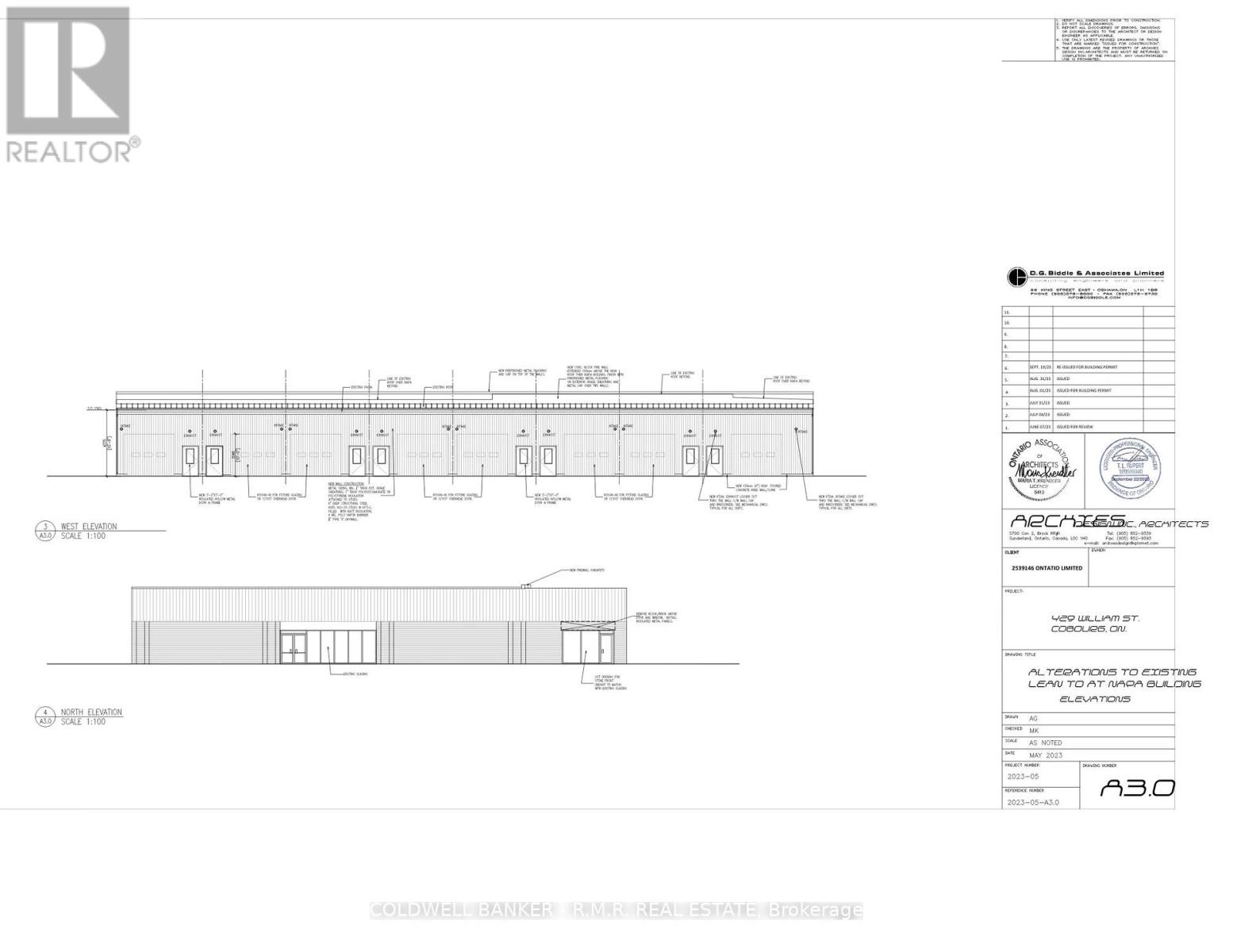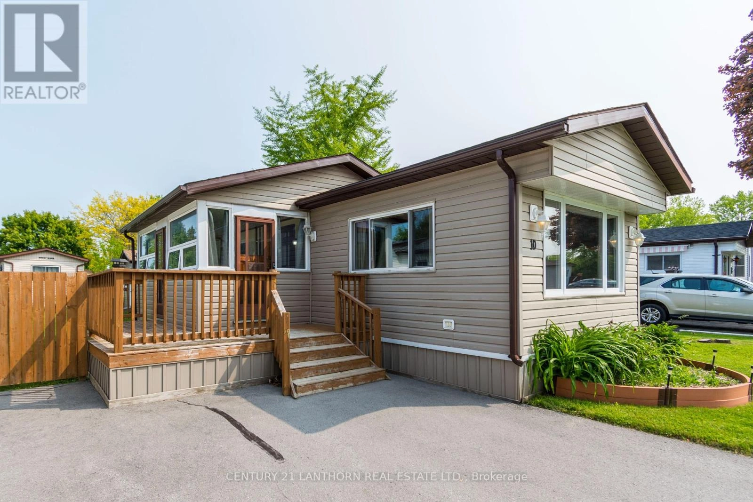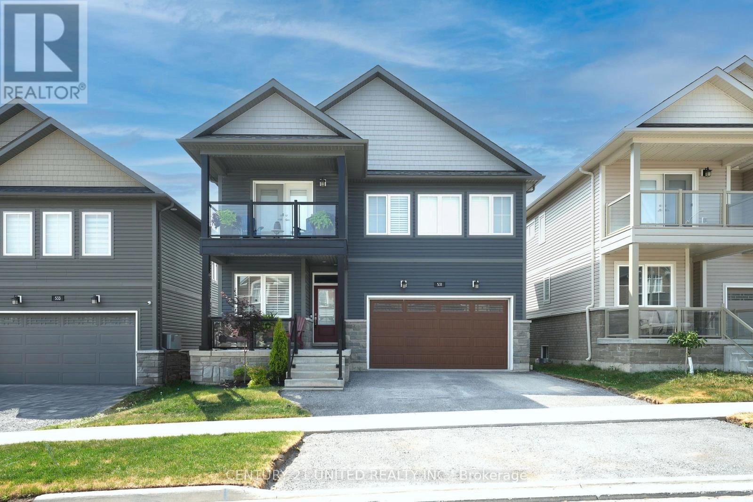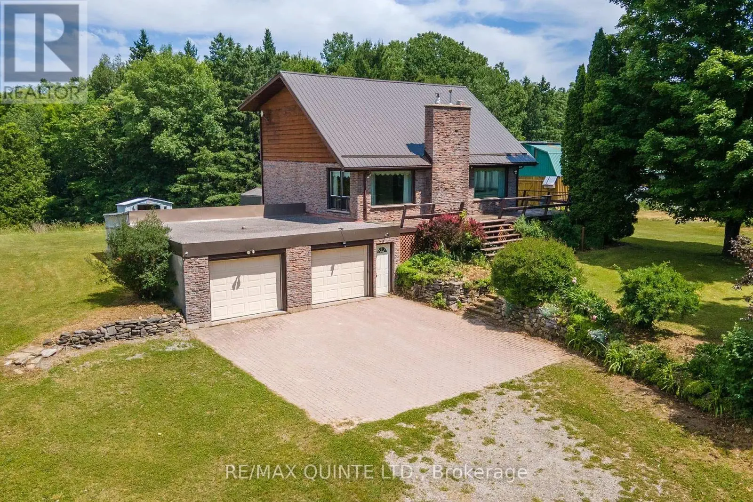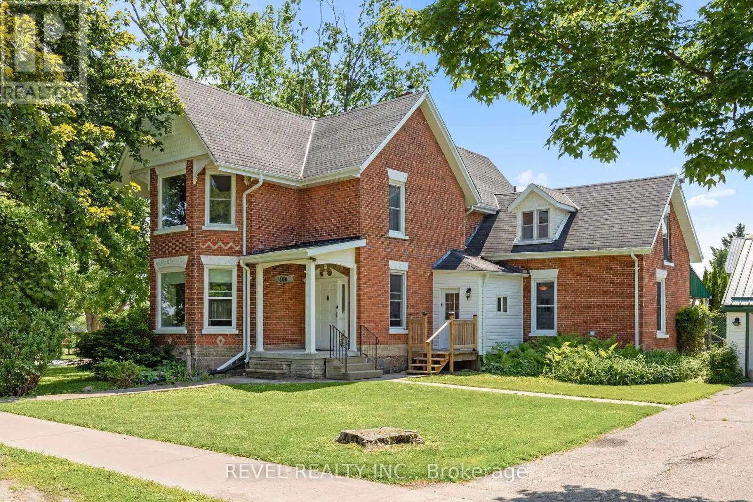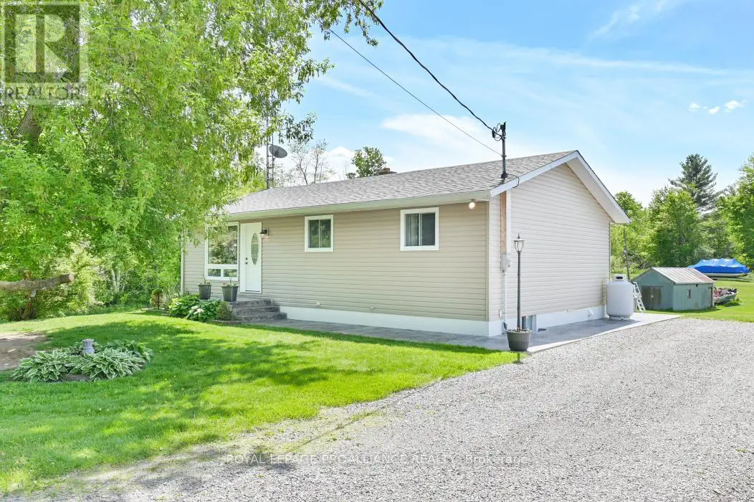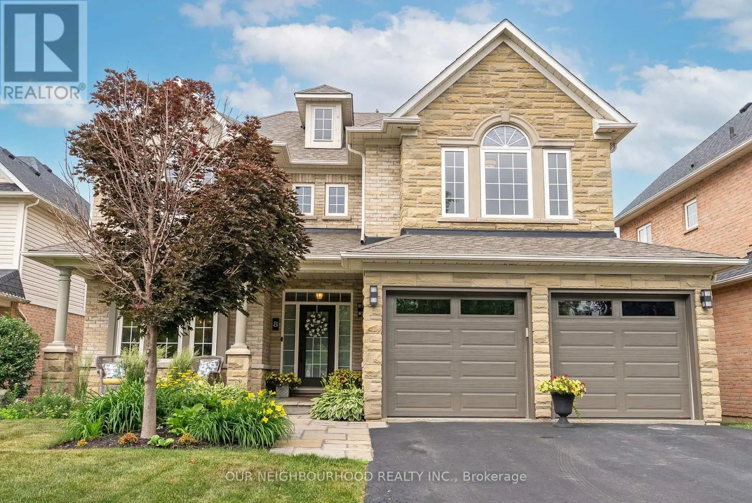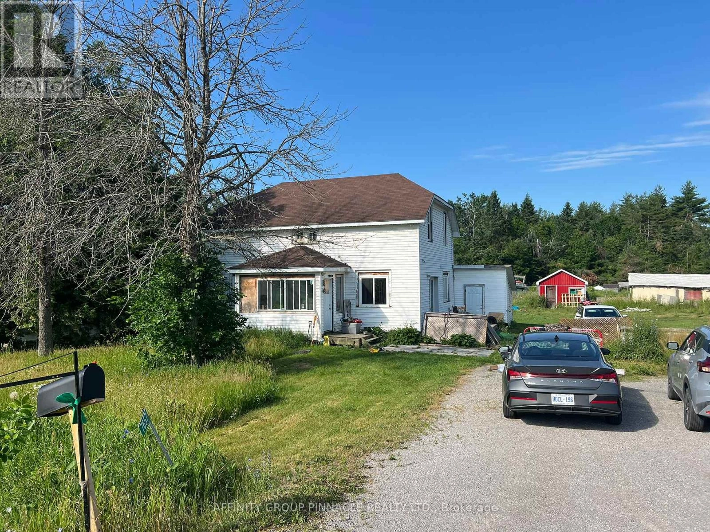505 - 195 Hunter Street E
Peterborough East, Ontario
Welcome to 195 Hunter St. East, Unit 505! This never-lived-in 2-bedroom, 2-bathroom condo in sought-after East City offers modern living at its finest. Enjoy top-tier building amenities, including a stunning 8th-floor party room with a wrap-around roof top terrace, a main floor meeting room, gym, and a convenient dog washing station. With owned underground parking and a prime location just minutes from downtown and close to all amenities, this unit is ideal for professionals, downsizers, or anyone looking to start fresh in a vibrant community. Property taxes are yet to be assessed. (id:59743)
RE/MAX Hallmark Eastern Realty
3472 Monck Road
Kawartha Lakes, Ontario
A charming vintage home steps from the water in Norland, welcome to 3472 Monck Road! This beautifully maintained 3-bedroom, 2-bathroom home blends timeless character with thoughtful modern updates. Located just steps from the Gull River and a public beach, this property offers the perfect setting for relaxed small-town living with easy access to nature. Inside, you'll find original maple hardwood floors on the main level and warm pine flooring upstairs, preserving its historic charm. The recently renovated white kitchen (2025) features a subway tile backsplash and stainless steel appliances, including a GE Profile propane stove, dishwasher, double-door fridge, and a new LG over-the-range microwave. The main floor includes a cozy living area warmed by a wood stove (installed with a new chimney and double-walled pipe in 2015), while the second floor boasts three spacious bedrooms, a 2-piece bathroom, and ample closet space. Recent updates include a new furnace (2024), an electric hot water tank (2025), and ceiling fans throughout. The basement, with its stone walls, insulation, and cement floor, houses laundry facilities and offers additional storage space. The fenced backyard features a deck, built about 7 years ago, perfect for outdoor entertaining. The detached garage, roughly the size of a two-car garage, includes a heated and insulated workshop area, ideal for hobbies or extra storage. An added bonus is the owned solar panel system, installed in 2012, which generates between $3,500 and $6,500 annually through a high grandfathered rate. The property is serviced by a municipal water supply, septic system (pumped every two years), and a 100-amp electrical panel with updated copper wiring. Situated across from local shops, dining, and just a short walk to the water, this home offers the perfect blend of historic charm and modern convenience. (id:59743)
Royal LePage Kawartha Lakes Realty Inc.
438e Orchard Avenue
Cobourg, Ontario
Welcome to 438E Orchard Avenue a beautifully maintained corner townhouse available for lease in one of Cobourgs most desirable neighbourhoods. This spacious and bright home offers 3 generous bedrooms, 2 full bathrooms, and a main floor powder room, making it perfect for families or professionals.Enjoy an open-concept main floor that seamlessly combines the kitchen, dining, and living areas ideal for entertaining or simply relaxing at home. Step out from the living room to a lovely backyard, perfect for summer evenings or a morning coffee.Additional features include a double car garage with room for two more vehicles in the driveway, a gas line for BBQ hook up, and an unfinished basement that provides ample storage space.Located close to Cobourgs beautiful beaches, downtown core, shops, restaurants, and everyday amenities this home offers convenience, comfort, and lifestyle all in one. Don't miss the opportunity to lease this fantastic home in a welcoming, well-connected community!** Inclusions: Fridge, Stove, Dishwasher, Washing Machine, & Dryer** (id:59743)
Exp Realty
3 - 429 William Street
Cobourg, Ontario
Prime Commercial Opportunity in Cobourg! Blank Canvas - Ready to Be Transformed This Expansive 4,000 ft2 Space Offers Endless Possibilities, Finished to suit your vision. Measuring 25 feet x 160 feet, it features multiple overhead doors and impressive 14-foot ceilings, providing a versatile foundation for a wide range of business needs. Exceptional parking & visibility. A huge paved parking lot ensures convenience for both customers and staff-an essential advantage for thriving businesses in Cobourg. Situated right on the main street, from 401 int town, the property enjoys outstanding visibility and high traffic exposure. A new glass entry will be added facing the main road, and all new facade enhancing curb appeal and accessibility. Just imagine your company sign catching the attention of thousands every day, in this brand new unit! Currently a wide open space with 12'x10' overhead doors, the unit offers excellent potential to be customized to suit your operational needs. (id:59743)
Coldwell Banker - R.m.r. Real Estate
10 Partridge Lane
Quinte West, Ontario
Welcome to 10 Partridge Lane - A Hidden Gem in Kenron Estates! Nestled in one of the Quinte Areas best-kept secrets, this beautifully renovated 14-foot-wide mobile home offers comfort, space, and peace of mind on a rare double lot in the heart of Kenron Estates. If you know someone who lives here, you already know just how special this community is. This move-in-ready home features a double-wide driveway and a spacious yard, complete with a large shed that is perfect for storage, hobbies, or a workshop. Inside, you'll find thoughtful updates throughout, with a warm and welcoming layout that makes the most of every inch. Notable upgrades include: a gorgeous, brand new kitchen with wonderful quartz countertops and tile backsplash surrounding the beautiful wood cabinetry featuring soft-close cabinets and drawers, new bathroom shower, vanity and toilet, new furnace (2016), new shingles, an owned hot water tank, and a brand new Generac generator that keeps the lights on no matter what, offering added security and convenience year-round. Whether you're downsizing, just starting out, or looking for an affordable and quiet lifestyle in a tight-knit community, 10 Partridge Lane is a must-see. Don't miss your chance to be part of this fantastic neighbourhood and book your private showing today! Inclusions include Fridge, Stove, Dishwasher, Washer, Dryer, Window Coverings, Spare Flooring, Hot Water Tank, and Gas Generator. (id:59743)
Century 21 Lanthorn Real Estate Ltd.
531 Clayton Avenue
Peterborough North, Ontario
FAMILY. LUXURY. FUNCTIONALITY. 531 Clayton Avenue is under 5 years old, and was curated with the modern family in mind. This home features stunning open concept spaces, massive windows throughout, walk out covered balconies, 4 bedrooms on the second level, all with ensuite or semi-ensuite bathrooms, and a walkout basement complete with fully fenced yard (2024). This home features too many upgrades to list, but some include: insulated 2 car garage, main floor office space, stunning kitchen, and market leading energy efficiency and construction quality standards. Located Just a moments walk from the Trans Canada Trail, 5 minutes to grocery stores, gyms, restaurants, and less than 10 minutes from Peterborough's Regional Hospital. 531 Clayton Avenue will wow you first with its finishing details, and then back it up with practical design that makes everyday life easier. Come experience this home for yourself! (id:59743)
Century 21 United Realty Inc.
80 Birch Crescent
Kawartha Lakes, Ontario
Welcome to 80 Birch Crescent, Bobcaygeon a stunning, brand new custom-built home offering over 4,500 sq ft of thoughtfully designed living space just minutes from charming downtown Bobcaygeon. This 4-bedroom, 4-bath masterpiece blends modern elegance with everyday functionality, featuring soaring ~11 ft ceilings on the main level, engineered hardwood flooring, and upgraded finishes throughout. Only a short walk from public access to Pigeon Lake. Step into the heart of the home, a show-stopping kitchen equipped with high-end Kitchen Aid appliances, under-cabinet lighting, a large quartz island, and sleek modern cabinetry. Enjoy seamless flow into the open concept living and dining area, illuminated by well thought out lighting. A large spa-like primary bedroom on the main floor with exquisite ensuite bathroom and walk-in closet is included on the main floor as well as an extremely bright sun room ideal for a home office, dining space, or den. The space extends to a covered walkout deck with built-in pot lights perfect for fitting an out-door kitchen and entertaining year-round. Solid-core 8-foot modern interior doors, 7" baseboards, and premium two-pane windows highlight the quality craftsmanship throughout. The spacious layout continues in the walk-out lower level, which is ready for your personal touch, complete with rough-ins for an additional bathroom and kitchen. Practical features include a phenomenal well flow rate, advanced water filtration system, over-sized septic. Whether you're relaxing with family or entertaining guests, every inch of this home is designed to impress. Don't miss your opportunity to own one of Bobcaygeons finest new builds luxury, location, and lifestyle await at 80 Birch Crescent. (id:59743)
Ball Real Estate Inc.
252 Maines Road
Tweed, Ontario
If you're looking for a farm or hobby farm, this unique custom built 3 bedroom home with 2240sq ft of living space, a large barn and 20 acres could be the one! The homes main level boasts a living/dining room with vaulted ceiling for lots of natural light, gorgeous hardwood floors, and a cozy pellet stove. Kitchen with plenty of cabinetry, appliances, center island, and walkout to deck for entertaining. Spacious main floor bedroom and a 2-piece bathroom. Second floor features a primary bedroom with walkout to deck overlooking the acreage, a guest bedroom, and an updated 4-piece bathroom. The lower level has its own entrance from the garage with a lovely rec room with a stone fireplace, extra space for a 4th bedroom, office or a workshop. Some updates include heat pump, sauna, some new flooring, range hood etc. Outside you'll find a large barn with hydro, water by barn, paddocks, some outbuildings, 3 pasture fields that are fenced for your animals, a creek and trails throughout the property. Whether relaxing on your deck, enjoying a sauna or riding the trails, this private and peaceful property has it all and could be your next farm! (id:59743)
RE/MAX Quinte Ltd.
100 Nappadale Street
Kawartha Lakes, Ontario
Discover the perfect blend of historic charm and modern comfort in this beautifully updated century home. Showcasing classic features like large baseboards, stunning wood carpentry and detailed trim, this 3-bedroom, 2-bathroom residence offers character and craftsmanship rarely found today & thoughtfully combined with the conveniences your family needs. Enjoy recent updates including a modernized each in kitchen and bathrooms, large separate dining room, upgraded electrical and plumbing systems, and newer shingles. Bonus living space with two sets of stairs to the second floor. Painted in neutral tones, every room boasts oversized windows that flood the space with natural light. Set on a generous, fully fenced corner lot, this property includes a detached garage and inviting covered porches ideal for relaxing or entertaining outdoors. Conveniently located close to schools, places of worship, grocery stores, and a community centre, this home truly has it all. (id:59743)
Revel Realty Inc.
429 Elzevir Road
Tweed, Ontario
Discover your dream home with this charming 4-bedroom bungalow nestled on a stunning open 7.5 acre lot, just a 15 minute drive from convenience. Over the past seven years, almost every aspect of this property has been thoughtfully updated, ensuring modern comfort and style. Enjoy the tranquility of your private pond, perfect for relaxing and observing abundant wildlife, including Moose, Deer, Turkeys, Ducks and more. In Law capability or use the entire basement for yourself. This peaceful property offers a perfect blend of rural serenity and modern convenience, a truly exceptional place to call home. This is truly a beautiful road to live on. Come check it out ! (id:59743)
Royal LePage Proalliance Realty
8 Corner Court
Whitby, Ontario
A Refined Ravine-Side Residence On A Quiet, Family-Safe Court In One Of Whitby's Most Sought-After Neighbourhoods With Curb Appeal That Captivates At First Glance, This Executive Home Sits On A Professionally Landscaped Lot With A Stone Walkway, Manicured Gardens, And A Brick-And-Stone Exterior That Sets The Tone For What's Inside. This 3,000 Sq Ft Residence Blends Thoughtful Design With Natural Warmth, Offering Elegant Upgrades, Space To Gather, And Peaceful Moments Of Retreat. A Living Room With Soaring Two-Storey Ceilings And A Sophisticated Fireplace Creates A Bright, Open Welcome Framed By Dramatic Windows That Flood The Home With Natural Light. The Newly Renovated Eat-In Kitchen Features Quartz Counters, Custom Cabinetry, And A Professional Wolf Gas Range, With A Walkout To An Elevated Deck Overlooking The Lush Ravine And Western Skies. The Open Family And Dining Areas, Styled With Tray Ceilings, Offer Flexibility For Everyday Living Or Hosting. A Main-Floor Home Office With Built-In Cabinetry And French Doors Provides A Quiet, Focused Workspace. Upstairs, The Primary Suite Offers A Peaceful Escape With Ravine Views, Walk-In Closet, And A Newly Renovated 5-Piece Ensuite Complete With Freestanding Soaker Tub, Double Vanity, And Glass Shower. Three Additional Bedrooms And A Modern Full Bath Complete The Level. The Finished Walk-Out Basement Includes A Fifth Bedroom With A Large Window, A Striking Media Lounge With Built-In Fireplace Feature Wall, Expansive Recreation And Games Zones, Home Gym, 3-Piece Bath With Glass Shower, And A Stylish Wet Bar With Beverage Fridge And Custom Cabinetry Ideal For Entertaining, Extended Family, Or In-Law Suite Potential. Step Outside To A Private Backyard With A Stone Patio, Hot Tub, And Mature Trees Framing The Ravine An Idyllic Setting For Unwinding Or Hosting Outdoors. Hot Tub 2014. New Roof 2015. Basement Finished 2016. Kitchen Renovation 2021. New Furnace 2024. Ensuite Renovation 2024 (id:59743)
Our Neighbourhood Realty Inc.
7657 Hwy 35
Kawartha Lakes, Ontario
Being sold under Power of Sale this 13.5-acre property offers great potential for those seeking small acreage with highway frontage, just minutes from Norland. The home features 3 bedrooms plus a potential 4th, a kitchen, living room, and 2.5 baths. Several outbuildings provide storage or workspace options. Currently tenanted at $2,500/month, with tenancy to be assumed by the buyer on closing. Ideal for investors or buyers with vision bring your ideas and unlock the value in this rural opportunity. Please allow appropriate notice for all showings. (id:59743)
Affinity Group Pinnacle Realty Ltd.
