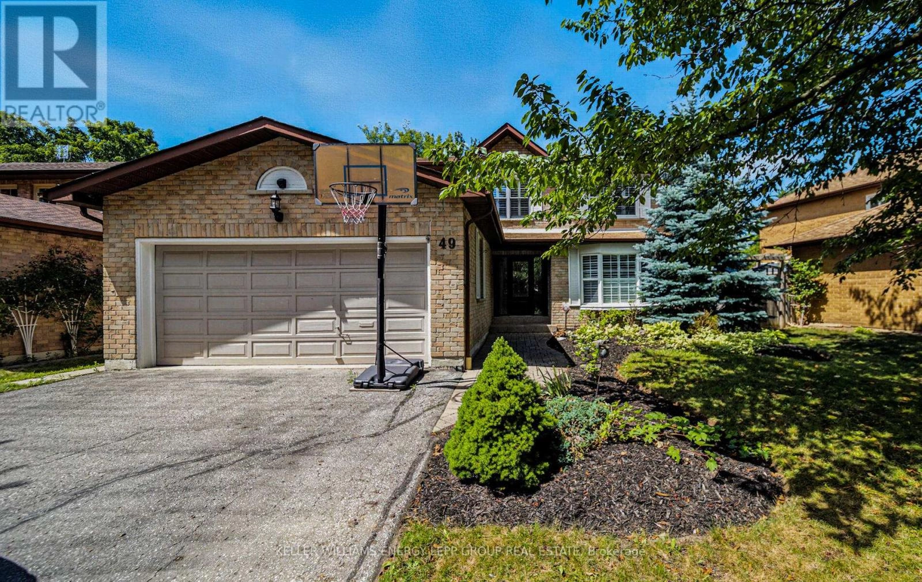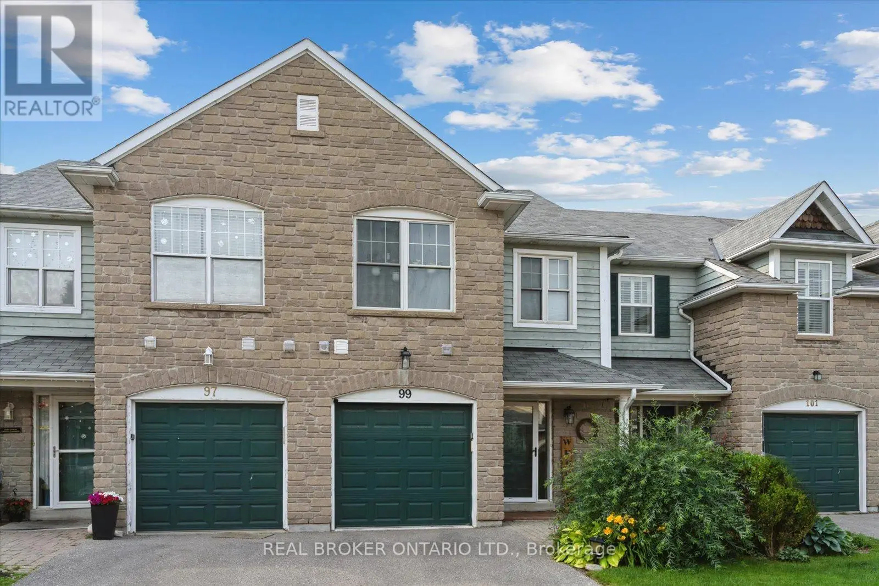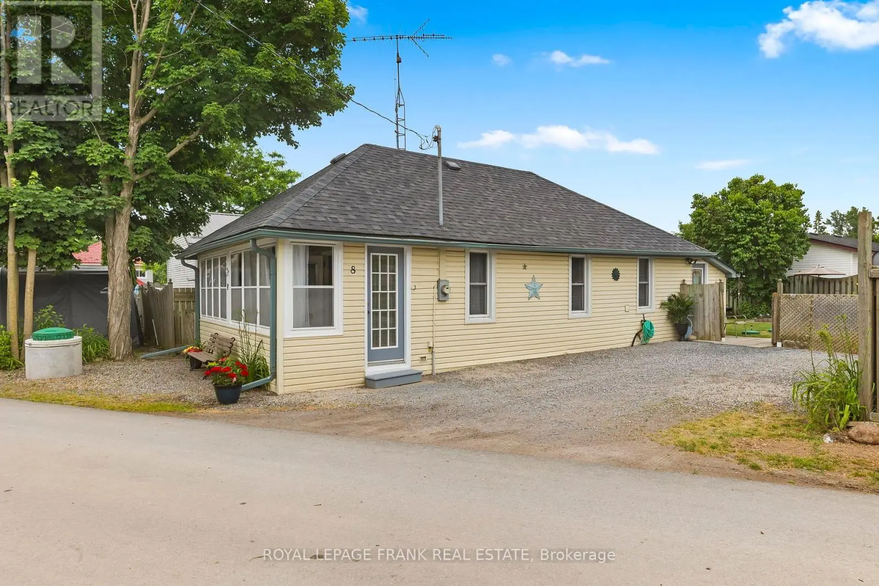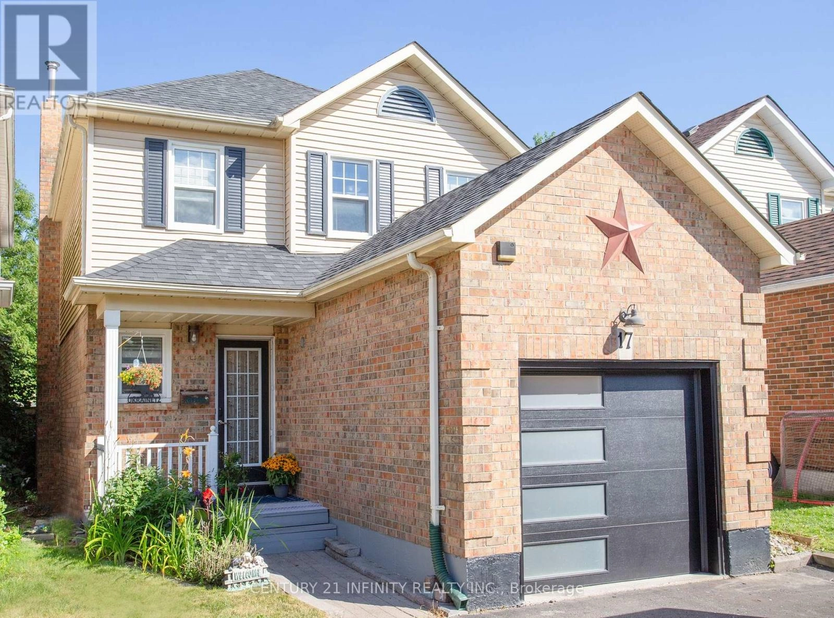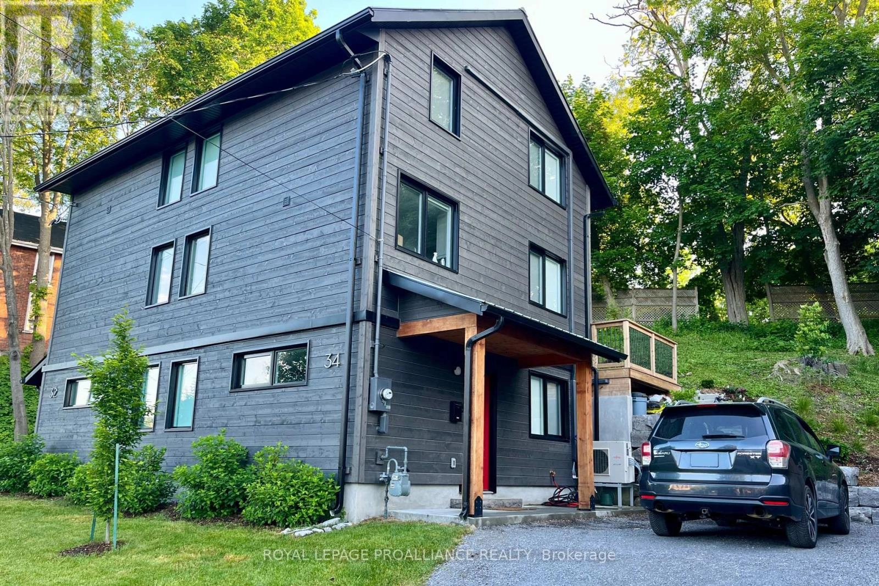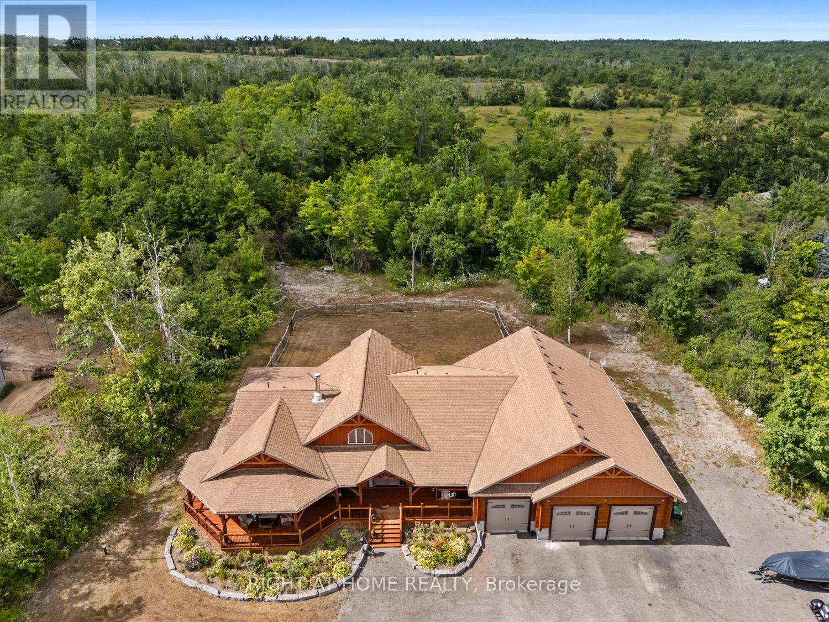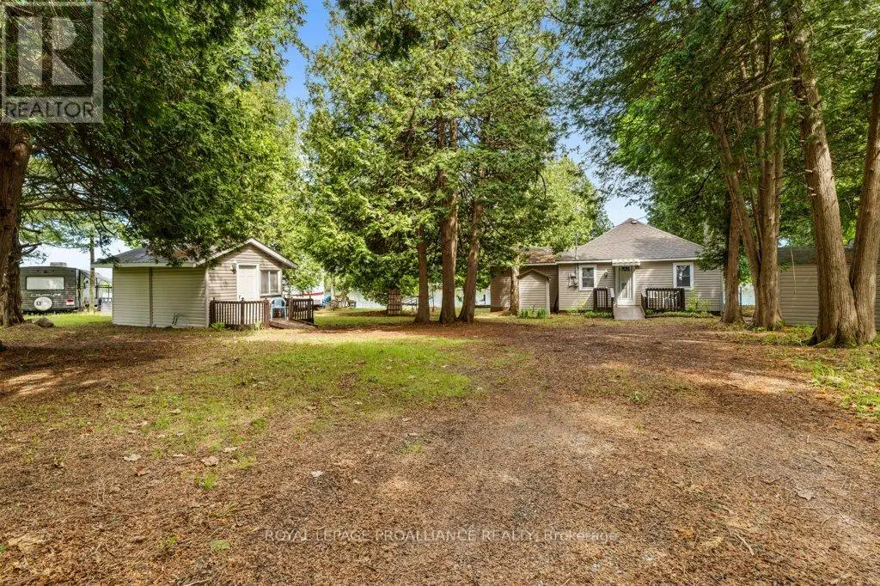49 Worfolk Place
Whitby, Ontario
Rare 4 Bedroom, 4-Bath Brick Home on a Ravine Lot. This exceptional brick home offers a rare blend of space, privacy, and charm, the inviting entrance features a curved oak staircase, setting the tone for the elegant details throughout, including crown mouldings and French doors. The bright living room boasts plush broadloom, bay windows, and California shutters, while the cozy family room includes a wood-burning fireplace and walkout to the deck. The large, sun-filled kitchen is a standout with pot lights, a center island, and a walkout, perfect for family meals or entertaining. Upstairs, the spacious primary bedroom includes a walk-in closet and a 4-piece ensuite. The finished basement offers in law or income potential with its own kitchen, a recreation room with above grade windows, and two additional rooms with broadloom and crown moulding, ready to be customized to suit your needs. Enjoy a private, tree-lined backyard featuring a large deck and lush lawn, ideal for relaxing or entertaining. Perfect for a growing family, this home is just steps to schools, shopping, parks, and essential services. (id:59743)
Keller Williams Energy Lepp Group Real Estate
99 - 2800 Courtice Road
Clarington, Ontario
Stunning Spacious Condo Townhome Backing Onto a Ravine! This immaculate and exceptionally maintained condo townhouse is a true gem. Nestled in one of Courtice's most desirable neighbourhoods. From the moment you walk in, youll appreciate the care and attention that has gone into keeping this home in pristine condition. The main floor is bright with an inviting open concept layout. 3 good size bedrooms and 4 bathrooms! The primary bedroom has an ensuite and a walk in closet. Convenient main floor laundry, a finished basement and a garage with inside access. New vinyl flooring on main and upper floor. Walk out to a deck from the dining room backing onto a ravine with a fully fenced yard. No neighbours behind offers privacy and a peaceful setting when sitting on the deck enjoying a morning coffee. Tastefully landscaped with beautiful perennial gardens to admire.Walk to the nearby recreation centre, with schools, shopping, transit, and parks all just minutes away. Close to the 401 & 407. Whether youre starting out, downsizing, or simply looking for a well-kept home in a fantastic community, this one checks all the boxes. (id:59743)
Real Broker Ontario Ltd.
8 Angle Street
Scugog, Ontario
This home is situated in the family friendly, waterfront community of Caesarea! The close proximity to Port Perry, easy access to the 407, make it a great choice for someone looking for a mix of tranquility and convenience. With a park, marina, and Lake Scugog just a short walk away, theres plenty for nature lovers and recreational enthusiasts. This quaint two bedroom home has been well maintained. Excellent opportunity for first time home buyers, recreational enthusiasts or a family looking to downsize. The beautiful backyard and gardens add a cozy, inviting vibe. (id:59743)
Royal LePage Frank Real Estate
34 William Street
Kawartha Lakes, Ontario
Charming All-Brick Bungalow in the Heart of Bobcaygeon. Welcome to this delightful 2-bedroom, 1-bathroom bungalow perfectly situated in the vibrant heart of Bobcaygeon. Just steps from downtown, this low-maintenance, all-brick home offers unmatched convenience with shops, cafes, the post office, Lock 32, banks, and a grocery store right across the street everything you need within walking distance!Whether you're a first-time homebuyer, savvy investor, retiree, or looking for the ideal short-term rental opportunity, this home checks every box. Step inside to a bright and airy open-concept living space featuring a newly updated eat-in kitchen with modern finishes, brand new stainless steel appliances, ample counter space, and an oversized Acacia wood island perfect for cooking and entertaining. The spacious living and dining areas are bathed in natural light from large picture windows, and the cozy propane stove adds warmth and charm. Additional conveniences include main-floor laundry, an insulated high-and-dry crawl space for added storage and numerous upgrades such as newer windows, new eaves July 2025, heating/cooling unit, flooring, roof, and electrical. Enjoy outdoor living with a deep, private backyard oasis complete with a fire pit, mature trees, fenced yard, garden shed, and a stylish new dcor shed/bunkie. The front porch is perfect for morning coffee, while the cleverly converted carport offers a unique outdoor conversation area, plus a 4-car driveway.With its unbeatable location and thoughtful updates, this home offers the perfect blend of comfort, charm, and convenience. Dont miss your opportunity to own a piece of Bobcaygeon - book your showing today! (id:59743)
Revel Realty Inc.
17 Prout Drive
Clarington, Ontario
Located just 20 minutes east of Oshawa, this charming 3 bedroom, 3 bathroom house is nestled on a 30 x 203 foot lot on a quiet crescent just minutes from downtown and all the wonderful shops. Your open concept living room/dining room is inviting not only to you, but also your company. You can relax in your finished basement, or go out on your deck through one of two patio doors, where you will find two hard covered gazebos to enjoy. One for your own hot tub, the other to pull up a seat, throw your feet up and enjoy the day in the shade. There is much to enjoy with this house, a custom built bed in the primary bedroom which also has a 3 piece ensuite. Stainless steel appliances, two sheds, a driveway that fits 4 cars and a garage. Also gas line hook up for you barbeque. (id:59743)
Century 21 Infinity Realty Inc.
43 Dungannon Drive
Belleville, Ontario
Located on a peaceful cul-de-sac, this beautiful two-story home offers the perfect blend of space, comfort and functionality-ideal for growing families. Step inside to discover hardwood flooring throughout the main level, which features a welcoming living room, a formal dining area, and an updated kitchen with an eat-in nook. From the kitchen, walk out to the rear deck-perfect for family barbecues or morning coffee. A cozy family room with a fireplace creates the perfect gathering space, while a convenient 2-piece bathroom completes the main floor. Upstairs, you'll find four generously sized bedrooms, including a spacious primary suite with a walk-in closet and 5-piece en-suite. A second 4-piece bathroom serves the other bedrooms, making this home as practical as it is comfortable. The finished basement adds even more room to play, relax, or work, with a large recreation room, 3-piece bathroom, laundry area, plenty of storage, and possibility for an additional bedroom. With its spacious layout and quiet location, this home is a wonderful place for families to grow. (id:59743)
Royal LePage Proalliance Realty
34 Cavan Street
Port Hope, Ontario
This Scandinavian inspired, spectacularly renovated 2 bedroom, 1.5 bathroom semi-detached home is a showstopper! Steps from Port Hope's historical downtown and the Ganaraska River, enjoy walking to all that Port Hope has to offer. Complete with high end finishes, laundry, in-floor heating and brand new appliances, this property will not disappoint. Quartz countertops, hardwood floors, vaulted ceilings, a beautiful private back deck and parking for 2 cars - must be seen to be truly appreciated. Welcome Home! (id:59743)
Royal LePage Proalliance Realty
177 Ellwood Crescent
Trent Lakes, Ontario
Welcome to 177 Ellwood Crescent, a unique country retreat, where quality is a cornerstone of this custom built 5 year old, 3000 square foot log home sitting on 2 acres. Open the front door and you are met with vaulted wood ceilings and the perfect open plan, just calling for dinner parties and family gatherings. Relish in the custom kitchen with massive island, the ideal spot to chat while preparing meals. The dining room affords so much room space and the crowning jewel of this open space is the floor to ceiling granite fireplace where winters will never be the same. In addition to the three bedrooms, there is a light filled office, currently used as an art studio. The primary bedroom includes a dreamy walk-in closet with custom cabinetry, a four piece bath with freestanding tub and garden doors leading to the covered deck. There are so many thoughtful touches such as: hickory hardwood flooring throughout, porcelain tile floors, custom pine staircase leading to the unfinished basement that includes a rough in for a 4th bathroom, a spacious main floor laundry room, a fully fenced yard, armour rock landscaping, an incredible covered 2000 square foot wraparound deck with cedar boards, a convenient circular front driveway and if all that wasn't enough then step out of the house into the attached heated 1900 square foot triple car garage with a 4th garage door at the back so you can drive through. This property and all it offers has to be seen to be truly appreciated. The value here is immense, affording privacy but is located just outside Bobcaygeon. Watch the video, book a showing and see all this property has to offer! (id:59743)
Right At Home Realty
188 North Beaver Lake Road
Stone Mills, Ontario
Nestled on the serene shores of North Beaver Lake in the heart of Sheffield, this charming 3-bedroom, 3-bathroom cottage offers the perfect blend of comfort and nature. Set on a peaceful, tree-lined lot in Lennox and Addington County, this waterfront retreat is ideal for seasonal living, weekend escapes, or a peaceful fishing getaway. Inside, the cottage features a bright and cozy layout with an enclosed porch and a spacious deck that showcase tranquil lake and forest views ideal for morning coffee or sunrise relaxation. A bonus bunkie with its own 3-piece bath provides extra space for guests or a private retreat. Enjoy direct access to North Beaver Lake, a dock for your boat or canoe, and the simple pleasures of lakeside living. Equipped with a septic system, drilled well, asphalt shingles, electricity, cell service, and high-speed internet, the property combines rustic charm with modern conveniences. Area perks include nearby beach and lake access, making this a rare opportunity to own your own slice of lakeside paradise. (id:59743)
Royal LePage Proalliance Realty
109 St Andrews Drive
Alnwick/haldimand, Ontario
Tucked away on a nearly 1-acre corner lot in the heart of Grafton, this upgraded modern home offers the perfect blend of rural retreat and family-friendly living. Located in a welcoming neighbourhood and within walking distance to two schools, this is a home that truly checks all the boxes.Privacy abounds on this beautifully landscaped property, where mature trees and hedges frame a backyard oasis featuring an inground pool and a sprawling deck ideal for relaxing summer days and entertaining. Inside, the bright and airy main floor welcomes you with a spacious dining area and a stylish kitchen complete with built-in appliances, offset subway tile backsplash, and easy access to both the backyard and attached garage. Just a few steps down, the cozy living room with a fireplace offers the perfect place to unwind. The bedroom and bathroom provide a convenient guest suite or in-law space. Upstairs, the private primary retreat includes an updated ensuite, while two additional bedrooms and a full bath provide room for the whole family. The lower level offers even more versatility with a home office or extra bedroom and plenty of storage.All this, just moments from Lake Ontario, local amenities, and with quick access to the 401. This Grafton gem is the peaceful, private family haven you've been waiting for. (id:59743)
Our Neighbourhood Realty Inc.
819 Brookdale Crescent
Peterborough North, Ontario
PRICE IMPROVEMENT........Great Family Home In North End Near Brookdale Plaza. This home features lower In-Law Suite potential with separate entrance to basement and a kitchenette, rec room and two bedrooms. Immediate Possession. Great investment potential with a total of 5 bedrooms. Close To Shopping, Schools & Bus Route. Plaster Walls. Move In And Make It Your Own Home! Plenty Of Possibilities Here. Home has been freshly painted and is ready for you! Roof has been reshingled and new hot water heater will be installed prior to closing. (id:59743)
Royal Heritage Realty Ltd.
136 Charles Road
Tweed, Ontario
Welcome to your cottage or enjoy year round living on beautiful Stoco Lake. This well maintained gem comes loaded with updates, offering a flexible closing & furnished move-in ready condition. Literally move-in ready, everything is included! Less than 10 minutes from town amenities in the quaint village of Tweed on a dead end municipally maintained road resides 136 Charles Road. Enjoy morning sunrise on the newer east facing deck, inviting you into this raised bungalow plan, providing an elevated perspective over the wide open lake allowing spectacular unobstructed views. The main floor features a bright stocked kitchen with wooden cabinetry, appliances + separate coffee bar & hightop seating. Hardwood flooring continues into the combined dining & living with newer patio door. Yes, this furniture is included. 4 piece bath + updated flooring in the two bedrooms on this level. The finished basement is home to a third bedroom, yes all bedroom furniture is included & massive recreation room filled with high end (included) furnishings & another sliding door. This one with a walkout to a private covered patio nook, a great sheltered space to watch the rain. Fabulous storage in the laundry / utility room with 200 AMP panel. Many exterior perks include newer siding, facia & soffit with lighting, two sheds with power, generous yard space & a fire pit area overlooking the water. The naturally graded slope leads to the rock lined waterfront. Bonus, the dock is included. Well planned upper deck grants a glass railing, respecting that stunning lake scene & gated stairs, ideal for children or pet safety. West facing here delivers a front row seat for those spectacular sunset scenes. Stoco Lake offers great fishing, boating, kayaking, perhaps you prefer to relax & soak it all in. 136 Charles Road is now available for your viewing. Enjoy the video tour. (id:59743)
Royal LePage Proalliance Realty
