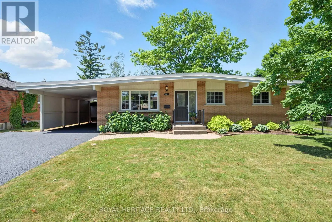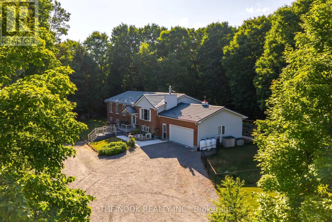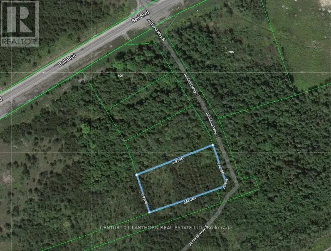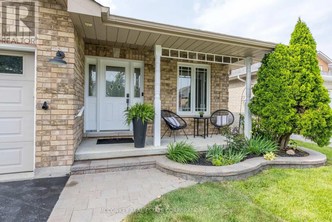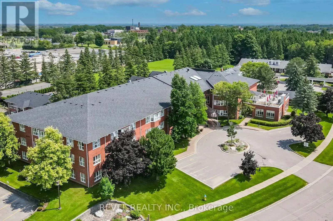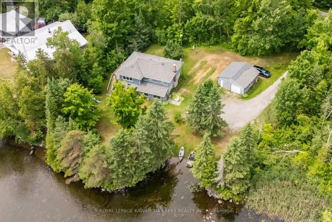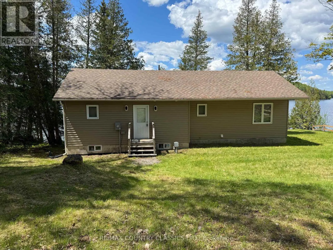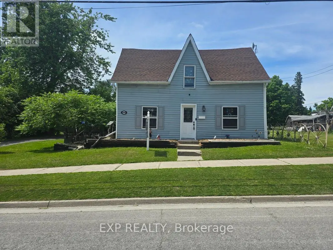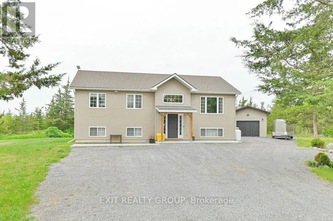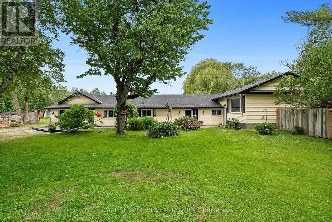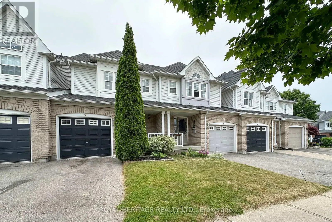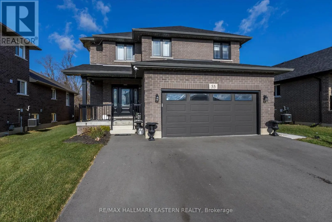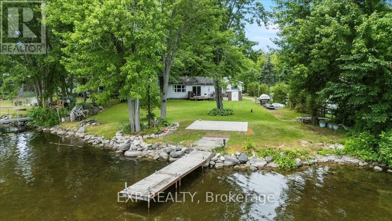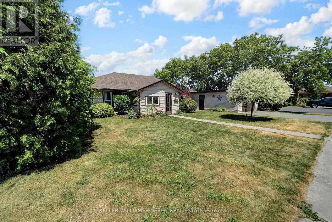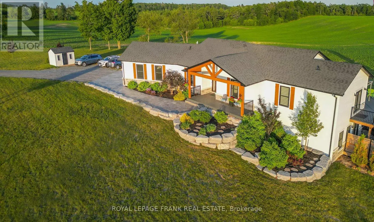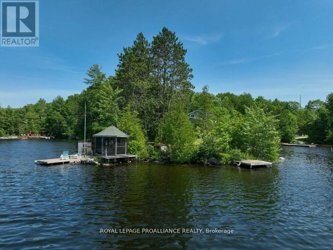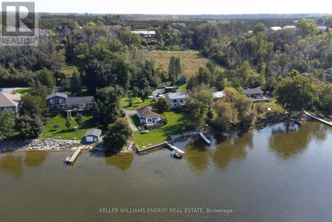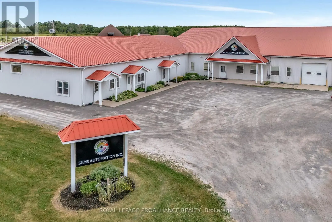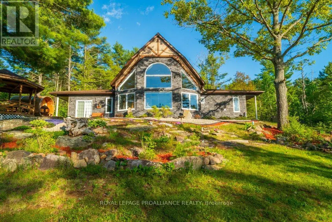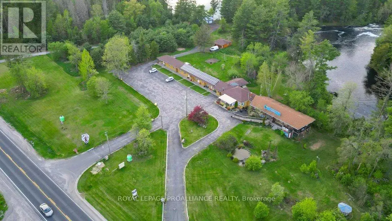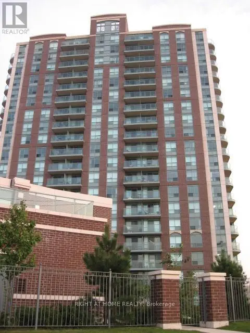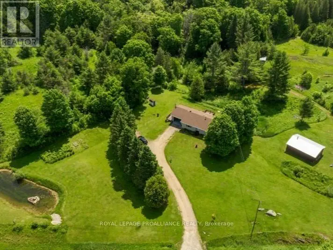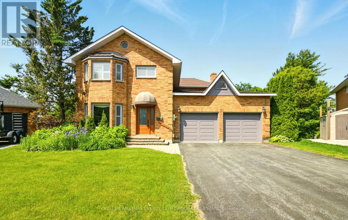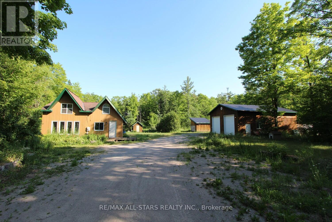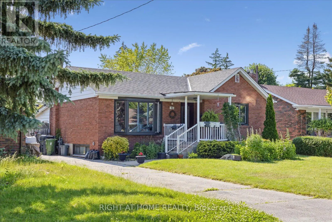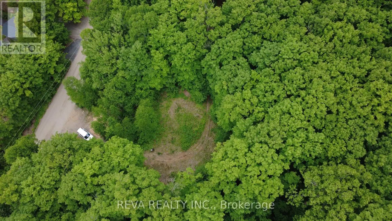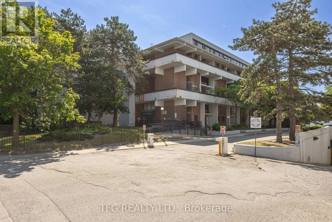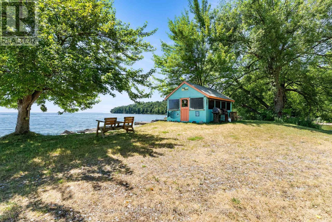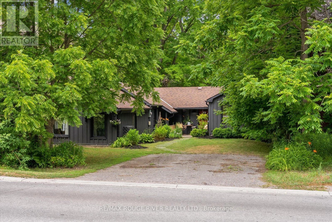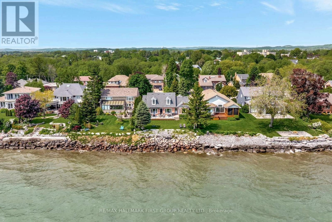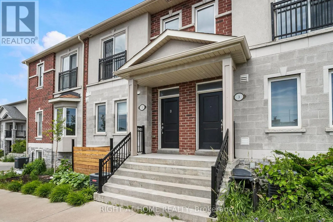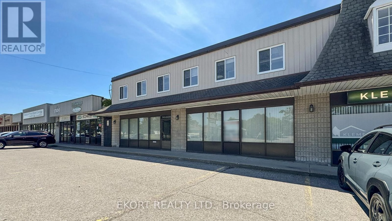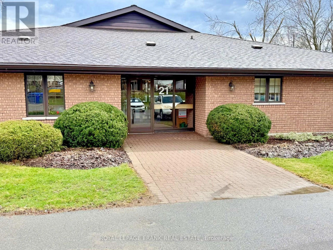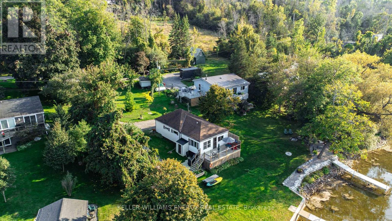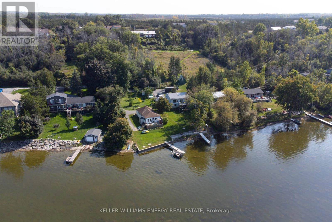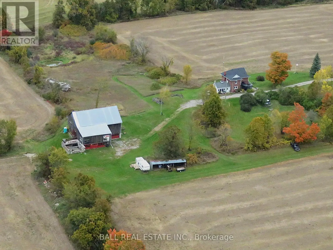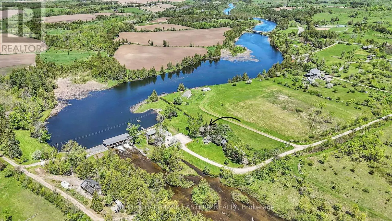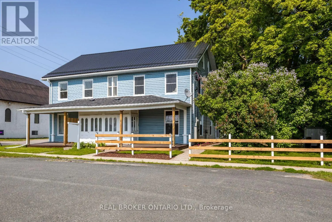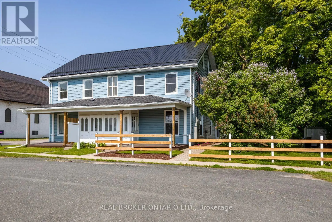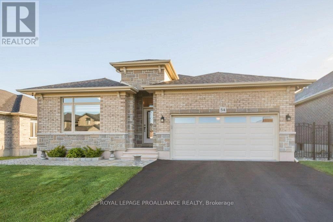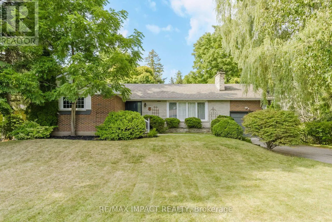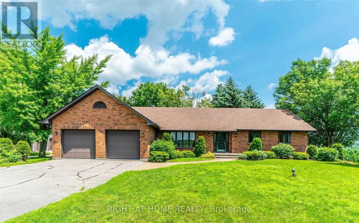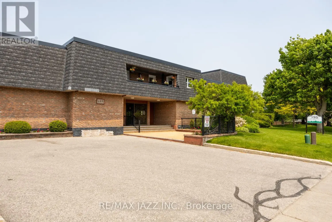927 Northminster Avenue
Peterborough North, Ontario
Tucked away on a quiet dead-end street in Peterborough's sought-after North End ... this 3+1 bedroom bungalow is the definition of move-in ready. Step inside and you'll find a bright, modern kitchen with brand new cabinets and Countertops ... perfect for morning coffee or late-night snacks. The list of upgrades is long - roof membrane (2020), fence (2022), patio door, all windows have been replaced, front & back door, both bathrooms, new flooring, fresh paint, modern trim, and even the little details like lighting, switches, and outlets - its all done. Sitting on an oversized 67' x 117' lot, the backyard is a dream - fully fenced, flat, and ready for family BBQs, kids, pets, or even a garden. The double-wide driveway + carport fits up to 3 vehicles ... you could squeeze 5 ;-) with direct access into the house, rain or shine. And just steps away? A neighborhood park with a splash pad, plus miles of trails to explore . You're also minutes to schools, transit, and shopping - everything you need, close by. This is more than a house its a home ready for your next chapter. Move-in ready. North End. In-law potential. Book your showing today! (id:59743)
Royal Heritage Realty Ltd.
50 Hampton Ridge Drive
Belleville, Ontario
This beautifully designed home offers a rare combination of space, privacy, and a premium location in the desirable Settlers Ridge neighbourhood. Situated next to a municipal parkland, and walking trails, this custom 4-level back split was built with an additional 3 feet added to the entire footprint, creating larger-than-average living space throughout. The main level features formal living and dining rooms with hardwood flooring and a well-appointed kitchen. The kitchen has abundant cabinetry, quartz countertops, under-cabinet lighting, and a walk-out to the side deck-perfect for outdoor dining. The spacious family room includes a gas fireplace and a walk-out to the hedge-lined backyard. The home has 3 generously sized bedrooms and 3 bathrooms, including a large primary suite with walk-in closet and ensuite. Storage is plentiful, with numerous closets and a well-organized layout. The basement offers a rec room, workshop, and utility room, as well as direct access to the oversized triple-car garage, which includes a walk-up from the basement and a professionally sealed floor-ideal for hobbyists or extra storage needs. Surrounded by professional landscaping, this home offers space, comfort, and a tranquil setting in a family friendly community. (id:59743)
Royal LePage Proalliance Realty
12482 Highway 28 Road
North Kawartha, Ontario
Welcome To The Exquisite "Royal Home," A Custom-Built Sanctuary Offering Over 1,700 Square Feet Of Sunlit Living Space Above Grade. This Spacious Design Is Perfect For Both Relaxation And Entertaining. Step Into The Expansive Great Room, Where A Cozy Fireplace Complements Views Of Lush Greenery, Creating A Warm And Inviting Atmosphere. The Large Kitchen Is A Culinary Enthusiast's Dream, Featuring A Built-In Wall Oven And Microwave, A Propane Cooktop Range, Quartz Countertops, And A Generous Island That Invites Gatherings As You Prepare Family Meals. French Doors Open To A Spacious Dining Room, While The Primary Suite Offers A Luxurious 4-Piece En-Suite. Two Additional Well-Appointed Bedrooms, A Convenient Main Floor Laundry Room, Direct Garage Access, A Powder Room, And A 5-Piece Main Bathroom Complete The Main Floor Amenities. Descending To The Lower Level, You're Welcomed By A Charming 4-Season Sunroom, Perfect For Unwinding With A Book Amid Nature's Beauty. The Incredible In-Law Suite Makes This Home Ideal For Multi-Generational Living, With Two Separate Entrances, A Vast Eat-In Kitchen With Ample Cupboard And Counter Space, Two Tastefully Designed Bedrooms, A Separate Den/Office, A Large Great Room With A Fireplace, A Separate Laundry Room, And A 5-Piece Bathroom. The Workshop Is A Haven For Woodworkers Or Car Enthusiasts, While The Outdoor Space Is An Entertainer's Paradise, Featuring A Campfire Area, A Two-Tier Deck, A Covered Lower Deck For Barbecuing, And Expansive Gardens. Whether Enjoying A Leisurely Stroll Or Hosting A Lively Gathering, This Property Is Truly A Dream Come True, Offering The Perfect Blend Of Luxury And Tranquility (id:59743)
The Nook Realty Inc.
Lot D Jenland Way S
Belleville, Ontario
Attention developers! 1.58 acre vacant commercial lot in the Bell Blvd corridor on the West side of Belleville. This property lies directly across the street from Shorelines Casino and Town Place Suites. Bell Blvd has recently undergone widening to 4 lanes and other upgrades. The businesses located on this parcel will be visible to consumers with destinations along Bell Blvd as well as traffic making use of Bell Blvd to access the 401. Municipal services available at lot line. Zoning permits building size up to 29,000sf. (id:59743)
Century 21 Lanthorn Real Estate Ltd.
824 Bertrand Terrace
Peterborough West, Ontario
Sought-after West End, Stunning 2+3 bedroom custom-designed all-brick bungalow offers in-law potential. Features include two kitchens, vaulted 12-foot ceilings in the living room, floor-to-ceiling stone fireplace, walkout to upper deck, and wide plank oak hardwood flooring throughout. The primary bedroom boasts a walk-in closet. The lower level features 9-foot ceilings, bright with walkout. Additional upgrades include a new roof (2025), plenty of parking, on a quiet street, and proximity to Highway, Kawartha Golf, Jackson Creek Trail, Peterborough Sports and Wellness Centre, schools, parks, and hospital!! (id:59743)
Mcconkey Real Estate Corporation
308 - 4 Heritage Way
Kawartha Lakes, Ontario
The open concept living area creates a spacious feel, with a clear view into the well-appointed kitchen. Whether enjoying a meal in the full dining area or utilizing the space as a cozy den, versatility meets functionality effortlessly.Retreat to the serene primary bedroom, complete with a generously sized closet for ample storage. The efficient kitchen is a delight for culinary endeavours, offering abundant storage, space for a breakfast table, and showcasing attractive counters and cabinets that are beautifully illuminated by California lighting.Convenience is key with in-suite laundry, adding a practical touch to daily living. Situated ideally within walking distance to essential amenities, doctor's offices, shopping options, and the esteemed Ross Memorial Hospital, this condo presents an exceptional opportunity for immediate occupancy.Don't miss your chance to experience the comfort and convenience of this move-in-ready condo. Schedule your viewing today and envision yourself enjoying the lifestyle offered by this charming residence. (id:59743)
Revel Realty Inc.
94 Coldstream Road
Kawartha Lakes, Ontario
Four season home or cottage with 150 ft of pristine waterfront on the Rosedale River, an inlet of Cameron Lake. Private and serene 3/4 acre lot with mature trees, no direct neighbour to the east, and no neighbours across the river to spoil the view looking out over the water. Clean hard bottom waterfront with a wade in sandy beach area. The charming soft blue raised bungalow has 4 bedrooms and 1.5 baths. Open concept kitchen, dining, and living areas surround the central staircase. 3 bedrooms and a bathroom on the main floor. Nearly finished lower level features a large rec room with a fireplace, powder room, 4th bedroom, laundry, storage room, and a mudroom / foyer. 24 x 24 ft detached garage. Boat directly into Cameron Lake with access to the entire Trent Severn! (id:59743)
Royal LePage Kawartha Lakes Realty Inc.
27241 Highway 28 S
Highlands East, Ontario
Welcome to this turn key 4 season property that has easy access. The sellers are the original owners of this 10 year old, open concept, cathedral ceiling 3 bedroom home situated on approximately 15 minutes to either Apsley or Bancroft. Other features include living room and eating area with walkout to spacious deck overlooking the lake, 3 piece bath combined with laundry plus another 2 piece bath. Discover the appeal of life at Paudash Lake. This modern home is move in ready. (id:59743)
RE/MAX Country Classics Ltd.
2182 Spring Street
Cramahe, Ontario
Charming Home with Huge Potential. This 1.5 storey home offers space, character, and incredible opportunity! Featuring 6 bedrooms, 2 bathrooms, a large living room, spacious dining area, and a generous kitchen, this home has the ideal layout for a growing family or savvy investor. Step outside to enjoy a large deck, perfect for relaxing, entertaining, or summer BBQs, all overlooking a just under half-acre lot with plenty of room to roam. The property also includes a detached 2-car garage tandem with extra storage and a dedicated office space perfect for contractors, hobbyists, or home-based businesses. While the home needs some finishing touches, several major upgrades have already been completed: Furnace & A/C (2023) Roof (2023) Hot Water Tank (2024) With tons of interior space and an incredible lot, this property is ideal for investors, contractors, or First Time Buyers looking to add personal touches and build equity. (id:59743)
Exp Realty
2073 Shannon Road
Tyendinaga, Ontario
Welcome to 2073 Shannon Rd, a spacious and inviting home set on a beautifully treed 2-acre lot. Surrounded by nature, this property offers the perfect setting for those seeking privacy, outdoor space, and a slower pace of life. The home features a bright and functional layout with generously sized rooms and a comfortable flow that suits everyday living. Well cared for and full of potential, it's ready for you to move in or make your own personal updates over time. A detached garage adds practical value, offering space for parking, storage, or workshop use. The surrounding yard is peaceful and private, with mature trees providing shade and natural beauty year-round. If you're looking for a property with room to breathe and the comfort of a quiet, rural setting, 2073 Shannon Rd is a must-see. (id:59743)
Exit Realty Group
2030 Morgans Road
Clarington, Ontario
Welcome to your dream homestead! This sprawling 5 bedroom, 2 bathroom custom-built home sits on a private 7.5-acre hobby farm, just minutes from town, the perfect blend of rural charm and modern convenience. Whether you're raising a family or raising livestock, there is space here for it all. Inside, you'll find generous living areas, oversized bedrooms, and plenty of natural light throughout. The layout is ideal for multigenerational living or for those craving room to stretch out. Outside, the possibilities are endless: Chicken coops and fenced paddocks are ready for your animals, Room for horses, sheep, pigs, or whatever your country heart desires. Plenty of space for vegetable gardens, fruit trees, and more. A picturesque pond adds to the peaceful, pastoral setting. If you've been dreaming of space to grow, raise animals, and live a more self-sufficient lifestyle without sacrificing access to local shops, schools, and amenities, this is it! Country living starts here. Come take a walk around the property and stay for the sunset. Beautiful Private Treed Lot And Large Driveway. 2 Private Entrances. Close To The Village Of Newcastle. (id:59743)
Royal Service Real Estate Inc.
7 Fawcett Avenue
Whitby, Ontario
Look No Further!! This Freehold 3Br Townhome Located In A Desirable Area Of North Whitby Checks Off All The Boxes..And Then Some!! Enter This Open Concept Main Floor With Direct Entry Into Your 1 Car Attached Garage That Has Direct Access To Your Fully Fenced Backyard. The Open Concept Living Space Flows Into Kitchen & Eating Area With A Walkout To Your Custom Private Deck For BBQ's And Lounging, With Stairs Leading You To The Beautiful Backyard. Convenient Powder Room On Main Flr. Upstairs Offers Bright & Generous Size Bedrooms With A Shared 4 Pc Semi Ensuite. Washer & Dryer Located On Lower Level With A Full Untouched Basement Waiting For Your Plans, Complete With Bathroom Rough In. Conveniently Located Close To Shops, Schools, Transit, Parks & Recreation Ctre. Please Note Dining Area, Living Rm & Bedrooms Have All Been Virtually Staged. (id:59743)
Royal Heritage Realty Ltd.
55 Keeler Court
Asphodel-Norwood, Ontario
Stunning is an Understatement! Welcome to 55 Keeler Court in charming Norwood. With over 3,500 sq. ft. of meticulously finished living space, this 2-year-new home, built by award-winning Peterborough Homes, blends modern design with premium finishes throughout. From the moment you step through the front door, the endless list of upgrades is immediately evident. The open-concept main floor features an expanded chefs kitchen with soft-close cabinetry, quartz countertops, upgraded flooring, and stylish lighting. Two cozy gas fireplaces provide warmth and ambiance, making it the perfect space for both relaxing and entertaining. Upstairs, you'll find four spacious bedrooms, including a massive primary suite with a luxurious ensuite and walk-in closet. The second floor also offers the convenience of a laundry room and a second full bathroom. The fully finished basement is truly one of a kind, featuring an immaculate in-law suite with a potential separate entrance, making it ideal for multi-generational families. The fully fenced backyard offers peace and privacy, backing onto farm fields with no rear neighbors. Recent upgrades include a 20' x 10' rear shed. This home also features an insulated two-car attached garage. Conveniently located just 20 minutes from Peterborough and Highway 115, this home is as practical as it is beautiful. This incredible property has it all style, space, and location. Book your showing today you wont be disappointed! **EXTRAS** $160,000 in upgrades over the base model. List in documents (id:59743)
RE/MAX Hallmark Eastern Realty
55 Prior Lane
Quinte West, Ontario
WATERFRONT OPPORTUNITY ON THE TRENT RIVER. A rare chance to own a 3-bedroom, 1-bathroom three-season cottage with endless potential to convert into a year-round retreat. Nestled on a deep 236-foot lot with over 80 feet of pristine waterfront along the Trent Severn Waterway, this property boasts unobstructed water views and serene natural surroundings you will never want to leave. Located in a quiet, tucked-away pocket, this charming cottage offers spacious open-concept living with a combined kitchen, dining, and living area, plus three comfortable bedrooms and a full bath all on one level. Poured Concrete poured at the end of property for a bunkie! While it needs lots of updates to the cottage, its also a perfect canvas to renovate or rebuild your dream four-season getaway. Just a few minutes to the town of Frankford, Excellent potential for investment or short-term rental income. Whether you're fishing for bass, walleye, or northern pike, launching your boat nearby, or paddling the scenic waters, this property invites you to embrace the waterfront lifestyle. Spend your evenings enjoying campfires under the stars, surrounded by the peaceful sounds of nature. Live your waterfront dream just one visit and you'll be hooked! (id:59743)
Exp Realty
102 Crown Street
Quinte West, Ontario
Get ready to check boxes! 102 Crown Street has everything you have been looking for: Sweet bungalow, garage, in-law capacity, fenced yard, privacy, and walkable to amenities. This home offers 3 bedrooms and 2 full baths. The main floor offers a comfortable living room, open concept kitchen/dining, 4 pc bath, and 2 bedrooms (one is used as office/ laundry.) Sliding doors from the dining lead to an elevated, sunny deck. Downstairs, there is one bedroom and a 3 pc bath. A separate entrance and kitchenette offers options for multi family living. There is a covered deck off the lower level, and the yard is all fenced. Mature trees and shrubs frame this home, offering curb appeal and privacy. The garage fits 1 car and is perfect for storage, the paved drive offers additional parking. Central air-conditioning and forced air gas heat (2024) ensure year round comfort. Located on a cul-de-sac, this sweet home is walking distance to shops and dining, with quick access to the 401, various workplaces, and the hospital. 24 Hours notice for viewings please. (id:59743)
Keller Williams Energy Real Estate
621 Mount Pleasant Road
Cramahe, Ontario
Discover exceptional craftsmanship and thoughtful design in this custom-built 5 year old bungalow, privately situated on 3+ acres, beautifully landscaped in the rolling hills of Northumberland County. Engineered hardwood floors flow through the open-concept main living areas enhanced by 9 foot ceilings, built-in cabinetry, w/fireplace, refined wall detailing and natural light. The chef's kitchen has quartz counters, a large island, coffee bar and ample storage, perfect for entertaining family and friends. Walk out to the expansive wrap-around deck for morning coffee and watch the sunrise. Or relax on the front porch and take in the beautiful sunsets. With approximately 3000 SF of living space including the fully finished lower level with a spacious family room and walk out to an outdoor sanctuary with heated saltwater pool, hot tub, professionally designed gardens and outdoor living space under large post and beam gazebos.. A separate shop designed to accommodate lifts for car enthusiasts is fully finished, insulated and heated with large windows. This bright, open, multi-use space will accommodate other hobbies as well. Local trails just minutes away support year round activities like hiking, biking, ATV/dirt biking and snowmobiling. This property offers many possibilities such as extended family and guest accommodations, a hobby farm & vegetable gardening. Located on a school bus route, only 10 mins from 401 & 10-30 mins from Warkworth, Brighton, Cobourg & Prince Edward County. Top of the line mechanicals include extensive WIFI Starlink and LAN, security cameras/storage generator sub-panel, on-demand hot water, in floor heat, water treatment (softener filter, UV, Reverse Osmosis), dual fuel HVAC & whole house HRV. This exceptional, turnkey property is not just a home, it's a sanctuary, offering a unique blend of privacy, luxury and indoor-outdoor living at its finest. With too many features to list this property is a must see. (id:59743)
Royal LePage Frank Real Estate
2475 Alf's Bay Lane
Frontenac, Ontario
Nestled on 1.9 acres of land with an impressive 393 ft of waterfront access, this property features a private beach, docks for your watercraft, and deep swimming areas.As you gather in your lakeside gazebo, the west-facing orientation ensures you'll be treated to glorious sunsets sparkling over the lake and surrounding Canadian shield landscape every evening.This custom-built 4-season solar powered home is a sanctuary boasting 5 bedrooms, 2 bathrooms, a primary bedroom with ensuite, main floor laundry, an entertaining kitchen, a living/family room with a cozy stone fireplace, and a dining/living room offering breathtaking lake views with a walkout to the screened sun porch. In addition the property provides a garage & workshop, Boat port with steel shed, private boat launch, gardens,shed and Bunkie with hydro and plenty of grounds for all your family entertainment.For those who crave adventure, fishing, hunting, and trails are just a stone's throw away from your future doorstep. Dive deep into crystal-clear waters teeming with fish or embark on exhilarating hikes through winding trails that lead you towards hidden treasures waiting to be discovered.The lake is teeming with abundant fish species such as - Whitefish, Pickerel/Walleye, Pike, Small & Largemouth Bass, Pan Fish and the odd Muskie - perfect for fishing enthusiasts. 2 Marina's with boat services & groceries.This property is off-grid, solar powered with extensive systems in place- NO HYDRO COST!!!!!The complex Solar system includes- Outback Systems capable of 2875 watts, 12 panel (250 watt each), 12 batteries 6 volt (48 Volt storage system) 200 amp service, house & garage; Propane powered HWT on demand, stove, dryer & back up 2020 Cummins generator; 1 Napoleon Wood Fireplace insert and 1 Jotul Wood stove. Metal roof, New siding (2023); New sunroom including Weather-All windows (2022). Portage access to other lakes for private fishing/hunting in the 100s acres of Crown land. (id:59743)
Royal LePage Proalliance Realty
96/102 Bishop Lane
Prince Edward County, Ontario
Rare Waterfront Family Compound Opportunity! Two Charming Cottages, One Incredible Price! Welcome to your dream waterfront retreat! This unique opportunity includes two picturesque cottages being sold together at a reduced price perfect for families looking to create lasting memories in a one-of-a-kind setting. Nestled along the clean, swimmable shores of the Bay of Quinte, this beautiful property features: A Cozy, Four-Season Cottage: ideal for year-round living or vacationing, this charming home offers warm wood finishes, a wood burning fireplace, bright open living spaces, walkout basement with a gas fireplace and unbeatable water views. Whether you're enjoying a summer BBQ on the deck or a cozy winter escape by the fireplace, this cottage has you covered in every season. A Sweet Three-Season Guest Cottage: Just steps away, the second cottage is perfect for hosting family, friends, or even generating rental income in the warmer months. Its full of character, comfort, and vintage cottage charm. Prime Waterfront Access With crystal-clear water that's perfect for swimming, a gently sloping shoreline, and a private dock, this is a true aquatic playground. Bring the kids, bring the paddleboards, and bring your fishing rods this spot is known for some of the best fishing in the entire Bay of Quinte region. Whether you're gathering around the firepit, enjoying sunset drinks on the dock, or teaching the kids to fish off the shoreline, this property has everything you need to create the perfect family compound. Don't miss this chance to own two incredible waterfront cottages for less than the price of buying them separately. Opportunities like this don't come around often! Check out this individual listings by seeing MLS X12257556 for 96 Bishop and X12257582 for 102 Bishop. (id:59743)
Keller Williams Energy Real Estate
438 West Front Street W
Stirling-Rawdon, Ontario
Attention Entrepreneurs/Visionaries/Investors/Product Developers/Food Industry. The sky is the limit on this exceptional Business Commercial property in Stirling Rawdon. Located between Toronto and Ottawa, close to 401. Former Food Grade Sprouting Facility/food grade washable walls...presently an Automated Industrial Facility.. Retail potential...3 separate entrances, allowing for 3 separate retail operations with receiving access from the back. 2 boardrooms. Main entrance reception. This building is a must to be seen for your possibilities to be realized... Gas ceiling heaters installed 2021 x 3. Triple phase electrical, fiber internet. Steel roof, plumbed pneumatic air drops x 12...plumbed throughout. 10 hp screwdrive compressor, negotiable. Possible leaseback...8,000 - 10,000 sq. ft. Employee entrance /lunchroom/laundry/cloakroom. 3 10' x 10' roll up doors. 6 bathrooms, 3 lunchrooms. (id:59743)
Royal LePage Proalliance Realty
1071 Pine Path Lane
North Frontenac, Ontario
Discover the ultimate lakeside lifestyle at this stunning executive waterfront residence on Big Gull Lake! This custom-built home, spanning an impressive 2,098 sqft features a great room with 19ft ceiling and panoramic views of the landscaped gardens and waterfront, a well-appointed kitchen design with centre island and pantry; a separate dining room; and 3 spacious bedrooms and 2.5 luxurious bathrooms, all nestled on a beautifully landscaped 1.2 acre lot with an incredible 149ft of private waterfront.The interior design lends itself to large family gatherings or intimate cozy corners, with enough space to enjoy games night by the fireplace, reading in the loft sitting room or gazing out the windows to watch the migrating birds pass by. A special corner will be claimed by each for their private space, the interior layout and the laminate flooring lends itself to easy maintenance with kids in and out of the water, dogs swimming, rolling and the shaking inside as they run to you with glee! As the seasons change with heated floors throughout the expansive floor plan, no one will worry about those colder days, staying indoors and snuggling by the fire.The property has been well thought out and affords excellent outdoor experiences, on the lakeside deck with a gazebo, a boathouse and dock with plenty of space to accommodate the whole family for swimming adventures, boating, a waterfront fire pit for marshmallow roasts or dark sky night star gazing evenings, possibly followed by a sauna and a late-night dip in the lake, the opportunities are endless for your new family cottage traditions.Big Gull Lake provides excellent boating, swimming, abundant fishing opportunities for pickerel, pike, and bass, all opportunities right at your doorstep. Come explore our 18km long lake (with 80% Crown land), plenty of coves, nooks & crannies, and pine covered Canadian shield islands to explore, with the ultimate treat of ice cream cones at either of our two marinas. (id:59743)
Royal LePage Proalliance Realty
108575 Highway 7 Highway
Tweed, Ontario
Excellent retail/motel/cottages with 73.5 Acre, investment with an abundance of opportunities in a friendly resort setting. Including cabins, motel units, apartments, as well being the perfect area for camping or glamping. Use this as your full-time permanent residence, living and investing all in one. Paradise awaits, with the famous majestic Skootamatta River on the one side and the Ducks Unlimited Pond on the other, its diversity of wetlands, abundant Canadian Shield and trails, attracts significant wildlife, and a variety of flora and fauna; you honestly have every feature you could ever desire. With over 73.5 acres, creating the perfect ECO friendly, vacation getaway for your guests. With unlimited activities, kayaking, canoeing, fishing, 4x4 ATV. Enjoy the scenic views of nature friends, elk, moose, deer, swans, beavers, otters the list goes on for days. Bringing even more value, the large boutique shop on site is has a large client base from a far, coming to visit the area and the Boutique store. This unique investment allows many different opportunities to gain growth in revenue and future experiences for yourself and clients.The land is rolling and manicured with an abundance of white pine throughout. With extensive frontage along the Skootamatta River with reasonably good fishing and canoeing, the site would be suitable for camping or renting of small boats/ motors to overnight or weekend guests.There are two access points along Highway 7, and paved parking on site for clientele and each of the motel units, providing ample parking and access to all that the property offers.The location is a prime holiday destination, located in the central portion of Hastings County, in the Municipality of Tweed, slightly west of the Highway 37 and Highway 7 intersection, this location is equidistant from the large centres of Montreal, Ottawa, and Toronto, and commands a unique and enviable position in the Ontario region. (id:59743)
Royal LePage Proalliance Realty
RE/MAX Impact Realty
1911 - 4889 Kimbermount Avenue
Mississauga, Ontario
Bright Open Concept Condo That Has It All With Concierge, Pool, BBQ Terrace, Gym, Game/Party Room. Open Concept On The 19th Floor With Amazing Views And With Balcony! Laminate Throughout Open Concept. Common Elements Include Heat, Hydro, Building Insurance, A/C & Water.Comes With Parking & Locker. Prime Location With Shops, Restaurants, Mall And Go Station At Your Doorstep. Come Take A Look! (id:59743)
Right At Home Realty
30 Central Street
Addington Highlands, Ontario
The wonderful community of Denbigh awaits you! This move-in-ready 3-bedroom home has seen numerous upgrades over the years, including a new roof, decking, porch, enclosed porch, outdoor wood boiler system, appliances, hot water tank, and much more. The interior has been entirely redesigned with a new kitchen and bathroom at the top of the list, making this a turn key investment. Additional living space is available in both the full walkout basement and the above attic space. The property features a large drive shed for firewood and storing the lawn equipment, an oversized chicken coop, spacious backyard and parking for two cars. Enjoy the convenience of being within walking distance to the Denbigh Lake boat launch.ATV and snowmobile trails are right at your doorstep. Denbigh offers a welcoming community for all ages, complete with local stores, a medical centre, school, churchs, library, skating rink/park and a community centre. Centrally located between Bancroft and Renfrew with Pembroke just over an hour away! The scenic Bon Echo Provincial Park is only 25 minutes away which highlights the natural beauty of the area. You can enjoy the best of small-town living while still having access to larger city amenities. (id:59743)
Century 21 Granite Realty Group Inc.
6008 Road 506
Frontenac, Ontario
A well-maintained raised bungalow in the heart of North Frontenac, 6008 Road 506 offers an ideal balance of comfort, nature and opportunity. Pride of ownership is evident throughout this 3+ bedroom, 2 bathroom home situated on 3+ acres of gently rolling land, with a mix of forest and open space that encourages outdoor living and invites future potential. The home features a bright and functional layout, with a spacious living area, a clean, well-equipped kitchen, that leads to a walkout deck, perfect for BBQs and family gatherings or to simply sit in your favourite spot and enjoy the views. The lower level can be used for an additional rec room and/or office space and the walkout entrance and additional bathroom, makes it easy to imagine this lower level as a potential independent living space. This level also has a relaxing cedar sauna that you will come to appreciate. Convenient access to utilities and simple mechanicals make this a worry free home. With your own natural pond and plenty of room for a garden this property offers open space, privacy and a spectacular serviced workshop, ideal for the hobbyist or perhaps even a small home based business. Additionally, the property is bordered by Crown Land, offering endless opportunities for hiking, ATVing, wildlife viewing and exploring the rugged beauty of the Canadian Shield. Stroll or your own path, just a short distance away, you'll find a dam and access point onto Farm Lake - a peaceful, natural spot ideal for swimming, paddling and fishing. It is part of the Mississippi River Paddling Route, providing water-based recreation without the costs or upkeep of direct waterfront ownership. Local services can be found just minutes away in Plevna, with further amenities available in Northbrook, Cloyne and Sharbot Lake. Whether you're looking for peace and quiet, a family retreat, or a flexible home base for outdoor adventure, this property is a rare and affordable find. Welcome to the Land O' Lakes! (id:59743)
Royal LePage Proalliance Realty
7 Herbert Place
Port Hope, Ontario
Beautifully upgraded all-brick home nestled on a peaceful court showcases a perfect blend of charm, comfort, and modern convenience. Features three bedroom and three bathrooms originally four bedrooms can be converted back. The formal living room sets the stage for hosting and entertaining, while the cozy family room, complete with a wood-burning fireplace, creates the perfect retreat for relaxing evenings. he kitchen, overlooking a picturesque ravine, features granite countertops, a breakfast bar, and plenty of storage. The primary bedroom suite serves as a private sanctuary with its own ensuite bathroom and a spacious walk-in closet, while two additional bedrooms offer generous space for family or guests. Downstairs, the bright and spacious recreation room is enhanced with pot lights and opens to a sunroom that leads to the backyard. Thoughtful upgrades have been made throughout the home. The upper level was tastefully renovated , while the kitchen received an upgrade. Lush greenery surrounds the property, with mature trees providing shade and privacy. A charming three-season sunroom extends the living space and provides a perfect spot to take in the beauty of the outdoors in comfort. The well-maintained yard offers a perfect space for outdoor activities, gardening, or simply enjoying the peaceful surroundings. Click the Realtor link for feature sheet, floor plan and you tube video. (id:59743)
Keller Williams Energy Lepp Group Real Estate
1160 Somerville 3rd Concession
Kawartha Lakes, Ontario
Escape To Peace And Quiet! 10 acres of trees with manageable size home, Hardwood flooring and lots of character. Propane Furnace - loads of deck space to entertain on or just relax with your morning coffee. 30'X40' garage/workshop with 16 foot ceilings. Fully insulated. Great for storage, hobbies, car enthusiasts or mechanics looking for space. This property is also located right on the ATV/Snowmobile trail making for easy access to all the outdoor adventure your looking for. (id:59743)
RE/MAX All-Stars Realty Inc.
46 Ivorwood Crescent
Toronto, Ontario
Opportunity knocks. Welcome to 46 Ivorwoood Cres. Ideal income/investment property. Great for first time buyers. Open concept main floor with hardwood floors, pot lights & bay window. L shaped Living room & dining room. Updated doors and trim. Kitchen features porcelain flooring, pantry & 4 appliances. 3 bedrooms with hardwood, windows & closets. Linen closet. Spacious In-law suite with separate entrance. Open concept lower level. Pot lights, windows, pantry, backsplash & newer vinyl plank flooring. Seperate bedroom has viny plank flooring, window large & wall to wall closet. Separate back entrance through the large 3 seasons enclosed patio/sunroom. Fenced, landscaped yard with large shed. Quiet mature area. Sought after neighbourhood. Close to all amenities. Public transit, schools, churches, shopping & community centre. Lots of closets & storage. Large laundry room with cabinets. Storage room. Covered front porch. Newer Navian gas combo boiler for heat & hot water in 2021. Shingles in 2017. Tenants are willing to stay. (id:59743)
Right At Home Realty
219 Elgin Road
Hastings Highlands, Ontario
219 Elgin Road - Recreational Acreage with Buildable Potential in Cottage Country - Discover over 24 acres of in Ontario's sought-after Cottage Country; a rare opportunity for those seeking a recreational property with development potential. Surrounded by mature forest, two natural creeks, and a network of private trails, this parcel is ideal for outdoor enthusiasts, nature lovers, and those planning a future retreat or year-round home.This property features two existing outbuildings: one with a functioning kitchen and bathroom, the other set up as a sleeping and living area making it the perfect setup for comfortable glamping while you build. Whether you're envisioning a cottage, cabin, or custom home, the level building site is ready for your plans. With access to ATV and snowmobile trail systems, and Boulter Lake just across the road for boating, fishing, and swimming, 219 Elgin Road offers four-season recreation at your doorstep. Located only 10 minutes from the village of Maynooth, you'll have access to groceries, fuel, and essential amenities without sacrificing privacy. This is more than just vacant land - its a well-positioned recreational property with the infrastructure to start enjoying immediately, and the potential to create a private, self-sustaining lifestyle immersed in nature. (id:59743)
Reva Realty Inc.
214 - 140 Leeward Glenway
Toronto, Ontario
Welcome to this updated and move-in-ready condo offering exceptional space, comfort, and unbeatable value. Featuring 4 generously sized bedrooms **with the option to easily convert back to 5 bedrooms** this home is perfect for families or investors seeking space and flexibility. Enjoy a freshly painted interior, new flooring throughout, and newer windows that flood the space with natural light. Located in a well-managed building in a vibrant, family-friendly community. You're within walking distance of: Flemingdon Park Plaza, Costco, Real Canadian Superstore, and Shoppers Drug. Steps to schools, daycares, places of worship, tennis courts, a cricket field, libraries, community centres, parks, walking trails, and the upcoming Eglinton Crosstown LRT. Quick access to the DVP and TTC transit. Maintenance fees include EVERYTHING: heat, hydro, water, waste removal, internet, gym, a massive 1000 sq ft pool, party rooms, and parking. This unit offers exceptional value and worry-free living. Don't miss your chance to own a spacious, updated condo in a connected, growing neighbourhood! (id:59743)
Tfg Realty Ltd.
4172 County Rd 8
Prince Edward County, Ontario
WATERFRONT ON LAKE ONTARIO | Step into a world of timeless memories and unparalleled natural beauty at this incredible waterfront property in the heart of Prince Edward County. Nestled along 250 feet of pristine shoreline at Marys Cove, this vacation destination offers the perfect blend of tranquility and adventure.Wake up to breathtaking sunrises over Lake Ontario, setting the tone for a day of boating, swimming, and making memories with family and friends. Whether its lazy afternoons on the water, cozy bonfires by the lake, or just a quiet moment in the charming gazebo, this property is a true escape from the everyday.The property comes complete with two travel trailers & Bunky, providing cozy and comfortable accommodations. A couple of sheds offer plenty of storage for your gear, and the included boat ramp makes it easy to get out on the water. On clear days, you can even catch a glimpse of False Duck Island, Timber Island, and, with the right visibility, Yorkshire and Main Duck Island.Generations of the same family have lovingly maintained this property, and its easy to see why. The crystal-clear water on sunny days is perfect for swimming, boating, and just enjoying the natural beauty surrounding you. Whether youre looking for adventure or relaxation, this is the perfect place to spend your summers.Don't miss out on the opportunity to own a piece of this remarkable lakeside paradise. Create your own family memories for generations to come! (id:59743)
Royal LePage Proalliance Realty
38 King Street W
Cavan Monaghan, Ontario
Welcome to this Adorable 2 Bdrm Bungalow brimming with Character & Charm, nestled in Historic Village of Millbrook. Set on a Private Tree-lined lot, this property offers a perfect blend of comfort and peaceful outdoor living. The Large back deck overlooks a tranquil creek, making it an ideal spot for morning coffee, evening relaxation w/nature as your backdrop. From the moment you step inside, you'll appreciate the thoughtful layout and warm, inviting spaces. The spacious entryway provides flexibility. It's currently set up as a home office but could easily become a cozy reading nook, mudroom or hobby space to suit your lifestyles. Primary bdrm offers a peaceful view of front yard through a large window, filling room with natural light. 2nd bdrm overlooks your own private backyard oasis, perfect for quiet mornings or evening relaxation. Good sized Dining Room provides direct access to the backyard, ideal for entertaining friends/family. Kitchen located between living and dining room has been updated with custom countertops. Generous sized living room where multiple windows invite natural light to pour in throughout the day. 4 pce bathroom. Laundry closet in Living Room. Unfinished half basement w/separate entrance is perfect for storage. 4 car Driveway. No sidewalks to shovel. Whether you're first-time buyers, investors, downsizers, or simply looking for a home with personality, this bungalow is a must-see! Short drive to 115, Minutes to downtown Millbrooks quaint shops, schools, parks and all amenities. Baseboard heat never used. (id:59743)
RE/MAX Rouge River Realty Ltd.
43 Tremaine Terrace
Cobourg, Ontario
Discover refined waterfront living in this all-brick colonial, nestled on an exclusive street, where opportunities to purchase are rare. This beautifully updated 2 + 1 bed, 3 bath home is set in one of Cobourg's most coveted neighbourhoods & blends thoughtful renovations with executive functionality. From the stunning curb appeal to breathtaking views, prepare to be impressed. Inside, the expansive floor plan feats. 9ft ceilings on both levels, grand entry foyer with sight lines to the sun-filled family room & formal dining room, while a fully renovated kitchen w/ glass pocket doors feat. sleek quartz countertops modern appliances, including a b/i bar fridge, fridge, stove, microwave & dishwasher provides plenty of room to gather. Complete w/ a large centre island, servery, lakeside breakfast nook & access to the deck. Engineered hardwood floors run throughout creating a sophisticated flow. The primary bed overlooks the lake w/ ensuite privileges to the updated bath, while the 2nd bed overlooks the garden. Appreciate main floor laundry, w/i pantry & mudroom. The finished basement includes a spacious family room, 3rd bed, full bath in addition to a games area, storage & workshop under the stairs. An efficient ICF foundation provides year-round comfort with in-floor heating on both levels. Outside, find a stamped concrete driveway, and professional landscaping throughout. The backyard is a private oasis complete with a retractable awning over the updated deck perfect for entertaining, relaxing, or enjoying the evening lake breeze. Every inch of this home has been thoughtfully maintained and stylishly upgraded, offering a rare opportunity to enjoy an exceptional lifestyle near the water, in the heart of Cobourg. Enjoy morning sunrise & evening sunsets, a short stroll to Cobourg's Peace Park, the West Beach, marina, and downtown Cobourg -- truly the best of small-town living w/ quick access to the 401 & proximity to Northumberland Hills Hospital. (id:59743)
RE/MAX Hallmark First Group Realty Ltd.
2 - 1020 Dunsley Way N
Whitby, Ontario
This beautifully updated townhome offers the perfect blend of style and functionality, featuring 2 bedrooms and 2 bathrooms. The main level welcomes you with a bright, open-concept design, complete with sleek laminate flooring ideal for entertaining or everyday living. The kitchen is a chefs dream, with elegant quartz countertops, a stylish tile backsplash, and stainless steel appliances. Upstairs, you'll find two spacious bedrooms, a convenient laundry room, and an open hallway that adds to the homes airy feel. Additional perks include underground parking with direct access to the home, providing both convenience and security. Perfect for first-time buyers, downsizers, or investors, this home is within walking distance of restaurants, schools, and transit options, offering the best of Whitby at your doorstep. (id:59743)
Right At Home Realty
5 - 499 Dundas Street W
Quinte West, Ontario
Discover this versatile 2,600 sqft turnkey office space, ideally located in the West End Plaza in Quinte West. The total plaza area is approx. 39,000 sqft and is located across from St. Pauls Catholic Secondary School. The current layout includes a reception area, a waiting room, five private offices, and a boardroom - perfect for a wide range of professional uses. Other plaza tenants include Golden Valley Restaurant, West End Dental, and the Hastings County Board of Health office. Additional rents: Common Costs (TMI) for 2025 are $5.50 per sqft. Tenants are responsible for separately metered utilities. This is a fantastic opportunity to establish or grow your business in a sought-after location. (id:59743)
Ekort Realty Ltd.
1 - 21 Paddock Wood
Peterborough East, Ontario
Imagine sitting in your home, sipping coffee and enjoying another beautiful sunset as the sun goes down over the trees and the Otonabee River out back. Or stepping onto your patio, crossing your yard to the Rotary Trail and going for a walk or bike ride that can go on for miles if you wish. Want to go out for dinner, see a movie, and/or listen to live music? You can drive there in less than 10 minutes! (Even walk to much of it, if you're so inclined!) All of this and so much more can be yours in this exceedingly well maintained 2 bedroom, end unit condo. The large master bedroom has a walk-in closet and an ensuite with a tub and shower. The open concept layout is spacious, with the dining room and living room both overlooking the backyard. And the roomy kitchen opens directly onto the dining room. There's a second full bathroom and a storage room with built-in shelves. Outside, there's a garden that wraps around the condo on 2 sides, and you have two exclusive parking spaces out front, one with an electrical outlet right there. Now is the time to leave the mowing and shovelling behind! Come see for yourself how comfortable and freeing condo life can be! (id:59743)
Royal LePage Frank Real Estate
210 - 95 Wellington Street
Clarington, Ontario
Spacious and Bright 2 bedroom, 2 bathroom lease available in desirable Bowmanville. This unit is a must see! Conveniently located near public transit, Hwy 2/King St W, and nearby amenities. It is a quick walk to downtown with quaint shops and cafes. It also features Ensuite Laundry With underground Parking For One. The building is also equipped with an elevator. (id:59743)
Our Neighbourhood Realty Inc.
96 Bishop Lane
Prince Edward County, Ontario
Welcome to your charming 3-bedroom, 1-bathroom, 3-season cottage nestled on the serene shores of Muscote Bay. This quintessential retreat offers a perfect blend of comfort and nature, with cozy living spaces filled with natural light and picturesque views. Enjoy morning coffee on the spacious deck as you listen to the soothing sounds of the water. The open-concept layout is ideal for family gatherings and entertaining friends. Spend summer days swimming off the dock, kayaking, or simply relaxing by the waters edge. With three bedrooms, there's plenty of space for family and friends to unwind after a day of outdoor adventures. Create lasting memories in this idyllic haven, where you won't have to think of a reason to escape to the cottage life. Don't miss the opportunity to make your waterfront dreams a reality! **EXTRAS** There is electric baseboard heat to extend the season through the fall. Please navigate to "Cottage Main Floor" in the virtual tour link for walkthrough. (id:59743)
Keller Williams Energy Real Estate
102 Bishop Lane
Prince Edward County, Ontario
Experience waterfront living at its finest! This wonderful, four-season property front directly on to Muscote Bay. An area renowned for its wildlife, fishing and maybe one of The County's best kept secrets. With three cozy bedrooms and two bathrooms, this home offers both comfort and a classic style. The upper floor is anchored by a wood-burning fireplace, creating a warm ambiance, while large windows provide exceptional light and breathtaking views of the water. Perfect for bird watching or simply relaxing and enjoying the serene surroundings. A beautiful circular staircase leads you down to the fully finished lower level, boasting high ceilings and expansive bright windows that flood the space with natural light. This versatile area is ideal for additional living space, a creative studio, or a productive workspace. The propane fireplace ensures that you'll be toasty warm even on the chilliest of days. Walk right out onto your patio with stunning views of the water. Immerse yourself in the tranquility of lakeside living while enjoying all the amenities this exceptional property has to offer. Don't miss your chance to make this idyllic waterfront retreat your forever home and you too can Call The County Home! (id:59743)
Keller Williams Energy Real Estate
4720 Old Hwy 2
Belleville, Ontario
Nestled on a generous 2-acre lot, this beautiful two-storey home offers the perfect blend of modern comfort and serene country living. Featuring 3 spacious bedrooms, 2 full bathrooms, and an attached 1-car garage, this property is designed to fit your lifestyle. Step onto the inviting large covered porch and enter a bright, modern foyer that opens seamlessly into a spacious living room bathed in natural light from brand new picturesque windows. The heart of the home is the eat-in, galley-style kitchen, offering abundant cabinetry, a convenient pantry, and a large patio door leading to your back deck ideal for morning coffee or evening gatherings under the stars. Enjoy the flexibility of an extra family room or formal dining area, perfect for entertaining or creating your own cozy retreat. Upstairs, discover three comfortable bedrooms and a full 4-piece bathroom, providing plenty of space for family and guests. The lower level boasts a versatile combined laundryroom and second full bathroom, adding extra convenience to your daily routine. Outside, relish the tranquility of your private backyard, where there's ample room for gardening, play, or simply soaking in natures beauty. (id:59743)
Exit Realty Group
256 8th Line S Dummer
Douro-Dummer, Ontario
Wow! Private 84-acre estate with an impressive 3000sqft barn/recording studio and charming updated farmhouse! Stunning countryside with a private pond, approx 35 acres of arable land, 30 acres of hardwood forest and 15 acres softwood reforestation including picturesque trails and a 3 stall drive shed. Follow the long, scenic driveway to this timeless 2 storey red brick farmhouse that is full of charm and modern updates including new propane furnace May 2025, 200amp electrical, updated windows, new shingles 2021 & premium hot tub 2021. This farmhouse offers over 1900 sqft of living space with original hardwood floors and woodwork, 3 bedrooms, 2 full bathrooms, updated custom kitchen, formal dining room, and a cozy living room and den featuring woodstove with updated chimney in 2019. The barn is a true standout, converted into a three-season recording studio, offering a unique and inspiring space with endless possibilities. The barn has been upgraded with 100-amp electrical, re-pointed stone foundation and its own drilled well. Enjoy the beauty of the countryside with conveniences like wireless internet tower, serviced municipal road and just 5 minutes to amenities of Norwood, 20 minutes to Stoney Lake on the Trent Severn Waterway, and 30 minutes to Peterborough. Whether you're looking for a peaceful retreat, a creative escape, or prime farmland to bring your vision to life, this is where it all comes together. Experience the magic of the countryside from this incredible 84 acre estate! (id:59743)
Ball Real Estate Inc.
551 & 565 Cooney Island Road E
Douro-Dummer, Ontario
Seize this once-in-a-lifetime chance to own a private haven where lifelong memories are made. Welcome to 551 & 565 Cooney Island Road East, set amid the rolling beauty of DouroDummer. This exceptional waterfront estate covers about 23 peaceful acres and includes deeded ownership of the riverbed, a rare privilege that lets you tube, kayak, canoe, or simply unwind beside your private dam. Steeped in history, the property still holds the ruins of its old sawmill and a scenic dam. With the right system, the 10-foot-head dam (rated at roughly 48 horsepower) could generate hydroelectric power, reduce energy costs, and support sustainable off-grid living. The estate offers two distinct homes plus outbuildings: 551CooneyIslandRdE (off 2nd Line of Douro) 2 bedrooms, 3 bathrooms, riverside deck 565 Cooney Island Rd East (Aframe off 3rd Line of Douro) 3+ bedrooms, bathrooms, open-beam interior You'll also find inviting cabins, and an exterior stone wood-fired oven perfect for artisan meals on the patio. A heated workshop with an adjoining bunkie/office overlooks the rapids, sparking endless creativity. For gatherings, a 1,800-sqft event hall extends over the river, an unforgettable setting for weddings, retreats, or celebrations. Privacy and natural beauty abound: extensive river frontage, gentle waterfalls, and a springfed stream meander through the mature forest. Essential services are in place: septic, a drilled well, high-speed internet, and year-round township-maintained road access, making this estate both comfortable and practical. Don't miss the chance to claim this extraordinary slice of heaven, where history, recreation, and forward-thinking sustainability come together in one unparalleled Douro-Dummer gem. Arrange your private viewing today. (id:59743)
RE/MAX Hallmark Eastern Realty
91 Division Street
Cramahe, Ontario
FOURPLEX INVESTMENT OPPORTUNITY (Seller financing opportunity) for anyone looking to expand their portfolio or enter the rental market. Once known as The Grand Trunk Railway Hotel, this building has character and charm that cant be replicated. Seller is willing to consider a Vendor Take Back (VTB). The fourplex is divided into four distinct units, each with its own unique layout and appeal. Unit 1: A spacious 3-bdrm, 1-bath apartment. Unit 2: This unit offers 3 bedrooms and 3 bathrooms, including one full 4-piece bathroom and two additional 2-piece bathrooms. Unit 3: A cozy, yet functional, unit with 1 bdrm plus an additional bedroom and 1 bathroom. Unit 4: A bachelor pad with an additional large mudroom. Its an excellent way to capitalize on the growing demand for smaller, affordable living spaces. Each unit is metered separately for both hydro and gas, which makes it easier for the owner to manage utilities and for tenants to pay for their own consumption. This is a huge selling point for potential renters, as they have greater control over their costs, and it simplifies management for the investor. The large, private yard with mature trees adds further value to the property. The space offers a peaceful retreat for tenants, ideal for outdoor relaxation or hosting gatherings. Additionally, the building has received some updates, including a recently installed metal roof. This is a major advantage, as it minimizes future maintenance costs and gives the property a modern, durable feature .In summary, this fourplex is not just a building, its a property with history, character, and incredible potential. (id:59743)
Real Broker Ontario Ltd.
91 Division Street
Cramahe, Ontario
FOURPLEX INVESTMENT OPPORTUNITY (Seller financing opportunity) for anyone looking to expand their portfolio or enter the rental market. Once known as The Grand Trunk Railway Hotel, this building has character and charm that cant be replicated. Seller is willing to consider a Vendor Take Back (VTB). The fourplex is divided into four distinct units, each with its own unique layout and appeal. Unit 1: A spacious 3-bdrm, 1-bath apartment. Unit 2: This unit offers 3 bedrooms and 3 bathrooms, including one full 4-piece bathroom and two additional 2-piece bathrooms. Unit 3: A cozy, yet functional, unit with 1 bdrm plus an additional bedroom and 1 bathroom. Unit 4: A bachelor pad with an additional large mudroom. Its an excellent way to capitalize on the growing demand for smaller, affordable living spaces. Each unit is metered separately for both hydro and gas, which makes it easier for the owner to manage utilities and for tenants to pay for their own consumption. This is a huge selling point for potential renters, as they have greater control over their costs, and it simplifies management for the investor. The large, private yard with mature trees adds further value to the property. The space offers a peaceful retreat for tenants, ideal for outdoor relaxation or hosting gatherings. Additionally, the building has received some updates, including a recently installed metal roof. This is a major advantage, as it minimizes future maintenance costs and gives the property a modern, durable feature .In summary, this fourplex is not just a building, its a property with history, character, and incredible potential. (id:59743)
Real Broker Ontario Ltd.
54 Stonecrest Boulevard
Quinte West, Ontario
Bright and spacious 5 year old Silverwood Model Geertsma Built bungalow. 3+2 bedrooms, 2+1 Bathroom, fully finished basement. Total living space 3548 sq ft. Located in Bayside between Belleville and Trenton off Highway 2. Main floor laundry. Open concept living with gas fireplace and mantle, plus built-in bookshelves, dining area, kitchen with huge pantry, spacious island and breakfast bar. Crown moulding trim with upper and lower cabinet lighting. Quartz counter top, gas stove, spectacular windows walkout open onto 25 ft by 10 ft composite deck with glass railing. Stairs to the patio and raised vegetable garden and backyard. (id:59743)
Royal LePage Proalliance Realty
5 Acadia Drive
Cobourg, Ontario
Charming Bungalow with Creekside Serenity. Ideally located just a short stroll from the picturesque lake, this lovely 4-bedroom bungalow offers a blend of comfort and tranquility. Nestled on a spacious town lot beside a gentle creek, the home has been meticulously maintained and thoughtfully updated. Step inside to discover a welcoming atmosphere, where the large living and dining areas are perfect for gatherings and entertaining. The bright eat-in kitchen features a convenient walkout to a private backyard and deck, ideal for enjoying peaceful moments outdoors. The main level hosts three cozy bedrooms, including a bright and cheerful primary bedroom. The lower level is a versatile space, complete with a bedroom, a rec room with kitchenette, and a 3-piece bath making it an excellent candidate for an in-law suite or additional living space. Recent updates, such as a new electrical panel and fresh painting, enhance the homes appeal. You'll love relaxing on the private deck, where the soothing sounds of the creek create a serene retreat that's a rare find in town. Experience the perfect blend of convenience and calm in this charming home, where every detail is designed to offer you peace and comfort. (id:59743)
RE/MAX Impact Realty
RE/MAX Lakeshore Realty Inc.
4497 Solina Road
Clarington, Ontario
Detached 4 Bedroom, 3 Bathroom + 2 Car Garage Upper Unit Nestled Quietly On 22 Acres of farm land. Available Starting August 2025. No noisy neighbours. This is your opportunity to get out of subdivision living. The tenant is responsible for 50% of the Electricity bill. There are no other monthly bills. The heating system is a Geothermal System-No monthly bill. Water is a Drilled Well-No monthly bill. Tenant to cut the grass. The landlord will provide a riding lawnmower. The Landlord is responsible for plowing the driveway. Personal walkway shovelling is the responsibility of the tenant. Septic system in place. (id:59743)
Right At Home Realty
206 - 580 Mary Street E
Whitby, Ontario
Affordable 2-Storey Opportunity in the Heart of Whitby! Rarely offered, this 2-bedroo family-sized suite offers incredible value and opportunity to live in a well-maintained and safe quiet building backing onto Julie Payette French Immersion School. Within a short walk to downtown Whitby with easy access to the 401, its an ideal location for families and commuters alike. With the feel of a traditional townhome, this bright and inviting unit features spacious dining area just off the kitchen, walkout to west facing balcony off the living room, ample storage, with a fresh coat of paint it would be an amazing space, new broadloom on stairs and upper floor. Its very clean and move-in ready, with a low maintenance fee that includes water, this is a fantastic opportunity for young families and first-time buyers. Don't miss out, this one won't last! (id:59743)
RE/MAX Jazz Inc.
625 - 275 Village Green Square
Toronto, Ontario
Luxury condo by Tridel at Avani 2, Kennedy/401. 1+1 with 2 full baths, south-facing, modern kitchen with granite countertops, stainless steel appliances, and balcony. Laminate floors, 24hr concierge, gym, guest suites, games room. Quick access to Hwy 401, TTC, Kennedy Commons, and Agincourt Mall. Lease this luxurious unit today! Tenant supply credit report, employment/income proof, rental application; Tenant pays all utilities, 1st and last month deposit, $300 Key deposit. (id:59743)
Century 21 Infinity Realty Inc.
