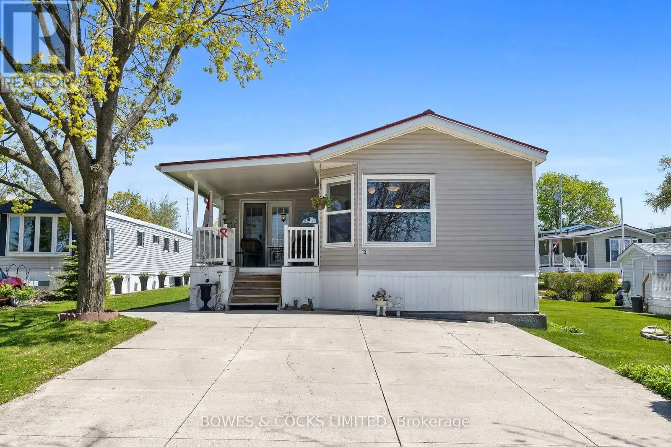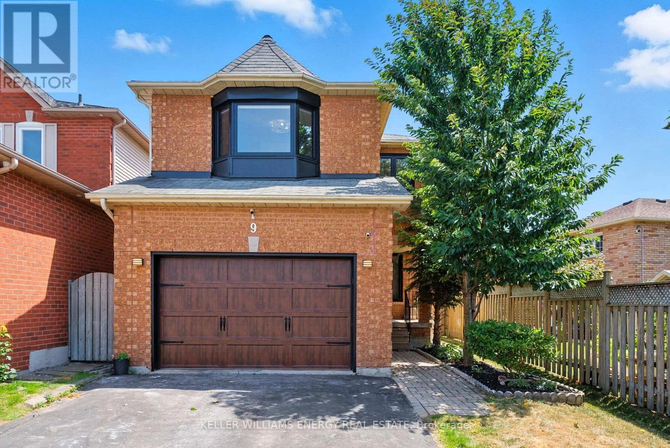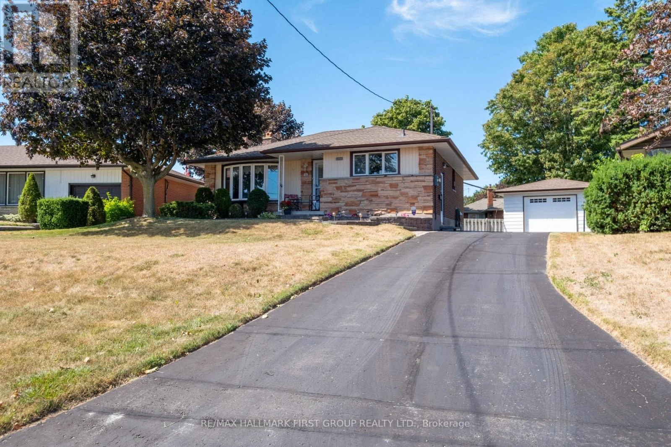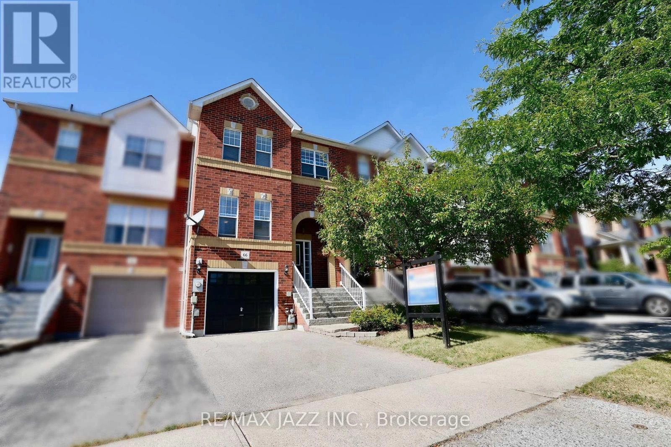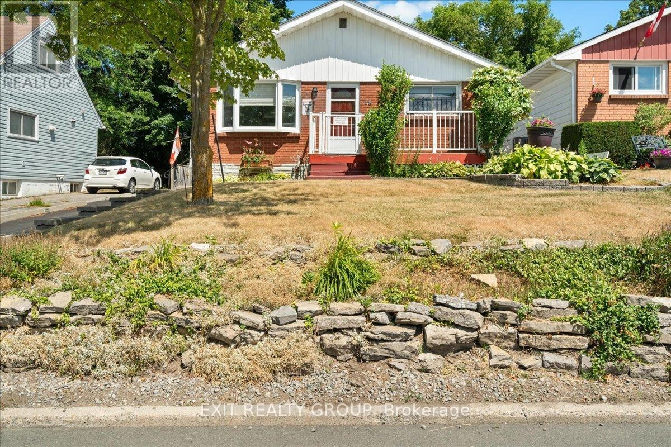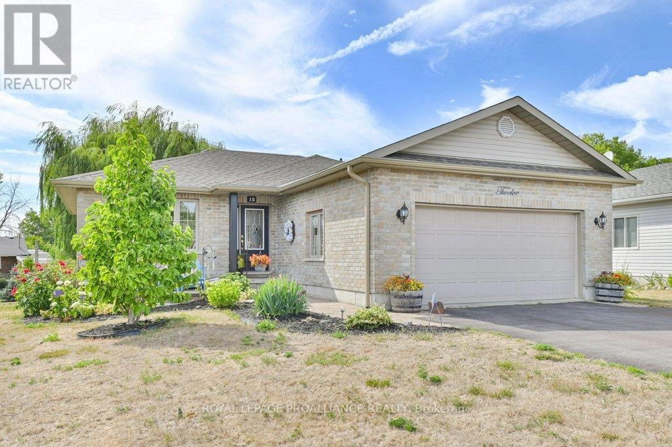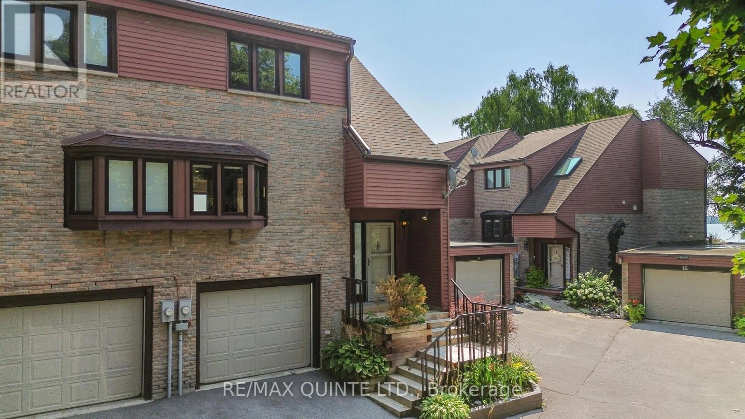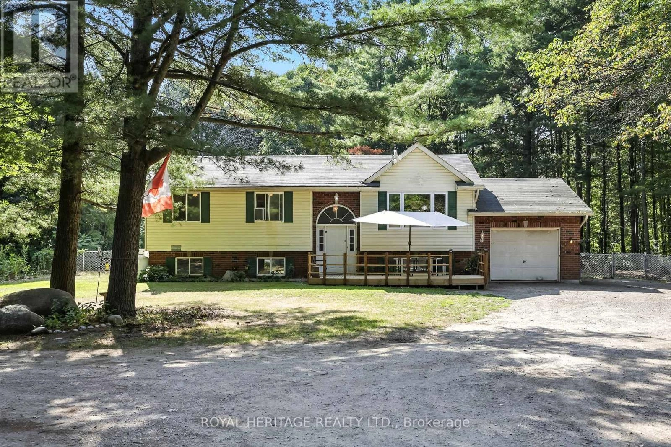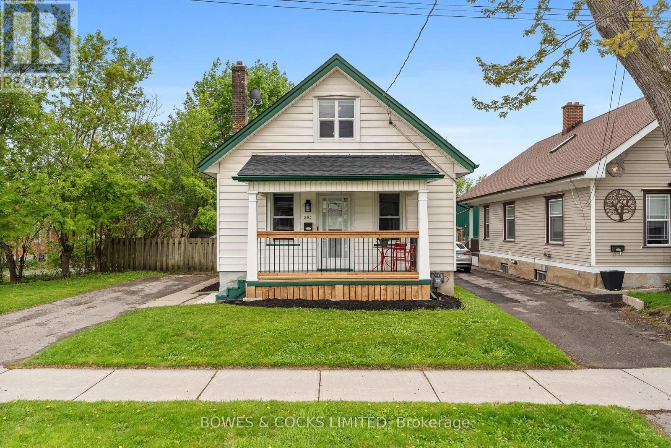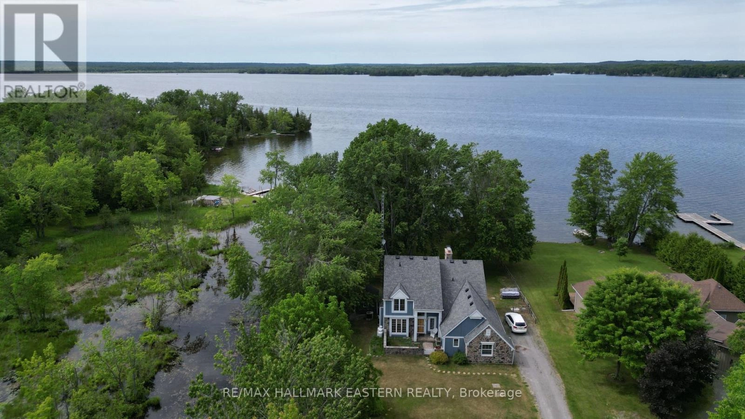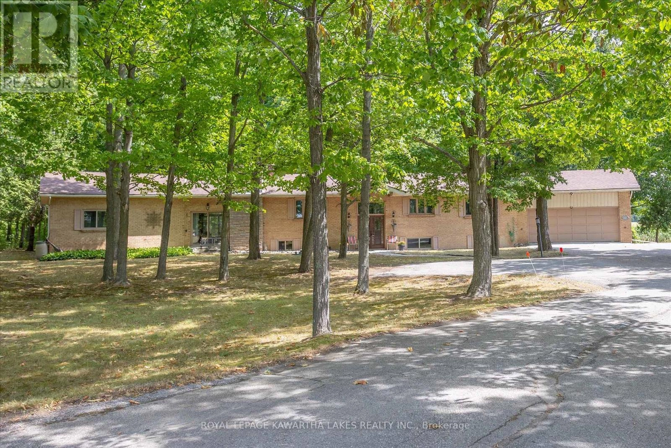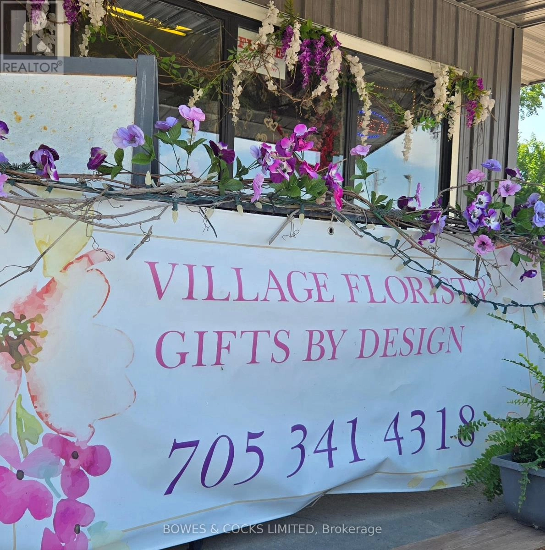13 Mcgregor Drive
Otonabee-South Monaghan, Ontario
Welcome to year-round living at the charming Shady Acres on Rice Lake! This well-maintained two-bedroom, two-bathroom home - proudly owned by just one owner - has been thoughtfully built for durability and comfort. Fully sided and topped with a metal roof, it offers both lasting quality and low maintenance. A full concrete driveway, pathway and pad beneath the home provide added storage, easy upkeep, and peace of mind. A spacious sunroom addition expands your living area, offering even more room to relax or entertain. Designed with accessibility in mind, the home features extra-wide doors and hallways, along with a convenient access ramp at the back. Inside, the open-concept living area is centered around a cozy propane fireplace, perfect for gatherings or quiet evenings. The large eat-in kitchen makes entertaining easy, and from your dining area or covered front porch, you can take in beautiful views of the water. The outdoor spaces of the home are just as cozy, as in side with multiple seating areas. Additional storage for all of your tools and toys is available in the detached shed. Beyond your doorstep, the park offers a vibrant community lifestyle enjoy everything from pickleball and swimming to boating adventures. Launch your personal watercraft from the onsite boat launch and explore the stunning Trent Severn Waterway. Don't miss this opportunity to enjoy four-season living in a welcoming waterfront community! (id:59743)
Bowes & Cocks Limited
9 Glen Ray Court
Clarington, Ontario
Tucked away on a quiet court in Bowmanville in a family-friendly neighbourhood, this thoughtfully updated 3-bedroom, 2-storey home is the perfect blend of modern style and cozy comfort.The bright, open-concept main floor offers a welcoming space ideal for entertaining or relaxing. The heart of the home is the stunning kitchen, fully renovated in October 2022 and featuring a large centre island with breakfast bar, gas stove, stainless steel appliances (2022), and a reverse osmosis drinking system connected to both the fridge and kitchen sink. The kitchen walks out to a fully fenced backyard equipped with a gas line for BBQ, perfect for summer gatherings.One of the home's standout features is the additional great room, a warm and inviting space with a charming bay window, modern wood slat accent wall, and a wood-burning fireplace that creates the perfect ambiance year-round. Additionally upstairs, you will find a primary bedroom including a beautifully remodelled ensuite bathroom (2024), and the two additional bedrooms offer plenty of space for family or guests.The finished basement renovation (July 2025) adds even more versatility, ideal for a rec room, home gym, or office. Additional upgrades include a new shed (2024), electric garage heater (2025), and new garage door (2025). ** This is a linked property.** (id:59743)
Keller Williams Energy Real Estate
64 Gatineau Street
Oshawa, Ontario
Solid 3 bedroom, Athabasca Forest bungalow. Separate side entrance to the basement provides endless possibilities. Live in it the way is and update as you go, renovate and flip, basement suite - you decide. Good roof, windows and furnace. Bright main floor layout, Finished basement with 3 piece bathroom, massive rec room(updated carpeting) with brick fireplace. Covered patio overlooking pie shaped lot and big private back yard. Oversized single garage with updated drive door. Everyone can park in the 5 car driveway. First time offered for sale, quiet street and neighbourhood. Attractive home with excellent curb appeal. (id:59743)
RE/MAX Hallmark First Group Realty Ltd.
66 Kilgannon Avenue
Clarington, Ontario
Welcome to this charming townhome in Courtice, nestled in a wonderful family-friendly neighbourhood. This bright and inviting home features 3 spacious bedrooms, perfect for growing families or those who love having extra space. The large living room is ideal for relaxing or entertaining, while the modern kitchen is a true highlight with its generous island, perfect for meal prep, casual dining, or gathering with friends and family.With an abundance of windows throughout, natural light floods every room, creating a warm and welcoming atmosphere. Freshly painted from top to bottom, this home feels clean, modern, and move-in ready. Ultra-convenience garage access from the basement, especially during winter months or rain. Step outside to enjoy a large backyard offering plenty of room for kids to play, summer barbecues, or simply unwinding outdoors. This townhome is the perfect blend of comfort, style, and convenience in a sought-after community! (id:59743)
RE/MAX Jazz Inc.
28 Kidd Avenue
Quinte West, Ontario
Fantastic Income Potential With 3 Separate Entrances. 2 Separate Main Floor Living Spaces Plus The Basement Has In-Law Potential. 1 Full Kitchen, Living Room, 2 Bedrooms, & 3 Pc Bath (soaker tub no shower) In The Front Of The House With Access To The Basement. The Addition At The Back Of The House Features A 1 Bedroom Bachelor / In-law Suite With An Open Concept Living / Kitchenette Area, 3 Pc. Bathroom & Laundry. Huge Basement Has Large Rec Room With Woodburning Fireplace, 3 Pc. Bath, Laundry, Workshop, & Lots Of Storage. Lovely Landscaped Yard With Oversized Double Garage, Garden Shed, & Lots Of Parking. Extras Include 2 Electrical Panels - 200 Amps In The Main House, 100 Amps For The Addition, Furnace (2018), Air Conditioner (2015), & 50 Year Shingles (2020). A Very Well Maintained Home Waiting For Your Personal Touch. (id:59743)
Exit Realty Group
12 Stonegate Crescent
Quinte West, Ontario
Welcome to 12 Stonegate Crescent! This immaculate home is located in a wonderful subdivision in the charming town of Frankford. Pride of ownership shines throughout this home which offers 4beds and 2 baths. Open concept main floor features large living room, dining area, bright kitchen with island and an abundance of cabinets. Walk out to back deck. 3 spacious bedrooms,4 pc bath and the convenience of main floor laundry. The fully finished basement offers and abundance of space with large rec room, 3 pc bath and large 4th bedroom. Lots of storage throughout, attached double car garage, fully fenced in yard, interlocking brick walkway and lovely curb appeal. New furnace Jan 2025. Fridge, washer and dryer purchased 2024. This home has been beautifully maintained. Located minutes from downtown Frankford, shopping, schools and10 minutes to the 401. Come and see the beauty this home has to offer! (id:59743)
Royal LePage Proalliance Realty
12 - 1798 Old Highway 2
Quinte West, Ontario
Waterfront access and located directly across from the Bay of Quinte Golf Club, this condo-townhome offers an active lifestyle at an incredible value! Nestled within a quiet waterfront community, the well-maintained 3-bedroom home combines comfort, function, and a connection to nature, all just minutes from town. Hardwood floors, a cozy fireplace, and oversized windows fill the main level with natural light and water views, while the open kitchen and dining area with a convenient pass-through create an inviting space for everyday living and entertaining. A main floor powder room adds everyday ease. Upstairs, three bright bedrooms are paired with a 4-piece bath, while the walk-out lower level includes laundry and flexible space for a gym, studio, or guest room, leading to an attached garage and a private stone courtyard with views of the Bay of Quinte. This is your opportunity to enjoy a low-maintenance lifestyle in a beautiful waterfront setting. (id:59743)
RE/MAX Quinte Ltd.
16029 Telephone Road
Brighton, Ontario
Potential abounds in this welcoming 3+2 bedroom raised bungalow! This home sits on a beautiful 1.4-acre private lot just minutes from Highway 401, offering the perfect balance of country charm and commuter convenience. The main level features 3 well-sized bedrooms, a cheater ensuite bathroom, and bright living, kitchen and dining areas with scenic views. The lower level boasts a separate-entrance in-law suite with 2 large bedrooms, a full kitchen, living room and bathroom with laundry, providing an excellent setup for extended family or rental income. Walk up from the lower level into the attached garage. The massive fenced backyard is ideal for kids, pets, and entertaining, while also offering privacy and tranquility. The new front deck features a goldfish pond which allows for a relaxing sitting area to enjoy the large, private front yard. Huge circular drive with dual entrances lends to 10+ parking spaces or perfect for commercial drivers. Surrounded by mature trees and abundant wildlife, this property offers peaceful privacy while keeping you close to schools, shopping, and all amenities. A little TLC will easily bring this house back to it's former glory. With nature at your doorstep and easy highway access, this home is a rare find for multigenerational living, investment potential, or simply enjoying a quiet lifestyle. (id:59743)
Royal Heritage Realty Ltd.
283 Lake Street
Peterborough Central, Ontario
Welcome to 283 Lake Street. This adorable 1.5 storey home is move-in ready and full of character with modern updates. Featuring 3 bedrooms and 1 full bath, this inviting space is ideal for first-time home buyers or investors looking for a solid opportunity. Inside, you'll love the high ceilings and large sun-filled windows on the main floor complemented by wide baseboards and classic trim that adds timeless charm. Enjoy the functional open concept layout and the convenience of main-floor laundry, making day-to-day living that much easier. Conveniently located in the heart of Peterborough, this home is just minutes from shopping, schools, restaurants, parks, and transit. Everything you need is right at your doorstep. The fully fenced backyard offers privacy and space for kids, pets, or weekend BBQs. Whether you're settling in or renting it out, this cozy home has so much to offer. This is a pre-inspected home. Upgrades include: Roof shingles (2025), basement windows (2025), furnace (2020), kitchen cabinets (2022), flooring (2022). (id:59743)
Bowes & Cocks Limited
572 Round Lake Road
Havelock-Belmont-Methuen, Ontario
| ROUND LAKE | Iconic Cape Cod charm meets lakeside leisure. Built in 1984, this Cape Cod-inspired two-storey lakehouse blends timeless architecture with Craftsman and cottage-style details offering an abundance of curb appeal that has only grown more inviting with time. Designed for relaxed, four-season lakefront living, its perfectly placed on the south shore of Round Lake with northwestern exposure offering unforgettable sunsets. Situated on a private 1.16-acre lot, the lakehouse is well set back from the municipal road with a creek bordering the west extent of the property, ensuring privacy and a peaceful sense of retreat. Enjoy over 109 feet of hard-packed, sandy shoreline with gentle wade-in access ideal for swimmers of all ages, new dock installed in August 2025 (the water level is exceptionally low for this time of year.) Inside, the thoughtful layout features 3 bedrooms, 2 1/2 baths, and three fireplaces, combining warmth and functionality. Conveniently-located attached garage. Whether you're hosting for the weekend or settling in for some well deserved R&R you'll appreciate the perfect blend of comfort and charm. Located just 10 minutes north of Havelock, 30 minutes to Peterborough, and under 2 hours from the GTA. This is your gateway to easy, elevated four-season waterfront living without compromise. (id:59743)
RE/MAX Hallmark Eastern Realty
1928 Elm Tree Road
Kawartha Lakes, Ontario
Escape to your own private 4-acre retreat just 4 minutes from Lindsay and Hwy 7! This huge executive bungalow blends rustic charm with endless possibilities, all while surrounded by nature where deer and wild turkeys wander by on the regular. Inside is a bright, family oriented floorplan with hardwood throughout much of the space. The living room impresses with a vaulted ceiling, a stunning stone fireplace, and wall-to-wall views of your woods. The family-sized kitchen with built-in appliances is open to a comfortable dining/breakfast area featuring exposed brick and a wood stove. A den walks out to a secluded back deck perfect for morning coffee or quiet reflection. What was once an indoor pool is now an incredible main-floor family lounge with exposed brick, a fireplace, walkouts both to the front and the backyards, along with a wet bar. The primary suite is a private haven with hardwood floors, a walk-in closet, and a full ensuite. The current formal dining room can easily return to its original role as the 2nd bedroom. Downstairs, natural light floods in through oversized windows in the 2 additional bedrooms. You'll also find a 4th bathroom, a massive rec room, and 3 walk-ups providing easy access for the family. An oversized double garage connects to the kitchen and has its own lower-level walk-up. All on a paved road with quick commuter access. This is country living without compromise! (id:59743)
Royal LePage Kawartha Lakes Realty Inc.
3976 Highway 7a
Scugog, Ontario
Turnkey Flower and Gift Shop for sale in the heart of a charming village. An incredible opportunity awaits! This full equipped, turnkey flower and gift shop is now available for sale in the heart of a picturesque and growing Village on a main highway. With a reputation for excellence, this beloved business is deeply rooted in the community and enjoys strong, loyal support from local residents and nearby rural customers. The shop features a thoughtfully curated selection of fresh floral arrangements, plants, and distinctive gifts, all beautifully displayed in a warm and welcome space. From everyday blooms to custom even floral, this business is known for its creativity, quality, and personalized service. Highlights: Fully equipped and ready to operate from day one; Prime location with excellent visibility; Strong, established customer base with repeat customers; Supportive community with growth potential; Beautifully maintained interior with a vintage charm, character, and functional workspace; Owner retiring with over 30 years experience. Whether you're a floral designer ready to step into your dream shop or an entrepreneur seeking a life style business in a vibrant village setting, this is a rare chance to own something truly special, and it's yours! Serious inquirers only. (id:59743)
Bowes & Cocks Limited
