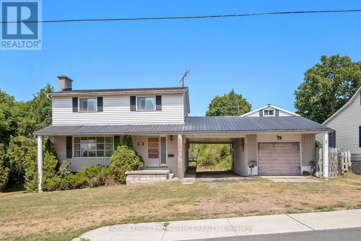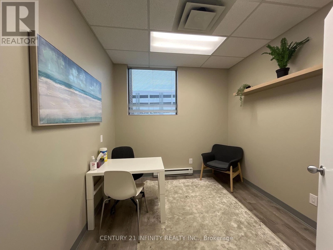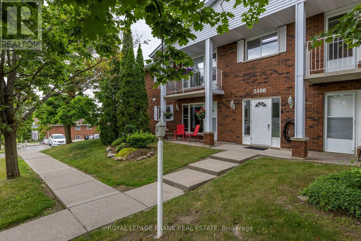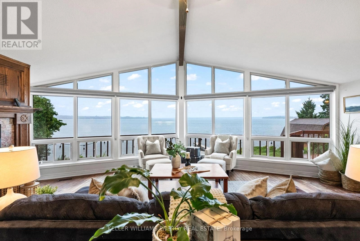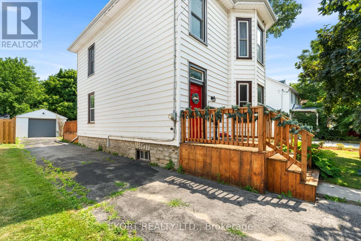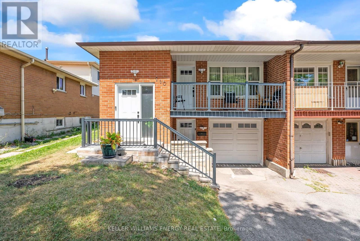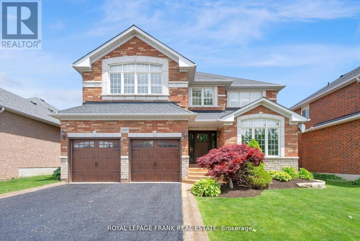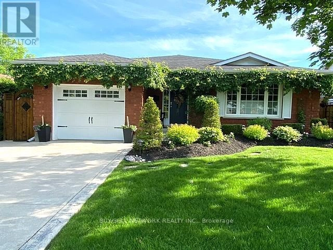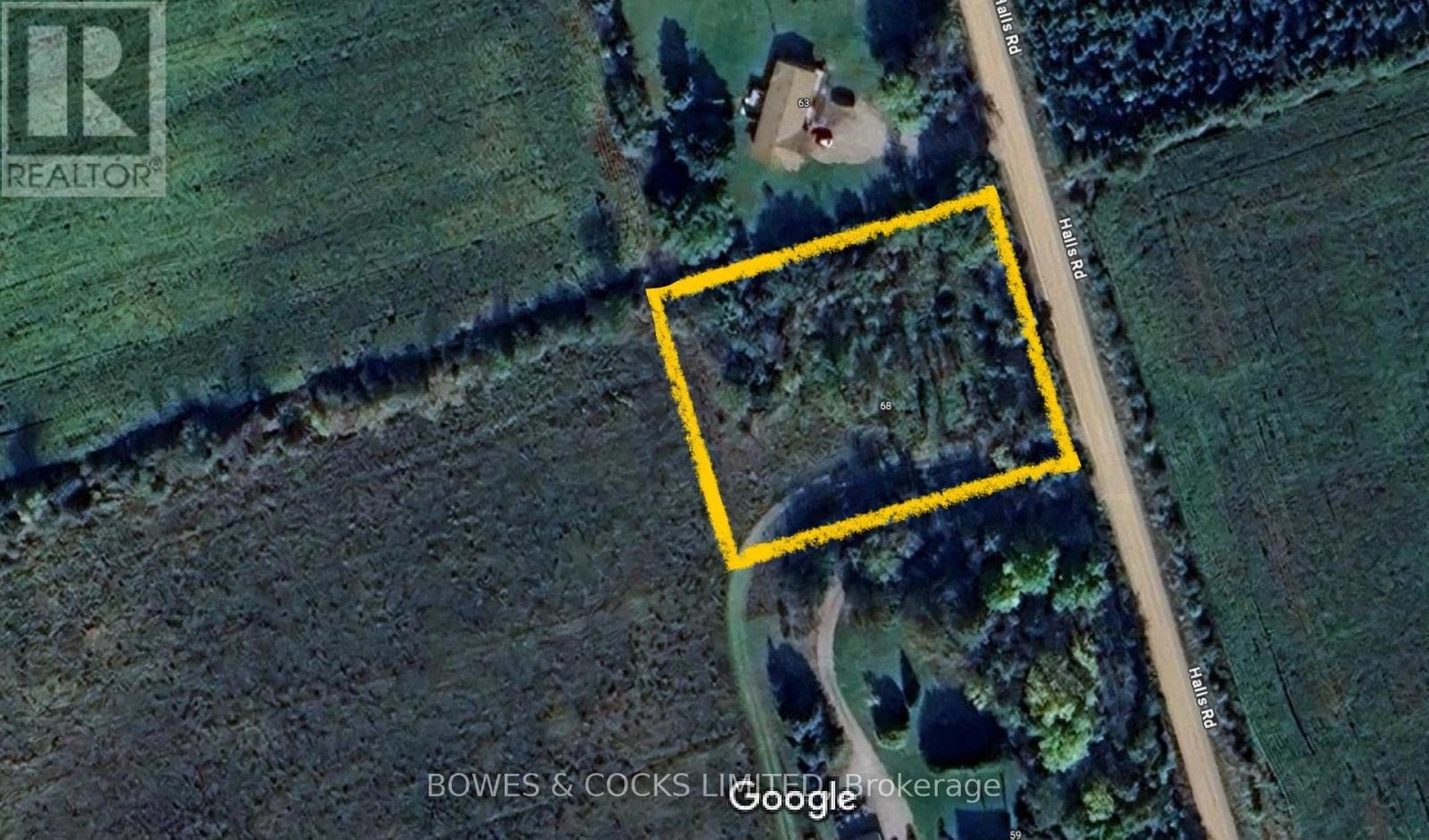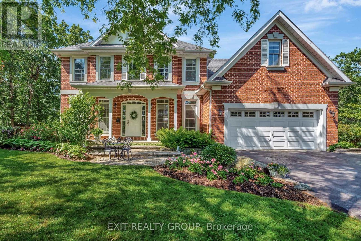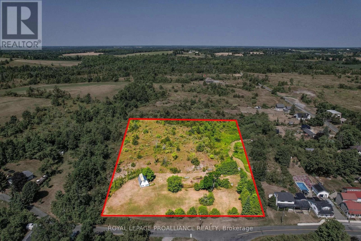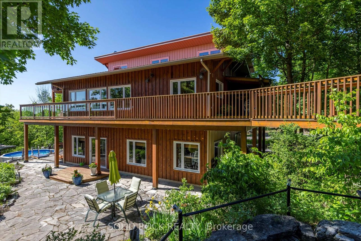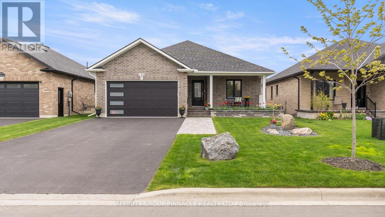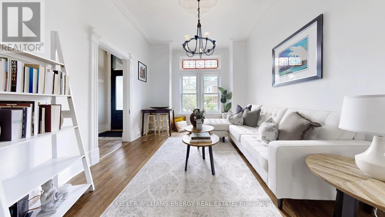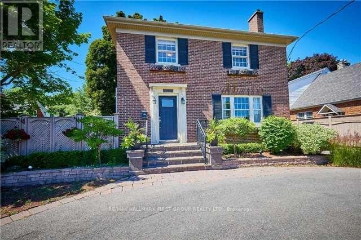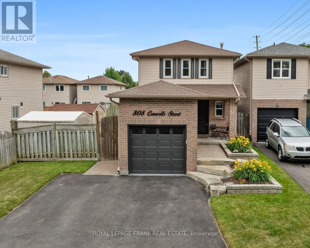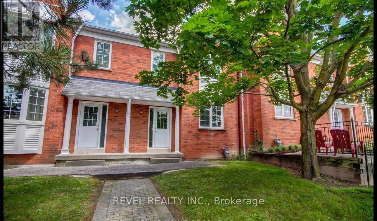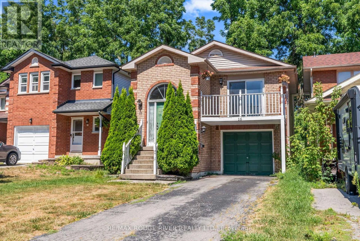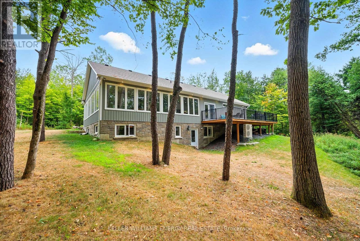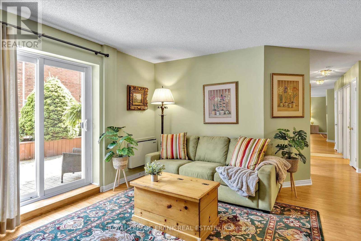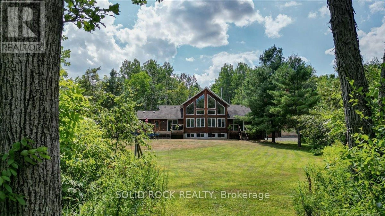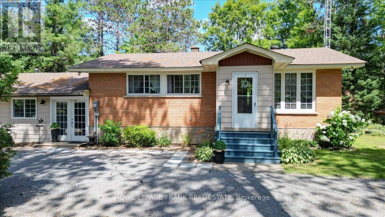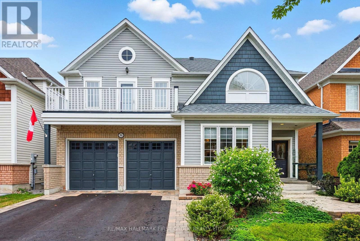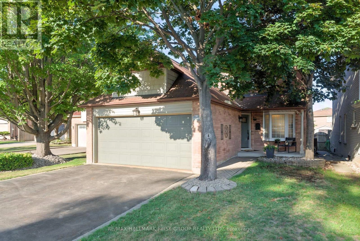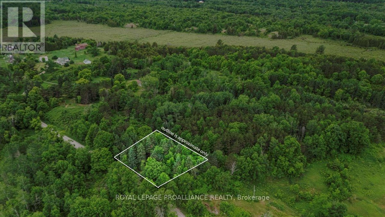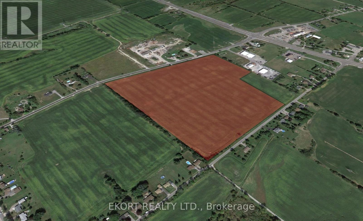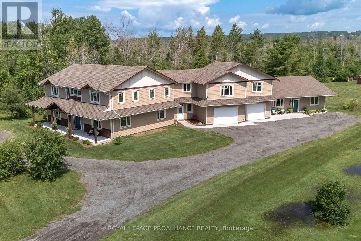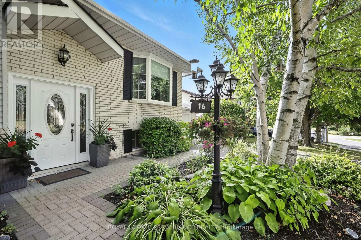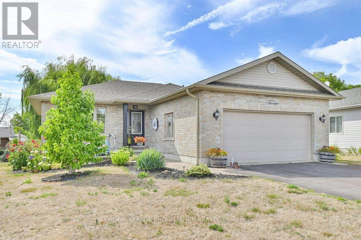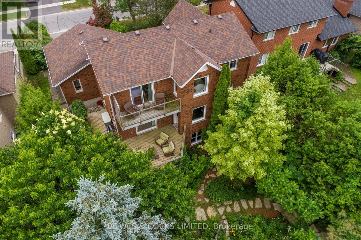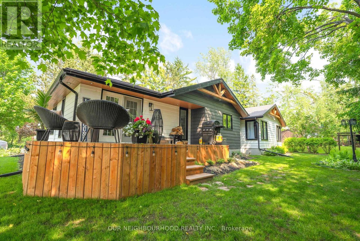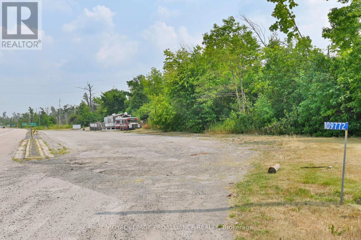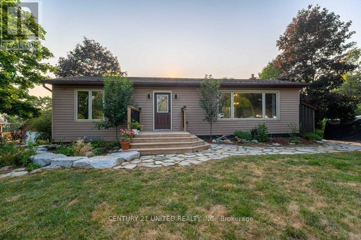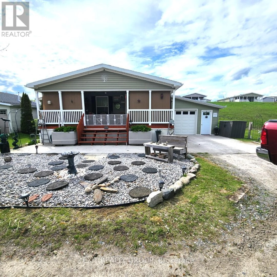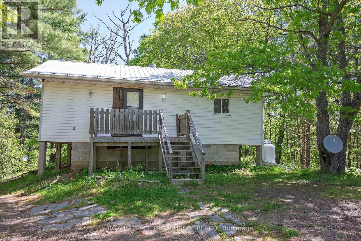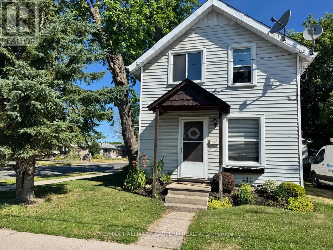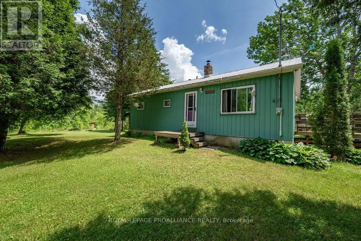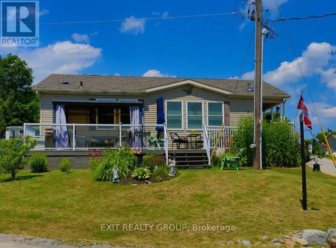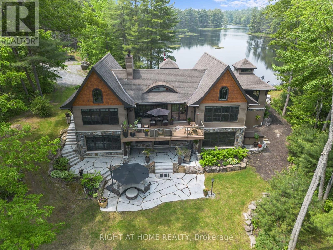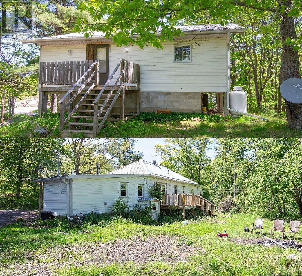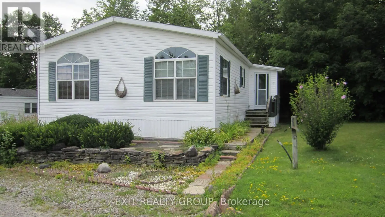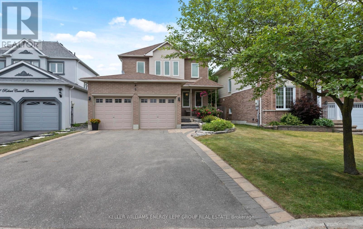11 Division Street E
Trent Hills, Ontario
Set on approximately 1.03 acres, this 2-storey home offers 4 bedrooms, 1.5 baths, and plenty of space to make your own. In the same family since 1968, this home has solid bones but requires updates and repairs - making it an excellent project for those ready to renovate or reimagine. Zoned Residential where the dwelling sits, with the balance of the lot zoned Development, the property offers flexibility. Conveniently located just steps from downtown Hastings, access to restaurants, the marina and boat launch, grocery stores, and all essential amenities are at your feet. Nature lovers will appreciate nearby snowmobile and ATV trails, as well as access to the scenic Trent River flowing into Rice Lake. On the property itself, there is one cleared path with mowed grass that extends almost to the back of the lot, offering immediate access for exploration or future landscaping. The Hastings-Trent Hills Field House is also close by, with pickleball, tennis, and indoor soccer available. Additional features include a walk-out basement at the rear, municipal water and sewer services, and municipal gas available at the road (the existing oil furnace system will need to be removed/not in working order). With approximately an acre of green space, a cleared path ready to use, and a prime location, this property is a unique opportunity to take on a project and create your dream home in the heart of Hastings. (id:59743)
Royal LePage Proalliance Realty
207 - 601 Harwood Avenue S
Ajax, Ontario
Sub-Lease Office Suite In Medical/Office Building Adjacent To Lakeridge Health Ajax Pickering on Harwood Ave South. Six Offices Or Treatment Rooms, Waiting Room, Ensuite Washroom. Bright And Well-Maintained. Second Floor Unit - Building Has An Elevator. Lease Goes To May 2029. Great Terms, With Net Rent Increasing To $12 in 2026 And No Increases For The Balance Of The Term. (id:59743)
Century 21 Infinity Realty Inc.
9 Holloway Drive
Ajax, Ontario
This charming two storey brick home in Ajax's Lakeside South East area offers three bedrooms and three bathrooms, with roughly 1,900 square feet of comfortable living space. As you step inside, vaulted ceilings and warm hardwood floors create a bright, welcoming atmosphere. The family room centers around a cozy fireplace, and the generous kitchen - complete with stainless steel appliances - opens into the dining and living areas, making it perfect for everyday life or entertaining. Upstairs, the main bedroom offers a private four piece ensuite ample closet space, while two additional bedrooms share a full bath. A handy second floor laundry room adds convenience. Downstairs, the unfinished basement gives you a blank canvas to create a rec room, office, gym - or simply extra storage. Outside, you're greeted by a classic brick facade and a mature, quiet street. The attached single car garage plus driveway for two make life easy for families or commuters. Located just a short walk from Ajax Waterfront Park and Lynde Shores Conservation Area, the home is surrounded by green space, trails, and parks. Everyday needs are well met: grocery stores, cafes, and restaurants are nearby and there's easy access to Kingston Rd, 407, the 401, and bus routes. Schools in the area include Carruthers Creek Public, Sy. Bernadette Catholic, and Ajax High. The home strikes a beautiful balance between functional layout and inviting character. Vaulted ceilings and hardwood floors add warmth, while the unfinished basement offers flexibility to customize. Whether you're a growing family, considering downsizing, or just need flexible space, this home adapts to your lifestyle. Don't miss out on this Lakeside Ajax gem. (id:59743)
Royal LePage Frank Real Estate
201 - 2406 Mountland Drive
Peterborough West, Ontario
Welcome to your new home, where an active lifestyle meets peaceful living! Tucked away on a tranquil, tree-lined street in Peterborough's highly coveted West End, this lovely two-bedroom condo is perfect for singles, couples, or serious students who appreciate the quiet lifestyle of an adult building. You will find this home to be spotless, well cared for and all ready for you to move in. Enjoy bright, natural light in the open-concept living and dining rooms, that creates an inviting atmosphere that flows out onto your private balcony. This is a great spot to put your feet up and relax after a day of adventure on the Trans-Canada Trail, which is only 5-minutes away! You will surely appreciate having in-suite laundry, a welcoming community of friendly neighbours and the peace of mind that comes with secured entry. This condo isn't just a place to live, it's a place to make your next home. Don't miss your chance to own this bright and welcoming space - your active life starts here! (id:59743)
Royal LePage Frank Real Estate
27 Allens Lane
Kawartha Lakes, Ontario
Welcome to your year-round waterfront retreat, offering breathtaking panoramic views of Lake Scugog from 170 feet of private, swamp-free shoreline. Perfectly positioned on a quiet dead-end street, this property combines peace, privacy, and endless recreational opportunities - all just 1hour from Toronto on the Trent Water System. Step inside and be captivated by the cathedral ceilings and oversized windows that flood the main floor with natural light and showcase the incredible lake views. The open-concept living space features a propane fireplace, hardwood and ceramic floors, and patio doors that walk out to a deck perfect for enjoying sunsets over the water. The dark solid wood kitchen offers a large island with seating, ideal for entertaining family and friends. The main level also includes 3 bedrooms, generous walk-in closets, and a 4 piece bath. The walkout basement provides exceptional versatility, ideal for multi-family living, in-laws, or simply extra room to spread out. Enjoy two full walkouts, a hot tub room (motor required), 3 piece bathroom, a large rec room and space for a large bedroom and workshop or craft room all with expansive windows overlooking the lake. A second kitchen adds convenience and potential for extended family or guests. Outdoors, you will find a boathouse, dock, and floating dock to maximize your waterfront lifestyle. Explore perennial gardens, natural wildflowers along the shoreline, and watch for swans and local wildlife that frequent this scenic stretch of the lake. Recent updates include: shingles (2019), reverse osmosis filtration system (2020), newer main front window, high-end heat pump (2023), sump pump (2023). Septic was pumped in 2022. (all dates are approximate) Don't miss this rare opportunity to own a true waterfront gem. (id:59743)
Keller Williams Energy Real Estate
133 Foster Avenue
Belleville, Ontario
Belleville's beautiful Old East Hill is where you will find this 2 stry, 3 bdrm, 2 bath home. Perfect for first time home buyers. All the charm of a Victorian home with all the modern amenities. Main floor features a Foyer that opens to the living room with 10 ft ceilings, and large windows. This area is open to the kitchen/dining, so bright and spacious. Gas stove, all appliances included. Off the Kitchen you'll find a walk-in pantry with laundry, and a 2pc bath. Through laundry room, which feels more like a Butlers pantry, you are lead out to the oversized deck overlooking the large back yard. There is a detached garage, perfect for storage. Enjoy the lush atmosphere of mature trees and shrubs. Upstairs, there are 3 generous bedrooms and a four-pc bath. Enjoy the character of original hardwood floors, high baseboards, and lofty ceilings on both floors. Close to shops, churches, bus route, boat launch & waterfront trail. (id:59743)
Ekort Realty Ltd.
654 Mystic Crescent
Selwyn, Ontario
A nicely maintained ranch style bungalow on a quiet street in lovely Ennismore. Convenient location to many amenities. Great curb appeal with this spacious brick and stone home. Approximately 1435 square feet on main floor with attached 1.5 car garage with entrance into the homes basement a great feature. Hardwood floors throughout most of the main floor. Gas fireplace in living room. Lovely main floor family room overlooking private backyard with sliding door walkout to deck pool area. Primary bedroom has 2pc ensuite. Huge recreation room downstairs with brick fireplace and woodstove insert. Large 3rd bedroom and 3pc bath downstairs as well. Utility room with storage and original laundry hookups. At present time the laundry is conveniently located in the closet on the main floor with stacking washer/dryer unit. Large yard has 16 x 30 inground pool, maintained by a local company Splash Pool Spa. Immediate possession available. Septic Tank Pumped June 2022. (id:59743)
Royal LePage Frank Real Estate
110 Littleleaf Drive
Toronto, Ontario
Spacious Semi-Detached Raised Bungalow in Prime Scarborough Location! Welcome to this beautifully maintained raised bungalow, ideally situated in a quiet, family-friendly neighbourhood in Scarborough. This spacious semi-detached home offers a bright, well-designed lower level with a separate entrance perfect for potential rental income. The basement features a generously sized bedroom, a modern upgraded kitchen, and a stylish 3-piece bathroom (all renovated in 2023).The main level boasts hardwood and ceramic flooring throughout, an upgraded 4-piece bathroom, three bright and spacious bedrooms, and an inviting eat-in kitchen. The living room opens onto a large balcony, newly updated in 2024 with fresh flooring and railings, overlooking a lovely Littleleaf tree in the front yard. Additional upgrades include new roof shingles '25 and 3 exterior doors in 2023, providing peace of mind for years to come. Conveniently located just a short bus ride to McCowan Station, Centennial College, and the University of Toronto Scarborough campus. Close to parks, schools, shopping, and with easy access to Highway 401this home offers the perfect blend of comfort, functionality, and location. (id:59743)
Keller Williams Energy Real Estate
230 Lorindale Drive
Oshawa, Ontario
*RAVINE LOT* This well-maintained, fully finished 4-level backsplit offers 3 bedrooms, 2 full updated bathrooms, and multiple living areas designed for comfort, flexibility, and connection to nature. Backing onto Harmony Creek Ravine, this home provides both privacy and year-round scenic views. Step inside and discover a bright main level, freshly painted in designer colors, with a spacious living room, dining area, and an updated kitchen with ample cabinetry and new stainless steel appliances (fridge -2025;gas stove -2025; over the range microwave-2025; dishwasher-2025) perfect for family meals or entertaining. The upper level features three generous bedrooms, each filled with natural light, and an updated 4-piece bathroom. On the lower level, you'll find a versatile kids' area and welcoming family room with a walk-out to the deck and peaceful views of the serene ravine. The finished basement expands your options with a large recreation room (which you can turn into a guest bedroom room, office, home gym, or hobby space), a laundry area with washer and dryer (2025), and a great size of the crawl space for extra storage. Located in a desirable neighbourhood close to parks, schools, transit, and shopping, HWY 401 ,this property offers blend of lifestyle and convenience. Just move in and enjoy ravine-side living! (id:59743)
RE/MAX Jazz Inc.
3497 Garrard Road
Whitby, Ontario
Welcome to Luxury Living in North Whitby! Located in an area of Fine Homes, this stunning all-brick, one-owner residence offers 2937 sq. ft. of gracious living with 4 spacious bedrooms, 3 elegant bathrooms, stunning curb appeal, and has been lovingly UPGRADED with a host of high-end features reflecting true pride of ownership! Step into the grand entryway to formal living and dining rooms, rich hardwood flooring, and custom broadloom. The main floor great room features a unique Vermont Castings gas fireplace, perfect for holiday gatherings. Entertain in the family-sized kitchen with granite countertops, stainless steel appliances, large island, and Andersen French wood double doors opening onto a beautifully landscaped backyard oasis with private patio. Upstairs, the serene primary suite offers a tranquil sitting area and a spa-like 5-piece ensuite bath. Three more generously sized bedrooms and convenient 2nd-floor laundry ensure comfort and practicality for the whole family. Premium upgrades include a TRANE XC95 modulating furnace with Comfort link II thermostat, Trane Clean Effects high-end air cleaner, 3-ton central air with warranty, and a GAF "Timberline HD" roof system with lifetime warranty. The garage is insulated with hot/cold water faucets and features top-of-the-line Clopay "Gallery" insulated doors. California shutters throughout, central vacuum (main and 2nd levels), Watch Net security camera system with 4 cameras, new Dashwood front door w/ sidelights, professionally landscaped yards with outdoor lighting, 10'X10' pine garden shed, and underground sprinkler system front and back complete the package. The full 1215 sq. ft. basement is expertly re-insulated to meet new building code requirements, featuring Tyvek wrap, steel stud walls, Rockwool insulation, vapour barrier, and rough-in bath, ready for your custom finish. A rare opportunity to own an exceptional, meticulously maintained home in a sought-after community. Don't miss it! (id:59743)
Royal LePage Frank Real Estate
99 Anstruther Lake Road
North Kawartha, Ontario
APSLEY: Own a piece of history with this beautifully restored "turn-key" farmhouse on 95.7 Acres! This is one of the original homesteads in the area, built in 1867. The home oozes character from the central staircase to the beautiful wooden ceilings - the summer kitchen has been converted to a family room, and a 2nd full bathroom has been added upstairs, main floor laundry and a dine-in kitchen. Newer windows & doors, upgraded insulation and a FA propane furnace with a living room woodstove to enjoy. This peaceful setting offers a great vegetable garden, mixed forest, open space and about 25% is wetland that invites water fowl, serenading frogs, otters and Great Blue herons to the property. The grounded boat in the yard could make a terrific playhouse as well. On the edge of the Kawartha Highlands Provincial Park and just minutes to the public access on Looncall, Wolf, Anstruther & Jack lakes and a short drive to the Village of Apsley for all your supply needs and our state-of-the-art community centre with a full work-out gym & NHL sized area. Add your families' history to this 158 year old beauty... you will love it here, come see! (id:59743)
Royal LePage Frank Real Estate
2504 Idyllwood Crescent
Peterborough East, Ontario
Welcome to your own piece of paradise! This amazing brick 2 + 2 bedroom bungalow with a truly spa like large back yard is located in a sought after neighbourhood offering easy access to parks, a public beach, Little Lake, highway 115 and great schools. After entering the home you are greeted by a beautiful foyer and an impressive view showing the large living room, open concept updated kitchen and dining area flowing into the beautiful sunroom leading to the upper decking and spa like back yard. The large bright living room has plenty of space for all your needs and that sectional sofa you have always wanted. The hardwood flooring, stone counter tops and beautiful kitchen cupboards really set this home apart. The generous sized primary bedroom with 2pc en-suite bath and plenty of closet space is sure to please. Finishing off the main floor are a nice sized 2nd bedroom, spa like main bathroom for that nightly escape and built in main floor laundry for convenience. The lower level of the home is completely finished offering a vast amount of space for the entire family including a perfect set up for the in-laws. This level comes with plenty of storage, 2 large bedrooms with big windows, a huge rec room with plenty of space for the home theatre system, a second kitchen for convenience and to top it all off a beautiful spa like bathroom with generous sized walk in shower. There is even a bonus room off one of the bedrooms that allows for a separate sitting room. Finally, we reach the crescendo and walk out from the sunroom to the resort style backyard with a beautiful 28ft long in-ground pool with separate pool house, patio area with gazebo overlooking the yard, privacy on all sides and fully fenced. Still plenty of green space available for all your needs. This truly is a beautiful well looked after home that you can escape to after a long day. (id:59743)
Buy/sell Network Realty Inc.
0 Halls Road
Kawartha Lakes, Ontario
Have you ever dreamed of quiet country living while still being just minutes away from the conveniences of downtown life? This is your chance to turn that dream into reality. Tucked away on a lightly traveled gravel road, this full acre of vacant land already equipped with a driveway offers the perfect canvas to build the custom home you've always envisioned. Whether you're looking to create a serene retreat, a cozy family homestead, or a weekend getaway, this location offers the best of both worlds - tranquil rural surroundings and easy access to shops, dining, schools, and community amenities. Just 10 minutes to Lindsay and 14 minutes from quaint cottage country charm of Fenelon Falls. With its ideal blend of privacy and proximity, this property is a rare opportunity for those seeking space, peace, and the satisfaction of creating something that is their own. (id:59743)
Bowes & Cocks Limited
164 Bay Breeze Street
Prince Edward County, Ontario
A stunning & spacious 3-4 bed, 3-bath, 2-storey home with an attached garage, perfectly positioned to offer the best of both city and country living. Located just minutes from schools, shopping, & all of Belleville's amenities, you'll also enjoy easy access to the world-class wineries, sandy beaches, & vibrant culinary scene of Prince Edward County. As you step inside, a bright, welcoming foyer sets the stage for the home's elegant & functional layout. The main level is anchored by a charming library w/ floor-to ceiling built-in bookshelves, & a formal dining room which flows effortlessly into a spacious kitchen. Considered the heart of the home, the kitchen features ample counter & cupboard space & a dedicated breakfast nook, overlooking a comfortable living room with a wood-burning fireplace - an ideal space for both daily family life and entertaining. This level also includes a 3-piece bath & a large, multi-functional laundry & mudroom. Head upstairs to find your own personal retreat. The expansive master suite is a true sanctuary, offering a private space to unwind with a luxurious 5-piece ensuite & a large walk-in closet. A 4-piece bath serves two additional generously sized bedrooms. In addition, a roomy, versatile space at the end of the hall can grow with your family, serving as a child-friendly playroom, a den, an office, or even two more sleeping areas. The full, unfinished basement offers a blank canvas to create the perfect additional living space, including a rough-in for a bath. The possibilities are endless, whether you envision a home theater, gym, or vast storage. Outside, the backyard is a true nature lover's paradise. It's a peaceful and private oasis, offering the perfect backdrop for outdoor entertaining, weekend barbecues,or simply unwinding in a tranquil setting. "Oakgrove" offers the perfect blend of spacious living, thoughtful design, & an unbeatable location, creating an unparalleled opportunity for your family. Welcome home! (id:59743)
Exit Realty Group
0 Division Street E
Trent Hills, Ontario
Located in the heart of Hastings - a welcoming community within the Municipality of Trent Hills - this approximately 3.8-acre parcel of vacant land is full of potential. Currently zoned Development and featuring an existing barn, the property offers flexibility for a range of future uses. Just steps from downtown, you'll enjoy easy access to restaurants, the marina and boat launch, grocery stores, and all essential amenities. Outdoor enthusiasts will appreciate the nearby snowmobile and ATV trails, along with access to the scenic Trent River, which flows into Rice Lake. The Hastings-Trent Hills Field House is also close by, offering pickleball, tennis, and indoor soccer. With municipal services available (gas, water, and sewer), the property is well positioned for future plans. Whether your vision is a private estate, hobby farm, or simply a peaceful escape close to town, the possibilities are endless. Don't miss this rare chance to secure acreage in Hastings - where small-town living meets everyday convenience. (id:59743)
Royal LePage Proalliance Realty
19 Keenan Street
Kawartha Lakes, Ontario
Modern 3-Bedroom Townhouse in Prime Lindsay Location! Welcome to this beautifully built 2023 townhouse located in the heart of the Kawartha Lakes! Offering 1,770 sq. ft. of stylish and functional living space, this home features 3 large, bright bedrooms, 2.5 bathrooms, and convenient second-floor laundry perfect for growing families or busy professionals. The spacious primary suite is complete with a private ensuite bathroom and two generous walk-in closets. Enjoy the comfort of newer flooring throughout portions of the home, and the convenience of an attached single-car garage, central vacuum system, and a no-sidewalk lot, which provides extra privacy and additional driveway parking. Ideally located close to grocery stores, the Lindsay Square Mall, Ross Memorial Hospital, parks, and schools, this home offers unbeatable convenience in a family-friendly neighbourhood. Don't miss your chance to own this modern gem in a sought-after area of Lindsay. Book your private showing today! (id:59743)
Royal LePage Kawartha Lakes Realty Inc.
148 Glen Ridge Road
Marmora And Lake, Ontario
Don't miss this one of a kind (unique) home built in 2012 (10 inches of insulation in the walls). Windows and natural light on both floors. Ground floor is a walkout entirely above grade. Home was built to let the natural light in with overhangs to protect from the hot sun during the summer and to let the warmth in during the winter (passive solar design). The passive solar design allows the heat to shut off in the winter when the natural light flows in. The views (from inside and out on the upper deck) are simply spectactular in all 4 seasons. Upper loft area gives you extra space. Potential for extra bedrooms with spaces such as loft, office, and den downstairs. Extensive landscaping was created using limestone and perennials....go for a walk in your very own park! 10+ acres with privacy plus and only 5 minutes from town! Large two-level finished shop/showroom with a deck on the second level. The possibilities are endless for this shop/showroom for the new owner. Cool off on hot days in the shade with beautiful summer breezes or a dip in the pool. Really lovely neighborhood and minutes away from Mag's Landing (the public boat launch) and Marmora's very own park set out along Crowe River. 35-40 minutes from both Belleville or Peterborough. Marmora and Lake is equal distance between Ottawa and Toronto. Includes a Garden Shed and Large Drive Shed. (id:59743)
Solid Rock Realty
122 Springdale Drive
Kawartha Lakes, Ontario
Immaculate move-in ready bungalow in Lindsay's premier North Ward! This stunning 3-year-old all-brick, 2+1 bedroom, 3-bath Squires-built home offers exceptional craftsmanship, thoughtful design, and numerous upgrades. Curb appeal is unmatched, featuring a tasteful interlock walkway leading to a welcoming covered porch. The spacious, sunlit foyer opens seamlessly into an open-concept kitchen, living, and dining area. The modern kitchen boasts Frigidaire Gallery appliances and sleek quartz countertops, perfect for entertaining. Main floor laundry with direct garage access and a custom-built pantry provide convenience and ample storage. The primary bedroom comfortably fits a king-sized bed, includes a walk-in closet, and a luxurious spa ensuite. The freshly finished basement with a custom fireplace is an entertainers paradise. Step outside to a low-maintenance backyard oasis with a sprawling composite deck spanning the width of the home, a serene Japanese-inspired garden with perennial shrubs and trees, and a built-in BBQ. Located in a desirable neighborhood, this elegant, intuitive, and comfortable home is ideal for discerning buyers seeking quality and style. (id:59743)
Affinity Group Pinnacle Realty Ltd.
511 Perth Avenue
Toronto, Ontario
Behold a noble home of such refinement, one might confuse it for a mini Buckingham Palace if Buckingham had better lighting and TWO parking spots. (Yes, 2. In Toronto. Gasp.) Step through the grand front door and into a stately hallway whispering tales of candlelit banquets and awkward small talk. To the left a royal parlour adorned with crown moldings, a medallioned chandelier, and windows crowned in stained glass, a true mark of taste, if not direct royal lineage. Beyond lies the dining hall, where feasts and dessert debates await. But the true crown jewel? The kitchen. Bathed in sunlight and armed with stainless steel appliances. Subway tiles rumoured to be laid by Garyangelo, Michelangelo's lesser-known brother who chose backsplash glory over ceiling fame, and a butcher block island for slicing crumpets and plotting world domination. Enter Sir Charles, the dishwasher: silent, loyal, and never misses a spot. Ascend to the sleeping quarters where the sun-kissed primary chamber faces the front gardens, offering dreams filled with quiet luxury. Two more bed chambers await, one with built-ins for storing scrolls and treasures, the other for guests, heirs, or banished snorers. Then...the bathroom. A sanctuary with a clawfoot tub, so resplendent you may find yourself composing sonnets mid-soak. A temple of tilework, so intricate, so divine, it may have been laid by the hands of Renaissance angels or at least someone with extreme attention to grout lines. Below, the unfinished basement holds your storage dreams and your laundry (which Charles politely declines). And in a land riddled with parking woes, rejoice! For this estate grants thee two drama-free, chariot-ready parking spots. A gift from the heavens (or the city bylaws either way, we thank them). Near the Junction, High Park, TTC, and the long-prophesied Smart Track. Long live the crown moldings. Long live the tilework. And above all. Long live Charles. (id:59743)
Keller Williams Energy Real Estate
24 Rossland Road E
Oshawa, Ontario
You Will Love This Beautiful Executive Lease Full Of Character And Charm! Massive Renovated Kitchen With Granite Counters And Ample Counter Space. Open Concept And Bright Dining/Living Room With French Doors And Hardwood Floors Throughout. Large Master Retreat With His/Her Closets, Updated 4 Piece Spa-Like Ensuite With Glass Shower And Soaker Tub. Enjoy Your Private Backyard Oasis With Large Deck And Interlock Patio Perfect For Summer Bbq's! (id:59743)
RE/MAX Hallmark First Group Realty Ltd.
808 Crowells Street
Oshawa, Ontario
Welcome to this beautifully finished, move-in-ready home offering comfort, functionality, and impressive upgrades throughout. Perfect for an outdoor enthusiast, this home sits on a larger than normal 42.8 foot wide lot! The beautifully landscaped front yard boasts a double driveway & attached garage providing ample parking and eye-catching curb appeal. The backyard features a sparkling above-ground pool, a large deck with designated eating area and BBQ spot (with gas hookup), and plenty of room for gardening. It is the perfect place for entertaining or family fun. Step inside to a bright, modern interior featuring pot lights and sleek vinyl flooring throughout the house. The main floor also offers a walk-out to the backyard, new baseboards, and a white kitchen extension (perfect coffee station!) completed in 2024. The large & bright main floor laundry room has potential to be turned into a home office if needed. A beautiful hardwood staircase with modern railing leads to the second floor where you will find the 3 bedrooms and a renovated main bathroom (2021), offering a clean, contemporary design. The finished basement includes a beautiful 3-piece bath (2022) ideal for guests or additional living space with plenty of room for a home office or gym, and family movie nights. Additional highlights: main floor laundry, central vacuum, updated front door (2022), alarm system(2021), washer/dryer (2022), furnace (2017). Outdoor features include two 10x10 garden sheds with hydro, outdoor pot lights, a stylish address sign on a timer, a backyard hot water tap for added convenience, and 4-camera security system that records through a DVR & connects through HDMI to television. This is the perfect opportunity to own a meticulously maintained and thoughtfully upgraded family home in a desirable neighborhood. Don't miss it! (NOTE: This home is linked underground.) ** This is a linked property.** (id:59743)
Royal LePage Frank Real Estate
56 - 10 Bassett Boulevard
Whitby, Ontario
This stylish condo townhome has been freshly painted, thoughtfully updated, and carefully maintained a bright and welcoming space you'll be proud to call home. Step inside to find a modern open-concept kitchen with quartz countertops and stainless steel appliances, seamlessly connected to a sunlit living and dining area accented by pot lights. The smart layout includes spacious principal rooms, a main-floor powder room, and well-sized bedrooms with plenty of closet space. The freshly painted interiors extend upstairs, where the spacious primary and secondary bedrooms offer comfort and versatility. The unspoiled basement provides endless potential for a home office, gym, or recreation room, while the private garage and outdoor patio make both everyday living and entertaining a breeze. Perfect for first-time buyers, families, or downsizers, this home is ideally located near schools, shopping, public transit, and the Whitby Recreation Complex, with easy access to the GO station and major highways for commuters. Move-in ready and waiting for its next chapter don't miss this opportunity (id:59743)
Revel Realty Inc.
16 Borland Court
Clarington, Ontario
Welcome to Your New Home! This well maintained 4-bedroom backsplit offers the perfect blend of space, comfort, and convenience. Step into a bright and airy open-concept living and dining area with a walkout to a charming front balcony - ideal for morning coffee or evening relaxation. The spacious eat-in kitchen is perfect for family meals and entertaining, offering plenty of room for both cooking and gathering. Downstairs, a generous family room provides additional living space and opens directly to a large deck and fully fenced backyard perfect for kids, pets, or summer BBQs. All four bedrooms are well-sized, each featuring ample closet space to meet your storage needs. Located in a sought-after neighborhood, this home is just minutes from top-rated schools, beautiful parks, shopping centers, and a full range of amenities. Don't miss out on this fantastic opportunity to move into a warm, welcoming home in a prime location! (id:59743)
RE/MAX Rouge River Realty Ltd.
2386 Hircock Road
Hamilton Township, Ontario
Nestled on just over 2 acres of mature forest, this custom-built 2021 bungalow offers 4 bedrooms, 3 bathrooms, and ~2,800 sq ft of finished living space. The main floor features an open concept kitchen and dining area with 9' ceilings, a 10' x 5' quartz island, custom cabinetry by Ell-Rod, and a walkout to a large wrap-around deck with scenic views. The great room is anchored by a floor-to-ceiling double-sided electric fireplace into the dining space, finished with premium vinyl floors, and includes a main-floor bedroom with ensuite. The walkout basement adds a spacious master suite with walk-in closet and ensuite, two additional bedrooms, a full bathroom, and an open area ideal for an office, library, living room, or media space. Outside, the stone and brick exterior, slate stone entryways, and solid wood posts complement a large finished garage for 2+ cars with driveway parking for 4-6 more. Just off Baltimore Rd, the home is minutes to the 401, Downtown Cobourg, and Baltimore Public School, offering the peace and privacy of a country setting with all the convenience of town close at hand! (id:59743)
Keller Williams Energy Real Estate
115 - 475 Parkhill Road W
Peterborough Central, Ontario
Experience the best of adult living at the highly desirable Jackson Park Villas! This delightful main floor condo offers a great layout with spacious living and dining rooms, two bedrooms, and one bathroom. Enjoy your very own interlocking brick patio and the convenience of having your own in-suite laundry room. This condo comes with its own parking space, storage locker and access to a small gym, games room, and library and you'll love the prime location. Just steps away from the natural beauty of Jackson Park as well as a short drive to all the best amenities in the north and south end of town, this is an ideal home to begin your next chapter. (id:59743)
Royal LePage Frank Real Estate
564 Bosley Road
Tweed, Ontario
Welcome to 564 Bosley Road a stunning Viceroy-style home that blends modern comfort with rustic charm, set on over 2 acres of private, waterfront property along the peaceful Black River. This 3-bedroom, 2-bath home offers a thoughtfully designed layout perfect for both family living and entertaining. The spacious primary suite features an ensuite bath and walkout to a private deck, while the second bedroom boasts a semi-ensuite for added convenience. The third bedroom is tucked away in the loft, overlooking the living space below. Soaring vaulted ceilings and a stone fireplace with a wood stove insert create a warm and inviting atmosphere. The loft also features a custom live-edge wood corner desk an ideal spot for a home office, homework, or creative projects. A bright sunroom off the kitchen/dining area is perfect for relaxing, while the dining room also offers sliding doors to the deck, overlooking a large, open backyard. From there, a scenic trail takes you to the rivers edge and private dock ideal for swimming, kayaking, and canoeing. The unfinished basement provides excellent potential for future living space and includes ample storage for firewood with 4 cords of wood included for the next owner. Additional highlights include a 24 x 48 driveshed and the rare combination of privacy, space, and waterfront living. This property is a true retreat, combining natural beauty, functionality, and rustic elegance. (id:59743)
Solid Rock Realty
119 Mcfadden Road
North Kawartha, Ontario
EELS CREEK: Lovely brick bungalow offering 3 + 1 bedrooms, 1.5 bathrooms, attached 1.5 garage, shingled roof 2024, circular driveway and a sunny sunroom! All set on a gorgeous park-like property, with beautiful gardens, gazebo, firepit & horseshoes right beside the sparkling 200' waterfront on Eels Creek. The gentle flow and clean water of Eels Creek is perfect for swimming, canoeing & kayaking plus, makes a great ice rink in the wintertime. Located within the friendly village of Apsley, close to shopping, local school, library & our impressive community centre with a state-of-the art workout facility and NHL size rink. Minutes from the Kawartha Highlands Provincial Park, Jack, Anstruther & Chandos Lakes. You will love calling this your 'home sweet home', in cottage country - come see! (id:59743)
Royal LePage Frank Real Estate
785 Audley Road S
Ajax, Ontario
Welcome To Your Dream Home On A Premium Lot, Overlooking The Golf Course In The Heart Of Lakeside Community! This Executive 4-Bedroom, 5-Bathroom Home Is Filled With Natural Light And Upgraded Oversized Windows That Frame Serene Views Of Greenspace And Lush Gardens! The Open-Concept Main Floor Was Made For Entertaining! Beautifully Updated, Gourmet, Eat-In Kitchen With An Oversized Island, Stone Countertops, And Seamless Flow Into The Family Room Where Custom Built-In Shelving Surrounds A Cozy Gas Fireplace. Step Outside To A Spacious, Private Deck Overlooking The Golf Course -Your Perfect Backdrop For Morning Coffee Or Summer Evenings With Friends! Upstairs, Every Generous Bedroom Has Its Own Ensuite, While The Primary Retreat Is A True Sanctuary With His-And-Hers Walk-In Closets, A Spa-Like 5-Piece Ensuite, And A Walkout To An Oversized Balcony! The Fully Finished Basement Extends Your Living Space, Creating Endless Possibilities For A Home Gym, Playroom, Media Lounge, Or Hobby Space. The Walkout Leads Directly To A Breathtaking English Garden Oasis - Perfect For Relaxing, Or Simply Enjoying Nature, Strolling Through Your Own Backyard. With 9 Ceilings, Crown Moulding & Beautiful Upgrades Throughout And Peace Of Mind With A Newer Roof, Furnace, And AC, This Home Blends Elegance, Comfort, And Style. All Of This Is Set Within The Vibrant, Family-Friendly Lakeside Community Where You're Steps From The Water, Parks & Surrounded By Endless Walking And Biking Trails, And Just Minutes To The Go Train And Hwy 401 For An Easy Commute. Here, Every Day Feels Like A Retreat! (id:59743)
RE/MAX Hallmark First Group Realty Ltd.
1509 Sturgeon Court
Pickering, Ontario
Tucked Away On A Quiet, Family-Friendly Court In One Of Pickering's Most Sought-After Neighbourhoods, This Stunning, Fully Renovated Home Is The Total Package! From The Moment You Arrive, The Curb Appeal Is Undeniable - A Charming Front Porch, Mature Trees, And A Warm, Welcoming Vibe Set The Tone For What's Inside! Step Through The Door And Fall In Love With The Show-Stopping Main Floor, Featuring Timeless Wainscoting, Beautifully Oak Flooring, Stylish Updates, And A Layout That Flows Effortlessly. The Sun-Drenched Family Room, Anchored By A Cozy Fireplace, Is Perfect For Relaxed Evenings Or Lively Gatherings. The Sleek, Modern Kitchen With Quality Finishes, Ample Storage, And Generous Counter Space Is Ideal For Home Chefs And Everyday Family Life. Convenient Touches Like A Main Floor Laundry, And Direct Garage Access Make Day-To-Day Living A Breeze. Upstairs, You'll Find Four Spacious Bedrooms Filled With Natural Light And Plenty Of Closet Space! The Primary Retreat Offers A Massive Walk-In Closet And A Private Ensuite, While The Updated Main Bath Features A Separate Soaker Tub And Shower. But The Real Showstopper? The Backyard Oasis. Professionally Landscaped And Designed For Entertaining, This Low-Maintenance Outdoor Space Boasts An Inground Pool With A Custom Safety Cover, Lush Greenery, And Multiple Zones For Lounging, Dining, And Play. Whether It's Morning Coffee On The Deck, Dinner Under The Stars, Or Unforgettable Pool Parties This Yard Is Made For Making Memories! The Fully Finished Basement Adds Even More Versatility With A Spacious Rec Room, Wet Bar & An Additional Bedroom Retreat w/3Pc Ensuite & Sitting Area, Ideal For Guests, Extended Family, Or Multi-Generational Living. All Of This Just Minutes From Top-Rated Schools, Parks, Trails, Shopping, And Major Commuter Routes. This Home Isn't Just Beautiful, It Offers The Lifestyle You've Been Dreaming Of! Location. Layout. Lifestyle. This One Checks Every Box! (id:59743)
RE/MAX Hallmark First Group Realty Ltd.
0 Otter Creek Road
Tweed, Ontario
Discover 1.487 acres of vacant land offering the perfect blend of privacy and potential. Tucked away in a quiet, natural setting, this serene property is ideal for those dreaming of building a home, cottage, or private retreat surrounded by nature. Whether you're looking for a peaceful escape or a place to create something special, this blank canvas is ready for your vision. With a new drilled well and entrance already in place, the groundwork has been started, just bring your plans and imagination. (id:59743)
Royal LePage Proalliance Realty
71-155 Sunningdale Drive
Belleville, Ontario
Future Residential Development Opportunity! Located at the North end of Belleville - one of Eastern Ontario's fastest growing cities. The site is 4 minutes from the 401. The property is 36 acres between Vermilyea Road and Sunningdale Drive, with approx. 1000 ft of lot frontage. Current zoning is RU. Once introduced to the urban serviced area, based only total lot size and official plan policies the following maximum unit counts are possible: low density = 364 units, medium density = 874 units, and high density = 1,676 units. There is an agreement in place with the development lands south-west of the subject property known as Settlers Ridge, to extend sewer water services to Sunningdale Drive (subject to a cost recover agreement, etc). City of Belleville currently considering expansion of the official plan due to the rapid growth and overwhelming demand for new homes in the region. (id:59743)
Ekort Realty Ltd.
190 Lakeshore Road
Brighton, Ontario
Exceptional Multi-generational Living with Income Potential! Nestled just outside Brighton on over 3 acres, this custom-built estate offers three private living spaces, ideal for extended families, rental income, or a live-in investment strategy. Each unit includes separate 200-amp electrical panels, in-floor radiant heating, forced-air heating, and central air conditioning for total comfort and autonomy. The stunning 4,337 sq.ft. main residence (completed in 2019)features 9 ceilings, expansive principal rooms, and a chef-inspired gourmet kitchen with travertine flooring, granite countertops, oversized island, and a walk-in butlers pantry. A large mudroom and newly added sauna connect to the attached garage. Upstairs, the luxurious primary suite boasts a private balcony, 5-piece spa en-suite, and generous walk-in closet. Three additional bedrooms, a 6-piece bath, den, and laundry room round out the second floor. The separate 1,222 sq.ft. bungalow in-law suite offers incredible design and privacy. It includes 2 bedrooms, 2 bathrooms, a custom kitchen with granite counters and island, a large dining space, laundry/mudroom, and its own garage entry. The primary suite features a deluxe 5-piece en-suite and walk-in closet, with an office/bonus space ideal for working from home. Above the garage, you'll find a 1,062 sq.ft. loft with 9 ceilings roughed-in for a full 1 bed/1 bath unit with open-concept living/kitchen. Finish it to suit your needs and increase value instantly. Each home enjoys private outdoor living with decks and patios, surrounded by nature and just a short walk to two local beaches. Whether you're seeking shared family living or a savvy income-producing opportunity, this one-of-a-kind property checks every box. (id:59743)
Royal LePage Proalliance Realty
16 Durham Street N
Cramahe, Ontario
Looking for value? Then look no further than this versatile raised bungalow built in 1988, located in the heart of Colborne, a quiet, friendly community best known for the iconic Big Apple and the multipurpose Keeler Centre. Tucked away in a private neighbourhood within walking distance to the elementary school, local parks, and the curling club, this property stands out for the relaxed lifestyle and possibilities it offers. One of its greatest advantages is the thoughtful design featuring two kitchens: one on the main level and another in the fully finished lower level. Combined with a second paved driveway on the north side and a convenient lower level walkout, this house provides terrific potential for an in-law suite, private apartment for family members, or possibly an income-generating rental unit. The main floor offers an upgraded kitchen with quartz countertops and modern cabinetry, a bright living room, three bedrooms, and a full bathroom with a relaxing jetted tub, as well as a convenient laundry area. Sliding doors from the kitchen extend your living space outdoors to a deck complete with a gazebo, perfect for gatherings or quiet evenings. The lower level offers more living space with two additional bedrooms, a beautifully finished kitchen, a second full bathroom, separate laundry area, spacious rec room, storage room, and a walkout to the back patio. Outside, mature trees in the front and back set the stage for privacy along with a brick patio and interlocking brick walkways.Recent upgrades include the following: upgraded kitchen (2015); front door (2018), roof shingles (2020), windows on the main level (2021), and central air (2024). Set on a deep 150-foot lot with mature trees, this property combines privacy with functionality, making it an attractive choice for multi-generational families or those seeking extra value. (id:59743)
Royal LePage Proalliance Realty
12 Stonegate Crescent
Quinte West, Ontario
Welcome to 12 Stonegate Crescent! This immaculate home is located in a wonderful subdivision in the charming town of Frankford. Pride of ownership shines throughout this home which offers 4beds and 2 baths. Open concept main floor features large living room, dining area, bright kitchen with island and an abundance of cabinets. Walk out to back deck. 3 spacious bedrooms,4 pc bath and the convenience of main floor laundry. The fully finished basement offers and abundance of space with large rec room, 3 pc bath and large 4th bedroom. Lots of storage throughout, attached double car garage, fully fenced in yard, interlocking brick walkway and lovely curb appeal. New furnace Jan 2025. Fridge, washer and dryer purchased 2024. This home has been beautifully maintained. Located minutes from downtown Frankford, shopping, schools and10 minutes to the 401. Come and see the beauty this home has to offer! (id:59743)
Royal LePage Proalliance Realty
1543 Scollard Crescent
Peterborough East, Ontario
This stunning 5-bedroom, 4-bathroom home is nestled on an incredibly private, park-like lot in one of Peterborough's most sought-after north-end neighbourhoods. Perched on a high elevation, the home offers breathtaking views of rolling hills and treetops enjoy sunsets from the expansive windows, the large back deck, or the private balcony off the primary bedroom. The lower level opens to a spacious screened porch, perfect for relaxing in the fresh air while overlooking the beautifully landscaped yard with mature trees, flagstone paths, vibrant gardens, and a tranquil water feature. Despite being in the city, it feels like a country retreat. Inside, the home features a unique and functional layout with circular flow on every level. Recent upgrades include epoxy flooring in the garage and laundry room, updated kitchen counters, cupboards, and flooring, stylish bathroom sinks, and a fully renovated lower-level bedroom with ensuite. Artistic light fixtures add character throughout. Additional features include a double garage with inside entry and a Generac backup power system for peace of mind during outages. Conveniently located close to schools, golf, shopping, entertainment, and Peterborough's vibrant dining scene, this one-of-a-kind property offers the rare combination of natural beauty, privacy, and city convenience. The elevated views alone make it a truly exceptional opportunity in an upscale neighbourhood. (id:59743)
Bowes & Cocks Limited
194 Snug Harbour Road
Kawartha Lakes, Ontario
Nestled in the sought-after waterfront community of Snug Harbour, this beautifully updated home offers the perfect blend of modern comfort and lakeside charm. Featuring 4 + 1 bedrooms, 2 bathrooms, and an expansive living room, this home provides ample space for both relaxation and entertaining. The newly renovated kitchen is a true showpiece, boasting sleek finishes, brand-new appliances, and generous storage. Thoughtful upgrades throughout include new windows, updated bathrooms, new flooring, and a partially finished basement, offering additional versatile living space. Designed for both style and durability, the home is equipped with a long-lasting metal roof and an efficient electric heat pump furnace. Enjoy direct access to the water with your own dock for just $60 per year, and take advantage of the community's shared park with a low annual association fee of $100. Don't miss this rare opportunity to experience lakeside living at its finest. Schedule your private viewing today. (id:59743)
Royal LePage Our Neighbourhood Realty
109772 Highway 7
Tweed, Ontario
Prime commercial opportunity on high-traffic Highway 7! This versatile 1.8-acre property offers exceptional visibility and accessibility with 2 entrances and ample open space for parking, development, or expansion. Formerly home to a popular chip truck, the site is already equipped with essential infrastructure including a drilled well, 2 septic systems, and new 200-amp breakers with underground wiring in place. Whether you're looking to launch a food service venture, retail stop, or roadside business, this property provides a strategic location with constant traffic flow. Bring your vision and take advantage of this well-positioned commercial lot in a growing corridor! Seller may be willing to help remove the bus & Mobile. (id:59743)
Royal LePage Proalliance Realty
366 Indian Trail
Asphodel-Norwood, Ontario
Welcome to 366 Indian Trail - A Beautiful Home in the Waterfront Community of Asphodel Heights. Step inside to a bright and inviting open-concept layout featuring a spacious living room, kitchen, and dining area with soaring pine cathedral ceilings. The main level includes two generously sized bedrooms and a full four-piece bathroom. From the dining area, walk out to the large deck overlooking the stunning waters of Rice Lake, perfect for hosting summer barbecues or pool parties, with a hot tub and above-ground pool creating the ultimate outdoor hangout space. Outside, you'll also find a detached garage that's perfect for storing all your toys and gear for the nearby snowmobile trails, plus plenty of parking and a generous yard with lots of room for games and family fun. You'll enjoy access to your own private waterfront lot on Rice Lake, ideal for kayaking, fishing, and embracing the peaceful lakefront lifestyle. The fully finished walkout lower level features a WETT certified cozy wood-burning fireplace, two additional bedrooms, laundry area, and a a second bathroom offering great space and flexibility for guests or extended family. This home is as efficient as it is beautiful, with recent upgrades including a brand new roof, R60 insulation, and a heat pump for year-round comfort. Don't miss your chance to live in this friendly, nature-filled community with all the comforts of a well-maintained home. (id:59743)
Century 21 United Realty Inc.
32-152 Concession Rd 11 W
Trent Hills, Ontario
A charming bungalow nestled on Lakeside Drive, offering stunning views and an unparalleled sense of tranquility. Start your mornings on the expansive, covered front porch, savouring a fresh cup of coffee as the gentle breeze stirs across the water. As evening arrives, unwind with a glass of wine, watching the sun set in vibrant colours over the lake - a perfect backdrop for gatherings with family and friends. Arriving home to double wide driveway leading to a convenient carport and an attached garage. Tucked behind the garage, a heated workshop awaits, providing the ideal space for projects and passions year-round. Entering a mudroom offers practical entry and leads directly into a convenient three-piece bathroom - perfect for cleaning up after outdoor adventures or tending to the garden. The mudroom also serves as a gateway to the heart of the home: an open-concept kitchen and living area adorned with a soaring cathedral ceiling, creating an airy, grand space perfect for everyday living and entertaining. The kitchen is thoughtfully designed with ample cabinetry, pantry with pull-out shelves, and a generous island featuring a built-in sink and breakfast nook. From the kitchen and living room, sliding glass doors open to the front porch, seamlessly blending indoor and outdoor living and flooding the space with natural light through expansive windows. Down the hall, spare bedroom or den - ideal for guests or a home office - and a spacious primary bedroom complete with a walk-in closet and on the other side additional storage. The primary suite's ensuite bathroom offers both comfort and practicality, with a three-piece layout and in-suite laundry for ultimate convenience. With thoughtful details, abundant storage, and breathtaking views, this property is truly move-in ready - a rare opportunity to embrace lakeside living at its finest. All that's left is to settle in and make it your own Home Sweet Home. (id:59743)
Exit Realty Group
65 Queen Street
Asphodel-Norwood, Ontario
In the Village of Norwood is this beautifully restored 2400 sq ft home - a blank canvas when the owner purchased it; now fully renovated, you will enjoy timeless character and modern charm throughout as the first and 2nd level was all insulated, re-wired, re-plumbed, vapor barriered and then drywalled. Stepping into the quaint enclosed front porch then through the front door, you will enter the ultra modern and spacious main level with new flooring, trim, and fixtures throughout. The living room on the left leads into the back family area with sliding glass doors to the side yard patio. There is a new kitchen with granite counters, a pantry, and a dining area. The room to the right of the front door could be your 4th bedroom or a work from home-office space with access to the main floor bathroom. Up the staircase to the 2nd level are 3 more bedrooms, ample storage / walk-in closets, another new bathroom, and laundry. From the side door, down the stairs is the unfinished basement with laundry hook-ups and another partial bathroom. Under the original section of the house is the utility room with a new gas furnace. Outside, the home and garage have been newly sided and the roof has been updated with metal. Parking is off both streets. This is a rare find and must be viewed to be appreciated. Move in ready with the perfect blend of past and present!**POTENTIAL PRIVATE FINANCING AVAILABLE** *Some photos virtually staged* (id:59743)
Coldwell Banker Electric Realty
113166 /113176 Hwy 7
Addington Highlands, Ontario
An excellent investment opportunity awaits with this rare, multi-unit setup on 2.38 acres backing onto the Trans Canada Trail. The property features two separate dwellings, offering strong income potential and flexibility for a variety of strategies. The main house is freshly painted, vacant, and move-in ready ideal for attracting quality tenants or for an owner-occupier looking to offset mortgage costs. It includes 3 bedrooms, a 4-piece bath, propane furnace (2017), and a mix of laminate, hardwood, and tile flooring. A usable crawl space with laundry hookups and a separate entrance adds utility and potential. The second building is a fully tenanted duplex, consisting of a 2-bedroom unit and a 1-bedroom unit each with separate hydro meters and electric baseboard heating. A detached garage is also included; while it requires some TLC, it offers value-add potential as storage or workshop space. With two wells and two septic systems (both recently pumped in November 2023), this property is well-equipped to support multi-tenant occupancy. Whether you're looking for steady cash flow, a live-and-rent scenario, or a long-term hold with room for improvement, this property offers a strong foundation for your investment portfolio. (id:59743)
Royal LePage Proalliance Realty
822 St. Mary's Street
Peterborough Central, Ontario
Duplex on a large corner lot with potential for more units. Solid tidy home with upgraded wiring, new flooring and separate meters. Unit 1 one bedroom, one bath, with an eat in kitchen, and living room. Unit 2 featuring a south facing living room with large windows and ample living space, separate entrance and parking, with an expansive yard. Featuring new cabinets and flooring, main floor bedroom with upper living and dining room. (id:59743)
RE/MAX Hallmark Eastern Realty
273 Tower Road
Addington Highlands, Ontario
Seller may be open to Vendor Takeback ! Welcome to your private escape on nearly 100 acres of unspoiled nature in Addington Highlands. This 3-bedroom, 1.5-bath bungalow has been built as a Recreational Retreat / Hunting Camp, but has potential for year-round living. Year-round escape to the outdoors. Its a lifestyle enhancement opportunity! Surrounded by towering trees and backing onto hundreds of acres of Crown land, the setting offers exceptional privacy and direct access to hunting, hiking, and endless exploration. A pond near the rear of the property adds to the natural beauty and offers a perfect setup for duck hunting, while the beautiful mixed forest is habitat to deer, moose, and other local wildlife. Currently used as a hunt camp, the property has the infrastructure in place for full-time living including well, septic, and heating but will require some finishing work and updates to reach its full potential. With severance potential and a truly unique natural setting, this property offers the chance to create a rustic retreat, a hobby farm, or a custom country home. A rare opportunity for those looking to invest in something special and make it their own. The full basement with drive-in access is ideal for storing ATVs, tools, or creating a workshop setup that suits your lifestyle. Located on a year-round maintained road and close to snowmobile and ATV trail networks, making it ideal for four-season outdoor enjoyment. (id:59743)
Royal LePage Proalliance Realty
7-152 Concession Rd 11 W
Trent Hills, Ontario
Experience the beauty of this home with stunning lake and hill views. The living room features a stone fireplace and California shutters on every window. The spacious kitchen has ample cupboard space, pot lights, and a coffee station. The island adds elegance for hosting parties. The mudroom helps keep the home tidy. The primary bedroom includes a luxurious 4-piece bathroom, while the guest room is adjacent to the main 4-piece bathroom. All rooms have new flooring, fresh paint throughout, and a new back step was installed. The insulated and heated shed/workshop provides year-round comfort. Recent updates include repainted doors, frames, crown mouldings in 2023, and a fridge and dishwasher replaced in the last 5 years. Park fee of $822.94 covers lot fees, hydro, taxes, and water/sewage. (id:59743)
Exit Realty Group
302 Fire Route 93a Route
Havelock-Belmont-Methuen, Ontario
Welcome to a truly rare gem 21.25 acres of unspoiled natural beauty, nestled on the shimmering shores of Kasshabog Lake. This custom-built 2014 cottage was thoughtfully designed to blend into the surrounding landscape, offering a peaceful retreat for those who seek quiet mornings, forest trails, and the timeless magic of waterfront living.Whether you are casting a line for Bass, Pickerel, or Muskie, or simply soaking in the breathtaking lake views from nearly every room, this property is a haven for outdoor enthusiasts and cottage lovers alike. Wander along the private trails through the woods, discover two serene ponds rich with wildlife, and listen to the gentle flow of a seasonal creek from the comfort of your sunroom.Enjoy sunset dinners on the pondside patio as turtles bask nearby and loons call in the distance. In fall, curl up beside the cozy gas woodstove as migrating birds pass overhead. The lakeside stone patio invites you to swim, paddle, or simply sit still and take it all in Inside, the heart of the home is a bright, modern kitchen made for gathering whether its weekend breakfasts or lakeside feasts. Two lower-level bedrooms provide private space for guests or family, while the main-floor and primary suite offers comfort and seclusion with 238 feet of private waterfront, a 768 sq. ft. garage with woodstove, perennial gardens, forest trails, and proximity to Crown Land, snowmobile and ATV trails, this property offers the best of both worlds: a vibrant cottage lifestyle and the soothing presence of untouched nature. If you dream of a place where the water sparkles, the pines whisper, and every season brings new beauty this is it. Note - an extra 1000 feet approximately of additional waterfront on the pond side of property. Additional features - Bell Roof & Bell room design on the house, Eye Brown Windows in living room & cupla windows in the entrance way and sunroom just look up to see the beauty (id:59743)
Right At Home Realty
113166 /113176 Hwy 7
Addington Highlands, Ontario
A great investment opportunity awaits with this unique property featuring two separate homes on a spacious 2.38-acre lot backing onto the Trans Canada Trail. The main house is freshly painted, vacant, and move-in ready. It offers 3 bedrooms, a 4-piece bath, propane furnace (2017), and a mix of laminate, hardwood, and tile flooring. Enjoy both front and rear decks, plus a separate entrance to the partial basement with laundry hookups and extra storage space. The second building is a duplex, fully rented, with a 2-bedroom unit and a 1-bedroom unit each with separate hydro meters and electric baseboard heating. A detached garage is also included and, while it needs some TLC, offers great potential for additional storage or workspace. With two wells and two septic systems (both pumped in November 2023), this property is ideal for multi-generational living or income generation. Live in one and let the other help pay the mortgage so many possibilities with this versatile setup! (id:59743)
Royal LePage Proalliance Realty
5-152 Concession Road 11 W
Trent Hills, Ontario
This lovely modular home, situated in the Valleyview Estate four-season park, was crafted by Titan Homes in 2006. It boasts a sturdy slab foundation with insulated walls for optimal comfort. The spacious interior features high ceiling and fans, creating an open and airy atmosphere. The primary bedroom boasts a 4-piece bathroom and walk-in closet, while the guest bedroom and main 4-piece bathroom are located at the other end of the home for ultimate privacy. The living room is adorned with a large window that provides a breathtaking view of the rolling hills of Trent. The mudroom, located at the side entrance, houses the laundry facilities and leads directly into the eat-in kitchen, complete with ample cupboard space and a sizable pantry. If your'e looking for peace and tranquility, the deck wraps around to the back yard, offering privacy with no neighbors behind you. Don't miss out on the opportunity to call this Home Sweet Home yours - it's vacant and ready for you! Motivated seller. (id:59743)
Exit Realty Group
5 Robert Correll Court
Whitby, Ontario
For Lease in Prime North Whitby Spacious Retreat in a Peaceful Location. Located on a quiet court in one of North Whitby's most desirable neighbourhood's, this detached 3+1 bedroom, 3-bathroom home offers the space and comfort you are looking for. Situated in a mature, family-friendly community, it is just minutes from shopping, parks, public transit, and Highway 401.Zoned for some of Whitby's top-rated schools this home is an excellent choice for families. The primary bedroom features double-door entry, a four-piece ensuite, and a large walk-in closet. Two additional bedrooms offer comfortable space for children, guests, or a home office. The finished basement includes a bright recreation room and a fourth bedroom, providing flexibility for extended family or additional living needs. A private backyard deck offers the perfect setting for outdoor dining or morning coffee. This is a rare lease opportunity $3,100 + Utilities, it combines space, lifestyle, and location in one of Whitby's premier areas. (id:59743)
Keller Williams Energy Lepp Group Real Estate
