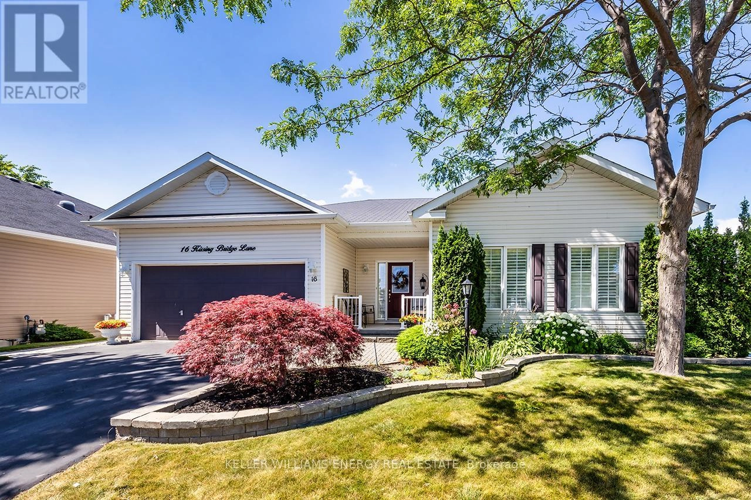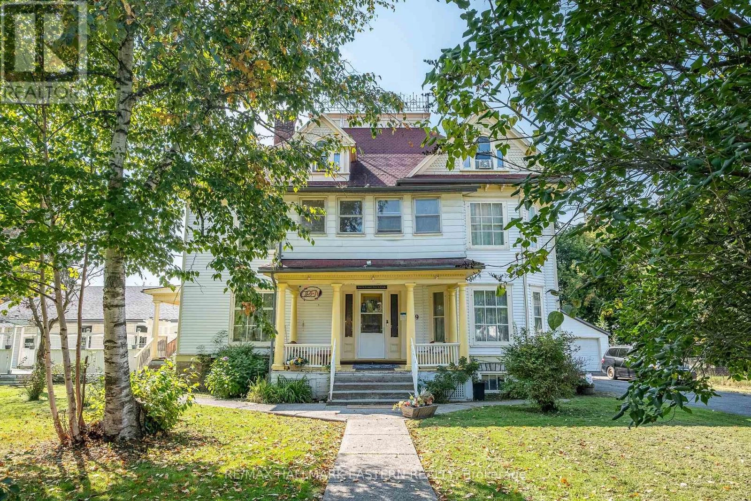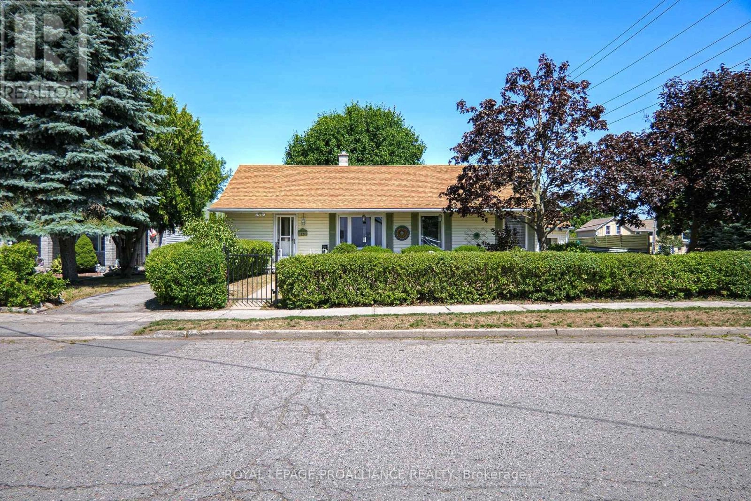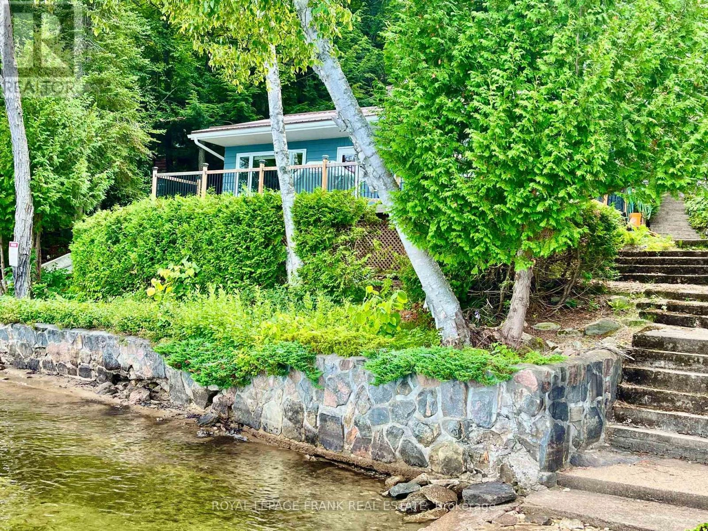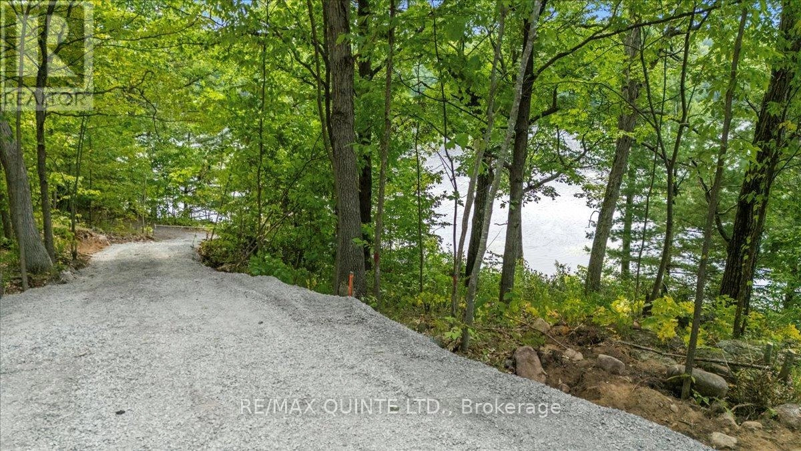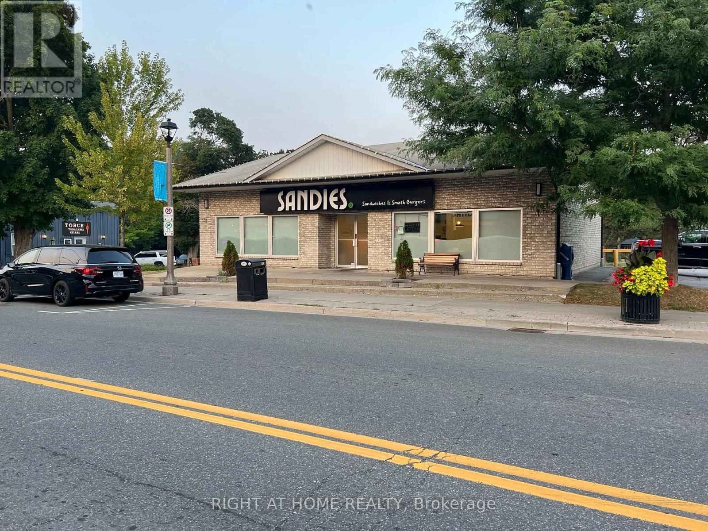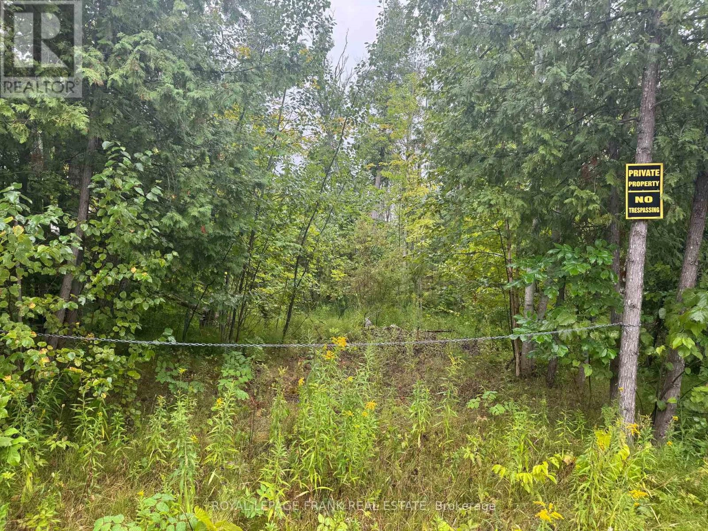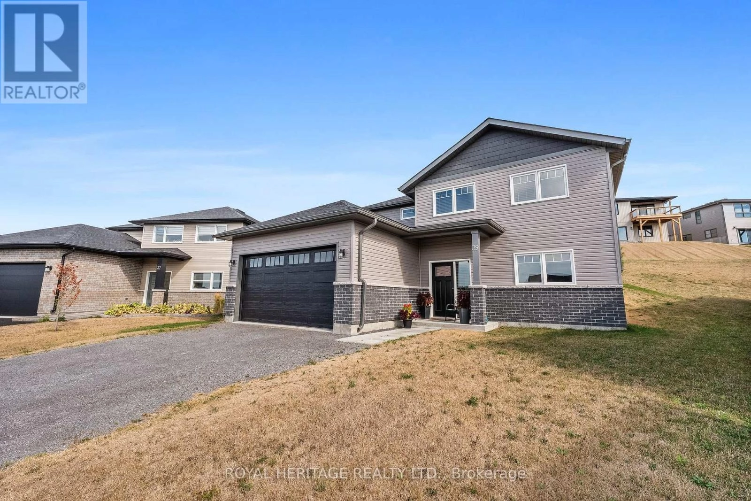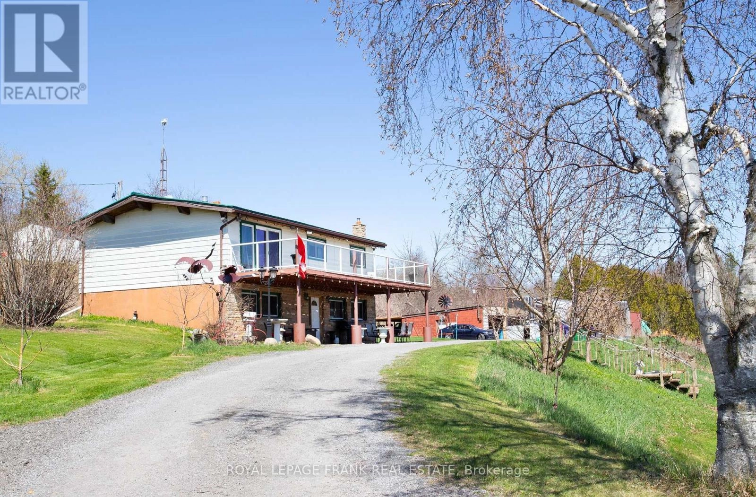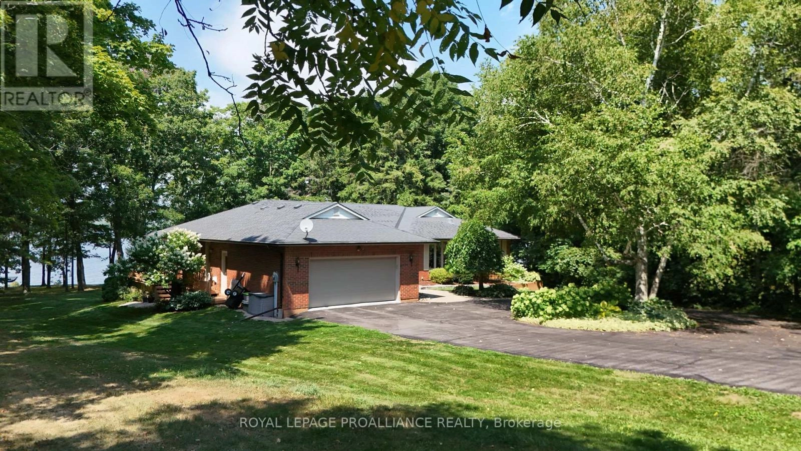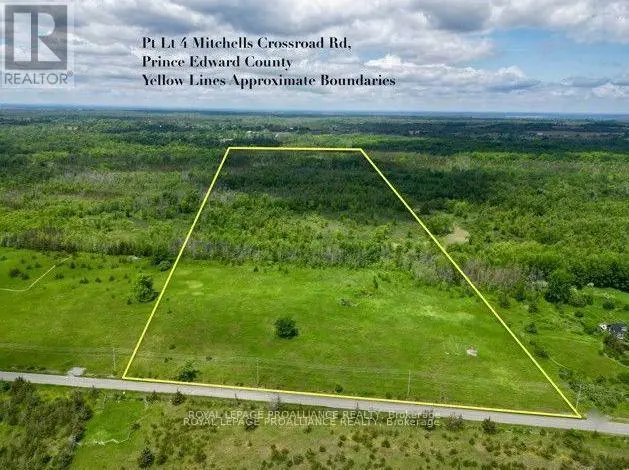16 Kissingbridge Lane
Clarington, Ontario
Welcome to carefree living by the shores of Lake ontario! Nestled in a beautifully maintained secured community, this move-in ready home is one of the largest bungalows in W/C. It offers the perfect blend of comfort, elegance and easy living.Step inside to a beautiful, large open foyer that sets the tone for the spacious & thoughtfully designed layout. Enjoy the O/C living, dining and kitchen areas featuring H/W flooring, California shutters t/o home add timeless charm & privacy. A private w/o from the living rm to a serene private backyard, ideal for morning coffee or quiet evenings. The upgraded kitchen is a chef's delight with granite countertops, s/s appliances & ample cabinetry with centre island. Just of the dining rm is a separate den with it's own w/o, ideal as a home office, reading nook or creative space. The spacious primary bedrm includes a w/i closet, a 2nd closet & a stylish 3-piece ensuite. The second bedrm is currently used as a cozy TV rm & the original double closets has been converted into a stylish bar that can easily be converted back into a double closet if desired, complete with California shutters. This home also offers four convenient entranceways, including direct access from the double car garage, two w/o'ss to the backyard & the front foyer. Enjoy the ease of main flr laundry with washer,dryer & b/i cupboards.The lower level offers a spacious & inviting Family rm with cozy carpet & electric fireplace, perfect for movie nights or relaxing with guests. An additional bedrm provides a comfortable space for extended family or overnight visitors & there is an abundance of storage t/o the home, ideal for keeping everything organized. Whether you are hosting guests or simply enjoying extra living space, the lower level adds incredible versatility to this already exceptional home. Live steps from Lake ontario in a welcoming active community where every day feels like a getaway. This home isn't just a place to live, it's a lifestyle you'll love! (id:59743)
Keller Williams Energy Real Estate
340 Pompano Court
Oshawa, Ontario
Welcome to this beautifully maintained two-storey link home located in the sought-after Samac community. With 3 spacious bedrooms, 2 bathrooms, and a private backyard backing onto park, this home offers the perfect combination of comfort, privacy, and potential. The home welcomes you with a charming front patio, ideal for enjoying your morning coffee or relaxing. Step into the enclosed front porch, offering a sheltered entranceway that's perfect for keeping out the elements while adding curb appeal and functionality. Inside the main floor features a bright and inviting open concept living and dining area centered around a cozy wood-burning fireplace, the perfect place to relax and unwind after a long day or enjoy cozy evenings with loved ones! A walk-out from the living room leads to a peaceful backyard retreat, where you can sip your morning coffee surrounded by nature, host family bbq's or simply unwind with the soothing view of the park and no rear neighbours. The eat-in kitchen overlooks the front patio, providing a pleasant view and a casual space for evening meals. The unfinished basement features a separate side entrance, making it the perfect space for a future in-law suite, home office, or rec room. Let your imagination take over and bring your vision to life! A bonus garden shed with electricity and its own breakers adds extra functionality, perfect for a workshop, hobby space, or secure storage.Recent Updates Include: Roof (2024) Furnace & A/C (2019) Located in a Quiet, Family-Friendly Neighbourhood.Close to Schools, Parks, Transit, and Shopping! This is the ideal opportunity to own a well-cared-for home in a mature, nature-filled setting with space to grow and personalize. Dont miss out! (id:59743)
Keller Williams Energy Real Estate
29 Bursthall Street
Marmora And Lake, Ontario
VICTORIAN ELEGANCE MEETS MODERN LUXURY IN MARMORA Discover An Extraordinary Residence in The Heart of Marmora, Where Timeless Victorian Architecture Meets Refined Modern Living. This Landmark Property, Set on Over Half an Acre of Landscaped Grounds, features a Stately Covered Porch Entrance, Intricate Trim, and a Warm, Inviting Interior Filled with Rich Wood Details and Thoughtfully Designed Gathering Spaces. Currently Operated as an Inn and Bed & Breakfast, This Home Offers an Abundance of Lifestyle Possibilities - From a Private Luxury Estate to a Boutique Hospitality Retreat. The Main Level Includes a Full-Service Chefs Kitchen, Elegant Dining Areas, and Seamless Access to an Outdoor (Presently Licensed) Patio Perfect for Entertaining in Style. A Year-Round Indoor Heated Pool Adds a Touch of Resort-Inspired Indulgence, While the Large Double Garage Provides Ample Storage and Utility. Upstairs, Uniquely Appointed Guest Rooms, Many with Private or En-Suite Baths Offer Both Comfort and Character, Making This Property Ideal for Hosting Extended Family, Friends, or Private Events. The Possibilities Are Limitless, Whether You Envision it as a Grand Single-Family Home, a Luxury Weekend Escape, or a Showpiece Investment! Situated Midway Between Toronto and Ottawa in a Welcoming Small-Town Setting with Easy Access to Scenic Countryside, Shops, and Recreation, This One-Of-A-Kind Property Blends Historic Grace with Modern Sophistication for a Truly Unmatched Living Experience. APARTMENT (FLAT) has 1 Bedroom, 4-Piece Bath, Full Kitchen in Great Room, Private Entrance & Deck (id:59743)
RE/MAX Hallmark Eastern Realty
18 Jackson Street
Quinte West, Ontario
Value packed affordable housing option. Detached freehold bungalow is situated on a spacious corner lot offering 2 driveways on each street. Private landscaped lot is fully fenced and offers a patio area, privacy hedge, rear wood deck, 2 sheds, carport and newer architectural roof shingles. One-level living provides everything you need on the main floor including: 3 bedrooms, full bathroom, formal living room and dining room combo, eat-in kitchen, back family room/sunroom addition with vaulted ceiling, plus a laundry/storage area at rear of house. Efficient hot water heating system uses hot water on demand plus there is a wall mounted heat pump for cooling. Back family room has 2 entrances from the outside and direct access to one of the 3 bedrooms, making this house perfect for those looking to have their own separate living area or multigenerational living accommodations. Other features include: main floor laundry with sink, some hardwood flooring, owned hot water tank, maintenance free vinyl siding exterior and more. Eat-in kitchen has oak cabinets and kitchen appliances included. One single driveway is located on Jackson and one single driveway on Byron Street, with sheltered carport behind the fence. Affordable living without expensive condo fees or having to share yards or drives as with townhouses. Make home ownership possible with this clean bungalow and the same owner for 50 years. (id:59743)
Royal LePage Proalliance Realty
1700 Papineau Lake Road
Hastings Highlands, Ontario
Sandy Beaches & Stunning Views! Welcome to your dream getaway on Papineau Lake. This renovated 3-bedroom, 1-bath true cottage offers a perfect blend of rustic charm and modern comfort all on one level. Relax on the expansive deck or take just a few steps down to the water and enjoy your private dock. Spend your days swimming, fishing, or soaking up the sun, and in the evenings, gather around the bonfire with family and friends. For the adventurous, head over to the nearby cliffs for jumping, a lake tradition. Inside, you'll love the gorgeous stone fireplace, newer appliances, and an updated bathroom. This property even offers the option to work remotely from the cottage, so you can blend work and play in a stunning setting. Bonus: Dock and all furniture are included move in and start enjoying cottage life immediately! Conveniently located just minutes from Maynooth and a short drive to Bancroft or Barrys Bay, you'll have easy access to shops, restaurants, and all the amenities you need. Papineau Lake A rare find, don't miss out! (id:59743)
Royal LePage Frank Real Estate
102 Attwood Lane
Frontenac, Ontario
Welcome to 102 Attwood Lane a peaceful, private 1-acre waterfront lot on quiet Bucks Bay, part of the highly sought-after Bobs Lake. This exceptional property offers 160 feet of shoreline and full boating access to all of Bobs Lake, while remaining tucked away from busy boat traffic for a truly serene setting. The Waterfront building envelope has a cleared and graded area of approx. 1,000 sq.ft. is already in place, with the potential to expand up to 1,500 sq.ft., allowing flexibility for your dream bungalow or two-storey home. Enjoy stunning views of the bay without sacrificing privacy. A parking area has been roped off. On the opposite side of the road there is room for a shed/garage or more parking. Hydro is located right at the road, and there's ample space for a septic system and multiple ideal locations for a drilled well. A parking area has been created and can be expanded to accommodate 3 or4 vehicles. A preliminary path leads down to the shallow waterfront. The shoreline gradually deepens, making it swimmable with the addition of a long floating dock. Best of all, no transient boat traffic means calm, uninterrupted enjoyment go as far out as you like! Located on a quiet, resident-maintained private road (plowed in winter by a year-round neighbour), this lot is just 3 properties from the end of Attwood Lane, ensuring minimal traffic and maximum peace and quiet. Conveniently situated only 1 hour north of Kingston, 1.5 hours from Ottawa, and 3 hours from Toronto, this is your chance to own a stunning piece of paradise whether for seasonal cottage living or a year-round waterfront home. Seller is motivated! (id:59743)
RE/MAX Quinte Ltd.
67 Baldwin Street N
Whitby, Ontario
Huge Opportunity. Free Standing Restaurant In Downtown Brooklin With Large On-Site Parking & Access Off Of Baldwin & Off Of Pearl Street. This Fully Outfitted, Turn Key Restaurant With Steady, Repeat Clientele Has Had Numerous Upgrades Over The Past 2 Years. Mostly Newer Equipment & HVAC Including New AC & Gas Furnace Will Make The Transition Easier. A Fresh, Modern Interior Design Offers An Easy Concept Adjustment If You Decide To Change Things Up, Or Build Up The New Concept With Very Little Effort. This Restaurant Is Ready For New Owners With Limitless Potential. One Of The Best Locations In Brooklin. Fully Equipped Kitchen. Licensed For 45. Great Take-Out & Dine-In Business Opportunities In This Family Oriented Community. Close To Everything In Brooklin Including The 407, Rec Center, Schools And Surrounded By Some Of The Best Neighbourhoods In All Of Durham Region. Easy Operation. Concept Change Is An Option. Make The Move To Be Your Own Boss With This Incredible, Stand Alone Building Right In Downtown Brooklin's Main Corridor. (id:59743)
Right At Home Realty
Lot 38 Sumcot Drive
Trent Lakes, Ontario
Located in the popular Buckhorn Lake Estates. This nicely treed property offers privacy and access through association to Buckhorn Lake. Just a short walk to the boat ramp and picnic area which is offered to members for a small fee. Buckhorn Lake is part of a 5-lake chain of lock free boating on the historic Trent Severn waterway. Located on a year round municipal road and a school bus route just a short drive to Buckhorn and minutes to the popular Sandy Beach. If you are looking for a nice quiet area with well cared for homes and access to the lake then Buckhorn Lake Estates is the place for you. (id:59743)
Royal LePage Frank Real Estate
39 Caleb Crescent
Quinte West, Ontario
This newer 3-bedroom, 2-bathroom home is the perfect fit for families looking for space, comfort, and flexibility. Sitting on a large lot in a welcoming community, it offers plenty of room to grow and enjoy.Inside, you'll find a bright open-concept layout with a modern kitchen, complete with a centre island where everyone can gather. The spacious living and dining areas are ideal for family meals, celebrations, and everyday life.Downstairs, the huge rec room is ready for movie nights, kids play space, games area or an amazing home gym. With its smart layout, the lower level also offers the potential for an in-law suite- a great option for extended family or guests. With three comfortable bedrooms, two full bathrooms, and stylish finishes throughout, this home has all the features families need. The double car garage provides plenty of parking and storage space, making day-to-day life even easier. The big backyard is perfect for kids to play, pets to run, or simply relaxing outdoors.Located close to schools, parks, and amenities, this Frankford home has everything your family has been looking for! Frankford is a short drive to the 401, Trenton Air Force Base and Belleville. (id:59743)
Royal Heritage Realty Ltd.
119 Usborne Road
Alnwick/haldimand, Ontario
Welcome to the country yet close to the town of Colborne (Big Apple) just north off of Hwy. #2 and west of Colborne lies this picturesque 3.21 acre country property with a stream meandering through it. The stone and aluminum raised bungalow offers three bedrooms on the second level with a 4 piece bath and large living room with stone fireplace. Also a walkout from the living room to a balcony which is the length of the home with a southern view. The main, ground floor level features the eat-in kitchen with the pellet stove, walkout to the side yard, gym and storage room, laundry room, 2 pc. bath, storage and the family room with another stone fireplace with a gas insert. There is also a walkout to the patio from the living room. Some other features include a propane furnace, central air, indoor gym room, steel roof and mostly updated windows. Outside there's a large 25' x 85' hobby shop with a steel roof and concrete floor. It opens up to an attached transport trailer with shelves for more storage. Two other "sea cans" and the transport trailer could stay or go. There is also an above ground pool, a basketball net, play area, playhouse and large sand area. The detached two car garage is all steel sides and roof. Great views to the south and east. (id:59743)
Royal LePage Frank Real Estate
1712 County Rd 3
Prince Edward County, Ontario
Set on a park-like estate lot with 121 feet of pristine shoreline, this exceptional brick bungalow offers over 4,000 sq. ft. of finished living space and a front-row seat to spectacular sunsets over the Bay of Quinte. Outdoors, enjoy a private deck overlooking the water, a wooden ramp and boat dock, plus an aluminum boat cradle, perfect for launching endless days on the water.Inside, the renovated kitchen features a centre island, quartz countertops, and a seamless flow into the sunroom, where panoramic views set the tone for relaxed waterfront living. The stately great room with a wood-burning fireplace opens to the dining area, all framed by sweeping water views.The main floor offers two spacious bedrooms, including a primary suite with ensuite bath. Downstairs, a walkout lower level boasts a large family room with fireplace, patio access to the waterfront, two more generous bedrooms, and a full bath ideal for guests or extended family.Located just two hours from Toronto, only 10 minutes to Bellevilles vibrant downtown core, and in the heart of Prince Edward County, this home makes an incredible year-round residence or vacation retreat. Explore world-class wineries, acclaimed restaurants, and the famous Sandbanks all from your own private waterfront oasis. (id:59743)
Royal LePage Proalliance Realty
Pt Lt 4 Mitchells Crossroad Road
Prince Edward County, Ontario
Consider this lovely 35 acre parcel with sun lit open spaces and a backdrop canopied by trees. It's a perfect spot for the New Home or Hobby Farm you've dreamed of. With a central and quiet County location and possible severance opportunity, this one is not to be missed! (id:59743)
Royal LePage Proalliance Realty
