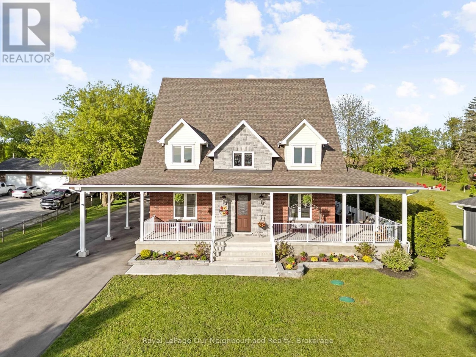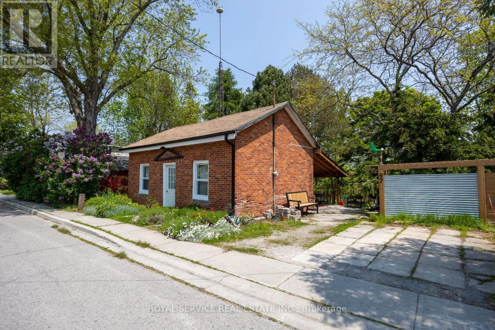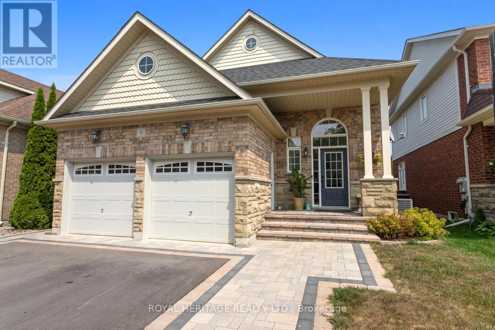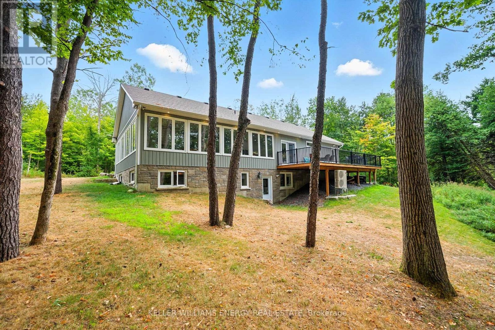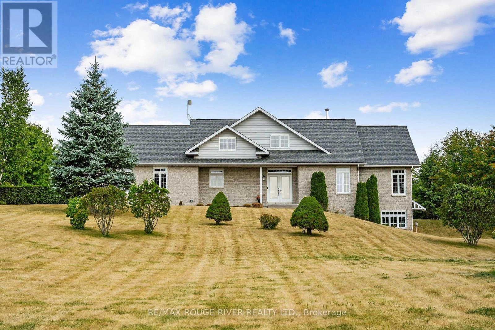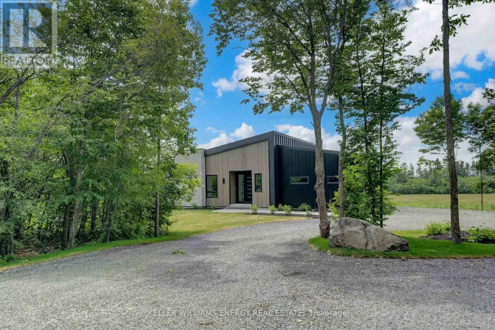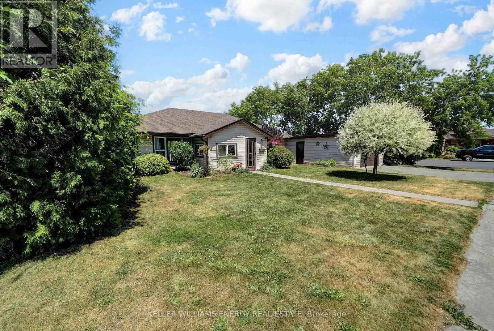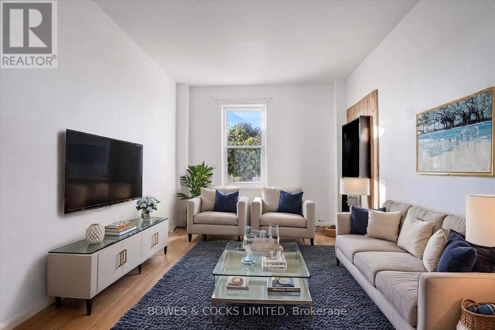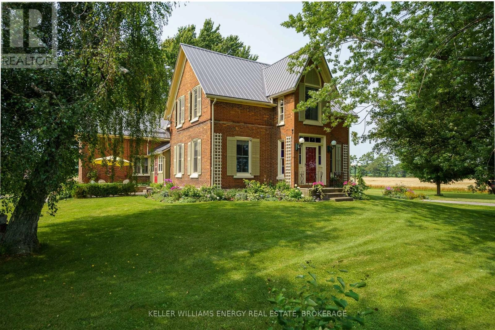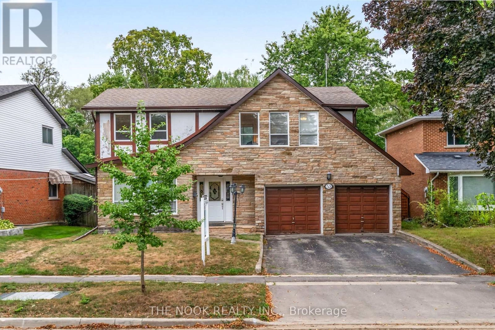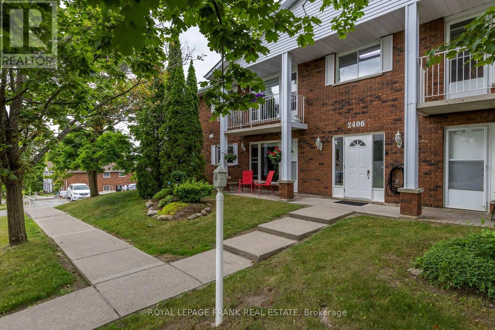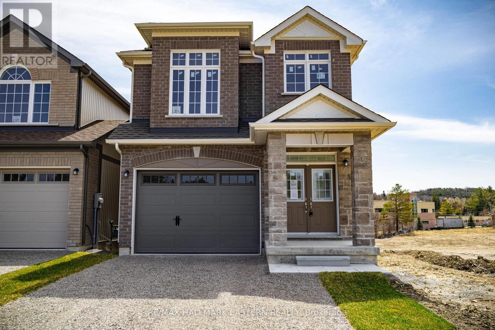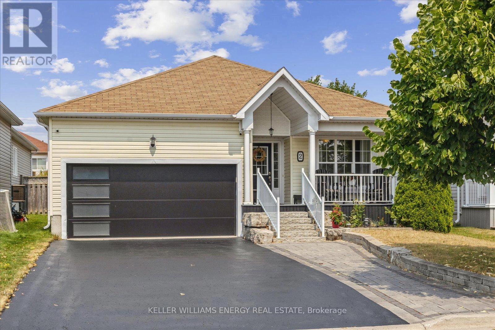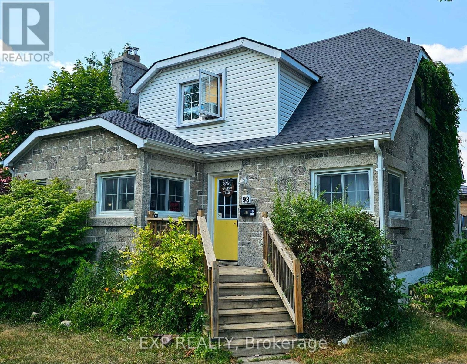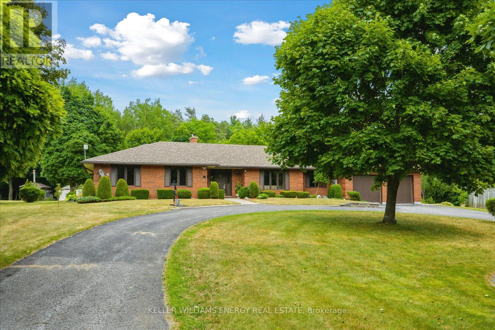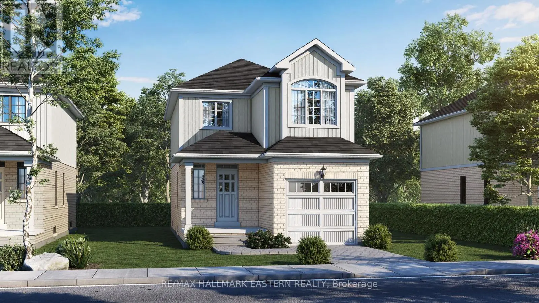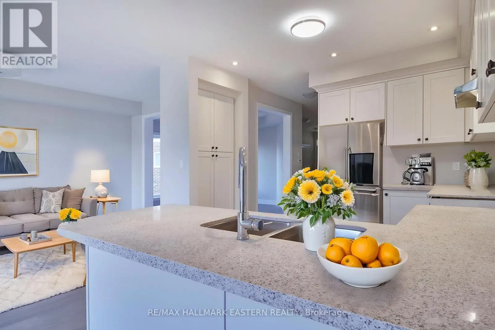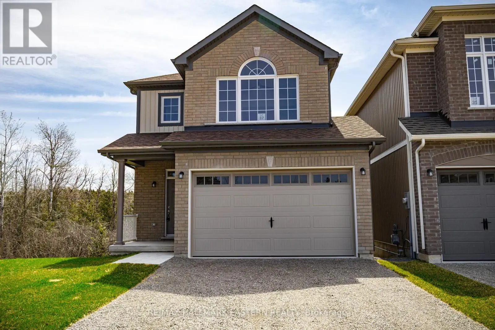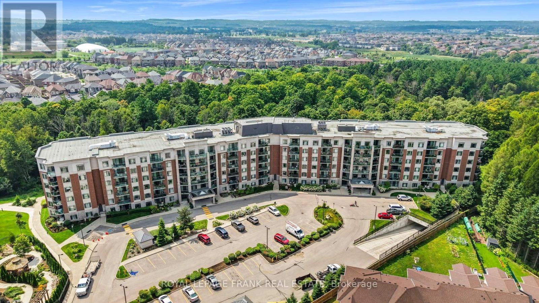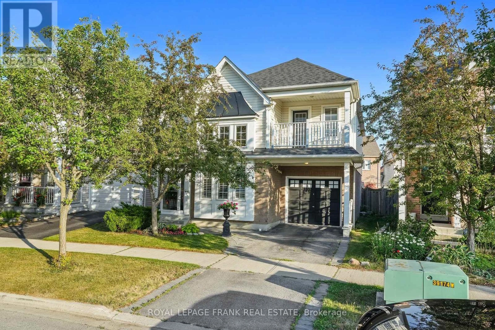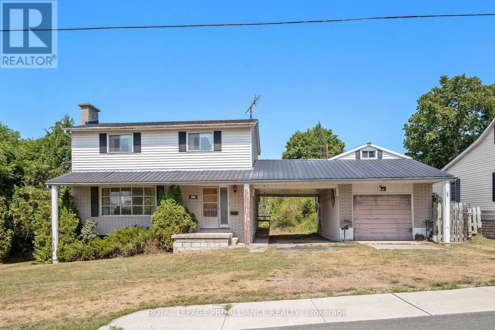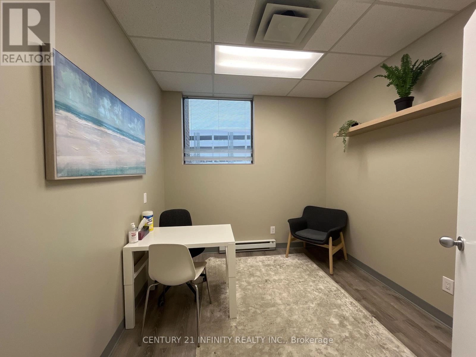4601 Rice Lake Drive S
Hamilton Township, Ontario
This 2420 sq', 2 story 4 yr old exquisite custom-built home offers a seamless open-concept layout accentuated by panoramic views of beautiful country side. This home has 3 large bedrm with a second floor loaf great for an office or 2nd family room. Master bedrm has a large ensuite with claw foot tub and walk in closet. A Custom built kitchen, complete with a 7' island and ceramic sink, soft close drawer with lights and many other details. This property boasts 9-foot ceilings on the main (& basement) with living area open to the 2nd floor. Wrap around porch has 3 walkouts, allowing you to entertain rain or shine. 3 large garages offers space for all your toys and a workshop w/rear access utility door. Car port and loads of parking, a large open space back yard for entertaining with lots of trees for privacy, great space for a pool and only 10 mins to rice Lake. (id:59743)
Royal LePage Our Neighbourhood Realty
97 John Street
Port Hope, Ontario
First-time home buyer alert! Own your own piece of Port Hope paradise, it is available now ! This charming, 100+ year old cottage-style home offers a unique opportunity in a fantastic neighborhood. Picture yourself surrounded by mature trees, friendly neighbours & grand homes. The generous lot size allows for future expansion, secondary suite, or simply enjoying the tranquil harbour views from your kitchen window or backyard sanctuary. Cozy 1 bedroom, 1 bathroom ideal for starting out. Don't miss this rare chance to own a home with so much potential ! (id:59743)
Royal Service Real Estate Inc.
11 Piper Crescent
Clarington, Ontario
Welcome to this stunning raised bungalow featuring a fully separate in-law suite an ideal setup for multi-generational living. The lower level offers its own private entrance, full kitchen, two large bedrooms, and above-grade windows, creating a bright, self-contained living space perfect for extended family.Upstairs, the main home boasts a carpet-free open-concept layout, filled with natural light and stylish finishes. The spacious eat-in kitchen features granite countertops and stainless steel appliances, perfect for family meals or entertaining. The primary bedroom includes a luxurious ensuite and a walk-in closet for added comfort.Outside, professionally landscaped front and back yards provide incredible curb appeal and a welcoming atmosphere. This home truly offers something for everyone space, style, and versatility in a prime location! (id:59743)
Royal Heritage Realty Ltd.
2386 Hircock Road
Hamilton Township, Ontario
Nestled on just over 2 acres of mature forest, this custom-built 2021 bungalow offers 4 bedrooms, 3 bathrooms, and ~2,800 sq ft of finished living space. The main floor features an open concept kitchen and dining area with 9' ceilings, a 10' x 5' quartz island, custom cabinetry by Ell-Rod, and a walkout to a large wrap-around deck with scenic views. The great room is anchored by a floor-to-ceiling double-sided electric fireplace into the dining space, finished with premium vinyl floors, and includes a main-floor bedroom with ensuite. The walkout basement adds a spacious master suite with walk-in closet and ensuite, two additional bedrooms, a full bathroom, and an open area ideal for an office, library, living room, or media space. Outside, the stone and brick exterior, slate stone entryways, and solid wood posts complement a large finished garage for 2+ cars with driveway parking for 4-6 more. Just off Baltimore Rd, the home is minutes to the 401, Downtown Cobourg, and Baltimore Public School, offering the peace and privacy of a country setting with all the convenience of town close at hand! (id:59743)
Keller Williams Energy Real Estate
9138 Danforth Road E
Cobourg, Ontario
Welcome to this impeccably maintained custom-built 3 bed, 3 bath home nestled on a stunning 1.74-acre retreat boasting breathtaking panoramic views of Lake Ontario and the picturesque Northumberland Hills. This property offers the perfect harmony of functionality and serenity, situated just 5 minutes from Highway 401 and the established Town of Cobourg. Upon entering, you'll be greeted by soaring vaulted ceilings and an open-concept design that showcases beautifully restored hardwood flooring (2024) in a sunlit living area. The newly renovated chefs kitchen is a true masterpiece, featuring elegant marble flooring, quartzite counters and backsplash, custom cabinetry, a spacious island, and premium fixtures (2024). The kitchen seamlessly connects to the dining room, which overlooks the back deck and the tranquil surroundings of mature trees within the beautifully landscaped yard. A conveniently located main-level laundry offers easy access to the sizeable 2-car garage. On the main level, you'll find a primary suite that features impressive vaulted ceilings with a 3-piece ensuite marble flooring and high-end finishes (2024), the sizable walk-in closet completes this space. Two additional well-proportioned bedrooms also showcase amazing views like every corner of this home. Completing this level is a stylish 3-piece bath, featuring exquisite finishes (2024). Ascend to the upper-level loft space overlooking the main level providing versatile options for use. An adjoining bonus room with a window is ready for transformation into your dream space. The lower level features a convenient walk-out entrance located near the main entry and boasts approximately 954 square feet of newly completed living space (2025), including a beautifully finished 3-piece bathroom (2025), presenting the potential for a future separate in-law suite. Don't miss the opportunity to see this full package home; turn key ready, on a beautiful lot, close to amenities and featuring so many more upgrades. (id:59743)
RE/MAX Rouge River Realty Ltd.
125 Greenhill Drive
Peterborough West, Ontario
Welcome to Peterborough Area! Come on by and view this great and seemingly rare west end location for a large and flat in topography vacant lot for sale. Vacant lots in Peterborough City are becoming scarce and yet sits this vacant lot in its our great west end neighborhood. The city that surrounds are nearby lovely homes with a quiet array of families and friends living amongst. Our local PRHC Hospital is minutes away. Local stores, schools, bus routes and parks nearby. This vacant lot sits on a quiet street with all municipal access to hydro, internet, water and sewer lines at the lot line. This lot has been kept manicured with its landscape throughout the seasons. This vacant lot is also zoned an R1 Residential with allowance to build your dream home, duplex, a fourplex and extended buildings ARU"s. The zoning setbacks allow for quite a large footprint to build or small, whatever you prefer. So if you want to escape from the big city or for our locals to build in such a great area that is rare to find in this end of Peterborough, then I suggest, please take a look before its gone. Definitely a vacant lot to hold onto until you build, no rush. Sewer and water estimate from the city $20,000, Enbridge Gas first 20 meters free then $164.00 per meter, Hydro One estimate 2-$5000 and lastly the city single unit charge is $70,000 which may be inclusive to a constructional build financed through the bank at the time of building. Come take a walk through! (id:59743)
Bowes & Cocks Limited
13 Partridge Hollow Road
Prince Edward County, Ontario
Complete & move in-ready! Contemporary country living is calling! Discover 13 Partridge Hollow Road. Sitting on 2 acres in Hillier near beautiful beaches and popular wineries in Prince Edward County, this home is the perfect canvas to express your personal style. Offering 3+2 beds and 3.5 baths, 3,365 finished square ft of living space. (2,130 main and 1,235 finished in lower level). Enveloped in quality steel cladding with stone accents. Luxury vinyl plank floors throughout - a durable, attractive product, the perfect answer to relaxed living, while ensuring visual appeal. The great room offers a modern propane fireplace, enjoyed from all points of the room. The dining room leads to the deck (pressure treated wood deck with glass railing). Quartz countertops and a handsome kitchen are sure to impress. The main floor offers a foyer, mud room, separate laundry room, 2 pc bath, 4 pc bath, 5 pc ensuite, 3 beds. Primary suite is complete with built-in wardrobes, and a captivating ensuite with tile and glass shower, soaker tub and double vanity. The lower level is complete with 2 additional bedroom rooms, a 3 pc bathroom, and a generous recreation room with electric fireplace and ample natural light. This thoughtfully designed home is well suited to display beautiful art, enjoy the company of guests, and well-situated to venture to your favourite places in PEC. Visit today and you too can Call the County Home! (id:59743)
Keller Williams Energy Real Estate
102 Crown Street
Quinte West, Ontario
Get ready to check boxes! 102 Crown Street has everything you have been looking for: Sweet bungalow, garage, in-law capacity, fenced yard, privacy, and walkable to amenities. New countertops installed since photos were taken. This home offers 3 bedrooms and 2 full baths. The main floor offers a comfortable living room, open concept kitchen/dining, 4 pc bath, and 2 bedrooms (one is used as office/ laundry.) Sliding doors from the dining lead to an elevated, sunny deck. Downstairs, there is one bedroom and a 3 pc bath. A separate entrance and kitchenette offers options for multi family living. There is a covered deck off the lower level, and the yard is all fenced. Mature trees and shrubs frame this home, offering curb appeal and privacy. The garage fits 1 car and is perfect for storage, the paved drive offers additional parking. Central air-conditioning and forced air gas heat (2024) ensure year round comfort. Located on a cul-de-sac, this sweet home is walking distance to shops and dining, with quick access to the 401, various workplaces, and the hospital. 24 Hours notice for viewings please. (id:59743)
Keller Williams Energy Real Estate
266 Wolfe Street
Peterborough Central, Ontario
Welcome to 266 Wolfe St Peterborough! A great stepping stone first time buyers. Come on by to view this affordable semi detached home in the center of downtown. Lifestyle around supports our Little Lake and its activities abroad. Many amazing amenities and boutique shopping nearby. The neighborhood is mixed with lovely people both owners and tenants living within. The property itself is spacious within its interior with a large kitchen and place to dine. The living area is large enough to relax and enjoy. On the upper level of this home we have renovated the bathroom to enlarge its space for more of an open area and hygienic feel. There is a master bedroom with a second bedroom and a den or office off of the bathroom. The landscape that surrounds has been cared for nicely with a fenced in rear yard. Parking is at the rear of the property via a side short lane. Furnace is fairly new a few years old and a water softener awaits to soften the city water a little more. This property awaits your view as a move in ready feel with some minor imperfections. The basement is a stone basement unfinished and allows you to stand up while walking through. So come on by to see what affordability can do for you and maybe still have some finances to improve. Hope to see you soon! (id:59743)
Bowes & Cocks Limited
17 Gilchrist Lane
Prince Edward County, Ontario
Fall in love with 17 Gilchrist Lane! Discover the magic of waterfront lifestyle along the breathtaking shores of the Bay of Quinte. Telegraph Narrows is appreciated for walleye, pike, bass, and a variety of panfish. Armourstone wall protects the gravel shoreline. Loved by one family since its construction just over 30 years ago, this 2000+ sq ft home has been recently refreshed to provide an updated canvas for its next owner. The open concept design highlights water views from each of the living spaces. Soaring ceilings in the great room are accented by wood beams, while the floor to ceiling windows bathe the space with natural light. A stone fireplace spans the full height of this room for a striking visual anchor. Enjoy all the comforts of home - the kitchen features solid stone countertops, a fantastic laundry / mud room, fully updated upstairs bathroom, forced air propane heat, and a heat pump for cooling. Enjoy ample space for friends and family with 4+1 bedrooms and 2 full baths, including a main floor bedroom and bathroom. The full, partially finished basement offers additional potential with above-grade windows and multiple areas that could provide additional living. The basement workshop is counted as the fifth bedroom as it could readily serve as such when the tools are removed. After a long day fishing, cycling, swimming, or exploring the local wineries, beaches and markets you will savour quiet evenings spend stargazing around the campfire.17 Gilchrist is beautifully refreshed and ready for you to enjoy this summer! Visit today, see the beauty yourself, fall in love, and you too can Call the County Home! (id:59743)
Keller Williams Energy Real Estate
1450 County Road 11 Road
Prince Edward County, Ontario
Live every day like a holiday! Walk or cycle to the beach from this County gem. This eye-catching red-brick home is charming as could be. Offering 6 bedrooms and 3 full baths, there is room for everyone to visit. Multiple living areas allow for quieter moments amid larger gatherings. Cosy up around the wood burning fireplace on wintry days, and steal away to the office - but not for too long - there is too much fun to be had! Various patios, sunrooms and a wonderful covered deck allow you to choose sun or shade, lake views or farm views, at each point of the day. The kitchen has 2 work zones, double ovens, a cooktop and double capacity refrigerator / freezer, which ensures you are well-equipped to host. The kitchen is open to the generous dining area. The main floor is complete with a mudroom with laundry, 3pc bath, and stairs leading to the 6th bedroom (loft). From the breakfast room, a staircase leads to 2 bedrooms and a 4 pc bath. Stairs from the living room lead to 3 bedrooms and a 4 pc bath. Outside, the workshop is perfect for hobbies and storage of outdoor toys and equipment. Cool off in the pool, enjoy the bubbling pond and perennial gardens, and marvel at starry skies around the bonfire at night. Your neighbourhood is home to local farms with fresh vegetables & maple syrup, the white sandy beaches and turquoise waters of beloved Provincial Parks on Lake Ontario, or take a little drive into "town" to enjoy great dining and shopping in Picton. The home is 3920.47 sq ft per iGuide, lot size 0.94 Acres per Geowarehouse. The well is strong. There are no houses immediately within view on any side. This property has been proudly maintained and shows beautifully. (id:59743)
Keller Williams Energy Real Estate
53 Acheson Boulevard
Toronto, Ontario
Welcome to 53 Acheson Boulevard, tucked away in the highly sought-after Centennial neighbourhood on a rarely offered ravine lot! This bright and spacious 4 + 1 bedroom, 4 bathroom home offers over 2,100 sq.ft. above grade plus a finished basement with approximately 1,000 sq.ft. of extra living space. Set on a 50 ft x 119 ft ravine lot framed by mature trees, this home combines privacy and functionality with a large back deck designed for effortless entertaining and relaxed outdoor living. Inside, the family room and kitchen flow seamlessly into the backyard, and the finished basement provides additional family space with a rec room, extra bedroom, and bathroom. Located on a quiet, tree-lined boulevard close to parks, schools, GO Transit, and the waterfront trail, this home combines location, space, and potential. With endless opportunities to update and make it your own, 53 Acheson Boulevard is ready for its next chapter - make it yours today! (id:59743)
The Nook Realty Inc.
201 - 2406 Mountland Drive
Peterborough West, Ontario
Welcome to your new home, where an active lifestyle meets peaceful living! Tucked away on a tranquil, tree-lined street in Peterborough's highly coveted West End, this lovely two-bedroom condo is perfect for singles, couples, or serious students who appreciate the quiet lifestyle of an adult building. You will find this home to be spotless, well cared for and all ready for you to move in. Enjoy bright, natural light in the open-concept living and dining rooms, that creates an inviting atmosphere that flows out onto your private balcony. This is a great spot to put your feet up and relax after a day of adventure on the Trans-Canada Trail, which is only 5-minutes away! You will surely appreciate having in-suite laundry, a welcoming community of friendly neighbours and the peace of mind that comes with secured entry. This condo isn't just a place to live, it's a place to make your next home. Don't miss your chance to own this bright and welcoming space - your active life starts here! (id:59743)
Royal LePage Frank Real Estate
35 Coldbrook Drive
Cavan Monaghan, Ontario
New Home "The Berkshire" upgraded elevation B, with walk-up basement on premium lot backing on to environmentally protected green space, is ideal for multi-generational home, or accessory apartment application. This high quality built home by the Veltri Group, has 4 bedrooms, 3 baths, main floor laundry room and Den, and attached 1.5 car garage with inside entry - 1843 square feet of beautifully finished living space plus unfinished basement with rough-in for 4th bath. Features include 9 foot troweled ceilings & engineered hardwood floors on the main floor, quartz countered kitchen with walkout to back deck with stairs, natural gas fireplace in living room, and much more. Located in "Creekside in Millbrook", a small quiet family neighbourhood which will include a walkway through a treed parkland leading to Centennial Lane, for an easy walk to the magical downtown and Millbrook Valley Trail system. Open Houses in Creekside in Millbrook are Saturdays & Sundays, 1-4 pm. (id:59743)
RE/MAX Hallmark Eastern Realty
2 Austin Court
Port Hope, Ontario
Effortless Living in a Timeless Bungalow at 2 Austin Crt, Port Hope. Tucked away at the end of a quiet court in one of Port Hope's sought after neighbourhoods, this beautifully maintained 2 bedroom, 2 bathroom bungalow offers the perfect blend of classic design and modern ease. With clean lines, abundant natural light, and a thoughtful layout, this home is the definition of turnkey living. Step inside to a warm and inviting interior where large South-facing windows and a patio walk-out flood the open-concept living and dining area with sunshine. The upgraded kitchen features quartz countertops, a functional centre island, tiled backsplash, stainless steel appliances, and plenty of well-planned storage - seamlessly connected to the main living space for easy entertaining and everyday comfort. The primary bedroom boasts a spacious walk-in closet and a luxurious 4-piece ensuite with a stand-up shower. The second bathroom is clean and well-appointed with a full tub and linen closet. Convenient main floor laundry adds to the homes practical and comfortable design, perfect for effortless living. Need more room to spread out? Head downstairs to the bright, finished basement, where oversized windows bring in natural light. Here you'll find a spacious rec room and a flexible office or workout area ideal for guests, hobbies, or quiet retreat. Outside, the backyard is just the right size for relaxed gardening and enjoying the sun, complete with a patio for dining and a covered front porch with southern exposure. Just steps from local walking trails and a nearby park, this location combines peace, privacy, and community connection. Whether you're downsizing, retiring, or simply seeking comfort and style in a quiet, well-loved neighbourhood this turnkey bungalow is ready to welcome you home. (id:59743)
Keller Williams Energy Real Estate
98 Pine Street
Belleville, Ontario
Welcome to 98 Pine St in Belleville's East End! This charming stucco home with attached garage and fenced in yard offers fantastic potential for first time buyers and investors. With lots of room to add your own creative vision, the main floor den allows for versatility of use in addition to the upper level bedrooms. The living room, dining room, patio, and kitchen are functionally laid out for family gatherings and entertaining. The partially finished basement with two bonus rooms offers the potential for a separate entrance further allowing for flexible spaces. If you are looking to get into the market, or are looking for a project to flex your creative muscle, this can be a great space for you! (id:59743)
Exp Realty
4807 County Rd 10 Road
Port Hope, Ontario
This meticulously maintained custom-built home, perched atop a gentle hill, offers a rare blend of classic design and country charm just 5 minutes from town. Surrounded by mature forests, rolling hills, and tranquil walking paths, the fully bricked residence sits on over an acre, providing privacy and space without isolation. Inside, abundant natural light floods large windows in every room, framing picturesque views of the landscape beyond. The layout balances spacious yet defined living areas including formal living and dining rooms at the front, an expansive open-concept kitchen and family room at the rear, anchored by a propane fireplace. Hardwood flooring flows throughout the main level, enhancing the homes warm and inviting character. The kitchen is thoughtfully designed for both everyday living and entertaining, featuring generous pantry cabinetry, a central island, and direct access to a substantial 30x30 reinforced concrete deck, ready to support a future sunroom addition. Upstairs, 3 large bedrooms provide comfortable retreats, with the primary suite boasting dual closets and a private 3-piece ensuite. The original, generously sized bathrooms have been lovingly preserved, reflecting pride of ownership and lasting quality. Exceptional amenities elevate daily living, including a full-home Generac backup generator (2022), central vacuum system, and a comprehensive water treatment setup paired with a drilled well ensuring peace of mind and self-sufficiency. Outside, a double attached garage complements a detached single garage and two outbuildings, offering versatile storage and hobby space. The flat backyard, framed by mature trees, invites outdoor enjoyment and family activities.This home presents an aspirational lifestyle, a peaceful retreat perfectly suited for families and entertainers who value nature, privacy, and effortless country living. For a full list of features and recent upgrades, please refer to the detailed feature sheet. (id:59743)
Keller Williams Energy Real Estate
32 Coldbrook Drive
Cavan Monaghan, Ontario
Customize your interior finishes! New Construction Home by Frank Veltri, Millbrook's "Hands On" Quality Builder. The "Mirabell", at 1580 finished square feet with 3 bedrooms and 3 washrooms, features a covered front porch and an open concept living design with natural gas fireplace and walkout to the backyard. Signature features include troweled 9 foot ceilings and engineered hardwood on the main floor, Quartz countered Kitchen with potlighting and breakfast bar, primary bedroom suite with walk-in closet and 5 piece ensuite bath, main floor Laundry Room, inside entry to the single garage, and rough-in for 4th bath in the basement. When completed, this small enclave family neighbourhood "Creekside In Millbrook" which backs at its east end onto environmentally protected greenspace, will also include a walkway through a treed parkland leading to Centennial Lane, for an easy walk to the eclectic Downtown which offers everything you want and need: Daycare, Hardware, Groceries, Restaurants, Auto Services, Computer & other Professional Services, Ontario Service Office, Wellness & Personal Care, Wine & Cheese, Chocolate, Festivals, the Millbrook Valley Trail system and quick access to Highways 115 and 407. Creekside in Millbrook Open houses for July 2025 are hosted at its Model Home at 37 Coldbrook Drive, 1 pm to 4 pm. (id:59743)
RE/MAX Hallmark Eastern Realty
30 Coldbrook Drive
Cavan Monaghan, Ontario
Be safe. Buy New, Pick your own interior finishes and Move in, in just 60 days. Creekside in Millbrook's most popular model "The Claremount", upgraded elevation B with stone clad front porch and double garage, has been constructed and will be completed inside with your colour choices of hardwood & porcelain tile flooring, kitchen, laundry, and bath cabinetry & counters. (interior pictures shown are virtual staging). Unique to this model is a second storey Family Room featuring a raised ceiling and gas fireplace. The design, by Millbrook's "hands on" quality Builder, Frank Veltri, includes 3 bedrooms, 3 baths, main floor Den, and bright, open concept living, dining and kitchen with quartz counters, potlighting and pantry cabinetry. This is 1951 square feet of finished living space plus unfinished basement with rough-in for a 4th bath. The main floor features include engineered hardwood flooring, 9 foot troweled ceilings and glass sliding door walkout to the back yard. This property is located within the historic limits of the Village, in a small (31 Units) family oriented neighbourhood which, when finished, will include a walkway through parkland to Centennial Lane close to Millbrook's elementary school, Millbrook Valley Trails system and the eclectic Downtown which offers everything you want and need: Daycare, Hardware, Groceries, Restaurants, Auto Services, Computer & other Professional Services, Ontario Service Office, Wellness & Personal Care, Wine & Cheese, Chocolate, Home Decor, Festivals and the Feeling that this is the place where you belong. Creekside in Millbrook Open houses for July 2025 are hosted at its Model Home at 37 Coldbrook Drive, 1 pm to 4 pm. (id:59743)
RE/MAX Hallmark Eastern Realty
37 Coldbrook Drive
Cavan Monaghan, Ontario
Quality Built New Home on premium lot backing on to environmentally protected greenspace, the "Claremount", (Elevation A), with separate entrance walk-out basement offers multigenerational living or accessory apartment income in "Creekside in Millbrook", a small cul-de-sac enclave of new homes on parkland within the historic limits of the Village, close to the School and Daycare. Unique to this model is a second storey Family Room featuring a cathedral ceiling and gas fireplace. This is 1954 square feet of beautifully finished living space plus attached 2 car garage and unfinished basement with rough in for a 4th bath. The main floor has engineered hardwood flooring, 9 foot troweled ceilings, Den or formal dining room off the Living Area and open-concept quartz countered kitchen with pantry cabinetry, breakfast bar and walkout to deck overlooking the forest. Many upgraded features are included by Millbrook's most trusted builder, the Veltri Group. Creekside in Millbrook Open houses for July 2025 are hosted here, 37 Coldbrook Drive, 1 pm to 4 pm. (id:59743)
RE/MAX Hallmark Eastern Realty
320 - 420 William Graham Drive
Aurora, Ontario
Your Next Chapter Awaits at The Meadows of Aurora! This stunning 55+ Christian Community is situated on 25 beautiful acres of forest and groomed grounds. Experience a vibrant social calendar with day trips, exercise classes, movie screenings and much more! State of the art Amenties round out a lifestyle where you can be as active or passive as you want. Independent, Assisted and Memory Care living are all supported in a caring environment. This Unit offers Beautiful views of the Pond & Forest, facing southeast. The interior is bright, spacious and airy with a perfectly situated open balcony overlooking Mother Nature! Maintenance Fees Cover Property Taxes, Water, Heat & AC and Common Area Upkeep. Communication Pkg. is $110 per month (phone, TV & Internet). Monthly Amenity Fee is $75.00. Hydro is billed separately per usage. There is a one-time membership fee of $600.00. The unit comes with 1underground parking space and 1 storage locker. The Amenites in this community are second to none. Come for a tour! Outstanding Amenities include a Theatre-Sized Grand Hall for Movies &Entertainment, 3 Fitness Rooms, 2 Billiard Rooms, 2 Libraries, Indoor Pickleball Court, an Art Room, Wellness Ctr. Hair Salon, Outdoor Patio Lounge w/BBQ, 3 Car Washes, Backyard Pond and Pathway, Games Room, Family Lounge, Fireside Lounge plus a wide range of Planned Activities, Day Trips & Clubs. The Meadows of Aurora is the premier location to enjoy your retirement in style, with a vibrant and caring community to connect with. Schedule a tour to learn more! (id:59743)
Royal LePage Frank Real Estate
9 Holloway Drive
Ajax, Ontario
This charming two storey brick home in Ajax's Lakeside South East area offers three bedrooms and three bathrooms, with roughly 1,900 square feet of comfortable living space. As you step inside, vaulted ceilings and warm hardwood floors create a bright, welcoming atmosphere. The family room centers around a cozy fireplace, and the generous kitchen - complete with stainless steel appliances - opens into the dining and living areas, making it perfect for everyday life or entertaining. Upstairs, the main bedroom offers a private four piece ensuite ample closet space, while two additional bedrooms share a full bath. A handy second floor laundry room adds convenience. Downstairs, the unfinished basement gives you a blank canvas to create a rec room, office, gym - or simply extra storage. Outside, you're greeted by a classic brick facade and a mature, quiet street. The attached single car garage plus driveway for two make life easy for families or commuters. Located just a short walk from Ajax Waterfront Park and Lynde Shores Conservation Area, the home is surrounded by green space, trails, and parks. Everyday needs are well met: grocery stores, cafes, and restaurants are nearby and there's easy access to Kingston Rd, 407, the 401, and bus routes. Schools in the area include Carruthers Creek Public, Sy. Bernadette Catholic, and Ajax High. The home strikes a beautiful balance between functional layout and inviting character. Vaulted ceilings and hardwood floors add warmth, while the unfinished basement offers flexibility to customize. Whether you're a growing family, considering downsizing, or just need flexible space, this home adapts to your lifestyle. Don't miss out on this Lakeside Ajax gem. (id:59743)
Royal LePage Frank Real Estate
11 Division Street E
Trent Hills, Ontario
Set on approximately 1.03 acres, this 2-storey home offers 4 bedrooms, 1.5 baths, and plenty of space to make your own. In the same family since 1968, this home has solid bones but requires updates and repairs - making it an excellent project for those ready to renovate or reimagine. Zoned Residential where the dwelling sits, with the balance of the lot zoned Development, the property offers flexibility. Conveniently located just steps from downtown Hastings, access to restaurants, the marina and boat launch, grocery stores, and all essential amenities are at your feet. Nature lovers will appreciate nearby snowmobile and ATV trails, as well as access to the scenic Trent River flowing into Rice Lake. On the property itself, there is one cleared path with mowed grass that extends almost to the back of the lot, offering immediate access for exploration or future landscaping. The Hastings-Trent Hills Field House is also close by, with pickleball, tennis, and indoor soccer available. Additional features include a walk-out basement at the rear, municipal water and sewer services, and municipal gas available at the road (the existing oil furnace system will need to be removed/not in working order). With approximately an acre of green space, a cleared path ready to use, and a prime location, this property is a unique opportunity to take on a project and create your dream home in the heart of Hastings. (id:59743)
Royal LePage Proalliance Realty
207 - 601 Harwood Avenue S
Ajax, Ontario
Sub-Lease Office Suite In Medical/Office Building Adjacent To Lakeridge Health Ajax Pickering on Harwood Ave South. Six Offices Or Treatment Rooms, Waiting Room, Ensuite Washroom. Bright And Well-Maintained. Second Floor Unit - Building Has An Elevator. Lease Goes To May 2029. Great Terms, With Net Rent Increasing To $12 in 2026 And No Increases For The Balance Of The Term. (id:59743)
Century 21 Infinity Realty Inc.
