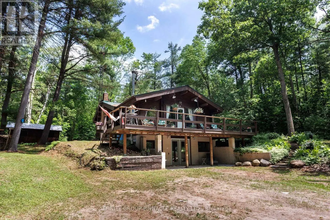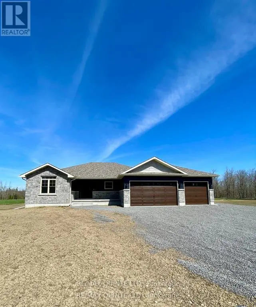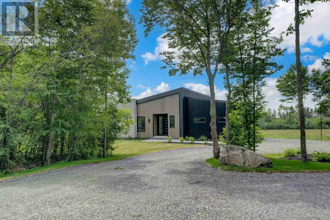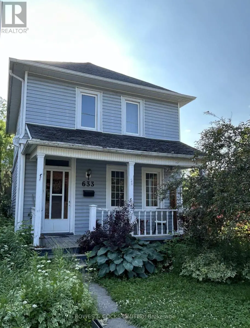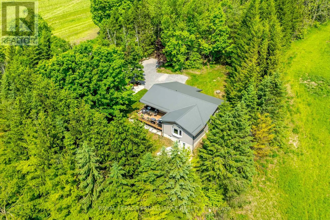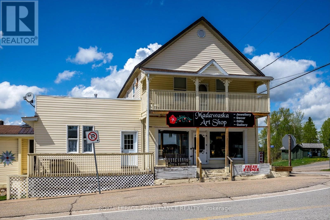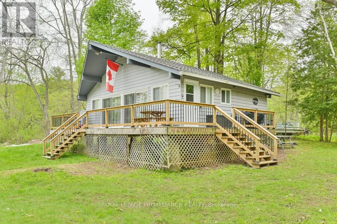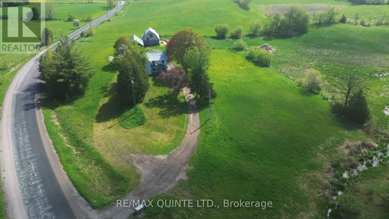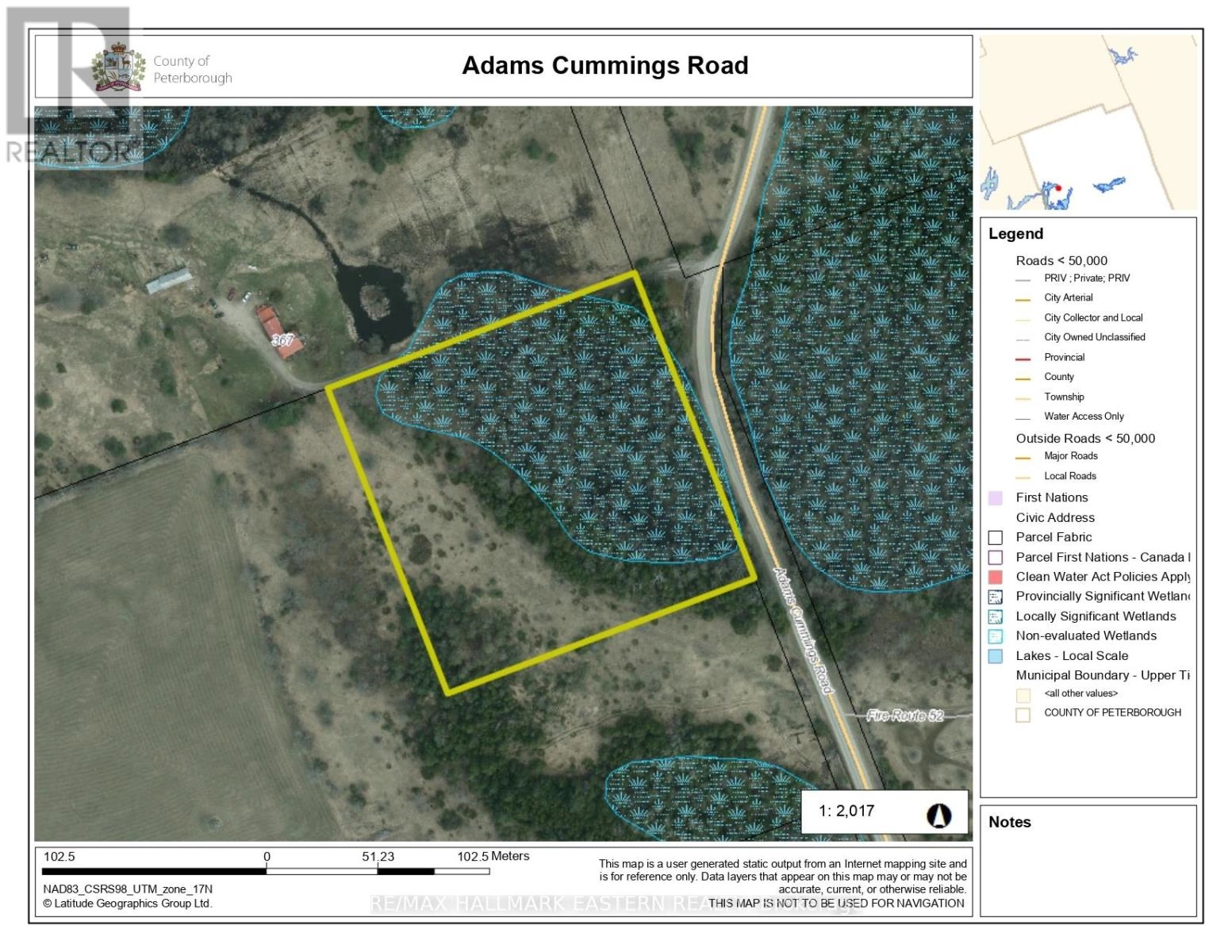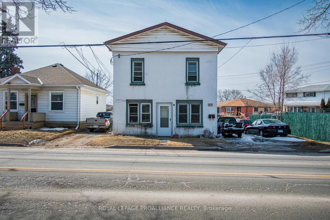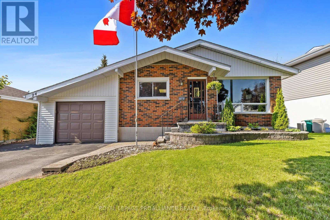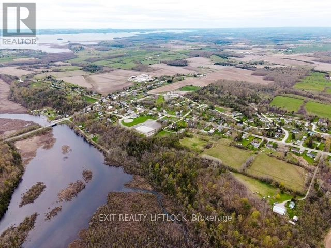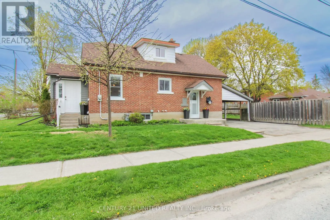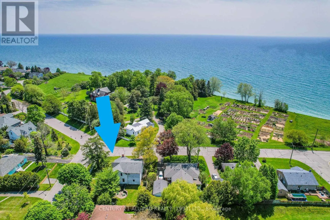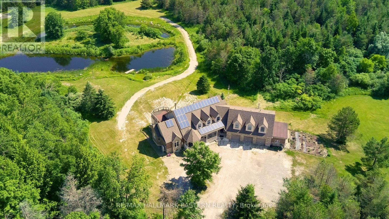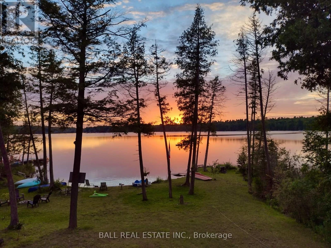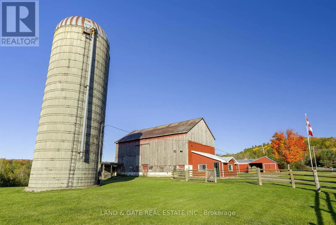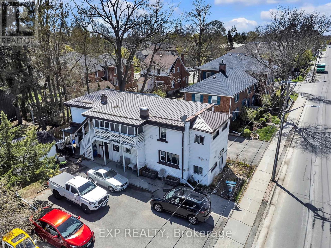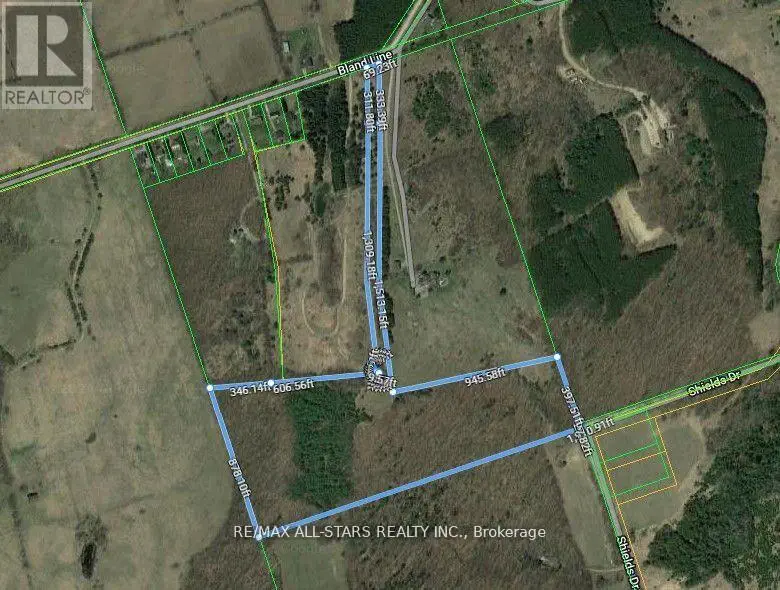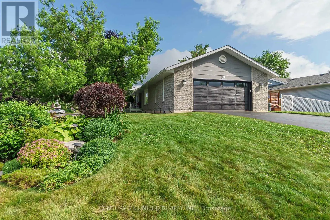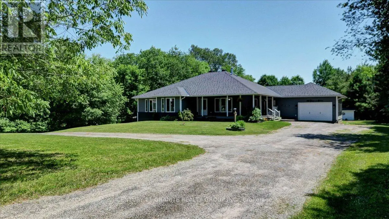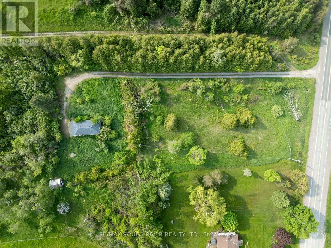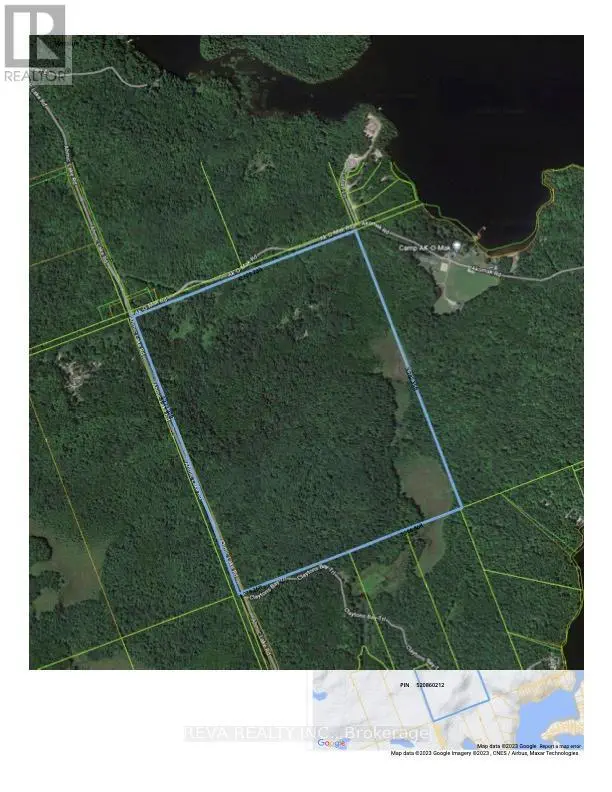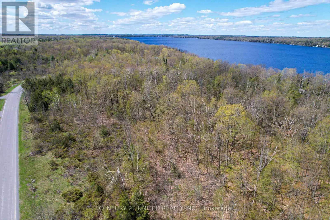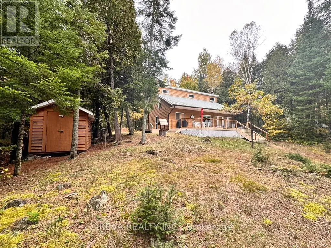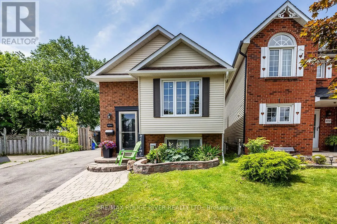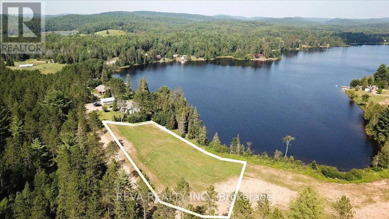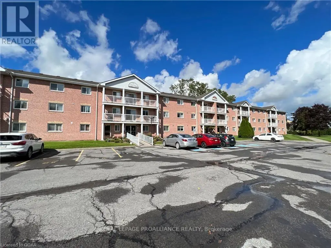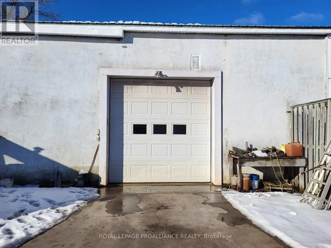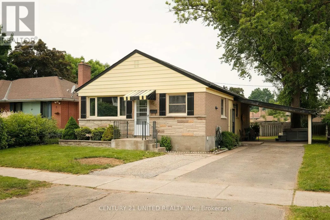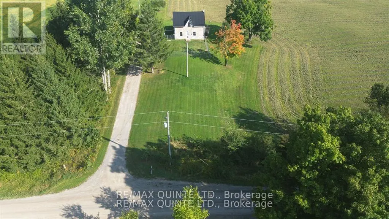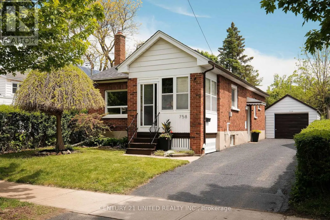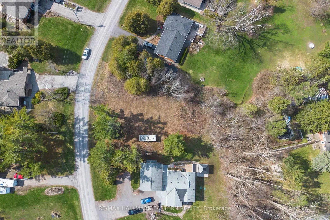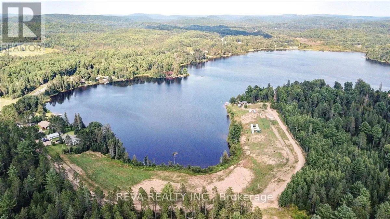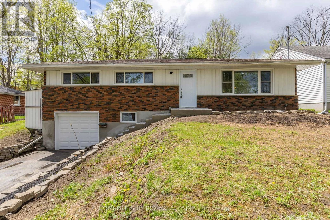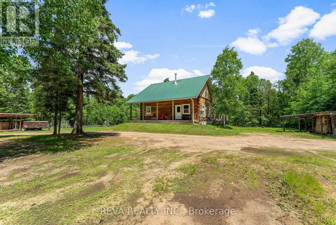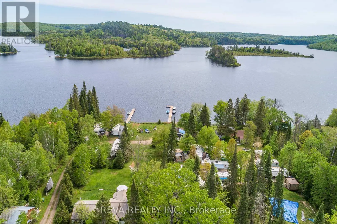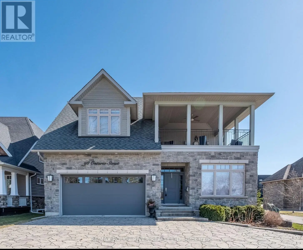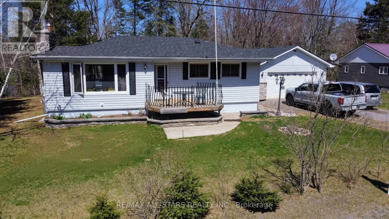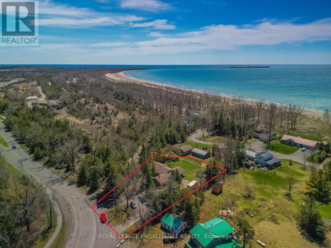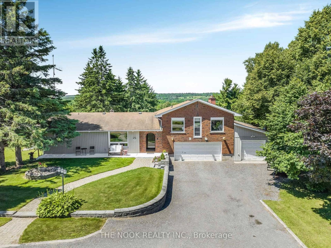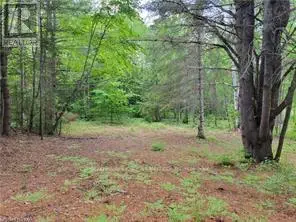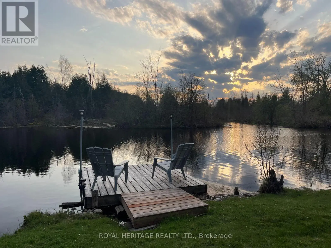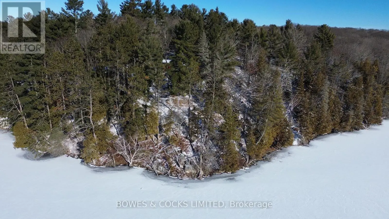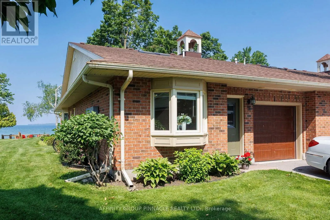46 Creek View Road
Kawartha Lakes, Ontario
Are you seeking a serene escape with the perfect blend of rustic charm and modern efficiency? This unique property offers a host of features designed to delight nature lovers and those craving privacy. Situated on a Beautiful 2-acre lot, the home is nestled back from the road, ensuring tranquility and seclusion. A winding driveway leads to the house, which is surrounded by a towering forest . The wrap-around deck and large windows not only create a stunning visual but also invite natural light and picturesque views into the home. This property offers privacy and seclusion with its setback location surrounded by nature. It includes a brand-new, high-efficiency heat pump installed in 2024, ensuring optimal heating and cooling efficiency. For cozy evenings, the home is equipped with a wood stove. Functional additions such as a detached garage, garden shed, and chicken coop/shed provide convenient storage and opportunities for fun hobbies. The wrap-around deck offers a perfect space for gatherings or peaceful mornings, while the forested area surrounding the home provides privacy and a natural escape. This property is a haven for creativity, sustainability, and relaxation. Whether you're cultivating a garden, raising chickens, or simply enjoying the serenity of country living, this home has everything you need. Don't miss the opportunity to make this charming retreat your own! (id:59743)
Affinity Group Pinnacle Realty Ltd.
1414 Harold Road
Stirling-Rawdon, Ontario
Turn the key to your next dream, at 1414 Harold Rd. This newly constructed 3 bedroom, 2 bath custom designed home offers approx 1799 sq ft and is designed to impress! Superior quality throughout. Covered front porch enters into spacious foyer. Oversized great room gives rustic chic character featuring a fireplace surrounded in stone, crafted beam mantle with shiplap to soaring vaulted ceiling. Stunning kitchen is thoughtfully designed with an abundance of cabinets, under mounted stainless steel sink, completed pantry, the island everyone desires, all with quartz counters. Dining area with patio access to 20' x 9'10" covered porch giving elevated views of rear yard. Primary bedroom with coffered ceiling, walk-in closet and gorgeous 3pc ensuite with shower, tiled walls, glass doors. Two additional bedrooms and 4pc bathroom. Completing the main level is the ultimate laundry/mudroom to keep your family organized. Triple car 30'x20' garage with inside entry to main and lower levels. Lower level awaits your finishes, in-law suite easily accommodated. Efficient and economical heating with upgraded insulation. Tarion warranty included. Central location between Campbellford (14 min) & Stirling (16 min). Each town has many amenities to offer. (id:59743)
RE/MAX Quinte Ltd.
13 Partridge Hollow Road
Prince Edward County, Ontario
Complete & move in-ready! Contemporary country living is calling! Discover 13 Partridge Hollow Road. Sitting on 2 acres in Hillier near beautiful beaches and popular wineries in Prince Edward County, this home is the perfect canvas to express your personal style. Offering 3+2 beds and 3.5 baths, 3,365 finished square ft of living space. (2,130 main and 1,235 finished in lower level). Enveloped in quality steel cladding with stone accents. Luxury vinyl plank floors throughout - a durable, attractive product, the perfect answer to relaxed living, while ensuring visual appeal. The great room offers a modern propane fireplace, enjoyed from all points of the room. The dining room leads to the deck (pressure treated wood deck with glass railing). Quartz countertops and a handsome kitchen are sure to impress. The main floor offers a foyer, mud room, separate laundry room, 2 pc bath, 4 pc bath, 5 pc ensuite, 3 beds. Primary suite is complete with built-in wardrobes, and a captivating ensuite with tile and glass shower, soaker tub and double vanity. The lower level is complete with 2 additional bedroom rooms, a 3 pc bathroom, and a generous recreation room with electric fireplace and ample natural light. This thoughtfully designed home is well suited to display beautiful art, enjoy the company of guests, and well-situated to venture to your favourite places in PEC. Visit today and you too can Call the County Home! (id:59743)
Keller Williams Energy Real Estate
633 Downie Street
Peterborough Central, Ontario
Step into timeless charm with this delightful 2-storey home, built in 1921 and brimming with original character. From the moment you arrive, you'll be drawn to the inviting front porch perfect for enjoying your morning coffee or relaxing at the end of the day. This great home sits on a corner lot and offers a wonderful blend of vintage charm and practical updates. Inside, you'll find beautiful original wood trim and hardwood floors throughout, giving the home a warm and classic feel. The main floor features an open-concept living room flooded with natural light, ideal for both everyday living and entertaining. A separate dining room adds a touch of charm for family meals or hosting guests. The kitchen offers ample cupboard space and good work surfaces perfect for cooking and creating. Just off the kitchen, the main floor family room provides a fabulous bonus living space! It has lots of character and a gas fireplace, making it a perfect spot for relaxing during cooler months. A convenient side entrance adds to the home's functionality. Upstairs, you'll find three bedrooms, all featuring original wood flooring and large windows. A sizable linen closet provides excellent storage, and the 4-piece bathroom serves the upper level with charm and practicality. The basement offers fantastic storage space. The laundry is also located in the basement. The home is efficiently heated with a natural gas furnace, and the central air conditioning system was updated in 2021 for year-round comfort. Additional recent upgrades include roof shingles replaced on the house in approximately 2022 with durable 50-year shingles, offering peace of mind for decades to come. Outside, enjoy a manageable yard with a storage shed and parking for two vehicles. This charming property blends character and comfort, all in a welcoming and well-located package. Don't miss your chance to own a piece of history with this lovely home! This is a pre-inspected home. You Deserve To Live Here! (id:59743)
Bowes & Cocks Limited
4045 Bowman Road
Hamilton Township, Ontario
Welcome to 4045 Bowman Rd, a serene and beautifully updated country estate nestled on 57 acres in the rolling hills of Northumberland, just minutes from Cobourg and the 401. This stunning raised bungalow offers the perfect blend of modern finishes, functionality, and peaceful rural living. The main floor features an open-concept kitchen and dining area, a bright and inviting living room with walk-out access to the deck, a spacious primary bedroom with ensuite, two additional bedrooms, a full bathroom, and a convenient laundry room. With hardwood floors throughout, large windows, and a warm, airy layout, the home is designed for everyday comfort and effortless entertaining. The fully finished lower level offers a separate living space complete with its own kitchen, living room, two bedrooms, one full bathroom, storage, and a walk-out/separate entrance---ideal for multi-generational living or potential rental income. This home has been thoughtfully renovated and is move-in ready (all new roof, furnace, air conditioner, generator, plumbing, electrical), featuring a metal roof, backup automatic generator, and beautifully landscaped grounds complete with a fire pit area for cozy evenings outdoors. Enjoy relaxing on the covered porch or taking in the peace and privacy that surrounds you. The expansive acreage includes a barn, a mix of pasture, workable fields, trees and plenty of open space for hobby farming, animals, or simply embracing the beauty of rural life. Set well back from the road, this property offers privacy while still being just a short drive from Cobourg's amenities, vibrant downtown, beaches, and easy access to the 401.This exceptional property is perfect for those looking to embrace full-time country living on a breathtaking and versatile piece of land. Don't miss this rare opportunity---your peaceful rural lifestyle awaits! (id:59743)
Royal LePage Proalliance Realty
32977 Highway 62 N
Hastings Highlands, Ontario
Prime Commercial & Residential Investment Property in Maynooth - High-Traffic Location on Hwy 62 & 127. Welcome to an exceptional investment opportunity in the heart of Maynooth - a charming village nestled along the scenic corridor to Algonquin Park. This unique 2.5 acre property sits prominently at the high-visibility corner of Highways 62 and 127, offering unmatched exposure and versatile potential for commercial and residential use. The property features over 6,000 sq ft of total space, plus an additional 2,000+ sq ft basement ideal for storage, workshop, or future expansion. It includes two street-facing commercial storefronts with direct highway exposure - perfect for retail, office, or service-based businesses. There are four luxury apartments (two fully furnished), including two 2-bedroom units and two 1-bedroom units. These upscale residential units are ideal for long-term tenants, executive rentals, or as high-performing short-term or Airbnb rentals catering to travelers en route to Algonquin Park.Zoned commercial-residential, the property spans two separate parcels, offering the flexibility to sell or develop independently in the future. A large parking lot provides ample space for customers and tenants. At the rear of the property, a beautiful pond and wooded area add natural charm and privacy - a rare touch of tranquility in a commercial setting.With prime highway frontage, strong rental potential, and development flexibility, this mixed-use gem is ready to generate income from day one. Whether you're an investor, entrepreneur, or looking to expand your portfolio with a high-yield property in a growing tourism and cottage-country market, this is the opportunity you've been waiting for. Don't miss your chance to own a premier commercial-residential property in one of Ontario's most picturesque and dynamic gateway communities. (id:59743)
Royal LePage Proalliance Realty
A - 206 Cottage Lane
Tweed, Ontario
TWO SEPARATELY DEEDED WATERFRONT LOTS! This rare riverfront offering includes a cozy cottage on one lot and a second, vacant waterfront lot next door together providing 245 feet of shoreline along the peaceful Black River. Whether you're looking to expand, build, or simply enjoy the extra space and privacy, this unique opportunity also holds incredible potential as an income-generating property. Rent out the cottage, develop the second lot, or create a family compound the possibilities are endless. RIVERFRONT RETREAT Tucked away in natures embrace, this charming 3-bedroom cottage features a fun loft perfect for kids, an open-concept kitchen/living/dining area with cathedral ceilings, a cozy woodstove, and two sliding glass walkouts to a large deck overlooking the river. Recent updates include the kitchen, bathroom, flooring, windows, and doors and its being sold fully furnished, so you can move right in and start making memories. Enjoy excellent fishing, canoeing, swimming, and summer fun with a sandy shoreline and deep water off the dock ideal for relaxing on those warm, lazy days. Fireflies, campfires, and riverside serenity your peaceful escape (or perfect rental) awaits. New Bell Fibre Internet is now available on Cottage Lane. (id:59743)
Royal LePage Proalliance Realty
2925 Queensborough Rd Road
Madoc, Ontario
Hobby Farm with 37 acres. Barn and outbuildings. Farmhouse with 3 bedrooms waiting for you to restore to its former glory. Eat in kitchen with formal dining room, main floor laundry, two living room areas. Partial basement with 100 amp breaker panel, propane furnace. Front porch with great views on curve of road. Surrounded by farm land and newer homes. Minutes to Madoc great location on paved road. Great access to Hwy 7 to travel to the city of Toronto, Ottawa. (id:59743)
RE/MAX Quinte Ltd.
902 Bamford Terrace
Peterborough North, Ontario
Brand-New Corner Lot Home with Premium Features in Peterborough! Welcome to 902 Bamford Terrace, a stunning newly built home offering 2,100 square feet of modern living space on a premium corner lot providing more property than neighboring homes for added privacy and outdoor enjoyment. Built with an above grade elevation, this home offers an excellent opportunity to create a walkout basement, maximizing living space and investment potential.This Tarion warranted home is designed for comfort and convenience, featuring 4 bedrooms and 3 bathrooms, thoughtfully laid out for modern family living.The open concept main floor is both stylish and functional, with a powder room for guests and seamless flow into the living and dining areas. The kitchen is ready for modern living, equipped with gas hookups for the stove and a water line for the fridge. Upstairs, you'll find the primary suite with a private ensuite, two additional bedrooms, a second full bath, and the convenience of same level laundry, complete with a gas hookup for the dryer. The unfinished basement offers endless possibilities, including a potential separate entrance and walkout design, thanks to the home's elevated lot. A single car garage and private driveway complete the package. Outdoor enthusiasts will love the nearby parks and trails, including a subdivision trail that connects to the Trans Canada Trail perfect for walking and biking. Families will appreciate being on the school bus route, and the home's close proximity to grocery stores, gas stations, schools, shopping, and dining makes daily errands a breeze. Plus, this home is just a short drive to Trent University and Fleming College, making it an excellent choice for families and investors alike. Don't miss your chance to own this move in ready home in one of Peterborough's most desirable neighborhoods! (id:59743)
Royal LePage Proalliance Realty
00 Adams-Cummings Road
Trent Lakes, Ontario
Your rural sanctuary calls! 5.55 acres in a beautiful natural setting bufferred by old growth trees, wetlands and a shelving of limestone out croppings. The perfect location to enjoy birding and wildlife sightings. Upper meadowlands are peaceful and private. The perfect country escape! Partially fenced with all survey stakes and ribbons professionally relocatted in Summer 2023 to confirm exisiting 1994 land survey. (id:59743)
RE/MAX Hallmark Eastern Realty
166 West Street
Quinte West, Ontario
Why settle for a duplex when you can invest in a triplex? This affordable income-generating property in the heart of town represents a smart move for any investor. Fully tenanted with long-term, reliable renters, this well-maintained triplex brings in a solid gross annual income of $25,380 & offers a mix of units to appeal to a variety of renters from a cozy bachelor suite to a spacious three-bedroom. Set on a generous corner lot, the property boasts multiple driveways, a detached double garage with private access, & separate entrances for added convenience. The exterior is finished in a combination of stucco & vinyl siding, with a shared deck on the north side providing access to two of the units. Unit 1 is a three-bedroom, one-bath upper-level unit, rented at $630/month plus utilities. The tenant has called this home for about five years & enjoys gas heating, two parking spaces, in-unit laundry (tenant-owned appliances), & exclusive use of the detached garage. Unit 2 is a two-bedroom, one-bath main-level unit rented at $850/month plus gas. With two private entrances & laundry located in the foyer, this unit has been home to the same tenant for approx. 9 years. It also includes gas heating & two dedicated parking spaces. Unit 3, located on the lower level, is a tidy bachelor apartment featuring an open-concept layout with kitchen, living, & sleeping areas. It's rented at $635/month all-inclusive, heated with electric baseboard, & includes appliances provided by the landlord. The unit has a private driveway & two parking spots, & the tenant has been in place for six years. The property features separate metering for hydro & water (one unit fully separate, two share a meter), & individual hot water tanks for each unit. Best of all, tenants handle their own lawn care & snow removal, making this a low-maintenance addition to your real estate portfolio. Detailed income & expense information is available don't miss out on this turn-key investment opportunity! (id:59743)
Royal LePage Proalliance Realty
24 Patrick Street
Quinte West, Ontario
Welcome to 24 Patrick Street! This well-maintained bungalow is ideally located in the popular West End of Trenton - and is within walking distance to many amenities! Parks, Schools, Golf, Tennis and Pickleball are all located just a few minutes walk from your doorstep! Experience a relaxed and easy lifestyle in this 2 bedroom, 1.5 bath home that would be well suited to retirees and families alike. Step inside to the bright and open living room complete with a large picture window and hardwood flooring. The kitchen & dining area are conveniently located close by - making it perfect for family gatherings. Down the hall, the primary bedroom has been updated with new flooring and is extra large with two windows and ample closet space. A beautifully renovated 4 piece bath and second bedroom are also located on the main floor. Downstairs, the lower level features a spacious rec room with a gas fireplace, offering a perfect spot for family time and relaxation. An office/den, laundry, and a 2 piece bath complete the lower level. Step outside to the private backyard and enjoy the peaceful surroundings. The spacious fenced-in yard is ideal for BBQs and weekend fun! As an added bonus, a single car garage w/inside entry provides extra storage. This property offers the perfect blend of comfort and convenience. You will want to call this one "Home". (id:59743)
Royal LePage Proalliance Realty
0 Heritage Line
Otonabee-South Monaghan, Ontario
FOR SALE - 16 Lot Residential Development. Located in the charming Hamlet of Keene, a short drive away from the City of Peterborough, this 13.7 acre property offers a rare and exciting residential development opportunity. APPROVED for a 16-lot Plan of Condominium, this land is primed for creating a new community in an ideal location. Benefit from municipal water hookup and natural gas availability. All of Keene's amenities, including Keene General Store, LCBO, Library, Restaurants, Hockey Arena, Public Boat launch and the highly regarded North Shore Public School, are in walking distance. This development combines the peaceful charm of rural living with modern conveniences, making it a perfect opportunity for builders, developers, and investors alike. Don't miss the chance to create something special in this growing and sought-after community. (id:59743)
Exit Realty Liftlock
96 Montgomery Street
Peterborough South, Ontario
Ideally situated just one block from the Memorial Centre and the scenic Otonabee River, this well-maintained 1.5 storey home offers comfort, convenience, and versatility. The main floor features a welcoming living room, a bright dining area, a functional kitchen, and two bedrooms. Upstairs, you will find two more spacious bedrooms and a full 4-piece bathroom. The partially finished lower level includes a rec room, a 3-piece bathroom, and a separate side entrance offering additional living space. Outside, enjoy a large, fully fenced backyard, perfect for entertaining or relaxing - plus two driveways off Sherburne Street and a carport for plenty of parking. Located in Peterborough's desirable South End, this home is close to schools, shopping, parks, and recreation, with quick access to Highway 115. (id:59743)
Century 21 United Realty Inc.
113 Tremaine Street
Cobourg, Ontario
Elegantly poised with glorious lake views. A 2,600 sq ft light-filled & comforting home that blends yesteryear charm with fresh, updated decor in a a highly desirable, lakeside neighbourhood. Enjoy the tranquility of Lakeside living in this exceptional 4BR, 2Ensuite Bath home + addition on a 85.75 ft x 75 ft fenced lot. A Peaceful setting surrounded by gardens, mature trees, panoramic views of the lake at Monk's Cove Cobourg, serene but just minutes to the 401 & VIA Rail Station, 100 KM to Toronto. Cobblestone & Cedar Shake exterior accents add charm. Oak strip & Pine floors lead you through spacious principal rooms with tall windows, a quaint sunroom, and a formal dining room that opens onto a private stone patio, ideal for entertaining or relaxing. The kitchen, part of a thoughtful addition in the late 90s, provides lots of space for cooks & their guests, while the adjacent home office/den offers a quiet spot to work from home or create a studio space. Upstairs, the Primary Suite is a true sanctuary: walk-in closet, ensuite bath, French doors opening to a private balcony & breathtaking lake views. A private space for watching sunsets or stargazing. A second guest bedroom includes its own ensuite & 2 more bedrooms complete the upper level. Stroll or cycle the scenic waterfront trails, stroll through Peace Park to the shops, restaurants, beach, marina & boardwalk just 2km away in the vibrant downtown. Whether you're seeking a full-time residence, weekend retreat, or potential boutique B&B, this home offers a rare chance to own a fantastic & many faceted home in a lakeside setting. Vacant. Move-in for summer! Re-Design to your desires or enjoy this charming home as is. A rare opportunity in a prestigious lakeside neighbourhood of new-builds, designer homes & lovingly restored vintage properties. Come experience the joy of a lakeside lifestyle. (id:59743)
Century 21 All-Pro Realty (1993) Ltd.
1108 Sandy Hook Road
Kawartha Lakes, Ontario
Calling all multi-generational families, visionaries and entrepreneurs! This rare estate is custom-built and offers an incredible blend of space with an extended family home and three additional separate living quarters, compiling into 4 self-contained living areas making it easy for multiple generations to live together while maintaining privacy. Over 8,200 sq ft of finished space, including 7 bedrooms, 6 bathrooms plenty of room for everyone. The main residence features a skylit foyer, soaring waffle ceilings, chefs kitchen, sun room and a luxurious primary suite with a spa-inspired 5-piece ensuite. Private entrances to each living space ensure flexibility and autonomy for each household. In-floor radiant heating in second legal dwelling above garage and two heat pumps on the property ensures year-round comfort. Ample parking with 13 total spaces (3 in garage, 10 in the driveway) makes family visits or multiple vehicles a breeze. Outdoor perks include 3 stocked ponds, a chicken coop, and a goat barn perfect for hobby farming or self-sufficient living. Income potential via B&B setup or rental suites adds financial versatility. Potential For 4-Plex W/ Zoning Changes. Solar panels generate over $3,000 annually, plus property tax savings if you enroll in the Managed Forest Tax Incentive Program. Convenient location just 1 hour from the GTA and minutes to Hwy 115 means you're close to the city while enjoying rural peace and privacy. This property blends luxury, independence, and functionality ideal for families looking to stay connected while living in their own space or explore the options of subsidizing your mortgage through rental income or entrepreneurial endeavors. (id:59743)
RE/MAX Hallmark Eastern Realty
154 Julian Lake Road
North Kawartha, Ontario
Dream lakehouse with private sand beach on Julian Lake! 155ft of private western facing waterfront with clean walk-in sandy beach. Custom lakehouse with 2 complete living spaces and 3 car garage on this mature full acre lot, set off a municipal road just 20 min to Lakefield. Stunning kitchen with quartz waterfall island, open to lakeview dining and living with vaulted ceilings and hardwood floors. Walkout to oversized lakeside deck for prime sunset views with adjustable aluminum pergola. 3 main floor bedrooms and luxurious 5pc bathroom, with primary bedroom having 4pc ensuite & private balcony. Walkout basement offering complete 2nd living space with full kitchen open to lakeview dining and living room, 2 bedrooms and 4pc bathroom with separate entrance, perfect for family or income opportunity. Heat/AC pump with propane furnace backup, full generator, maintenance-free Hardieboard siding and steel shingles on both house and garage. Armour stone landscaping, full raised bed garden, lakeside firepit, swim, fish, boat, canoe through serene Julian Lake! This property checks all the boxes: clean sandy beach swimming surrounded by ultimate privacy, mature level lot only 20 mins from Lakefield, custom lakeside living with room for the whole family, where you can watch the sunset and wildlife visit your waterfront oasis on Julian Lake! (id:59743)
Ball Real Estate Inc.
1478 County Road 23 Road
Alnwick/haldimand, Ontario
Situated in the picturesque rolling hills of Northumberland County, just north of Grafton, lies a breathtaking 250+ acre farm that offers the perfect blend of productive farmland and serene natural beauty. This expansive property boasts stunning views of the surrounding countryside, making it an ideal retreat for those seeking both a working farm and a peaceful rural escape. The farm features a large, well-maintained bank barn with an attached milk house, three drive sheds, and a silo all serviced by centralized metering with a 200-amp service to the main barn. The infrastructure is well-equipped to support both crop and livestock farming, offering ample space for storage and operations .Nature lovers will appreciate the property's ponds, one of which is man-made, and the meandering stream that winds through the landscape, eventually joining Shelter Valley Creek. Approximately 75 acres of fertile crop land are under cultivation and an added 15 acres being used for hay crop, while the remaining acreage is graced by a network of trails that weave through the hardwood forest, perfect for exploring on foot, horseback, or ATV. Zoned partially for rural use (RU), this property also presents an excellent opportunity to build your dream home, pending final township and conservation approval. With its mix of workable land, natural water features, and forested areas, this farm is an unparalleled setting for both agricultural pursuits and country living. Experience the best of both worlds, productive farming and tranquil countryside, living on this extraordinary 250+ acre property. Whether you're looking to expand your farming operations or build a new home surrounded by nature, this Northumberland County gem offers endless possibilities. Don't miss the chance to own a piece of Ontario's finest rural landscape. **EXTRAS** Central metering w/200amp for main barn, 100amp to both drive sheds along with 30amp ponie to remaining building. There is an existing well on the property. (id:59743)
Land & Gate Real Estate Inc.
147 Victoria Avenue
Belleville, Ontario
CASHFLOWING TRIPLEX with over $3500/month in rental income, in Belleville's sought-after Old East Hill neighbourhood, featuring two 2-bedroom units and one 1-bedroom unit, each with separate hydro meters and private entrances. Nestled in a charming historic area with mature 150+ year old trees, this property is steps from top schools including Nicholson Catholic School, St. Michaels Catholic School, East Hill Elementary, Queen Victoria, and Belleville Montessori. A short walk to vibrant downtown Belleville and Belleville General Hospital, this well-maintained investment property offers strong rental income and long-term value in a prime location. (id:59743)
Exp Realty
283 Bland Line
Cavan Monaghan, Ontario
Surreal 29.9 acres of vacant land offering plenty of privacy to build your dream home! Sets up well for someone looking to start their own homestead or just to be surrounded by nature. Mature trees throughout the property and magnificent views of the rolling hills in the countryside. Property fronts on Shields Dr. at the south east side of the lot & Bland Line on the North side entrance. (id:59743)
RE/MAX All-Stars Realty Inc.
39 Cedartree Lane
Kawartha Lakes, Ontario
You will love this updated, move-in ready, 2 bedroom brick bungalow situated on a corner lot in the vibrant town of Bobcaygeon. Enjoy a short walk to the Trent Severn Locks to watch the boats, shop at the unique stores, restaurants, local pubs, grocery store and many more amenities. A bright airy kitchen with dining area, mud room, main floor laundry and an entrance to the double car garage make this truly a 1 floor living home - perfect for retirees. The large bright lower level features a family room with a fireplace, 4 piece bath, den/office, built-in bookcases and plenty of storage. This pre-inspected home is sure to impress. (id:59743)
Century 21 United Realty Inc.
39 Golfview Drive
Bancroft, Ontario
Executive Bungalow in Sought-After Family Neighbourhood -Welcome to this stunning executive-style bungalow, nestled in a quiet, family-friendly area and offering the perfect blend of luxury, functionality, and privacy. Finished from top to bottom, this exceptional 5-bedroom, 5-bathroom home is designed for upscale living with thoughtful features throughout. Step onto the charming wrap-around covered porch, perfect for enjoying serene mornings or entertaining in the evening. Inside, you'll find a spacious open-concept main level filled with natural light, highlighted by gleaming hardwood floors and expansive large windows. The beautifully appointed living areas flow seamlessly, creating a warm and inviting atmosphere for family life and entertaining, the screened in room and rear family deck offer year-round enjoyment of the outdoors, while the level, well-treed lot ensures a sense of peace and privacy. The walkout lower level is fully finished with its own kitchen, two bathrooms, and additional bedrooms ideal for an in-law suite, multi-generational living, or even a potential Bed & Breakfast opportunity. Additional features include: Attached garage with direct access to both the main floor and lower level. Modern kitchens and updated bathrooms throughout. Ample storage and flexible living spaces. Mature landscaping in a tranquil setting This home truly has it all style, comfort, and versatility in one of the most desirable areas to raise a family or relax in executive-style living. Don't miss your opportunity to own this unique, upscale property! (id:59743)
Century 21 Granite Realty Group Inc.
15 Capstick Road
Kawartha Lakes, Ontario
HANDYMAN'S DREAM - 2-BEDROOM BUNGALOW ON OVER 1 ACRE IN PEACEFUL BETHANY! Incredible opportunity awaits at 15 Capstick Road! This 2-bedroom, 1-bathroom bungalow sits on a sprawling lot of just over 1 acre in one of Kawartha Lakes' most sought-after communities, offering tremendous potential for the right buyer. This property presents an exceptional chance to create your dream home while building instant equity through sweat equity and vision. The spacious 2-bedroom layout provides a solid foundation perfect for renovation enthusiasts, investors, or those with construction expertise looking for their next project. The single-level bungalow design offers convenient living with endless possibilities for customization and improvement. The expansive lot of just over 1 acre is the real treasure here, providing incredible space for gardens, recreation, possible future expansion, or additional structures. Low-maintenance aluminum siding and partial basement offer good bones to work with, while the mature lot provides exceptional privacy and natural beauty. Nestled in the heart of the Kawartha Lakes region, this property offers peaceful rural living while maintaining connectivity to local amenities and services. You'll enjoy easy access to recreational activities and natural attractions that make this area so desirable. This is your chance to transform a diamond in the rough into something spectacular while enjoying small-town charm. Whether you're looking for your next renovation project, seeking a value-add investment opportunity, or ready to roll up your sleeves and create something amazing, this Bethany gem offers incredible potential in a growing market. The generous lot size and solid structure provide the perfect canvas for your vision. Don't miss this rare opportunity to own over an acre with endless possibilities in beautiful Bethany! SOLD IN "AS IS" Condition ! (id:59743)
RE/MAX Rouge River Realty Ltd.
39 Akomak Road S
Magnetawan, Ontario
Maple syrup, timber, hunting camp, dream building site, investment over time, abundant options to choose from with this property! 198 ACRES OF FORESTED LAND on Ahmic Lake Road off Hwy 11 just south of the town of Magnetawan. There is good road frontage with an entrance and laneway already in place and hydro on Ahmic Road. No record of recent logging. Buyer to check property for stumps. Possible for 5000+ taps to be installed, buyer to verify. Ahmic Lake Road is maintained year round. Potential buyers should conduct their diligence with the local municipality about zoning. Buyers to be accompanied by their Realtor, please do not trespass. HST is applicable on Sale Price. Contact your Realtor for a showing. (id:59743)
Reva Realty Inc.
1030 Birchview Road
Douro-Dummer, Ontario
Surrounded by the tranquility of nature, this serene 7+ acre lot offers year round access on a quiet municipal road with frontage on both Birchview Rd and Tedford Ln. Just minutes from the charming village of Lakefield where you'll find everything you need including shops, grocery stores, restaurants, cafes and schools. Enjoy the convenience of small town living with easy access to Highway 28, Highway 7 and the 115 for quick travel to Peterborough and beyond. The property is just 5 minutes from McCrackens Landing and Carveths Marina where you can launch your boat and explore the Trent Severn Waterway, ideal for boating, fishing, swimming and waterfront dining. With hydro available at the road and weekly garbage and recycling pick-up, this is a convenient and rare opportunity to build your dreams in a peaceful, nature filled setting. (id:59743)
Century 21 United Realty Inc.
8 Cillca Court
Faraday, Ontario
Waterfront Retreat: Turn-Key Home or Cottage - Ready for Summer Fun! Escape to your private lakeside haven with this charming, move-in-ready home on Coe Island Lake! Nestled on a gently sloping lot, the property offers easy access to the water's edge, perfect for all ages to enjoy. Whether you're soaking up the sun by the shore, wading in the tranquil waters, or diving off the dock, the lakefront is an ideal spot for endless outdoor recreation. Enjoy excellent fishing right from the shoreline or explore the lake by boat, kayak, or paddle board. As the day winds down, unwind with a refreshing sauna, then gather around the campfire to watch the breathtaking sunset over the lake. Inside, the main floor welcomes you with a bright, open-concept layout that includes a spacious kitchen, dining, and living area, as well as a cozy sitting nook. A large patio door opens to the deck, offering serene views of the yard and the water. The main floor also features convenient laundry facilities and a full four-piece bathroom. Upstairs, you'll find three bedrooms, including a primary suite with its own ensuite bathroom. A small office space overlooks the living area, providing a peaceful spot for working or relaxing. For added warmth and ambiance, light the woodstove and enjoy the cozy atmosphere. This low-maintenance property ensures privacy, with ample separation from neighbours and the road. Plus, with access to walking trails and a nearby boat launch, you'll have easy access to more outdoor adventures. Don't miss out on the opportunity to experience lakeside living at its best - come view this property and immerse yourself in the views and tranquillity of Coe Island Lake! (id:59743)
Reva Realty Inc.
411 Pompano Court
Oshawa, Ontario
Welcome to 411 Pompano Crt, a beautifully updated and meticulously maintained 3-bedroom,2-bathroom bungalow nestled in a quiet and convenient Oshawa neighborhood. This bright and sun filled, carpet-free home features a stunning open concept main floor with a seamless flow between the dining room and living room, enhanced by crown moulding, pot lighting, and a warm, inviting ambiance. The modern kitchen offers abundant cabinetry and direct access to a3-season sunroom with hydro. The finished basement expands your living space with a gas fireplace and a 3-piece washroom. Enjoy efficient heating and air conditioning with a heat pump system on the main floor, offering year-round comfort. Outside, you'll find tons of driveway parking and a unique outbuilding with hydro, ideal for a man cave, workshop, or creative space. This home is move-in ready with modern finishes and thoughtful upgrades throughout, including a 230V EV charger for electric vehicles. Located just a short 5-10 minute drive from Hwy 407, its perfect for commuters and families alike. Don't miss your opportunity to own this charming, updated bungalow in one of Oshawa's most desirable pockets! ** This is a linked property.** (id:59743)
RE/MAX Rouge River Realty Ltd.
0 Adcock Lane
Brudenell, Ontario
Waterfront - Discover the perfect opportunity with this 1.11 acre waterfront lot located at 0 Adcock Lane on Cameron Lake in the picturesque Palmer Rapids/Quadeville area. Zoned for Waterfront Residential use, this property features a sandy soil lot that gently slopes toward the lake, ensuring gorgeous water views and easy access. Enjoy all-day sunshine and breathtaking sunsets from your own slice of paradise. With 20,000 acres of Crown Land just a short walk away, this lot offers exceptional opportunities for outdoor enthusiasts, including excellent fishing and nearby ATV/OFSC trails. Whether you're looking to invest, build a dream home, or create a charming cottage retreat, this versatile property presents numerous possibilities. Surveyed and severed, waiting for MPAC & Addington Highlands to assign 9-1-1 markers, PINS, assessment value and vacant land taxes. HST is applicable. (id:59743)
Reva Realty Inc.
313 - 175 Haig Road
Belleville, Ontario
Welcome to Waterford Condos - a sought-after apartment community in Belleville's East End, just minutes from Bayview Mall, the hospital and a variety of local amenities. This bright and inviting two-bedroom unit features a spacious open-concept living and dining area, a functional kitchen with a galley window, and two south-facing bedrooms that enjoy plenty of natural light. The bathroom includes a convenient shower/tub combo, and there's an in-unit storage room perfect for your seasonal belongings. Step out onto the south-facing balcony and enjoy the sunshine. The apartment includes one designated parking space, with additional guest parking available. A rental application, first and last month's rent deposit, and income verification are required. Hydro is extra. One-year lease. (id:59743)
Royal LePage Proalliance Realty
439 Ashley Street
Belleville, Ontario
Large Commercial/Industrial Building, with approximately 3800 square feet, on a 1/2 + acre lot, lots of parking for cars, truck, trailers, etc. 550 volts available, 10 foot bay door, 2 car hoists, 8 foot privacy fence around the entire property, with a large gate for entry. Many possible uses such as Warehouse, Storage, Automotive, etc. Only 5 minutes to Belleville and the 401. (id:59743)
Royal LePage Proalliance Realty
644 Crawford Drive
Peterborough South, Ontario
NICELY FINISHED 3 BEDROOM 2 BATHROOM BUNGALOW IN DESIRABLE SOUTH END LOCATION. THIS FAMILY OWNED BUNGALOW FEATURES A BRIGHT AND SPACIOUS MAIN FLOOR LAYOUT INCLUDING A LIST OF UPDATES AND UPGRADES. THE MAIN FLOOR FEATURES A RECENTLY UPDATED OPEN CONCEPT KITCHEN, BRIGHT LIVING ROOM, PRIMARY BEDROOM, TWO ADDITIONAL BEDROOMS, AND A FULL BATHROOM. THE LOWER LEVEL OFFERS A LARGE REC ROOM, FULL BATHROOM, AND LAUNDRY UTILITY SPACE. SIDE ENTRANCE OFFERS EASY ACCESS TO THE LOWER LEVEL. PROPERTY IS NICELY LANDSCAPED, FENCED, AND OFFERS PLENTY OF SPACE FOR OUTDOOR ENJOYMENT. EASY ACCESS TO HWY 115 AND SOUTH END AMENITIES. (id:59743)
Century 21 United Realty Inc.
184 Palmer Road
Madoc, Ontario
Farm - 4 bedroom stone house on over 90 acres. Eat in country kitchen with wood stove, doors to side BBQ deck (13 x 8 )as well as rear covered deck (28 x 9), Primary bedroom on main floor with new 4pc bathroom with laundry, large living room. Front door with fenced in area. Upstairs - 3 bedrooms and 3pc bath. Many updates, new metal roof (2022), new siding and insulation on addition, new main floor bathroom. Full basement with forced air propane and wood furnace (2019). Lots of storage for wood and walkout to yard. Approx 60 acres workable. Outbuildings include double detached garage, open barn 36 x 48, Equipment Shed 12 x 48. Lots of space and room for animals Seller once had cattle. Fronts on 2 road frontage Palmer Rd and Empey Rd. Beautiful views and lots of wildlife. (id:59743)
RE/MAX Quinte Ltd.
758 Bethune Street
Peterborough North, Ontario
Nicely finished brick bungalow in prime North location. This 2+2 bedroom, 2 bathroom bungalow offers upper and lower apartment unit potential. Both upper and lower levels offer kitchen, dining space, two bedrooms, laundry accommodation and full bathrooms. The property is landscaped, features a private rear yard, deck, and a detached single car garage. Prime North end location with great walkability and bus route access. Vacant possession available as early as July 1st. (id:59743)
Century 21 United Realty Inc.
4 Killarney Road
Selwyn, Ontario
EMERALD ISLE - One of the last remaining opportunities to build your dream home in this sought-after waterfront community on Upper Buckhorn Lake. This generous 135 x 151 lot comes with deeded access and boat slip, offering all the perks of lakeside living without the waterfront taxes. Part of the Trent-Severn Waterway, you can explore five connected lakes from your dock without encountering a single lock. Ideally situated just minutes from Ennismore and Bridgenorth for local shopping and essentials, and only 25 minutes to Peterborough for a broader range of services, entertainment, and healthcare. For commuters or weekenders from the city, its an easy under-2-hour drive to the GTA, making it the perfect escape without sacrificing accessibility. Whether you're envisioning a full-time residence or a seasonal retreat, this lot offers a rare combination of convenience, tranquility, and recreational potential. Enjoy the peaceful pace of cottage country living with year-round road. (id:59743)
RE/MAX Hallmark Eastern Realty
000 Adcock Lane
Brudenell, Ontario
Palmer Rapids / Quadeville / Cameron Lake; 1.065 acre waterfront - Lot 3 at 000 Adcock Lane. Surveyed, severed and waiting for MPAC and the Township to assign a 911 marker, PIN, Assessment value and Land Taxes. A quick closing can be accommodated. Sandy soil lot sloping to Cameron Lake, with a sandy beach area that is cluttered with vegetation. Walk to hundreds of acres of Crown Land. The Waterfront Residential zoning allows structures under regulations. Use the property as an investment, or to build a waterfront building lot for your structure choice. Lot 3 looks North with great sunsets. HST is applicable. The lot is a must-see - come sit and relax and take in the views. (id:59743)
Reva Realty Inc.
00 Adcock Lane
Brudenell, Ontario
Waterfront - Discover the perfect opportunity with this 1.072 acre waterfront lot located at 00 Adcock Lane on Cameron Lake in the picturesque Palmer Rapids/Quadeville area. Zoned for Residential use, this property features a sandy soil lot that gently slopes toward the lake, ensuring gorgeous water views and easy access. Enjoy all-day sunshine and breathtaking sunsets from your own slice of paradise. With 20,000 acres of Crown Land just a short walk away, this lot offers exceptional opportunities for outdoor enthusiasts, including excellent fishing and nearby ATV/OFSC trails. Whether you're looking to invest, build a dream home, or create a charming cottage retreat, this versatile property presents numerous possibilities. Surveyed and severed, waiting for MPAC & Addington Highlands to assign 9-1-1 markers, PINS, assessment value and vacant land taxes. HST is applicable. (id:59743)
Reva Realty Inc.
1243 Albertus Avenue
Peterborough Central, Ontario
Beautifully updated all brick bungalow with in-law suite on a large lot, in the heart of Peterborough. Main floor has open concept updated island kitchen with quartz countertops, pot lights and brand new stainless steel appliances. Dining room steps out through sliding glass doors to two tiered deck for your barbequing needs. Large open living room with pot lights and huge picture window to let in all the light. Three bedrooms, all with large windows. Separate laundry area in basement. Bring the in-laws and share the costs! Basement walks straight out to garage, no stairs! In-law suite boasts a large living room with pot lights opening to a kitchen with quartz counters, pot lights and brand new stainless steel appliances, a bedroom with double closet and a 4pc washroom. Freshly painted throughout. Oversize garage, parking for 3+ vehicles, no sidewalks to shovel. Walk to Prince of Wales Public School and grocery store. Very close to Peterborough Hospital. Vacant for your immediate enjoyment. (id:59743)
Homelife Superior Realty Inc.
21 Lorraine Road
Hastings Highlands, Ontario
Lake St Peter - Situated on a private, well treed, fenced corner lot with raised garden beds, drive shed and wood storage is this picture perfect log home. Two main floor bedrooms and a wood burning stove in the open concept living room are complemented by a large workspace and kitchen island. The second floor offers an option for bedroom #3 or a family room/office/suite with an ensuite two piece bathroom. On the lower level, there are garden doors to offer sunshine and even more room for your family or guests. High ceilings, quality construction and plenty of options for recreation, air bnb or living. The best part is the deeded access to Lake St Peter, hard packed sand bottom, crystal clear swimming and even a boat launch within walking/ATV distance. Propane furnace, drilled well and 200 amp electrical service. (id:59743)
Reva Realty Inc.
1535 North Baptiste Lake Road
Hastings Highlands, Ontario
Live, work and play at Baptiste Lake - this property is a blend of Residential and Commercial use with 12 trailer sites, 3 cabins and a cottage/home. Continue to run a business and rent out the sites, or enjoy as a family compound. The 2 docks sit on 300 feet of lakefront with beautiful sunset views! Excellent fishing, swimming and boating can be enjoyed from this property, there is year round access on a municipal road and privacy from neighbouring lots. Check out the videos and images, there is a lot to see here! (id:59743)
Reva Realty Inc.
98 Ontario St Street S
Cobourg, Ontario
Executive Beachside Home in Cobourg. Nestled in one of Cobourg's most sought-after waterfront neighbourhoods, this custom built home offers the perfect blend of luxury, tranquility, and lifestyle. Let the waves loll you to sleep. Just steps from the soft sands of Cobourg Beach and the vibrant historic downtown, this residence boasts meticulous design, high-end finishes, and thoughtful architecture that celebrates its stunning lakeside surroundings. From the moment you arrive, the home impresses with its grand entryway. Inside find soaring ceilings and oversized open-concept living spaces that are flooded with natural light and offer glimpses of Lake Ontario. The statement kitchen features custom cabinetry, quartz countertops and a large island perfect for entertaining. The open living room, anchored by a two-sided fireplace, opens to a covered terrace ideal for al fresco dining with the sounds of the lake as your backdrop. The primary suite is a private retreat with a spa-like ensuite bath, and a custom walk-in closet. Additional upper bedrooms are spacious and well-appointed, with designer finishes throughout. The finished lower level offers extra living space-ideal for a media room, gym, or guest suite. Additional features include a double garage, outdoor sauna and stone fireplace. Professionally designed and executed with scale, functionality and luxury in mind, this home exudes a classic and timeless style. From the family room, walk out to your outdoor living space. Cobourg, in the heart of Northumberland County, enjoys daily VIA train service, easy access to major highways, proximity to the GTA, a vibrant downtown, and the convenience of major retailers - all in addition to our famed sandy beach. (id:59743)
RE/MAX Rouge River Realty Ltd.
161 Mcfadden Road
North Kawartha, Ontario
Low maintenance bungalow with large detached garage backing onto Eels Creek! Walk out basement would set up well for an in-law suite, currently has a large rec room and 1 bedroom. The main floor has plenty of natural light and features 2 bedrooms, a 4 piece bath, kitchen with stainless appliances and plenty of cupboard/counter space, along with a propane fireplace in the large living room and a 3 season sunroom off the dining area overlooking the park like setting in the backyard. The detached 2 car garage has a bonus room under the backside that would make a great workshop or storage area. The backyard is very peaceful and private with 106 feet of frontage on Eels Creek which is great for kayaking/canoeing, fishing and swimming with its sandy bottom. House shingles were new in 2022. Close to town, playground, community centre and the OFSC snowmobile trails are just a stones throw away at the end of the road, live and play right here! (id:59743)
RE/MAX All-Stars Realty Inc.
280 Presqu'ile Parkway
Brighton, Ontario
Tucked beneath a canopy of mature trees and snuggled along the edge of Presquile Provincial Park, this enchanting 3-bedroom, 2.5-bath bungalow offers a peaceful sanctuary just a wink from the shimmering shores of Lake Ontario. Step inside to a sunlit, open-concept haven where gleaming quartz countertops, stainless steel appliances, and warm natural finishes create a space that's both refined and inviting. Garden doors open to the song of birds and the rustle of leaves, leading to quiet corners for morning coffee or evening stargazing. The serene primary suite is a restful retreat with its own private ensuite, while a separate wing with two additional bedrooms and a full bath offers comfort and privacy for family or guests. As the seasons change, curl up by the glow of the propane fireplace, and delight in the conviction of knowing that central air and a propane furnace will keep you comfortable year-round. Outside, wander lush grounds dotted with a whimsical meditation gazebo, rustic sheds, and space to breathe deeply and reconnect with nature. Amble to the nearby public boat launch where your kayaking adventure starts, or ramble along Presqu'ile Park's beach and trails. A rare and magical blend of serenity, beauty, and everyday comfort awaits. (id:59743)
Royal LePage Proalliance Realty
1302 Rapids Road
Tweed, Ontario
Welcome to a serene countryside sanctuary where comfort meets rustic elegance. Nestled on a level 1-acre parcel just five minutes from the heart of Tweed, this lovingly maintained 3+2-bedroom bungalow invites you to slow down and soak in the simple pleasures of rural living. Inside, rich hardwood floors gleam underfoot, leading you through a sunlit open-concept living space that flows effortlessly onto a spacious deck - your private perch for morning coffee, evening cocktails, or down to a soothing soak in the hot tub beneath the stars. The primary suite is a restful retreat with its own full ensuite, while two additional bedrooms and a second full bath offer space for family or guests. Downstairs, the fully finished basement reveals two more versatile rooms, ideal for overnight visitors, a quiet home office, or a cozy fitness nook. An oversized double garage offers abundant space for tools, toys, or hobbies, while the adjacent Trans-Canada Trail and surrounding patchwork of farmland beckon you outdoors to explore, wander, and unwind. This is more than a home, its a breath of fresh air and a life well-lived in the heart of nature. (id:59743)
Royal LePage Proalliance Realty
201 Ski Hill Road
Kawartha Lakes, Ontario
Welcome to your own private retreat in the peaceful countryside of Bethany. This spacious 3+1 bedroom side split is nestled on approximately 1.5 acres and offers the perfect mix of charm, function, and scenic beauty. A sweeping circular driveway and tranquil natural surroundings set the tone as you arrive. Step inside to a bright, welcoming foyer that leads into a thoughtfully designed layout. The kitchen flows seamlessly into a large dining room, ideal for family meals or entertaining guests. The cozy family room features one of two gas fireplaces, perfect for quiet evenings or movie nights. Downstairs, the finished basement offers a versatile rec room, a second gas fireplace, and a fourth bedroom, perfect for guests, teens, or a home office. Walk out from the basement to a covered patio that opens into a beautifully maintained, fully fenced backyard. With both single and double-wide gates, it offers convenient access and flexibility. The level yard backs onto open fields, offering panoramic views, ultimate privacy, and unforgettable sunsets. A second patio leads to a charming three-season cabana, great for summer barbecues or simply relaxing in the shade. Inside, you'll also find a private indoor hot tub room that overlooks the stunning landscape, a true year-round oasis. The property includes three garages, providing ample room for vehicles, toys, and storage. Plus, there's an attached heated workshop tucked at the rear, ideal for hobbies or projects. And for those who work from home or stream with ease, the property is equipped with superb, extremely high-speed internet, making remote work or online living a breeze. This home is larger than it appears and full of possibilities. Whether you're looking for space to spread out, entertain, or simply unwind in nature, this Bethany gem offers the lifestyle you've been dreaming of! (id:59743)
The Nook Realty Inc.
168 Airport Road
Faraday, Ontario
DRILLED WELL ALREADY IN!!! This is your chance to purchase a READY TO GO building lot close to all amenities that the town of Bancroft offers! Close to grocery stores, Beer Store, Canadian Tire, Liquor Store and Tim Horton s! There is a Hospital within 5 mins or so as well! Hydro and phone at lot line. The entrance permit and culvert are completed! This lot would be ideal for the buyer that wants privacy but is close access to trails and multiple lakes in the area! The lot would accommodate a basement walkout design and the lot is septic approved! A survey for the land is available! Don't miss your chance to grab this prime building lot for your new home! Add to this - you are in very close proximity to Bancroft but the taxes in Faraday are significantly less - a true WIN! Vendor also is able to build to suit if required. (id:59743)
Bowes & Cocks Limited
203 - 2152 County Rd 36 Road
Kawartha Lakes, Ontario
Welcome to Nestle in Resort Park. These 2 bedrooms, like new 2021 "General Coach" Freedom Model Park Home sits on a very private premium waterfront lot fronting on Emily Creek with direct access to Sturgeon Lake about a 15-minute boat ride away. You also have your own West facing dock with lovely sunset views. Some features of this well maintained and fully furnished Park Home include a very large deck, storage shed, fencing, outdoor lighting, good parking and much more. The Park Fees for the Leased Lot& Hydro Deposit for the 2025 have been paid in full by the Seller and is included as part the Sale price. The Resort Community is professionally managed and maintained by "Parkridge" Some features include: a community hall, beaches, heated swimming pool, restaurants, convenience store and much more. The Park is open from the first week of May to the third week of October. **EXTRAS** General Coach Model Freedom 2 Serial Number 2GLTU54J8M80226516 The Park management must approve new owners. (id:59743)
Royal Heritage Realty Ltd.
10 Fire Route 46
North Kawartha, Ontario
Situated on a prime piece of south-west facing property and overlooking the lake, this cottage lot is a fantastic building location with nearly 420 ft. of waterfront elevated ~20ft from the water -offering one of the best views of Big Cedar Lake. Clean, clear dive-in-ready water is ready for you to anchor your dock and start enjoying. The property is well treed and offers multiple private vantages, and additionally claims a large flat area back from the water for yard games/entertainment. Local amenities include quick access to a marina, a transfer station for waste, local eateries (Wolf & Spice, Honey's Diner, and Woodview's Hippie Chippie Chip Truck), and your choice of convenience stores complete with LCBO/Beer Store options. This one is in need of some "vision", but there is no doubt that this is a special spot in the heart of the Kawarthas. **EXTRAS** Old Cottage, Shed, and Outhouse on the property are in disrepair and would need to be torn down. (id:59743)
Bowes & Cocks Limited
16 - B90 Parklawn Boulevard
Brock, Ontario
Stunning Direct Waterfront Condo One Hour From G.T.A. This beautiful waterfront unit is West facing offering spectacular sunset views from all primary rooms. Bright and Rare End Unit With Un-Matched South West Exposure. Exceptional main floor living. Luxury Active Adult Lifestyle Community On Lake Simcoe. Extensive Amenities Include; Waterfront*Dock*Outdoor Pool * Tennis Courts* Saunas* Large Club House. Large Master Bedroom With Ensuite Bathroom complete with walk in shower And Walk In Closet. Second Floor Loft overlooks lake and is perfect for additional guests while offering Two pc bath and A Large Storage Closet. Meticulously Kept Condo On The Shore Of Lake Simcoe In The Quaint Community Of Beaverton. The Edengrove development was 2010 Condominium Of The Year(Quarter Finalist). (id:59743)
Affinity Group Pinnacle Realty Ltd.
