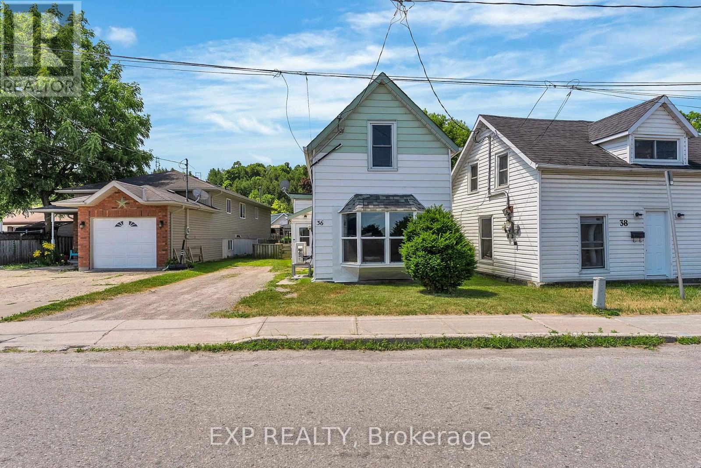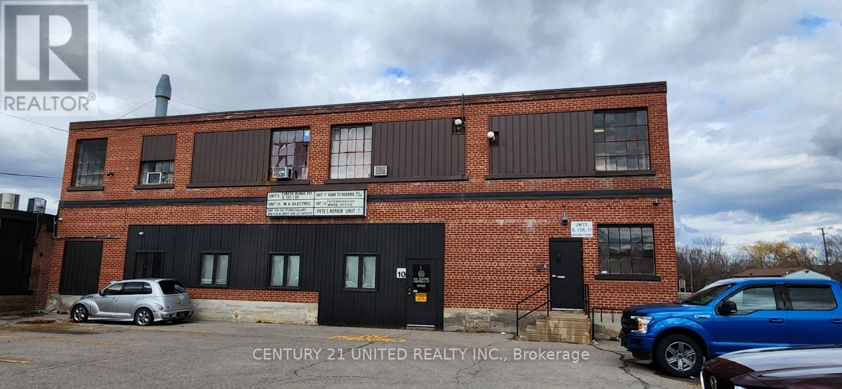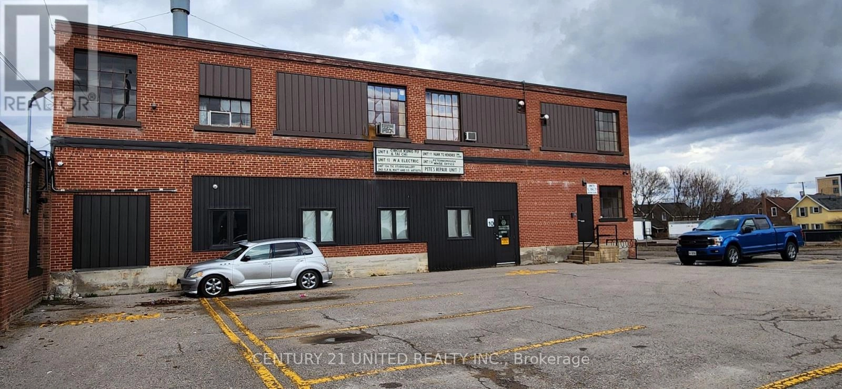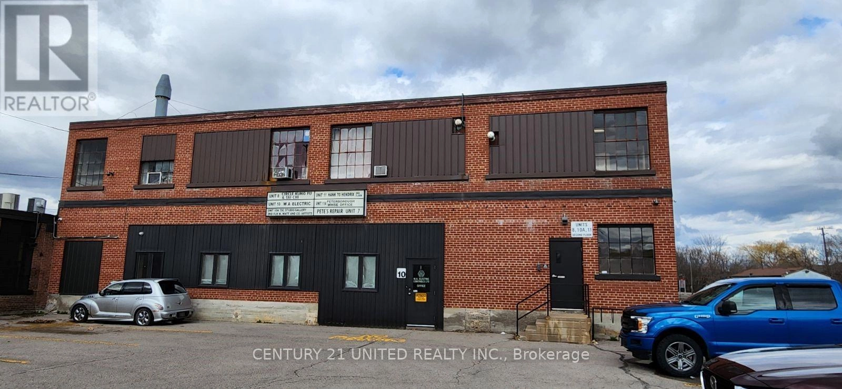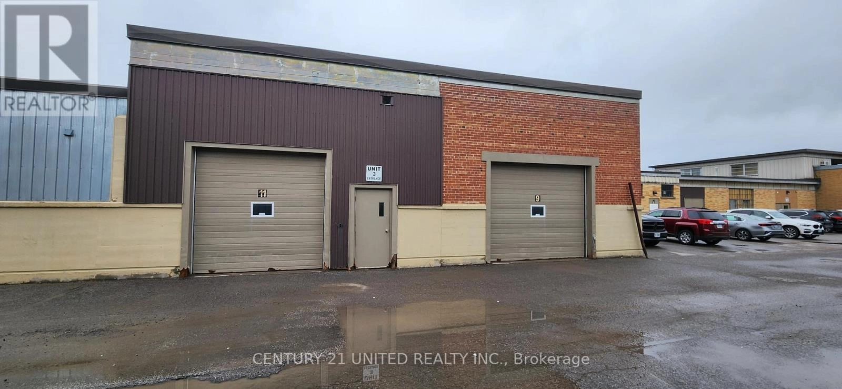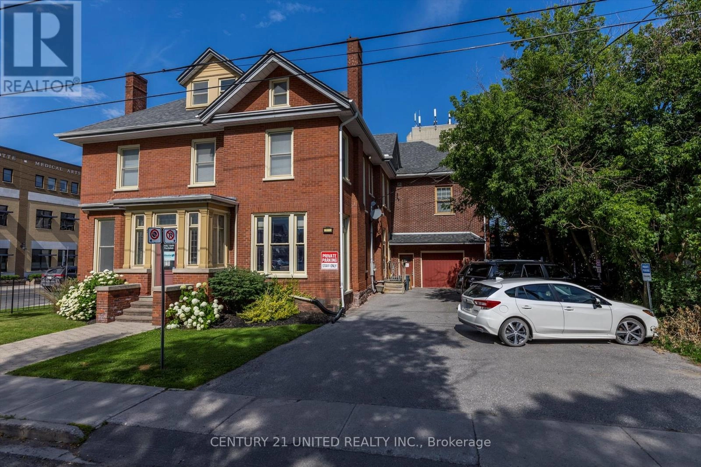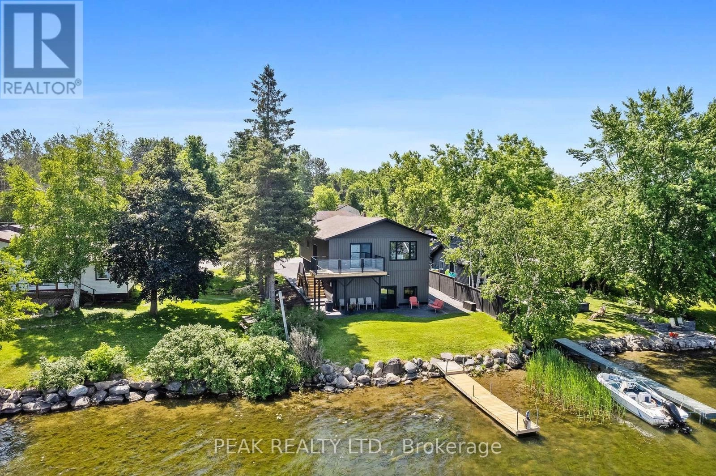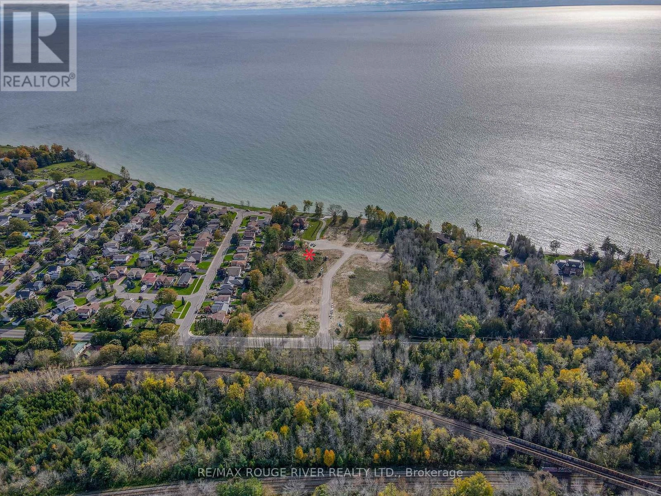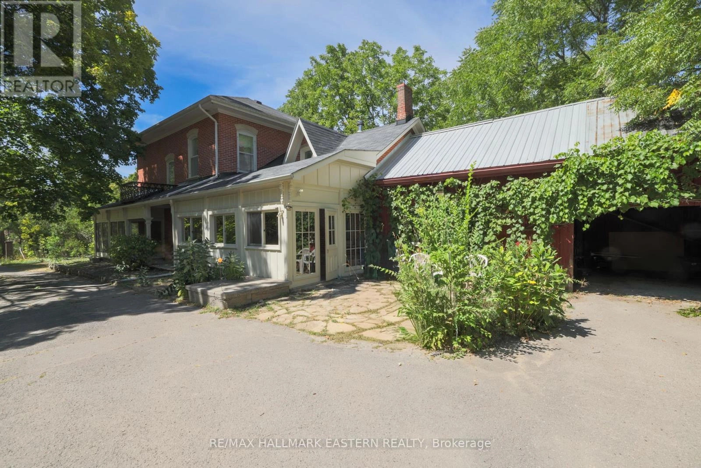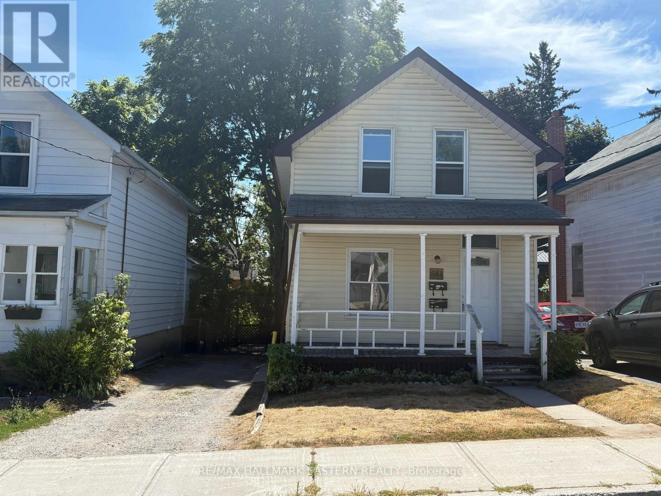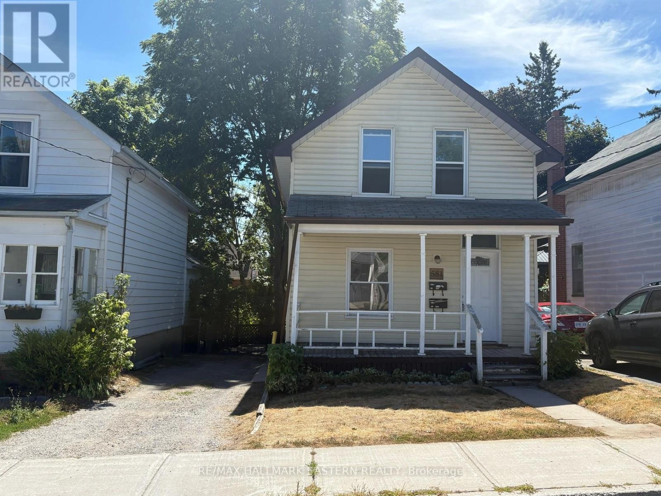36 Stanley Street
Quinte West, Ontario
Welcome to 36 Stanley Street, a charming 1.5-storey home located in the heart of Trenton. Full of character and modern touches, this lovingly maintained property is perfect for first-time buyers, downsizers, or anyone seeking an affordable opportunity to own in a central, walkable location. Step inside to discover a bright and functional layout, featuring a cozy living room, a dedicated dining space, and a well-equipped kitchen with plenty of room for meal prep and storage. The main floor includes a versatile bedroom that could also serve as an office or guest room, while the upper level offers a spacious primary bedroom and a convenient 4-piece bathroom with integrated laundry, making daily routines a breeze. Set on a deep lot, the property offers a private yard with space for gardening, outdoor dining, or simply relaxing in the fresh air. The extended driveway accommodates up to three vehicles, and the vinyl siding and updated roof add to the homes curb appeal and ease of maintenance. Located just minutes from downtown Trenton, CFB Trenton, schools, shops, restaurants, and the waterfront, this home combines small-town charm with everyday convenience. Whether you're starting out or looking to invest, 36 Stanley Street is a great opportunity to step into homeownership in a welcoming community. Don't miss your chance to make this lovely home your own! (id:59743)
Exp Realty
15 - 280 Perry Street
Peterborough Central, Ontario
Approximately 3096 SF of ground floor space, centrally located with easy access to downtown Peterborough and the Lansdowne commercial strip. The zoning for this space has many permitted uses including a Place of Assembly, School or Day Nursery, Art Gallery, Studio Workshop, Museum, Communications and Broadcasting Establishment etc., etc. etc. Includes a private 2-pc bathroom and plenty of onsite parking. Additional rent estimated at $3.29/SF. Electricity included, natural gas metered to tenant. May be combined with neighbouring unit for larger space requirements. (id:59743)
D N S Real Estate Limited
8 - 280 Perry Street
Peterborough Central, Ontario
Approximately 2,923 SF of second floor space, centrally located with easy access to downtown Peterborough and the Lansdowne commercial strip. The zoning for this beautiful space (see pics) has many permitted uses including a Place of Assembly, School or Day Nursery, Art Gallery, Studio Workshop, Museum, Communications and Broadcasting Establishment etc., etc. etc. Includes a private 2-pc bathroom and plenty of onsite parking. Additional rent estimated at $3.29/SF. Electricity included, natural gas metered to tenant. (id:59743)
D N S Real Estate Limited
11a - 280 Perry Street
Peterborough Central, Ontario
Approximately 949 SF of ground floor space, centrally located with easy access to downtown Peterborough and the Lansdowne commercial strip. The zoning for this beautiful space (see pics) has many permitted uses including a Place of Assembly, School or Day Nursery, Art Gallery, Studio Workshop, Museum, Communications and Broadcasting Establishment etc., etc. etc. Includes a private 2-pc bathroom and plenty of onsite parking. Additional rent estimated at $3.29/SF. Electricity included, natural gas metered to tenant. (id:59743)
D N S Real Estate Limited
3 - 739 Monaghan Road
Peterborough South, Ontario
Approximately 1,935 SF of space with plenty of parking, two grade level loading doors (10'x10' and 10'x12'), 16' ceiling, and is centrally located with easy access to Lansdowne Street, The Parkway, and Hwy 115. The M3.2 zoning allows for many uses, including Contractor's Establishment, Tradesman's Shop, Vehicle repair, Warehouse, Place of Assembly, Self-Service Storage Facility, and numerous other permitted uses. Additional rent estimated at $3.00/SF with utilities in addition (id:59743)
D N S Real Estate Limited
318 Stewart Street
Peterborough Central, Ontario
Beautifully maintained 6,200 square foot Building, with over $350,000 in recent upgrades including Electrical, Plumbing, Heating, Air Conditioning, new Boiler and extensive Interior Renovations, is located in the downtown core at the corner of Charlotte St. and Stewart St. The walk-up Attic, when finished, will provide an additional 800 square feet of leasable space. This property offers high quality tenants and a very good ROI. The C50 Zoning permits many uses including a Retail Establishment, Food or Drug Store, an Office, a Clinic, a Place of Assembly or Entertainment, Gym or Health Club, a Craft Shop, Financial Institution, etc., etc. (id:59743)
D N S Real Estate Limited
5 Mcgill Drive
Kawartha Lakes, Ontario
Your Dream Lakefront Retreat! Stunningly renovated 5-bedroom, 3-bathroom home on a private lakefront lot with over $400,000 in upgrades. Enjoy breathtaking views and year-round lakeside living in this beautifully designed 4-season home. The custom kitchen features waterfall granite countertops, stainless steel appliances, custom cabinetry, and a spacious walk-in pantry. The bright dining area opens to a brand-new deck - perfect for entertaining or relaxing by the water.The sunken living room offers a cozy fireplace and walkout to the patio and private beach, seamlessly connecting indoor and outdoor living. Spacious bedrooms and updated bathrooms offer style and comfort throughout. Swim, boat, or unwind in your own backyard oasis.Extras: New stainless steel appliances, walk-out deck, private beach access, updated bathrooms, new flooring, custom cabinetry, and oversized pantry.A true turnkey property - perfect for year-round living, a weekend retreat, or a luxury vacation rental. (id:59743)
Peak Realty Ltd.
417 - 58 Plant Street
Quinte West, Ontario
Welcome to the historic Bata Shoe Factory. This spacious 2-bedroom, 2-bathroom east-facing unit features 1,080 sq ft of open-concept living with a stunning river view and private balcony. Designed with high-end finishes throughout, each unit includes all appliances, window coverings, and in-suite laundry. Residents enjoy geothermal heating and cooling, access to a fully equipped gym, a rooftop patio and panoramic views, one assigned parking space, and a personal storage locker. Ideally located near Highway 401, CFB Trenton, and Batawa Ski Hill, this exceptional community blends modern comfort with historic charm. (id:59743)
Royal LePage Proalliance Realty
592 Osler Court
Cobourg, Ontario
It's a rare event when a premium, lakeview building site comes on the market. With an area of over one third of an acre (0.38 acres) , 592 Osler Court is one of a few select building lots that will accommodate both a spacious primary residence & a coach house. Located in the prestigious lakeside neighbourhood of "Cedar Shore" this magnificent building site is only a short drive to all of the wonderful amenities that historic Cobourg has to offer; more importantly you're only a short walk to the "Cedar Shore " lookout parkette & the picturesque, water view trail that leads you to the Monk's Cove Park with its panoramic vistas of the dynamic & ever changing Lake Ontario. (id:59743)
RE/MAX Rouge River Realty Ltd.
4372 County Road 29
Douro-Dummer, Ontario
Lakefield Village Century Home and Barn Circa 1886. Step into this timeless beauty with much of its original charm still intact. Large rooms, high ceilings, wide baseboards, classic arches, hardwood floors and an abundance of light cascading through enormous windows. So much potential for entrepreneur, designer, or ..... to dream. Attached sweet character drive sheds festooned with vines, an old victory garden for veggies and flowers and a beautiful post and beam barn. Original chunky hand hewn stalls and a massive open gorgeous loft. This .9 acre sweet retreat is walking distance to village shops but feels a million miles away. .8 acre adjacent lot available under separate contract. Once in a lifetime opportunity! (id:59743)
RE/MAX Hallmark Eastern Realty
#2 - 581 Paterson Street
Peterborough Central, Ontario
Upgraded 1-bedroom apartment in convenient south-central location for $1,395 including utilities. Recently renovated with quality upgrades throughout. Private parking for one vehicle and just a few steps to Monaghan Road bus routes. (id:59743)
RE/MAX Hallmark Eastern Realty
581 Paterson Street
Peterborough Central, Ontario
Fully-renovated 1-3/4-story home, currently operating as two separate upper/lower rental units. Entire house (both units) for lease for $2,895 + utilities. Recently renovated with quality upgrades throughout. Two kitchens, two full baths. Access to rear yard, private driveway, and just a few steps to Monaghan Road bus routes. Includes laundry. Tenant responsible for snow and grass. (id:59743)
RE/MAX Hallmark Eastern Realty
