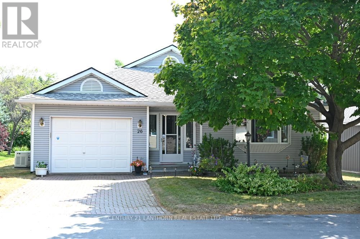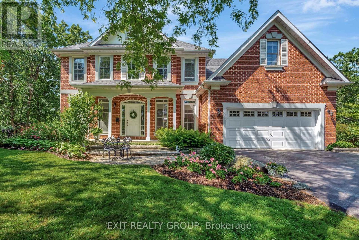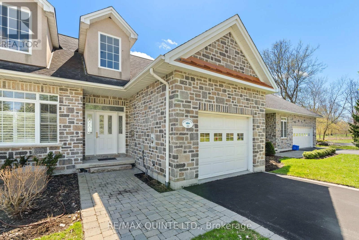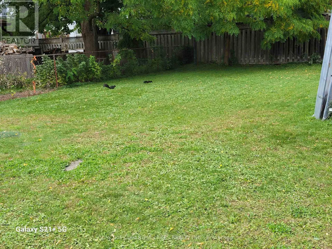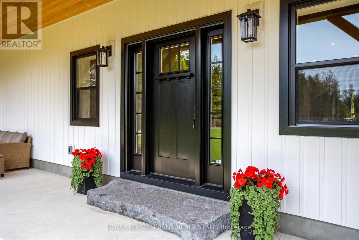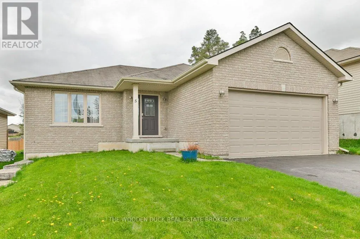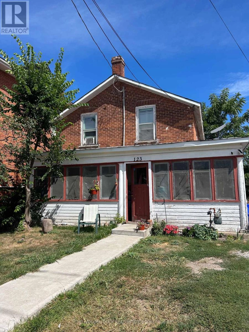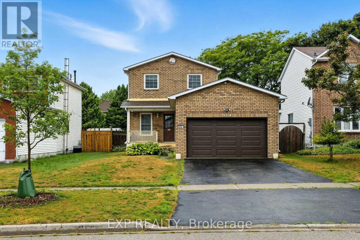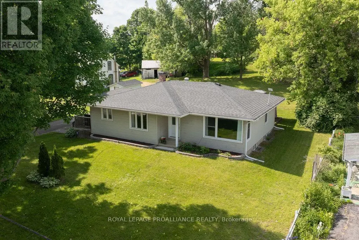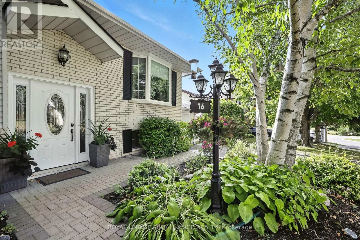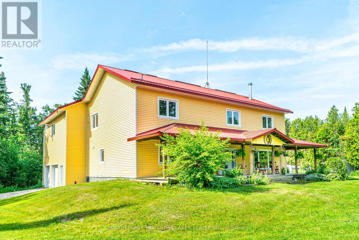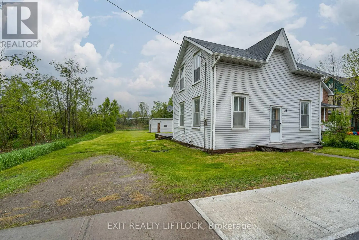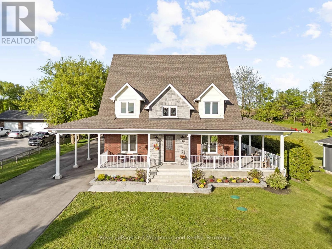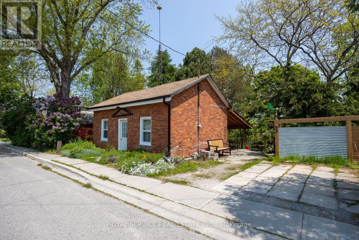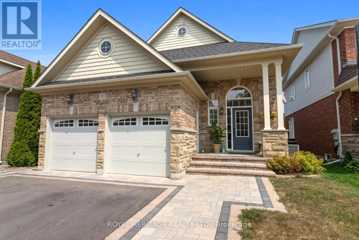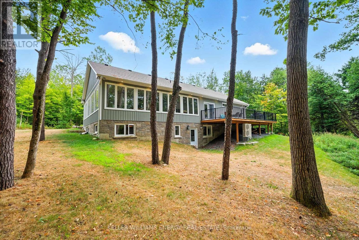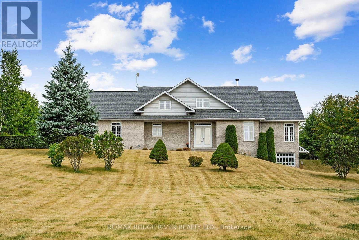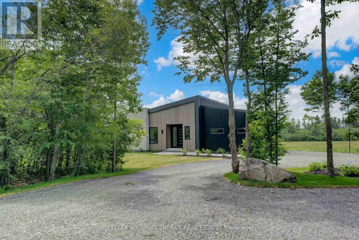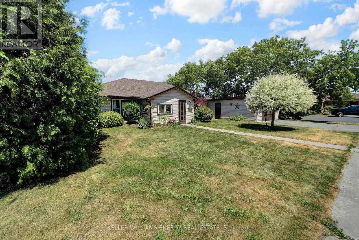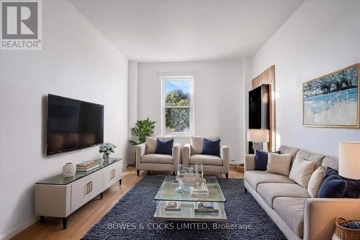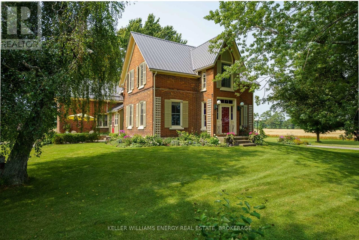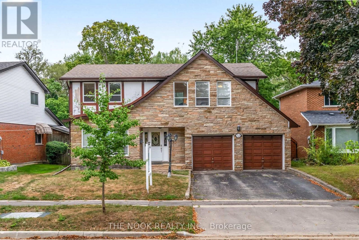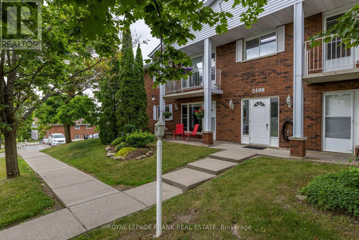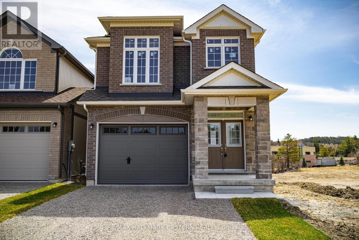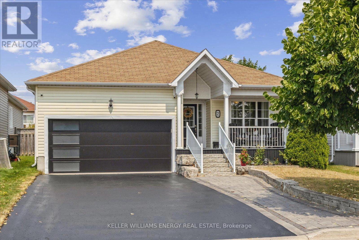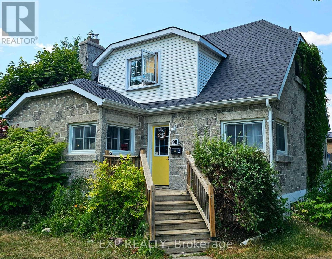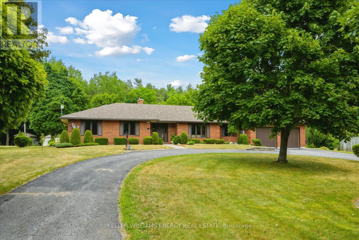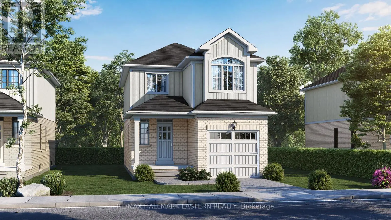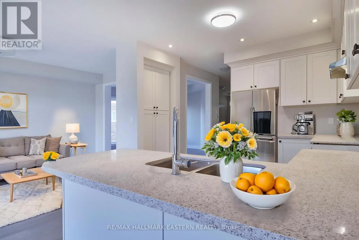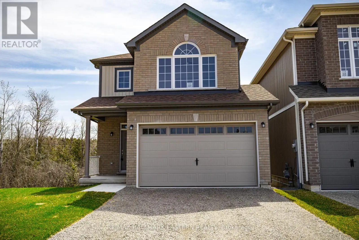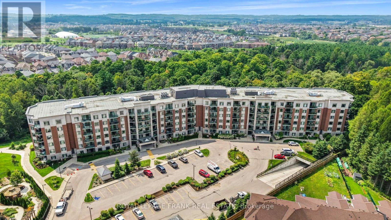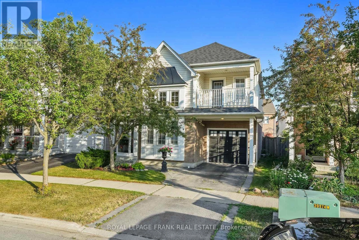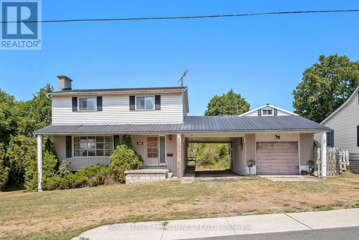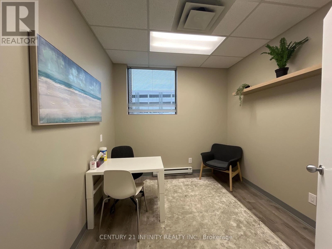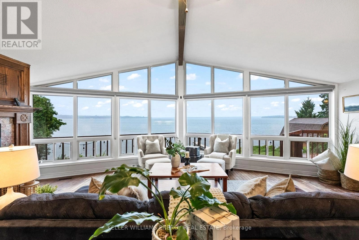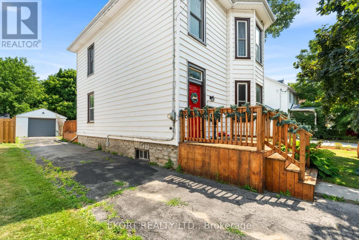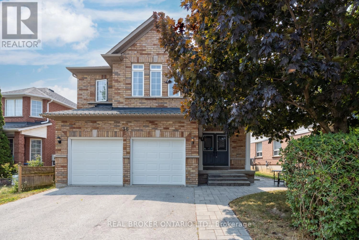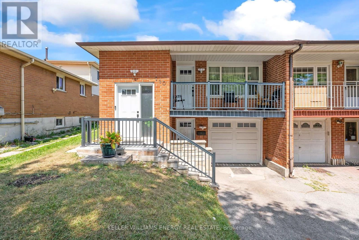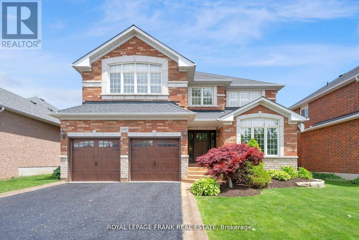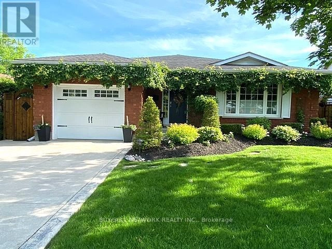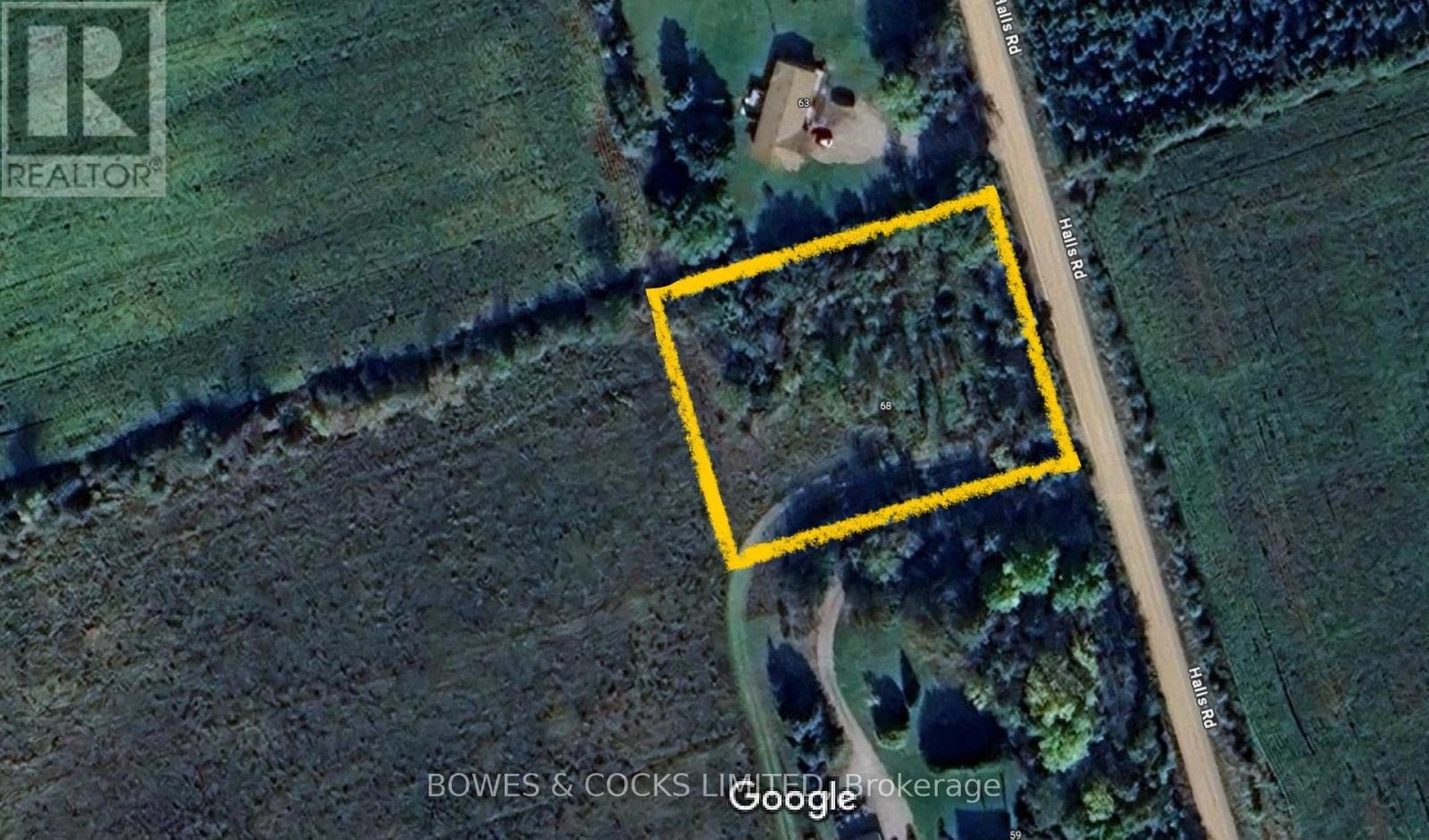26 Heritage Drive
Prince Edward County, Ontario
Beautiful upgraded Wellesley model Bungalow in Wellington on The Lake Adult Lifestyle Subdivision. Pride of Owner shows in this immaculate home with many upgrades. Interior freshly painted 3 years ago, newer windows and blinds and deck awning and deck flooring with Composite replaced in 2024. Inviting den with a beautiful natural gas fireplace, insert replaced 5 years ago. Lovely ceramic tile throughout kitchen, hall and bathrooms. 1 bedroom and den has carpet and balance of house has laminate flooring. 6 year old $10,000 Generac Generator wired throughout whole house to feel safe and secure when there is a hydro outage. 2 large bedrooms with walk in closets and ensuite bathrooms. Living room has a beautiful picture window to let in lots of light and large dining room to entertain family/friend gatherings. Kitchen has replaced backsplash and countertops, has lots of cupboard space for storage and a built in computer table for office work. Main floor laundry with single tub and new 2024 stackable washer/dryer. Lovely flower gardens, mature trees, and bushes at back of deck for privacy. Inside entrance to garage and access to basement with a 5' crawl space. Shingles 15 years, Furnace 9 years and original air conditioner. Enjoy living in this friendly, safe, adult lifestyle community with activities at the recreation center, library, gym, billiard room, shuffleboard, in-ground heated pool, tennis/pickle ball court, lawn bowling & woodworking shop. Walking distance to the Millennium Trail, golf course, medical center, LCBO, and village/shops, restaurants, bank, pharmacy, grocery and hardware store. Close to beaches, wineries, arena, parks and all that beautiful Prince Edward County offers. A joy to show! ** This is a linked property.** (id:59743)
Century 21 Lanthorn Real Estate Ltd.
164 Bay Breeze Street
Prince Edward County, Ontario
A stunning & spacious 3-4 bed, 3-bath, 2-storey home with an attached garage, perfectly positioned to offer the best of both city and country living. Located just minutes from schools, shopping, & all of Belleville's amenities, you'll also enjoy easy access to the world-class wineries, sandy beaches, & vibrant culinary scene of Prince Edward County. As you step inside, a bright, welcoming foyer sets the stage for the home's elegant & functional layout. The main level is anchored by a charming library w/ floor-to ceiling built-in bookshelves, & a formal dining room which flows effortlessly into a spacious kitchen. Considered the heart of the home, the kitchen features ample counter & cupboard space & a dedicated breakfast nook, overlooking a comfortable living room with a wood-burning fireplace - an ideal space for both daily family life and entertaining. This level also includes a 3-piece bath & a large, multi-functional laundry & mudroom. Head upstairs to find your own personal retreat. The expansive master suite is a true sanctuary, offering a private space to unwind with a luxurious 5-piece ensuite & a large walk-in closet. A 4-piece bath serves two additional generously sized bedrooms. In addition, a roomy, versatile space at the end of the hall can grow with your family, serving as a child-friendly playroom, a den, an office, or even two more sleeping areas. The full, unfinished basement offers a blank canvas to create the perfect additional living space, including a rough-in for a bath. The possibilities are endless, whether you envision a home theater, gym, or vast storage. Outside, the backyard is a true nature lover's paradise. It's a peaceful and private oasis, offering the perfect backdrop for outdoor entertaining, weekend barbecues,or simply unwinding in a tranquil setting. "Oakgrove" offers the perfect blend of spacious living, thoughtful design, & an unbeatable location, creating an unparalleled opportunity for your family. Welcome home! (id:59743)
Exit Realty Group
22 Gracefield Lane
Belleville, Ontario
Nestled along the shores of the Bay of Quinte, this gorgeous 2-bedroom, 2-bathroom townhome offers the ideal blend of comfort, style, and location. Situated in the sought-after St. James by the Bay community, this 1.5-storey unit is truly a hidden gem. Step inside to the foyer that sets the tone for the rest of the home. To your left, you'll find a beautiful kitchen featuring granite countertops, ample cabinetry, perfect for both cooking and entertaining. The open-concept living room is warm and inviting, with windows and patio doors that flood the space with natural light and lead out to a peaceful seating area. The main level also boasts a spacious primary retreat complete with a private ensuite, your perfect escape at the end of the day. Upstairs, the loft offers a versatile second bedroom, an additional bathroom, and a cozy sitting area ideal for guests or a quiet reading nook. An unfinished basement provides abundant storage, while main floor laundry adds extra convenience. All this, just minutes from downtown Belleville and close to all amenities. This is more than a home, its a lifestyle. Welcome home. **EXTRAS** St. James by the Bay Village is a Right to Occupy, Life Lease Adult Style Community. (id:59743)
RE/MAX Quinte Ltd.
00 Western Avenue
Peterborough, Ontario
New created lot. Centrally located. Zoned R1R2 (id:59743)
Mincom Kawartha Lakes Realty Inc.
652 County Road 49
Kawartha Lakes, Ontario
Absolutely Impressive! Create wonderful memories with this newly owner built luxury, custom ranch bungalow, nestled on 8.39 serene acres for your own tranquil playground. Imagine yourselves on your own private estate with beautiful trails to explore, a natural pond and skating rink, even a year-round bunkie - A Perfect setting. This exquisite and sophisticated home has been meticulously designed that showcases impeccable craftsmanship and upscale finishes throughout. Stunning open concept living with cathedral ceilings completes with an elegant living room and dining area. A gorgeous, custom designed kitchen has been crafted with exquisite tastes in mind. White oak cabinetry, massive center island with breakfast bar, all quartz surfaces, quartz tile backsplash, Samsung smart appliances, a pot filler, panel style dishwasher. Steps away to a separate coffee and wine bar, a 2nd pot filler, even a butlers pantry. The primary bedroom wing is elegant, luxurious and restful, with a full walk-in closet complete with custom cabinetry, lovely 4 pc ensuite with quality finishes, heated floors. There are 3 thoughtfully designed and abundantly spaced bedrooms with a lovely upscale 5 piece bath in a separate wing. A third 2-pc bath that is elegant as well the laundry room, that is complete with a Smart Samsung front load washer and dryer, custom beautiful cabinetry with a deep stone sink. The custom white oak staircase leads to a comfy loft area with an attached bonus room for a bedroom, office or sitting area. Front & back covered concrete porches boasting Douglas Fir posts, beams and ceilings with recessed lighting. Oversized, immaculate heated 2 car garage, complete with man cave. An ICF construction build from footings to roof for energy efficiency. Situated only 5 minutes to Bobcaygeon on a paved road for all amenities and services. Whether it's serene mornings overlooking nature scenes or exploring the trails, this is a retreat, a place to refresh and build your dreams. (id:59743)
Royal LePage Frank Real Estate
992 County Road 49
Kawartha Lakes, Ontario
Escape to nature and experience ultimate privacy on this 3.9 acre property. This stunning custom-built home boasts bright and spacious rooms, a modern kitchen, and breathtaking views of the outdoors from the extra large living room. With three plus one bedrooms, two bathrooms, and a main floor laundry, convenience is at your fingertips. Step out onto the finished walk out basement with a heated workshop, perfect for any hobbyist. And dont forget to relax in the screened hot tub room or explore the endless trails for snowmobiling and ATV adventures. Keep your toys in the large storage unit and your garden tools in the shed. Dont miss out on this gem, conveniently located near Bobcaygeon for all your needs. (id:59743)
Royal Heritage Realty Ltd.
5 Mitchell Drive
Quinte West, Ontario
Charming 2+1 Bedroom, 3 Bathroom Home Just Minutes from Frankford!This well-maintained home features an inviting open-concept layout combining the kitchen, dining room, and living roomperfect for entertaining. Step out from the dining area onto the spacious deck and enjoy your private outdoor space.The main level offers two comfortable bedrooms an ensuite and a full bathroom. Downstairs, the basement holds incredible potential with a finished bedroom and full bathroom already in place just waiting for your personal touch to create the ultimate rec room or additional living space.Conveniently located near Frankford, this home offers both tranquility and accessibility. (id:59743)
The Wooden Duck Real Estate Brokerage Inc.
123 Durham Street S
Centre Hastings, Ontario
Opportunity in the Village of Madoc. Located on a large town lot in the heart of Madoc, just 30 minutes from Belleville, this home offers plenty of space and potential. The main floor features a kitchen, dining room, living room and a large sunroom that adds to the living space, Upstairs, you'll find three bedrooms and a full bathroom, making it a great family layout. This home has excellent opportunity to bring your vision to life and create the home you've always imagined. With its generous lot size and convenient village location, this property is full of possibilities. (id:59743)
The Wooden Duck Real Estate Brokerage Inc.
913 Fairbanks Road
Cobourg, Ontario
Located in a very family friendly neighborhood, this 3 bedroom, 1 full bathroom home awaits its next owner to make this house a home. Traditional 2-Storey layout where all 3 bedrooms and full 4-piece bathroom occupy the second level. The nicely laid out main floor offers a well appointed living, dining and kitchen space with patio walkout to private backyard space with deck and fully fenced yard. The unfinished lower level leaves plenty of opportunity and possibilities to the new owner. Perfectly located smack dab in the middle of Ontario's Feel Good Town with Lake Ontario, historic downtown, beach/boardwalk/marina, world class restaurants, VIA Rail, Schools, Cobourg Dog Park, Parks and so much more all within walking distance or moments away!! (id:59743)
Exp Realty
21 Centre Avenue
Trent Hills, Ontario
Picture yourself right in the Heart of Warkworth, Ont. In immaculate, amazing shape this Century home. Has 3 large bedrooms. Two bathrooms. Super tall ceilings. With a family room and dining room large enough to fit many. Bright kitchen with so much space, leading to the BBQ patio. Situated on a double lot with a Double door garage (with its own 100 Amp panel). Home hasupgraded 200 Amp. Metal roof, , with many other upgrades over the years to keep the home in such pristine shape.Including a new furnace with central air that works amazing. Steps to the arena where they have hockey, curling, pubic events and even a car charging station. Around the corner from the main strip, public school and nursing home., 10 min to Campbellford, where there is the High school. 10-15 Min to the 401. This property even has the cutest gate leading the the library & main strip in the backyard. (id:59743)
RE/MAX Impact Realty
1036 Wagarville Road
Frontenac, Ontario
In the heart of Frontenac County and just south of the Village of Sharbot Lake, close to the beach, nearby lakes for fishing & boating, recreational trails & minutes to Golf, this spacious and affordable bungalow located in the hamlet of Parham offers great value for those starting out or retiring. Beautiful hardwood floors, large living area with separate dining room and main floor laundry. The lower level is finished with a recreation room, 3rd bedroom and lots of room to create even more living space. Large storage room, workshop area and utility room with wood and electric furnace system. Do not miss this opportunity to live in a convenient country location. (id:59743)
Royal LePage Proalliance Realty
16 Durham Street N
Cramahe, Ontario
Offering exceptional versatility and long-term value, this raised bungalow built in 1988, is located in the heart of Colborne, a quiet, friendly community best known for the iconic Big Apple and the multipurpose Keeler Centre. Tucked away in a private neighbourhood within walking distance to the elementary school, local parks, and the curling club, this property stands out for the relaxed lifestyle and possibilities it offers. One of its greatest advantages is the thoughtful design featuring two kitchens: one on the main level and another in the fully finished lower level. Combined with a second paved driveway on the north side and a convenient lower level walkout, this house provides terrific potential for an in-law suite, private apartment for family members, or possibly an income-generating rental unit. The main floor offers an upgraded kitchen with quartz countertops and modern cabinetry, a bright living room, three bedrooms, and a full bathroom with a relaxing jetted tub, as well as a convenient laundry area. Sliding doors from the kitchen extend your living space outdoors to a deck complete with a gazebo, perfect for gatherings or quiet evenings. The lower level offers more living space with two additional bedrooms, a beautifully finished kitchen, a second full bathroom, separate laundry area, spacious rec room, storage room, and a walkout to the back patio. Outside, mature trees in the front and back set the stage for privacy along with a brick patio and interlocking brick walkways. Recent upgrades include: upgraded kitchen (2015); front door (2018), roof shingles (2020), windows on the main level (2021), and central air (2024). Set on a deep 150-foot lot with mature trees, this property combines privacy with functionality, making it an attractive choice for multi-generational families or those seeking extra value. (id:59743)
Royal LePage Proalliance Realty
1752 Highway 35 S
Kawartha Lakes, Ontario
Welcome to your private paradise where mother nature is your landscaper! Nestled on 95 acres, this spacious 5-bedroom, 3-bathroom country home offers the perfect blend of privacy with endless potential for large multi-generational family living or just a quiet hide-a-way retreat. As you enter the property, a long private driveway through open meadows and mature woods, leads you to a well built, ICF constructed 3900 sq foot home with views of nature in every direction. Inside, you'll find an expansive foyer leading to a large great room with an eat-in kitchen and a spacious bright living area with a stone fireplace. Large windows flood the home with natural light and bring the outdoors in. Access the vast deck and above ground swimming pool from the eat-in kitchen. The main floor also features a large guest or primary bedroom, 4 pc bath, walk in pantry, main floor laundry room with access to the oversized garage. The open staircase leads you to the second floor where you will find 4 sizeable bedrooms and a 4 pc bathroom. The primary bedroom on the second floor offers a walk-in closet, ensuite and an office/nursery or 6th bedroom. Enjoy morning coffee & evening wine from the primary suite balcony overlooking the pool and watching nature at its finest. The additional living space over the garage has huge potential. This exceptional property offers a rare combination of acreage, privacy and comfort. Teeming with wildlife, the land is a haven for deer, wild turkey, songbirds, and native flora. A stocked Pigeon river winds through the property, adding to its serene charm and potential for recreational use. This private retreat is a fishing, hunting paradise, or a stunning backdrop with endless possibilities and a true connection to the natural world. Secluded yet accessible, while remaining close to amenities it is a perfect balance of rural tranquility & convenience. Only 15 min to Lindsay, 15 minutes to Hwy 115, 20 minutes to the 407. You will want to live here! (id:59743)
Royal LePage Kawartha Lakes Realty Inc.
25 King Street W
Kawartha Lakes, Ontario
Welcome to this character-filled century property, ideally located on Main Street in the picturesque community of Omemee. Full of potential, this spacious 3-bedroom, 1-bathroom space offers a unique blend of historic charm and modern opportunity. Inside, you'll find timeless details, high ceilings, and a welcoming layout that invites creativity and vision. Step out back to enjoy your morning coffee or take advantage of the handy shed for extra storage or personal projects. Whether you're looking to restore a piece of history or create something entirely your own, this property provides the perfect canvas. Just steps from local shops, parks, and schools don't miss your chance to be part of Omemee's vibrant community! (id:59743)
Exit Realty Liftlock
4601 Rice Lake Drive S
Hamilton Township, Ontario
This 2420 sq', 2 story 4 yr old exquisite custom-built home offers a seamless open-concept layout accentuated by panoramic views of beautiful country side. This home has 3 large bedrm with a second floor loaf great for an office or 2nd family room. Master bedrm has a large ensuite with claw foot tub and walk in closet. A Custom built kitchen, complete with a 7' island and ceramic sink, soft close drawer with lights and many other details. This property boasts 9-foot ceilings on the main (& basement) with living area open to the 2nd floor. Wrap around porch has 3 walkouts, allowing you to entertain rain or shine. 3 large garages offers space for all your toys and a workshop w/rear access utility door. Car port and loads of parking, a large open space back yard for entertaining with lots of trees for privacy, great space for a pool and only 10 mins to rice Lake. (id:59743)
Royal LePage Our Neighbourhood Realty
97 John Street
Port Hope, Ontario
First-time home buyer alert! Own your own piece of Port Hope paradise, it is available now ! This charming, 100+ year old cottage-style home offers a unique opportunity in a fantastic neighborhood. Picture yourself surrounded by mature trees, friendly neighbours & grand homes. The generous lot size allows for future expansion, secondary suite, or simply enjoying the tranquil harbour views from your kitchen window or backyard sanctuary. Cozy 1 bedroom, 1 bathroom ideal for starting out. Don't miss this rare chance to own a home with so much potential ! (id:59743)
Royal Service Real Estate Inc.
11 Piper Crescent
Clarington, Ontario
Welcome to this stunning raised bungalow featuring a fully separate in-law suite an ideal setup for multi-generational living. The lower level offers its own private entrance, full kitchen, two large bedrooms, and above-grade windows, creating a bright, self-contained living space perfect for extended family.Upstairs, the main home boasts a carpet-free open-concept layout, filled with natural light and stylish finishes. The spacious eat-in kitchen features granite countertops and stainless steel appliances, perfect for family meals or entertaining. The primary bedroom includes a luxurious ensuite and a walk-in closet for added comfort.Outside, professionally landscaped front and back yards provide incredible curb appeal and a welcoming atmosphere. This home truly offers something for everyone space, style, and versatility in a prime location! (id:59743)
Royal Heritage Realty Ltd.
2386 Hircock Road
Hamilton Township, Ontario
Nestled on just over 2 acres of mature forest, this custom-built 2021 bungalow offers 4 bedrooms, 3 bathrooms, and ~2,800 sq ft of finished living space. The main floor features an open concept kitchen and dining area with 9' ceilings, a 10' x 5' quartz island, custom cabinetry by Ell-Rod, and a walkout to a large wrap-around deck with scenic views. The great room is anchored by a floor-to-ceiling double-sided electric fireplace into the dining space, finished with premium vinyl floors, and includes a main-floor bedroom with ensuite. The walkout basement adds a spacious master suite with walk-in closet and ensuite, two additional bedrooms, a full bathroom, and an open area ideal for an office, library, living room, or media space. Outside, the stone and brick exterior, slate stone entryways, and solid wood posts complement a large finished garage for 2+ cars with driveway parking for 4-6 more. Just off Baltimore Rd, the home is minutes to the 401, Downtown Cobourg, and Baltimore Public School, offering the peace and privacy of a country setting with all the convenience of town close at hand! (id:59743)
Keller Williams Energy Real Estate
9138 Danforth Road E
Cobourg, Ontario
Welcome to this impeccably maintained custom-built 3 bed, 3 bath home nestled on a stunning 1.74-acre retreat boasting breathtaking panoramic views of Lake Ontario and the picturesque Northumberland Hills. This property offers the perfect harmony of functionality and serenity, situated just 5 minutes from Highway 401 and the established Town of Cobourg. Upon entering, you'll be greeted by soaring vaulted ceilings and an open-concept design that showcases beautifully restored hardwood flooring (2024) in a sunlit living area. The newly renovated chefs kitchen is a true masterpiece, featuring elegant marble flooring, quartzite counters and backsplash, custom cabinetry, a spacious island, and premium fixtures (2024). The kitchen seamlessly connects to the dining room, which overlooks the back deck and the tranquil surroundings of mature trees within the beautifully landscaped yard. A conveniently located main-level laundry offers easy access to the sizeable 2-car garage. On the main level, you'll find a primary suite that features impressive vaulted ceilings with a 3-piece ensuite marble flooring and high-end finishes (2024), the sizable walk-in closet completes this space. Two additional well-proportioned bedrooms also showcase amazing views like every corner of this home. Completing this level is a stylish 3-piece bath, featuring exquisite finishes (2024). Ascend to the upper-level loft space overlooking the main level providing versatile options for use. An adjoining bonus room with a window is ready for transformation into your dream space. The lower level features a convenient walk-out entrance located near the main entry and boasts approximately 954 square feet of newly completed living space (2025), including a beautifully finished 3-piece bathroom (2025), presenting the potential for a future separate in-law suite. Don't miss the opportunity to see this full package home; turn key ready, on a beautiful lot, close to amenities and featuring so many more upgrades. (id:59743)
RE/MAX Rouge River Realty Ltd.
125 Greenhill Drive
Peterborough West, Ontario
Welcome to Peterborough Area! Come on by and view this great and seemingly rare west end location for a large and flat in topography vacant lot for sale. Vacant lots in Peterborough City are becoming scarce and yet sits this vacant lot in its our great west end neighborhood. The city that surrounds are nearby lovely homes with a quiet array of families and friends living amongst. Our local PRHC Hospital is minutes away. Local stores, schools, bus routes and parks nearby. This vacant lot sits on a quiet street with all municipal access to hydro, internet, water and sewer lines at the lot line. This lot has been kept manicured with its landscape throughout the seasons. This vacant lot is also zoned an R1 Residential with allowance to build your dream home, duplex, a fourplex and extended buildings ARU"s. The zoning setbacks allow for quite a large footprint to build or small, whatever you prefer. So if you want to escape from the big city or for our locals to build in such a great area that is rare to find in this end of Peterborough, then I suggest, please take a look before its gone. Definitely a vacant lot to hold onto until you build, no rush. Sewer and water estimate from the city $20,000, Enbridge Gas first 20 meters free then $164.00 per meter, Hydro One estimate 2-$5000 and lastly the city single unit charge is $70,000 which may be inclusive to a constructional build financed through the bank at the time of building. Come take a walk through! (id:59743)
Bowes & Cocks Limited
13 Partridge Hollow Road
Prince Edward County, Ontario
Complete & move in-ready! Contemporary country living is calling! Discover 13 Partridge Hollow Road. Sitting on 2 acres in Hillier near beautiful beaches and popular wineries in Prince Edward County, this home is the perfect canvas to express your personal style. Offering 3+2 beds and 3.5 baths, 3,365 finished square ft of living space. (2,130 main and 1,235 finished in lower level). Enveloped in quality steel cladding with stone accents. Luxury vinyl plank floors throughout - a durable, attractive product, the perfect answer to relaxed living, while ensuring visual appeal. The great room offers a modern propane fireplace, enjoyed from all points of the room. The dining room leads to the deck (pressure treated wood deck with glass railing). Quartz countertops and a handsome kitchen are sure to impress. The main floor offers a foyer, mud room, separate laundry room, 2 pc bath, 4 pc bath, 5 pc ensuite, 3 beds. Primary suite is complete with built-in wardrobes, and a captivating ensuite with tile and glass shower, soaker tub and double vanity. The lower level is complete with 2 additional bedroom rooms, a 3 pc bathroom, and a generous recreation room with electric fireplace and ample natural light. This thoughtfully designed home is well suited to display beautiful art, enjoy the company of guests, and well-situated to venture to your favourite places in PEC. Visit today and you too can Call the County Home! (id:59743)
Keller Williams Energy Real Estate
102 Crown Street
Quinte West, Ontario
Get ready to check boxes! 102 Crown Street has everything you have been looking for: Sweet bungalow, garage, in-law capacity, fenced yard, privacy, and walkable to amenities. New countertops installed since photos were taken. This home offers 3 bedrooms and 2 full baths. The main floor offers a comfortable living room, open concept kitchen/dining, 4 pc bath, and 2 bedrooms (one is used as office/ laundry.) Sliding doors from the dining lead to an elevated, sunny deck. Downstairs, there is one bedroom and a 3 pc bath. A separate entrance and kitchenette offers options for multi family living. There is a covered deck off the lower level, and the yard is all fenced. Mature trees and shrubs frame this home, offering curb appeal and privacy. The garage fits 1 car and is perfect for storage, the paved drive offers additional parking. Central air-conditioning and forced air gas heat (2024) ensure year round comfort. Located on a cul-de-sac, this sweet home is walking distance to shops and dining, with quick access to the 401, various workplaces, and the hospital. 24 Hours notice for viewings please. (id:59743)
Keller Williams Energy Real Estate
266 Wolfe Street
Peterborough Central, Ontario
Welcome to 266 Wolfe St Peterborough! A great stepping stone first time buyers. Come on by to view this affordable semi detached home in the center of downtown. Lifestyle around supports our Little Lake and its activities abroad. Many amazing amenities and boutique shopping nearby. The neighborhood is mixed with lovely people both owners and tenants living within. The property itself is spacious within its interior with a large kitchen and place to dine. The living area is large enough to relax and enjoy. On the upper level of this home we have renovated the bathroom to enlarge its space for more of an open area and hygienic feel. There is a master bedroom with a second bedroom and a den or office off of the bathroom. The landscape that surrounds has been cared for nicely with a fenced in rear yard. Parking is at the rear of the property via a side short lane. Furnace is fairly new a few years old and a water softener awaits to soften the city water a little more. This property awaits your view as a move in ready feel with some minor imperfections. The basement is a stone basement unfinished and allows you to stand up while walking through. So come on by to see what affordability can do for you and maybe still have some finances to improve. Hope to see you soon! (id:59743)
Bowes & Cocks Limited
17 Gilchrist Lane
Prince Edward County, Ontario
Fall in love with 17 Gilchrist Lane! Discover the magic of waterfront lifestyle along the breathtaking shores of the Bay of Quinte. Telegraph Narrows is appreciated for walleye, pike, bass, and a variety of panfish. Armourstone wall protects the gravel shoreline. Loved by one family since its construction just over 30 years ago, this 2000+ sq ft home has been recently refreshed to provide an updated canvas for its next owner. The open concept design highlights water views from each of the living spaces. Soaring ceilings in the great room are accented by wood beams, while the floor to ceiling windows bathe the space with natural light. A stone fireplace spans the full height of this room for a striking visual anchor. Enjoy all the comforts of home - the kitchen features solid stone countertops, a fantastic laundry / mud room, fully updated upstairs bathroom, forced air propane heat, and a heat pump for cooling. Enjoy ample space for friends and family with 4+1 bedrooms and 2 full baths, including a main floor bedroom and bathroom. The full, partially finished basement offers additional potential with above-grade windows and multiple areas that could provide additional living. The basement workshop is counted as the fifth bedroom as it could readily serve as such when the tools are removed. After a long day fishing, cycling, swimming, or exploring the local wineries, beaches and markets you will savour quiet evenings spend stargazing around the campfire.17 Gilchrist is beautifully refreshed and ready for you to enjoy this summer! Visit today, see the beauty yourself, fall in love, and you too can Call the County Home! (id:59743)
Keller Williams Energy Real Estate
1450 County Road 11 Road
Prince Edward County, Ontario
Live every day like a holiday! Walk or cycle to the beach from this County gem. This eye-catching red-brick home is charming as could be. Offering 6 bedrooms and 3 full baths, there is room for everyone to visit. Multiple living areas allow for quieter moments amid larger gatherings. Cosy up around the wood burning fireplace on wintry days, and steal away to the office - but not for too long - there is too much fun to be had! Various patios, sunrooms and a wonderful covered deck allow you to choose sun or shade, lake views or farm views, at each point of the day. The kitchen has 2 work zones, double ovens, a cooktop and double capacity refrigerator / freezer, which ensures you are well-equipped to host. The kitchen is open to the generous dining area. The main floor is complete with a mudroom with laundry, 3pc bath, and stairs leading to the 6th bedroom (loft). From the breakfast room, a staircase leads to 2 bedrooms and a 4 pc bath. Stairs from the living room lead to 3 bedrooms and a 4 pc bath. Outside, the workshop is perfect for hobbies and storage of outdoor toys and equipment. Cool off in the pool, enjoy the bubbling pond and perennial gardens, and marvel at starry skies around the bonfire at night. Your neighbourhood is home to local farms with fresh vegetables & maple syrup, the white sandy beaches and turquoise waters of beloved Provincial Parks on Lake Ontario, or take a little drive into "town" to enjoy great dining and shopping in Picton. The home is 3920.47 sq ft per iGuide, lot size 0.94 Acres per Geowarehouse. The well is strong. There are no houses immediately within view on any side. This property has been proudly maintained and shows beautifully. (id:59743)
Keller Williams Energy Real Estate
53 Acheson Boulevard
Toronto, Ontario
Welcome to 53 Acheson Boulevard, tucked away in the highly sought-after Centennial neighbourhood on a rarely offered ravine lot! This bright and spacious 4 + 1 bedroom, 4 bathroom home offers over 2,100 sq.ft. above grade plus a finished basement with approximately 1,000 sq.ft. of extra living space. Set on a 50 ft x 119 ft ravine lot framed by mature trees, this home combines privacy and functionality with a large back deck designed for effortless entertaining and relaxed outdoor living. Inside, the family room and kitchen flow seamlessly into the backyard, and the finished basement provides additional family space with a rec room, extra bedroom, and bathroom. Located on a quiet, tree-lined boulevard close to parks, schools, GO Transit, and the waterfront trail, this home combines location, space, and potential. With endless opportunities to update and make it your own, 53 Acheson Boulevard is ready for its next chapter - make it yours today! (id:59743)
The Nook Realty Inc.
201 - 2406 Mountland Drive
Peterborough West, Ontario
Welcome to your new home, where an active lifestyle meets peaceful living! Tucked away on a tranquil, tree-lined street in Peterborough's highly coveted West End, this lovely two-bedroom condo is perfect for singles, couples, or serious students who appreciate the quiet lifestyle of an adult building. You will find this home to be spotless, well cared for and all ready for you to move in. Enjoy bright, natural light in the open-concept living and dining rooms, that creates an inviting atmosphere that flows out onto your private balcony. This is a great spot to put your feet up and relax after a day of adventure on the Trans-Canada Trail, which is only 5-minutes away! You will surely appreciate having in-suite laundry, a welcoming community of friendly neighbours and the peace of mind that comes with secured entry. This condo isn't just a place to live, it's a place to make your next home. Don't miss your chance to own this bright and welcoming space - your active life starts here! (id:59743)
Royal LePage Frank Real Estate
35 Coldbrook Drive
Cavan Monaghan, Ontario
New Home "The Berkshire" upgraded elevation B, with walk-up basement on premium lot backing on to environmentally protected green space, is ideal for multi-generational home, or accessory apartment application. This high quality built home by the Veltri Group, has 4 bedrooms, 3 baths, main floor laundry room and Den, and attached 1.5 car garage with inside entry - 1843 square feet of beautifully finished living space plus unfinished basement with rough-in for 4th bath. Features include 9 foot troweled ceilings & engineered hardwood floors on the main floor, quartz countered kitchen with walkout to back deck with stairs, natural gas fireplace in living room, and much more. Located in "Creekside in Millbrook", a small quiet family neighbourhood which will include a walkway through a treed parkland leading to Centennial Lane, for an easy walk to the magical downtown and Millbrook Valley Trail system. Open Houses in Creekside in Millbrook are Saturdays & Sundays, 1-4 pm. (id:59743)
RE/MAX Hallmark Eastern Realty
2 Austin Court
Port Hope, Ontario
Effortless Living in a Timeless Bungalow at 2 Austin Crt, Port Hope. Tucked away at the end of a quiet court in one of Port Hope's sought after neighbourhoods, this beautifully maintained 2 bedroom, 2 bathroom bungalow offers the perfect blend of classic design and modern ease. With clean lines, abundant natural light, and a thoughtful layout, this home is the definition of turnkey living. Step inside to a warm and inviting interior where large South-facing windows and a patio walk-out flood the open-concept living and dining area with sunshine. The upgraded kitchen features quartz countertops, a functional centre island, tiled backsplash, stainless steel appliances, and plenty of well-planned storage - seamlessly connected to the main living space for easy entertaining and everyday comfort. The primary bedroom boasts a spacious walk-in closet and a luxurious 4-piece ensuite with a stand-up shower. The second bathroom is clean and well-appointed with a full tub and linen closet. Convenient main floor laundry adds to the homes practical and comfortable design, perfect for effortless living. Need more room to spread out? Head downstairs to the bright, finished basement, where oversized windows bring in natural light. Here you'll find a spacious rec room and a flexible office or workout area ideal for guests, hobbies, or quiet retreat. Outside, the backyard is just the right size for relaxed gardening and enjoying the sun, complete with a patio for dining and a covered front porch with southern exposure. Just steps from local walking trails and a nearby park, this location combines peace, privacy, and community connection. Whether you're downsizing, retiring, or simply seeking comfort and style in a quiet, well-loved neighbourhood this turnkey bungalow is ready to welcome you home. (id:59743)
Keller Williams Energy Real Estate
98 Pine Street
Belleville, Ontario
Welcome to 98 Pine St in Belleville's East End! This charming stucco home with attached garage and fenced in yard offers fantastic potential for first time buyers and investors. With lots of room to add your own creative vision, the main floor den allows for versatility of use in addition to the upper level bedrooms. The living room, dining room, patio, and kitchen are functionally laid out for family gatherings and entertaining. The partially finished basement with two bonus rooms offers the potential for a separate entrance further allowing for flexible spaces. If you are looking to get into the market, or are looking for a project to flex your creative muscle, this can be a great space for you! (id:59743)
Exp Realty
4807 County Rd 10 Road
Port Hope, Ontario
This meticulously maintained custom-built home, perched atop a gentle hill, offers a rare blend of classic design and country charm just 5 minutes from town. Surrounded by mature forests, rolling hills, and tranquil walking paths, the fully bricked residence sits on over an acre, providing privacy and space without isolation. Inside, abundant natural light floods large windows in every room, framing picturesque views of the landscape beyond. The layout balances spacious yet defined living areas including formal living and dining rooms at the front, an expansive open-concept kitchen and family room at the rear, anchored by a propane fireplace. Hardwood flooring flows throughout the main level, enhancing the homes warm and inviting character. The kitchen is thoughtfully designed for both everyday living and entertaining, featuring generous pantry cabinetry, a central island, and direct access to a substantial 30x30 reinforced concrete deck, ready to support a future sunroom addition. Upstairs, 3 large bedrooms provide comfortable retreats, with the primary suite boasting dual closets and a private 3-piece ensuite. The original, generously sized bathrooms have been lovingly preserved, reflecting pride of ownership and lasting quality. Exceptional amenities elevate daily living, including a full-home Generac backup generator (2022), central vacuum system, and a comprehensive water treatment setup paired with a drilled well ensuring peace of mind and self-sufficiency. Outside, a double attached garage complements a detached single garage and two outbuildings, offering versatile storage and hobby space. The flat backyard, framed by mature trees, invites outdoor enjoyment and family activities.This home presents an aspirational lifestyle, a peaceful retreat perfectly suited for families and entertainers who value nature, privacy, and effortless country living. For a full list of features and recent upgrades, please refer to the detailed feature sheet. (id:59743)
Keller Williams Energy Real Estate
32 Coldbrook Drive
Cavan Monaghan, Ontario
Customize your interior finishes! New Construction Home by Frank Veltri, Millbrook's "Hands On" Quality Builder. The "Mirabell", at 1580 finished square feet with 3 bedrooms and 3 washrooms, features a covered front porch and an open concept living design with natural gas fireplace and walkout to the backyard. Signature features include troweled 9 foot ceilings and engineered hardwood on the main floor, Quartz countered Kitchen with potlighting and breakfast bar, primary bedroom suite with walk-in closet and 5 piece ensuite bath, main floor Laundry Room, inside entry to the single garage, and rough-in for 4th bath in the basement. When completed, this small enclave family neighbourhood "Creekside In Millbrook" which backs at its east end onto environmentally protected greenspace, will also include a walkway through a treed parkland leading to Centennial Lane, for an easy walk to the eclectic Downtown which offers everything you want and need: Daycare, Hardware, Groceries, Restaurants, Auto Services, Computer & other Professional Services, Ontario Service Office, Wellness & Personal Care, Wine & Cheese, Chocolate, Festivals, the Millbrook Valley Trail system and quick access to Highways 115 and 407. Creekside in Millbrook Open houses for July 2025 are hosted at its Model Home at 37 Coldbrook Drive, 1 pm to 4 pm. (id:59743)
RE/MAX Hallmark Eastern Realty
30 Coldbrook Drive
Cavan Monaghan, Ontario
Be safe. Buy New, Pick your own interior finishes and Move in, in just 60 days. Creekside in Millbrook's most popular model "The Claremount", upgraded elevation B with stone clad front porch and double garage, has been constructed and will be completed inside with your colour choices of hardwood & porcelain tile flooring, kitchen, laundry, and bath cabinetry & counters. (interior pictures shown are virtual staging). Unique to this model is a second storey Family Room featuring a raised ceiling and gas fireplace. The design, by Millbrook's "hands on" quality Builder, Frank Veltri, includes 3 bedrooms, 3 baths, main floor Den, and bright, open concept living, dining and kitchen with quartz counters, potlighting and pantry cabinetry. This is 1951 square feet of finished living space plus unfinished basement with rough-in for a 4th bath. The main floor features include engineered hardwood flooring, 9 foot troweled ceilings and glass sliding door walkout to the back yard. This property is located within the historic limits of the Village, in a small (31 Units) family oriented neighbourhood which, when finished, will include a walkway through parkland to Centennial Lane close to Millbrook's elementary school, Millbrook Valley Trails system and the eclectic Downtown which offers everything you want and need: Daycare, Hardware, Groceries, Restaurants, Auto Services, Computer & other Professional Services, Ontario Service Office, Wellness & Personal Care, Wine & Cheese, Chocolate, Home Decor, Festivals and the Feeling that this is the place where you belong. Creekside in Millbrook Open houses for July 2025 are hosted at its Model Home at 37 Coldbrook Drive, 1 pm to 4 pm. (id:59743)
RE/MAX Hallmark Eastern Realty
37 Coldbrook Drive
Cavan Monaghan, Ontario
Quality Built New Home on premium lot backing on to environmentally protected greenspace, the "Claremount", (Elevation A), with separate entrance walk-out basement offers multigenerational living or accessory apartment income in "Creekside in Millbrook", a small cul-de-sac enclave of new homes on parkland within the historic limits of the Village, close to the School and Daycare. Unique to this model is a second storey Family Room featuring a cathedral ceiling and gas fireplace. This is 1954 square feet of beautifully finished living space plus attached 2 car garage and unfinished basement with rough in for a 4th bath. The main floor has engineered hardwood flooring, 9 foot troweled ceilings, Den or formal dining room off the Living Area and open-concept quartz countered kitchen with pantry cabinetry, breakfast bar and walkout to deck overlooking the forest. Many upgraded features are included by Millbrook's most trusted builder, the Veltri Group. Creekside in Millbrook Open houses for July 2025 are hosted here, 37 Coldbrook Drive, 1 pm to 4 pm. (id:59743)
RE/MAX Hallmark Eastern Realty
320 - 420 William Graham Drive
Aurora, Ontario
Your Next Chapter Awaits at The Meadows of Aurora! This stunning 55+ Christian Community is situated on 25 beautiful acres of forest and groomed grounds. Experience a vibrant social calendar with day trips, exercise classes, movie screenings and much more! State of the art Amenties round out a lifestyle where you can be as active or passive as you want. Independent, Assisted and Memory Care living are all supported in a caring environment. This Unit offers Beautiful views of the Pond & Forest, facing southeast. The interior is bright, spacious and airy with a perfectly situated open balcony overlooking Mother Nature! Maintenance Fees Cover Property Taxes, Water, Heat & AC and Common Area Upkeep. Communication Pkg. is $110 per month (phone, TV & Internet). Monthly Amenity Fee is $75.00. Hydro is billed separately per usage. There is a one-time membership fee of $600.00. The unit comes with 1underground parking space and 1 storage locker. The Amenites in this community are second to none. Come for a tour! Outstanding Amenities include a Theatre-Sized Grand Hall for Movies &Entertainment, 3 Fitness Rooms, 2 Billiard Rooms, 2 Libraries, Indoor Pickleball Court, an Art Room, Wellness Ctr. Hair Salon, Outdoor Patio Lounge w/BBQ, 3 Car Washes, Backyard Pond and Pathway, Games Room, Family Lounge, Fireside Lounge plus a wide range of Planned Activities, Day Trips & Clubs. The Meadows of Aurora is the premier location to enjoy your retirement in style, with a vibrant and caring community to connect with. Schedule a tour to learn more! (id:59743)
Royal LePage Frank Real Estate
9 Holloway Drive
Ajax, Ontario
This charming two storey brick home in Ajax's Lakeside South East area offers three bedrooms and three bathrooms, with roughly 1,900 square feet of comfortable living space. As you step inside, vaulted ceilings and warm hardwood floors create a bright, welcoming atmosphere. The family room centers around a cozy fireplace, and the generous kitchen - complete with stainless steel appliances - opens into the dining and living areas, making it perfect for everyday life or entertaining. Upstairs, the main bedroom offers a private four piece ensuite ample closet space, while two additional bedrooms share a full bath. A handy second floor laundry room adds convenience. Downstairs, the unfinished basement gives you a blank canvas to create a rec room, office, gym - or simply extra storage. Outside, you're greeted by a classic brick facade and a mature, quiet street. The attached single car garage plus driveway for two make life easy for families or commuters. Located just a short walk from Ajax Waterfront Park and Lynde Shores Conservation Area, the home is surrounded by green space, trails, and parks. Everyday needs are well met: grocery stores, cafes, and restaurants are nearby and there's easy access to Kingston Rd, 407, the 401, and bus routes. Schools in the area include Carruthers Creek Public, Sy. Bernadette Catholic, and Ajax High. The home strikes a beautiful balance between functional layout and inviting character. Vaulted ceilings and hardwood floors add warmth, while the unfinished basement offers flexibility to customize. Whether you're a growing family, considering downsizing, or just need flexible space, this home adapts to your lifestyle. Don't miss out on this Lakeside Ajax gem. (id:59743)
Royal LePage Frank Real Estate
11 Division Street E
Trent Hills, Ontario
Set on approximately 1.03 acres, this 2-storey home offers 4 bedrooms, 1.5 baths, and plenty of space to make your own. In the same family since 1968, this home has solid bones but requires updates and repairs - making it an excellent project for those ready to renovate or reimagine. Zoned Residential where the dwelling sits, with the balance of the lot zoned Development, the property offers flexibility. Conveniently located just steps from downtown Hastings, access to restaurants, the marina and boat launch, grocery stores, and all essential amenities are at your feet. Nature lovers will appreciate nearby snowmobile and ATV trails, as well as access to the scenic Trent River flowing into Rice Lake. On the property itself, there is one cleared path with mowed grass that extends almost to the back of the lot, offering immediate access for exploration or future landscaping. The Hastings-Trent Hills Field House is also close by, with pickleball, tennis, and indoor soccer available. Additional features include a walk-out basement at the rear, municipal water and sewer services, and municipal gas available at the road (the existing oil furnace system will need to be removed/not in working order). With approximately an acre of green space, a cleared path ready to use, and a prime location, this property is a unique opportunity to take on a project and create your dream home in the heart of Hastings. (id:59743)
Royal LePage Proalliance Realty
207 - 601 Harwood Avenue S
Ajax, Ontario
Sub-Lease Office Suite In Medical/Office Building Adjacent To Lakeridge Health Ajax Pickering on Harwood Ave South. Six Offices Or Treatment Rooms, Waiting Room, Ensuite Washroom. Bright And Well-Maintained. Second Floor Unit - Building Has An Elevator. Lease Goes To May 2029. Great Terms, With Net Rent Increasing To $12 in 2026 And No Increases For The Balance Of The Term. (id:59743)
Century 21 Infinity Realty Inc.
27 Allens Lane
Kawartha Lakes, Ontario
Welcome to your year-round waterfront retreat, offering breathtaking panoramic views of Lake Scugog from 170 feet of private, swamp-free shoreline. Perfectly positioned on a quiet dead-end street, this property combines peace, privacy, and endless recreational opportunities - all just 1hour from Toronto on the Trent Water System. Step inside and be captivated by the cathedral ceilings and oversized windows that flood the main floor with natural light and showcase the incredible lake views. The open-concept living space features a propane fireplace, hardwood and ceramic floors, and patio doors that walk out to a deck perfect for enjoying sunsets over the water. The dark solid wood kitchen offers a large island with seating, ideal for entertaining family and friends. The main level also includes 3 bedrooms, generous walk-in closets, and a 4 piece bath. The walkout basement provides exceptional versatility, ideal for multi-family living, in-laws, or simply extra room to spread out. Enjoy two full walkouts, a hot tub room (motor required), 3 piece bathroom, a large rec room and space for a large bedroom and workshop or craft room all with expansive windows overlooking the lake. A second kitchen adds convenience and potential for extended family or guests. Outdoors, you will find a boathouse, dock, and floating dock to maximize your waterfront lifestyle. Explore perennial gardens, natural wildflowers along the shoreline, and watch for swans and local wildlife that frequent this scenic stretch of the lake. Recent updates include: shingles (2019), reverse osmosis filtration system (2020), newer main front window, high-end heat pump (2023), sump pump (2023). Septic was pumped in 2022. (all dates are approximate) Don't miss this rare opportunity to own a true waterfront gem. (id:59743)
Keller Williams Energy Real Estate
133 Foster Avenue
Belleville, Ontario
Belleville's beautiful Old East Hill is where you will find this 2 stry, 3 bdrm, 2 bath home. Perfect for first time home buyers. All the charm of a Victorian home with all the modern amenities. Main floor features a Foyer that opens to the living room with 10 ft ceilings, and large windows. This area is open to the kitchen/dining, so bright and spacious. Gas stove, all appliances included. Off the Kitchen you'll find a walk-in pantry with laundry, and a 2pc bath. Through laundry room, which feels more like a Butlers pantry, you are lead out to the oversized deck overlooking the large back yard. There is a detached garage, perfect for storage. Enjoy the lush atmosphere of mature trees and shrubs. Upstairs, there are 3 generous bedrooms and a four-pc bath. Enjoy the character of original hardwood floors, high baseboards, and lofty ceilings on both floors. Close to shops, churches, bus route, boat launch & waterfront trail. (id:59743)
Ekort Realty Ltd.
654 Mystic Crescent
Selwyn, Ontario
A nicely maintained ranch style bungalow on a quiet street in lovely Ennismore. Convenient location to many amenities. Great curb appeal with this spacious brick and stone home. Approximately 1435 square feet on main floor with attached 1.5 car garage with entrance into the homes basement a great feature. Hardwood floors throughout most of the main floor. Gas fireplace in living room. Lovely main floor family room overlooking private backyard with sliding door walkout to deck pool area. Primary bedroom has 2pc ensuite. Huge recreation room downstairs with brick fireplace and woodstove insert. Large 3rd bedroom and 3pc bath downstairs as well. Utility room with storage and original laundry hookups. At present time the laundry is conveniently located in the closet on the main floor with stacking washer/dryer unit. Large yard has 16 x 30 inground pool, maintained by a local company Splash Pool Spa. Immediate possession available. Septic Tank Pumped June 2022. (id:59743)
Royal LePage Frank Real Estate
36 West Side Drive
Clarington, Ontario
Welcome to 36 West Side Drive, where space, comfort, and location come together in perfect harmony. Nestled in a convenient Bowmanville neighbourhood, just minutes to Hwy 401, this 4-bedroom home is steps from parks, schools, and everyday essentials. From the moment you arrive, the covered front porch offers a warm welcome into a spacious foyer that opens into an inviting main floor featuring a bright, sun-filled living room that's perfect for morning coffee or quiet reading. Hardwood floors run through the formal dining room with an elegant tray ceiling and also, the cozy family room, centred around a gas fireplace, which is ideal for gathering with loved ones. The kitchen offers ample cabinetry, a breakfast bar for casual meals, and a walk-out to the backyard to the pool. Upstairs, retreat to the oversized primary bedroom with double doors, a walk-in closet, and a 5-piece ensuite featuring a soaker jet tub, walk-in shower, and a dedicated makeup counter space. Three additional bedrooms each offer generous double closets, and one has semi-ensuite access, perfect for teens and guests. A second-floor laundry room adds everyday convenience. The partially finished basement offers flexible space for working, studying, or relaxing, with a den, office area, and plenty of storage. Step outside to your fully fenced backyard with an in-ground, saltwater pool, perfect for soaking up the sun, entertaining guests, or making summer memories. (id:59743)
Real Broker Ontario Ltd.
110 Littleleaf Drive
Toronto, Ontario
Spacious Semi-Detached Raised Bungalow in Prime Scarborough Location! Welcome to this beautifully maintained raised bungalow, ideally situated in a quiet, family-friendly neighbourhood in Scarborough. This spacious semi-detached home offers a bright, well-designed lower level with a separate entrance perfect for potential rental income. The basement features a generously sized bedroom, a modern upgraded kitchen, and a stylish 3-piece bathroom (all renovated in 2023).The main level boasts hardwood and ceramic flooring throughout, an upgraded 4-piece bathroom, three bright and spacious bedrooms, and an inviting eat-in kitchen. The living room opens onto a large balcony, newly updated in 2024 with fresh flooring and railings, overlooking a lovely Littleleaf tree in the front yard. Additional upgrades include new roof shingles '25 and 3 exterior doors in 2023, providing peace of mind for years to come. Conveniently located just a short bus ride to McCowan Station, Centennial College, and the University of Toronto Scarborough campus. Close to parks, schools, shopping, and with easy access to Highway 401this home offers the perfect blend of comfort, functionality, and location. (id:59743)
Keller Williams Energy Real Estate
230 Lorindale Drive
Oshawa, Ontario
*RAVINE LOT* This well-maintained, fully finished 4-level backsplit offers 3 bedrooms, 2 full updated bathrooms, and multiple living areas designed for comfort, flexibility, and connection to nature. Backing onto Harmony Creek Ravine, this home provides both privacy and year-round scenic views. Step inside and discover a bright main level, freshly painted in designer colors, with a spacious living room, dining area, and an updated kitchen with ample cabinetry and new stainless steel appliances (fridge -2025;gas stove -2025; over the range microwave-2025; dishwasher-2025) perfect for family meals or entertaining. The upper level features three generous bedrooms, each filled with natural light, and an updated 4-piece bathroom. On the lower level, you'll find a versatile kids' area and welcoming family room with a walk-out to the deck and peaceful views of the serene ravine. The finished basement expands your options with a large recreation room (which you can turn into a guest bedroom room, office, home gym, or hobby space), a laundry area with washer and dryer (2025), and a great size of the crawl space for extra storage. Located in a desirable neighbourhood close to parks, schools, transit, and shopping, HWY 401 ,this property offers blend of lifestyle and convenience. Just move in and enjoy ravine-side living! (id:59743)
RE/MAX Jazz Inc.
3497 Garrard Road
Whitby, Ontario
Welcome to Luxury Living in North Whitby! Located in an area of Fine Homes, this stunning all-brick, one-owner residence offers 2937 sq. ft. of gracious living with 4 spacious bedrooms, 3 elegant bathrooms, stunning curb appeal, and has been lovingly UPGRADED with a host of high-end features reflecting true pride of ownership! Step into the grand entryway to formal living and dining rooms, rich hardwood flooring, and custom broadloom. The main floor great room features a unique Vermont Castings gas fireplace, perfect for holiday gatherings. Entertain in the family-sized kitchen with granite countertops, stainless steel appliances, large island, and Andersen French wood double doors opening onto a beautifully landscaped backyard oasis with private patio. Upstairs, the serene primary suite offers a tranquil sitting area and a spa-like 5-piece ensuite bath. Three more generously sized bedrooms and convenient 2nd-floor laundry ensure comfort and practicality for the whole family. Premium upgrades include a TRANE XC95 modulating furnace with Comfort link II thermostat, Trane Clean Effects high-end air cleaner, 3-ton central air with warranty, and a GAF "Timberline HD" roof system with lifetime warranty. The garage is insulated with hot/cold water faucets and features top-of-the-line Clopay "Gallery" insulated doors. California shutters throughout, central vacuum (main and 2nd levels), Watch Net security camera system with 4 cameras, new Dashwood front door w/ sidelights, professionally landscaped yards with outdoor lighting, 10'X10' pine garden shed, and underground sprinkler system front and back complete the package. The full 1215 sq. ft. basement is expertly re-insulated to meet new building code requirements, featuring Tyvek wrap, steel stud walls, Rockwool insulation, vapour barrier, and rough-in bath, ready for your custom finish. A rare opportunity to own an exceptional, meticulously maintained home in a sought-after community. Don't miss it! (id:59743)
Royal LePage Frank Real Estate
99 Anstruther Lake Road
North Kawartha, Ontario
APSLEY: Own a piece of history with this beautifully restored "turn-key" farmhouse on 95.7 Acres! This is one of the original homesteads in the area, built in 1867. The home oozes character from the central staircase to the beautiful wooden ceilings - the summer kitchen has been converted to a family room, and a 2nd full bathroom has been added upstairs, main floor laundry and a dine-in kitchen. Newer windows & doors, upgraded insulation and a FA propane furnace with a living room woodstove to enjoy. This peaceful setting offers a great vegetable garden, mixed forest, open space and about 25% is wetland that invites water fowl, serenading frogs, otters and Great Blue herons to the property. The grounded boat in the yard could make a terrific playhouse as well. On the edge of the Kawartha Highlands Provincial Park and just minutes to the public access on Looncall, Wolf, Anstruther & Jack lakes and a short drive to the Village of Apsley for all your supply needs and our state-of-the-art community centre with a full work-out gym & NHL sized area. Add your families' history to this 158 year old beauty... you will love it here, come see! (id:59743)
Royal LePage Frank Real Estate
2504 Idyllwood Crescent
Peterborough East, Ontario
Welcome to your own piece of paradise! This amazing brick 2 + 2 bedroom bungalow with a truly spa like large back yard is located in a sought after neighbourhood offering easy access to parks, a public beach, Little Lake, highway 115 and great schools. After entering the home you are greeted by a beautiful foyer and an impressive view showing the large living room, open concept updated kitchen and dining area flowing into the beautiful sunroom leading to the upper decking and spa like back yard. The large bright living room has plenty of space for all your needs and that sectional sofa you have always wanted. The hardwood flooring, stone counter tops and beautiful kitchen cupboards really set this home apart. The generous sized primary bedroom with 2pc en-suite bath and plenty of closet space is sure to please. Finishing off the main floor are a nice sized 2nd bedroom, spa like main bathroom for that nightly escape and built in main floor laundry for convenience. The lower level of the home is completely finished offering a vast amount of space for the entire family including a perfect set up for the in-laws. This level comes with plenty of storage, 2 large bedrooms with big windows, a huge rec room with plenty of space for the home theatre system, a second kitchen for convenience and to top it all off a beautiful spa like bathroom with generous sized walk in shower. There is even a bonus room off one of the bedrooms that allows for a separate sitting room. Finally, we reach the crescendo and walk out from the sunroom to the resort style backyard with a beautiful 28ft long in-ground pool with separate pool house, patio area with gazebo overlooking the yard, privacy on all sides and fully fenced. Still plenty of green space available for all your needs. This truly is a beautiful well looked after home that you can escape to after a long day. (id:59743)
Buy/sell Network Realty Inc.
0 Halls Road
Kawartha Lakes, Ontario
Have you ever dreamed of quiet country living while still being just minutes away from the conveniences of downtown life? This is your chance to turn that dream into reality. Tucked away on a lightly traveled gravel road, this full acre of vacant land already equipped with a driveway offers the perfect canvas to build the custom home you've always envisioned. Whether you're looking to create a serene retreat, a cozy family homestead, or a weekend getaway, this location offers the best of both worlds - tranquil rural surroundings and easy access to shops, dining, schools, and community amenities. Just 10 minutes to Lindsay and 14 minutes from quaint cottage country charm of Fenelon Falls. With its ideal blend of privacy and proximity, this property is a rare opportunity for those seeking space, peace, and the satisfaction of creating something that is their own. (id:59743)
Bowes & Cocks Limited
