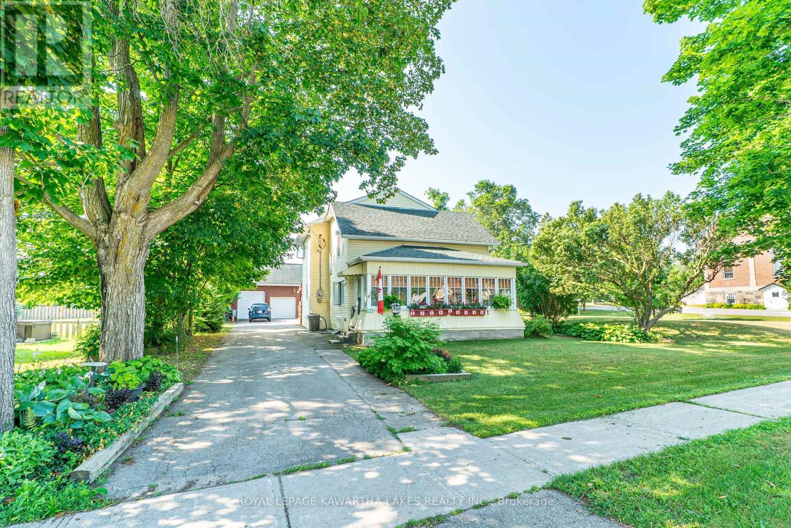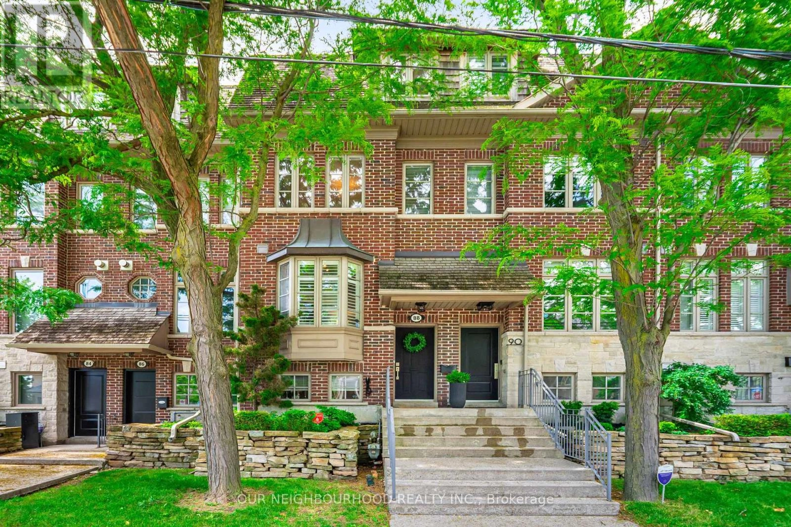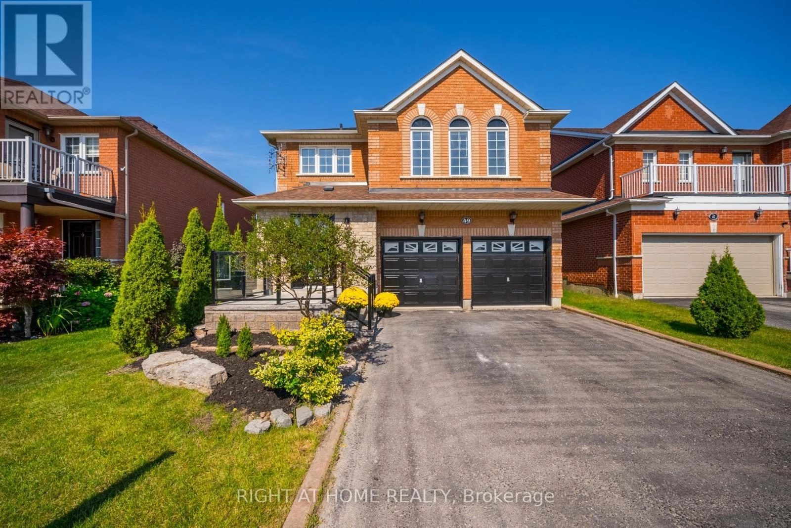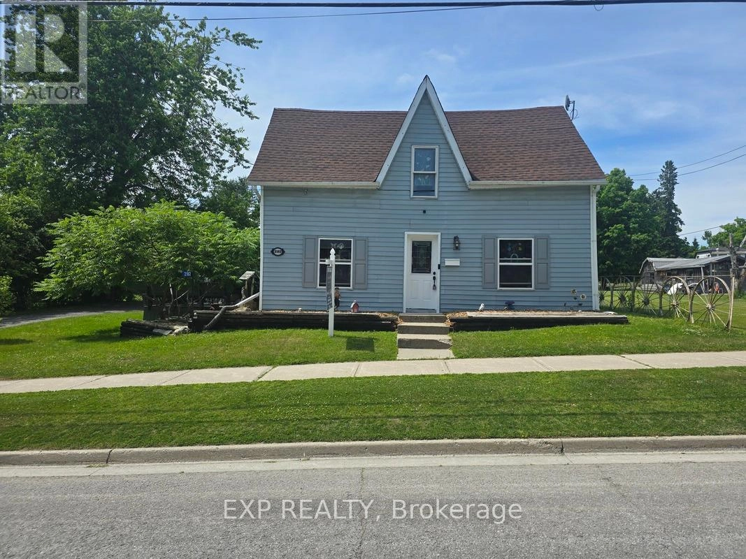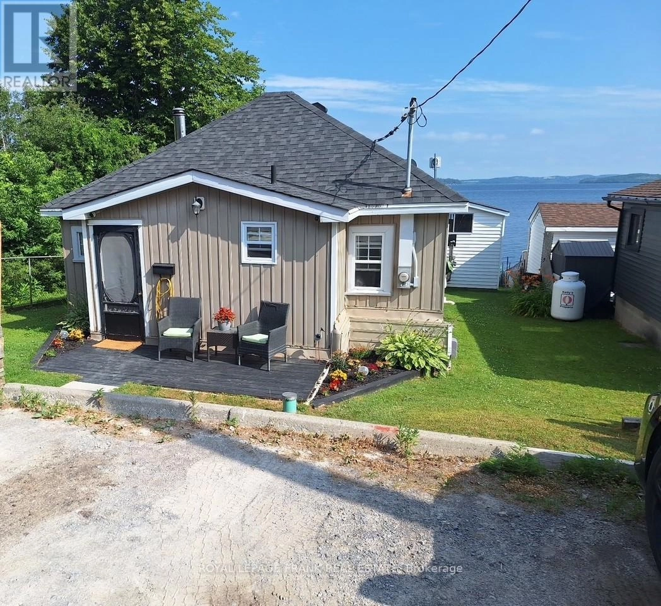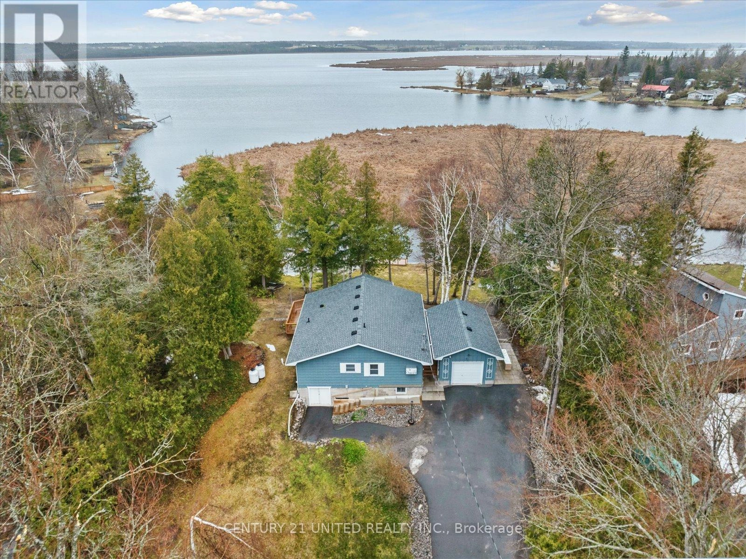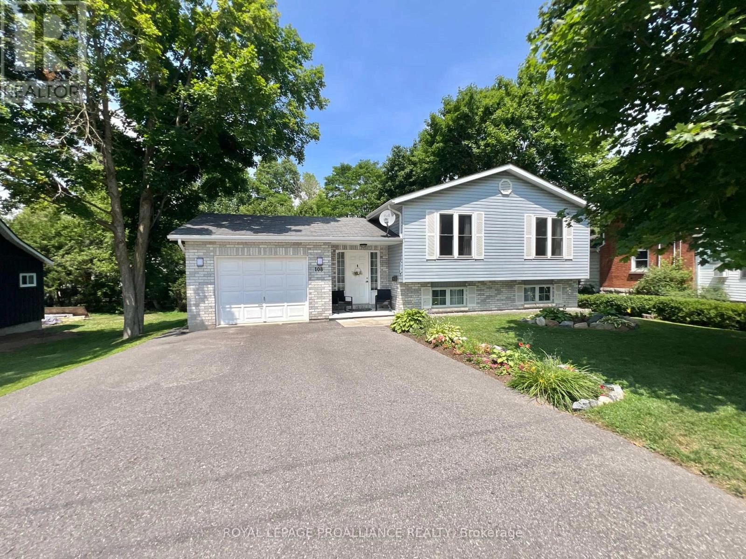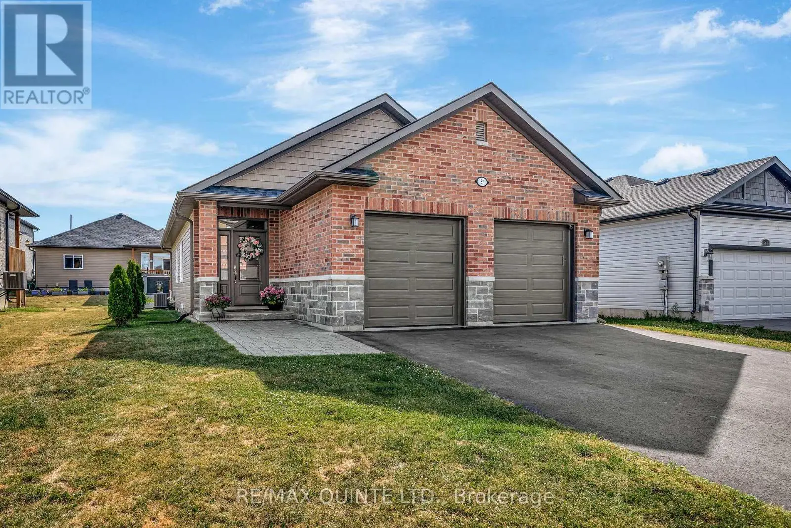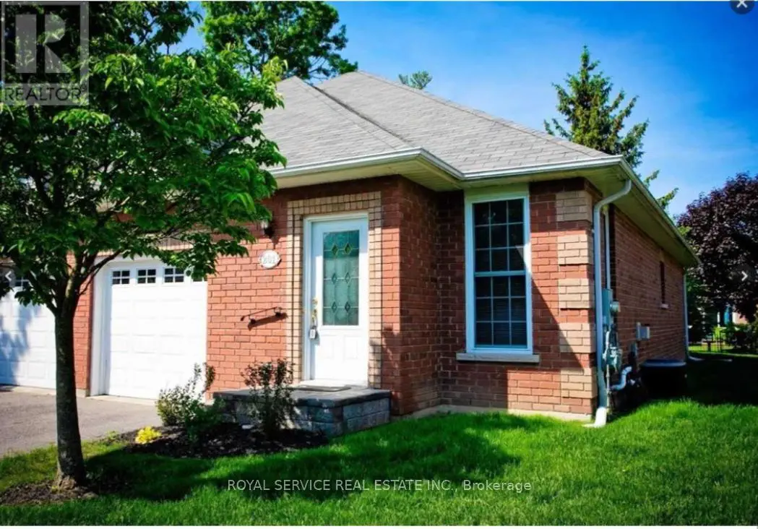9106 County Road 45
Alnwick/haldimand, Ontario
Tucked among mature trees and the rolling hills of Northumberland County, this inviting home is more than just a place to live its where your next chapter unfolds. Imagine a young couple settling in, kids playing in the fenced backyard while dinner sizzles on the BBQ just steps away on the back deck. Whether it's hosting friends under the stars or enjoying quiet moments in the sunshine, this private outdoor space is made for memories. Step inside to a bright front entry that opens into a spacious living room with gleaming hardwood floors and natural light streaming through every window. The oversized kitchen complete with stainless steel appliances and a functional open concept design flows seamlessly into the dining area, perfect for both everyday meals and special celebrations. Need space to unwind? The cozy family room features a walkout to the deck and backyard, making indoor-outdoor living effortless. A main floor bedroom offers flexibility for guests, an office, or playroom, while two generous bedrooms upstairs each offer large closets and peaceful views. A convenient mudroom connects the kitchen to the side entrance, with easy access from the single car garage and driveway. With a 2-piece and 4-piece bathroom, there's space for everyone to get ready in the mornings. And when it's time to store the seasonal gear, the large basement accessible from the garage is perfect for all your extras. Located on a main road, this home benefits from prompt snow plowing so even in the heart of winter, you won't be delayed on your commute. With a garden shed out back, plenty of space to grow, thoughtful details throughout and immense pride of ownership, this is the kind of home that grows with you. Whether you're starting a family, growing one, or just looking for your own peaceful retreat this Roseneath gem is ready to welcome you home. (id:59743)
Keller Williams Community Real Estate
174 King Street E
Cramahe, Ontario
Classic older family home. Some history indicates originally built for United Empire Loyalist that came to Canada in and around the 1820s. On an extra big lot, south side of hwy 2 (King St E) that may have severance possibilities. Great for play area, gardens, home base business, development perhaps etc. Comfortable layout offers nice affordable living. Recent updates to gas boiler system 2025. Huge eat in kitchen with newer cabinets in 2016. Paved drive, town water and sewers and natural gas. Seller uses the large Family Rm as a primary bedroom for easy access. This room offers many other possible uses as well. Located in beautiful town of Colborne, just 4 kms south from the Big Apple at hwy 401, about 45 min east of Oshawa. Town is seeing some nice growth, with a number of new home developments. School bus route to different schools. A great place to live. (id:59743)
Royal LePage Frank Real Estate
4 - 5515 Thickson Road N
Whitby, Ontario
2,160 SF of office/retail space plus 4,590 SF of secure outdoor area - ideal for a growing business needing both functional interior and exterior space. Located next to the long-standing OGS, an ideal tenant would complement this well-established business and benefit from existing traffic and synergy. Conveniently situated adjacent to Highway 407 and centrally located within Durham Region, this location is well-positioned to serve this rapidly expanding area and offers excellent access to major transportation routes. Offered at $5,275 gross per month, plus HST and propane. (id:59743)
Keller Williams Energy Real Estate
1028 Little Britain Road
Kawartha Lakes, Ontario
This character filled 2-storey century home blends original charm with modern updates in a prime Little Britain location. The main floor features a welcoming foyer, spacious living room, office, enclosed porch, and an open kitchen/dining area; ideal for entertaining with walk out to a covered deck. A main floor 2-piece bath combined with laundry room adds convenience. Upstairs, the primary suite offers a 3-piece ensuite, walk-in closet, and walkout to a private deck. A second bedroom, 3-piece bath, and third bedroom combined with den provide additional space for family or guests. Outside, you'll find a large detached 3 bay garage (13.4mx16.6m) with loft storage (5.9mx8.9m), a "she-shed" to use as a studio or garden shed, a drilled well, and plenty of parking. A perfect blend of charm, space, and functionality; this is country village living at its best! (id:59743)
Royal LePage Kawartha Lakes Realty Inc.
88 Milton Street
Toronto, Ontario
Stylish 3+1 Bedroom Townhouse in Family-Friendly Mimico If you're searching for a home that blends functionality, style, and space all in a prime, family-friendly location this beautifully designed 3+1 bedroom Dunpar townhouse could be exactly what you've been waiting for. Step inside to discover a bright, open-concept living and dining area with large windows, a cozy fireplace, built-in bookcases, and a walkout to a private 25' x 15" Patio Oasis (w/gas hook up for bbq) perfect for entertaining or relaxed family living. The granite kitchen features stainless steel appliances, a convenient breakfast bar, and plenty of storage and 9' ceilings on main floor .Upstairs, you'll find three generous bedrooms, including a luxurious master retreat occupying its own private level. Enjoy a large custom built walk-through closet, a spa-like ensuite with a jetted soaker tub, and a charming balcony overlooking peaceful greenspace. The lower level offers a versatile bonus room ideal as a home office, guest suite, or fitness space. Unbeatable Location: Just a 5-minute walk to Mimico GO Station arrive at Union Station in only 15 minutes. Close to parks, schools, Humber Bay waterfront trails, local cafes, and shops. Easy access to the Gardiner Expressway/427 and TTC routes. Minutes from downtown Toronto's offices, entertainment, and nightlife. Whether you're a growing family or a professional seeking a low-maintenance urban lifestyle, this freehold townhome offers the space, comfort, and connectivity you need. Freehold town house, Common Elements $170./Mon For Lawn maintenance and Snow Removal. (id:59743)
Our Neighbourhood Realty Inc.
49 Ball Crescent
Whitby, Ontario
Beautiful And Spacious 4+1 Bedroom, 4 Bathroom Detached home nestled in the highly desired Williamsburg neighbourhood. This Beautiful house Features Hardwood Floors Throughout the Main And Second Floor,Brand New Stainless Steel Appliances, Newly finished Basement, Renovated Bathrooms, Kitchen Backsplash. All New light Fixtures on The Main Floor . Freshly Painted throughout the house. New Primary Bedroom Windows. Minutes To Williamsburg P.S & Donald A Wilson S.S!!! Close to parks, transit, Hwy 412 & Hwy 407, shopping, restaurants, Thermea Spa And Heber Down Conservation Area. (id:59743)
Right At Home Realty
2182 Spring Street
Cramahe, Ontario
Charming Home with Huge Potential. This 1.5 storey home offers space, character, and incredible opportunity! Featuring 6 bedrooms, 2 bathrooms, a large living room, spacious dining area, and a generous kitchen, this home has the ideal layout for a growing family or savvy investor. Step outside to enjoy a large deck, perfect for relaxing, entertaining, or summer BBQs, all overlooking a just under half-acre lot with plenty of room to roam. The property also includes a detached 2-car garage tandem with extra storage and a dedicated office space perfect for contractors, hobbyists, or home-based businesses. While the home needs some finishing touches, several major upgrades have already been completed: Furnace & A/C (2023) Roof (2023) Hot Water Tank (2024) With tons of interior space and an incredible lot, this property is ideal for investors, contractors, or First Time Buyers looking to add personal touches and build equity. (id:59743)
Exp Realty
17 - 6108 Curtis Point Road
Alnwick/haldimand, Ontario
Year round waterfront living or 4 season recreational retreat on Rice Lake with spectacular panoramic views and sunsets. Enjoy all the activities of lakeside country living - boating, fishing, swimming, skating & snowmobiling. Perfect for the outdoor enthusiast. Relax and unwind in the lakeside hot tub after a day of play. This home offers 2 bedrooms, parking for 4, dock, boat lift, and boathouse with second floor bunkie. The perfect quiet and private space for guests to enjoy their stay. (id:59743)
Royal LePage Frank Real Estate
52 Birch Point Drive
Kawartha Lakes, Ontario
Welcome to 52 Birch Point Drive, a serene waterfront home designed for relaxation and outdoor enjoyment. This updated four-season bungalow offers 70 feet of shoreline, reinforced with beautiful armour stone. Step inside to a bright and open-concept layout that includes a spacious kitchen with quartz countertops, dining, living area, and a walkout to the 15'x11' sunroom offering stunning western waterfront views. The perfect place to have your morning coffee or unwind watching the sunset. The basement provides a workshop and storage space, while the attached garage and driveway offers ample parking for family and guests. As part of the Trent Severn Waterway, this home offers lock-free boating, allowing you to explore the interconnected lakes at your own pace. Whether you enjoy canoeing, kayaking, power-boating, or fishing, endless water adventures await right outside your door. Blending lakeside serenity with everyday convenience this property is located close to golf courses, boat launches, and only a short drive to town for all amenities. Its also approximately 1.5 hours from the GTA. Whether you're looking for a permanent waterfront residence or a seasonal escape, this home has it all! (id:59743)
Century 21 United Realty Inc.
108 Elgin Street
Centre Hastings, Ontario
Welcome to this beautifully maintained, custom-built raised bungalow - set on an oversized city lot in the heart of Madoc. Just a short walk to downtown shops, schools, and groceries, this 30-year-old home offers a rare combination of quality craftsmanship, thoughtful upgrades, and family-friendly convenience. The bright and spacious main floor features three generous bedrooms, including a primary suite with cheater access to a full bath and walkout to a covered screen room - perfect for enjoying warm summer evenings. The open-concept kitchen and dining area is ideal for everyday living and entertaining alike. The fully finished lower level offers amazing natural light through above-grade windows, a cozy natural gas fireplace, a second full bathroom, a fourth bedroom, and tons of space for family gatherings or a separate living area. Direct access from the foyer to the attached garage adds everyday convenience, while multiple levels of deck space invite you to relax outdoors. The property is tastefully landscaped and meticulously cared for, with recent updates including a new dryer, on-demand hot water system, reverse osmosis in the kitchen, and a HEPA filtration system on the central air - ensuring both comfort and peace of mind. Whether you're upsizing, starting a family, or looking for a move-in-ready home with room to grow, this immaculate property is a must-see. (id:59743)
Royal LePage Proalliance Realty
57 Redwood Drive
Belleville, Ontario
This stunning 6 year old bungalow, in a highly desirable subdivision just north of the 401, features a main floor primary bedroom and a main floor laundry area as well as incredible finishes throughout. The bright and airy open concept layout on the main floor features 9 foot ceilings, extra tall kitchen cupboards, and a large island with a breakfast bar long enough for 4 people to enjoy early morning coffee before heading out the door. Heading into the newly finished basement we find two large bedrooms, both with large closets ( one of them a walk in), a spacious brand new 3 piece bath, and a cozy sitting/TV area. Additional storage is found on the other side of the bathroom as well as in the mechanical room. On top of all of this the large detached garage provides plenty of room for two vehicles. Book your showing today and live near all of the best that Quinte has to offer!!! (id:59743)
RE/MAX Quinte Ltd.
201 - 300 D'arcy Street
Cobourg, Ontario
This delightful two-bedroom, two-bathroom bungalow townhouse offers the perfect blend of comfort and convenience in one of Cobourg's most sought-after neighbourhoods.Step inside to discover an inviting open-concept layout that creates a wonderful flow between living spaces perfect for entertaining friends or enjoying quiet evenings at home. The full unfinished basement provides excellent storage opportunities or could be transformed into your dream space home gym, office, or recreation room.What really sets this property apart is its outdoor living potential. Relax on your private patio with morning coffee or evening cocktails in the peaceful surroundings of this quiet neighborhood.Location? It couldn't be better! Leave your car parked as you stroll to Cobourg's stunning beach for sunset walks along Lake Ontario. The vibrant downtown area with its charming shops, diverse restaurants, and community events is just minutes away on foot.Nearby Victoria Park hosts festivals throughout the year, while the picturesque harbour offers sailing opportunities and waterfront trails. History buffs will appreciate proximity to heritage buildings like Victoria Hall, and nature lovers can explore conservation areas within easy reach.This bungalow townhouse offers the ideal balance of peaceful residential living with the convenience of having everything at your fingertips. Perfect for young professionals, small families, or those looking to downsize without compromising on lifestyle.Don't miss your chance to embrace the Cobourg lifestyle in this perfectly positioned townhouse! (id:59743)
Royal Service Real Estate Inc.

