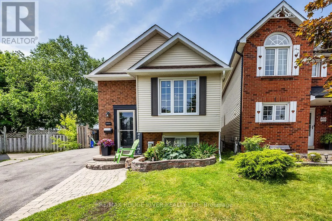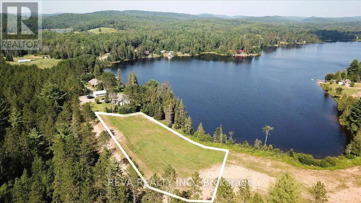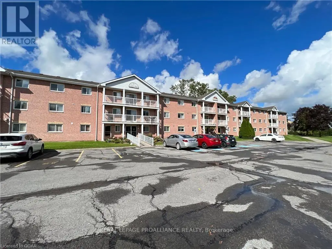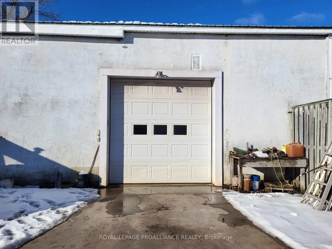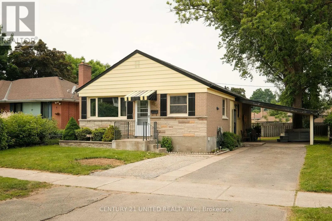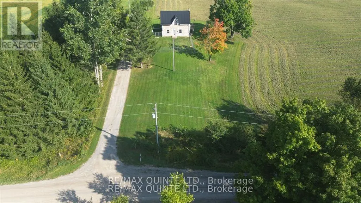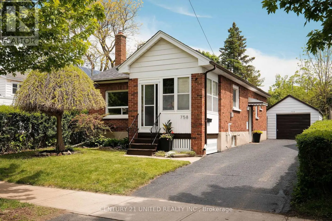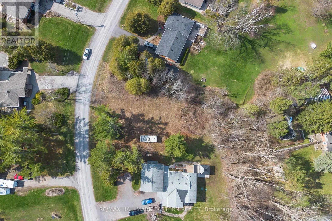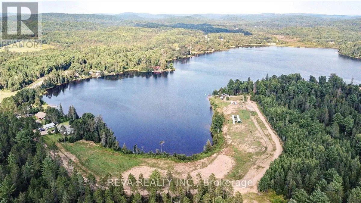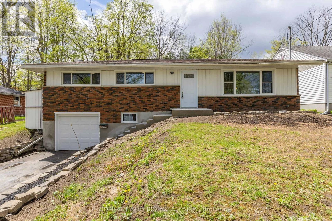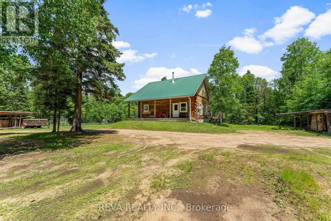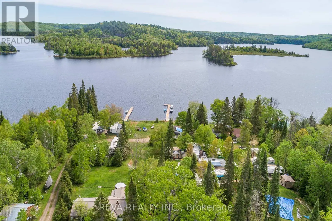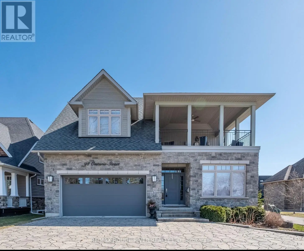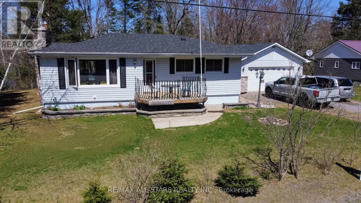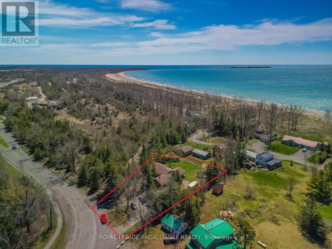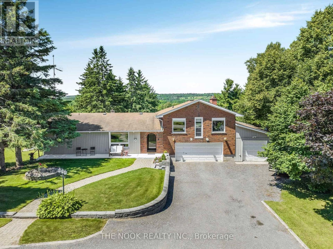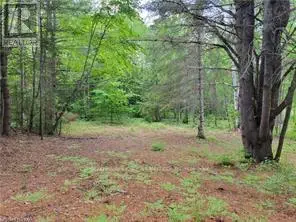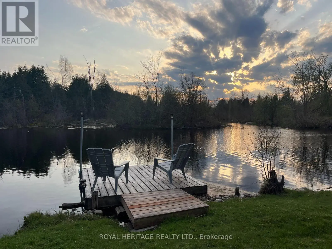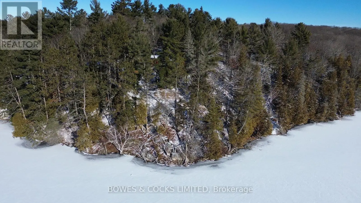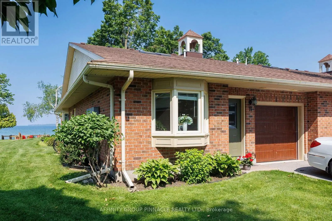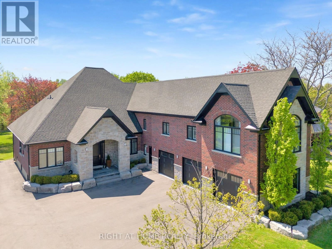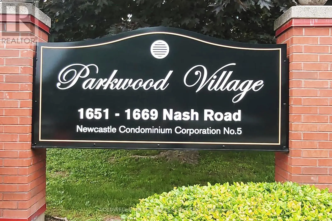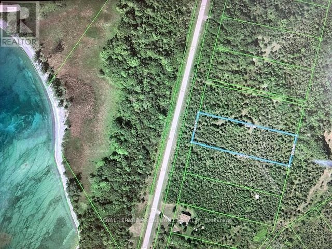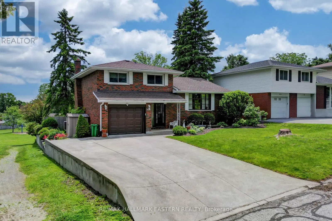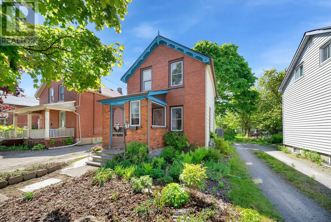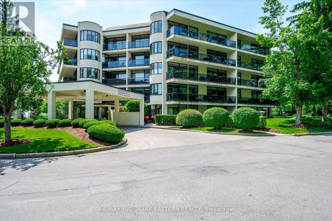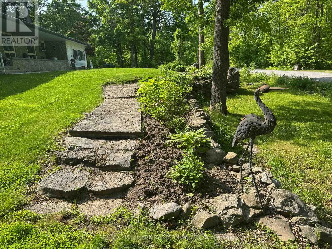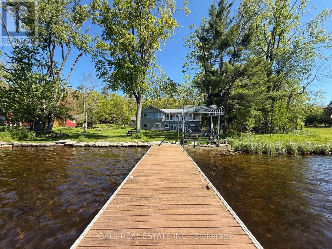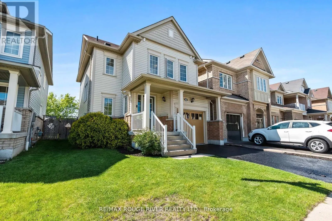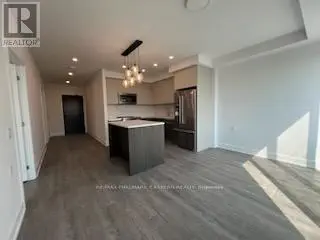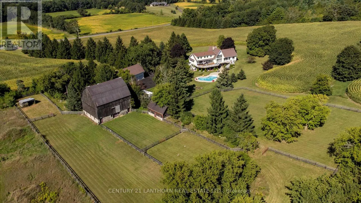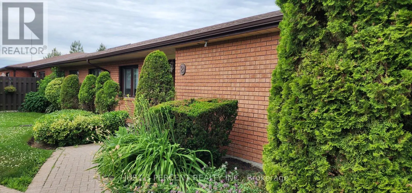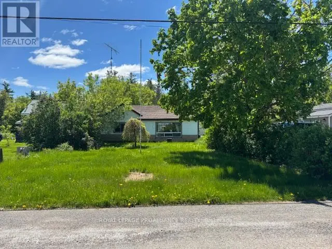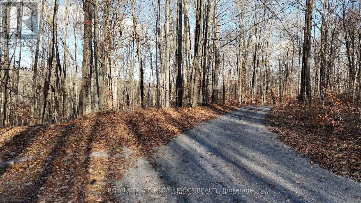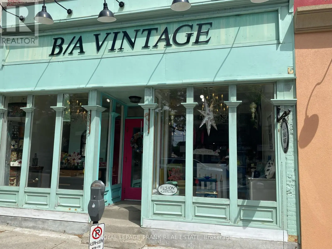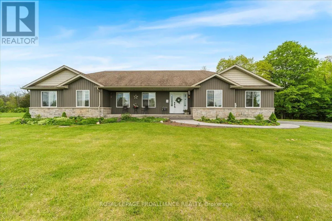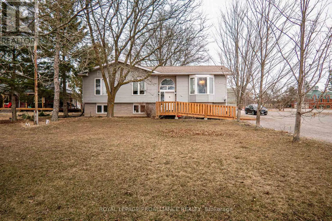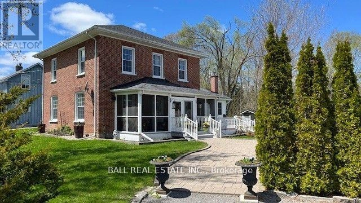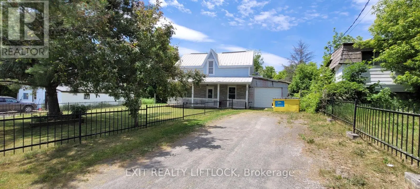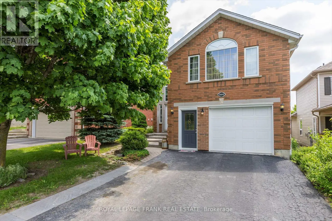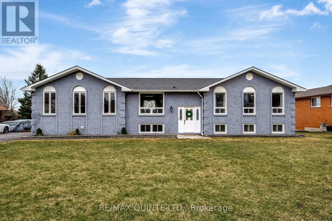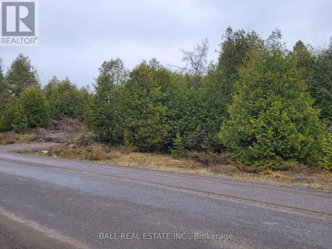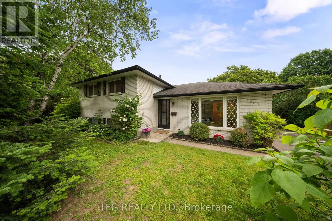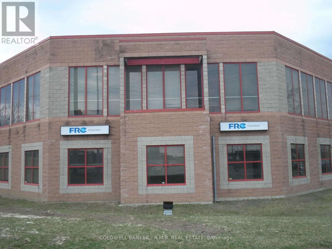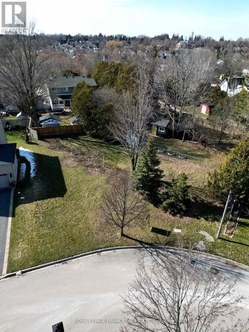411 Pompano Court
Oshawa, Ontario
Welcome to 411 Pompano Crt, a beautifully updated and meticulously maintained 3-bedroom,2-bathroom bungalow nestled in a quiet and convenient Oshawa neighborhood. This bright and sun filled, carpet-free home features a stunning open concept main floor with a seamless flow between the dining room and living room, enhanced by crown moulding, pot lighting, and a warm, inviting ambiance. The modern kitchen offers abundant cabinetry and direct access to a3-season sunroom with hydro. The finished basement expands your living space with a gas fireplace and a 3-piece washroom. Enjoy efficient heating and air conditioning with a heat pump system on the main floor, offering year-round comfort. Outside, you'll find tons of driveway parking and a unique outbuilding with hydro, ideal for a man cave, workshop, or creative space. This home is move-in ready with modern finishes and thoughtful upgrades throughout, including a 230V EV charger for electric vehicles. Located just a short 5-10 minute drive from Hwy 407, its perfect for commuters and families alike. Don't miss your opportunity to own this charming, updated bungalow in one of Oshawa's most desirable pockets! ** This is a linked property.** (id:59743)
RE/MAX Rouge River Realty Ltd.
0 Adcock Lane
Brudenell, Ontario
Waterfront - Discover the perfect opportunity with this 1.11 acre waterfront lot located at 0 Adcock Lane on Cameron Lake in the picturesque Palmer Rapids/Quadeville area. Zoned for Waterfront Residential use, this property features a sandy soil lot that gently slopes toward the lake, ensuring gorgeous water views and easy access. Enjoy all-day sunshine and breathtaking sunsets from your own slice of paradise. With 20,000 acres of Crown Land just a short walk away, this lot offers exceptional opportunities for outdoor enthusiasts, including excellent fishing and nearby ATV/OFSC trails. Whether you're looking to invest, build a dream home, or create a charming cottage retreat, this versatile property presents numerous possibilities. Surveyed and severed, waiting for MPAC & Addington Highlands to assign 9-1-1 markers, PINS, assessment value and vacant land taxes. HST is applicable. (id:59743)
Reva Realty Inc.
313 - 175 Haig Road
Belleville, Ontario
Welcome to Waterford Condos - a sought-after apartment community in Belleville's East End, just minutes from Bayview Mall, the hospital and a variety of local amenities. This bright and inviting two-bedroom unit features a spacious open-concept living and dining area, a functional kitchen with a galley window, and two south-facing bedrooms that enjoy plenty of natural light. The bathroom includes a convenient shower/tub combo, and there's an in-unit storage room perfect for your seasonal belongings. Step out onto the south-facing balcony and enjoy the sunshine. The apartment includes one designated parking space, with additional guest parking available. A rental application, first and last month's rent deposit, and income verification are required. Hydro is extra. One-year lease. (id:59743)
Royal LePage Proalliance Realty
439 Ashley Street
Belleville, Ontario
Large Commercial/Industrial Building, with approximately 3800 square feet, on a 1/2 + acre lot, lots of parking for cars, truck, trailers, etc. 550 volts available, 10 foot bay door, 2 car hoists, 8 foot privacy fence around the entire property, with a large gate for entry. Many possible uses such as Warehouse, Storage, Automotive, etc. Only 5 minutes to Belleville and the 401. (id:59743)
Royal LePage Proalliance Realty
644 Crawford Drive
Peterborough South, Ontario
NICELY FINISHED 3 BEDROOM 2 BATHROOM BUNGALOW IN DESIRABLE SOUTH END LOCATION. THIS FAMILY OWNED BUNGALOW FEATURES A BRIGHT AND SPACIOUS MAIN FLOOR LAYOUT INCLUDING A LIST OF UPDATES AND UPGRADES. THE MAIN FLOOR FEATURES A RECENTLY UPDATED OPEN CONCEPT KITCHEN, BRIGHT LIVING ROOM, PRIMARY BEDROOM, TWO ADDITIONAL BEDROOMS, AND A FULL BATHROOM. THE LOWER LEVEL OFFERS A LARGE REC ROOM, FULL BATHROOM, AND LAUNDRY UTILITY SPACE. SIDE ENTRANCE OFFERS EASY ACCESS TO THE LOWER LEVEL. PROPERTY IS NICELY LANDSCAPED, FENCED, AND OFFERS PLENTY OF SPACE FOR OUTDOOR ENJOYMENT. EASY ACCESS TO HWY 115 AND SOUTH END AMENITIES. (id:59743)
Century 21 United Realty Inc.
184 Palmer Road
Madoc, Ontario
Farm - 4 bedroom stone house on over 90 acres. Eat in country kitchen with wood stove, doors to side BBQ deck (13 x 8 )as well as rear covered deck (28 x 9), Primary bedroom on main floor with new 4pc bathroom with laundry, large living room. Front door with fenced in area. Upstairs - 3 bedrooms and 3pc bath. Many updates, new metal roof (2022), new siding and insulation on addition, new main floor bathroom. Full basement with forced air propane and wood furnace (2019). Lots of storage for wood and walkout to yard. Approx 60 acres workable. Outbuildings include double detached garage, open barn 36 x 48, Equipment Shed 12 x 48. Lots of space and room for animals Seller once had cattle. Fronts on 2 road frontage Palmer Rd and Empey Rd. Beautiful views and lots of wildlife. (id:59743)
RE/MAX Quinte Ltd.
758 Bethune Street
Peterborough North, Ontario
Nicely finished brick bungalow in prime North location. This 2+2 bedroom, 2 bathroom bungalow offers upper and lower apartment unit potential. Both upper and lower levels offer kitchen, dining space, two bedrooms, laundry accommodation and full bathrooms. The property is landscaped, features a private rear yard, deck, and a detached single car garage. Prime North end location with great walkability and bus route access. Vacant possession available as early as July 1st. (id:59743)
Century 21 United Realty Inc.
4 Killarney Road
Selwyn, Ontario
EMERALD ISLE - One of the last remaining opportunities to build your dream home in this sought-after waterfront community on Upper Buckhorn Lake. This generous 135 x 151 lot comes with deeded access and boat slip, offering all the perks of lakeside living without the waterfront taxes. Part of the Trent-Severn Waterway, you can explore five connected lakes from your dock without encountering a single lock. Ideally situated just minutes from Ennismore and Bridgenorth for local shopping and essentials, and only 25 minutes to Peterborough for a broader range of services, entertainment, and healthcare. For commuters or weekenders from the city, its an easy under-2-hour drive to the GTA, making it the perfect escape without sacrificing accessibility. Whether you're envisioning a full-time residence or a seasonal retreat, this lot offers a rare combination of convenience, tranquility, and recreational potential. Enjoy the peaceful pace of cottage country living with year-round road. (id:59743)
RE/MAX Hallmark Eastern Realty
000 Adcock Lane
Brudenell, Ontario
Palmer Rapids / Quadeville / Cameron Lake; 1.065 acre waterfront - Lot 3 at 000 Adcock Lane. Surveyed, severed and waiting for MPAC and the Township to assign a 911 marker, PIN, Assessment value and Land Taxes. A quick closing can be accommodated. Sandy soil lot sloping to Cameron Lake, with a sandy beach area that is cluttered with vegetation. Walk to hundreds of acres of Crown Land. The Waterfront Residential zoning allows structures under regulations. Use the property as an investment, or to build a waterfront building lot for your structure choice. Lot 3 looks North with great sunsets. HST is applicable. The lot is a must-see - come sit and relax and take in the views. (id:59743)
Reva Realty Inc.
00 Adcock Lane
Brudenell, Ontario
Waterfront - Discover the perfect opportunity with this 1.072 acre waterfront lot located at 00 Adcock Lane on Cameron Lake in the picturesque Palmer Rapids/Quadeville area. Zoned for Residential use, this property features a sandy soil lot that gently slopes toward the lake, ensuring gorgeous water views and easy access. Enjoy all-day sunshine and breathtaking sunsets from your own slice of paradise. With 20,000 acres of Crown Land just a short walk away, this lot offers exceptional opportunities for outdoor enthusiasts, including excellent fishing and nearby ATV/OFSC trails. Whether you're looking to invest, build a dream home, or create a charming cottage retreat, this versatile property presents numerous possibilities. Surveyed and severed, waiting for MPAC & Addington Highlands to assign 9-1-1 markers, PINS, assessment value and vacant land taxes. HST is applicable. (id:59743)
Reva Realty Inc.
1243 Albertus Avenue
Peterborough Central, Ontario
Beautifully updated all brick bungalow with in-law suite on a large lot, in the heart of Peterborough. Main floor has open concept updated island kitchen with quartz countertops, pot lights and brand new stainless steel appliances. Dining room steps out through sliding glass doors to two tiered deck for your barbequing needs. Large open living room with pot lights and huge picture window to let in all the light. Three bedrooms, all with large windows. Separate laundry area in basement. Bring the in-laws and share the costs! Basement walks straight out to garage, no stairs! In-law suite boasts a large living room with pot lights opening to a kitchen with quartz counters, pot lights and brand new stainless steel appliances, a bedroom with double closet and a 4pc washroom. Freshly painted throughout. Oversize garage, parking for 3+ vehicles, no sidewalks to shovel. Walk to Prince of Wales Public School and grocery store. Very close to Peterborough Hospital. Vacant for your immediate enjoyment. (id:59743)
Homelife Superior Realty Inc.
21 Lorraine Road
Hastings Highlands, Ontario
Lake St Peter - Situated on a private, well treed, fenced corner lot with raised garden beds, drive shed and wood storage is this picture perfect log home. Two main floor bedrooms and a wood burning stove in the open concept living room are complemented by a large workspace and kitchen island. The second floor offers an option for bedroom #3 or a family room/office/suite with an ensuite two piece bathroom. On the lower level, there are garden doors to offer sunshine and even more room for your family or guests. High ceilings, quality construction and plenty of options for recreation, air bnb or living. The best part is the deeded access to Lake St Peter, hard packed sand bottom, crystal clear swimming and even a boat launch within walking/ATV distance. Propane furnace, drilled well and 200 amp electrical service. (id:59743)
Reva Realty Inc.
1535 North Baptiste Lake Road
Hastings Highlands, Ontario
Live, work and play at Baptiste Lake - this property is a blend of Residential and Commercial use with 12 trailer sites, 3 cabins and a cottage/home. Continue to run a business and rent out the sites, or enjoy as a family compound. The 2 docks sit on 300 feet of lakefront with beautiful sunset views! Excellent fishing, swimming and boating can be enjoyed from this property, there is year round access on a municipal road and privacy from neighbouring lots. Check out the videos and images, there is a lot to see here! (id:59743)
Reva Realty Inc.
98 Ontario St Street S
Cobourg, Ontario
Executive Beachside Home in Cobourg. Nestled in one of Cobourg's most sought-after waterfront neighbourhoods, this custom built home offers the perfect blend of luxury, tranquility, and lifestyle. Let the waves loll you to sleep. Just steps from the soft sands of Cobourg Beach and the vibrant historic downtown, this residence boasts meticulous design, high-end finishes, and thoughtful architecture that celebrates its stunning lakeside surroundings. From the moment you arrive, the home impresses with its grand entryway. Inside find soaring ceilings and oversized open-concept living spaces that are flooded with natural light and offer glimpses of Lake Ontario. The statement kitchen features custom cabinetry, quartz countertops and a large island perfect for entertaining. The open living room, anchored by a two-sided fireplace, opens to a covered terrace ideal for al fresco dining with the sounds of the lake as your backdrop. The primary suite is a private retreat with a spa-like ensuite bath, and a custom walk-in closet. Additional upper bedrooms are spacious and well-appointed, with designer finishes throughout. The finished lower level offers extra living space-ideal for a media room, gym, or guest suite. Additional features include a double garage, outdoor sauna and stone fireplace. Professionally designed and executed with scale, functionality and luxury in mind, this home exudes a classic and timeless style. From the family room, walk out to your outdoor living space. Cobourg, in the heart of Northumberland County, enjoys daily VIA train service, easy access to major highways, proximity to the GTA, a vibrant downtown, and the convenience of major retailers - all in addition to our famed sandy beach. (id:59743)
RE/MAX Rouge River Realty Ltd.
161 Mcfadden Road
North Kawartha, Ontario
Low maintenance bungalow with large detached garage backing onto Eels Creek! Walk out basement would set up well for an in-law suite, currently has a large rec room and 1 bedroom. The main floor has plenty of natural light and features 2 bedrooms, a 4 piece bath, kitchen with stainless appliances and plenty of cupboard/counter space, along with a propane fireplace in the large living room and a 3 season sunroom off the dining area overlooking the park like setting in the backyard. The detached 2 car garage has a bonus room under the backside that would make a great workshop or storage area. The backyard is very peaceful and private with 106 feet of frontage on Eels Creek which is great for kayaking/canoeing, fishing and swimming with its sandy bottom. House shingles were new in 2022. Close to town, playground, community centre and the OFSC snowmobile trails are just a stones throw away at the end of the road, live and play right here! (id:59743)
RE/MAX All-Stars Realty Inc.
280 Presqu'ile Parkway
Brighton, Ontario
Tucked beneath a canopy of mature trees and snuggled along the edge of Presquile Provincial Park, this enchanting 3-bedroom, 2.5-bath bungalow offers a peaceful sanctuary just a wink from the shimmering shores of Lake Ontario. Step inside to a sunlit, open-concept haven where gleaming quartz countertops, stainless steel appliances, and warm natural finishes create a space that's both refined and inviting. Garden doors open to the song of birds and the rustle of leaves, leading to quiet corners for morning coffee or evening stargazing. The serene primary suite is a restful retreat with its own private ensuite, while a separate wing with two additional bedrooms and a full bath offers comfort and privacy for family or guests. As the seasons change, curl up by the glow of the propane fireplace, and delight in the conviction of knowing that central air and a propane furnace will keep you comfortable year-round. Outside, wander lush grounds dotted with a whimsical meditation gazebo, rustic sheds, and space to breathe deeply and reconnect with nature. Amble to the nearby public boat launch where your kayaking adventure starts, or ramble along Presqu'ile Park's beach and trails. A rare and magical blend of serenity, beauty, and everyday comfort awaits. (id:59743)
Royal LePage Proalliance Realty
1302 Rapids Road
Tweed, Ontario
Welcome to a serene countryside sanctuary where comfort meets rustic elegance. Nestled on a level 1-acre parcel just five minutes from the heart of Tweed, this lovingly maintained 3+2-bedroom bungalow invites you to slow down and soak in the simple pleasures of rural living. Inside, rich hardwood floors gleam underfoot, leading you through a sunlit open-concept living space that flows effortlessly onto a spacious deck - your private perch for morning coffee, evening cocktails, or down to a soothing soak in the hot tub beneath the stars. The primary suite is a restful retreat with its own full ensuite, while two additional bedrooms and a second full bath offer space for family or guests. Downstairs, the fully finished basement reveals two more versatile rooms, ideal for overnight visitors, a quiet home office, or a cozy fitness nook. An oversized double garage offers abundant space for tools, toys, or hobbies, while the adjacent Trans-Canada Trail and surrounding patchwork of farmland beckon you outdoors to explore, wander, and unwind. This is more than a home, its a breath of fresh air and a life well-lived in the heart of nature. (id:59743)
Royal LePage Proalliance Realty
201 Ski Hill Road
Kawartha Lakes, Ontario
Welcome to your own private retreat in the peaceful countryside of Bethany. This spacious 3+1 bedroom side split is nestled on approximately 1.5 acres and offers the perfect mix of charm, function, and scenic beauty. A sweeping circular driveway and tranquil natural surroundings set the tone as you arrive. Step inside to a bright, welcoming foyer that leads into a thoughtfully designed layout. The kitchen flows seamlessly into a large dining room, ideal for family meals or entertaining guests. The cozy family room features one of two gas fireplaces, perfect for quiet evenings or movie nights. Downstairs, the finished basement offers a versatile rec room, a second gas fireplace, and a fourth bedroom, perfect for guests, teens, or a home office. Walk out from the basement to a covered patio that opens into a beautifully maintained, fully fenced backyard. With both single and double-wide gates, it offers convenient access and flexibility. The level yard backs onto open fields, offering panoramic views, ultimate privacy, and unforgettable sunsets. A second patio leads to a charming three-season cabana, great for summer barbecues or simply relaxing in the shade. Inside, you'll also find a private indoor hot tub room that overlooks the stunning landscape, a true year-round oasis. The property includes three garages, providing ample room for vehicles, toys, and storage. Plus, there's an attached heated workshop tucked at the rear, ideal for hobbies or projects. And for those who work from home or stream with ease, the property is equipped with superb, extremely high-speed internet, making remote work or online living a breeze. This home is larger than it appears and full of possibilities. Whether you're looking for space to spread out, entertain, or simply unwind in nature, this Bethany gem offers the lifestyle you've been dreaming of! (id:59743)
The Nook Realty Inc.
168 Airport Road
Faraday, Ontario
DRILLED WELL ALREADY IN!!! This is your chance to purchase a READY TO GO building lot close to all amenities that the town of Bancroft offers! Close to grocery stores, Beer Store, Canadian Tire, Liquor Store and Tim Horton s! There is a Hospital within 5 mins or so as well! Hydro and phone at lot line. The entrance permit and culvert are completed! This lot would be ideal for the buyer that wants privacy but is close access to trails and multiple lakes in the area! The lot would accommodate a basement walkout design and the lot is septic approved! A survey for the land is available! Don't miss your chance to grab this prime building lot for your new home! Add to this - you are in very close proximity to Bancroft but the taxes in Faraday are significantly less - a true WIN! Vendor also is able to build to suit if required. (id:59743)
Bowes & Cocks Limited
203 - 2152 County Rd 36 Road
Kawartha Lakes, Ontario
Welcome to Nestle in Resort Park. These 2 bedrooms, like new 2021 "General Coach" Freedom Model Park Home sits on a very private premium waterfront lot fronting on Emily Creek with direct access to Sturgeon Lake about a 15-minute boat ride away. You also have your own West facing dock with lovely sunset views. Some features of this well maintained and fully furnished Park Home include a very large deck, storage shed, fencing, outdoor lighting, good parking and much more. The Park Fees for the Leased Lot& Hydro Deposit for the 2025 have been paid in full by the Seller and is included as part the Sale price. The Resort Community is professionally managed and maintained by "Parkridge" Some features include: a community hall, beaches, heated swimming pool, restaurants, convenience store and much more. The Park is open from the first week of May to the third week of October. **EXTRAS** General Coach Model Freedom 2 Serial Number 2GLTU54J8M80226516 The Park management must approve new owners. (id:59743)
Royal Heritage Realty Ltd.
10 Fire Route 46
North Kawartha, Ontario
Situated on a prime piece of south-west facing property and overlooking the lake, this cottage lot is a fantastic building location with nearly 420 ft. of waterfront elevated ~20ft from the water -offering one of the best views of Big Cedar Lake. Clean, clear dive-in-ready water is ready for you to anchor your dock and start enjoying. The property is well treed and offers multiple private vantages, and additionally claims a large flat area back from the water for yard games/entertainment. Local amenities include quick access to a marina, a transfer station for waste, local eateries (Wolf & Spice, Honey's Diner, and Woodview's Hippie Chippie Chip Truck), and your choice of convenience stores complete with LCBO/Beer Store options. This one is in need of some "vision", but there is no doubt that this is a special spot in the heart of the Kawarthas. **EXTRAS** Old Cottage, Shed, and Outhouse on the property are in disrepair and would need to be torn down. (id:59743)
Bowes & Cocks Limited
16 - B90 Parklawn Boulevard
Brock, Ontario
Stunning Direct Waterfront Condo One Hour From G.T.A. This beautiful waterfront unit is West facing offering spectacular sunset views from all primary rooms. Bright and Rare End Unit With Un-Matched South West Exposure. Exceptional main floor living. Luxury Active Adult Lifestyle Community On Lake Simcoe. Extensive Amenities Include; Waterfront*Dock*Outdoor Pool * Tennis Courts* Saunas* Large Club House. Large Master Bedroom With Ensuite Bathroom complete with walk in shower And Walk In Closet. Second Floor Loft overlooks lake and is perfect for additional guests while offering Two pc bath and A Large Storage Closet. Meticulously Kept Condo On The Shore Of Lake Simcoe In The Quaint Community Of Beaverton. The Edengrove development was 2010 Condominium Of The Year(Quarter Finalist). (id:59743)
Affinity Group Pinnacle Realty Ltd.
3634 Old Scugog Road
Clarington, Ontario
Welcome to 3634 Old Scugog Rd - widely considered the most beautiful and elegant home in Bowmanville (Clarington). Experience the epitome of luxury living in this stunning custom estate home, nestled on a picturesque ravine lot. With soaring 10ft ceilings in the main living space and 13 ft cathedral ceilings in the in-law suite. Glass expanses offer brightness and access to the outdoor space. Exquisite high-end finishes throughout, this magnificent property boasts unparalleled sophistication and elegance. Enjoy cooking in a one-of-a-kind Chef's kitchen with high-end stainless appliances, walk-in pantry, a built-in double oven and large commercial refrigerator. This impressive residence features 6 generously sized bedrooms, each a serene retreat with ample natural light. Your principal bedroom provides expansive his/hers closets, large glassed-in shower, soaker tub, and a walk-out to a covered patio. A fully finished in-law suite provides the perfect haven for family members or guests, offering a private sanctuary with seamless access to the main living areas. Five opulent bathrooms showcase exceptional craftsmanship and attention to detail, with premium fixtures and finishes that exude refinement. Interior living spaces are designed for effortless entertaining, with a layout that flows seamlessly from one room to the next. In the fully finished lower level you will find large above-grade windows, 3 additional bedrooms, a office area, home theatre and a large walk-in wine cellar. A 840 SF heated 3+ car garage provides extended storage and parking, with additional room for hobbies or projects. The ravine lot setting offers breathtaking views and a serene natural ambiance, creating a tranquil oasis in the heart of Clarington. Mature trees and lush landscaping enhance the property's natural beauty, providing a sense of seclusion and exclusivity.Integration of extensive smart-home systems adds automation and convenience to this estate.. (id:59743)
Right At Home Realty
H-11 - 1661 Nash Road
Clarington, Ontario
Welcome to Parkwood Village. A quiet, well maintained grounds and gardens will ease your stress as you enter the community. This 1659 sqft, 2-storey unit is completely renovated from top to bottom. Brand new flooring and a fresh coat of paint all around. The galley kitchen was remodelled to maximize space and now opens up to the dining area and overlooks the living room allowing for easy entertaining. Ample counterspace encompasses the kitchen and stainless steel butterfly corner sink compliments all new stainless steel appliances that any home cook would command. Beautiful sunfilled solarium would make for an office or yoga/meditation space. The dining and living room share a beautiful double-sided wood burning fireplace. The primary bedroom with walk-in closet and 4pc ensuite with soaker tub offers a peaceful sanctuary at the end of the day. 2nd and 3rd bedrooms have double closets and large windows. Parkwood Village is located in a prime area with schools, community centre, retail, walking trails and restaurants nearby. Commuters will appreciate close proximity to highways 401 & 407. Common element amenities include visitor parking, tennis courts, heated car wash bays, banquet hall, BBQ areas and much more. Pickle ball courts and EV chargers are planned additions. (id:59743)
Coldwell Banker - R.m.r. Real Estate
1569 County Road 24
Prince Edward County, Ontario
Looking for your own private summer oasis? This beautifully maintained 2-acre lot offers everything you need for the perfect vacation or seasonal getaway. Just steps from the Point Petre Conservation Area and with deeded water access to Lake Ontario only a 2-minute walk away, you'll enjoy the best of nature and lake life right at your doorstep. The property is fully equipped with a new 200-amp hydro service, newly installed 50 amp electric car charger, 12 ft x 20 ft garden, and cistern in place all ready for you to start enjoying immediately. A newer, well-kept trailer is also included and recently upgraded, providing a comfortable place to relax and unwind. Opportunities like this don't come often. (id:59743)
Royal LePage Proalliance Realty
509 Montcalm Drive
Peterborough North, Ontario
Offered for sale for the very first time, this charming and well-maintained 4-level side-split reflects true pride of ownership throughout. Set on a beautifully landscaped lot with no neighbours to the south, just the serene greenery of Centennial Park and a quiet pedestrian walkway to the east, the property offers a peaceful and private setting that feels like a true escape within the city.The stunning outdoor space is a standout feature of this home. From the lush front gardens, to the beautifully manicured side yard that runs along the pedestrian path, to the vibrant backyard retreat, every inch has been thoughtfully cared for and lovingly maintained. Whether you're relaxing on the back deck, enjoying the peaceful view of the park, or tending to flowers and greenery, you'll appreciate the beauty and tranquility this property provides. The backyard also features a shed, perfect for storing tools, lawn equipment, or seasonal items.Inside, this inviting home features 3+1 bedrooms, 1.5 bathrooms, and ample storage throughout, making it ideal for growing families or anyone needing extra space. The mainlevel offers a cozy family room with a natural gas fireplace and a walkout that leads directly into the backyard, ideal for quiet evenings or entertaining guests. A few steps down, the basement level includes the fourth bedroom, which could also serve as a rec room, home office, or playroom depending on your lifestyle.The kitchen and breakfast area feature a convenient walkout to the backyard deck, perfect for morning coffee or evening meals surrounded by nature. Upstairs, the bright living room is filled with natural light from a large picture window, creating a warm, welcoming space to relax or gather with loved ones.Located in a quiet, established neighbourhood just steps from Trent University, the Peterborough Zoo and close to schools, shopping, and everyday amenities, this timeless home offers comfort, character, and truly stunning outdoor living. (id:59743)
RE/MAX Hallmark Eastern Realty
137 University Avenue W
Cobourg, Ontario
Step back in time with this charming 1886-built home that seamlessly blends historic character with modern comfort. A welcoming enclosed porch leads into a cozy living room, perfect for relaxing evenings. The layout flows beautifully into a formal dining room and then into an eat-in kitchen ideal for family gatherings and entertaining.Convenience meets comfort on the main floor with a laundry room, a versatile sitting room with walk-out to the porch and yard, and a full 4-piece bathroom. Upstairs, you will find two generously sized bedrooms filled with natural light. Additional features include a partial basement for extra storage or workshop space, and a private backyard with beautiful perennial gardens including many native plants. This unique home offers warmth, history, and functionality all in one and is a short walk away from downtown and the beach. Updates: Furnace (2023), Heat Pump (2023), Hot Water Tank (2023). (id:59743)
Keller Williams Energy Real Estate
302 - 1818 Cherryhill Road
Peterborough West, Ontario
Welcome to Summit Place! 1818 Cherryhill Road, Unit 302 Your Ideal Apartment Condo! Nestled in a sought-after neighborhood, this spacious, inviting unit offers a perfect blend of comfort, style, and convenience. With turn-key appeal, its ready for you to move in and enjoy! The condo features a beautiful sunroom and a large balcony with newer tiles, ideal for relaxing with your morning coffee. Inside, you'll appreciate the tastefully renovated bathrooms and the thoughtful updates throughout the home, ensuring modern comfort in every corner. Step outside to enjoy a host of amenities, including an in-ground outdoor pool, BBQ, gazebo and fenced in oasis to enjoy! The convenience of underground parking adds an extra touch of ease to your daily routine. Whether you're downsizing, starting fresh, or looking for a low-maintenance lifestyle, Unit 302 at 1818 Cherryhill Road has everything you need to feel right at home. This well laid out condo offers plenty of in suite storage with additional storage room. Don't miss this opportunity, schedule your private viewing today! **EXTRAS** Hydro average during summer: $60/month During winter: $170/month. Hot water tank rental $57.11 every 3 months. Extra unassigned parking spot available outside. (id:59743)
RE/MAX Hallmark Eastern Realty
189 Cedarshores Drive
Trent Hills, Ontario
Peaceful Country Living on a Private 1-Acre Treed Lot with Deeded Trent River Access! Welcome to 189 Cedarshores Drive where comfort, privacy, and nature merge together. This charming 3-bedroom, 2-bathroom home is nestled on a beautifully treed, one-acre lot, offering a tranquil escape from the everyday. Enjoy deeded access to the Trent River -perfect for boating, fishing, or simply soaking in the peaceful waterside surroundings. Step inside to discover a bright, modern kitchen, updated bathrooms and windows, and convenient main-floor laundry. The spacious primary bedroom features a private 3-piece ensuite and a walk-in closet, providing a comfortable and quiet retreat at the end of the day. Relax in the enclosed back porch on warm summer evenings or take in the peaceful views from the spacious front porch. Additional features include a heated garage for year-round comfort, a partially finished basement with an extra room and roughed-in bathroom offering great potential for future living space or customization. A GenerLink system adds convenience and peace of mind during power outages. Ideally located just minutes to Havelock or Norwood, and a short drive to Peterborough. This property offers the perfect balance of rural charm and modern convenience. Don't miss this rare opportunity! Book your private showing today! (id:59743)
RE/MAX Hallmark Eastern Realty
79 Hulls Road
North Kawartha, Ontario
Prime Stoney Lake Living! Stunning level lot with clean sand beach waterfront and beautiful armour stone shoreline. Year round lakehouse and detached 2 car garage with level entry off a paved municipal road. Spacious open concept living with custom kitchen, open to living room with gorgeous river stone fireplace and walkout to large lakeside deck. Dream 4 season sunroom overlooking million dollar lake views across Upper Stoney Lake with scattered granite islands. Enjoy 4 good sized bedrooms, 2.5 bathrooms, full walkout basement to the lake with bright sunroom, media room, laundry room and an amazing games room, yes the seller is leaving the pool table and shuffle board for your pleasure. Newer propane heat pump with backup propane furnace, back up generator, updated steel roof on house and garage, aluminium lift dock and covered boat lift. Enjoy ultimate Stoney Lake living with prime swimming, fishing, boating and spectacular sunny southern views across desirable Stoney Lake and the Trent Severn Waterway. Only minutes from gas/convenience store, Petroglyphs Park with walking trails, and close to ATV/snowmobile trails. What an exceptional spot to call home on prestigious Stoney Lake! (id:59743)
Ball Real Estate Inc.
20 Gallimere Court
Whitby, Ontario
Feels Like Home in Bluegrass Meadows! Step into this beautifully cared-for family home and feel the warmth right away. The open-concept main floor is made for gathering, with a bright eat-in kitchen that walks out to a private, fully fenced backyard - no neighbours behind! Upstairs, you'll find a dreamy primary suite with three oversized windows letting in tons of natural light, plus two more spacious bedrooms and super convenient second-floor laundry. Finished Basement and super versatile with a 3-piece bath, a fun play area, and a cozy spot for movie nights. Topped off with fantastic curb appeal, this is the kind of home you'll love coming back to every day. ** This is a linked property.** (id:59743)
RE/MAX Rouge River Realty Ltd.
409 - 195 Hunter Street
Peterborough Central, Ontario
Experience luxurious living in this exquisite one-bedroom residence at the newly built East City Condos. Spanning 780 square feet, this suite features in-unit laundry, a modern kitchen with a center island, quartz countertops and backsplash, and stainless steel appliances. Enjoy the elegance of twelve-foot ceilings and hardwood floors. The unit also includes exclusive underground parking and storage. The building offers a wide range of top-notch amenities, including indoor and outdoor lounge areas, a gym and fitness center, a residential boardroom, a designated parcel drop-off system, and a convenient dog wash area. **** EXTRAS ****Tenant is responsible for all utilities, including hot water tank. (id:59743)
RE/MAX Hallmark Eastern Realty
439 Oak Lake Road
Quinte West, Ontario
Welcome to 439 Oak Lake Road! A private country estate where luxury meets serenity. Set on 30 rolling acres in Stirling, this 5 bedroom, 3.5 bath home is accessed by a gated, tree-lined driveway that winds toward a striking 3,263 sq. ft. residence. Vaulted ceilings and massive windows fill the living room with natural light and showcase panoramic views. A grand stone fireplace connects all levels, anchoring the homes warm, inviting atmosphere. The kitchen is built for cooking and entertaining, with a 12-ft granite waterfall island, propane fireplace, and a spacious pantry framed by restored barn doors. The main floor primary suite offers true relaxation, complete with a spa-like ensuite featuring heated floors and a generous walk-in closet. Step outside to your personal resort: a saltwater pool, hot tub, and wide deck overlooking peaceful countryside views. This property is more than just a beautiful home; in addition to the attached heated garage this estate comes complete with a 2300 sq. ft. 5 car detached garage including loft space. Equestrians will appreciate the well-maintained barn with 5 stalls and 4 paddocks. Recreation is right at your doorstep - golf at Oak Hills 36 hole course, fish local lakes, hike scenic trails, or ride year-round. In winter, enjoy skiing at Batawa, snowmobiling, or catching a show at the Stirling Theatre. All just 20 minutes from Belleville and Trenton. This property is the perfect blend of sophistication and rural living. (id:59743)
Century 21 Lanthorn Real Estate Ltd.
26 - 36 Champlain Crescent
Peterborough North, Ontario
Quiet lifestyle condo close to Trent University and Kawartha lake lands. Two-bedrooms with two full bathrooms newly renovated: one a walk in shower, the other with a jacuzzi tub. Spacious and bright living space with open dining and living room with walkout to private garden oasis. Mature and quiet neighbours. Lovely green and treed grounds. Nothing to do but enjoy the peace. Upgrades include granite counters, flooring, dishwasher, pot lights and blinds. Close to the Otonabee River and parks. One Designated parking, 1 as available spot and Additional designated parking available for $75 per month. Maintenance fee includes a share of taxes. Maintenance only is $222/mo. See it today! (id:59743)
Just 3 Percent Realty Inc.
217 Norwood Road
Marmora And Lake, Ontario
Discover this beautifully updated bungalow tucked away at the west end of the village on a peaceful cul-de-sac. The spacious yard is adorned with vibrant perennials and flowering shrubs, perfect for relaxing or entertaining. The insulated garage offers versatile space for a workshop, craft area, or children's playroom. Inside, you'll find low-maintenance vinyl flooring throughout and two sparkling, centrally located bathrooms, one featuring a walk-in glass shower in a bright, contemporary design. A convenient in-home laundry area adds everyday ease. French doors open into the dining room, which offers flexibility as a private den or potential third bedroom. The expansive 19 x 15 living room provides the perfect setting for hosting guests or unwinding in comfort. This affordable home is move-in ready and a must-see for anyone seeking value, space, and style. (id:59743)
Royal LePage Proalliance Realty
1098 Twin Sisters Lake Road N
Marmora And Lake, Ontario
Discover the perfect blend of privacy and adventure on this exceptional 59+ acre property surrounded by mature forest. Enjoy your own private pond teeming with bass and musky, plus direct lakefront access to East Twin Sisters Lake. Located on a municipally maintained, year-round road, this is an ideal spot to fish, hunt, explore or build your dream getaway. Opportunities like this are rare-come experience the beauty and tranquility of this unique property before it's gone. (id:59743)
Royal LePage Proalliance Realty
114 Dundas Street
Whitby, Ontario
Store Front With Lots Of Potential In A Fabulous Spot In Downtown Whitby. Ideal For Retail Or Office. Parking At Rear Of Building. Excellent Location For Your Business. Rent Includes Property Taxes And Property Insurance. Tenant Pays Rent And Utilities. 2 Furnaces, 2 Air Conditioning Units. Additional Storage Space In Basement. (id:59743)
Royal LePage Frank Real Estate
1602 Casey Road
Belleville, Ontario
Welcome to 1602 Casey Road... A charming bungalow on an expansive 32-acre Lot. Discover this stunning bungalow, built in2013, nestled on the outskirts of Belleville, offering the perfect blend or rural tranquility and modern living. With a generous 32acres of land, this property features both cleared and wooded areas, providing endless possibilities for recreation, gardening,hobby farming or potential building lot severance. The exterior boasts a stylish stone skirt and vinyl siding, complemented by an attached 24x32 garage. A stamped concrete walkway invites you to the front of the home, leading to a covered porch and a warm and welcoming entry. Step inside to find an inviting open-concept layout that seamlessly connects the kitchen featuring a large island & walk in pantry, dining, and living areas. The vaulted ceiling and laminate floors create an airy atmosphere, enhance by large windows that bathe the space in natural light. The main floor includes a spacious entry and mudroom with access to the garage. The primary bedroom is equipped with a 4 piece en-suite bathroom. A spacious second main floor bedroom and a generous sized main bathroom ensures ample space for family and guests. The lower level offers a substantial bedroom and an unspoiled area awaiting your personal touch, providing the potential for additional living space or recreational areas. Outside,you'll find a stamped concrete walkway leading to the front of the house with flower gardens, as well as a composite deck at the rear- ideal for relaxation and entertaining. With RU zoning that allows for various uses, this property is a rare find, promising a unique opportunity in a picturesque setting. Don't miss your chance to own this beautiful bungalow with limitless potential! (id:59743)
Royal LePage Proalliance Realty
2436 Stirling- Marmora Road
Stirling-Rawdon, Ontario
Located just north of the town of Stirling, this up & down DUPLEX offers a variety of uses & possibilities. Multi-functional property sits on a 0.85-acre lot with R2 zoning-offering additional potential for a secondary dwelling, home-based business, or small-scale home industry. Built in 1995, this raised bungalow is thoughtfully designed with 2 fully self-contained units, each with its own entrance, kitchen, & 3 bdrms making it an ideal setup for investors, multigenerational living, or future flexibility. Unit A (upper lvl) is bright & inviting, with vaulted ceilings, hdwd flooring, & floor-to-ceiling windows that flood the living rm with natural light. Patio doors from both the living area & the primary bdrm lead to private decks. The eat-in kitchen features oak cabinetry, tile flooring, & pantry. The primary bdrm is complete with a 3-pce ensuite & dbl closets. Currently rented for $2,000/mth plus internet (landlord pays utilities), this unit has been home to tenant for nearly 2 yrs. Unit B (lower lvl) was freshly renovated in 2023 & offers a stylish 3-bdrm, 1-bath layout with modern vinyl plank flooring, a bright open-concept kitchen/living/dining area, & ample storage throughout. Unit rents for $1,200/mth all-inclusive. Adding even more value, the detached dbl garage is separately rented for $400/mth, contributing to a total gross rental income of over $43,000 annually. A 2nd 20' x 10' garage/shed is reserved for owner use, & the expansive gravel driveway easily accommodates 10+ vehicles, trailers, or equipment. Constructed with low-maintenance vinyl siding & serviced by a well & septic system, this property keeps operating costs low. It is heated & cooled with a high-efficiency gas furnace & C/Air & includes a common front entrance with separate unit access, plus a ramped front deck for added accessibility. Zoning details & financials available through the listing brokerage. Prime opportunity for investors or buyers seeking versatility, space, & income. (id:59743)
Royal LePage Proalliance Realty
2756 Chalmers Avenue
Selwyn, Ontario
Discover 2756 Chalmers Ave, a charming 5-bedroom, 1.5-bath brick home in the heart of Youngs Point. Situated on a double sized lot with views of Lake Katchewanooka, this solid two-story home shines with pride of ownership, featuring updated kitchen and inviting living spaces. Enjoy the convenience of nearby Lakefield, offering shops, schools, and dining, while the Hamlet of Young's Point provides easy access to the Trent-Severn Waterway at Youngs Point Marina, scenic lakes, general store with LCBO, Beer store and post office, and Katchewano Golf Course. With Lock 27 just moments away, you can shop at Lockside Trading or dine at Lock 27 restaurant, watch boats pass by or launch your own for a day on the water. A perfect blend of comfort and location! (id:59743)
Ball Real Estate Inc.
33 Hayes Street
Marmora And Lake, Ontario
This 2-bedroom, 1-bathroom home is a great opportunity for first-time buyers or investors. The main level is wheelchair accessible. The property features a metal roof, a newer attached garage, and an outbuilding. The lot offers a nice yard with mature trees in both the front and back. The home needs work but includes several updates ready to be installed, such as new kitchen cabinets, a patio door, a barn-style door, and a window. This home has potential and is ready for someone to make it their own. (id:59743)
Exit Realty Liftlock
999 Baker Street
Peterborough North, Ontario
So many possibilities! Welcome home to this charming all brick residence, with legal secondary suite, nestled on a quiet street in Peterborough's sought after north end. Step inside and discover a bright open foyer, three comfortable bedrooms, main level full bath and primary with ensuite and walk in closet. The heart of the home is its inviting open concept living, eat in kitchen, dining room -perfect for entertaining or family nights. From here, you'll find easy access to a wonderful deck with amazing views and overlooking your private yard. But there's more! The lower level boasts a professionally constructed two bedroom unit, complete with a large kitchen, island and elegant quartz counters. You'll appreciate the modern touches with newer appliances, fixtures and flooring. Each unit enjoys the convenience of its own laundry, the lower level has a private entrance for added privacy. Completing this fantastic package is an attached one car garage, paved drive, updated front steps with interlocking, and a new furnace installed in 2022. All of this just steps away from shopping, public transit, schools and parks. Vacant possession as of August 16th 2025. Pre-list home inspection available. (id:59743)
Royal LePage Frank Real Estate
94 Cloverleaf Drive
Belleville, Ontario
This beautifully updated raised bungalow sits on a rare, oversized lot in town and offers the perfect blend of space, style, and flexibility. The open-concept main floor features a stunning custom kitchen (2023) by Kenzie Dream Kitchens with solid maple, ceiling-height cabinets, quartz countertops, a large island, under-cabinet lighting, and stainless-steel appliances. Vinyl plank flooring runs throughout, and the main level includes two spacious bedrooms, including a primary with ensuite, plus an additional full bath with double sinks and a walk-in shower. The finished lower level adds incredible potential with two more bedrooms, a full bath, large rec room with gas fireplace, and a second kitchen ideal for in-laws, guests, or a rental unit with separate entrances from both the garage and backyard. Outside, enjoy a fully fenced yard with tiered decks, a hot tub, gazebo, fire pit, and space to garden. A triple garage with high-track bay and a driveway that has parking for 10+ vehicles. Conveniently located close to highway 401, shopping and more! (id:59743)
RE/MAX Quinte Ltd.
0 North School Road
Havelock-Belmont-Methuen, Ontario
Looking to build your dream home? Look no further. Located just 5 minutes from Havelock on a paved road, this property offers the perfect combination of privacy and convenience. With Quick access to public boat launches, and an abundance of wildlife, this is an outdoor enthusiasts dream! (id:59743)
Ball Real Estate Inc.
1005 Everton Road
Midland, Ontario
Charming side split on a spacious lot in the heart of Midland! Welcome to 1005 Everton Rd, a well maintained 3 bedroom side split nestled on a generous 70 x 150 ft lot surrounded by the mature trees perfect for growing gardens, creating a backyard oasis, or simply enjoying the peace and privacy. Step inside to a bright, functional layout featuring a spacious living area and a full 4 piece bathroom, offering comfort and versatility for families, downsizers, or first-time buyers alike. Located in one of Midland's most desirable, family-friendly neighbourhoods, this home is just minutes from Georgian Bay, where you can enjoy beaches, boating and lakeside parks. You'll also love the proximity to shops, restaurants, schools and Midland Mall, along with quick access to Highways 12 & 93 - ideal for commuters. Surround yourself with nature, from walking and biking trails like the Rotary Waterfront trail to the Wye Marsh Wildlife Centre, or spend weekends exploring the local arts scene, farmer's markets, and year around outdoor activities. Whether you're seeking small-town charm, big-lot living or lifestyle convenience, 1005 Everton Rd offers it all. (id:59743)
Tfg Realty Ltd.
23a - 10 Sunray Street W
Whitby, Ontario
896 square feet of main floor office space in a prestigious industrial area across from Whitby Entertainment Centrum with an abundance of fine restaurants nearby. Consists of individual private offices and work area. High visibility location with easy access to highway 401 & 407 (id:59743)
Coldwell Banker - R.m.r. Real Estate
0 Sadler Crescent
Scugog, Ontario
Very Rare Opportunity To Build Your Dream Home In The Heart Of Port Perry! Located In One Of Port Perry's Most Desired Neighbourhoods On A Quiet Crescent Surrounded By Beautiful Homes, Close To Downtown And The Waterfront. RM3 Zoning Allows For Many Potential Uses. (id:59743)
Royal LePage Frank Real Estate
F16 - 1667 Nash Road
Clarington, Ontario
Turnkey Living Backing onto Green Space A Rare Offering in This Quiet, Well-Maintained Complex! Welcome to this beautifully updated 2-level condo townhouse, perfectly suited for downsizers, empty nesters, or anyone seeking move-in ready living with low maintenance and modern comfort. Ideally positioned at the rear of the complex, this unit backs onto lush green space, offering peaceful views and a quiet, private setting a rare and highly sought-after feature. Inside, you'll find a thoughtfully updated and freshly painted interior featuring 2 spacious bedrooms and 2 updated bathrooms, all designed with both functionality and style in mind. The main floor boasts hardwood flooring, updated light fixtures throughout, and a updated kitchen complete with stainless steel appliances, ample cabinetry, and a bright, functional layout for everyday living or entertaining. Accessibility has also been considered with a convenient chair lift installed on the staircase, making both levels easily accessible for those who need extra support. Enjoy the comfort of modern updates paired with the tranquility of a natural back drop this is a space where you can simply move in and enjoy. Don't miss this unique opportunity to live in a rarely offered location within the complex, close to amenities, transit, and everything you need for a relaxed, simplified lifestyle. (id:59743)
Tfg Realty Ltd.
