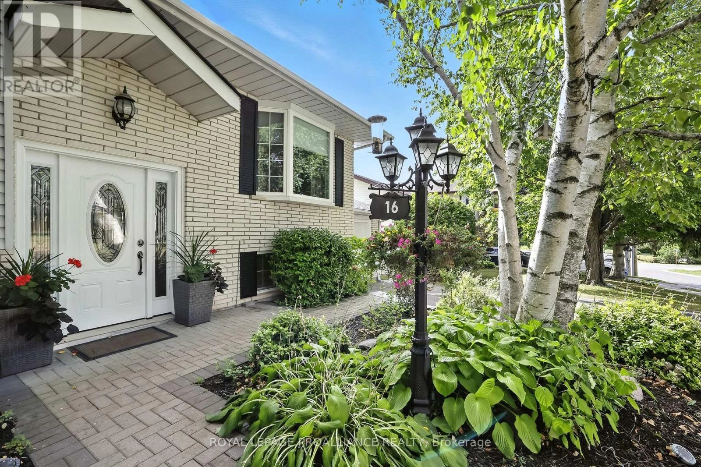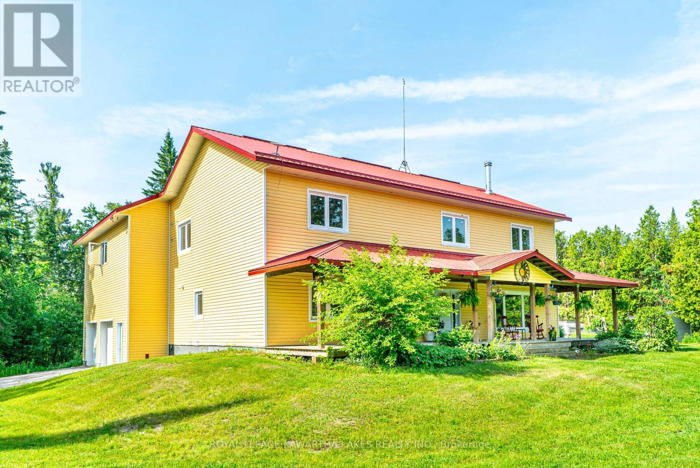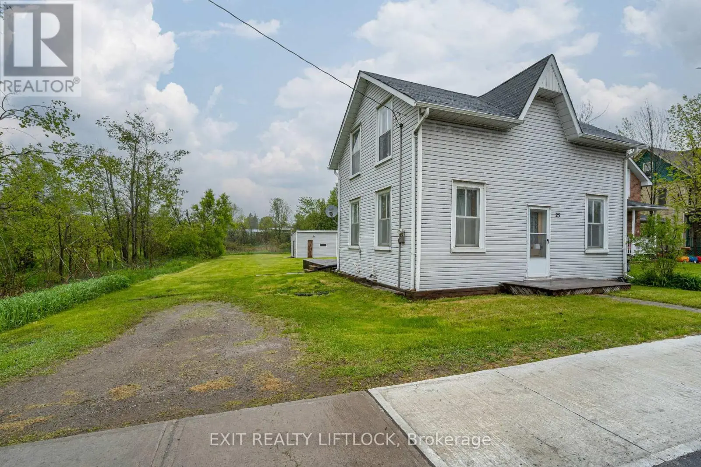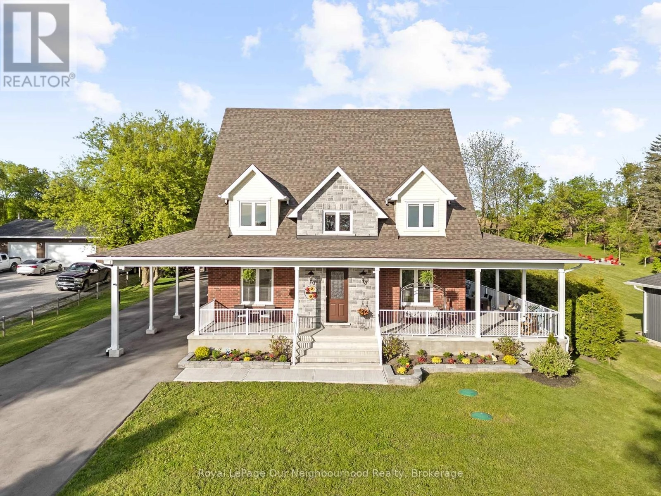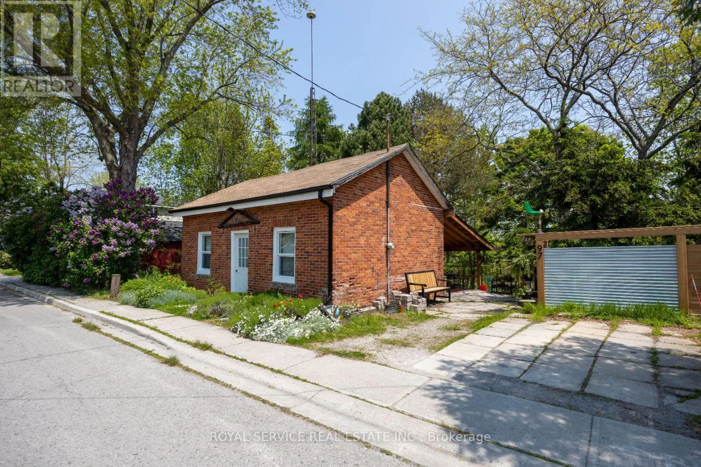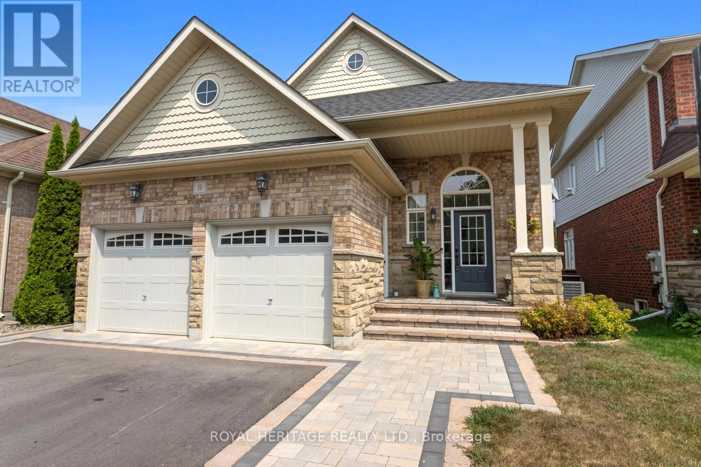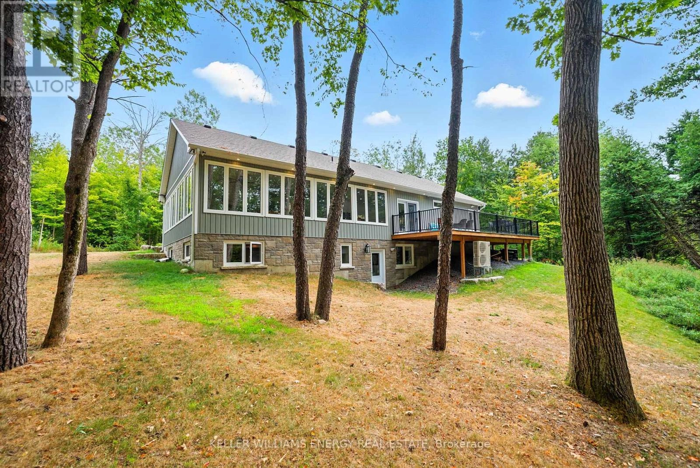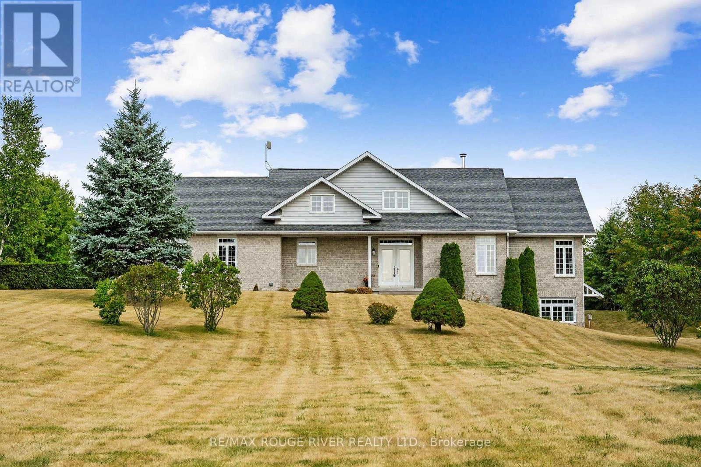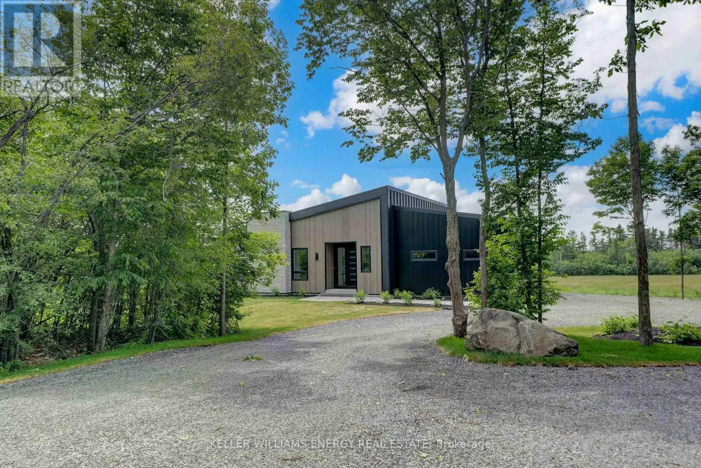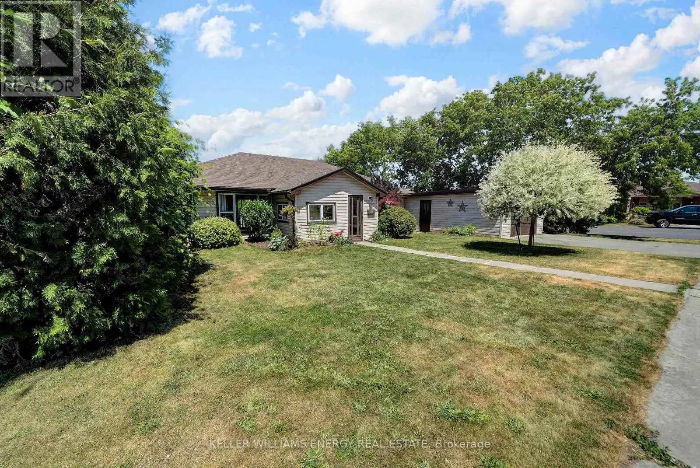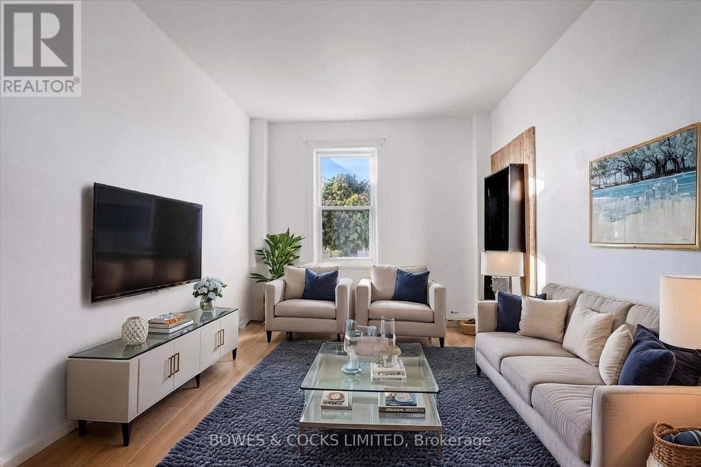16 Durham Street N
Cramahe, Ontario
Offering exceptional versatility and long-term value, this raised bungalow built in 1988, is located in the heart of Colborne, a quiet, friendly community best known for the iconic Big Apple and the multipurpose Keeler Centre. Tucked away in a private neighbourhood within walking distance to the elementary school, local parks, and the curling club, this property stands out for the relaxed lifestyle and possibilities it offers. One of its greatest advantages is the thoughtful design featuring two kitchens: one on the main level and another in the fully finished lower level. Combined with a second paved driveway on the north side and a convenient lower level walkout, this house provides terrific potential for an in-law suite, private apartment for family members, or possibly an income-generating rental unit. The main floor offers an upgraded kitchen with quartz countertops and modern cabinetry, a bright living room, three bedrooms, and a full bathroom with a relaxing jetted tub, as well as a convenient laundry area. Sliding doors from the kitchen extend your living space outdoors to a deck complete with a gazebo, perfect for gatherings or quiet evenings. The lower level offers more living space with two additional bedrooms, a beautifully finished kitchen, a second full bathroom, separate laundry area, spacious rec room, storage room, and a walkout to the back patio. Outside, mature trees in the front and back set the stage for privacy along with a brick patio and interlocking brick walkways. Recent upgrades include: upgraded kitchen (2015); front door (2018), roof shingles (2020), windows on the main level (2021), and central air (2024). Set on a deep 150-foot lot with mature trees, this property combines privacy with functionality, making it an attractive choice for multi-generational families or those seeking extra value. (id:59743)
Royal LePage Proalliance Realty
1752 Highway 35 S
Kawartha Lakes, Ontario
Welcome to your private paradise where mother nature is your landscaper! Nestled on 95 acres, this spacious 5-bedroom, 3-bathroom country home offers the perfect blend of privacy with endless potential for large multi-generational family living or just a quiet hide-a-way retreat. As you enter the property, a long private driveway through open meadows and mature woods, leads you to a well built, ICF constructed 3900 sq foot home with views of nature in every direction. Inside, you'll find an expansive foyer leading to a large great room with an eat-in kitchen and a spacious bright living area with a stone fireplace. Large windows flood the home with natural light and bring the outdoors in. Access the vast deck and above ground swimming pool from the eat-in kitchen. The main floor also features a large guest or primary bedroom, 4 pc bath, walk in pantry, main floor laundry room with access to the oversized garage. The open staircase leads you to the second floor where you will find 4 sizeable bedrooms and a 4 pc bathroom. The primary bedroom on the second floor offers a walk-in closet, ensuite and an office/nursery or 6th bedroom. Enjoy morning coffee & evening wine from the primary suite balcony overlooking the pool and watching nature at its finest. The additional living space over the garage has huge potential. This exceptional property offers a rare combination of acreage, privacy and comfort. Teeming with wildlife, the land is a haven for deer, wild turkey, songbirds, and native flora. A stocked Pigeon river winds through the property, adding to its serene charm and potential for recreational use. This private retreat is a fishing, hunting paradise, or a stunning backdrop with endless possibilities and a true connection to the natural world. Secluded yet accessible, while remaining close to amenities it is a perfect balance of rural tranquility & convenience. Only 15 min to Lindsay, 15 minutes to Hwy 115, 20 minutes to the 407. You will want to live here! (id:59743)
Royal LePage Kawartha Lakes Realty Inc.
25 King Street W
Kawartha Lakes, Ontario
Welcome to this character-filled century property, ideally located on Main Street in the picturesque community of Omemee. Full of potential, this spacious 3-bedroom, 1-bathroom space offers a unique blend of historic charm and modern opportunity. Inside, you'll find timeless details, high ceilings, and a welcoming layout that invites creativity and vision. Step out back to enjoy your morning coffee or take advantage of the handy shed for extra storage or personal projects. Whether you're looking to restore a piece of history or create something entirely your own, this property provides the perfect canvas. Just steps from local shops, parks, and schools don't miss your chance to be part of Omemee's vibrant community! (id:59743)
Exit Realty Liftlock
4601 Rice Lake Drive S
Hamilton Township, Ontario
This 2420 sq', 2 story 4 yr old exquisite custom-built home offers a seamless open-concept layout accentuated by panoramic views of beautiful country side. This home has 3 large bedrm with a second floor loaf great for an office or 2nd family room. Master bedrm has a large ensuite with claw foot tub and walk in closet. A Custom built kitchen, complete with a 7' island and ceramic sink, soft close drawer with lights and many other details. This property boasts 9-foot ceilings on the main (& basement) with living area open to the 2nd floor. Wrap around porch has 3 walkouts, allowing you to entertain rain or shine. 3 large garages offers space for all your toys and a workshop w/rear access utility door. Car port and loads of parking, a large open space back yard for entertaining with lots of trees for privacy, great space for a pool and only 10 mins to rice Lake. (id:59743)
Royal LePage Our Neighbourhood Realty
97 John Street
Port Hope, Ontario
First-time home buyer alert! Own your own piece of Port Hope paradise, it is available now ! This charming, 100+ year old cottage-style home offers a unique opportunity in a fantastic neighborhood. Picture yourself surrounded by mature trees, friendly neighbours & grand homes. The generous lot size allows for future expansion, secondary suite, or simply enjoying the tranquil harbour views from your kitchen window or backyard sanctuary. Cozy 1 bedroom, 1 bathroom ideal for starting out. Don't miss this rare chance to own a home with so much potential ! (id:59743)
Royal Service Real Estate Inc.
11 Piper Crescent
Clarington, Ontario
Welcome to this stunning raised bungalow featuring a fully separate in-law suite an ideal setup for multi-generational living. The lower level offers its own private entrance, full kitchen, two large bedrooms, and above-grade windows, creating a bright, self-contained living space perfect for extended family.Upstairs, the main home boasts a carpet-free open-concept layout, filled with natural light and stylish finishes. The spacious eat-in kitchen features granite countertops and stainless steel appliances, perfect for family meals or entertaining. The primary bedroom includes a luxurious ensuite and a walk-in closet for added comfort.Outside, professionally landscaped front and back yards provide incredible curb appeal and a welcoming atmosphere. This home truly offers something for everyone space, style, and versatility in a prime location! (id:59743)
Royal Heritage Realty Ltd.
2386 Hircock Road
Hamilton Township, Ontario
Nestled on just over 2 acres of mature forest, this custom-built 2021 bungalow offers 4 bedrooms, 3 bathrooms, and ~2,800 sq ft of finished living space. The main floor features an open concept kitchen and dining area with 9' ceilings, a 10' x 5' quartz island, custom cabinetry by Ell-Rod, and a walkout to a large wrap-around deck with scenic views. The great room is anchored by a floor-to-ceiling double-sided electric fireplace into the dining space, finished with premium vinyl floors, and includes a main-floor bedroom with ensuite. The walkout basement adds a spacious master suite with walk-in closet and ensuite, two additional bedrooms, a full bathroom, and an open area ideal for an office, library, living room, or media space. Outside, the stone and brick exterior, slate stone entryways, and solid wood posts complement a large finished garage for 2+ cars with driveway parking for 4-6 more. Just off Baltimore Rd, the home is minutes to the 401, Downtown Cobourg, and Baltimore Public School, offering the peace and privacy of a country setting with all the convenience of town close at hand! (id:59743)
Keller Williams Energy Real Estate
9138 Danforth Road E
Cobourg, Ontario
Welcome to this impeccably maintained custom-built 3 bed, 3 bath home nestled on a stunning 1.74-acre retreat boasting breathtaking panoramic views of Lake Ontario and the picturesque Northumberland Hills. This property offers the perfect harmony of functionality and serenity, situated just 5 minutes from Highway 401 and the established Town of Cobourg. Upon entering, you'll be greeted by soaring vaulted ceilings and an open-concept design that showcases beautifully restored hardwood flooring (2024) in a sunlit living area. The newly renovated chefs kitchen is a true masterpiece, featuring elegant marble flooring, quartzite counters and backsplash, custom cabinetry, a spacious island, and premium fixtures (2024). The kitchen seamlessly connects to the dining room, which overlooks the back deck and the tranquil surroundings of mature trees within the beautifully landscaped yard. A conveniently located main-level laundry offers easy access to the sizeable 2-car garage. On the main level, you'll find a primary suite that features impressive vaulted ceilings with a 3-piece ensuite marble flooring and high-end finishes (2024), the sizable walk-in closet completes this space. Two additional well-proportioned bedrooms also showcase amazing views like every corner of this home. Completing this level is a stylish 3-piece bath, featuring exquisite finishes (2024). Ascend to the upper-level loft space overlooking the main level providing versatile options for use. An adjoining bonus room with a window is ready for transformation into your dream space. The lower level features a convenient walk-out entrance located near the main entry and boasts approximately 954 square feet of newly completed living space (2025), including a beautifully finished 3-piece bathroom (2025), presenting the potential for a future separate in-law suite. Don't miss the opportunity to see this full package home; turn key ready, on a beautiful lot, close to amenities and featuring so many more upgrades. (id:59743)
RE/MAX Rouge River Realty Ltd.
125 Greenhill Drive
Peterborough West, Ontario
Welcome to Peterborough Area! Come on by and view this great and seemingly rare west end location for a large and flat in topography vacant lot for sale. Vacant lots in Peterborough City are becoming scarce and yet sits this vacant lot in its our great west end neighborhood. The city that surrounds are nearby lovely homes with a quiet array of families and friends living amongst. Our local PRHC Hospital is minutes away. Local stores, schools, bus routes and parks nearby. This vacant lot sits on a quiet street with all municipal access to hydro, internet, water and sewer lines at the lot line. This lot has been kept manicured with its landscape throughout the seasons. This vacant lot is also zoned an R1 Residential with allowance to build your dream home, duplex, a fourplex and extended buildings ARU"s. The zoning setbacks allow for quite a large footprint to build or small, whatever you prefer. So if you want to escape from the big city or for our locals to build in such a great area that is rare to find in this end of Peterborough, then I suggest, please take a look before its gone. Definitely a vacant lot to hold onto until you build, no rush. Sewer and water estimate from the city $20,000, Enbridge Gas first 20 meters free then $164.00 per meter, Hydro One estimate 2-$5000 and lastly the city single unit charge is $70,000 which may be inclusive to a constructional build financed through the bank at the time of building. Come take a walk through! (id:59743)
Bowes & Cocks Limited
13 Partridge Hollow Road
Prince Edward County, Ontario
Complete & move in-ready! Contemporary country living is calling! Discover 13 Partridge Hollow Road. Sitting on 2 acres in Hillier near beautiful beaches and popular wineries in Prince Edward County, this home is the perfect canvas to express your personal style. Offering 3+2 beds and 3.5 baths, 3,365 finished square ft of living space. (2,130 main and 1,235 finished in lower level). Enveloped in quality steel cladding with stone accents. Luxury vinyl plank floors throughout - a durable, attractive product, the perfect answer to relaxed living, while ensuring visual appeal. The great room offers a modern propane fireplace, enjoyed from all points of the room. The dining room leads to the deck (pressure treated wood deck with glass railing). Quartz countertops and a handsome kitchen are sure to impress. The main floor offers a foyer, mud room, separate laundry room, 2 pc bath, 4 pc bath, 5 pc ensuite, 3 beds. Primary suite is complete with built-in wardrobes, and a captivating ensuite with tile and glass shower, soaker tub and double vanity. The lower level is complete with 2 additional bedroom rooms, a 3 pc bathroom, and a generous recreation room with electric fireplace and ample natural light. This thoughtfully designed home is well suited to display beautiful art, enjoy the company of guests, and well-situated to venture to your favourite places in PEC. Visit today and you too can Call the County Home! (id:59743)
Keller Williams Energy Real Estate
102 Crown Street
Quinte West, Ontario
Get ready to check boxes! 102 Crown Street has everything you have been looking for: Sweet bungalow, garage, in-law capacity, fenced yard, privacy, and walkable to amenities. New countertops installed since photos were taken. This home offers 3 bedrooms and 2 full baths. The main floor offers a comfortable living room, open concept kitchen/dining, 4 pc bath, and 2 bedrooms (one is used as office/ laundry.) Sliding doors from the dining lead to an elevated, sunny deck. Downstairs, there is one bedroom and a 3 pc bath. A separate entrance and kitchenette offers options for multi family living. There is a covered deck off the lower level, and the yard is all fenced. Mature trees and shrubs frame this home, offering curb appeal and privacy. The garage fits 1 car and is perfect for storage, the paved drive offers additional parking. Central air-conditioning and forced air gas heat (2024) ensure year round comfort. Located on a cul-de-sac, this sweet home is walking distance to shops and dining, with quick access to the 401, various workplaces, and the hospital. 24 Hours notice for viewings please. (id:59743)
Keller Williams Energy Real Estate
266 Wolfe Street
Peterborough Central, Ontario
Welcome to 266 Wolfe St Peterborough! A great stepping stone first time buyers. Come on by to view this affordable semi detached home in the center of downtown. Lifestyle around supports our Little Lake and its activities abroad. Many amazing amenities and boutique shopping nearby. The neighborhood is mixed with lovely people both owners and tenants living within. The property itself is spacious within its interior with a large kitchen and place to dine. The living area is large enough to relax and enjoy. On the upper level of this home we have renovated the bathroom to enlarge its space for more of an open area and hygienic feel. There is a master bedroom with a second bedroom and a den or office off of the bathroom. The landscape that surrounds has been cared for nicely with a fenced in rear yard. Parking is at the rear of the property via a side short lane. Furnace is fairly new a few years old and a water softener awaits to soften the city water a little more. This property awaits your view as a move in ready feel with some minor imperfections. The basement is a stone basement unfinished and allows you to stand up while walking through. So come on by to see what affordability can do for you and maybe still have some finances to improve. Hope to see you soon! (id:59743)
Bowes & Cocks Limited
