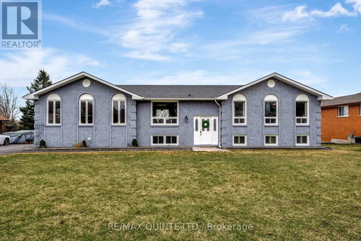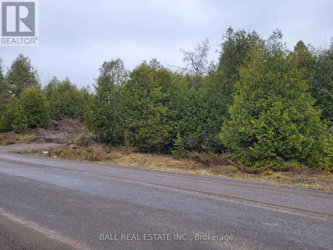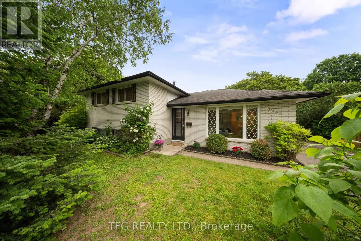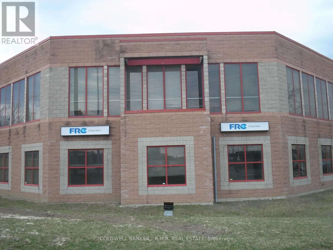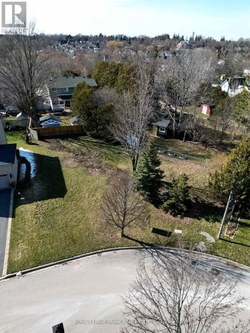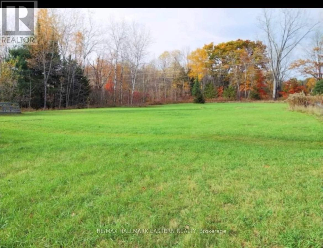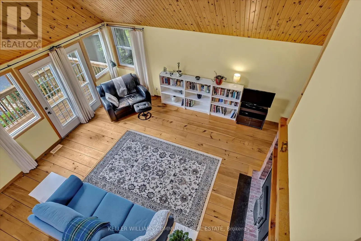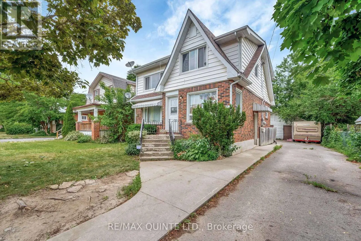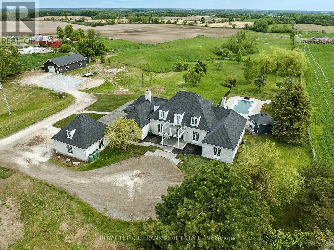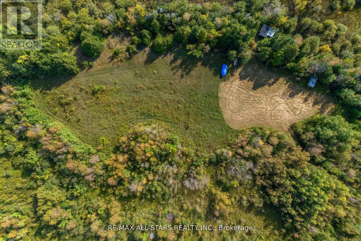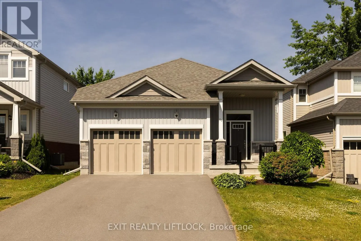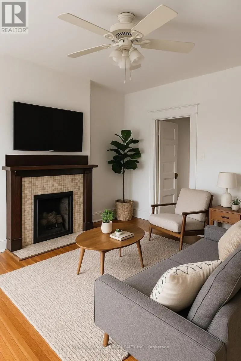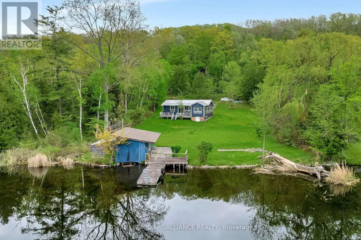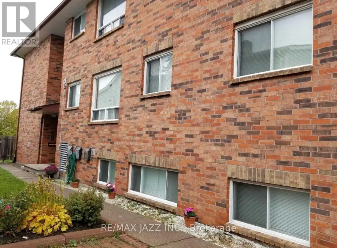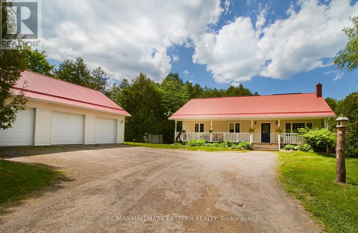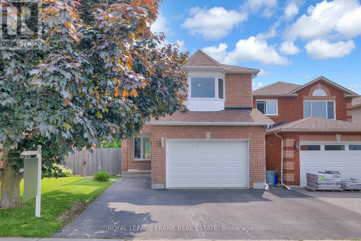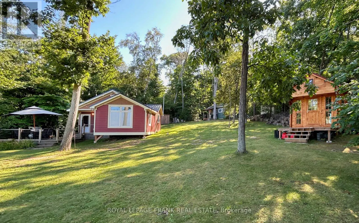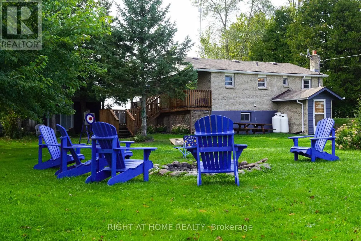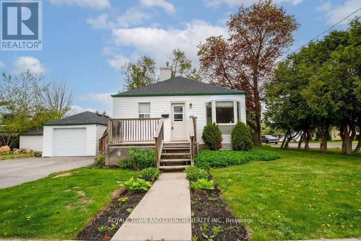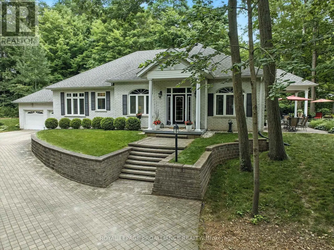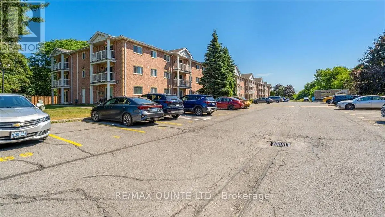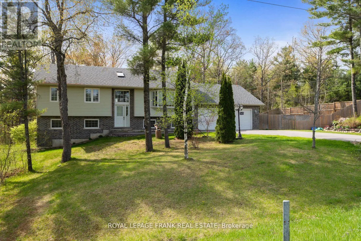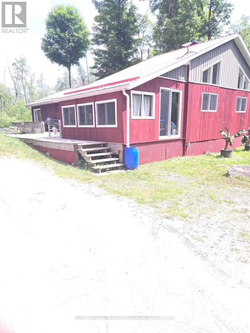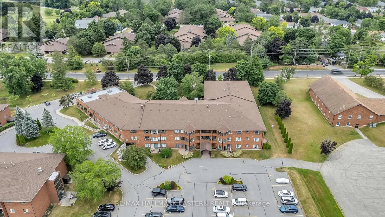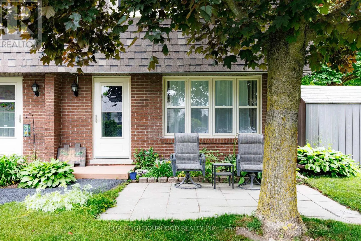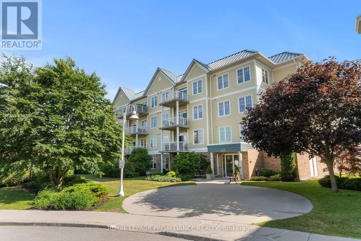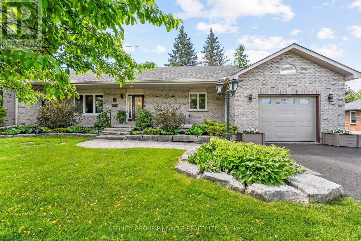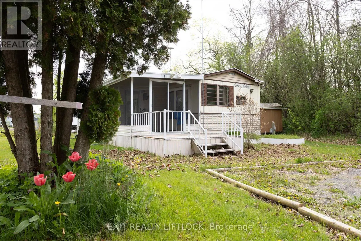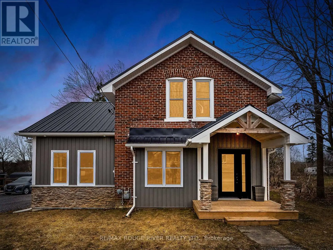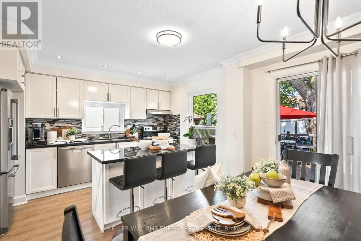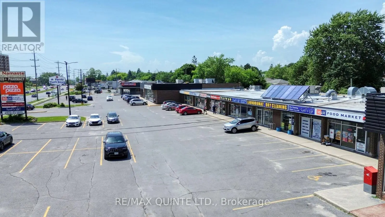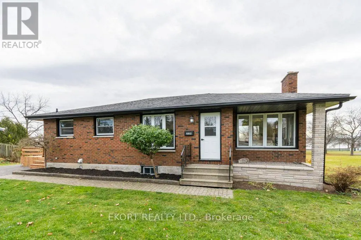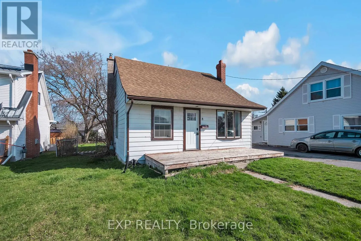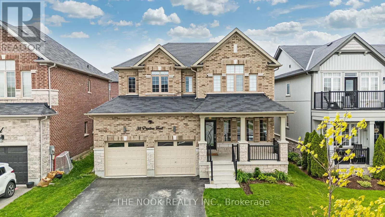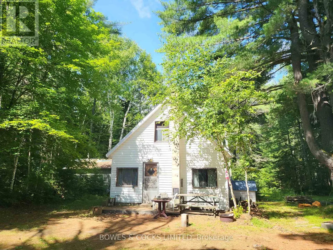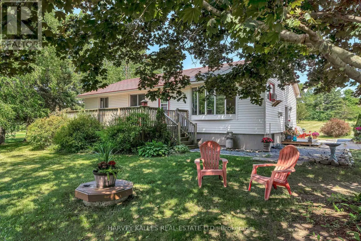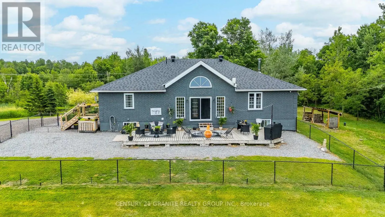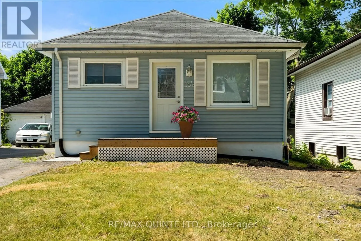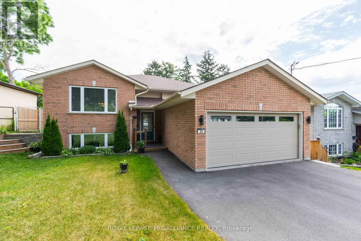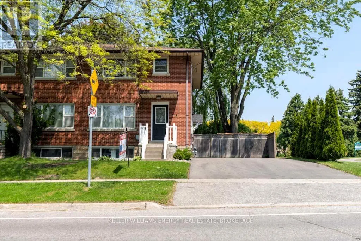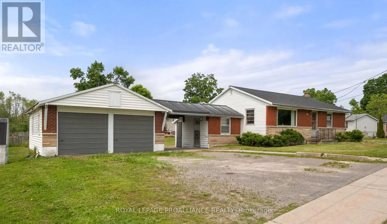94 Cloverleaf Drive
Belleville, Ontario
This beautifully updated raised bungalow sits on a rare, oversized lot in town and offers the perfect blend of space, style, and flexibility. The open-concept main floor features a stunning custom kitchen (2023) by Kenzie Dream Kitchens with solid maple, ceiling-height cabinets, quartz countertops, a large island, under-cabinet lighting, and stainless-steel appliances. Vinyl plank flooring runs throughout, and the main level includes two spacious bedrooms, including a primary with ensuite, plus an additional full bath with double sinks and a walk-in shower. The finished lower level adds incredible potential with two more bedrooms, a full bath, large rec room with gas fireplace, and a second kitchen ideal for in-laws, guests, or a rental unit with separate entrances from both the garage and backyard. Outside, enjoy a fully fenced yard with tiered decks, a hot tub, gazebo, fire pit, and space to garden. A triple garage with high-track bay and a driveway that has parking for 10+ vehicles. Conveniently located close to highway 401, shopping and more! (id:59743)
RE/MAX Quinte Ltd.
0 North School Road
Havelock-Belmont-Methuen, Ontario
Looking to build your dream home? Look no further. Located just 5 minutes from Havelock on a paved road, this property offers the perfect combination of privacy and convenience. With Quick access to public boat launches, and an abundance of wildlife, this is an outdoor enthusiasts dream! (id:59743)
Ball Real Estate Inc.
1005 Everton Road
Midland, Ontario
Charming side split on a spacious lot in the heart of Midland! Welcome to 1005 Everton Rd, a well maintained 3 bedroom side split nestled on a generous 70 x 150 ft lot surrounded by the mature trees perfect for growing gardens, creating a backyard oasis, or simply enjoying the peace and privacy. Step inside to a bright, functional layout featuring a spacious living area and a full 4 piece bathroom, offering comfort and versatility for families, downsizers, or first-time buyers alike. Located in one of Midland's most desirable, family-friendly neighbourhoods, this home is just minutes from Georgian Bay, where you can enjoy beaches, boating and lakeside parks. You'll also love the proximity to shops, restaurants, schools and Midland Mall, along with quick access to Highways 12 & 93 - ideal for commuters. Surround yourself with nature, from walking and biking trails like the Rotary Waterfront trail to the Wye Marsh Wildlife Centre, or spend weekends exploring the local arts scene, farmer's markets, and year around outdoor activities. Whether you're seeking small-town charm, big-lot living or lifestyle convenience, 1005 Everton Rd offers it all. (id:59743)
Tfg Realty Ltd.
23a - 10 Sunray Street W
Whitby, Ontario
896 square feet of main floor office space in a prestigious industrial area across from Whitby Entertainment Centrum with an abundance of fine restaurants nearby. Consists of individual private offices and work area. High visibility location with easy access to highway 401 & 407 (id:59743)
Coldwell Banker - R.m.r. Real Estate
0 Sadler Crescent
Scugog, Ontario
Very Rare Opportunity To Build Your Dream Home In The Heart Of Port Perry! Located In One Of Port Perry's Most Desired Neighbourhoods On A Quiet Crescent Surrounded By Beautiful Homes, Close To Downtown And The Waterfront. RM3 Zoning Allows For Many Potential Uses. (id:59743)
Royal LePage Frank Real Estate
F16 - 1667 Nash Road
Clarington, Ontario
Turnkey Living Backing onto Green Space A Rare Offering in This Quiet, Well-Maintained Complex! Welcome to this beautifully updated 2-level condo townhouse, perfectly suited for downsizers, empty nesters, or anyone seeking move-in ready living with low maintenance and modern comfort. Ideally positioned at the rear of the complex, this unit backs onto lush green space, offering peaceful views and a quiet, private setting a rare and highly sought-after feature. Inside, you'll find a thoughtfully updated and freshly painted interior featuring 2 spacious bedrooms and 2 updated bathrooms, all designed with both functionality and style in mind. The main floor boasts hardwood flooring, updated light fixtures throughout, and a updated kitchen complete with stainless steel appliances, ample cabinetry, and a bright, functional layout for everyday living or entertaining. Accessibility has also been considered with a convenient chair lift installed on the staircase, making both levels easily accessible for those who need extra support. Enjoy the comfort of modern updates paired with the tranquility of a natural back drop this is a space where you can simply move in and enjoy. Don't miss this unique opportunity to live in a rarely offered location within the complex, close to amenities, transit, and everything you need for a relaxed, simplified lifestyle. (id:59743)
Tfg Realty Ltd.
Lot 13 Trent River Road
Trent Hills, Ontario
Scenic 1.8-Acre Building Lot Minutes from Havelock Discover the perfect blend of tranquility and convenience with this beautiful 1.8-acre building lot, ideally located just minutes south of Havelock. This rare find features a large, cleared, and level area ready for your dream home to take shape. Nestled among mature trees, a small pond graces the west side of the property, offering a peaceful natural setting and added charm. Located on a well-maintained municipal paved road, the lot has hydro and high-speed internet available at the lot line, making rural living easy and connected. Enjoy the best of country life with nearby amenities, including a public boat launch on the Trent River just minutes away, and Peterborough only 35 minutes down the road. Whether you're planning your forever home or a weekend retreat, this property is a must-see for anyone looking to embrace rural living without sacrificing convenience. (id:59743)
RE/MAX Hallmark Eastern Realty
18 Thomas Street
Marmora And Lake, Ontario
Immaculate 3-Bedroom, 3-Bathroom Home on a Quiet Dead-End Street in Marmora. Tucked away at the end of a peaceful dead-end street, this immaculate and well-maintained three-bedroom, three-bathroom home offers a perfect blend of privacy, comfort, and convenience in the heart of Marmora. Situated on a generous 66 x 226 lot, this bright and welcoming property is just minutes from schools, shops, parks, and the scenic Crowe River.The main floor features soaring vaulted ceilings and large skylights that flood the living space with natural light. An open-concept living and dining area flows seamlessly into a functional kitchen, creating an ideal setting for both everyday living and entertaining. The main-floor primary bedroom includes its own private sunroom with walkout access to a secluded, tree-lined backyardan ideal place to relax or enjoy the outdoors in peace. Two additional bedrooms and a second full bathroom complete the main level.Downstairs, the fully finished basement provides a spacious recreation room, a third bathroom, laundry area, and plenty of storage, offering excellent flexibility for guests, hobbies, or additional family space. This home has been lovingly cared for and is move-in ready, showcasing pride of ownership throughout.Set in a quiet neighbourhood with no through traffic, and surrounded by mature trees, this property offers the perfect opportunity for families, retirees, or anyone seeking small-town charm with modern comfort. (id:59743)
Keller Williams Community Real Estate
7 Ritchie Avenue
Belleville, Ontario
This well maintained legal duplex in Belleville's west end is an ideal purchase for an investor or a first time home buyer. The main floor consists of a two bedroom, one bath unit that open up onto a large deck and sizeable backyard. On the top floor there is a 3 bed, one bath unit that will be vacant as of August 1st. A first time home buyer could live in one unit and rent the other or an investor could choose their own tenant for the upper unit when the current tenants vacate. The basement level provides additional storage and has a laundry area shared by both tenants. The 5 year old roof and the one year old furnace will make sure that there will be no major upgrades required for years to come. Under Belleville's new housing initiatives the large detached double garage has the potential to be turned into an additional dwelling unit. ****The rents are currently $1319.18 for the lower unit and $1700 for the upper. The tenants pay their own hydro and it is separately metered. The main floor tenant maintains the grass and the snow removal as part of their rent. Landlord pays gas($2,048.39) and water ($1,974.60)***** (id:59743)
RE/MAX Quinte Ltd.
Unit 2 - 194 Haig Road
Belleville, Ontario
Welcome to the lovely Eastgate Estates community. This tastefully decorated 2 bedroom, 2 bath bungalow is an end unit, which has plenty of natural light, and privacy. The best of ownership but the ease of maintenance. The open concept main living area is perfect for entertaining and you can conveniently step out to your rear deck, while the large rec room in the basement has a wet bar and plenty of space for the overflow. The natural gas fireplace is warm and inviting on those cool winter nights. The extra space downstairs is perfect for a home office, but has the convenience of a hidden Murphy bed for extra guests. Newer appliances give you peace of mind. Located in the east end, close to many amenities, stores, schools, parks and the hospital. This is a must see home. (id:59743)
Exit Realty Liftlock
815 Coates Road W
Oshawa, Ontario
Experience timeless elegance and total seclusion in this French Country Manor-inspired estate set on 10 pristine acres with panoramic views stretching to Toronto and Lake Ontario. This custom brick home offers nearly 3,500 sq ft above grade and showcases luxury finishes throughout, including pegged hardwood flooring, wainscoting, quartz countertops, and three wood-burning fireplaces. The versatile 4+1 bedroom, 3-bath layout includes three bedrooms on the main floor one perfectly suited as a home office and a sprawling second-level primary retreat featuring wall-to-wall closets, a 5-piece ensuite, and a private balcony with unbeatable views. Entertain in style with multiple walkouts, a vaulted-ceiling family room with wet bar, and a fully fenced in-ground saltwater pool complete with pool house, cabana, and hot tub. The grounds are beautifully landscaped, and a detached double garage complements the 1,500 sq ft heated and insulated shop with hydro and a side-mount garage door opener ideal for hobbyists or entrepreneurs. Additional highlights include double closets in bedrooms, a whole-home generac generator, and a water softener system. Perfectly positioned between Port Perry, Oshawa, and Whitby, this private estate offers easy access to amenities and major highways while delivering unmatched tranquility and elevated living. (id:59743)
Royal LePage Frank Real Estate
Lot 1 Four Points Road
Kawartha Lakes, Ontario
75.68 LUSH ACRES - Experience the unmatched beauty and tranquility of this exceptional piece of land nestled in a serene, wooded setting surrounded by lush landscapes. This expansive parcel offers a unique opportunity for nature enthusiasts and visionaries alike, with endless possibilities to explore scenic trails and immerse yourself in the Great Outdoors. With its peaceful surroundings and abundant natural beauty, the potential is limitless. (id:59743)
RE/MAX All-Stars Realty Inc.
63 Summer Lane
Selwyn, Ontario
Welcome to this well-appointed bungalow, built in 2017 and ideally located near Trent University, the Peterborough Zoo, and the scenic Otonabee River. This thoughtfully designed home features 3+1 bedrooms and 3 full bathrooms, perfect for families, professionals or downsizers seeking space without compromise. Step inside to discover rich hardwood floors, an open-concept layout, and a stunning great room complete with a cozy gas fireplace framed by a custom built shelving. The spacious kitchen and dining area are ideal for both everyday living and entertaining guests. The fully finished basement offers a large rec room, an additional bedroom or home office, ample storage, and a full bathroom - providing flexibility for any lifestyle. Additional highlights include a double car garage, paved driveway, and a peaceful, well-maintained yard. Freshly painted, move-in ready and nestled in a sought-after neighbourhood - this home is a true gem in the North-End. (id:59743)
Exit Realty Liftlock
B - 320 Boswell Avenue
Peterborough Central, Ontario
Tucked into a beautiful century home just minutes from the heart of the city, this spacious three-bedroom, one-bathroom second-storey unit at 320 Boswell Ave. has been thoughtfully renovated to offer both modern comfort and timeless character. Ideal for mature students, working professionals, or a small family, this inviting space will be ready for move-in on July 1st. More photos coming soon just renovated!This bright and welcoming unit features three generous bedrooms with tall ceilings and large windows, allowing plenty of natural light throughout. The newly updated four-piece bathroom, fresh flooring, modern lighting, crisp trim, and a fresh coat of paint give the home a clean, refreshed feel while maintaining its original charm. The galley-style kitchen offers excellent storage and a practical layout, making daily living both convenient and comfortable.Radiator heating keeps the unit cozy during colder months, and theres no shortage of storage throughout the space thanks to the homes traditional layout. Laundry facilities are available in the building for added convenience. One parking space is included with the rental, with the option for a second if needed.Located in a central Peterborough neighbourhood, this home is close to downtown, parks, local shops, and transit. Whether you're a professional, a small family, or roommates looking to share a warm and welcoming space, this newly updated unit is ready to call home. (id:59743)
Our Neighbourhood Realty Inc.
40 Cedar Lane
Quinte West, Ontario
Enjoy the summer on the Trent! This updated riverfront cottage offers 100 feet of privately owned waterfront, breathtaking sunset views, a quiet piece of nature and is ready to go! Inside, you will find a bright open-concept kitchen, dining and living room and 3 small bedrooms allowing plenty of space for friends and family to visit and stay. The sunlit style-family living space overlooks the water, creating an ideal spot for morning coffee or evening drinks while taking in the serene views. New patio doors allow for a convenient walk-out to the deck with easy access to a fire pit for summertime campfires & marshmallows by the waters edge. The dock and boathouse will bring you closer to nature, with swans, wildlife, and plenty of space for all your water activities. Fabulous updates include: natural flooring, interior & exterior doors, 3-piece bathroom, all new windows, pot lighting, electrical panel and metal roof,. The cottage (interior and exterior) was redone to the studs, electrical, wiring and lighting, spray foam insulation in walls and under flooring, blow-in insulation in roof and new siding (all in 2019). Boathouse with new roof (2019). Located just 8 km from the town of Frankford and minutes to Hwy 401, as well as conservation areas, scenic trails, Batawa Ski Hill and the Oak Hills Golf Club..adventure and relaxation are right at your doorstep. Come experience the beauty of owning a convenient waterfront property and enjoy life on the Trent Severn all summer long! (id:59743)
Royal LePage Proalliance Realty
202 - 455 Trick Avenue
Oshawa, Ontario
Clean Bright And Spacious 2-Bedroom Apartment In Excellent And Quiet North Oshawa Building. All-Inclusive Rent Includes All Utilities. Ideal For Any Young Professional Or Working Couple. Heat ,Hydro And Water Are Included Making This Extremely Affordable Living. 1 Parking Space Is Included In Rent, 2nd Space Can Be Arranged At Additional Charge. Secure Building And Also Features Coin Operated Laundry For Convenience. Very Nice Quiet Dead-End Street With Park Across The Road. Available May 1st. Landlord Requests A+ Tenants With Credit Report, Rental Application and Employment Verification. Non-Smokers and No Pets Preferred. (id:59743)
RE/MAX Jazz Inc.
664 Syer Line
Cavan Monaghan, Ontario
Escape to the woods! Click the multi-media link for property website with aerial photos & video, additional pictures and information. In desirable Cavan Monaghan Township, "Cedar Ridge" is approximately 25 private acres of Nirvana offering a 2005 built 5 bedroom Ranch Bungalow with front verandah and walk-out basement, detached 3-bay 35.34 x 22.8 ft Garage/Workshop with storage loft, Municipal zoning and outbuildings for animal Daycare business, Pond, Trails through the Woods, and the "Maple Lodge" Forest Cabin on the Back Seven. This is two parcels of land separated by a freight railway, on two separate Deeds, being sold as one package. The house on the front parcel is efficiently heated by a combination wood & oil forced-air furnace system with central air conditioning. Natural light and warmth radiate through grand windows in an open concept great room with cathedral ceiling. Practical features include a metal roof, hardwood flooring and two walk-outs to the back deck on the main level, oodles of custom-built kitchen cabinetry and counter space, and an unfinished family room in the basement with glass door walkout to the backyard which could easily be converted to a second kitchen and living space for a 2nd family apartment. The potential future uses for home and business are endless, and the location is prime: Just 2 minutes drive west of the Millbrook GO Transit Depot at the Syer Line intersection of Hwy 115, providing quick access to Hwy 407 and GTA, or north to the City of Peterborough. Downtown Millbrook, the Coolest Village on the Planet, is less than a 7 minute drive south. Click the multi-media link for property website with aerial photos & video, additional pictures and information. (id:59743)
RE/MAX Hallmark Eastern Realty
120 Bonnycastle Drive
Clarington, Ontario
Renovated Home with Legal Basement Apartment in Prime Bowmanville Location! Dont miss this fabulous, updated home located in a highly sought-after Bowmanville neighbourhood. Offering stylish upgrades, income potential, and unbeatable convenience, this home is the perfect setup to help offset your mortgage or accommodate multigenerational living. The main and second floors feature hardwood flooring throughout, a modern, professionally designed kitchen with quartz countertops, matching quartz backsplash, stainless steel appliances, upgraded gas stove, and an islandplus a double garden door walkout to a deck overlooking the backyard. You'll also find a spacious living/dining area, main floor laundry, and a powder room for added convenience. The upper split-level boasts a bright family room with soaring ceilings, bay window, and hardwood floors. The primary suite offers a walk-in closet and an updated 3-piece ensuite. All bedrooms feature hardwood floors and share an updated main bath. The fully self-contained walk-out basement apartment includes a separate entrance, one bedroom, kitchen, living room, 4-piece bath, and in-suite laundryideal for rental income or extended family. Extras include an extra-wide driveway for ample parking, and a location just minutes from Highway 401 and the Bowmanville GO Station. Enjoy close proximity to restaurants, grocery stores, parks, and scenic trailseverything you need right at your doorstep. ** This is a linked property.** (id:59743)
Royal LePage Frank Real Estate
5 Tanner Road
Trent Hills, Ontario
Prime preferred location with tranquil panoramic views of the back Trent Channel waterway and beautifully hilly treed provincial park across the water from your back yard. This brick bungalow offers large foyer and spacious living room open to dining area and both have large picture windows. Eat in kitchen, 4pc bath, 3rd bedroom has been turned into a den with patio doors to rear and amazing view. Lower level has oversized family room with wet bar and plenty of room to entertain. Lower 4th bedroom has a 3pc ensuite for added guests. Huge storage/laundry area with plenty of shelving and workbench. Attached garage and paved driveway. Walking distance to the famous swing bridge and walking trails around the canal. Home in need of some updating and ready for quick possession. (id:59743)
Royal LePage Proalliance Realty
7 - 200 Ingham Road
Alnwick/haldimand, Ontario
Rack Island on Rice Lake. Perfect family & friends gathering space. Make this property the hub for all family gatherings! With 5 bedrooms, 2 bathrooms plus an additional outdoor compost toilet, shed, gazebo, kayaks, pontoon boat, fire pit, dock & spacious 1.2 acre lot, there is room for everyone to kick back and relax. The main cottage plus two additional bunkies offers privacy for everyone. Property includes deeded mainland parking. The main cottage offers a versatile floor plan with private exterior access to both bedrooms. Bunkie 1 offers an additional loft space for storage or overflow sleeping. Bunkie 2 offers 2 bedrooms with its own 3pc bathroom. Who wouldn't want to retreat here. The possibilities are endless!!! (id:59743)
Royal LePage Frank Real Estate
117 Red Cedar Point Road
Stone Mills, Ontario
Welcome to 117 Red Cedar Point Rd in Stone Mills on the pristine shores of Varty Lake. This year round waterfront raised bungalow sits on a deep private lot with direct waterfront and is waiting for you. Ideal for first time home buyers, investors and contractors, this detached raised bungalow built in 1968 offers 2 bedrooms, a 4 piece bath, a great sunroom overlooking Varty Lake, an unfinished basement with walk up to the front garden and its 12ftX18ft Bunkie can be used for guests from May to October. This property has been used for Air BnB and is 30 min from Kingston, 40 min to Price Edward County, 15 min to HWY 401 and a couple hours to the GTA. -- Interested buyers to book showings through their own real estate agent. Listing agent not representing any buyer. (id:59743)
Right At Home Realty
266 Wolfe Street
Peterborough Central, Ontario
Welcome to 266 Wolfe St Peterborough! Come on by to view this affordable semi detached home in the center of downtown. Lifestyle around supports our Little Lake and its activities abroad. Many amazing amenities and boutique shopping nearby. The neighborhood is mixed with lovely people both owners and tenants living within. The property itself is spacious within its interior with a large kitchen and place to dine. The living area is large enough to relax and enjoy. On the upper level of this home we have renovated the bathroom to enlarge its space for more of an open area and hygienic feel. There is a master bedroom with a second bedroom and a den or office off of the bathroom. The landscape that surrounds has been cared for nicely with a fenced in rear yard. Parking is at the rear of the property via a side short lane. Furnace is fairly new a few years old and a water softener awaits to soften the city water a little more. This property awaits your view as a move in ready feel with some minor imperfections. The basement is a stone basement unfinished and allows you to stand up while walking through. So come on by to see what affordability can do for you and maybe still have some finances to improve. Hope to see you soon! (id:59743)
Bowes & Cocks Limited
32 Adelaide Street S
Kawartha Lakes, Ontario
Looking for your first home, a smart investment, or a cozy place to downsize? This adorable in-town gem could be just what you're after! Situated on a sunny corner lot, this compact yet functional home offers surprising versatility with 4 bedrooms and 2 bathrooms across two levels. Upstairs, you'll find two bright bedrooms, a 4-piece bath, living room, and a small but efficient kitchen ideal for those who love low-maintenance living. Down a narrow staircase, the lower level adds two more bedrooms and a 3-piece bath, with a low but serviceable ceiling height that makes great use of the space. Hardwood floors, gas heating, and central air provide comfort year-round. There's little backyard, but there is a side yard, detached garage, and sizable shed that offer outdoor and storage space without the hassle of heavy yard work. Affordable. Adaptable & Adorable. Whether you're looking for a student rental, starter home, or retirement nest, this little house is packed with possibilities. (id:59743)
Royale Town And Country Realty Inc.
5 Paige Court
Hamilton Township, Ontario
Hidden away on a quiet Court and completely surrounded by mature trees, this beautiful country property offers privacy, tranquility, and the convenience of being just 5 to 10 minutes from Cobourgs shopping, hospital, and other amenities. Immaculate landscaping and a winding brick driveway create a stunning first impression as you approach the all brick bungalow, with a grand, yet warm and welcoming entryway framed by a classic portico. This spacious, thoughtfully designed home features 3 bedrooms and 2 full bathrooms, including a partially finished basement with a den or 4th bedroom- ideal for guests, a home office, or hobby space. Inside, you'll find 10 ft ceilings, large windows, and a kitchen skylight that floods the home with natural light. The cherry hardwood floors and natural gas fireplace are just two of the many updates that add warmth and elegance throughout. The heart of the home, the kitchen, offers new quartz counters, luxury vinyl flooring and a walk-out to a covered patio perfect for entertaining or enjoying quiet evenings overlooking your serene surroundings. The primary suite includes two large double closets for ample storage and an exquisite 3 piece ensuite. The enormous, attached 2-car garage could easily park two large trucks or SUVs and still leave plenty of room for additional storage and/or a workbench. If you are looking for a luxurious, turnkey home in a rural setting while living just minutes away from all the urban amenities you need, then this could just be the property you've been waiting for!! (id:59743)
Royal LePage Proalliance Realty
113 - 175 Haig Road
Belleville, Ontario
Welcome to Waterford Condominiums, one of Belleville's most desirable east end condos! This beautifully updated 2-bedroom, 1-bathroom ground-floor unit is vacant and move-in ready. Featuring a renovated kitchen and bathroom, fresh paint, and newer flooring throughout, this condo offers easy, maintenance-free living with no stairs or elevators required. Enjoy the convenience of a walk-out patio right off the living room, ideal for morning coffee or relaxing evenings. The unit includes generous closet space, an in-unit utility/storage room, and one designated outdoor parking space. Building is clean, quiet, and well-maintained. Located close to the hospital, schools, shopping, transit routes, and the beautiful Bay of Quinte, this condo is perfect for anyone looking for comfort, location, and style! (id:59743)
RE/MAX Quinte Ltd.
10913 County 9 Road
Alnwick/haldimand, Ontario
This stunning raised bungalow boasts complete privacy on a premium 1.71-acre lot, featuring a two-car garage and a driveway with parking for 6-8 cars. The main floor offers a massive chef's kitchen with ample counter and cupboard space, cathedral ceilings and skylights, and the spacious principal bedroom retreat, which includes a full ensuite bath and walk-in closet. The basement boasts three bedrooms and a large above-grade living room with a separate entrance, bringing the total to five bedrooms. The gorgeous backyard is flat and secluded. This property is conveniently located near a school bus pickup and provides easy access to walking, hiking, ATV/snowmobile trails, and cross-country skiing. It is also just minutes away from great fishing on Rice Lake, 15 minutes to Cobourg, and less than five minutes to EMS/fire services. New Driveway ('23) Furnace ('22) & 35 year Roof Shingles ('21) (id:59743)
Royal LePage Frank Real Estate
1612 Shanick Road
Marmora And Lake, Ontario
Huge Price Reduction!-Don't miss out on this opportunity if you are looking for waterfront Private Year-Round Retreat on Over 10 Acres of Waterfront. Looking for the perfect escape into nature? This private, year-round cottage or home offers peace, privacy, and natural beauty on over 10 acres of waterfront land just 20 minutes north of the village. Thoughtfully updated, this property includes a brand-new septic system installed in 2023 and comes complete with all appliances. The open-concept kitchen and living area is ideal for entertaining, while the cozy wood stove and water views from the living room make it easy to relax and unwind. Stay connected with access to multiple internet providers, whether you're working remotely or streaming your favorite shows. On warm summer days, cool off in the 24 above-ground pool, or head out on the water for boating and some of the best fishing around. Outdoor enthusiasts will love the abundant wildlife and peaceful surroundings. There's also plenty of storage with an insulated workshop, drive shed, and a dedicated garage for recreational vehicles. Whether you're looking for a tranquil home base or a four-season getaway, this property is a rare opportunity to experience the best of waterfront living and natural beauty. MLS #: 40485693Come see what life in nature really feels like your peaceful paradise awaits! (id:59743)
Royal LePage Proalliance Realty
921 Armour Road
Peterborough East, Ontario
Welcome to the perfect move-in ready condo you've been waiting for! This beautifully updated 2 bedroom home features a stunning brand-new kitchen, stylish new flooring, modern light fixtures, newly purchased appliances and thoughtful upgrades throughout, just move-in and enjoy. Located in a well-maintained building with fantastic amenities including an elevator, spacious common areas, games room, party room, library, commercial kitchen, rooftop patio, community, workshop, fitness room, and bicycle storage room. Enjoy an unbeatable location directly across from the Rotary Trail and Pioneer Memorial Park with the Otonabee River, Peterborough Golf & Country Club, schools, shopping, and transit all just minutes away. Whether you're a first-time home buyer, downsizer, or simply looking for low-maintenance living, this condo offers the ideal blend of comfort, convenience, and community. (id:59743)
RE/MAX Hallmark Eastern Realty
60 Bakker Road
Prince Edward County, Ontario
A Masterpiece of Heritage and Modern Luxury in the Heart of Hillier Wine Country. Welcome to 60 Bakker Road, where timeless elegance meets contemporary sophistication. This circa 1860 stone home, has been meticulously restored with impeccable finishes and a reimagined floor plan. This is a rare offering in one of Prince Edward County's most coveted enclaves. Nestled amid sweeping pastoral views, the 4-bedroom, 5-bath residence is a study in refined living, seamlessly blending historic charm with high-end, modern finishes. Every inch of the home has been thoughtfully curated. As you walk in the main front door, the grand staircase greets you, and leads to formal living room, and continues through as well to the rest of the home. The gourmet kitchen is a chef's dream, featuring quartz and marble countertops, artisanal tile backsplash, Monogram stove, and a full suite of luxury appliances. Custom mill work and premium hardwood floors flow throughout, while radiant concrete flooring warms the serene guest suite. An elegant gas fireplace anchors the living room on the north side of the home, creating the perfect space for cozy evenings. Each spacious bedroom includes a private, newly appointed en suite, two which include indulgent soaker tubs and spa-inspired finishes. An inspiring office/library, tucked beside the open-concept kitchen, offers a sunlit haven for working or reading. The primary suite is a tranquil escape, with dual-aspect windows and a custom east-facing window bench perfect for sunrise reflections. Outdoor living is equally enchanting, with new lighting and a charming back porch ideal for entertaining. A newly designed side porch has been created with porcelain tiles for quick clean up. Perfectly situated minutes from Wellington, Picton, and Belleville and just two hours from Toronto this extraordinary estate offers tranquility, luxury, and convenience in one breathtaking package. Surrounded by vineyards and sandy shores, your country retreat awaits. (id:59743)
Chestnut Park Real Estate Limited
1a - 158 Cromwell Street
Trent Hills, Ontario
Charming 2-Bedroom End-Unit Townhome in the heart of Campbellford. Welcome to this beautifully maintained 2-bedroom end-unit townhome ,perfectly nestled on a quiet, mature street in the picturesque town of Campbellford .Thoughtfully designed and full of natural light, this home features a four piece bathroom, convenient in-suite laundry, and one dedicated parking space. Enjoy easy access to all of life's essentials, including the hospital, medical clinics, grocery stores and pharmacies. Just minutes from the scenic Trent River, you'll love exploring all this vibrant town has to offer - from boutique shops and local cafes to Trent Lanes Bowling Alley, Sharpe's, the historic Aron Theatre and the renowned Dooher's Bakery. Outdoor enthusiasts will appreciate the proximity to the Ranney Gorge Suspension Bridge and Ferris Provincial Park. The well managed condo corporation handles grass cutting and snow removal for peace of mind and low-maintenance living. An ideal home for downsizers, first-time buyers, or anyone seeking quiet, comfortable living in one of Ontario's most charming communities. Bathroom (2023) Flooring and Paint throughout (2023) (id:59743)
Our Neighbourhood Realty Inc.
407 - 125 Third Street
Cobourg, Ontario
# Discover Elegant Harbourwalk Living. Be part of the Lakeside Community in this luxurious and beautifully appointed 1,140 sq.ft. penthouse suite, nestled in the heart of Cobourg's prestigious Harbourwalk community at 125 Third Street. This exceptional residence blends sophistication with everyday comforts, creating an ideal retreat. Sunlight streams through generous windows, illuminating a naturally sun-filled principal area that flows seamlessly into a gourmet kitchen, which features abundant storage and ample counter space for all your culinary needs. A thoughtfully designed open concept includes the kitchen, dining room & living room with a natural gas fireplace and walk-out - providing access to your lake-view balcony seating where breathtaking sunsets over the ever-changing waters of Lake Ontario and north/west views over the roof tops of Cobourg is your stage. The primary bedroom offers spacious double closets and a private ensuite bath; a personal oasis for relaxation. Meanwhile, the second bedroom includes ample storage and convenient access to a semi-ensuite 3-piece bath, ensuring comfort for family or guests. Practical luxuries abound, including in-suite laundry, heated underground parking, close to the elevator and an additional storage locker to keep those extra items safe and organized. Common elements include a versatile Party/Meeting Room, ideal for hosting larger gatherings or special events. Located in the charming town of Cobourg, just 60-90 minutes east of Toronto, you can enjoy peaceful waterfront living while being steps away from downtown's delightful boutiques, diverse restaurants and a seasonal farmers' market. The sandy beach, Victoria Park, waterfront boardwalk and Ecology Garden offer abundant recreational opportunities for outdoor enthusiasts, while history enthusiasts will appreciate the Sifton Cook Heritage Centre and the surrounding historical neighbourhood and homes. Your lakeside sanctuary awaits, ready to welcome you home. (id:59743)
Royal LePage Proalliance Realty
3 David Drive
Kawartha Lakes, Ontario
Welcome home to 3 David Dr, an address with opportunity! This lovingly maintained, solid, custom-built bungalow is the perfect blend of thoughtful design, comfort, and functionality, inside and out. Ideal for those seeking multigenerational living and set on beautifully manicured grounds with attractive hardscaping, this home welcomes you with a charming covered front porch, ideal for peaceful mornings with coffee in hand. Step inside to a bright, open-concept living space, where skylights and gas fireplace anchor the kitchen, dining and living areas with warmth and light. The kitchen features quartz island, built in oven, gas cooktop, plenty of storage and sliding glass doors that lead you to a private side deck, complete with a hot tub hookup and pergola, offering the perfect spot to unwind. The spacious primary bedroom boasts a walk-in closet and access to a 4-piece semi-ensuite bath with soaker tub and stand up shower. Unique to this home is a separate wing with its own entrance and 2-piece washroom, ideal for a home office, studio, home-based business endeavour, or even an extra bedroom! A large garden shed and massive paved driveway add extra convenience for storage and parking. Downstairs, the basement expands your living space with a cozy family room, dedicated office, laundry, and a massive cold cellar. There's even potential for an in-law suite or multigenerational living setup. This home has been lovingly cared for for many years and is awaiting its new forever family! Book your viewing today! (id:59743)
Affinity Group Pinnacle Realty Ltd.
1 Hilltop Dr - 740 Serpent Mounds Road
Otonabee-South Monaghan, Ontario
Escape to Affordable Seasonal Park Model in Shady Acres Cottage & RV Resort - North Shore of Rice Lake. Escape to Rice Lake with this affordable seasonal park model in the highly sought after Shady Acres Cottage & RV Resort, just minutes from Keene and a short drive to Peterborough. This park model unit offers a spacious primary bedroom that opens into a bright and airy sunroom - perfect for relaxing or accommodating extra guests. A versatile second bedroom can easily double as a home office or cozy retreat. Enjoy the benefits of resort-style living from May to October, with access to a wide range of amenities including two pools, pickleball courts, organized social events, special gatherings, and even the option to rent a dock for your boat. This safe, gated, and maintained community offers peace of mind and a welcoming atmosphere. 2025 park fees are fully paid and cover property taxes, water, sewer, garbage/recycling services, site maintenance, pool use, and participation in resort activities - making this an incredible value for seasonal cottage living. Imagine cruising around on an electric golf cart (not included) and visiting friends in the park! Located less than 5 minutes from the charming town of Keene and only 20 minutes to the city of Peterborough, you'll enjoy the perfect balance of nature, community, and convenience. Don't miss this opportunity to enjoy an affordable cottage life!!! (id:59743)
Exit Realty Liftlock
1017 County 31 Road
Alnwick/haldimand, Ontario
Experience the charm of this rural retreat just minutes from the beautiful shores of Lake Ontario! This delightful property offers 4 bedrooms and 2 bathrooms, making it perfect for family living. The main floor features an inviting eat-in kitchen, a cozy living room with a gas fireplace, a stylish dining room, Office /2nd Bedroom, and a large principal bedroom with Walk-In Closet and a cheater suite leading to the main bathroom w/ Laundry. Upstairs, you'll find additional bedrooms and a well-appointed 4-piece bathroom with a deep soaker tub. Enjoy a deep private lot with a detached one-car garage and a spacious deck overlooking the backyard. Recent upgrades include a master bedroom/office addition (2023), a new septic system (2022), and a new drilled well (2021). Both bathrooms have been beautifully updated in (2023), and the exterior boasts new vinyl siding and stonework. With a forced-air gas furnace ( 2014) and central air conditioning ( 2018) Enjoy the refreshing lake breeze with public access nearby and a convenient public boat launch. This prime location is just 4 km from Colborne, 21 km from Cobourg, and only 124 km from Toronto. Don't miss the opportunity to make this charming home yours! (id:59743)
RE/MAX Rouge River Realty Ltd.
754 Hillcroft Street
Oshawa, Ontario
Charming 3+1 Bedroom, 2 Bath, updated semi-detached home in the desirable Eastdale community of Oshawa. Features an open concept kitchen with granite countertops, a centre island with seating, and stainless steel appliances (2022).The living and dining areas include crown-moulding, a bay window, and a full wall pantry. The finished basement offers a 4th bedroom, 2-piece bath, laundry, and storage. Step outside to a fully fenced backyard with a 19' x 19' deck, mature trees, flourishing gardens, and a 10' x 12' garden shed, perfect for relaxing or entertaining. Close to schools, parks, transit, and shopping. This home combines style, space, and value. (id:59743)
Keller Williams Energy Real Estate
2432 B County 8 Road S
Trent Hills, Ontario
Dreaming of wide open spaces, privacy, and room to grow? Gently rolling fields, panoramic views, and a peaceful rural setting make this property a rare find. Whether you're looking to start a small homestead, keep animals, or just enjoy the open space, this 16-acre rural escape complete with 60' x 40' barn offers the freedom to live life your way. This 4 - bedroom home is spacious with plenty of room for family and guests. A detached garage/workshop acts as a perfect space for storing equipment, tinkering on projects, or launching your next venture. Set in the quiet community of Hoards Station, you're a short drive to both Campbellford and Stirling, making it easy to stay connected while enjoying rural living at its best. *ADDITIONAL PHOTOS FORTHCOMING* (id:59743)
Royal LePage Proalliance Realty
Royal LePage Frank Real Estate
Unit J - 277 Bath Road
Kingston, Ontario
Take advantage of this 1,320 sq. ft. CA-zoned unit located in a busy plaza with excellent visibility and prominent pylon signage. Surrounded by a strong mix of national franchises and local businesses, this space offers forced air gas heating and central A/C, a rear access door, and a convenient 2-piece bathroom. Tenant is responsible for separately metered utilities. Gross lease includes TMI. (id:59743)
RE/MAX Quinte Ltd.
239 Dundas Street W
Belleville, Ontario
Discover the perfect blend of modern comfort and picturesque charm with this completely renovated home, featuring a thoughtfully designed in-law suite. Nestled along Highway 2 (Dundas) near Sidney Street, this property offers a truly enviable lifestyle with an unbeatable location and stunning natural beauty. Breathtaking Views & Spacious Living Prepare to be captivated by the panoramic views of the shimmering Bay of Quinte, a scene that transforms daily with the seasons. The property boasts an impressive 400+ foot deep lot, providing ample space for outdoor activities, gardening, or simply soaking in the tranquil surroundings. Situated in a central location, this gem offers quick and convenient access to the cultural and culinary delights of Prince Edward County, as well as the local amenities of Belleville and beyond. Whether its wineries, boutiques, or lakeside trails, your next adventure is just moments away. This home has been meticulously upgraded with a long list of improvements to ensure maximum comfort and efficiency: Brand-New Soffits, Fascia, and Eaves: Not just functional but a sleek addition to the homes polished exterior. Spacious New Shed (16x14 ft): A versatile storage solution for tools, toys, and treasures, crafted with quality and style. High-Efficiency Mini-Split Heating & Cooling Systems: Each unit in the home is equipped with modern systems that offer AC, heat, and humidity control, ensuring year-round comfort tailored to your needs. Upgraded 200-AMP Electrical Service: Providing the power and reliability to support todays modern lifestyle, with capacity to spare. This residence is more than just a home; it's a retreat, an investment, and a lifestyle upgrade. Schedule a viewing today to experience the elegance, comfort, and convenience of this spectacular property! Offer Remarks (id:59743)
Ekort Realty Ltd.
8 Jackson Street
Quinte West, Ontario
Spring forward into your perfect home with this affordable 4-bedroom, 1-bathroom gem in Trenton! Tailor-made for military families, this 1.5-story charmer is just minutes from CFB Trenton, ensuring a quick commute for base personnel. Surrounded by several top-notch schools, its ideal for families looking to grow and thrive. The spacious layout features a versatile back room perfect as a home office, hobby space, or extra bedroom, plus a full-height basement for storage or future expansion. Freshly updated and filled with natural light, this home radiates warmth. Close to Trenton Memorial Hospital and downtowns vibrant shops and restaurants, its a budget-friendly steal for families or investors. Tour today and plant your roots in this flourishing community! (id:59743)
Exp Realty
38 Pristine Trail
Cavan Monaghan, Ontario
Beautiful All-Brick Detached Home In The Highly Sought-After Town Of Millbrook. With Over 2,200 Sq. Ft. Above Grade, This Property Offers The Perfect Blend Of Small-Town Charm And Modern Convenience. Located In A Newer Community, Yet You're Just A Short Walk To Millbrook's Historic Downtown With Quaint Shops & Restaurants. Walking Distance To The Brand New Community Centre And Local Elementary School. Outdoor Enthusiasts Will Love The Nearby Scenic Trail Systems. Inside, The Main Floor Features 9-Foot Ceilings, Hardwood Flooring, And A Fantastic Open-Concept Layout. At The Front Of The Home, A Private Main Floor Office Provides The Ideal Work-From-Home Space. The Spacious Kitchen With Quartz Counters, Upgraded Appliances, And Vintage- Inspired Tile Backsplash Has A Walkout To A Fully Fenced Backyard Featuring A Newer Patio, Hot Tub, And Gazebo - All Included. Upstairs, You'll Find Four Generous Bedrooms, Including A Primary Suite Complete With A Walk-In Closet, Ensuite Bath With A Soaker Tub, And Separate Walk-In Shower. The Home Has Been Freshly Painted And Upgraded With Modern Lighting Throughout. Additional Features Include Direct Access From The Garage And A Basement That Is Partially Finished- With Framing. Commuters Will Appreciate The Homes Proximity (Just 3 Mins) To Hwy 35/115, With Quick Access To Hwy 407, Making Travel To Durham Region And The GTA A Breeze. (id:59743)
The Nook Realty Inc.
24 Robinson Road
Hastings Highlands, Ontario
Discover your private retreat, perfectly nestled on a sprawling 2.37-acre lot that harmonizes with nature. Enveloped by majestic mature pine trees and a hillside with a vibrant mixed forest, this property offers not only ample parking but also a rough sanctuary away from the hustle and bustle of everyday life. What once began as a modest mobile home has had an addition that has doubled its original size, and a steel roof over both was added. Once it is cleaned, as you enter, there is a kitchen and dining area. The living room and three cozy bedrooms provide spaces for rest. The four-piece bathroom and practical laundry room add to the retreat's functionality. Venture up the stairs to the unfinished attic, where you'll find generous headroom and abundant storage space, perfect for stashing seasonal decorations or cherished keepsakes. The foundation and crawlspace also need repairs. Outside, a 12 x 20 rough workshop/shed stands ready to be filled with your creative projects or DIY endeavors, eventually enhancing the property's appeal. Although a lot of cleanup and upgrades are needed, this seasonal residence brims with potential, waiting for someone with vision to unlock its greatest possibilities. The property is being sold "AS IS" and without any guarantees or representations. Don't let this affordable gem slip away and seize the opportunity to create your dream retreat amid nature's embrace! (id:59743)
Bowes & Cocks Limited
17 Kleinsteuber Park Road
Prince Edward County, Ontario
Just minutes from Sandbanks Provincial Park, this rural bungalow rests on a picturesque 1.4-acre corner lot, surrounded by the natural beauty of West Lake. Designed for simple ease, the main floor features spacious principal rooms, including a bright kitchen, a large living room with a gas fireplace, and a dining room that opens onto the back deck - perfect for taking in the rural surroundings. Two bedrooms, a full bath, and a convenient laundry room complete the main level. Downstairs, a generous rec room with a second gas fireplace invites cozy evenings or lively gatherings, accompanied by two additional bedrooms and a full bath, ideal for guests or for creating a private in-law suite. Outdoors, the setting offers so much opportunity for enjoyment. Mature trees provide dappled shade, lush spirea blooms add seasonal colour, and your own personal orchard has been started with a pear tree and grapevines, offering a taste of country living. A double detached garage adds flexibility for vehicles, a workshop, or storage for your water toys with a public boat launch just across the street. Room to grow, space to personalize, and 7 minutes "door to shore" from the beach, you'll love every moment here! (id:59743)
Harvey Kalles Real Estate Ltd.
1145 Hybla Road
Hastings Highlands, Ontario
Spacious Country Retreat on 11.5 Acres Just Minutes from Bancroft! This well-maintained 3+2 bedroom home offers over 4,200 sq. ft. of finished living space (2,100sq. ft. per level) with a perfect blend of comfort, functionality, and country charm. The open-concept main floor features post and beam accents, a massive kitchen with a 9 x 5 quartz island, main floor laundry, and a spacious living/dining are ideal for family living or entertaining. The primary suite includes a 3-pc ensuite and walk-in closet, while one of the additional bedrooms includes a cozy sitting room. The lower level offers two more bedrooms, ample storage, and flexible space for a home office, gym, or in-law suite. Outdoors, enjoy rolling views of the hills, a private pond, fenced dog area, and a 104-year-oldbarnperfect for storage, hobbies, or your own creative vision. Nicely landscaped with privacy throughout, this property is ideal for those seeking space, nature, and peaceful living, yet close to all Bancroft amenities. (id:59743)
Century 21 Granite Realty Group Inc.
15 1/2 Mccann Street
Quinte West, Ontario
Perfect for First-Time Home Buyers or Downsizers! This charming and updated 2-bedroom, 1-bathroom home is the ideal opportunity to step into homeownership or simplify your lifestyle. Featuring a bright living room with elegant crown moulding, this home blends character with modern comfort. The functional layout offers comfortable living space and updated finishes throughout. Conveniently located close to shopping, restaurants, parks, schools, hospital, everything you need is just minutes away. Whether you're starting out or scaling down, this move-in ready gem is a must-see!! (id:59743)
RE/MAX Quinte Ltd.
39 Reid Street
Quinte West, Ontario
This renovated house has it all! Situated in a great neighbourhood walking distance to a park and school, this bungalow features five bedrooms, three washrooms, a stunning updated kitchen, two 3-season sunrooms, an extra deep fully fenced lot, walk out basement, double garage, AND in-law suite with its own entrance and a kitchenette with pantry & a great location plus plus plus. The kitchen is to die for with quartz, backsplash, cabinets to the ceiling, island, coffee station & lots of storage plus entrance to the enclosed porch. Spacious primary bedroom with ensuite bath, walk in closet plus two other closets! Lower level is a walk out with two bedrooms, large living room, and its own enclosed porch with access to the back yard. Two fireplaces, upgraded windows, HRV, newer gas furnace, central air, deep fenced yard, two beautiful sheds, mature trees, plus lots more. 5 mins to 401/CFB Trenton/YMCA/Shopping Don't delay see it today!! (id:59743)
Royal LePage Proalliance Realty
415 Stevenson Road N
Oshawa, Ontario
Legal 2-unit bungalow in Oshawa's desirable McLaughlin neighbourhood! This solid home features a spacious ~1200 sq ft upper unit with 3 bedrooms, open-concept living, and ensuite laundry. The beautifully finished basement apartment is vacant and move-in ready, offering 2 oversized bedrooms, 7'3" ceilings, open layout, quartz counters, and its own laundry. Live in style downstairs while collecting income from the upstairs unit or use both spaces for multigenerational living. Detached garage plus driveway parking for up to 4 cars. Steps to transit, schools, parks, and all amenities. Ideal setup for first-time buyers, extended families, or investors looking for flexible options and strong rental upside potential. (id:59743)
RE/MAX Jazz Inc.
714 Dunlop Street W
Whitby, Ontario
**VACANT LEGAL TWO-UNIT** all-brick semi-detached gem, perfectly located in the heart of downtown Whitby! This is a must-see opportunity for investors, multi-generational families, or savvy homeowners looking to boost their income with a legally registered accessory apartment. Whether you're renting out the lower level or offering space for family, this property offers the perfect mix of comfort, privacy, and financial potential. The main-level unit welcomes you with an elegant living and dining area, highlighted by rich dark hardwood flooring and walkout to a large deck for summer entertainment. The spacious kitchen boasts plenty of cupboard space, while a convenient 2-piece washroom and stackable laundry add to the home's charm and practicality. Upstairs, you'll find three generously sized bedrooms, each with ample closet space and large windows that fill the space with natural light. An updated four-piece bathroom completes this level with modern finishes. The legal accessory apartment in the lower level is just as impressive! Featuring sleek laminate flooring, a modern kitchen, a cozy living area, and a private bedroom, this space is ideal for tenants or extended family. Plus, a dedicated laundry room adds extra convenience for all. Additional standout features include a private driveway with parking for up to four cars, a spacious backyard complete with a large storage shed, and a prime location that's just minutes from the best of downtown, public transit, and the GO station. This is a rare investment opportunity in a highly desirable area the perfect blend of style, functionality, and income potential! PREVIOUSLY RENTED for - UPPER FLOOR $2550/m BASEMENT APARTMENT $1300/m ** $46k Year Gross Income .**Can also be easily converted back to single family home if desired as well. *Note: Some photos have been virtually staged to showcase the full potential of the space.* (id:59743)
Keller Williams Energy Real Estate
109 Victoria Street
Trent Hills, Ontario
Situated on a spacious 0.22-acre corner lot, this solid 3-bedroom, 1-bathroom brick bungalow has been in the same family since it was built in 1960. Much of the home is original, offering a fantastic opportunity to update and make it your own. Large windows fill the living space with natural light, and the steel roof and newer propane furnace provide peace of mind for years to come. With natural gas available at the road and 200 amp service already in place, the groundwork is set for modern upgrades. A detached, deep 2-car garage adds extra storage or workspace potential. Steps from charming downtown Hastings, you're within easy reach of restaurants, the marina, boat launch, and all local amenities. Outdoor enthusiasts will love the nearby snowmobile/ATV trails and access to the scenic Trent River, which leads into beautiful Rice Lake. Also nearby, the Hastings-Trent Hills Field House offers pickleball, tennis, and indoor soccer. Whether you're looking to invest, renovate, or settle into a peaceful community with endless potential, this property is packed with opportunity. *Click on multimedia for video* (id:59743)
Royal LePage Proalliance Realty
