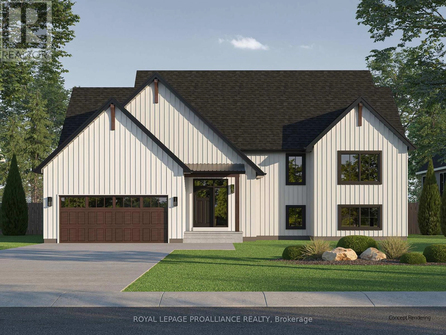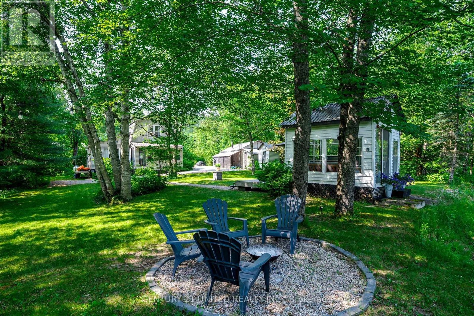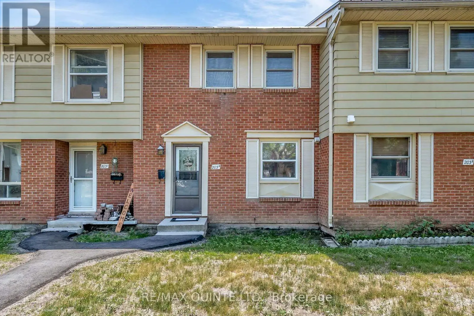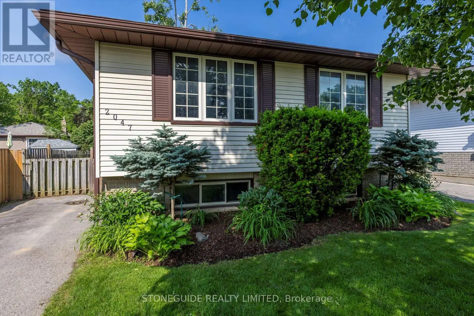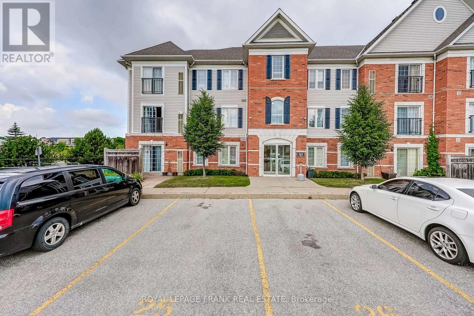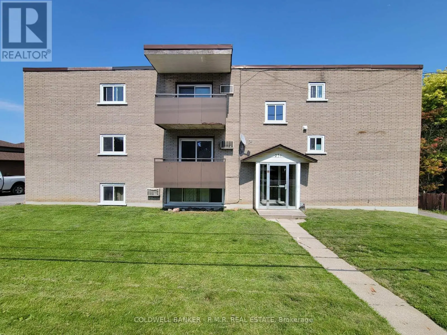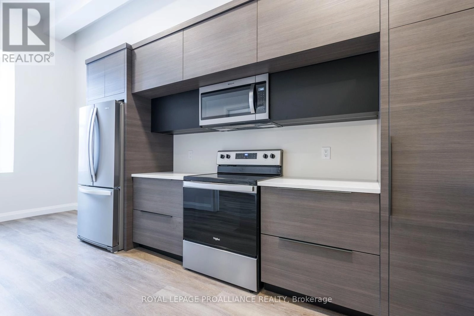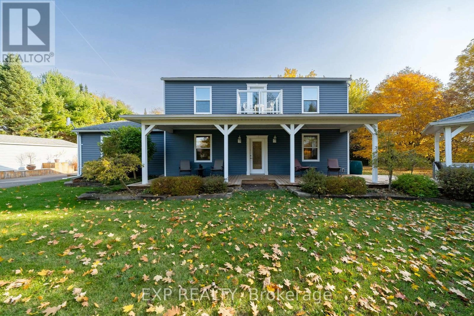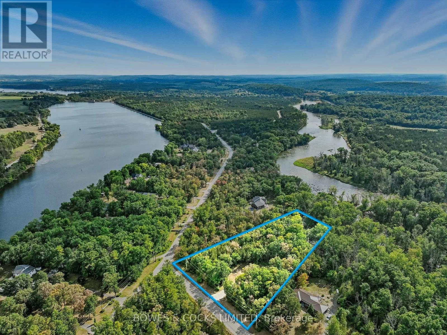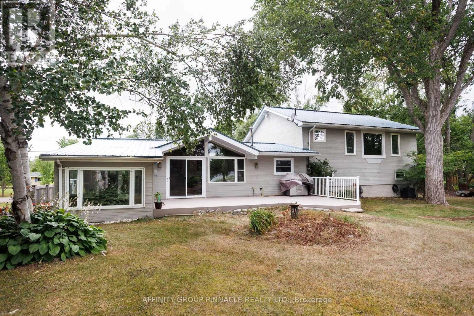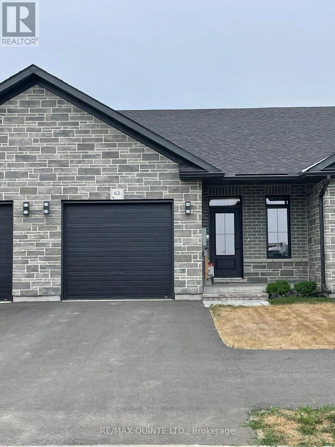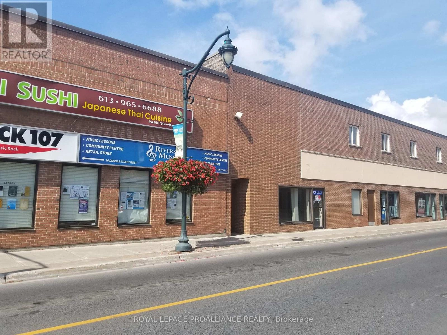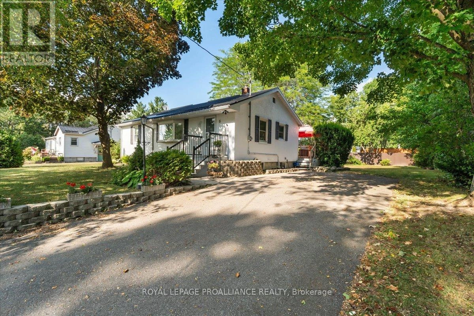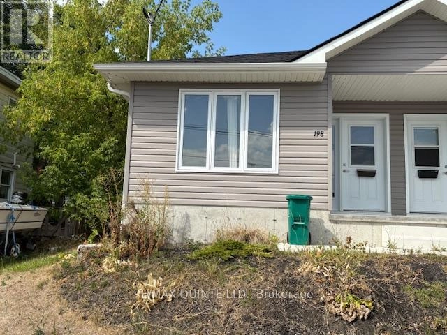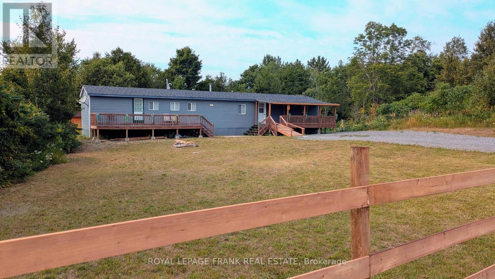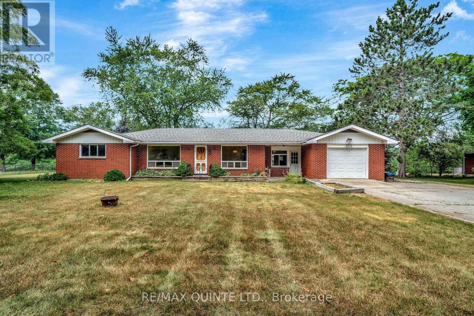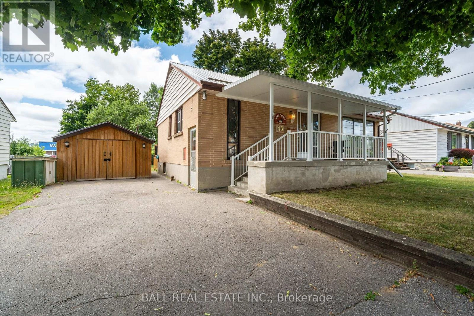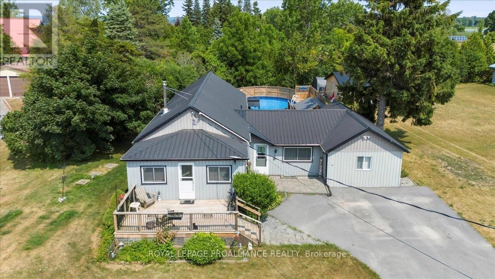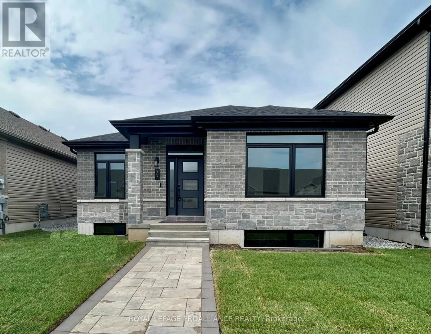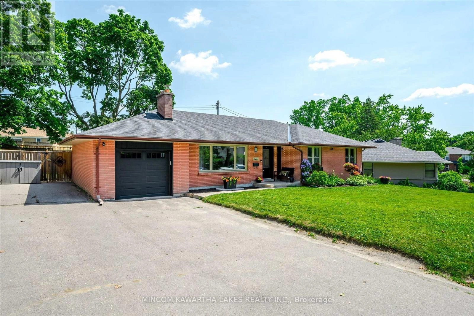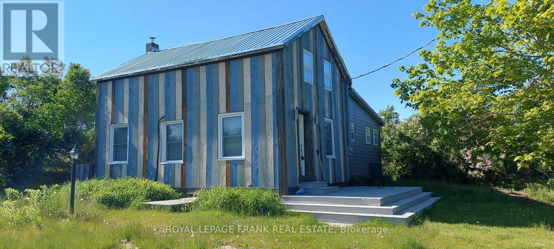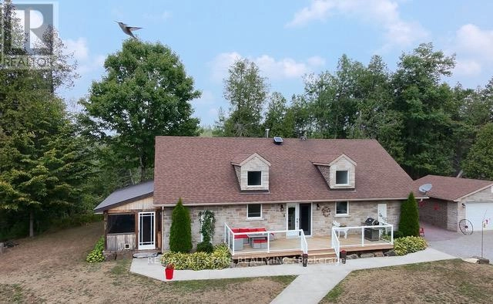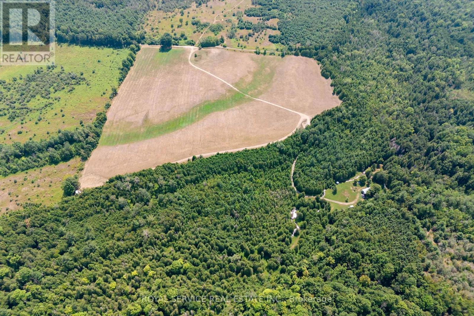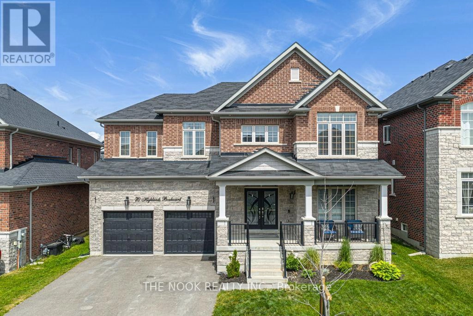4 Merriman Court
Cramahe, Ontario
OPEN HOUSE - Check in at Eastfields Model Home 60 Hollingsworth St., Colborne. Wecome to the Winberg, a fresh, one-of-a-kind model in the new Eastfields community offering 1,675 sq ft of stylish, functional living across a thoughtful split-level design. This 3-bedroom, 2-bathroom detached bungalow is perfect for those seeking the ease of single-level living with a modern, open-concept layout and elevated architectural character. From the moment you step inside, the Winberg feels open, bright, and inviting. The foyer leads into a beautifully designed living space where the great room, dining area, and kitchen connect seamlessly ideal for entertaining or relaxing at home. Expansive windows bring in natural light and enhance the airy feel throughout. Tucked privately at the rear of the home, the primary suite features a spacious walk-in closet and a 4 pc ensuite bathroom. Two additional bedrooms and a full main bath offer flexibility for family, guests, or a dedicated office space. Main floor laundry is thoughtfully placed for everyday convenience. Nestled in the serene and welcoming community of Colborne and built by prestigious local builder Fidelity Homes. Semis, towns, and single detached homes with the option of walkout lower levels & premium lots available. This home comes packed with quality finishes including: Maintenance-free, Energy Star-rated Northstar vinyl windows with Low-E-Argon glass; 9-foot smooth ceilings on the main floor;Designer Logan interior doors with sleek black Weiser hardware; Craftsman-style trim package with 5 1/2 baseboards and elegant casings around windows and doors;Premium cabinetry; Quality vinyl plank flooring; Moen matte Blackwater-efficient faucets in all bathrooms; Stylish, designer light fixtures throughout. Semis, towns, and single detached homes with the option of walkout lower levels & premium lots available. Offering 7 Year TARION New Home Warranty. (id:59743)
Royal LePage Proalliance Realty
281-A Glory Road
Hastings Highlands, Ontario
Do you think a magazine shoot ready riverfront four season home or cottage, fully furnished and finished by a professional interior designer is too good to be true? It isn't. This gorgeous property, just ten minutes from Bancroft, has three bedrooms (two in the house and the bunkie can be a seasonal third bedroom), two sunrooms, two bathrooms, and a too-cute bunkie ready for you to enjoy from day one. Fully renovated from top to bottom over the past five years, this property is something special, blending country warmth with a clean modernity that will make you smile from ear to ear every time you arrive at your river oasis. Almost everything in the cottage, including kayaks, will be included with the sale, so all you have to do is pack your bags. Turn out fabulous meals in the spacious kitchen while family and guests play on the private lot, lounge in the bunkie or sunrooms, or head out for a paddle on the York River. While away memorable nights playing games and chatting for hours with friends after dinners at the dining room table. Of course, you'll want a place to store all the toys, and the detached garage will handle that. Siting on an almost half acre lot close to Bancroft, multi-use trails, and the southern end of Algonquin Park, this property offers something for everyone, whether you're looking for a family getaway or a ready-to-go short term rental. (id:59743)
Century 21 United Realty Inc.
H- 203 North Park Street
Belleville, Ontario
Backs Onto Green Space | Turn-Key 3-Bedroom Townhome. Well-maintained 3-bedroom townhome offers comfortable living with updates throughout and a fully finished basement. Step into a spacious foyer leading to the eat-in kitchen with a newer dishwasher. The bright living room opens to patio doors, leading to your own private outdoor retreat. Upstairs, you'll find three generously sized bedrooms and a full 4-piece bathroom. The fully finished basement expands your living space with a large rec room and a convenient 2-piece bathroom. The laundry and storage area remain unfinished, offering room for customization. The hydro panel in the basement has been updated and two ductless mini split units have been installed for additional convenience! This condo is perfectly located just steps from Riverside Park with waterfront trails, a playground, and a splash pad. The monthly maintenance fee includes water, building insurance, parking, landscaping, snow removal. With quick access to Hwy 401 and close proximity to the Quinte Sports & Wellness Centre, shopping, and restaurants, this home combines lifestyle and location. Don't miss your chance to own a move-in-ready home in a desirable area. (id:59743)
RE/MAX Quinte Ltd.
2047 Foxfarm Road
Peterborough West, Ontario
Newly renovated raised bungalow makes it ideal for first-time buyers, growing family or investors. Features include a fully fenced yard, beautifully landscaped and 200amp electrical service. Very bright home on both levels, steps to schools, parks, plazas and transit. (id:59743)
Stoneguide Realty Limited
311 - 94 Aspen Springs Drive
Clarington, Ontario
Welcome to this well-maintained 2 bedroom, 1 bathroom condo apartment offering convenience, comfort, and modern living. Ideally located just minutes from Highway 401 and close to schools, parks, shopping, and restaurants, this home is perfect for commuters and those who love having everything within reach. Inside, youll find a functional open-concept layout with a light-filled living area that opens to a Juliette balcony. The unit includes two spacious bedrooms, a full 4-piece bathroom, and a modern kitchen with plenty of storage. Added conveniences include 2 parking spaces and a storage locker, a rare find in condo living. Residents also enjoy access to on-site amenities including an exercise room and a meeting/party room. This is a fantastic opportunity to lease a comfortable condo in a prime Bowmanville location. (id:59743)
Royal LePage Frank Real Estate
3 - 251 Liberty Street N
Clarington, Ontario
Two-bedroom apartment in Bowmanville. Rent includes water, use of shared laundry facilities, one parking space and a a storage locker. Conveniently located near grocery stores, public transit, schools, hospital, and other amenities. (id:59743)
Coldwell Banker - R.m.r. Real Estate
1 - 261 Front Street
Belleville, Ontario
High end, newly renovated 1 bedroom plus den, 1 bath apartment with en-suite laundry and new stainless steel appliances. Central air and force air natural gas heating. Tenants pay their own utilities. located at 261 Front Street, in a secure building just steps from great restaurants, shops and Riverfront Trail. (id:59743)
Royal LePage Proalliance Realty
17682 Loyalist Parkway
Prince Edward County, Ontario
Welcome to 17682 Loyalist Parkway, a charming country retreat nestled in the heart of Prince Edward County. Set on just under 2 acres, this two-storey home blends peaceful rural living with modern convenience, perfect for families, multi-generational living, or anyone seeking extra income potential. Step inside to over 2,100 square feet of well-planned living space. The main level welcomes you with a bright foyer and cozy living room, complemented by a versatile sitting area that easily adapts to your lifestyle. The spacious family room flows into a dedicated dining room, ideal for hosting family dinners and special occasions. At the heart of the home, the kitchen offers plenty of counter space, modern appliances, and room to create your favourite meals. The main floor also features a convenient primary bedroom complete with a 3-piece ensuite. Upstairs, you'll find three additional bedrooms and a 3-piece bathroom with laundry, bringing ease to daily routines and plenty of space for everyone. Out back, a large deck overlooks the expansive yard, perfect for enjoying quiet mornings, outdoor meals, or evenings under the stars. A standout feature of this property is the fully self-contained secondary rental unit, complete with its own kitchen, living area, bedroom, 3-piece bath, and in-suite laundry. With an active Short-Term Accommodation (STA) license, it offers excellent income potential or flexible space for guests or extended family. Located just minutes from wineries, shops, and the natural beauty of Prince Edward County, 17682 Loyalist Parkway offers a rare opportunity to live, relax, and earn, all in one place. (id:59743)
Exp Realty
180 Riverside Drive
Trent Hills, Ontario
Situated in the highly sought-after Meyers Island community in Trent Hills, this exceptional level lot offers a rare opportunity to build your dream home in a peaceful, natural setting. The property features a cleared area ready for construction, an installed driveway and is surrounded by mature trees providing both privacy and beauty. Enjoy your own walking trail that winds through the serene wooded landscape, all nestled in a quiet neighbourhood of fine homes. Don't miss this chance to own a piece of paradise in one of the area's most desirable locations. (id:59743)
Bowes & Cocks Limited
1 Beatrice Drive
Kawartha Lakes, Ontario
Affordable Waterfront on Sturgeon Lake. Park like 3/4 acre lot with 160 feet of frontage on gorgeous Sturgeon Lake. This 4 season side split home or cottage sits on a park like property with tall trees and sublime lake views. This home offers an open concept main floor with expansive lake views. 4 bedrooms including an oversized primary suite overlooking the grounds and lake, and 3 bathrooms 2 of which have been recently updated. The 4 season sunroom is the perfect place for enjoying the privacy and nature that surround this property. A large double car garage with extra storage and workshop and direct access to the home is great for handypersons and storing the toys. Updates and features include a metal roof, updated windows throughout, multiple composite decks and porches, sun room, and a sprinkler system that is great for keeping the grounds green in the hot summer months. The waterfront provides a natural environment for wildlife and docking for fishing and pontoon boats. This property sits on a quiet cul-de-sac and is just minutes to Fenelon Falls by car or boat. Close by Victoria Rail Trail is great for hiking, atv, and snowmobiling and GTA is only an hour and a half away. Escape to this fabulous property and book a showing today!! (id:59743)
Affinity Group Pinnacle Realty Ltd.
62 Raycroft Drive
Belleville, Ontario
DUVANCO HOMES 60 DAY INVENTORY SALE. Drastically reduced prices on any and all remaining finished new builds in Settlers East. Interior town homes and detached singles available. Located on a premium lot backing to greenspace, the last premium lot in phase 2. Duvanco Homes Inc signature interior townhome. 1 + 1 bedroom unit features premium laminate flooring throughout an open concept living. Porcelain tile flooring in bathrooms and laundry. Designer kitchen include Quartz counter tops, soft close cabinetry featuring crown moulding, light valance and under cabinet lighting. This kitchen design includes a corner walk in pantry. 9 main floor ceilings with featured vaulted ceiling in great room. Primary bedroom features a spacious en-suite that includes tiled step in shower with glass surround. Main floor laundry with 2pc bath. Finished basement includes second bedroom, 4 piece bathroom, spacious rec room and office/den. Attached 1 car garage fully insulated, drywalled and primed. Full brick exterior, asphalt driveway with precast textured and coloured patio slab walkway. Yard fully sodded and pressure treated deck with black ballusters. Finished basement includes rec room, 4pc bath and 2nd bedroom. All Duvanco builds include a Holmes Approved 3 stage inspection at key stages of constructions with certification and summary report provided after closing. (id:59743)
RE/MAX Quinte Ltd.
115 - 22 Front Street
Quinte West, Ontario
1200 square foot retail unit in downtown Trenton on busy Front Street. Currently operating as a retail clothing store. Previously setup as a cafe. Potential for quick service food use. main entrance of of Front Street and another allows access to the Trenton Port Mall. Tenant pays hydro. (id:59743)
Royal LePage Proalliance Realty
5 South Maloney Street
Marmora And Lake, Ontario
Discover this move in ready gem, perfectly situated on the peaceful edge of a friendly small town. Set on a spacious, treed lot this 986 sq. ft. home offers 2 or 3 bedrooms, a newer kitchen and gorgeous bathroom with glass shower doors, newer steel roof, gutter guards, newer windows and hardwood floor or laminate throughout. The full, open basement provides endless potential for finishing along with plenty of storage space. Sociable front porch to watch the world go by and freshly painted back deck for privacy. There's room for a pool, garage or playhouse, whatever you need. In excellent condition, this home is ready for you to make it your own. Enjoy the privacy of mature trees, the convenience of nearby town amenities and the charm of small town Ontario living. (id:59743)
Royal LePage Proalliance Realty
198 Dundas Street E
Quinte West, Ontario
Charming 2-Bedroom Ground Floor Suite in a Side-by-Side Duplex in convienent location a few blocks from downtown Trenton. This bright, modern bungalow is only 3-year-old and offers a bright clean open-concept living space with a seamless flow between the kitchen, dining, and living areas. Large windows and a front door with a sidelite flood the home with natural light, creating a warm, welcoming atmosphere.The suite features LED lighting and is efficiently heated by high-performance baseboard heaters, ensuring comfort throughout the year. The well-appointed 4-piece bathroom includes a deep tub with a stylish tub surround, both bedrooms are generously sized with ample closet space.The kitchen is a standout with a double sink, plenty of cabinet and counter space, and newer appliances, including a newer fridge and stove. The suite is carpet-free, offering easy-to-maintain flooring throughout and has a main floor laundry closet with a washer and dryer for the tenant use. This suite includes 1 parking space in the rent but it is the only space, so there is not a second spot if you have two vehicles. Private backyard separated by a fence from tenants in other suite. Available for move-in September 1st. Tenant to pay $1650 a month plus hydro and water. Please submit Proof of employment, a valid ID, and a recent credit report with applications. Tenant insurance required and grass and snow to be maintained by the tenant, 1 year lease. First and last month's rent required upon lease acceptance. Small pets welcome. Dont miss this affordable, newly built home on Trenton's East side. Currently occupied so 24 hours notice for showings. (id:59743)
RE/MAX Quinte Ltd.
2171 St. Ola Road
Tudor And Cashel, Ontario
Many upgrades since this was last listed!!! Beautiful and well-maintained 3+ bedroom home in a quiet, private location with no visible neighbours! Inside, enjoy an open-concept design with a living room with woodstove, kitchen with breakfast bar, and a dining area. The spacious primary bedroom features a 4-piece ensuite/laundry combo and private walkout deck. Two additional bedrooms are located at the opposite end of the home, along with a 4-piece main bathroom. A bonus room offers great flexibility as a home office or children's playroom. Several upgrades just made to this home this year which include polished porcelain tiles, countertop, edging, backsplash and stove hood vent, painted cabinetry, hinges and knobs in kitchen; interior doors and trim, rain showerhead in smaller bathroom. Outdoor upgrades also include fence, driveway, roof over porch, access ramp, eaves. Additional features include walkouts from both the living room and kitchen to separate decks, including a covered deck overlooking the private backyard. This mobile home is in excellent condition and used year-round. Ideal as a permanent residence or weekend retreat, this property is located near lakes, beaches, and boat launches. The nearby Heritage Trail provides direct access to miles of ATV and snowmobile routes. (id:59743)
Royal LePage Frank Real Estate
Royal LePage Proalliance Realty
1462 County Road 12
Prince Edward County, Ontario
West Lake Brick Bungalow. Direct West Lake access via deeded laneway. Large primary rooms with hardwood floors throughout. Single car attached garage with house entry via breezeway. Sun room at the back of the home. Large country lot with nice curb appeal. Private backyard setting. House decor needs updating. One of the County's most desired locations. Close to Sandbanks beach. Priced to sell! (id:59743)
RE/MAX Quinte Ltd.
45 Goodfellow Road
Peterborough South, Ontario
Charming One-Owner Bungalow in Prime Location. Welcome to this solid, well-maintained bungalow - offered for sale by its original owner. This three-bedroom, one-bathroom home is full of potential, featuring a spacious unfinished basement ready for your personal touch. Recent upgrades includes steel roof and newer furnace and electrical panel. Enjoy morning coffee on the inviting covered front porch, or relax and unwind on the brand-new deck overlooking the private backyard - perfect for entertaining or quiet evenings outdoors. Ideally located near schools and within walking distance to local shops, restaurants, and everyday conveniences, this home offers both comfort and convenience. Whether you're a first-time buyer, downsizer, or looking for a great investment, this property is a fantastic opportunity in a sought after neighbourhood. Don't miss your chance to make this gem your own! (id:59743)
Ball Real Estate Inc.
644 Smokes Point Road
Prince Edward County, Ontario
Welcome to 644 Smokes Point Rd ! This is a house you will want to call HOME !Located in Prince Edward County with its sun soaked beaches, world class wineries, great restaurants and many local events and you're only a stone's throw from public access to Wellers Bay for boating, fishing, kayaking. This bungalow sits on a large lot and is ideal for families, retirees or investors looking to take advantage of the area's short term rental market. The main house features 2 bedrooms, office, a bright living room, kitchen with stainless steel appliances, laundry room , a completely redone main bath with a huge walk-in shower, a family room (which could be a 3rd bedroom) and a 2 pc bath. The self contained studio suite has a separate entrance, kitchen , 3 pc bath- with laundry and living area. The backyard oasis is perfect for entertaining with its multi level decks for grilling, dining, sunbathing and jumping into the 24 ft salt water pool and it even has an outdoor screen under the gazebo for watching movies. For the hobbyist there is also a 20x24 workshop for tinkering or extra storage. Who needs a vacation when you can have a staycation right here at 644Smokes Point Rd ! (id:59743)
Royal LePage Proalliance Realty
77 Athabaska Drive
Belleville, Ontario
Looking for a fabulous low maintenance bungalow complete with income potential? This spacious 1589 sq.ft. three bedroom bungalow features a 582 sq.ft. separately metered one bedroom apartment above the garage. The stunning main home includes a spacious primary suite with four piece ensuite bathroom and walk in closet, two additional bedrooms, main bathroom, main floor laundry and a fabulous kitchen overlooking the dining area and living room complete with natural gas fireplace. Just off the Dining Area you will find access to the spacious fenced private courtyard, perfect for enjoying your morning coffee or catching up with friends and family. The secondary dwelling is separate from the main home and accessed from the side elevation of the garage to ensure privacy. (id:59743)
Royal LePage Proalliance Realty
676 Victory Crescent
Peterborough Central, Ontario
A rare opportunity to purchase a turn key home in Peterborough's Desirable Old West End! This charming 3+1 bedroom, 2 kitchen and 2 bathroom bungalow offers the perfect blend of comfort, convenience, and potential. Situated in a quiet, family-friendly neighbourhood, this home features an attached garage and a large driveway with parking for up to five vehicles. Inside, you'll find a spacious layout with bright, welcoming living areas. The fully finished basement with all newer flooring, offers excellent in-law suite potential or a possible income-generating opportunity. Step outside to enjoy the beautiful, private backyard serene space ideal for relaxing, entertaining, or gardening. Recent upgrades include: Shingles (2019) A/C (2017) Furnace (2011) Most Windows (2011) Garage Door (2011) Beautiful Privacy Fence with large gate to backyard (2020) Located close to the hospital, parks, and excellent schools. This home is perfect for families, downsizers, or investors to turn it into a legal accessory apartment. Don't miss your chance to own in one of Peterborough's most sought-after areas. *New egress window to be installed in basement bedroom some time in August. Book your showing today! (id:59743)
Mincom Kawartha Lakes Realty Inc.
83 Store Street
Tweed, Ontario
Experience comfort and style in this beautifully appointed 2-bedroom home, which comes fully furnished and and tastefully decorated. A seamless blend of rustic charm and modern design, the open-plan living and dining area features whitewashed post and beam ceilings and rich pine flooring, offering a warm yet contemporary feel. The spacious kitchen is designed for entertaining, complete with a large island, a separate bar area, and a walkout to a private deck. The 4-piece bath includes a scalloped soaker tub, double vanity, pocket door, and ceramic tile floors. Upgrades include: Insulated and drywalled living room, cedar front deck & exterior doors, modern ductless heating & cooling system, updated electrical and ceramic tile, washer & dryer. Conveniently located near the Marble Arts Centre, local wineries, parks, Stucco Lake, and just minutes from Tweeds shops and amenities. Available for 6 month lease with potential option to extend. Rental application, references, credit check, 2 months rent deposit, and post-dated cheques required. Tenant responsible for hydro (to be registered in tenants name). (id:59743)
Royal LePage Frank Real Estate
Royal LePage Proalliance Realty
728 Galway Road
Trent Lakes, Ontario
A TRULY REMARKABLE PROPERY- This stunning brick and stone bungalow sits on a 50 acre lot, offering the perfect blend of elegance and tranquility. Ready for you to move in, the home features a chef's kitchen equipped with custom cabinetry and vaulted ceilings, complemented by a cozy wood-burning fireplace in the spacious living area. Designed for comfort, style and functionality, the home boasts three generous bedrooms (or 2 bedrooms and 1 office) with double closets and two luxurious bathrooms, both with heated floors. Expansive windows throughout frame picturesque views and let the sunshine pour in, making the interiors feel open and airy. Extraordinary entertaining area with a mini bar, sauna, outdoor shower with a two-piece bath, and a charming bunkie featuring a loft - making it ideal for visitors or your own private retreat. Car enthusiasts and hobbyists will appreciate the insulated double car drive-through garage with heated floors and ample extra storage. Venture outside to explore your private network of trails, perfect for every season, and take in the natural beauty that surrounds you. This property is a rare opportunity - offering privacy, recreation, a lot of storage and outstanding amenities in a breathtaking setting. (id:59743)
RE/MAX All-Stars Realty Inc.
502 Fire Route 3 Route
Cavan Monaghan, Ontario
Over 50 acres of rural charm and opportunity! Located on a 3-season access Fire Route, this diverse property features 30+ acres of workable farmland, a picturesque creek running through the recreational camp area, and mixed natural landscapes. Enjoy the peaceful setting complete with a trailer, covered porch, and roof shelter perfect for weekend getaways or a base for agricultural work. A rare chance to own a large parcel offering both open fields for work, and quiet getaway for time for yourself. ** This property is designated Agriculture, Natural Core and Natural Linkage on Schedule 'A' of the Township Official Plan. **Please note: Current property taxes reflect the Farm Property Class Tax Rate Program, as the farmland is presently worked by a third party with a Farm Business Registration (FBR) number. This arrangement will not carry over to the new owner. Unless the buyer qualifies for and obtains their own FBR number, property taxes may be higher after closing. ** Buyer and/or Buyers Representative to do their own due diligence as per schedule C in this agreement** (id:59743)
Royal Service Real Estate Inc.
70 Highlands Boulevard
Cavan Monaghan, Ontario
Step into small-town charm with all the modern conveniences at 70 Highlands Blvd, located in the beautiful and up-and-coming town of Millbrook. Ideally situated just minutes from Hwy 115, with easy access to Peterborough and Bowmanville, your commute to work or weekend getaways will be a breeze. This stunning 4-bedroom, 4-bathroom home offers nearly 3,200 square feet of above-grade living space perfect for growing families or those who love to entertain. Each bedroom has an attached bathroom, offering privacy and comfort for every member of the family. The spacious master bedroom provides a place to retreat at the end of the day. The main floor boasts thoughtful extras, including a butler's pantry, a large mudroom, and a cozy gas fireplace to keep you warm during the cooler months. Plus, for the eco-conscious buyer, the home is already wired for an electric vehicle charger, a great bonus! The basement is ready for you to put your touch on it and finish it how you would like. Enjoy your morning coffee or evening BBQs on the backyard deck with a stylish pergola, creating the perfect space to entertain or relax and unwind. Don't miss your chance to live in one of Millbrook's most desirable neighbourhoods. This home offers space, style, and modern touches in a charming small-town setting. (id:59743)
The Nook Realty Inc.
