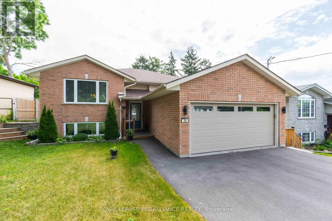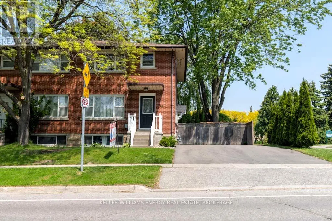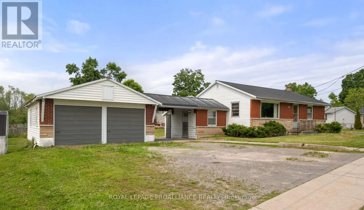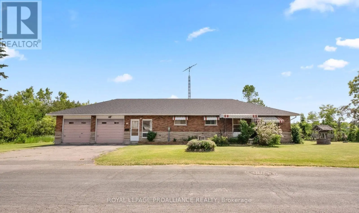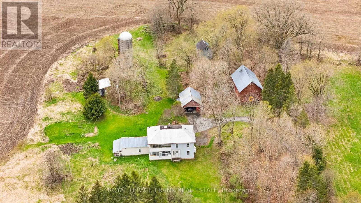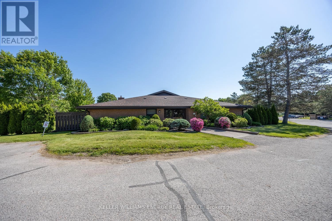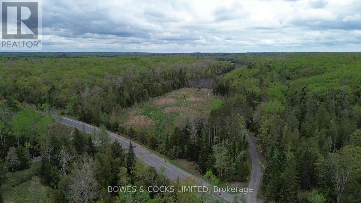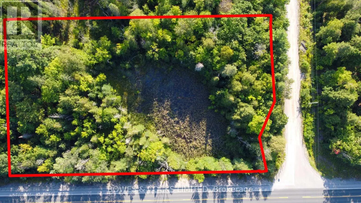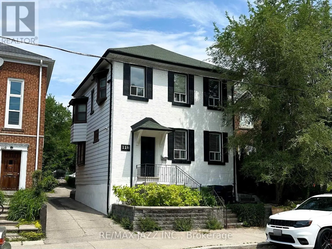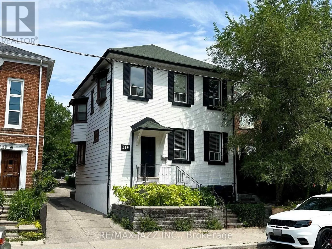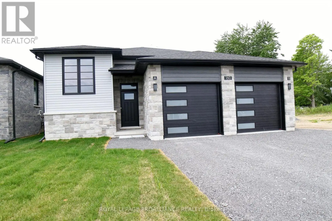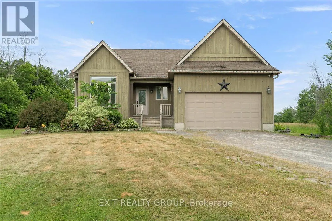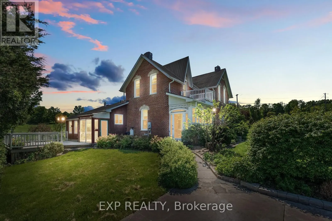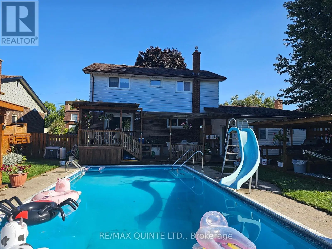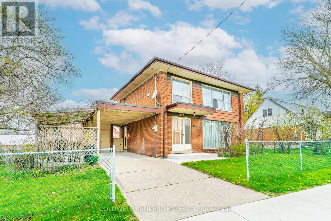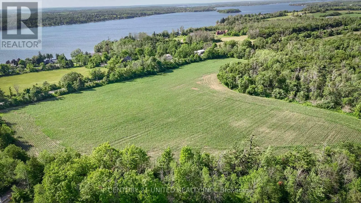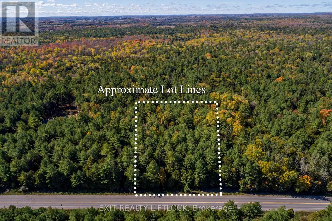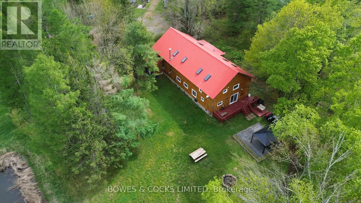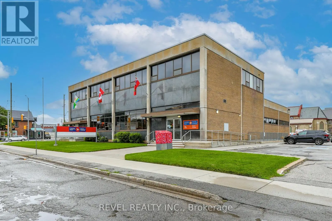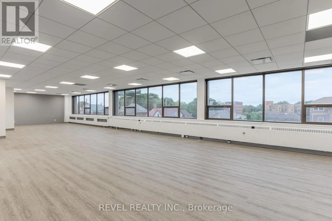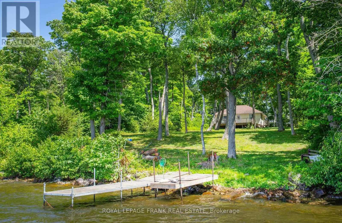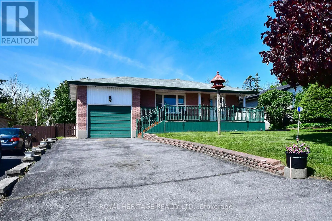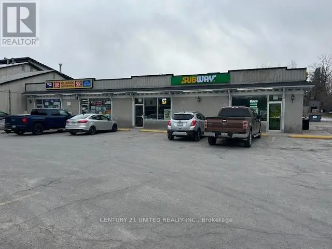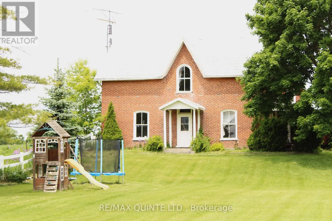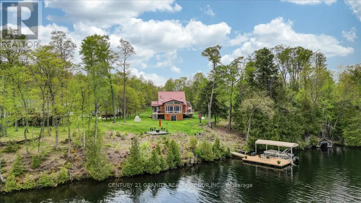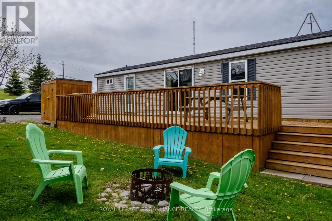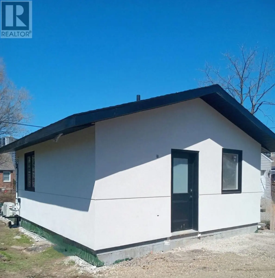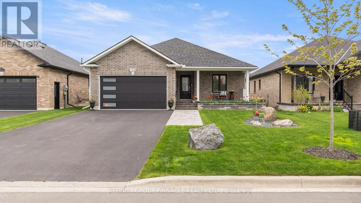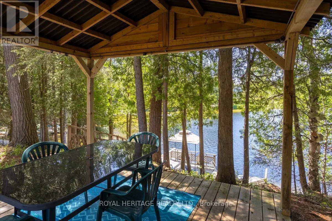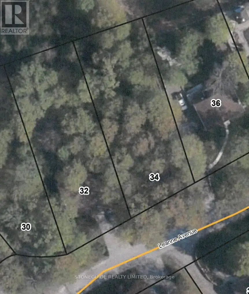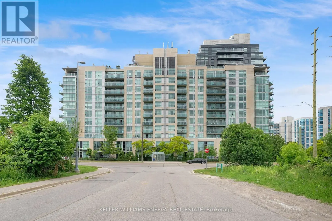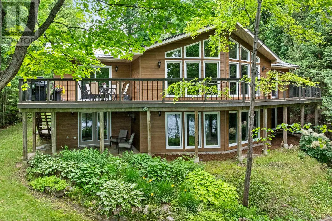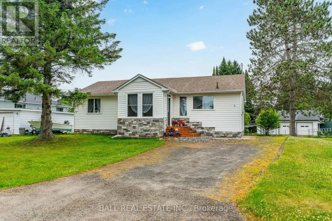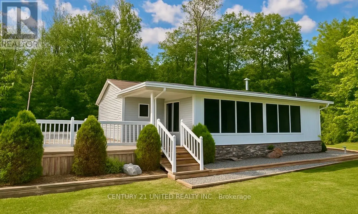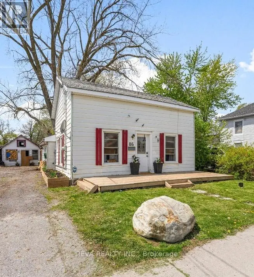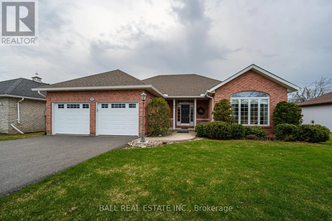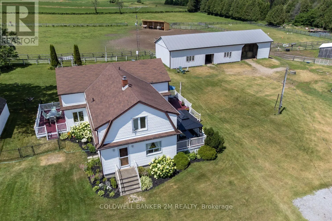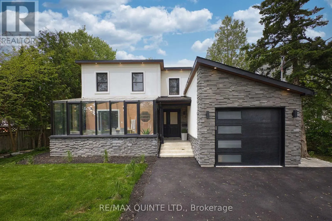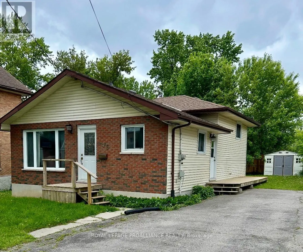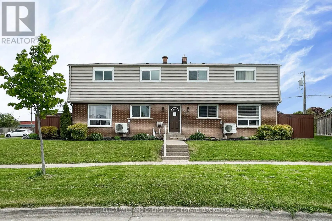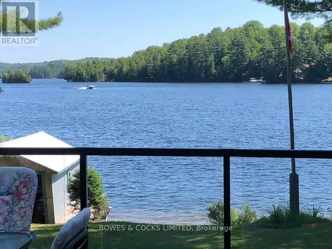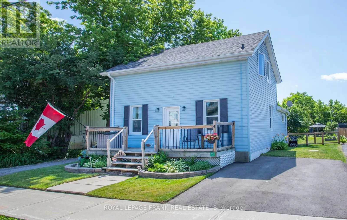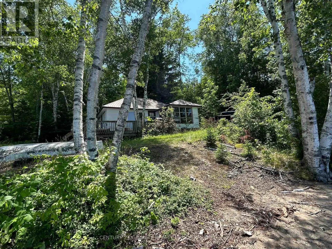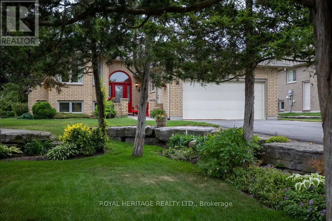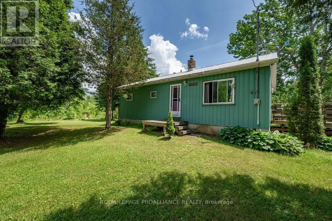39 Reid Street
Quinte West, Ontario
This renovated house has it all! Situated in a great neighbourhood walking distance to a park and school, this bungalow features five bedrooms, three washrooms, a stunning updated kitchen, two 3-season sunrooms, an extra deep fully fenced lot, walk out basement, double garage, AND in-law suite with its own entrance and a kitchenette with pantry & a great location plus plus plus. The kitchen is to die for with quartz, backsplash, cabinets to the ceiling, island, coffee station & lots of storage plus entrance to the enclosed porch. Spacious primary bedroom with ensuite bath, walk in closet plus two other closets! Lower level is a walk out with two bedrooms, large living room, and its own enclosed porch with access to the back yard. Two fireplaces, upgraded windows, HRV, newer gas furnace, central air, deep fenced yard, two beautiful sheds, mature trees, plus lots more. 5 mins to 401/CFB Trenton/YMCA/Shopping Don't delay see it today!! (id:59743)
Royal LePage Proalliance Realty
415 Stevenson Road N
Oshawa, Ontario
Legal 2-unit bungalow in Oshawa's desirable McLaughlin neighbourhood! This solid home features a spacious ~1200 sq ft upper unit with 3 bedrooms, open-concept living, and ensuite laundry. The beautifully finished basement apartment is vacant and move-in ready, offering 2 oversized bedrooms, 7'3" ceilings, open layout, quartz counters, and its own laundry. Live in style downstairs while collecting income from the upstairs unit or use both spaces for multigenerational living. Detached garage plus driveway parking for up to 4 cars. Steps to transit, schools, parks, and all amenities. Ideal setup for first-time buyers, extended families, or investors looking for flexible options and strong rental upside potential. (id:59743)
RE/MAX Jazz Inc.
714 Dunlop Street W
Whitby, Ontario
**VACANT LEGAL TWO-UNIT** all-brick semi-detached gem, perfectly located in the heart of downtown Whitby! This is a must-see opportunity for investors, multi-generational families, or savvy homeowners looking to boost their income with a legally registered accessory apartment. Whether you're renting out the lower level or offering space for family, this property offers the perfect mix of comfort, privacy, and financial potential. The main-level unit welcomes you with an elegant living and dining area, highlighted by rich dark hardwood flooring and walkout to a large deck for summer entertainment. The spacious kitchen boasts plenty of cupboard space, while a convenient 2-piece washroom and stackable laundry add to the home's charm and practicality. Upstairs, you'll find three generously sized bedrooms, each with ample closet space and large windows that fill the space with natural light. An updated four-piece bathroom completes this level with modern finishes. The legal accessory apartment in the lower level is just as impressive! Featuring sleek laminate flooring, a modern kitchen, a cozy living area, and a private bedroom, this space is ideal for tenants or extended family. Plus, a dedicated laundry room adds extra convenience for all. Additional standout features include a private driveway with parking for up to four cars, a spacious backyard complete with a large storage shed, and a prime location that's just minutes from the best of downtown, public transit, and the GO station. This is a rare investment opportunity in a highly desirable area the perfect blend of style, functionality, and income potential! PREVIOUSLY RENTED for - UPPER FLOOR $2550/m BASEMENT APARTMENT $1300/m ** $46k Year Gross Income .**Can also be easily converted back to single family home if desired as well. *Note: Some photos have been virtually staged to showcase the full potential of the space.* (id:59743)
Keller Williams Energy Real Estate
109 Victoria Street
Trent Hills, Ontario
Situated on a spacious 0.22-acre corner lot, this solid 3-bedroom, 1-bathroom brick bungalow has been in the same family since it was built in 1960. Much of the home is original, offering a fantastic opportunity to update and make it your own. Large windows fill the living space with natural light, and the steel roof and newer propane furnace provide peace of mind for years to come. With natural gas available at the road and 200 amp service already in place, the groundwork is set for modern upgrades. A detached, deep 2-car garage adds extra storage or workspace potential. Steps from charming downtown Hastings, you're within easy reach of restaurants, the marina, boat launch, and all local amenities. Outdoor enthusiasts will love the nearby snowmobile/ATV trails and access to the scenic Trent River, which leads into beautiful Rice Lake. Also nearby, the Hastings-Trent Hills Field House offers pickleball, tennis, and indoor soccer. Whether you're looking to invest, renovate, or settle into a peaceful community with endless potential, this property is packed with opportunity. *Click on multimedia for video* (id:59743)
Royal LePage Proalliance Realty
42 Elizabeth Street
Trent Hills, Ontario
Offered for the first time since it was built in 1972, this solid 3+1 bedroom, 1.5 bathroom brick bungalow is brimming with potential and ready for your personal touch. Situated on a spacious 0.80-acre lot, the home features large windows, an open-concept layout, and a mudroom entry for added convenience. With much of the interior in original condition, there's a rare opportunity here to update and create the home of your dreams. The home offers a full basement, a newer roof, and a 2012 furnace. Outside, you'll find an attached deep 2-car garage with a rear workshop-perfect for hobbyists-as well as a detached single garage for added storage or equipment. Located just steps from the charming downtown core of Hastings, with easy access to the scenic Trent River and Rice Lake, snowmobile/ATV trails, the marina, boat launch, and a wide selection of restaurants and amenities. Plus, the Hastings-Trent Hills Field House-featuring indoor soccer, pickleball, and tennis-is just a short stroll away. Whether you're looking to renovate or invest, this long-loved family home offers unlimited potential in a location that blends small-town warmth with outdoor adventure. *Click on multimedia for video* (id:59743)
Royal LePage Proalliance Realty
3148 County Road 32 Highway
Leeds And The Thousand Islands, Ontario
A peaceful rural escape awaits you in Seeleys Bay, nestled on approx. 70 scenic acres. This two-storey farmhouse offers a wonderful blend of comfort, character, and outdoor freedom. Step onto the inviting front porch and feel instantly at ease this is a place where mornings begin with coffee and birdsong. Inside, the main level welcomes you with wood floors, an expansive, bright, eat-in kitchen ideal for casual meals or catching up with family. The main principal room has beautiful hardwood floors, is large enough to host the whole extended family for dinner, or set it up as a large living room? Ambiance abounds with a wood stove and adjacent cozy den/living room/study- a quiet place to unwind, relax with a good book or great conversations. There is also a rough-in for a small bathroom. The sunroom and convenient main floor laundry adds everyday ease. The huge wall to wall windows bring in the sunshine and serenity of the outdoors Upstairs, there are three comfortable bedrooms, a fourth or den, two bathrooms, that could serve creative space, or an extra bedroom. Another light-filled sunroom on this level offers picturesque views and a tranquil spot to recharge. It could also be your home office or studio! Outside, theres room to roam meadows, mature trees, trails, fields to grow, several useful outbuildings, (a barn, chicken coops, drive shed, silo). Whether you're dreaming of gardens, hobby farming, or just breathing in fresh country air, this property offers a true connection to nature. A detached garage provides great storage for tools, toys, or weekend projects. This home has been filled with laughter and love and offers the kind of peace and privacy that's becoming harder to find. Whether you're settling in full-time or searching for a weekend getaway, this special property is ready to welcome you home. The farmable acreage has been maintained by a local farmer and used to grow hay, soybeans, corn and oats. Back Deck is approx 27'4" (8.35 m) x 7'3"(2.23 m) (id:59743)
Exp Realty
3 - 14 Paddock Wood
Peterborough East, Ontario
Welcome to this lovely 1698 square foot condo nestled in a highly desirable community, offering the perfect blend of nature, comfort, and convenience. Overlooking expansive, corporation-maintained green space and located just steps away from scenic Rotary walking trail, the Otonabee River, and the prestigious Peterborough Golf & Country Club, this condo provides a truly exceptional lifestyle. This spacious 2 Bed, 2 Bath plus Den residence features an inviting open-concept Living and Dining area with a walkout to a private Patio, perfect for enjoying your morning coffee or relaxing with a book while surrounded by tranquil gardens.The generously sized Primary Bedroom is a true retreat, complete with a four-piece Ensuite, walk-in Closet and a cozy Sunroom-Reading nook that overlooks the beautifully landscaped grounds. A versatile Den offers space for a Home Office, Guest room, or Creative Studio. Enjoy the convenience of a walk-in Pantry off the Kitchen that includes an in-suite Washer and Dryer. A large Bonus room ideal for added storage or hobby space completes the floor plan. Whether you're downsizing or simply seeking a peaceful, well-designed home close to nature and city amenities, this condo offers a rare opportunity to enjoy it all. (id:59743)
Keller Williams Energy Real Estate
24 Gilmour Lane
North Kawartha, Ontario
Want a beautiful piece of nature close to the public beach and boat Launch on Chandos Lake. This 43 acre property is a lovely treed lot a creek that runs the length of the property at the base of a gorgeous ravine. Perfect for nature lovers, campers and hikers alike. Create your own private trails to explore this wonderful piece of nature. It is close to the town of Apsley, Glen Alda, Chandos and Jack Lake and just a short distance to recreational trails of all types. The property is bound by County Rd 620 to the North and Gilmour Lane runs the length of the property on the Western edge. There is hydro to the property. The property is not insured by the owner, individuals accessing the property do so at their own risk and must be accompanied by an Agent. This property is definitely a beauty and must be seen if you are looking for reasonably priced property to get back to nature! (id:59743)
Bowes & Cocks Limited
Con 6 Pt Lt 35 Hwy 28
North Kawartha, Ontario
This 1.69 acre lot has about 374 ft. frontage on HWY 28 and about 200 ft. frontage on Tuckers Rd. The lot has a couple of good building areas on the North and South portions of the lot which are divided by a marshy strip in the middle. There is an old access point from Tuckers Road at the North West end of the property that opens on to a level area that may make a good place to build a home on. It is very close to the OFSC trails and would be a great place to launch snowmobile or ATV adventures from. (id:59743)
Bowes & Cocks Limited
118 Eastwood Road
Toronto, Ontario
Welcome to 118 Eastwood Road! This rare and versatile property offering a huge 30' x 234' lot, and featuring four separate, self-contained units, perfect for investors, multi-generational living, or those seeking lucrative rental income. One unit has two kitchens and two washroom, easily converted to two separate units, making a total of 5 self contained units if the buyer wanted to apply for approval. Each unit features its own private entrance, ensuring privacy and independence for all occupants. Bathed in natural light throughout, the home boasts thoughtfully designed interiors with spacious layouts and modern finishes. Whether you're looking to live in one unit and rent the others, or lease all five for maximum return, the flexible configuration supports a variety of lifestyle and investment strategies.Situated in a highly desirable Toronto neighbourhood, this property is close to transit, schools, shopping, and parks-making it attractive to both short-term and long-term tenants. The generous parking capacity is a rare find in the city, with ample space for residents and guests alike. Don't miss this unique chance to own a high-yield property with endless potential in one of Torontos most sought-after locations. (id:59743)
RE/MAX Jazz Inc.
118 Eastwood Road
Toronto, Ontario
Welcome to 118 Eastwood Road! This rare and versatile property offering a huge 30' x 234' lot, and featuring four separate, self-contained units, perfect for investors, multi-generational living, or those seeking lucrative rental income. One unit has two kitchens and two washroom, easily converted to two separate units, making a total of 5 self contained units if the buyer wanted to apply for approval. Each unit features its own private entrance, ensuring privacy and independence for all occupants. Bathed in natural light throughout, the home boasts thoughtfully designed interiors with spacious layouts and modern finishes. Whether you're looking to live in one unit and rent the others, or lease all five for maximum return, the flexible configuration supports a variety of lifestyle and investment strategies.Situated in a highly desirable Toronto neighbourhood, this property is close to transit, schools, shopping, and parks-making it attractive to both short-term and long-term tenants. The generous parking capacity is a rare find in the city, with ample space for residents and guests alike. Don't miss this unique chance to own a high-yield property with endless potential in one of Torontos most sought-after locations. (id:59743)
RE/MAX Jazz Inc.
160b Sienna Avenue
Belleville, Ontario
For Lease - BRAND NEW 2 bedroom lower level apartment in a legal duplex available for rent immediately. In-suite laundry and large bedrooms and lots or storage make this apartment better then most! Great location in Potters Creek within walking distance to Loyalist College. Unit comes complete with new fridge, stove, washer, and dryer and is heated/ cooled with an economical heat pump. Completely private entrance from the homes side or through your private single garage (with remote). Upper unit is occupied by the property owner so you know things will be cared for! Unit is easy to view with just 24 hours notice. (id:59743)
Royal LePage Proalliance Realty
1829 Shannonville Road
Tyendinaga, Ontario
Welcome Home to Your Private Country Oasis! This 4-bedroom, 2-bathroom bungalow nestled on a private lot with an attached 1.5- Carriage car garage and an impressive 800 sq. ft. deck, offering the perfect blend of relaxing and entertaining. Step inside to an open-concept living and dining area - perfect for gatherings, seamlessly flowing out to the expansive deck (2017) through patio doors ideal for summer BBQ's or quiet evenings under the stars. The inviting eat-in kitchen features a vaulted ceiling, a large bay window that fills the space with natural light, and ample cabinetry for all your storage needs. Retreat to the generous primary bedroom suite, complete with a double-sink ensuite and a spacious walk-in closet. 2 additional bedrooms on the main floor each offer large closets and big windows, ensuring comfort and light for family or guests. A convenient main-floor laundry area doubles as a large mudroom, adding practical functionality to your daily routine. The lower level is just waiting for your personal touch - enjoy a rec room, 1additional bedroom, and a roughed-in bathroom to expand your living space. Outside, the possibilities are endless. Enjoy a large driveway with plenty of parking and a private country lot that offers space, peace, and endless potential for gardens, play areas, or future projects. All located within a short drive to the local amenities. (id:59743)
Exit Realty Group
145 Lupin Drive
Whitby, Ontario
RARE, VACANT, LEGAL 2-UNIT HOME!!! Welcome to this beautifully updated all-brick bungalow in a sought-after Whitby neighbourhood a rare opportunity offering versatility, comfort, and income potential. Whether you're an investor, multi-generational family, or a savvy buyer looking to offset mortgage costs, this home checks all the boxes. Set on a beautiful, family-friendly street, this move-in ready home features a bright and spacious 3-bedroom main level with an updated 5-piece bathroom, and a warm, inviting layout ideal for everyday living. Downstairs, the legal 1-bedroom basement apartment registered with the Town of Whitby offers a separate entrance, open-concept design, full kitchen, and its own 3-piece bath. A fantastic mortgage helper or in-law option. The home has been extensively updated for peace of mind: updated roof with transferable warranty, newer windows and furnace, upgraded attic insulation, newer gutters and downspouts. The fenced backyard offers privacy and space for kids or pets to play, while the extended driveway and garage easily accommodate parking for four vehicles. Located close to top-rated schools, parks, transit, and Whitby's thriving amenities, this is a property that combines lifestyle and long-term value. A true turn-key solution with legal rental income potential in one of Durham Regions most desirable communities. (id:59743)
RE/MAX Jazz Inc.
3 Fire Route 53
Havelock-Belmont-Methuen, Ontario
Escape to the quiet of the countryside with this serene 39-acre property, featuring a classic red brick farmhouse surrounded by nature. With three peaceful ponds, open space, and mature trees, this is the perfect place to slow down and enjoy the beauty of rural living. Inside, the home offers 3 bedrooms and 2 full bathrooms, including a private balcony off the primary bedroom a quiet spot to take in the morning sun. The hardwood floors, custom trim work, and wood stove create a warm and welcoming atmosphere throughout. You'll love the bright family room with skylights, two charming sun rooms, a spacious eat-in kitchen, and a separate dining room for hosting guests. Outdoors, the property features a detached double car garage/workshop, a barn, and plenty of usable land - perfect for gardening or raising animals. Whether you're looking for a hobby farm or a forever home, this peaceful property offers space, privacy, and endless potential. (id:59743)
Exp Realty
12 Philip Street
Prince Edward County, Ontario
IMPROVED PRICE! Nestled in the charming town of Picton, this quiet and established neighbourhood offers an idyllic family life with the perfect blend of serenity and convenience. Located just minutes walk to downtown Picton, the picturesque harbour, schools, parks, and more, this home is a haven for those seeking a balanced lifestyle. This residence boasts over 2,300 square feet of living space, designed to accommodate the needs of a modern family. The main level provides space to relax, dine, and entertain. The living room features a bay window that floods the area with natural light and is the perfect spot to unwind. An attractive and well-designed kitchen is equipped with ample counter space and cabinetry, making meal preparation a breeze. Sliding glass doors from the dining area lead to a private covered deck, overlooking the pool and the fenced back yard. A few steps down from the kitchen, the large family room awaits, featuring a vaulted ceiling that enhances the sense of spaciousness. This room is perfect for casual family time, accented by a cozy gas fireplace that adds warmth and ambiance. The family room also has a walk-out to the patio and outdoor area. This level is also home to a convenient 3-piece bathroom, a laundry room, and a mud-room with another entrance, ensuring practicality and ease of living. The upper level features four generously sized bedrooms and a 4-piece bathroom ensuring comfort and convenience for all. The unfinished basement presents a blank canvas for customization based on your needs. The back yard is a true oasis with multiple covered decks and pergolas surrounding the in-ground pool. The pool is heated with a convenient solar heating system. The interior of the home has recently been freshly painted, adding a touch of newness and readiness for new owners to move in. This property is a testament to the joys of family living. Embrace the tranquility, enjoy the convenience, and make this house your home. (id:59743)
RE/MAX Quinte Ltd.
282 The East Mall
Toronto, Ontario
Welcome Home! This fantastic 2 storey home sits on a huge corner lot. The large living room and dining room have beautiful crown moulding and are flooded with light. Enjoy a roomy kitchen with direct access to the carport. Upstairs features a primary bedroom with double closet and two more spacious bedrooms. Enjoy hardwood flooring throughout the main and second levels. Spread out in the large basement rec room with above grade windows. The finished laundry area is bright and airy. Upgrades include Lennox High Efficiency Furnace (2022) AC (2022) Roof (2018) Central Vac and 100 AMP Breaker Panel. Walk to local schools and parks, Malls, 427,401,QEW, 10 minutes to Downtown, Kipling Subway close by, TTC & GO, Markland Wood Golf Club, Neilson Park Creative Centre. You can have it all in this location! (id:59743)
Coldwell Banker 2m Realty
0 Selwyn Road
Selwyn, Ontario
Scenic 12.5 acre lot nestled in prime location on the edge of Bridgenorth. This rural residential zoned lot features great privacy, open views, and is ready for you to build your dream home. Steps to Chemong Lake and just minutes to Bridgenorth, Lakefield and Peterborough. Selwyn Road frontage and farm access entry from Holden Road. Hydro at road. Note - Seller is currently finalizing lot line boundary and will be complete before closing. (id:59743)
Century 21 United Realty Inc.
590 County Rd 40
Asphodel-Norwood, Ontario
Build your dream home! Mature treed 1+ acre building lot. Within minutes of Norwood and short distance to Stoney Lake. Property has wildlife at your doorstep. You can choose your home location to compliment your lifestyle. **Note: The septic has been approved and the lot has been surveyed and staked. (id:59743)
Exit Realty Liftlock
2449 The Ridge Road
Marmora And Lake, Ontario
Welcome to The Red Roof Lodge at 2449 The Ridge Rd! Located South of the hamlet of Coe Hill, just before end of The Ridge Road, you'll come across this delightful log/wood home with a red steel roof giving the property its Red Roof Lodge moniker. More-than 4000 sq. ft., this home hosts to six bedrooms, three bathrooms and ~9 acres of land to explore, this property has a TON of potential. Recent renovations include the creation of an in-law suite or accessory apartment, all new flooring (2021), new septic (2021), new furnace (2021), second kitchen (2021), third bathroom (2022), second laundry (2022), ductless mini HVACs (2022), two extra bedrooms (2022), updated with Smart Home capabilities, and the don't forget the back-up solar panel system (2022)! Spacious and inviting - and with cathedral ceilings & skylights throughout to keep things light, bright, and airy - this home comes with all of the bells and whistles to make rural living comfortable and enjoyable. Whether you're entertaining on the back deck, having fun with the kids on the playset, or taking your meditation/yoga out to the traditional Mongol yurt, the Red Roof Lodge has a little something for everyone and every occasion. Enjoy hiking? Backing the property are HUNDREDS of acres of Crown Land with multiple trails that are not easily accessible by the public. Included on the property are multiple sheds/barns for storage or animals, a cedar sauna, and two new hardtop gazebos. The property benefits from full WiFi coverage, and electrical run to each of the outbuildings (yurt & gazebos included!), so you never have to feel disconnected from the world while out in your own remote getaway spot. Planning a big event over for the holidays? This accessory apartment quickly reconnects to the rest of the house when the extended family comes for a visit. Opportunity and enjoyment can be found here at 2449 The Ridge Rd come see for yourself all that this home has to offer. (id:59743)
Bowes & Cocks Limited
Upper 3 - 34 Cambridge Street S
Kawartha Lakes, Ontario
Client RemarksDiscover unparalleled potential with this completely renovated second-floor office spaces nestled in Lindsay's thriving downtown corridor. Completely renovated individual office with 3 glass partitioned offices & a full board room on the east side of the building. Boasting strategic placement for optimal visibility, this location offers a prime opportunity to anchor your business with a long-term presence. Access is effortless with elevators and stairs leading directly to the second floor, complemented by individual bathrooms for convenience. Ample natural light streams through numerous windows, providing picturesque views of the town below.Whether you're launching a new venture or expanding an existing one, this meticulously revitalized space promises the ideal environment to cultivate success and innovation. Parking & Signage is available to prominently display your Business. (id:59743)
Revel Realty Inc.
Upper 2 - 34 Cambridge Street S
Kawartha Lakes, Ontario
Discover unparalleled potential with this completely renovated second-floor office spaces nestled in Lindsay's thriving downtown corridor. Completely renovated individual office with west side of the building. Boasting strategic placement for optimal visibility, this location offers a prime opportunity to anchor your business with a long-term presence. Access is effortless with elevators and stairs leading directly to the second floor, complemented by individual bathrooms for convenience. Ample natural light streams through numerous windows, providing picturesque views of the town below.Whether you're launching a new venture or expanding an existing one, this meticulously revitalized space promises the ideal environment to cultivate success and innovation. Parking & Signage is available to prominently display your Business. (id:59743)
Revel Realty Inc.
10 - 200 Ingham Road
Alnwick/haldimand, Ontario
Rack Island, Rice Lake. Enjoy the simplicity of this 2 bedroom, rustic, island hideaway. The perfect little spot to get back to nature. Enjoy the simple things in life...early morning coffee on the deck with the sound of waves lapping the shoreline, refreshing afternoon dips in the lake and quiet moments around the crackling bonfire watching the blazing Rice Lake sunsets slowly dissipate into nightfall. Enjoy the rustic ambiance as is, or add your own personal finishing touches. Deeded mainland parking included. (id:59743)
Royal LePage Frank Real Estate
1147 Chemong Road N
Peterborough North, Ontario
Welcome to 1147 Chemong Rd in Peterborough's north end. This all brick 3+1 bedroom, 2 bathroom bungalow shows pride of ownership throughout. The quiet backyard is fully fenced with a large 10 X12 shed and a back deck with a west exposure. Tastefully decorated with a large eat in kitchen and 3 bedrooms on the main level. The side entrance and downstairs finishings would welcome a large in-law suite for the extended family. The large 10 X 26 foot front deck overlooks the north end of town with views of the landscape to the south. Walking distance to the Chemong corridor for all your shopping needs and close to Peterborough Public Transit. Just a 5 min drive to highway 28 for those quick trips to Toronto. Perfect for first time home buyers and investors alike. (id:59743)
Royal Heritage Realty Ltd.
13 Tupper Street S
Cavan Monaghan, Ontario
Prime Investment opportunity in a Rapidly Growing Community (Designated Within Ontario's "Places to Grow"!) This well-maintained commercial plaza is fully leased with reputable tenants, including Subway and a long-established convenience store. Featuring five units and open on-site parking for approximately 25+ vehicles, this is a turnkey opportunity with strong existing cash flow. Located in a high-visibility area with excellent exposure, this site serves a growing commuter population with quick access to Highways 115, 407 and 401. The area continues to experience strong development, making this an ideal addition to any investor's portfolio. A must-see for the savvy investor. Potential, performance, and prime location all in one package! (id:59743)
Century 21 United Realty Inc.
472 Maple Road
Stirling-Rawdon, Ontario
Welcome to this delightful 5-bedroom century home, where you'll find the perfect blend of cozy charm and modern comfort! Nestled in the beautiful countryside, you can enjoy the soothing sounds of nature and the stunning views of rolling farmland all around. Inside, you'll love the spacious main floor, which features a rec room, a separate living room, and a warm family room with an abundance of natural light, perfect for relaxation, a home office, or even a main floor bedroom with access to the main floor bath. The house features convenient amenities, including a main floor laundry and a bathroom, as well as an upstairs bath with a lovely clawfoot tub for those relaxing moments. The updated kitchen makes cooking a joy, showcasing how the old and new come together beautifully. On chilly nights, curl up by the propane fireplace in the living room, creating a cozy atmosphere to unwind. You'll also find the grand central staircase leading you upstairs, along with a hidden second staircase that adds a fun surprise to explore. Tucked between two vibrant communities, Stirling and Campbellford, you can't beat the location! High ceilings and tall baseboards, this home has it all! Other features include a paved driveway, updated wiring and plumbing, a UV light, and an owned hot water tank (HWT), as well as many newer windows, central air, and a new propane furnace installed in 2022. This home offers a unique opportunity to experience the tranquillity of country living while enjoying all the modern comforts. Don't miss your chance to make it your own, don't miss this chance to LOVE where you LIVE. Schedule a viewing today! (id:59743)
RE/MAX Quinte Ltd.
1115a Steenburg Lake North Road
Limerick, Ontario
Welcome to this exceptional 3-bedroom, 4-bathroom retreat on the pristine shores of Steenburg Lake a true lakeside gem offering both luxury and tranquility. Set on a gently sloping lot, this fully turn-key, year round, waterfront home with 2700+ sq. ft. of finished living space, combines executive living with natures beauty, and is ready to welcome you. Step inside to a spacious, open-concept main floor highlighted by a cathedral ceiling in the living room, where an impressive, full-height fieldstone propane fireplace takes center stage, adding both warmth and rustic charm. Floor-to-ceiling windows offer uninterrupted panoramic views of the lake, filling the space with natural light and giving you a front-row seat to natures wonders every day. The primary bedroom on the main level opens directly onto the deck, complete with a 3-piece ensuite, a walk-in closet, and an integrated laundry area for added convenience. Upstairs, two generous bedrooms, a full 4-piece bath, and open to below sitting area, provides ample space for family or guests. The lower level extends the living space with a spacious rec room, a cozy family room, a convenient 2-piece bath, extensive utility and storage areas, and a walkout that connects seamlessly to the outdoors. Recent upgrades include a propane furnace, Generac generator, dock, dishwasher, and an updated electrical panel, ensuring that every comfort and convenience has been considered. Outside, enjoy your nearly 2 acres of beautiful property with over 180 feet of prime waterfront. Spend lazy afternoons on the dock, or in the water, while the cuisine artist in you takes full advantage of the outdoor brick pizza oven. The 2 bay, 2 level garage provides ample storage for vehicles and toys alike. This Steenburg Lake beauty offers a serene escape with the perfect blend of comfort, luxury, and natural splendor. Come for a visit, you'll never want to leave. (id:59743)
Century 21 Granite Realty Group Inc.
486 Cty Rd- 71 Forest Grove
Prince Edward County, Ontario
71 Forest Grove. Modern & bright, this trailer is located at the top end of the park, near to all the great amenities the Park has to offer. This 2017 Northlander Escape, Spruce model boasts a rare 3-bedroom unit & 516sqft of living space (43ft x 12ft). Open concept kitchen, living & dining areas with light, off-white coloured walls. Large deck running length of unit on side of trailer. 3 bedrooms total including Primary bdrm with Queen bed on one end & 2 spare bedrooms on other end, each with double bunks. Sleeps 9 including pull out couch in living rm. Unit comes fully equipped & includes appliances, plus internal AND external inventory including: picnic table, BBQ, shed, firepit, & plastic Muskoka chairs. Parking for 2 cars. Use for yourself, friends, family OR enter the Cherry Beach RENTAL PROGRAM for extra revenue. Cherry Beach Resorts, a seasonal campground on shores of East Lake, Prince Edward County. Seasonal park offers many amenities incl: heated salt-water pool, multi-purpose courts (basketball & tennis), playground, splash pad, kayaks, paddle-boards, sandy beach, boat docks, Rec centre, convenience store, laundry & more. Note: Seller willing to remove the trailer from the park & sell the unit on its own, if Buyer desires. Visit my website for further information about this Listing. Park fees $8040 +HST/season (2024) & include: land lease, taxes, ground maintenance/grass cutting, HYDRO & use of park amenities. Seasonal Park open May 1 to October 31. Located on beautiful shores of East Lake with amazing beach. (id:59743)
Royal LePage Proalliance Realty
Garden Suite - 20 Braeburn Avenue
Toronto, Ontario
Picture Perfect Garden Suite On A Quiet Tree Lined Street In A Prime Neighbourhood. With All Brand New Appliances, In Unit Laundry, A Private Back Deck And A Beautiful Walk-In Shower This Is A Space You Don't Want To Miss. Steps to Transit And Minutes to The Airport, Highways 401, 400 & 409 Ideal for a Working Couple Or A Single Professional. (id:59743)
Our Neighbourhood Realty Inc.
122 Springdale Drive
Kawartha Lakes, Ontario
Immaculate move-in ready bungalow in Lindsay's premier North Ward! This stunning 3-year-old all-brick, 2+1 bedroom, 3-bath Squires-built home offers exceptional craftsmanship, thoughtful design, and numerous upgrades. Curb appeal is unmatched, featuring a tasteful interlock walkway leading to a welcoming covered porch. The spacious, sunlit foyer opens seamlessly into an open-concept kitchen, living, and dining area. The modern kitchen boasts Frigidaire Gallery appliances and sleek quartz countertops, perfect for entertaining. Main floor laundry with direct garage access and a custom-built pantry provide convenience and ample storage. The primary bedroom comfortably fits a king-sized bed, includes a walk-in closet, and a luxurious spa ensuite. The freshly finished basement with a custom fireplace is an entertainers paradise. Step outside to a low-maintenance backyard oasis with a sprawling composite deck spanning the width of the home, a serene Japanese-inspired garden with perennial shrubs and trees, and a built-in BBQ. Located in a desirable neighborhood, this elegant, intuitive, and comfortable home is ideal for discerning buyers seeking quality and style. (id:59743)
Affinity Group Pinnacle Realty Ltd.
25 (36) Little Silver Lake Way
Trent Lakes, Ontario
25 Little Silver Lake Way - 2+2 BED, 4 Season Home w/1600 sqft of combined living space On 100' Of Weed Free Lakefront featuring Private docking and a waterfront seating area the whole family can enjoy! Great location close To Bobcaygeon for all amenities, Little Silver Lake Is A Fisherman's Dream with Deep And Clean water providing Endless Fishing Enjoyment (HP Restricted) to the Naturalist Who lives for Canoeing, Swimming, Fishing And Kayaking In A Nature Friendly Environment. The Community Is Made Up Of Cottagers And Year Round Residents Alike Who Enjoy a lower volume of Water Traffic Than The Larger Lakes. Enjoy watching the stars while you relax around the firepit or relax in your screened Gazebo with friends, this is the time to start making memories and enjoying your new lifestyle! This waterfront home features a main floor with a large primary w/nursery or second bedroom, 4 piece bath w/laundry(washer), open concept kitchen and vaulted ceilinged livingroom finished in T & G Pine, hardwood floors and a PP wood stove. The living room walks out to the sitting porch and deck! Lower level has a separate entrance, large recroom, 2 bedrooms and utility room. 2024 Utilities- Hydro: 996 / Propane: 2160/ PP Tank (s): 150/year. Road Association-300/yr. Little Silver Lake provides a safe, family friendly experience for those looking to relocate to a waterfront property full time or enjoy this home as a cottage or short term rental investment until you're ready to escape the City! (id:59743)
Royal Heritage Realty Ltd.
34 Leanne Avenue
Otonabee-South Monaghan, Ontario
Wooded residential building lot in an area of fine homes located on the outskirts of the city of Peterborough. This quiet tree lined cul-de-sac is the perfect place to build your home. Gas available on the street. (id:59743)
Stoneguide Realty Limited
1012 - 1600 Charles Street
Whitby, Ontario
Luxury Living at "The Rowe" in Port Whitby. Discover the perfect blend of style, space, and serenity in this 2-bedroom, 2-bathroom corner suite with a versatile den, offering over 1,200 sq. ft. of sophisticated living. Perched on the 10th floor of "The Rowe", this home provides sweeping views of Lake Ontario from nearly every room, alongside a wrap-around balcony perfect for entertaining or simply unwinding while taking in the shimmering water views.Inside, the suite is bright, airy, and filled with natural light, featuring new flooring, a refreshed kitchen with a large pantry, and convenient ensuite laundry. The thoughtful layout seamlessly merges form and function, offering a comfortable, stylish retreat from busy city life.The Rowe is a true sought-after community in the heart of Port Whitby, offering an array of first-rate amenities, including guest suites, a rooftop terrace, gym, party room, and resistance pool. Ideally located just minutes from the GO Train, 401, waterfront trails, conservation area, marina, recreation center, shopping, and more this home provides the perfect balance of relaxation and connectivity.Additional features include 2 underground parking spaces and a separate storage locker, adding to the ease and appeal of this remarkable lakeside residence. (id:59743)
Keller Williams Energy Real Estate
49 Fire Route 73 C
North Kawartha, Ontario
Eels Lake-South-Facing 4-Season Cottage with Crown Land Views & Exceptional Space. This beautifully maintained, south-facing custom Royal Home on Eels Lake offers the perfect blend of space, sunlight, and privacy. Set on a gently sloped, well0treed lot with a deep, clean shoreline, this 4-season retreat enjoys all-day sun and postcard views of nearby Crown Land islands. Inside, you'll find a well laid out open concept design with approximately 1,800 sq ft on each level-plenty of room for family, guests, or entertaining. The home features 2+1 bedrooms, and 2 full bathrooms(3pc and 4pc), including a spacious primary suite with dual closets and ensuite with laundry. The walk-out lower level adds flexible living space this loads of natural light. Outside, the oversized 34' x 26' garage with large 9' x 12' doors are perfect for all your recreational toys, while a beautifully finished loft above provides a bonus guest suite or workspace. With direct access to Crown Land for ATV/snowmobile trails and a waterfront made for paddling, swimming, and relaxing-this is Cottage Life at it's best! (id:59743)
Century 21 Granite Realty Group Inc.
3 Larch Street
Highlands East, Ontario
Welcome to 3 Larch St. This beautifully remodeled 4 bedroom bungalow has been transformed from top to bottom over the past two years- no detail has been overlooked. Step inside and enjoy the seamless flow of the open-concept kitchen, dining, and living area, perfect for modern living and entertaining. The updated bathrooms, refreshed front entrance, and cozy downstairs family room add comfort and functionality throughout the house. Major upgrades include : new shingles, new high-efficiency furnace and A/C, new plumbing throughout, updated electrical (partial), modern finishes and updates in every room. Every inch of this home has been thoughtfully updated-just move in and enjoy! (id:59743)
Ball Real Estate Inc.
88 Rollie's Bay Road
Curve Lake First Nation 35, Ontario
Welcome to this cozy and immaculate 1-bedroom, 1-bathroom bungalow with sunroom-set on a beautifully landscaped lot that's maintained like a golf course. At just over 745 square feet, it's the perfect low-maintenance retreat, ideal for peaceful getaways or full-time living. Enjoy brand new flooring, a new heat pump, and air conditioning, ensuring comfort in every season. Relax in the spacious sunroom or unwind on the expansive deck, both offering serene views of stunning Buckhorn Lake. With dock rental just a minute away, you're steps from swimming, boating, and lakeside fun. The outside truly shines-ample space for gatherings, a park-like setting, and parking for up to 8 vehicles. Turn-key and move-in ready, this is a rare opportunity to own a slice of peacefulness in Curve Lake. **This home is on leased land and will come with a NEW 20 year lease for $3,500 per year + $1,675 per year for emergency services, road maintenance & waste management. (id:59743)
Century 21 United Realty Inc.
86 Yeomans Street
Belleville, Ontario
Welcome to 86 Yeomans Street, with three bedrooms, two full bathrooms and a family room provide ample space for comfortable living. The kitchen with updated cabinets and butcher-block countertop is the perfect spot to whip up a snack while enjoying a view of the fully fenced backyard. Outdoor lovers can kick back and relax in the pool, or start filling those planter boxes with delicious vegetables and colourful flowers. Schools, restaurants and shopping are just a short walk away. Enjoy easy access to Kingston (less than an hours drive) and the scenic wine country nearby. (id:59743)
Reva Realty Inc.
168 Bick Street
Kawartha Lakes, Ontario
168 Bick Street is waiting for its new family to move in and enjoy all it has to offer. 4 bedrooms, 3 bathrooms, and a beautiful enclosed porch for you to sit and enjoy your morning coffee. The kitchen is the perfect size for creating great meals and the open concept allows for a nice spacious area that will be perfect when you have company over. The master bedroom has a walk in closet and ensuite which offers a nice cozy walk in bathtub with head rest for extra comfort. The finished basement is a great space for family time, or in-law potential with a French door as well as a new electric awning that will keep you dry on wet days or offer you shade when it's too sunny. Many new upgrades over the past couple of years for worry free living, including alarm system, Generator (and who doesn't need one of those) new air conditioner, a brand new sump pump, new garage doors with remote, new flooring in basement recreational area, new furnace (2022) etc. etc. This home is beautiful, clean and ready for you to move in and make your own lasting memories. (id:59743)
Ball Real Estate Inc.
5728 Gilmore Road
Clarington, Ontario
Opportunity knocks with this stunning turn key property. Well established high level Horse Boarding facility with instant income stream on over 61 Acres Of Tranquility. Fantastic Quiet Location Close To 401, 407, 115/35, Shopping, Schools And All Amenities. The Spacious home features 4 bedrooms and large principal rooms overlooking the farm.The sprawling main floor is flooded with light and features two walkouts. Spread out in the large family kitchen w breakfast bar and pantry, a bright breakfast area, a cozy living room with fireplace, a huge family room with gorgeous vaulted ceilings and bright formal dining. Downstairs enjoy a 4th Bedroom, lg Unfinished Rec Area, Utilities and Workshop. Multiple Pastures And Large Fenced Paddocks With 3 Horse Shelters ('15,'17,'22). The Property Grows It's Own Hay! Enjoy A 30 X 90 Ft 5 Stall Barn With Hay Storage, Wall To Wall Matting. This Property Offers A 40 x 120 Ft Covered Training Arena, 100 x 200 Ft Outdoor Riding Arena, 60 Ft Round Pen, 16 X 40 Foot Shop, & On Property Trail. Upgrades Include Barn Siding '17, Horse Stalls '17, Over 5000 Ft Of Wood Fencing ('15-'18). This Gorgeous Home Has Many Recent Updates Including Front Door '23, Patio French Doors '23,Roof (House & Garage)'22, Kitchen & Appliances '21, Flooring '22, Bedroom Window '19, Paint '22, Lighting '22. Plus So More Much To See! **EXTRAS** See attached Features List and Floor Plan. (id:59743)
Coldwell Banker 2m Realty
5728 Gilmore Road
Clarington, Ontario
Opportunity knocks with this stunning turn key property. Well established high level Horse Boarding facility with instant income stream on over 61 Acres Of Tranquility. Fantastic Quiet Location Close To 401, 407, 115/35, Shopping, Schools And All Amenities. The Spacious home features 4 bedrooms and large principal rooms overlooking the farm.The sprawling main floor is flooded with light and features two walkouts. Spread out in the large family kitchen w breakfast bar and pantry, a bright breakfast area, a cozy living room with fireplace, a huge family room with gorgeous vaulted ceilings and bright formal dining. Downstairs enjoy a 4th Bedroom, lg Unfinished Rec Area, Utilities and Workshop. Multiple Pastures And Large Fenced Paddocks With 3 Horse Shelters ('15,'17,'22). The Property Grows It's Own Hay! Enjoy A 30 X 90 Ft 5 Stall Barn With Hay Storage, Wall To Wall Matting. This Property Offers A 40 x 120 Ft Covered Training Arena, 100 x 200 Ft Outdoor Riding Arena, 60 Ft Round Pen, 16 X 40 Foot Shop, & On Property Trail. Upgrades Include Barn Siding '17, Horse Stalls '17, Over 5000 Ft Of Wood Fencing ('15-'18). This Gorgeous Home Has Many Recent Updates Including Front Door '23, Patio French Doors '23,Roof (House & Garage)'22, Kitchen & Appliances '21, Flooring '22, Bedroom Window '19, Paint '22, Lighting '22. Plus So More Much To See! **EXTRAS** See attached Features List and Floor Plan. (id:59743)
Coldwell Banker 2m Realty
214 Victoria Avenue
Belleville, Ontario
Stunning modern architectural home in the heart of Old East Hill, set on a private 175+ ft lot. Completely reimagined and thoughtfully renovated, this one-of-a-kind residence offers 3 bedrooms, 3.5 bathrooms, and multiple spaces designed for everyday living and entertaining. The striking stone and stucco exterior, attached garage, covered porch, and solarium create a bold first impression. Inside, the spacious kitchen steps down to a sunken living room with exposed beams, a gas fireplace, and oversized rear-facing windows that bring the outdoors in. A 2-piece bath and convenient laundry area are tucked away enroute to the open-concept living and dining area featuring modern lighting, a second gas fireplace, a wet bar, and access to the expansive composite deck with glass railings. Upstairs, all three bedrooms are paired with full bathrooms for ultimate convenience. The primary suite includes a walk-in closet, feature wall with sconce lighting, and a walkout to a private terrace overlooking the park-like backyard. Additional outdoor highlights include a lower-level concrete patio and steps wrapping around the eastside. Situated in one of Belleville's most sought-after neighbourhoods, this home stands out for its design, finishes, and exceptional setting. (id:59743)
RE/MAX Quinte Ltd.
146 Albert Street
Belleville, Ontario
Love old east hill but would rather a modern home with all of today's amenities? This large back-split features an inviting front foyer into the spacious eat-in kitchen with solid oak cabinets and all kitchen appliances. It overlooks the cozy living room for easy conversation. Upstairs are three generous bedrooms serviced by a full bath, including a jetted soaker tub. We don't often see it anymore but, some of the interior doors are solid wood! The family room offers 400+ square feet with a 9' ceiling (actually it's 8.9'). This is where all the fun happens! Whether you are snuggled in to watch a good movie or playing darts and maybe enjoying a cool beverage at the bar, this is a great spot for all your family and friends. This lower level is full so no crawl space and, also provides a den with closet; a 2 piece powder room; laundry room; and loads of extra storage area. I should mention, there is another side entrance to this lower level and the backyard is an open canvas for all of your creative ideas! (id:59743)
Royal LePage Proalliance Realty
4 Units - 743 Cypress Avenue
Oshawa, Ontario
Amazing 4 plex investment opportunity on a premium sized lot! Two 2 bedroom units and two 3 bedroom units in a 2 storey townhome style each with full basements. Main central hallway access. Each unit has own private fenced patio area with convenient rear entry to parking - 7 total spots available. Tenants pay own utilities, hydro, gas and HWT rentals. All separately metered. 2 pc bathroom in unit 2 added. Unit 1 renovated in March of 2025 and currently vacant. Siding replaced 2017. Furnaces and AC 2017. All windows replaced in 2017 except for living room in unit 2. Upgraded electrical 2016. Roof 2015. (id:59743)
Keller Williams Energy Real Estate
63b O-At-Ka Road
Hastings Highlands, Ontario
Nestled on the picturesque shores of Baptiste Lake, this charming three-bedroom, one-bathroom home or cottage offers the perfect getaway with year-round access and well. Thoughtfully updated with modern insulation and windows, this property ensures comfort in every season. Outbuildings include, a carport, showing its age but offering a valuable footprint, alongside a wet slip boat house and a storage shed, perfect for keeping your water toys and tools close at hand. The full, unfinished block basement features extra-tall ceilings and a separate side entrance, providing easy access to utilities and offering exciting potential for potential development. Start your mornings on the beautiful deck, sipping coffee as you take in the breathtaking water views and enjoy full east-facing exposure, capturing the sunrise in all its glory. Conveniently located with mail delivery just 500 feet from your doorstep, this home has been lovingly enjoyed by the same family for years and now its ready for yours. Follow O at ka lane as it turns right - look for the arrow pointing toward the property. When you visit, please park past the "For Sale" sign, right on the property. Don't miss your chance to own this wonderful lakeside retreat! (id:59743)
Bowes & Cocks Limited
11 Whiteside Street
Kawartha Lakes, Ontario
Nestled in the sought after town of Little Britain, this 1 1/2 Storey home is charming and inviting. Perfect for first time home buyers or down sizers. Ample sized living room with walk out to deck and beautiful fenced in back yard. Walking distance to grocery stores, banks etc. Gas Furnace (2015), Windows (2018), Roof (2019), Main Bath Reno (2019) New Eavestroughs 2025. Two driveways!! (id:59743)
Royal LePage Frank Real Estate
1536 Papineau Lake Road
Hastings Highlands, Ontario
First time on the Market: Seasonal cottage on prestigious Papineau Lake with sand beach, fantastic view across the lake, shoreline allowance owned, sloped lot with dry boathouse, deck off the front to sit and enjoy the peaceful afternoon and a beautiful child friendly sand beach to cool off in. Come have a look, this is a great starter cottage on a fantastic lake. (id:59743)
Century 21 Granite Realty Group Inc.
101 South Harbour Drive
Kawartha Lakes, Ontario
Welcome to Port 32 on Pigeon Lake, an active adult lifestyle community featuring Shore Spa & Marina Club, members enjoy access to outdoor activities such as Tennis, Swimming, Pickle ball, Bocce and indoor activities like billiards, darts, shuffleboard, a jam session in the Lounge or a workout in the Gym. Marina boasts a boat launch, boat slips and direct access to the Trent Severn for endless water sport enjoyment. Neighborhood walking trails lead to the Club, Water Garden Point and the Marina where new friends are made and good friends are many. Well appointed 4 Bedroom, 3 bath raised bungalow with over 3200 sqft of combined living space. Main floor features hardwood flooring throughout, a bright and cheery front livingroom which flows into a formal diningrm. w/walk out to the deck. Dine in kitchen features a double wall oven and gas cook top sure to please the family Chef. Convenient screened sitting room located off the kitchen and doubles as a morning coffee/ reading spot. Spacious Primary suite with H & H closets, 4 pc ensuite w/soaker tub overlooks lush gardens and walks out to the sitting room. The 2'nd bedroom, 3 piece bath and laundry/mudroom with garage access complete the main level. Fully finished L/L boasts 3 walk outs to the very private rear yard, a massive recreation room with built ins to create your private Library, a full 4 pc. bath, 2 additional guest bedrooms, flex space and utility room complete this level. Join this exclusive waterfront community only two hours from the GTA and right in the heart of Bobcaygeon. Your next adventure awaits in Port 32 at 101 South Harbour Drive! (id:59743)
Royal Heritage Realty Ltd.
273 Tower Road
Addington Highlands, Ontario
Welcome to your private escape on nearly 100 acres of unspoiled nature in Addington Highlands. This 3-bedroom, 1.5-bath bungalow has been built as a Recreational Retreat / Hunting Camp, but has potential for year-round living. Year-round escape to the outdoors. Its a lifestyle enhancement opportunity! Surrounded by towering trees and backing onto hundreds of acres of Crown land, the setting offers exceptional privacy and direct access to hunting, hiking, and endless exploration. A pond near the rear of the property adds to the natural beauty and offers a perfect setup for duck hunting, while the beautiful mixed forest is habitat to deer, moose, and other local wildlife. Currently used as a hunt camp, the property has the infrastructure in place for full-time living including well, septic, and heating but will require some finishing work and updates to reach its full potential. With severance potential and a truly unique natural setting, this property offers the chance to create a rustic retreat, a hobby farm, or a custom country home. A rare opportunity for those looking to invest in something special and make it their own. The full basement with drive-in access is ideal for storing ATVs, tools, or creating a workshop setup that suits your lifestyle. Located on a year-round maintained road and close to snowmobile and ATV trail networks, making it ideal for four-season outdoor enjoyment. (id:59743)
Royal LePage Proalliance Realty
