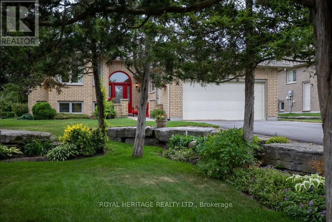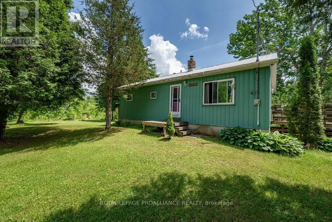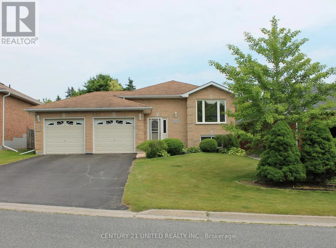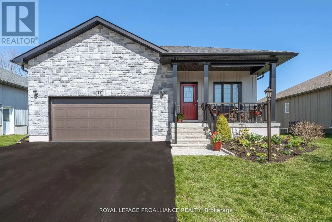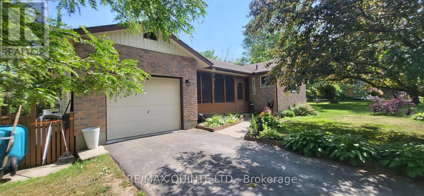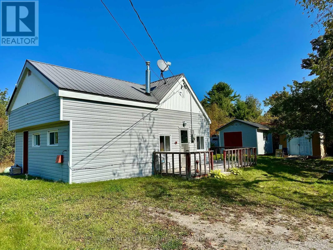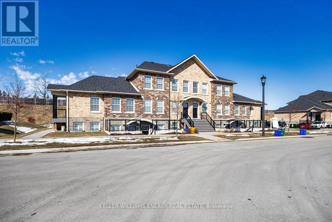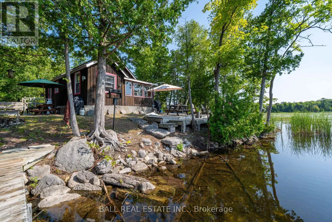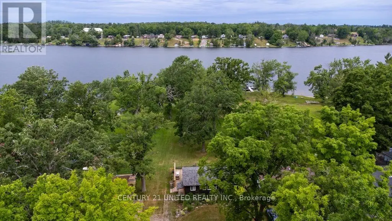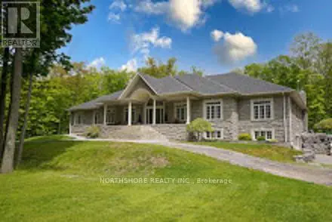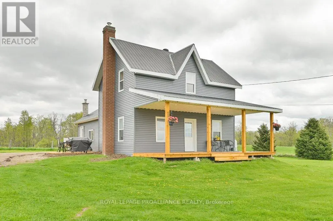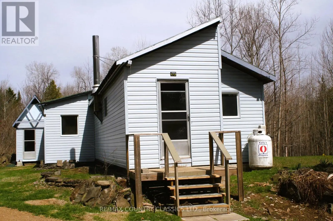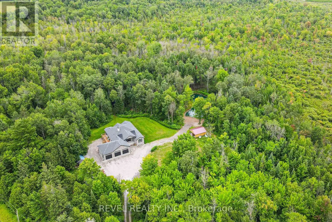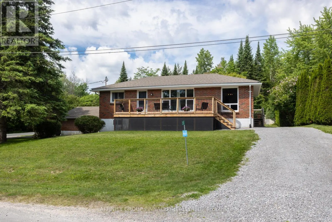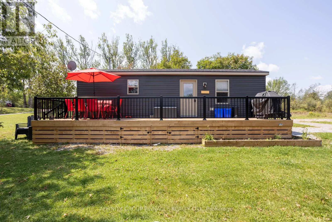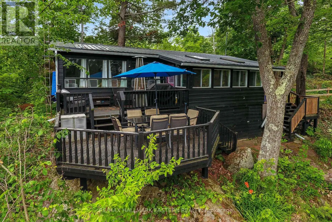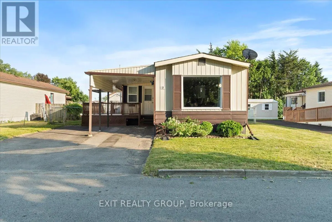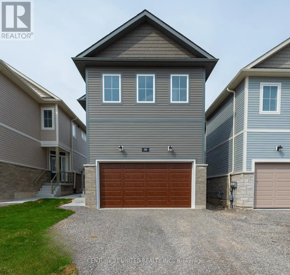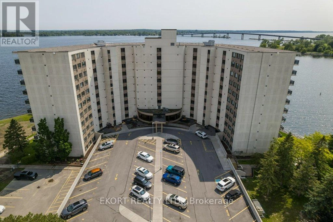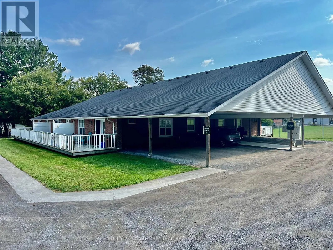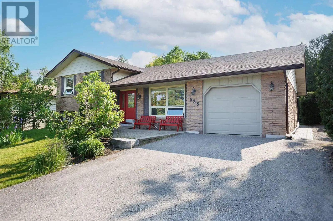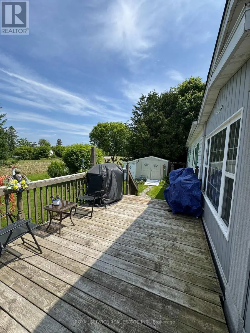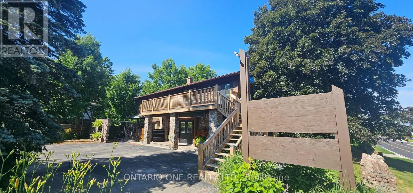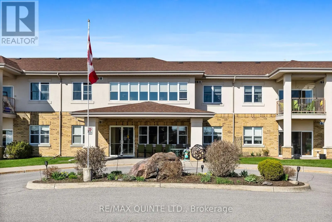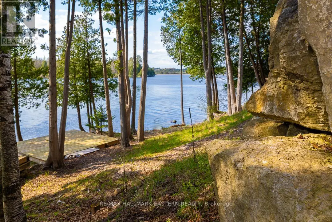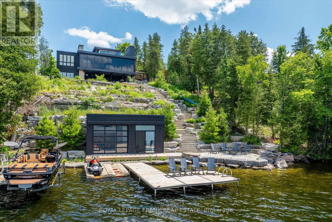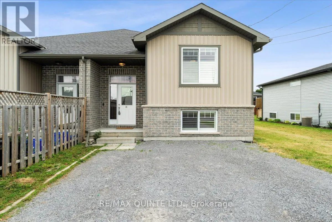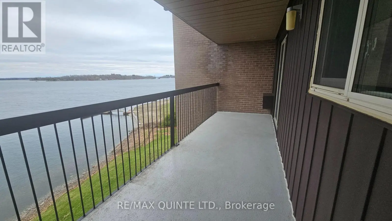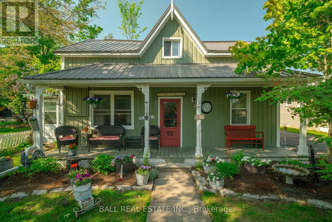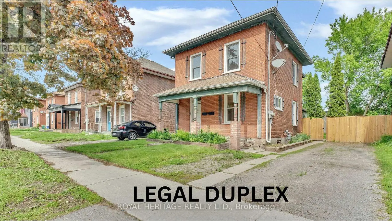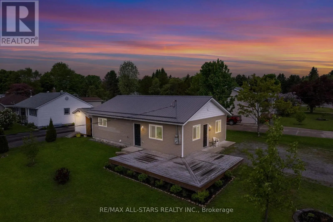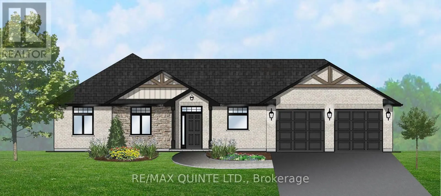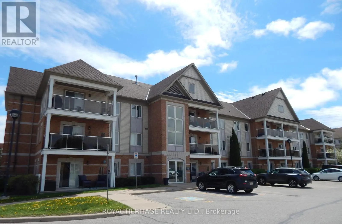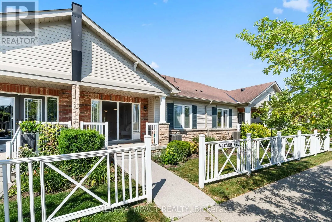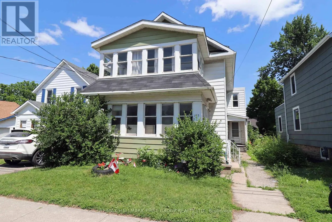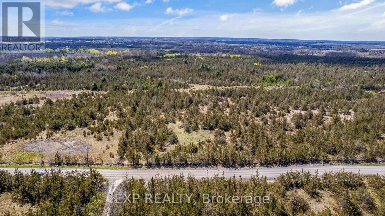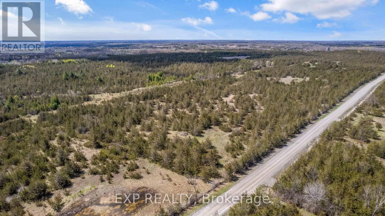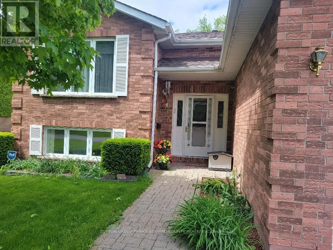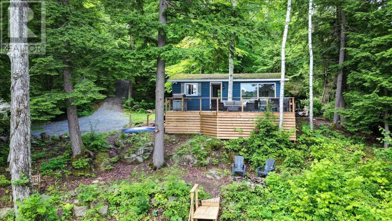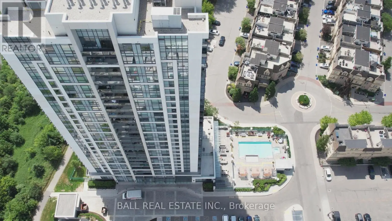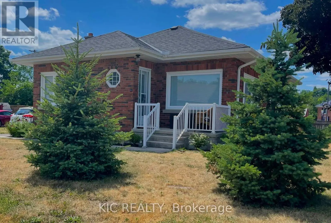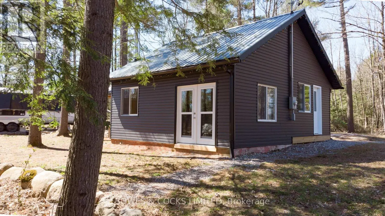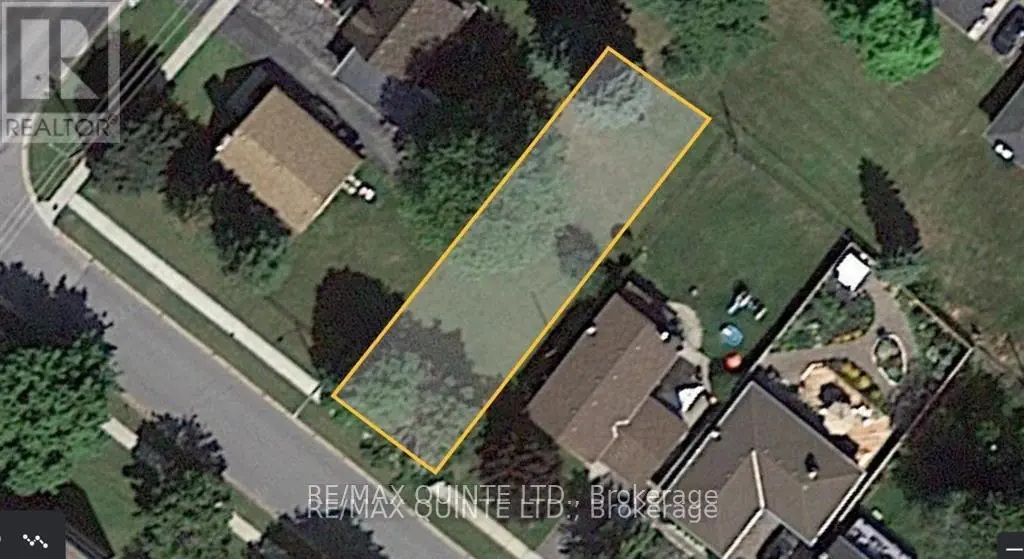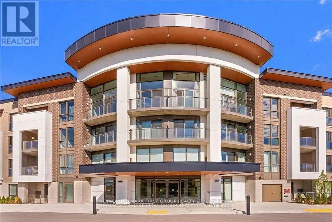101 South Harbour Drive
Kawartha Lakes, Ontario
Welcome to Port 32 on Pigeon Lake, an active adult lifestyle community featuring Shore Spa & Marina Club, members enjoy access to outdoor activities such as Tennis, Swimming, Pickle ball, Bocce and indoor activities like billiards, darts, shuffleboard, a jam session in the Lounge or a workout in the Gym. Marina boasts a boat launch, boat slips and direct access to the Trent Severn for endless water sport enjoyment. Neighborhood walking trails lead to the Club, Water Garden Point and the Marina where new friends are made and good friends are many. Well appointed 4 Bedroom, 3 bath raised bungalow with over 3200 sqft of combined living space. Main floor features hardwood flooring throughout, a bright and cheery front livingroom which flows into a formal diningrm. w/walk out to the deck. Dine in kitchen features a double wall oven and gas cook top sure to please the family Chef. Convenient screened sitting room located off the kitchen and doubles as a morning coffee/ reading spot. Spacious Primary suite with H & H closets, 4 pc ensuite w/soaker tub overlooks lush gardens and walks out to the sitting room. The 2'nd bedroom, 3 piece bath and laundry/mudroom with garage access complete the main level. Fully finished L/L boasts 3 walk outs to the very private rear yard, a massive recreation room with built ins to create your private Library, a full 4 pc. bath, 2 additional guest bedrooms, flex space and utility room complete this level. Join this exclusive waterfront community only two hours from the GTA and right in the heart of Bobcaygeon. Your next adventure awaits in Port 32 at 101 South Harbour Drive! (id:59743)
Royal Heritage Realty Ltd.
273 Tower Road
Addington Highlands, Ontario
Welcome to your private escape on nearly 100 acres of unspoiled nature in Addington Highlands. This 3-bedroom, 1.5-bath bungalow has been built as a Recreational Retreat / Hunting Camp, but has potential for year-round living. Year-round escape to the outdoors. Its a lifestyle enhancement opportunity! Surrounded by towering trees and backing onto hundreds of acres of Crown land, the setting offers exceptional privacy and direct access to hunting, hiking, and endless exploration. A pond near the rear of the property adds to the natural beauty and offers a perfect setup for duck hunting, while the beautiful mixed forest is habitat to deer, moose, and other local wildlife. Currently used as a hunt camp, the property has the infrastructure in place for full-time living including well, septic, and heating but will require some finishing work and updates to reach its full potential. With severance potential and a truly unique natural setting, this property offers the chance to create a rustic retreat, a hobby farm, or a custom country home. A rare opportunity for those looking to invest in something special and make it their own. The full basement with drive-in access is ideal for storing ATVs, tools, or creating a workshop setup that suits your lifestyle. Located on a year-round maintained road and close to snowmobile and ATV trail networks, making it ideal for four-season outdoor enjoyment. (id:59743)
Royal LePage Proalliance Realty
2221 Lorraine Drive
Peterborough North, Ontario
Welcome to the very sought-after area of University Heights in Peterborough. This solid brick raised bungalow on a large lot has 3 bedrooms on the main level and a 4pc bath. The kitchen is directly off the living/dining area and has a walkout to the deck. The lower level has an additional 4pc bath, a spacious rec room area with large windows to flood the room with natural light. A second room has the potential to accommodate another bedroom or two. There is plenty of room in the 2 car garage to park vehicles and access the house or the manicured backyard. Very close to Trent University, the Otonabee River and all amenities. (id:59743)
Century 21 United Realty Inc.
26 Back Bay Road
Trent Lakes, Ontario
Enjoy your new life on a 2 acre country sized lot close to miles of ATV / Snowmobile trails, Crystal Lake for boating/fishing and mere minutes to Bobcaygeon and Kinmount for amenities. 26 Back Bay road provides the opportunity for total main floor living, perfect for a growing or blended family with 3 large bedrooms, 2.5 baths and an open-concept main floor featuring a spacious kitchen with walk out to expansive deck, dining area with vista views of surrounding meadow, livingroom w/PP fireplace, not to mention main floor and lower level garage access! The fenced area on the property is great for children and the oversized garage has plenty of room for projects! Screened Gazebo off the rear deck is the perfect place to relax after a day on the local trails. Un spoilt lower level is ready to be re-imagined to your liking! Home inspection available. Drilled well for potable water and dug well for lawn and garden watering system. Home inspection, well report, septic report and survey available. Hydro: 144/mo./Propane:2887.69/yr-2025 (id:59743)
Royal Heritage Realty Ltd.
12 Dorchester Drive
Prince Edward County, Ontario
Welcome to Wellington on the Lake, a premier adult lifestyle community just off the shores of Lake Ontario in Prince Edward County! Situated on a premium lot, this immaculate bungalow with 2605 sq ft of living space offers main floor living at its finest. An open concept design, gleaming hardwood floors, floor to ceiling stone faced gas fireplace, oversized windows, & 9' ceilings are some of features of this exquisite home. The sun-soaked kitchen features gorgeous maple cabinets, quartz countertops, a large pantry, & stainless steel appliances. The spacious primary bedroom includes a walk-in closet & 4-pc. en-suite. A 2nd bedroom, 4-pc. bathroom, & laundry room complete the main level. The finished lower level offers a comfortable family room with cozy gas fireplace, 2 additional bedrooms, 3-pc. bathroom & office space. The expansive deck spanning the entire back of the home is perfect for outdoor entertaining. This immaculate home is carpet free. Steps to the Wellington on the Lake Golf Course & the Recreation Centre. **EXTRAS** WOTL Community Association Fees for 2025 $242.27. Garbage removal, snow removal, grounds and road maintenance, Amenities include: rec centre, pool, tennis court, on-site golf course and various clubs to get involved in. Just minutes to Wellington Beach and Sandbanks Provincial Park.Only 2 hours from Toronto and 3 hours fr Ottawa. Incredible Lifestyle! (id:59743)
Royal LePage Proalliance Realty
Royal LePage Signature Realty
31 Ridge Road
Prince Edward County, Ontario
All brick, spacious country bungalow sitting on a picturesque lot just 3 minutes to Picton. With almost an acre of land backing onto green-space you will enjoy the privacy and quiet around you. This beautiful property has mature trees, open views and ample space to add a pool or landscaping. An attached garage plus large shed provide extra space for outdoor hobbies and equipment. There is a large deck in the back of the home and cozy covered porch in the front, plus fenced in area for pets. Inside, on the main floor there is over 1,170 square feet of living space including very spacious kitchen with dining room and walk out to deck. A sunken living room with large window provides a cozy space to relax. There is a main floor Primary Bedroom with 2 piece en-suite bath and 2nd bedroom on the main floor, plus a large full bathroom with double sinks and large corner jacuzzi. A convenient main floor laundry area is tucked out of the way behind the kitchen. On the lower level, there is another bedroom plus rec-room, games room and another private space to be used to suit your needs. Another lower level bedroom could easily be added. Lot of space inside and out! (id:59743)
RE/MAX Quinte Ltd.
2239 Weslemkoon Lake Road
Tudor And Cashel, Ontario
Affordable 1 bedroom house in Gunter. Rural setting on less than 1/2 an acre. Close to numerous lakes and recreational trails in the immediate area. Metal roof, propane heat, and the fridge & propane stove are included. Some outbuilding for storage also. For sale "as is" and a quick closing is ok. (id:59743)
Century 21 Lanthorn Real Estate Ltd.
310 - 450 Lonsberry Drive
Cobourg, Ontario
Welcome Home! This absolutely stunning condo offers contemporary design and an unbeatable location! Discover this beautiful north-facing, two-story condo townhome close to downtown, top dining, shopping, entertainment, parks and 2 min drive to waterfront. The main floor features an open-concept living and dining area with a modern kitchen with breakfast bar, quartz counters, pot drawers, S/s appliances and powder room; perfect for entertaining! The main floor also offers luxury vinyl plank flooring! The upper level offers two great size bedrooms, an additional 4 pc bathroom and laundry. Enjoy the convenience of a designated parking space and easy access to public transit. Experience the best of Cobourg living in the sought-after East Village community! (id:59743)
Keller Williams Energy Real Estate
116b Mukwa Bay Estates Road
Curve Lake First Nation 35, Ontario
Where else can you get a cottage for this price on Chemong Lake!! Powered under its own 6-panel Magna Sign solar system, this 3-season cottage, means you'll never get a hydro bill. Make a lifetime of memories from day one or expand from this off-grid 2 bedroom, 2pc bathroom bungalow including a loft area where you could make a 3rd bedroom. Open concept kit/living area with walk out to vast, multi-level deck for entertaining under the sun or cooling under mature trees. Ample parking for you and your guests plus a storage shed with a compost toilet. Located near end of the road with next to no traffic. The land is leased through the Department of Indian and Northern Affairs for $3,300 a year, plus $1,675 a year for police, fire services, garbage disposal and roads. A one-time fee of $500 to transfer the new lease into Buyers name. Close to Buckhorn, Bobcaygeon and Peterborough. (id:59743)
Ball Real Estate Inc.
28 Valley View Lane
Trent Hills, Ontario
Move right in and enjoy the Summer. Very cute cottage on a year round maintained road, with an excellent shore line. Great for swimming, boating, fishing, or relaxing and enjoying the view, all just minutes from Hastings. Very large lot, just under an acre. It has a beautiful level lawn from the cottage to the waterfront, that is scattered with mature trees providing lots of shade. There is ample room for large gatherings, waterfront games, bonfires etc. The rear part of the lot has a garage, many trees as well, and you can enjoy snowmobiling, 4 wheeling, biking or walking right from your backyard, as it connects onto the Trans Canada Trail. The cottage has had numerous upgrades over the last few years. It has 3 bedrooms, a beautiful kitchen and a spacious living room, which leads to a waterfront deck. Although it is considered a 3 season cottage, with the road maintained year round, the wood stove and electric toilet, it is pretty comfortable in the winter as well. (id:59743)
Century 21 United Realty Inc.
9317 Danforth Road E
Cobourg, Ontario
Two Year Round Homes Included in Price. Executive, quality built throughout 14 year old Stone Bungalow with Attached 4 Car Garage (Heated Floors) surrounded by paving stones and landscapped gardens. 2nd Home is Chalet style with catheral ceiling, 1,400 sq ft, with wood burning fireplace, 2 car garage set on private 14.69 wooded acres only minutes to Cobourg and 401 access. Stone Bungalow boats 10' ceilings, crown mouldings, pot lights throughout, 3 fireplaces with Granite, oak and cherry mantels. Maple kitchen designed for entertaining, walk-in pantry, air and jacuzzzi tubs, oversize custom glass showers, bamboo, maple and grantie floors, granite countertops, solid oak doors, trim and 12" baseboards. Wider hallways and doors for wheelchair accessiblity. Birch and oak staircase, walkout basement, exercise gym, steam & sauna bathroom. In the Floor heating system, intercom & camera systems. Floor to Ceiling Windows with sold oak trim throughout. Must be viewed to appreciate the quality throughout. ** This is a linked property.** (id:59743)
Northshore Realty Inc.
878 Barry Road
Madoc, Ontario
Escape to the country with this beautifully updated 3-bedroom, 2-bathroom farmhouse set on a private 1-acre lot. Over the past year, the home has undergone a full transformation inside and out, blending charm with modern comfort. Inside, you'll find all-new drywall, fresh paint and trim, revamped baths and flooring throughout. The kitchen has been completely re-modelled and features brand new appliances. The updates continue outside with new siding, two new decks perfect for relaxing or entertaining. This home is set back on the property and has a great circular driveway that leads to a detached garage and a separate work shop ideal for storage or projects. Additional upgrades include a new propane furnace, new doors, and updated light fixtures throughout. This peaceful property offers privacy and a move-in ready opportunity for those craving the quiet of rural living. (id:59743)
Royal LePage Proalliance Realty
2147 Old Hastings Road
Wollaston, Ontario
Getaway to the country in this modest home on approximately 6.5 lovely wooded acres. Situated on well kept, year round municipally maintained, historic, Old Hastings Road and located about 25 minutes south of Bancroft, it is a lovely rural location. The approximate 1100 sq. ft. home situated on the proeprty is well setback from the road ensuring your privacy. Although presently off grid and using generator power, there are hydro lines going by at the road indicating tat utility power is likely available if desired. This charming getaway/home is served by a drilled well and a septic system. With some TLC, this could become a lovely hideaway or home for you. (id:59743)
RE/MAX Country Classics Ltd.
99 Kagawong Road
Kawartha Lakes, Ontario
Welcome to 99 Kagawong Rd, this stunning brand new custom built home will check all the boxes on 48 Acres. This 5 bedroom 3 bath home features open concept living right from the front door. Walk in & be wowed with the vaulted ceilings, gorgeous pictures windows looking out to the back forest & feature stone fireplace wall. Open layout kitchen/living/breakfast with floor to ceiling cabinetry, grand entertaining island w quartz counters, double built in stainless steel fridge/freezer, walk in pantry & walk out deck to hot tub. Entrance from the three car garage to the home with laundry & potential for another bathroom. Large primary suite with walk out to deck, glass shower & double sinks in the ensuite & walk in closet. Two additional bedrooms on the main floor with picture views out of each window. Lower level is completely finished with lots of natural light, two bedrooms, full bathroom, cold cellar & bonus man cave area with propane/wood fired furnace. Walk up from basement to immaculate 3 car garage. This location has endless potential with privacy, exterior buildings & the pond to enjoy. Steps from Balsam Lake & Fenelon Falls shopping/resturants. This home truly is a must see to appreciate the pride of ownership size & finishings. (id:59743)
Revel Realty Inc.
18 Armstrong Avenue
Scugog, Ontario
Lakeside Living Just Steps from Lake Scugog!Welcome to this charming 3-bedroom, 2-bath home nestled on a private country lot just one property back from beautiful Lake Scugog. Offering a relaxed lakeside lifestyle, this home features an open-concept kitchen, living, and dining area with stunning solid-surface countertops and sleek appliances. Step out from the living room onto a gorgeous deck with serene lake views perfect for your morning coffee or summer entertaining. The main floor includes two bright bedrooms and a stylish 3-piece bath. The fully finished lower level boasts a spacious, light-filled rec room with large windows, a cozy fireplace, an additional bedroom, and a full bath ideal for guests or family. A detached single-car garage with hydro adds convenience and storage, while the beautifully landscaped yard offers room to unwind, garden, or gather around a bonfire, with the peaceful call of loons in the background.Whether youre a first-time buyer, retiree, or looking for a great short-term rental opportunity, this versatile home is a perfect fit. Dont miss out your lakeside lifestyle begins here! (id:59743)
Revel Realty Inc.
203 George Drive
Kawartha Lakes, Ontario
2+1 bedroom, 2 bathroom, red brick bungalow in the affordable waterfront community of Lakeview Estates, with use of park and dock space!! This perfect starter or retirement home is just minutes from Bobcaygeon. Plenty of updates including shingles 2022, windows throughout 2021, decking and gravel driveway 2022, plumbing and electrical 2021, hot water tank, pressure tank and uv 2023, and nearly new propane fireplace. The bright open main floor with 2 bedrooms and 1 bathroom and open concept living is complemented by the renovated basement which offers a 3rd bedroom, a new bathroom, flooring, is fully spray foamed, and a separate entrance that can easily allow the basement to be converted into an in-law suite/separate living space. The 1.5 car garage has a freshly poured concrete floor and easily fits a car plus toys and is a great work space. The large private backyard with a campfire and close by waterfront parkette and dock is waiting to be enjoyed by you this summer! Quick closing available. Book your showing today! (id:59743)
Affinity Group Pinnacle Realty Ltd.
96 - 657 Thunder Bridge Road
Kawartha Lakes, Ontario
Located in the beautiful, seasonal lifestyle community of Cedar Valley Cottage Resort on the Scugog River! This Northlander Explorer (2020) features 3 bedrooms (sleeps up to 8) and 1 full bath with ALL furnishings included. Just bring your suitcase and groceries to enjoy maintenance free summer living! Onsite amenities include secure access, boat launch, beach, salt water pool, sports court, clubhouse, onsite laundry, playground and more! Land lease fee for 2025 is $4832.00 + HST (already been paid for the season) and includes land lease, water, grounds maintenance and taxes. Hydro and propane are the responsibility of the cottage owner. Hydro deposit is $200/season. Internet and satellite hookups already installed. Short term rentals permitted only through the rental partnership program where the resort does the booking and advertising. Park open May 1st to Oct 31st. (id:59743)
Affinity Group Pinnacle Realty Ltd.
2335 Lakeside Road
Douro-Dummer, Ontario
This 4 season bungalow style cottage is located in South Bay on the picturesque shores of Stoney Lake. It comfortably sleeps 8 with 2 spacious bedrooms and a bunkhouse as a 3rd bedroom. Located in the heart of the Canadian Shield, the area offers stunning deep, clear waters, rugged rock formations, and access to rivers and creeks. Just 6 kms away is Wildfire Golf Club, one of Canadas most prestigious private golf courses, and you're only a quick 20-minute drive to Norwood or Havelock for shopping. By boat, you can reach Viamede Resort or McCrackens Landing, home to Hobart's Steakhouse, or explore Burleigh Falls where Stoney Lake meets Lovesick Lake. Heading in the other direction, venture through the scenic islands of Hells Gate, across Clear Lake, to Young's Point and Lakefield. Recently the wood stove has been WETT certified and the skylights in sunroom were replaced. (id:59743)
RE/MAX Hallmark Eastern Realty
7 Finch Lane
Quinte West, Ontario
Welcome to easy living in Kenron Estates! This beautifully updated 2-bedroom, 1-bath mobile home is move-in ready and full of charm. Step inside through the bright and welcoming year-round sunroom - the perfect place to enjoy your morning coffee or unwind at the end of the day. Inside, you'll love the open-concept layout, featuring a spacious L-shaped kitchen with ample counter space and a cozy dining area that flows effortlessly into the sunlit livingroom. Large windows bring in plenty of natural light, creating a warm and welcoming atmosphere. Down the hall, you'll find the primary bedroom and an additional bedroom - both with windows and closets for convenience. The updated 3-piece bath includes in-suite laundryfor added functionality. Outside, enjoy your private yard with a generous deck - ideal for entertaining or simply relaxing outdoors. The home also features a single carport, parking for two vehicles, and a storage shed for all your extras. Affordable, comfortable, and located in a well-maintained community - this gem won't last long! (id:59743)
Exit Realty Group
315 Mullighan Gardens
Peterborough North, Ontario
Wow! Incredible opportunity to own a new home with the potential for a legal secondary-unit! 315 Mullighan Gardens is a new build by Dietrich Homes that has been created with the modern living in mind. Featuring a stunning open concept kitchen, expansive windows throughout and a main floor walk-out balcony. 4 bedrooms on the second level, primary bedroom having a 5-piece ensuite, walk in closet, and a walk-out balcony. All second floor bedrooms offering either an ensuite or semi ensuite! A full, unfinished basement that is ready for either a secondary-unit or completion for more room for the family. This home has been built to industry-leading energy efficiency and construction quality standards by Ontario Home Builder of the Year, Dietrich Homes. A short walk to the Trans Canada Trail, short drive to all the amenities that Peterborough has to offer, including Peterborough's Regional Hospital. This home will impress you first with its finishing details, and then back it up with practical design that makes everyday life easier. Fully covered under the Tarion New Home Warranty. Come experience the new standard of quality builds by Dietrich Homes! (id:59743)
Century 21 United Realty Inc.
604 - 2 South Front Street
Prince Edward County, Ontario
"Experience Belleville's Premier Waterfront Lifestyle at The Anchorage" Welcome to luxury living on the Bay of Quinte. This impeccably designed 1,100 sq. ft. condominium offers the ultimate in waterfront serenity, complemented by a stunning 110 sq. ft. balcony that spans an impressive distance perfect for soaking in the panoramic, south-facing views of the sparkling bay. Step into a bright and welcoming foyer that leads you into a large kitchen, thoughtfully open to the spacious living room and beyond to your private balcony. Natural light pours through the large windows, drawing your gaze to the ever-changing waterscape beyond. The primary bedroom is a retreat in itself generously sized with a large closet and a four-piece bath. Life at The Anchorage offers more than just a home its a lifestyle. Enjoy full concierge service, 24-hour security, a saltwater pool, tennis courts, sauna, and access to the scenic waterfront trail. All just steps from marinas, fine dining, boutique shopping, and vibrant city amenities. (id:59743)
Ekort Realty Ltd.
3 - 494 Metcalf Street
Tweed, Ontario
Looking to downsize so you can kick back and relax? Check out this 2 bedroom bungalow condo in Tweed. No need to worry about grass cutting, yard maintenance, building maintenance or shoveling snow. Fluctuating utility bills got you frustrated? All Utilities Included In Monthly Condo Fees and include Heat, Hydro, Water, Sewer, Building and exterior Maintenance, & Building Insurance. You just need your cable, internet and interior unit insurance. Features a carport to keep your vehicle out of the elements. Spacious open Living And Dining area with garden doors out to your 10x26 deck. Modern kitchen and includes Fridge, Stove, dishwasher and a stackable Washer/Dryer. Access to common area with a fireplace for larger gatherings or a game of cards. Well kept grounds and walking distance to Downtown for shopping. Available immediately so don't wait. **EXTRAS** Condo Fees $789.68 (id:59743)
Century 21 Lanthorn Real Estate Ltd.
523 George Street
Brock, Ontario
This Bright & Spacious Home Is Situated On A Quiet Street with Added Privacy of No Neighbours Across the Road. Home Shows Pride Of Ownership with 3 Bedrooms, 2 Baths, Large Living Room, Separate Dining. Walkout from Kitchen To Large Tranquil Patio Perfect For Entertaining, Complete with Perennial Gardens and Large Garden Shed. Finished Basement, Bright Family Room With Fireplace, above grade windows, Office, Laundry, And Walk Out To Yard. Steps To Lake Simcoe and Walking Distance to Amenities. Yearly Activities Nearby! Welcome To Year Round Lake Simcoe Fun! (id:59743)
Affinity Group Pinnacle Realty Ltd.
14 - 1037 Arthur Street
Clarington, Ontario
Looking for space, privacy, and a quiet place to call home? This oversized 2-bedroom, 1-bath mobile home offers all that and more. Step inside to find a massive open-concept kitchen and living room, perfect for entertaining, relaxing, or simply enjoying the extra elbow room. The kitchen has tons of counter space and storage, making it a dream for anyone who loves to cook.Outside, you'll love the huge yard with plenty of room to garden, play, or just unwind. With no neighbours on one side and a private driveway, you will feel tucked away in your own peaceful corner of the world. Whether you're downsizing, right-sizing, or Leasing your first place, this property is a rare find. Dont miss your chance to enjoy space and serenity at a price you'll love. Also includes a lift for wheelchair access. Monthly Park Fees - $200 approximate monthly Holding Tank Fee if installed (id:59743)
Royal Service Real Estate Inc.
811 Bay Street
Gravenhurst, Ontario
Prime Commercial Opportunity Across from Lake Muskoka and the Gravenhurst Wharf - Now is the time to secure your spot in one of Muskoka's most dynamic and limited commercial locations just steps to the lake. Situated directly across from Lake Muskoka and the thriving Gravenhurst Wharf - set to boom with future development - this 3,200+ sq.ft. mixed-use property offers endless potential. Zoned C-1B, the permitted uses are exceptional: bed and breakfast, business or professional office, health services, retail store, tourist establishment, financial institution, educational facility, and many more. With high visibility, constant foot and vehicle traffic, and parking for 810 vehicles, this property is perfectly positioned to serve locals and visitors alike. Don't miss your chance to grow your business in the heart of Muskoka's waterfront action. (id:59743)
Ontario One Realty Ltd.
105 - 20 Fourth Avenue
Quinte West, Ontario
Discover a peaceful, community-focused lifestyle in this bright 1-bedroom unit. Designed for those seeking a like-minded Christian environment, this well-maintained building offers comfort, convenience, and connection. Step inside to find 9-foot ceilings, in-floor heating, and a private patio for relaxing. Enjoy the practicality of in-suite laundry, your own storage unit, and a dedicated above-ground parking space, complete with access to an on-site car wash station. Hillcrest Terrace fosters a weldoming 55+ social atmosphere with shared amenities like a common room and a workshop for hobbyists and DIY enthusiasts. Monthly maintenance fees cover water, sewer, heat, garbage removal, building upkeep, lawn care, and snow removal. Property taxes and electricity are billed individually for each unit. This unit is available through a Life Lease contract with Quinte Christian Retirement Homes Inc. (id:59743)
RE/MAX Quinte Ltd.
308 Indian Point Road
Kawartha Lakes, Ontario
Immerse yourself in a fusion of nature and comfort on one of the most sought after locations on Balsam Lake, "Indian Point Rd." Fresh, new on trend interior with wood, stone and a clean white palette to suit all styles. 5 Bed/4.5 Baths, including a fabulous split floor plan. Main floor primary suite, laundry, great room with soaring ceilings, floor to ceiling fieldstone fireplace, open concept chefs kitchen outfitted with impressive quartz island, 6 burner gas range, all overlooking stunning water views. The lower level family room with lovely wet bar, oversized sauna and additional bedrooms offers plenty of room for family and friends. Fully backed up generator, electric car plug in, room for all the toys, in the 6 bay oversized garage, and just 1.5 hrs to GTA . Walk on trials, skate on the frozen lake, snowmobile into pristine forests, kayak, tennis, fishing, swim and so much more. This spacious beauty is ready to go for the waterfront dream you have been waiting for. (id:59743)
RE/MAX Hallmark Eastern Realty
910 Birchview Road
Douro-Dummer, Ontario
Clear Lake Modern Escape. Tucked into the trees on Clear Lake, this one-of-a-kind modern retreat blends the soul of mid-century architecture with the laid back luxury of Canadian cottage country. With its clean lines, warm textures, and intentional design, every space invites quiet reflection and inspired gathering. Inside, you'll find four bedrooms and 5 bathrooms, including upper-level primary suite with private sun deck, sweeping lake views, and skylit spa bathroom. The home is anchored by two interior fireplaces, and central glass atrium, and floor to ceiling windows on the lakeside, bridging the interior and outdoor elements. A custom stone outdoor kitchen with a wood-fired pizza oven set the stage for al fresco dining and late-night summer gatherings, while just steps away is a sunken outdoor lounge and bar with a third fireplace, inviting long nights of stargazing well into the shoulder seasons. Outdoor showers, hot tub, lakeside fire pit and incredible boathouse lounge take lakeside living to the next level. A true modern masterpiece with an unmistakable vibe -- this is Clear Lake, reimagined. (id:59743)
Royal LePage Frank Real Estate
652 Rabbit Run Road
Selwyn, Ontario
This is your chance to own a waterfront escapewatch the reel and make this your best summer yet! Welcome to 652 Rabbit Run Road in beautiful Ennismore! This recently renovated, turn-key waterfront cottage offers waterfront views, sandy shoreline, and clear water perfect for swimming, boating, or fishing right off the dock (7 ft. deep!). Situated on a private, landscaped lot, this charming retreat has been thoughtfully updated with newer plumbing, electrical, heating (each room with its own thermostat), septic/pump updates (approx. 1.5 yrs), bathroom (2024) and so much more!Enjoy outdoor living with both front and tiered back decks, privacy fencing, landscape lighting, fire pit, and two docks (fixed + floating/swimming). BONUS: Three outbuildings including One bunkie, and a garden shed offer flexible use. Sold with some furnishings: appliances, beds, sectional, and more. Featuring a cozy wood stove and an owned hot water heater, this move-in-ready property is your lakeside dream come true. Stop Dreaming - START LIVING!! Book Your Private Tour Today at 652 Rabbit Run Rd! (id:59743)
RE/MAX Hallmark Eastern Realty
38 Cannifton Road N
Belleville, Ontario
This well-maintained semi-detached raised bungalow offers 2+2 bedrooms and a fully finished layout on both levels. The main floor features an open-concept design with a modern kitchen complete with stainless steel appliances, an island, and patio doors that lead to a spacious deck overlooking the backyard. Two bedrooms and a 4-piece bath complete the main level, while the lower level includes two additional bedrooms, another full bathroom, and a generous laundry/storage area. Ideally located with quick access to the 401, close to schools, shopping, the Moira River, and just a short drive to CFB Trenton, this home offers the perfect blend of comfort and convenience. (id:59743)
RE/MAX Quinte Ltd.
404 - 610 William Street S
Gananoque, Ontario
Welcome to your new home in the highly sought-after Pier One Condominium! This cozy and comfortable one-bedroom unit offers breathtaking southern views of the St. Lawrence River and the stunning Thousand Islands from your private and spacious covered balcony. Features include: a Well-Maintained suite with a welcoming foyer, ample natural light, and an inviting atmosphere; proximity to the Thousand Islands Playhouse, local pubs, and downtown shopping; and a friendly and inclusive community with exceptional neighbours. Enjoy the common room, perfect for social gatherings and community events. Experience the charm of waterfront living in a vibrant community. Appliances included. Laundry facilities are on the main level. Take advantage of this opportunity to lease a truly special place to call home! Isn't it time to Love where you Live? (id:59743)
RE/MAX Quinte Ltd.
92 Bond Street W
Kawartha Lakes, Ontario
Welcome to 92 Bond Street West, a delightful 2 bedroom, 1 bath century home just steps from the beach and park on Cameron Lake. This home feature a large kitchen, separate dining room, covered front porch and enclosed side porch offering lake views. A large backyard potting shed with mature trees, create a serene escape. Walk to the charming Village of Fenelon Falls downtown, featuring local shops, restaurants, a farmer's market, curling club and the Scenic Trent Severn at Lock 34. Direct access to Victoria Rail trail for outdoor adventures including biking, hiking, ATV rides and snowmobiling. Don't miss this rare opportunity to own piece of Fenelon Falls history just steps from Cameron Lake. (id:59743)
Ball Real Estate Inc.
101 - 220 Church Street
Cobourg, Ontario
Welcome to this grand luxury 2385 Square ft condo in the prestigious Victoria Park Condominiums, ideally located just steps from downtown, the park, and Cobourg Beach. Perfect for those who appreciate elegance and convenience, this home offers both formal and casual living spaces.Entertain in style in the expansive dining room, or relax in the bright and inviting living room, featuring an electric fireplace and a walkout to a private balconyideal for hosting formal gatherings or enjoying peaceful moments. The dreamy primary bedroom boasts a spacious walk-in closet and a luxurious 4-piece ensuite bath, while the second bedroom, currently used as a home office, offers versatile space to suit your needs.The kitchen is a chefs delight with ample cabinet space, seamlessly open to the cozy family room with another electric fireplace. Convenience is key, with in-suite laundry and additional storage space.This condo also includes two underground parking spaces, providing added convenience and security. Living here, youll be immersed in the vibrant community with easy access to charming shops, delectable restaurants, and year-round eventsexperience the magic of the park during Christmas, summer festivals, and scenic walks along the beach. Discover refined living at its best. (id:59743)
RE/MAX Impact Realty
88 Aylmer Street N
Peterborough Central, Ontario
Excellent legal DUPLEX in prime downtown location, on bus route and walking distance to Little Lake, shops and restaurants. Property is VACANT, set your own rents and enjoy great cash flow. This duplex features two 2-bedroom units, and a fully fenced-in private backyard. The lower unit is freshly painted throughout, with new flooring in the kitchen as well as a new counter top and sink. Perfect property for any investor looking to add to their portfolio, book your private showing today! (Fence 2025), (Deck 2025) (id:59743)
Royal Heritage Realty Ltd.
132 Newkirk Boulevard
Bancroft, Ontario
BANCROFT BEAUTY WELCOMES YOU HOME! Welcome to this delightful and contemporary 2 bedroom, 1 bathroom home in the picturesque town of Bancroft. Spanning 1,053 sq ft on a generous 0.25-acre corner lot, this energy-efficient gem offers modern comforts and style. Built in 2018, the home boasts double insulated walls and ceiling, an electric ductless unit for heating and cooling, and backup baseboard heating. Step inside to discover an open concept living space that showcases a contemporary kitchen with a large island, fresh white cabinetry, and appliances. The spacious utility room doubles as a laundry area with ample storage. The extra-large 4-piece bathroom features elegant quartz countertops, while both bedrooms offer double closets for ample storage. Outside, you'll find two well-constructed sheds-one serving as a workshop and the other as a gym, both equipped with baseboard heaters-and a convenient covered storage area. Located in the charming community of Bancroft, this home is just moments away from the York River, local shopping, arts, provincial parks, and a variety of dining options. Experience the best of small-town living with modern conveniences. Make this exceptional home yours today! (id:59743)
RE/MAX All-Stars Realty Inc.
Lot 2 - 665 Harmony Road
Belleville, Ontario
Nestled in one of the area's most coveted subdivisions, set between two of Belleville's most beautiful Golf Courses, this stunning new-build bungalow by Farnsworth Construction offers an exceptional blend of modern luxury and thoughtful design. Featuring 3 bedrooms and 3 bathrooms, this home is crafted with high-end finishes and a layout that perfectly balances elegance and functionality. Step into the heart of the home a chefs dream kitchen with sleek cabinetry and premium quartz countertops, ideal for entertaining or creating gourmet meals. The open-concept living and dining areas boast expansive windows, allowing natural light to flood the space, while luxury hardwood flooring throughout adds warmth and sophistication. Each bathroom is designed with spa-like elegance, featuring stylish tile work and quartz countertops, ensuring both beauty and practicality. The thoughtfully designed laundry room offers ample storage and organization solutions, making daily tasks effortless. Situated in a prestigious community, this home offers the perfect balance of peaceful, private living while being just minutes from top-rated schools, shopping, and recreational amenities. Experience superior craftsmanship and timeless design. (id:59743)
RE/MAX Quinte Ltd.
307 - 132 Aspen Springs Drive
Clarington, Ontario
Welcome to this bright and spacious 2-bedroom, 1-bath condo located on the 3rd floor of a well-maintained building in one of the most sought-after neighborhoods. Featuring an open-concept living and kitchen area . Step out onto your private balcony and enjoy the vast view. This unit is very quiet & offers the perfect blend of comfort and convenience for first-time buyers, downsizers, or investors. Just minutes away from shopping, restaurants, schools, parks, and all major amenities. Prime location, with steps to future GO Train services, your commute will soon be easier than ever! Don't miss this incredible opportunity to own a fantastic condo in a thriving community. Extras: this building has access to exercise room, & party room with ample visitor parking, plus a play area for children (id:59743)
Royal Heritage Realty Ltd.
22 - 740 Carlisle Street
Cobourg, Ontario
Ideally Located & Thoughtfully Designed Townhouse Condo Across from the Park . Welcome to easy, low-maintenance living in this beautifully updated two-bedroom townhouse condo, perfectly located across from a park and just steps to shopping with quick access to the hospital and Highway 401, Inside, you will find a bright and cheerful kitchen with plenty of cabinet space and a welcoming breakfast bar. The open-concept living and dining areas feature an electric fireplace ideal for entertaining guests or relaxing in comfort. The dreamy primary bedroom offers an updated en suite with a modern walk-in shower. Downstairs, the finished basement provides extra living space with an oversized rec room, a 2-piece bath, plus storage and a workshop area great for hobbies or projects. The attached garage with electric car charging outlet adds everyday convenience,. Enjoy peaceful mornings on your porch overlooking the park. With over $40,000 in recent upgrades and improvements, this home is a true pleasure to view and even better to live in. (id:59743)
RE/MAX Impact Realty
143 Brockville Street
Smiths Falls, Ontario
DOLLARS MAKE SENSE WHEN YOU BUY THIS IDEAL INVESTMENT-RENTAL PROPERTY! Nice TRIPLEX located in a good location in Smith Falls. Charming older home is set up into three units. Apartment 1 is 3 bedrooms, has nice sunroom & 4pc Bath, currently vacant (could be owner occupied or rented for $2,000/mth) Apartment 2 is 1 bedroom, nice large kitchen & 4 Pc bath, currently vacant (could be owner occupied or rented for $1,500/mth). Apartment 3, located on main level, 2 bedrooms, currently rented for $1,000/mth. Has large inclosed front porch. Nice level back yard. Walkout basement with seperate entry. Heated with gas furnace (rented). There is updated breaker panel. Shingled roof. This is a turn key investment, you can chose your own tenants. Close to downtown area. Potential for $4500/mth rental profit. (id:59743)
RE/MAX Hallmark First Group Realty Ltd.
660 Mccullough Road
Tyendinaga, Ontario
This newly severed 2.7-acre lot is zoned Rural Residential and ready for your custom build. Set on beautifully matured land, this property offers the perfect mix of privacy, space, and convenience. A new well producing 8.5GPM and hydro installed at the lot line mean the groundwork is already in place - just bring your plans and start building. Located only 10 minutes to the 401, 20 minutes to Napanee, and 30 minutes to Belleville, its an ideal location for those seeking a peaceful rural lifestyle without giving up accessibility to major amenities. Don't miss this incredible opportunity to create the home you've always imagined on a stunning, build-ready piece of land. (id:59743)
Exp Realty
680 Mccullough Road
Tyendinaga, Ontario
This newly severed 2.7-acre lot is zoned Rural Residential and ready for your custom build. Set on beautifully matured land, this property offers the perfect mix of privacy, space, and convenience. A new well producing 8GPM and hydro installed at the lot line means the groundwork is already in place - just bring your plans and start building. Located only 10 minutes to the 401, 20 minutes to Napanee, and 30 minutes to Belleville, its an ideal location for those seeking a peaceful rural lifestyle without giving up accessibility to major amenities. Don't miss this incredible opportunity to create the home you've always imagined on a stunning, build-ready piece of land. (id:59743)
Exp Realty
100 Selena Avenue
Belleville, Ontario
Welcome to this classic raised bungalow in Belleville's desirable west end. An immaculate and beautifully maintained home that exudes pride of ownership throughout. Custom-built by Hilden Homes, this solid brick bungalow offers comfort, functionality, and exceptional value in a prime location just steps from schools, shopping, the bus route, and recreational amenities. The main floor features two generously sized bedrooms, including a primary suite with its own private 3-piece ensuite. A second 4-piece bathroom adds convenience for guests and a skylight to enjoy. Main floor laundry is always a plus! A bright, custom-designed kitchen is a true highlight of the home, offering ample counter space, solid wood cabinetry, and a walkout to a sunny deck. It's the perfect spot to enjoy your morning coffee while watching the birds in the beautifully treed backyard that offers privacy and serenity. The raised lower level adds even more living space and flexibility with a family room and cozy fireplace, two additional bedrooms, a 3-piece bathroom, and a huge utility/laundry room that doubles as a workshop. With a walkout to the attached double garage, this space is ideal for hobbyists, home-based businesses, or extended family living. The oversized yard is a true retreat, with plenty of space for outdoor entertaining, gardening, or simply relaxing. A pool sized yard is perfect for hosting the upcoming family reunion! You will be ideally located a few minutes from the 401, smack dab between Toronto and Ottawa. Whether you are a growing family, downsizer, or investor, this home checks all the boxes. The amount of storage in this home is unbelievable, offering room for all your treasures. Thoughtfully built and lovingly cared for by the same family since day one, this property offers quality craftsmanship, a smart layout, and unbeatable location. The new shingles aren't even two years old and the 200 amp electrical panel was installed this month. Maintenance has been a priority! (id:59743)
Sutton Group Prince Edward County Realty Inc.
71 Fire Route 74 B
North Kawartha, Ontario
GORGEOUS views, GREAT water, renovated and updated 2 bed 1 bath cottage on Eels Lake?! Say no more! This property, located on the southwest side of Eels Lake. "Cozy" is a perfect description for this cottage. Modern kitchen dining and living room all in the front for great views and backed by two bedrooms and a bathroom this spot makes for an excellent escape for anyone looking to unwind from the hustle and bustle. The property slopes from the top to the bottom but includes two tiers on the way down - the first hosts the cottage itself as well as an area in behind that could be cleared out for storage/entertainment, and the second is a smaller tier that boasts a fantastic bonfire area and lookout to the lake. Stairs going down to some of the cleanest, most weed-free waters all year! Enjoy the lake from the large (20x20) dock or dive on in and enjoy floating/swimming and great fishing right off the dock. An incredible lake simply for the ebbs and flows of the high-water mark, Eels Lake is also one of the best lakes in the area for exploring with its many islands, channels, and bays. Whether you are an avid adventurer or a big-lake boater, Eels Lake caters to all. Come and see this great little spot yourself - it won't be on the market long! (id:59743)
Century 21 Granite Realty Group Inc.
1402 - 1255 Bayly Street
Pickering, Ontario
Discover unparalleled luxury at San Francisco By The Bay 3 in vibrant Pickering! This freshly painted, high-floor corner unit is a bright 2-bedroom, 2-bathroom sanctuary, flooded with natural light through expansive wrap-around windows, showcasing stunning lake views from a private balcony. Revel in premium upgrades, including rich hardwood floors in the bedrooms, sleek laminate throughout, modern interior doors, and a spa-like shower in the primary bedrooms 4-piece ensuite. The open-concept kitchen dazzles with stainless steel appliances, ample cabinetry, and a chic island perfect for entertaining. The expansive primary suite boasts a generous walk-in closet for effortless organization. Perfectly positioned minutes from Hwy 401, Pickering GO Station, Pickering Town Centre, Lake Ontario, Cineplex Theatre, and vibrant dining and shopping, this home blends urban convenience with waterfront tranquility. Indulge in resort-style amenities: a cutting-edge gym, elegant party room, gorgeous outdoor pool, landscaped BBQ terrace, ample visitor parking, and 24-hour concierge, with cable and internet included in maintenance fees. This move-in-ready gem is a rare opportunity for professionals, couples, or investors seeking modern elegance and an unmatched lifestyle. Floor plan available in attachments. Schedule your private tour today and seize this extraordinary home! (id:59743)
Ball Real Estate Inc.
84 Doxsee Avenue N
Trent Hills, Ontario
Welcome to this charming and solid brick bungalow, perfectly situated in the vibrant Village of Campbellford. Move-In Ready Heart of Campbellford! Easy walk to all amenities, 2 Bedrooms (lower level has office used as bedroom) 2 Bathrooms | Attached Garage | Immaculate! LOADS OF UPGRADES This meticulously maintained home offers outstanding value with numerous recent upgrades and a layout ideal for both comfortable living and entertaining. Step inside to find gleaming hardwood floors (refinished 2024) and a bright, spacious kitchen updated in December 2024, complete with new cabinetry, appliances, and flooring (May 2025). The main floor features two generous bedrooms and a fully renovated 4-piece bathroom (June 2025) with Bath Fitter upgrades and a new vanity. Fresh ceiling fans (Sept 2024), updated switches, and modern plugs throughout ensure comfort and functionality. Enjoy mornings on the inviting front porch that opens into a welcoming foyer and flows into large principal rooms perfect for gatherings. Downstairs, the finished basement (Nov 2024) offers extra living space, including a spacious family room, 2-piece bath, and a versatile office/bedroom (note: requires egress window for legal bedroom use). The large utility/laundry room includes a washer and dryer (new Sept 2024).The attached single-car garage provides inside access to both the house and the fully fenced backyard oasis, featuring a private deck (Aug 2024) and beautifully landscaped grounds with two gates for easy access. Monthly Utilities (Approx.):Hydro: $101Natural Gas/ $54/Water: $130. Don't miss this immaculate home that is truly move-in ready with nothing left to do but enjoy! (id:59743)
Kic Realty
2261 County Road 504
North Kawartha, Ontario
Short term VTB possible with minimum 20% down to pre approved buyer. Nestled just 10 km east of Apsley, this updated one-bedroom tiny home country retreat is the perfect escape for outdoor enthusiasts. Surrounded by serene forest views on a private 0.8-acre lot, this cozy getaway offers peace and privacy with modern upgrades including a 200 amp electrical panel, new siding, updated windows, a steel roof, and a charming eastern-facing walkout from the sunken living room. While the property features an outhouse and a well with a hand pump, it's the ideal recreational experience for those craving a connection to nature. Whether you're returning from the nearby snowmobile trails, exploring any of the countless surrounding lakes with boat launches and sandy beaches, or simply relaxing under the stars, this property invites you to unwind. With ample parking, garbage and recycling pick-up, mail delivery where convenience meets rustic charm. The included RV adds extra space and endless possibilities for weekend adventures. This is more than just a property it's your basecamp for all-season outdoor living. (id:59743)
Bowes & Cocks Limited
177 Singleton Drive
Belleville, Ontario
Serviced building lot in Belleville's east end. Walking distance to shopping, parks, walking trails and the hospital. Quiet location in a mature area. (id:59743)
RE/MAX Quinte Ltd.
409 - 385 Arctic Red Drive
Oshawa, Ontario
A Rare Find Stunning 1084 Sq Ft Condo with Soaring Ceilings & Forest Views, fully upgraded. Welcome to a truly unique and breathtaking condo experience. This beautifully designed 1,084 sq ft suite features 14 ceilings, 8' doors, dramatic floor-to-ceiling windows, and panoramic views of lush green space from every angle. Nestled in a modern, boutique-style building with an urban design in a peaceful rural setting, this unit offers the best of both worlds. The open-concept kitchen is an entertainers dream, featuring quartz countertops, under cabinet lighting, pot drawers, a 10 island with breakfast bar seating, and nearly endless cooking workspace, Automated hunter Douglas Blinds. Enjoy western sunset views from your living and dining rooms, or step out to your private balcony with southern exposure overlooking a serene forest backdrop. The spacious primary suite includes a walk-in closet and a large ensuite bath, creating the perfect retreat. This building is as impressive as the unit itself offering thoughtfully curated amenities like a pet wash station, BBQ area, fitness centre, and an entertaining lounge with a full modern kitchen. Plus, you'll enjoy underground parking with an optional personal EV charging hookup. Backing onto green space and siding a golf course, this is a rare opportunity to own luxury, lifestyle, and location in one of the area's most distinctive residences. (id:59743)
RE/MAX Hallmark First Group Realty Ltd.
