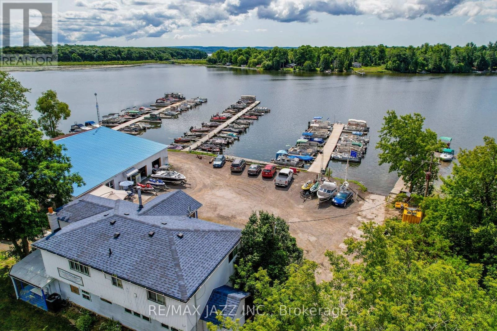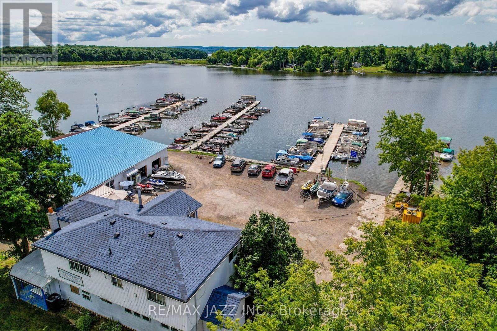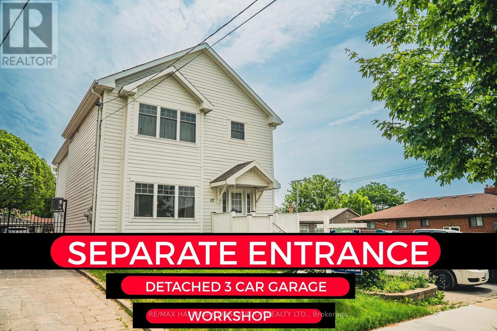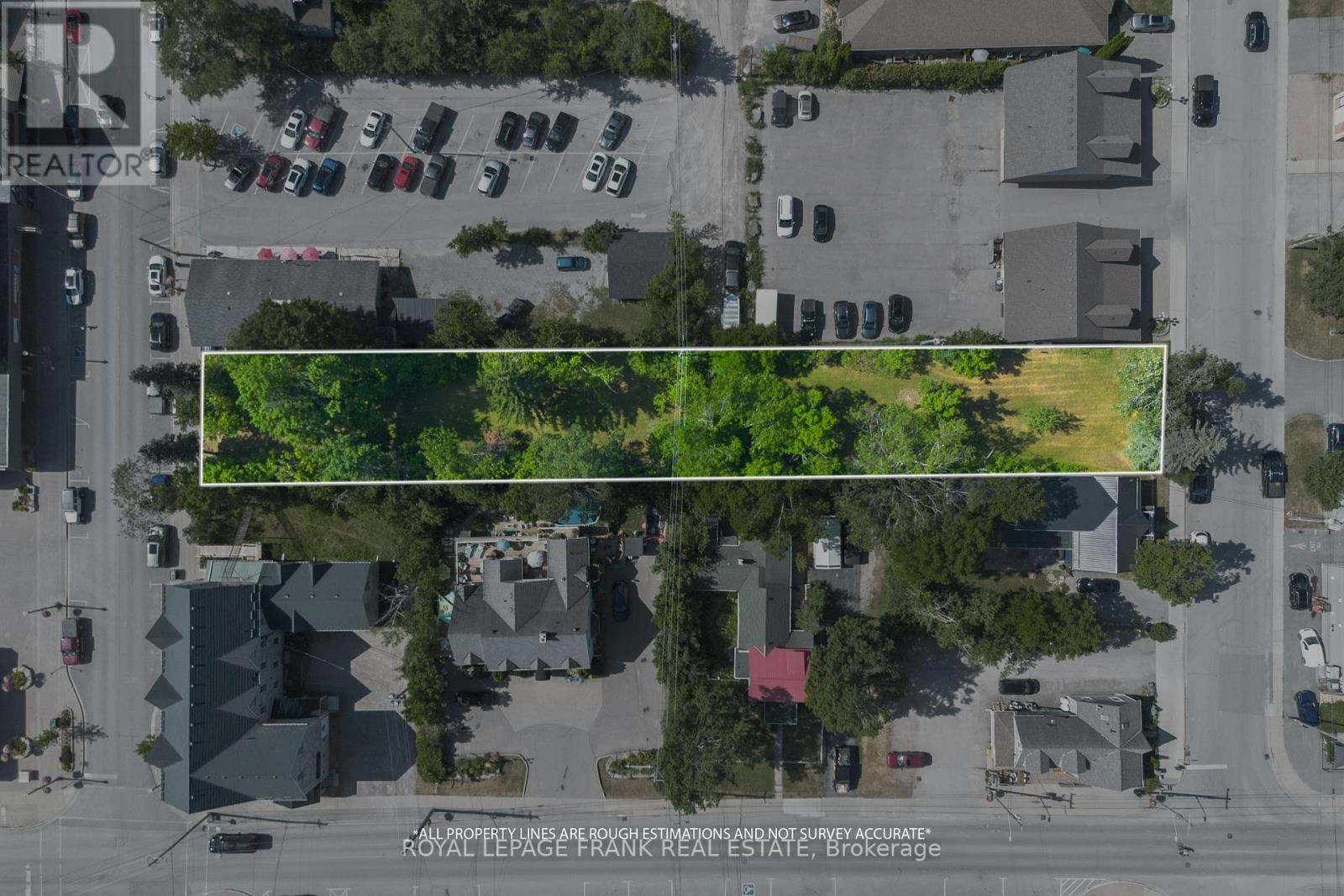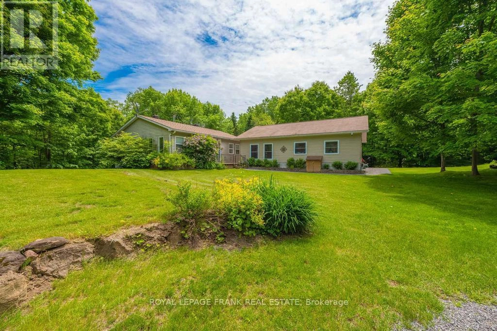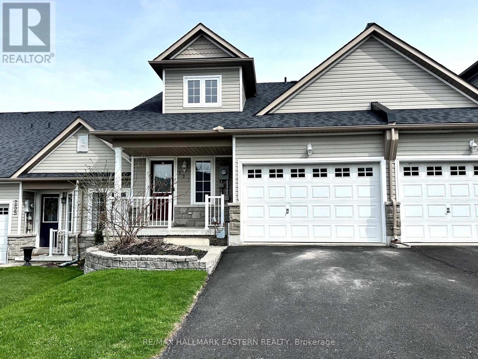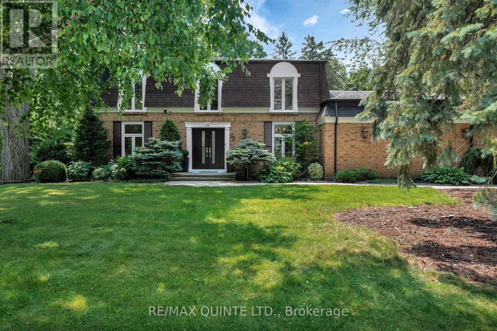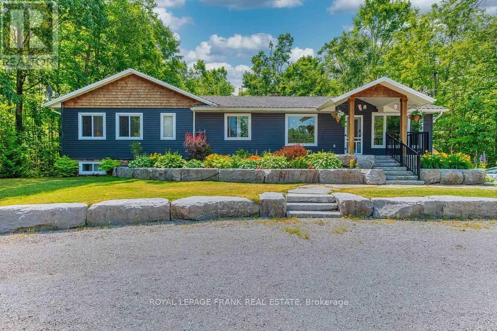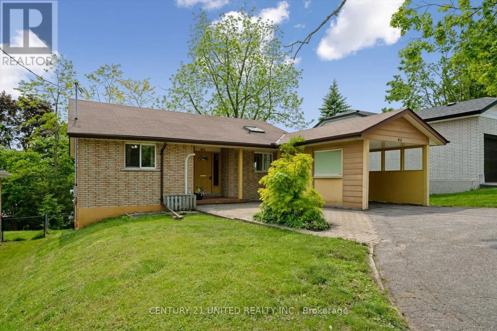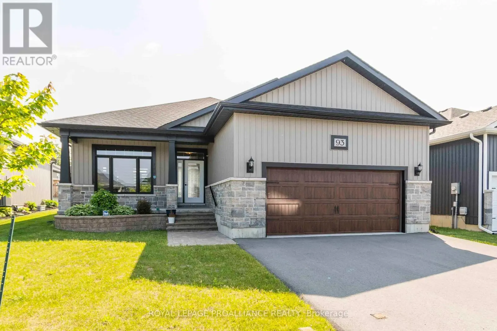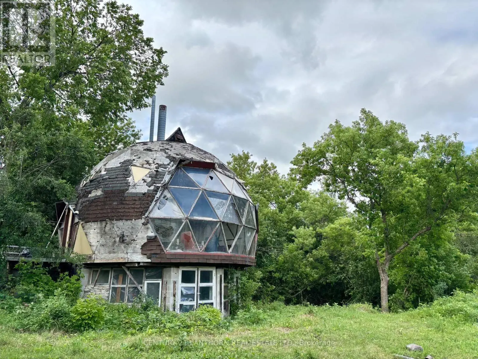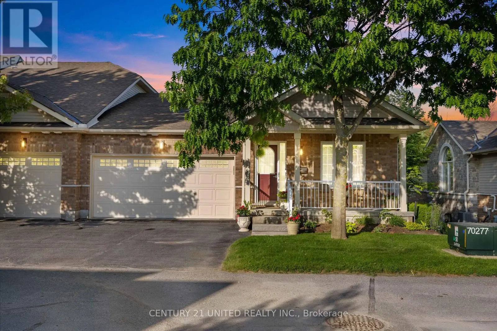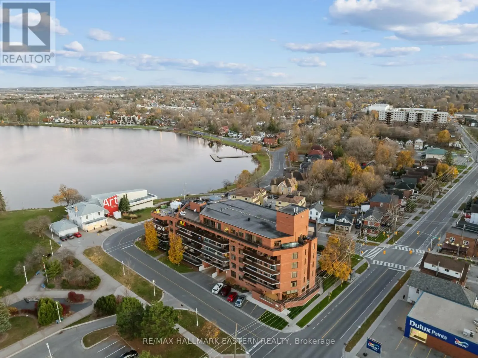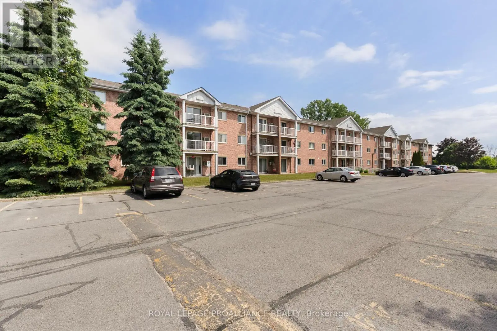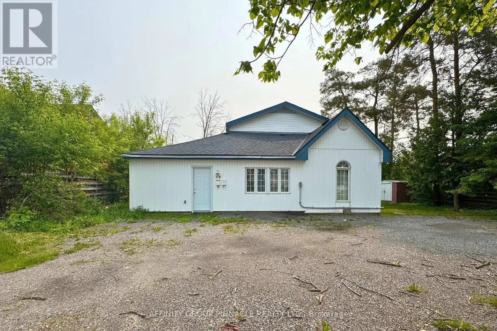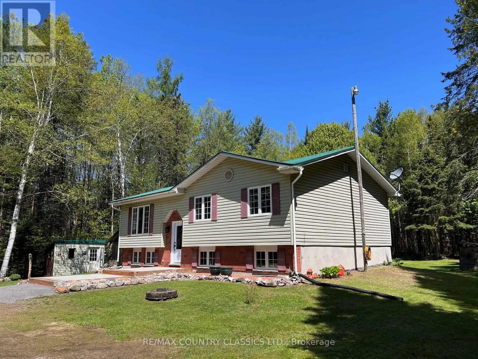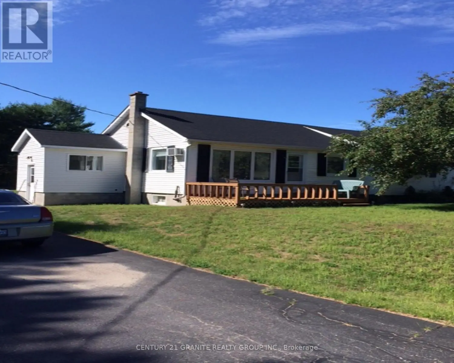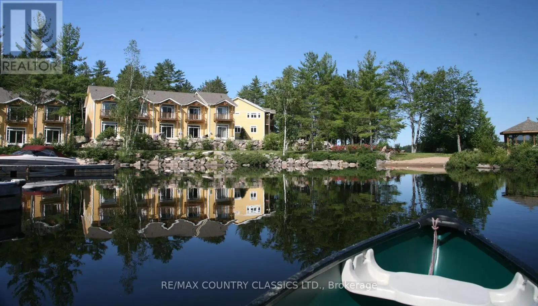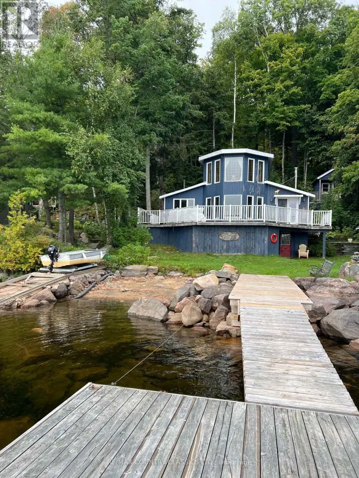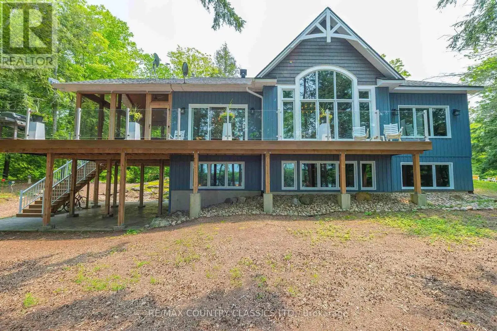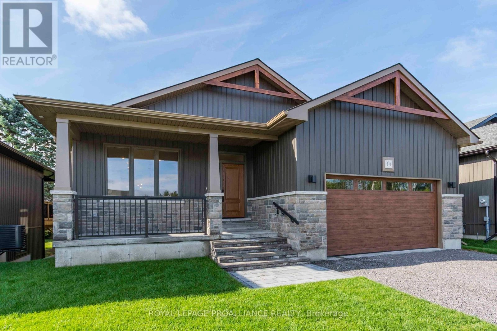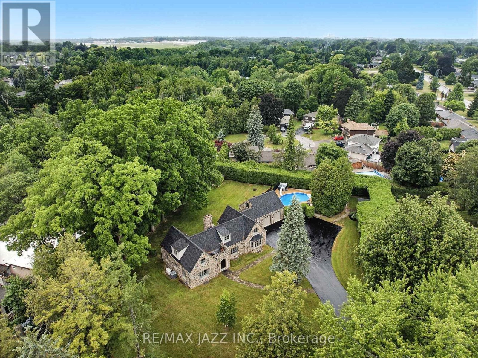1087 Islandview Drive
Otonabee-South Monaghan, Ontario
Open House Sat. July 12th. 12-2:00 pm. This long well-established marina on Rice Lake on the Trent Water System, 1.2 acres. Looking for a location on the Trent waterways to expand operation of a marina or set up snowmobile dealership and repair shop here it is. All the hard work is done. Huge demand for boat and personal watercraft rentals. A place to live and a place to build a future. Approx. 1 acre leased out under the waterfront leased from Parks Canada taxed separately. More than 110 boat slips with room to expand is completely full servicing Cow and Island property owners. There are no unrented boat slips available at this time. 2-1 bedroom apartments, 1-2 bedroom and 1-3 bedroom (owners residence) with stunning views over the docks and the waterfront. 3 shops under approx 6000 sq.ft of roof, part of that space is high and heated. Large retail store, Marine fuel sales with TSSA inspected above ground fuel tank, propane tank exchange service. Room to increase revenue with marina service, boat shrink wrap, water taxi out to the islands, includes small construction barge with hoist, $15 boat launch fee, outdoor washrooms. Loads of upgrades. Only 45 mins to Oshawa, 15 Mins to Peterborough, 20 mins to 407. Deeded parking to Cow Island Residents at the back not included. The owner the shuts down for winter but could stay open all winter to sell fuel to snowmobilers, operate a store perhaps a hot snack bar to the numerous ice fishermen who fish right out front. The huge shop could be used or rented to marine mechanic or marine upholstery shop. needed in the area. More boat slips are also needed if the buyer chose to construct. Offer to Both those uses are be done on a commercial offer form. HST to be self-assessed buy the Buyer. (id:59743)
RE/MAX Jazz Inc.
1087 Island View Drive
Otonabee-South Monaghan, Ontario
Open House Saturday July 12 12-2:00 pm. Same owner from 2004. This long well-established marina with 280 feet of prim commercial tourism waterfront on north shore of Rice Lake The Trent Water System has 1.2 acres on land, approx. 1 acre leased from Parks Canada under the water and taxed separately. Looking for a location to expand your marina operation or open a new location for snowmobile dealership and repair here it is. All the hard work has been done. Huge demand for boat and personal watercraft rentals. More than 110 boat slips with room to expand is completely full servicing Cow Island property owners and many others, no vacant boat slips but room to create more slips. Cow Island parking at the back of the property not included. 2-1 bedroom apartments, 1-2 bedroom and 1-3 bedroom (owners residence) stunning views over the docks and the waterfront. 3 shops under approx. 6000 sq. ft of roof, part of that space is high and heated perfect for working all year servicing and repairing boats snowmobiles and personal watercraft, also building docks for area cottagers. Large retail store selling everything from snacks to fuel, oil, marine parts and fishing tackle and bait, Marine fuel sales with TSSA inspected above ground fuel tank, propane tank exchange service. Room to increase revenue with boat shrink wrap, water taxi out to the islands, also included construction barge with hoist service, $15 boat launch fee, outdoor washrooms. Loads of upgrades. Only 45 mins to Oshawa, 15 Mins to Peterborough, 20 mins to 407.The owner the shuts down for winter but could stay open all winter to sell fuel to snowmobilers, operate a store perhaps a hot snack bar to the numerous ice fishermen who fish right out front. The shops could be used or rented to marine mechanic, marine upholstery shop. needed in the area. More boat slips are also needed if the buyer chose to construct. Offer to Both those uses are be done on a commercial offer form. HST to be self-assessed buy the Buyer. (id:59743)
RE/MAX Jazz Inc.
57 Wendell Avenue
Toronto, Ontario
Welcome to 57 Wendell Ave, an exceptional 5-bedroom home in the heart of North York. A Towering 2 Story wrapped in James Hardie Board offering quality construction, spacious living, and a large basement awaiting your customization. This thoughtfully designed layout features one bedroom conveniently located on the main level, ideal for guests, in-laws, or a private home office. The Heart of the Main level is the kitchen, featuring an oversized island, carefully laid out cabinetry and topped with White Quartz. Upstairs, you'll find four additional generously sized bedrooms, including an oversized primary suite with double closets and a private En-suite already framed, drywalled, plumbed, and wired & just waiting for your finishing touches. Laundry is also located on the upper level for added everyday convenience. Enjoy the warmth and elegance of premium hardwood flooring throughout, a testament to the solid craftsmanship of the home. The basement is fully framed, vapor-barriered, with plumbing and electrical rough-ins already in place, offering a blank canvas to create your ideal rec space, additional living quarters, or income potential with its separate entrance, electrical panel and two sump pumps either end for peace of mind . Bonus room in attic! and a 700+ SQFT rustic finished loft above the detached 3 Car Garage Set in the sought-after Pelmo Park-Humberlea neighbourhood, you're steps from schools like Pelmo Park Public School and St. John the Evangelist, close to Yorkdale Shopping Centre, Downsview Park, and Highways 401 & 400. Scenic green spaces, trails, and community amenities round out this unbeatable location. You'll want to come see 57 Wendell Ave! It's the opportunity you've been waiting for. (id:59743)
RE/MAX Hallmark First Group Realty Ltd.
84 Bolton And William Street
Kawartha Lakes, Ontario
Tremendous opportunity for Development property in the Heart of Bobcaygeon. The property boasts over 1/2 acre fronting on both Bolton Street and William Street. 84 Bolton St. offers C2 Zoning58.03' frontage 183.64' depth, N/A William St. offers R2 Zoning 65.10' frontage 191.97' depth; back lane road allowance allows for access to the rear of each parcel of land. Envision building multi residental properties with the R2 zoning and Commercial space with rental apartments above or behind the appropriate permits from the City of Kawartha Lakes. Bobcaygeon is a growing dynamic community with this being the last vacant lot on Bolton Street, which is the main street running through Bobcaygeon this is a rare opportunity to own a piece of downtown. Steps from Sturgeon and Pigeon Lake, boat launches and a multi million dollar new park with sand beach and waterfront docks and Pavillion. Under documents outline the uses permitted for this unique combination of C2 and R2 zoning. (id:59743)
Royal LePage Frank Real Estate
3585 County Road 620
North Kawartha, Ontario
Located just minutes from the public beach and boat ramp on popular Chandos Lake. Nestled back from the road on a private 5-acre mixed forest with a large stand of sugar maples. The ideal place to set up a sugar shack. Neat and tidy 2-bedroom home with 1.5 baths, open concept kitchen and living area with an efficient propane stove. The primary bedroom is spacious with a separate area for a sitting room or office. A convenient sliding door from the kitchen area gives access to a sunny porch overlooking the private yard. The lower level features laundry and a 2-piece bath. An amazing, detached garage/shop with 3 separate rooms, heated and insulated is perfect for the handy person or a home-based business. Located on a year-round well-maintained road a pleasant drive to Apsley and all its amenities including a fantastic community centre. If you are looking for an escape to the country and a cozy well maintained home, then this is the place for you. (id:59743)
Royal LePage Frank Real Estate
257 Tobin Court
Peterborough North, Ontario
Welcome to 257 Tobin Court, a spacious and stylish townhome in one of Peterborough's most sought-after neighborhoods. Featuring 3+1 bedrooms, 2.5 bathrooms, and a finished walk-out basement, this home offers a bright and open-concept living, kitchen, and dining area perfect for entertaining or family living. Step inside to a high-ceiling entrance, an attached garage with insulated walls and direct home access, and a fully finished lower level with a walkout to a private backyard deck. Recent updates include a brand-new roof (2023), ensuring peace of mind for years to come. Additional highlights include a water softener, central air conditioning, gas heating, and an owned water heater. With a paved driveway, updates and modern finishes throughout, this home is move-in ready! Conveniently located in Peterborough's north end, close to schools, parks, and all amenities. Don't miss this fantastic opportunity book your showing today! (id:59743)
RE/MAX Hallmark Eastern Realty
22 Forest Hill Crescent
Belleville, Ontario
A rare opportunity to own one of Belleville's most impressive executive properties. Situated on approximately half an acre on a triple lot in the East end, this stunning two-storey home offers over 3,700 sq. ft. of living space, plus a two-car garage, a separate pool house with its own two-piece bathroom, and a backyard oasis unlike anything else in the city. The main floor has been thoughtfully updated while maintaining its timeless character. At the heart of the home is a stylish kitchen with granite countertops, a large centre island with bar seating, stainless steel appliances, ample storage, and views of the pool and patio. The oversized dining room easily accommodates large gatherings, while the formal living room and the stylish lounge, featuring a wood-burning fireplace and wet bar, provide versatile, luxurious, and cozy entertaining areas. Off the lounge, a showstopping 4-season solarium with floor-to-ceiling glass creates a perfect transition between indoors and out. The main level also features a bright dedicated office, a large foyer, a dedicated laundry closet, a powder room, and direct access to the oversized two-car garage. Upstairs, the massive primary suite spans over 400 sq. ft. and includes a walk-in closet, two additional closets, and a six-piece ensuite bathroom. Two more generous bedrooms and an updated five-piece main bath complete the upper level. The lower level offers over 700 sq. ft. of open rec room space, a modern three-piece bathroom, and a huge unfinished storage area. Outside, enjoy mature trees, a disc golf basket to practice your throw, a beautiful pool, a hot tub, landscaped gardens, a natural gas BBQ hookup, and an interlock patio. There is also a separate gazebo with a large dining table, accommodating more guests and offering family-style outdoor dining. This home was made for entertaining. A truly exceptional property close to schools and amenities. You won't find anything else like it. (id:59743)
RE/MAX Quinte Ltd.
1746 Lakehurst Road
Trent Lakes, Ontario
Beautifully renovated home right in the heart of Buckhorn. Walk to all the amenities in town including the local community centre. You can't beat the location. Conveniently located close to beaches, marina and golf courses. This home sits on a picturesque property with beautiful perennial gardens, lots of mature shade trees and is very private. Featuring 5 bedrooms, 4 baths, 2 propane fireplaces and a primary suite with a stunning ensuite and large walk in closet. The custom kitchen has a gas stove, quartz counters and a walkout to a large deck with gazebo. A self-contained in-law suite with a separate entrance is perfect for family or visiting guests. The lower level has its own driveway and separate entrance and has over 1000 square feet of finished space. This is one beauty you have to see to believe. If you are looking for a home with high end finishings and move in ready then this is the home for you. (id:59743)
Royal LePage Frank Real Estate
1936 Davenport Road
Cavan Monaghan, Ontario
Currently Under Construction- Custom built executive stone bungalow by Davenport Homes in the rolling hills of Cavan. Beautifully designed all stone bungalow on a 3/4 acre lot on a rolling hill over looking the valley to the south-east. This elevated open concept offers modern living and entertaining with a large over sized kitchen/dining/living area, extra bright with large windows and patio door. Enjoy the 18'X14' covered patio off the kitchen all year long with it's privacy over looking the fields behind. Attention to detail and finishing shines through with such features as a coffered ceiling, tray ceiling, stone fireplace, and solid surface counter tops are some of the many quality finishings throughout the entire home. This spacious home will easily suit a growing family or retirees. The over sized three car garage will accommodate three vehicles and much storage. This home is currently under construction, purchase now and design your own gourmet kitchen. One of only 19 homes to be built in this community, offering an exclusive area close to the west end of Peterborough and easy access to HWY 115. Choose from the remaining 18 lots and have your custom home designed. Builder welcomes Buyers floor plans. (id:59743)
Exit Realty Liftlock
411 Highland Road
Peterborough North, Ontario
Welcome Home to 411 Highland Road, a bright and versatile brick bungalow in Peterborough's North End. This charming 2+2 bedroom, 2 bathroom home offers a functional layout and an elevated view. The kitchen features a skylight that baths the area in natural light, creating a warm and inviting atmosphere. Freshly painted from top to bottom, the home boasts a spacious living room complete with a cozy natural gas fireplace and a walkout to a deck with lovely views. The finished walkout basement presents exciting in-law suite potential, offering flexibility for multi-generational living. Situated on a private, fenced lot, the outdoor space includes a patio area and gazebo, perfect for relaxation or entertaining. Conveniently located within walking distance to shopping, schools, and the scenic trails of Jackson Park, this home seamlessly blends comfort, flexibility and an unbeatable location. (id:59743)
Century 21 United Realty Inc.
93 Ambrosia Terrace
Quinte West, Ontario
Boasting bungalow with loads of upgrades and available now! Complete with 9 foot ceilings, transom windows, & pot lights. Beautiful open concept kitchen with quartz countertops, custom cabinets to the ceiling with crown moulding, gas range connection, backsplash, island with pendants and overhang for stools. Other popular features include large bay window, natural gas fireplace, ceramic and laminate floors, main floor laundry room with sink plus mudroom off double car garage. Primary suite with walk-in closet, private bath with double sinks. Lower level is unspoiled awaiting your plan or perfect for storage. Exterior complete with covered front porch & rear deck with natural gas BBQ connection. No neighbours behind. Located 5 mins to 401/shopping, 10 mins to CFB Trenton, marina, golf, PEC, & lots more. Easy to view today! (id:59743)
Royal LePage Proalliance Realty
10 Rock Street
Tyendinaga, Ontario
Discover the rare opportunity to own a unique geodesic dome cottage nestled on a beautiful lot close to the Salmon River! With its one-of-a-kind architectural style and stunning natural setting, this property is perfect for contractors or visionaries. A well and septic system are already in place as well as brand new 200 amp service. This property is perfect for closy by swimming, fishing and kayaking, and only 6 minutes from the 401 in beautiful Lonsdale. This is a true fixer-upper opportunity with major infrastructure already in place. With some vision and effort, you can transform this hidden gem into a one-of-a-kind sanctuary. (id:59743)
Century 21 Lanthorn Real Estate Ltd.
15 - 909 Wentworth Street
Peterborough West, Ontario
Elegant pristine 1400 sq. ft. end unit condo, backing onto green space with walk out lower level. Main floor with hardwood floors, paneled knee wall in front foyer, guest bedroom. Open concept living room, dining room, new kitchen with custom cabinets, quartz counters, white backsplash, large island overlooking living/dining area. Patio doors to huge deck with gazebo, backing onto wooded area creating privacy. Renovated 4 pc main bathroom, bright primary bedroom with double closets, new ensuite 4 pc bathroom with custom cabinets. Lower level has huge family room with gas fireplace, custom shelves and cabinets. Guest bedroom with french doors (no window), 3rd bedroom. 4 piece bathroom, neutral burber carpet throughout. A/C - 2024, Sump Pump. Double attached garage and double driveway. Guest parking a short distance away. Close to shopping, bike path, quick access to Hwy #115. (id:59743)
Century 21 United Realty Inc.
502 - 2 George Street N
Peterborough Central, Ontario
Watch Reel For Full Walk-Through<< This stunning 5th-floor, north-facing condo offers panoramic views of Little Lake, Del Crary Park, the marina, and the Art Gallery, all visible from floor-to-ceiling windows and a large private balcony. Enjoy morning coffee as the sun rises or watch evening concerts from the comfort of home! Step outside to explore parks, trails, dining, shopping, farmers markets, and more. Inside, the spacious primary bedroom includes balcony access, and 4-piece ensuite. A versatile second bedroom can serve as a second bedroom or TV room. Additional features include in-suite laundry with ample storage, heated underground parking, and private locker space. Exclusive amenities such as a main-floor patio, lounge, party room, and exercise room make this condo truly exceptional! (id:59743)
RE/MAX Hallmark Eastern Realty
115 - 175 Haig Road
Belleville, Ontario
Enjoy privacy and peaceful surroundings in this ground floor end-unit condo, ideally positioned with scenic treed views even from the patio. This quiet, well-maintained home offers convenient single-level living with large windows that fill the space with natural light. The layout features two spacious bedrooms with generous closet space, a bright living room with patio door walkout, functional kitchen equipped with a fridge, stove, microwave, dishwasher, and a pass-through window to the living area. All main rooms have ceiling fans. The three-piece bathroom includes a stand-up shower. A storage room provides space for seasonal decorations or exchanging wardrobes in the closet as the seasons change. Stay comfortable year-round with a wall unit air conditioner and baseboard electric heat. Extras include one parking space, shared laundry facilities, controlled keyed entry to the building, and elevator access ideal for visiting neighbours or guests in upper units. Located in a quiet, all-brick building with just minutes from grocery stores, schools, churches, and the hospital. Easy, low-maintenance living in a peaceful setting. (id:59743)
Royal LePage Proalliance Realty
88 Albert Street S
Kawartha Lakes, Ontario
Duplex within walking distance to Fleming College! This versatile property offers excellent income potential and is perfect for investors or those looking to enter the rental market.The main unit features a spacious common area, full kitchen, in-unit laundry, one 4-piece bath, one 3-piece bath, and four generously sized bedrooms, ideal for student housing. The second unit, accessed from the front, is a cozy bachelor with its own private 3-piece bath. Set on a large lot with ample parking and a spacious yard, this property combines functionality and convenience. Whether you're expanding your investment portfolio or looking for a smart live-in/rent-out option, this duplex is a must-see! (id:59743)
Affinity Group Pinnacle Realty Ltd.
1374 Rochefort Road
Brudenell, Ontario
Killaloe - Welcome to this totally private raised bungalow on 4.62 acres surrounded by trees. Immaculately maintained home is a pleasure to view and it has had many recent upgrades. New chimney in 2022, new hot water tank in 2020, new pressure tank, UV system and water pump in 2021, new wood stove in 2021, and new carpets in the bedrooms. Main floor features, living room, dining room, kitchen, 3 bedrooms and a 4 pc bathroom. Kitchen has space and a hook up for a dishwasher. Bright lower level has a very spacious rec room with a wood stove, laundry room combined with a 2 piece bathroom, and a large utility room to give you lots of storage. Cozy wood stove in rec room heats the whole house and is WETT certified. Patio doors in the dining room give access to the back deck where you can sit and enjoy the wildlife in the backyard. New windowinstalled in the living room and glass willbe replaced byJuly 15th in the 2 bedrooms facing the driveway. New steef roof in 2010, Septic pumped in 2021, 200 amp service, Hydro approx $160 per month, Portion of the driveway is shared by the neighbour who has the right to use the driveway to access his property. It is very seldom used. Property lines are marked and there are some walking paths through the property. (id:59743)
RE/MAX Country Classics Ltd.
8 Almac Drive
Havelock-Belmont-Methuen, Ontario
The Seller said. Lets look at an offer. Fantastic opportunity to build equity in this tidy little detached bungalow modular home. Located nicely in the Sama Park Community. This 2 bedroom, home is approximately 1400 sq. ft. of living space and offers 468 sq. ft. deck! Updates include shingles in 2018, rental hot water tank Dec 2024, propane forces air furnace with central air and propane fireplace in family room currently used as a bedroom. Short walk to a restaurant. Just a short drive to either Havelock or Marmora, Peterborough and Belleville. Don't miss out! Water is provided by a community well water system that is closely monitored for water safety. Year to follow model 000, to follow, serial # to follow, 25ft by 56ft. (id:59743)
RE/MAX Jazz Inc.
29599 Hwy 62 N
Hastings Highlands, Ontario
Three bedroom two bath home with detached 2 car garage in desired Birds Creek. This home has had a new roof plus garage in 2021, new propane furnace + central air (2022), new garage doors (2022), most windows & deck (2022). All the big items have been replaced. Come have a look-this property is priced to sell!! (id:59743)
Century 21 Granite Realty Group Inc.
1 - 1579 Anstruther Lake Road
North Kawartha, Ontario
Stylish Townhouse Condo in North Kawartha! Looking to own a cottage with hassle-free outdoor maintenance? This 2 bedroom, 2.5 bath light and bright end unit townhouse with a finished basement could be your solution. The basement has a 3-piece bath and queen size sleeper sofa to comfortably accommodate guests and the living room also has a queen size sleeper sofa! With an easy commute from Toronto on the 407, The Landing is situated inside Kawartha Highlands Provincial Park and can be accessed year-round on well-maintained paved roads. This is unit 1 of a 25-unit townhouse complex located on Anstruther Lake where a boat slip and storage unit are included with your purchase. Unlimited high-speed Wi-Fi is included in your condo fees, and short-term rentals are allowed! There is also an electric charging station at your disposal and the townhouse comes with a Broil BBQ that has a quick connect to the propane on the back patio (connects easily and will not have to fill propane tanks again)! Come see this turnkey property that comes fully furnished. (id:59743)
RE/MAX Country Classics Ltd.
649 Anst Lake Wao
North Kawartha, Ontario
Discover serenity and lakeside elegance in this meticulously maintained 3-bedroom, 2-bathroom cottage nestled in the heart of Anstruther Lake, a quaint cottage community renowned for its picturesque vistas and welcoming atmosphere. With rich hardwood floors on the main level, a spiral staircase & tin ceilings that oozes character & style in the family room. An electric forced air furnace, Vermont casting woodstove & heated water line promise pleasant winter use! The level landscaped lot leads to your dock with a walk-in sand beach! There's even an electric boat railroad for hauling your boat in and out of the lake! Boasting panoramic views of the sparkling lake and lush, landscaped shoreline, this property offers a rare blend of comfort and pure nature. (id:59743)
RE/MAX Country Classics Ltd.
48 Fire Route 76a
North Kawartha, Ontario
Escape to the perfect retreat just two hours from Toronto. This stunning, spacious 4-bedroom plus den, 3 bathroom lake house offers modern luxury, breath taking views with and all the comforts you need for relaxation or work from home convenience with reliable wifi & strong cell reception. With western exposure for stunning sunsets! Open plan design with natural light and serene lake views. Walkout to a stunning 15x20 ft screened living space - perfect for dining or relaxing in the fresh air. Lower level rec room for additional living and entertainment. Large 20x20 ft dock with deep clean swimming. Use your favourite water craft to explore Alder Bay or the nearby islands. Enjoy evenings by the campfire under a starlit sky. Don't miss this opportunity to own your slice of paradise on Eels Lake! (id:59743)
RE/MAX Country Classics Ltd.
14 Mackenzie John Crescent
Brighton, Ontario
Welcome to the Walnut in Brighton Meadows! Currently under construction on a premium walk out lot. This model is approximately 1420 sq.ft on the main floor plus a fully finished basement. Featuring a stunning custom kitchen with island and large pantry, primary bedroom with large walk-in closet and private ensuite bathroom features glass and tile shower, main floor laundry, 9 foot ceilings, laminate and ceramic flooring. Over $23,000 in upgrades included!!! These turn key homes come with an attached double car garage with inside entry and sodded yard plus 7 year Tarion New Home Warranty. Located less than 5 mins from Presqu'ile Provincial Park with sandy beaches, boat launch, downtown Brighton, 10 mins or less to 401. **EXTRAS** Development Directions - Main St south on Ontario St, right turn on Raglan, right into development on Clayton John (id:59743)
Royal LePage Proalliance Realty
690 Bessborough Drive
Oshawa, Ontario
This incredible, once in a lifetime, vintage Oshawa property simply astounds! Built in 1940 by the Ansley family, the spectacular house and grounds exude character, craftsmanship and timeless elegance, from its massive 1.16 acre lot, to its handsomely preserved and improved interior. Magnificent is truly the word to use! Lovingly maintained, thoughtfully updated and mindfully stewarded by the current owner for 40 years, there is a rich Oshawa history attached to the property, which once encompassed acres of land. The current owner is only the second owner to ever claim title to 690 Bessborough, having bought the estate directly from Mrs. Ansley herself in 1985. With the spectacular grounds, impeccable location, and phenomenal home, 690 Bessborough is truly an unparalleled offering and a unique opportunity to own a landmark property of Oshawa's noble history. (id:59743)
RE/MAX Jazz Inc.
