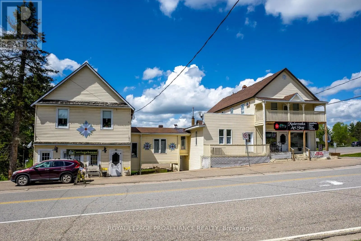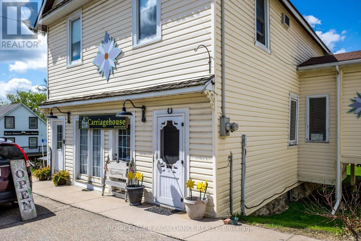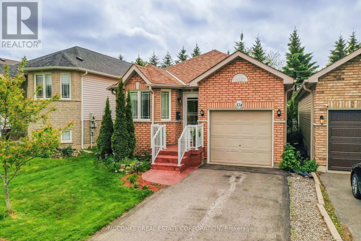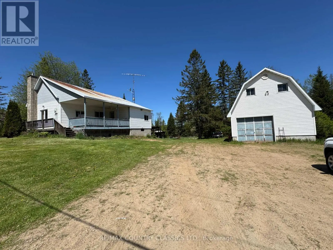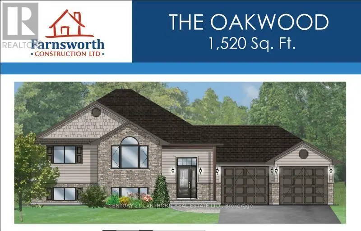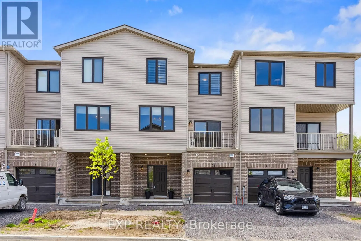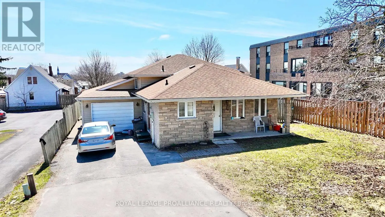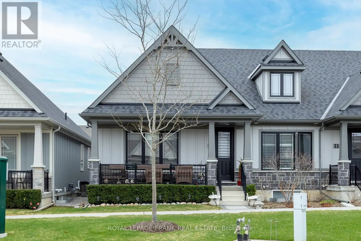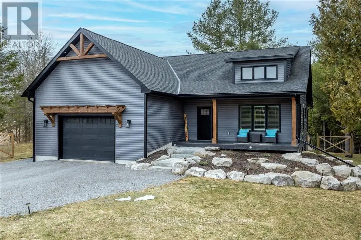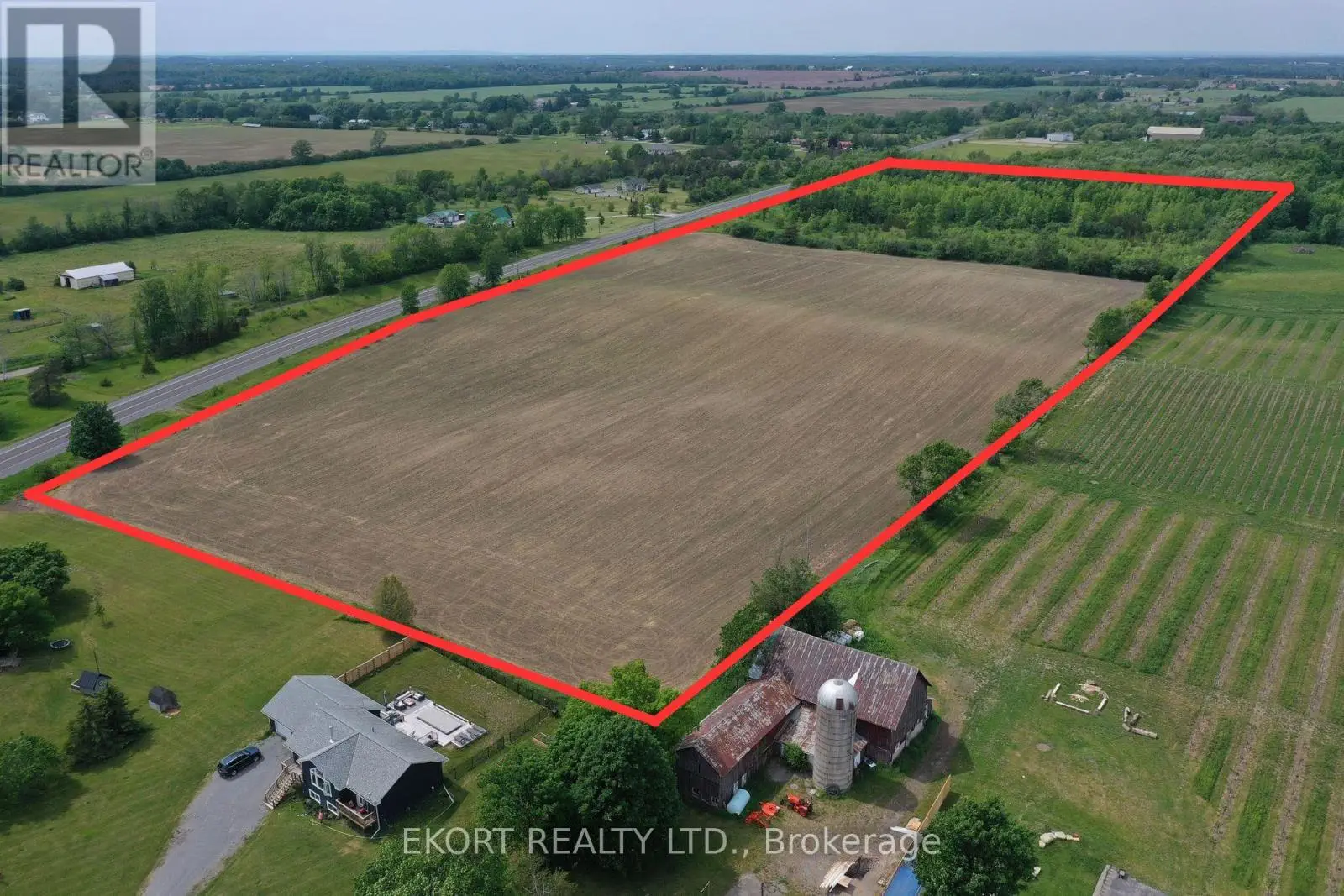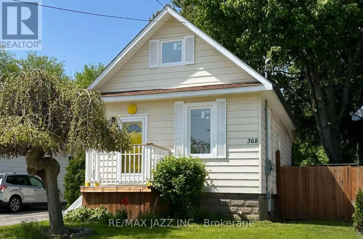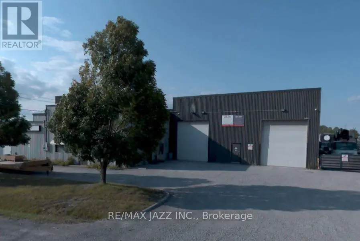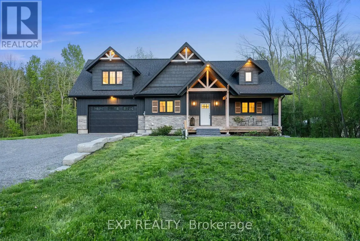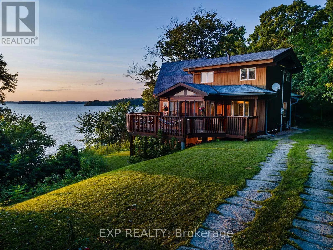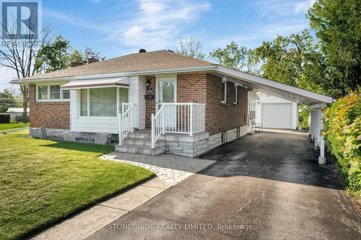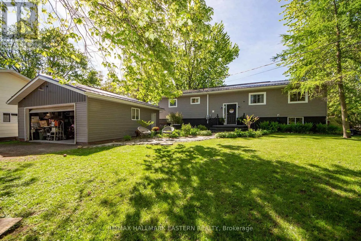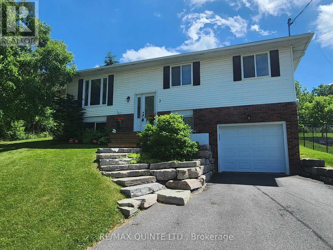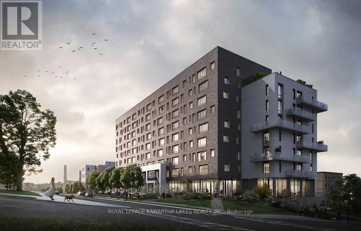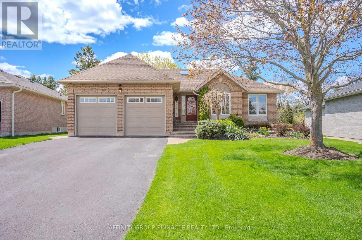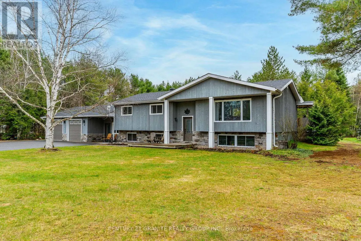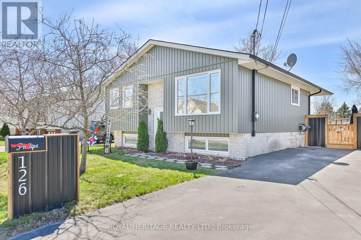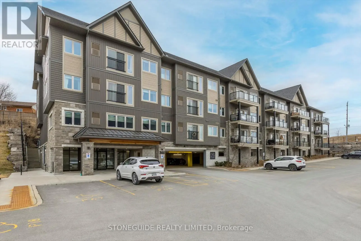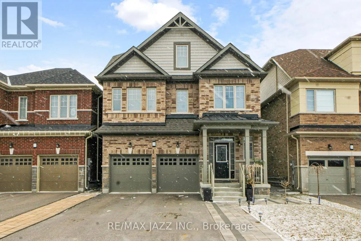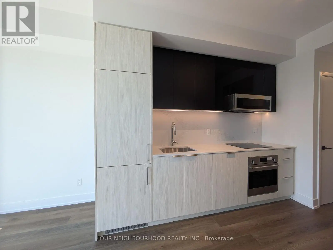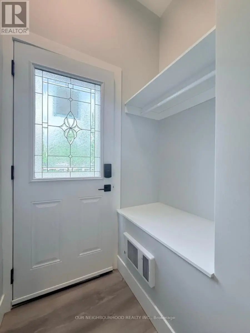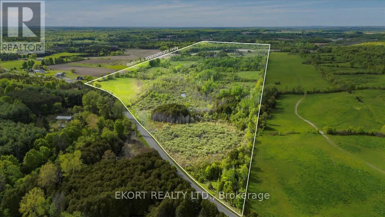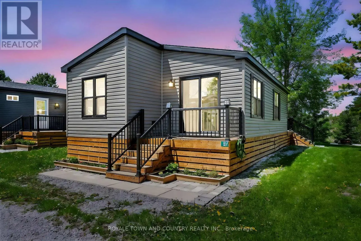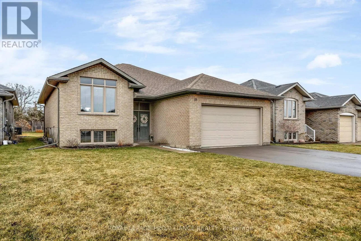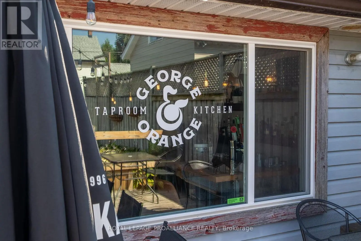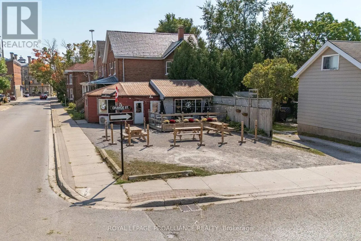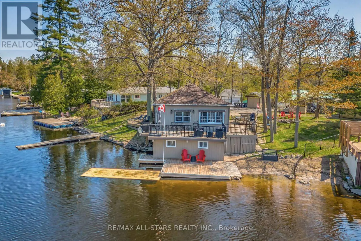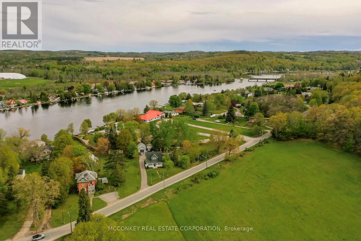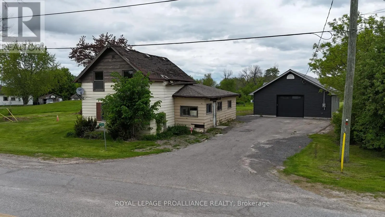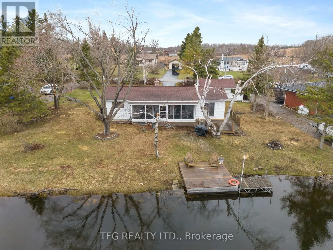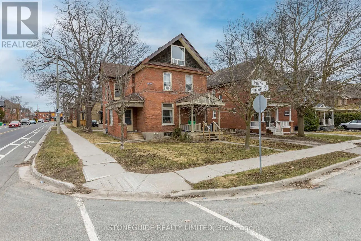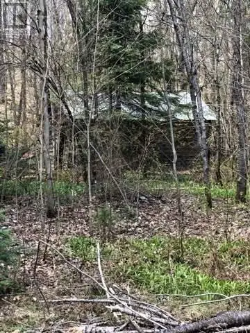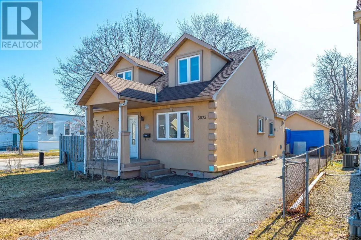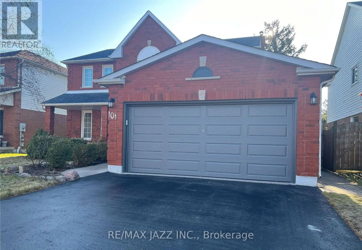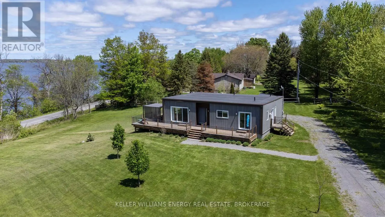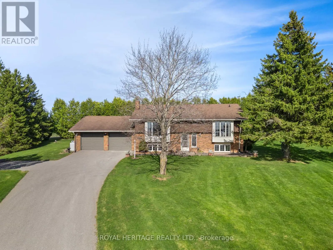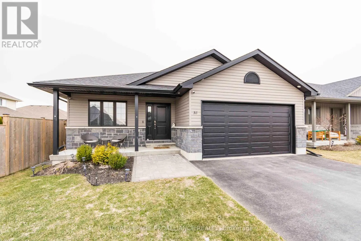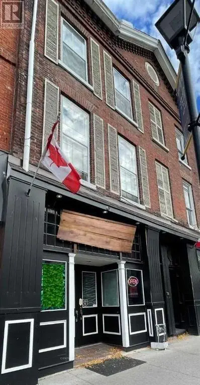Unit 1 - 164 Division Street
Oshawa, Ontario
Perfect Space For Your Personal Services Business! Newly Renovated Unit Is Ideal For A Wide Range Of Uses, Including Hair Salon, Med-Spa, Massage Therapist, Nail Salon, Laundry Service And More. May Also Suit A Convenience Store, Grocery Store, Delicatessan, Candy Store Or Specialty Food Shop. Features New Windows And Doors. The High Ceilings And Natural Light Add To The Spacious Feel, Creating A Warm And Welcoming Environment. Includes A Private Washroom, And Lots Of Storage Space In The Basement. Entrance Off Brock Street. Conveniently Situated Near Costco And A Major Shopping Centre. Fantastic Opportunity To Establish Or Expand Your Business. The Landlord Will Assist The Tenant With Finishings. For Example, The Landlord Will Install Flooring In Consultation With The Tenant. Natural Gas Is Available. (id:59743)
Century 21 Infinity Realty Inc.
164 Division Street
Oshawa, Ontario
This Newly Renovated Retail Unit Offers A Fresh And Modern Space, Perfect For A Variety Of Business Ventures. Features New Windows And Doors. The Unit Boasts High Ceilings That Create An Open And Inviting Atmosphere. Conveniently Situated Near Costco And A Major Shopping Centre. Includes Private Washroom And A Spacious Basement, Providing Valuable Additional Storage To Support Your Business Needs. Two Separate Entrances - One Off Division Street And The Other Off Brock Street. Ideal For A Convenience Store, Grocery Store, Delicatessan, Candy Store Or Specialty Food Shop. May Also Suit A Wide Range Of Uses, Including Hair Salon, Med-Spa, Massage Therapist, Nail Salon, Laundry Service And More.This Versatile Retail Space Is A Fantastic Opportunity To Establish Or Expand Your Business In A Thriving Commercial Area! The Landlord Will Assist The Tenant With Finishings. For Example, The Landlord Will Install Flooring In Consultation With The Tenant. Natural Gas Is Available. (id:59743)
Century 21 Infinity Realty Inc.
10 - 1019 Nelson Street
Oshawa, Ontario
General office or professional services. Ground floor unit with private entrance. On-site parking. Area is approximate. Total rent including TMI $1375/month + HST, all utilities included. Two separate offices. Washroom in unit. Could be combined with Unit 7 for a total of 1,000 Square Feet. (id:59743)
Century 21 Infinity Realty Inc.
32977 Highway 62 N
Hastings Highlands, Ontario
Prime Commercial & Residential Investment Property in Maynooth - High-Traffic Location on Hwy 62 & 127. Welcome to an exceptional investment opportunity in the heart of Maynooth - a charming village nestled along the scenic corridor to Algonquin Park. This unique 2.5 acre property sits prominently at the high-visibility corner of Highways 62 and 127, offering unmatched exposure and versatile potential for commercial and residential use.The property features over 6,000 sq ft of total space, plus an additional 2,000+ sq ft basement ideal for storage, workshop, or future expansion. It includes two street-facing commercial storefronts with direct highway exposure - perfect for retail, office, or service-based businesses.There are four luxury apartments (two fully furnished), including two 2-bedroom units and two 1-bedroom units. These upscale residential units are ideal for long-term tenants, executive rentals, or as high-performing short-term or Airbnb rentals catering to travelers en route to Algonquin Park. Zoned commercial-residential, the property spans two separate parcels, offering the flexibility to sell or develop independently in the future. A large parking lot provides ample space for customers and tenants. At the rear of the property, a beautiful pond and wooded area add natural charm and privacy - a rare touch of tranquility in a commercial setting. With prime highway frontage, strong rental potential, and development flexibility, this mixed-use gem is ready to generate income from day one. Whether you're an investor, entrepreneur, or looking to expand your portfolio with a high-yield property in a growing tourism and cottage-country market, this is the opportunity you've been waiting for. Don't miss your chance to own a premier commercial-residential property in one of Ontario's most picturesque and dynamic gateway communities. (id:59743)
Royal LePage Proalliance Realty
32977 Highway 62 N
Hastings Highlands, Ontario
Prime Commercial & Residential Investment Property in Maynooth - High-Traffic Location on Hwy 62 & 127. Welcome to an exceptional investment opportunity in the heart of Maynooth - a charming village nestled along the scenic corridor to Algonquin Park. This unique 2.5 acre property sits prominently at the high-visibility corner of Highways 62 and 127, offering unmatched exposure and versatile potential for commercial and residential use. The property features over 6,000 sq ft of total space, plus an additional 2,000+ sq ft basement ideal for storage, workshop, or future expansion. It includes two street-facing commercial storefronts with direct highway exposure - perfect for retail, office, or service-based businesses. There are four luxury apartments (two fully furnished), including two 2-bedroom units and two 1-bedroom units. These upscale residential units are ideal for long-term tenants, executive rentals, or as high-performing short-term or Airbnb rentals catering to travelers en route to Algonquin Park.Zoned commercial-residential, the property spans two separate parcels, offering the flexibility to sell or develop independently in the future. A large parking lot provides ample space for customers and tenants. At the rear of the property, a beautiful pond and wooded area add natural charm and privacy - a rare touch of tranquility in a commercial setting.With prime highway frontage, strong rental potential, and development flexibility, this mixed-use gem is ready to generate income from day one. Whether you're an investor, entrepreneur, or looking to expand your portfolio with a high-yield property in a growing tourism and cottage-country market, this is the opportunity you've been waiting for. Don't miss your chance to own a premier commercial-residential property in one of Ontario's most picturesque and dynamic gateway communities. (id:59743)
Royal LePage Proalliance Realty
374 Spillsbury Drive
Peterborough West, Ontario
Ideal Location! This charming bungalow is perfectly situated on a convenient bus route and just minutes from shopping, parks, and everyday amenities. Featuring a newly renovated kitchen with a walkout to a private deck, ideal for entertaining or relaxing outdoors. The home also offers a fully finished basement, providing additional living space or potential for an in-law suite. Enjoy the convenience of a single-car garage with direct access to the main floor. A perfect blend of comfort, style, and accessibility! (id:59743)
Mcconkey Real Estate Corporation
929 Musclow Greenview Road
Hastings Highlands, Ontario
Older home situated on a one acre lot close to the town of Bancroft for all amenities. Eat in Kitchen with walkout ot large deck, living room, 3 bedrooms and a 3 piece bath. Unfinished basement awaits your finishing touches. Detached 20' x 28' garage which is fully insulated and has hydro plus bonus loft. Great starter home! (id:59743)
RE/MAX Country Classics Ltd.
1039 Crookston Road
Centre Hastings, Ontario
Looking for a new home in the country? Check out 1039 Crookston Rd which is now under construction and planning for a late fall completion. Buy now and still have time to make it your own with some builder colour options or upgrades. A treed 2 plus acre lot on a paved road with natural gas as an added bonus? Offered by Farnsworth Construction, this Oakwood model has1520 sq ft on the main level plus a full unfinished basement with a walk-out, a bath roughed in, and ample space to finish as you please. Boasts a spacious front entrance foyer plus a access from the attached 2 car garage. The main level features an open concept K/DR area plus a great room with stepped ceiling, plus access out to the covered back deck overlooking a private back yard setting backing onto the treed area. 3 bedrooms and 2 baths including a primary bedroom with walk-in closet and ensuite bath. Ceramic tile in foyer and bathrooms, and laminate floors throughout main level. Attached double garage with insulated doors plus openers, Gentek horizontal vinyl siding, natural gas furnace and A/C. Plus comes with full Tarion warranty for peace of mind. (id:59743)
Century 21 Lanthorn Real Estate Ltd.
69 Evans Street
Prince Edward County, Ontario
Introducing this brand-new, exquisite 2-bedroom, 2-bathroom townhouse, where you'll be the first tenant to call it home! Designed with modern elegance and attention to detail, this stunning townhome features premium finishes throughout. The property boasts a single-car driveway and a convenient single-car garage, with the ground level offering generous storage space. Upstairs, you'll discover an inviting open-concept layout that seamlessly blends the kitchen, dining, and living areas, highlighted by expansive windows that flood the space with natural light. Step out onto your private porch, and enjoy the ease of a convenient 2-piecebathroom on this level. On the third floor, the master suite and second bedroom are both generously sized, complemented by a designated area perfect for a home office. The laundry area, ample storage options, and a spacious 4-piece bathroom provide added functionality and comfort. Ideally located in the heart of Picton, you're just a short walk away from renowned restaurants, charming cafes, boutique shops, grocery stores, and fitness centres. Plus, with the beloved Millennium Trail just steps from your doorstep, this is an opportunity to embrace the very best of life in Prince Edward County. Make this remarkable townhouse yours today! LANDLORD PAYS: Property Tax, Hot Water Tank Rental, Home Insurance. TENANT PAYS: Gas, Hydro, Internet, Water, Tenant Insurance. ***PLEASE NOTE THAT APPLIANCES ARE INCLUDED AND WILL BEINSTALLED.*** (id:59743)
Exp Realty
57 Donald Street
Belleville, Ontario
Investment opportunity: this 4 bedroom / 2 bath home is located in the most central location, close to all major amenities and on the major bus route. The home is situated between two low-rise apartment buildings, and has good rental potential. Main floor includes the living, dining/kitchen area with a side entrance. Three large bedrooms and a 4 piece bathroom are located on the upper level. Downstairs there is a rec/family room with the wood burning stove (WETT certified). There is also the fourth bedroom with ensuite bath. Separate entrance to the lower level provides a great opportunity to create an in-law suite. Electrical panel is 200Amp. (id:59743)
Royal LePage Proalliance Realty
9 - 80 Marsh Avenue
Peterborough North, Ontario
LIFESTYLE COMMUNITY! Welcome to The Arbour Condo Villas, end unit townhome bungalow with attached single car garage, offers an exceptional location. Adult lifestyle amenities with grass cutting, snow removal, garbage removal, window cleaning, gutter cleaning, street lights at a monthly fee of $314.00. One Owner and custom finished with many upgrades during completion of this home. Enter through the front luxury vinyl door with retractable screen to allow for natural air flow in those summer days. 9 ft. ceilings leading to the Family Rm. Kitchen area. Dream kitchen with granite sink, quartz countertops with accent quartz backsplash, pot and pan soft close drawers with lazy susan style corner unit for ample storage. Stainless steel top end appliances with gas oven/burners and extended warranty in place. Luxury vinyl flooring throughout for easy maintenance. Primary bedroom spacious to hold a king size bed, Main floor laundry with 2 piece bath, leading to entrance to garage with garage door opener and remote. Stained oak staircase leads to the finished Rec Room offering great space for enjoying TV, guest bedroom and custom finished bathroom. Lots of storage here with shelving throughout. (id:59743)
Royal LePage Frank Real Estate
552 County Road 40
Douro-Dummer, Ontario
Exquisite Executive Home in the Heart of Norwood! This custom-built executive home is a masterpiece of craftsmanship and design, offering a perfect balance of luxury and functionality in the heart of Norwood. Thoughtfully designed with cathedral ceilings and an open-concept layout, this home is both spacious and inviting. The main living area is bathed in natural light, featuring a beautifully designed kitchen, living, and dining space that seamlessly flow together. The custom kitchen boasts high-end finishes, ample cabinetry, and a spacious island, perfect for both casual meals and entertaining. A cozy fireplace anchors the living space, while a walkout leads to the expansive deck, where post-and-beam architecture creates a stunning outdoor retreat with breathtaking country views. The main level offers three well-appointed bedrooms and two bathrooms, including a luxurious primary suite with a spa-like ensuite, ensuring a private retreat. The fully finished lower level is exceptionally spacious, making it ideal for multigenerational living, a high-end games room, or a sprawling family retreat. With an additional bedroom and bathroom, plus a walkout to stunning armor stone landscaping, meadows, and a forested backdrop, this space is as versatile as it is beautiful. You won't get chilly downstairs with the heated floors. Completing this exceptional property is a large attached one-car garage, providing both convenience and additional storage. Did you notice that the floors in the garage are tiled? There is also an EV hook-up in the garage. This architectural gem seamlessly blends modern elegance with thoughtful craftsmanship, creating a home that is as stunning as it is functional! (id:59743)
Royale Town And Country Realty Inc.
0 Highway 62 S
Prince Edward County, Ontario
An incredible Prince Edward County opportunity you will not want to miss! 25 acres of vacant land on a desirable lot. Approximately 17 acres is cleared and ready for building or business opportunities, the balance is treed. Zoned RU1 which offers many great uses, including but not limited to building a single detached dwelling, use of a hobby farm, garden/greenhouse/nursery sales, kennel, farm winery, mobile restaurant, and so many more. Buyer to complete their own due diligence for intended use. Approximately 1600 feet of frontage on Hwy 62 South and located 2 kilometres North of Bloomfield. Centrally located within reach of local tourist destinations such as Sandbanks and PEC's greatest restaurants, wineries and distilleries, and within a 30 minute drive to the 401. Hydro and Natural Gas run along the highway, the property has a dug well. **EXTRAS** VTB Negotiable. (id:59743)
Ekort Realty Ltd.
368 Buena Vista Avenue
Oshawa, Ontario
Welcome to 368 Buena Vista Avenue! This beautifully updated 1.5 storey detached home, where modern comfort meets timeless charm. Featuring 2 bedrooms and 2 washrooms, this home has been fully renovated from top to bottom, offering a fresh and inviting living experience. Step inside to discover tall ceilings on the main floor and a sun-filled living room and spacious dining room that creates a warm and airy ambiance throughout the day. The home's abundant natural light enhances its stylish finishes and thoughtful layout, perfect for both relaxing and entertaining. The backyard is a fantastic size, complete with a deck, ideal for outdoor dining, lounging, or social gatherings! Whether you're a first-time buyer, down-sizer, or investor, this home blends functionality, style, and comfort in a prime location. Move-in ready and turn-key, this gem is a must-see! (id:59743)
RE/MAX Jazz Inc.
524 Watson Street E
Whitby, Ontario
10,350 SQFT Industrial Building in South Whitby that checks all the boxes. Freestanding - Check! Gated Outside Storage Yard - Check! Large Warehouse Space - Check! Super Close Access to Highway 401 - Check! Rare Freestanding Industrial Building In South Whitby, Right Off The 401. Office Space On Two Levels, Small Kitchenette, Two Warehouses And Shop Area, 4 Drive In Shipping Doors. 17' Clear Height In Main Warehouses. Secure Fenced Lot With Outside Storage. Excellent Location With Access To Hwy 401 At Brock St & Thickson Rd. This Building Will Not Last. (id:59743)
RE/MAX Jazz Inc.
1499 Lakeside Drive
Prince Edward County, Ontario
Step inside a dream at 1499 Lakeside Drive, an exquisite Princess Margaret Lottery Home nestled on the shores of beautiful Consecon Lake in Prince Edward County. This breathtaking lakefront property offers the perfect blend of luxury, comfort, and natural beauty.Featuring three bedrooms and three bathrooms, the home boasts a private upper-level primary suite complete with a spacious open loft landing that overlooks the light-filled main floor. The open-concept layout is enhanced by soaring vaulted ceilings and large windows that flood the space with natural light, creating an airy, inviting atmosphere. The main floor also includes a convenient laundry room, while the fully finished walkout basement adds valuable living space and direct access to the outdoors. Every detail has been carefully considered, with new high-end fixtures and finishes throughout.Whether you're looking for a full-time residence, a weekend getaway, or a standout investment in one of Ontarios most sought-after destinations, this stunning property offers a rare opportunity to own a slice of waterfront paradise. (id:59743)
Exp Realty
7 - 7214 County Rd 18
Alnwick/haldimand, Ontario
Rarely offered waterfront home set on a private and secluded 1.4 acre lot with a pristine 387' of waterfront shoreline! Built in 2000 and perfectly positioned on a elevated footprint to embrace the west facing sunsets overlooking Rice Lake. Featuring a clean hard bottom waterfront that offers excellent swimming right off the dock. The home offers 2,958 sqft of living space, vaulted ceilings, panoramic views, a walk-out lower level, 4 bedrooms & 3 full bathrooms. The main floor presents a spacious open concept layout, large kitchen with stone counters, functional banquette, new hardwood floors, and views to the water from every vantage point. Enjoy the 2nd floor master retreat with large w/i closet, elevated views looking out to the water and a 4 piece ensuite. The fully finished lower level with w/o features 2 additional bedrooms, a full bathroom with sauna, large rec space and more direct views over Rice Lake. The exterior landscape is immaculate; with a large storage shed, boat house that features a bunkie on the upper level, and lush foliage that brings optimal privacy. If you are looking for a private waterfront experience on a pristine shoreline, this is a must see! (id:59743)
Exp Realty
5 Armour Court
Kawartha Lakes, Ontario
LESS IS DEFINITELY MORE IN THIS COZY 2 PLUS 1 BEDROOM METICULOUS BRICK BUNGALOW. THIS LOVELY HOME SITS ON A QUIET CUL DE SAC WALKING DISTANCE TO EVERYDAY AMENITIES, SCHOOLS, STORES, RESTAURANTS. THIS HOME OFFERS HARDWOOD FLOORING, 2 BEDROOMS ON MAIN FLOOR WITH OPTION FOR 3RD BEDROOM, 4 PIECE BATH, EAT IN KITCHEN. LOWER LEVEL ACCOMMODATES 3 PIECE BATHROOM, BEDROOM AND FAMILY ROOM WITH SPACIOUS BRIGHT 3 SEASON SUNROOM OVERLOOKING LAWNED YARD. CENTRAL AIR, GENERAC SYSTEM, DETACHED SINGLE GARAGE PLUS CARPORT, PAVED DRIVE, PERENNIAL GARDENS - IT HAS IT ALL. IT'S SIMPLY A MOVE YOUR FURNITURE IN AND ENJOY HOME! HOME SHOWS TO PERFECTION. (id:59743)
Stoneguide Realty Limited
1169 Roger Place
Selwyn, Ontario
Affordable waterfront bungalow on Buckhorn Lake. 3+1 Bedroom elevated bungalow. 2 baths, main floor laundry, walkout from Living room to a 23 sundeck overlooking the lake and 24 above ground pool. Fully finished lower level with 4th bedroom, office, bar and rec room with gas stove. Walkout to the pool and gazebo. Major updates in recent years including: Armour Stone shoreline (2023), full septic system (2016), gas furnace (2022), pool liner & sand filter (2022), pool pump (2024), house & garage siding (2020), metal roof on house (2020), remodeled kitchen (2020), renovated bath rooms (2021 & 2023), rec room (2022), lower bedroom & office (2024). Fridge, stove & dishwasher all replaced since 2020. Detached 20 x 24 heated & insulated garage with doors on either end. Nothing has been overlooked. Come have a look, you wont be disappointed (id:59743)
RE/MAX Hallmark Eastern Realty
3 Cumberland Street
Prince Edward County, Ontario
Located on a quiet street within walking distance to all the wonderful restaurants and shops in downtown Picton, this immaculately maintained raised bungalow features 3 bedrooms, 2 full bathrooms that have been recently renovated, newly updated kitchen, good sized family room and partially finished basement that has walkout access to the attached garage. Sliding patio doors off the dining room lead you to a large deck with gazebo. Primary bedroom has a cheater door to give access to the main floor bathroom. New heat pump was installed 2 years ago and many of the windows have been replaced. Lower level has in-law suite potential. Don't miss out on this one! (id:59743)
RE/MAX Quinte Ltd.
404 - 195 Hunter Street E
Peterborough East, Ontario
Luxury Living in the Heart of Peterborough. Discover elevated condo living in this brand-new, stylish residence offering an open-concept layout with 9-foot ceilings and gleaming hardwood floors. The chef-inspired kitchen features an oversized island, quartz countertops, built-in stainless steel appliances, and custom cabinetry, perfect for cooking and entertaining. This modern condo includes 2 spacious bedrooms and 2 sleek bathrooms, designed for comfort and style. Designer upgrades are found throughout, creating a refined living experience. Enjoy top-tier amenities, including a contemporary lobby, 8th-floor lounge and party room with a two-sided fireplace, and a private dining area that opens to a stunning rooftop terrace with panoramic views of the city. Stay active in the fully equipped fitness centre and take advantage of the on-site pet washing station. Ideally located in East City, you're steps from shops, cafes, bakeries, parks, and Rogers Cove Beach. Includes underground parking space P2-19 for added convenience. Move into Peterborough's most luxurious and vibrant condo community, where modern design meets unmatched lifestyle. (id:59743)
Royal LePage Kawartha Lakes Realty Inc.
7 Whitney Court N
Kawartha Lakes, Ontario
Welcome to 7 Whitney Court. This 1+2 bedroom, 2 bathroom 1,421 sqft bungalow exemplifies pride in ownership and is situated on a manicured, natured treed park like lot. This home features a large entry with a skylight for an abundance of natural light, roof (2025), decking (2024), an over 200ft deep lot, and much more. Located on a private, family friendly sought after court in Lindsay's desirable North Ward, this one owner home is move-in ready and won't disappoint! (id:59743)
Affinity Group Pinnacle Realty Ltd.
4 Airview Drive
Bancroft, Ontario
Welcome to your new home in the exclusive Waterhouse Lake subdivision where luxury living meets natures tranquility! This updated bungalow sits on a level 1.25-acre lot and offers private 1/30th ownership of a 7 aces on Waterhouse Lake, including exclusive access to a residents-only beach and park just steps from your front door. Whether you're swimming, paddling, or just soaking up the sun, every day feels like a retreat. Inside, the main floor features an open-concept kitchen, living, and dining area with walkouts to a spacious deck perfect for entertaining or unwinding with family. The kitchen includes quartz countertops, tile flooring, a stylish butcher block eat-in island, and modern finishes throughout. There are three main floor bedrooms, including a generous primary, and a beautiful 4-piece bathroom with hardwood floors throughout the level. A large mudroom with a second entrance leads to two versatile rooms ideal for home offices, walk-in closets, or hobby spaces. The finished lower level is designed for both relaxation and functionality. It includes a cozy rec room with a wood-burning fireplace, one additional bedroom, a 3-piece bathroom, a laundry room, an sewing/office room , a sauna and change room, and a cold room plenty of space for guests or extended family. Outside, you'll find a double heated attached garage, large paved driveway, backyard with gardens, sheds, and wide-open space to enjoy nature. All this just 5 minutes to Bancroft, 2 minutes to a golf course and heritage trail, and 10 minutes to the Eagles Nest Lookout an incredible hiking destination. (id:59743)
Century 21 Granite Realty Group Inc.
126 West Street
Quinte West, Ontario
Welcome to your ideal family home in the heart of it all! This beautifully updated 4-bedroom, 2-bath raised bungalow is perfectly situated close to schools, shopping, restaurants, groceries, CFB Trenton, and quick access to Hwy 401making everyday living easy and convenient. Step inside to an open-concept main floor where the kitchen, living, and dining areas flow seamlessly perfect for entertaining or spending time with family. The brand new kitchen (2024) is a showstopper, featuring an abundance of cabinetry, stylish quartz countertops, modern backsplash, and a matching set of smart LG stainless steel appliances (2023).Relax in your sun-soaked backyard oasis, complete with a 15 above-ground pool (west-facing for maximum sun!), a brand new deck (2024), and a new 8' x 18' storage shed everything you need to enjoy summer to the fullest. The spacious primary bedroom boasts a large walk-in closet, while the lower level offers flexible living space with a partially finished 4th bedroom currently used as a hobby room, but easily converted into a home office, bedroom or den. More upgrades include: New siding (2024)New paved driveway (2024) Updated bathrooms (2018) Windows (2011) Shingles, furnace, and central air (2016) Bonus features: a unique 3D accent wall panel in the dining room, and a modern, move-in-ready feel throughout. Need space to unwind or host a movie night? You'll love the large family rec room, complete with a projector and 120" screen - your own private theatre right at home! (id:59743)
Royal Heritage Realty Ltd.
109 - 344 Florence Drive
Peterborough North, Ontario
Park West Condominium, a sought after west end location in Jackson Creek Estates. Beautiful 2nd floor corner unit offering bright, south/west exposure and private balcony. This 2 bedroom, 2 bathroom unit features open concept kitchen and living room enhanced with up-graded engineered hardwood flooring (throughout the unit) and custom window blinds. Primary bedroom enjoys walk in closet and 4 pc ensuite. The kitchen has been up-graded with Caesarstone counter tops, an undermount sink and pot lighting. Other unit up-grades include, tiled backsplash, tiled shower and larger fridge. Underground, designated parking (#97). (id:59743)
Stoneguide Realty Limited
208 Frederick Pearson Street
East Gwillimbury, Ontario
Welcome to 208 Frederick Pearson St - A Truly Stunning Executive Home! One of the very few 5-bedroom models in the entire neighbourhood, this home features a rare third-floor loft/bedroom upgrade complete with its own private 4-piece ensuite and walk-in closet - perfect for in-laws, guests or a private retreat. Step inside to find the 9-foot ceilings, gleaming hardwood floors, solid wood stairs, and smooth ceilings throughout. The spacious open-concept kitchen is designed for entertaining, showcasing a massive granite island, plenty of counter space, and flexible dining options. Enjoy cozy evenings in the great room with a gas fireplace, and appreciate the functionality of a main floor laundry room and a massive mudroom or walk-in pantry - ideal for today's busy lifestyle. Prime Location: Steps to parks, conservation areas, and the upcoming Health & Active Living Plaza (2025) Minutes to Hwy 404, Costco, Walmart & Upper Canada Mall. Easy access to the future Bradford Bypass (Hwy 400-404 connection) a commuter's dream. A rare opportunity to own a meticulously upgraded home in a top-tier community! (id:59743)
RE/MAX Jazz Inc.
571 Stevenson Road N
Oshawa, Ontario
Fully Renovated Luxury Home on Oversized Lot Income Potential & Room to Grow! Welcome to this impeccably renovated home that blends modern luxury with practical versatility. Ideally located just minutes from Highway 401, and close to top-rated schools, shopping, and major amenities, this move-in ready property is perfect for extended families, multi-generational living, or potential income generation. Every inch of this home has been thoughtfully updated with high-end finishes and premium upgrades, including: Two beautifully designed three-piece bathrooms Two brand-new kitchens with quartz countertops and new appliances, New 200 AMP electrical panel, full rewiring, and all-new plumbing, New furnace and central A/C for year-round comfort, New flooring throughout, featuring a custom oak staircase, Custom white oak beams and fireplace mantle, with a modern shiplap feature wall, New windows, doors, trim, and designer light fixtures, New plumbing fixtures and bathrooms crafted for everyday elegance, Porcelain tile front steps, new exterior vinyl railing, and a freshly paved driveway. Beyond the stunning interior, this home sits on an oversized lot offering incredible flexibility for the future. Whether you're dreaming of a garden suite, workshop, home office, or expanded outdoor living, the possibilities are endless. This property is not just a home its a lifestyle upgrade with room to grow, invest, and create lasting value. ** OPEN HOUSE SAT MAY 24/SUN 25 12-2PM** (id:59743)
Tfg Realty Ltd.
3212 - 308 Jarvis Street
Toronto, Ontario
Spacious 2 Bed + Den, 2 Bath Condo at Yonge & College Prime Downtown Living! Live in the heart of Toronto in this modern 2-bedroom + den, 2-bath condo steps from College TTC subway, TMU, U of T, George Brown, Toronto Film School, shopping malls, restaurants, bars, nightclubs, art galleries, and much more!Location: Yonge & CollegeSize: 961 sqft Bedrooms: 2 + den Bathrooms: 2 Parking: 1 underground parking spot Storage Locker Laundry: In-unit Luxury Condo Amenities:Fireside Lounge, Courtyard, Coffee Bar, Tech Lounge, Yoga & Meditation Rooms, Music Room, Media & E-Sports Lounges, Cycle Works, Fitness Studio, Rooftop Terrace, BBQ & Alfresco Dining, Pet Spa, and lots more to discover! Rent: $3,200/month + utilities Lease: 1-year minimum, long-term tenants preferred (id:59743)
Our Neighbourhood Realty Inc.
Lower/2 - 1382 Leighton Road
Peterborough, Ontario
Be the first to live in this fully updated and surprisingly spacious lower unit! Bright, sleek, and thoughtfully designed, it offers incredible value in one of Peterboroughs most charming and sought-after neighbourhoods. Perfect for a couple, working professionals, mature students, or individuals seeking modern comfort and peaceful surroundings, this unit comes with a private entrance and all the essentials included. It features two spacious bedrooms with large closets, a beautiful four-piece bathroom with a double vanity and shower/tub combo, and a full-size kitchen with brand new stainless steel appliances. A cozy original gas fireplace adds warmth and character, while a modern mini-split system ensures efficient heating and cooling. The unit has been freshly updated with new flooring, paint, fixtures, and lighting, and includes in-unit laundry with a brand new washer and dryer, ample storage, new window blinds, and one parking space.Despite being a lower-level unit, it doesn't feel like a basement at all thanks to new windows, neutral tones, and quality upgrades that brighten and elevate the space. The stylish double vanity bathroom, upgraded appliances, and ample storage combine function with style, making this home completely move-in ready.Located in Peterboroughs desirable North End, you'll enjoy a quiet, family-friendly neighbourhood filled with mature trees, friendly streets, and a strong sense of community. Just minutes from parks, schools, grocery stores, and local shops with easy access to major roads for commuters this location offers peaceful suburban living with everyday convenience. Visture Property Management sets a new standard of executive living with professional, responsive service and an online Tenant Portal to manage your tenancy 24/7. (id:59743)
Our Neighbourhood Realty Inc.
309 Vanderwater Road
Tweed, Ontario
A Rare Opportunity Awaits! Discover the endless potential of this exceptional 95-acre parcel nestled in the heart of nature. Located on the peaceful and picturesque Vanderwater Road, this expansive property offers a unique blend of open space and natural beauty, ideal for those seeking tranquility, recreation, or long-term investment. Zoned Rural, Environmentally Protected, and Environmentally Significant Evaluated Wetland, the land showcases a diverse landscape including forested areas, wetland ecosystems, and wide-open space, making it a haven for outdoor enthusiasts and nature lovers. Whether you're dreaming of building a secluded retreat, pursuing agricultural ventures, or simply securing a slice of untouched Ontario wilderness, this property offers unmatched privacy and potential. Enjoy easy access to nearby trails, rivers, and the scenic charm of the surrounding countryside, all while being just a short drive to local amenities. This is your chance to own a piece of natural paradise, explore the possibilities at 309 Vanderwater Road! (id:59743)
Ekort Realty Ltd.
#87 - 657 Thunder Bridge Road
Kawartha Lakes, Ontario
Welcome to this large, modern, and bright three-season cottage, located in the Cedar Valley Cottage Resort in Kawartha Lakes. This spacious getaway features three bedrooms and two bathrooms, offering approximately 535 square feet of thoughtfully designed living space. Tucked away at the back of the resort, with no cottage behind, it provides ultimate privacy while still giving you access to a wide range of amenities.Enjoy the outdoors on two spacious decks, complete with a BBQ, ambient solar lighting, and tidy garden beds that make the space feel like home. The cottage comes mostly furnished, so all you need to do is move in and start enjoying the season.The pet-friendly resort, operated by Summerhill Resorts, is open from May to October and offers everything you need for a relaxing and fun-filled seasonal escape. On-site amenities include a heated saltwater pool, rec hall, multi-sport courts, kayak & paddle board rentals, horseshoe pits, playground, boat launch, laundry facilities on site, and a full calendar of special events for the whole family to enjoy. The park is gated for added security, and offers controlled access.Annual fees are comprehensive, covering land lease, water, waste services, lawn maintenance, guest passes, and unlimited use of all resort amenities. Whether you're seeking peaceful downtime or active days outdoors, this cottage is your ideal seasonal home away from home! (id:59743)
Royale Town And Country Realty Inc.
23 Freedom Crescent
Quinte West, Ontario
Spacious and perfectly suited for family life this 4 bed, 3 bath all brick home in an ideally located family friendly neighbourhood, is ready to check all the boxes on your wish list. With an ensuite primary bedroom, wish list worthy kitchen, fully finished lower level with a great family room and a big backyard with plenty of deck to entertain this home is sure to be the one you've been waiting for. Generous tiled entryway with coat closet and access to the big double garage, lead up to a spacious and bright open concept living space. Dinner party hosting is made easy with an ample dining area and a kitchen made for big cooking, featuring granite counters, stainless steel gas range, pot drawers, a large centre island with stool seating, custom wine rack, and a full wall of custom pantry cupboards with work station.2 main floor bedrooms include a king size primary suite with walk-in closet and 4pc ensuite bath with double sinks and plenty of storage. A large second bedroom is serviced by a neatly finished 4pc bath. Fully finished lower level is the cosey and bright family space you crave. Big family room with gas fireplace extends across the lower level to a great bonus space, perfect for play area, home gym equipment or easily create a 5th bedroom. A 4pc bath, laundry and storage spaces complete the lower level. Great big backyard boasts a fabulous tiered deck with privacy screens. Ideal spot for BBQing and outdoor entertaining. Get the space you crave and the home you and your family will love, and Feel At Home on Freedom Cres. (id:59743)
Royal LePage Proalliance Realty
67 Orange Street
Cobourg, Ontario
When the opportunity presents itself to purchase the town's coolest and most beloved pub & resto, you know it's a sign!! George & Orange is full of all of the best vibes, in a superior location just steps from the main street, with on-site parking, a patio (you own), and a dedicated clientele that continues to grow. This warm, inviting and trendy space is renowned for its focus on local craft beers and fresh, locally-sourced ingredients, showcased throughout both its cocktail and food menus. Located near a vibrant array of amenities, in the heart of Cobourg, just steps from Town Hall and its Concert Hall & Art Gallery, shopping, and Cobourg's Victoria Park, beach, and marina, this location is prime for foot traffic and community engagement. The restaurant comfortably seats 18 indoors and offers an inviting outdoor patio that accommodates 24 guests, making it a perfect spot for both cozy indoor dining and al fresco meals on sunny days. If you've talked about opening a resto before, with a perfectly manageable size and the opportunity to scale an already successful business - this is it!! **EXTRAS** Gas fired heating/air-conditioning split unit installed 2019, gas fireplace and owned on demand hot water heater 2024. New lease to be signed @ $2800 + HST. Business owner owns building. (id:59743)
Royal LePage Proalliance Realty
67 Orange Street
Cobourg, Ontario
** Biz + Property For Sale ** When the opportunity presents itself to purchase the town's coolest and most beloved pub & resto, you know it's a sign!! George & Orange is full of all of the best vibes, in a superior location just steps from the main street, with on-site parking, a patio (you own), and a dedicated clientele that continues to grow. This warm, inviting and trendy space is renowned for its focus on local craft beers and fresh, locally-sourced ingredients, showcased throughout both its cocktail and food menus. Located near a vibrant array of amenities, in the heart of Cobourg, just steps from Town Hall and its Concert Hall & Art Gallery, shopping, and Cobourg's Victoria Park, beach, and marina, this location is prime for foot traffic and community engagement. The restaurant comfortably seats 18 indoors and offers an inviting outdoor patio that accommodates 24 guests, making it a perfect spot for both cozy indoor dining and al fresco meals on sunny days. This is a rare opportunity to own both a business with huge scalable potential and the property, creating the perfect blend of operational flexibility and long-term investment potential in one of Cobourg's most desirable downtown locations. **EXTRAS** Gas fired heating/air-conditioning split unit installed 2019, gas fireplace and owned on demand hot water heater 2024. (id:59743)
Royal LePage Proalliance Realty
44 Fire Route 94c
Trent Lakes, Ontario
Welcome to this lakeside sanctuary! Nestled on 100 feet of private shoreline. Featuring a walk-in sandy beach, private dock, and boathouse w/ expansive wrap around decking - perfect for enjoying lakefront living. South facing! Ideally situated just minutes from both Bobcaygeon and Buckhorn, offering a location with a tranquil, natural setting. This 4-season bungalow features a kitchen with solid wood cabinets complete with quartz countertops. Open-concept spacious living room with breathtaking lake views and a cozy fireplace, the primary home includes four bedrooms and a spacious 4-piece bathroom, providing comfortable accommodations for family or guests. A fully winterized guest house on the property features a second kitchen, bedroom, living area with walkout access to a private sunroom, and a full bathroom--ideal for visitors or extended family. Additional amenities include an updated water system with a backup for peace of mind, a workshop and a storage shed. Located on the Trent-Severn Waterway, the property offers direct access to five connected lakes without the need to navigate any locks. Turnkey, Great investment for Airbnb or short term rental.Move in Ready! (id:59743)
RE/MAX All-Stars Realty Inc.
164 Front Street W
Trent Hills, Ontario
Hastings Village House and Lot that's only minutes walk to shopping & downtown conveniences. This updated house has all the modern amenities, plus an inground, heated pool, and a hot tub in a well-ventilated separate building. A driveway with parking for 8+ vehicles. It features an enclosed porch which offers panoramic views from windows on three sides - an ideal spot for enjoying your morning coffee. This home boasts three bedrooms and 2 bathrooms. Laundry area in basement. Additional features include a robotic pool cleaner for effortless maintenance; a very large garage; a separate insulated workshop with hydro (a handyman's dream - water pipe in the ground available for hookup). Patio doors give direct access to pool & hot tub, plus separate access to both from the backyard. And for those seeking outdoor recreation, a very large side yard shaded by mature trees, complete with horseshoe pits! An ideal setting near the banks of the scenic Trent River Waterway. Easy boat launch access. A beautiful home with recreational amenities and is also ideal for work-from-home, with high-speed internet. Side lot has gated, separate entrance. House on .435 acres & vacant lot of .407 acres. 200 amp electrical service. Garage is 30 ft. by 18 ft. Workshop is 23 ft. by 10 ft. & 9 in. (id:59743)
Mcconkey Real Estate Corporation
794 County Road 28
Prince Edward County, Ontario
Looking for the perfect canvas to create your custom home and dream garage setup? This rare 1-acre lot in Rossmore, Prince Edward County is your chance to bring that vision to life. Whether you're looking to build your forever home or secure your next investment project, this property is already well on its way - just waiting for the right person to take it across the finish line. The current plan is a new build home with a detached garage housing a secondary dwelling. The existing home on site is ready for demo, while the garage is newly constructed and prepped for final finishes. The garage measures 30'x60' (1,800sqft) with 10' ceilings, roughed in heated concrete floor, connected to municipal water with brand new water line from the lot line and brand new 200 amp service connection. For the savvy investor, the rear of the garage is roughed in for a 500sqft secondary unit including bedroom, bathroom, and kitchen area. If a secondary unit is not for you, this area could be used as an office or opened up to the rest of the garage. The existing home's footprint is approx. 1,400 sqft with plenty of space to adjust or expand to suit your ideal floor plan. Bring your ideas, your builder, and your vision. Just a quick drive over the Bay Bridge to Belleville and a short walk to the Rossmore boat launch for easy access to the Bay of Quinte. It's a super convenient spot with great exposure if you're running a business from home - but still gives you that laid-back, country. (id:59743)
Royal LePage Proalliance Realty
12 North Bayou Road
Kawartha Lakes, Ontario
Looking to enjoy a slower-paced life in a quiet waterfront community? This charming home on a quiet cul-de-sac, enjoyed by the current owner for 35 years, boasts 100 feet of peaceful canal waterfront with direct access to Sturgeon Lake. Open concept floor plan with cathedral ceilings offers a bright open kitchen with breakfast bar, living/dining space with cozy propane fireplace, hardwood flooring and walk-out to a large (8'x20') screened in 2-season sunroom. Two good-sized bedrooms plus a den/office space that could be converted to a 3rd bedroom. The layout and square footage would allow for adaptation to suit your family's needs. Enjoy time outside on the the deck, sizeable yard, or on the dock enjoying the gentle flow of the water. Those that love boating and fishing have quick access to Sturgeon Lake but get to enjoy a far less windy, much quieter lifestyle near the end of the canal where a boat lift isn't needed. The detached 2-car garage offers ample space for parking and storage. Recent updates: Stove, Washer, Dryer - 2023. Roof 2017. Over 1/3 of an acre (100'x150') just minutes from Bobcaygeon and Fenelon Falls, and Sturgeon Point Golf Club with snowmobile trails nearby. Whether you are looking for a weekend getaway or year-round life on the water this is property has so much to offer! (id:59743)
Tfg Realty Ltd.
320-322 Pearl Avenue
Peterborough Central, Ontario
Centrally located Duplex in "The Avenues". Main floor offers a two bedroom unit. Upper unit offers 2 bedrooms on the second floor plus a finished loft area that could be a 3rd bedroom or extra living space. Ample parking with a private driveway out front and parking area off back lane as well. Both units currently rented with annual rent of $35,200. Tenants pay their own heat and hydro, Separate furnace for each unit. (id:59743)
Stoneguide Realty Limited
2595 Etwell Road
Huntsville, Ontario
Build Your Dream Home In The Fabulous Muskoka Area! Beautiful Lot is Approximately 1.4 Acres, 20 Mins To Huntsville, 10 Minutes To Lake Vernon. This Rural Residential Lot Is Flat, Nicely Treed And Is In A Great Location, Amongst Attractive Homes. Buyer To Do Their Own Due Diligence To Verify Allowances. (id:59743)
RE/MAX Hallmark Eastern Realty
833 Crawford Drive
Peterborough South, Ontario
Investment property with 3 apartments, 4 parking spaces in an excellent location. Walking distance to shopping, schools, and transit. Quick access to Hwy 115 for easy commuting. Full basement with walk up access and a shared coin operated laundry. 2 main floor units: 1-1 bdrm unit, and a 1+1 bdrm unit. Upper level is 2 bdrms with a walk up attic with potential for a 3rd bdrm. This solid triplex is an opportunity you don't want to miss! (id:59743)
RE/MAX All-Stars Realty Inc.
3072 Mcnaughton Avenue
Mississauga, Ontario
Discover The Untapped Potential of This Bright & Beautiful 1.5 Storey, Nestled In the Rapidly Growing Malton Community. This Detached Home On A Spacious 40 x 100 Feet Private Lot Is In A Prime Locale! This Corner Lot On A Highly Developed, Quiet Street Offers Ample Space For Renovation, Customization, Or Perfect for the Opportunity to Envision Your Custom Built Dream Home ----- The Main Floor of This Delightful Home Features 1 Bedroom, Open Concept Living and Dining Area and One 3-Piece Bathroom. Venture Upstairs To Find 2 More Bedrooms and One More 3-Piece Bathroom. There's A Beautiful Large Deck at the Back of the House to Sit and Enjoy Your Morning Coffee and Evening Relaxation Time! Detached 1.5 Car Garage Is In Great Shape and Also Don't Forget The Detached Workshop with Lights and Electricity in the Fully Fenced Back Yard! Enjoy a Private, Lawn/Outdoor Space and Long Driveway with Parking for 4 Cars. Offering Style, Comfort, and Versatility in a Great Location. This Quaint Home is Close to the Airport, Schools, Shopping and All Amenities. Transit Stops On Corner include: TTC Toronto, MiWay Mississauga Transit, Brampton Transit, Malton Go Station is 1KM away, Transit to Pearson Intern'l Airport. The World Is Your Oyster at This Location! (id:59743)
RE/MAX Hallmark Eastern Realty
101 Glenabbey Drive
Clarington, Ontario
Gorgeous lower-level one bedroom apartment offering a spacious open-concept layout and a beautiful kitchen that offers ample cabinet space with large center island. This unit has a private entrance and convenient ensuite laundry, suitable for a single professional or working couple. Please note that there is no access to the backyard. Excellent Courtice family location close to schools, parks, shopping and the 401 for commuters. **EXTRAS** Move in ready unit with lots of storage space and pot lighting. Heat, hydro & water are included in the rent. Landlord requests A+ tenants with full rental application, proof of employment and credit report. Non smokers and no pets please. (id:59743)
RE/MAX Jazz Inc.
326 Cressy Bayside Road
Prince Edward County, Ontario
Big Waterfront. Two Units. Endless Potential. This is your chance to own a slice of County paradise with over 260 feet of pristine pebble beach shoreline and more than an acre of beautifully treed land in sought-after Cressy. Built in 2018, this modern Bonneville home offers clean lines, a clever layout, and one seriously stunning setting. Here's why this one stands out: 1. Waterfront Goals. Step out to your private shoreline with gradual entry into clear Lake Ontario waters. Swim, kayak, or just soak in those endless views. Sunset lovers, this ones for you. 2. Two Units, One Smart Investment. Set up as two separate units: a bright 2-bed, 1-bath suite with wall-to-wall windows that showcase the shoreline and a 3-season sunroom, PLUS a separate studio unit with its own kitchen and bathroom. Ideal for multi-gen living, guests, or rental income. 3. Nature in Every Direction. Over an acre of landscaped land filled with a multitude of fruit trees and vibrant shrubs: apple, pear, cherry, flowering linden, catalpa trees, and dozens of lavender plants. Its peaceful, private, and bursting with potential. 4. Form Meets Function. The homes exterior is sleek and contemporary, while inside its all about comfort. The standout feature? A bleached wood paneled ceiling with white beams that gives the main living room a warm, elevated vibe. 5. Ready to Enjoy Now, Easy to Personalize Later. The finishes are simple and clean making this the perfect place to move in now and upgrade over time, or just keep it turnkey for your weekend getaways. If you've been waiting for an affordable waterfront property, you may have just found your reason to Call The County Home! (id:59743)
Keller Williams Energy Real Estate
64 Blue Water Avenue
Kawartha Lakes, Ontario
Welcome to Lakeside Village, the ultimate waterfront community on Sturgeon Lake. With your own boat dock and access to a common waterfront park, youll have endless opportunities to explore nature trails right at your doorstep. This spacious 2+1 bedroom home features three bathrooms and a fully finished basement with a cozy family room and fireplace - perfect for those chilly evenings. And dont forget about the game room for even more entertainment options! After dinner take in the breathtaking sunset views from the living room window and host family gatherings on the large deck overlooking a large private rear yard. Whether you're fishing from the dock or cruising through the Trent Severn waterway system by boat , this is more than just a home - its a waterfront community lifestyle to savour. (id:59743)
Royal Heritage Realty Ltd.
38 Deacon Place
Belleville, Ontario
Turn key affordable bungalow in the very desirable Potters Creek Development. Fully finished up and down with 4 bdrms, and 3 full baths this open concept home is the one you have been waiting for. Bright kitchen boasts cabinets to the ceiling with crown moulding, quartz counter tops, soft close doors, pot drawers, backsplash, island with over hang for bar stools, additional beverage centre/built-in wine rack, plus corner pantry! Other popular features include carpet free main floor, primary bedroom with walk-in closet, private ensuite with glass and tile shower and quartz counter tops. Lower level complete with spacious rec room, 2 additional bedrooms (one requires door has a walk in closet), full bath, and laundry area. Outside you will find paved driveway, with ample parking, interlocking front walkway, covered front porch, fully fenced rear yard with a shed, deck, wired for hot tub and interlocking pad. Attached double car garage with inside entry. Economical forced air gas, central air, HRV, on demand water heater, roughed in central vac. Perfectly located 10 minutes or less to CFB Trenton, 401, Loyalist College, Quinte Mall. Walking distance to schools, parks and pickleball. Add this to your list today! Check out the video walk through for more details! (id:59743)
Royal LePage Proalliance Realty
38 King Street W
Cobourg, Ontario
Commercial Main Floor space will be available for new your (or new) business as of September 1, 2025. Opportunity Knocks If You Are Looking For An Investment Property In Cobourg's Popular Downtown Core. With Almost 1500 Sq. Ft. Of Main Floor Retails Space, 2 Upper Apartments And A Studio Space. This May Be Just What You've Been Waiting For. Add This To Your Portfolio While The Opportunity Is Here. Currently Tenanted. Hst Applicable To Commercial Portion **EXTRAS** 2nd Floor 1 Bedroom Apt:$800/Mth +Hydro; 3rd Floor 1Or2 Bedroom:$845/Mth +Hydro; Retail:$2060.28/Mth +Heat/Hydro; Water Paid By Seller. ***MAIN FLOOR RETAIL is vacant as of September 1, 2025 (id:59743)
Century 21 All-Pro Realty (1993) Ltd.
361 Linden Street
Oshawa, Ontario
4 two storey townhomes 2-2 bedroom, 2-3 bedroom.$487,500 per unit. Individual yards and basements. Built 1965 (GEO warehouse). Roof resurfaced within the last 11 years, windows replaced 2024. The Seller will take back 1M at 5% with payments based on a 30 year amt. Vacant and ideal for a reno and rent. Show anytime. Same owner 29 years. (id:59743)
RE/MAX Hallmark First Group Realty Ltd.

