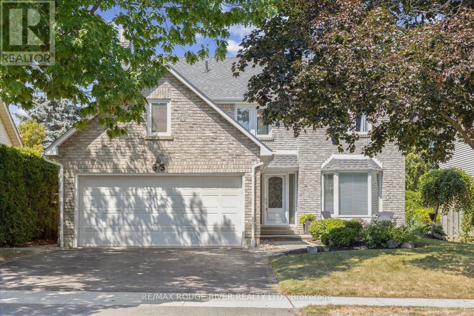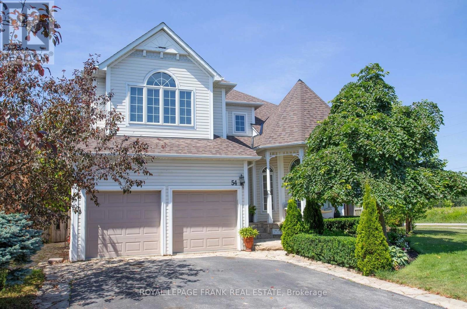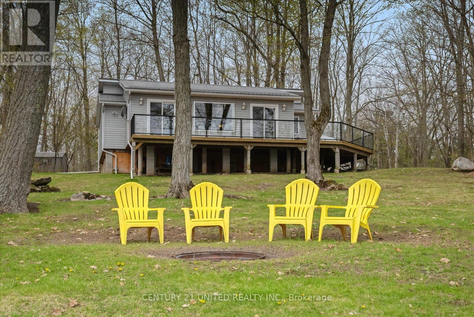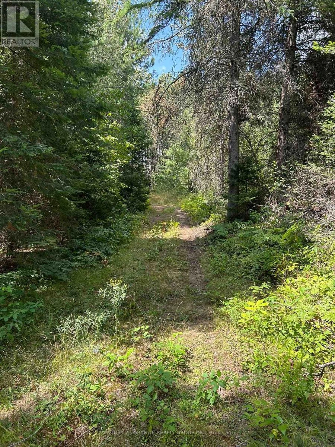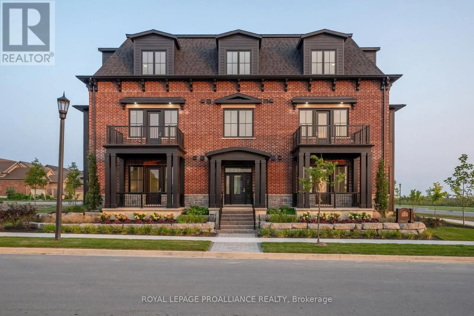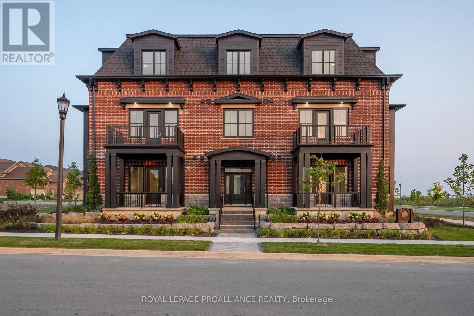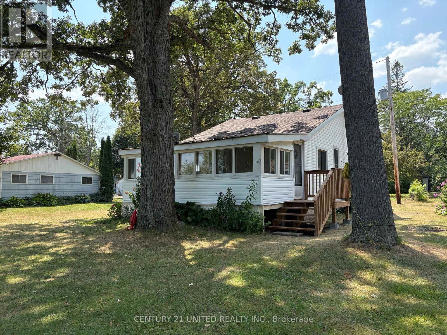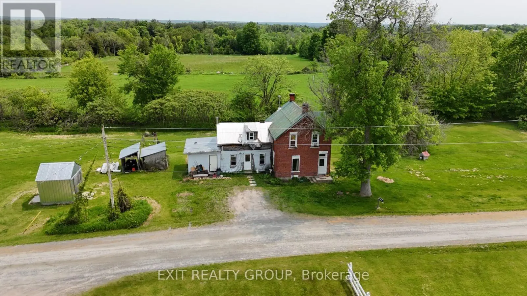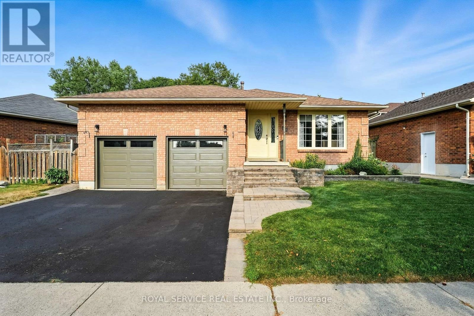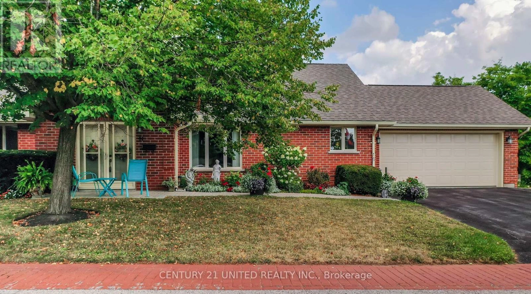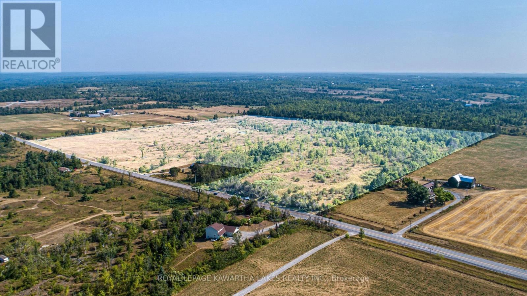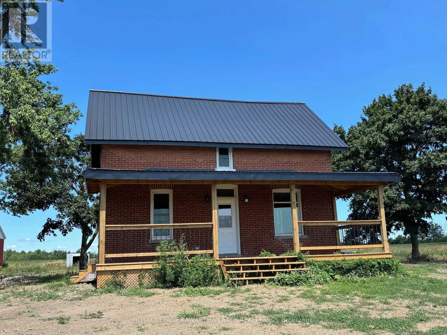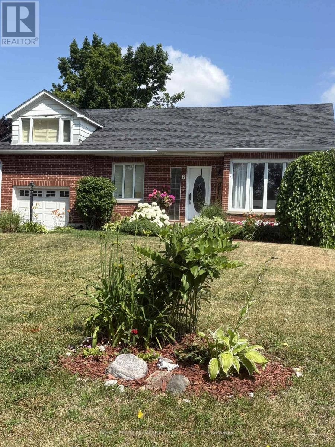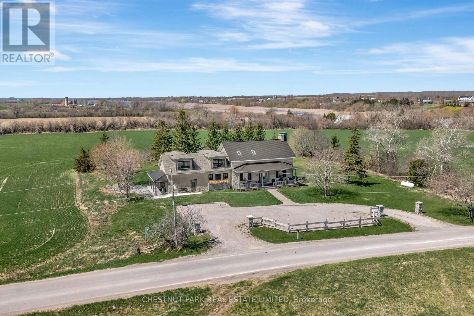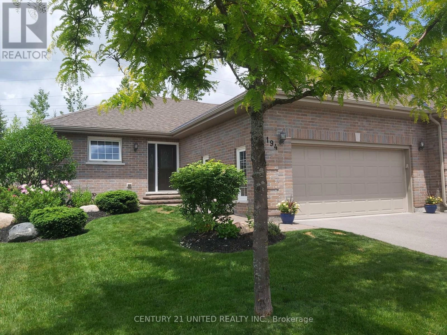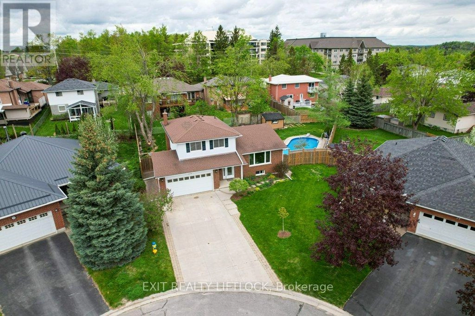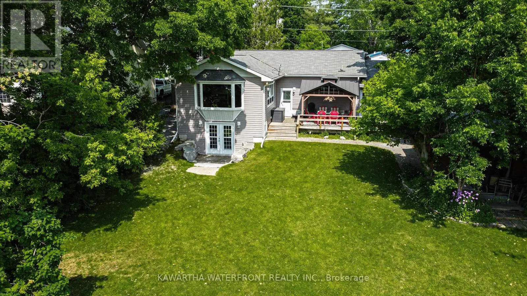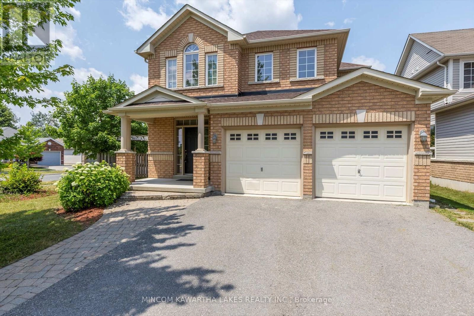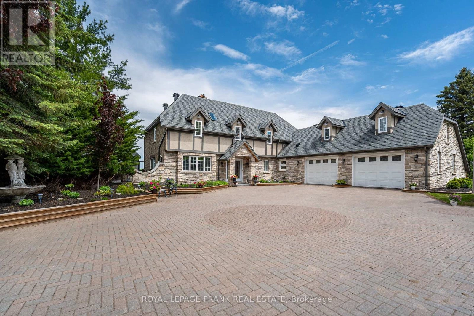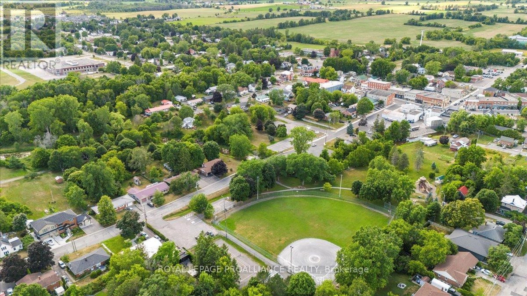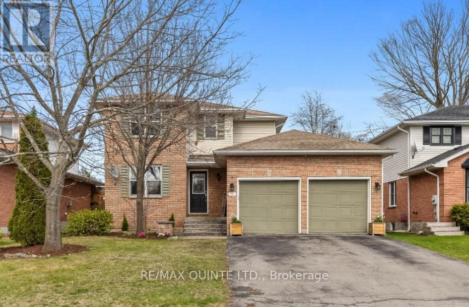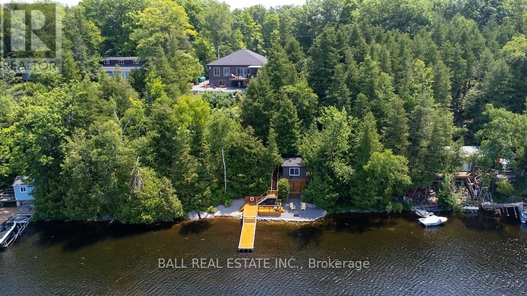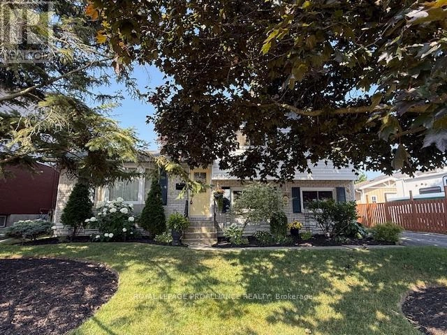63 Canadian Oaks Drive
Whitby, Ontario
Welcome to this stunning 4 Bdrm 2-story home nestled in one of Whitby's most desirable, family-friendly neighborhood. Lovingly maintained by the same owner for over 30 years, this property offers timeless curb appeal and a warm, inviting atmosphere from the moment you arrive. Step inside to a spacious foyer featuring a open wood staircase with runner, setting the tone for the elegant interior. The main floor offers a separate living room and formal dining, perfect for hosting gatherings. The gorgeous, renovated kitchen boasts a large island w/quartz counters, ideal for entertaining, a breakfast area with large windows that flood the space with natural light. W/o to deck, stainless steel appliances. Separate Family off the kitchen to enjoy cozy evenings by the Gas FP. Convenience is key with main-floor laundry w/quartz counters, inside garage access and a 2 pce powder room. Upstairs offers 4 generous sized bedrooms. The Primary suite features a walk-in closet, a fully renovated 4 piece ensuite with a beautiful barn door, double sinks w/quartz counters, and a large shower. The remaining three bedrooms are all spacious and share another 4pce bathroom. Basement is finished with a large rec room w/pot lights and additional room currently being used as a exercise room. Lots of closet space and storage. Perfect Backyard with lots of privacy. Deck with Gazebo and additional Deck for Hot Tub, Shed for more storage. The home combines elegance, comfort, and practicality. The Perfect place for your family to create lasting memories. Short drive to major Highways, walking distance to schools, parks, transit, place of worship and shopping. (id:59743)
RE/MAX Rouge River Realty Ltd.
54 Selkirk Drive
Whitby, Ontario
:Stunning 5 Bed, 5 Bath Family Home with Backyard Oasis in Sought-After Brooklin!This warm and luxurious 2-storey home offers over 3,000 sq. ft. plus an additional 480 sq. ft. of finished above-grade space in a converted garage. Featuring two primary bedrooms (main and upper), a sunken living room, separate dining room, eat-in kitchen with breakfast bar, and three walk-outs to the backyard.Upstairs primary retreat includes a gas fireplace, walk-in closet, balcony, and spa-like 5pc ensuite with soaker tub & 14-showerhead shower. Finished basement includes a workout room, family room, and custom wine cellar.Backyard paradise: inground pool w/ spillover hot tub, outdoor kitchen (propane BBQ, Blackstone, pizza oven), pool cabana w/ gas stove, oven, natural gas BBQ, 2 bar fridges, and upper storage. Inground sprinkler system, wrap-around porch, and multiple gas fireplaces. A rare Brooklin gem! (id:59743)
Royal LePage Frank Real Estate
179 Long Island
Otonabee-South Monaghan, Ontario
Welcome to 179 Long Island, Rice Lake Nestled on the serene waters of Rice Lake part of the renowned Trent-Severn Waterway this charming island retreat offers the perfect blend of tranquility and accessibility. The Trent-Severn is a historic lock system connecting Lake Ontario to Georgian Bay, celebrated for its scenic boating, fishing, and cottage lifestyle. Enjoy South Eastern exposure with all-day sun and breathtaking lake views from the expansive wrap-around deck. This well-maintained 3-bedroom cottage features a full bath, laundry, and a spacious addition designed to maximize views of the water. Outside, you'll find a private dock, large storage shed and even a traditional outhouse offering both modern comfort and rustic charm. Located just a short boat ride from nearby marinas, and with convenient proximity to Peterborough and Bewdley, this is an ideal getaway that balances peaceful seclusion with easy access to the mainland. (id:59743)
Century 21 United Realty Inc.
0 New Carlow Road
Hastings Highlands, Ontario
First Time on Market: Fantastic 58 acre parcel with township road access, wooded, creek runs through the property and driveway is in. This lot has just been surveyed and waiting for its new owners to do with it as you please. this lot would make the perfect place to build your forever home or build a hunting camp so you have a place to get away to. Come have a look you won't be disappointed. (id:59743)
Century 21 Granite Realty Group Inc.
201 - 941 Charles Wilson Parkway
Cobourg, Ontario
Now Available for Lease - Unit 201 at Rubidge Place, Cobourg. Live in luxury at Rubidge Place - Cobourg's newest boutique-style condo building. This spacious 2-bedroom, 2-bath 2nd-floor corner unit offers 1,350 sq ft of stylish living with 10 ft ceilings, oversized windows, and modern, high-end finishes throughout. Enjoy the two separate entrances, and your own private terrace overlooking the peaceful green space of New Amherst's linear park. The unit comes equipped with premium appliances, quality window coverings, in-suite laundry, and dedicated storage and parking. This quiet, upscale building offers added privacy and security, along with elevator access and a refined, low-maintenance lifestyle. Whether you're downsizing, relocating, or just looking for a beautifully finished rental in a serene setting - Unit 201 has it all. Available for immediate occupancy. Note: All appliances and window coverings will be installed prior to possession. (id:59743)
Royal LePage Proalliance Realty
202 - 941 Charles Wilson Parkway
Cobourg, Ontario
Now Available for Lease - Unit 202 at Rubidge Place, Cobourg. Live in luxury at Rubidge Place - Cobourg's newest boutique-style condo building. This spacious 2-bedroom, 2-bath 2nd-floor corner unit offers 1,350 sq ft of stylish living with 10 ft ceilings, oversized windows, and modern, high-end finishes throughout. Enjoy the two separate entrances, and your own private terrace overlooking the peaceful green space of New Amherst's linear park. The unit comes equipped with premium appliances, quality window coverings, in-suite laundry, and dedicated storage and parking. This quiet, upscale building offers added privacy and security, along with elevator access and a refined, low-maintenance lifestyle. Whether you're downsizing, relocating, or just looking for a beautifully finished rental in a serene setting - Unit 202 has it all. Available for immediate occupancy. Note: All appliances and window coverings will be installed prior to possession. (id:59743)
Royal LePage Proalliance Realty
385 C Pike Lane
Trent Hills, Ontario
4 Season Waterfront on the Trent River. Currently utilized by the Seller as her permanent residence. Located just off a paved township road it is serviced by Municipal water service from Campbellford to Warkworth Institution at an installation cost to tie in of $6000.00. The floors have been spray foam insulated and cellulose fibre insulation blown in the ceiling. The exterior walls have been insulated from the outside with Roxul and Tyvek wrapped with 1" SM and the majority of the windows upgraded. The home/cottage is heated by a propane floor furnace. If offers 2 bedrooms, updated 3 pc bath (shower), open concept living & dining area, 3 season sunroom faces due east with full view of the waterway, floors spray foam insulated with pine ceiling accent. A galley kitchen with washer & dryer area off kitchen. The septic system will be pumped and inspected by the Seller prior to closing. There is a single detached garage and storage building that can be a bunkie. All that's left to complete is the exterior siding, fascia and eavestroughs. The waterfrontage is not suitable for swimming. The public boat launch is mere minutes from the property and provides 15 miles of lock free boating between Lock 8 Bradley Bay and Lock 7 to Glen Ross at Frankford. A great investment rental or affordable weekend getaway. This property is close to both the municipalities of Campbellford and Warkworth, 20 minutes to Hwy #401 at Brighton, 1.5 hours to GTA. The lot size is 40' waterfrontage and 160' deep. There are 2 right-of-ways to the south of the cottage for backlot properties. 387 Percy Boom Road has 25' right-of-way and 385A has 20' right-of-way. (id:59743)
Century 21 United Realty Inc.
326 Lynch Road
Tweed, Ontario
Envision the home you want as you walk through this two-storey brick property, where you can make it your own - come see the potential and discover what you can do with this unique space! This home offers a spacious living environment with an open concept design. The living room and kitchen create a welcoming space for family gatherings and entertaining. The family room can be a cozy space with the wood stove for warmth and comfort, perfect for chilly evenings. The home is serviced by furnace oil, though its age remains unknown; however, it has been regularly maintained. A drilled well, reportedly spring-fed, provides a reliable water source, and the durable steel roof ensures longevity and low maintenance. Situated on a generous 1.2-acre lot, this property offers ample outdoor space for various activities and the potential for personal touches. The property is being sold as-is, with the seller making no representations or warranties, allowing the new owners the flexibility to make any desired updates or renovations. (id:59743)
Exit Realty Group
69 Firwood Avenue
Clarington, Ontario
Welcome to 69 Firwood Ave! This rare and highly sought after backsplit in Courtice offers a versatile 2+1 bedroom, 2 bathroom layout that's perfect for families, downsizers, or first-time buyers. Step inside to find California shutters throughout and a bright living room with elegant French doors. The front of the home flows into the kitchen and dining room and down into the family room. Upstairs you will find the extra large primary bedroom that has been expanded from the original two secondary bedrooms and a secondary bedroom that used to be the primary! The kitchen boasts cherry cabinets and quartz countertops with a breakfast table that doubles as extra counter space. From the kitchen you can head outside to your private, enclosed deck ideal for morning coffee or evening entertaining. The well-designed floor plan flows seamlessly from the family room to the basement and into a massive lower-level rec room, offering endless possibilities for family gatherings, a home theatre, or a games area. With an additional bedroom and full bathroom on the lower level, guests or teens enjoy their own retreat. Nestled in a desirable neighbourhood, this home combines comfort, style, and function in one. Don't miss the chance to make it yours! (id:59743)
Royal Service Real Estate Inc.
41 - 1121 Armour Road
Peterborough East, Ontario
A level entry, end unit condo, located in the exclusive and sought after "Riverpark Village." Downsizing is easy with this fantastic floor plan; 1,690 sq ft on the main floor plus 1,612 sq ft finished on the lower level. Main floor consists of a bright sunroom with gas fireplace which overlooks the spectacular gardens, living room, dining room, kitchen/family room, primary bedroom with 5 piece ensuite, 3 piece bath, main floor laundry and access to the double car garage. The lower level offers a family room, 2 bedrooms, a craft/multi-use room and a 4 piece bath. Close to Peterborough Golf and Country Club, Trent University and walking trails. A pre-inspected home. (id:59743)
Century 21 United Realty Inc.
Pt Lt 29 Con 2
Kawartha Lakes, Ontario
76 acres of open pasture land with excellent highway exposure on County Rd 121, just minutes from Fenelon Falls. No bush, offering clear, usable acreage. Currently rented until December 2025. (id:59743)
Royal LePage Kawartha Lakes Realty Inc.
570 Cambray Road
Kawartha Lakes, Ontario
2 Storey house for rent in between Woodville and Cambray. This home offers comfortable living in a quiet rural setting. House has been recently renovated. The main floor features an eat in kitchen, living room, and a 2 piece bathroom. Laundry is also on the main level. The second floor offers additional space with three bedrooms and a 4 piece bathroom. A great rental opportunity in a desirable location! Lease is for the house and yard around the home. Does not include the farmland, shop or bunkie. Utilities are extra! (id:59743)
Royal LePage Kawartha Lakes Realty Inc.
6 Roosevelt Street
Kawartha Lakes, Ontario
Room to Grow in the Heart of It All! This charming and super spacious 4 +1 sidesplit is situated in a desirable Lindsay neighbourhood, boasting many enormous room sizes in a main floor layout that flows effortlessly from front to back with open-concept living. With distinct spaces for both relaxing and entertaining, there is room for the whole family and flexibility for multi-generational living. The main floor features a welcoming foyer, a bright office (or bedroom), a 4 piece bathroom, a formal dining room with built in corner cabinets, a living room, as well as an eat-in kitchen with a centre island that opens to a family room featuring a beautiful gas fireplace with an eye-catching wood mantel and stone surround. The primary suite includes a very large walk-in closet with built-in dresser drawers and a 3-piece ensuite. Just a few steps up, you'll find two more bedrooms with large windows. The partially finished basement adds even more living space with another bedroom featuring a built-in desk, a large rec room, laundry area, 2-piece bathroom, and multiple storage rooms. Outside, a fully fenced yard with a garden shed, a patio for entertaining, an attached garage, gardens and mature trees offers privacy, and space to enjoy. Six-car parking ensures convenience for multi-vehicle households, while the location delivers lifestyle- A short walk to both English and French immersion schools (K12) as well as the hospital, all amenities, uptown and downtown. This is the ideal blend of size, function, and location. Your next chapter starts here! (id:59743)
Royal LePage Kawartha Lakes Realty Inc.
60 Bakker Road
Prince Edward County, Ontario
A Masterpiece of Heritage and Modern Luxury in the Heart of Hillier Wine Country. Welcome to 60 Bakker Road, where timeless elegance meets contemporary sophistication. This circa 1860 stone home, has been meticulously restored with impeccable finishes and a reimagined floor plan. This is a rare offering in one of Prince Edward County's most coveted enclaves. Nestled amid sweeping pastoral views, the 4-bedroom, 5-bath residence is a study in refined living, seamlessly blending historic charm with high-end, modern finishes. Every inch of the home has been thoughtfully curated. As you walk in the main front door, the grand staircase greets you, and leads to formal living room, and continues through as well to the rest of the home. The gourmet kitchen is a chef's dream, featuring quartz and marble countertops, artisanal tile backsplash, Monogram stove, and a full suite of luxury appliances. Custom mill work and premium hardwood floors flow throughout, while radiant concrete flooring warms the serene guest suite. An elegant gas fireplace anchors the living room on the north side of the home, creating the perfect space for cozy evenings. Each spacious bedroom includes a private, newly appointed en suite, two which include indulgent soaker tubs and spa-inspired finishes. An inspiring office/library, tucked beside the open-concept kitchen, offers a sunlit haven for working or reading. The primary suite is a tranquil escape, with dual-aspect windows and a custom east-facing window bench perfect for sunrise reflections. Outdoor living is equally enchanting, with new lighting and a charming back porch ideal for entertaining. A newly designed side porch has been created with porcelain tiles for quick clean up. Perfectly situated minutes from Wellington, Picton, and Belleville and just two hours from Toronto this extraordinary estate offers tranquility, luxury, and convenience in one breathtaking package. Surrounded by vineyards and sandy shores, your country retreat awaits. (id:59743)
Chestnut Park Real Estate Limited
194 - 301 Carnegie Avenue
Peterborough North, Ontario
Big, bright, beautiful end unit backing onto terraced gardens in the newest section of the Ferghana, a highly desirable condominium complex of well maintained properties. The open concept light filled main floor features cathedral ceilings, a beautiful classic white kitchen, quartz counter, large centre island, built-in bookcases, fireplace and walkout to deck, convenient main floor laundry, and access to a double car garage. The lower level is finished with a family room, bedroom, and full bath plus fantastic storage space; downsizing is easy with space like this. A great location with easy access to parks, trails, shopping, the zoo, golf, and so much more. Enjoy the freedom and extra time you will have living in this friendly neighbourhood where your lawn is mowed and watered, your snow is cleared, your windows are cleaned, and your exterior shingles and windows are maintained. A pre-inspected home. (id:59743)
Century 21 United Realty Inc.
38 Clearview Court
Peterborough West, Ontario
Tucked away on a quiet, family-friendly cul-de-sac in the sought-after West End, 38 Clearview Court is a custom-built sidesplit that blends quality craftsmanship with comfort and timeless style. This 3-bedroom, 3-bath home sits on one of the largest lots in the neighbourhood, offering room to grow both inside and out. A poured concrete driveway adds curb appeal and leads to mature trees, perennial gardens, and a show-stopping magnolia that bursts into bloom each spring. Inside, you'll find oak hardwood floors and solid oak baseboards throughout the main levels, lending warmth and character. The living room is anchored by a custom stone floor and a WETT-certified airtight woodstove, perfect for cozy evenings. The kitchen is both stylish and functional, featuring granite countertops, pull-out pantry drawers, a pull-up mixer stand, and smart storage inserts to keep everything organized. Upstairs, three bright and airy bedrooms offer space and privacy for the whole family. Step outside to your own backyard retreat: a large deck with glass railings, an in-ground pool, armor stone accents, and lush perennial landscaping - ideal for summer entertaining or quiet evenings at home. The finished basement includes Rockwool soundproofing in the ceiling, interior, and exterior walls, along with a separate side entrance, offering excellent potential for in-law or multigenerational living. Located just minutes from parks, schools, and everyday essentials, this home is move-in ready and built to stand the test of time. Come see what pride of ownership truly looks like. (id:59743)
Exit Realty Liftlock
47 North Water Street
Kawartha Lakes, Ontario
Wake up to the gentle shimmer of water just steps from your door, all without giving up the convenience of town living. Waterside homes in an in-town setting offer the best of both worlds: peaceful views, direct water access, and a sense of escape, paired with walkable access to shops, schools, clubs, restaurants and community events. Spend your mornings paddling across calm waters, your afternoons boating and playing on beautiful Balsam Lake, and your evenings dining at your favourite nearby restaurant all at a pace that suits you. This four season home or cottage has had many recent updates, including a massive lake side addition housing a living room on the main level, and a walk out recreation room on the lower level (2015 with permit). The three bedrooms, office, two baths, laundry/furnace rooms, updated kitchen, sauna, all round off the amazingness of this in-town property. Situated on the scenic Gull River, this spot offers approximately 5 feet of water depth at the end of the dock is great for boating, and all your favorite water sports activities. Shoreline stabilization and Armour Stone work were completed in 2015 (with permit). Enjoy seamless access to Balsam Lake and the Trent-Severn Waterway, offering endless opportunities for exploration and leisurely cruises. A waterfront pergola creates a stylish and shaded retreat, perfect for relaxing, entertaining, or taking in the views on sun-drenched days. A handy lakeside storage shed keeps watercraft essentials and recreational gear perfectly organized and within reach. A charming lakeside bunkie provides a private, comfortable space for guests, ideal for hosting extended family or weekend visitors in style. This unique blend of nature and neighborhood delivers a lifestyle thats as relaxing as it is connected. (id:59743)
Kawartha Waterfront Realty Inc.
65 Waterbury Crescent
Scugog, Ontario
PRICE REDUCTION : JUNE 26.Located in the Highly Sought-after Adult Lifestyle Community of Canterbury Common in picturesque Port Perry, this meticulously maintained 2 bedroom Bungaloft has Lake Scugog vista views from Deck, Dining and Living Rooms. A light-filled home with approx. $95k upgrades (see list) including 2024 updated primary ensuite, patio doors; and loft carpet. Over 2000 sq. ft of gracious living space, including a large loft/family room & powder room overlooking the cathedral ceilinged living/dining space. Extra-large kitchen/breakfast area with Cambria quartz countertops & walk-out to deck. Main floor laundry hook-up. Spacious recreation room separate from very large laundry/craft and workshop/storage area. W/O to gardens & just a short stroll out back on a community walkway to the recently renovated Community Clubhouse (tours available by L/A) and heated pool. Easy access to a nature trail around Lake Scugog. Within walking distance to Port Perrys quaint Queen Street where youll enjoy boutique shopping, quality restaurants and the scenic beauty of Lake Scugog.** EXTRAS** In Ground Sprinkler System, Newer shingles,furnace/AC. (id:59743)
Royal LePage Frank Real Estate
1403 Mcauliffe Lane
Peterborough East, Ontario
Welcome to 1403 McAuliffe Lane. This bright residence boasts four bedrooms, four bathrooms, and a fully functional double garage. Significant upgrades include a new roof and a renovated kitchen completed in 2025, featuring 42-inch cabinets, quartz countertops, a tile backsplash, a new stove, and a new microwave range. The property offers a walk-out to a nearly fully fenced yard and a spacious corner area suitable for a boat or RV. Additional enhancements include new shingles installed in 2025, a formal dining room, and nine-foot ceilings on the main floor. The living room is equipped with a gas fireplace. The second floor provides four generously sized bedrooms, all with new broadloom, and a convenient second-floor laundry. The primary bedroom offers separate closets and an ensuite bathroom with a soaker tub and a separate shower. The basement is mostly finished, featuring a spacious recreation room and a three-piece bathroom. Other features include central air and gas heat. This home is situated in a desirable north-end location, close to all city amenities, and has been completely repainted, including doors, trim, and walls. Immediate possession is available. (id:59743)
Mincom Kawartha Lakes Realty Inc.
645 Fire Route 1
Selwyn, Ontario
Welcome to your dream waterfront retreat! This stunning 4-bedroom, 4-bathroom estate home with an oversized 2.5 car garage, offers the perfect blend of luxury, comfort, and entertainment. Nestled along 145 feet of shoreline, the home features 1.5 acres with breathtaking views and privacy, making every day feel like a getaway. Inside, you'll find a spacious and fully equipped chefs kitchen, ideal for hosting gatherings or enjoying quiet nights in. The indoor pool, hot tub and sauna offer year-round relaxation, while the walk out basement area offers a bar, pool table and entertainment area perfect for family game nights. A unique loft above the garage provides extra living space perfect for a kids play room or a creative studio. Near the water's edge sits a lovely and bright Gazebo with a stainless steel fridge and high top tables. With generous bedrooms, extensive renovations over the past 2 years, and a seamless indoor-outdoor flow, this home is truly one-of-a-kind. Whether you're seeking a full-time residence or a luxury getaway, this property has it all. Come experience waterfront living at its finest! (id:59743)
Royal LePage Frank Real Estate
76 Henry Street
Stirling-Rawdon, Ontario
Welcome to 76 Henry Street! This charming bungalow is perfectly situated on a large town lot along the babbling shores of Rawdon Creek, directly across from Henry Street Park and within walking distance to all amenities. Featuring a natural gas furnace, central air, water softener, and bright, sun-filled living spaces, this home offers three spacious bedrooms, two full bathrooms, and a beautiful kitchen with three convenient access doors leading outside.The walkout basement opens to a peaceful backyard oasis where you can relax and enjoy the sounds of nature, including the soothing babbling of the creek. Mature trees and perennial gardens add to the tranquil setting, perfect for entertaining or quiet moments. Enjoy the covered front porch, patio area, and vinyl windows for easy, low-maintenance living.This fantastic find in the heart of Stirling offers timeless small-town charm paired with everyday convenience. Stroll to grocery stores, banking, restaurants, and the Heritage Trail. Only 20 minutes to Belleville, Trenton, or the 401, and five minutes to the Trent River-this property truly has it all. Immediate possession is available! (id:59743)
Royal LePage Proalliance Realty
34 Forchuk Crescent
Quinte West, Ontario
Location location location!! 34 Forchuk is situated in one of Trenton's best neighborhoods. This beautiful 4 bedroom, 4 bath home is ideal for your growing family. Just Minutes To The 401, CFB Trenton and all the city amenities. The Main Level offers hardwood flooring, spacious living and dining areas and a gorgeously updated kitchen, 2pc bath and laundry. The 2nd Level Boasts 3 Large Bedrooms, 4pc main bath and the primary Bedroom with A 3 Piece Ensuite And Walk-In Closet. The Lower Level Is Complete With A 4th Bedroom, Inviting Recreation Room, 2 Piece Bath, Laundry/Storage, And A Hobby Room-Which Could Easily Be Converted To A 5th Bedroom. Outside, Enjoy A Family BBQ (With Gas Hook Up) On Your Interlock Patio, Or A Quiet Soak In The Hot Tub. The Entire Yard Is Beautifully Maintained. A What More Could You Ask For! (id:59743)
RE/MAX Quinte Ltd.
93 High Shore Road
Marmora And Lake, Ontario
This meticulously, maintained custom built 7-year bungalow sits on the serene shores of Crowe Lake with fabulous western exposure, 150 ft of waterfront and amazing sunsets. Step into the bright gourmet kitchen, granite countertops, stainless steel appliances, center island. Flowing into the great room featuring ledge stone propane fireplace and walkout to the deck with glass railings. Dining room for entertaining. Primary bedroom, 4-piece ensuite, tile and glass walk-in shower, 2-piece powder room. Main floor laundry and access to the 1 1/2 heated garage. The fully finished lower-level boasts a family room, propane fireplace, 2 additional bedrooms, 4-piece bath and office area. Plenty of storage. Detached heated garage, perfect for a man cave. Enjoy the property with a second level sitting area for your late afternoon relaxation with a glass of wine. Stroll down to the 2 different areas with firepits. Adorable bunkie at waters edge. Excellent swimming, clean deep water. Premium lift up aluminum dock system. Expansive landscaping, gardens and armored stone. The home shows pride of ownership. If you are looking for a private waterfront escape, this is the one. A must to see. Minutes to the hamlet of Marmora, 10 minutes to Havelock, 35 minutes to Belleville and 45 minutes to Peterborough. Boat launch nearby. Move in and enjoy the lifestyle living on the lake. (id:59743)
Ball Real Estate Inc.
50 Marsh Drive
Belleville, Ontario
Welcome to this meticulously maintained 4-level split home, nestled in a quiet, family-friendly neighbourhood with convenient access to the Riverfront Trail, parks, schools, shopping, restaurants, churches, and the 401. Set on a mature, partially fenced lot with in-ground sprinklers in both the front and back yards, this home offers a peaceful and inviting outdoor space. Step inside to discover a bright main level featuring a spacious living room, formal dining area, and an eat-in kitchen that flows seamlessly into a sunny four-season sunroom with beautiful solid pine wood finishes perfect for relaxing year-round. Gorgeous maple hardwood flooring extends through the living room, dining room, and all three generously sized upstairs bedrooms, adding warmth and elegance throughout. The main floor also includes a cozy family room and a convenient laundry area, along with a 2-piece bathroom. The unfinished basement offers excellent potential for a home gym and added storage. Updates include forced air gas heating (2025) and central air conditioning, ensuring year-round comfort. Move-in ready and full of charm, this home clearly shows pride of ownership and is an ideal choice for families seeking comfort, space, and a welcoming community. INCLUSIONS: Fridge, stove, dishwasher, microwave, washer, dryer, sheers in living room, blinds. EXCLUSIONS: Dining room light fixture, foyer light fixture and mirror in upper bathroom to be replaced, chair lift, bedroom curtains (id:59743)
Royal LePage Proalliance Realty
