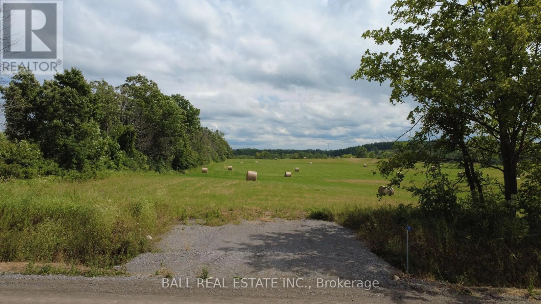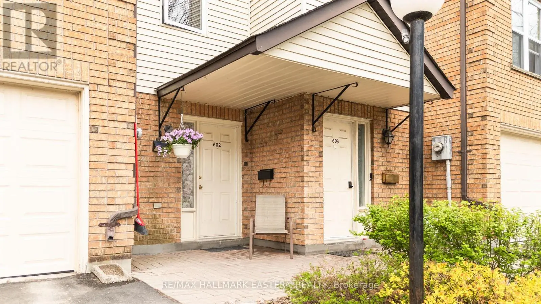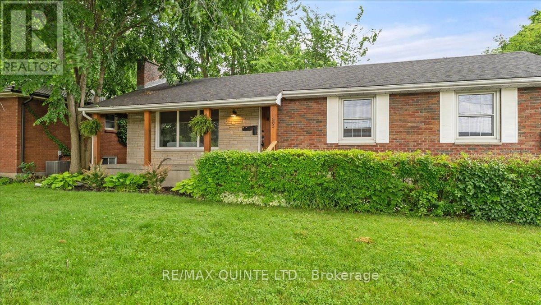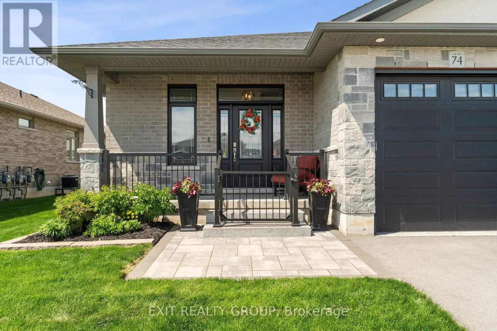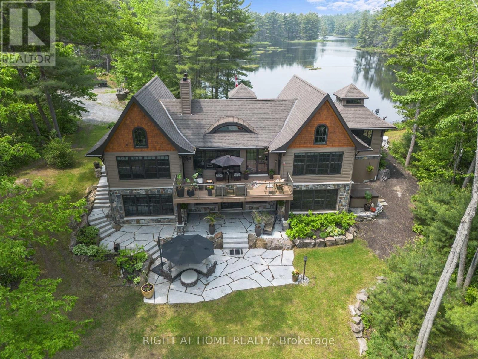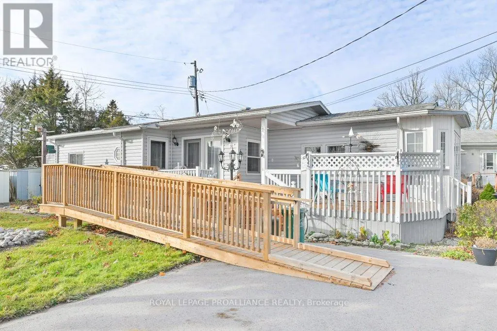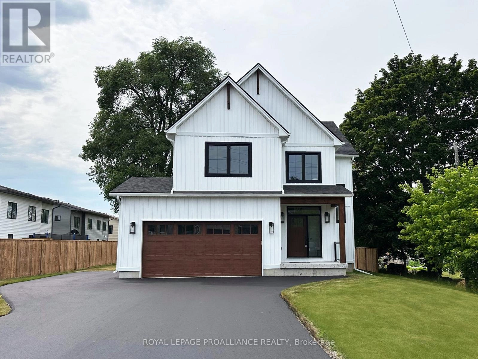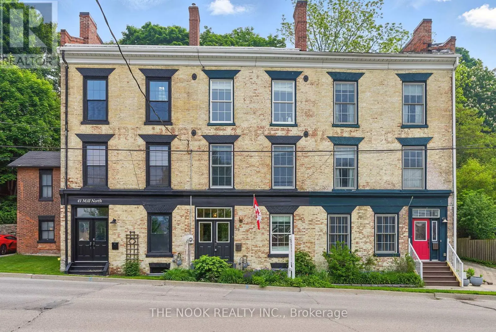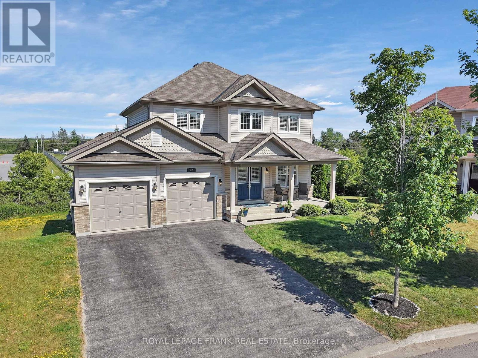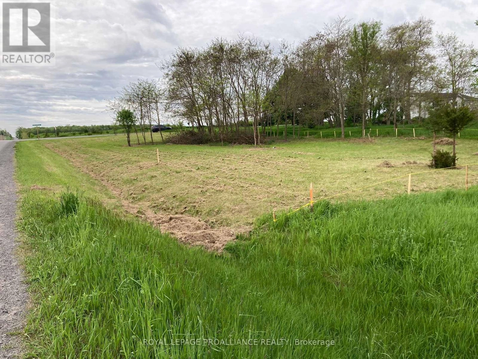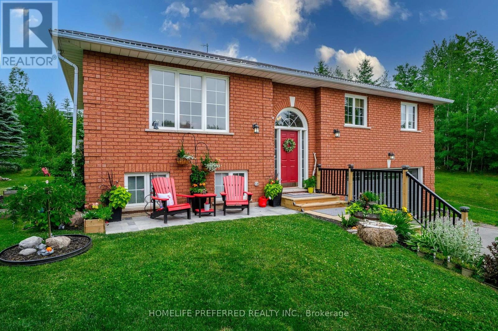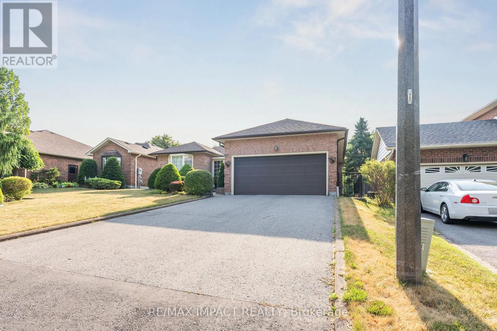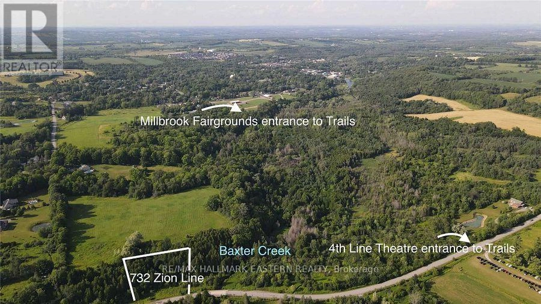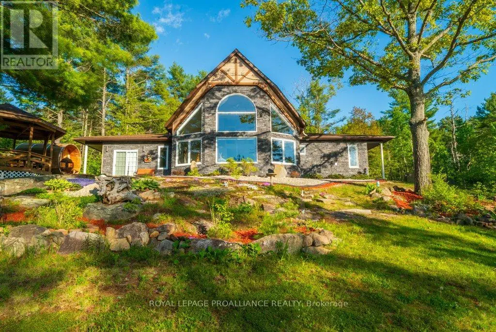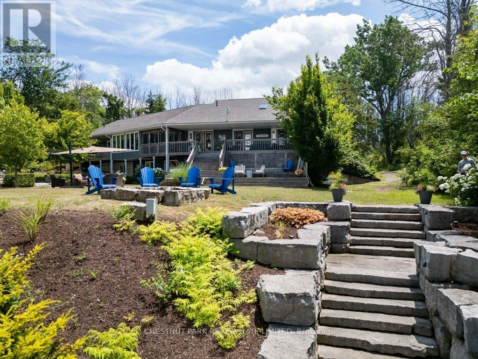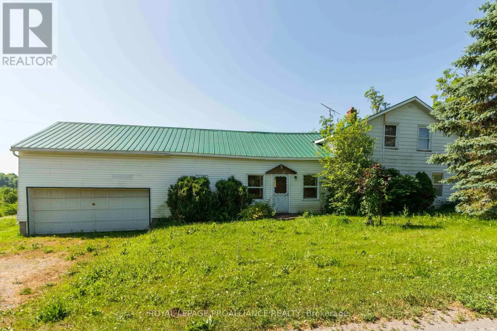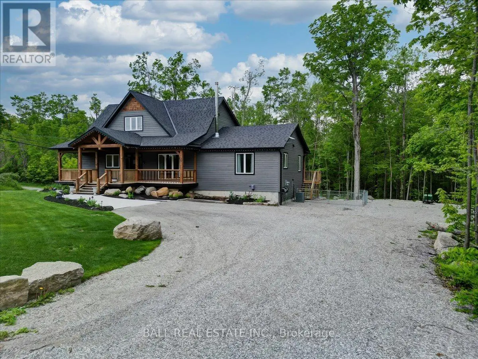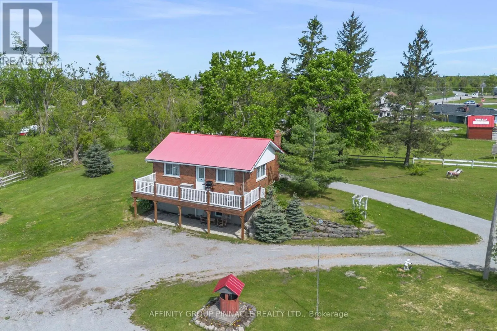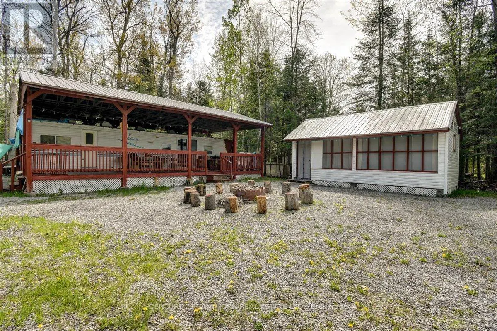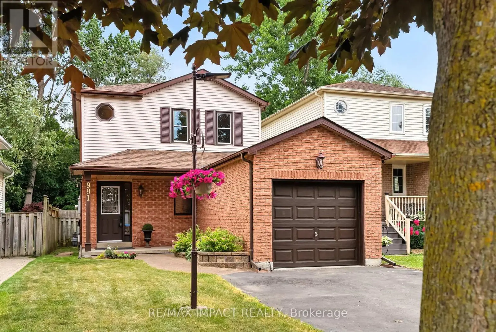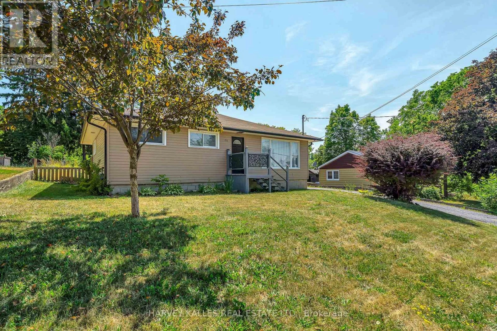231 Concession 11 W
Trent Hills, Ontario
Beautiful 1.97 acre building lot surrounded by picturesque farmland just 2 mins to the town of Hastings. Level 196ftx436ft rural residential building lot overlooking peaceful countryside and rolling hills. This property has a natural bordered road allowance along the east side offering great privacy and a quiet organic farm to the west side. Entrance permit complete and driveway installed and ready to go. Located on a municipal road, 2 mins to the amenities of Hastings along the Trent Severn Waterway, with public beach, boat launch etc. Perfect country building lot! (id:59743)
Ball Real Estate Inc.
602 - 2650 Marsdale Drive
Peterborough East, Ontario
Welcome to 2650 Marsdale Drive, Unit 602 a spacious 3-storey condo townhouse located in Peterborough's Beavermead community. This 3-bedroom, 1.5-bath home offers over 1,450 sq. ft. of above-grade finished space and a functional layout suited for a range of lifestyles. The main level features a bright living and dining area with hardwood flooring and a practical kitchen setup. A convenient 2-piece bathroom is also located on this level. Upstairs, you'll find three generously sized bedrooms and a 4-piece bathroom. The finished lower level offers additional living space, laundry, and interior access to the attached single-car garage. Private driveway parking is also included, with space for a second vehicle. Enjoy a prime location near Beavermead Park, the Trans Canada Trail, Little Lake, and the brand-new Canadian Canoe Museum. The historic Peterborough Lift Lock, Ecology Park, schools, public transit, and downtown amenities are all just minutes away. Additional features include ensuite laundry, separate hydro meter, and water heater. The condo corporation permits pets with restrictions. Property is currently tenanted; 24 hours notice required for all showings. Low-maintenance condo living in a nature-rich, well-connected part of the city don't miss this opportunity. (id:59743)
RE/MAX Hallmark Eastern Realty
505 Victoria Avenue
Belleville, Ontario
Beautifully Renovated Home with Basement Suite! Step into this fully renovated home featuring 3 bedrooms and 1 bathroom on the main level. You'll love the stunning kitchen with a large island perfect for gathering, quartz countertops, newer appliances including a gas stove and built-in microwave, and stylish finishes designed for both entertaining and everyday living. Cozy up around the gas fireplace in the inviting living area. The basement offers a separate 1-bedroom, 1-bathroom suite with a bonus room, ideal for guests, extended family, or rental income. Enjoy outdoor living on the large deck overlooking a private backyard perfect for relaxing or entertaining. Located in the beautiful East End, this home offers the perfect blend of style, space, and versatility. Don't miss your chance to make it yours! (id:59743)
RE/MAX Quinte Ltd.
74 Wims Way
Belleville, Ontario
MOTIVATED SELLER! Gorgeous freehold (no fees) end unit bungalow townhome in beautiful Caniff Mill Estates is brimming with high-end upgrades featuring 3 spacious bedrooms and 3 luxurious bathrooms with tiled and glass showers. Enjoy the warmth and comfort of in-floor heating in all three bathrooms. This property offers both privacy and ample outdoor tranquility with a covered front porch, interlock rear patio through the large patio doors with power window coverings, 2 outdoor seating areas, water fountain, gas BBQ hookup and its all fully fenced. Meticulously designed interior, highlighted by 9-foot ceilings that enhance the openness of the living area with tray ceiling and unique lighting fixture. Kitchen boasts ceiling-height cabinets that are quality, Canadian made with solid wood doors, soft close, full-extension, drawers with dovetailed corners, pantry, under cabinet lighting, island seating, striking Cambria quartz countertops that flow seamlessly throughout the home. High end appliances are included for a move-in-ready experience. The upgraded Mirage hardwood flooring and oak staircase adds elegance and sophistication throughout. The fully finished lower level offers an in-law suite with a large bedroom, office area, rec room, full bathroom and kitchen with wine cooler, perfect for entertaining. New heat pump installed, reverse osmosis system, sprinkler system, security system, auto garage opener and tankless water heater. The attention to detail in this home truly helps it show to perfection! Close to all amenities, riverside/nature walking trails, playground, dog park, great schools, shopping restaurants and health care. (id:59743)
Exit Realty Group
302 Fire Route 93a Route
Havelock-Belmont-Methuen, Ontario
Welcome to a truly rare gem 21.25 acres of unspoiled natural beauty, nestled on the shimmering shores of Kasshabog Lake. This custom-built 2014 cottage was thoughtfully designed to blend into the surrounding landscape, offering a peaceful retreat for those who seek quiet mornings, forest trails, and the timeless magic of waterfront living.Whether you are casting a line for Bass, Pickerel, or Muskie, or simply soaking in the breathtaking lake views from nearly every room, this property is a haven for outdoor enthusiasts and cottage lovers alike. Wander along the private trails through the woods, discover two serene ponds rich with wildlife, and listen to the gentle flow of a seasonal creek from the comfort of your sunroom.Enjoy sunset dinners on the pondside patio as turtles bask nearby and loons call in the distance. In fall, curl up beside the cozy gas woodstove as migrating birds pass overhead. The lakeside stone patio invites you to swim, paddle, or simply sit still and take it all in.Inside, the heart of the home is a bright, modern kitchen made for gathering whether its weekend breakfasts or lakeside feasts. Two lower-level bedrooms provide private space for guests or family, while the main-floor primary suite offers comfort and seclusion.With 238 feet of private waterfront, a 768 sq. ft. garage with woodstove, perennial gardens, forest trails, and proximity to Crown Land, snowmobile and ATV trails, this property offers the best of both worlds: a vibrant cottage lifestyle and the soothing presence of untouched nature.If you dream of a place where the water sparkles, the pines whisper, and every season brings new beauty this is it. (id:59743)
Right At Home Realty
30 Kenneth Boulevard
Quinte West, Ontario
A new listing in Kenron Estates offers a charming three-bedroom mobile home with immediate possession. The home features an oversized living room with gas fireplace, creating a cozy atmosphere. The kitchen is well-equipped with a cute island and includes all appliances: Fridge, stove, dishwasher, washer and dryer. The master bedroom boasts a walk-in closet, providing ample storage space. The property also includes parking for four cars and is situated on a nice lot just meters from the Bay of Quinte. Recent updates include a new gas furnace installed in 2024 and an owned hot water tank. Conveniently located approximately a 10-minute drive to Highway 401, this home combines practicality with scenic surroundings. (id:59743)
Royal LePage Proalliance Realty
260 Durham Street S
Cramahe, Ontario
OPEN HOUSE - Check in at Eastfields Model Home 60 Willowbrook St., in Colborne. Welcome to your dream home in the quaint village of Colborne, built by Fidelity Homes! This stunning two-storey modern farmhouse seamlessly blends contemporary design with rustic charm, offering both convenience and serenity just minutes from downtown and only 5 minutes south of the 401. Set on a spacious, partially fenced lot with a finished driveway, this home features an expansive yardperfect for outdoor entertaining, gardening, or simply enjoying the peaceful surroundings. Inside, the heart of the home is the open-concept kitchen, dining, and great room, complete with a cozy fireplace, custom cabinetry, quartz countertops, and access to a large back deck. High-end finishes are found throughout, including designer light fixtures, ceramic tile in the laundry and ensuite, hardwood stairs, and large windows that flood the space with natural light. The kitchen and laundry appliances are now included, adding even more value to this move-in ready home. Upstairs, the luxurious primary suite offers a private retreat with a 4-piece ensuite and large walk-in closet. Three additional generously sized bedrooms share a stylish 4-piece bathroom, and a versatile flex space is ideal for a home office, playroom, or additional living area. Completely move-in ready, quality built, and backed by a 7-Year Tarion New Home Warranty, this home is your perfect blend of luxury, comfort, and small-town charm. (id:59743)
Royal LePage Proalliance Realty
39 Mill Street N
Port Hope, Ontario
Welcome to a beautifully restored 3 1/2 storey townhome. Situated in the "Crawford Block", a striking classic revival building Circa 1849 and originally a carpet factory, now reimagined as a one-of-a-kind residence along the banks of the Ganaraska River in historic downtown Port Hope! This architectural gem blends timeless character with modern elegance. Behind a set of grand double doors, you'll find an open-concept main floor framed by exposed, sealed brick on both the north and south walls, rich Brazilian Tigerwood flooring, and an easy, flowing layout ideal for both relaxing and entertaining. The fully renovated kitchen features a generous island, grand range hood, stainless steel appliances, and a statement tile backsplash, with a convenient pass-through to the dining room. The separate dining room where a cozy gas fireplace and double sliding doors invite you to a private, low-maintenance backyard that feels like a secret courtyard in Italy. The staircase, made from the buildings original rafters and enclosed in glass, leads you to the second level with a spacious bedroom, sunlit by oversized windows, exposed brick and a spa-like bathroom complete with heated floors, towel warmer, soaker tub, and an adjoining laundry room with ample storage. The third floor is your private sanctuary, a light-filled, vaulted primary suite with oversized windows, a sunlit loft beneath a vaulted skylight, and an absolutely stunning brand new custom wardrobe with built-in shelving and streamlined cabinetry. The luxury ensuite features heated floors, a walk-in shower, and a sleek smart toilet, blending comfort with modern sophistication. The finished lower level offers even more flexibility ideal as a guest retreat, studio, or office. More than a home, it's a piece of history, reimagined with style, comfort, and purpose! With downtown cafes, shops, and river views, it's the kind of lifestyle you'll only find in a town like this. (id:59743)
The Nook Realty Inc.
739 Greer Crescent
Cobourg, Ontario
Located in the desirable west end of Cobourg, this 3 bedroom, raised bungalow is great for couples seeking a quiet lifestyle within easy access to shopping plus the pie-shaped lot has a gate to the Rogers Road extension walk way for getting your steps in. The home offers a bright eat-in kitchen with doors out to the large deck at the back, perfect for outdoor activities like BBQing or just unwinding in peace. The main floor has a combined dining area and spacious living room with hardwood floors, making it suitable for family gatherings. Recent updates include fresh paint and carpets replaced in the bedrooms and lower level.The lower level offers a cozy rec room, and an additional 2 piece bathroom, providing extra space for a growing family or welcoming visitors. A quick closing is possible to make this property your own, in an area where houses show a pride of ownership. (id:59743)
RE/MAX Rouge River Realty Ltd.
67 Antioch Court
Brock, Ontario
Welcome to 67 Antioch Street, the beautiful detached 3-bedroom, 3-bathroom home you have been looking for, nestled at the end of a quiet cul-de-sac in the charming community of Sunderland. This warm and inviting home is perfect for families, offering a spacious layout, bright living areas, and a walkout basement for added living space and flexibility. The peaceful, low-traffic location makes it ideal for kids to play safely, and its just a short walk to the local public school, parks, and trails. Enjoy the comfort of suburban living with small-town charm, all while being just a short drive to amenities and major routes. Don't miss your chance to make this wonderful family home yours! (id:59743)
Royal LePage Frank Real Estate
22 Fire Route 11
North Kawartha, Ontario
Stoney Lake Shangri La. Excellent weed free frontage with four season home/cottage all on southern exposure. This property is in excellent condition and turn key. Ground level Family room with propane stove, a third bedroom, bath, screened porch and walkout to grade then down a few steps to decking and an RJ Machine Aluminum dock. The main level has an open concept kitchen/dining area and living room with cathedral ceilings, a laundry room and two generously sized bedrooms (both have Queen beds). Lots and lots of windows to view Stoney Lake and a 30 foot sundeck with Deksmart vinyl flooring and crank out awnings and get this....the living room features a floor to ceiling stone fireplace with propane insert. Please take a moment to view the virtual tour...you won't be disappointed. Oh I almost forgot.... this fine property has a heated waterline and UV purification system and comes fully furnished. (id:59743)
Ball Real Estate Inc.
00 South Shore Road
Greater Napanee, Ontario
Hay Bay is L&A County's best kept secret for affordable living near the water. This corner building lot is larger than most in the quaint hamlet of Dorland. you'll find it's high and dry and clearly marked. If it wasn't already lovely enough, the entire lot has been cleaned up.Stones have been removed, holes have been filled. Trees have been planted for increased privacy. Just a short ferry ride from Prince Edward County and only 35 minutes from Kingston, this affordable building lot is the perfect spot for your new home. It's ideally located, less than a kilometer to the public boat launch. Enjoy life near the water, without the waterfront price tag. Start dreaming about your new home here in Hay Bay! (id:59743)
Royal LePage Proalliance Realty
2403 Kennedy Drive
Cavan Monaghan, Ontario
THE PERFECT COMBINATION OF TRANQUILITY & PRIVACY THAT RURAL LIFE PROVIDES BUT WITH CONVENIENT ACCESS TO URBAN AMENITIES. THIS PICTURESQUE FIND IN CAVAN IS CLOSE TO THE CITY, BUT PROVIDES A LARGE COUNTRY LOT (.61 ACRES) ON QUIET CUL-DE-SAC. 4 BED, 2 BATH, 2 CAR GARAGE, PAVED DRIVE, FINISHED LOWER LEVEL, GAS FIREPLACE, BEAUTIFULLY DECORATED AND WELL MAINTAINED. PRIVATE TREED BACKYARD, LOADS OF ROOM FOR YOUR FAMILY TO PLAY AND ENTERTAIN. WALKOUT FROM YOUR EAT-IN KITCHEN TO THE UPPER DECK, WITH NEWER HOT TUB, THEN WALK DOWN TO THE LOWER DECK AND ON TO YOUR MANICURED BACKYARD WITH FIRE PIT AND SIDE GARDENS. SPACIOUS MAIN FLOOR, LARGE WINDOWS, LIVING ROOM IS OPEN CONCEPT TO DINING ROOM, LOTS OF NATURAL LIGHT. PRIMARY HAS FOUR PIECE ENSUITE. LOWER LEVEL IS SET UP WITH MUSIC ROOM (FOURTH BEDROOM) AND GENEROUS REC ROOM WITH GAS FIREPLACE (OR FIFTH BEDROOM), LAUNDRY/UTILITY ROOM & ACCESS TO GARAGE FROM THE LOWER LEVEL AS WELL. POTENTIAL FOR IN-LAW SUITE. ROOF 2023, SEPTIC 2020, C/A, ROUGH-IN FOR C/V. THIS IS AN AMAZING HOME WAITING FOR ITS NEW FAMILY. (id:59743)
Homelife Preferred Realty Inc.
58 Ridgewood Road
Kawartha Lakes, Ontario
Warm, welcoming & beautifully renovated bungalow on 1.6 + acre rural lot on the very edge of town with a massive detached shop plus another garage (2020) for the house. The eat in kitchen is awesome with excellent cabinetry, long center island, pots & pans drawers, pantry and a large dining room. Enjoy the sun room overlooking the inground 16 x 32 swimming pool with updated systems and a large powered awning over the patio walk-out - all backing on to farmers fields. Main floor laundry, main floor family room with propane fireplace and tons of paved driveway parking. The 1800 + sq ft detached shop at the back has it's own driveway and is a Contractors / Mechanics dream complete with 2 roll doors, a 2nd level 526 sq ft wood shop as well as other sheds/storage. Metal roof on everything. The home is much bigger than it looks from the curb. You really must check out the attached floorplans, i-guide virtual tour and aerial imagery to get a proper bead on the scope of this fantastic property. (id:59743)
RE/MAX All-Stars Realty Inc.
145 Hialeah Crescent
Whitby, Ontario
Welcome To 145 Hialeah Crescent A Solid Brick Bungalow Offering Incredible Versatility And Space For Growing Or Multi-Generational Families! This Well-Maintained Home Features 3 Spacious Bedrooms On The Main Floor, Along With A Bright Eat-In Kitchen That Walks Out To A Deck Overlooking Beautifully Landscaped Gardens. The Kitchen Boasts Ample Cabinetry And Storage, Perfect For Everyday Living And Entertaining.Downstairs, The Fully Finished Basement Includes 2 Additional Bedrooms, An Office, A Second Walkout With A Covered Porch, And Income Or In-Law Suite Potential. The Separate Entrance Adds Flexibility For Rental Or Extended Family Use.Additional Features Include A Welcoming Front Vestibule, An Oversized 2-Car Garage, And A Large Driveway With Parking For Up To 6 Vehicles. Located On A Quiet Crescent, This Home Offers The Perfect Blend Of Functionality, Space, And Income Potential. (id:59743)
RE/MAX Impact Realty
732 Zion 4th Line
Cavan Monaghan, Ontario
Attention Trout Lovers and Naturalists! Prime location Recreational Land located across from MNR Trout Fishing Ponds, justwest of Millbrook's famous 4th Line Theatre. This is One-half acre, sloped and treed at the back, with an existing clearing secluded behind a treeline along the frontage. The driveway is in place, and Hydro and High speed internet are available at the road. Bounded on east and west sides by municipally owned lands, and north-bordered by a hobby farm, this property presents an intriguing opportunity for naturalists. Via Millbrook Valley Trails, you can walk north to Millbrook Village along the Baxter Creek through Millbrook Conservation Lands, or hike south into the Ganaraska Forest. The drive is quick to Hwys 115 and 407 to GTA; or County Road 28 south to Port Hope, or north to Peterborough. This is an Ideal setting for an environmentally conscious Tiny Home application (subject to Conservation Authority & municipal approvals and development charges) for those with Vision. (id:59743)
RE/MAX Hallmark Eastern Realty
1071 Pine Path Lane
North Frontenac, Ontario
Discover the ultimate lakeside lifestyle at this stunning executive waterfront residence on Big Gull Lake! This custom-built home, spanning an impressive 2,098 sqft features a great room with 19ft ceiling and panoramic views of the landscaped gardens and waterfront, a well-appointed kitchen design with centre island and pantry; a separate dining room; and 3 spacious bedrooms and 2.5 luxurious bathrooms, all nestled on a beautifully landscaped 1.2 acre lot with an incredible 149ft of private waterfront.The interior design lends itself to large family gatherings or intimate cozy corners, with enough space to enjoy games night by the fireplace, reading in the loft sitting room or gazing out the windows to watch the migrating birds pass by. A special corner will be claimed by each for their private space, the interior layout and the laminate flooring lends itself to easy maintenance with kids in and out of the water, dogs swimming, rolling and the shaking inside as they run to you with glee! As the seasons change with heated floors throughout the expansive floor plan, no one will worry about those colder days, staying indoors and snuggling by the fire.The property has been well thought out and affords excellent outdoor experiences, on the lakeside deck with a gazebo, a boathouse and dock with plenty of space to accommodate the whole family for swimming adventures, boating, a waterfront fire pit for marshmallow roasts or dark sky night star gazing evenings, possibly followed by a sauna and a late-night dip in the lake, the opportunities are endless for your new family cottage traditions.Big Gull Lake provides excellent boating, swimming, abundant fishing opportunities for pickerel, pike, and bass, all opportunities right at your doorstep. Come explore our 18km long lake (with 80% Crown land), plenty of coves, nooks & crannies, and pine covered Canadian shield islands to explore, with the ultimate treat of ice cream cones at either of our two marinas. (id:59743)
Royal LePage Proalliance Realty
3265 County Road 9
Greater Napanee, Ontario
Stunning Waterfront Retreat with Sunset Views on Long Reach - Greater Napanee. Welcome to your dream home on Long Reach, offering panoramic views of Prince Edward County. This luxurious retreat features two main-floor bedrooms, each with private ensuites and balconies ideal for morning coffee or sunset watching. The open-concept layout blends a stylish kitchen with a large centre island, a dining area, and a wall of windows that flood the space with natural light. Garden doors lead to a balcony and screened-in porch, perfect for alfresco dining while overlooking professionally landscaped grounds. The walk-out basement includes two more bedrooms, a full bath with standalone tub and custom shower, and a great room with a cozy gas fireplace. Step outside to enjoy a hot tub, outdoor kitchen with bar fridge, and a pergola dining area with flat rock patio reminiscent, of Tuscany. At the waters edge, find a large armour stone area with gradual stairs to a sitting area, an all-weather bar fridge, and concrete counter. Two cantilever docks, a rock wall with built-in seating, and a waterside dining space provide endless opportunities for entertaining. With three watercraft lifts, you're ready for any aquatic adventure. Additional features include an attached two-car garage, a marine garage in the basement, and a two-bay drive shed for all your gear. Nestled on over 4 private acres, this property offers the perfect blend of luxury, recreation, and natural beauty ideal for birding, fishing, gardening, and waterfront living. Pre home inspection is available. (id:59743)
Chestnut Park Real Estate Limited
649 County Road 27
Brighton, Ontario
Situated on 3.94 acres this five bedroom farmhouse offers space for the whole family. The main floor offers large principle rooms, open concept kitchen and dining room for entertaining, multiple living areas, laundry, high baseboards, new propane furnace. Upstairs, the five bedrooms and full bathroom for family and guests. The triple garage (with double door) and the acreage provide room for all your needs whether it's vehicles, hobbies or outdoor activities, there is plenty of space to roam! 15 mins of less to the 401, and one hour to the GTA! (id:59743)
Royal LePage Proalliance Realty
18 Six Foot Bay Road E
Trent Lakes, Ontario
Discover this incredible opportunity to own a stunning 2.5 year old custom home with in-law suite. Featuring five bedrooms and four bathrooms, this home boasts more than 5000 square feet of finished living space. On the main floor you will find a gourmet kitchen with large island, stainless steel appliances, quartz counter tops, and family room with a wood burning fireplace. The primary bedroom is a true retreat, boasting a large en-suite that offers both comfort and privacy. The upper level offers 3 large, bright bedrooms, one currently being used as an office and there is also a full bath. The walkout basement is perfect for entertaining either on the patio or at the expansive custom bar. Additionally, the basement contains a spacious rec room with propane fireplace, workout area, workshop, a bonus room, and full bath. The open concept main floor in-law suite is completely self contained with 1 bedroom, 1 bath, kitchen, private entrance with covered deck and separate laundry. Take advantage of the large front porch or walk out of the kitchen to a cozy covered porch to enjoy the outdoors. Perennial gardens and professionally landscaped yard add to the beauty of this home. This property is conveniently located a short walk to Sandy Beach, minutes to a golf course and marina, and less than five minutes from Buckhorn, where all amenities are available. (id:59743)
Ball Real Estate Inc.
572 County Rd 8 Road
Kawartha Lakes, Ontario
Welcome to 572 County Rd 8! A solid, all brick, 1+2 bed, 1 bath bungalow, set nicely on a hill on a 1.5 acre parcel. This home boasts an open-concept layout that seamlessly connects the kitchen, living, and dining areas, perfect for everyday living and entertaining. Step outside to a massive deck with scenic country views, an ideal spot to relax, unwind, and take in the picturesque surroundings. The walkout basement offers added living space and flexibility, while the oversized driveway, carport, and sizeable shop offers ample parking, convenience and storage. This home abuts future proposed residential development. Don't miss your opportunity to own a piece of scenic tranquility with room to grow! (id:59743)
Affinity Group Pinnacle Realty Ltd.
54 Beach Road
Trent Hills, Ontario
Your Perfect Getaway Awaits. Unique FREEHOLD Co-op Ownership Community. NOT LEASED LAND!! Every Owner is listed on the Deed. Embrace the beauty of the summer season with this cozy 2 bedroom, 1 bathroom mobile home, fully furnished and ready for immediate enjoyment. Nestled in the serene and peaceful Cedarwoods Park, this property offers an idyllic retreat where you can relax and unwind in the fresh country air. This summer you could go swimming at the beach which is shallow and weed free or launch a boat and go fishing. Bring up your family and friends to visit too as this lot also offers 3 Bunkie's for added sleeping options. Enjoy part ownership of Cedarwoods Park and its over 2,000 feet of deeded waterfront along Crowe Lake. Located 15 minutes to the Campbellford hospital, shopping, restaurants and other amenities, so you lack for nothing. Annual Park fee's are $480.00, water supply, road maintenance including winter snow plow of streets, garbage bins, common area grass, beach/lake and park maintenance, etc. for beautification of cleanliness of the entire Park. Available for immediate possession! (id:59743)
Century 21 Lanthorn Real Estate Ltd.
991 Greenlane Court
Oshawa, Ontario
Welcome to this updated home with attached garage nestled in a court location in north-east Oshawa and backing onto a treed R-A-V-I-N-E. Entering the home from the front porch, you will notice the fresh interior dcor with most of the renovations/updates throughout the home being completed in 2025, including but not limited to, newly painted walls, elegant white colonial interior doors complemented by chic black accents and trendy lighting fixtures. The combination living room and dining area boasts brand new laminate flooring and extensive pot lights, creating a modern and welcoming decor. The sleek white kitchen, updated in 2025, features quartz countertops, a stainless steel fridge and induction stove with flat cook top, plus a white dishwasher perfect for hosting family gatherings or casual meals. The family size kitchen also includes a spacious eating area with a walkout to a small deck and patio located within the fenced yard with no homes behind. The main 4-piece washroom and the two powder rooms have also been renovated, maintaining consistency across the home with modern white vanities, quartz countertops and stylish black accents, while the main bathroom features a touch-activated dimmable LED mirror. The home offers a unique advantage with a separate side entrance leading to the basement, updated with new vinyl flooring in 2025, and includes a recreation room/kitchenette/living area, full washroom and common laundry area. While not retrofitted as an apartment, the space offers lots of potential for additional family living arrangements. Recent updates include new shingles in 2024, a new garage door in 2024, a furnace and an air conditioning unit both installed new in 2024 (2020 models). Situated in a desirable area of Oshawa, this home is conveniently located close to schools, parks, and all essential amenities, making it an ideal choice for families. Don't miss the opportunity to make this beautiful home your own! (id:59743)
RE/MAX Impact Realty
106 Union Street
Prince Edward County, Ontario
A wonderful, family-friendly home located in the heart of Picton that is truly move-in ready. This property offers an ideal blend of small-town charm and modern amenities, making it perfect for comfortable living. You'll love the easy access to local attractions; it's just a short walk or bike ride to the beautiful Picton Marina, Picton Bay, and the charming shops and restaurants along Main Street.This bright and meticulously clean home features a well-thought-out layout. Upstairs are three spacious bedrooms and a four-piece family bathroom. The lower level includes an additional bedroom and a three-piece bathroom with a shower. The eat-in kitchen on the main floor is a highlight, offering direct access to a backyard deck where you can enjoy peaceful views of the protected conservation greenery right behind the property, ensuring privacy and a beautiful natural backdrop. The lower level also provides a very large family room, a separate laundry room, a utility room, and an extra storage area, offering ample space for all your needs. Outside, the property boasts a private double driveway, a mature treed backyard, and a convenient shed for additional storage. This home truly offers a private retreat while still being incredibly close to all essential amenities, including shops, dining, schools, and parks. We believe it presents a fantastic opportunity for anyone looking to settle into the vibrant community of Picton. (id:59743)
Harvey Kalles Real Estate Ltd.
