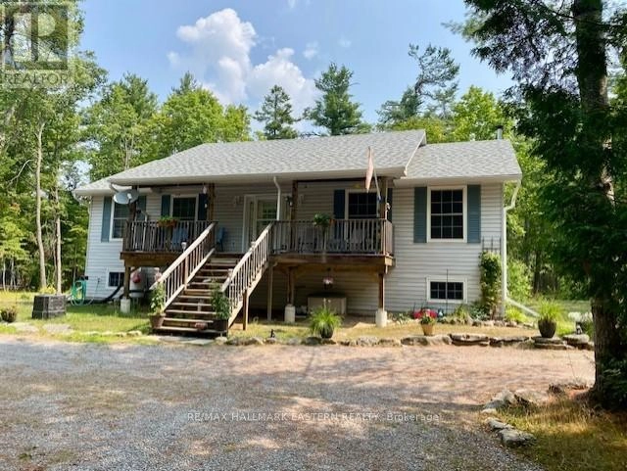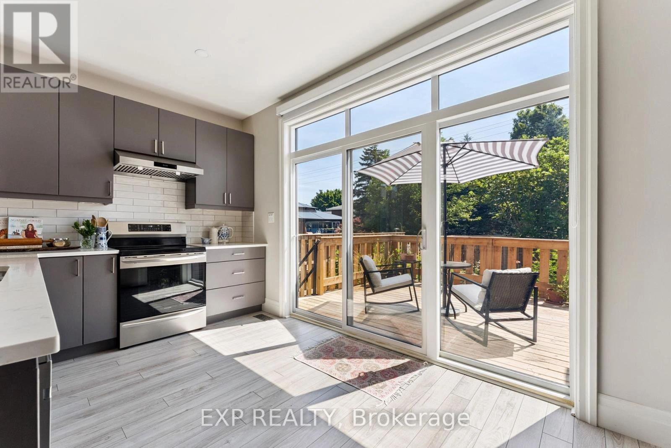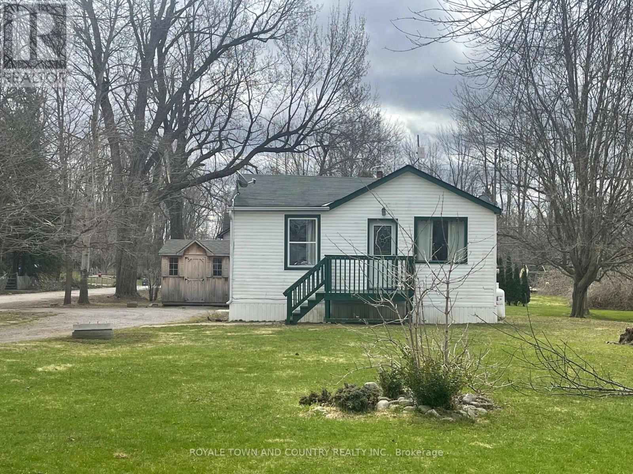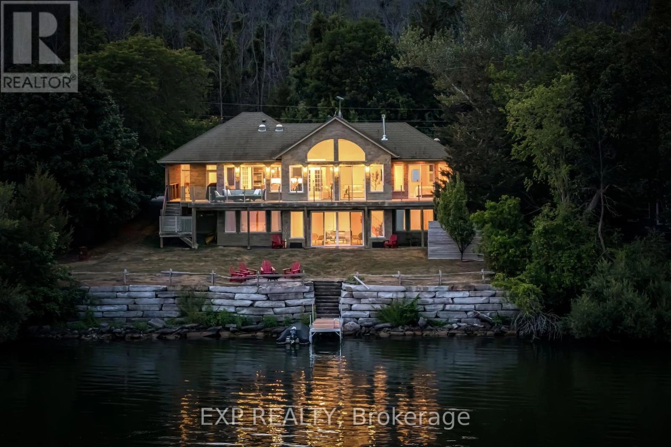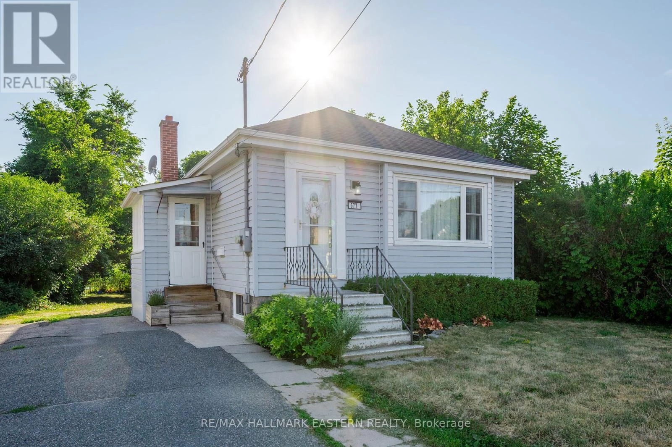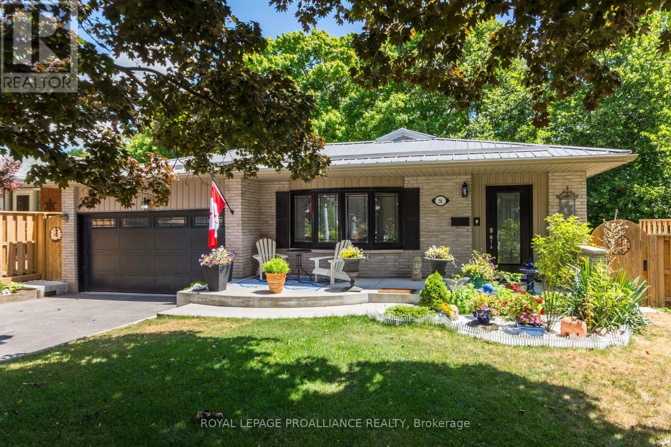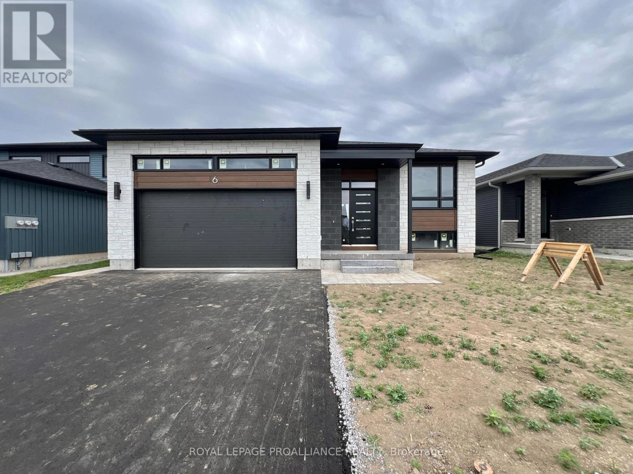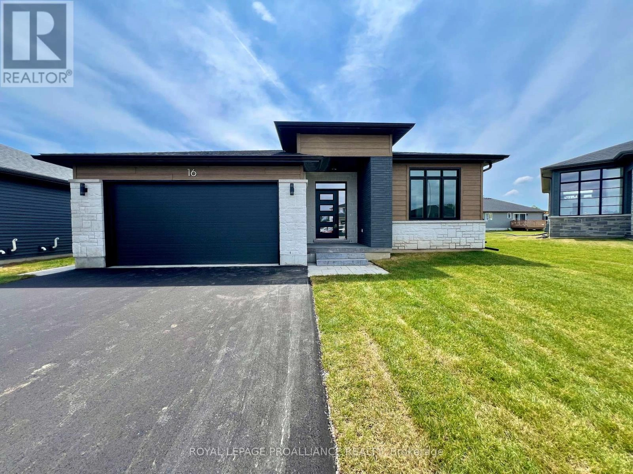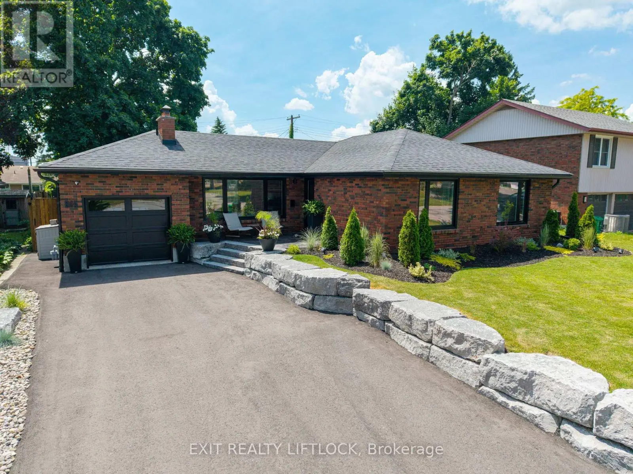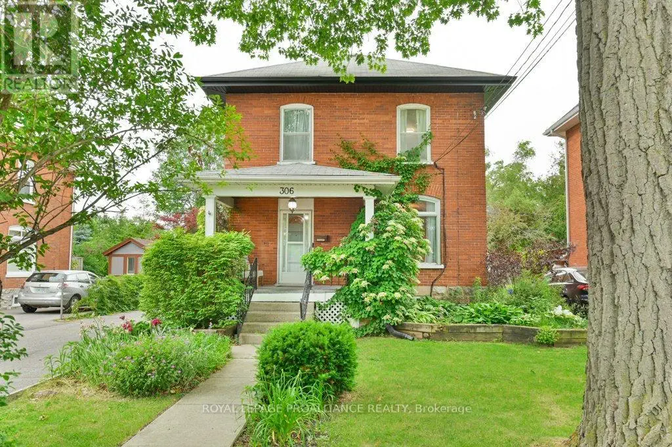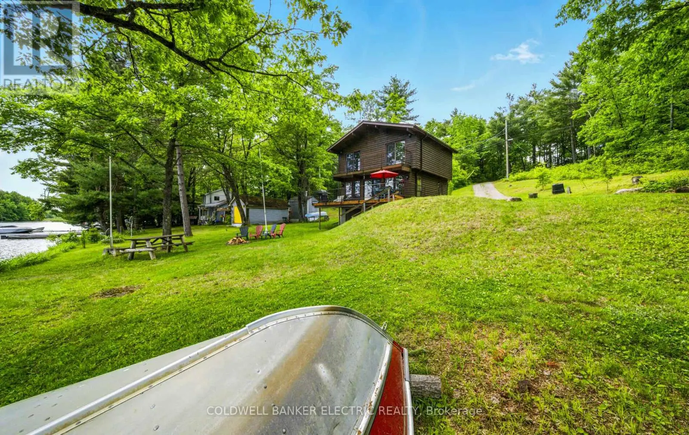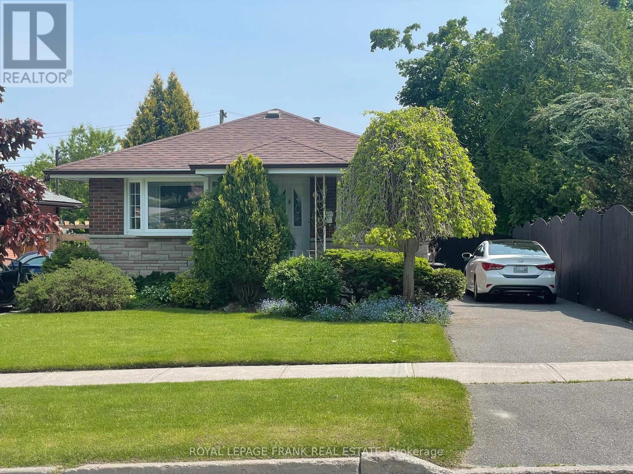39 Buckhorn Narrows Road
Trent Lakes, Ontario
Charming Raised Bungalow on Private 2-Acre Lot- Nestled on a level, well treed and private 2-acre lot, this beautifully maintained 3 bedroom, 2 bath raised bungalow offers the perfect blend of comfort and functionality while the inviting covered front porch provides a peaceful spot to take in the tranquil surroundings, rain or shine. The main floor offers hardwood floors adding warmth and elegance while the functional kitchen with pantry and plenty of storage, opens to the dining area and direct access to a back deck great for outdoor dining or entertaining. The spacious main bath is equipped with a relaxing jet tub and convenient in-suite laundry. Full unfinished basement with wood stove offers a blank canvas and potential for additional living space while the detached double garage provides ample space for vehicles, tools, or hobby projects. Picturesque lot in a lovely private location and only minutes to Buckhorn. (id:59743)
RE/MAX Hallmark Eastern Realty
47 Allen Street
Prince Edward County, Ontario
A rare find in the heart of Picton's newest community. Welcome to 47 Allen Street a home that breaks the mold in all the right ways. Built in 2022 and thoughtfully upgraded in 2025 to include four full bedrooms and three bathrooms, this one-of-a-kind property offers a level of design, space, and privacy that make it a one-in-a-kind-find in the neighbourhood. Inside, a custom-kitchen takes centre stage- the kind of space that inspires everything from casual family dinners to unforgettable County gatherings. Oversized windows and sliding doors draw in natural light and frame the showpiece: a private, tree-shaded backyard that feels more like a country retreat than a suburban lot. You notice on first step into the home that this one is different than all the others. This lot was handpicked for its peaceful, wooded-like setting something truly rare in new builds and the result is a new, in-town home that feels warm, welcoming, and private, yet just steps to schools, shopping, and downtown Picton. Outside, the spacious deck is ready for morning coffee, lazy summer afternoons, gardening, or quiet stargazing. Inside, the 4-bedroom, 3-bath layout offers flexibility for families, guests, or home office space all finished with care and maintained to perfection. Complete with a double garage, efficient heat pump + forced air system, owned water heater, and a true move-in ready presentation, this home is a standout. (id:59743)
Exp Realty
2 Osborne Street
Kawartha Lakes, Ontario
Looking for a peaceful lifestyle outside the city? This "cute as a button" home in the quiet Hamlet of Reaboro might be just what you're looking for. Perfectly positioned between Lindsay and Peterborough, this property offers a blend of comfort, charm, and convenience. Step inside to find an updated kitchen, a spacious living room with warm wood floors, and a flexible room ideal as a home office or cozy den. The primary bedroom features a walk-in closet, and the full-sized mudroom adds practicality to everyday living. Enjoy the outdoors on a large back deck overlooking a beautifully landscaped and treed yard, complete with a quality Mennonite-built shed. The, unfinished basement offers laundry, a newer (2024) propane forced-air furnace, a UV water purification system, and a water softener plus plenty of storage space and room to add value. Move-in ready with immediate possession available. Whether you're starting out or winding down, this lovely home offers a great opportunity to settle into a slower pace of life with room to grow. (id:59743)
Royale Town And Country Realty Inc.
30 Roblin Lane R. R. #2 Lane
Prince Edward County, Ontario
Welcome to luxury waterfront living in the heart of Prince Edward County. Just minutes from Picton, this custom-built spacious 5-bedroom home offers exceptional craftsmanship, privacy, and lifestyle on the peaceful shores of Long Reach - perfect for all types of boating, and renowned for world-class fishing. Designed with care and built to last, it features radiant in-floor heating, solid wood doors, vaulted ceilings, high-end appliances, and expansive windows with breathtaking lake views. The open-concept layout is ideal for entertaining, and the primary suite offers a fireplace, walk-out deck access, spa-like ensuite, and walk-in closet. The lower level includes four bedrooms and a bright second living area, perfect for hosting family and guests. Step outside to a glass-railed deck with gas hookups, an 8-person cedar sauna, and a private dock for swimming, parking your boat, or just enjoying the view. The oversized double garage adds convenience and storage. Whether you're looking for a refined full-time residence or a luxury cottage escape, this property offers it all - thoughtfully designed, beautifully built, and move-in ready. Set in one of Ontarios most charming regions, The County offers over 50 wineries, expansive white-sand beaches, farm-to-table dining, wonderful community, and a thriving arts and culture scene. (id:59743)
Exp Realty
677 Armour Road
Peterborough East, Ontario
Tucked into the heart of Peterborough's desirable East City, this solid 3-bedroom bungalow offers a lifestyle of walkable convenience and family comfort. The main floor welcomes you with natural light, hardwood floors in the living room, a seamless layout, and a hint of cozy charm. The finished basement features high ceilings, a spacious recreation room, and a bonus room with a cozy electric fireplace, that's perfect for a home office, hobby space, or guest room plus there's great storage throughout. Enjoy summer evenings in the deep, private backyard with tiered decking and a metal gazebo a perfect spot to relax or entertain. Whether you're a first-time buyer or looking to downsize, this home delivers East City living at its best. Walk to local shops, restaurants, the river, parks, and trails all just steps from your door. Nothing fancy, just solid, comfortable living in a community you'll love to call home. (id:59743)
RE/MAX Hallmark Eastern Realty
56 Parkview Heights
Quinte West, Ontario
Located in a desirable neighbourhood of Trenton, this 3 bedroom home features a finished walkout lower level overlooking a serene ravine. The upgraded kitchen offers modern finishes, while the lower level family room opening to a private backyard retreat with a year-round pond. A bonus room on the main floor provides the perfect space for an artists studio or hobbyist's dream, plus office area in lower level. Complete with 2 bathrooms and storage under the bonus room. This property combines comfort, privacy, and creative potential. (id:59743)
Royal LePage Proalliance Realty
6 Horton Court
Belleville, Ontario
**Limited time promotion: with an accepted firm offer in place before August 31st 2025 the builder will finish one bedroom and one bathroom in the basement at no extra cost** Welcome to your dream home, crafted by none other than Cobblestone Homes, Belleville's most trusted and renowned builder known for quality, elegance, and attention to detail. This modern, spacious home offers the perfect blend of luxury, style, comfort and convenience This beautiful home offers 2 bedrooms and 2 baths with a spacious master ensuite and walk in closet. The coffered ceilings in the living room add elegance and character. The Quartz countertops in the kitchen with a sit up island are perfect for casual dining and entertaining. The large basement windows let ample natural light in, ideal for future basement development. There is a large 2 car garage with a side entrance, Stamped concrete walkway, paved drive and sodded yard. (id:59743)
Royal LePage Proalliance Realty
16 Horton Court
Belleville, Ontario
**Limited time promotion: with an accepted firm offer in place before August 31st 2025 the builder will finish one bedroom and one bathroom in the basement at no extra cost** This quiet cul-de-sac in Potters Creek is nearly sold out. This home is a move-in ready, affordable, detached two-bedroom bungalow. Quality home builder Cobblestone Homes has created your new home with upgraded finishes in this 1270-square-foot, open-concept design. The home features a good-sized primary bedroom with an ensuite bath and walk-in closet, a 2-car garage with entrance to a mudroom, and main floor laundry. Patio doors in the open kitchen/dining area lead to a 10'x12' deck. We include a few nice-to-have extras like quartz countertops, BBQ gas line, coffered living room ceiling, 11' entry ceiling and stamped concrete front porch and walkway. This custom design offers a unique floor plan and excellent value. 2025 Taxes to be assessed. (id:59743)
Royal LePage Proalliance Realty
865 Kensington Drive
Peterborough West, Ontario
This completely renovated bungalow in the sought-after Westmount District is a true showstopper. Thoughtfully redesigned from top to bottom, this home has been transformed into a Modern Masterpiece that seamlessly blends comfort, function, and style. Every inch has been updated with purpose no detail overlooked, no space underutilized. The main floor has been opened up to create an inviting, open-concept great room perfect for both entertaining and everyday living. Enjoy a state-of-the-art kitchen with high-end finishes, a spacious living area with custom feature wall and fireplace, and walkout access to your private backyard oasis. Outside, unwind in the charming pool and water feature, soak in the hot tub, or relax in the thoughtfully designed sitting areas including a deck and cozy lounging space around the pool. An attached bonus room accessible from outside adds valuable flexibility and is currently used as a games/family room. It would also make an ideal home office, yoga studio, dining area, or sunroom. Inside, you'll find two beautifully appointed bedrooms and a stylish main bath on the upper level. The fully finished basement has been taken back to the studs and rebuilt to offer a spacious rec room, third bedroom, home office, modern 3-piece bath, laundry room, and a home gym/storage area. All major mechanicals have been upgraded, including the furnace, A/C, electrical, lighting, windows, and more. Curb appeal is equally impressive with a widened driveway, new armor stone retaining wall, poured concrete walkway, updated garage doors, and lush landscaping. A true must-see! Pre-list Inspection report available (id:59743)
Exit Realty Liftlock
306 Bleecker Avenue
Belleville, Ontario
Located in Belleville's desirable east end, this beautiful all-brick two-storey home offers timeless charm and modern updates. The thoughtfully landscaped lot features a fully fenced backyard, a one-and-a-half car garage, and a welcoming front porch that sets the tone for whats inside.Step into a warm and inviting layout featuring a formal living room with gleaming hardwood floors, a separate dining room, and a sunken family room with a cozy gas fireplace and striking brick feature wall. The spacious kitchen overlooks the family room and offers a perfect layout for entertaining. A bright three-season sun-room with a doggie door leads seamlessly to the private backyard oasis ideal for families and pet lovers.Upstairs you'll find three generous bedrooms and a full bathroom. The main floor includes a convenient laundry area, a second bathroom, and an additional flex space for an office or playroom.Recent updates include a 2025 natural gas furnace, central air, new fascia and soffit, and hardwood flooring in key areas. Appliances are included: gas stove, fridge, washer, dryer, and dishwasher.Centrally located within walking distance to schools, parks, shopping, and city transit. Just10 minutes to Highway 401, 15 minutes to CFB Trenton, and close to Belleville General Hospital.A perfect blend of comfort, space, and location this is a home you'll want to see. (id:59743)
Royal LePage Proalliance Realty
199 Fire Route 87
Havelock-Belmont-Methuen, Ontario
Jack Lake Golden Shore! Attention Sun lovers, this due south shoreline exposure offers a hard packed sandy bottom with a gradual, wade-in entry to the pristine waters of Jack Lake. Unparalleled 180 degrees of incredible lake views, dotted with islands and abundant wildlife. Look right from the dock to experience unobstructed western exposure!! Turn key, 1 acre, 3 season, rare 3 level, much loved family cottage is on the market for the first time in 5 decades. Half bathroom on the main floor, updated kitchen, incredible lake views from the living/dining room. All 3 bedrooms located on the 2nd level with a 3 piece fully updated bathroom. Unfinished basement with walk out, 2 attached lakeside decks; main level slider, upper deck walkouts for 2 bedrooms. Easy Access, only 10 minutes from Apsley, your local town, offering state of the art Rec Centre/Hockey Arena, multiple restaurants, and all the essentials. Fully insulated with a dug well, ask about 4 season conversion. Come experience all Jack's has to offer!!! (id:59743)
Coldwell Banker Electric Realty
385 Bellevue Street
Peterborough North, Ontario
Welcome home - Brick and stone bungalow in preferred North end. Well maintained with many upgrades include roof 6 years, main floor bath 5 years, some Alf Curtis windows 10 years, gas furnace 2019, fridge and stove. Hunter Douglas custom window blinds. Enjoy the peaceful serenity in the fabulous backyard oasis, water fountain to relax by. Fabulous convenient side door entrance to basement with a large rec room, bedroom, bath and laundry. (id:59743)
Royal LePage Frank Real Estate
