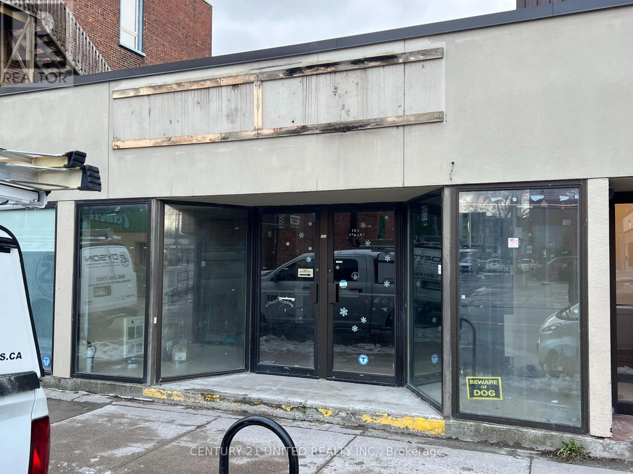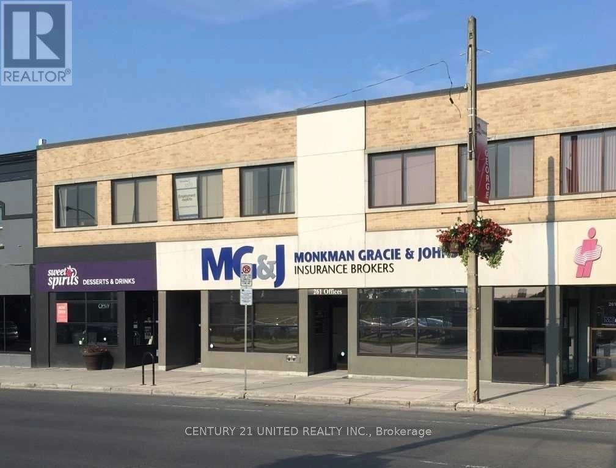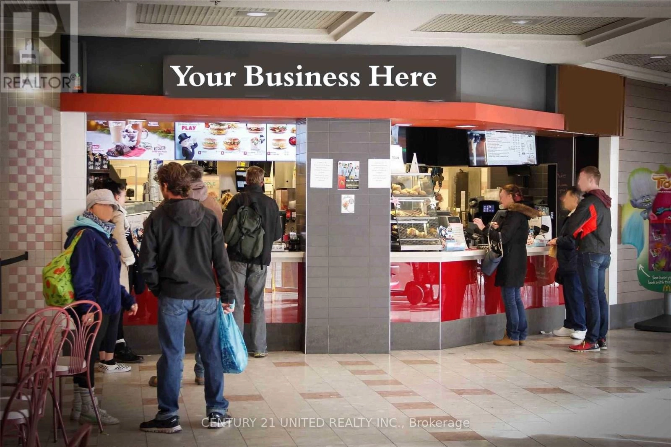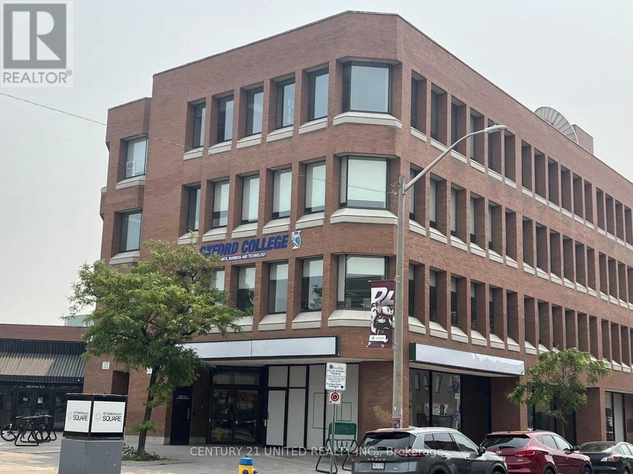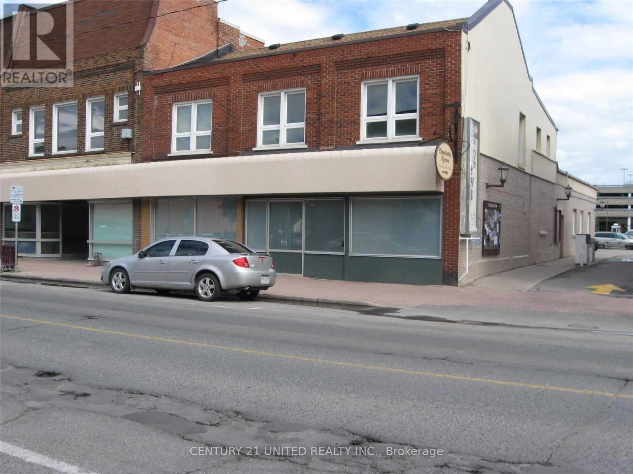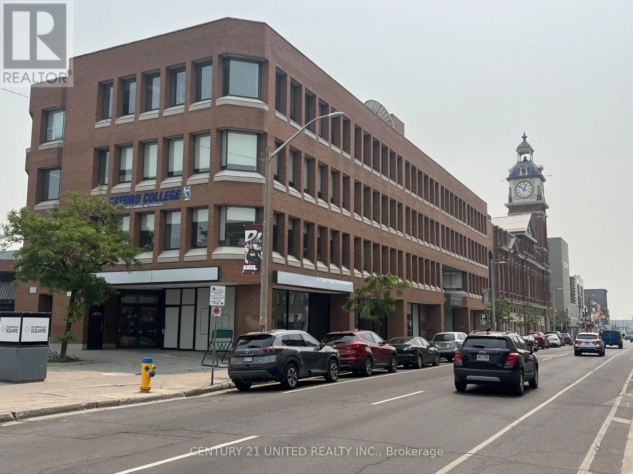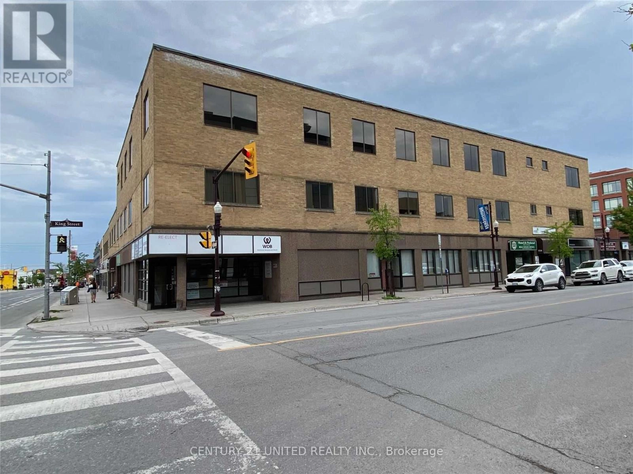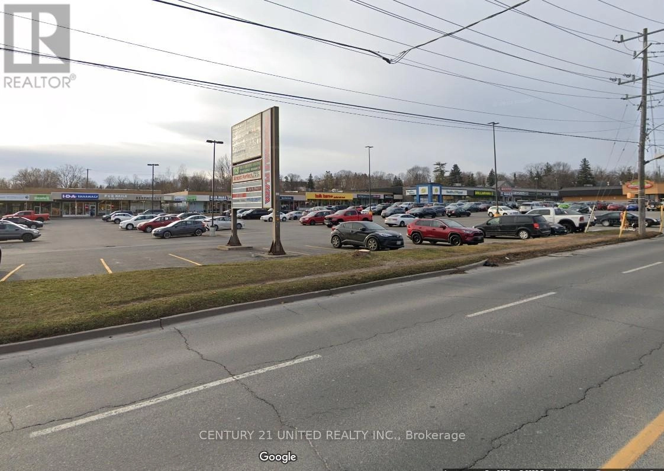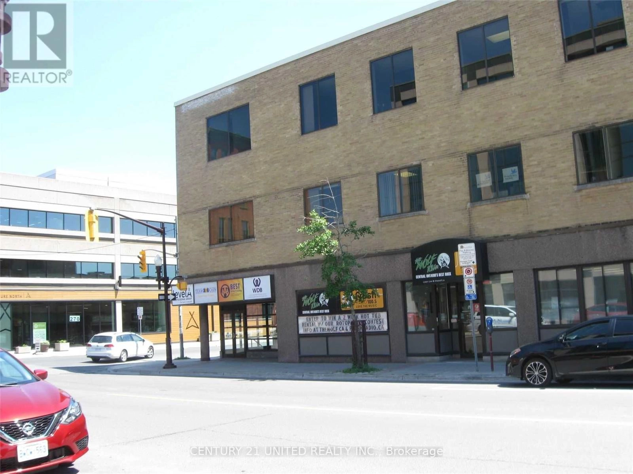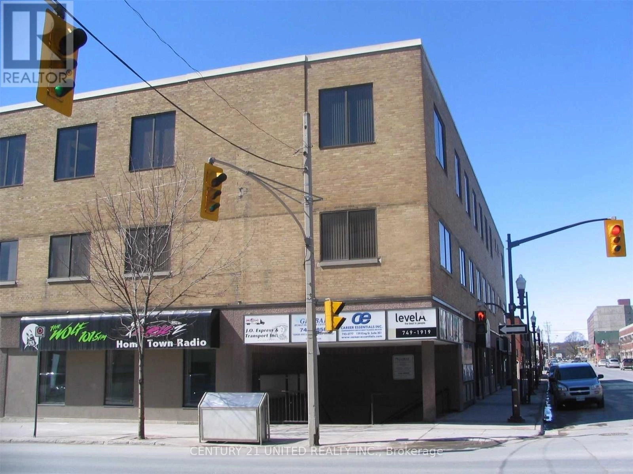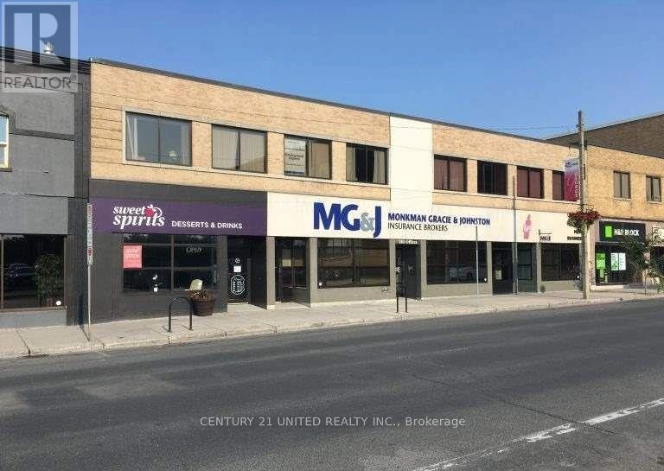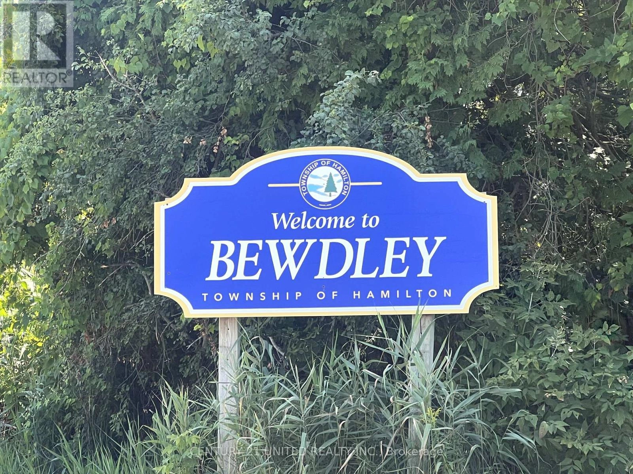183 Simcoe Street
Peterborough Central, Ontario
Approximately 1,630 square feet of Retail Space in a great Downtown location with access to the Charlotte Mews, between George Street and Aylmer Street. High visibility location close to all amenities including Shopping, Restaurants, Public Library, Public Transit and Parking. Lots of pedestrian and vehicular traffic. Plenty of approved uses under the C-6 Zoning. Unit has large window display at the front. The main entrance is on Simcoe Street, with direct access to the Charlotte Mews from the rear door. Unit has 1 washroom. Additional Rent estimated at $4.40 per square foot and adjusted annually. Utilities in addition and metered to Tenant. Available Immediately. (id:59743)
Century 21 United Realty Inc.
206/208 - 261 George Street N
Peterborough Central, Ontario
Approximately 2,321 Sf Professional Office Space In Prestigious Building Situated In Excellent Downtown Location. Across From The King St Parkade, With Reasonable Monthly Passes Available, And Close To The Peterborough Square Mall And Downtown Amenities. Space Can Be Divided 1,300 Sf (Unit 206) And 1,021 Sf (Unit 208). Additional Rent Estimated At $10.45/Sf With Utilities Included. Wheel Chair Accessible. (id:59743)
Century 21 United Realty Inc.
50 - 360 George Street N
Peterborough Central, Ontario
This 1,364 Square Foot Space In The Street Level Food Court Will Make A Great Location For A Franchise Restaurant. Unit Contains A Walk-In Refrigerator And Freezer As Well As Full Rough-In For Ventilation System. Potential Exists To Create A Walk-Up Window To Water Street In Order To Allow For Extended Hours Of Operation. On Site Management, On Site Maintenance And Security, Full Wheelchair Accessibility. **EXTRAS** Direct Access To The Newly Renovated Outdoor Courtyard And 350 Car Underground Parking Garage. Steps From The Bus Terminal And Close To 2 Municipal Parking Garages. Great Leasing Prices, Turnkey Packages. (id:59743)
Century 21 United Realty Inc.
401 - 360 George Street N
Peterborough Central, Ontario
Great Leasing Opportunity In Busy Peterborough Square In The Heart Of Downtown. This Prestige Office Space Is Approximately 1,089 Square Feet On The 4th Floor Of The Office Tower. This Space Provides Lots Of Natural Light In A Well Cared For, Professional Office Or Clinical Environment. On Site Management And Security, Fully Wheelchair Accessible. Additional Rent Estimated At $12.00 Per Square Foot With Heat And Hydro Included In Rent. 350 Car Underground Parking Garage. Steps From The Bus Terminal And Close To 2 Municipal Parking Garages. Great Leasing Opportunity For A Company Looking To Relocate, Increase Or Decrease Your Space. Street Level, Tower And Mall Spaces Also Available. Many Approved Uses Under C-6 Zoning. Other Space Available On The 4th Floor Could Potentially Be Combined To Create Additional Space. (id:59743)
Century 21 United Realty Inc.
Upper - 200 Charlotte Street
Peterborough Central, Ontario
Approximately 4,851 Sf Retail/Office/Institutional Space In Great Downtown Location Between George St And Aylmer St With Great Visibility. Access From The Charlotte Mews. Previous Use As A Health Club With Many Approved Uses Under The Current C-6 Zoning. Plenty Of Parking In The Charlotte Mews With First 20 Minutes Free For Customers. Additional Rent Estimated At $2.86/Sf With Utilities In Addition And Metered To Tenant. **EXTRAS** Seller May Be Negotiable With A Long Term Lease. (id:59743)
Century 21 United Realty Inc.
300 - 360 George Street N
Peterborough Central, Ontario
Great leasing opportunity in busy Peterborough Square in the heart of downtown. This prestige office space is approximately 2,351 square feet on the 3rd floor of the Office Tower and has a kitchenette. This space provides lots of natural light in a well cared for, professional office or clinical environment. On site management and security, wheelchair accessible. Additional rent estimated at $12.00 per square foot with heat and hydro included in rent. Washrooms are shared with 3rd floor tenants. 350 car underground parking garage. Steps from the bus terminal and close to 2 municipal parking garages. Great leasing opportunity for a company looking to relocate, increase or decrease your space. Some of the existing furniture could be negotiated into the lease. Street level, 4th floor tower and mall spaces also available. Many approved uses under C-6 zoning. (id:59743)
Century 21 United Realty Inc.
210 - 159 King Street N
Peterborough Central, Ontario
Excellent Downtown Location For This Great Office Space With Approximately 1,971 Sf Across From King Street Parking Garage And Close To City Transit. Utilities Included In The Rent. Additional Rent Estimated At $9.20/Sf. (id:59743)
Century 21 United Realty Inc.
18b - 863 Chemong Road
Peterborough North, Ontario
Indoor storage space. Approximately 868 square feet of fire rated, indoor heated and cooled storage space available for lease. Tenant could install an alarm system at the Tenant's expense if needed. Space will be leased as is, and has no washroom. Space can only be used for storage of non-hazardous goods and material. This space is inconspicuous, with access from rear of plaza only, and no discernible signage. Additional rent and utilities included in rent. (id:59743)
Century 21 United Realty Inc.
S30 - 151 King Street
Peterborough Central, Ontario
Prime Downtown Commercial Space At The Corner Of King St And George St. And Fronting On Both Streets. Approximately 4,800 Sf With Many Approved Uses Including, Retail, Office, Clinic, Institutional. Great Visual Exposure And Close To All Downtown Amenities And Just Steps From The King St Parkade. Additional Rent Estimated At $6.30/Sf With Utilities In Addition And Metered To Tenant. (id:59743)
Century 21 United Realty Inc.
214 - 159 King Street N
Peterborough Central, Ontario
Great Downtown Location! Approximately 1,016 Sf In Prestigious Office Building At The Corner Of King St And George St. Large Bright Windows Along Side Of Suite. Close To All Downtown Amenities And Steps From The King St Parkade. Wheelchair Accessible. Additional Rent Estimated At $9.20/Sf Utilities Included (id:59743)
Century 21 United Realty Inc.
201 - 261 George Street N
Peterborough Central, Ontario
Large Bright Professional Office Suite Consisting Of Approximately 1,728 Sf And Located On The 2nd Floor At 261 George Street North In The Heart Of The Downtown Business Core. Elevator And/Or Stair Access With Shared Washrooms. Within Walking Distance To The Peterborough Transit Station And King Street Parking Garage. Additional Rent Estimated At $10.45/Sf Which Also Includes Utilities. (id:59743)
Century 21 United Realty Inc.
7122 Sidey Drive
Hamilton Township, Ontario
Build your DREAM HOME on this 50' x 150' lot in the quiet town of Bewdley. An excellent location to build the home you've always dreamed of. Embrace the freedom of rural living, with the convenience of being close to necessary amenities. Walking distance to Rice Lake. Drilled Well on the property. Natural Gas and High Speed Fibre Optic Internet available. No Septic System. Seller will be removing existing structure on lot. Do not walk the property without a scheduled showing. (id:59743)
Century 21 United Realty Inc.
