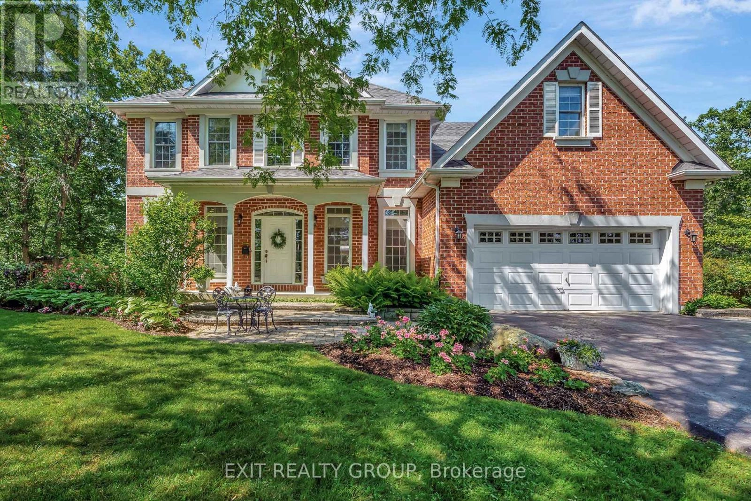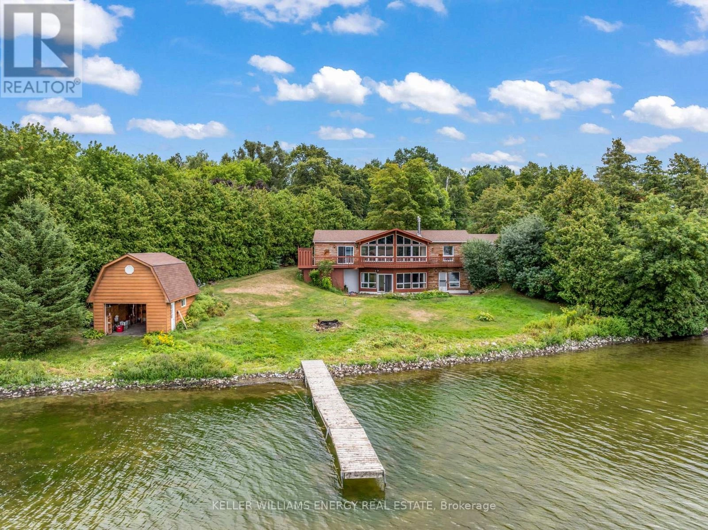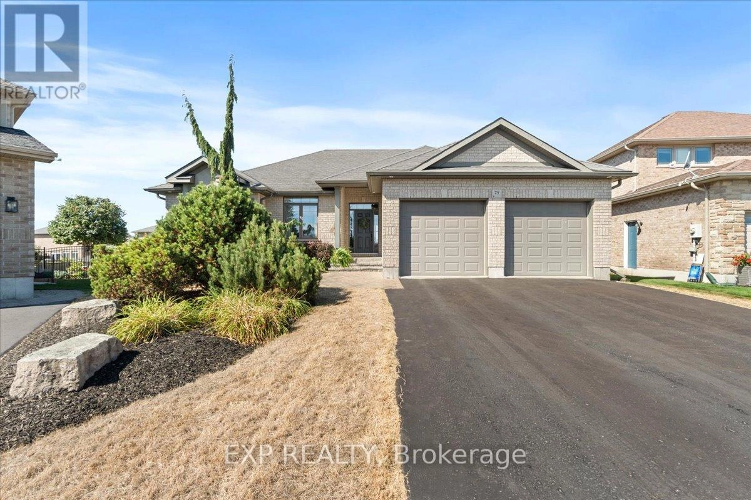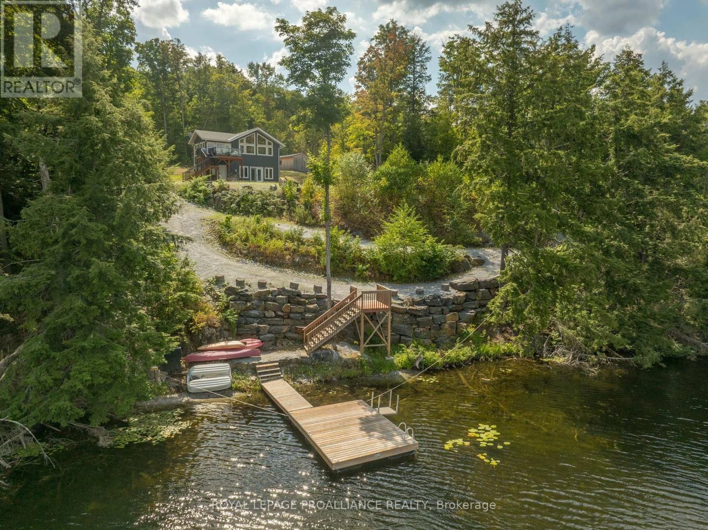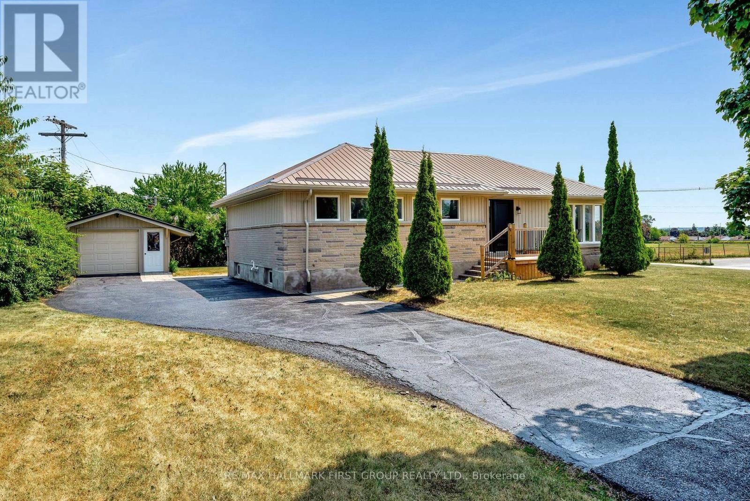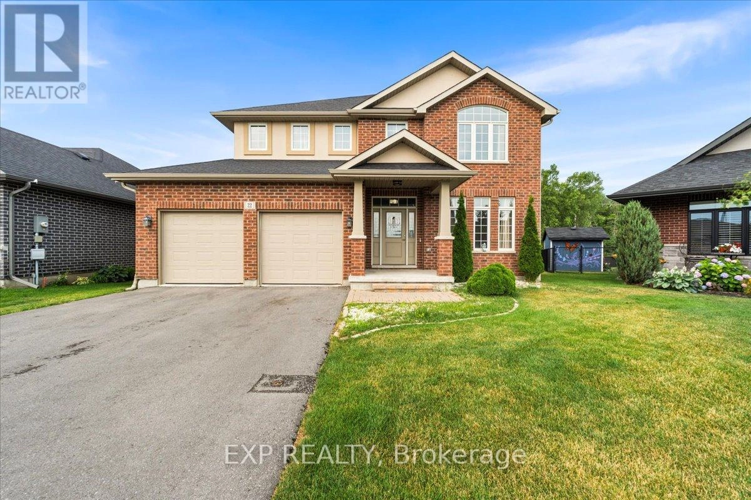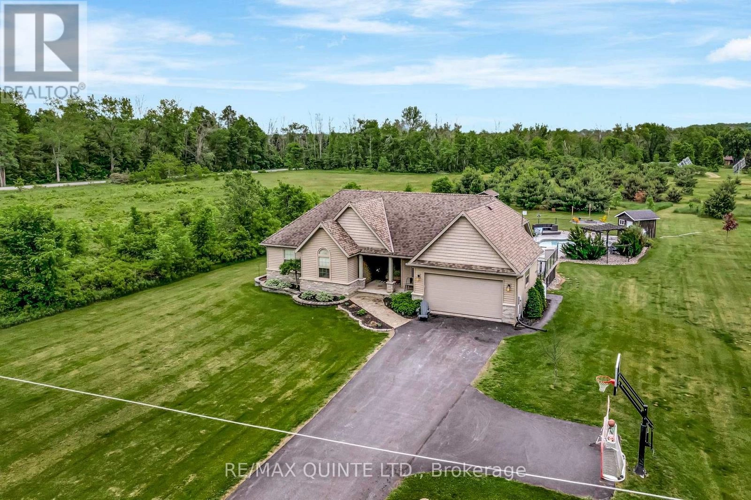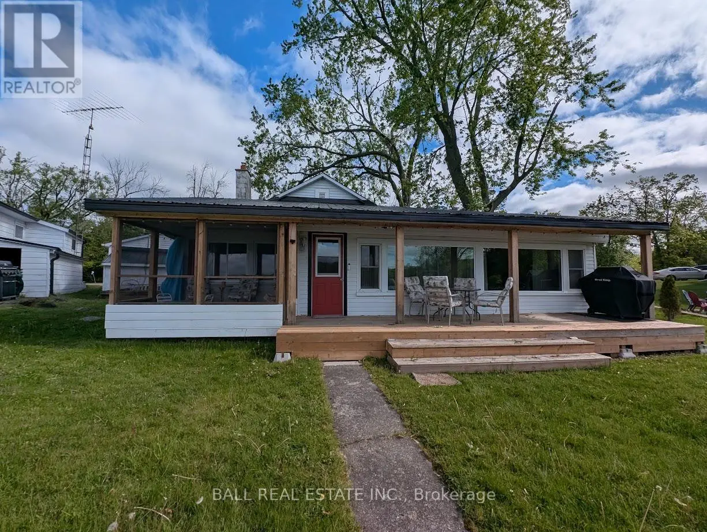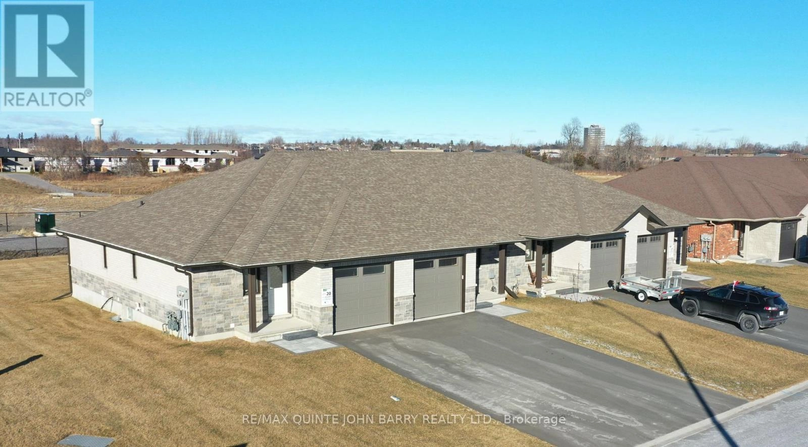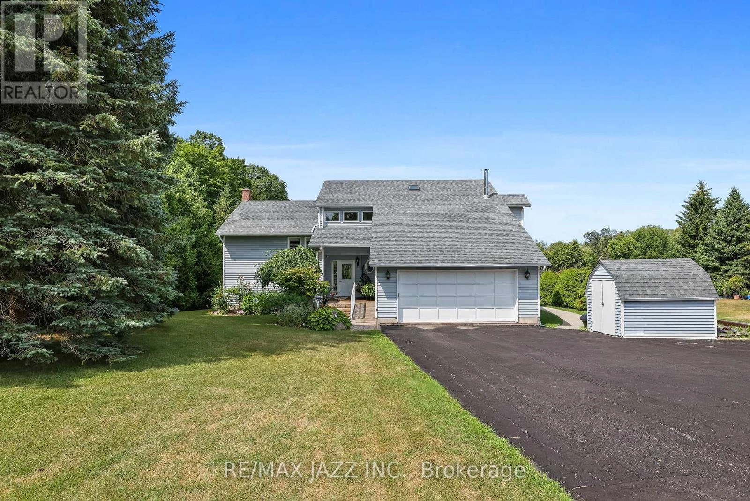164 Bay Breeze Street
Prince Edward County, Ontario
A stunning & spacious 3-4 bed, 3-bath, 2-storey home with an attached garage, perfectly positioned to offer the best of both city and country living. Located just minutes from schools, shopping, & all of Belleville's amenities, you'll also enjoy easy access to the world-class wineries, sandy beaches, & vibrant culinary scene of Prince Edward County. As you step inside, a bright, welcoming foyer sets the stage for the home's elegant & functional layout. The main level is anchored by a charming library w/ floor-to ceiling built-in bookshelves, & a formal dining room which flows effortlessly into a spacious kitchen. Considered the heart of the home, the kitchen features ample counter & cupboard space & a dedicated breakfast nook, overlooking a comfortable living room with a wood-burning fireplace - an ideal space for both daily family life and entertaining. This level also includes a 3-piece bath & a large, multi-functional laundry & mudroom. Head upstairs to find your own personal retreat. The expansive master suite is a true sanctuary, offering a private space to unwind with a luxurious 5-piece ensuite & a large walk-in closet. A 4-piece bath serves two additional generously sized bedrooms. In addition, a roomy, versatile space at the end of the hall can grow with your family, serving as a child-friendly playroom, a den, an office, or even two more sleeping areas. The full, unfinished basement offers a blank canvas to create the perfect additional living space, including a rough-in for a bath. The possibilities are endless, whether you envision a home theater, gym, or vast storage. Outside, the backyard is a true nature lover's paradise. It's a peaceful and private oasis, offering the perfect backdrop for outdoor entertaining, weekend barbecues,or simply unwinding in a tranquil setting. "Oakgrove" offers the perfect blend of spacious living, thoughtful design, & an unbeatable location, creating an unparalleled opportunity for your family. Welcome home! (id:59743)
Exit Realty Group
27 Allens Lane
Kawartha Lakes, Ontario
Welcome to your year-round waterfront retreat, offering breathtaking panoramic views of Lake Scugog from 170 feet of private, swamp-free shoreline. Perfectly positioned on a quiet dead-end street, this property combines peace, privacy, and endless recreational opportunities - all just 1hour from Toronto on the Trent Water System. Step inside and be captivated by the cathedral ceilings and oversized windows that flood the main floor with natural light and showcase the incredible lake views. The open-concept living space features a propane fireplace, hardwood and ceramic floors, and patio doors that walk out to a deck perfect for enjoying sunsets over the water. The dark solid wood kitchen offers a large island with seating, ideal for entertaining family and friends. The main level also includes 3 bedrooms, generous walk-in closets, and a 4 piece bath. The walkout basement provides exceptional versatility, ideal for multi-family living, in-laws, or simply extra room to spread out. Enjoy two full walkouts, a hot tub room (motor required), 3 piece bathroom, a large rec room and space for a large bedroom and workshop or craft room all with expansive windows overlooking the lake. A second kitchen adds convenience and potential for extended family or guests. Outdoors, you will find a boathouse, dock, and floating dock to maximize your waterfront lifestyle. Explore perennial gardens, natural wildflowers along the shoreline, and watch for swans and local wildlife that frequent this scenic stretch of the lake. Recent updates include: shingles (2019), reverse osmosis filtration system (2020), newer main front window, high-end heat pump (2023), sump pump (2023). Septic was pumped in 2022. (all dates are approximate) Don't miss this rare opportunity to own a true waterfront gem. (id:59743)
Keller Williams Energy Real Estate
79 Hanover Court
Belleville, Ontario
Welcome to this truly one-of-a-kind CUSTOM Duvanco-built bungalow, perfectly nestled at the end of a quiet cul-de-sac in one of the area's most sought-after neighbourhoods. Unlike anything else, this spacious, custom home offers over 2600 sqft of beautifully finished living space on a generous, fully fenced lot ideal for a growing family. With 3 bedrooms on the main floor and 2 more in the bright, finished basement, theres plenty of room for everyone. Walk into the main level open-concept living room. It features a stunning stone feature wall, tray ceiling, pot lights, and hardwood flooring throughout. California shutters add an elegant touch to the main level. The eat-in-kitchen offer quality cabinetry, backsplash, island with a kick plate central vacuum inlet and a walk-in-pantry. Patio doors from the kitchen lead to a raised deck. Step down to the stone patio perfect for summer entertaining. Beautifully landscaped large yard with a hook-up for a hot tub and enough space for a pool. The main level mudroom/laundry offers direct access to the double garage with abundant overhead storage and large garage doors. The main floor primary suite includes a walk-in closet and a 4-piece ensuite bath. Outside, kids can safely play in front of the house with no through traffic, or take a short walk to the nearby park. This home is anything but cookie-cutter, it's a rare opportunity to own something truly special in a family-friendly location. Settlers Ridge Subdivision offers walking trails, a park, wide paved sidewalks, green space and is just minutes to all amenities & the 401. (id:59743)
Exp Realty
1053c Granite Terrace Lane
Frontenac, Ontario
Discover your dream retreat at this stunning 4-season recreational property on Sunday Lake, nestled on an expansive 3.5acres with 175' of pristine waterfront. This 2022 custom-built Lynwood home features spacious bedrooms and two bathrooms, offering immaculate open-concept living and dining areas perfect for entertaining, seamlessly connecting to a sunlit 14 x12 sunporch and an exterior deck showcasing panoramic views of the lake and gardens. The lower-level boasts 9-foot ceilings, a wall of large windows and w French doors that oversees the lake. This level includes 2 bedrooms and bathroom, a recreation room for games/movie nights providing additional ambiance & comfort from the propane fireplace on cooler evenings. The utility storage room includes 200 Amp breaker panel, Hot water on demand, water pressure tank and a separate workshop/utility room with double door direct access outside for bringing in the toys of each season. Extras include a main floor laundry, new automatic Briggs&Stratton generator, a new dock with a kayak launcher and stairs, a log cabin bunkie that sleeps 4, with pony panel electrical services. $2000.00/year for propane. $900/year average for hydro. Home has spray foam insulation. Sellers currently use Xplornet for internet. There is year-round road access, which is meticulously maintained by the Sunday Lake homeowners. With a 10HP motorboat restriction on Sunday Lake, you are guaranteed the quiet peaceful enjoyment of nature with out all the noise of lakeside living of the larger lakes. Additional benefits included two single-car garages for all your toys and tools, an outdoor firepit for starry nights, and a gentle slope lit pathway leading to the dock, you'll have endless opportunities to embrace boating, fishing, watersports, hiking trails, and more throughout every season. Create lasting memories in this private retreat, a perfect haven for those seeking tranquility in every season! (id:59743)
Royal LePage Proalliance Realty
23 Third Avenue
Quinte West, Ontario
Set on a corner lot in West Trenton, framed by mature trees and a welcoming front deck, this 3 bedroom, 2 bath, Quinte West bungalow offers updated living just minutes from golf courses, the hospital, and local schools! Step inside to a light-filled main floor where soft-toned vinyl-plank flooring, pot lighting, modern baseboard & trim plus crisp white walls set a peaceful tone throughout. The living room invites easy conversation and everyday comfort, with a spacious layout accented by large corner windows and overlooks the formal dining area which provides a walkout to the generous backyard deck, located within the fully fenced portion of this lot. In the kitchen, bold dark cabinetry paired with stainless steel appliances and tile backsplash offer modern, functional space in addition to a coffee bar & ample storage. Three bedrooms, including a bright and restful primary with double closets, provide quiet corners for everyone, while the updated 4pc. bath w/ storage closet & tile flooring services this level. Appreciate the expansive, fully finished basement which provides space for a 4th bedroom, home office, or room to grow throughout two rec-room spaces. A purpose built-laundry room is on this level in addition to added storage and a rear entry door from the deck leading to the lower level, which provides in-law potential. With a single-car detached garage, paved driveway & recently sealed (2025), landscaped walk-ways, metal roofing, updated plumbing, electrical & insulation (2022), windows & doors (2022), vinyl siding, gas furnace, duct work & central air unit (2021), this home is as efficient as it is beautiful! With truly nothing to do but move-in, this property package sits in an ideal location making for a smart investment in Quinte West. (id:59743)
RE/MAX Hallmark First Group Realty Ltd.
22 Farmington Crescent
Belleville, Ontario
Spacious home, incredible premium lot with no rear neighbours and unbeatable location. Here's your chance to own a home with exceptional square footage on one of the quietest streets in the neighbourhood. Offering 4 generous bedrooms, 2.5 bathrooms, and a bright above-grade family room off the kitchen, this property delivers the space and layout you've been looking for. Set on a fantastic lot, with solid construction and a smart floor plan, this home is full of potential! Hardwood flooring and ceramic tile throughout the main level. Large windows. 2pc powder room and entry from the attached double garage. Kitchen features quartz countertops and tile backsplash and has sliding doors to the deck that backs onto Sidney St with no rear neighbours and wooded view across the road. Irrigation system. This property is packed with opportunity. Settlers Ridge Subdivision offers trails, park, wide paved sidewalks, green space and is just minutes to all amenities. (id:59743)
Exp Realty
27 Charles Road
Tweed, Ontario
Escape to the quiet charm of 27 Charles Road in Tweed - where country living meets thoughtful design in this beautifully crafted bungalow, set on a lush, oversized lot in scenic Hastings County. From the moment you arrive, the private double driveway and attached two-car garage offer a warm and practical welcome. Step inside to discover a light-filled main floor with a breezy, open-concept layout designed for both easygoing family life and joyful gatherings. The kitchen is a true workhorse with stainless steel appliances, loads of storage, and ample prep space, flowing seamlessly into a spacious dining area that invites long dinners and casual conversations. Sunlight floods the home through oversized windows, framing views of the rolling countryside beyond. Three well-proportioned bedrooms await on the main level, including a serene primary retreat with its own luxurious 5-piece ensuite soak, unwind, repeat. A second full bathroom and separate laundry room round out the main floor, keeping everyday routines running smoothly. Downstairs, the finished basement offers versatility galore: a cozy fourth bedroom, a full 3-piece bath, and a generous rec space ready to become a home theatre, playroom, or gym your call. Outside, the backyard is built for summer. Take a dip in the inground pool, lounge on the surrounding patio, or stretch out in the grassy yard under the big sky. There's plenty of room to garden, play, or just enjoy the peaceful rhythm of country life. Just minutes from Tweed and local amenities, this home delivers the best of both worlds: modern comfort in a tranquil rural setting. If space, style, and serenity are on your wish list, 27 Charles Road is calling. (id:59743)
RE/MAX Quinte Ltd.
1129 Mccarthy Point Road
Asphodel-Norwood, Ontario
This adorable 3 bedroom cottage is located 5 minutes west of the Village of Hastings with frontage on the Trent Severn Waterway System which leads into Rice Lake for all your fishing and boating pleasures . The Trans Canada Trail is located just across the road from the cottage for a multitude of uses including walking, jogging, bicycle riding, cross country skiing and snowmobiling in winter. The cottage has a southwestern exposure ideal for loads of sun and fun on the waterfront. Shallow, clean hard bottom water entry ideal for children. Level landscaped Lot with easy access all around. There's a shared wet slip boathouse on the property that's at the end of it's life span that could turn into a project for future use ideas. There's also a single detached garage at the roadside for a car or storage of water toys etc. The cottage has a covered screened in sunroom to keep the pest bugs at bay in the early evenings. There's a nice sit down verandah facing the waterfront to relax on and keep an eye on the activities at the waterfront. Upon entry into the cottage you're greeted with a open concept welcome into the living room which boasts a large natural stone hearth with a propane insert fireplace, dining room area, 3 piece bathroom with it's own holding storage tank pump out to the larger holding tank system, 3 bedrooms, dine-in modern kitchen with laundry hook up station and a walk-out from the kitchen to another walkout sundeck. Upgrades to the cottage include a 200 amp hydro panel and well water filter, softener and UV light system for good household use. Come to cottage country, sit down, relax on your favorite chair and watch the beautiful sunsets at your own waterfront oasis. (id:59743)
Ball Real Estate Inc.
Lot 20 - 56 Cedar Park Crescent
Quinte West, Ontario
UNDER CONSTRUCTION - Nestled in the desirable Hillside Meadows of Trenton, this Klemencic Homes townhome, the Burgundy Model, offers 1,023 sq ft and charming curb appeal. The main level, designed with an open concept, highlights a modern kitchen, a spacious great room, and access to a back deck with a gas BBQ hookup. Two bedrooms, including a sizable primary bedroom with a 4pc semi-ensuite, provide comfort on this level. The finished lower level adds 630 sq ft of living space, featuring a third bedroom, a 4pc bathroom, and a roomy recreation area. Enjoy added privacy and beautiful views with no homes directly behind. This home backs onto a 5-acre park, offering a peaceful green space steps away. Conveniently located near the 401, schools, Walmart, and more, this home is a must see! (id:59743)
RE/MAX Quinte John Barry Realty Ltd.
4534 Trulls Road
Clarington, Ontario
Fabulous Mitchell Corners beauty nestled on a maturely treed 3/4 acre lot in a demand community minutes from everything. This modern, open-concept designed home offers 2,882 sq ft above grade, plus a bright 4-season sunroom. Thoughtfully designed for accessible living, it includes a full elevator, ramps, electronic entry door, and a beautifully crafted barrier-free ensuite. Numerous updates throughout, including a 4-season sunroom (2009) overlooking the picturesque west-facing yard, shingles (2015), furnace and A/C (2020), HRV/HEPA system (2021), and a spectacular ensuite (2020) featuring a jet tub, curbless shower, and double vanity. The voluminous sunken living room features California shutters, hardwood floors, vaulted ceilings, and a gas fireplace, all overlooked by a spacious formal dining room with walkout to the sunroom. A convenient main floor office offers added functionality. The large kitchen and family room combination boasts a second fireplace, this one wood-burning, large island, eating area, and walkout to extensive decking and a 21 ft aboveground pool. A handy powder room and main floor laundry with direct garage access complete the main level. Upstairs, the primary suite boasts engineered hardwood, walkout to balcony, elevator access, a diva-worthy walk-in closet with a plethora of custom shelves and cabinets, and a 5-piece ensuite with skylight. Two additional bedrooms are serviced by an updated 4-piece bath. The full, unspoiled basement with 2-piece rough-in offers wonderful potential to tailor the space to your needs. Serene and idyllic, the backyard boasts mature trees, a solar-heated aboveground pool (10 years old), and a garden shed. Additional features include a spacious double garage and driveway parking for 12 cars. A truly special home, and one that meets the needs for accessibility, this one is a rare offering you won't want to miss! (id:59743)
RE/MAX Jazz Inc.
1710 Esterbrook Drive
Oshawa, Ontario
Amazing Value!!! Sophisticated elegance and pride of ownership shine in this stunning 3,262 sq ft executive home by Great Gulf. Nestled in an upscale enclave on a beautifully landscaped, fully fenced lot with extensive hardscaping and ornamental trees, 1710 Esterbrook Drive makes a striking first impression. A wide, no-sidewalk driveway fits 4 cars and leads to a covered porch and double door entry. Inside, a grand ceramic-tiled foyer and the signature double oak staircase of the Crystal model welcome you in. Soaring 9 ft ceilings. Gleaming hardwood flows through the separate formal spaces of the main floor of this magnificently sized home: living, dining, office and great room, which also boasts a handsome composite stone gas fireplace. The massive kitchen features a centre island, stone backsplash, two pantries, and an abundance of cabinetry and counter space, plus a large eating area with walkout to a private backyard oasis - complete with towering trees and lush landscaping. Upstairs offers incredible space with a family/media room and cozy corner gas fireplace, a walk-in linen closet, and a luxurious primary suite with a huge walk-in closet and 5pc ensuite with corner tub, separate shower, and water closet. Bedrooms 2 and 3 share a Jack & Jill 4pc bath, while bedroom 4 enjoys its own 4pc ensuite and walk-in closet - ideal for families of all sizes. The full, unspoiled basement is enormous, with rough-in for a future bath and endless potential. A main floor powder room and laundry with garage access and a side entrance round out the home. Located in desirable north Oshawa, Esterbrook Drive is bordered by a scenic pond and trail, and is close to top-rated schools, a phenomenal rec centre, shopping, dining, and is just minutes from the 407 - a commuter's dream! (id:59743)
RE/MAX Jazz Inc.
145 Fingerboard Road
Kawartha Lakes, Ontario
Beautiful 2+2 bedroom raised bungalow on 2 acres with park like setting backing onto a creek. This delightful home features an open concept main floor with hardwood floors and new carpeting. Large kitchen with a walk-out to the deck overlooking the rear yard. Finished basement with 2 separate entrances offering plenty of space and flexibility for your family. A 2 pc washroom in the basement has a rough-in for a shower. Many upgrades including 2 new garage doors, new propane furnace (March 2025), new ultra violet water purification system (April 2025), all new light fixtures on main level (July 2025). 2 car garage is completely insulated and drywalled with high ceiling. Entrance from the garage to kitchen and basement. All new bathroom sinks, toilets and taps on main level (July 2025). Drilled well- ample supply. (id:59743)
RE/MAX All-Stars Realty Inc.
