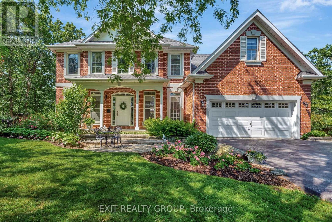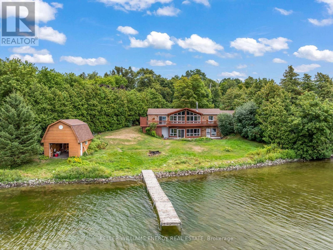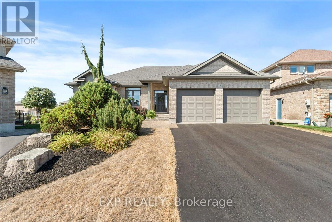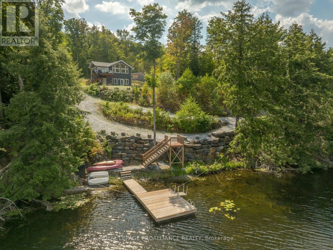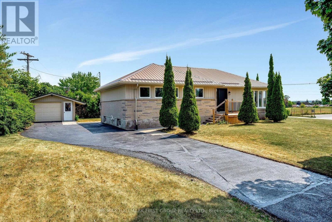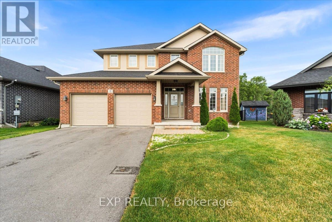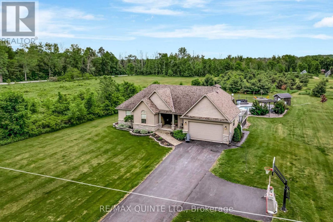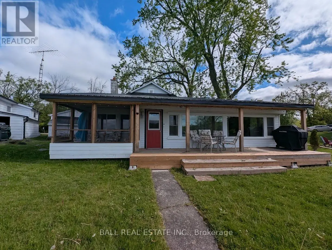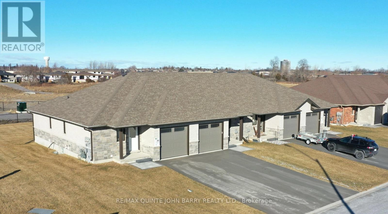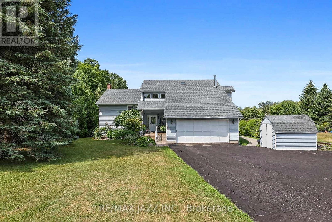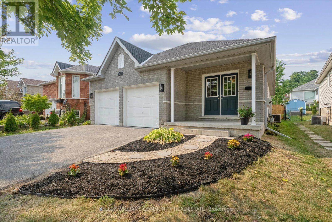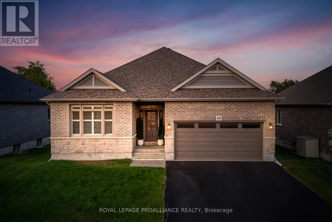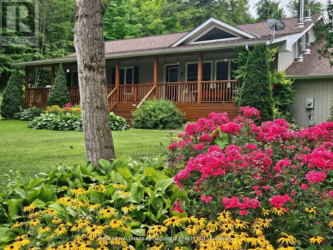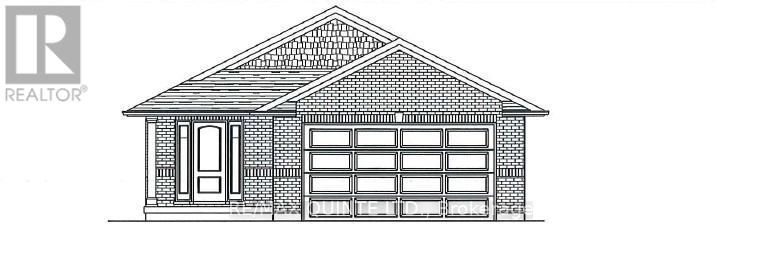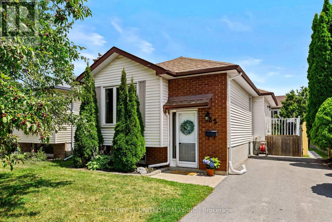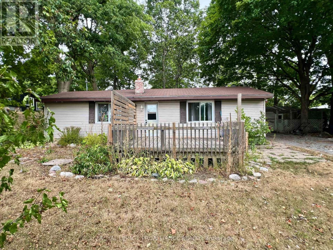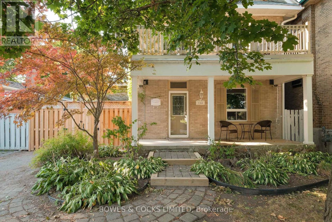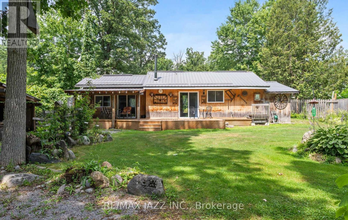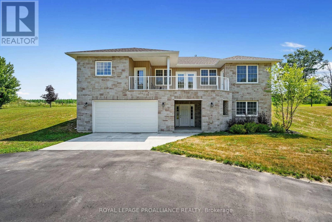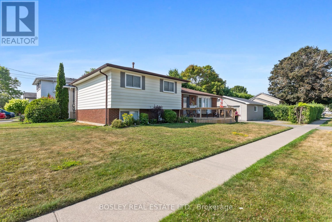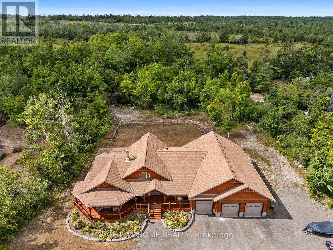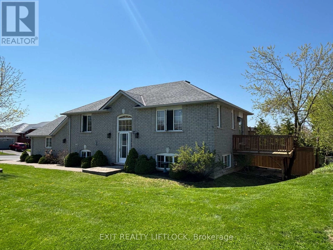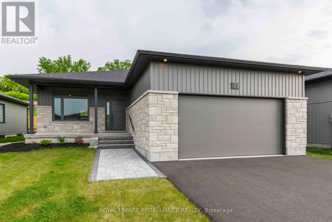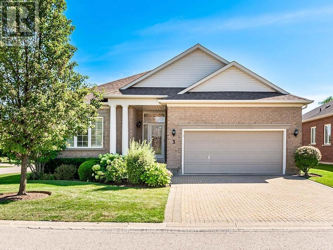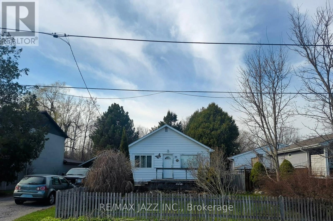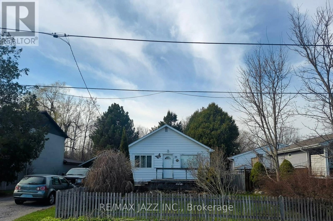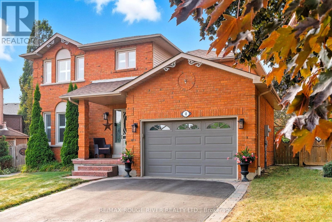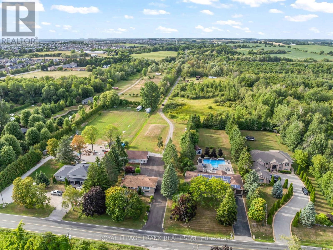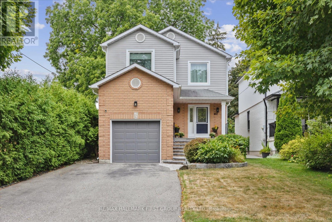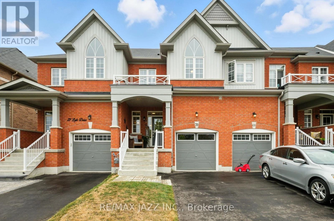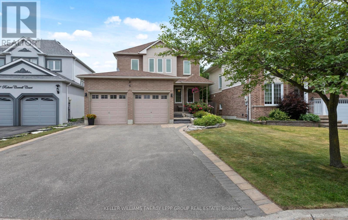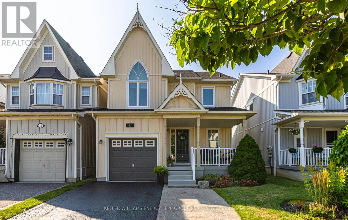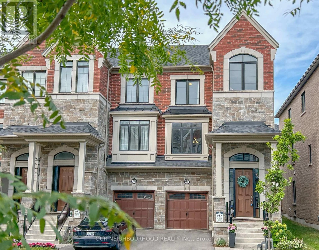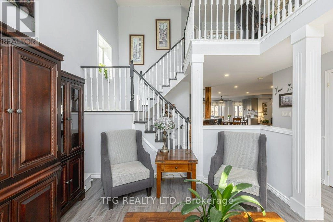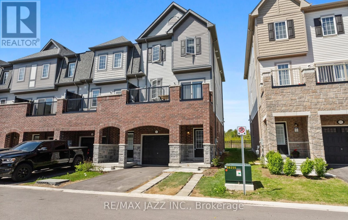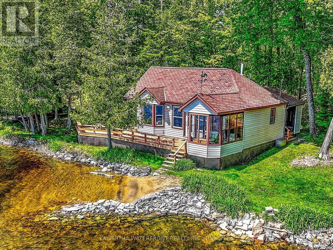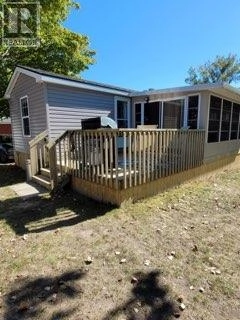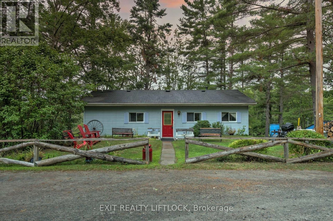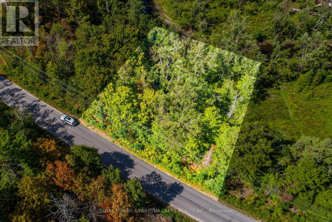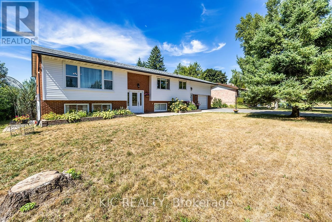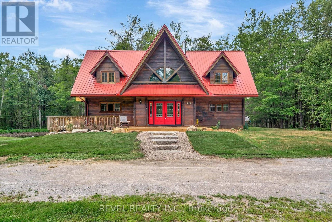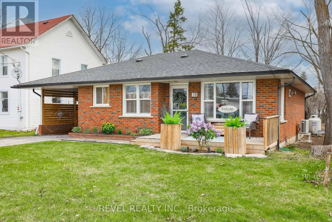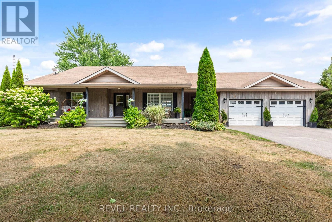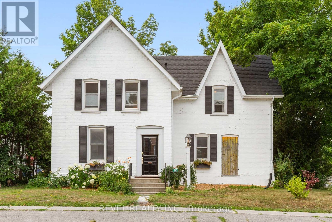164 Bay Breeze Street
Prince Edward County, Ontario
A stunning & spacious 3-4 bed, 3-bath, 2-storey home with an attached garage, perfectly positioned to offer the best of both city and country living. Located just minutes from schools, shopping, & all of Belleville's amenities, you'll also enjoy easy access to the world-class wineries, sandy beaches, & vibrant culinary scene of Prince Edward County. As you step inside, a bright, welcoming foyer sets the stage for the home's elegant & functional layout. The main level is anchored by a charming library w/ floor-to ceiling built-in bookshelves, & a formal dining room which flows effortlessly into a spacious kitchen. Considered the heart of the home, the kitchen features ample counter & cupboard space & a dedicated breakfast nook, overlooking a comfortable living room with a wood-burning fireplace - an ideal space for both daily family life and entertaining. This level also includes a 3-piece bath & a large, multi-functional laundry & mudroom. Head upstairs to find your own personal retreat. The expansive master suite is a true sanctuary, offering a private space to unwind with a luxurious 5-piece ensuite & a large walk-in closet. A 4-piece bath serves two additional generously sized bedrooms. In addition, a roomy, versatile space at the end of the hall can grow with your family, serving as a child-friendly playroom, a den, an office, or even two more sleeping areas. The full, unfinished basement offers a blank canvas to create the perfect additional living space, including a rough-in for a bath. The possibilities are endless, whether you envision a home theater, gym, or vast storage. Outside, the backyard is a true nature lover's paradise. It's a peaceful and private oasis, offering the perfect backdrop for outdoor entertaining, weekend barbecues,or simply unwinding in a tranquil setting. "Oakgrove" offers the perfect blend of spacious living, thoughtful design, & an unbeatable location, creating an unparalleled opportunity for your family. Welcome home! (id:59743)
Exit Realty Group
27 Allens Lane
Kawartha Lakes, Ontario
Welcome to your year-round waterfront retreat, offering breathtaking panoramic views of Lake Scugog from 170 feet of private, swamp-free shoreline. Perfectly positioned on a quiet dead-end street, this property combines peace, privacy, and endless recreational opportunities - all just 1hour from Toronto on the Trent Water System. Step inside and be captivated by the cathedral ceilings and oversized windows that flood the main floor with natural light and showcase the incredible lake views. The open-concept living space features a propane fireplace, hardwood and ceramic floors, and patio doors that walk out to a deck perfect for enjoying sunsets over the water. The dark solid wood kitchen offers a large island with seating, ideal for entertaining family and friends. The main level also includes 3 bedrooms, generous walk-in closets, and a 4 piece bath. The walkout basement provides exceptional versatility, ideal for multi-family living, in-laws, or simply extra room to spread out. Enjoy two full walkouts, a hot tub room (motor required), 3 piece bathroom, a large rec room and space for a large bedroom and workshop or craft room all with expansive windows overlooking the lake. A second kitchen adds convenience and potential for extended family or guests. Outdoors, you will find a boathouse, dock, and floating dock to maximize your waterfront lifestyle. Explore perennial gardens, natural wildflowers along the shoreline, and watch for swans and local wildlife that frequent this scenic stretch of the lake. Recent updates include: shingles (2019), reverse osmosis filtration system (2020), newer main front window, high-end heat pump (2023), sump pump (2023). Septic was pumped in 2022. (all dates are approximate) Don't miss this rare opportunity to own a true waterfront gem. (id:59743)
Keller Williams Energy Real Estate
79 Hanover Court
Belleville, Ontario
Welcome to this truly one-of-a-kind CUSTOM Duvanco-built bungalow, perfectly nestled at the end of a quiet cul-de-sac in one of the area's most sought-after neighbourhoods. Unlike anything else, this spacious, custom home offers over 2600 sqft of beautifully finished living space on a generous, fully fenced lot ideal for a growing family. With 3 bedrooms on the main floor and 2 more in the bright, finished basement, theres plenty of room for everyone. Walk into the main level open-concept living room. It features a stunning stone feature wall, tray ceiling, pot lights, and hardwood flooring throughout. California shutters add an elegant touch to the main level. The eat-in-kitchen offer quality cabinetry, backsplash, island with a kick plate central vacuum inlet and a walk-in-pantry. Patio doors from the kitchen lead to a raised deck. Step down to the stone patio perfect for summer entertaining. Beautifully landscaped large yard with a hook-up for a hot tub and enough space for a pool. The main level mudroom/laundry offers direct access to the double garage with abundant overhead storage and large garage doors. The main floor primary suite includes a walk-in closet and a 4-piece ensuite bath. Outside, kids can safely play in front of the house with no through traffic, or take a short walk to the nearby park. This home is anything but cookie-cutter, it's a rare opportunity to own something truly special in a family-friendly location. Settlers Ridge Subdivision offers walking trails, a park, wide paved sidewalks, green space and is just minutes to all amenities & the 401. (id:59743)
Exp Realty
1053c Granite Terrace Lane
Frontenac, Ontario
Discover your dream retreat at this stunning 4-season recreational property on Sunday Lake, nestled on an expansive 3.5acres with 175' of pristine waterfront. This 2022 custom-built Lynwood home features spacious bedrooms and two bathrooms, offering immaculate open-concept living and dining areas perfect for entertaining, seamlessly connecting to a sunlit 14 x12 sunporch and an exterior deck showcasing panoramic views of the lake and gardens. The lower-level boasts 9-foot ceilings, a wall of large windows and w French doors that oversees the lake. This level includes 2 bedrooms and bathroom, a recreation room for games/movie nights providing additional ambiance & comfort from the propane fireplace on cooler evenings. The utility storage room includes 200 Amp breaker panel, Hot water on demand, water pressure tank and a separate workshop/utility room with double door direct access outside for bringing in the toys of each season. Extras include a main floor laundry, new automatic Briggs&Stratton generator, a new dock with a kayak launcher and stairs, a log cabin bunkie that sleeps 4, with pony panel electrical services. $2000.00/year for propane. $900/year average for hydro. Home has spray foam insulation. Sellers currently use Xplornet for internet. There is year-round road access, which is meticulously maintained by the Sunday Lake homeowners. With a 10HP motorboat restriction on Sunday Lake, you are guaranteed the quiet peaceful enjoyment of nature with out all the noise of lakeside living of the larger lakes. Additional benefits included two single-car garages for all your toys and tools, an outdoor firepit for starry nights, and a gentle slope lit pathway leading to the dock, you'll have endless opportunities to embrace boating, fishing, watersports, hiking trails, and more throughout every season. Create lasting memories in this private retreat, a perfect haven for those seeking tranquility in every season! (id:59743)
Royal LePage Proalliance Realty
23 Third Avenue
Quinte West, Ontario
Set on a corner lot in West Trenton, framed by mature trees and a welcoming front deck, this 3 bedroom, 2 bath, Quinte West bungalow offers updated living just minutes from golf courses, the hospital, and local schools! Step inside to a light-filled main floor where soft-toned vinyl-plank flooring, pot lighting, modern baseboard & trim plus crisp white walls set a peaceful tone throughout. The living room invites easy conversation and everyday comfort, with a spacious layout accented by large corner windows and overlooks the formal dining area which provides a walkout to the generous backyard deck, located within the fully fenced portion of this lot. In the kitchen, bold dark cabinetry paired with stainless steel appliances and tile backsplash offer modern, functional space in addition to a coffee bar & ample storage. Three bedrooms, including a bright and restful primary with double closets, provide quiet corners for everyone, while the updated 4pc. bath w/ storage closet & tile flooring services this level. Appreciate the expansive, fully finished basement which provides space for a 4th bedroom, home office, or room to grow throughout two rec-room spaces. A purpose built-laundry room is on this level in addition to added storage and a rear entry door from the deck leading to the lower level, which provides in-law potential. With a single-car detached garage, paved driveway & recently sealed (2025), landscaped walk-ways, metal roofing, updated plumbing, electrical & insulation (2022), windows & doors (2022), vinyl siding, gas furnace, duct work & central air unit (2021), this home is as efficient as it is beautiful! With truly nothing to do but move-in, this property package sits in an ideal location making for a smart investment in Quinte West. (id:59743)
RE/MAX Hallmark First Group Realty Ltd.
22 Farmington Crescent
Belleville, Ontario
Spacious home, incredible premium lot with no rear neighbours and unbeatable location. Here's your chance to own a home with exceptional square footage on one of the quietest streets in the neighbourhood. Offering 4 generous bedrooms, 2.5 bathrooms, and a bright above-grade family room off the kitchen, this property delivers the space and layout you've been looking for. Set on a fantastic lot, with solid construction and a smart floor plan, this home is full of potential! Hardwood flooring and ceramic tile throughout the main level. Large windows. 2pc powder room and entry from the attached double garage. Kitchen features quartz countertops and tile backsplash and has sliding doors to the deck that backs onto Sidney St with no rear neighbours and wooded view across the road. Irrigation system. This property is packed with opportunity. Settlers Ridge Subdivision offers trails, park, wide paved sidewalks, green space and is just minutes to all amenities. (id:59743)
Exp Realty
27 Charles Road
Tweed, Ontario
Escape to the quiet charm of 27 Charles Road in Tweed - where country living meets thoughtful design in this beautifully crafted bungalow, set on a lush, oversized lot in scenic Hastings County. From the moment you arrive, the private double driveway and attached two-car garage offer a warm and practical welcome. Step inside to discover a light-filled main floor with a breezy, open-concept layout designed for both easygoing family life and joyful gatherings. The kitchen is a true workhorse with stainless steel appliances, loads of storage, and ample prep space, flowing seamlessly into a spacious dining area that invites long dinners and casual conversations. Sunlight floods the home through oversized windows, framing views of the rolling countryside beyond. Three well-proportioned bedrooms await on the main level, including a serene primary retreat with its own luxurious 5-piece ensuite soak, unwind, repeat. A second full bathroom and separate laundry room round out the main floor, keeping everyday routines running smoothly. Downstairs, the finished basement offers versatility galore: a cozy fourth bedroom, a full 3-piece bath, and a generous rec space ready to become a home theatre, playroom, or gym your call. Outside, the backyard is built for summer. Take a dip in the inground pool, lounge on the surrounding patio, or stretch out in the grassy yard under the big sky. There's plenty of room to garden, play, or just enjoy the peaceful rhythm of country life. Just minutes from Tweed and local amenities, this home delivers the best of both worlds: modern comfort in a tranquil rural setting. If space, style, and serenity are on your wish list, 27 Charles Road is calling. (id:59743)
RE/MAX Quinte Ltd.
1129 Mccarthy Point Road
Asphodel-Norwood, Ontario
This adorable 3 bedroom cottage is located 5 minutes west of the Village of Hastings with frontage on the Trent Severn Waterway System which leads into Rice Lake for all your fishing and boating pleasures . The Trans Canada Trail is located just across the road from the cottage for a multitude of uses including walking, jogging, bicycle riding, cross country skiing and snowmobiling in winter. The cottage has a southwestern exposure ideal for loads of sun and fun on the waterfront. Shallow, clean hard bottom water entry ideal for children. Level landscaped Lot with easy access all around. There's a shared wet slip boathouse on the property that's at the end of it's life span that could turn into a project for future use ideas. There's also a single detached garage at the roadside for a car or storage of water toys etc. The cottage has a covered screened in sunroom to keep the pest bugs at bay in the early evenings. There's a nice sit down verandah facing the waterfront to relax on and keep an eye on the activities at the waterfront. Upon entry into the cottage you're greeted with a open concept welcome into the living room which boasts a large natural stone hearth with a propane insert fireplace, dining room area, 3 piece bathroom with it's own holding storage tank pump out to the larger holding tank system, 3 bedrooms, dine-in modern kitchen with laundry hook up station and a walk-out from the kitchen to another walkout sundeck. Upgrades to the cottage include a 200 amp hydro panel and well water filter, softener and UV light system for good household use. Come to cottage country, sit down, relax on your favorite chair and watch the beautiful sunsets at your own waterfront oasis. (id:59743)
Ball Real Estate Inc.
Lot 20 - 56 Cedar Park Crescent
Quinte West, Ontario
UNDER CONSTRUCTION - Nestled in the desirable Hillside Meadows of Trenton, this Klemencic Homes townhome, the Burgundy Model, offers 1,023 sq ft and charming curb appeal. The main level, designed with an open concept, highlights a modern kitchen, a spacious great room, and access to a back deck with a gas BBQ hookup. Two bedrooms, including a sizable primary bedroom with a 4pc semi-ensuite, provide comfort on this level. The finished lower level adds 630 sq ft of living space, featuring a third bedroom, a 4pc bathroom, and a roomy recreation area. Enjoy added privacy and beautiful views with no homes directly behind. This home backs onto a 5-acre park, offering a peaceful green space steps away. Conveniently located near the 401, schools, Walmart, and more, this home is a must see! (id:59743)
RE/MAX Quinte John Barry Realty Ltd.
4534 Trulls Road
Clarington, Ontario
Fabulous Mitchell Corners beauty nestled on a maturely treed 3/4 acre lot in a demand community minutes from everything. This modern, open-concept designed home offers 2,882 sq ft above grade, plus a bright 4-season sunroom. Thoughtfully designed for accessible living, it includes a full elevator, ramps, electronic entry door, and a beautifully crafted barrier-free ensuite. Numerous updates throughout, including a 4-season sunroom (2009) overlooking the picturesque west-facing yard, shingles (2015), furnace and A/C (2020), HRV/HEPA system (2021), and a spectacular ensuite (2020) featuring a jet tub, curbless shower, and double vanity. The voluminous sunken living room features California shutters, hardwood floors, vaulted ceilings, and a gas fireplace, all overlooked by a spacious formal dining room with walkout to the sunroom. A convenient main floor office offers added functionality. The large kitchen and family room combination boasts a second fireplace, this one wood-burning, large island, eating area, and walkout to extensive decking and a 21 ft aboveground pool. A handy powder room and main floor laundry with direct garage access complete the main level. Upstairs, the primary suite boasts engineered hardwood, walkout to balcony, elevator access, a diva-worthy walk-in closet with a plethora of custom shelves and cabinets, and a 5-piece ensuite with skylight. Two additional bedrooms are serviced by an updated 4-piece bath. The full, unspoiled basement with 2-piece rough-in offers wonderful potential to tailor the space to your needs. Serene and idyllic, the backyard boasts mature trees, a solar-heated aboveground pool (10 years old), and a garden shed. Additional features include a spacious double garage and driveway parking for 12 cars. A truly special home, and one that meets the needs for accessibility, this one is a rare offering you won't want to miss! (id:59743)
RE/MAX Jazz Inc.
1710 Esterbrook Drive
Oshawa, Ontario
Amazing Value!!! Sophisticated elegance and pride of ownership shine in this stunning 3,262 sq ft executive home by Great Gulf. Nestled in an upscale enclave on a beautifully landscaped, fully fenced lot with extensive hardscaping and ornamental trees, 1710 Esterbrook Drive makes a striking first impression. A wide, no-sidewalk driveway fits 4 cars and leads to a covered porch and double door entry. Inside, a grand ceramic-tiled foyer and the signature double oak staircase of the Crystal model welcome you in. Soaring 9 ft ceilings. Gleaming hardwood flows through the separate formal spaces of the main floor of this magnificently sized home: living, dining, office and great room, which also boasts a handsome composite stone gas fireplace. The massive kitchen features a centre island, stone backsplash, two pantries, and an abundance of cabinetry and counter space, plus a large eating area with walkout to a private backyard oasis - complete with towering trees and lush landscaping. Upstairs offers incredible space with a family/media room and cozy corner gas fireplace, a walk-in linen closet, and a luxurious primary suite with a huge walk-in closet and 5pc ensuite with corner tub, separate shower, and water closet. Bedrooms 2 and 3 share a Jack & Jill 4pc bath, while bedroom 4 enjoys its own 4pc ensuite and walk-in closet - ideal for families of all sizes. The full, unspoiled basement is enormous, with rough-in for a future bath and endless potential. A main floor powder room and laundry with garage access and a side entrance round out the home. Located in desirable north Oshawa, Esterbrook Drive is bordered by a scenic pond and trail, and is close to top-rated schools, a phenomenal rec centre, shopping, dining, and is just minutes from the 407 - a commuter's dream! (id:59743)
RE/MAX Jazz Inc.
145 Fingerboard Road
Kawartha Lakes, Ontario
Beautiful 2+2 bedroom raised bungalow on 2 acres with park like setting backing onto a creek. This delightful home features an open concept main floor with hardwood floors and new carpeting. Large kitchen with a walk-out to the deck overlooking the rear yard. Finished basement with 2 separate entrances offering plenty of space and flexibility for your family. A 2 pc washroom in the basement has a rough-in for a shower. Many upgrades including 2 new garage doors, new propane furnace (March 2025), new ultra violet water purification system (April 2025), all new light fixtures on main level (July 2025). 2 car garage is completely insulated and drywalled with high ceiling. Entrance from the garage to kitchen and basement. All new bathroom sinks, toilets and taps on main level (July 2025). Drilled well- ample supply. (id:59743)
RE/MAX All-Stars Realty Inc.
151 Parcells Crescent
Peterborough West, Ontario
Welcome to this West end, move-in-ready, solid brick bungalow - where every inch has been thoughtfully refreshed during summer 2025! From the moment you step inside, you'll notice the brand new durable vinyl plank flooring that carries seamlessly throughout the main floor. With every room freshly painted, this home offers a clean, updated look that compliments its modern finishes. The kitchen sets the stage with updated cabinetry, sleek quartz countertops, and a full set of black stainless steel appliances sure to impress. Both the main bathroom and the primary ensuite have been completely transformed with new vanities, lighting, and vinyl tile on the floors. Come on down to this spacious basement, where the updates continue with the same attention to detail - fresh paint, new floors and trim, and another fully updated bathroom. You'll also find a large, open family room that's bright and welcoming. This space is a perfect family hangout zone or movie space. The two additional bedrooms down here are well suited for a home office and/or a home gym! Don't worry, we didn't forget about outside! The backyard is fully fenced with brand new sod, ideal for pets, kids, or just soaking up some sun in private. This home also features a double car garage, which offers plenty of space for parking and storage. Whether you're ready to upsize or downsize, this place is truly move-in ready and checks ALL the boxes. Located just minutes from Costco, Lansdowne Street, and Highway 115, you'll enjoy both convenience and comfort. Come take a look - you won't be disappointed. This home has been pre-inspected and has a list of updates as long as Santa's naughty list. (id:59743)
Keller Williams Community Real Estate
48 Stonecrest Boulevard
Quinte West, Ontario
Welcome to 48 Stonecrest Blvd. This beautiful immaculate bungalow is perfectly situated between Trenton, Belleville and the popular Prince Edward County, home to those sandy white beaches, fine dining, biking, wineries, breweries, galleries and so much more. Pride of ownership shines through the sought-after Stonecrest Estates neighbourhood, located in walking distance to parks and French immersion schools, also offering easy access to Highway 401. Available for a quick closing, this turnkey home offers a large entry, main floor laundry, upgraded neutral dcor throughout, a perfect blend of style, comfort and functionality with its open concept family room featuring pot lights, tray ceilings and a cozy fireplace. Ample kitchen cabinetry with soft close doors, granite counters, grand sized centre island, large walk-in pantry, stainless steel appliances, and a convenient dinning area with walk out to an expansive covered deck perfect for entertaining. California shutters add an elegant touch throughout. The primary suite boasts a walk-in closet and luxurious ensuite, while two additional generous-sized bedrooms with ample closet space provide room for family or guests. The spacious unfinished basement offers endless possibilities, with a rough-in for a future bathroom and plenty of space to customize for your own needs. An attached double- car insulated garage with garage door opener adds convenience. Outside enjoy an interlocked walkway, raised vegetable gardens and plenty of privacy- the perfect blend of outdoor living and low-maintenance landscaping. Don't miss your opportunity to own this lovely property! (id:59743)
Royal LePage Proalliance Realty
715 Whitebirch Road
Cavan Monaghan, Ontario
Client RemarksSet on 3.35 picturesque acres at the end of a quiet court on Whitebirch Rd, this impressive property combines privacy, natural beauty, and exceptional value. The landscaped grounds are adorned with mature trees, colourful gardens, and a charming full-length front porch perfect for enjoying your morning coffee. Inside, the over 1,500 sq. ft. bungalow features an airy open-concept layout with cathedral ceilings, an updated kitchen, and a dramatic floor-to-ceiling stone fireplace. Offering three spacious bedrooms, a private den/office, and a fully finished basement with a second kitchen, bathroom, large recreation room, and two additional bedrooms, this home is ideal for multi-generational living or rental income opportunities. Outdoor highlights include a fenced dog run, fire pit, large storage shed, riding lawn mower, and a 2-car garage with loft and workshop space. Relax and entertain with a hot tub and above-ground pool, all while enjoying the peaceful surroundings. Conveniently located minutes from Highway 115 and Millbrook's shops and services, and within walking distance to the Millbrook Valley Trail, this property delivers the perfect blend of comfort, convenience, and tranquil country living. (id:59743)
RE/MAX Hallmark First Group Realty Ltd.
22 Water Street
Quinte West, Ontario
This well-maintained duplex offers a strong investment opportunity with reliable rental income. Just minutes from CFB Trenton and Highway 401, the property includes two self-contained units with in-suite laundry, two parking spaces per unit, and a shared backyard with separate areas for each tenant. The upper unit features 3 bedrooms and 1 bathroom with an open-concept layout, currently rented for $2,200/month plus 60% of utilities on a one-year lease. The lower unit almost mirrors the floor plan but offers 2 bedrooms and 1 bathroom, with a larger living room and private side patio, currently rented month-to-month for $1,537.50 all-inclusive. The property is equipped with a shared heating system and hot water tank rental, keeping maintenance straightforward and utilities conveniently managed together. With reliable tenants in place and strong rental demand, this duplex is a ready-made addition to any portfolio or an excellent option for an owner-occupant looking to offset expenses. Photos taken prior to tenancy; both units are currently occupied. (id:59743)
Century 21 Lanthorn Real Estate Ltd.
87 Hastings Park Drive
Belleville, Ontario
DUPLEX! Brand new design by Duvanco Homes. Bungalow style 3 bedroom 2 bath main floor with fully finished lower level with separate entrance. 2 independent living suites. Flooring for both levels included premium laminate throughout kitchen, dining and living room. Standard carpet flooring in all bedrooms with Airstep advantage vinyl flooring in all bathrooms. Both kitchens Feature custom designer cabinets with soft close drawers and finished with crown molding. Laminate countertops and main floor kitchen included corner walk in pantry. Both levels have separate laundry located in mechanical rooms. All Duvanco builds include a Holmes Approved 3 stage inspection at key stages of constructions with certification and summary report provided after closing. Neighborhood features asphalt walking/ bike path, pickle ball courts, green space with play structures and located on public transit routes. Note: This structure contains two (2) independent living suites with a fire separation system that meets or exceeds the requirements of the Ontario Building Code. Common single metered service for hydro, natural gas & city water/sewer. (id:59743)
RE/MAX Quinte Ltd.
25 Century Boulevard
Cavan Monaghan, Ontario
Welcome to 25 Century Boulevard located in the quaint Village of Millbrook. This beautifully maintained raised bungalow is perfect for first time home buyers and/or commuters as it is close to HWY 115. The home opens up on the main floor to the cozy living room and dining room that leads into the primary bedroom, 4-piece bathroom, and bright kitchen. Stainless steel appliances compliment the kitchen which opens up to the back deck and fenced in backyard. The fully finished basement is accentuated with a large open family room, 2 additional bedrooms, a 3-piece bathroom, and the laundry room. The big backyard is perfect for hosting guests, playing with the kids, or just relaxing in your own private green space and contains a shed at the back for storing all your yard tools and outdoor toys. (id:59743)
Century 21 United Realty Inc.
2112 Hamilton Road
Quinte West, Ontario
Set on a 73x150 lot on the outskirts of Trenton, this 2-bedroom, 1-bathroom bungalow blends a peaceful country feel with the convenience of being close to town. Only minutes from amenities, 5minutes to CFB Trenton, and with quick access to the 401, its a great fit for commuters, first-time buyers, investors, or contractors looking for their next project. Enjoy low utility costs thanks to a natural gas furnace and gas hot water heater, both located in the crawlspace. The home features vaulted ceilings throughout. From the front deck, take in views of a serene meadow across the road where wildlife often wanders. The private lot is framed by mature trees and features a generous backyard with a fire pit for summer evenings, plus an oversized garden/utility shed for storage or hobbies. With strong potential in a sought-after location, this property is ready for you to make it your own. (id:59743)
Royal LePage Proalliance Realty
164 Wilson Street
Peterborough South, Ontario
Step into a home where timeless charm meets thoughtful, modern updates. This beautifully maintained 2 1/2-storey residence blends the warmth of original character with the comfort of todays finishes. From the moment you arrive, you'll appreciate the picturesque Otonabee River view, visible right from your driveway or from the private balcony off the primary bedroom. Offering 3 spacious bedrooms, 2 updated bathrooms, and a finished attic perfect for a home office, guest space, or creative retreat, this home is designed for both comfort and versatility. The modernized kitchen and refreshed bathrooms provide a stylish touch, while original details such as wood trim and architectural accents honour the homes heritage. Step outside to discover a connected back and side deck a calm, private escape where you can unwind with a morning coffee, or an inviting, almost utopian setting to host dinner under the open sky. The private backyard oasis and quiet, dead-end street add to the peaceful atmosphere, while keeping you just a short walk from restaurants, shops, parks, and much of what Peterborough has to offer. With tremendous pride of ownership throughout, this home is move-in ready and waiting for its next chapter. (id:59743)
Bowes & Cocks Limited
2117 2nd Line E
Trent Hills, Ontario
Opportunity Knocks! Spectacular Year-Round Waterfront living. This 2-bedroom bungalow sits on a 0.42 acre lot with 75 ft. of frontage on the Trent River. The spacious, bright and inviting Living room & Dining room feature a heat/cooling pump unit providing affordable and efficient relief on either hot or cold days, wood burning stove/fireplace, large windows & sliding doors that overlook the river and walk out to a large deck with a covered area, multiple seating areas and sauna, making the perfect yard to soak up the sun, enjoy the sounds of nature, kayaking, canoeing & so much more. The dual-tone kitchen offers lots of cupboard space & ample countertop surface while overlooking the yard and river. Updated bathroom with vinyl flooring, shower stall & additional storage. The large primary bedroom offers a massive closet & walk out to a covered deck & yard. Main floor laundry with storage. The detached Garage/Shop & Storage sheds offer tons and tons of additional storage and possibilities. Large driveway with parking for 6 or more vehicles. The very private and generous backyard invites endless possibilities for entertaining, gardening, or simply relaxing in the serene, tree-lined setting, offering its own boat launch, 2 floating docks & stunning views of the river. Conveniently located minutes to Campbellford and all amenities, paired with the privacy and serenity of waterfront living, beautiful sunrises & sunsets. ADDITIONAL FEATURES: drilled well, full septic system, steel roof, vinyl windows, UV water filtration system, heat pump, wood-fired outdoor sauna, updated electrical panel & more. This amazing property would make an ideal main residence as it has for the current owners for almost 2 decades; it could also make a wonderful retreat and getaway. The list of features goes on and on! (id:59743)
RE/MAX Jazz Inc.
7717 County Rd 45
Alnwick/haldimand, Ontario
Welcome to this beautifully maintained 3 year old country home, offering the perfect blend of comfort, space, and modern design. Nestled on a generous 1.19 acre lot, this two story home with a fully finished walkout lower level is ideal for families seeking rural living without compromising convenience. The main floor features an open-concept layout that seamlessly connects the kitchen, dining, and living areas perfect for entertaining or relaxing with family. A cozy propane fireplace adds warmth and charm to the spacious living room. The main floor also includes three well sized bedrooms, including a bright primary suite complete with a private 3 piece ensuite. Downstairs, the fully finished walkout lower level offers additional living space, perfect for a family room, guest quarters, home gym, or office. With direct entry from the attached two car garage, it also provides practical access and functionality. Enjoy the surrounding countryside while being just a short drive from town amenities. With over an acre of land, there's plenty of room for gardens, outdoor activities, or future expansion. This move-in-ready home offers the rural life with all modern features today's homeowner desire. Don't miss this opportunity to own a newer home on a spacious lot in serene setting. (id:59743)
Royal LePage Proalliance Realty
483 Ewing Street
Cobourg, Ontario
A welcoming multi level side split in Cobourg's developed West end, you will appreciate more than just the location of this charming home! Nestled on a corner lot with streetscape views, new deck on the North entrance, detached garage/workshop, ample parking and well maintained grounds. The interior of this 3 bedroom home provides a semi open concept on the main level, spacious living room/dining and refreshed kitchen. Finished lower level with family room, laundry and plenty of usable storage, separate entrance to side yard and equally as bright given the split levels. This home is well suited for various buyers, whether you are considering a downsize or starting out, even a growing family, this could be your next move. Close proximity to desirable schools, walking distance to downtown and all amenities and classic curb appeal make for a great combination. You will appreciate the ability to personalize the interior spaces, set up roots in a welcoming community and enjoy the features abundant that this property has to offer. Features; Corner Lot, Multi Level Layout, Semi Open Concept, New Deck & Railing, Detached Garage/Workshop, Finished Lower Level, Additional 4th Level & Storage, Basement Walk Up, Low Maintenance Exterior, Ample Parking (id:59743)
Bosley Real Estate Ltd.
177 Ellwood Crescent
Trent Lakes, Ontario
Welcome to 177 Ellwood Crescent, a unique country retreat, where quality is a cornerstone of this custom built 5 year old, 3000 square foot log home sitting on 2 acres. Open the front door and you are met with vaulted wood ceilings and the perfect open plan, just calling for dinner parties and family gatherings. Relish in the custom kitchen with massive island, the ideal spot to chat while preparing meals. The dining room affords so much room space and the crowning jewel of this open space is the floor to ceiling granite fireplace where winters will never be the same. In addition to the three bedrooms, there is a light filled office, currently used as an art studio. The primary bedroom includes a dreamy walk-in closet with custom cabinetry, a four piece bath with freestanding tub and garden doors leading to the covered deck. There are so many thoughtful touches such as: hickory hardwood flooring throughout, porcelain tile floors, custom pine staircase leading to the unfinished basement that includes a rough in for a 4th bathroom, a spacious main floor laundry room, a fully fenced yard, armour rock landscaping, an incredible covered 2000 square foot wraparound deck with cedar boards, a convenient circular front driveway and if all that wasn't enough then step out of the house into the attached heated 1900 square foot triple car garage with a 4th garage door at the back so you can drive through. This property and all it offers has to be seen to be truly appreciated. The value here is immense, affording privacy but is located just outside Bobcaygeon. Watch the video, book a showing and see all this property has to offer! (id:59743)
Right At Home Realty
1018 Baker Street
Peterborough North, Ontario
Turnkey North-End bungalow with In-Law Suite & Income Potential! Welcome to your dream home in one of Peterborough's most sought-after north-end neighbourhoods! This stunning all-brick bungalow sits proudly on a quiet, large corner lot and offers the perfect blend of modern top to bottom updates, smart design, and income-generating potential. Step inside to discover approximately 1400 sq ft of fully renovated interior with stylish, brand-new flooring, a custom kitchen featuring gleaming quartz countertops, a chic breakfast bar, and fresh new finishes throughout. The open-concept living and dining area flow seamlessly to a private side yard deck-ideal for summer entertaining or peaceful morning coffees. The main level includes two spacious bedrooms, a beautifully updated 4-piece bathroom, with abundant closet and storage space-including attic access above the garage. The finished lower level offers incredible flexibility: two more generous bedrooms with plenty of closet space, a second full 4-piece bathroom, and a separate entrance through the oversized garage make it the perfect set up for an in-law suite, teen retreat, or a separate access/entrance to generate extra income. Notable features & Upgrades: Brand-new custom kitchen with quartz countertops, all-new flooring and fixtures throughout, modernized plumbing, private deck. Prime location near top schools, parks, shopping, and transit. Whether you're a growing family, multi-generational household, or savvy investor, this home offers exceptional value, flexibility, and location. Don't miss your chance to own this beautifully updated North-End Gem-book your private showing today and fall in love with all it has to offer! (id:59743)
Exit Realty Liftlock
23 Schmidt Way
Quinte West, Ontario
Seller agrees to rebate to the buyer $10,000 (Ten Thousand Dollars) Upon Closing, If a firm offer is in place no later than August 31st, 2025. Better value than new AND it is new! Stunning & bright two bed two bath home on an extra deep private lot. Gorgeous home offers - beautiful kitchen cabinets to the ceiling with crown moulding plus an island, 9 ft ceilings throughout main floor plus coffered ceiling in the living room, ensuite with gorgeous glass/tile shower and double vanity, main floor laundry, beautiful low maintenance flooring, huge rear deck, front porch, stone sidewalk, paved driveway, sodded yard, double garage, 7 yr Tarion Warranty, plus lots lots more. Located in the very popular Orchard Lane subdivision with only single family detached homes with its own park. 10 minutes or less to CFB Trenton, Marina, Walmart, Golf Course, 401 & the Trent Severn Waterway. See it today - you will not be disappointed! (id:59743)
Royal LePage Proalliance Realty
3 Little Ben
Whitchurch-Stouffville, Ontario
Welcome To Resort-Style Living At The Ballantrae Golf & Country Club. A Florida Influenced Community Featuring This Castle Pines Model By Original Owner. Step Into A Bright, Open-Concept Layout Featuring 11 Foot High Coffered Ceilings, Sun-Filled Windows, Hardwood Floors Throughout, Wainscoting, California Shutters, And A Seamless Flow Between The Living, Dining, And Kitchen Areas All Within 1885 sq ft. The Kitchen Is Equipped With Modern Appliances, Ample Counter Space, Stone Counters, Butler's Pantry, And A Breakfast Area Overlooking The Garden While You Enjoy Your Morning Coffee. The Den / Office Makes A Great Option To Either Work From Home Or Simply Enjoy As A TV Room. Of Course Do Not Miss Out As You Are Within Steps Of The Picturesque Golf Course. The Monthly Maintenance Includes: Grass Cutting, Gardening, Sprinkler System, Driveway Snow Removal, Rogers TV Plus Internet, Access to Rec Centre With Indoor Heated Salt Water Pool, Change Rooms, Sauna, Hot Tub, Gym, Tennis, Bocce, Billiards, Library, Educational Seminars, Fitness Classes, Plus Banquet Rooms. Excellent Access to Stouffville, Uxbridge, Aurora, Hwy 404, And Shopping, Restaurants, And Hiking Trails. (id:59743)
Royal LePage Frank Real Estate
35 Maple Street
Uxbridge, Ontario
Opportunity knocks! Location, Location! Huge immediate investment opportunity, hold for Further Investment or Development. RM Zoning allows many uses, including but not limited to: single-family dwelling, semi-detached dwelling, duplex dwelling house, apartment, senior citizen's housing, group home, private home daycare & more. This high value bungalow is located in sought-after neighbourhood close to all amenities, on a large .33 acre lot. 3+2 Bedrooms, 2 full bathrooms, 2 kitchens and separate entrance to finished basement, lots of storage and more. Spacious main Eat-In Kitchen with tons of cupboard space. Spacious bedrooms with ample closet space. Separate entrance to finished basement with high ceilings, kitchen, bedroom, full bathroom, tons of storage & more. Private driveway with ample parking. Conveniently located close to schools, shopping, public transit, 401, parks & recreation & more. Not in a CLOCA regulated area, nor Greenbelt. Buyer to do their own due diligence concerning all aspects of this property and their intended use of it. (id:59743)
RE/MAX Jazz Inc.
35 Maple Street
Uxbridge, Ontario
Opportunity knocks! Location, Location! Huge immediate investment opportunity, hold for Further Investment or Development. RM Zoning allows many uses, including but not limited to: single-family dwelling, semi-detached dwelling, duplex dwelling house, apartment, senior citizen's housing, group home, private home daycare & more. This high value bungalow is located in sought-after neighbourhood close to all amenities, or a large .33 acre lot. 3+2 Bedrooms, 2 full bathrooms, 2 kitchens and separate entrance to finished basement, lots of storage and more. Spacious main Eat-In Kitchen with tons of cupboard space. Spacious bedrooms with ample closet space. Separate entrance to finished basement with high ceilings, kitchen, bedroom, full bathroom, tons of storage & more. Private driveway with ample parking. Conveniently located close to schools, shopping, public transit, 401, parks & recreation & more. Not in a CLOCA regulated area, nor Greenbelt. Buyer to do their own due diligence concerning all aspects of this property and their intended use of it. (id:59743)
RE/MAX Jazz Inc.
12 Limestone Crescent
Whitby, Ontario
Welcome to this beautifully maintained 4+1 bedroom family home, perfectly situated on an oversized premium pie-shaped lot featuring a custom Solda inground kidney-shaped pool complete with water slide - your private backyard oasis! Step inside to find elegant formal living and dining rooms with large windows that fill the space with natural light. The main floor boasts an open-concept family room with a cozy fireplace, overlooking the fully fenced resort-style backyard. The bright and cheerful kitchen features solid wood cabinetry, custom backsplash, and a spacious breakfast area that walks out to a large deck - ideal for entertaining or relaxing poolside. Upstairs, the spacious landing is illuminated by a skylight and leads to a generous primary bedroom with a 3-piece ensuite, walk-in closet, and additional double closet. The remaining bedrooms are well-sized with ample closet space for the whole family. The fully finished basement offers a large open recreation area with a gas fireplace and built-in cabinetry with accent lighting - perfect for movie nights or gatherings. A bonus room provides the flexibility for an additional bedroom, home office, gym, or playroom. Conveniently located close to excellent schools, public transit, community centre, parks, shopping and all major amenities, this home is the perfect blend of comfort, space, and lifestyle. Don't miss your chance to own this rare gem!! (id:59743)
RE/MAX Rouge River Realty Ltd.
1440 Pebblestone Road
Clarington, Ontario
Guaranteed income - this property pays for itself! Welcome to 1440 Pebblestone Road, a charming bungalow with a separate side entrance to an in-law suite nestled on a sprawling 11.85 acres in the heart of Courtice. This property offers the unique and rare opportunity to have guaranteed yearly income paid by Rogers & Freedom Mobile, currently paying approximately $29,300/year. Featuring a massive 4 car detached garage and workshop with hydro and wood stove. This brick & stone 3 bedroom home features a spacious and inviting layout with hardwood throughout, complete with a bright living room, an updated kitchen with granite countertops and stainless steel appliances, and a formal dining area. The lower level provides an additional kitchen, recreation room with a cozy fireplace and living area - making it an ideal entertainment space or in-law suite. The expansive land provides endless opportunities for all uses, whether it?s for a hobby farm, gardening, or whatever your hearts desire. Ideally located near schools, parks, shopping, and major commuter routes, this home delivers the perfect balance of peaceful countryside living and the convenience of being close to town. Massive paved driveway provides parking for 20+ vehicles. No sidewalk to maintain. (id:59743)
Royal LePage Frank Real Estate
58 Moynahan Crescent
Ajax, Ontario
Welcome to this turnkey 4-bedroom, 3-bathroom family home, nestled on a quiet, family-friendly crescent in the sought-after Lakeside community of South Ajax. Just 4 blocks from Lake Ontario, you can easily walk to local parks & the waterfront. The connecting trail system is only minutes away perfect for bike rides or peaceful strolls right from your front door. This well-cared-for home boasts multiple outdoor living spaces: sip your morning coffee on the covered front porch, relax on the upper deck, or unwind with a glass of wine on your back deck beside the 12-ft swim spa. Inside, you'll find a freshly painted, move-in-ready interior with an open-concept main floor that flows seamlessly between the living, dining, family & kitchen areas ideal for both entertaining & everyday life. A cozy gas fireplace in the family room adds warmth while keeping sightlines open to the kitchen. California shutters on select windows add timeless style & privacy. Engineered hardwood flooring extends throughout the main & upper levels (no carpet!), creating a clean, elegant look. Upstairs, 4 spacious bedrooms are thoughtfully arranged on 1 level, including a primary suite with a recently renovated ensuite bath. The fully finished walkout basement extends your living space with a fireplace & wet bar perfect for family movie nights, entertaining, or creating a private guest suite. From here, step directly into your fenced backyard, where an extended deck leads to your personal swim spa. Whether for year-round exercise or family fun, its a standout feature that sets this home apart. Parking for up to 4 vehicles adds rare convenience to this prime location. Recent Updates (last 5 yrs): Front deck posts, gas furnace, water softener, kitchen tiles, bar fridge, extended lower deck, concrete pad & swim spa, swim spa cover, ensuite bathroom, & main-floor wall opening between family & dining rooms, driveway seal/coating. Conveniently located near the 401 & GO Train - this home truly has it all! (id:59743)
RE/MAX Hallmark First Group Realty Ltd.
412 Athol Street
Whitby, Ontario
Located in a prime downtown Whitby location, a short walk to shopping and restaurants, this home is brimming with character and has been meticulously maintained inside and out. Featuring hardwood flooring throughout, a sunken living room and renovated main washroom with skylight, this home blends timeless appeal with modern comfort. The finished basement with a 3-piece bath, ample storage and entrance to the garage from the home add to its functionality, while windows, siding, and eavestroughs have all been replaced in the last 10 years, ensuring peace of mind. Enjoy the widened driveway, striking front hardscaping, and an extra-deep backyard complete with lush gardens and a large deck perfect for entertaining. This home truly offers a combination of warmth, style, and thoughtful upgrades in one of Whitby's most desirable neighbourhoods. (id:59743)
RE/MAX Hallmark First Group Realty Ltd.
70 Lyle Drive
Clarington, Ontario
This stunning 6-year-old freehold townhome redefines the standard; with its open, airy design, it feels more like a detached home than a town. The main floor boasts 9ft ceilings, an open-concept layout, and a blend of luxury laminate and tile flooring. Filled with ample natural lighting, the space feels bright, inviting, and flows perfectly from room to room. With a dedicated dining room, generous living room, cozy family room, and a chef-inspired kitchen, there's plenty of room to gather or entertain. The kitchen features an impressive 8ft granite island breakfast bar perfect for morning coffee, family meals, or hosting friends. From the foyer, inside access to the garage makes everyday living seamless. Upstairs, three large bedrooms provide comfort for the whole family. The oversized primary retreat includes a walk-in closet and a 5pc ensuite with a soaker tub, double vanity, and separate glass shower. A second-floor laundry room and stylish 4pc bath add convenience. The unfinished basement offers nearly 8ft ceilings, an open layout, and rough-ins for a bathroom. Whether you envision a rec room, gym, or playroom, this space is ready for your touch. Outside, enjoy a fully fenced backyard with a landscaped patio perfect for barbecues, entertaining, or letting kids and pets play. Set on a quiet, family-friendly street in a newer subdivision, the home offers peace with unbeatable convenience and no sidewalk to shovel! Trails, parks, and schools are close by, while restaurants, shops, and everyday essentials are minutes away. Quick highway access makes commuting simple. Move-in ready and tastefully decorated in neutral tones, this home is the perfect blend of comfort, style, and location ready for its next chapter. (id:59743)
RE/MAX Jazz Inc.
5 Robert Correll Court
Whitby, Ontario
For Lease in Prime North Whitby Spacious Retreat in a Peaceful Location. Located on a quiet court in one of North Whitby's most desirable neighbourhood's, this detached 3+1 bedroom, 3-bathroom home offers the space and comfort you are looking for. Situated in a mature, family-friendly community, it is just minutes from shopping, parks, public transit, and Highway 401.Zoned for some of Whitby's top-rated schools this home is an excellent choice for families. The primary bedroom features double-door entry, a four-piece ensuite, and a large walk-in closet. Two additional bedrooms offer comfortable space for children, guests, or a home office. The finished basement includes a bright recreation room and a fourth bedroom, providing flexibility for extended family or additional living needs. A private backyard deck offers the perfect setting for outdoor dining or morning coffee. This is a rare lease opportunity $3,100 + Utilities, it combines space, lifestyle, and location in one of Whitby's premier areas. (id:59743)
Keller Williams Energy Lepp Group Real Estate
17 Beaumaris Crescent
Whitby, Ontario
Stunning pride of ownership throughout this 3 bedroom, 3 bathroom detached home in sought after Brooklin on a quiet crescent, just steps to top rated schools and parks. Beautifully landscaped front yard with a welcoming covered porch. Inside, the family room features soaring cathedral ceilings, an elegant gas fireplace and large windows that fill the space with natural light. The gorgeous eat-in kitchen boasts a stylish backsplash, stainless steel appliances, a dedicated dining area, and a walkout to the spacious wooden deck. Upstairs, the cozy primary bedroom offers a walk-in closet and an opulent five-piece ensuite complete with a corner drop-in tub, separate shower, dual sinks and a spacious vanity. The additional bedrooms are bright and well-sized, perfect for family or guests. The basement can provide additional space filled with endless potential for a recreation room, home office or gym. Outside, the private fenced yard is beautifully landscaped with lush greenery and a wooden deck the perfect spot for relaxation or outdoor activities. Attached garage with direct home access and a private driveway complete this impressive home. Nothing to do but move in and enjoy! Upgrades: Furnace Approx. 2014 warranty until Approx. 2029, Shingles (Approx. 2018), Nice landscaped front and back, Renovated kitchen and washroom, Roughed in gas BBQ hook up under deck, All upstairs windows, Custom front screen door and Light oak laminate plank floors all upstairs and downstairs living room, dining and family room (2023 & 2024) (id:59743)
Keller Williams Energy Lepp Group Real Estate
95 Dorian Drive
Whitby, Ontario
Welcome to this stunning Barrington Model end-unit townhome, perfectly positioned with an inviting east-facing entry in one of the areas sought-after and rapidly growing family neighbourhoods. Enjoy exceptional convenience just minutes away: Highways 401, 412, and 407, top-rated schools, shopping, dining, and the renowned Therma Day Spa. This beautifully appointed home showcases an array of luxury upgrades, including elegant coffered ceilings and smooth ceilings on the main floor. The kitchen impresses with a 3/4" double-edge countertop, upgraded tile, backsplash, a deep fridge upper cabinet, S/S Appliances, a striking wall-mounted chimney range hood. Pot lights adorn the ceilings in the kitchen and great room. A gas BBQ line for seamless outdoor entertaining. The primary ensuite features an upgraded shower, stand alone deep soaker tub creating a spa-like retreat. Hardwood floors add warmth and sophistication. The flexible layout adapts to your lifestyle; currently, the living room is styled as a dining room, and the fourth bedroom serves as a recreation space. Direct garage access from the laundry room adds convenience, and the fully fenced west-facing backyard offers privacy. Move-in ready and thoughtfully designed, this home delivers the perfect balance of luxury, comfort, and versatility. Room Measurements from Builder's Floor Plans. Flexible Closing Available. Don't wait on this one!! (id:59743)
Royal LePage Our Neighbourhood Realty
56 Perryview Drive
Scugog, Ontario
Must-See 3+1 Bedroom Family Home in Sought-After Port Perry! This stunning home sits on a premium lot and boasts a beautiful open-concept chef's kitchen with an oversized breakfast area, perfect for entertaining. Walk out to a large deck with a screened-in sunroom, ideal for relaxing outdoors. The great room features a cozy gas fireplace and large windows, while a spacious front living room adds even more versatility. The fully finished basement offers a separate entrance, large bedroom, eat-in kitchen, TV room, and potential second bedroom or office, perfect for extended family. The primary suite includes a walk-in closet and a 4-piece ensuite with a soaker tub and separate shower. A main-floor laundry room with a side entrance doubles as a mudroom, with direct access to the double-car garage. Walking distance to downtown, parks, schools, and more don't miss this incredible opportunity! (id:59743)
Tfg Realty Ltd.
87 Honey Crisp Lane
Clarington, Ontario
Opportunity Knocks! Spectacular 2 years new end-unit townhome in a very desirable area of north Bowmanville. 3 bedrooms with a potential 4th bedroom in the lower level (currently being used as a workout/computer room). 3 bathrooms. Stunningly updated from top to bottom with finishes above all standards. 9 foot ceilings. Oak staircase with upgraded wrought-iron spindles. Open concept layout. Large, bright, and inviting living room with high ceilings & large windows. Gorgeous Entertainers Eat-In kitchen with lots of tall cupboards, pantry, quartz counters, center island with additional seating, marble backsplash & high-end appliances & W/O to deck. The very spacious primary bedroom features his/her walk-in closets, large windows, and a 4-piece bathroom. The additional bedrooms feature double closets, large windows & a 4 piece shared bathroom. Ultra convenient upper level laundry with high-end Washer & Dryer and additional storage. Finished lower level with high ceilings, above-grade windows, lots of storage, 2 separate walkouts, bathroom rough-in & additional space that can easily be used as a 4th bedroom. Direct access to the car garage. Driveway with no sidewalk, and parking for 2 vehicles side by side. Conveniently located in a highly desirable and private neighbourhood close to schools, shopping, parks, highways, entertainment, future GO Station, & so much more! Some upgrades/features include: flooring, staircase, railings, large windows, 9ft ceilings, LED lighting, high end appliances throughout, tall doors, high-end baseboards and trim, and the list goes on and on. No expense or detail was spared. A must-see! (id:59743)
RE/MAX Jazz Inc.
103 Shadow Lake 2 Road
Kawartha Lakes, Ontario
This wonderful Shadow Lake cottage is located near the tip of a south-facing point and has a very generous 171 ft of sandy waterfront that provides exceptional privacy. The cottage is ideally sited close to the shoreline and features an expansive deck and sunroom that provides perfect vantage points for observing young swimmers and lovely south-easten vistas down the expanse of Shadow Lake. The three season cottage, which was built in 1932 and has been in the same family ever since, has been lovingly maintained and upgraded over the decades, including a substantial addition in the 1990s, steel beams under the cottage, low maintenance vinyl siding, interior insulation, and beautiful cedar walls and vaulted ceilings that exude a bright, airy cottage vibe. The four bedrooms, sofa-bed in the living room, and the upper-level bedroom in the waterside bunkie provide ample capacity for friends and family. The lot is mostly treed, natural, and low maintenance, with a level lawn play area and fire pit next to the water. The property is being sold turn-key with almost all furniture and furnishings included. (id:59743)
Kawartha Waterfront Realty Inc.
Cbl056 - 486 County Road 18
Prince Edward County, Ontario
Affordable waterfront in Cherry Beach Resort on East Lake in Prince Edward County! Enjoy waterfront living in this beautifully upgraded 2013 Northlander Poplar mobile cottage situated in a quiet, prime location on the point of Cherry Beach Lane. This two bedroom, one bath mobile home with a spacious sun porch is unique in that all of the rooms enjoy waterviews and stunning sunsets. Spend your summer hours relaxing on your deck and grilling on your patio, or walk down to your expansive private dock* and go for a swim, a sail or a boat ride on beautiful East Lake. Cherry Beach Resort is located just outside of the town of Cherry Valley and offers a variety of amenities such as an inground pool, beaches, campfire facilities, WiFi, sports and water activities and much more. Don't miss this opportunity to own a slice of waterfront paradise in Prince Edward County! *sale of dock is negotiable (id:59743)
Chestnut Park Real Estate Limited
88 Fire Route 6a
Havelock-Belmont-Methuen, Ontario
Welcome to your private escape on the Crowe River, featuring an expansive lot with 170 feet of waterfront. This four-season home offers three bedrooms and one bath, designed for year-round comfort while being surrounded by nature in abundance. Spend your days swimming or fishing in the clear waters right at your doorstep, then unwind and take in the peaceful views across your spacious property. The home includes a charming she shed (14x16) that is insulated and has an electric stove for heat. It also has two additional outbuildings, providing plenty of room for storage, hobbies, or creative projects. Located just 10 minutes from Havelock and 40 minutes to Peterborough, this waterfront retreat combines the perfect balance of space, privacy, and convenience, making it ideal for nature enthusiasts, anglers, or anyone seeking a tranquil place to relax and recharge. (id:59743)
Exit Realty Liftlock
Pt Lot 36 Edwina Drive
Trent Lakes, Ontario
This beautiful property sits along the picturesque banks of the Miskwaa Ziibi River, offering breathtaking views and a peaceful natural setting. Spanning 0.66 acres with approximately 160 feet of waterfront, it's the perfect spot to enjoy swimming, fishing, and canoeing right from your own land. It is conveniently located just 15 minutes from Bobcaygeon and 1.5 hours from Toronto, this lot provides a serene escape that's still close to town. (id:59743)
Royal LePage Kawartha Lakes Realty Inc.
812 Frank Hill Road
Kawartha Lakes, Ontario
Set back from the main road and offering the utmost in peace and serenity. This 2 plus 1 bedroom raised bungalow offers tons of natural light, a spacious floor plan, bright, eat-in kitchen, large Livingroom and formal dining room with sliding glass walkout to deck with gazebo and views of greenery and neighboring farms! Main floor offers spacious primary bedroom, second bedroom and updated main bath with large, glass, walk-in shower! Lower level welcomes you with a spacious rec room, complete with gas fireplace and sliding glass walkout to yard. Above grade windows make it the perfect place for movie night, entertaining or to curl up with a good book! The adjacent bar area is great for hosting your friends for game night! A third bedroom is found here with 2 above grade windows! Bathroom on this level provides a large soaker tub with jets, here you will also find a laundry room, and ample storage spaces. For the hobbyist or tinkerer, the attached garage delivers ample workspace for projects and storage for outdoor gear, while the driveway boasts plenty of parking for guests and family. Large adjoining foyer is perfect for coming in with family, pets and groceries! Nature enthusiasts will appreciate the nearby walking trails, opportunities for boating and fishing on Chemong Lake, and easy access to parks and conservation areas. 15 minutes to Peterborough for major shopping and restaurants. Locally, there are coffee shops, grocery, drug store and more all within a 5 minute drive. With its blend of comfort, functionality, and a picturesque setting, 812 Frank Hill Rd is more than just a house its a warm and welcoming home designed for both relaxation and adventure. Discover the perfect place to create lasting memories in this idyllic retreat. (id:59743)
Kic Realty
3515 County Rd 121 Road
Kawartha Lakes, Ontario
Welcome to 3515 County Rd 121, this stunning 4+1 bedroom 3 bathroom log home with metal roof, offers the perfect balance of rustic charm and modern comfort. Walk in and be mesmerized by the grand foyer & living area, cathedral wood ceilings, cozy fireplace and abundant natural light from picturesque windows creating a warm and inviting atmosphere.The kitchen/dining combo is a cooking paradise, featuring newer appliances, propane stove, OTR microwave, pantry and ideal for both daily living and entertaining. Gorgeous spiral natural wood staircase leading you to the upper level of the home with additional bedrooms, full bathroom and sitting area loft. Primary Suite with walk out Juliet Deck. Lower level with full recreational room, laundry area, sauna, built in hot tub, bathroom and walk out to yard. Perfect in law suite potential with separate entrance.Step outside to the expansive wraparound deck with breathtaking views of the pond and surrounding 1.89 acres of forest. Whether you're enjoying a quiet morning coffee watching the wildlife or hosting family and friends in the evening watching the fire flies having a bonfire, this outdoor space is sure to impress.This property has several uses, perfect as a year-round residence, seasonal retreat, multi family or income opportunity, this property offers a lifestyle of peace, beauty, and versatility. Bonus three car detached garage with hydro. Do not miss this opportunity to make this your next home. (id:59743)
Revel Realty Inc.
34 William Street
Kawartha Lakes, Ontario
Charming All-Brick Bungalow in the Heart of Bobcaygeon. Welcome to this delightful 2-bedroom, 1-bathroom bungalow perfectly situated in the vibrant heart of Bobcaygeon. Just steps from downtown, this low-maintenance, all-brick home offers unmatched convenience with shops, cafes, the post office, Lock 32, banks, and a grocery store right across the street everything you need within walking distance!Whether you're a first-time homebuyer, savvy investor, retiree, or looking for the ideal short-term rental opportunity, this home checks every box. Step inside to a bright and airy open-concept living space featuring a newly updated eat-in kitchen with modern finishes, brand new stainless steel appliances, ample counter space, and an oversized Acacia wood island perfect for cooking and entertaining. The spacious living and dining areas are bathed in natural light from large picture windows, and the cozy propane stove adds warmth and charm. Additional conveniences include main-floor laundry, an insulated high-and-dry crawl space for added storage and numerous upgrades such as newer windows, new eaves July 2025, heating/cooling unit, flooring, roof, and electrical. Enjoy outdoor living with a deep, private backyard oasis complete with a fire pit, mature trees, fenced yard, garden shed, and a stylish new decor shed/bunkie. The front porch is perfect for morning coffee, while the cleverly converted carport offers a unique outdoor conversation area, plus a 4-car driveway.With its unbeatable location and thoughtful updates, this home offers the perfect blend of comfort, charm, and convenience. Dont miss your opportunity to own a piece of Bobcaygeon! (id:59743)
Revel Realty Inc.
4 Aino Beach Road
Kawartha Lakes, Ontario
Stunning Modern Board & Batten Bungalow with Walkout Basement & Waterfront Access. Welcome to this immaculate, open-concept 3-bedroom, 3-bathroom bungalow, perfectly situated in a year-round waterfront community on beautiful Lake Scugog. Meticulously updated throughout, this home offers a bright and modern aesthetic with elegant engineered hardwood floors, oversized windows, and serene water views from every angle. The heart of the home features a newly renovated white kitchen with solid surface countertops and ample cabinetry, flowing seamlessly into a cozy living room with a stylish fireplace perfect for relaxing or entertaining. Bonus mudroom between house & garage with storage & powder room. All bathrooms have been thoughtfully updated, main bathroom has double sink vanity, heated floors, walk in shower & semi ensuite to primary suite, a full 3-piece bath in the fully finished walkout basement, complete with a walk-in shower and heated floors. Downstairs offers incredible versatility, featuring a large finished laundry room, propane fireplace, plenty of storage, and potential for a fourth bedroom or flex space. Step outside to your private 100 shoreline, complete with mature trees, landscaped gardens, and a 2-tier deck leading to your personal dock ideal for boating, fishing, or simply soaking in the views. The oversized double garage with pony panel is perfect for hobbyists or extra storage. Located on a municipal road with school bus service, this home is ideal for families, retirees, or anyone seeking a peaceful waterfront lifestyle. Enjoy four seasons of fun with boating, fishing, skating, and more right at your doorstep. Dont miss your chance to own this turnkey waterfront gem. (id:59743)
Revel Realty Inc.
399 Eldon Road
Kawartha Lakes, Ontario
Charming Century Home in the Heart of Little Britain. Welcome to this beautiful and spacious 4-bedroom, 2-bathroom Century Home, ideally located on a large corner lot in the vibrant Village of Little Britain. Bursting with character, the home greets you with a grand foyer and a stunning wood staircase. The main floor features a full living room adorned with farmhouse style wood floors, moldings and trim, a bright eat-in kitchen, and a separate formal dining room perfect for entertaining. Upstairs, you'll find four generously sized bedrooms, a full bathroom, and an abundance of natural light streaming through large windows. The main level also includes a convenient laundry area, a rear mudroom, and a walkout to a private backyard oasis.The mature, yard offers a large deck ideal for relaxing or hosting guests and a detached garage/shop for all your storage or hobby needs. This home is truly a statement piece and is centrally located near the community centre, shopping, dining, and the local school. Don't miss the opportunity to make this timeless home your forever home! (id:59743)
Revel Realty Inc.
