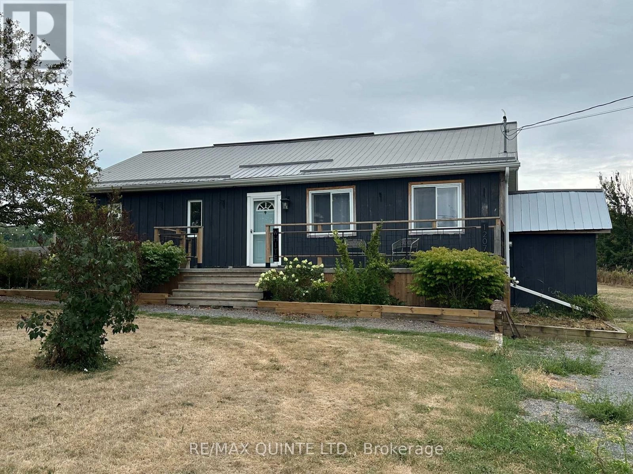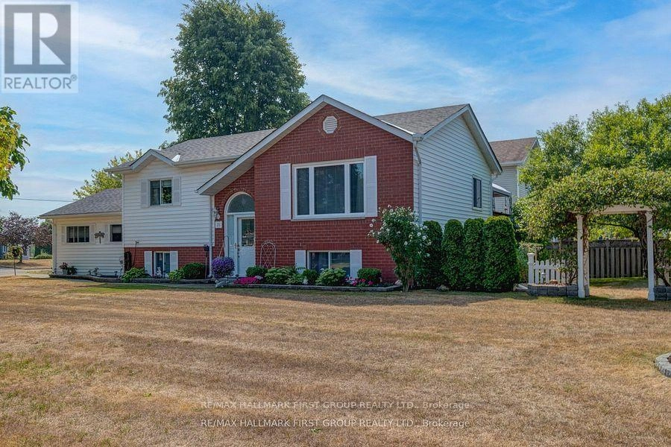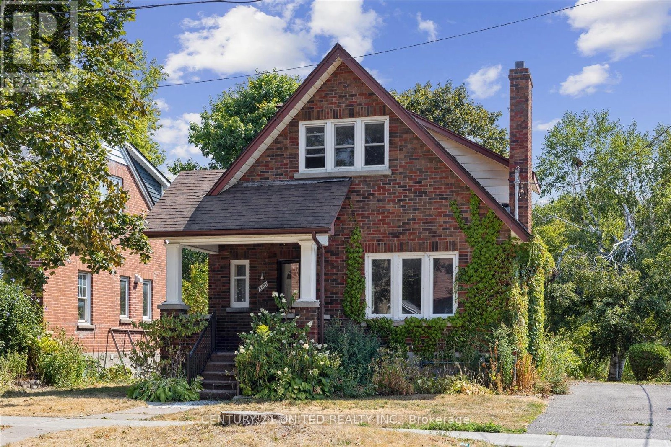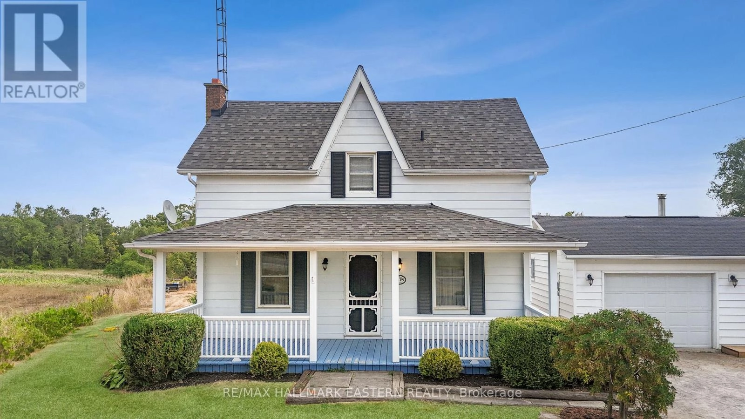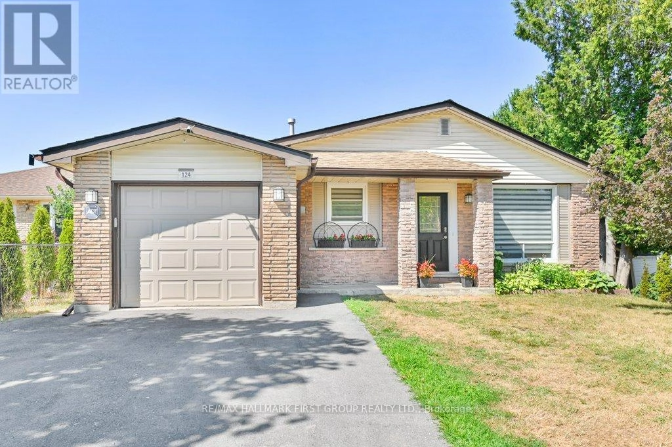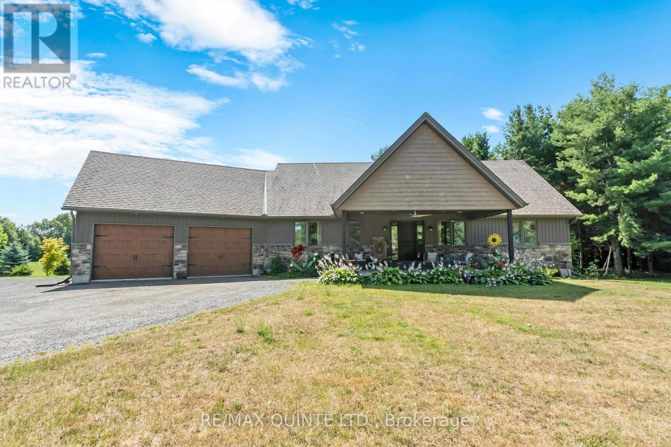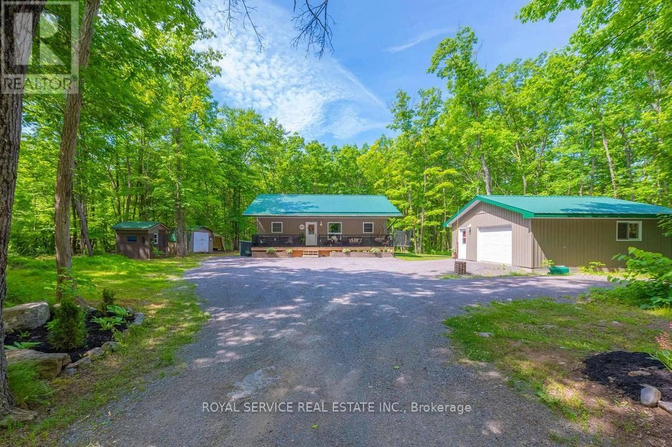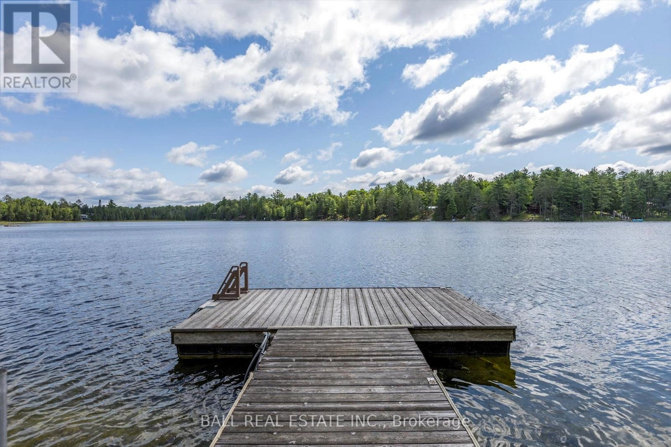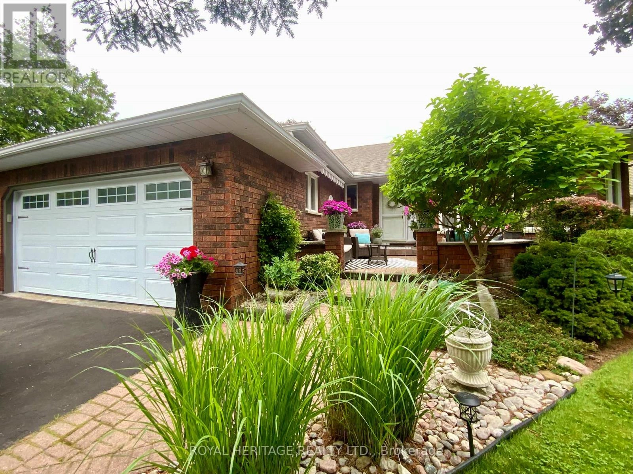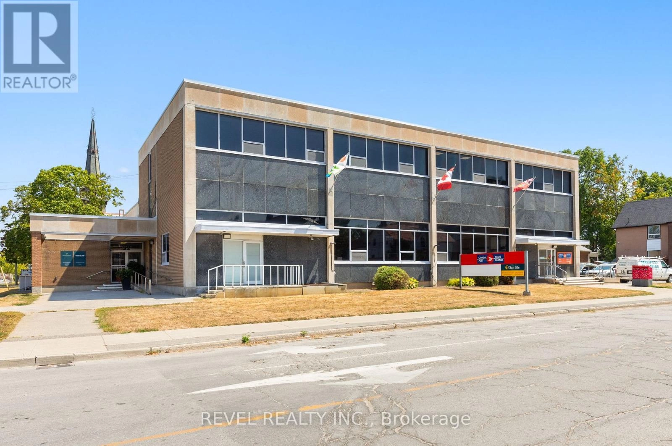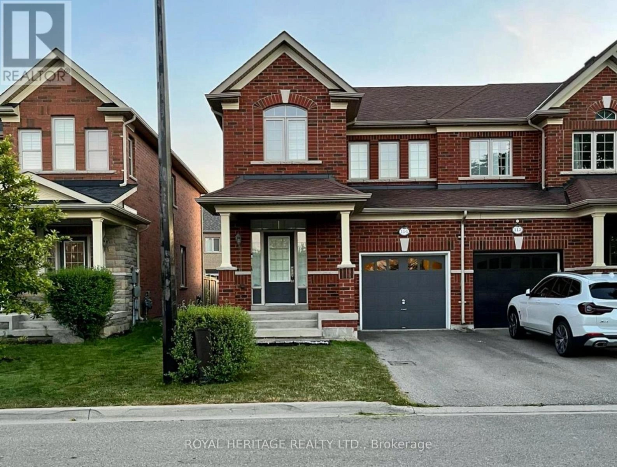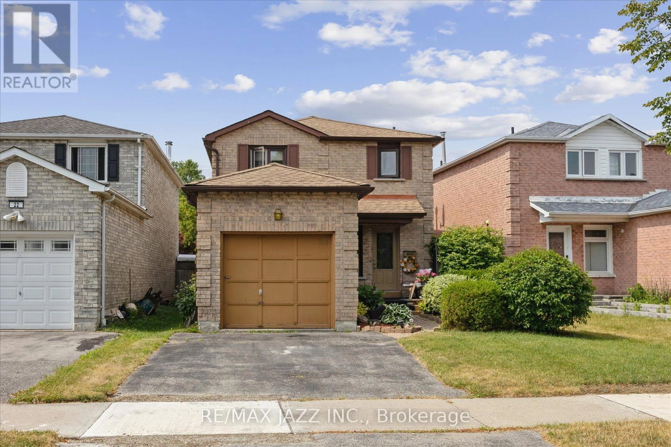12075 Loyalist Parkway
Prince Edward County, Ontario
Tourist Haven! Prince Edward County! Charming 2-bedroom bungalow ideally located between the Glenora Ferry, Lake on the Mountain, and Picton. Perfect as a seasonal cottage, short-term rental, or first-time buyer opportunity. Open-concept layout with spacious main floor bedrooms. Main floor laundry. Walk-out patio from kitchen, full basement for added storage or potential living space. Metal roof. Appliances included. Surrounded by popular tourist attractions, wineries, and fine dining. A great opportunity to own in desirable Prince Edward County! (id:59743)
RE/MAX Quinte Ltd.
15 Catherine Crescent
Brighton, Ontario
Immaculate 2&1 bedroom Raised Bungalow with double car garage Home has had total makeover by very discriminating owner kitchen owner Kit features Cathedral ceiling, newer Laminate flooring, B/I Dishwasher, Eating area with newer bay window newer Sliding Glass Door leading to Composite Deck with Gazebo Surrounded by mature trees and shrubs making private sitting area complete with storage underneath. Formal Dining room w/cathedral ceiling and upgraded laminate flooring open to formal Living room w/upgraded laminate flooring and picture window. Prime bedroom features wall to wall closet, 3 pce ensuite and upgraded vinyl flooring. 2nd bedroom features broadloom and double closet. Basement features large finished rec room with upgraded vinyl flooring with large storage room. 3rd bedroom with double closet and upgraded laminate flooring Furnace/Laundry room features updated gas furnace, rental HWT and inside entrance to double car garage. Spacious yard is meticulously landscaped with perennials, trees and shrubs Prime neighbourhood on very quiet street. 6 car parking. shingles new in 2023, mostly new windows, 200 amp service. Home shows exceptionally well!!! (id:59743)
RE/MAX Hallmark First Group Realty Ltd.
280 Mark Street
Peterborough East, Ontario
Nestled on a large lot in desirable East City, this solid brick home offers great potential for the right buyer. Featuring an inviting eat-in kitchen. The property provides a comfortable foundation that's ready for your personal touch. With a little TLC, this home can truly shine. Enjoy the convenience of being close to schools, shops, amenities, and the Rotary Trail all within a sought-after East City location. A wonderful opportunity to create your dream home in one of the areas most loved neighbourhoods. (id:59743)
Century 21 United Realty Inc.
1415 Young's Point Road
Selwyn, Ontario
1415 Youngs Point Rd Move-In Ready Country Home Minutes from Lakefield - Discover this freshly painted 3-bedroom, 2-bathroom home, perfectly located just a 2-minute drive to downtown Lakefield and a short commute to Peterborough in the beautiful Kawarthas. Set on a large country lot, this property offers the perfect blend of peaceful rural living and convenient access to shops, schools, and amenities. Inside, you'll find a bright, spacious eat-in kitchen and a large living room, perfect for family gatherings. The upper level offers two bedrooms and a full bathroom, while the lower level features an additional bedroom and bathroom ideal for guests, extended family, or a private work space. The property includes a partially heated garage and a versatile bonus room that was once a barbershop, offering potential for a home business, office, or creative studio. Move-in ready, and waiting for you to make it your own. Enjoy the charm of the Kawartha Lakes region while staying close to everything Lakefield and Peterborough have to offer. (id:59743)
RE/MAX Hallmark Eastern Realty
124 Glendale Road
Belleville, Ontario
LOCATION! LOCATION! TUCKED AWAY ON A QUIET CUL DE SAC in Belleville's West End, quiet low traffic neighbourhood, but conveniently located walking distance to schools, parks and shopping. It's all here! Step inside this cozy three level Back-split. Modern open design on main level, with spacious Living room area, open to kitchen and dining space, features large custom island and stools. Great for entertaining. Two good sized bedrooms with closets on upper level and main 4Pc bath. Finished lower area, set up as spacious family room with cozy gas fireplace, lots of space to divide and add extra bedroom. Lower level has 3pc Bath. Main dining area features walkout to side patio area with access to attached garage, drive through with overhead doors on each end. PLUS the best part is the large back yard, 170ft deep lot, fully fenced with private gate to access park area behind. Have a pool party! Swim in your gorgeous clear blue kidney shaped pool and entertain on your large private patio, endless summer fun here making a daily dip part of your routine! Lovely perinnals gardens and shrubs surround the yard making it very private. This is a rare find within the city limits. Gas heating, central air, paved driveway with lots of parking, dead end street with move in ready home, this is the ideal home package and value packed! Add this exceptional property to your list and come for a tour today! Pool Liner replaced 2023, pool pumped replaced 2024. (id:59743)
RE/MAX Hallmark First Group Realty Ltd.
839 County Rd 64 Road
Brighton, Ontario
Escape to Your Private Country Paradise - Set on nearly 12 acres, this exceptional bungalow is where modern comfort meets rustic elegance. From the moment you arrive, you'll notice the unique touches that make this home one-of-a-kind, like the hand-crafted flower art installations that frame the beautifully landscaped front yard. A covered composite front porch welcomes you to sit back and take in the serene surroundings, while the south-facing back deck and patio are made for entertaining, relaxing and soaking up the sun. Inside, the open-concept main floor is designed with both style and function in mind: engeineered hardwood floors, vaulted ceiling, custom built-ins in the living room and pot lighting throughout. At the heart of the home is a chef-worthy kitchen that's sure to impress, featuring Quartz-Calacatta Idillio countertops, farmhouse sink and kettle faucet, soft-close cabintetry with clever hidden drawers, stainless steel LG fridge with internal ice maker, induction stove, range hood and built-in dishwasher. Off the kitchen, a practical mudroom/laundry area with newer Maytag washer and dryer keeps everything tidy and organized. The spacious primary suite is your personal retreat, complete with a walk-in closet and a luxurious 5-piece ensuite with double sinks, a soaker tub, and a walk-in glass shower providing spa-like comfort at home. Downstairs, the fully finished basement offers plush carpeting, 2 additional bedrooms, and flexible living space. Additional highlights: attached 2-car garage with inside entry to both levels, perfect driveway set up for washing your car, and an HRV system, owned water softener and hot water tank. Whether you're seeking peace, privacy, or a place to host unforgettable gatherings, this home delivers it all - just minutes from town, but miles from ordinary. Don't miss your chance to own this rare retreat! (id:59743)
RE/MAX Quinte Ltd.
464 Belmont 7th Line
Havelock-Belmont-Methuen, Ontario
Welcome to 464 Belmont 7th Line. Discover this charming 2+1 bedroom, 2 bath bungalow set on astunning 1.38 acre lot, offering peaceful country living nestled among the trees, but onlyminutes to all amenities. This 4 year home is beautifully landscaped, steel roof for durabilityand a thoughtfully designed layout perfect for families or downsizers. The property features a24x24 insulated and propane heated shop, ideal for hobbies. Stay prepared year round with aGenerlink generator hydro back-up system for peace of mind. A rare blend of privacy,practicality and modern comfort - this is country living at its Best! (id:59743)
Royal Service Real Estate Inc.
1330 County Rd 49
Kawartha Lakes, Ontario
Located on Little Silver Lake, only 10 minutes north of Bobcaygeon on County Road 49, this four season, 8 year new, ICF construction waterfront home/cottage is perfect for year round enjoyment. The 5 hp motor restriction makes this the perfect lake for swimming, canoes, kayaks and scuba diving. Enjoy the weather on the dock or cool off diving into deep waters. In the evening enjoy the stone firepit and take in the stars. The roof overhang provides plenty of space to enjoy the lake and outdoors in any weather. The layout is well planned to separate the 3 bedrooms from the main living area which overlooks the lake. The walls have soundproofing for added privacy. Lots of parking allows room for family and friends to visit. Located at the main road ensures easy year round access. Bell fiber is installed for your home office but not yet connected. (id:59743)
Ball Real Estate Inc.
38 Patricia Place
Kawartha Lakes, Ontario
Port 32Waterfront Community on Pigeon Lake in Bobcaygeon. Enjoy retirement in this upscale waterfront community with beautiful tree lined streets, waterfront parks all within walking distance to town. A private front courtyard provides a relaxing retreat kept cool with a new remote controlled awning and welcomes you into this charming 3 bedroom, 3 bath home. The main floor is bright and open featuring bay windows overlooking the private front yard and gardens, an open concept livingroom and dining room that flow into the family room showcasing the stunning modern fireplace. Enjoy overflow entertaining space in your 4 season sun room with heated floors and the gorgeous kitchen and breakfast nook are the perfect place for morning coffee. The primary bedroom with ensuite and His and Hers closets provides vista views of the Lake and the laundry/mudroom features access to the attached garage providing secure entry in inclement weather. Lower level is partially finished with an office, 3rd bedroom w/ensuite and a wine cellar/cold room, The remainder is ready to be re-imagined as your media room, games room or man cave. Pretty perennial filled corner lot backs onto the Port 32 Parkette, a protected greenspace and the luxury of no rear neighbour. Enjoy access to the Shore Spa and Marina Club ($6000 value), (2025 fees paid in full) Boat harbor w/Docking on Pigeon Lake(fees), tennis courts, swimming pool and Lake view patio. Experience the benefits of relaxing in the Lounge or Library, enjoy assorted games with new friends. Only 2 hours from the GTA and a leisurely stroll to Downtown shops and restaurants. Major updates: Inground irrigation, leaf gutter guards, skylights, furnace, HWT, heat pump, roof, kitchen, Baths and flooring have been done! This is your chance to start living the good life in the Kawarthas! (id:59743)
Royal Heritage Realty Ltd.
Upper 2 - 34 Cambridge Street S
Kawartha Lakes, Ontario
Discover unparalleled potential with this completely renovated second-floor office spaces nestled in Lindsay's thriving downtown corridor. Completely renovated individual office with west side of the building. Boasting strategic placement for optimal visibility, this location offers a prime opportunity to anchor your business with a long-term presence. Access is effortless with elevators and stairs leading directly to the second floor, complemented by individual bathrooms for convenience. Ample natural light streams through numerous windows, providing picturesque views of the town below.Whether you're launching a new venture or expanding an existing one, this meticulously revitalized space promises the ideal environment to cultivate success and innovation. Parking & Signage is available to prominently display your Business. (id:59743)
Revel Realty Inc.
114 Hanson Crescent
Milton, Ontario
Stunning Gorgeous All-Brick And Stone End Unit Freehold Townhouse,This Heathwood Built Popular (Robindale) Model Has Many Upgrades Include 9 Ft Ceilings, Hardwood And Ceramic Flooring On The Main Floor. Upgraded Kitchen With Granite Counter Tops,Centre Island And Stainless Steel Appliances. California Shutters Throughout The Main And Upper Level.3 Generous Sized Bedrooms Highlighted By A Master With A Spa Like En-Suite With Separate Shower And Soaker Tub. (id:59743)
Royal Heritage Realty Ltd.
24 Large Crescent
Ajax, Ontario
The 2-Storey detached home offers a great opportunity to add your personal touch in a well established residential neighbourhood. The main floor features a private living room, an open-concept family room, dining area and a cozy kitchen with a walkout to a fully fenced yard. Upstairs are 3 generously sized bedrooms .The home also features an attached garage for added convenience. Well located near schools, community centre, parks, shopping, the GO Train and easy access to Hwy 401, this home is waiting for you to bring your own vision and make this home your own. ( 12 Hours notice required for appointments . ) (id:59743)
RE/MAX Jazz Inc.
