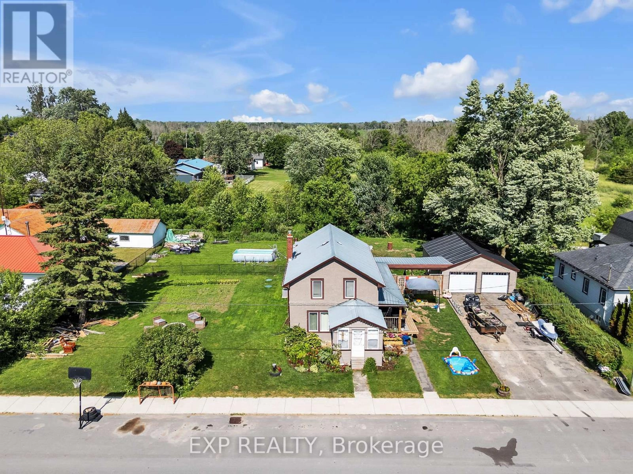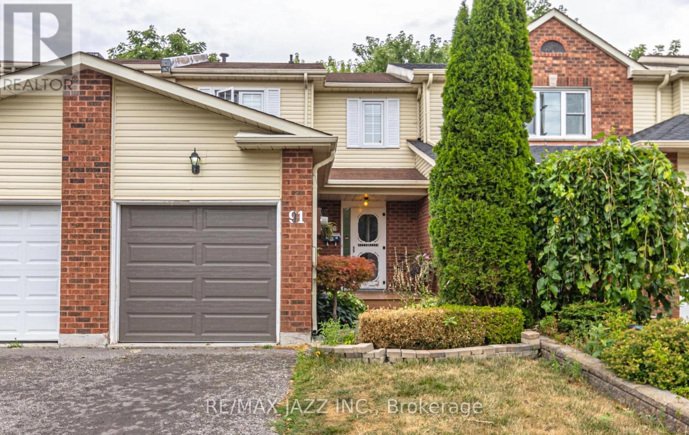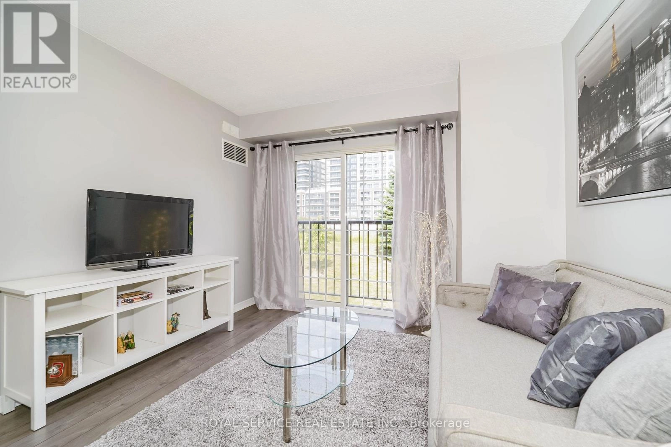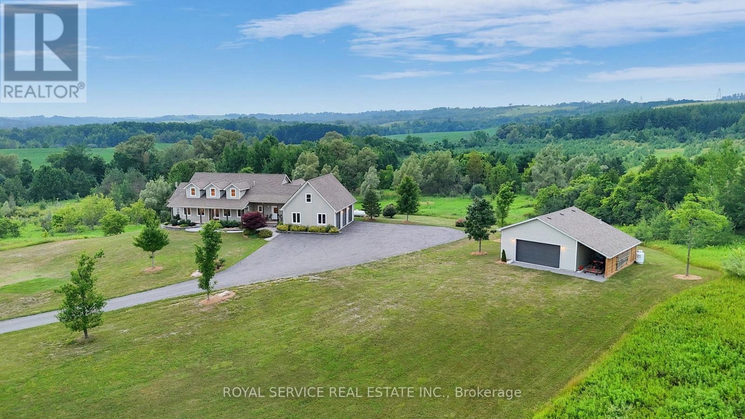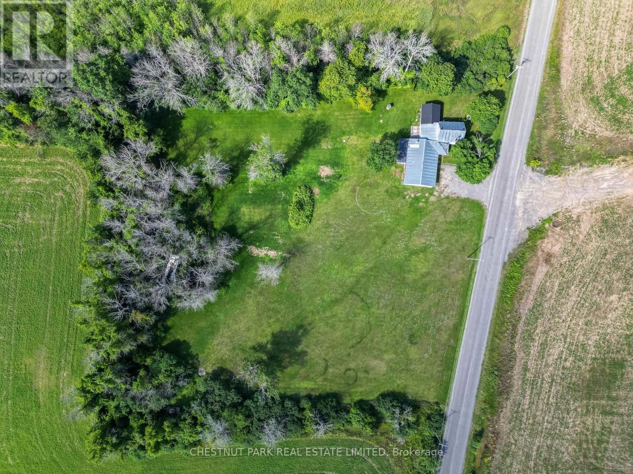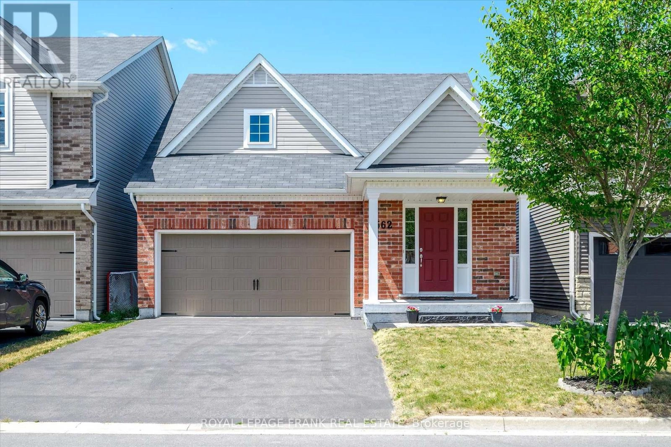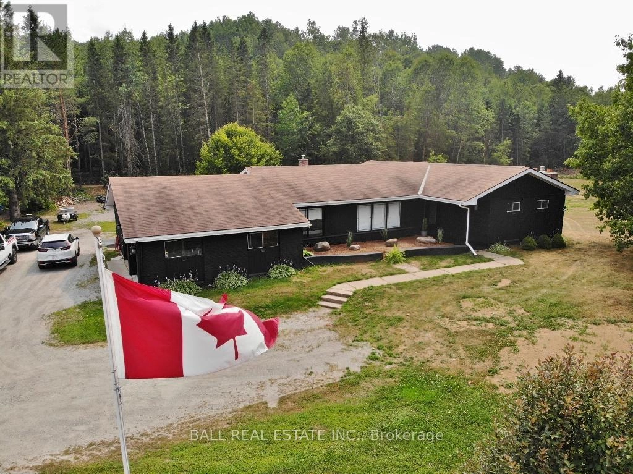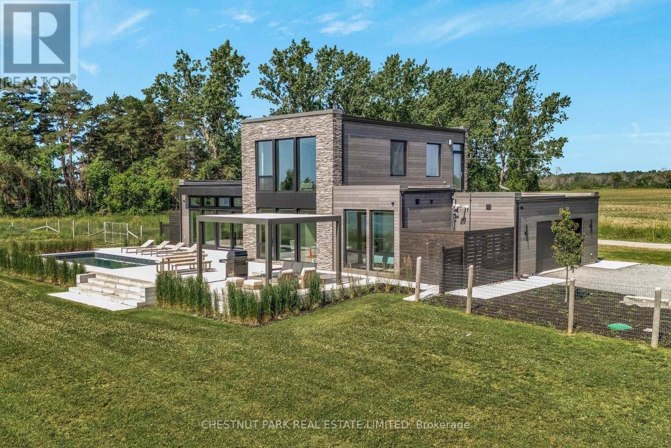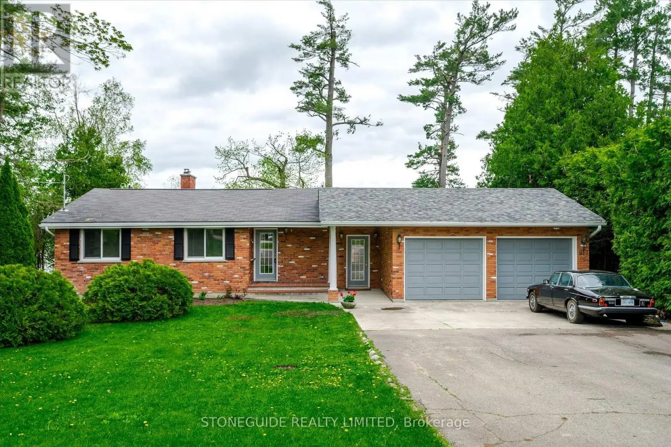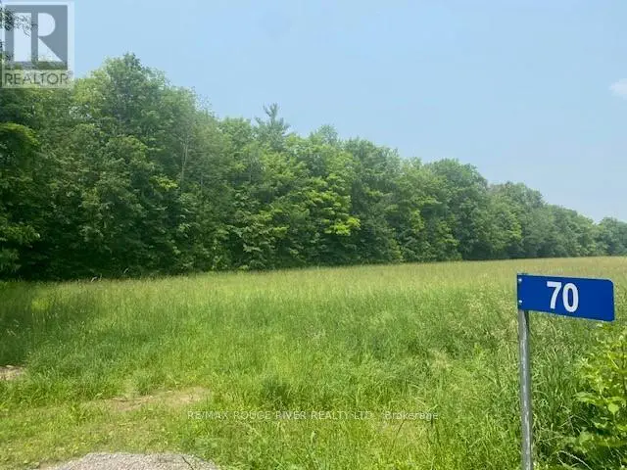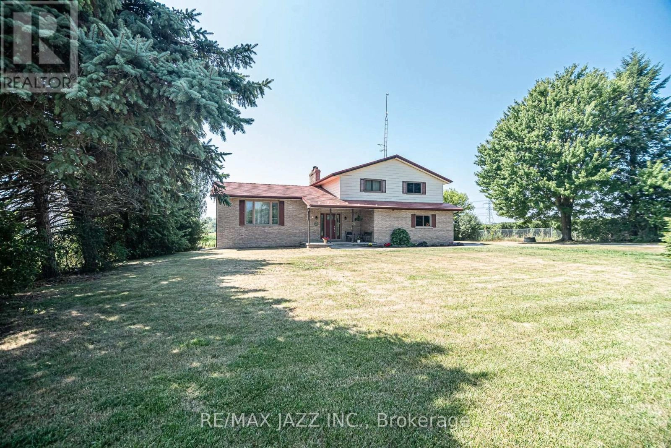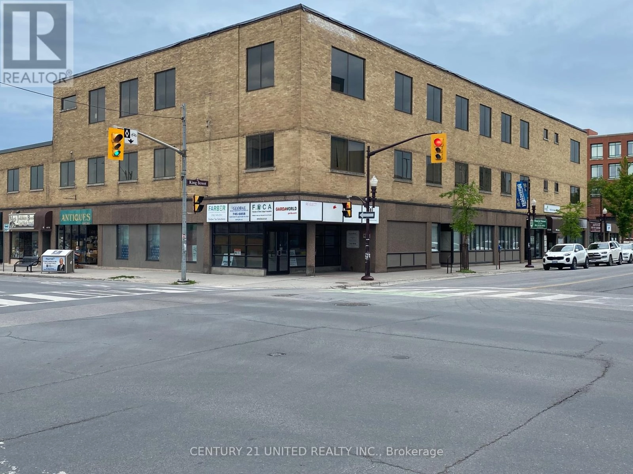113 Pleasant Drive
Greater Napanee, Ontario
Just 4km from Napanee and steps to Selby Public School and the local park, this 5-bedroom, 2-bath home on nearly half an acre is a rare find at this price point. With over 2,450 sq ft of updated living space, theres room for everyone - inside and out. Families will love the newly remodled kitchen with stone countertops and 2023 appliances, the five spacious bedrooms, and the finished lower level with fresh drywall, pot lights, and new ceilings. Recent big-ticket updates - furnace, central AC, hot water tank, and septic mean you can settle in worry-free. The oversized fenced backyard opens to pasture, offering privacy and a country feel, while the detached 2-car garage with Hydro and new doors provides endless possibilities. Add in the paved driveway, steel roof, and drilled well, and you've got a low-maintenance home ready for years of family memories.Homes of this size, with this many upgrades, at this price, don't come around often. (id:59743)
Exp Realty
91 Galbraith Court
Clarington, Ontario
Attention First-Time Buyers! Step into ownership with this affordable freehold, 2-storey townhouse just moments from the vibrant, historic core of charming Bowmanville. Inside you'll find:- Two oversized bedrooms- 4 pc bath- Bright, eat-in kitchen- Open-concept living/dining room with walkout to a sunny deck overlooking a ravine.- Finished, above-grade walk-out basement with ravine oasis. Backing onto a tranquil ravine, your mornings can begin with coffee on the deck while you listen to the trees whisper in the breeze. Leave the car at home- shops, schools, parks, and public transit are all an easy stroll away. Historic downtown Bowmanville invites you to explore its local eateries, quaint boutiques, and year-round community events. You're not just purchasing a house, you're joining a welcoming neighbourhood where lasting memories are made. Start your next chapter here. Book your showing today! (id:59743)
RE/MAX Jazz Inc.
207 - 90 Aspen Springs Drive
Clarington, Ontario
Stunning 2 Bedroom Corner Unit Condo Located In High Demand Aspen Springs Area Of Bowmanville! Easy Access 2nd Floor Condo! Bright O/C Living Space Boasts Kitchen with Breakfast Bar, Stainless Steel Refrigerator & Range, BuiltIn Dishwasher, Fabulous Barn Style Pantry & Custom BackSplash. Convenient Ensuite Laundry with FullSize Washer & Dryer, 4 Piece Bath, Large Primary Bedroom & Good Sized Second Bedroom. High Quality Laminate Flooring Laid Throughout the Condo for a Clean, Modern Look and Easy Maintenance. Aspen Springs Boasts Access to the Private Gym, Library & Rentable Party Room. Owned Parking Spot Conveniently Just In Front Of Building Entrance. Close to Everything! 401, WalMart, Loblaws, Home Depot, Starbucks, Tim Horton's, GO Transit, Parks & Schools. (id:59743)
Royal Service Real Estate Inc.
2160 Regional Road 3 Road
Clarington, Ontario
Welcome to the hills of Enniskillen. This exceptional 6 Acre bungalow retreat, sits high up at the end of a long private drive, surrounded by protected conservation land and is absolutely unforgettable. Enjoy complete privacy and breathtaking panoramic views from every angle of this tranquil property . The large front porch has sunrise and southern views. As you enter the home, the cathedral ceilings are striking and yet you are immediately struck by the immense greenery at the back of the home. The main floor features a lovely open-concept kitchen, convenient laundry, and a spacious primary suite with a walk out to the back deck, a large beautiful ensuite with soaker tub and walk-in closet. The family room has a standalone gas fireplace and double doors to make for a cozy getaway. Two additional bedrooms offer exceptional comfort for family or guests (again soaring ceilings!), one even has its own walk-out. There are 3 separate walk outs to a large balcony/deck with stunning views of lush greenery perfect for relaxing or entertaining.The fully finished walk-out basement with an additional 1600 square feet of living space is ideal for entertaining, extended family, or perhaps an in-law suite with secondary kitchenette and a secondary laundry. The 4th bedroom has easy access to another full washroom. Step outside and discover your own personal resort: an on-ground pool with sundeck, fully-landscaped backing onto CLOCA that insures a lifetime of privacy and nature. Mosey down to the fire pit for the best family parties imaginable! A detached heated 26 x 28 workshop might be perfect for indoor golf simulator or workshop, while the oversized, triple-car garage has room for all your toys. Whether you're relaxing on the deck, or simply soaking in the peace and quiet, this one-of-a-kind property offers a lifestyle that is hard to find and is impossible to forget. *****Be Sure to Click On Multimedia Button to See Virtual Tour of the Property**** (id:59743)
Royal Service Real Estate Inc.
126 Murphy Road
Prince Edward County, Ontario
A beautiful private property on a "road less travelled" yet close to Milford and Black River and 10 mins. to Picton. This 1 1/2 story 1920s home was a cherished family home for many years. Attached double garage plus a new septic. An opportunity to live in the existing house or build your dream home! This property is looking for its next family to enjoy the peace and quiet offered here! Lots of room for a garden/hobby farm. (id:59743)
Chestnut Park Real Estate Limited
562 Grange Way
Peterborough North, Ontario
Come see this spacious and bright 4 + 1 bedroom home with a loft is meticulously well-maintained and ready for you to move right in! Step inside and discover a thoughtfully designed layout that caters to modern family living. The heart of the home is the inviting eat-in kitchen, perfect for casual meals and morning coffee. It also offers a convenient walkout to a fully fenced yard - an ideal space for kids and pets to play safely, or for you to host summer barbeques and gatherings. Upstairs, you'll find four generously sized bedrooms, providing ample space for everyone. The versatile loft area offers a fantastic bonus space that can be adapted to your needs, whether its a home office space, a cozy reading nook, or a play area for the kids. Downstairs the fully finished recreation room in the basement is a true asset , offering endless possibilities for family fun, a home gym, a media room, or even an extra living area for teenagers. This home is situated in a family oriented newer subdivision, offering a welcoming and friendly community atmosphere. You'll love the convivence of being close to excellent schools, simplifying the morning routine for busy families. Plus, with shopping and parks just a stone's throw away, daily errands and outdoor activities are always a breeze. Enjoy leisurely strolls, playtime at the park, and easy access to all the amenities you need. (id:59743)
Royal LePage Frank Real Estate
20 Musclow-Greenview Road
Hastings Highlands, Ontario
Welcome to this charming 3-bedroom, 3-bathroom brick bungalow located in the peaceful community of Birds Creek, just 10 minutes from town. This well-maintained home offers a blend of comfort and modern upgrades, featuring a beautifully updated kitchen with sleek finishes and a fully renovated bathroom. All three bedrooms are conveniently situated on the main level, providing easy living for families or retirees alike. The spacious lower level boasts a large rec room perfect for entertaining, a home gym, or a cozy media space. A drilled well and septic system ensure reliable services, while central air keeps the home comfortable during the summer months. Step through the patio doors to your private deck, complete with a relaxing hot tub, ideal for unwinding after a long day. The attached two-car garage provides ample storage and parking, and the property is partially powered by a generator for peace of mind during power outages. This home combines rural tranquility with modern convenience, making it the perfect place to settle down and enjoy all that Birds Creek has to offer. (id:59743)
Ball Real Estate Inc.
34 Jarvis Lane
Prince Edward County, Ontario
A Rare Modern Retreat on the Shores of Prince Edward County. Tucked away on a private road along one of PECs most coveted shorelines, this hidden gem offers sophisticated waterfront living with sweeping, unobstructed views of Lake Ontario. Elevated above the water for privacy, the striking contemporary residence blends modern design, natural beauty, and calm serenity. Built with structural steel framing for strength and sustainability, it makes a bold architectural statement while remaining warm and inviting. Inside, walls of custom windows flood the open-concept main floor with natural light, showcasing panoramic lake vistas from the chefs kitchen through the dining and living areas. Upstairs, the serene primary suite is a private retreat, perfectly placed to capture sunrises over the lake. A landscaped stone path leads to a one-bedroom guest house, designed with the same refined style and finishes, ideal for family, friends, or rental income. Outdoors, the Wentworth Landscapes designed grounds feature an expansive stone terrace, modern pergola, native plantings, and a sleek heated pool with automatic cover. Whether lounging in the sun, dining alfresco, or gathering by the fire under starlit skies, every detail invites connection and relaxation. Additional highlights include integrated Sonos sound, automated blinds, radiant in-floor heating, fireplaces, integrated air conditioning, backup generator, security system, custom millwork, and high-end finishes throughout. This is more than a home, it's a lifestyle where modern design meets nature, privacy meets convenience, and each day feels intentional. (id:59743)
Chestnut Park Real Estate Limited
917 Tindle Court
Selwyn, Ontario
EASILY ONE OF CHEMONG LAKES FINEST LOTS. LOCATED AT THE END OF CUL DE SAC WITH OPEN LAKE VIEWS IN SOUGHT AFTER TINDLE BAY/CEDARHURST ESTATES AREA. MINUTES TO PETERBOUGH, PRHC AND HYW 115, THIS 3 +1 BEDROOM ALL BRICK BUNGALOW ENJOYS SWIMABLE, HARD SAND BOTTOM FRONTAGE AND GORGEOUS SUNSETS. APPROXIMATELY 116' FRONTAGE WITH TOWERING PINE TREES AND PRIVACY. LAKESIDE, MAIN FLOOR FAMILY OFFERS LONG LAKE VIEWS DOWN TO THE CAUSEWAY AND PATIO DOORS TO DECK, FORMAL LIVING ROOM WITH FIREPLACE, THE LOWER LEVEL BOAST GAMES ROOM WITH WALKOUT TO LAKESIDE PATIO, A REC ROOM WITH OVERSIZED ABOVE GRADE WINDOW AND FIREPLACE, 4TH BEDROOM ADJACENT TO 2 PC BATH. DOUBLE CAR GARAGE WITH ENTRANCE TO MUD ROOM. (id:59743)
Stoneguide Realty Limited
70 Richardson Road
Trent Hills, Ontario
Northumberland County, With Its Rolling Hills, Majestic Forests, Fertile Pastures And Sparkling Waterways, Is Truly Glorious, And Nestled In An Idyllic Corner Of This Natural Wonder You Will Find "Richardson Meadows". Located On The West Side Of Richardson Road You Will Find 70 Richardson Rd., A Beautiful Meadow Which Is Approximately 2 Acres With Mature Trees At The Western Boundary. If you're searching for a picturesque site to build your forever house, 70 Richardson Rd.is for you. Situated A Short Drive To The Quaint Villages Of Hastings And Warkworth, This Site Is Near All Amenities And Offers A Singular Land Ownership Opportunity Not To Be Missed. (id:59743)
RE/MAX Rouge River Realty Ltd.
1404 Holt Road
Clarington, Ontario
Escape to the tranquility of country living without sacrificing convenience! This charming updated five-level side split is located on a approx 1/2-acre property surrounded by cornfields and apple orchards, located just a 5-minute drive to downtown Bowmanville and with easy access to highways 401 and 418. This home is larger than it appears and fully finished on four levels. The updated eat-in kitchen shines with stainless steel appliances and a charming bay window. Also features a spacious L-shaped living and dining room, complete with crown mouldings and great views. The comfortable ground-floor family room offers a wood-burning fireplace and a walkout to the deck, with an adjacent two-piece bathroom and main-floor laundry. The upper level includes a large primary bedroom with an updated three-piece bathroom, two additional spacious bedrooms and another updated bathroom with five pieces. You will appreciate the huge L-shaped recreation room, complete with a fireplace (wood stove insert) and a full walkout to the rear yard. Other updates include quality engineered hardwood and ceramics throughout most of the home, furnace and air conditioner (2017) and metal roof (2009). (id:59743)
RE/MAX Jazz Inc.
120 - 159 King Street
Peterborough Central, Ontario
Office suite consisting of approximately 1200 sqft & located on the main floor of the George King building in the heart of the downtown business core. Access through the main entrance of 159 King Street, beside the elevator. Additional entrance/exit at rear of building backing onto the 171 King Street parking lot. Within walking distance to the Peterborough Transit station & King Street parking garage. Additional rent estimated at $7.80/sqft which also includes utilities. Suite is contiguous with suite S30 for a total of 6000 sqft. Has own insuite washroom. (id:59743)
Century 21 United Realty Inc.
