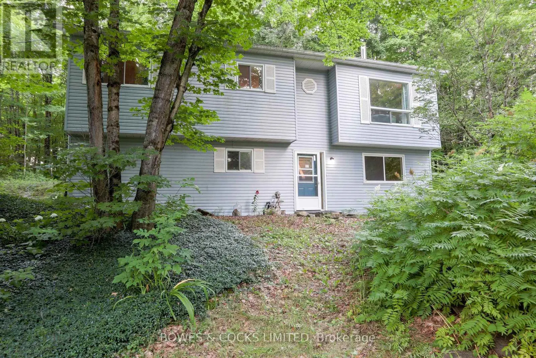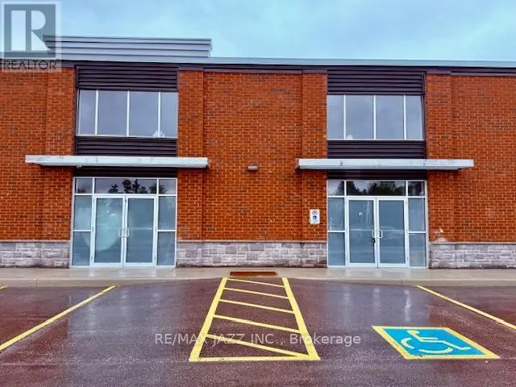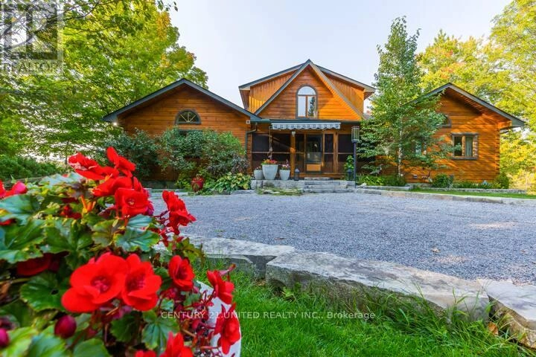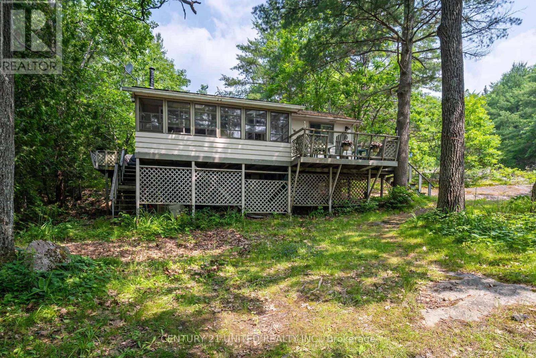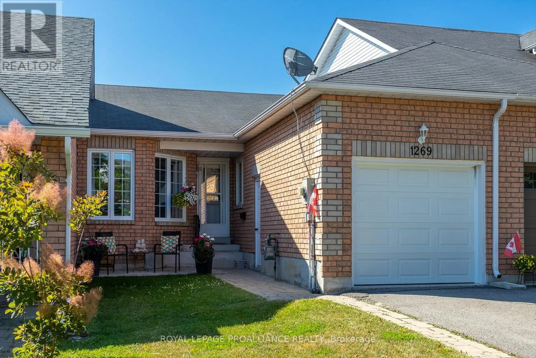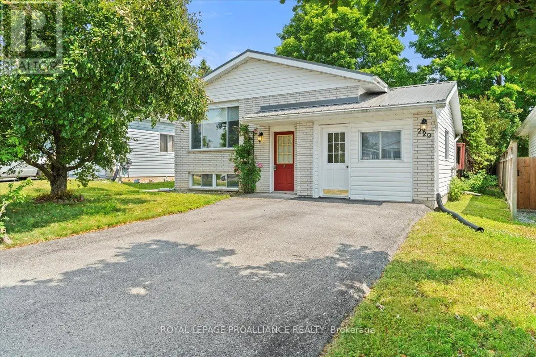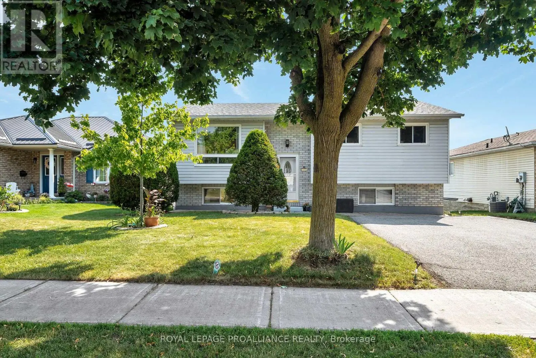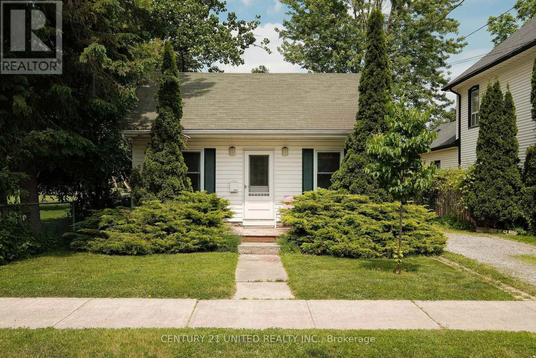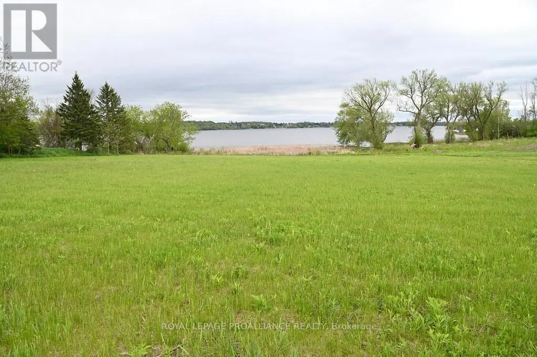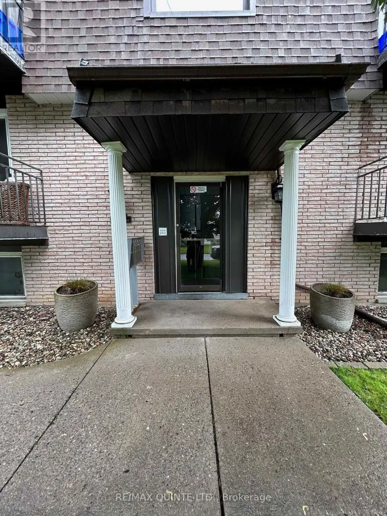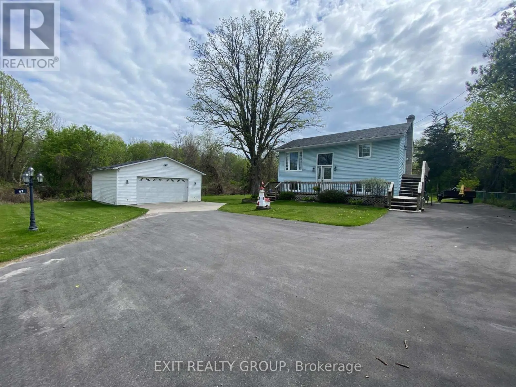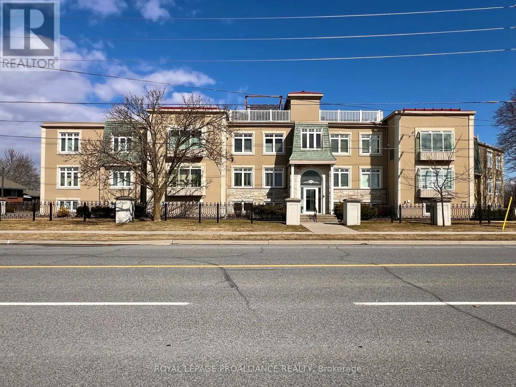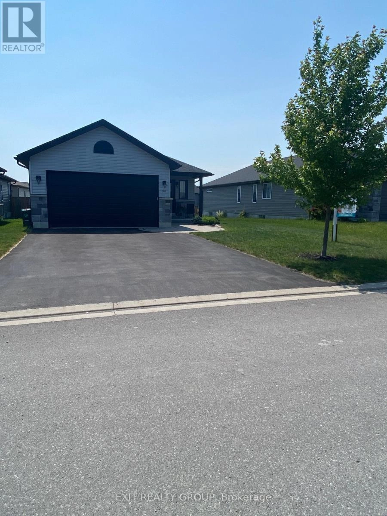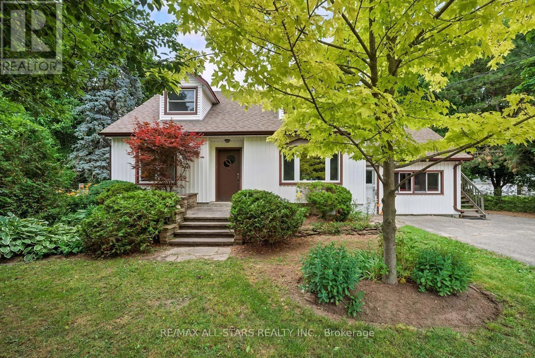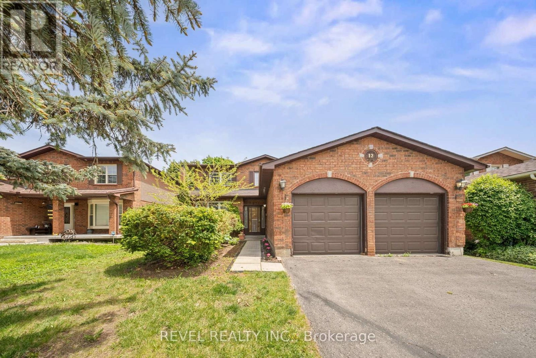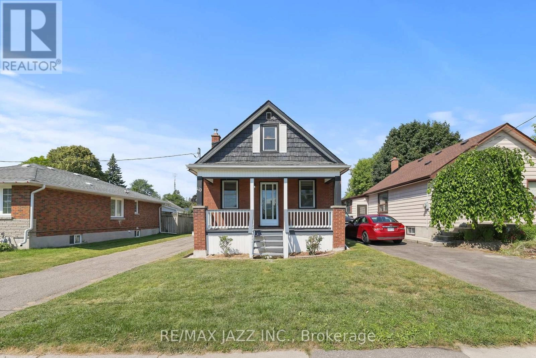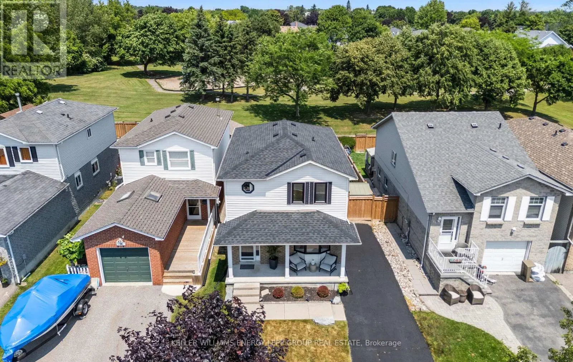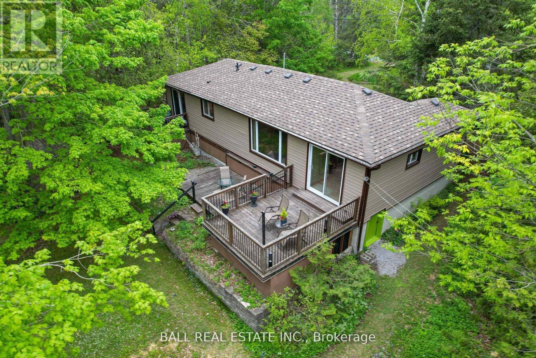50 Victoria Street
Quinte West, Ontario
Welcome to this absolutely charming two-storey home, ideally located in the heart of Frankford and just a short stroll to the beautiful Trent River. Bursting with character, this lovingly maintained home offers the perfect blend of comfort, convenience, and style. Featuring three spacious bedrooms and two full bathrooms, there's plenty of room for a growing family or those looking to downsize without compromise.Step inside from the inviting covered front porch-a perfect spot to enjoy your morning coffee or unwind in the evening. The main floor offers a cozy yet functional layout with convenient main floor laundry and a bright kitchen that overlooks the expansive, fully fenced backyard.The yard is a standout feature with a dedicated garden area, outdoor sink, and large shed-perfect for gardening enthusiasts or weekend DIYers. There's plenty of space for entertaining, relaxing, or watching the kids play.Additional highlights include a pantry, natural gas furnace, central air, and a freshly sealed driveway. Located within walking distance to grocery stores, golf courses, parks, and all of Frankford's local amenities, this warm and welcoming home is full of charm and ready for its next chapter. Immediate possession is available-move in and start enjoying all this home has to offer! (id:59743)
Royal LePage Proalliance Realty
306 Bleecker Avenue
Belleville, Ontario
Located in Belleville's desirable east end, this beautiful all-brick two-storey home offers timeless charm and modern updates. The thoughtfully landscaped lot features a fully fenced backyard, a one-and-a-half car garage, and a welcoming front porch that sets the tone for whats inside.Step into a warm and inviting layout featuring a formal living room with gleaming hardwood floors, a separate dining room, and a sunken family room with a cozy gas fireplace and striking brick feature wall. The spacious kitchen overlooks the family room and offers a perfect layout for entertaining. A bright three-season sun-room with a doggie door leads seamlessly to the private backyard oasis ideal for families and pet lovers.Upstairs you'll find three generous bedrooms and a full bathroom. The main floor includes a convenient laundry area, a second bathroom, and an additional flex space for an office or playroom.Recent updates include a 2025 natural gas furnace, central air, new fascia and soffit, and hardwood flooring in key areas. Appliances are included: gas stove, fridge, washer, dryer, and dishwasher.Centrally located within walking distance to schools, parks, shopping, and city transit. Just10 minutes to Highway 401, 15 minutes to CFB Trenton, and close to Belleville General Hospital.A perfect blend of comfort, space, and location this is a home you'll want to see. (id:59743)
Royal LePage Proalliance Realty
58 Kidd Avenue
Quinte West, Ontario
Stop paying rent! Charming fixer-upper with huge potential, minutes from Hwy 401, CFB Trenton and all amenities ! Attention investors, renovators, and first-time buyers! This cozy 2-bedroom, 1-bath bungalow offers a fantastic opportunity to build equity in a prime location. In addition to the paved driveway and large patio area, the home features a detached oversized single-car garage, perfect for a vehicle, storage, or a workshop. Inside, the layout is compact and functional, ready for your creative touch. A small bedroom/den is located off the main floor living area, and upstairs you'll find a larger bedroom with an open area at the top of the stairs that would make a great closet or sitting area. This home has a spacious mudroom located off the side entrance, as well as the convenience of main floor laundry. The large yard offers plenty of room for gardening, pets, and outdoor living. Whether you're looking to renovate and flip, or customize your first home, this property is your blank canvas. Located on a quiet street but incredibly convenient for commuters, book your private viewing today! (id:59743)
Century 21 Lanthorn Real Estate Ltd.
2276 County Road 620
North Kawartha, Ontario
This lovely private property is just minutes from Chandos Lake Public Beach and Boat Launch. Nestled in the woods, with large bedrooms it would be perfect for a new family and offers an excellent rural/recreational living experience. It is close to Apsley, Restaurants, Golf and Marinas. It is on a nice sized triangular lot with almost 280' of frontage on CR 620. It features new windows, a new steel roof installed June 2025 , a freshly painted interior, new laminate floors, and a new deck just off the kitchen dinning room. The property has ample parking and a large fire pit. Come and watch the wildlife play in the forest just outside your door. (id:59743)
Bowes & Cocks Limited
1640 Carman Road
Quinte West, Ontario
Welcome to 1640 Carman Road in Quinte West- an exceptionally renovated home nestled on a sprawling country lot just 15 minutes to the 401 and downtown Trenton. This thoughtfully updated residence offers a blend of modern finishes and functional design, perfect for those seeking peace, privacy, and plenty of space for vehicles, tools, and toys. The main level features an open-concept layout with vaulted ceilings and a bright, spacious living area. A few steps up, you'll find a stunning white shaker-style kitchen with granite countertops, a butcher block island, subway tile backsplash, and stainless steel appliances, all less than three years old. This carpet-free home offers three bedrooms on the upper level and one bedroom on the lower level, which also boasts a cozy fireplace and abundant natural light thanks to large windows and walkout access from three separate exits. Enjoy the convenience of an attached single-car garage as well as a detached 30' X 34' heated triple-car garage with a lean-to. This impressive space features an oversized garage door, woodstove and propane heat, running water, and a welding plug-perfect for hobbyists or anyone in need of a serious workshop. Step outside to relax on the composite deck or entertain on the stamped concrete patio overlooking the peaceful backyard. Additional highlights include keyless entry at both the detached garage and main entrance, New roof and windows an owned propane hot water tank, and Bell Fibe available at the road. A truly move-in-ready property offering the best of country living with modern comfort. (id:59743)
Royal LePage Proalliance Realty
13 - 472 Taunton Road W
Oshawa, Ontario
Welcome to Northwood Business Park, the largest and fastest-growing development in Durham Region. Spanning over 550 acres of mixed industrial and commercial space, this dynamic hub is perfect for your business. This newer 1517 sqft industrial/commercial unit in North Oshawa is part of a stunning new business centre development with over 200 parking spaces, ensuring convenience for employees and customers alike. The unit features impressive 20-foot ceilings to deck, a 10-foot roll-up garage door at the rear, making logistics and deliveries a breeze. Inside, you'll find a roof-top AC/furnace, 200-amp 3-Phase service, and natural gas, providing reliable and efficient energy. The unit is ready for a design built mezzanine, washroom is roughed in only. Signage opportunities above the unit and on Taunton Road offer high visibility with over 32,000 cars passing by daily. Northwood Business Park is a vibrant community with a mix of industries, ideal for professional offices, industrial trades, gyms, studios, show centres or restaurants. This industrial/commercial unit is a gateway to endless business opportunities. Unit 12 is also available, making it possible to have a total of 3034 sqft of space, opening in demising wall is already in (Seller to close if not purchasing both units). (id:59743)
RE/MAX Jazz Inc.
12-13 - 472 Taunton Road W
Oshawa, Ontario
Welcome to Northwood Business Park, the largest and fastest-growing development in Durham Region. Spanning over 550 acres of mixed industrial and commercial space, this dynamic hub is perfect for your business. This newer 3034 sqft industrial/commercial unit in North Oshawa is part of a stunning new business centre development with over 200 parking spaces, ensuring convenience for employees and customers alike. The unit features impressive 20-foot ceilings to deck, two 10-foot roll-up garage doors at the rear, making logistics and deliveries a breeze. Inside, you'll find two roof-top AC/furnaces, 200-amp 3-Phase service, and natural gas, providing reliable and efficient energy. The unit is ready for a design built mezzanine, and the unit includes a handicap-accessible washroom already installed on one side. Signage opportunities above the unit and on Taunton Road offer high visibility with over 32,000 cars passing by daily. Northwood Business Park is a vibrant community with a mix of industries, ideal for professional offices, industrial trades, gyms, studios, show centres or restaurants. This industrial/commercial unit is a gateway to endless business opportunities. Units can be sold separately, but will be purchased with two separate titles for future flexibility. (id:59743)
RE/MAX Jazz Inc.
12 - 472 Taunton Road W
Oshawa, Ontario
Welcome to Northwood Business Park, the largest and fastest-growing development in Durham Region. Spanning over 550 acres of mixed industrial and commercial space, this dynamic hub is perfect for your business. This newer 1517 sqft industrial/commercial unit in North Oshawa is part of a stunning new business centre development with over 200 parking spaces, ensuring convenience for employees and customers alike. The unit features impressive 20-foot ceilings to deck, a 10-foot roll-up garage door at the rear, making logistics and deliveries a breeze. Inside, you'll find a roof-top AC/furnace, 200-amp 3-Phase service, and natural gas, providing reliable and efficient energy. The unit is ready for a design built mezzanine, and the unit includes a handicap-accessible washroom already installed. Signage opportunities above the unit and on Taunton Road offer high visibility with over 32,000 cars passing by daily. Northwood Business Park is a vibrant community with a mix of industries, ideal for professional offices, industrial trades, gyms, studios, show centres or restaurants. This industrial/commercial unit is a gateway to endless business opportunities. Unit 13 is also available, making it possible to have a total of 3034 sqft of space, opening in demising wall is already in (Seller to close if not purchasing both units). (id:59743)
RE/MAX Jazz Inc.
2 Darvell Lane
Trent Lakes, Ontario
Exceptional Waterfront Luxury on the Trent Severn Waterway!! Experience the pinnacle of lakeside living in this exquisite 4-bedroom, 4-bath custom log estate, ideally positioned on a serene bay off Buckhorn Lake. Crafted with timeless elegance, this home features a gourmet chef's kitchen, spacious lower-level games room, and walk-out access to the waters edge. Outdoors, a sweeping 12x63 ft deck offers panoramic lake views, while professionally landscaped gardens and manicured lawns cascade toward a stone retaining wall and sandy shoreline perfect for quiet relaxation or elegant entertaining. A detached 28x26 ft garage provides ample space for your vehicles and recreational gear. Tucked away on a peaceful dead-end street just 12 minutes from Buckhorn, this one-of-a-kind retreat offers privacy, sophistication, and direct access to the renowned Trent Severn Waterway. A rare opportunity for those seeking refined waterfront living. (id:59743)
Century 21 United Realty Inc.
1207 Anstruther Lake Wao
North Kawartha, Ontario
Looking for a 3 Season water access Cottage on the Pristine waters of Anstruther lake backing onto thousands of acres of the Highland Provincial Park then check out this 3 Bedroom, 3pc bath cozy cottage with 119sqft screened in porch overlooking the beautiful south / eastern views of Anstruther lake. Tucked away in a quiet bay with other lake lovers . Cottage comes fully furnished and is turn key ready . Anstruther lake offers great fishing and miles of boating own a cottage surrounded by a provincial park for that authentic peaceful cottage experience. Canoe right from your dock and adventure into the countless lakes the park has to offer for days on end. Property is being sold as is where is. (id:59743)
Century 21 United Realty Inc.
1269 Eagle Crescent
Peterborough West, Ontario
Lovely sought after area of Peterborough, this fabulous location backs onto a ravine/park/greenspace and no neighbors' behind. This 2 bedroom townhouse has attached garage and newly finished front sitting area for morning coffee. Enter large open foyer, new flooring in both bedrooms, spacious Primary bedroom with walk-in closet and bright 2nd bedroom, both are next to the 4pc bath. Kitchen offers mega cabinets and counter space, new microwave/exhaust fan and sink faucets. Many kitchen drawers. Large laundry closet off hallway for your main floor convenience. All 5 appliances are included. Amazing year round views from living and dining area with patio doors to walk out and pergola on rear deck, sit and enjoy. Basement has high ceilings to finish to your liking, has rough-in for 2nd bath. (id:59743)
Royal LePage Proalliance Realty
229 Russet Road
Trent Hills, Ontario
Great starter or retirement home. Located on a quiet residential Cul-de-sac. Bright open main floor. Spacious living room with picture window open to dining area, a large primary bedroom, 2nd bedroom, 4pc bath. Sliding doors access the side deck leading to the back yard from the family size eat-in kitchen. Bonus ground level mud room could potentially be a large family/rec room. There's more; a bright large spacious family room, bedroom, full bath and kitchen with laundry in the lower level in-law suite! The home is wheelchair accessible complete with chair lift to the main floor and stairlift to the lower level. Includes 7 appliances. Easy access to Shopping, Schools, Parks and the Hospital. Property is an Estate Sale and being Sold "as is". (id:59743)
Royal LePage Proalliance Realty
119 University Avenue
Belleville, Ontario
Have you been looking for a move-in ready home in a nice neighbourhood with in-law potential? Welcome to 119 University Ave! This charming high ranch home with lots of updates features an extra large eat in kitchen with access to the back deck, overlooking the beautifully landscaped yard and the bright living area. Down the hall you will find a large primary bedroom, 2 other good-sized bedrooms and a 4-piece bath. The lower-level showcases lots of natural light with a huge living area and full 3-piece bath with a walk in tiled shower. The utility room features a gym area that could easily be converted to a bedroom and has lots of storage with a great laundry space with a walkout to the backyard. The outside has a great patio area, shed and plenty of space to play and relax. Located close to Sonny Belch Park, many amenities and the waterfront trail- this is the home you've been looking for! ** This is a linked property.** (id:59743)
Royal LePage Proalliance Realty
668 Brown Street
Peterborough Central, Ontario
NICELY MAINTAINED 2 BEDROOM BUNGALOW IN PRIME SOUTH-CENTRAL LOCATION CLOSE TO PARK AND FEATURING PRIME WALKABILITY. THIS CHARMING BUNGALOW FEATURES A BRIGHT LIVING ROOM, PRIMARY BEDROOM, SECOND BEDROOM, KITCHEN, AND A DINING AREA WITH WALKOUT TO REAR DECK. THE CRAWL SPACE OFFERS EXTRA UTILITY SPACE INCLUDING THE NATURAL GAS FURNACE. THE PROPERTY IS DEEP, NICELY LANDSCAPED, FENCED, AND OFFERS PLENTY OF SPACE FOR ENJOYING THE OUTDOORS. GREAT LOCATION WITH EASY ACCESS TO LOCAL PARK AND NEIGHBOURING AMENITIES. (id:59743)
Century 21 United Realty Inc.
0 Old Highway 2
Quinte West, Ontario
An extraordinary opportunity to own 9.49 acres of prime waterfront land on the picturesque Bay of Quinte. This expansive property could offer endless potential with its stunning views and sense of calm. Enjoy direct waterfront access with ample space for recreation, gardening or simply soaking in the natural beauty. The rocky shoreline adds a rugged charm, and with miles of boating you can enjoy everything the Bay has to offer all season long. It is quiet, private and full of potential to become something amazing. Municipal water is available at the road. (id:59743)
Royal LePage Proalliance Realty
5 - 29 Mcnichol Avenue
Quinte West, Ontario
Welcome to 29 McNichol Avenue. Bright and spacious 2-bedroom top floor apartment located in a quiet, well-maintained six-plex in a desirable residential neighborhood on Trenton's east side. The apartment has a west-facing balcony with scenic views and is ideally suited for mature tenants or professionals. This property features two generously sized bedrooms, a large open-concept living and dining area with sliding glass doors leading out to the balcony . Full 4-piece bathroom, bright kitchen with newer oven and space for a small table. The building has coin-operated laundry on the lower level and secured entrances on both the front and back doors. Ideal location with a park directly across the street a bus stop on the next street, 2-minute drive to Hwy 401 & close proximity to CFB Trenton, downtown Trenton, and several major local employers including SP Data, Global Med, and Fastenal. Applicants should have Proof of employment/income & recent credit check to submit with their application. The apartment is vacant and easy to show. Available immediately. Dont miss this clean, affordable, and all-inclusive rental opportunity in a great Trenton location. (id:59743)
RE/MAX Quinte Ltd.
87 Bernard Long Road
Quinte West, Ontario
This Charming 4 bed 1.5 bath home located in a tranquil country setting is perfect for those seeking privacy and space. The Iguide Floor Plan shows 1,232 sq.ft. of living space. Enjoy deck access via the Primary bedroom or the dining room making it perfect for BBQing. Enjoy plenty of light in the lower level bedrooms and quick walkout access to the back yard or to the built-in garage/workshop. The property features 2 garages plus a small drive under garage designed to safely store your lawnmower and the sort. The main garage offers ample room for a hoist, making it ideal for auto projects, while the second garage provides a fantastic space for hobbies and creative pursuits. The outdoor area is enhanced by two spacious sheds, allowing for extra storage or workshop space. Enjoy the peaceful countryside lifestyle while having the convenience and functionality of living on the outskirts of town. This home is perfect for DIY enthusiasts, car lovers, or anyone looking to embrace a rural lifestyle with plenty of room for activities. Don't miss out on this unique property! Only 6 mins to Trenton or Frankford and 12 mins to CFB Trenton. (id:59743)
Exit Realty Group
201 - 145 Farley Avenue
Belleville, Ontario
This East end Belleville condo combines the perfect blend of elegance and modern comfort. The spacious layout includes a light filled living area with high quality vinyl plank flooring, crown moulding, beautiful updated lighting, and a recently renovated kitchen, full dining area and french doors leading to a tucked away den or home office, moving through the condo you find the oversized master suite with walk-in closet and luxurious en-suite bath. The second full bathroom, send bedroom, in-suite laundry and separate storage area complete your floor plan. Step out of your condo and up the stairs to your own private roof-top terrace for morning coffee or afternoon wine with a view. Assigned parking, storage lockers, shared party room and a small community of lovely neighbours makes this the perfect condo choice! (id:59743)
Royal LePage Proalliance Realty
66 Deacon Place
Belleville, Ontario
This beautifully maintained 4 bed 2 bath home nestled in the friendly and tranquil neighbourhood of Potter's Creek offers modern comforts and a welcoming atmosphere with a beautiful interlock stone walkway/entrance. This house offers open-concept living, dining and kitchen areas which provides an ideal setting for family gatherings and entertaining guests. Four generously sized bedrooms offer ample space for relaxation, with the primary bedroom conveniently sharing a cheater bath on the main floor. Updates include a smart garage, smart lighting in the kitchen, a nest thermostat and a deck off the kitchen that works perfectly for easy access between your BBQ and dining area. The fully fenced backyard ensures privacy and a safe environment for children and pets. Enjoy evening relaxation in your hot tub in the privacy of your own backyard gazing at the stars! Located just around the corner is a park and playground, providing recreational opportunities for all ages. This home combines modern updates with a family-friendly community, making it an excellent choice for those seeking comfort and convenience. Belleville offers a variety of shopping and dining options, with the downtown core just a short drive away. Potter's Creek is situated in Belleville's west end, offering a mix of craftsman-inspired homes and proximity to excellent schools, golf courses, Loyalist College, and Quinte Conservation Area. The community also features sports fields, parks, shopping centres, and is just a short drive from CFB Trenton. (id:59743)
Exit Realty Group
4015 Highway 7a Road
Scugog, Ontario
Charming home situated on picturesque mature treed lot , centrally located in Nestleton Station with easy access to both Port Perry and Lindsay; walking distance to general store and recreation centre and park; Freshly painted throughout with updated flooring through main level. Eat-in oak kitchen with good cabinet and counter space, heated vinyl plank flooring and walkout to deck; living room open to kitchen- great for entertaining; family room with access to rear yard ; updated 4pc bath and two bedrooms on main floor; second level complete with primary bedroom with updated ensuite with skylight and double closets; additional bedroom; upper floor kitchen with separate entry. Clean unfinished basement. Detached 20' x 36' heated outbuilding/workshop with 9ft ceilings, concrete floor, drywall & insulated with 220 v and 60 amp electrical breaker service. Both house and workshop have natural gas hydronic heating system; central air provided by heat pumps. Fenced rear yard great for keeping kids and pets safe; home can be configured as two dwelling units with upper floor having one bedroom and main floor having 2 bedrooms - currently assessed as a duplex. Buyer to make own inquiries as to legality (id:59743)
RE/MAX All-Stars Realty Inc.
12 Robinson Crescent
Whitby, Ontario
Welcome to this beautifully maintained and generously sized 4-bedroom model, perfectly situated in the heart of Whitby, right across the street from a charming local park. With a 135-foot deep backyard and an in-ground pool, this property offers the ultimate combination of comfort, style, and outdoor enjoyment.Step inside to find 3 well-appointed bedrooms, a thoughtfully updated kitchen (2019) with modern cabinetry, and hardwood floors (2018) that flow throughout the main level. The finished basement features cozy carpeting (2018), making it an ideal space for family gatherings or a home theatre.The backyard is a true oasis, perfect for entertaining or relaxing, with a new pool liner (2023), updated pump (May 2025), and a pool heater for extended seasonal use. Additional features include:Roof replaced in 2017.Updated cabinets in all bathrooms (2019)Saltwater pool system for low-maintenance enjoyment.Close proximity to schools, shopping, transit, and all amenities.This exceptional home offers a rare combination of space, updates, and location. Don't miss your opportunity schedule your private showing today! (id:59743)
Revel Realty Inc.
110 Gibbons Street
Oshawa, Ontario
Step into 110 Gibbons St and discover a wonderful opportunity for your next chapter. This detached home in West Oshawa's McLaughlin neighbourhood offers everything young families need: 3 bedrooms (including one on the main floor), 2 full bathrooms, a spacious backyard for playtime, and schools just around the corner. With ample parking, and quick access to Hwy 401, commuting is simple, so you can spend more time where it matters most. Affordable, updated, and ready to welcome you home. (id:59743)
RE/MAX Jazz Inc.
24 Kingsview Court
Clarington, Ontario
Welcome to this well-maintained 3-bedroom, 4-bath detached home, ideally situated on a quiet court and backing onto a lush park, offering serene views and a rare sense of privacy. Perfect for families, the home features an open-concept living room and an updated eat-in kitchen with stainless steel appliances and a walkout to a large deck with a charming gazebo overlooking the park. The primary bedroom includes a private 2-piece ensuite, while the fully finished basement features above-grade windows, pot lights, and a 3-piece bath, offering excellent additional living space for family or guests. A new full privacy fence with 6x6 posts and gate access to park, perfect for kids to play or walking the dog, creating a unique combination of comfort and lifestyle. Additional upgrades include new shingles in 2025, master bedroom window (2025), and three basement windows replaced approximately 2 years ago. Almost all windows have been updated over the years, the washrooms have been refreshed, and all four toilets were replaced in 2024. The home is equipped with an efficient electric heat pump system (heating and air-conditioning) for year-round comfort. A short drive to both Highway 401 and 407 adds convenience to your commute. Move-in ready and located within walking distance to coffee shops, grocery stores, restaurants, parks, and transit, this is a rare opportunity to own a home that offers both tranquility and accessibility. ** This is a linked property.** (id:59743)
Keller Williams Energy Lepp Group Real Estate
72 Hill Drive
Trent Lakes, Ontario
Welcome to a lovely neighbourhood on Lower Buckhorn Lake, a part of the Trent Severn Waterway giving you unlimited boating, swimming and fantastic fishing. Offering a well-maintained bungalow hosting an open concept kit/din/living area with walk out to a lakeside deck. This home has 3 bedrooms (one being used as an office), primary bedroom has a walk-out to your own lakeview deck, 4pc bathroom, main floor laundry and a closed in porch for walk in convenience. Lots of storage in the full size, full height crawl space. Outside the grounds have perennial gardens and tall mature trees giving you privacy. Tiered decking for entertaining lets you enjoy the breath-taking view while listening to nature. 96 feet of southern exposure on a large lot with lots of room to do more! Truly a Muskoka feel. Located on a municipal year-round road just minutes from the hamlet of Buckhorn offering dining, shopping, a pharmacy, post office, hardware store and medical building. Move in ready for your family to enjoy! Come and rejuvenate. (id:59743)
Ball Real Estate Inc.

