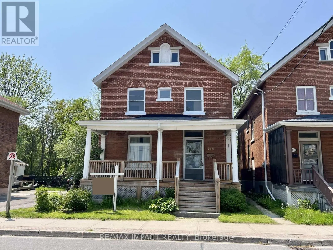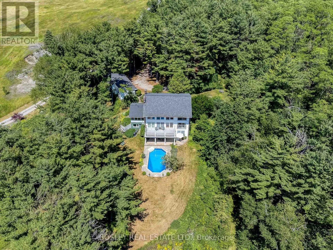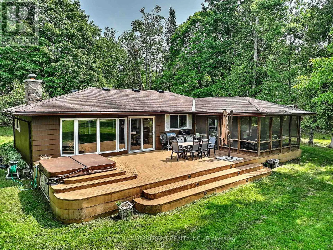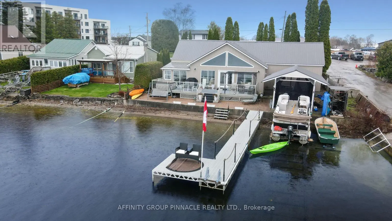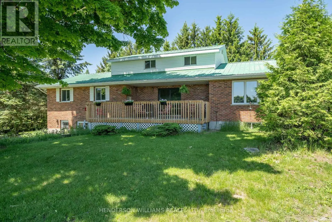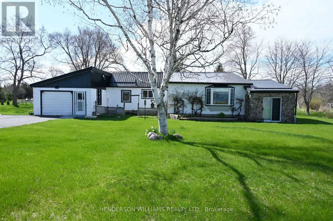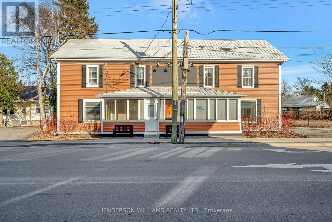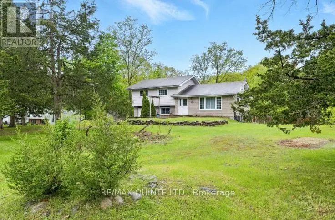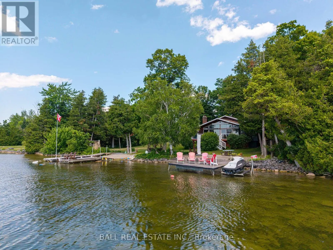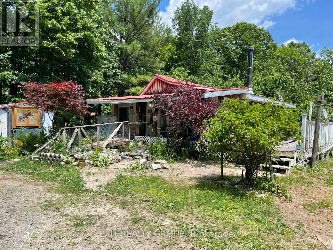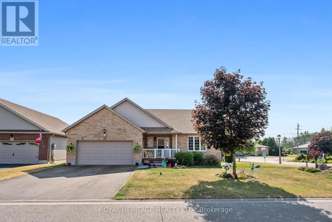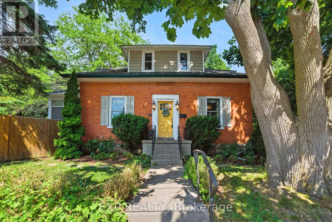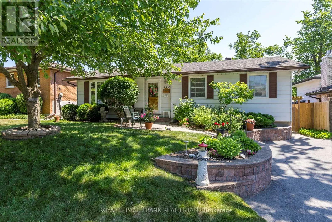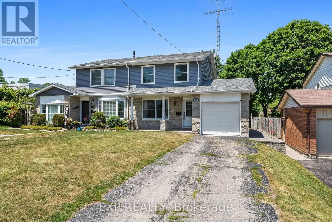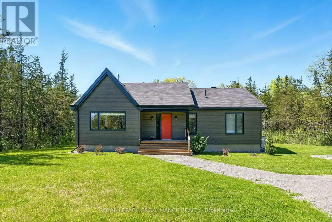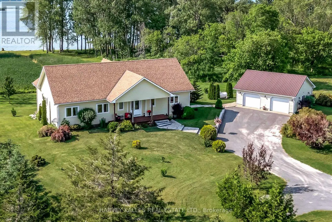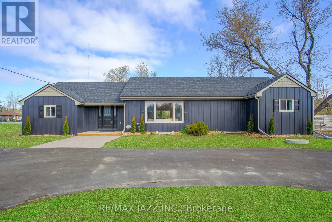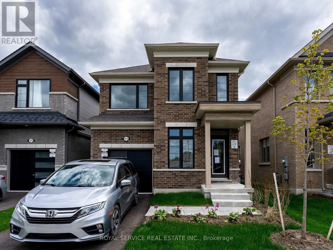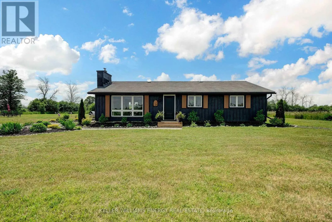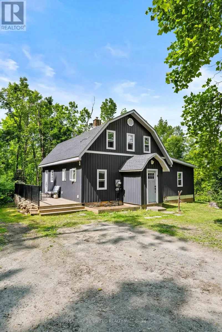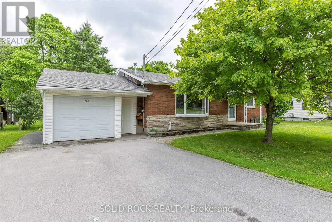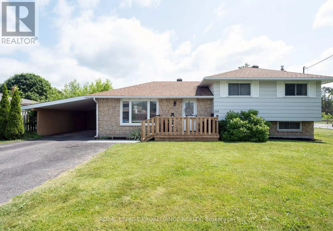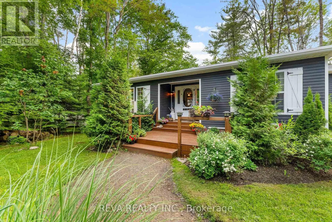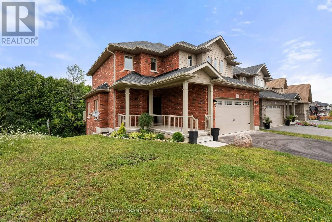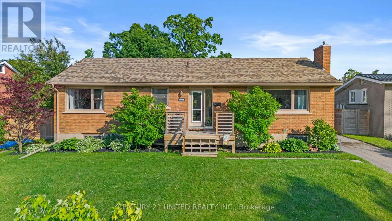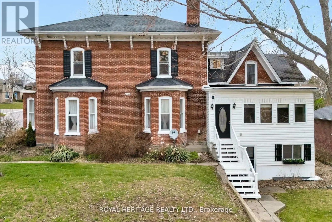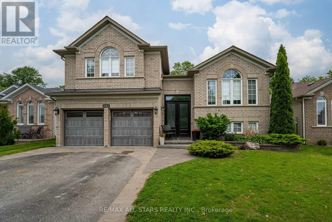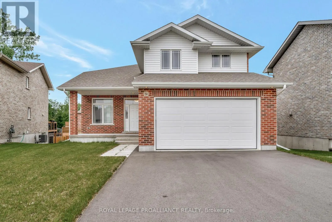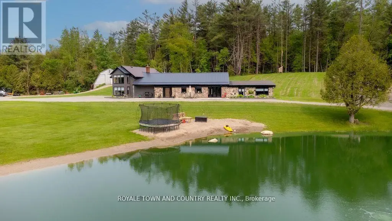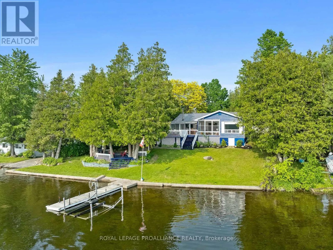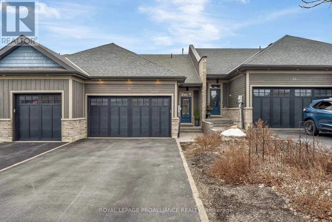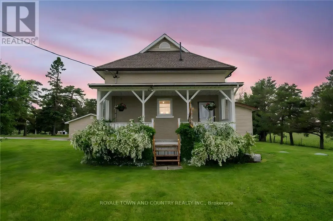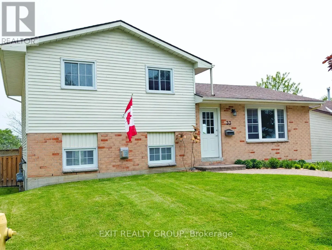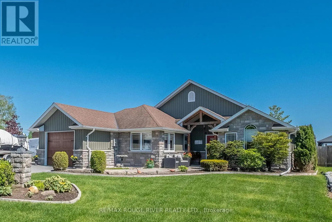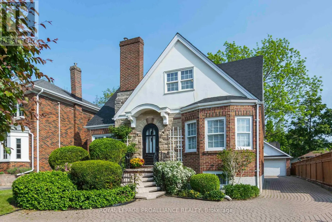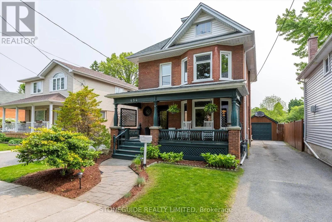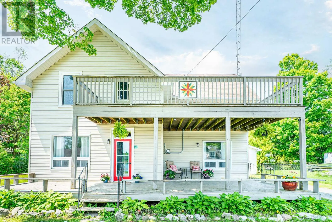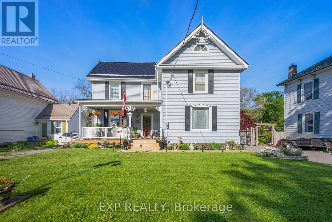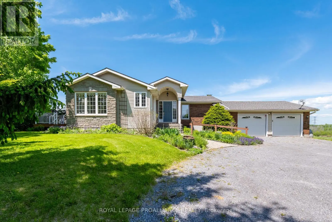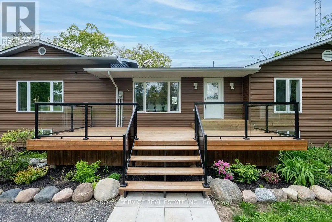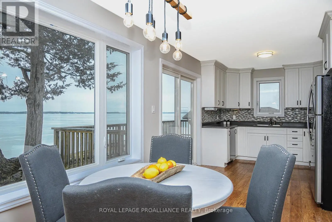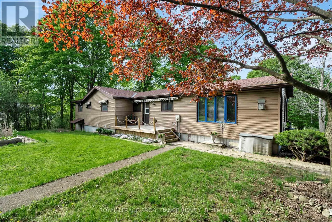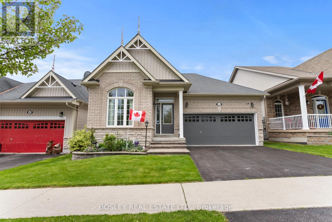273 George Street
Cobourg, Ontario
Welcome to this beautiful 4-bedroom home, perfectly situated just steps from Cobourg's historic downtown and a short walk to the stunning harbourfront and sandy beach. This prime location offers the best of small-town charm with modern conveniences, placing you within walking distance of restaurants, boutique shopping, cozy coffee shops, and the seasonal farmers' market. With a spacious and inviting layout, this home is ideal for families, professionals, or anyone looking to enjoy the vibrant community of Cobourg. Whether you're relaxing on the beach, exploring the charming downtown, or enjoying a morning coffee at a nearby cafe, this home provides the perfect blend of comfort and convenience. Don't miss your chance to experience the best of Cobourg living! *Parking Permits can be purchased for the municipal lot on Covert St* (id:59743)
RE/MAX Lakeshore Realty Inc.
RE/MAX Impact Realty
256 Wilson Drive
Alnwick/haldimand, Ontario
If privacy tops your list, look no further. Nestled at the end of Wilson Dr - just before it becomes a seasonal lane - this exceptional 5-bedroom residence is surrounded by lands owned by the Northumberland Land Trust, ensuring permanent protection from development and preserving the tranquil, natural setting. This expansive home offers a thoughtfully designed layout ideal for multigenerational living or a charming bed and breakfast. The primary suite is a true retreat, featuring a luxurious 6-piece ensuite and a generous walk-in closet. Light fills the home on all three levels, with panoramic views of the lush, forested ravine and a heated pool that creates a serene, resort-like atmosphere. Sustainability and efficiency are at the heart of this property, with a ground-source heat system powering the home. A propane backup generator adds peace of mind. Spacious bedrooms are spread across multiple levels, providing personal space and quietude for all. Outdoor enthusiasts will love the hand-carved nature trails for walking, hiking, or dog-walking. Theres even a fenced-in area with vegetable gardens for your own farm-to-table lifestyle.Hidden from view and surrounded by nature, this rare gem offers serenity, space, and self-sufficiencyall in one beautiful package. (id:59743)
Bosley Real Estate Ltd.
32 South Fork Drive
Kawartha Lakes, Ontario
This Balsam Lake four season cottage has many attributes that make it ideal for family gatherings. The property is level and large at just under one acre in size with an expansive waterside lawn that is perfect for outdoor activities. The shoreline is sandy and wade-in, and its south-west exposure ensures all-day sun, while its location in a bay provides good protection from wind, waves and boat traffic. The cottage has a very spacious and open living, kitchen and dining area, with a wood burning granite fireplace as a centrepiece. A walk-out from the living room leads to a large deck with a spa and a screened room for outdoor dining and evening gatherings. There are four spacious bedroom, two updated bathrooms and laundry facilities. Outside are a single detached garage and a waterside storage shed. Services and shopping in Coboconk and Fenelon Falls is within an easy drive. The property is being sold turn-key with most furniture and furnishings included, and a short closing is possible. (id:59743)
Kawartha Waterfront Realty Inc.
14 Oriole Road
Kawartha Lakes, Ontario
Cameron Lake - Experience luxurious lakeside living in Fenelon Falls! This meticulously renovated bungalow is perfect for couples or families seeking tranquility and elegance. Step inside to a bright, open entrance and an expansive sunroom with large gable windows, offering abundant natural light and panoramic lake views. The main floor features three bedrooms and one and a half bathrooms, blending modern style with classic charm. Enjoy stunning sunsets from the deck, or take a short trip by car or boat to the town center with its restaurants, shops, and entertainment, or explore the Trent Severn Waterway. Swim in the clean, mixed gravel/sand waterfront off the dock. Store your watercraft in the dry boatslip with marine rail and utilize the 20x20 detached garage. This waterfront property offers an exceptional lifestyle for those seeking to embrace lakefront living. Create lasting memories in this spectacular home, where every day feels like a vacation. Quick closing available! (id:59743)
Affinity Group Pinnacle Realty Ltd.
15124 Highway 62 N
Madoc, Ontario
120+ Country Acres with private ponds located just north of Madoc. This Multi-Family property has it all. The main living area offers eat-in kitchen, large living room, 5 bedroom, 4 baths PLUS an in-law suite with separate entrance complete with 1 bedroom, kitchen, 3 pc bath w/ laundry hookup and living room with gas fireplace. There is plenty of storage in this home and also in the detached garage PLUS an insulated Quonset Hut Workshop that sits on a poured concrete slab with hydro, wood furnace and garage door opener. There is approximately 50 acres of workable farm land and tucked in amongst the woods with a great view of the ponds is a small cabin with its own kitchen, propane stove and wired for a generator. This property has frontage on Hazzard Rd for possible severance opportunities. Ideally positioned within a 2.5 hour drive to Toronto or Ottawa, ensures ease of access as a retreat for yourself or to welcome friends from both major centres. See Feature Sheet included in Documents for additional information. **EXTRAS** 2 septic tanks, 1 for house and 1 for apartment (in front of deck and apartment by deck) (id:59743)
Henderson Williams Realty Ltd.
5036 Long Point Road E
Prince Edward County, Ontario
Outdoor Lovers Year Round Living Paradise - Minutes from Prince Edward Point Bird Observatory where 400 bird species have been observed in the Long Point area and from Long Point Beach and Little Bluff Conservation Area. This property offers 285 feet of unobstructed water views on close to an acre size lot with plenty of space to rebuild a larger home or add on to the existing 1 bedroom, 1 bath home with a large living room with attached enclosed sunroom, eat-in kitchen and potting room off of attached garage. This is an affordable house and offers great options with it being on a large lot. You can live while you build or enjoy the cottage for now and build a home later for your retirement. Forced Air Propane Furnace and Central Air 2018, Roof painted and Snow Guards added 2023, New Septic Bed and Lids and Pumped 2024, 200 Amp Service, Bay Window Re-Sealed 2024. (id:59743)
Henderson Williams Realty Ltd.
1 Lake Street E
Prince Edward County, Ontario
Town of Picton Prime Area Investment with great Exposure and Visibility. This 2 Storey Duplex building has one side currently setup with 8 office spaces which could be for your own business on one floor and rent the upper floor or keep it all for yourself! (Medical Centre, Law Offices, Accounting Firms, Spa etc..,) The other side offers a beautifully fully furnished move-in ready 4 bedroom residence or long term rental with 2 bathrooms. The previous owner ran it as a successful Airbnb. This property has had extensive renovations from blown in insulation in walls and attic, all knob and tube removed, owned gas hot water on demand heater and each unit has its own furnace, A/C and self-contained basement and entrances. There are 15 parking spaces on the property so plenty of potential in the heart of Prince Edward County. (id:59743)
Henderson Williams Realty Ltd.
536 Christiani Road
Quinte West, Ontario
IMMEDIATE OCCUPANCY available at this spacious 3+1 bdrm 4 level split country home conveniently located just 10 minutes from the Trenton on over an acre lot. Large living room with decorative fireplace, oak kitchen with updated built in counter top stove, oven and dishwasher. 3 bdrms and 1 bath with custom tiled shower on the upper level, steps down from the main floor in the laundry room, walkout to garage, 1 pce bath, and the lower level offers storage/utility room, cozy bar area, and large flex room (4th bedroom or rec rm). The exterior has an on ground pool, a gorgeous lot complete with an older small barn. Newer Propane furnace and brand new water softener. Bring your ideas and your offers! (id:59743)
RE/MAX Quinte Ltd.
2466 Fire Route 13
Selwyn, Ontario
Welcome to your dream waterfront retreat on Chemong Lake that is part of the Trent Severn Waterway giving you an exceptional boating experience! Nestled on a spacious 1.2-acre lot surrounded by tall mature trees giving you absolute privacy, 190 ft of sandy walk-in waterfront with extensive docking for all your toys. This well-maintained contemporary style home built in 1990 offers the perfect blend of privacy, tranquility, and astonishing natural beauty with western views of the lake giving you breath taking sunsets! With 4 bedrooms and 2 bathrooms, this home is designed to provide comfort and elegance. Step inside and be greeted by an open concept kit/din/living area boasting cathedral ceilings, wood fireplace for cool evenings and walk out to a large deck with glass railings overlooking the lake. The lower level features a good size rec room that that has a propane stove for comfort, walk out to your waterfront side and more rooms to make your own. For relaxing in the evening, we have a newer attached sunroom surrounded by windows for stunning lake views. With all this we also have a huge, detached insulated 2-car garage with an attached bunkie for extra guests. New shed beside lake for you're your toys and other out buildings. Enjoy the soothing sounds of nature and breathtaking views while entertaining guests or simply unwinding after a long day. (id:59743)
Ball Real Estate Inc.
486 Shanick Road
Marmora And Lake, Ontario
Tucked away on a private, treed lot and set well back from the road, this charming country property offers peaceful living with exceptional potential. The circular driveway welcomes you into a natural sanctuary surrounded by mature trees, perennial gardens, and open sky. Whether you're seeking a rural lifestyle, a nature lover's getaway, or a four-season hunting cabin, this property offers a rare blend of affordability, privacy, and opportunity. The home features a spacious, rustic kitchen with exposed wood beams, a central island, and vintage charm. The cozy living area includes a wood stove and walkout to a sunny deck - perfect for morning coffee or evening stargazing. The metal roof provides peace of mind and long-term durability. Heating is provided by both an electric system and a wood-burning stove, offering comfort and flexibility year-round. Even though the home could benefit from some updates and a personal touch, thats exactly what makes this property such an exciting opportunity. It offers a blank canvas for someone with vision and creativity to truly make it their own. Whether you're dreaming of a cozy country cottage, an artistic hideaway, or a self-sustaining homestead, this home is full of potential and priced to allow you the freedom to bring those dreams to life. The flat, open yard is ideal for building raised garden beds, expanding the existing perennial gardens, or simply enjoying outdoor hobbies. There's ample space for composting, tool sheds, and small livestock if desired. Located just seven minutes from Marmora, youll find convenient access to shops and services, while still enjoying the seclusion of rural life. ATV trails, swimming holes, and excellent fishing spots are all nearby - making this a fantastic choice for outdoor enthusiasts. Whether you're an artist in need of inspiration, a gardener dreaming of self-sufficiency, or someone who just wants to unplug and unwind, this property is a hidden gem waiting to be discovered. (id:59743)
Exit Realty Group
48 Ward Drive
Brighton, Ontario
Situated In The Sought After Adult Community Of Brighton By The Bay, This Amazing Bungalow Awaits. Upon Entry Into The Bright Foyer, You Will Be Impressed By The Attention To Detail And Unique Design. With Beautiful Features Such As A Stone Wall, French Doors, And Creative Details Throughout - You Will Feel Inspired To Enjoy Every Inch Of This Home. Fully Finished Up And Down And A Double Car Garage - A Rare Find In Brighton By The Bay! This 2 Bedroom, 3 Bathroom Home Includes 2 Gas Fireplaces, Hardwood Floors, A Sauna And Open Concept Living. The Lower Level Is Perfect For Entertaining, With Ample Space To Spread Out And Enjoy! Your Living Space Is Extended By The Beautiful Backyard Oasis Through Sliding Glass Doors From Your Dining Room. This unique home is a rare find in Brighton By the Bay and will surprise even the most discerning eye. Explore the Sandpiper Community Centre, private walking trails and live the active & worry free lifestyle offered in this vibrant community. Brighton Is Located Just Over An Hour From The GTA, And Is A Short Drive To Prince Edward County. (id:59743)
Royal Heritage Realty Ltd.
388 John Street
Cobourg, Ontario
Welcome to 388 John Street, a beautifully preserved and thoughtfully updated 3-bedroom, 2-bathroom century home situated on a spacious corner lot in the heart of Cobourg. Built in 1909, this home seamlessly blends timeless character with modern functionality, offering over 1,900 sq ft of inviting living space. The semi-open concept main floor features a warm and welcoming layout, including a large screened-in porch just off the living and kitchen area, perfect for enjoying summer evenings. A second separate living/dining area offers flexibility, complete with its own full bathroom. The front room is lined with built-in bookshelves, making it a perfect home office, reading room, or potential extra bedroom. Upstairs, you'll find three generously sized bedrooms, each with its own semi-walk-in closet/storage room. The primary suite has direct access to the shared main bath, providing both comfort and convenience. Additional features include main floor laundry located in a bright sun/storage room, and an unfinished open-concept basement with loads of potential. Outside, enjoy a landscaped, tree-covered yard with a detached single-car garage (2012), cobblestone driveway, hot tub, fire pit area, and gardens. The sunroom and deck open directly to this private backyard oasis. Located within walking distance to parks, downtown shops, and Cobourg's historic waterfront, this home offers a unique opportunity to own a piece of local history with space to grow. (id:59743)
Exp Realty
110 Greenhill Drive
Peterborough West, Ontario
What a great place to start your home ownership journey this 3 bedroom bungalow in Peterborough's preferred West-end is conveniently located close to Peterborough Regional Health Centre, schools and shopping in a quiet family neighbourhood. Owned by the same family for almost 40 years, this home has been lovingly cared for. The main floor features a bright living room, dining room, an eat-in kitchen, and a fabulous 4-season sunroom overlooking the backyard with gas fireplace, as well as 3 bedrooms and the main bath. Partially finished lower level offers recreation room, den, bathroom, laundry and utility rooms. Private fenced yard with workshop/shed with hydro and air cleaner as well as utility shed. Recent updates include roof 2016, furnace 2019, air conditioning 2012, driveway 2022 This home is conveniently located close to parks, schools, shopping, and HWY 115 for commuters. A solid opportunity in a desirable west end neighbourhood! (id:59743)
Royal LePage Frank Real Estate
40 Highland Drive
Port Hope, Ontario
Perfectly positioned partway up Highland Drive, in one of Port Hope's most traditional family friendly neighborhoods, updated from top to bottom, inside and out, welcome home at 40 Highland Drive! Comfort and convenience headline this turn key, beautifully updated, freshly painted listing that offers 3 big bedrooms, 2 full bathrooms and versatility on all ownership levels. Set on a rarely offered fully fenced mature and deep lot (33' x 223') providing plenty of privacy for entertaining friends and family or enjoying some well-deserved peace and quiet. Prime location to enjoy everything Port Hope. Steps away from Jack Burger Sports Complex, Trails, Schools, Ganaraska River, Parks, Historic & Iconic Downtown, Restaurants, Shopping, Lake Ontario, Beaches and so much more! A short drive to Highway 401, Trinity College School and many other amazing amenities this beautiful town has to offer. **SEE ATTACHED BROCHURE FOR ALL UPDATES AND REMODELS** (id:59743)
Exp Realty
228 Meyers Island Road
Trent Hills, Ontario
Escape to your own private retreat at 228 Meyers Island Road-a rare and peaceful sanctuary nestled on 1.8 acres between two channels of the Trent River. Located in the sought-after community of Meyers Island, this unique property offers the perfect blend of nature, privacy, and modern comfort, just minutes from the conveniences of Campbellford. Surrounded by mature trees and water views from the rear property, this beautifully maintained BONNEVILLE R-4000 energy-efficient home, THE ODYSSEE, offers 1,215 sq ft of thoughtfully designed main-floor living. Built with quality and sustainability in mind, this home is ideal for retirees, professionals, or anyone seeking tranquility without isolation. Step inside to a bright, open-concept floor plan featuring a modern kitchen with a sit-up island, stylish finishes, a walk-in pantry, and sleek stainless steel appliances. The spacious dining area opens through patio doors to a large deck-perfect for BBQs, morning coffee, or simply enjoying the sights and sounds of nature. The living room's oversized picture window fills the space with natural light, creating a warm and inviting atmosphere throughout. Primary Bedroom features a WI closet, while the second Bedroom offers versatility as a guest room, den, or home office. Features include: storage/workshop, upgraded water system & insulation, hard floors throughout. Embrace a healthy lifestyle at the new Trent Hills Wellness Centre with arena, swimming pools, exercise facilities & YMCA programs! Enjoy nearby hiking trails at Seymour Conservation or Ferris Provincial Park, boating along the Trent Severn with convenient public boat launches only minutes away, or simply unwinding in the peace of your own wooded escape. With year-round, municipal serviced access and only a short drive to shopping, restaurants, hospital, and cultural amenities, this one-of-a-kind property combines the best of both worlds: quiet country living with all conveniences a stone's throw away! Welcome Home! (id:59743)
Royal LePage Proalliance Realty
309 Indian Trail
Asphodel-Norwood, Ontario
Welcome to this Beautiful updated 3 bedroom Country Bungalow, Overlooking Rice Lake in the Lovely Community of Asphodel Heights. Embrace the idyllic lakeside lifestyle in this captivating oasis, where everyday can feel like a vacation. Bright Kitchen with tons of cupboard & counter space, leading to the spacious dining and living area with floor to ceiling windows that boast gorgeous views of the water. Walk out to the back patio and large scenic yard with two sheds, and fire pit from the Master Bedroom. Walk out basement has an open layout with lots of room for storage and lower level laundry. Down the road awaits your own deeded 15' Strip of Waterfront. Enjoy waking up to picturesque sunrises and the tranquil waters right outside of your front door and wrap around deck. The perfect home with ample space and charm for Entertaining Both Indoor and Outdoor!10-Min Drive To The Village Of Hastings, 25 minutes to Peterborough & Hwy 115. Come see For Yourself What This Property Has To Offer!! Enjoy Boating And Excellent Fishing On Rice Lake & Trent River. (id:59743)
Our Neighbourhood Realty Inc.
2535 County Road 13 Road
Prince Edward County, Ontario
Welcome to your dream escape on serene South Bay - a rare opportunity to own a beautiful waterfront Viceroy home in one of Prince Edward County's most peaceful settings. This well-maintained, 3-bedroom, 2-bathroom home is just 15 years old and offers a perfect blend of comfort, style, and natural beauty. Step into the sun-filled living room with soaring windows that frame panoramic views of the bay. Cozy up beside the wood-burning fireplace, or enjoy year-round comfort with efficient in-floor radiant heating on both levels. The walk-out lower level is fully finished and opens to a private patio - perfect for entertaining or relaxing after a day on the water. Multiple decks overlook the shoreline, offering tranquil spots to enjoy your morning coffee or evening sunsets. Whether you're fishing, canoeing, or simply soaking in the view, South Bay offers the quiet calm you've been looking for. A detached two-car garage provides ample storage for vehicles, gear, or even a workshop. Located on a quiet well-maintained road just 20 minutes from the shops, restaurants, and amenities of Picton, this home is ideal as a full-time residence, weekend getaway, or vacation rental. Don't miss your change to experience the best of waterfront Country living - peaceful, private, and simply stunning. (id:59743)
Harvey Kalles Real Estate Ltd.
4 County Rd 4
Douro-Dummer, Ontario
** OPEN HOUSE This Saturday June 28th from 2-4pm **Fully Renovated Ranch Bungalow Just Minutes from Hwy 115! This stylish 4-bedroom, 3-bathroom bungalow has been beautifully updated from top to bottom and sits on a spacious lot with a backyard built for entertaining. The main floor features three bedrooms, including a dreamy primary suite with walk-in closet, double-sink ensuite with heated floors even in the shower! Enjoy walkouts from both the dining room and the main floor den to a covered patio, above-ground pool, and private backyard with a firepit conversation area. The bright, open kitchen includes a rich cherry wood island, while new windows throughout bring in tons of natural light. The finished basement offers a large rec room, fourth bedroom, and full bath perfect for guests or extra living space. Add in a 2-car tandem garage, new furnace, and 2-year-old A/C, and you've got a move-in-ready home with comfort and style. This one truly has it all don't miss your chance! (id:59743)
RE/MAX Jazz Inc.
472 Trevor Street
Cobourg, Ontario
Brand New | 4 Bedrooms | 3 Bathrooms | Backs onto Greenspace This brand new 4-bedroom, 3-bathroom home offers the perfect blend of contemporary style, smart design, and peaceful surroundings. Step inside to find a spacious, sun-filled layout with open-concept living, ideal for family life and entertaining.The sleek, modern kitchen flows effortlessly into the dining and living areas perfect for hosting, relaxing, or keeping an eye on everything at once. Upstairs, four generously sized bedrooms provide plenty of space for rest, work, or play. The primary suite features a walk-in closet and a private ensuite, offering a calm retreat at the end of the day.Three bathrooms because sharing is not caring when it comes to morning routines. What truly sets this home apart? It backs onto protected green space no rear neighbours, just quiet views,morning birdsong, and that extra sense of privacy you didn't know you needed. Located in a family-friendly neighbourhood just minutes from downtown Cobourg, the beach, shops, schools,and commuter routes, this home is not only move-in ready its lifestyle ready. (id:59743)
Royal Service Real Estate Inc.
19893 Loyalist Parkway
Prince Edward County, Ontario
*OPEN HOUSE! Saturday, June 28th from 11am-1pm!* Welcome to 19893 Loyalist Parkway: a beautifully renovated, turn-key bungalow in the heart of Prince Edward County. Set just minutes from award-winning wineries, local dining, and some of PECs best-kept secret beaches- this home is the perfect balance of comfort, charm, and location. Thoughtfully reimagined from top to bottom, this spacious 3-bedroom bungalow offers over 1,200sf of tastefully finished living space. Built with rare cordwood construction, its not only full of character, but naturally energy-efficient and built to last. A ductless split provides efficient heating/cooling year-round, enhancing comfort throughout the home. Every detail, from the curated finishes to the overall flow, has been selected with intention and care. The bright and airy kitchen opens seamlessly to the living and dining areas, with direct access to the backyard oasis-perfect for entertaining or enjoying the outdoors. A cozy fireplace anchors the living room, while large windows bring in natural light and views of the private yard. The 4pc bathroom is stylish and serene, and the bedrooms are generously sized, offering comfort for family or guests. A well-appointed laundry room with backyard access adds function and convenience to daily living. Outside, a full acre of land awaits- offering peace, privacy, and space to play. But the real surprise? The oversized detached garage! 29' x 23', fully insulated and drywalled, it features a ductless heat pump for heating and cooling, built-in pot lighting, and electrical- making it ideal for a workshop, art studio, home gym, or hobby space. Whether you're a maker, collector, or simply want bonus storage with style, its a space you'll actually use and love. This is a property that feels good the moment you arrive, and even better when you imagine it as yours. Come explore this remarkable County gem, and You Too Can Call The County Home. (id:59743)
Keller Williams Energy Real Estate
8 Library Road
North Kawartha, Ontario
Welcome to your retreat in the North Kawartha's! Nestled just minutes from the region's most popular lakes and only 15 minutes from the charming village of Apsley, this inviting 3-bedroom, 2-batheroom home offers the ideal blend of comfort, convenience, and natural beauty. Step inside to find a bright, open-concept living space designed for family gatherings. The kitchen flows between the dining room and access to the outdoor entertainment area, making it perfect for entertaining family and friends. Each bedroom is cozy, providing peaceful sanctuary after a day of exploring the great outdoors. Outside, you'll fall in love with the private backyard oasis featuring a beautifully landscaped garden and a deck-perfect for summer barbeques, morning coffee, or stargazing on warm evenings. Whether you're looking for a year-round family home or a weekend getaway, this property offers the best of North Kawartha living. Don't miss your chance to own a piece of paradise close to lakes, trails, and all the amenities of Apsley. Book your private showing today! (id:59743)
Century 21 United Realty Inc.
70 Bursthall Street
Marmora And Lake, Ontario
Amazing location right in the village of Marmora and Lake backing onto nature/greenspace ....no neighbors behind you! This lovely, well maintained brick Bungalow with an attached garage/remote has direct access to the kitchen and is large enough to park a vehicle and still have room for a workshop or extra storage. The living room boasts a brick surround gas fireplace. Cozy up in the winter while looking out your Bay window. The bright 3 season sunroom off the dining room has access to the deck and backyard. There is a walkout from the basement to the backyard and could have inlaw/apartment potential and also has extra storage and a cold room. Large lot with perennial and vegetable gardens and plenty of space for enjoying the outdoors. The property has a shed in the back (gardening, tool or storage shed?). Paved double driveway with room to park 4 vehicles. Close to schools, the library and the downtown area for shopping. Marmora and Lake is home to the beautiful Crowe River and Crowe Lake. There is a public beach for swimming, public boat launch and a beautiful park all along the river and more. This home has been lovingly maintained by the current owner. Don't miss this great opportunity to make this home yours. (id:59743)
Solid Rock Realty
215 Haig Road
Belleville, Ontario
Lovely side split in the east end of Belleville, backing onto the park! Take note of the welcoming stamped concrete walkway and front deck which lead you right into the front foyer and a great open floor plan. What a perfect spot for entertaining in this combination living, dining and kitchen area! The kitchen includes the appliances and is complemented by a generous 7'+ island; shaker style cabinets; some soft close hardware; pull outs; gorgeous quartz counter tops; and, an exterior door which leads you to the back deck and barbeque with a gas line for convenience. The 3 bedrooms and 4 piece bathroom are just five steps up from this great space. The basement offers an exterior door in the laundry/utility room; 2 piece bathroom; and, a cozy family room with an electric fireplace. Right now, the current owners have the family room divided into two small rooms but the divider will be taken to leave the home as it was originally meant to be. Worth Mentioning: Windows Vinyl Double Paned; 100 AMP Breaker Panel; Forced Air Gas Furnace and Central Air approximately 6-8 years old. Recessed Lighting; Large Shed 16'5 x 12'4; Fenced back yard with access to the park; Some Measurements Less Jogs. (id:59743)
Royal LePage Proalliance Realty
14 Robinson Lane
Bancroft, Ontario
Beautiful lakefront retreat! This open concept four season home, including a three season cottage and bunkie, sits on pristine Tait Lake, just minutes south of the charming and growing Bancroft community, and 30 minutes south of Algonquin Park. The combination of the level landscaped lot and breathtaking sunset views showcases nature's beauty. This lakefront property offers 187 feet of shoreline, meticulously maintained gardens, complete privacy, a fire pit for memorable family gatherings, a relaxing hot tub, deck and dock furniture, a swim raft on the lake, paddleboat, and premium appliances including 3 fridges, gas stove, dishwasher, built-in microwave, washer/dryer, freezer and a wired-in backup generator. There's lots of space for entertaining and overnight guests. This gorgeous property could be your year-round sanctuary, summer escape, or lucrative investment property with proven Airbnb success. You'll also enjoy direct access to snowmobile and ATV trails. Don't wait - book your showing today! (id:59743)
Reva Realty Inc.
60 Alcorn Drive
Kawartha Lakes, Ontario
Welcome to this exquisite two-story brick home in the coveted Jennings Creek neighborhood. Constructed in 2018 by local builder Moore Homes, this residence epitomizes modern living and quality craftsmanship. Nestled on a premium walk out lot, this home offers serene views of the woods of Jennings Creek and is directly across from Mayor Flynn Park. The main floor features 9 ft ceilings and elegant hardwood floors, enhancing the spacious and inviting atmosphere. Open-concept design includes a Custom Kitchen with granite counters, Centre Island, Upgraded Backsplash & Frigidaire stainless steel appliances. The large family room offers a cozy gas fireplace, and walk out to private deck for morning Coffee & Afternoon BBQs. Convenience is key with main floor laundry and a handy laundry chute from 2nd flr, & attached two-car garage provides ample space for parking and storage. The walk-out basement is a blank canvas, ready for your personal touch with oversized windows, high ceilings and rough in for future 4th bath. First Time offered this is an outstanding opportunity, in one of the areas most unique and desirable neighborhoods. (id:59743)
Coldwell Banker - R.m.r. Real Estate
1056 Glebemount Crescent
Peterborough North, Ontario
Cannonball into Summer! This well-kept raised bungalow in Peterborough's sought-after North End is serving style, space, and serious backyard goals. Featuring an updated kitchen with modern finishes, 3+1 bedrooms, and a fully finished basement there's room for the whole family (and then some). Step out back to your private, fenced yard complete with an in-ground pool that's ready for cannonballs, cocktails, or quiet evenings under the stars. Whether you're upsizing, downsizing, or rightsizing--this one fits just right. Close to great schools, parks, and amenities. (id:59743)
Century 21 United Realty Inc.
1487 Stewart Line
Cavan Monaghan, Ontario
WOW! Tucked away on a beautifully landscaped 1-acre lot, this privately located 4-bedroom, 3+1-bathroom home offers the perfect balance of peaceful living and modern convenience. The generous floor plan has highly sought after in-law potential. Enjoy your own retreat with complete privacy and plenty of outdoor space for entertaining or relaxing. A sunroom addition leads out to a hardy composite deck and covered pergola that overlooks the heated in-ground pool, a perfect getaway after work. Surrounded by perennial gardens and mature trees, this beautiful location will satisfy any nature enthusiast. Ideal for the handy person, a detached and heated workshop provides room for projects and storage. An additional attached double car garage will allow for protection of vehicles year-round. Located in a sought-after school district and just a short drive to the City of Peterborough or Highway 115, this home is perfect for families and commuters alike. (id:59743)
Century 21 United Realty Inc.
31 Fire Route 28
North Kawartha, Ontario
This property on Upper Stoney Lake is a true oasis! With 50' of waterfront, gorgeous views, and a sandy bottom, it offers the perfect setting for year-round living. The home has been extensively updated, allowing you to enjoy the beauty of the surroundings without the upkeep. The walk-out to the limestone patio and yard is perfect for enjoying the outdoors, and the separate bunkie with electricity is ideal for hosting overnight guests. The perennial gardens enhance the natural beauty of the outdoor surroundings. The spacious primary bedroom with a balcony overlooking the yard and waterfront provides amazing views. Two additional single bedrooms are just off the primary bedroom. This home sleeps 7 with the option to sleep more in the bunkie. Just 10 minutes from Viamede Resort and Crowe's Landing, and with year-round road access, this property offers the perfect blend of convenience and tranquility. (id:59743)
Bowes & Cocks Limited
33 Kingsley Avenue
Brighton, Ontario
A beautiful century Home in the charming town of Brighton, this house has been used as a single-family residence, a single-family residence with an Airbnb B&B, and a duplex within the last four years. Built in 1883, this 5 Bed, 3 Bath property with an ultra-flexible layout is in the thick of all Brighton has to offer, and 2 2-minute walk to Grocery and Pharm, LCBO, cafes, Proctor Park, and more. With bespoke original hardwood floors throughout, coupled with sky-high ceilings, windows, and deep solid wood and plaster molding, this stately residence has been thoughtfully updated. The main floor has a large bedroom with a newly renovated 3 pc ensuite. The main floor kitchen is combined with a lovely breakfast area/family room and a cozy NG fireplace. 3 huge rooms include the formal dining room, a living room with a 2nd NG fireplace, and an enormous front sitting room which has, in the past, been used as a separate 6th bedroom. There is a cozy 3-season sunroom off the dining room for hobbies and relaxing with its own entry. The Upper Floor contains an eat-in kitchen (used to be a bedroom) and 3-4 large bedrooms, with one used as a living room in a duplex or Airbnb configuration. A standalone room at the rear is accessible by both the Main and Upper units and provides flexibility to add it to either unit as a bedroom/family/living room with its second staircase. Full of warmth and charm, this home provides a stately blank slate to grow with your family, downsize, or cohabitate with family in one of Brighton's best-known properties. The rear yard is an oasis with a large family deck with a pergola, is fenced, and has an established pond with many songbirds and dragonflies. The remainder of the yard is currently unused, but would easily, with the addition of further fencing, enlarge the backyard even further. Parking for 4 or 5. This property meets all of your needs and wants. Brighton also has a high demand for quality rentals, and is a nice addition to a portfolio. (id:59743)
Royal Heritage Realty Ltd.
28 Baxter Place
Port Hope, Ontario
Welcome to 28 Baxter Place, Port Hope. This well-maintained raised bungalow offers over 1,800 square feet of beautifully finished living space on the main levels, complemented by a fully finished lower level. The bright and spacious lower level features a large recreation room, fourth bedroom, a 3-piece bath, and a convenient laundry area perfect for extended family living or entertaining guests. The main floor boasts an inviting living and dining area, three comfortable bedrooms, and two full bathrooms. The kitchen is equipped with a functional breakfast bar with granite and offers direct access to a two-tiered deck ideal for outdoor dining and relaxing. Step outside to enjoy a fully fenced backyard with direct access to a scenic community walking path and green space, providing both privacy and a tranquil setting. Additional features include a paved driveway and an attached two-car garage. This is a fantastic opportunity to own a spacious home in a quiet, family-friendly neighborhood close to schools, parks, and all of Port Hopes amenities. (id:59743)
RE/MAX All-Stars Realty Inc.
404 Crestview Road
Trent Hills, Ontario
Welcome to your own piece of rural paradise offering some of the finest views of Trent Hills! This charming, secluded home with heart features energy-efficient, economical geothermal heating/cooling and solar panels. The spectacular, elevated property spans nearly 93 acres, with 30 acres currently used for hay, beautiful wooded areas, and small pond located at back of property. Enjoy stunning sunrises and sunsets from your own yard. Inside, the open-concept kitchen and sitting area feature loads of natural light and a cozy propane fireplace. The spacious family room addition (2017) offers even more windows, access to additional intimate decks on both sides of the house, and a second propane fireplace. Laundry, and a versatile office or bedroom space rounds out the main level. Upstairs, you'll find two bedrooms, including a generous primary with a private walkout balcony overlooking the countryside. A steel roof (2014) ensures durability and peace of mind for years to come. Plus a large hydro-equipped drive shed and barn with workshop are ready for your hobbies or projects. Private. Peaceful. Practical. Endless possibilities await. Driveshed approx 20x20, storage shed area approx 21x20, workshop are approx 29x47. (id:59743)
Our Neighbourhood Realty Inc.
54 Lanark Drive
Belleville, Ontario
Welcome to this beautifully maintained 2-storey home nestled on a peaceful cul-de-sac. Offering 4 spacious bedrooms and 4 bathrooms, this home is perfect for families and entertainers alike. The main floor features an inviting open-concept layout, combining the living and dining areas, complete with a garden door leading to a private deck, ideal for indoor-outdoor living. The kitchen is a true highlight, boasting sleek quartz countertops, a stylish tile backsplash, and plenty of cabinetry. Also on the main level, you'll find a bright office or optional fifth bedroom, convenient main floor laundry, and access to the attached double garage. Upstairs, the primary suite includes a generous walk-in closet and a private 4-piece ensuite. Two additional bedrooms offer double closets and share a full bathroom. The fully finished basement expands your living space with a large rec room, an additional bedroom, another 4-piece bath, and abundant storage options. A perfect blend of comfort, functionality, and style, this home is a must-see! (id:59743)
Royal LePage Proalliance Realty
829 Peace Road
Kawartha Lakes, Ontario
Your Private 45-Acre Retreat Awaits: Discover a rare opportunity to live in harmony with nature this stunning 45-acre property offers the ultimate in privacy, adventure, and modern comfort. Surrounded by white pine, cedar, and birch, and alive with wildflowers and birdsong, this is more than a home it's a lifestyle. Enjoy your own spring-fed pond, scenic trails for biking, hiking, horseback riding, cross-country skiing or snowshoeing, and even a charming sugar shack for making your own maple syrup. Approx. 10 acres cleared for pasture. Directly across from the pristine Emily Tract Forest and just minutes to a public boat launch, outdoor living doesn't get better than this. At the heart of the property sits a beautifully upgraded 4-bedroom, 4-bathroom home paired with a versatile barn. Inside, you'll find: A custom kitchen with hidden walk-in pantry, soft-close pullouts & professional-grade stainless steel fridge/freezer. Heated flooring in the entrance and office. USB-integrated outlets & hardwired cable/internet connections throughout. Recent upgrades: windows, doors, wiring, plumbing, propane furnace, air conditioner, water softener, pot lights. Every detail blends rustic charm with thoughtful modern updates, designed for both comfort and convenience. Whether you're an outdoor enthusiast, hobby farmer, remote worker, or simply seeking tranquility this property offers a unique blend of space, seclusion, and sophistication. Come experience a home that doesn't just offer shelter - it offers a lifestyle. (id:59743)
Royale Town And Country Realty Inc.
255 Muskie Mile Lane
Trent Hills, Ontario
Located between Campbellford and Havelock, just 90 minutes from the GTA, and tucked at the end of a gentle winding road off Hwy 30, this private bungalow offers a rare opportunity to enjoy life on the water. Set on a slightly elevated lot with 109 feet fronting on the Trent River (part of the 386 km Trent-Severn Waterway, connecting Lake Ontario to Georgian Bay), this home offers unobstructed views, stunning sunsets, beautiful swimming and boating, all in a quiet, natural setting. The main home features three bedrooms and one bathroom, with a comfortable layout designed to make the most of the surroundings. The kitchen, living room (complete with a cozy fireplace for cooler seasons), and spacious sunroom, all overlook the water, and are ideal spaces for relaxing, reading, or entertaining. The sunroom offers terrific versatility for cooler days, with a conversation space, as well as room for dining and games, allowing family to disconnect from the rigours of life and reconnect with family and friends. Down by the shoreline, a large deck provides the perfect shady spot for gathering with friends or embarking on terrific boating, fishing, and swimming. A 3-season bunkie is ideal for visiting guests or family members, while the detached, heated garage includes a finished office space and has the potential to be converted into a full two-car garage. With a metal roof, well-kept interior spaces, and versatile outbuildings, this property is well-suited for those looking for a peaceful year-round home or a seasonal retreat in a scenic and accessible location. (id:59743)
Royal LePage Proalliance Realty
690 Post Road
Kawartha Lakes, Ontario
Experience the delightful charm of country living at 690 Post Rd, where country life rules. This splendid home features two bedrooms on the upper level and two additional bedrooms below, along with two well-appointed bathrooms. The layout is perfect for families or those who love to entertain guests. Situated between the picturesque towns of Lindsay and Peterborough, this property boasts half an acre of land, offering ample space for various activities. The extra-large, detached garage is meticulously maintained and includes a heated home office, providing an ideal environment for both work and leisure. You can easily convert this space into a studio, gym, or any other creative space you desire. A separate workshop is available, perfect for nurturing your hobbies, whether they include woodworking, crafting, or other creative pursuits. Inside the home, tasteful decor adorns every room, creating a warm and inviting atmosphere. The modern eat-in kitchen is equipped with new stainless steel appliances, ensuring you have everything you need to prepare delicious meals. The cozy living room features a welcoming fireplace, perfect for relaxing on chilly evenings. Built-in bookcases add a touch of warmth and sophistication to this charming bungalow. Whether you are just starting out or looking to downsize, this property is a must-see in this delightful country setting. The serene surroundings and proximity to amenities make it an ideal location for anyone seeking the perfect blend of rural charm and modern convenience. (id:59743)
RE/MAX All-Stars Realty Inc.
66 Pineridge Drive
Prince Edward County, Ontario
A must see! Nestled in the heart of Prince Edward County's upscale Pineridge community, this elegant 2 bedroom, 3 bathroom, freehold townhome blends timeless design with effortless living. Boasting over 2,200 finished sq. ft. with high-end finishes, 9' ceilings, rich hardwood flooring and granite countertops, this home is designed for both comfort and style. Expansive windows on both levels invite natural light and offer breathtaking views of the Macauley Mountain Conservation Area. At the heart of the home, a sleek modern kitchen is sure to impress with a spacious corner pantry and a generous centre island-perfect for entertaining. Sunlight streams into the living room and invites you to enjoy the afternoon sunshine on your private upper deck. Walk through the grand double doors into the main-floor primary suite, featuring a spacious walk-in closet and a luxurious ensuite. Rounding out this level is a convenient powder room, large laundry room plus direct access to a double car garage. Head downstairs to the builder-finished lower level, which extends your overall living space and comfort. Boasting a large second bedroom with another walk-in closet, 3 pc bathroom along with an oversized family room (that could easily turn into a third bedroom if need be) PLUS a walk-out to a covered backyard patio, fully fenced-in yard with well established gardens - ideal for your pets and your green thumb! Lastly, a generously sized utility room provides plenty of storage space for all your seasonal items. Just minutes from the areas finest restaurants, boutique shops, and a scenic conservation area, this property offers the perfect balance of town and country living in PEC. (id:59743)
Royal LePage Proalliance Realty
1320 Heights Road
Kawartha Lakes, Ontario
Step into history with this beautifully converted 4-bedroom, 2-bathroom brick schoolhouse, originally built in 1911 and thoughtfully updated for modern living. Nestled on a picturesque 1-acre lot, this one-of-a-kind property offers the perfect blend of country charm and modern convenience, just a short drive east of Lindsay. A spacious addition provides room for the whole family, while the original architecture retains its unique character. Enjoy multiple covered porches and expansive decks, ideal for entertaining or relaxing among the mature trees and peaceful surroundings. Inside, youll find a cozy den/bonus room, perfect for a home office or playroom. The detached double car garage, ample parking, and a wood-burning furnace add practicality and rustic appeal. Whether youre sipping coffee on the porch or enjoying the warmth of the bonfire on a Summer evening, this property offers a truly special lifestyle. This is more than a homeits a piece of history, lovingly maintained and ready for its next chapter. (id:59743)
Royale Town And Country Realty Inc.
33 Bleeker Avenue
Quinte West, Ontario
Step into this 1694 sq ft home that truly has it all - space, style, warmth, and location! This stunning 4- level side split is more than just a home - it's a lifestyle upgrade, tucked into a family-friendly neighbourhood with direct access to Burttdale Park right from your own backyard! From the moment you arrive, the elegant staircase leading to the front door sets the tone for what's inside: a beautifully designed and thoughtfully maintained residence full of character and charm. Inside, prepare to be impressed by the bright and airy open-concept main level - where the spacious living room, dining area, and gorgeous kitchen with a massive island all flow together seamlessly. It's the perfect space for hosting friends, sharing meals, and making everyday moments feel special. Head upstairs and you'll find three bedrooms and a luxurious 5-piece bathroom, designed to give every family member their own comfortable retreat. But the magic continues...the lower level offers a cozy, yet spacious family room complete with a fireplace, ideal for game nights, movie marathons, or curling up on cool evenings. Take it one level further down to find a private fourth bedroom - perfect for teens, guests, or your dream home office - along with two utility rooms offering incredible storage, workshop potential and access to additional storage. Step outside to your backyard haven: a fully fenced yard, an entertainment-sized deck, and a gate that opens directly to Burttdale Park -imagine morning walks, after-dinner playtime, or weekend picnics just steps away. This home is overflowing with personality, functionality, and unbeatable value. Every inch has been crafted for comfort, connection, and unforgettable memories. This is the one you've been waiting for. Come experience it! (id:59743)
Exit Realty Group
57 Harbour Street
Brighton, Ontario
Stunning Waterfront Bungalow in Brighton's Presqu'ile Bay- the perfect blend of upscale lakeside living and effortless elegance. Experience refined waterfront living in this impeccably maintained 1700 sq ft bungalow nestled in a quiet, protected inlet on Presqu'ile Bay. Designed for effortless elegance and comfort, this 3-bed, 2-bath home features a sun-drenched open layout with southern exposure, vaulted ceilings, granite kitchen with island, and sweeping lake views. The luxe primary suite offers a spa-inspired ensuite, walk-in closet, and serene vistas. A formal dining room/ living room, private office with separate entrance, and dedicated laundry add functionality and style. Outdoors, entertain on the expansive 21 x 29 deck, gather around the fire pit, or retreat to your private floating dock with glass railings and direct lake access ideal for morning paddles or sunset cocktails. With a fully finished garage, parking for 6+, and lush landscaping with raised garden beds, this turnkey property is the perfect blend of sophistication, privacy, and nature. With every detail impeccably curated, this is more than a home- it's a lifestyle. Whether you are seeking comfort, privacy, inspiration or adventure, this lakeside bungalow offers it all. Don't miss this rare opportunity to own a signature lakeside residence in the heart of Brighton. Book your private showing today. (id:59743)
RE/MAX Rouge River Realty Ltd.
222 Dundas Street W
Quinte West, Ontario
Quality never goes out of style! This charming 2-storey home with a double garage and thousands of dollars in interlocking stone is brimming with character and versatility, offering income potential with a separate entrance to the upper unit and two full kitchens, making it ideal for multi-generational living or a potential rental setup. Boasting four bedrooms and three washrooms, the layout is suited for growing families or those seeking extra space. The main floor has a bedroom, formal dining and living rooms plus a gorgeous updated kitchen with hardwood flooring. The fully finished basement expands your living space significantly with two more bedrooms, recreation room and large laundry room. Upstairs is the secondary dwelling with its own private entrance, second floor balcony, eat in kitchen, large bedroom and living room. Outside, the partially fenced yard with mature landscaping provides a sense of privacy while still offering room to customize or expand. A double car garage adds convenience and generous storage. This is a rare opportunity to own a home that combines charm, space, and functional income potential in one complete package. Walking distance to downtown, restaurants, marina, theatre and more. Less than ten minutes to CFB Trenton and the 401. View in person or via the video. It is a charming home with income potential. (id:59743)
Royal LePage Proalliance Realty
454 Mark Street
Peterborough East, Ontario
Situated in highly sought after East City, this beautiful 2 and a half story century home offers charm and character plus modern conveniences and updates and offers 4 bedrooms and 2.5 baths with detached garage. The gorgeous lot with a heated salt-water pool offers entertainment and fun. A covered front porch leads you inside to a beautiful main floor featuring a living room, dining room, kitchen with newer appliances and a lovely family room with a gas fireplace and sliding doors to your backyard oasis. The charming staircase takes you to the second story which offers 3 bedrooms, an updated bath and a den/family room and has new hardwood flooring throughout this space. The 3rd storey offers a private primary bedroom and bathroom with vaulted ceilings - the perfect place to unwind at the end of the day. This spacious and lovely home is within walking distance to restaurants, shopping, trails and downtown as well as providing easy access to the highway. Please see Attachments for a complete list of improvements and upgrades. (id:59743)
Stoneguide Realty Limited
50 North Water Street
Kawartha Lakes, Ontario
Discover comfort, charm and convenience in this beautifully maintained 4 bedroom, 2 bath, 2 storey home steps away from the water! The home sits on a very desirable treed lot with a view of the lake and access to amenities in the heart of the quaint and charming community of Coboconk. The updated home sits across the street from multiple access points to the Gull River which leads you into beautiful Balsam Lake and the Trent Severn Waterway. The property has a country feel while the home has been thoughtfully updated with a farmhouse style while keeping the century home charm. You will be greeted by the oversized porch and you will fall in love with the large country kitchen with a double size island. This home comes with a classic large separate dining room and oversized living room for all your family gatherings. The mainfloor also boasts a laundry/mudroom and a 3 piece bath off the kitchen with direct access to the backyard making this an ideal home for young families and pets. You will have all the space your family needs upstairs with the primary bedroom and 3 secondary bedrooms and a 4 piece bath. The second storey also gives you direct access to the large deck that is a perfect place to have morning coffee or unwind with evening wine while soaking in the serene views of the water and watching the boats come and go from the lake. The detached garage is an added bonus for all your toys. This is the perfect family home with a family friendly location. Coboconk is a water town with many amenities such as Foodland, LCBO, Post Office, Community Centre, Library, Beach and Parks, Pub and Restuarants and more. Fenelon Falls and Lindsay are just a short drive away for more shopping, meals and entertainment. You will want to live here. Come see it ! (id:59743)
Royal LePage Kawartha Lakes Realty Inc.
489 Ashley Street
Belleville, Ontario
Welcome to 489 Ashley Street, a beautifully maintained two-storey home nestled in the heart of Belleville. Set on a generously sized lot, this inviting property blends timeless character with modern-day comfort. From the moment you arrive, you'll be drawn to the homes charming exterior, complete with classic vinyl siding and a durable metal roof that adds both curb appeal and peace of mind. Step inside to a thoughtfully designed interior featuring a warm and spacious living room, ideal for relaxing or gathering with friends. The formal dining room offers a dedicated space for hosting special meals, and the well-appointed kitchen is equipped with abundant cabinetry and generous counter space. Just off the kitchen, a cozy family room with a fireplace creates the perfect ambiance for quiet evenings at home. A convenient 3-piece bathroom and main-floor laundry room adds everyday functionality. Upstairs, you'll find three generously sized bedrooms, each with large windows that fill the rooms with natural light. A centrally located 4-piece bathroom serves the second level, providing comfort and convenience. A standout feature of this property is the 2-storey workshop, a versatile space that offers plenty of room to create, unwind, or entertain. Complete with a recreation room, 2-piece powder room, and even a sauna, this bonus building can easily serve as a home gym, hobby area, or a private relaxation retreat. Outside, the backyard is surrounded by mature trees that offer both privacy and a tranquil setting. Ideally located in a sought-after area of Belleville, you're just minutes from schools, parks, shopping, and key commuter routes, providing a perfect balance of quiet residential living with easy access to everyday amenities. With its blend of original charm, thoughtful updates, and one-of-a-kind features, 489 Ashley Street is truly a rare find. Don't miss your chance to make this special home your own! (id:59743)
Exp Realty
480 Vermilyea Road
Quinte West, Ontario
Welcome to Vermilyea Rd. Pronounced:'Ver-mil-YAY-I-live-on-a-farm-just-5-minutes-from-the-Quinte-mall' Rd., in case you don't know. This sprawling family home is being offered for the first time ever. It has been lovingly cared for and sits on 58 acres of rolling farmland, forests and wetland. You'll step into this home and will feel the care that went into its design right away. A powder room is just there off of the foyer. Continue on to find a small bedroom or office, and then the large primary suite with a walk in closet and 3-piece bath. The south facing kitchen is flooded with light and gives you a close up view of the gardens, birds and trees surrounding the property, but not the friendly neighbours. (They are worth getting to know). The large living-dining area grants show stopping views of the workable fields and dense forests that make up this property. Step onto the deck for a panoramic view and see if you don't spot a herd of deer or a flock of turkeys back there.Downstairs, you'll find space for the whole family including 3 bedrooms and a very well planned 5-piece family bathroom. There's ample storage space and a bright rec room with a walkout to the back yard. The laundry room connects from the lower level to the attached 2 car garage.Step into your next chapter right here on VermilYAY Rd! (id:59743)
Royal LePage Proalliance Realty
5506 Rice Lake Scenic Drive
Hamilton Township, Ontario
Truly a rare offering. This 0ver 5 acre lot has endless potential , yet what has been done is awesome. With either commercial potential or severance potential, this could be your home and uber nest egg, all in one. This tastefully updated and expanded, raised bungalow, along with its fully complimented lower walkout suite allows you so many options from an in-law suite to an on site grounds keeper/managers residence or maybe, a short term rental to help with financing. Make this your forever home and cottage and investment. This investment will outperform the market without the stress. Gaze at the sunset over the lake on the deck or maybe the dock with a drink and relax, knowing your future is secure, instead of worrying about what some politician is doing to your savings. A few minutes to all the amenities you need and 15 minutes to the 401 and all Cobourg has to offer, then 40 minutes cruise control to the GTA. I'm guessing it is starting to make sense. You know this can work. Come take a look. (id:59743)
Royal Service Real Estate Inc.
541g South Shore Road
Greater Napanee, Ontario
This charming 13-year-old waterfront bungalow offers breathtaking sunset and sunrise views, with 191 feet of private shoreline at the end of a peaceful laneway. The open-concept layout seamlessly combines the kitchen, living, and dining areas, creating a spacious place perfect for both relaxation and entertaining. Every window boasts stunning water views, enhancing the home's appeal. The cozy living room features a propane fireplace. Two generous bedrooms, each with 2 double closets, provide ample storage. The fully equipped kitchen includes a dishwasher, double sink, and sliding doors that open to a wrap-around deck ideal for enjoying the outdoors. Outside, you'll find a level lot, a pebble beach, and a boat launch. The property includes a permanent dock with a roll-out extension for easy water access.A huge plus is a rare boat house at the waters edge. A split Heat/AC pump ensures economical heating and cooling, with backup electric baseboard heat and a Propane fireplace. This property makes for a perfect year-round home, cottage or a fantastic short-term rental opportunity on Hay Bay, which connects to the Bay of Quinte. (id:59743)
Royal LePage Proalliance Realty
12112c Loyalist Parkway
Prince Edward County, Ontario
Hidden out of sight from Loyalist Parkway, this waterfront bungalow offers privacy and a great view of the lake. A rolling lawn leads up to a sitting area with Adirondack chairs and a cozy fire pit. At the water's edge, there is a dock great for swimming or fishing in the Bay of Quinte (Adolphus Reach), which is recognized as one of the best places in the world for fishing (Pickerel). On the main floor, one will enjoy the living and dining room area, as well as the family space with large windows that flood the space with natural light. The main floor also includes 3 bedrooms and a 4-piece bathroom. On the lower level, a bedroom, living room, 3-piece bathroom, and a mini kitchen with a separate entrance. Just east of the property, a very handy municipal dock and boat launch. The property boasts raised gardens and a garage. This is the perfect place to relax with family this summer and all year round in this 4-season home. Just a short drive away, you have the Regent Theatre, The Royal Hotel, The Prince Edward County Memorial Hospital, Slickers Ice Cream and restaurants, and so many wonderful shops. The Sandbanks Provincial Park is only 20 minutes from Picton, and wineries abound in The County. The County is the premier destination for attractions & epic experiences for folks who love nature, water sports, sailing, food and wine and just plain relaxing. (id:59743)
Royal LePage Proalliance Realty
Royal LePage Signature Realty
673 Prince Of Wales Drive
Cobourg, Ontario
A quiet location, an inviting facade, this charming bungalow provides more than meets the eye! An expansive floor plan including; formal den, open concept kitchen/living, formal dining room, large primary suite with ensuite bathroom and additional bedroom in addition to functional features you will appreciate. A welcoming community, you will appreciate much about this location in addition to the fully fenced private yard with access via walk out from the dining area, decking and mature landscaping. Often overlooked, the front room (den) provides a beautiful work from home opportunity, cozy space to relax and enjoy overlooking the streetscape or a den separate from the living space. Features abundant such as; gas fireplace, interior garage access, double car parking and plenty of potential on the unfinished lower level with egress windows, rough in bathroom and laundry/storage if you desire additional living space. A pleasure to view! (id:59743)
Bosley Real Estate Ltd.
