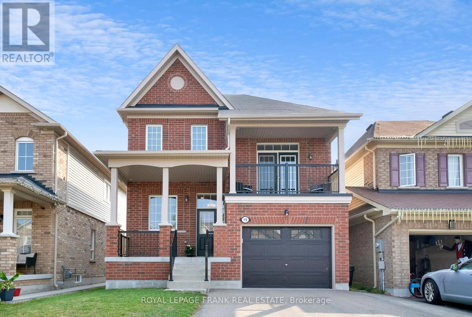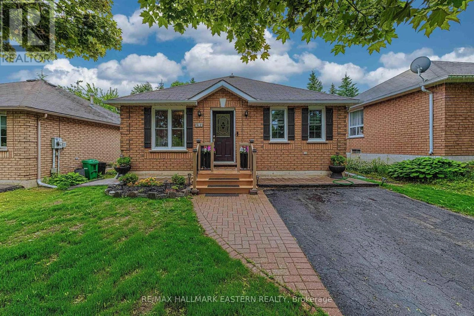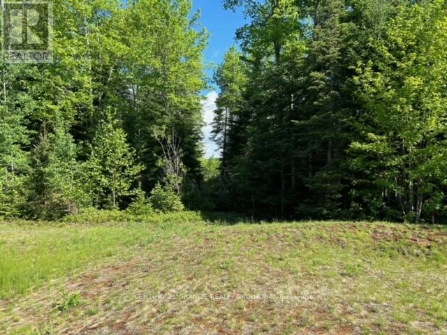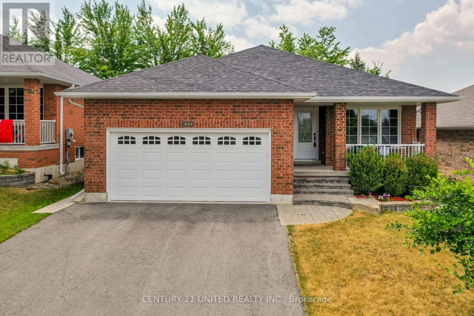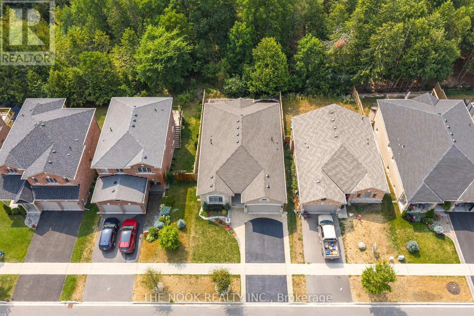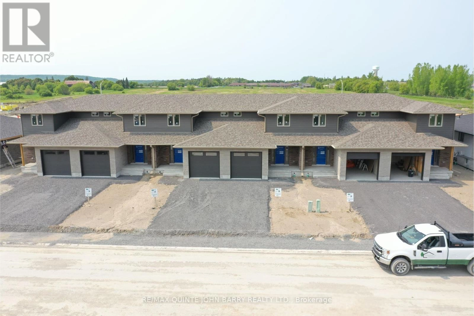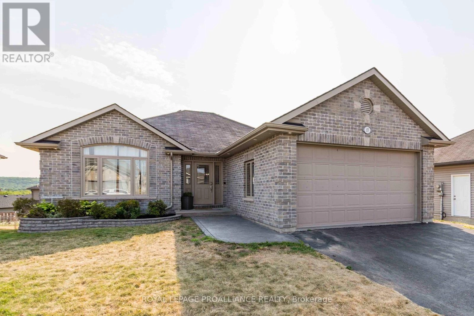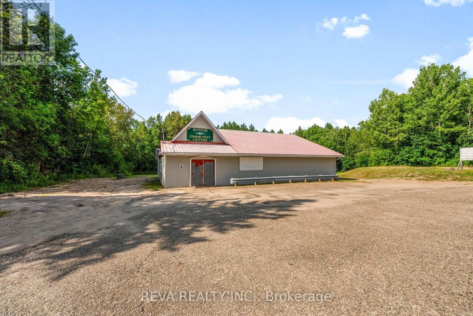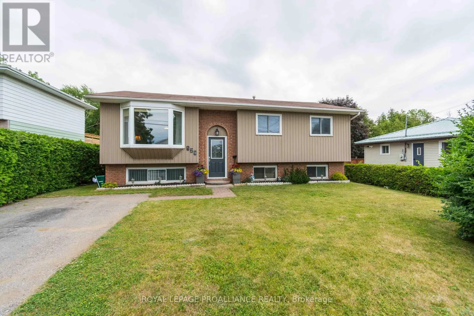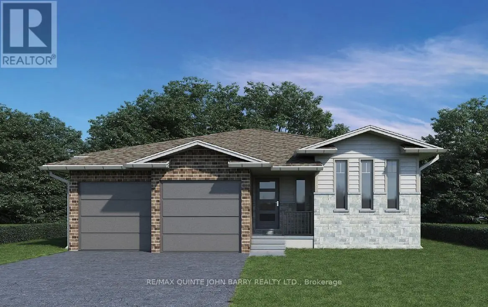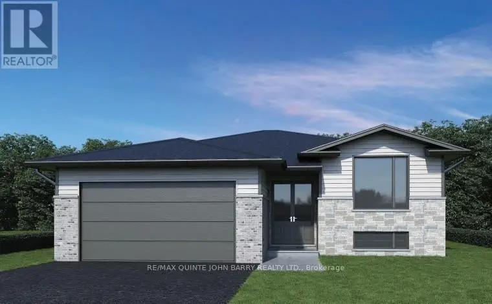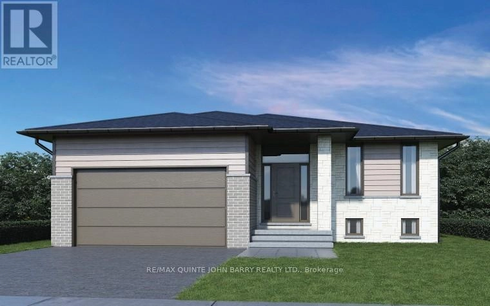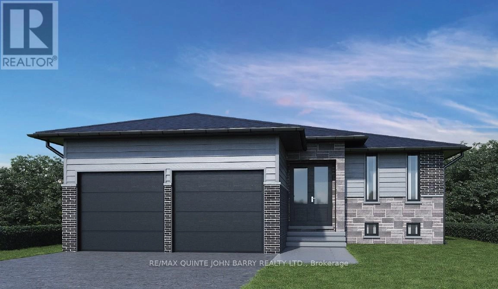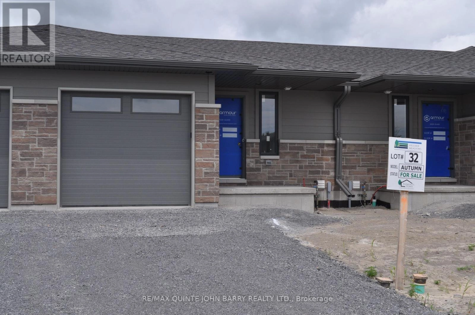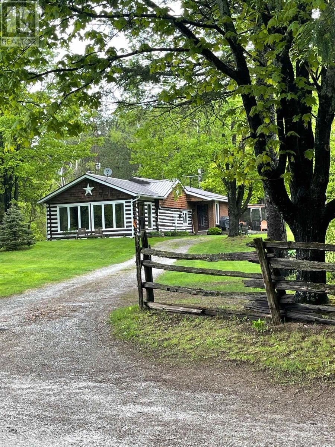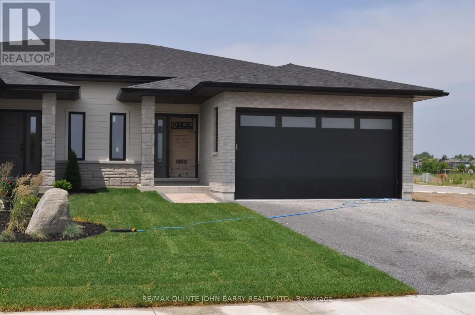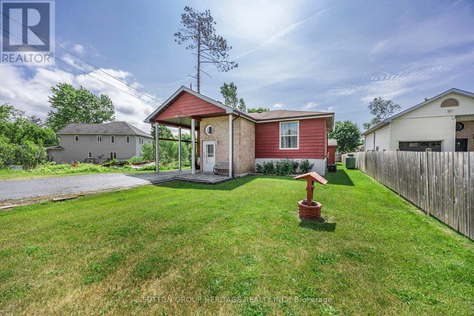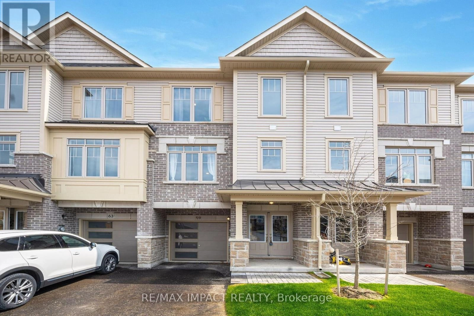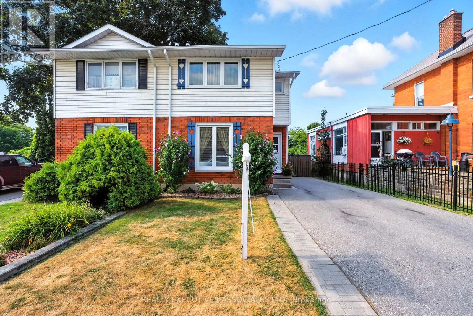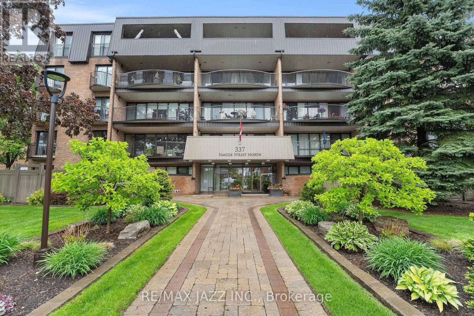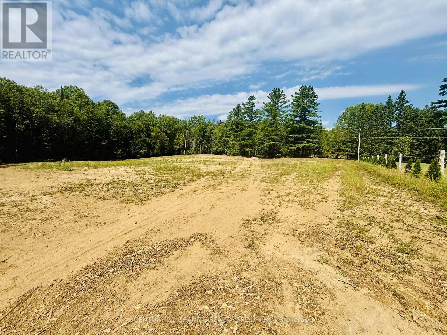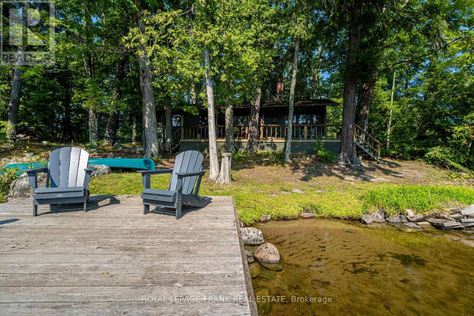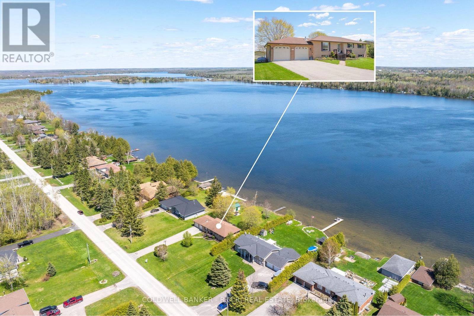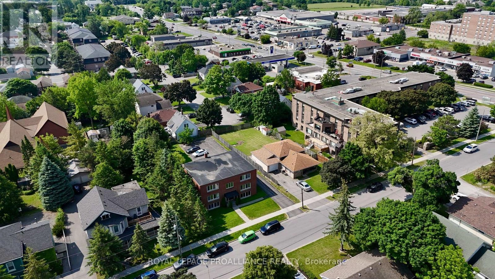19 Jack Roach Street
Clarington, Ontario
Immaculately maintained open-concept home located in the highly desirable Northglen neighbourhood. This bright & spacious 3 bedroom home features 9-ft ceilings and hardwood floors on the main level. A spacious family room boasts soaring ceilings and a walk-out to a large balcony, perfect for enjoying morning coffee. The modern kitchen is complete with elegant quartz countertops, a crisp white backsplash, and a seamless walk-out to the backyard deck and patio ideal for outdoor entertaining. Beautiful oak staircase with iron pickets leads you upstairs to 3 well-appointed bedrooms. The serene primary ensuite includes a walk-in glass shower and a luxurious soaker tub. Unfinished basement features 10-ft ceilings & is ready to be transformed to suit your lifestyle. Convenience of being close to schools, parks, and major highways (407 & 401).This is a perfect family home in a warm, welcoming community. (id:59743)
Royal LePage Frank Real Estate
297 Towerhill Road
Peterborough North, Ontario
Welcome to this charming brick bungalow in a sought-after neighborhood ready for you to move in and make it yours! The main floor has been beautifully renovated with brand-new flooring throughout. You'll love the newly open-concept kitchen, complete with stainless steel appliances, quartz countertops, a custom backsplash, a spacious island, and a coffee bar with built-in shelving. Down the hall, you will find a fully renovated bathroom with quartz countertops, a generous primary bedroom featuring his and her closets and a second well-sized bedroom completing the main level. Downstairs, enjoy a spacious family room, third bedroom, a 4-piece bathroom, and a laundry room for added convenience. Step outside into your private backyard, featuring a covered deck, storage shed, and a separate patio for entertaining.The front driveway offers the potential for side-by-side parking, adding to the home's functionality. Stylish, spacious, and move-in ready, this home blends comfort, design, and practicality in one perfect package. (id:59743)
RE/MAX Hallmark Eastern Realty
Lot 27 Bancroft Ridge Drive
Bancroft, Ontario
Want to build your dream home on the golf course then come have a look at this fantastic lot on The Bancroft Ridge Golf Course. This lot is 100' x 200' and fronts on the fourteenth hole on Bancroft Ridge Drive. This lot faces the fourteenth green and is one of the nicest lots on the course. Come have a look don't let it slip away. (id:59743)
Century 21 Granite Realty Group Inc.
441 Bianco Crescent
Peterborough West, Ontario
Tucked away on a quiet, family-friendly street in Peterborough's sought-after west end, this charming well maintained all-brick bungalow offers a perfect balance of comfort, space, and functionality. From the moment you arrive, you'll appreciate the homes inviting curb appeal, with a double car garage, interlock walkway and covered front porch. Step inside to a bright and airy open-concept main floor with plenty of natural light and lovely hardwood floors. The kitchen is the heart of the home and features beautiful warm cabinetry, granite counters, a generous island/breakfast bar, stainless steel appliances and dining area. The kitchen is open to the spacious living room, offering an ideal layout for hosting family gatherings or cozy evenings in. This thoughtfully designed bungalow includes two well-appointed bedrooms, including a large primary with his and her closets. A third room on the main floor serves perfectly as a home office, separate dining room or guest room, providing flexibility to suit your lifestyle. A second full bathroom on the main floor ensures convenience for family and guests. The finished basement adds significant living space with a large rec room perfect for a home theatre, playroom, or games area. There's also a dedicated laundry room and a third bathroom. There's no shortage of storage in this home. Step outside to your private, fully fenced backyard with a large deck, mature trees, room to garden or entertain, and plenty of space for children or pets to play. Whether you're enjoying a morning coffee or hosting a summer barbecue, this outdoor space is sure to impress. Located close to schools, parks, shopping, and transit, this home offers not only a quiet lifestyle but also easy access to all the amenities a growing family or downsizer could need. A rare west-end gem don't miss your chance to make it yours! Recent updates include Central air (2025), shingles and furnace approx. 3 years old. (id:59743)
Century 21 United Realty Inc.
145 Springdale Drive
Kawartha Lakes, Ontario
Situated In One Of Lindsay's Most Sought-After Neighborhoods, This Stunning 7-Year-Old Bungalow Offers Rare Single-Level Living With No Stairs At The Entry. For Sale By The Original Owner And Meticulously Maintained, It Features A Beautiful Brick And Stone Exterior, Brand New Roof (2024), New Garage Door, Soffit Pot Lights, And Exceptional Curb Appeal With Gorgeous Gardens. Backing Onto A Quiet, Tree-Lined Ravine, The Home Provides Privacy And A Fully Finished Walkout Basement. Over $150,000 In Upgrades Have Been Added Since New. The Main Floor Includes A Fully Enclosed Front Flex Room Perfect As A Third Bedroom, Home Office, Or Sitting Room. The Open-Concept Living And Dining Area Features Vaulted Ceilings, Hardwood Floors, A Gas Fireplace, And Walkout To An Expansive Deck. The Upgraded Kitchen Features Custom Cabinetry, Granite Countertops, And A Large Island. The Primary Suite Offers A Luxurious Ensuite With A 4x4 Glass Shower And Separate Jacuzzi Tub. A Second Bedroom And Full Bath Complete The Main Level. The Professionally Finished Walkout Basement Is Bright With Oversized Windows, A Custom Stone Gas Fireplace, Walk-Out To Enclosed Sunroom, Custom Bar, Fourth Bedroom, And Additional Bath. This Home Is Truly Move-In Ready, Combining Elegance, Comfort, And A Prime Ravine Setting In An Exceptional Location! (id:59743)
The Nook Realty Inc.
Lot 40 - 23 Parkland Circle
Quinte West, Ontario
NEW HOME UNDER CONSTRUCTION - Your New Beginning Starts Here. Klemencic Homes newest phase of Hillside Meadows, Parkland Circle! End Unit Crispin Model offers 1,446 sq ft of thoughtfully designed living space, perfect for couples, downsizers, or small families. With its attractive blend of brick, stone, and sleek composite finishes, this two-story townhome boasts impressive curb appeal and a modern edge. Step inside to a spacious front foyer with a large closet, leading into a bright and airy open-concept main floor. The kitchen flows seamlessly into the dining area and great room, with walk-out access to the back deck, ideal for entertaining or unwinding. A convenient 2 pc powder room and inside access to the garage add to the functionality of the main level. Upstairs, you will find two generously sized bedrooms, including a primary suite complete with a walk-in closet and a private 3-piece ensuite. The second bedroom also features its own 4 pc bath, and a convenient second-floor laundry closet adds to the everyday ease of living. Need more room? The unfinished basement offers tons of potential with rough-ins for a rec room, 2 pc bath, storage, and utility area. Located in Trenton's sought-after west end, just minutes from Hwy 401, shopping, schools, restaurants, Walmart, medical clinics, and more. Possession 12 weeks from a firm sale. MODEL HOME AVAILABLE TO VIEW! (id:59743)
RE/MAX Quinte John Barry Realty Ltd.
17 Rosewood Drive
Quinte West, Ontario
This beautiful bungalow featuring 3+2 bedrooms and three washrooms, is situated in a family neighbourhood near a playground. Upstairs features the large combined living room & dining room with a fireplace for ambience. Looking out on the large multi-tier deck is the kitchen, with lots of countertop space, and a step-in corner pantry. The primary bedroom includes a private ensuite and spacious walk-in closet, providing a peaceful retreat. The fully finished walkout basement offers incredible versatility, complete with a large rec room warmed by a cozy natural gas fireplace ideal for entertaining or relaxing. Located cycling distance to the nearest groceries, school, ATV trail, and beach and more this home offers the family neighbourhood with playground for young kids and the accessibility for older kids while still being in a quiet area just on the outskirts of town. Located about fifteen minutes from the 401 and just over an hour to Durham region. (id:59743)
Royal LePage Proalliance Realty
786 Centreview Road
Hastings Highlands, Ontario
This is an investment that has potential for many uses. Currently a CF (community facility) zoned property, its history is a community centre. Centred on one full acre, this building is 50x60 being 3000 square feet. Services include a drilled well, septic and electricity. Check out the photos and video and let your imagination soar! Attachments include zoning information. (id:59743)
Reva Realty Inc.
129 Cedar Street
Brighton, Ontario
This 2+1 bedroom, 2 bath raised bungalow lends itself to multi-generational living and is conveniently located close to downtown, Brighton Bay and Presquile Provincial Park. The upstairs offers an open concept living and dining room and a neutrally decorated kitchen with two pantries for an abundance of storage, two walkouts to the private backyard with mature hedge great for entertaining or kids and pets. Two bedrooms up including a large primary and three piece bathroom. The lower level offers a third bedroom, full bathroom, and second kitchen. Additional features include: natural gas furnace, central air, paved driveway. 10 minutes to the 401! (id:59743)
Royal LePage Proalliance Realty
Lot 7 - 14 Parkland Circle
Quinte West, Ontario
NEW HOME UNDER CONSTRUCTION - Discover the Lilac Model, a 1,412 sq ft bungalow currently under construction in the sought after Phase 3 of Hillside Meadows. This home features a walk-out basement and a bright, open concept layout ideal for comfortable everyday living and entertaining. Step into the welcoming foyer, leading into a spacious kitchen, dining area, and family room with direct access to the rear deck - perfect extension of the living space. The primary bedroom includes a walk-in closet and private 3 pc ensuite, while a second bedroom and 4 pc bath offer flexibility for family or guests. Enjoy the convenience of main floor laundry. The unfinished walk-out basement presents great potential for future development, with room for a recreation area, two additional bedrooms, and a utility room. MODEL HOME AVAILABLE TO VIEW. (id:59743)
RE/MAX Quinte John Barry Realty Ltd.
Lot 8 - 16 Parkland Circle
Quinte West, Ontario
NEW HOME UNDER CONSTRUCTION - Welcome to the thoughtfully designed Linden Model by Klemencic Homes, offering 1,477 sq ft of well-appointed living space in the sought-after Phase 3 of Hillside Meadows. This home features a walk-out basement and an inviting open- concept floor plan perfect for modern living. The main floor includes a spacious foyer with closet, a bright kitchen overlooking the dining area and family room, which opens onto a rear deck - ideal for entertaining or relaxing outdoors. The primary bedroom boasts a walk-in closet and a private 3 pc ensuite, while a second bedroom and 4 pc main bath provide comfortable accommodation for family or guests. Convenient main floor laundry adds to the home's practicality. The unfinished walk-out lower level offers exciting potential with space for a recreation room, up to two additional bedrooms, an office or den, and a utility room - ready for your personal touch. MODEL HOME AVAILABLE TO VIEW. (id:59743)
RE/MAX Quinte John Barry Realty Ltd.
Lot 5 - 10 Parkland Circle
Quinte West, Ontario
NEW HOME UNDER CONSTRUCTION - Experience comfort and style in the Hemlock by Klemencic Homes, a 1,355 sq ft bungalow thoughtfully crafted for modern living. This open concept home features a spacious kitchen and inviting eating area that opens to a partially covered deck - perfect for both relaxing and entertaining. The bright family room offers a welcoming space for everyday living complemented by a 4 pc main bathroom and two generously sized bedrooms, including a primary suite with its own 3 pc ensuite ensuite. Main floor laundry and direct access to a 2-car garage add everyday convenience. Looking for more space? The optional finished lower level offers remarkable flexibility, with a large recreation room, two additional bedrooms, a 3 pc bathroom and ample storage in the utility room. From layout to lifestyle, this home delivers comfort, functionality and timeless design in every detail. MODEL HOME AVAILABLE TO VIEW. (id:59743)
RE/MAX Quinte John Barry Realty Ltd.
Lot 6 - 12 Parkland Circle
Quinte West, Ontario
NEW HOME UNDER CONSTRUCTION - Located in the west end of Trenton, the Hickory Model by Klemencic Homes offers 1,456 sq ft of thoughtfully designed living space in the desirable Hillside Meadows community. This beautiful 3 bedroom bungalow features open concept principal rooms, a modern kitchen with an island, spacious dining area with walk-out access to the backyard deck - perfect for entertaining or relaxing outdoors. The main level includes a bright and inviting family room, a primary bedroom with a walk-in closet and private 3 pc ensuite, two additional bedrooms and 4 pc main bathroom. Additional conveniences include a main floor laundry room, central gas heating, central air conditioning, and direct indoor access to the attached two-car garage. The unfinished lower level features a walk-out basement and offers potential for future expansion, with an option to add a large recreation room, two more bedrooms, and 4 pc bathroom. Ideally situated just 5 minutes from Highway 401 and close to schools, shopping plazas, restaurants, Tim Hortons, Walmart, and various medical and professional services, this home combines comfort, style, and convenience in a family-friendly location. MODEL HOME AVAILABLE TO VIEW. (id:59743)
RE/MAX Quinte John Barry Realty Ltd.
Lot 32 - 7 Parkland Circle
Quinte West, Ontario
NEW HOME UNDER CONSTRUCTION - Built by Klemencic Homes, this beautiful Autumn Model townhome is the perfect place to call home whether you're a first-time buyer or looking to downsize. The stylish brick and stone exterior adds to the charm and durability of this home and offers 935 sq ft of main floor living. As you enter the home, you are welcomed by a spacious foyer leading into the kitchen with ample cabinet space and pot drawers, and a dining area - perfect for casual meals or entertaining. Feel the warmth of the natural light as it flows through the patio doors while you relax in the living room. The primary bedroom offers a large window providing a bright and welcoming environment with a 4 pc ensuite bath. The main floor includes a laundry area and a convenient 2 pc bath for guests. Need additional space for family and friends? Located in a prime area, this home is close to all local amenities and offers easy access to HWY 401. Don't miss out on this opportunity to make this house your home! MODEL HOME AVAILABLE TO VIEW. (id:59743)
RE/MAX Quinte John Barry Realty Ltd.
767 Galway Road
Trent Lakes, Ontario
Country Retreat on 100 Acres. Discover the charm of this unique 2-bedroom, 1 bath, brick and log bungalow, nestled in a serene country setting in Trent Lakes. This one-of-a-kind home features rustic log beams, a stunning stone fireplace, and a spacious eat-in kitchen, offering warmth and character throughout. Perfect for nature lovers and outdoor enthusiasts, this property boasts lush forest with Maple, Ash and Cherry trees, streams, trails, a spring-fed pond, chicken pen, outdoor cellar and more. Whether you're seeking a peaceful country escape, a nature-filled getaway, or a place to explore and unwind, this exceptional property is a rare find! (id:59743)
RE/MAX All-Stars Realty Inc.
Lot 42 - 27 Parkland Circle
Quinte West, Ontario
NEW HOME UNDER CONSTRUCTION - Dont miss this opportunity to own the stunning Fuji "A" semi-detached home by Klemencic Homes, situated on a corner lot in the highly sought-after Hillside Meadows Phase 3. Offering 1,150 sq ft of modern living space, this home boasts an elegant brick and stone exterior with durable composite finishes, ensuring long lasting beauty and curb appeal. A bright foyer welcomes you into this home leading to the spacious eat-in kitchen and dining area - perfect for family meals and entertaining. The open concept great room flows seamlessly to a private deck, creating an inviting space for relaxation. The main level includes a primary bedroom with 3 pc ensuite, an additional bedroom and 4 pc bath. With the added convenience of main floor laundry, this home offers everything you need for easy, everyday living. Need more room to accommodate family? The lower level is ready to be finished with a large rec room, two additional bedrooms and 4 pc bath. This home offers a perfect combination of stye and functionality for those seeking comfort and convenience in a modern home. Possession available in 12 weeks. Make this house your new home! MODEL HOME AVAILABLE TO VIEW. (id:59743)
RE/MAX Quinte John Barry Realty Ltd.
9209 Highway 11 N
Severn, Ontario
Beautifully Renovated Home with Modern Upgrades and Lake Access! Welcome to this newly renovated gem that perfectly blends modern comfort with outdoor charm! Featuring keyless entry and a Nest thermostat, this home is thoughtfully updated with efficiency and convenience in mind. Enjoy peace of mind with a new water heater (2025), furnace(Dec 2018), and all new duct work completed in 2018, along with 1/2-ton central air (with cover) for year-round comfort. The interior boasts life-proof flooring and big, easy-clean windows that flood the space with natural light. The kitchen comes equipped with a new stove (2023) and dishwasher (2024), while the direct BBQ gas line hookup makes entertaining a breeze on your large deck. Outdoors, unwind around the large fire pit campfires are allowed! Take advantage of boat and swimming access, all while connected to town water and sewer. The paved driveway adds both curb appeal and convenience. Perfect for families, a brand-new school (2017) serving Kindergarten through Grade 8 is just a5-minute walk away. Dont miss your chance to own this move-in-ready home that combines modern living with lakeside leisure! (id:59743)
Sutton Group-Heritage Realty Inc.
59 Bavin Street
Clarington, Ontario
Fabulous townhome, nearly new and ready for lease! This immaculate property features 3+1 bedrooms, 4 bathrooms, and an airy open-concept layout flooded with natural light. Highlights include a spacious kitchen with upgraded cabinets, stylish laminate flooring throughout, and a convenient gas line for BBQ enthusiasts. Step out onto a charming walkout balcony on the second floor and enjoy a Juliette balcony on the third floor. Ideally suited just minutes from Highway 401, with easy access to grocery stores, schools, parks, banks, hospitals, beaches, and an array of desirable amenities. (id:59743)
RE/MAX Impact Realty
77b Queen Street
Clarington, Ontario
Beautiful turn key Starter home, First time home owner, time to downsize, this home still has it all. Relax in the spacious living room with large window over looking front yard. Home cooked meals in the well laid out kitchen complete with Corion counter tops, Stainless Steel appliances, and beautiful oak cabinetry. Open the patio door to a huge backyard, great for relaxing on the deck under the Gazebo. 3 Sheds, Garden, tons of greenery, flowers, very private. 3 Good size bedrooms with large closets. Relax at the end of the day in the rec room and watch TV. Shingles 2022, Most windows 2015, Recently painted, Room for 4 -5 cars in driveway. Close to many amenities, 401, Grocery's, Hospital, Lake, Concerts in the park (summertime), and walk to downtown shopping. It's very centrally located. It's worth the look, you won't be disappointed. (id:59743)
Realty Executives Associates Ltd.
403 - 337 Simcoe Street N
Oshawa, Ontario
Location, location, location! Ultra rare penthouse unit facing EAST!!!! Double balcony featuring sweeping garden views over the historic neighbourhood behind. Prestige boutique condo building known as McLaughlin Heights, perfectly located by the hospital, Parkwood mansion, and the Oshawa Golf Club. Totally sought-after building because of its meticulously maintained common areas and grounds. It's self-managed and you can see the difference - the pride of ownership is everywhere! This original owner unit is a blank canvas for your creativity. Curate your fabulous life in the spacious 1,170 sq ft. Be captivated by the possibilities! An extraordinary opportunity! Your bespoke condo awaits. (id:59743)
RE/MAX Jazz Inc.
1227 Bay Lake Road
Faraday, Ontario
3 Acres Near Bancroft & Bay Lake. Build your dream home on this 3-acre lot just 5 mins from Bancroft and 2 mins to Bay Lake public access. Features include a driveway and drilled well, with a large cleared portion creating plenty of space for your home or cottage. Enjoy boating, fishing, and town amenities just minutes away. (id:59743)
Century 21 Granite Realty Group Inc.
428 & 430 Island 7 Stoney Lake
Douro-Dummer, Ontario
This is your chance to create the family compound you've dreamed of! TWO properties, each with double waterfrontages, make this an offering like no other. #430 is almost an acre with 310' of frontage, featuring south-east exposure and your choice of sandy wade-in water or just dive off the dock. Your guests will love the lakeside bunkie! Follow the sun through the towering pine trees to the back waterfrontage to watch stunning sunsets and then the stars. Perched at the water's edge is a classic 2 bed/1 bath cottage with baseboard heat, oversize stone fireplace and my favorite part - full width insulated sunroom where you can watch the sunrise and feel the breeze (but not the mosquitos!). Included in the price is the adjacent .5 acre lot with an additional 200' frontage, perfect for maintaining your privacy or developing into an additional residence. The properties are being sold turn key with all furniture, water toys and accessories included. Located an easy 4 minute boat ride from full service Carveth's Marina and Harbour Town McCrackens Landing, featuring Hobart's Steak House, General Store and Cottage Toys! (id:59743)
Royal LePage Frank Real Estate
84 Pinewood Boulevard
Kawartha Lakes, Ontario
Absolutely Priced to Sell! This Exceptional Lake Front Opportunity offers unparalleled value with over 100 ft of shoreline (100ft x 234ft Private Mature Lot) and direct access to virtually endless boating along the Trent Severn Waterway from your own dock. This all-brick, 3-bedroom, 2-bath bungalow with an attached double car garage offers a full finished basement, totaling approximately 2,600 sq. ft. of living space. It presents perfectly for those seeking a true lakefront residence, cottage, or home, with the convenience of municipal water, paved roads, high-speed internet, and a quiet cul-de-sac among fine homes and cottages in the sought-after area developed as Palimina Estates. The level private mature lot is perfect for enjoying lakefront activities for all family members, with a safe gentle shore for children, level docking, and a fantastic shed perfect for all your recreational storage needs. The home offers a generous living room with hardwood floors and a cozy propane fireplace, while the kitchen and dining area seamlessly flow out to the lakeside deck, ideal for entertaining and BBQs. Primary bedroom offers a en-suite and large closet. The full basement provides a spacious rec room and includes a wood shop with above-grade windows that can easily be transformed into additional living space, bedrooms, a home gym, studio, or an office. Enjoy the local golf course nearby (5 min) and the easy commute to Orillia and Lindsay (35-40 minutes) or Durham Region and the GTA (60 minutes). Experience the best of the Kawartha's and start living the lakefront lifestyle you've always dreamed of! (id:59743)
Coldwell Banker - R.m.r. Real Estate
57 Donald Street
Belleville, Ontario
Investment opportunity: this 4 bedroom / 2 bath home is located in the most central location, close to all major amenities and on the major bus route. The home is situated between two low-rise apartment buildings, and has good rental potential. Main floor includes the living, dining/kitchen area with a side entrance. Three large bedrooms and a 4 piece bathroom are located on the upper level. Downstairs there is a rec/family room with the wood burning stove (WETT certified). There is also the fourth bedroom with ensuite bath. Separate entrance to the lower level provides a great opportunity to create an in-law suite. Electrical panel is 200Amp. (id:59743)
Royal LePage Proalliance Realty
