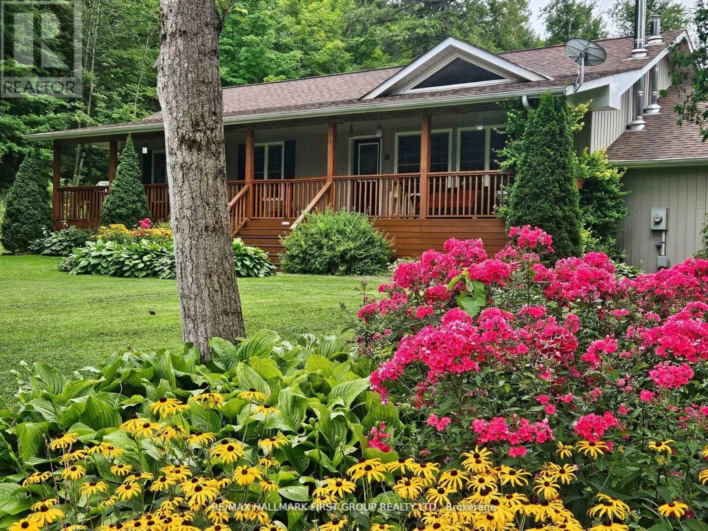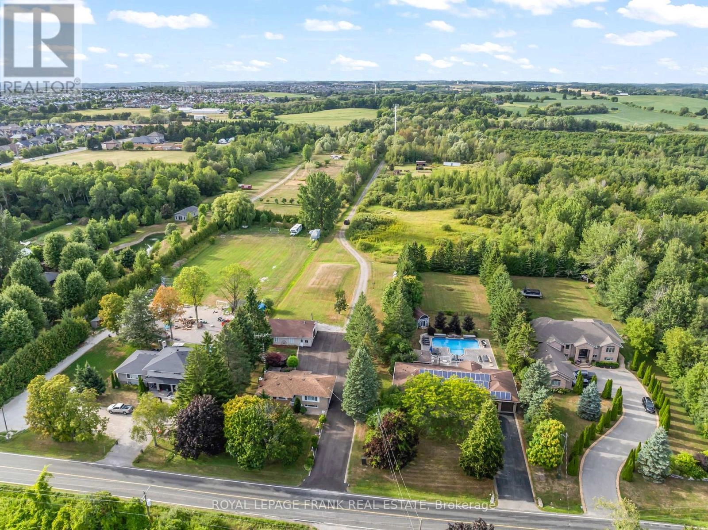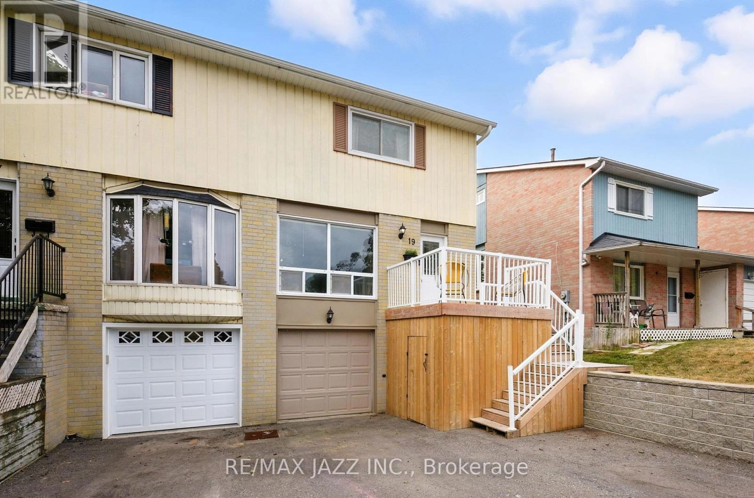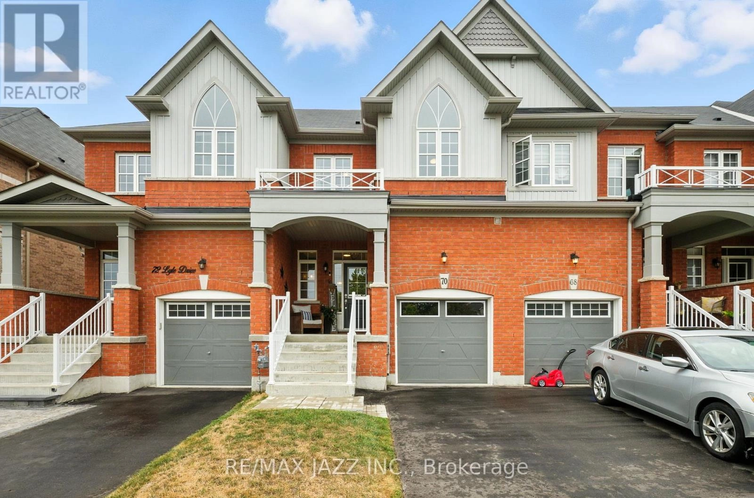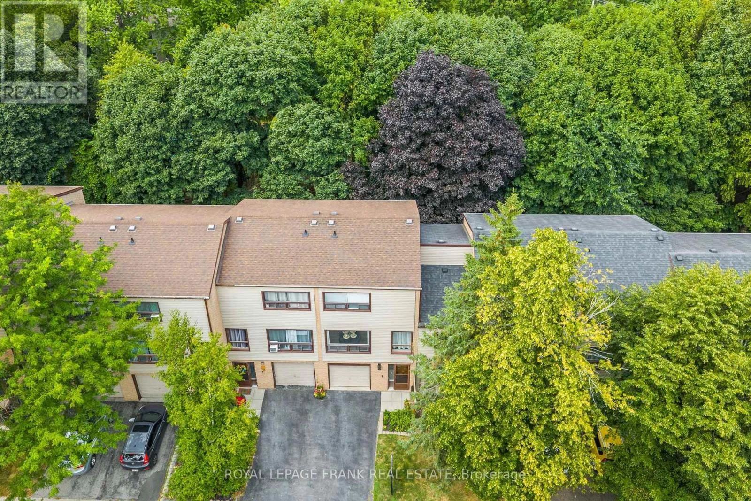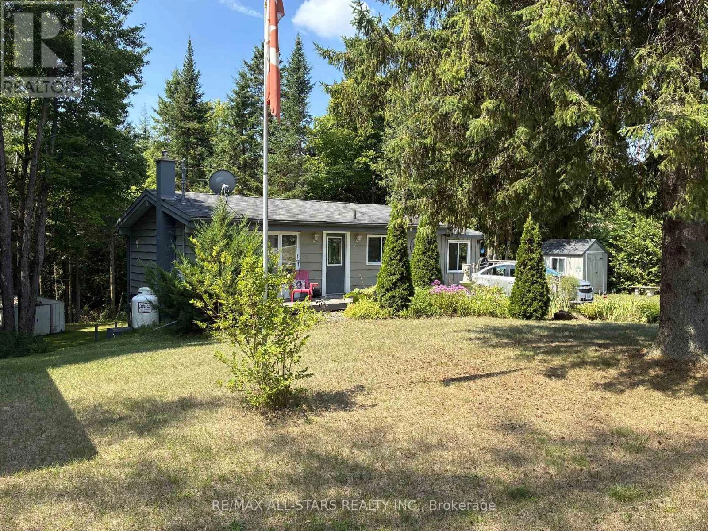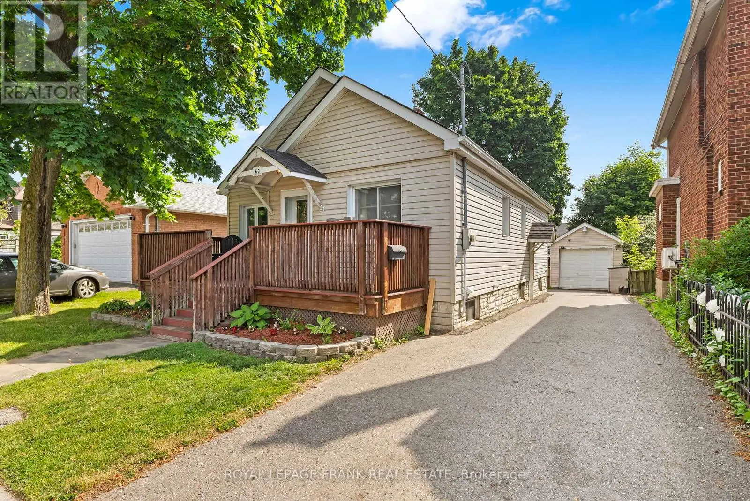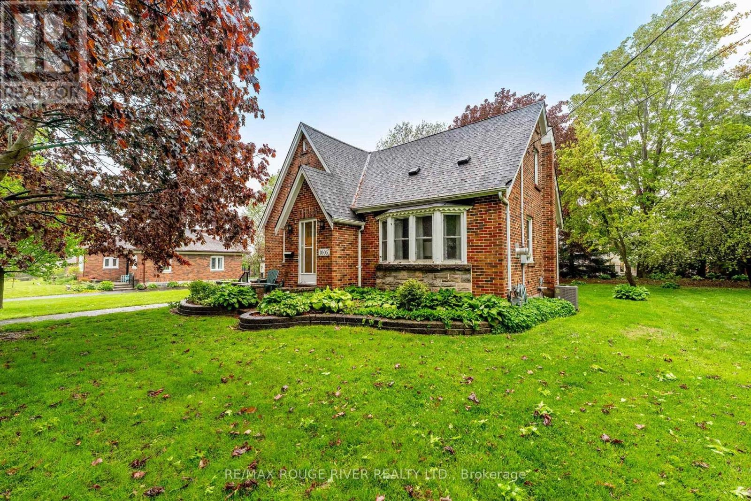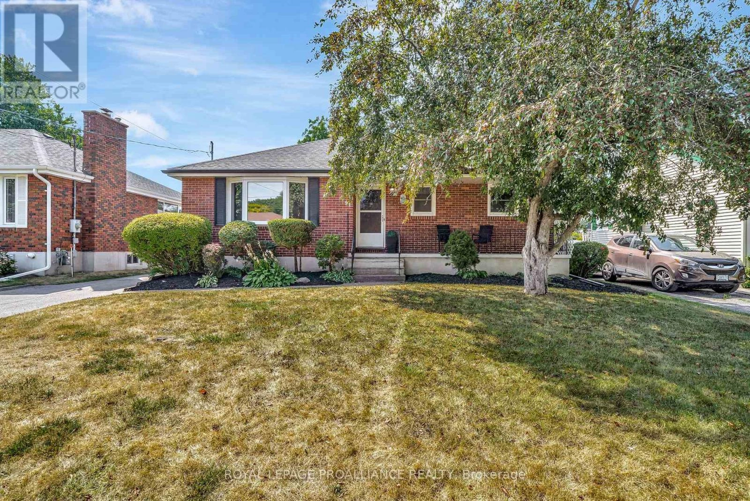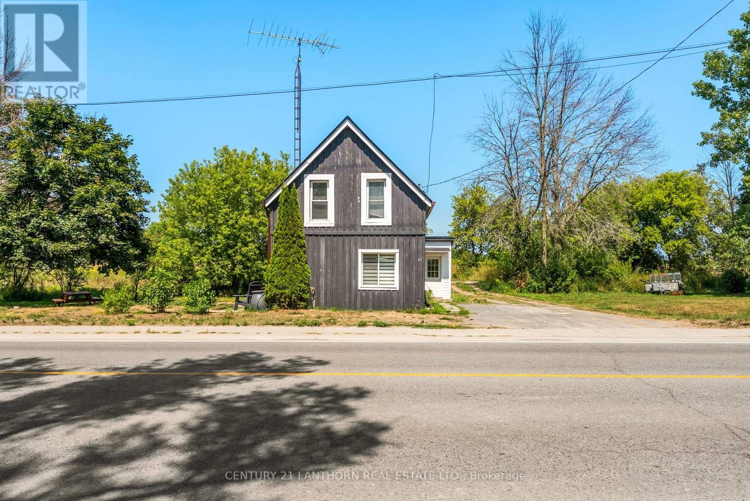715 Whitebirch Road
Cavan Monaghan, Ontario
Client RemarksSet on 3.35 picturesque acres at the end of a quiet court on Whitebirch Rd, this impressive property combines privacy, natural beauty, and exceptional value. The landscaped grounds are adorned with mature trees, colourful gardens, and a charming full-length front porch perfect for enjoying your morning coffee. Inside, the over 1,500 sq. ft. bungalow features an airy open-concept layout with cathedral ceilings, an updated kitchen, and a dramatic floor-to-ceiling stone fireplace. Offering three spacious bedrooms, a private den/office, and a fully finished basement with a second kitchen, bathroom, large recreation room, and two additional bedrooms, this home is ideal for multi-generational living or rental income opportunities. Outdoor highlights include a fenced dog run, fire pit, large storage shed, riding lawn mower, and a 2-car garage with loft and workshop space. Relax and entertain with a hot tub and above-ground pool, all while enjoying the peaceful surroundings. Conveniently located minutes from Highway 115 and Millbrook's shops and services, and within walking distance to the Millbrook Valley Trail, this property delivers the perfect blend of comfort, convenience, and tranquil country living. (id:59743)
RE/MAX Hallmark First Group Realty Ltd.
1440 Pebblestone Road
Clarington, Ontario
Guaranteed income - this property pays for itself! Welcome to 1440 Pebblestone Road, a charming bungalow with a separate side entrance to an in-law suite nestled on a sprawling 11.85 acres in the heart of Courtice. This property offers the unique and rare opportunity to have guaranteed yearly income paid by Rogers & Freedom Mobile, currently paying approximately $29,300/year. Featuring a massive 4 car detached garage and workshop with hydro and wood stove. This brick & stone 3 bedroom home features a spacious and inviting layout with hardwood throughout, complete with a bright living room, an updated kitchen with granite countertops and stainless steel appliances, and a formal dining area. The lower level provides an additional kitchen, recreation room with a cozy fireplace and living area - making it an ideal entertainment space or in-law suite. The expansive land provides endless opportunities for all uses, whether it?s for a hobby farm, gardening, or whatever your hearts desire. Ideally located near schools, parks, shopping, and major commuter routes, this home delivers the perfect balance of peaceful countryside living and the convenience of being close to town. Massive paved driveway provides parking for 20+ vehicles. No sidewalk to maintain. Commercial taxes paid by Rogers/Freedom Mobile (approx $1793.00/year) reducing overall property taxes. (id:59743)
Royal LePage Frank Real Estate
19 Doreen Crescent
Clarington, Ontario
This exceptionally well-maintained semi-detached home is truly move-in ready, offering the perfect blend of comfort, convenience, and family living with little to do but unpack and enjoy. Nestled in one of Bowmanville's most sought-after areas, you'll love the quiet, family-friendly street just minutes to the 401, with schools, parks, shopping, and recreation all close by. Step into the cozy living room, where a large front window fills the space with natural light. The open layout flows seamlessly into the dining area, an inviting spot for family meals or casual gatherings. The bright, spacious kitchen comes complete with brand-new stainless steel appliances (Fridge & Stove 2025), ample storage, and a walkout to the backyard. Out back, a raised deck overlooks the fully fenced yard with a mix of sun and shade from mature trees and an additional lower patio. There's plenty of room for kids to play; whether it's a trampoline, swing set, or many other outdoor activities. While still leaving space to entertain or simply relax. Upstairs, you will find the generously sized primary bedroom, while two additional bedrooms offer the flexibility every family needs. A freshly updated 4-piece bath completes the level, with a convenient powder room on the main floor. The lower level adds even more value with a finished bonus room; ideal for a hobby space, home office, or play area. You'll also find laundry, storage, and direct access to the attached garage on this level. A private driveway that easily fits three vehicles makes daily living stress-free. This is more than just a house; it's a move-in-ready home where you can settle in right away, make memories, and enjoy all the benefits of a true family lifestyle in the wonderful community of Bowmanville! (id:59743)
RE/MAX Jazz Inc.
70 Lyle Drive
Clarington, Ontario
This stunning 6-year-old freehold townhome redefines the standard; with its open, airy design, it feels more like a detached home than a town. The main floor boasts 9ft ceilings, an open-concept layout, and a blend of luxury laminate and tile flooring. Filled with ample natural lighting, the space feels bright, inviting, and flows perfectly from room to room. With a dedicated dining room, generous living room, cozy family room, and a chef-inspired kitchen, there's plenty of room to gather or entertain. The kitchen features an impressive 8ft granite island breakfast bar perfect for morning coffee, family meals, or hosting friends. From the foyer, inside access to the garage makes everyday living seamless. Upstairs, three large bedrooms provide comfort for the whole family. The oversized primary retreat includes a walk-in closet and a 5pc ensuite with a soaker tub, double vanity, and separate glass shower. A second-floor laundry room and stylish 4pc bath add convenience. The unfinished basement offers nearly 8ft ceilings, an open layout, and rough-ins for a bathroom. Whether you envision a rec room, gym, or playroom, this space is ready for your touch. Outside, enjoy a fully fenced backyard with a landscaped patio perfect for barbecues, entertaining, or letting kids and pets play. Set on a quiet, family-friendly street in a newer subdivision, the home offers peace with unbeatable convenience and no sidewalk to shovel! Trails, parks, and schools are close by, while restaurants, shops, and everyday essentials are minutes away. Quick highway access makes commuting simple. Move-in ready and tastefully decorated in neutral tones, this home is the perfect blend of comfort, style, and location ready for its next chapter. (id:59743)
RE/MAX Jazz Inc.
17 - 647 Port Darlington Road
Clarington, Ontario
Luxury lakeside living awaits! This immaculate townhome sits on the shores of Lake Ontario, offering breathtaking water views and a private rooftop patio. Featuring 3 spacious bedrooms, 3 bathrooms, and multiple outdoor living spaces, 647 Port Darlington delivers a one-of-a-kind lifestyle in Clarington's newest lakeside community. The main level boasts a bright open-concept layout, seamlessly connecting the modern kitchen, dining, and living areas. The gourmet kitchen is a showstopper with quartz countertops, a large centre island with a breakfast bar, upgraded cabinetry with pots & pans drawers, pantry, and stylish backsplash. Step through sliding glass doors to a generous terrace complete with a gas BBQ hookup perfect for entertaining. The primary suite is a true retreat, featuring his-and-hers closets, a private balcony with stunning lake views, and a spa-like ensuite with a glass shower. The second bedroom also enjoys its own ensuite and large closet. The ground level offers a third bedroom, full bathroom, and interior access to the garage with epoxy flooring. Upgrades throughout include smooth ceilings with pot lights, hardwood flooring and oak staircases with metal spindles, quartz counters in all bathrooms, and an EV charging hookup. A dedicated second outdoor parking space is just steps away. Enjoy direct access to the waterfront trail across the street, with beaches, parks, and conservation areas nearby. Conveniently located minutes from Highway 401, 418, and 115, as well as schools, shopping, and downtown Bowmanville restaurants. Low monthly maintenance fee of $156.97 covers snow removal, lawn care, and visitor parking. (id:59743)
Royal LePage Frank Real Estate
9 The Bridle Path
Clarington, Ontario
Fantastic opportunity to own a rare 4 bedroom townhome backing onto a private tree covered property in 'The Bridle Path' community. This unique layout provides an abundance of space for a first time buyer, or a growing family. The main level offers open concept living with traditional separation of rooms creating maximum utility. The family room boasts a cozy fireplace feature wall with a bright picture window that overlooks the forested property behind. The modern kitchen is complete with stainless steel appliances, backsplash, and quartz countertops w/ breakfast bar that is open to the dining area. On the upper level, you'll find 4 great-sized bedrooms, and an updated 4 piece bath. The ground level features a powder room and walk-out to a private fully fenced yard with BBQ area and spacious deck. Only steps away is Bowmanville Creek Conservation Area with an extensive network of nature trails that connects The Bridle Path to downtown Bowmanville and Lake Ontario. Easy access to Highway 401, shopping, parks and public transit. Updated A/C in 2022, windows 2016, roof 2015 & furnace 2013. (id:59743)
Royal LePage Frank Real Estate
48 Tannenweg Lane
Scugog, Ontario
Great opportunity to own this charming 2 bedroom, 1.5 washroom bungalow with cathedral ceiling in family room. Nestled within a serene and gated community just a short distance(2.5 miles) east of Blackstock (Cadmus). Primary bedroom with walkout to deck. Full basement mostly finished with walkout to patio and a private rear yard backing onto a ravine. New propane furnace 2021, newer windows. Secure and tranquil community offeirng a clubhouse, park, stream for fishing and more. Seasonal activities for residents includes volleyball court, outdoor swimming pool. Monthly maintenance fee of $139.50 for road maintenance, snow removal, garbage, pool, recreation area, park grass. 78 homes in park. Ample well water supply. (id:59743)
RE/MAX All-Stars Realty Inc.
63 Park Road N
Oshawa, Ontario
Welcome to 63 Park Rd. N. in Oshawa a charming post-war bungalow from the 1950s that blends nostalgic character with everyday comfort. This warm and inviting 3-bedroom, 2-bathroom home offers cozy, functional living across two finished levels. Step up to the quaint front porch, ideal for enjoying a quiet morning coffee or relaxing after a long day. Inside, you'll find an eat-in kitchen filled with natural light perfect for casual meals and conversation. The main level features three well-sized bedrooms and a full washroom, while the fully finished basement provides additional living space, including a bonus bedroom and second full bathroom great for extended family or guests. A long single-lane driveway easily accommodates three cars, and the fully detached garage offers additional storage or workshop potential. The spacious backyard is a true highlight, offering mature trees that create a private, peaceful outdoor retreat. Located just minutes from the Oshawa Centre, Lakeridge Health, schools, parks, transit, and all amenities, this home delivers convenience in a charming package. Whether youre a first-time buyer, investor, or downsizer, this one checks all the boxes. Offers welcome anytime please allow 24 hours irrevocable. Dont miss your chance to own this lovingly maintained classic in the heart of Oshawa! (id:59743)
Royal LePage Frank Real Estate
102 Attwood Lane
Frontenac, Ontario
Welcome to 102 Attwood Lane a peaceful, private 1-acre waterfront lot on quiet Bucks Bay, part of the highly sought-after Bobs Lake. This exceptional property offers 160 feet of shoreline and full boating access to all of Bobs Lake, while remaining tucked away from busy boat traffic for a truly serene setting. The Waterfront building envelope has a cleared and graded area of approx. 1,000 sq.ft. is already in place, with the potential to expand up to 1,500 sq.ft., allowing flexibility for your dream bungalow or two-storey home. Enjoy stunning views of the bay without sacrificing privacy. A parking area has been roped off. On the opposite side of the road there is room for a shed/garage or more parking. Hydro is located right at the road, and there's ample space for a septic system and multiple ideal locations for a drilled well. A parking area has been created and can be expanded to accommodate 3 or4 vehicles. A preliminary path leads down to the shallow waterfront. The shoreline gradually deepens, making it swimmable with the addition of a long floating dock. Best of all, no transient boat traffic means calm, uninterrupted enjoyment go as far out as you like! Located on a quiet, resident-maintained private road (plowed in winter by a year-round neighbour), this lot is just 3 properties from the end of Attwood Lane, ensuring minimal traffic and maximum peace and quiet. Conveniently situated only 1 hour north of Kingston, 1.5 hours from Ottawa, and 3 hours from Toronto, this is your chance to own a stunning piece of paradise whether for seasonal cottage living or a year-round waterfront home. Seller is motivated! (id:59743)
RE/MAX Quinte Ltd.
1005 Ontario Street
Cobourg, Ontario
Welcome to 1005 Ontario St. This charming 2-storey home in central Cobourg boasts timeless character with original hardwood floors, 4 bedrooms, and 1 bathroom, with the flexibility to convert easily to a 3-bedroom, 2-bath layout. Nestled on a generous in-town lot adorned with mature trees and no sidewalk to shovel, there's ample space for relaxation, gardening, and enjoying outdoor living. The detached double garage offers plenty of room for parking, storage, or a workshop. Recent updates include a roof (2018) and a furnace (2019). If you're a golf enthusiast, The Mill Golf Course is just a short stroll away. Built in 1948, this charming home offers timeless character and a fantastic opportunity to update and make it your own. Embrace its vintage appeal or reimagine the space to suit your modern vision! (id:59743)
RE/MAX Rouge River Realty Ltd.
91 Southview Avenue
Belleville, Ontario
Situated in the highly desirable East End, this charming brick bungalow has been lovingly maintained by the same family since it was built. Step inside to a bright, open-concept kitchen with abundant natural light, plenty of counter space, and room for a large harvest table - ideal for gatherings and everyday living. The inviting living room features beautiful hardwood floors and a picturesque bay window. The main floor offers two generously sized bedrooms and a 4-piece bathroom. Downstairs, the unfinished basement is roughed in for a bathroom and offers excellent potential for a rec room, additional bedroom, storage space and has great in law potential. Enjoy relaxing on the welcoming front porch or take advantage of the large lot, perfect for outdoor activities. A HUGE detached garage completes the package. Conveniently located close to schools, parks, and a variety of amenities - this is a fantastic opportunity to make East End living your own. ** This is a linked property.** (id:59743)
Royal LePage Proalliance Realty
43 Stanley Street
Prince Edward County, Ontario
Welcome to this warm inviting two-story home, ideally situated in the heart of Prince Edward County. This property is a perfect fit for a first time homebuyer or an investor seeking a promising opportunity. The home features a durable metal roof, providing long-term peace of mind and protection from the elements. Step inside to discover a cozy, functional layout with two comfortable bedrooms, offering a private retreat on the upper level. Location is everything, and this home offers the best of Prince Edward County living. The backyard backs directly onto the scenic Millennium Trail, providing immediate access for leisurely strolls, or cycling. Directly across the street you have a farmers market where you can get fresh vegetables and flowers. You're a short drive from the natural beauty of The Sandbanks Provincial Park, minutes to all charming communities, Bloomfield, Picton and Wellington where you can enjoy local shops, restaurants and wineries. This property presents a fantastic chance to get into the Prince Edward County market at an affordable price point. Whether you're looking for a starter home to call your own or a smart addition to your investment portfolio, this home is a must see! (id:59743)
Century 21 Lanthorn Real Estate Ltd.
