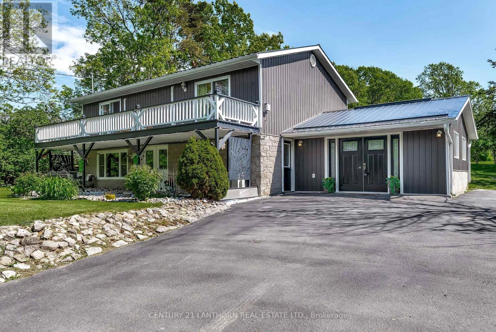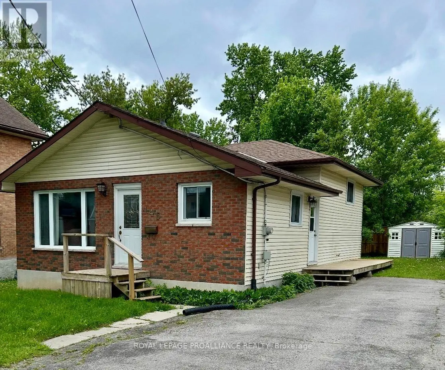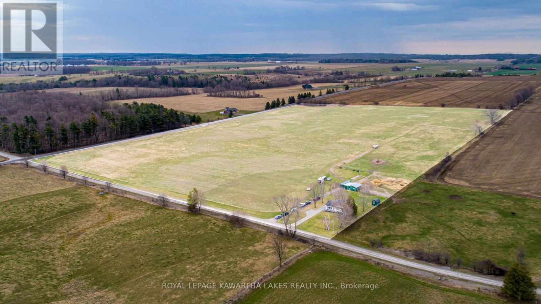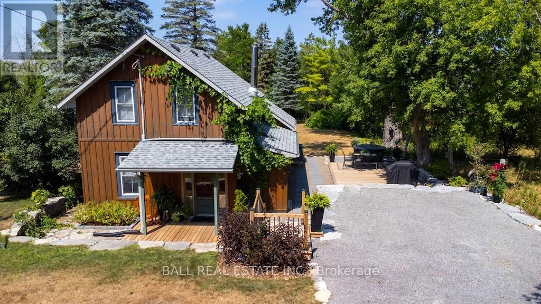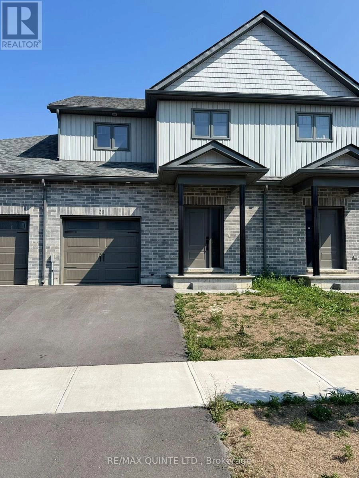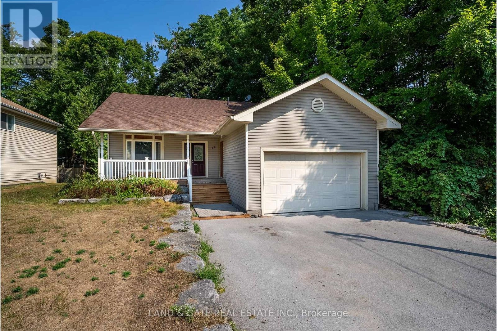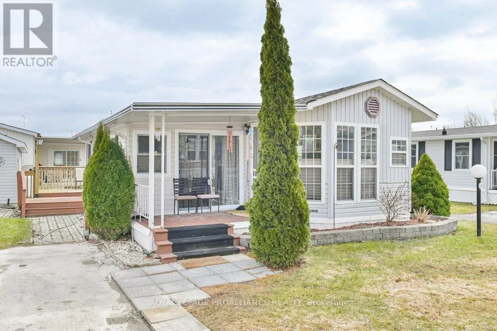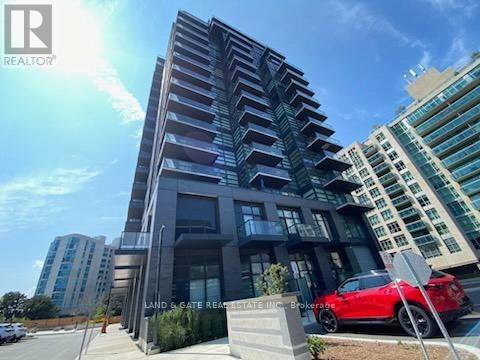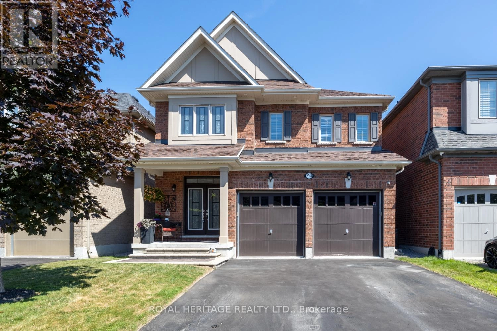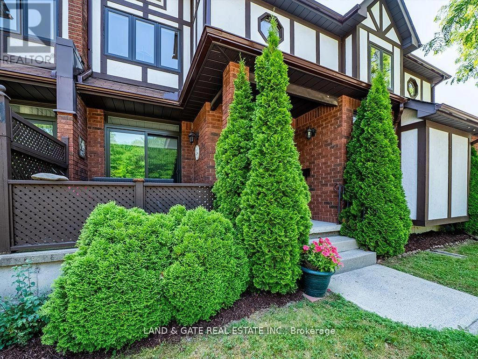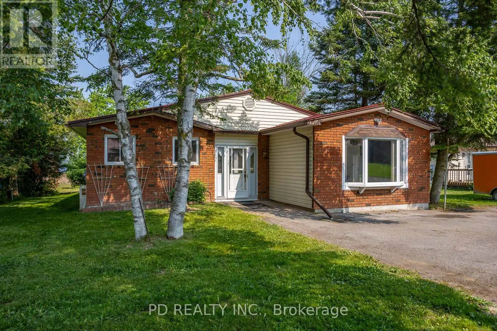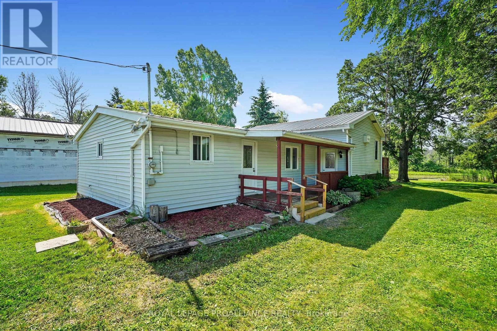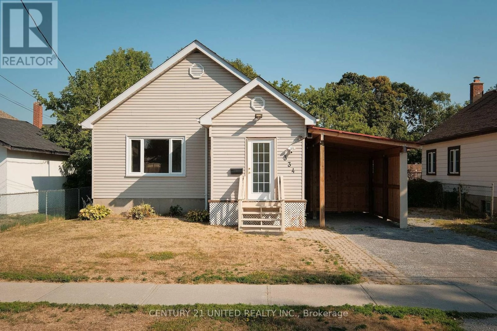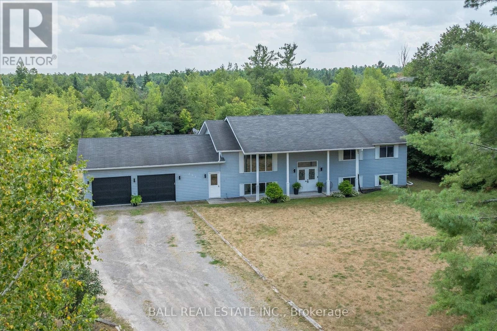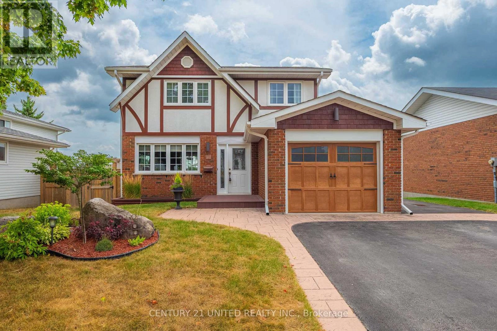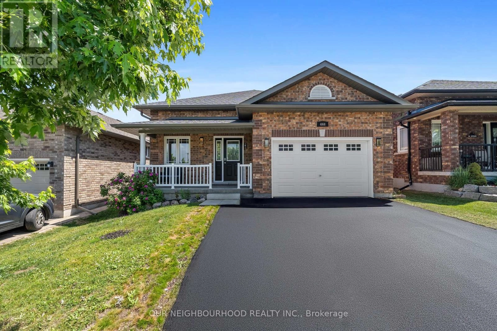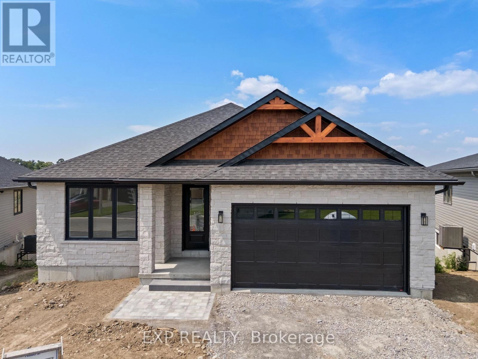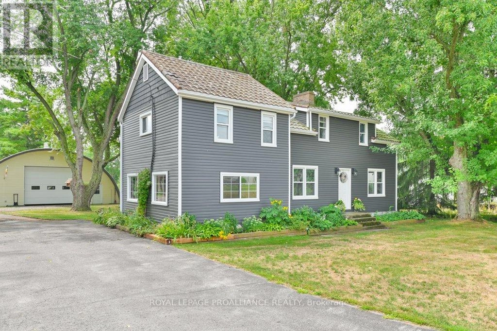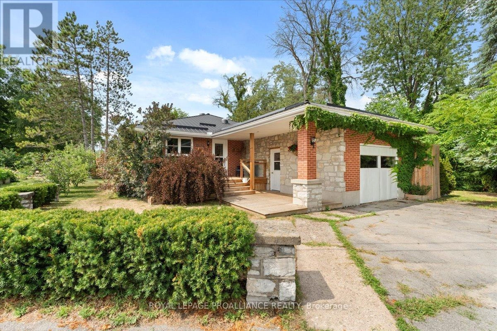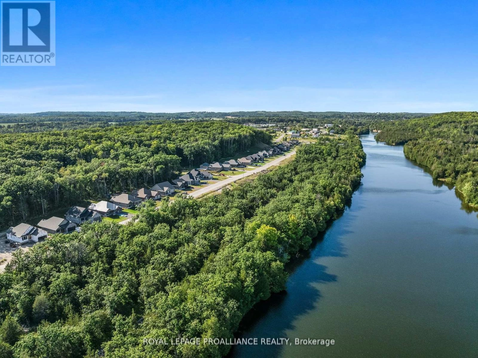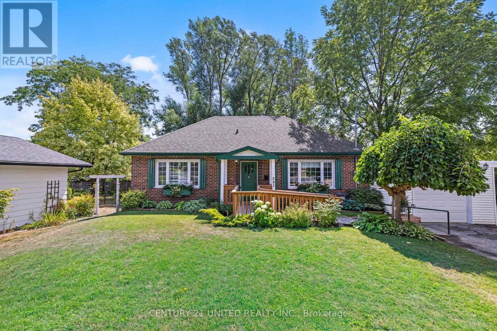11807 Loyalist Parkway
Prince Edward County, Ontario
PICTON, A MUST SEE Immediate Possession Available : Charming Country Home with Income Potential & Extra Living Space! Get the feel of country living but close to downtown Picton, Lake on the Mountain and the Glenora ferry. It is central to all Prince Edward County has to offer such as stunning beaches, renowned wineries, and the exciting new Base31 entertainment venue. This charming, recently renovated and well-maintained 2+1 bedroom, 2-full bath home offers flexibility for families, investors, or those looking for extra financial support. Whether you're considering a secondary suite for rental income, welcoming kids returning from college or university, or simply looking for help with the mortgage, this home provides excellent possibilities.This home features a propane stove downstairs and propane fireplace upstairs. Included are new kitchen appliances with Wi-Fi connectivity and warranty. Recent renovations and additions include Reverse Osmosis (RO) system, 600 gallon under ground cistern with trickle system for well water, granite countertops, upstairs flooring, updated bathrooms with double sinks, all windows replaced, steel roof and new 200amp panel box. An attached heated and insulated garage offers additional living space, perfect for a TV room, art studio, or creative retreat. The basement is fully finished and has a separate entrance. There is a large upper front deck, large rock garden for quiet private nights below and large 3-tier back deck for entertaining. The house is situated on a large private country lot and has the original restored log cabin that has an interlocking brick floor and two large sheds for all kinds of storage.Enjoy all that Prince Edward County has to offer without the high costs! Don't miss this fantastic opportunity to own a versatile home in a prime location. New Trane Heat Pump/AC 12000 BTU ductless split installed. 10yr warranty. (id:59743)
Century 21 Lanthorn Real Estate Ltd.
146 Albert Street
Belleville, Ontario
Love old east hill but would rather a modern home with all of today's amenities? This large back-split features an inviting front foyer into the spacious eat-in kitchen with solid oak cabinets and all kitchen appliances. It overlooks the cozy living room for easy conversation. Upstairs are three generous bedrooms serviced by a full bath, including a jetted soaker tub. We don't often see it anymore but, some of the interior doors are solid wood! The family room offers 400+ square feet with a 9' ceiling (actually it's 8.9'). This is where all the fun happens! Whether you are snuggled in to watch a good movie or playing darts and maybe enjoying a cool beverage at the bar, this is a great spot for all your family and friends. This lower level is full so no crawl space and, also provides a den with closet; a 2 piece powder room; laundry room; and loads of extra storage area. I should mention, there is another side entrance to this lower level and the backyard is an open canvas for all of your creative ideas! (id:59743)
Royal LePage Proalliance Realty
2960 Bradburn Road
Scugog, Ontario
31.77 Acre Hobby Farm in Blackstock. Peacefully situated on a dead-end road, this property offers the perfect blend of privacy and rural charm. The cozy 3 bedrooms, 1 bath bungalow features a bright living room and a kitchen/dining room combo with a walk out to the deck, plus a partially finished basement with a rec room warmed by a pellet stove and a utility room with laundry. Step out onto the beautiful covered back deck and take in views of the rolling farmland. The property includes a 4-stall barn with hydro, a large shed, and a lean-to, ideal for animals, storage, or equipment. A great opportunity for those seeking the country lifestyle! (id:59743)
Royal LePage Kawartha Lakes Realty Inc.
72 Oxford Street
Selwyn, Ontario
Village of Lakefield Charming 1-storey home ideally located within walking distance to shopping, the marina, churches, walking trails, restaurants, and more. Featuring 3 bedrooms (including one on the lower level) and 1 bathroom, this home has been nicely updated with a new kitchen, bathroom, parking area, and patio. Enjoy the cozy warmth of a gas stove in the living room. Nestled on a quiet dead-end street with peaceful pasture land along one side. Move in and start enjoying village life! (id:59743)
Ball Real Estate Inc.
28 Markland Avenue
Prince Edward County, Ontario
Welcome to your new home! This stunning townhome offers contemporary living at its finest, available now for lease. With an open-concept design and modern finishes, this spacious residence features 3 bedrooms, including a luxurious master suite. Step inside to a bright and airy living space where the open layout seamlessly connects the living, dining, and kitchen areas, making it perfect for both daily living and entertaining. The stylish kitchen is equipped with stainless steel appliances, sleek countertops, and ample storage, providing everything you need to prepare delicious meals. The primary bedroom is a true retreat, boasting a private ensuite bathroom with elegant fixtures and finishes. Two additional bedrooms provide plenty of space for family, guests, or a home office. Step outside to your back patio, an ideal spot for hosting gatherings or enjoying a BBQ. The small yard offers a perfect balance of low maintenance and outdoor space for relaxation and play. Situated in a convenient location, this townhome is close to shopping, dining, and recreational amenities, ensuring you have everything you need within easy reach. Don't miss the chance to make this beautiful, nearly new townhome your own. (id:59743)
RE/MAX Quinte Ltd.
17 Short Street
Kawartha Lakes, Ontario
Welcome to Peaceful Living in Fenelon Falls! Nestled in the serene and sought-after community of Fenelon Falls, this charming 3-bedroom, 2-bath bungalow offers the perfect blend of comfort, space, and privacy. With 1,347 sq ft of well-designed living space (as per MPAC) and set on a deep, private 168.87 ft lot (as per GEO), this home is ideal for those looking to downsize or raise a family in the heart of the Kawarthas. Step inside to an open-concept layout that invites natural light throughout. The living room features vaulted ceilings, creating a bright and airy atmosphere, and seamlessly flows into the spacious family-sized kitchen equipped with ample cabinetry and generous counter space perfect for everyday living or entertaining. The primary suite includes a large double closet and convenient 2-piece ensuite bath. Downstairs, the partially finished basement offers a laundry area, utility room, and a versatile workshop space, ideal for hobbies or storage. Whether you're looking to unplug and enjoy the outdoors or settle into a peaceful lifestyle close to lakes and nature, this home is your gateway to the "Jewel of the Kawarthas." Don't miss your chance to make it yours! (id:59743)
Land & Gate Real Estate Inc.
D12 - 153 County Road 27
Prince Edward County, Ontario
Welcome to Bay Meadows in beautiful Prince Edward County, best known for its incredible culinary scene and renowned wineries. This super cute mobile home is perfect for anyone looking to downsize or enjoy peaceful, year-round living in a welcoming community. Inside, you'll find one bedroom plus a bonus room that can easily be used as a second bedroom or a cozy family room. The home features a bright living space, a cheater en suite three-piece bath, and an abundance of cupboard space. The kitchen includes a fridge and gas stove, and the washer, dryer, and barbeque are also included. There is a dedicated laundry room, a back deck for relaxing afternoons, and a charming front porch for your morning coffee. Outside, you'll find a shed with hydro, two private parking spots, and plenty of visitor parking. Bay Meadows offers fantastic amenities, including access to Pleasant Bay, a community saltwater pool, and a vibrant community centre. The social calendar is always full with activities like euchre, darts, croquet, golf, bocce ball, and chair exercises at the clubhouse. Residents also enjoy special events like Canada Day parades with barbecues, and evenings often end with fires at the front or by the gazebo. All this is within walking distance to North Beach and just 15 minutes to the 401. Don't miss your chance to enjoy the best of Prince Edward County living in a community where there's always something fun to do. (id:59743)
Royal LePage Proalliance Realty
705a - 1606 Charles Street
Whitby, Ontario
Stunning Port of Whitby! This newly built condo building-The Landing has everything anyone could every ask for! 1 bedroom condo with 555 sq ft (as per builder) comes with remarkable Lake Ontario views. This condo features 9ft ceilings, laminate flooring, a large balcony with water views, stainless appliances. The kitchen comes with quartz counters and is open to the living area with wall-to-wall windows and walk out to the balcony. Master suite with double closet and more wall-to-wall windows. The stacked washer and dryer has its one closet. The closets in this unit and quite large and the unit also comes with a locker and 1 underground parking spot. The area offers you Go Transit, public transit and the 401 for an easy commute. There are plazas down the road for all your shopping and of course the Whitby Marina, trails, the Whitby pier and of course Lynd Shores conservation area! The Landing also features a gym, shared bbq patio, conference room, guests suites. Note: the gym is currently open, but the other amenities are still being worked on and are opening soon. (id:59743)
Land & Gate Real Estate Inc.
2341 Secreto Drive
Oshawa, Ontario
STUNNING PREMIUM**RAVINE** LOT!!! NO Neighbours Behind! This Showstopper weighs in at nearly 2,500sq ft and is located in Windfield's highly sought after North Oshawa Neighbourhood!!! This 4 Bedroom, 3 Bathroom, All Brick Detached Home has been immaculately maintained! Main floor features 9 ft ceilings with a stunning Great Room with a stone fireplace and a barn style door providing privacy to the main living area. This Executive home has been completely wired for surround sound with presets for outdoors- AND INCLUDES all the stereo equipment! Engineered Hard Flooring throughout including a Beautiful Hardwood Staircase with Cast Iron Spindles. Kitchen With Spacious Cabinets, Quartz Counter tops, Stainless Steel Appliances, B/I Microwave & Oven And a breakfast bar. Cupboards have upper and lower lighting! Walkout to Deck Area Overlooking RAVINE Yard, Perfect view For Morning Coffee! The custom deck has glass inserts, a power Awning w replacement cover and custom sliding barn style doors for underneath deck storage! The Great Room Features A Beautiful Stone Gas Fireplace. Convenient Two Piece Bath And Garage Access From Main Floor. Upgraded Custom window coverings, California Shutters, and custom glass inserts Wonderfully Adorn Both The Main And Second Floor. Spacious Primary Bdrm With Ensuite including a huge tub & separate glass shower and Walk-in Closet. Light Switches have been installed conveniently at both night tables in the Primary Bedroom. Second Floor Bathrooms Gleaming With Closets With Closet lighting! And Plenty Of Natural Light! Laundry room with custom cupboards has been conveniently located on the second flr! Tons of Storage Space Throughout This Amazing Home. Double Car Garage With A Double Sized Driveway And No Sidewalk Provides for Six cars. Upgraded 200AMP service! rough-in for bath in bsmt. LOCATION LOCATION!! This beautiful home near to 407, shopping, restaurants, Costco, and Great Schools, including Durham, College and Ontario Tech University. (id:59743)
Royal Heritage Realty Ltd.
502 - 245 Elgin Street
Cobourg, Ontario
Are you downsizing or simply looking for a more relaxed, low-maintenance lifestyle? This beautifully maintained condo townhouse bungalow offers everything you need and more! Featuring 2 bedrooms plus a spacious den that could be used as a bedroom. This home greets you with a charming, private front patio perfect for morning coffee or evening chats. Step inside to a generous foyer and an open-concept layout that feels bright and welcoming. The living room boasts a sliding glass walk-out to the patio and flows seamlessly into the dining area, which overlooks the family-sized kitchen complete with granite countertops, a breakfast bar, pantry, and direct access to the single-car garage. The primary bedroom suite features a full double closet and a 4-piece ensuite for your comfort. Head to the lower level, where you'll find a spacious rec room with built-in cabinetry and a cozy gas fireplace, a 2-piece bath, and a convenient laundry room. The large den is perfect for a guest room, home office, or media room (note: no window), and there's also a separate storage room for all your extras. (id:59743)
Land & Gate Real Estate Inc.
169 Kenedon Drive
Kawartha Lakes, Ontario
Easy, Convenient Waterfront Living! Charming waterfront bungalow with level entry to spacious foyer and just two steps up to the main living area. This home offers 3 bedrooms, 2 bathrooms, and a large living room with a cozy natural gas fireplace. The open-concept kitchen includes a breakfast counter with seating for four and flows into a separate dining room ideal for entertaining. Adjacent to the kitchen, a generous family room with a second gas fireplace provides unobstructed lake views and access to a bright 3-season sunroom with more waterside views. Situated on nearly 3/4 of an acre with 50 feet of frontage on the renowned Trent-Severn Waterway, this property offers ample outdoor space and direct waterfront access. Located on a year-round paved road, just a short drive to Omemee, Bridgenorth, Ennismore, Peterborough, and Lindsay, combining serene waterfront living with convenient access to nearby towns. Additional features include a main floor laundry room, newer steel roof, natural gas forced air furnace with central air conditioning, drilled well, and full septic system (pumped May 2025). Includes oversized detached 2-car garage, two storage sheds, and a dock. (id:59743)
Pd Realty Inc.
1827 2nd Line E
Trent Hills, Ontario
FISHERMAN'S DREAM!! Welcome to this charming 3-bedroom home located just minutes to the vibrant town of Campbellford. Nestled along the Trent River Waterway system. This property offers direct access to miles of boating, fishing, and stunning natural scenery right from your backyard. Step inside and enjoy a bright, open-concept layout combing the kitchen, dining, and living spaces- perfect for both relaxing and entertaining. The spacious primary bedroom features breathtaking water views, creating a peaceful retreat to start and end your day. Two additional bedrooms provide ample space for family, guests, or a home office. The home includes convenient main-floor laundry, and the unfinished basement is full of potential - whether you envision a workshop, extra storage, or future living space. Located just a short drive from the heart of Campbellford, you'll enjoy the best of both worlds - peaceful waterfront living with easy access to amenities. Explore local boutiques, grab a bite at popular restaurants, visit the historic Empire Cheese Factory, Dooher's Bakery or stroll the scenic Rotary Trail along the river. Weather you're looking for a full-time residence, a weekend getaway, or an investment opportunity, this affordable waterfront gem is a rare find. (id:59743)
Royal LePage Proalliance Realty
14 Ferguson Hill Road
Brighton, Ontario
Welcome to 14 Ferguson Hill Road a one-of-a-kind hilltop retreat set on 10+ ultra-private acres with panoramic views of the countryside, sunrises, and sunsets. Located just minutes from Hwy 401 and only 75 minutes to Toronto or Kingston, this custom-built home blends high-end design, energy efficiency, and incredible lifestyle potential. Whether you're dreaming of a peaceful rural escape, a hobby farm, or the perfect work-from-home setup with breathtaking views, this property delivers.Inside, you'll find 2+2 bedrooms, 3.5 baths, and premium finishes throughout. Radiant heated white oak floors, soaring 20-ft cathedral ceilings, and R-33 insulated concrete walls provide warmth and comfort, while exposed steel beams and 9-ft ceilings highlight the home's craftsmanship. The chefs kitchen features Italian quartzite countertops, GE Cafe matte white appliances, a farmhouse sink, and copper prep sink on a large island with a pot filler.Upstairs, the principal suite offers a 5-pc bath and peaceful vistas. A second bedroom and flexible bonus space suit multiple uses. Downstairs includes two additional bedrooms, a 3-pc bath, and a spacious rec room with a full wet bar and access to a covered patio with gas BBQ hookup perfect for entertaining.The garage features radiant heated floors and a 600+ sq. ft. self-contained loft with kitchenette and 3-pc bath. Grow your own food, explore nearby farm-to-table markets, or simply enjoy the vibrant local community. Amazing neighbours, top-tier mechanicals, and luxury in every detail this is more than a home, it's a lifestyle. (id:59743)
RE/MAX Hallmark Eastern Realty
334 Mckellar Street
Peterborough South, Ontario
Adorable South End Bungalow with income potential. 334 McKellar St is a turnkey bungalow, featuring 3+1 bedroom & 2 full bathrooms, with re finished hardwood floors, fresh paint & a bright inviting layout. The updated kitchen boasts granite countertops, tiled backsplash & plenty of cabinet space. The main bathroom has also been updated for modern comfort. The separate side entrance leads to a fully finished lower level, perfect for future in-law suite, complete with a huge rec room, one bedroom, one bathroom, wet bar, big laundry room & lots of storage. Outside you will find a fully fenced yard, ample parking with a carport & an oversized shed/workshop for all your storage needs. This home is ready for you to move right in. Close to parks, schools, shopping malls, restaurants, and amenities. Don't miss this one, book your showing today! (id:59743)
Century 21 United Realty Inc.
5 Mackenzie John Crescent
Brighton, Ontario
The Brighton Meadows Subdivision is officially open and Diamond Homes is offering high quality custom homes. This hickory model is on display to view options for pre-construction homes. Showcasing ceramic floors, 2 natural gas fireplaces, maple staircase, 9 Foot patio door. Spectacular kitchen w/ quartz countertops, cabinets to ceiling with crown moulding, under valence lighting, pot drawers, island with overhang for seating. Other popular features include primary suite with ensuite bath (glass and tile shower), walk-in closet, spectacular main floor laundry room off mudroom. Forced air natural gas, central air, HRV. Many options and plans available for 2024 closings! Walk-out and premium lots available! Perfectly located walking distance to Presquile Park. 10 minutes or less to 401, shopping, and schools. An hour from the GTA. **EXTRAS** Development Directions - Main St south on Ontario St, right turn on Raglan, right into development on Clayton John (id:59743)
Royal LePage Proalliance Realty
229 Lonsberry Lane
Douro-Dummer, Ontario
Welcome to 229 Lonsberry Lane, an exceptional 4 bed, 4 bath home nestled on 2.55 beautifully landscaped acres at the end of a quiet cul-de-sac, just 25 minutes from Peterborough. Meticulously maintained inside and out, this inviting home offers the perfect blend of space, privacy, and comfort. The main floor features a large, bright open-concept living room, formal dining room, that overlooks the pool & yard. The eat-in kitchen, and cozy family room, featuring a gas fireplace, are ideal for entertaining or everyday family living. A convenient main floor laundry room and 2-piece bath complete the main floor, beside the access to the garage. Upstairs, the primary suite serves as a peaceful retreat with a walk-in closet and private ensuite bath. Two additional generously sized bedrooms and a second 4-piece bath provide plenty of space for family or guests. The finished basement expands your living space with a large family room, a bedroom, a wine cellar, and an additional full bathroom perfect for extended family or guests. From the kitchen sliding doors lead to the backyard oasis, making outdoor enjoyment effortless. Step outside and experience true resort-style living. The expansive deck overlooks an in-ground saltwater pool surrounded by lush lawn and beautifully landscaped gardens. A charming pool house offers flexibility as a change space, art studio, or private yoga retreat. A separate workshop shed is ideal for tools and outdoor projects. Located just minutes from the scenic trails and Warsaw Caves Conservation Area, this property offers a peaceful lifestyle with access to nature and outdoor recreation perfect for families, creatives, or anyone looking to unwind in a tranquil setting while staying close to city conveniences. Don't miss this rare opportunity to own a meticulously cared-for home in a quiet, welcoming community. (Hydro One Electricity- $230 per month equal billing.) (id:59743)
Royal LePage Frank Real Estate
233 Lonsberry Lane
Douro-Dummer, Ontario
Welcome to 233 Lonsberry Lane in beautiful Lonsberry Estates a stunning raised bungalow with a walkout, offering close to 3,000 square feet of living space and perfectly situated on a private 2.45-acre lot at the end of a family-friendly street. This home features five bedrooms plus an office, 2.5 baths, and a two-car garage with brand new doors. Enjoy the comfort and efficiency of an electric heat pump year-round. Inside, you'll find engineered hardwood flooring upstairs, fresh trim and doors, brand new appliances, and an updated kitchen, making this home move-in ready with a modern touch. The primary bedroom includes a walk-in closet. The walkout basement with two bedrooms, an office, and two bathrooms offers excellent potential for an in-law suite, and one of the basement bedrooms also features its own walk-in closet. The oversized deck is perfect for relaxing or entertaining while soaking in the serene country views. An invisible fence is already installed, making it ideal for pets to roam freely and safely. Just 15 minutes outside of Lakefield and minutes from the scenic Warsaw Caves, this home offers the perfect blend of tranquility and community. If you're looking for peaceful country living in a welcoming environment, this home is the one for you. (id:59743)
Ball Real Estate Inc.
7 Bayleaf Court
Peterborough West, Ontario
Located in Peterborough's sought-after West End, this well-maintained home sits on a quiet court backing onto Kawartha Heights Park. The fully fenced backyard is an entertainers dream, featuring a heated pool, pool shed, additional storage shed, and a raised composite deck with gazebo. Sliding glass doors from the dining room and a natural gas line to the BBQ make outdoor dining effortless. The backyard is pre-wired and ready for your own hot tub. An attached garage adds convenience and extra storage, complete with a sub-panel and 220V plugs. Recent updates include a roof (2019) and siding (2021). Inside, the kitchen boasts heated floors and a built-in counter desk area, flowing nicely to the dining space and living room. The main floor also includes a 2-piece powder room and a convenient side-door entry. Upstairs, three spacious bedrooms include a generous primary suite with ensuite bath and private balcony, plus a full main bathroom. The bright lower level features large windows, a rec room with a dry bar, and a projector, making it perfect for movie nights or entertaining. Situated on Bayleaf Court, this home is just minutes from shopping, dining, schools, and trails, combining a private, park-side setting with easy access to all Peterborough has to offer. A rare combination of location, comfort, and a backyard oasis - ready to enjoy. (id:59743)
Century 21 United Realty Inc.
444 Florence Drive
Peterborough North, Ontario
Welcome to 444 Florence Drive, a beautifully maintained 6-bedroom, 3-bathroom raised bungalow with over 2700 square feet of finished living space offering flexibility for growing families and excellent investment potential. Located in Peterborough's sought-after west end, this 10-year-old brick home is thoughtfully designed with family life in mind. Enjoy vaulted ceilings in the living and dining rooms, extra-wide hallways, main floor laundry, and a fully finished basement with a large rec room ideal for movie nights, entertaining guests, or a teenage retreat. Step outside to a fully fenced backyard with a covered porch, perennial gardens, and room for the kids and pets to play. Just a short walk away, you'll find scenic biking and walking trails where you can experience wildlife and connect with nature right in the cityincluding a pond that freezes over in the winter, perfect for skating or a game of hockey. This is more than just a house, it's a home in a true community. Walk to the local park, nearby restaurants, pharmacy, dentist, and more. Families will also appreciate being in the catchment for some of Peterborough's top-rated schools. If you're looking for space, nature, investment opportunity, and a supportive neighbourhood to raise your family, 444 Florence Drive is the one. (id:59743)
Royal LePage Our Neighbourhood Realty
38 Meagan Lane
Quinte West, Ontario
Welcome to this beautifully built 4 bedroom + flex room, 3 bathroom home, expertly designed to suit todays modern lifestyle. This brand new build features 9-foot ceilings on both the main floor and in the basement, creating a bright, open feel throughout the entire home. The main living space exudes comfort and sophistication with a tray ceiling and gas fireplace, while luxury vinyl plank flooring adds both style and durability. The chef-inspired kitchen is the heart of the home, offering stone countertops, soft-close cabinetry extended to the ceiling with crown moulding, under-cabinet lighting, and a large island, perfect for cooking, gathering, and entertaining. Each of the three full bathrooms is beautifully finished with stone countertops and modern fixtures. The primary suite is a private retreat, featuring a custom tiled shower, walk-in closet, and spa-like ensuite. Enjoy the outdoors year-round with a covered main-floor deck and a lower walk-out patio from the basement, ideal for relaxing or entertaining guests. The finished basement adds even more functional space, perfect for a family room, home office, home gym, or flexible living options. Outside, the home impresses with a stone front faade, vinyl siding, aluminum soffits, fascia, and eavestroughs, along with energy-efficient windows and exterior doors. A lifetime asphalt shingle roof adds both value and long-term peace of mind. The landscaping has been completed, fresh sod will be laid across the entire property, and the driveway will be fully finished by the builder. The home showcases many thoughtful upgrades throughout, elevating both its style and functionality. Located in the welcoming community of Frankford, this exceptional home is proudly built by the FarDun Group and is protected by the Tarion new home warranty, offering quality craftsmanship and confidence in your investment. (id:59743)
Exp Realty
425 Rosebush Road
Quinte West, Ontario
Experience the ultimate in waterfront living with this stunning, newly renovated three bedroom, three-bathroom two-storey home, perfectly positioned on the Trent River between Locks 6 and 7. Enjoy an uninterrupted 7 km stretch of boating, with direct access down to the Bay of Quinte or up to Peterborough along the world-renowned Trent Severn Waterway. From your own backyard, relax on the expansive composite deck or down at the water's edge and watch the boats gracefully pass by, or cast a line and fish right from your dock. Just steps from the back door, indulge in your private luxury swim spa, complete with a sit-up bar-perfect for invigorating morning workouts, lazy afternoon soaks, or entertaining friends in style. A beautiful sandy beach offers the ideal setting for campfires, singalongs, and the magic of fireflies dancing under the night sky, while the composite dock and shoreline power make outdoor living effortless and inviting. Inside, the designer kitchen boasts granite countertops, custom cabinetry, and premium appliances, seamlessly flowing into bright and inviting living spaces. The main floor offers a spacious living room, family room, main floor laundry, and stylish two-piece bath. Upstairs, three bedrooms and two additional bathrooms provide comfort for family and guests, with the primary suite featuring a generous sitting area-ideal for a home office or private retreat-and a spa-inspired en-suite with a custom glass shower. The detached four-car Quonset garage and workshop measures 25' x 39' and features a 12' x 12' overhead door, providing exceptional space for vehicles, boats, or hobbies. The home is also equipped with a 30-amp generator hook-up located inside the house and comes complete with its own generator, offering peace of mind and year-round convenience. This well-maintained property also includes a Kangaroo roof, new siding, newer propane furnace with heat pump, central air, and Bell internet with Shaw TV. (id:59743)
Royal LePage Proalliance Realty
122 Spring Street E
Tweed, Ontario
Tucked away on a quiet back street in the lovely village of Tweed, this well-appointed bungalow offers a rare opportunity of privacy, charm, and riverfront living. Backing onto the Moira River, the property features an attached garage and a four-season sunroom with a cozy fireplace perfect for enjoying the view year-round. Patio doors open to a private courtyard overlooking the water, creating an ideal spot for morning coffee or evening relaxation. The backyard is a true extension of the home, with ample space for gardening in the raised beds, hosting summer gatherings, or enjoying a game of lawn darts with friends. Inside, the main floor offers an open-concept living and dining area with a flexible layout, a main-floor bedroom, a 3-piece bathroom, and laundry. Downstairs, the fully finished basement adds impressive living space with three additional bedrooms, a large rec room warmed by a wood-burning stove, and a luxurious 4-piece bathroom. This is a home where comfort meets lifestyle offering both the peaceful feel of country living and the convenience of being in town. (id:59743)
Royal LePage Proalliance Realty
38 Riverside Trail
Trent Hills, Ontario
MODEL HOME AVAILABLE FOR PURCHASE...EXPERIENCE THE BEST OF HAVEN ON THE TRENT! Live in tranquility in this fully completed home at Haven on the Trent, perfectly set on a wooded lot beside the Trent River and Seymour Consvervation Park. Built by McDonald Homes, "The Oakwood" offers over 3,500 sq ft of finished living space with the high-end finishes and upgrades you'd expect in a showcase build. The open-concept main floor features 9 ft ceilings, wide sight-lines and natural light flooding in through large windows and patio doors. The Great Room is anchored by a floor-to-ceiling cultured stone gas fireplace, perfect for cozy evenings or entertaining. The custom kitchen is designed for both style and function, featuring ceiling-height cabinetry, quartz counters, natural wood open shelving, slide-out pantry drawers, a prep station and a large sit-up island. Walk out to a huge composite deck and enjoy the peaceful views or BBQ just off the kitchen. The Primary Suite includes a walk-in closet and a luxury ensuite with a glass & tile walk-in shower. A second main-floor bedroom is ideal as a home office or den, with fibre internet available. The finished lower level offers two additional bedrooms, a full bath, and a spacious recreation room, providing space for guests, hobbies, or family time. Extras include an oversized 2.5-car garage with interior access to the main floor laundry room, Luxury Vinyl Plank and Tile flooring, central air, municipal water/sewer, and natural gas. Enjoy peace of mind with a 7-Year TARION Warranty. Riverside Trail is located approximately an hour to the GTA, and just a few minutes drive to downtown, library, restaurants, hospital, public boat launches, Ferris Provincial Park and so much more! A quick walk to the brand new Campbellford Recreation & Wellness Centre with arena, 2 swimming pools, exercise facility and YMCA programming. Immediate possession is available. Some photos are virtually staged. WELCOME HOME TO BEAUTIFUL HAVEN ON THE TREN (id:59743)
Royal LePage Proalliance Realty
291 Sunset Boulevard
Peterborough North, Ontario
This 2-bedroom, 1-bath bungalow in Peterborough's sought-after north end offers a wonderful blend of comfort, charm, and convenience. Set back from the road, the home enjoys a private, peaceful setting while making a great first impression with its beautifully maintained lawn and vibrant, well-tended gardens. The attached garage provides convenient parking and extra storage space, while the interior offers a warm and functional layout, ideal for couples, small families, or those looking to downsize. Large windows invite plenty of natural light, enhancing the homes welcoming atmosphere. The property is situated in a friendly neighbourhood close to parks, schools, shopping, and other amenities, making daily living easy and enjoyable. Whether you're relaxing in the tranquil yard, tending to the gardens, or enjoying the comfort of the homes cozy living spaces, this bungalow is perfect for those seeking a peaceful lifestyle without sacrificing convenience! Pre-sale home inspection available upon request. (id:59743)
Century 21 United Realty Inc.
