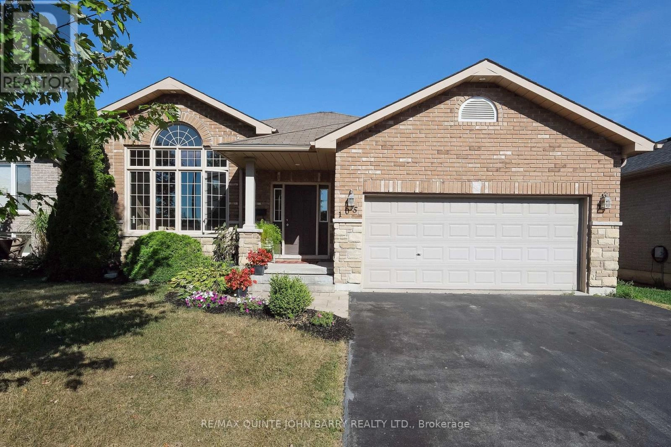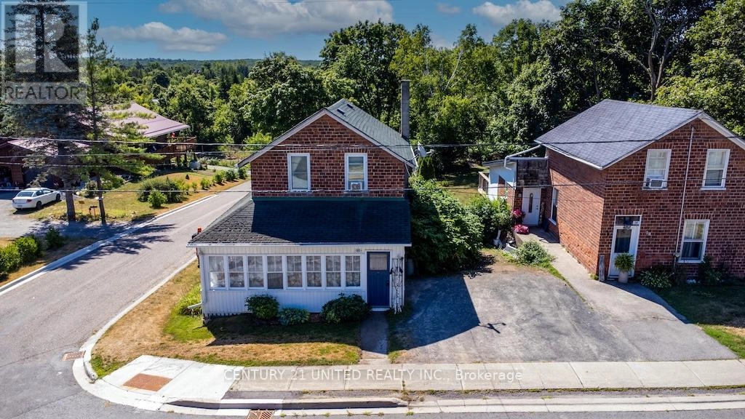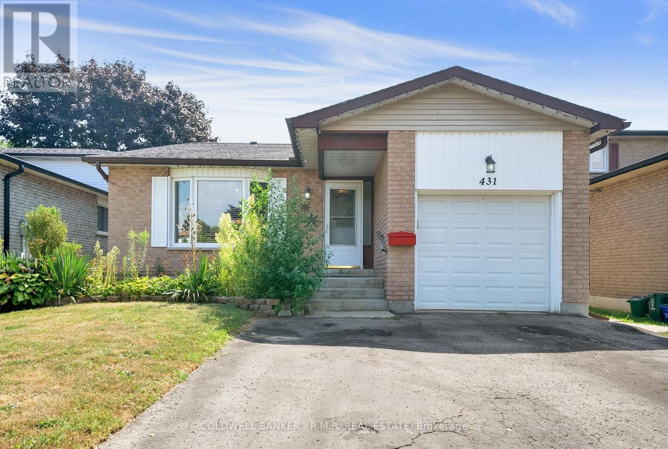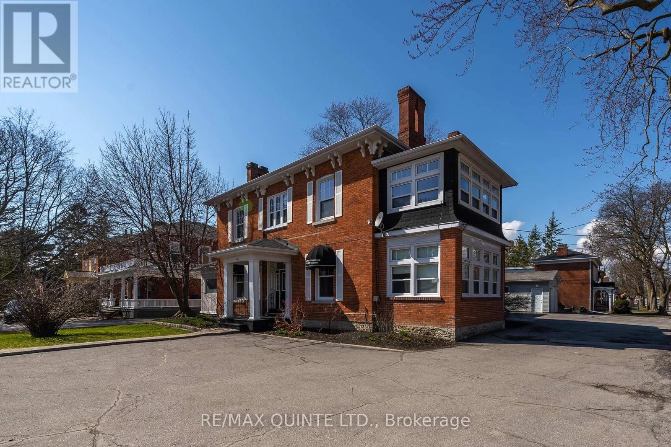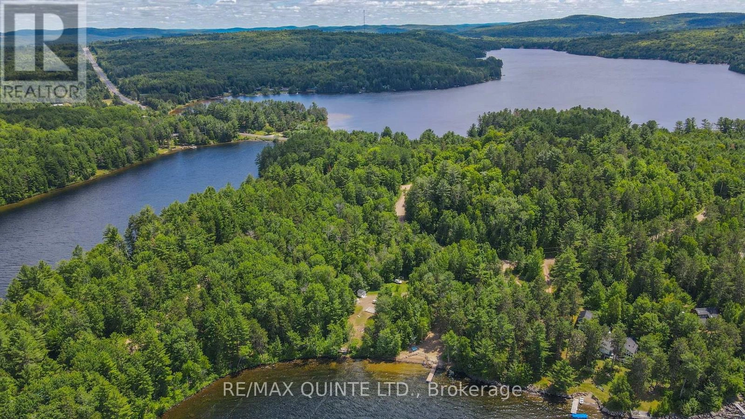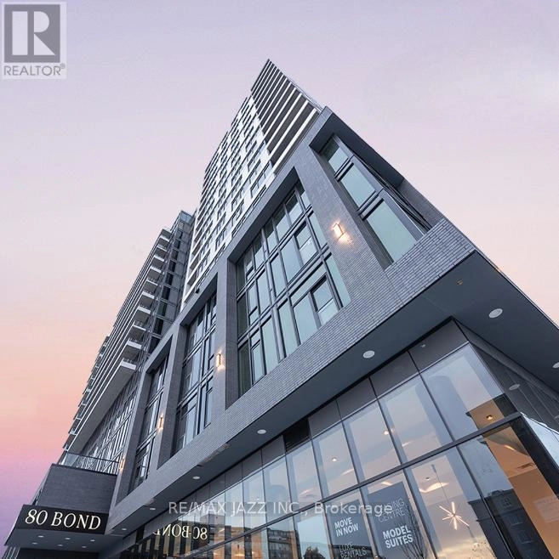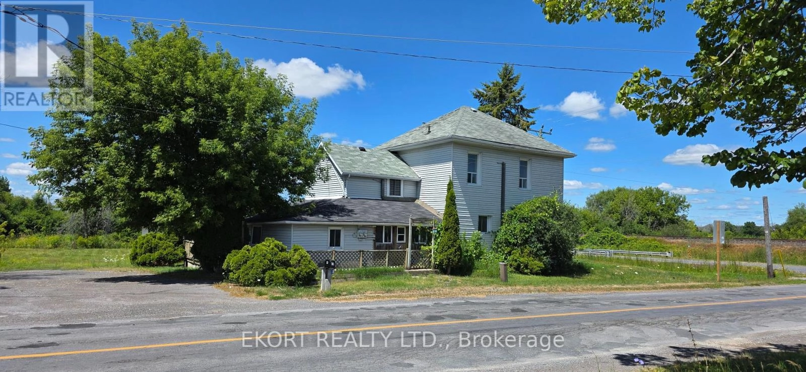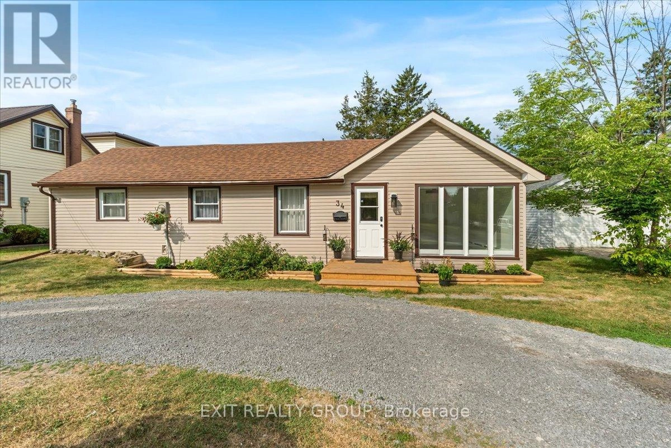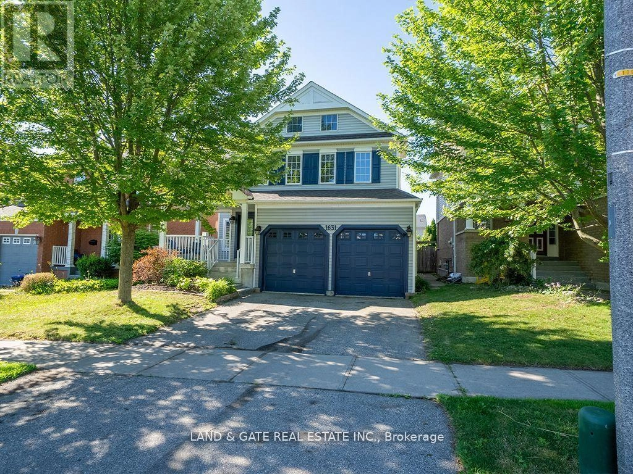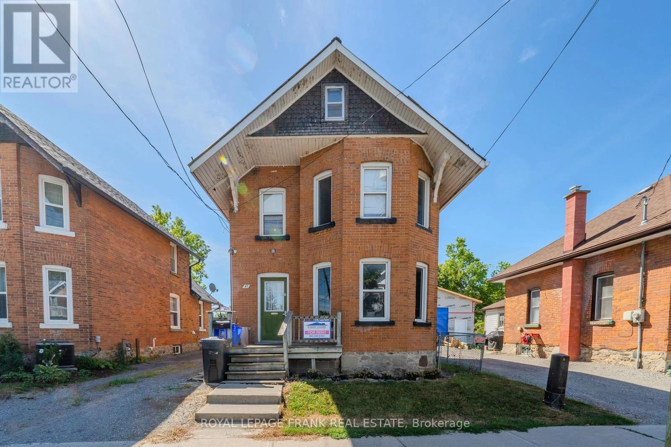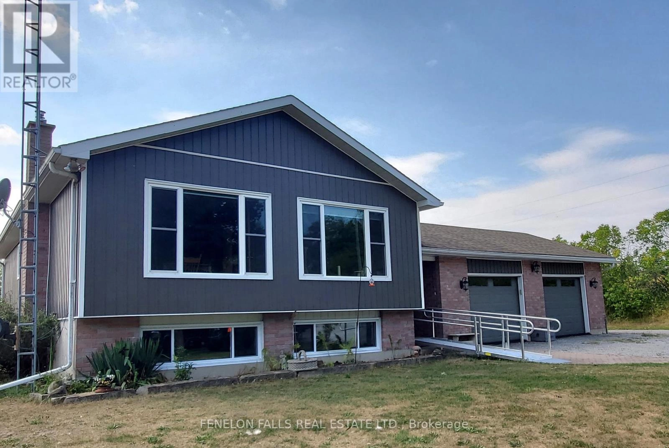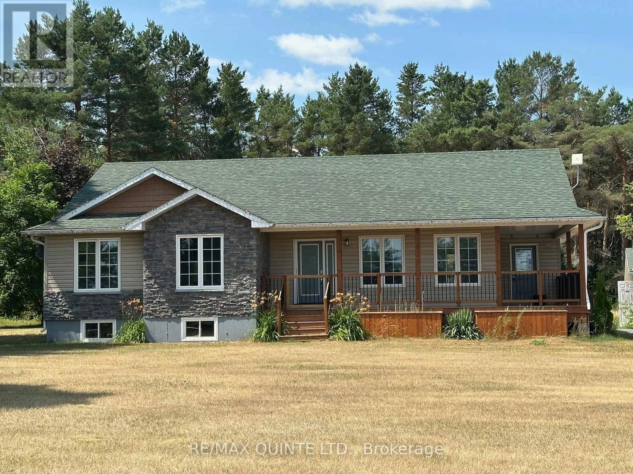105 Parkview Heights
Quinte West, Ontario
Welcome to this beautifully maintained raised bungalow offering over 2,500 sq ft of finished living space with 1,592 sq ft on the main level and an additional 1,008 sq ft on the finished lower level. Situated on a landscaped lot, the home boasts a durable brick, stone, and vinyl exterior and fantastic curb appeal. Step into the large foyer with tile flooring, where natural light welcomes you in. The bright living room features a large window that fills the space with sunlight, flowing seamlessly into the formal dining room with hardwood floors, which overlooks the living area perfect for hosting. The galley-style kitchen offers tile floors, ample cabinet and counter space, an eating area, and direct access to the backyard deck - ideal for morning coffee or summer barbecues. The main level features 3 generously sized bedrooms and 2 bathrooms, including a primary suite with a 3 pc ensuite and two large windows that bring in beautiful natural light. Downstairs, the finished lower level adds flexible living space with a spacious rec room with laminate flooring, 4th bedroom and a 4 pc bath perfect for guests, teens, or extended family. Outside, enjoy a large, fully fenced backyard, offering privacy and plenty of room for entertaining, gardening, or relaxing. This home blends comfort, style, and functionality in a sought-after layout. Move-in ready and ideal for families, multi-generational living, or anyone looking for extra space inside and out. (id:59743)
RE/MAX Quinte John Barry Realty Ltd.
60 Albert Street E
Trent Hills, Ontario
Village of Hastings, 3 bedroom, story and a half brick century home. All 3 bedrooms are on the 2nd floor, the main floor has an open concept living and dining rooms, with plenty of room to gather. Separate kitchen has room for eat-in if you wish. The wrap around enclosed porch is great place to relax out of the weather. It also has a detached garage/workshop and a covered sitting area overlooking a spacious landscaped backyard, great for entertaining. Downtown shops, restaurants and stores, the library, churches and the river are all within a couple blocks. A very affordable home and a great place to live! (id:59743)
Century 21 United Realty Inc.
431 Grange Court
Oshawa, Ontario
Welcome to your next home in a quiet, family-friendly neighbourhood! This spacious 4-level backsplit offers a functional and versatile layout ideal for growing families, featuring 3 bedrooms, 2 bathrooms, and multiple living areas to suit every lifestyle. The main floor boasts a bright, open-concept living and dining area complete with hardwood floors, a large bay window, and pot lights that create a warm, welcoming ambiance. The updated kitchen is just steps away and features stainless steel appliances including a gas stove, granite countertops, ample cabinetry, and a sunny window overlooking the backyard. Just a few steps down, the spacious family room offers hardwood flooring, a cozy wood-burning fireplace, and French doors leading to a fully fenced backyard retreat. Step outside to a covered stamped concrete patio perfect for year-round entertaining. This level also includes the third bedroom, ideal for guests, a home office, or an in-law suite. Upstairs, you'll find two generous bedrooms and a beautifully updated main bathroom, complete with double sinks, a stand-alone shower, and a separate tuba true spa-like retreat. The finished basement offers even more space for a rec room, gym, or play area, providing plenty of room for the whole family. Outside, a large garden shed adds extra storage for tools, bikes, or seasonal equipment. **Enjoy the convenience of this prime location** walking distance to schools, parks, trails, and shopping, plus quick access to Highways 401 & 407 for an easy commute. This well-maintained home is ready to welcome your familydon't miss out! (id:59743)
Coldwell Banker - R.m.r. Real Estate
Upper Level - 156 Bridge Street E
Belleville, Ontario
Welcome to this beautiful 3-bedroom, 2-bathroom upper-level apartment, located in one of Belleville's most sought-after neighbourhoods, the historic East End. Situated in a charming heritage building, this unique apartment effortlessly blends classic character with modern comfort. Step inside and be greeted by bright, airy windows and original hardwood flooring. The inviting sunroom is perfect for morning coffee or a quiet reading nook, offering a peaceful retreat all year round. The home also includes a convenient in-suite laundry room and comes fully furnished, so you can move in and feel right at home. Heat, electricity, and water are included, along with one dedicated parking spot. Whether you're a professional, a couple, or a small family, this apartment offers space, style and convenience in a desirable location close to parks, schools, and downtown amenities. Available September 1st / 2025. (id:59743)
RE/MAX Quinte Ltd.
76 Carson Heights
Madawaska Valley, Ontario
Welcome to your own slice of paradise on the pristine, spring-fed Carson Lake! With over 173 feet of stunning waterfront and more than an acre of land, this rare opportunity offers a beautiful natural rocky shoreline, perfect for families to enjoy swimming, boating, skating, and year-round lakefront fn. Take in the breathtaking views from the elevated deck overlooking the lake, an ideal spot for morning coffee or evening sunsets. And when the day winds down. gather around the bonfire under the stars to make lasting memories. Tucked away just 5 minutes from Barry's Bay, this property is located on a year round municipal road with hydro available at the lot line. Whether you're dreaming of building your ideal retreat or investing in a special piece of waterfront, opportunities like this are rare on Carson Lake. Don't' miss your chance to own this beautiful four-season getaway! (id:59743)
RE/MAX Quinte Ltd.
1806 - 80 Bond Street E
Oshawa, Ontario
Meet the New Bond. 80 Bond is a new luxury accessible building in downtown Oshawa. Unit 1806 is an incredibly finished One Bedroom space with Southern Exposure and walkout to balcony. Your suite will have it all: smart floor-to-ceiling windows, individually controlled HVAC system, hi-speed internet ($50 per month), stainless steel appliances (including dishwasher and microwave), in-suite washer and dryer, 9 feet ceiling, 24-hour security, underground parking ($150 per month), lockers, and onsite Property management team. Amenities include Gym with showers, Party Room, Terrace, Dog Wash and Business center. Pet friendly. 80 Bond features a spacious double height lobby enclosed in glass offering that creates an impressive entrance with security desk and ample seating, as well as a lobby lounge separated by a double-sided fireplace that is ideal for informal gatherings and a great place to hang out with your favourite book. Do it all in 80 Bonds 3,100 sq.ft. ground floor Gym featuring state-of-the-art facilities and equipment, an expansive mirror wall, fantastic street view, televisions to keep you entertained and more. Events big or small fit in nicely in this beautiful double height space featuring a double-sided fireplace, kitchen/bar area and plenty of room for all your friends and family. The Lounge is also a great place to enjoy a little quiet time while cozying up to the fireplace. Just off the Lounge & Party Room, laze in the sun, take in the view or fire up the bbq and cook up a meal on the 5th floor Terrace, a great place to entertain or relax solo or with friends; plenty of room, lots of seating options and 2 bbqs for convenience. And if Fido needs a bath! Conveniently located on the ground floor near the buildings secondary entrance, you can quickly clean up the pup before those muddy paws get anywhere near your front door. (Photos may not be of exact unit) (id:59743)
RE/MAX Jazz Inc.
533 Avonlough Road
Belleville, Ontario
Discover the perfect blend of comfort and versatility in this updated 3-bedroom main house, complete with a private 1-bedroom in-law suite. Nestled on a large lot featuring a serene creek, this property offers ample space for outdoor activities and relaxation. The in-law suite provides a fantastic opportunity for guests or extended family, enhancing the property's appeal. Updates include a brand new well pump, UV system, and water softener. Enjoy the tranquility of your own backyard oasis while being just minutes away from local amenities. Don't miss your chance to make this unique property your own! Schedule a viewing today! (id:59743)
Ekort Realty Ltd.
34 Orchard Drive
Belleville, Ontario
This 3-bedroom home in a great location has been freshly updated. It features a circular driveway, a fenced-in large backyard, and sidewalks leading to easy access to shopping, schools, parks, and transit. Nearby attractions and amenities include the Moira River walking trails, playground, splash pad, a public school, restaurants, shopping, heath care and a grocery store. The home is situated on a quiet street with great neighbours. (id:59743)
Exit Realty Group
1631 Coldstream Drive
Oshawa, Ontario
2,931 sq ft of beautifully finished living space (as per MPAC.) 4 bedrooms (two with 4-piece ensuite bathrooms, huge walk-in closets in the other two)! Second level laundry room! Brand new kitchen on the main floor overlooks massive family room, main floor den, main floor access to double car garage! Continue reading to learn more about your future dream home! Step into a spacious open foyer that flows into an open-concept layout, perfect for modern family living and entertaining. The generously sized living and dining rooms feature gleaming hardwood floors, ideal for hosting guests in style. The newly renovated kitchen is a true show-stopper, complete with a large breakfast island, new cabinetry, quartz waterfall countertops and matching backsplash, and a walk-in pantry. The oversized breakfast area offers a walk-out to a deck overlooking the fully fenced yard perfect spot for summer BBQs or relaxing evenings. The great room, open to the kitchen, features hardwood floors and a cozy gas fireplace, making it a comfortable and stylish gathering place. Convenient garage access from the main floor adds to the homes functionality. Upstairs, you'll find spacious principal bedrooms, including one with its own 4-piece ensuite, ideal for guests or family. The grand primary suite is a true retreat, complete with a walk-in closet, space for a sitting area, and a luxurious 4-piece ensuite featuring a soaker tub and separate shower. Also located on the upper level is a laundry room with a closet, practical and convenient. This home has been extensively updated. Please refer to the features and attachments for the full list of recent improvements. Don't miss your opportunity to own this spacious, stylish, and move-in-ready home! (id:59743)
Land & Gate Real Estate Inc.
87 Durham Street W
Kawartha Lakes, Ontario
Investment Opportunity Near Fleming College! Just minutes from campus in Lindsay - only a 2-minute drive or under a 15-minute walk - this 8-bedroom home has proven to be a reliable income generator. Fully rented, by the room, every school year for the past 15 years. Full this year too! The home is divided into two self-contained sections, each with its own kitchen and private entrance. The front 2-storey layout offers 5 bedrooms and 2 bathrooms, while the rear addition provides 3 bedrooms and 1 bathroom. This versatile setup is ideal for student housing, or even has potential for a spacious in-law/granny suite arrangement. Natural gas heating. Private driveway with parking for 2 vehicles. Turnkey investment opportunity with a strong rental history & solid cash flow potential. Plan for your future, act now! (id:59743)
Royal LePage Frank Real Estate
109 Bulmers Road
Kawartha Lakes, Ontario
This 86 acre hobby farm between Fenelon Falls and Bobcaygeon is set up for beef farming, has a good solid bank barn and drive shed, 40 workable acres and a pond site. A communications tower augments income with around $1000/month! A lovely well appointed family home built in 1994 with 2348 sq ft of finished living space plus attached 264 sq ft sunroom, is currently outfitted with accessibility features such as mobility ramps, lifts and poles which can be removed. Lovingly maintained and updated throughout you'll love the beautiful kitchen with quartz countertops. Wide doorways and spacious rooms accommodate a wheelchair. Large windows welcome country views on both levels of this raised ranch bungalow. The third bedroom on the main floor is currently an office and laundry room but could be converted back easily. You'll love the heated bathroom floor! Downstairs there's a fourth bedroom and den, second bathroom with shower, plus a lovely sunny family room. The attached 29 ft x 21 ft double garage has a low impact rubber floor. Behind the garage is a fabulous outdoor living area with a three season sunroom to accommodate all your family and friends, an expansive deck and a stamped concrete patio. House and barn are safe during power outages with a Generac generator. So much to see that all adds up to comfortable country Living! (id:59743)
Fenelon Falls Real Estate Ltd.
656 Tobacco Road
Cramahe, Ontario
Welcome to 656 Tobacco Road! This incredible country property includes a lovely bungalow that was built in 2016, as well as 30 acres which consists of wooded areas and plenty of recreational trails. There are two large garages, as well as smaller outbuildings. The home features 3 bedrooms and 2 full baths on the main floor, with potential for additional bedrooms in the partially finished lower level. The kitchen is beautifully finished with quartz countertops and hardwood floors. The open concept kitchen/living/dining areas are complimented by the cathedral ceiling. The main floor primary bedroom has an amazing ensuite as well as a walk in closet. There is main floor laundry, and a wonderful breezeway that accesses the front deck as well as a walk out to the rear yard. This property is being Sold in "AS IS" condition with no representations or warranties. (id:59743)
RE/MAX Quinte Ltd.
