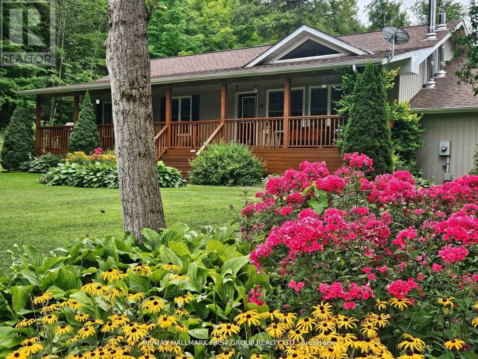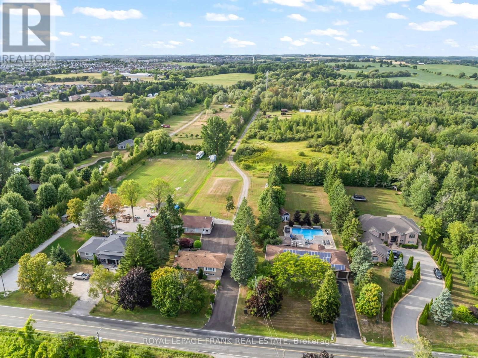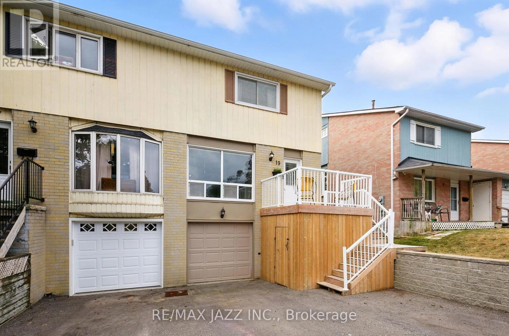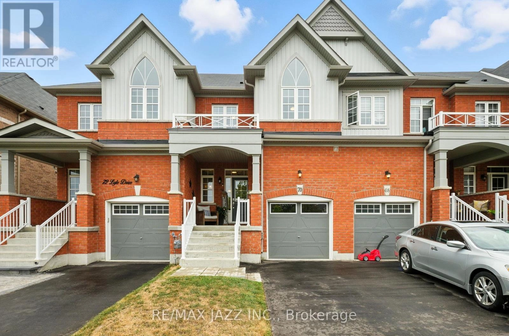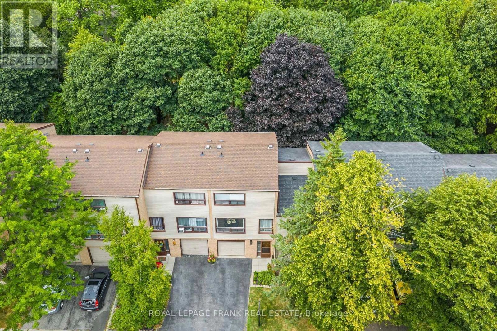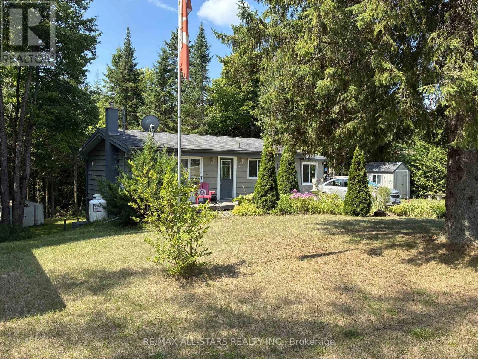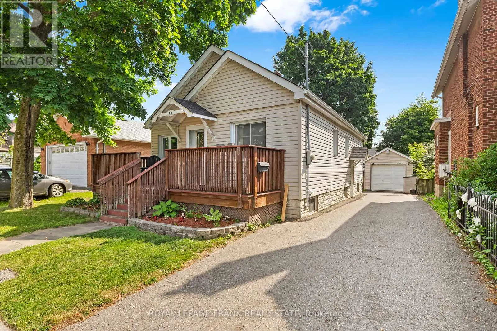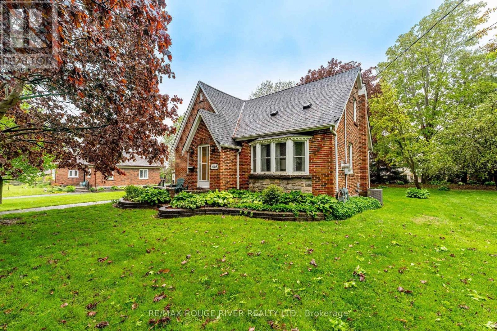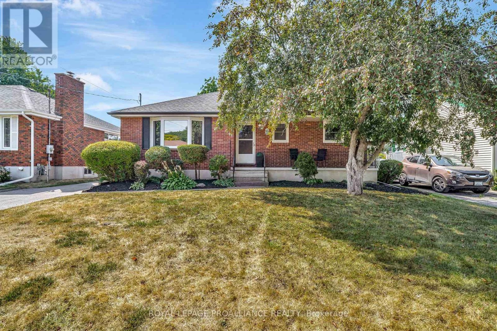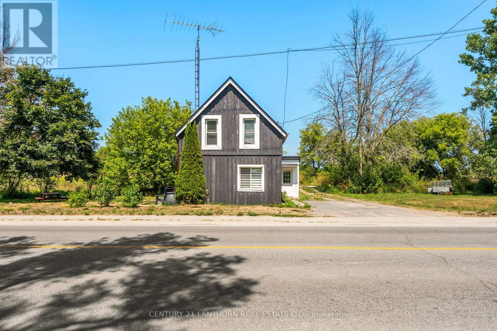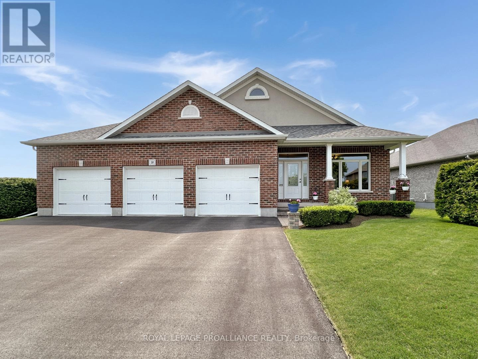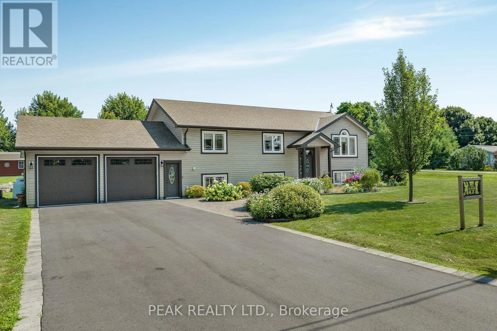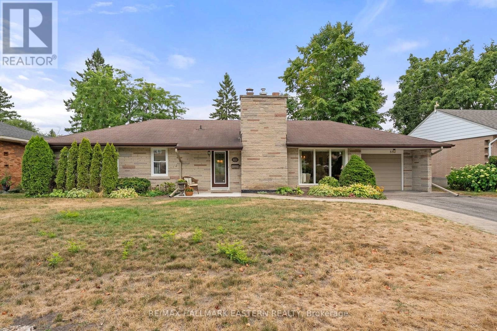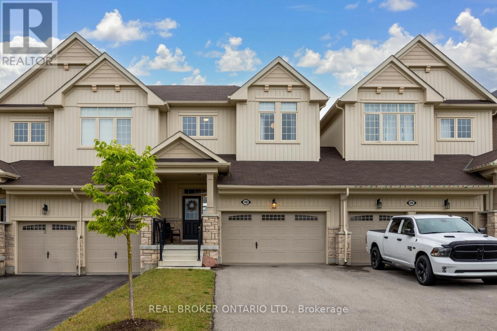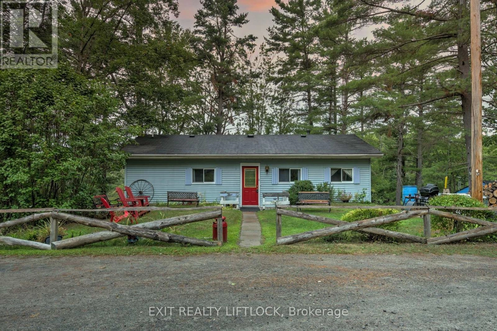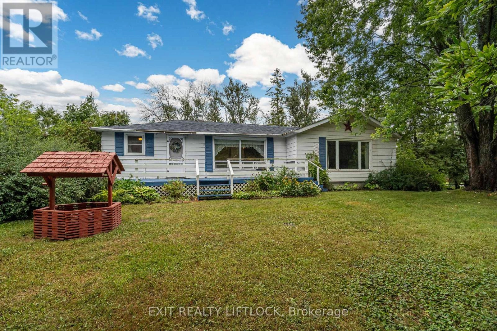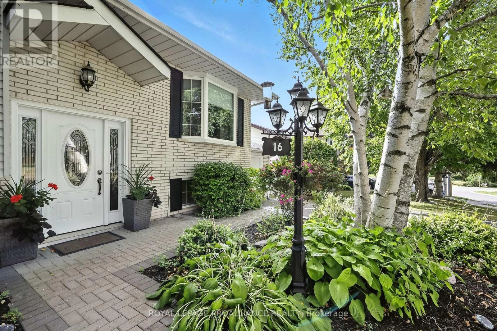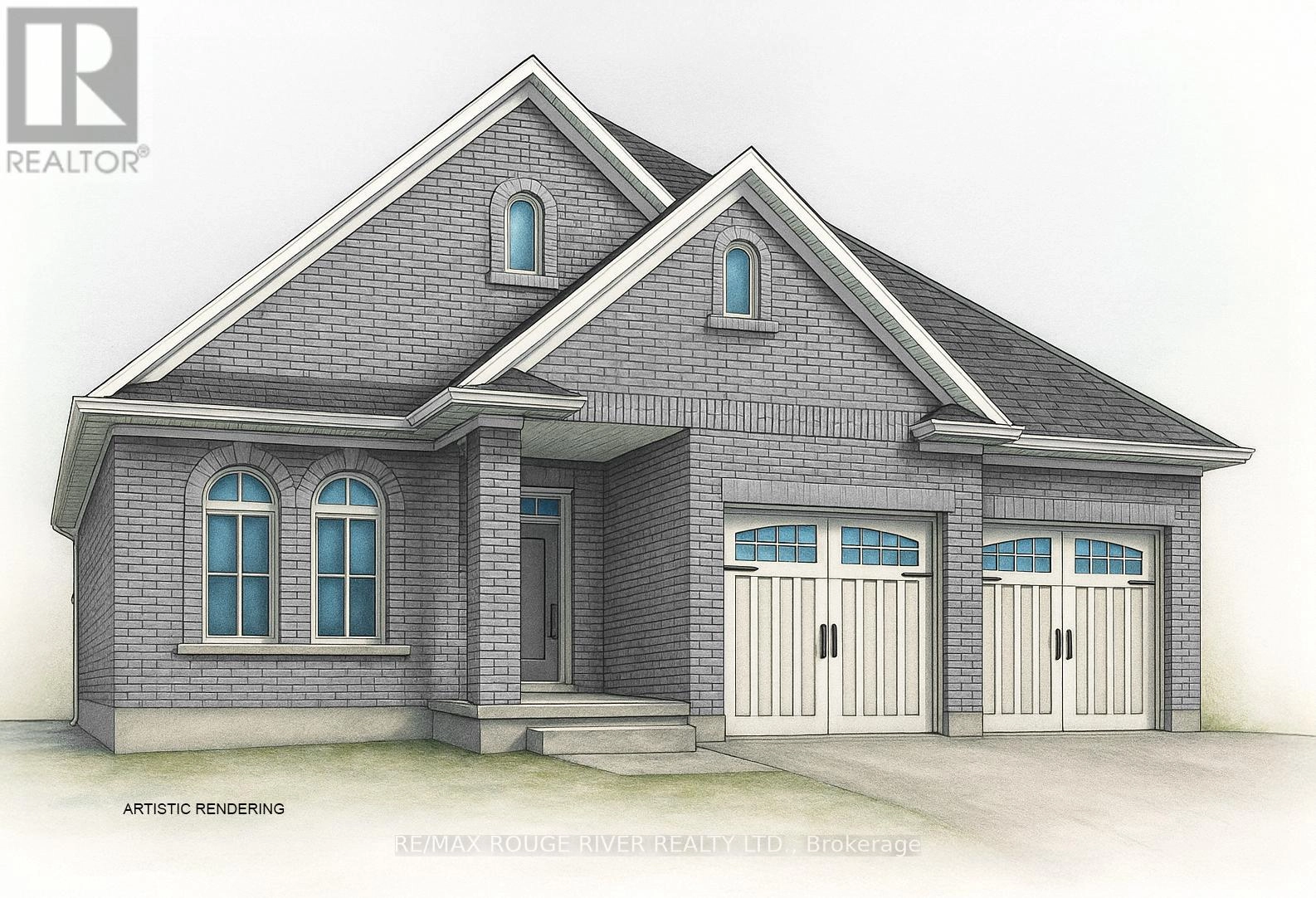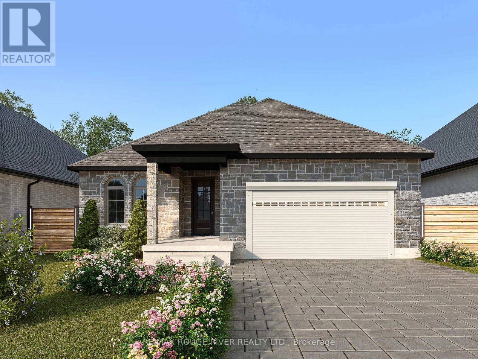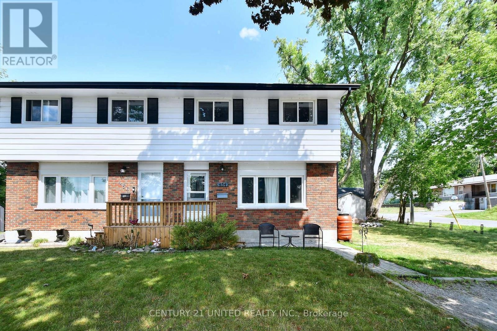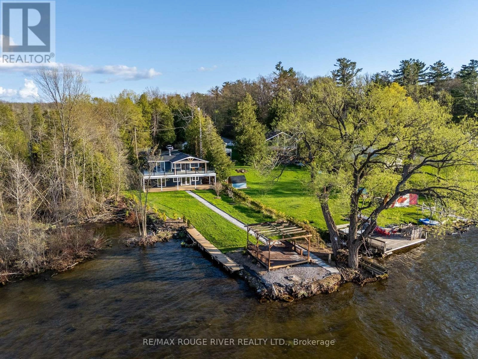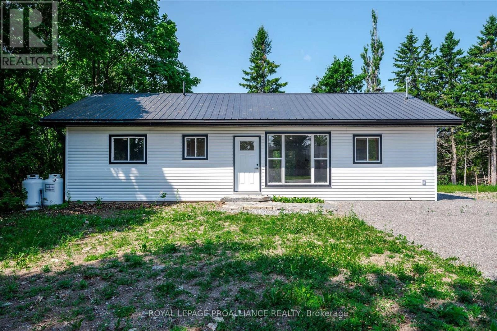715 Whitebirch Road
Cavan Monaghan, Ontario
Client RemarksSet on 3.35 picturesque acres at the end of a quiet court on Whitebirch Rd, this impressive property combines privacy, natural beauty, and exceptional value. The landscaped grounds are adorned with mature trees, colourful gardens, and a charming full-length front porch perfect for enjoying your morning coffee. Inside, the over 1,500 sq. ft. bungalow features an airy open-concept layout with cathedral ceilings, an updated kitchen, and a dramatic floor-to-ceiling stone fireplace. Offering three spacious bedrooms, a private den/office, and a fully finished basement with a second kitchen, bathroom, large recreation room, and two additional bedrooms, this home is ideal for multi-generational living or rental income opportunities. Outdoor highlights include a fenced dog run, fire pit, large storage shed, riding lawn mower, and a 2-car garage with loft and workshop space. Relax and entertain with a hot tub and above-ground pool, all while enjoying the peaceful surroundings. Conveniently located minutes from Highway 115 and Millbrook's shops and services, and within walking distance to the Millbrook Valley Trail, this property delivers the perfect blend of comfort, convenience, and tranquil country living. (id:59743)
RE/MAX Hallmark First Group Realty Ltd.
1440 Pebblestone Road
Clarington, Ontario
Guaranteed income - this property pays for itself! Welcome to 1440 Pebblestone Road, a charming bungalow with a separate side entrance to an in-law suite nestled on a sprawling 11.85 acres in the heart of Courtice. This property offers the unique and rare opportunity to have guaranteed yearly income paid by Rogers & Freedom Mobile, currently paying approximately $29,300/year. Featuring a massive 4 car detached garage and workshop with hydro and wood stove. This brick & stone 3 bedroom home features a spacious and inviting layout with hardwood throughout, complete with a bright living room, an updated kitchen with granite countertops and stainless steel appliances, and a formal dining area. The lower level provides an additional kitchen, recreation room with a cozy fireplace and living area - making it an ideal entertainment space or in-law suite. The expansive land provides endless opportunities for all uses, whether it?s for a hobby farm, gardening, or whatever your hearts desire. Ideally located near schools, parks, shopping, and major commuter routes, this home delivers the perfect balance of peaceful countryside living and the convenience of being close to town. Massive paved driveway provides parking for 20+ vehicles. No sidewalk to maintain. Commercial taxes paid by Rogers/Freedom Mobile (approx $1793.00/year) reducing overall property taxes. (id:59743)
Royal LePage Frank Real Estate
19 Doreen Crescent
Clarington, Ontario
This exceptionally well-maintained semi-detached home is truly move-in ready, offering the perfect blend of comfort, convenience, and family living with little to do but unpack and enjoy. Nestled in one of Bowmanville's most sought-after areas, you'll love the quiet, family-friendly street just minutes to the 401, with schools, parks, shopping, and recreation all close by. Step into the cozy living room, where a large front window fills the space with natural light. The open layout flows seamlessly into the dining area, an inviting spot for family meals or casual gatherings. The bright, spacious kitchen comes complete with brand-new stainless steel appliances (Fridge & Stove 2025), ample storage, and a walkout to the backyard. Out back, a raised deck overlooks the fully fenced yard with a mix of sun and shade from mature trees and an additional lower patio. There's plenty of room for kids to play; whether it's a trampoline, swing set, or many other outdoor activities. While still leaving space to entertain or simply relax. Upstairs, you will find the generously sized primary bedroom, while two additional bedrooms offer the flexibility every family needs. A freshly updated 4-piece bath completes the level, with a convenient powder room on the main floor. The lower level adds even more value with a finished bonus room; ideal for a hobby space, home office, or play area. You'll also find laundry, storage, and direct access to the attached garage on this level. A private driveway that easily fits three vehicles makes daily living stress-free. This is more than just a house; it's a move-in-ready home where you can settle in right away, make memories, and enjoy all the benefits of a true family lifestyle in the wonderful community of Bowmanville! (id:59743)
RE/MAX Jazz Inc.
70 Lyle Drive
Clarington, Ontario
This stunning 6-year-old freehold townhome redefines the standard; with its open, airy design, it feels more like a detached home than a town. The main floor boasts 9ft ceilings, an open-concept layout, and a blend of luxury laminate and tile flooring. Filled with ample natural lighting, the space feels bright, inviting, and flows perfectly from room to room. With a dedicated dining room, generous living room, cozy family room, and a chef-inspired kitchen, there's plenty of room to gather or entertain. The kitchen features an impressive 8ft granite island breakfast bar perfect for morning coffee, family meals, or hosting friends. From the foyer, inside access to the garage makes everyday living seamless. Upstairs, three large bedrooms provide comfort for the whole family. The oversized primary retreat includes a walk-in closet and a 5pc ensuite with a soaker tub, double vanity, and separate glass shower. A second-floor laundry room and stylish 4pc bath add convenience. The unfinished basement offers nearly 8ft ceilings, an open layout, and rough-ins for a bathroom. Whether you envision a rec room, gym, or playroom, this space is ready for your touch. Outside, enjoy a fully fenced backyard with a landscaped patio perfect for barbecues, entertaining, or letting kids and pets play. Set on a quiet, family-friendly street in a newer subdivision, the home offers peace with unbeatable convenience and no sidewalk to shovel! Trails, parks, and schools are close by, while restaurants, shops, and everyday essentials are minutes away. Quick highway access makes commuting simple. Move-in ready and tastefully decorated in neutral tones, this home is the perfect blend of comfort, style, and location ready for its next chapter. (id:59743)
RE/MAX Jazz Inc.
17 - 647 Port Darlington Road
Clarington, Ontario
Luxury lakeside living awaits! This immaculate townhome sits on the shores of Lake Ontario, offering breathtaking water views and a private rooftop patio. Featuring 3 spacious bedrooms, 3 bathrooms, and multiple outdoor living spaces, 647 Port Darlington delivers a one-of-a-kind lifestyle in Clarington's newest lakeside community. The main level boasts a bright open-concept layout, seamlessly connecting the modern kitchen, dining, and living areas. The gourmet kitchen is a showstopper with quartz countertops, a large centre island with a breakfast bar, upgraded cabinetry with pots & pans drawers, pantry, and stylish backsplash. Step through sliding glass doors to a generous terrace complete with a gas BBQ hookup perfect for entertaining. The primary suite is a true retreat, featuring his-and-hers closets, a private balcony with stunning lake views, and a spa-like ensuite with a glass shower. The second bedroom also enjoys its own ensuite and large closet. The ground level offers a third bedroom, full bathroom, and interior access to the garage with epoxy flooring. Upgrades throughout include smooth ceilings with pot lights, hardwood flooring and oak staircases with metal spindles, quartz counters in all bathrooms, and an EV charging hookup. A dedicated second outdoor parking space is just steps away. Enjoy direct access to the waterfront trail across the street, with beaches, parks, and conservation areas nearby. Conveniently located minutes from Highway 401, 418, and 115, as well as schools, shopping, and downtown Bowmanville restaurants. Low monthly maintenance fee of $156.97 covers snow removal, lawn care, and visitor parking. (id:59743)
Royal LePage Frank Real Estate
9 The Bridle Path
Clarington, Ontario
Fantastic opportunity to own a rare 4 bedroom townhome backing onto a private tree covered property in 'The Bridle Path' community. This unique layout provides an abundance of space for a first time buyer, or a growing family. The main level offers open concept living with traditional separation of rooms creating maximum utility. The family room boasts a cozy fireplace feature wall with a bright picture window that overlooks the forested property behind. The modern kitchen is complete with stainless steel appliances, backsplash, and quartz countertops w/ breakfast bar that is open to the dining area. On the upper level, you'll find 4 great-sized bedrooms, and an updated 4 piece bath. The ground level features a powder room and walk-out to a private fully fenced yard with BBQ area and spacious deck. Only steps away is Bowmanville Creek Conservation Area with an extensive network of nature trails that connects The Bridle Path to downtown Bowmanville and Lake Ontario. Easy access to Highway 401, shopping, parks and public transit. Updated A/C in 2022, windows 2016, roof 2015 & furnace 2013. (id:59743)
Royal LePage Frank Real Estate
48 Tannenweg Lane
Scugog, Ontario
Great opportunity to own this charming 2 bedroom, 1.5 washroom bungalow with cathedral ceiling in family room. Nestled within a serene and gated community just a short distance(2.5 miles) east of Blackstock (Cadmus). Primary bedroom with walkout to deck. Full basement mostly finished with walkout to patio and a private rear yard backing onto a ravine. New propane furnace 2021, newer windows. Secure and tranquil community offeirng a clubhouse, park, stream for fishing and more. Seasonal activities for residents includes volleyball court, outdoor swimming pool. Monthly maintenance fee of $139.50 for road maintenance, snow removal, garbage, pool, recreation area, park grass. 78 homes in park. Ample well water supply. (id:59743)
RE/MAX All-Stars Realty Inc.
63 Park Road N
Oshawa, Ontario
Welcome to 63 Park Rd. N. in Oshawa a charming post-war bungalow from the 1950s that blends nostalgic character with everyday comfort. This warm and inviting 3-bedroom, 2-bathroom home offers cozy, functional living across two finished levels. Step up to the quaint front porch, ideal for enjoying a quiet morning coffee or relaxing after a long day. Inside, you'll find an eat-in kitchen filled with natural light perfect for casual meals and conversation. The main level features three well-sized bedrooms and a full washroom, while the fully finished basement provides additional living space, including a bonus bedroom and second full bathroom great for extended family or guests. A long single-lane driveway easily accommodates three cars, and the fully detached garage offers additional storage or workshop potential. The spacious backyard is a true highlight, offering mature trees that create a private, peaceful outdoor retreat. Located just minutes from the Oshawa Centre, Lakeridge Health, schools, parks, transit, and all amenities, this home delivers convenience in a charming package. Whether youre a first-time buyer, investor, or downsizer, this one checks all the boxes. Offers welcome anytime please allow 24 hours irrevocable. Dont miss your chance to own this lovingly maintained classic in the heart of Oshawa! (id:59743)
Royal LePage Frank Real Estate
102 Attwood Lane
Frontenac, Ontario
Welcome to 102 Attwood Lane a peaceful, private 1-acre waterfront lot on quiet Bucks Bay, part of the highly sought-after Bobs Lake. This exceptional property offers 160 feet of shoreline and full boating access to all of Bobs Lake, while remaining tucked away from busy boat traffic for a truly serene setting. The Waterfront building envelope has a cleared and graded area of approx. 1,000 sq.ft. is already in place, with the potential to expand up to 1,500 sq.ft., allowing flexibility for your dream bungalow or two-storey home. Enjoy stunning views of the bay without sacrificing privacy. A parking area has been roped off. On the opposite side of the road there is room for a shed/garage or more parking. Hydro is located right at the road, and there's ample space for a septic system and multiple ideal locations for a drilled well. A parking area has been created and can be expanded to accommodate 3 or4 vehicles. A preliminary path leads down to the shallow waterfront. The shoreline gradually deepens, making it swimmable with the addition of a long floating dock. Best of all, no transient boat traffic means calm, uninterrupted enjoyment go as far out as you like! Located on a quiet, resident-maintained private road (plowed in winter by a year-round neighbour), this lot is just 3 properties from the end of Attwood Lane, ensuring minimal traffic and maximum peace and quiet. Conveniently situated only 1 hour north of Kingston, 1.5 hours from Ottawa, and 3 hours from Toronto, this is your chance to own a stunning piece of paradise whether for seasonal cottage living or a year-round waterfront home. Seller is motivated! (id:59743)
RE/MAX Quinte Ltd.
1005 Ontario Street
Cobourg, Ontario
Welcome to 1005 Ontario St. This charming 2-storey home in central Cobourg boasts timeless character with original hardwood floors, 4 bedrooms, and 1 bathroom, with the flexibility to convert easily to a 3-bedroom, 2-bath layout. Nestled on a generous in-town lot adorned with mature trees and no sidewalk to shovel, there's ample space for relaxation, gardening, and enjoying outdoor living. The detached double garage offers plenty of room for parking, storage, or a workshop. Recent updates include a roof (2018) and a furnace (2019). If you're a golf enthusiast, The Mill Golf Course is just a short stroll away. Built in 1948, this charming home offers timeless character and a fantastic opportunity to update and make it your own. Embrace its vintage appeal or reimagine the space to suit your modern vision! (id:59743)
RE/MAX Rouge River Realty Ltd.
91 Southview Avenue
Belleville, Ontario
Situated in the highly desirable East End, this charming brick bungalow has been lovingly maintained by the same family since it was built. Step inside to a bright, open-concept kitchen with abundant natural light, plenty of counter space, and room for a large harvest table - ideal for gatherings and everyday living. The inviting living room features beautiful hardwood floors and a picturesque bay window. The main floor offers two generously sized bedrooms and a 4-piece bathroom. Downstairs, the unfinished basement is roughed in for a bathroom and offers excellent potential for a rec room, additional bedroom, storage space and has great in law potential. Enjoy relaxing on the welcoming front porch or take advantage of the large lot, perfect for outdoor activities. A HUGE detached garage completes the package. Conveniently located close to schools, parks, and a variety of amenities - this is a fantastic opportunity to make East End living your own. ** This is a linked property.** (id:59743)
Royal LePage Proalliance Realty
43 Stanley Street
Prince Edward County, Ontario
Welcome to this warm inviting two-story home, ideally situated in the heart of Prince Edward County. This property is a perfect fit for a first time homebuyer or an investor seeking a promising opportunity. The home features a durable metal roof, providing long-term peace of mind and protection from the elements. Step inside to discover a cozy, functional layout with two comfortable bedrooms, offering a private retreat on the upper level. Location is everything, and this home offers the best of Prince Edward County living. The backyard backs directly onto the scenic Millennium Trail, providing immediate access for leisurely strolls, or cycling. Directly across the street you have a farmers market where you can get fresh vegetables and flowers. You're a short drive from the natural beauty of The Sandbanks Provincial Park, minutes to all charming communities, Bloomfield, Picton and Wellington where you can enjoy local shops, restaurants and wineries. This property presents a fantastic chance to get into the Prince Edward County market at an affordable price point. Whether you're looking for a starter home to call your own or a smart addition to your investment portfolio, this home is a must see! (id:59743)
Century 21 Lanthorn Real Estate Ltd.
50 Hampton Ridge Drive
Belleville, Ontario
This original owner, unique and one-of-a-kind custom designed Mirtren-built 4-level back split with 3-car garage is ideally located on a professionally landscaped premium lot adjacent to municipal parkland in Settlers Ridge, one of Bellevilles most sought-after neighbourhoods. With over 2,000 sq.ft. of bright and immaculate open concept living, custom designed spacious rooms, a quality custom kitchen and a fabulous family room with corner gas fireplace, this home is exceptional. The large foyer with walk-in closet leads into the living room and formal dining room. The thoughtfully outfitted kitchen has lots of cabinet storage, quartz countertops, under-cabinet lighting, and a walk-out to a lovely private, south-facing covered deck with perennial garden combining indoor and outdoor function and practicality, with a bonus no adjacent neighbours! The kitchen overlooks the bright, inviting family room with its own walk-out to a second, west-facing deck and the private backyard. This level also boasts a large bedroom, bathroom and laundry. Upstairs is the bedroom oasis for the primary suite with its walk-in closet and ensuite, along with another spacious bedroom with walk-in closet, and another bathroom. Storage is plentiful, with numerous closets and a well-organized layout. The basement offers 3 additional rooms, as well as a direct access walk-up from the basement to the oversized triple-car garage. Special in every way, in a setting next to green space, across from a nature walking trail, and only minutes to all amenities and hwy 401, this extraordinary home offers an abundance of features and inclusions for a rare and remarkable living experience in a family friendly community. (id:59743)
Royal LePage Proalliance Realty
116 Prinyers Cove Crescent
Prince Edward County, Ontario
Wake up to breathtaking views of Lake Ontario in this custom-built bungalow that blends luxury with everyday comfort. With over 2,500 sq. ft of thoughtfully designed living space, this home offers the perfect setting for both relaxing and entertaining. Inside, you'll find a stunning gourmet kitchen complete with marble countertops, a breakfast bar, and top-quality finishes. The open-concept layout is filled with natural light, creating a warm and inviting atmosphere. With 3 spacious bedrooms and 3 full bathrooms, there's plenty of room for family and guests. Step outside into your own private oasis. The beautifully landscaped backyard sits on a 200' x 204' lot and features a heated in-ground saltwater pool, soothing hot tub, multiple seating and entertaining areas, and a cozy fire pit - perfect for enjoying starry nights by the lake. Too many upgrades and premium features to list. You must see it in person!!! (id:59743)
Peak Realty Ltd.
883 Kensington Drive
Peterborough, Ontario
This beautifully maintained 3+1 bedroom, 2 bathroom bungalow is ideally situated within walking distance to Peterborough Regional Health Centre, Westmount Public School, and St. Teresa Catholic Elementary School. The main floor features a spacious family room with a cozy natural gas fireplace, an open-concept living and dining area, and a modern kitchen with ample counter and cabinet space. The primary bedroom is generously sized, while the additional main-level bedrooms provide comfortable spaces for family or guests. The lower level offers a fourth bedroom, recreation space, and storage, providing flexible living options. Outside, the brick and stone exterior adds timeless curb appeal, enhanced by mature shrubs and landscaping for privacy and charm. A single-car garage and paved driveway provide convenient parking, while the backyard is perfect for gardening, outdoor entertaining, or family activities. This home effortlessly combines functionality, comfort, and character, ready to welcome its next owners. (id:59743)
RE/MAX Hallmark Eastern Realty
48 Highlands Boulevard
Cavan Monaghan, Ontario
This beautifully cared-for 3-bedroom, 3-bathroom townhome is move-in ready and located in the village of Millbrook. Offering a perfect blend of comfort and style, this home is ideal for families, professionals, or anyone looking for a peaceful, yet connected lifestyle. A charming covered front porch sets the tone, leading into a spacious foyer with high ceilings, tile flooring, and a double closet. The open-concept main floor is bright and functional, featuring a modern kitchen with quartz countertops, tile backsplash, stainless steel appliances, and a breakfast bar. A walk-out from the kitchen leads to the backyard deck, making it easy to entertain or relax outdoors. The living and dining areas are seamlessly connected, both featuring hardwood flooring. The living room stands out with its stunning feature wall, complete with built-in shelving, a cozy electric fireplace, and stylish shiplap detail. The dining area is flooded with natural light from a large window overlooking the fully fenced backyard. Upstairs, three good-sized bedrooms offer plenty of space and storage. The primary bedroom includes a walk-in closet and a spa-like 5-piece ensuite, complete with double sinks, a walk-in shower, and a freestanding soaker tub. A convenient second-floor laundry room adds practicality. The unfinished basement provides plenty of additional storage or future living space. Outside, enjoy a large deck, gas BBQ hookup, and access to the backyard from both the main level and the garage. Interior garage access. Beautifully updated and well-maintained, this home is ready for its next owner. Just move in and enjoy everything this charming village has to offer. (id:59743)
Real Broker Ontario Ltd.
88 Fire Route 6a
Havelock-Belmont-Methuen, Ontario
Welcome to your private escape on the Crowe River, featuring an expansive lot with 170 feet of waterfront. This four-season home offers three bedrooms and one bath, designed for year-round comfort while being surrounded by nature in abundance. Spend your days swimming or fishing in the clear waters right at your doorstep, then unwind and take in the peaceful views across your spacious property. The home includes a charming she shed (14x16) that is insulated and has an electric stove for heat. It also has two additional outbuildings, providing plenty of room for storage, hobbies, or creative projects. Located just 10 minutes from Havelock and 40 minutes to Peterborough, this waterfront retreat combines the perfect balance of space, privacy, and convenience, making it ideal for nature enthusiasts, anglers, or anyone seeking a tranquil place to relax and recharge. (id:59743)
Exit Realty Liftlock
80 Kenedon Drive
Kawartha Lakes, Ontario
This 3 bedroom bungalow, tucked away on a private corner lot just under a half acre, offers the best of both worlds- peaceful country living in a quiet community at the edge of Pigeon river, with the convenience of Peterborough and Lindsay only minutes away. Picture yourself relaxing on the spacious front porch or entertaining in the quiet tree lined backyard. Inside you will find a generous entry/sitting area with hot tub and a newly renovated family room on the lower level, complete with a cozy electric fireplace. This home is ready to move in, with plenty of opportunity to add your personal touches as desired. Whether you're just starting out or looking for a simpler lifestyle, it's a place where you can settle in right away and create the home you've always imagined. As a member of the Andimar Cottage Association (optional), you will enjoy shared access to a beautiful waterfront property on Pigeon Lake. Spend summer days at the park's playground, gather with friends at the Pavilion or launch your boat and explore the surrounding lakes-all just steps from your home. If you have been dreaming of a place where nature, relaxation and community come together, this bungalow is ready to welcome you home. THIS HOME HAS BEEN PRE-INSPECTED BY PAUL GALVIN (id:59743)
Exit Realty Liftlock
16 Durham Street N
Cramahe, Ontario
Offering exceptional versatility and long-term value, this raised bungalow built in 1988, is located in the heart of Colborne, a quiet, friendly community best known for the iconic Big Apple and the multipurpose Keeler Centre. Tucked away in a private neighbourhood within walking distance to the elementary school, local parks, and the curling club, this property stands out for the relaxed lifestyle and possibilities it offers. One of its greatest advantages is the thoughtful design featuring two kitchens: one on the main level and another in the fully finished lower level. Combined with a second paved driveway on the north side and a convenient lower level walkout, this house provides terrific potential for an in-law suite, private apartment for family members, or possibly an income-generating rental unit. The main floor offers an upgraded kitchen with quartz countertops and modern cabinetry, a bright living room, three bedrooms, and a full bathroom with a relaxing jetted tub, as well as a convenient laundry area. Sliding doors from the kitchen extend your living space outdoors to a deck complete with a gazebo, perfect for gatherings or quiet evenings. The lower level offers more living space with two additional bedrooms, a beautifully finished kitchen, a second full bathroom, separate laundry area, spacious rec room, storage room, and a walkout to the back patio. Outside, mature trees in the front and back set the stage for privacy along with a brick patio and interlocking brick walkways. Recent upgrades include: upgraded kitchen (2015); front door (2018), roof shingles (2020), windows on the main level (2021), and central air (2024). Set on a deep 150-foot lot with mature trees, this property combines privacy with functionality, making it an attractive choice for multi-generational families or those seeking extra value. (id:59743)
Royal LePage Proalliance Realty
5-1000 D'arcy Street
Cobourg, Ontario
Soon to be completed, 5-1000 D'Arcy St is one of a limited series of detached, architecturally designed bungalows. Built by renowned local builder "LEBLANC ENTERPRISES", this attractive residence is located at NICKERSON WOODS, a quiet cul-de-sac at the north/east edge of the historic and dynamic Town of Cobourg. This impressive home features a wisely conceived layout that incorporates: an open concept living room with cathedral ceiling and gas fireplace, a well appointed kitchen with pantry, flowing effortlessly into the dining area with walk-out to a covered porch. On the main level you will also find the primary bedroom with a 4 pc ensuite and walk-in closet, a spacious guest bedroom, another bathroom and the laundry/mud room. The bright lower level features an unfinished basement with potential galore and the garage can be accessed from the laundry room. In short, an outstanding, value packed house, priced to sell. Act now before its too late! (id:59743)
RE/MAX Rouge River Realty Ltd.
3-1000 D'arcy Street
Cobourg, Ontario
Soon to be completed, 3-1000 D'Arcy St is one of a limited series of detached, architecturally designed bungalows. Built by renowned local builder "LEBLANC ENTERPRISES", this attractive residence is located at NICKERSON WOODS, a quiet cul-de-sac at the north/east edge of the historic and dynamic Town of Cobourg. This impressive home features a wisely conceived layout that incorporates: an open concept living room with cathedral ceiling and gas fireplace, a well appointed kitchen with pantry, flowing effortlessly into the dining area with walk-out to a covered porch. On the main level you will also find the primary bedroom with a 4 pc ensuite and walk-in closet, a spacious guest bedroom, another bathroom and the laundry/mud room. The bright lower level features an unfinished basement with potential galore and the garage can be accessed from the laundry room. In short, an outstanding, value packed house, priced to sell. Act now before its too late! (id:59743)
RE/MAX Rouge River Realty Ltd.
454 Southpark Drive
Peterborough South, Ontario
Welcome to this well-maintained semi-detached home, ideally located just steps from the Otonabee River and directly across from a convenient local park. This property is perfect for first-time buyers, investors, or those looking to downsize its ready for you to move in .The main floor features a bright and inviting living room with hardwood floors, pot lighting, and a large front window which allows plenty of natural light. The spacious eat-in kitchen offers ample cupboard space, stainless appliances and walkout access to the patio for outdoor dining and entertaining. Upstairs, you'll find three generously sized bedrooms, all with beautiful hardwood flooring, and a tastefully renovated 4-piece bathroom. The finished lower level offers additional living space with a recreation room, 3-piece bath, laundry area and storage ,ideal for a growing family or guests. Situated close to schools, shopping, amenities, and with quick access to Highway 115. Book your showing today. (id:59743)
Century 21 United Realty Inc.
130 - 5496 Rice Lake Scenic Drive
Hamilton Township, Ontario
Discover this breathtaking turn-key home nestled along the shores of Rice Lake, perfect for enjoying the cottage lifestyle throughout the year. This fully renovated 3-bedroom, 2-bathroom raised bungalow boasts an impressive list of upgrades, offering panoramic lake views and private water access. It is the perfect escape from the hustle and noise. Featuring both upper and lower covered seating areas, including a walkout from the basement, you'll find the perfect spots to appreciate the stunning views and witness magnificent sunsets in every season. Roast marshmallows by the lake, pick fresh cherries and apples from your backyard, and reconnect with nature right at your doorstep. Whether you plan to live here year-round, use it as a weekend retreat, or generate rental income, this home seamlessly accommodates your lifestyle. Conveniently located just 20 minutes from the 401, this serene retreat offers the ideal balance of convenience and tranquility. Move in and start enjoying stress-free lakeside living. (id:59743)
RE/MAX Rouge River Realty Ltd.
100 Reid Street
Kawartha Lakes, Ontario
Ready to trade the hustle for small-town living in the heart of Kawartha Lakes? Welcome to 100 Reid Street, a stylish 2 bed, 2 bath bungalow in one of Bobcaygeon's favourite neighbourhoods. Just minutes to downtown, the beach, public water access, local shops, restaurants, and yes... ice cream. You'll feel the relaxed pace of this waterfront community the moment you arrive. Inside, everything's been updated so you can move right in and start living. A bright and open layout, eat-in kitchen, and large living room with an electric fireplace, plus a walkout to your backyard for bonfires, quiet evenings, and easy summer weekends. The spacious primary bedroom features a brand new ensuite with double vanity and walk-in shower, while the second bedroom and new 4-piece bathroom round out the main floor. The lower level is partially framed and ready for your finishing touches - think home office, workout zone, or bonus hangout space. Big-ticket updates are done: new furnace, HRV, AC, trim, floors, bathrooms; its all here. Whether you're just getting into the market or looking for that perfect weekend escape, this home brings the charm and the convenience. Come see the vision and get here in time for summer. (id:59743)
Royal LePage Proalliance Realty
