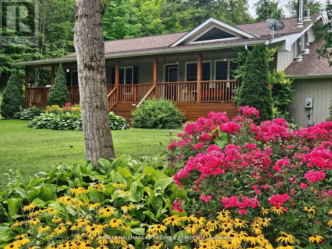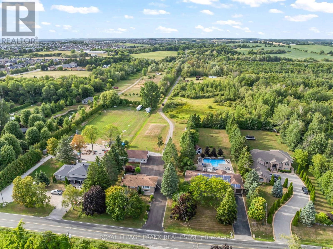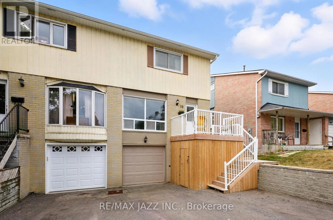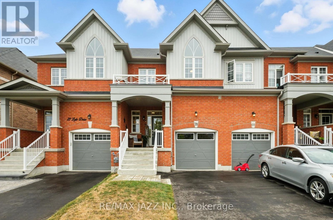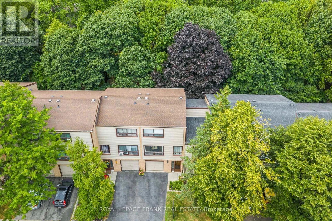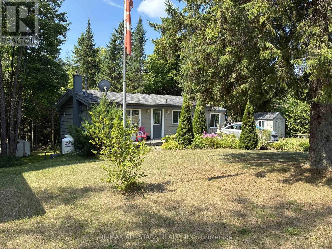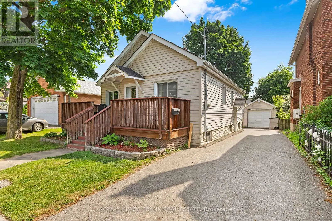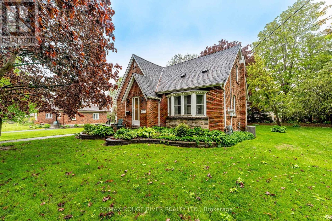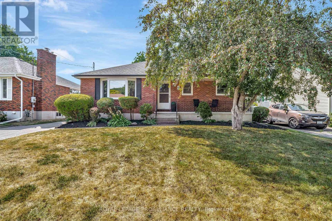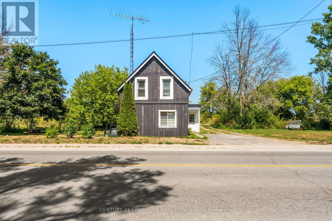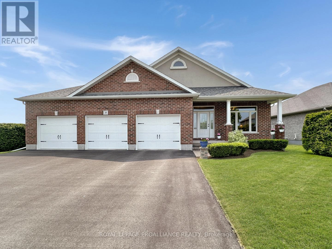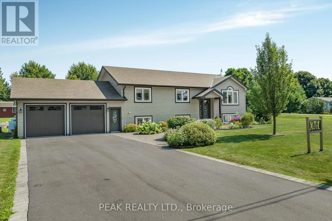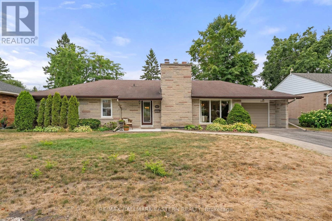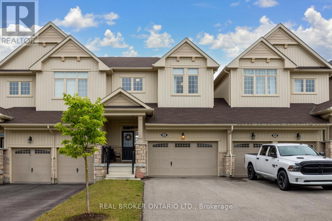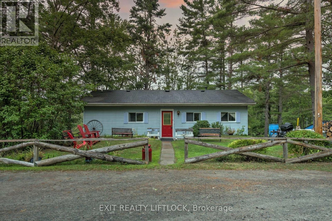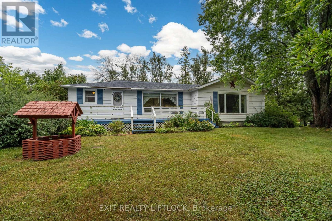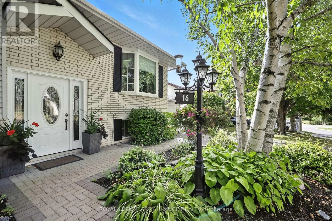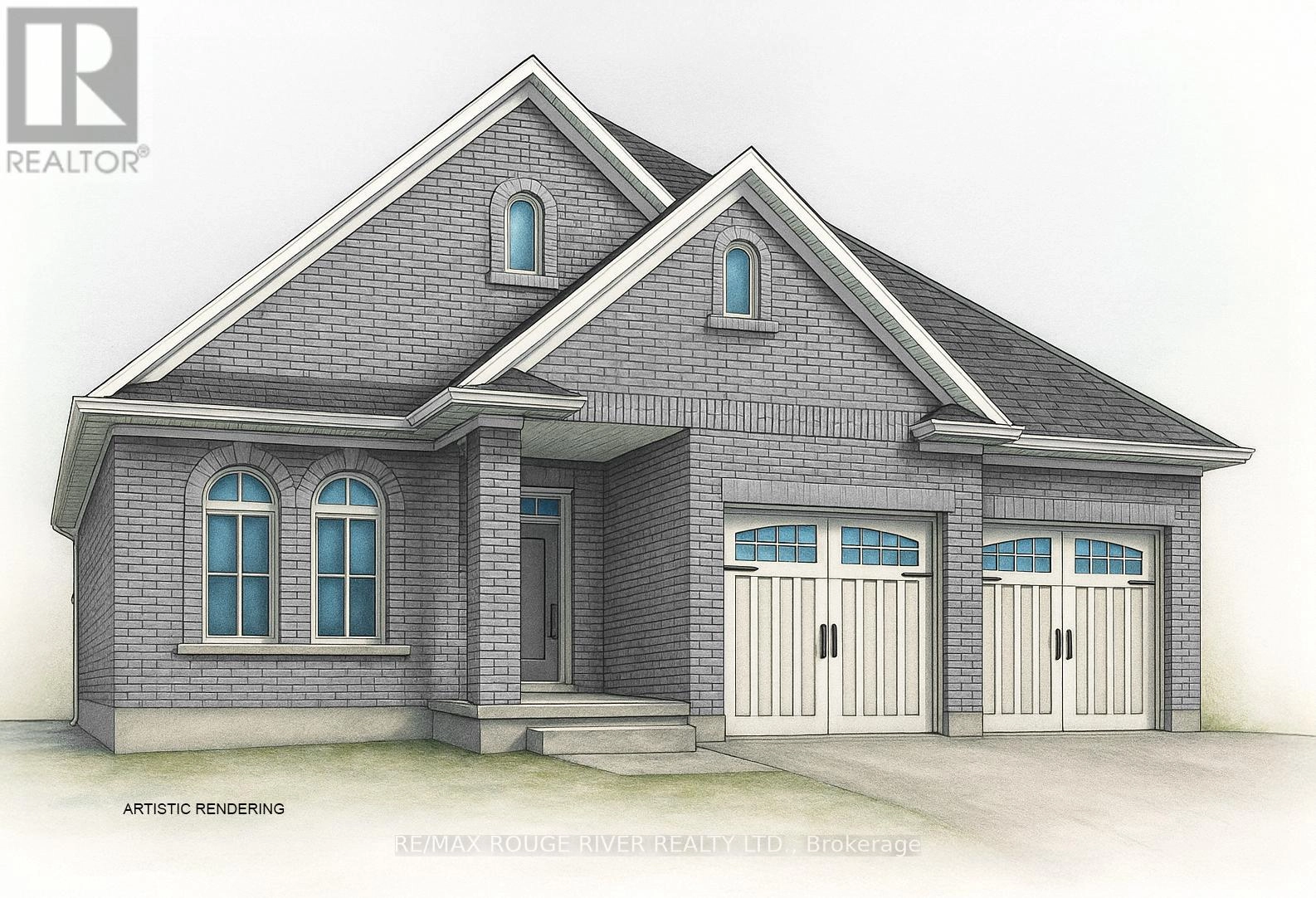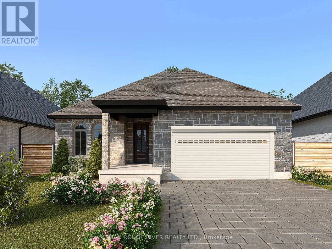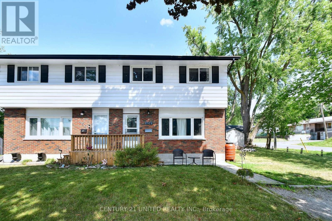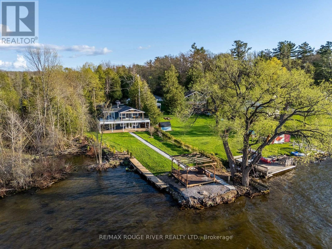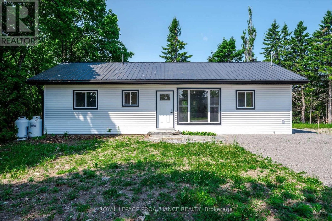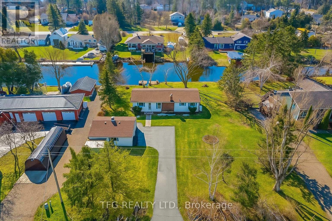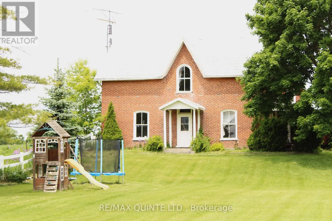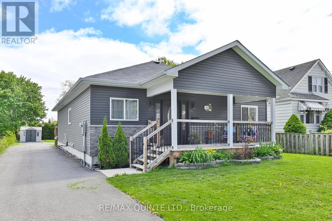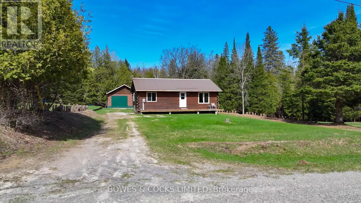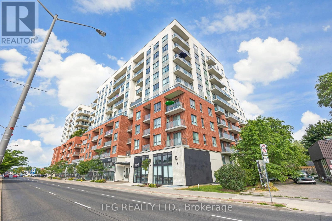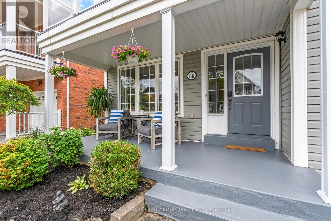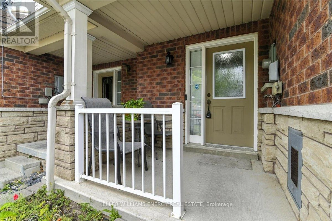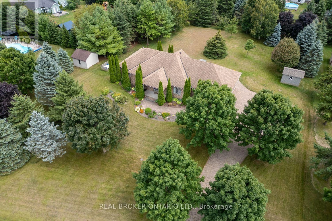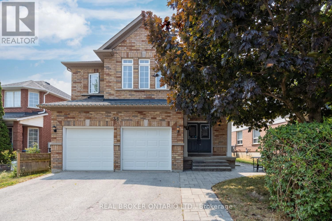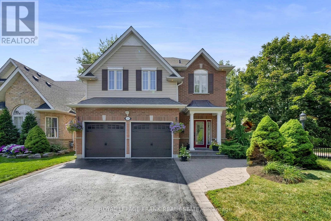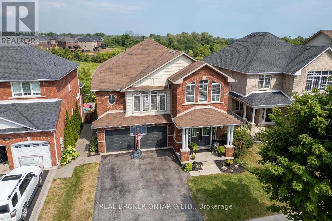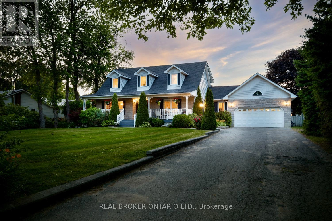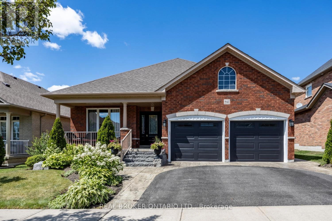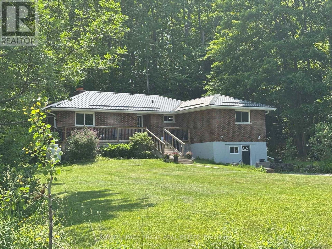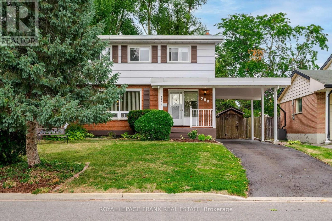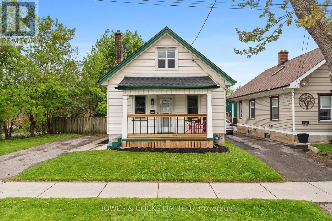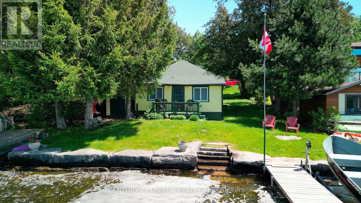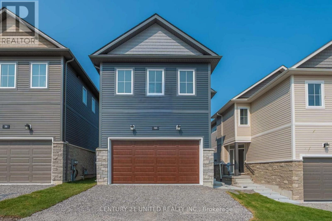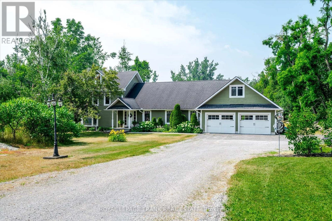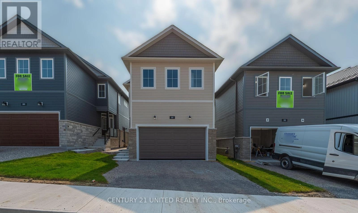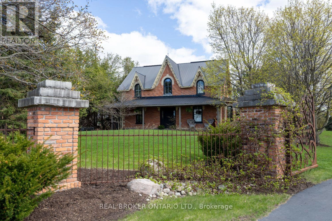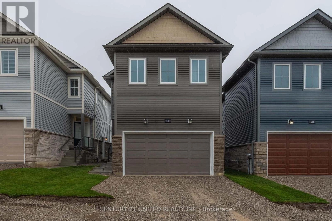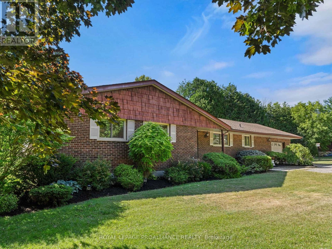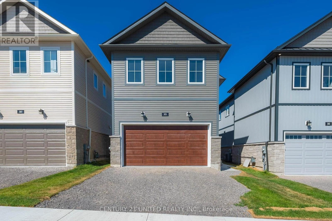715 Whitebirch Road
Cavan Monaghan, Ontario
Client RemarksSet on 3.35 picturesque acres at the end of a quiet court on Whitebirch Rd, this impressive property combines privacy, natural beauty, and exceptional value. The landscaped grounds are adorned with mature trees, colourful gardens, and a charming full-length front porch perfect for enjoying your morning coffee. Inside, the over 1,500 sq. ft. bungalow features an airy open-concept layout with cathedral ceilings, an updated kitchen, and a dramatic floor-to-ceiling stone fireplace. Offering three spacious bedrooms, a private den/office, and a fully finished basement with a second kitchen, bathroom, large recreation room, and two additional bedrooms, this home is ideal for multi-generational living or rental income opportunities. Outdoor highlights include a fenced dog run, fire pit, large storage shed, riding lawn mower, and a 2-car garage with loft and workshop space. Relax and entertain with a hot tub and above-ground pool, all while enjoying the peaceful surroundings. Conveniently located minutes from Highway 115 and Millbrook's shops and services, and within walking distance to the Millbrook Valley Trail, this property delivers the perfect blend of comfort, convenience, and tranquil country living. (id:59743)
RE/MAX Hallmark First Group Realty Ltd.
1440 Pebblestone Road
Clarington, Ontario
Guaranteed income - this property pays for itself! Welcome to 1440 Pebblestone Road, a charming bungalow with a separate side entrance to an in-law suite nestled on a sprawling 11.85 acres in the heart of Courtice. This property offers the unique and rare opportunity to have guaranteed yearly income paid by Rogers & Freedom Mobile, currently paying approximately $29,300/year. Featuring a massive 4 car detached garage and workshop with hydro and wood stove. This brick & stone 3 bedroom home features a spacious and inviting layout with hardwood throughout, complete with a bright living room, an updated kitchen with granite countertops and stainless steel appliances, and a formal dining area. The lower level provides an additional kitchen, recreation room with a cozy fireplace and living area - making it an ideal entertainment space or in-law suite. The expansive land provides endless opportunities for all uses, whether it?s for a hobby farm, gardening, or whatever your hearts desire. Ideally located near schools, parks, shopping, and major commuter routes, this home delivers the perfect balance of peaceful countryside living and the convenience of being close to town. Massive paved driveway provides parking for 20+ vehicles. No sidewalk to maintain. Commercial taxes paid by Rogers/Freedom Mobile (approx $1793.00/year) reducing overall property taxes. (id:59743)
Royal LePage Frank Real Estate
19 Doreen Crescent
Clarington, Ontario
This exceptionally well-maintained semi-detached home is truly move-in ready, offering the perfect blend of comfort, convenience, and family living with little to do but unpack and enjoy. Nestled in one of Bowmanville's most sought-after areas, you'll love the quiet, family-friendly street just minutes to the 401, with schools, parks, shopping, and recreation all close by. Step into the cozy living room, where a large front window fills the space with natural light. The open layout flows seamlessly into the dining area, an inviting spot for family meals or casual gatherings. The bright, spacious kitchen comes complete with brand-new stainless steel appliances (Fridge & Stove 2025), ample storage, and a walkout to the backyard. Out back, a raised deck overlooks the fully fenced yard with a mix of sun and shade from mature trees and an additional lower patio. There's plenty of room for kids to play; whether it's a trampoline, swing set, or many other outdoor activities. While still leaving space to entertain or simply relax. Upstairs, you will find the generously sized primary bedroom, while two additional bedrooms offer the flexibility every family needs. A freshly updated 4-piece bath completes the level, with a convenient powder room on the main floor. The lower level adds even more value with a finished bonus room; ideal for a hobby space, home office, or play area. You'll also find laundry, storage, and direct access to the attached garage on this level. A private driveway that easily fits three vehicles makes daily living stress-free. This is more than just a house; it's a move-in-ready home where you can settle in right away, make memories, and enjoy all the benefits of a true family lifestyle in the wonderful community of Bowmanville! (id:59743)
RE/MAX Jazz Inc.
70 Lyle Drive
Clarington, Ontario
This stunning 6-year-old freehold townhome redefines the standard; with its open, airy design, it feels more like a detached home than a town. The main floor boasts 9ft ceilings, an open-concept layout, and a blend of luxury laminate and tile flooring. Filled with ample natural lighting, the space feels bright, inviting, and flows perfectly from room to room. With a dedicated dining room, generous living room, cozy family room, and a chef-inspired kitchen, there's plenty of room to gather or entertain. The kitchen features an impressive 8ft granite island breakfast bar perfect for morning coffee, family meals, or hosting friends. From the foyer, inside access to the garage makes everyday living seamless. Upstairs, three large bedrooms provide comfort for the whole family. The oversized primary retreat includes a walk-in closet and a 5pc ensuite with a soaker tub, double vanity, and separate glass shower. A second-floor laundry room and stylish 4pc bath add convenience. The unfinished basement offers nearly 8ft ceilings, an open layout, and rough-ins for a bathroom. Whether you envision a rec room, gym, or playroom, this space is ready for your touch. Outside, enjoy a fully fenced backyard with a landscaped patio perfect for barbecues, entertaining, or letting kids and pets play. Set on a quiet, family-friendly street in a newer subdivision, the home offers peace with unbeatable convenience and no sidewalk to shovel! Trails, parks, and schools are close by, while restaurants, shops, and everyday essentials are minutes away. Quick highway access makes commuting simple. Move-in ready and tastefully decorated in neutral tones, this home is the perfect blend of comfort, style, and location ready for its next chapter. (id:59743)
RE/MAX Jazz Inc.
17 - 647 Port Darlington Road
Clarington, Ontario
Luxury lakeside living awaits! This immaculate townhome sits on the shores of Lake Ontario, offering breathtaking water views and a private rooftop patio. Featuring 3 spacious bedrooms, 3 bathrooms, and multiple outdoor living spaces, 647 Port Darlington delivers a one-of-a-kind lifestyle in Clarington's newest lakeside community. The main level boasts a bright open-concept layout, seamlessly connecting the modern kitchen, dining, and living areas. The gourmet kitchen is a showstopper with quartz countertops, a large centre island with a breakfast bar, upgraded cabinetry with pots & pans drawers, pantry, and stylish backsplash. Step through sliding glass doors to a generous terrace complete with a gas BBQ hookup perfect for entertaining. The primary suite is a true retreat, featuring his-and-hers closets, a private balcony with stunning lake views, and a spa-like ensuite with a glass shower. The second bedroom also enjoys its own ensuite and large closet. The ground level offers a third bedroom, full bathroom, and interior access to the garage with epoxy flooring. Upgrades throughout include smooth ceilings with pot lights, hardwood flooring and oak staircases with metal spindles, quartz counters in all bathrooms, and an EV charging hookup. A dedicated second outdoor parking space is just steps away. Enjoy direct access to the waterfront trail across the street, with beaches, parks, and conservation areas nearby. Conveniently located minutes from Highway 401, 418, and 115, as well as schools, shopping, and downtown Bowmanville restaurants. Low monthly maintenance fee of $156.97 covers snow removal, lawn care, and visitor parking. (id:59743)
Royal LePage Frank Real Estate
9 The Bridle Path
Clarington, Ontario
Fantastic opportunity to own a rare 4 bedroom townhome backing onto a private tree covered property in 'The Bridle Path' community. This unique layout provides an abundance of space for a first time buyer, or a growing family. The main level offers open concept living with traditional separation of rooms creating maximum utility. The family room boasts a cozy fireplace feature wall with a bright picture window that overlooks the forested property behind. The modern kitchen is complete with stainless steel appliances, backsplash, and quartz countertops w/ breakfast bar that is open to the dining area. On the upper level, you'll find 4 great-sized bedrooms, and an updated 4 piece bath. The ground level features a powder room and walk-out to a private fully fenced yard with BBQ area and spacious deck. Only steps away is Bowmanville Creek Conservation Area with an extensive network of nature trails that connects The Bridle Path to downtown Bowmanville and Lake Ontario. Easy access to Highway 401, shopping, parks and public transit. Updated A/C in 2022, windows 2016, roof 2015 & furnace 2013. (id:59743)
Royal LePage Frank Real Estate
48 Tannenweg Lane
Scugog, Ontario
Great opportunity to own this charming 2 bedroom, 1.5 washroom bungalow with cathedral ceiling in family room. Nestled within a serene and gated community just a short distance(2.5 miles) east of Blackstock (Cadmus). Primary bedroom with walkout to deck. Full basement mostly finished with walkout to patio and a private rear yard backing onto a ravine. New propane furnace 2021, newer windows. Secure and tranquil community offeirng a clubhouse, park, stream for fishing and more. Seasonal activities for residents includes volleyball court, outdoor swimming pool. Monthly maintenance fee of $139.50 for road maintenance, snow removal, garbage, pool, recreation area, park grass. 78 homes in park. Ample well water supply. (id:59743)
RE/MAX All-Stars Realty Inc.
63 Park Road N
Oshawa, Ontario
Welcome to 63 Park Rd. N. in Oshawa a charming post-war bungalow from the 1950s that blends nostalgic character with everyday comfort. This warm and inviting 3-bedroom, 2-bathroom home offers cozy, functional living across two finished levels. Step up to the quaint front porch, ideal for enjoying a quiet morning coffee or relaxing after a long day. Inside, you'll find an eat-in kitchen filled with natural light perfect for casual meals and conversation. The main level features three well-sized bedrooms and a full washroom, while the fully finished basement provides additional living space, including a bonus bedroom and second full bathroom great for extended family or guests. A long single-lane driveway easily accommodates three cars, and the fully detached garage offers additional storage or workshop potential. The spacious backyard is a true highlight, offering mature trees that create a private, peaceful outdoor retreat. Located just minutes from the Oshawa Centre, Lakeridge Health, schools, parks, transit, and all amenities, this home delivers convenience in a charming package. Whether youre a first-time buyer, investor, or downsizer, this one checks all the boxes. Offers welcome anytime please allow 24 hours irrevocable. Dont miss your chance to own this lovingly maintained classic in the heart of Oshawa! (id:59743)
Royal LePage Frank Real Estate
102 Attwood Lane
Frontenac, Ontario
Welcome to 102 Attwood Lane a peaceful, private 1-acre waterfront lot on quiet Bucks Bay, part of the highly sought-after Bobs Lake. This exceptional property offers 160 feet of shoreline and full boating access to all of Bobs Lake, while remaining tucked away from busy boat traffic for a truly serene setting. The Waterfront building envelope has a cleared and graded area of approx. 1,000 sq.ft. is already in place, with the potential to expand up to 1,500 sq.ft., allowing flexibility for your dream bungalow or two-storey home. Enjoy stunning views of the bay without sacrificing privacy. A parking area has been roped off. On the opposite side of the road there is room for a shed/garage or more parking. Hydro is located right at the road, and there's ample space for a septic system and multiple ideal locations for a drilled well. A parking area has been created and can be expanded to accommodate 3 or4 vehicles. A preliminary path leads down to the shallow waterfront. The shoreline gradually deepens, making it swimmable with the addition of a long floating dock. Best of all, no transient boat traffic means calm, uninterrupted enjoyment go as far out as you like! Located on a quiet, resident-maintained private road (plowed in winter by a year-round neighbour), this lot is just 3 properties from the end of Attwood Lane, ensuring minimal traffic and maximum peace and quiet. Conveniently situated only 1 hour north of Kingston, 1.5 hours from Ottawa, and 3 hours from Toronto, this is your chance to own a stunning piece of paradise whether for seasonal cottage living or a year-round waterfront home. Seller is motivated! (id:59743)
RE/MAX Quinte Ltd.
1005 Ontario Street
Cobourg, Ontario
Welcome to 1005 Ontario St. This charming 2-storey home in central Cobourg boasts timeless character with original hardwood floors, 4 bedrooms, and 1 bathroom, with the flexibility to convert easily to a 3-bedroom, 2-bath layout. Nestled on a generous in-town lot adorned with mature trees and no sidewalk to shovel, there's ample space for relaxation, gardening, and enjoying outdoor living. The detached double garage offers plenty of room for parking, storage, or a workshop. Recent updates include a roof (2018) and a furnace (2019). If you're a golf enthusiast, The Mill Golf Course is just a short stroll away. Built in 1948, this charming home offers timeless character and a fantastic opportunity to update and make it your own. Embrace its vintage appeal or reimagine the space to suit your modern vision! (id:59743)
RE/MAX Rouge River Realty Ltd.
91 Southview Avenue
Belleville, Ontario
Situated in the highly desirable East End, this charming brick bungalow has been lovingly maintained by the same family since it was built. Step inside to a bright, open-concept kitchen with abundant natural light, plenty of counter space, and room for a large harvest table - ideal for gatherings and everyday living. The inviting living room features beautiful hardwood floors and a picturesque bay window. The main floor offers two generously sized bedrooms and a 4-piece bathroom. Downstairs, the unfinished basement is roughed in for a bathroom and offers excellent potential for a rec room, additional bedroom, storage space and has great in law potential. Enjoy relaxing on the welcoming front porch or take advantage of the large lot, perfect for outdoor activities. A HUGE detached garage completes the package. Conveniently located close to schools, parks, and a variety of amenities - this is a fantastic opportunity to make East End living your own. ** This is a linked property.** (id:59743)
Royal LePage Proalliance Realty
43 Stanley Street
Prince Edward County, Ontario
Welcome to this warm inviting two-story home, ideally situated in the heart of Prince Edward County. This property is a perfect fit for a first time homebuyer or an investor seeking a promising opportunity. The home features a durable metal roof, providing long-term peace of mind and protection from the elements. Step inside to discover a cozy, functional layout with two comfortable bedrooms, offering a private retreat on the upper level. Location is everything, and this home offers the best of Prince Edward County living. The backyard backs directly onto the scenic Millennium Trail, providing immediate access for leisurely strolls, or cycling. Directly across the street you have a farmers market where you can get fresh vegetables and flowers. You're a short drive from the natural beauty of The Sandbanks Provincial Park, minutes to all charming communities, Bloomfield, Picton and Wellington where you can enjoy local shops, restaurants and wineries. This property presents a fantastic chance to get into the Prince Edward County market at an affordable price point. Whether you're looking for a starter home to call your own or a smart addition to your investment portfolio, this home is a must see! (id:59743)
Century 21 Lanthorn Real Estate Ltd.
50 Hampton Ridge Drive
Belleville, Ontario
This original owner, unique and one-of-a-kind custom designed Mirtren-built 4-level back split with 3-car garage is ideally located on a professionally landscaped premium lot adjacent to municipal parkland in Settlers Ridge, one of Bellevilles most sought-after neighbourhoods. With over 2,000 sq.ft. of bright and immaculate open concept living, custom designed spacious rooms, a quality custom kitchen and a fabulous family room with corner gas fireplace, this home is exceptional. The large foyer with walk-in closet leads into the living room and formal dining room. The thoughtfully outfitted kitchen has lots of cabinet storage, quartz countertops, under-cabinet lighting, and a walk-out to a lovely private, south-facing covered deck with perennial garden combining indoor and outdoor function and practicality, with a bonus no adjacent neighbours! The kitchen overlooks the bright, inviting family room with its own walk-out to a second, west-facing deck and the private backyard. This level also boasts a large bedroom, bathroom and laundry. Upstairs is the bedroom oasis for the primary suite with its walk-in closet and ensuite, along with another spacious bedroom with walk-in closet, and another bathroom. Storage is plentiful, with numerous closets and a well-organized layout. The basement offers 3 additional rooms, as well as a direct access walk-up from the basement to the oversized triple-car garage. Special in every way, in a setting next to green space, across from a nature walking trail, and only minutes to all amenities and hwy 401, this extraordinary home offers an abundance of features and inclusions for a rare and remarkable living experience in a family friendly community. (id:59743)
Royal LePage Proalliance Realty
116 Prinyers Cove Crescent
Prince Edward County, Ontario
Wake up to breathtaking views of Lake Ontario in this custom-built bungalow that blends luxury with everyday comfort. With over 2,500 sq. ft of thoughtfully designed living space, this home offers the perfect setting for both relaxing and entertaining. Inside, you'll find a stunning gourmet kitchen complete with marble countertops, a breakfast bar, and top-quality finishes. The open-concept layout is filled with natural light, creating a warm and inviting atmosphere. With 3 spacious bedrooms and 3 full bathrooms, there's plenty of room for family and guests. Step outside into your own private oasis. The beautifully landscaped backyard sits on a 200' x 204' lot and features a heated in-ground saltwater pool, soothing hot tub, multiple seating and entertaining areas, and a cozy fire pit - perfect for enjoying starry nights by the lake. Too many upgrades and premium features to list. You must see it in person!!! (id:59743)
Peak Realty Ltd.
883 Kensington Drive
Peterborough, Ontario
This beautifully maintained 3+1 bedroom, 2 bathroom bungalow is ideally situated within walking distance to Peterborough Regional Health Centre, Westmount Public School, and St. Teresa Catholic Elementary School. The main floor features a spacious family room with a cozy natural gas fireplace, an open-concept living and dining area, and a modern kitchen with ample counter and cabinet space. The primary bedroom is generously sized, while the additional main-level bedrooms provide comfortable spaces for family or guests. The lower level offers a fourth bedroom, recreation space, and storage, providing flexible living options. Outside, the brick and stone exterior adds timeless curb appeal, enhanced by mature shrubs and landscaping for privacy and charm. A single-car garage and paved driveway provide convenient parking, while the backyard is perfect for gardening, outdoor entertaining, or family activities. This home effortlessly combines functionality, comfort, and character, ready to welcome its next owners. (id:59743)
RE/MAX Hallmark Eastern Realty
48 Highlands Boulevard
Cavan Monaghan, Ontario
This beautifully cared-for 3-bedroom, 3-bathroom townhome is move-in ready and located in the village of Millbrook. Offering a perfect blend of comfort and style, this home is ideal for families, professionals, or anyone looking for a peaceful, yet connected lifestyle. A charming covered front porch sets the tone, leading into a spacious foyer with high ceilings, tile flooring, and a double closet. The open-concept main floor is bright and functional, featuring a modern kitchen with quartz countertops, tile backsplash, stainless steel appliances, and a breakfast bar. A walk-out from the kitchen leads to the backyard deck, making it easy to entertain or relax outdoors. The living and dining areas are seamlessly connected, both featuring hardwood flooring. The living room stands out with its stunning feature wall, complete with built-in shelving, a cozy electric fireplace, and stylish shiplap detail. The dining area is flooded with natural light from a large window overlooking the fully fenced backyard. Upstairs, three good-sized bedrooms offer plenty of space and storage. The primary bedroom includes a walk-in closet and a spa-like 5-piece ensuite, complete with double sinks, a walk-in shower, and a freestanding soaker tub. A convenient second-floor laundry room adds practicality. The unfinished basement provides plenty of additional storage or future living space. Outside, enjoy a large deck, gas BBQ hookup, and access to the backyard from both the main level and the garage. Interior garage access. Beautifully updated and well-maintained, this home is ready for its next owner. Just move in and enjoy everything this charming village has to offer. (id:59743)
Real Broker Ontario Ltd.
88 Fire Route 6a
Havelock-Belmont-Methuen, Ontario
Welcome to your private escape on the Crowe River, featuring an expansive lot with 170 feet of waterfront. This four-season home offers three bedrooms and one bath, designed for year-round comfort while being surrounded by nature in abundance. Spend your days swimming or fishing in the clear waters right at your doorstep, then unwind and take in the peaceful views across your spacious property. The home includes a charming she shed (14x16) that is insulated and has an electric stove for heat. It also has two additional outbuildings, providing plenty of room for storage, hobbies, or creative projects. Located just 10 minutes from Havelock and 40 minutes to Peterborough, this waterfront retreat combines the perfect balance of space, privacy, and convenience, making it ideal for nature enthusiasts, anglers, or anyone seeking a tranquil place to relax and recharge. (id:59743)
Exit Realty Liftlock
80 Kenedon Drive
Kawartha Lakes, Ontario
This 3 bedroom bungalow, tucked away on a private corner lot just under a half acre, offers the best of both worlds- peaceful country living in a quiet community at the edge of Pigeon river, with the convenience of Peterborough and Lindsay only minutes away. Picture yourself relaxing on the spacious front porch or entertaining in the quiet tree lined backyard. Inside you will find a generous entry/sitting area with hot tub and a newly renovated family room on the lower level, complete with a cozy electric fireplace. This home is ready to move in, with plenty of opportunity to add your personal touches as desired. Whether you're just starting out or looking for a simpler lifestyle, it's a place where you can settle in right away and create the home you've always imagined. As a member of the Andimar Cottage Association (optional), you will enjoy shared access to a beautiful waterfront property on Pigeon Lake. Spend summer days at the park's playground, gather with friends at the Pavilion or launch your boat and explore the surrounding lakes-all just steps from your home. If you have been dreaming of a place where nature, relaxation and community come together, this bungalow is ready to welcome you home. THIS HOME HAS BEEN PRE-INSPECTED BY PAUL GALVIN (id:59743)
Exit Realty Liftlock
16 Durham Street N
Cramahe, Ontario
Offering exceptional versatility and long-term value, this raised bungalow built in 1988, is located in the heart of Colborne, a quiet, friendly community best known for the iconic Big Apple and the multipurpose Keeler Centre. Tucked away in a private neighbourhood within walking distance to the elementary school, local parks, and the curling club, this property stands out for the relaxed lifestyle and possibilities it offers. One of its greatest advantages is the thoughtful design featuring two kitchens: one on the main level and another in the fully finished lower level. Combined with a second paved driveway on the north side and a convenient lower level walkout, this house provides terrific potential for an in-law suite, private apartment for family members, or possibly an income-generating rental unit. The main floor offers an upgraded kitchen with quartz countertops and modern cabinetry, a bright living room, three bedrooms, and a full bathroom with a relaxing jetted tub, as well as a convenient laundry area. Sliding doors from the kitchen extend your living space outdoors to a deck complete with a gazebo, perfect for gatherings or quiet evenings. The lower level offers more living space with two additional bedrooms, a beautifully finished kitchen, a second full bathroom, separate laundry area, spacious rec room, storage room, and a walkout to the back patio. Outside, mature trees in the front and back set the stage for privacy along with a brick patio and interlocking brick walkways. Recent upgrades include: upgraded kitchen (2015); front door (2018), roof shingles (2020), windows on the main level (2021), and central air (2024). Set on a deep 150-foot lot with mature trees, this property combines privacy with functionality, making it an attractive choice for multi-generational families or those seeking extra value. (id:59743)
Royal LePage Proalliance Realty
5-1000 D'arcy Street
Cobourg, Ontario
Soon to be completed, 5-1000 D'Arcy St is one of a limited series of detached, architecturally designed bungalows. Built by renowned local builder "LEBLANC ENTERPRISES", this attractive residence is located at NICKERSON WOODS, a quiet cul-de-sac at the north/east edge of the historic and dynamic Town of Cobourg. This impressive home features a wisely conceived layout that incorporates: an open concept living room with cathedral ceiling and gas fireplace, a well appointed kitchen with pantry, flowing effortlessly into the dining area with walk-out to a covered porch. On the main level you will also find the primary bedroom with a 4 pc ensuite and walk-in closet, a spacious guest bedroom, another bathroom and the laundry/mud room. The bright lower level features an unfinished basement with potential galore and the garage can be accessed from the laundry room. In short, an outstanding, value packed house, priced to sell. Act now before its too late! (id:59743)
RE/MAX Rouge River Realty Ltd.
3-1000 D'arcy Street
Cobourg, Ontario
Soon to be completed, 3-1000 D'Arcy St is one of a limited series of detached, architecturally designed bungalows. Built by renowned local builder "LEBLANC ENTERPRISES", this attractive residence is located at NICKERSON WOODS, a quiet cul-de-sac at the north/east edge of the historic and dynamic Town of Cobourg. This impressive home features a wisely conceived layout that incorporates: an open concept living room with cathedral ceiling and gas fireplace, a well appointed kitchen with pantry, flowing effortlessly into the dining area with walk-out to a covered porch. On the main level you will also find the primary bedroom with a 4 pc ensuite and walk-in closet, a spacious guest bedroom, another bathroom and the laundry/mud room. The bright lower level features an unfinished basement with potential galore and the garage can be accessed from the laundry room. In short, an outstanding, value packed house, priced to sell. Act now before its too late! (id:59743)
RE/MAX Rouge River Realty Ltd.
454 Southpark Drive
Peterborough South, Ontario
Welcome to this well-maintained semi-detached home, ideally located just steps from the Otonabee River and directly across from a convenient local park. This property is perfect for first-time buyers, investors, or those looking to downsize its ready for you to move in .The main floor features a bright and inviting living room with hardwood floors, pot lighting, and a large front window which allows plenty of natural light. The spacious eat-in kitchen offers ample cupboard space, stainless appliances and walkout access to the patio for outdoor dining and entertaining. Upstairs, you'll find three generously sized bedrooms, all with beautiful hardwood flooring, and a tastefully renovated 4-piece bathroom. The finished lower level offers additional living space with a recreation room, 3-piece bath, laundry area and storage ,ideal for a growing family or guests. Situated close to schools, shopping, amenities, and with quick access to Highway 115. Book your showing today. (id:59743)
Century 21 United Realty Inc.
130 - 5496 Rice Lake Scenic Drive
Hamilton Township, Ontario
Discover this breathtaking turn-key home nestled along the shores of Rice Lake, perfect for enjoying the cottage lifestyle throughout the year. This fully renovated 3-bedroom, 2-bathroom raised bungalow boasts an impressive list of upgrades, offering panoramic lake views and private water access. It is the perfect escape from the hustle and noise. Featuring both upper and lower covered seating areas, including a walkout from the basement, you'll find the perfect spots to appreciate the stunning views and witness magnificent sunsets in every season. Roast marshmallows by the lake, pick fresh cherries and apples from your backyard, and reconnect with nature right at your doorstep. Whether you plan to live here year-round, use it as a weekend retreat, or generate rental income, this home seamlessly accommodates your lifestyle. Conveniently located just 20 minutes from the 401, this serene retreat offers the ideal balance of convenience and tranquility. Move in and start enjoying stress-free lakeside living. (id:59743)
RE/MAX Rouge River Realty Ltd.
100 Reid Street
Kawartha Lakes, Ontario
Ready to trade the hustle for small-town living in the heart of Kawartha Lakes? Welcome to 100 Reid Street, a stylish 2 bed, 2 bath bungalow in one of Bobcaygeon's favourite neighbourhoods. Just minutes to downtown, the beach, public water access, local shops, restaurants, and yes... ice cream. You'll feel the relaxed pace of this waterfront community the moment you arrive. Inside, everything's been updated so you can move right in and start living. A bright and open layout, eat-in kitchen, and large living room with an electric fireplace, plus a walkout to your backyard for bonfires, quiet evenings, and easy summer weekends. The spacious primary bedroom features a brand new ensuite with double vanity and walk-in shower, while the second bedroom and new 4-piece bathroom round out the main floor. The lower level is partially framed and ready for your finishing touches - think home office, workout zone, or bonus hangout space. Big-ticket updates are done: new furnace, HRV, AC, trim, floors, bathrooms; its all here. Whether you're just getting into the market or looking for that perfect weekend escape, this home brings the charm and the convenience. Come see the vision and get here in time for summer. (id:59743)
Royal LePage Proalliance Realty
12 North Bayou Road
Kawartha Lakes, Ontario
Looking to enjoy a slower-paced life in a quiet waterfront community? This charming home on a quiet cul-de-sac, enjoyed by the current owner for 35 years, boasts 100 feet of peaceful canal waterfront with direct access to Sturgeon Lake. Open concept floor plan with cathedral ceilings offers a bright open kitchen with breakfast bar, living/dining space with cozy propane fireplace, hardwood flooring and walk-out to a large (8'x20') screened in 2-season sunroom. Two good-sized bedrooms plus a den/office space that could be converted to a 3rd bedroom. The layout and square footage would allow for adaptation to suit your family's needs. Enjoy time outside on the the deck, sizeable yard, or on the dock enjoying the gentle flow of the water. Those that love boating and fishing have quick access to Sturgeon Lake but get to enjoy a far less windy, much quieter lifestyle near the end of the canal where a boat lift isn't needed. The detached 2-car garage offers ample space for parking and storage. Recent updates: Stove, Washer, Dryer - 2023. Roof 2017. Over 1/3 of an acre (100'x150') just minutes from Bobcaygeon and Fenelon Falls, and Sturgeon Point Golf Club with snowmobile trails nearby. Whether you are looking for a weekend getaway or year-round life on the water this is property has so much to offer! (id:59743)
Tfg Realty Ltd.
472 Maple Road
Stirling-Rawdon, Ontario
Welcome to this delightful 5-bedroom century home, where you'll find the perfect blend of cozy charm and modern comfort! Nestled in the beautiful countryside, you can enjoy the soothing sounds of nature and the stunning views of rolling farmland all around. Inside, you'll love the spacious main floor, which features a rec room, a separate living room, and a warm family room with an abundance of natural light, perfect for relaxation, a home office, or even a main floor bedroom with access to the main floor bath. The house features convenient amenities, including a main floor laundry and a bathroom, as well as an upstairs bath with a lovely clawfoot tub for those relaxing moments. The updated kitchen makes cooking a joy, showcasing how the old and new come together beautifully. On chilly nights, curl up by the propane fireplace in the living room, creating a cozy atmosphere to unwind. You'll also find the grand central staircase leading you upstairs, along with a hidden second staircase that adds a fun surprise to explore. Tucked between two vibrant communities, Stirling and Campbellford, you can't beat the location! High ceilings and tall baseboards, this home has it all! Other features include a paved driveway, updated wiring and plumbing, a UV light, and an owned hot water tank (HWT), as well as many newer windows, central air, and a new propane furnace installed in 2022. This home offers a unique opportunity to experience the tranquillity of country living while enjoying all the modern comforts. Don't miss your chance to make it your own, don't miss this chance to LOVE where you LIVE. Schedule a viewing today! (id:59743)
RE/MAX Quinte Ltd.
51 Gilbert Street
Belleville, Ontario
Welcome to this beautifully crafted four-bedroom bungalow, ideally situated in the Parkdale area, one of Belleville's most sought-after and established neighbourhoods. Built in 2020, this home combines the advantages of modern construction with a newly completed, fully finished basement offering elegant design and everyday comfort on every level. As you step inside, you'll be greeted by a bright, airy, open-concept layout perfect for relaxed living and effortless entertaining. The home hub kitchen features timeless white cabinetry, stunning backsplash and countertops, plus sleek black stainless steel appliances that perfectly blend style and function. The primary suite provides a peaceful retreat with a spacious walk-in closet and a spa-like ensuite bathroom. Downstairs, the lower level impresses with high ceilings, a cozy family room, and a private fourth bedroom with a generous closet, ideal for guests, a home office, or multi-generational living. While the laundry is currently located in the lower level, you also have the added convenience of laundry hookups on the main level. Enjoy your morning coffee on the charming covered front porch, or host memorable gatherings on the expansive rear deck overlooking a rare oversized in-town lot. The backyard with a fire pit and fish pond is an exceptional opportunity to create your dream outdoor oasis. Wide doorways throughout the main level enhance accessibility and ease of movement. Located just minutes from sought-after schools, scenic parks, and vibrant shopping, with quick access to the highway, this exceptional property offers the perfect balance of serenity and connectivity. If you value quality craftsmanship, privacy, and endless outdoor potential, this rare opportunity is not to be missed. (id:59743)
RE/MAX Quinte Ltd.
146 Rusaw Road
North Kawartha, Ontario
Welcome to 146 Rusaw Road, a delightful 2-bedroom log home nestled on a generous 1.88-acre lot, where comfort meets convenience in the heart of cottage country. Inside, you'll find an open-concept kitchen and living room that's perfect for both everyday living and entertaining. The kitchen features brand-new appliances and a large island with a built-in sink, ideal for gathering with family and friends. Sunlight streams through the updated windows, enhancing the warm, inviting atmosphere throughout the home. The fully updated bathroom offers a luxurious soaker tub with views of the yard, providing the perfect way to unwind at the end of the day. A full walk-out basement adds versatile space for storage, hobbies, or future development. Outside, the detached garage with hydro and extra storage off the back is a dream setup for any handy person or outdoor enthusiast. Relax on the front deck, enjoy the open lawn, or dive into a project in the garage this property truly has something for everyone. Plus, its just minutes from year-round trails, Chandos Beach and boat launch, and the Border Town Caf famous for some of the best home-cooked meals around. Whether you're seeking a peaceful retreat or a place to play and explore, 146 Rusaw Road is ready to welcome you home. and Don't miss the new furnace and hot water heater! (id:59743)
Bowes & Cocks Limited
827 - 22 East Haven Drive
Toronto, Ontario
Look no further, stunning views coupled with one of the best layouts in the building! This open concept corner unit condo boasts tons of natural light, two bedrooms, two full bathrooms, and a large L-shape wrap around balcony with great views. This Condo is perfect for both entertaining guests or enjoying a relaxing night in.It is just a short bicycle ride down to the water or the stunning Scarborough Bluffs. Its also conveniently located just a 20 minute drive to downtown, with options of TTC at your front door or GO Transit a short drive away.The Condo amenities include a gym, party room, two guest suites, gardens, and a BBQ patio, all with 24 hour concierge Service. (id:59743)
Tfg Realty Ltd.
58 Moynahan Crescent
Ajax, Ontario
Welcome to this turnkey 4-bedroom, 3-bathroom family home, nestled on a quiet, family-friendly crescent in the sought-after Lakeside community of South Ajax. A few blocks from Lake Ontario, you can easily walk to local parks & the waterfront. The connecting trail system is only minutes away perfect for bike rides or peaceful strolls right from your front door. This well-cared-for home boasts multiple outdoor living spaces: sip your morning coffee on the covered front porch, relax on the upper deck, or unwind with a glass of wine on your back deck beside the 12-ft swim spa. Inside, you'll find a freshly painted, move-in-ready interior with an open-concept main floor that flows seamlessly between the living, dining, family & kitchen areas ideal for both entertaining & everyday life. A cozy gas fireplace in the family room adds warmth while keeping sightlines open to the kitchen. California shutters on select windows add timeless style & privacy. Engineered hardwood flooring extends throughout the main & upper levels (no carpet!), creating a clean, elegant look. Upstairs, 4 spacious bedrooms are thoughtfully arranged on 1 level, including a primary suite with a recently renovated ensuite bath. The fully finished walkout basement extends your living space with a fireplace & wet bar perfect for family movie nights, entertaining, or creating a private guest suite. From here, step directly into your fenced backyard, where an extended deck leads to your personal swim spa. Whether for year-round exercise or family fun, its a standout feature that sets this home apart. Parking for up to 4 vehicles adds rare convenience to this prime location. Recent Updates (last 5 yrs): Front deck posts, gas furnace, water softener, kitchen tiles, bar fridge, extended lower deck, concrete pad & swim spa, swim spa cover, ensuite bathroom, & main-floor wall opening between family & dining rooms, driveway seal/coating. Conveniently located near the 401 & GO Train - this home truly has it all! (id:59743)
RE/MAX Hallmark First Group Realty Ltd.
155 Lady May Drive
Whitby, Ontario
Tired of cookie-cutter? Tired of viewing homes with maintenance fees? This 4-bath beauty breaks the mold with a layout that's as smart as it is versatile. Three entrances to the basement. Yep, you read that right. Perfect teen hangout or in-law suite, the possibilities are endless. Love hardwood? You'll find it every where yes, even on the stairs. The main floor serves up a wide-open living, dining, and kitchen space with upgraded cabinets and a tumbled marble backsplash that adds just the right touch of character. Slide open the walkout doors and step onto your deck overlooking a fenced yard perfect for summer BBQs or keeping an eye on your dog. Upstairs, the oversized primary suite is ready to spoil you with its own ensuite, while the secondary bedrooms are generously sized. The lower level? A full bath plus a walkout to the backyard and direct access from the garage. Translation: a separate space that's perfect for guests, family, or even that at-home hobby studio you've been dreaming about. The north end of Whitby has always been viewed as the best location being minutes from shopping, the 407, and a cycling path that practically begs for weekend adventures. Perfect for a first time Buyer, a family needing a separate teen retreat or for a downsizer. (id:59743)
Keller Williams Energy Real Estate
7 Virtue Court
Clarington, Ontario
Nestled in the desirable executive neighbourhood of Enniskillen, this all brick bungalow offers the perfect blend of space, comfort, and function on an approx 1-acre lot. With approx 2,000 sq ft of main living space, plus, a fully finished basement, this property is ideal for families seeking both everyday convenience and room to grow. The home welcomes you with an interlock driveway leading to a spacious 2.5 car garage. Step into the large front foyer featuring hardwood flooring, a built-in bench, and a double closet, designed for both style and practicality. A convenient entrance from the garage leads into a generously sized mudroom/laundry rm, complete with its own double closet, making organization effortless. The main floor showcases a bright and airy great room with soaring cathedral ceilings, rich hardwood flooring, and large windows adorned with California shutters. This open-concept space seamlessly flows into the kitchen, which is equipped with a breakfast bar, stainless steel appliances, ample cabinetry including a pantry closet, and pot lighting, ideal for everyday living and entertaining. The kitchen is open to the dining area with a walk-out to the deck. Three great-sized bdrms are located on the main floor, including a spacious primary suite featuring a 5-pc ensuite bath and three double closets, offering abundant storage. Downstairs, the fully finished basement expands your living area significantly. It includes a massive fourth bedroom, a 3-pc bath, a large games rm, and a cozy rec rm with gas fireplace and oversized windows that let in plenty of natural light. A separate entrance from the garage to the basement provides added flexibility. Step outside to a private backyard surrounded by mature trees. Enjoy quiet evenings or summer gatherings on the deck, and take advantage of the added utility of a garden shed for extra storage. This home is a rare opportunity that offers space and functionality, all set in a desired community. (id:59743)
Real Broker Ontario Ltd.
36 West Side Drive
Clarington, Ontario
Welcome to 36 West Side Drive, where space, comfort, and location come together in perfect harmony. Nestled in a convenient Bowmanville neighbourhood, just minutes to Hwy 401, this 4-bedroom home is steps from parks, schools, and everyday essentials. From the moment you arrive, the covered front porch offers a warm welcome into a spacious foyer that opens into an inviting main floor featuring a bright, sun-filled living room that's perfect for morning coffee or quiet reading. Hardwood floors run through the formal dining room with an elegant tray ceiling and also, the cozy family room, centred around a gas fireplace, which is ideal for gathering with loved ones. The kitchen offers ample cabinetry, a breakfast bar for casual meals, and a walk-out to the backyard to the pool. Upstairs, retreat to the oversized primary bedroom with double doors, a walk-in closet, and a 5-piece ensuite featuring a soaker jet tub, walk-in shower, and a dedicated makeup counter space. Three additional bedrooms each offer generous double closets, and one has semi-ensuite access, perfect for teens and guests. A second-floor laundry room adds everyday convenience. The partially finished basement offers flexible space for working, studying, or relaxing, with a den, office area, and plenty of storage. Step outside to your fully fenced backyard with an in-ground, saltwater pool, perfect for soaking up the sun, entertaining guests, or making summer memories. (id:59743)
Real Broker Ontario Ltd.
22 Osgoode Gate
Clarington, Ontario
Welcome to 22 Osgoode Gate, a beautifully maintained Storybook Home by Paul Halminen, tucked away at the end of a quiet street in Courtice's coveted Whitecliffe neighbourhood. This charming home sits on a mature, fully fenced lot with lush landscaping, garden shed, and a tiered deck ideal for relaxing or entertaining. Inside, you'll find a tastefully updated interior featuring fresh paint, modern flooring, a cozy gas fireplace, and a bright, functional layout. The kitchen offers a walk-out from the breakfast area to the backyard, blending indoor and outdoor living. The finished basement includes above-grade windows, a spacious additional bedroom, and a 3-piece bath with heated floors ideal for guests or extended family. Homes on this street are rarely offered. Close to schools, parks, shopping, and transit, this is a unique opportunity to own a quality-built home in one of Courtice's most desirable communities. (id:59743)
Royal LePage Frank Real Estate
199 Fenning Drive
Clarington, Ontario
Spacious, two-storey, four bedroom home, with separate entrance, is ideally located close to amenities and Hwy 401. The home has no neighbours behind as it overlooks a peaceful pond and lush green space. Spend sunny days lounging by the inground pool or relaxing on the large deck, taking in the tranquil views and the sounds of nature. A large foyer with tile flooring leads you into a bright, eat-in kitchen featuring tile backsplash, abundant cupboard space, a pantry closet, and a walk-out to the deck - ideal for outdoor dining. Welcoming living room is filled with natural light from the large windows, while the separate dining room, with pot lighting, is perfect for hosting friends and family. Upstairs offers an oversized, sunken family room, with vaulted ceiling and gas fireplace - an ideal space for watching tv before heading to bed. Four bedrooms all provide ample closet space, including a primary bedroom with a 5 pc ensuite complete with two sinks and a soaker jet tub. The unfinished basement offers excellent potential with large windows and features both a walk-out to the backyard and a walk-up to the garage, adding flexibility for future use. Ultraconvenient, main floor laundry. Combining comfort, function, space and breathtaking natural surroundings, this property is a terrific place to call home. (id:59743)
Real Broker Ontario Ltd.
10 Brownsville Court
Clarington, Ontario
Welcome to this county property that truly feels like home! This well-maintained, 4-bedroom residence with a backyard oasis, offers warmth, charm, and space for every stage of life, all within close distance to Hwy 401 and the town of Newcastle. From the moment you arrive, the large, inviting, covered front porch welcomes you in, or step inside through another convenient front entrance into the mudroom/coatroom, perfect for daily functionality. The updated, eat-in kitchen is the heart of the home, featuring quartz counters, stainless steel appliances, pot lighting, and a pantry closet, all overlooking the stunning backyard through a large bay window. A separate, formal dining room, with hardwood floors, crown moulding, and a two-way gas fireplace creates the perfect atmosphere for hosting. The family room shares the fireplace, offering another cozy spot with hardwood floors and a walk-out to the patio. A separate living room (or home office) with French doors, large windows, and crown moulding completes the main living space. You'll also find main floor laundry, interior garage access, and thoughtful design throughout the home. Upstairs, all four bedrooms have large closets, including the primary suite with two walk-in closets. The finished basement offers even more room to enjoy with a spacious recreation room, gas fireplace, laminate flooring, a 2-pc bath, an exercise room, and abundant storage space. The spotlight of the home - step outside to your private, backyard oasis featuring a gorgeous inground pool, lush perennial gardens, mature trees, gazebo for shade or relaxing, a patio for entertaining, and a separate fenced area with a shed, ideal for children or pets to play safely. With a large driveway offering ample parking and timeless curb appeal, this is more than a house, it's the kind of place you love coming home to. (id:59743)
Real Broker Ontario Ltd.
941 Greenleaf Circle
Oshawa, Ontario
Welcome to this beautifully maintained, all-brick bungalow, featuring fantastic curb appeal with a stamped concrete walkway leading to a charming, covered front porch. This home, with approx 49ft frontage, is close to Hwy 407, schools, parks, transit and shopping. Step inside to a tiled foyer with double closet for convenient storage. The eat-in kitchen boasts hardwood flooring, black stainless steel appliances, granite countertops, tile backsplash, a pantry cupboard, and a handy breakfast bar, plus a walk-out to the backyard patio with inground pool. The kitchen flows into the cozy family room with hardwood floors and a gas fireplace. A combined living/dining room with crown moulding and hardwood flooring creates an ideal space for entertaining. The spacious primary bedroom offers two double closets and a private 3-piece ensuite. A second main floor bedroom with a double closet and a main floor laundry room, with interior garage access, add to the home's practicality. The finished basement extends your living space with two large bedrooms (one with a walk-in closet), a 4-piece bath, an oversized rec room, and abundant storage. Step outside to your private backyard oasis featuring a stamped concrete patio surrounding a stunning inground pool (2019), fully fenced for privacy and perfect for enjoying summer days poolside. Major updates include professional landscaping, furnace (2019), and A/C(2019). Close to many amenities, this move-in ready home is the perfect blend of comfort, style, and convenience. (id:59743)
Real Broker Ontario Ltd.
878 Payne Line Road
Douro-Dummer, Ontario
Major price reduction on this 3 plus 1-bedroom bungalow on a beautiful 3/4 acre lot within 15 minutes of Peterborough and close the Village of Warsaw. Over 1550 sq ft of living space on the main floor plus a full, finished lower-level adding an additional 1500 sq ft of living space. Beautiful kitchen with granite counter tops and island with walk out to large deck. Three bedrooms on the main floor -- bedroom, large rec room (with bar) full bath and laundry in the lower level. The home is well maintained and features a metal roof, propane furnace and central air, all windows replaced, kitchen counter tops all 2016/2017. Private lot with mature trees. Peaceful rural setting on a hard top road. This is a lovely country home within an easy commute of the City of Peterborough. (id:59743)
Royal LePage Frank Real Estate
280 Greenlawn Avenue
Peterborough North, Ontario
This spacious 4 bedroom family home is located on a quiet tree lined street in the central north end within walking distance to St. Annes, Queen Elizabeth and Adam Scott Schools. It is just a short walk to Brookdale Plaza and all the stores on Chemong Road. There are 4 good size bedrooms on the 2nd floor with vaulted ceilings and a 4 pc bath. Most of the house has hardwood floors. There is an L-shape living dining room with a walkout to a 3 season sunporch and the fully fenced and mature treed back yard. The kitchen has room for a small table and there is a main floor 2 pc bath off the side entrance under the carport. The basement has a finished rec-room with a large window and a large combination laundry/furnace/ storage room. The gas furnace was replaced in 2022 and the central A/C in 2017. The rubber roofs were redone in 2013. New 5 inch eavestroughs and gutter guards in 2015 on the upper part of the house. This home has been pre-sale inspected. Please note: 1979 Survey shows former inground pool which was filled in sometime prior to current owner of 25 years. (id:59743)
Royal LePage Frank Real Estate
283 Lake Street
Peterborough Central, Ontario
Welcome to 283 Lake Street. This adorable 1.5 storey home is move-in ready and full of character with modern updates. Featuring 3 bedrooms and 1 full bath, this inviting space is ideal for first-time home buyers or investors looking for a solid opportunity. Inside, you'll love the high ceilings and large sun-filled windows on the main floor complemented by wide baseboards and classic trim that adds timeless charm. Enjoy the functional open concept layout and the convenience of main-floor laundry, making day-to-day living that much easier. Conveniently located in the heart of Peterborough, this home is just minutes from shopping, schools, restaurants, parks, and transit. Everything you need is right at your doorstep. The fully fenced backyard offers privacy and space for kids, pets, or weekend BBQs. Whether you're settling in or renting it out, this cozy home has so much to offer. This is a pre-inspected home. Upgrades include: Roof shingles (2025), basement windows (2025), furnace (2020), kitchen cabinets (2022), flooring (2022). (id:59743)
Bowes & Cocks Limited
2418 Upper Chemung Drive
Selwyn, Ontario
Wow! Have you ever wanted to own a traditional family cottage on Upper Chemong Lake with beautiful sunsets, swimmable waterfront and only 15 minutes away from Peterborough or 1.5 hours from the GTA? Nestled on the serene shores of Upper Chemong Lake, with full access to the Tri-Lakes of the Kawarthas, (Chemong, Buckhorn and Pigeon Lake) this charming cottage is the perfect retreat for families seeking a blend of tranquility and adventure. The cottage's picturesque location right on the water offers breathtaking Western exposure views and a direct connection to nature, making it an idyllic escape from the hustle and bustle of city life. As you approach the cottage, you'll be greeted by its cheerful yellow exterior, a beacon of warmth and welcome. The vibrant color contrasts beautifully with the lush greenery that surrounds the property, creating a postcard-worthy scene that invites you to leave your worries behind. The well-maintained pathway leads you to the front door, promising comfort and coziness inside. Step through the door and into a cozy living space with rustic charm. The cottage features two cozy bedrooms plus a den, making it a perfect place to have your family and friends. Wake up refreshed and step outside to the cottage's private dock, where you can enjoy your morning coffee or perhaps take a refreshing dip in the clear swimmable waters. The heart of the cottage is undoubtedly the propane gas stone fireplace, an impressive feature that immediately draws your attention. Whether you're curling up with a good book, playing board games with the family, or sharing stories over hot cocoa, the fireplace provides a perfect backdrop for countless cherished moments. Public Boat launch located just down the street for convenience. Don't miss out on this perfect traditional family cottage where you can make memories for years to come. (id:59743)
Century 21 United Realty Inc.
309 Mullighan Gardens
Peterborough North, Ontario
Wow! Incredible opportunity to own a new home with a legal ready secondary-unit! 309 Mullighan Gardens is a brand new build by Dietrich Homes that has been created with the modern living in mind. Featuring a stunning open concept kitchen, expansive windows throughout and a main floor walk-out balcony. 4 bedrooms on the second level, primary bedroom having a 5-piece ensuite, walk in closet, and a walk-out balcony. All second floor bedrooms offering either an ensuite or semi ensuite! A full, finished basement with a legal ready secondary-unit with it's own full kitchen, 1 bedroom, 1 bathroom and living space. This home has been built to industry-leading energy efficiency and construction quality standards by Ontario Home Builder of the Year, Dietrich Homes. A short walk to the Trans Canada Trail, short drive to all the amenities that Peterborough has to offer, including Peterborough's Regional Hospital. This home will impress you first with its finishing details, and then back it up with practical design that makes everyday life easier. Fully covered under the Tarion New Home Warranty. Come experience the new standard of quality builds by Dietrich Homes! (id:59743)
Century 21 United Realty Inc.
1898 Lakehurst Road
Trent Lakes, Ontario
Welcome to 1898 Lakehurst Road in Buckhorn a beautifully restored and extensively renovated home, originally the Lockmasters House, set on just under an acre of land with manicured lawns, gardens, and ultimate privacy. This 4-bedroom, 2.5-bath home features an open-concept main floor with pine tongue-and-groove ceilings, a cozy yet spacious layout, and main floor laundry for convenience. The loft above the garage offers the perfect family room, studio, or teen retreat, while the third-floor bonus space provides a fantastic fifth bedroom or kids hangout. Renovated top to bottom in 2005, the home blends heritage charm with modern comfort. Step outside to a private backyard oasis featuring a heated in-ground pool, Trex decking, covered patio, and beautifully landscaped surroundings perfect for entertaining or unwinding in nature. Set well back from the road, this home offers peace and seclusion while being just a short walk to downtown Buckhorn, the locks, public beach, community centre, outdoor rink, and all local amenities, and only 25 minutes to Peterborough. (id:59743)
Royal LePage Frank Real Estate
307 Mullighan Gardens
Peterborough North, Ontario
Wow! Incredible opportunity to own a new home with a legal ready secondary-unit! 307 Mullighan Gardens is a brand new build by Dietrich Homes that has been created with the modern living in mind. Featuring a stunning open concept kitchen, expansive windows throughout and a main floor walk-out balcony. 4 bedrooms on the second level, primary bedroom having a 5-piece ensuite, walk in closet, and a walk-out balcony. All second floor bedrooms offering either an ensuite or semi ensuite! A full, finished basement with a legal ready secondary-unit with it's own full kitchen, 1 bedroom, 1 bathroom and living space. This home has been built to industry-leading energy efficiency and construction quality standards by Ontario Home Builder of the Year, Dietrich Homes. A short walk to the Trans Canada Trail, short drive to all the amenities that Peterborough has to offer, including Peterborough's Regional Hospital. This home will impress you first with its finishing details, and then back it up with practical design that makes everyday life easier. Fully covered under the Tarion New Home Warranty. Come experience the new standard of quality builds by Dietrich Homes! (id:59743)
Century 21 United Realty Inc.
832 Highway 7a
Kawartha Lakes, Ontario
Step into timeless elegance, with this beautifully restored, circa-1850 estate, offering approx 2,873 sq ft of thoughtfully updated living space while preserving rich historical details. Situated on a beautifully landscaped approx 1.9 acre lot with a circular driveway, the home welcomes you with a charming covered front porch and a peaceful back porch, perfect for relaxing. Inside, features abound including wide wood trim, ornate staircase embellishments, vintage door handles, & a stunning stained glass window above the front door - all meticulously maintained. Upstairs, wide-plank wood flooring adds rustic character to all 4 good-sized bdrms. The updated kitchen is the heart of the home, featuring quartz counters, a tasteful tile backsplash, stainless steel appliances, and a large pantry cupboard. It flows effortlessly into a generous-sized dining room with a shiplap accent wall and walk-out to the porch, ideal for entertaining. The living rm offers built-in shelving and classic wainscoting, while a separate family rm, with a custom b/i desk can serve as a cozy retreat or a home office. Main floor laundry rm includes ample cabinetry and a walk-in closet. The primary bedroom boasts two walk-in closets, a 3-piece ensuite, and a private stairway to the main level. A quaint bench seat in the upper hallway adds a cozy, storybook touch, ideal for quiet moments or reading by the window. Outside, enjoy an in-ground pool surrounded by wrought iron fencing, landscaping, and a flagstone patio area. The heated, 3-car garage includes an epoxy floor and a finished loft for extra living space & storage. With recent upgrades including furnace(2022), AC(2025), HWT(2023), newer windows (most replaced in the last 4 yrs), plus dependable metal roofing, this exceptional home offers classic beauty with modern reliability. This one-of-a-kind property is more than a home brimming with historic beauty & modern comforts, it offers a lifestyle of charm, convenience & sophistication. (id:59743)
Real Broker Ontario Ltd.
311 Mullighan Gardens
Peterborough North, Ontario
Wow! Incredible opportunity to own a new home with a legal ready secondary-unit! 311 Mullighan Gardens is a brand new build by Dietrich Homes that has been created with the modern living in mind. Featuring a stunning open concept kitchen, expansive windows throughout and a main floor walk-out balcony. 4 bedrooms on the second level, primary bedroom having a 5-piece ensuite, walk in closet, and a walk-out balcony. All second floor bedrooms offering either an ensuite or semi ensuite! A full, finished basement with a legal ready secondary-unit with it's own full kitchen, 1 bedroom, 1 bathroom and living space. This home has been built to industry-leading energy efficiency and construction quality standards by Ontario Home Builder of the Year, Dietrich Homes. A short walk to the Trans Canada Trail, short drive to all the amenities that Peterborough has to offer, including Peterborough's Regional Hospital. This home will impress you first with its finishing details, and then back it up with practical design that makes everyday life easier. Fully covered under the Tarion New Home Warranty. Come experience the new standard of quality builds by Dietrich Homes! (id:59743)
Century 21 United Realty Inc.
3506 Kennedy Road
Hamilton Township, Ontario
Welcome to 3506 Kennedy Road, a custom-built all-brick bungalow nestled on a picturesque and perfectly private 2.21 acres in Camborne. Surrounded by mature trees and set back from the road, this thoughtfully designed home is being offered for sale for the very first time. The main floor features hardwood flooring, a freshly painted interior, and updated lighting. Bright, sun-filled rooms offer views of the surrounding greenery, and the living room opens to a back deck overlooking the landscaped yard an ideal spot for morning coffee or quiet outdoor meals. The kitchen includes tiled flooring and stainless steel appliances. All four bedrooms are located on the main level, along with a full bath. A partially finished walk-out lower level adds flexible space with a cozy rec room, laundry area, and direct access to an interlock patio and the backyard. A dream for both gardeners and nature lovers, the property includes perennial beds, a garden shed, and an above-ground pool with wraparound deck. A sturdy bridge crosses a trickling stream to the rest of the large, wooded property, offering a peaceful place to explore. A functional wood-burning fireplace on each level are built with original John Price bricks and equipped with metal heatilators for added warmth and character. High-speed fibre internet currently being installed along the road - it has been dug to the house, but not yet connected. This is a rare opportunity to enjoy timeless country living in a sought-after community, close to coveted Camborne Elementary School, with easy access to Cobourg, the 401, and everyday amenities just minutes away. (id:59743)
Royal LePage Proalliance Realty
305 Mullighan Gardens
Peterborough North, Ontario
Wow! Incredible opportunity to own a new home with a legal ready secondary-unit! 305 Mullighan Gardens is a brand new build by Dietrich Homes that has been created with the modern living in mind. Featuring a stunning open concept kitchen, expansive windows throughout and a main floor walk-out balcony. 4 bedrooms on the second level, primary bedroom having a 5-piece ensuite, walk in closet, and a walk-out balcony. All second floor bedrooms offering either an ensuite or semi ensuite! A full, finished basement with a legal ready secondary-unit with it's own full kitchen, 1 bedroom, 1 bathroom and living space. This home has been built to industry-leading energy efficiency and construction quality standards by Ontario Home Builder of the Year, Dietrich Homes. A short walk to the Trans Canada Trail, short drive to all the amenities that Peterborough has to offer, including Peterborough's Regional Hospital. This home will impress you first with its finishing details, and then back it up with practical design that makes everyday life easier. Fully covered under the Tarion New Home Warranty. Come experience the new standard of quality by Dietrich Homes! (id:59743)
Century 21 United Realty Inc.
