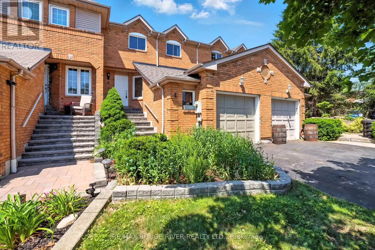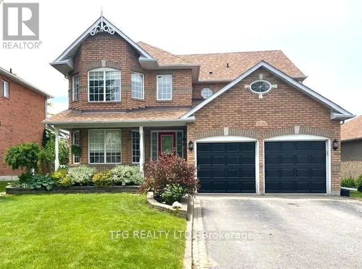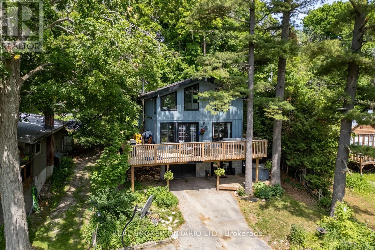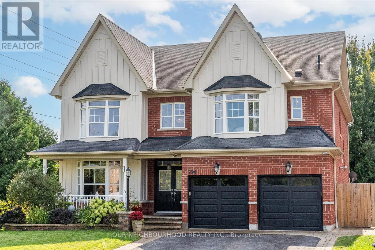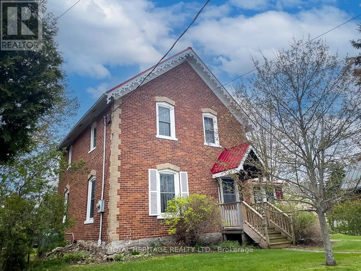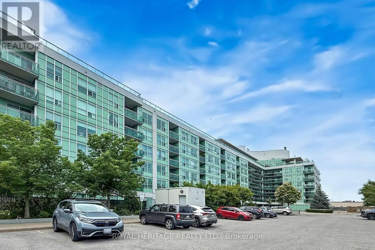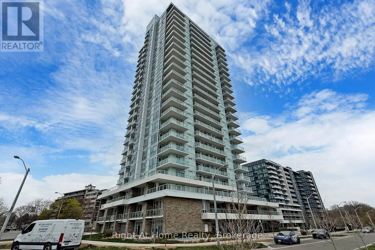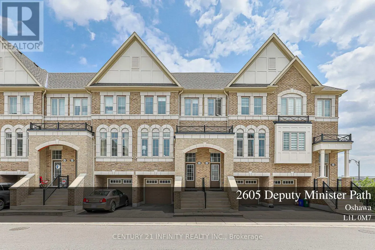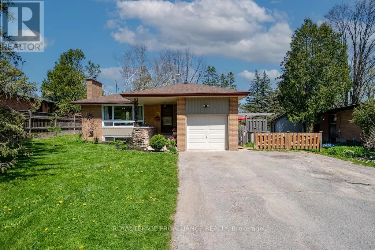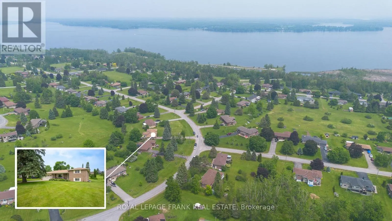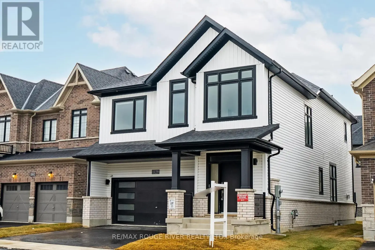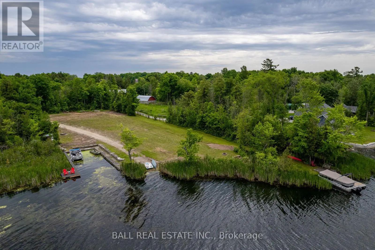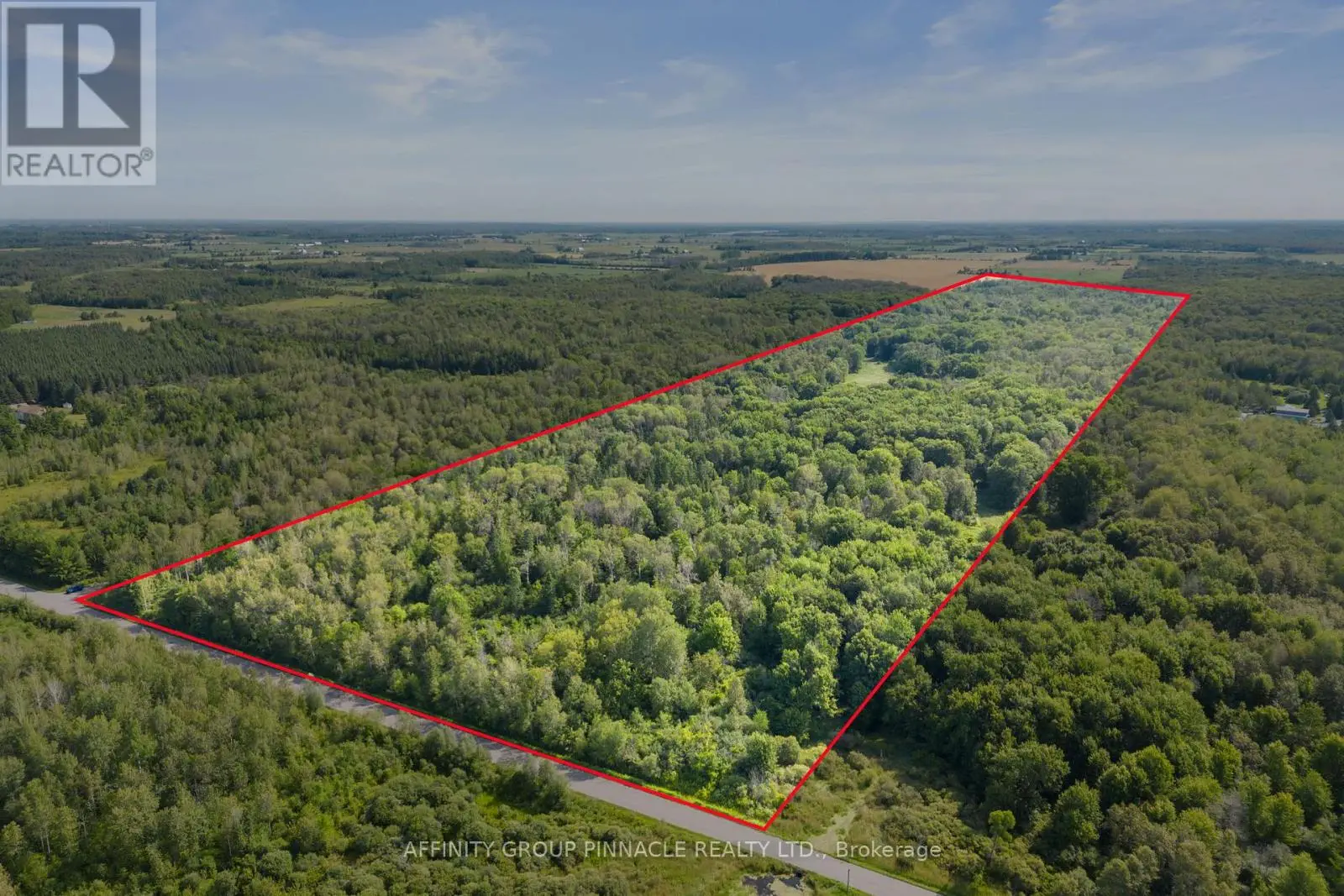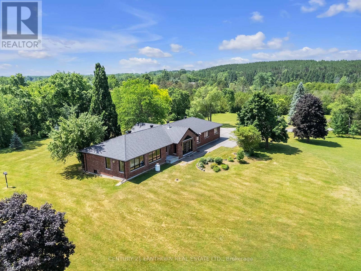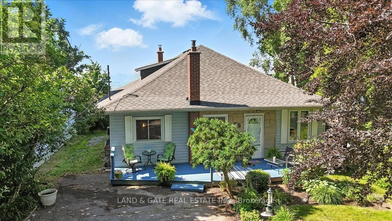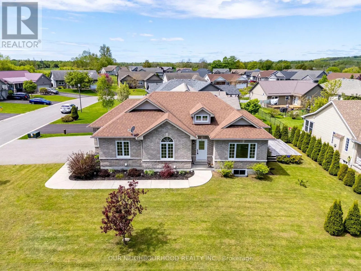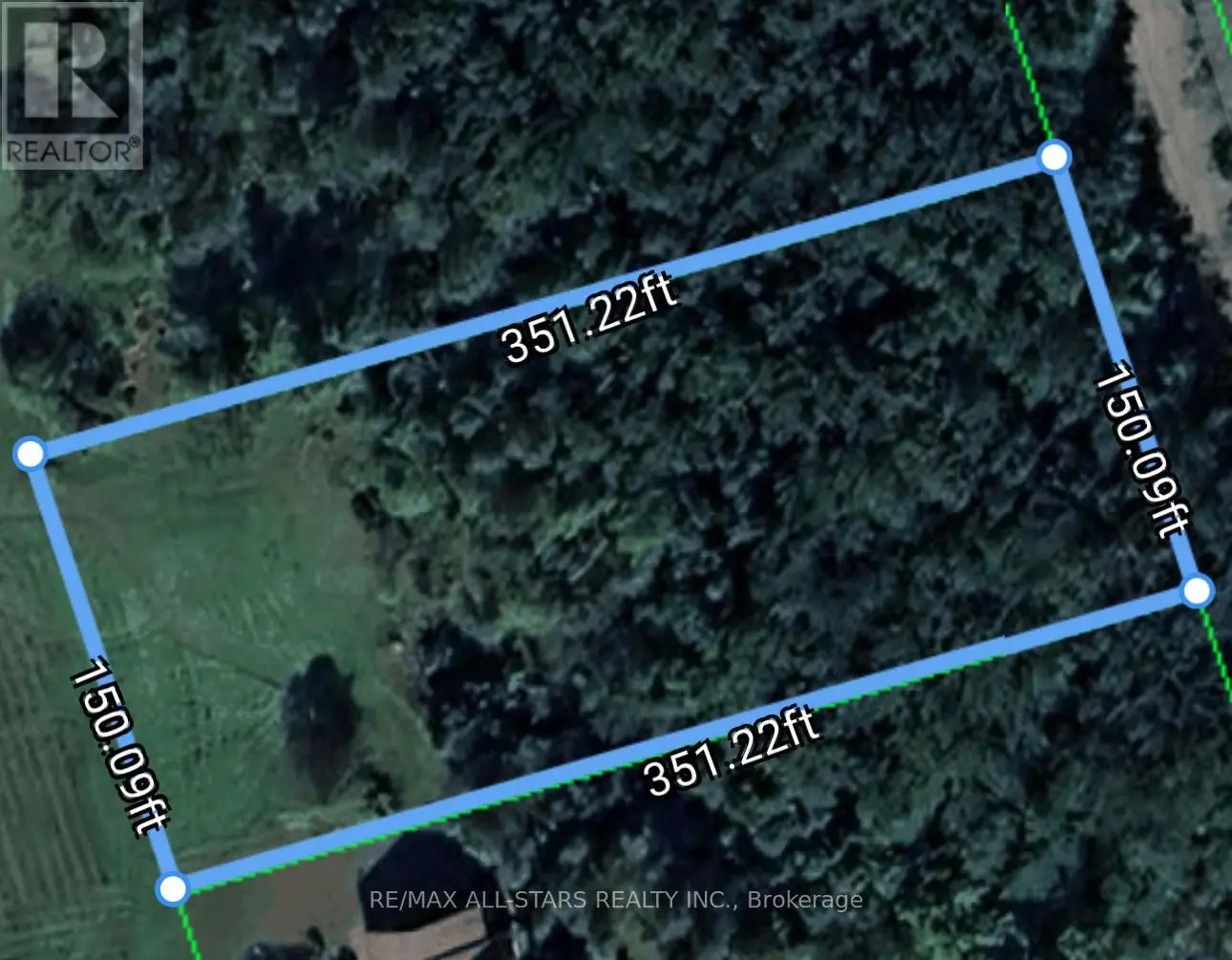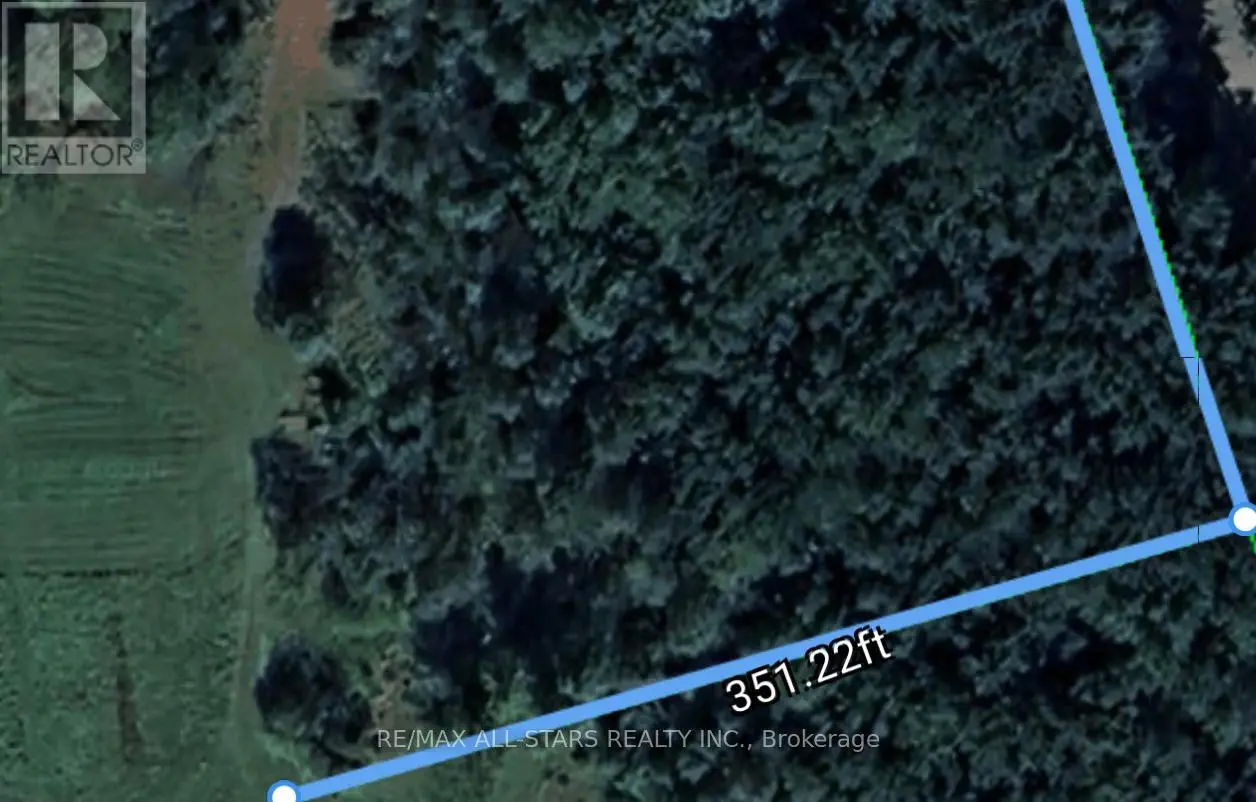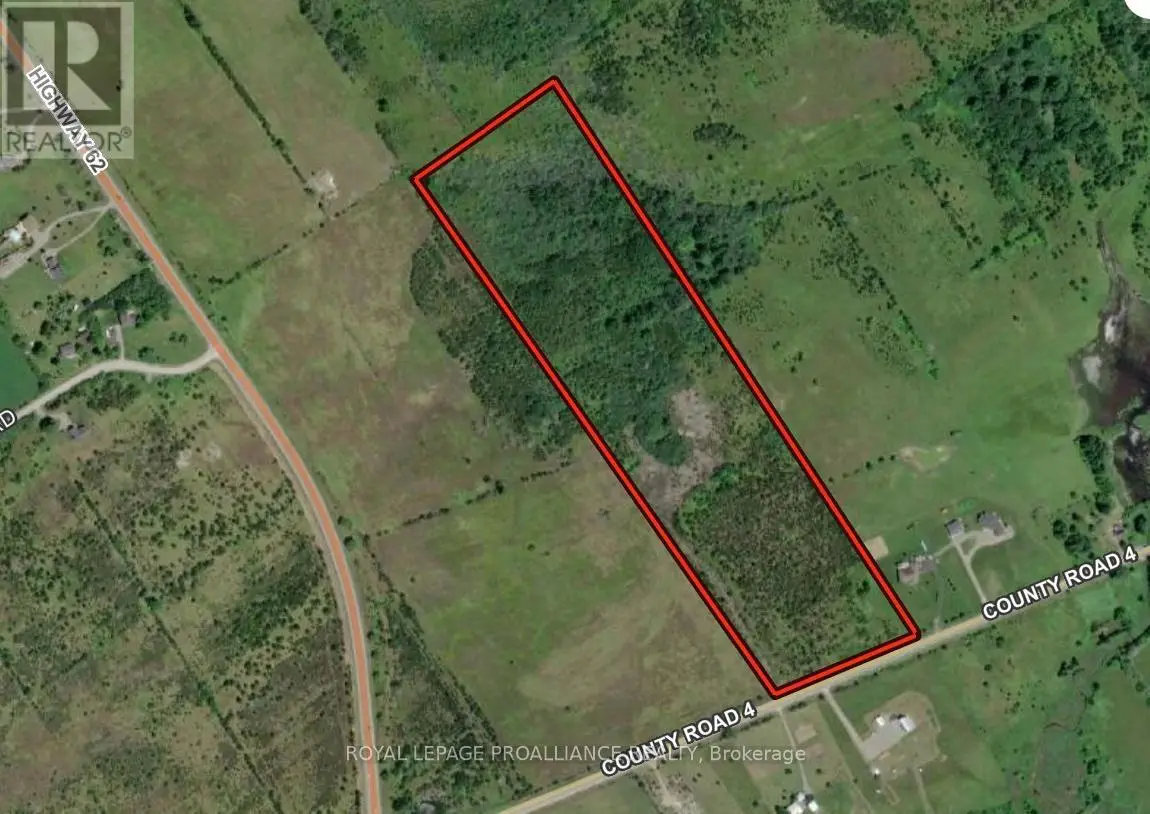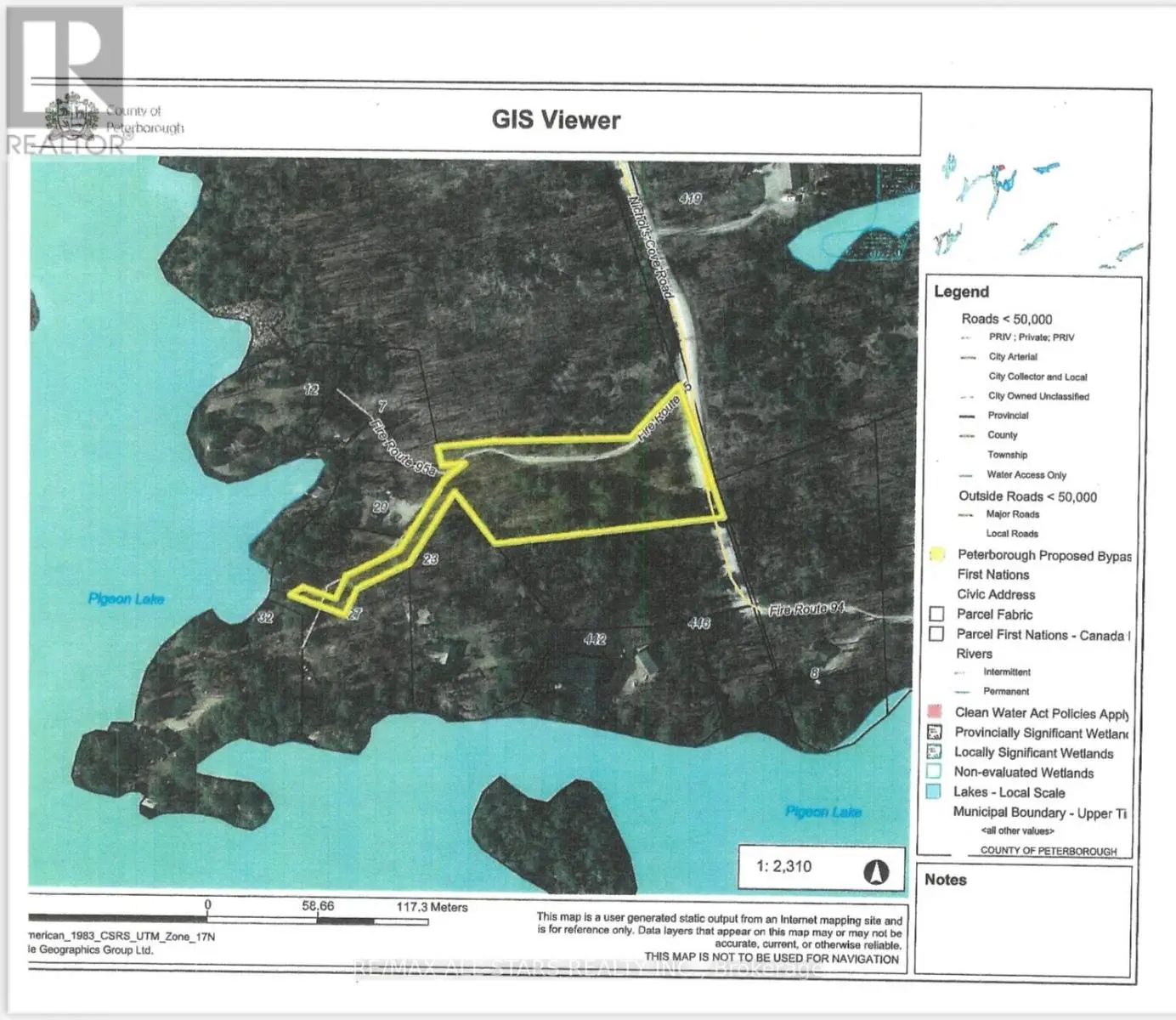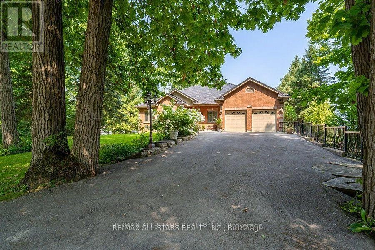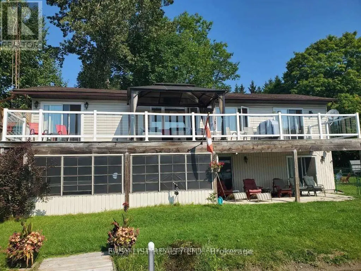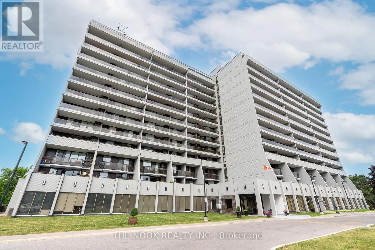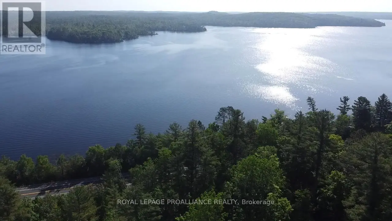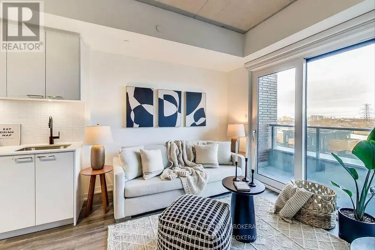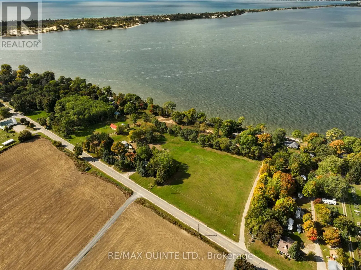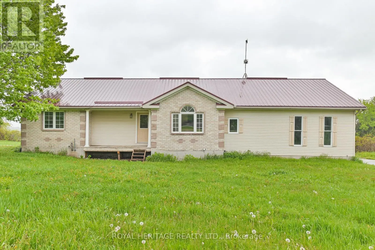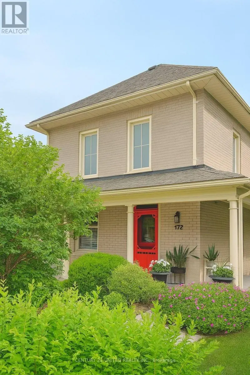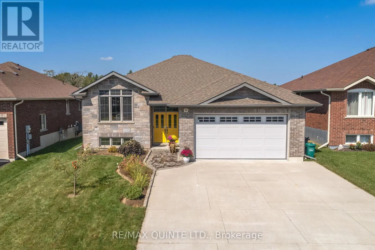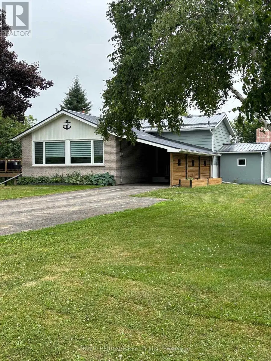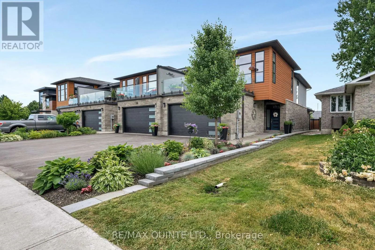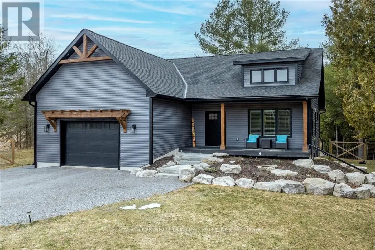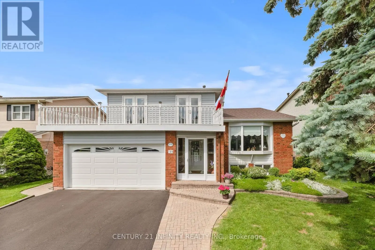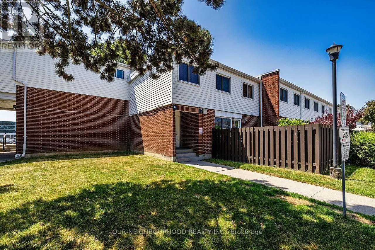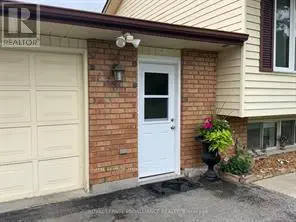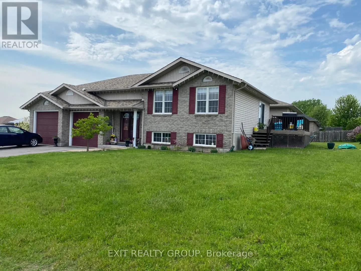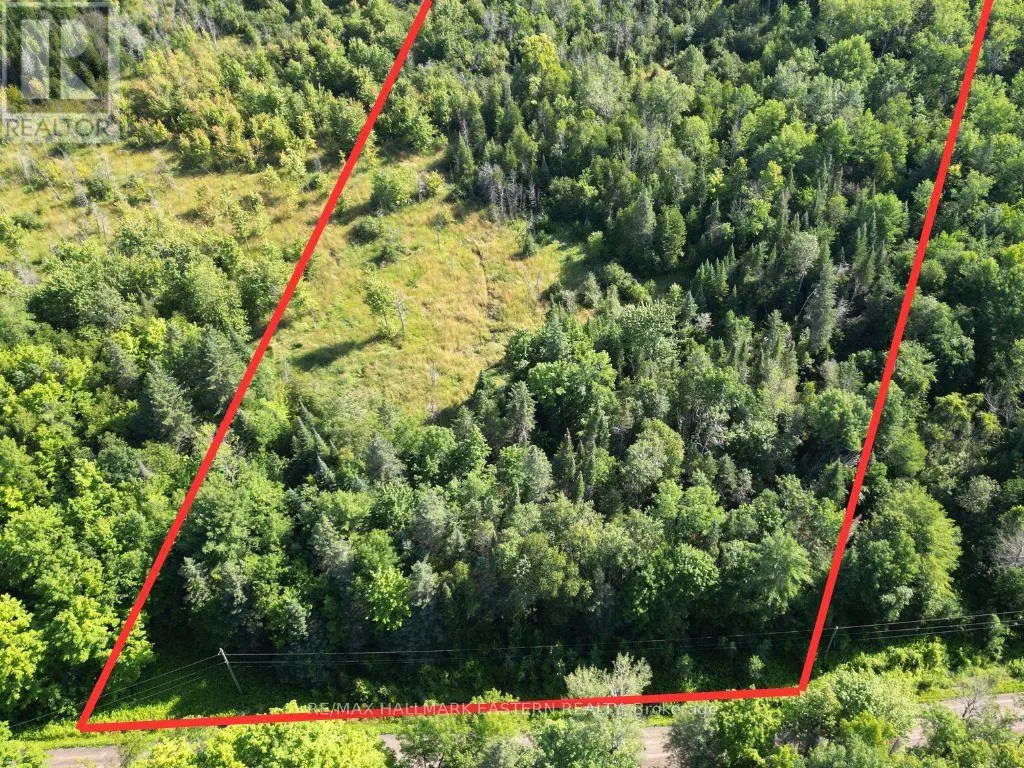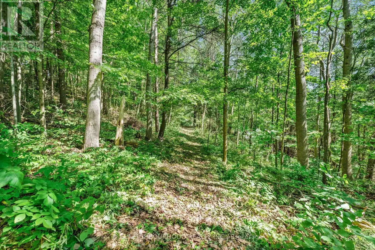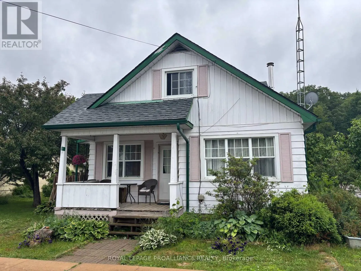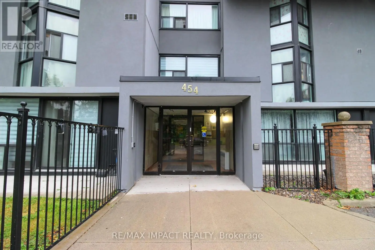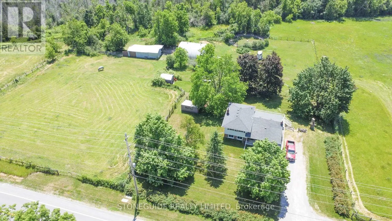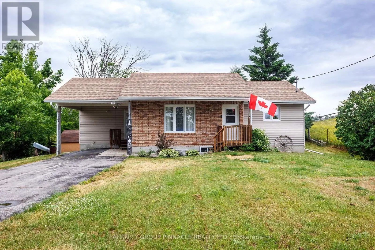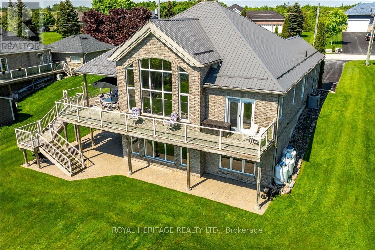4 Heaver Drive
Whitby, Ontario
Stunning 3-Bed, 3-Bath Freehold Townhome in Desirable Pringle Creek! Welcome to this beautifully updated 3-bedroom, 3-bathroom freehold townhome nestled in the highly sought-after Pringle Creek community. Thoughtfully designed with both style and functionality in mind, this home offers over 2,000 sq. ft. of finished comfortable living space perfect for families, professionals, or anyone looking to enjoy modern living in a fantastic location. Step inside to a bright and inviting open-concept living and dining area featuring gleaming hardwood floors and large windows that flood the space with natural light. The renovated kitchen is a true show stopper complete with quartz countertops, custom backsplash, stylish high-end vinyl flooring, a breakfast bar, and a cozy eat-in area. Enjoy the warmth of the main floor family room with a charming fireplace and walk-out access to a private deck and fully fenced backyard - perfect for relaxing or entertaining. A convenient main floor powder room adds to the functional layout. Upstairs, the spacious primary retreat is a dream with a 5-piece ensuite, walk-in closet with custom organizers, and a serene sitting area. Two additional generously sized bedrooms each offer double closets and share a beautifully updated main bath. The finished basement adds valuable living space, featuring a large recreation room with a wet bar ideal for movie nights, games, or hosting guests. Located close to top-rated schools, shopping, restaurants, transit, parks, and all amenities this home truly has it all! Don't miss your chance to own this turnkey gem in one of Whitby's most desirable neighbourhoods! (id:59743)
RE/MAX Rouge River Realty Ltd.
56 Perryview Drive
Scugog, Ontario
Must-See 3+1 Bedroom Family Home in Sought-After Port Perry! This stunning home sits on a premium lot and boasts a beautiful open-concept chef's kitchen with an oversized breakfast area, perfect for entertaining. Walk out to a large deck with a screened-in sunroom, ideal for relaxing outdoors. The great room features a cozy gas fireplace and large windows, while a spacious front living room adds even more versatility. The fully finished basement offers a separate entrance, large bedroom, eat-in kitchen, TV room, and potential second bedroom or office, perfect for extended family. The primary suite includes a walk-in closet and a 4-piece ensuite with a soaker tub and separate shower. A main-floor laundry room with a side entrance doubles as a mudroom, with direct access to the double-car garage. Walking distance to downtown, parks, schools, and more don't miss this incredible opportunity! (id:59743)
Tfg Realty Ltd.
126 Pine Point Lane
Scugog, Ontario
Welcome to your year-round retreat in the exclusive, private community of Pine Point, nestled along the shores of Lake Scugog. Located minutes from Port Perry, the Blue Heron Casino, and offering an easy commute to the GTA, this home is perfectly situated for both relaxation and accessibility. This spacious 4-bedroom home offers the perfect balance of comfort, nature, and convenience. Enjoy the shared access to managed forest right behind the property, ideal for hiking, exploring, or simply enjoying the peace and quiet. There is an annual park maintenance fee of approx $569 that covers road maintenance, and a portion of property taxes & insurance for shared areas. The bright and airy living room features a vaulted ceiling, cozy wood-burning stove, and large windows that frame stunning lake views in every season. Walk out to the deck and enjoy breathtaking sunrises over the water - the perfect start to any day. The eat-in kitchen boasts laminate flooring, a charming butcher block style countertop, and a pantry for added storage. Three good-sized bedrooms on the main floor all feature easy-care laminate flooring, while a main floor laundry room with direct yard access adds everyday convenience. Upstairs, the primary suite contains wood flooring and a 3-piece ensuite. The finished basement includes a versatile rec room with walk-out to the yard. Single garage contains a work benches for the hobbyists. Don't miss this opportunity to enjoy affordable lakeside living in a tucked away community. (id:59743)
Real Broker Ontario Ltd.
12 Donwoods Crescent
Whitby, Ontario
This 5,800 sq. ft. custom-built residence commands attention in one of Whitby's most coveted enclaves.On huge pie shape ravine lot!! Designed for both grand-scale living and private comfort, every inch of this home reflects thoughtful craftsmanship and upscale detail. Step inside to soaring 10-foot ceilings and expansive living spaces that feel open yet refined. The formal living and dining areas are ideal for entertaining, while the oversized family room offers a warm gathering space. The kitchen is a showpiece outfitted with premium appliances, sleek cabinetry, quartz countertops, and a full walk-in pantry. Upstairs, five well-appointed bedrooms each include a private ensuite. The primary suite is a true retreat with a vaulted ceiling, spa-inspired bath, and dual walk-in closets. A second-floor laundry room adds everyday ease. The fully finished walk-out basement features 9-foot ceilings, two additional bedrooms, a stylish wet bar, and a large open lounge with direct access to the backyard perfect for guests, in-laws, or a dedicated entertainment zone. Step outside to a south-facing backyard framed by mature trees for full privacy. There's ample space to build your dream pool, add a sports court, or create an outdoor kitchen and lounge. The WiFi-controlled irrigation system keeps the grounds perfectly maintained with minimal effort. Located minutes from Highway 407, Costco, and upscale retail, this home offers the best of refined suburban living in a quiet, high-caliber community where homes rarely come to market. (id:59743)
Keller Williams Energy Lepp Group Real Estate
794 Hanmore Court
Oshawa, Ontario
Welcome to luxury living in the prestigious Harrowsmith Ravine Estates of North Oshawa. This rarely offered 5-bedroom, 5-bathroom detached home offers over 5,000 sqft of beautifully designed living space, combining elegance, comfort, and functionality. The upgraded main floor features custom wainscoting, detailed trim, and coffered ceilings in both the dining and family rooms, creating a refined and welcoming atmosphere. Hardwood floors flow throughout the top two levels, enhancing the homes timeless appeal. A main floor office provides the ideal space for working from home with style and ease. The open-concept kitchen is equipped with modern finishes, a large center island, and a butlers pantry, flowing seamlessly into the spacious family room - perfect for everyday living and entertaining. Upstairs, five generously sized bedrooms each offer access to a washroom, including a luxurious primary suite with a private 5 piece ensuite and ample closet space. The fully finished walk-out basement is designed for entertainment and relaxation, complete with a home theatre featuring soundproofed ceilings and a gym that can easily be converted into a sixth bedroom. Step outside to a backyard oasis with a saltwater inground pool and a tranquil waterfall feature. With no grass to cut and backing onto a peaceful ravine, the outdoor space offers both privacy and low-maintenance living. Located in one of North Oshawa's most desirable communities, this home combines premium finishes, thoughtful design, and an unbeatable setting. (id:59743)
Our Neighbourhood Realty Inc.
27 Bedford Street
Westport, Ontario
Welcome to this stately Victorian home circa 1900. Located 35 miles north of Kingston in the delightful & picturesque town of Westport. Westport is situated on the shore of Upper Rideau Lake, which is part of the Rideau Canal system, designated as a World Heritage site. This handsome 2,713 square foot home offers gingerbread trim & quoin cornerstones. There is the original 2 storey structure & a one-storey addition at the rear. The 1st floor totals 16 55 sqft with a 133 sqft closed porch and 1058 sqft on the 2nd level. Desirable R-1 zoning, this is an ideal multigeneration home. 7 bedrooms, 4 bathrooms, living room has a propane fueled fireplace. Original trim, high ceilings, 9'10" on the main, & deep 10-inch baseboards. Beautiful 82.12 x 151.42 feet landscaped lot features massive pine tree etc. Perennials include Hydrangea Lily of the Valley, tulips and more. Across the road from town hall & next to the town museum. There is a parking spot very close by with electrical vehical charging stations. Near shopping, groceries & 2 golf courses. Excellent fishing for Yellow perch, smallmouth bass, pickerel & Northern pike. There is a manmade island with a wraft with docking for 30 boats. There are picnic areas, barbeques & sewage pump out facilities and trailered boat launch. Foley Mountain Conservation Area has the highest elevation in the Rideau Valley, which has great views of the area, a sandy beach & a changing area. The home is being sold in "as is" condition. This does not mean that it is in bad shape. The village population almost doubles during the summer months. (id:59743)
Royal Heritage Realty Ltd.
RE/MAX Affiliates Realty Ltd.
211 - 60 Fairfax Crescent S
Toronto, Ontario
Nestled in one of Scarborough's most sought-after pockets, this spectacular 2-bedroom, 2-bathroom corner condo is a rare find. From the moment you step inside, natural light floods the open-concept layout through large windows, revealing breathtaking views of parkland. As an corner unit, it offers privacy and tranquility perfect for stepping away from city life.The gourmet kitchen impresses with granite countertops, sleek cabinetry, a breakfast bar, and brand-new fixtures and lighting. The bathrooms shine with stylish upgrades, including a glass-enclosed shower, while the bedrooms welcome you with fresh new flooring. A private balcony adds an ideal spot for morning coffee or evening relaxation, and the new washer and dryer add practical convenience. Living here isn't just about the condo, its a lifestyle. With a rooftop terrace and BBQs, party room, gym, study lounge, and dedicated parking garage, this building has everything you need.The location is unbeatable: just steps from Warden and St. Clair, close to major highways, a subway station, grocery stores, restaurants, commercial gyms, and more. Transit is getting even better with the Eglinton Crosstown LRT line 5 which is expected to begin carrying passengers by September, 2025, with a station at Warden enhancing connectivity and long-term value.This move-in ready corner unit combines upgrades, convenience, and lifestyle. Dont miss your chance, schedule a private showing today! (id:59743)
Royal Heritage Realty Ltd.
2208 - 10 Deerlick Court
Toronto, Ontario
Welcome to luxury condo living in Toronto! Beautiful brand new condo overlooking North York with unobstructed East facing views from the 22nd floor. Luxury vinyl through out, modern kitchen with brand new appliances and an extra row of cabinets, finished with a beautiful quartz countertop. With large windows and 9 ft ceilings the 555 square foot condo feels airy and spacious. Den has been closed off to make great second bedroom, nursery or office. Track lighting in addition to a lot of natural lighting and limited units on the floor level makes it bright and still. Unit has in-suite laundry and an owned parking space. Building amenities include; outdoor terrace with a yoga area, BBQ's and lounge, a gym, children's area, party room, games room, a convenient dog wash station and 24/7 concierge service. Amazing convenience with proximity to the 401 & DVP, TTC stop right outside building. Taxes still not assessed. Final registration for the building has completed. (id:59743)
Right At Home Realty
3 - 2605 Deputy Minister Way
Oshawa, Ontario
Amazing UC Townhouse Backing Onto Ravine 4 Beds | 3 Baths | 2 Parking | Multi-Level Decks! Welcome to this beautifully designed and spacious townhouse nestled in the Oshawa North UC community with TWO balconies/deck to soak in the nature view! Nicely modern, functional floor plan through out the whole property. Bright U-shaped kitchen with stainless steel appliances, overlooking the ravine; Lovely breakfast area with walkout to a private balcony; Open concept living and dining space perfect for everyday living and entertaining; Bonus family room and rec room with direct access to garage, offering extra flexibility for your lifestyle, with walk out to a lower-level living area that walks out to a multi-level deck; Basement offers a freshly finished storage room plus a unique bonus space ideal for a home office, gym, or playroom.1 built-in garage + 1 driveway parking. Absolutely prime Location with Walking distance to Costco, SmartCentres Plaza, and major amenities, Minutes to Ontario Tech University, Durham College, and FREE Hwy 407! Don't miss this rare ravine-unit opportunity with space, style, and unbeatable convenience! (id:59743)
Century 21 Infinity Realty Inc.
1060 Glendale Drive
Peterborough North, Ontario
Get ready for all the updates in this beauty.... Last 3 years Sellers have;purchased NEW central air conditioner, high efficiency gas furnace,kitchen and bath ceramic flooring, all windows replaced in lower level,washer, dryer, dishwasher and eco spray foam in the attic! 2 kitchens and easy access to the lower level makes the perfect potential in-law suite. This 4 -bedroom 2 bath home backs on to a ravine where your only neighbor behind you is mother nature. Located in a quiet mature neighborhood and walking distance to schools. Whether you are a growing family or a savvy investor, this home tics all the boxes. (id:59743)
Royal LePage Proalliance Realty
531 Hwy 47 East Highway
Scugog, Ontario
Viewing By Appointment Only. Prime Outside Storage At $3500 per month per acre Plus HST. 20+ acres Available if Needed. Easy Access to Major Highways. Clean Use Only. Landlord May Accommodate Tenant's Site Specific Needs. Access to Utilities Negotiable. (id:59743)
Royal LePage Frank Real Estate
531 Hwy 47 East Highway
Scugog, Ontario
Viewing By Appointment Only. Prime Outside Storage at $3,500 per acre per month. 20+ acres Available if Needed. Easy Access to Major Highways. Clean Use Only. Landlord May Accommodate Some Site Specific Needs. Access to Utilities Negotiable. (id:59743)
Royal LePage Frank Real Estate
318-B - 1800 Simcoe Street N
Oshawa, Ontario
Steps to UOIT & Durham College, Perfect For Students Or Young Professionals. This 3 Bedroom & 3 Bath Condo Offers Shared Accommodations, This Lease is For Bedroom 'B' Which Has A Private Ensuite Bathroom. It Comes Fully Furnished & Includes A Shared Modern Kitchen With Granite Counters. Parking May Be Available At An Additional Cost. Transit At The Doorstep, Walk to Restaurants & Shopping. The Fully Furnished Room Includes A Double Bed, Desk & Chair. The Living & Dining Rooms Are Also Furnished & Features A Large Screen TV. Ensuite Laundry. Tenant Is Responsible For 1/3 Of The Utilities. (id:59743)
Right At Home Realty
383 Old Surrey Lane
Kawartha Lakes, Ontario
Bobcaygeon - Nestled in the desirable waterfront community of Victoria Place, this well-maintained 2-bedroom, 2-bathroom side split offers the perfect blend of comfort ,functionality, and active adult living. Thoughtfully updated throughout, the home features a modern kitchen, refreshed bathrooms, and main-floor laundry with direct access to the garage from both the upper and lower levels of the home. The main level includes a living room, dining area, kitchen laundry and sunroom ideal for everyday living. The spacious lower-level family room features custom shutters and a cozy wood-burning fireplace, perfect for relaxing on cool winter evenings. A bonus sunroom with wall-to-wall windows provides a bright, inviting, relaxing and space to enjoy the natural surroundings year-round. Step outside to your backyard, complete with a patio, gazebo, and an oversized 4+ car driveway. As a resident of Victoria Place, you'll enjoy exclusive access to a private beach, boat slips on Pigeon Lake (part of the renowned Trent-Severn Waterway), a clubhouse with salt-water pool, tennis courts, social activities and scenic walking trails all designed to support an active, social lifestyle. Located just minutes from the vibrant village of Bobcaygeon, you'll find charming shops, restaurants, and all your daily conveniences close at hand. Book your private showing today and discover the lifestyle Victoria Place has to offer! (id:59743)
Royal LePage Frank Real Estate
1039 Thompson Drive
Oshawa, Ontario
Experience luxury living in this beautifully upgraded 4-bedroom home in sought-after North Oshawa. Welcome to Minto Communities Spruce 6 model offering over 2,800 sq. ft. of refined living space filled with high-end finishes and thoughtful design.Step inside to a formal dining room where large windows and a tray ceiling create an inviting, sophisticated setting for entertaining. The spacious great room is the true heart of the home, featuring a waffled ceiling, a cozy gas fireplace, and seamless flow out to the backyard. The chef-inspired kitchen is a showstopper with granite countertops, extended designer cabinetry, a center island with a breakfast bar, and premium stainless steel appliances. A bright breakfast area opens to a walkout deck perfect for effortless indoor-outdoor living.Upstairs, the primary suite is a private retreat, offering two walk-in closets and a spa-like 5-piece ensuite with a double vanity, soaker tub, and glass shower. The second bedroom also enjoys a private 4-piece ensuite, while all bedrooms are generously sized with ample closet space. A second-floor laundry room adds convenience to everyday living.The unfinished basement is a blank canvas, ready to bring your vision to life. Ideally located near top-rated schools, parks, shopping, and major highways, this exceptional home perfectly blends sophistication, space, and convenience. Dont miss the opportunity to make this stunning property your forever home. (id:59743)
RE/MAX Rouge River Realty Ltd.
0 Mill Line Road
Trent Lakes, Ontario
Welcome to Mill Line Road, located on a 4-season municipal road in the Kawarthas and only 5 minutes from the scenic town of Bobcaygeon! Offering a 24-acre waterfront lot on Pigeon Lake, part of the Trent Severn Waterway and on a chain of five lakes without locks. Some wetlands exist here and nature lovers will feel this is truly a paradise property. As you enter the winding driveway, you will be impressed by the beautiful mature trees giving you privacy and peace from the main road. Then arrive at a large, level clearing where you would build your dream home looking out over Pigeon Lake onto you very own island while enjoying the most beautiful western sunsets that will build a lifetime of memories. Property has a drilled well, boat launch and a large stone boat slip. Located in an area of prestigious year-round new homes and a 3-minute walk down the road to a golf course. Don't miss out on this unique opportunity of escaping the hustle and bustle of daily life and enjoy the blissful joys that Kawartha Lakes has to offer!! (id:59743)
Ball Real Estate Inc.
Lt 15 Con 1 Road
Kawartha Lakes, Ontario
Welcome to the 100-acre vacant property in the coveted Kawartha Lakes area. Property does not have an address, but is located at Simcoe Street and Palestine Road, on the south side of Palestine Road. There is a driveway located on Palestine Rd directly across from Farms Road. This property has been an active Hunt Camp offering a secluded and heavily treed environment, perfect for nature enthusiasts. With its untouched wildlife-filled forest, you'll find tranquility and serenity. Conveniently located near Glenarm Rd, Beaverton, Cannington, the Trent Severn Waterway, and Lake Simcoe, this property provides easy access to various amenities. The cabin and garage storage offer potential for customization. Embrace this exceptional opportunity to own a slice of pristine wilderness in the desirable Kawartha Lakes area. Do not walk the property without an appt (id:59743)
Affinity Group Pinnacle Realty Ltd.
676 Foxton Road
Belleville, Ontario
A gently curving paved driveway leads you to 676 Foxton Road, where this meticulously renovated all-brick bungalow is situated on approximately 32 acres of idyllic landscape. The 2700 sq. foot open-concept living space includes 4 bedrooms and 3 full baths. With an abundance of storage in the 2 car attached garage and an additional detached workshop.Inside youll find vaulted ceilings, custom millwork, panoramic windows, and a stunning central fireplace. No detail was spared in the design of the chef's kitchen boasting built-in Miele appliances for a seamless and functional design accented with an eye-catching waterfall granite countertop and backsplash. The tasteful primary suite welcomes you with large windows overlooking rolling fields, a fireplace, walk-in closet and spa-like ensuite including radiant floors and heated shower bench; the perfect place to unwind at the end of your day! Made for entertaining, on the lower level of the home you'll find a 10 person dry sauna next to the gym, a large bedroom with walk-in closet, full bathroom, and a cozy movie theatre complete with a fireplace, wet bar rough-in and heated flooring throughout for your utmost comfort. Whether your preference for recreation is hiking, biking, cross country skiing (or all of the above!) the 15 acres of wooded trails will be a great place for you to spend time exploring or pursuing your hobby farm dreams. Its rare to find a home that so perfectly balances luxury, privacy and nature - book a showing and fall in love for yourself! View the brochure for more specifications and features. (id:59743)
Century 21 Lanthorn Real Estate Ltd.
37 Rapids Road
Tweed, Ontario
Experience the best of rural living at 37 Rapids Road! A landscaped stone walkway leads to the custom-built 2021 bungalow offering 3900 square feet of finished living space, 3+1 beds and 3 full baths. Hardwood flooring flows throughout the main level with an open dining, living and chefs kitchen complete with thoughtful details. Adjacent to that youll find the butlers pantry with a sink and rough-in for main level laundry providing ample storage. The primary bedroom includes an enviable ensuite and luxurious walk-in closet. Downstairs youll find a versatile bright basement featuring sealed concrete floors, a wet bar, laundry, bedroom and elegant bathroom. Keep this dream recreational space for yourself or transform it into an in-law suite. Its all in the details: This home is fully-spray foamed to boost energy efficiency, equipped with a full-home backup generator and EV charging. The landscaped property includes a 50-year warrantied Timbertech PVC deck directly off the dining room for Summer meals, plenty of patio space and a 1500 square foot heated, spray-foamed garage/workshop with 14' ceilings. Down the road from the Trans Canada Trail and surrounded by nature - a fantastic location for outdoor enthusiasts. Just 5 minutes to Tweed for all your daily amenities, and 20 minutes to either Hwy 401 or Hwy 7. (id:59743)
Century 21 Lanthorn Real Estate Ltd.
55 Muskoka Avenue
Oshawa, Ontario
Just Listed - 55 Muskoka Ave, Oshawa, Lakefront living in the heart of Oshawa- and offered for the first time in decades! This charming 5-bedroom, 4-season home sits right on Lake Ontario with direct water views and just steps from Lakeview Park. Whether you're soaking in the sound of the waves from your oversized sunroom or enjoying a morning coffee on the large back deck, this property offers an unbeatable blend of peace, space, and potential. The unfinished basement is a blank canvas for your creative touch- and at this price point, its a rare waterfront opportunity that wont last long. Waterfront. 5 Beds. Priced to Sell (id:59743)
Land & Gate Real Estate Inc.
16 Cortland Crescent
Cramahe, Ontario
This beautifully maintained bungalow, offers the perfect blend of comfort and modern living in the heart of Colborne. Nestled in a desirable neighbourhood on a corner lot, this property provides a welcoming atmosphere and convenient access to the 401 and downtown amenities. The spacious main floor features an open-concept kitchen and living area, ideal for both everyday living and entertaining. Step outside to a charming deck, ideal for enjoying the outdoors. With three well-sized bedrooms on the main floor, including a primary suite with its own ensuite bathroom, this home is designed for easy living.The fully finished basement extends the living space with an additional bedroom, a three-piece bathroom, and plenty of room for family and friends. Whether you're looking for a family home or a place to settle into a peaceful community, this property offers the perfect opportunity to enjoy the best of both comfort and convenience. (id:59743)
Our Neighbourhood Realty Inc.
20 Lot Tate's Bay Road
Trent Lakes, Ontario
Fantastic opportunity to build your dream home on this beautifully treed, acre-plus lot, just 10 minutes from the charming village of Bobcaygeon. Located on a municipally maintained, year-round paved road, this property offers both convenience and tranquility. Enjoy close proximity to several lakes and public boat launches perfect for boating, fishing, and outdoor recreation. The lot features a gentle slope toward the front and a well-positioned building envelope at the rear, ideal for a walk-out design. Close proximity to the GTA, making it a perfect year-round residence or weekend retreat. (id:59743)
RE/MAX All-Stars Realty Inc.
20 1/2 Tate's Bay Road
Trent Lakes, Ontario
Beautifully treed and just over an acre in size, this prime building lot offers the perfect canvas for your custom home or getaway retreat. Ideally located only 10 minutes from the vibrant village of Bobcaygeon, you'll enjoy the best of both worlds peace and privacy with easy access to shops, dining, and entertainment. Set on a year-round, municipally maintained paved road, the property combines accessibility with a serene, natural setting. Surrounded by lakes and just minutes to multiple public boat launches, it's a dream location for boating, fishing, and outdoor adventures. Whether you're planning a full-time residence or a weekend escape, this picturesque lot places you right in the heart of the Kawarthas and close proximity to the GTA. *this property has been recently severed & still awaiting roll #, pin # & legal description* (id:59743)
RE/MAX All-Stars Realty Inc.
0 County Rd 4
Prince Edward County, Ontario
In the heart of Prince Edward County, this rare 36-acre parcel offers the perfect setting to build your dream home just minutes from both Picton and Bloomfield. Tucked away for ultimate privacy yet close to everything the County has to offer, including wineries, shops, restaurants, and Sandbanks Provincial Park, this property combines seclusion with convenience. With rolling land, mature trees, and multiple potential building sites, it's an ideal opportunity for those seeking space, serenity, and easy access to PECs vibrant lifestyle. (id:59743)
Royal LePage Proalliance Realty
Lot 16 Nichols Cove Road
Trent Lakes, Ontario
Build Your Dream Retreat Between Bobcaygeon & Buckhorn! Discover the perfect blend of privacy, nature, and convenience on this 1.29-acre building lot nestled between the sought-after communities of Bobcaygeon and Buckhorn. Located on a year-round, municipally maintained paved road, this property offers easy access in all seasons and is ready for your custom home or cottage getaway. Surrounded by towering trees and stunning natural beauty, you're just minutes from some of the Kawarthas' most beloved lakes, boat launches, marinas, and recreational trails. Whether you're into boating, fishing, hiking, or simply enjoying peaceful days in nature, this location offers it all. Enjoy the charm of nearby Bobcaygeon with its boutique shops, restaurants, or explore the serene beauty of Buckhorn, known for its lakes, wildlife, and cottage country vibe. All of this within close proximity to the GTA, making it the ideal spot for a full-time residence or a relaxing weekend retreat (id:59743)
RE/MAX All-Stars Realty Inc.
182 Charlore Park Drive
Kawartha Lakes, Ontario
25% down, vendor take back mortgage. A Nature Lovers Paradise! This 4-season waterfront home or cottage offers 100' of waterfront on Pigeon Lake that leads to all the Trent System has to offer. Step inside to discover 5000 sq ft of living space with a bright interior and 10' high ceilings. Large principal rooms, 4 bedrooms, 2 bathrooms, main floor laundry, dining room, kitchen and living room that leads to your upper deck facing the lake. The walkout basement includes 9' ceilings with a massive entertaining space, wet bar, wood stove, 2 bedrooms and bathroom, that could be easily converted to an in-law suite if desired. This space is ideal and versatile for hosting and entertaining family and friends. The property boasts modern conveniences including a life time metal roof, standby generator, two-car garage with bonus shop below, 2 paved drives for up to 15 car parking including RV parking if needed. A newer metal gazebo sitting on stamped concrete near the dock makes it easy to enjoy all activities Pigeon Lake has to offer. (id:59743)
RE/MAX All-Stars Realty Inc.
16 Fire Route 122
Trent Lakes, Ontario
Escape the city! Enjoy the tranquility of lakeside living in this 3 bdrm 2 bath waterfront year round home. Located on a quiet bay on Pigeon Lake just a few minutes drive by boat or car to the beautiful village of Bobcaygeon. (On the Trent System). This home has been lovingly enjoyed by the same family for 25 years and is now ready for its new family to call home. Multiple walkouts on both upper and lower levels offer lakeside family enjoyment. Watch the kids wade in to the sandy beach area...fish right off your own floating dock, enjoy bbqing and evening family nights by the firepit. The lower walkout offers an enclosed sunroom - for evening enjoyment, or perhaps a hot tub (the wiring is all there for you). The massive kitchen is well suited for large family and friends dinners. The in home office would make an ideal pantry! Use your imagination to make this waterfront 4 season home your own. So many features to see and enjoy.. move in before summer and love LakeLife! (id:59743)
RE/MAX Hallmark Eastern Realty
603 - 92 Church Street S
Ajax, Ontario
The opportunity you have been waiting for! A coveted corner unit at the highly sought-after Village Gardens building in Pickering Village. Fantastic location amid lush conservation land with walking trails and accessible to local amenities. Building amenities include an indoor pool, saunas, exercise room, library, hobby room, party room, meeting room, laundry and security. This light-filled unit boasts parkay flooring and an updated kitchen with fresh white cabinetry, quartz countertops, stainless steel appliances and glass tile backsplash. Extra cabinetry in the eat-in area for your storage needs. Enjoy your coffee and the northern view from the eat-in area. Sliding glass door walk-outs from the living area and the primary bedroom to the sizable east-facing balcony offering comfortable outdoor relaxation away from the hot afternoon sun and sheltered from rainy weather. The primary bedroom has his/hers closets, a makeup area and a 2-pc ensuite with toilet and shower. They don't make condos this size anymore! In addition, the benefits of living in a very well maintained building that displays pride of ownership and a real community feel. This unit comes with exclusive use of an underground parking space and a large locker. plenty of visitors parking available. maintenance fees covers ALL utility costs including cable t.v. close to shopping, restaurants, transit, 401/412, GO station, casino (id:59743)
The Nook Realty Inc.
17295 Highway 41
Addington Highlands, Ontario
An ideal opportunity for those seeking to place their personal mark on this 6 acre parcel across from Mazinaw Lake. With easy access from Hwy 41 enter into this unique lot with Canadian Shield Topography and mature forest. Surround yourself with spectacular views of the Mazinaw and plan your dream home or create a private retreat. It's all up to you. This lot backs on to neighbouring Crown Land allowing for limitless hiking and exploration of this beautiful area. With the Mazinaw Lake so close you can easily enjoy this popular lake. Bon Echo Park is minutes away with great beaches and inspiring rock cliff views. The lake offers several locations for boat docking and launching. Try your hand at fishing or cruise the many inlets of this beautiful lake. Local attractions and nearby amenities provide conveniences you will appreciate. Those seeking year round adventure will recognise the Powerline Trail System that is part of the OFSC allowing access to this extensive network. This may be an investment opportunity that families can grow into and develop at your own pace. Come and make the Land O Lakes home or an escape you will cherish. (id:59743)
Royal LePage Proalliance Realty
501 - 1808 St. Clair Avenue W
Toronto, Ontario
Reunion Crossings, Urban, Comfort & Convenience! 2-bedroom, 2-bathroom condo offers modern living space, with a huge 90 sq. ft. private balcony with unobstructed views. Located in the heart of St. Clair West Village, this nearly new home is in a thriving, highly walkable neighbourhood with a 96 Walk Score (Walkers Paradise), excellent transit access, and a 74 Bike Score. The open-concept layout features a sleek, modern kitchen with stainless steel appliances, flowing into a bright and airy living space. The primary bedroom includes an ensuite bath, while the second bedroom is perfect for guests or a home office. High-speed internet (included in maintenance fees) access ensures seamless connectivity for work or entertainment. Residents enjoy top-tier building amenities, including a fitness centre, rooftop terrace, and party room. Whether you're a professional, down-sizer, or investor, this move-in-ready home is a fantastic opportunity. Schedule your private viewing today! (id:59743)
Keller Williams Energy Real Estate
1866-1874 County Rd 12 Road
Prince Edward County, Ontario
Prime cottage compound site for a multi generational family. Set on 10.5 acres with 550 feet of prime waterfront on West Lake and 905 feet of frontage on County Road 12, this property has been rezoned to allow for the creation of up to 20 cottages which could be one large cottage and several additional ones. The rezoned to resort approved vision also includes a bike retail shop and a restaurant cafe, perfectly positioned to capitalize on the steady flow of visitors to nearby Sandbanks Provincial Park. The view of the sandbanks and the ability to utilize the waterfront for swimming, boating and fishing has no equal in Eastern Ontario. Your family deserves this opportunity. Century Brick Duplex included at front of property. (id:59743)
RE/MAX Quinte Ltd.
741 Moira Road
Centre Hastings, Ontario
Welcome to this beautifully positioned 3+1 bedroom, 2-bath bungalow in the heart of Hastings. Set on a scenic hilltop, this home overlooks the rolling countryside a picturesque setting that changes beautifully with the seasons. Inside, the open-concept layout is ideal for both everyday living and entertaining. The kitchen flows easily into a bright living area and a spacious combined dining and great room. A white marble propane fireplace adds a touch of elegance and warmth to the space. Whether you're relaxing indoors or enjoying the peaceful surroundings outside, this home offers the charm of country living with the convenience of nearby town amenities. This property is being sold in As-Is, Where-IS condition. (id:59743)
Royal Heritage Realty Ltd.
172 Queen Street
Selwyn, Ontario
Lakefield, to know it is to love it. This charming century home in the heart of Lakefield offers the perfect blend of historic character and modern convenience. With 3 spacious bedrooms and 2 full bathrooms, there's room for the whole family or space to create a home office, studio, or guest retreat. Carefully maintained, the home showcases its original woodwork, high ceilings, and warm, inviting finishes that speak to its timeless craftsmanship. Step outside to a large, fully fenced backyard filled with mature perennial gardens--an ideal space for relaxing, entertaining, or dreaming up your future plans. The generous lot provides ample room for expansion, whether you're envisioning an addition or garage. Large, sun-filled rooms offer space to gather, unwind, and create new memories. Whether you're sipping coffee on the porch, hosting garden parties under the trees, or strolling to shops and cafes just a short walk away, this home captures the magic of village life. All of Lakefield's best amenities are just a short walk away--grab fresh produce at the farmers market, enjoy the waterfront at the marina, shop local boutiques, or spend the day by the lake. This is a rare opportunity to own a piece of local history while enjoying the vibrant lifestyle this beloved village offers. (id:59743)
Century 21 United Realty Inc.
56 Mcintosh Crescent
Quinte West, Ontario
Welcome to 56 McIntosh Crescent a stunning, move-in-ready raised bungalow built in 2018. Thoughtfully upgraded and meticulously maintained, this 5-bedroom, 3-bathroom home offers the perfect blend of style, comfort, and functionality. Step inside to an open-concept main floor flooded with natural light. The family room, enhanced by a tray ceiling with pot lights, flows effortlessly into the dining area and chef-inspired kitchen. Featuring terrazzo-quartz countertops, a composite granite double sink, stylish tile backsplash, and premium cabinetry, this kitchen is both beautiful and highly functional. The main-floor primary suite is a true retreat, complete with a spacious custom walk-in closet and a luxurious ensuite showcasing a double vanity with his-and-hers sinks and a sleek stand-up shower. Downstairs, the bright and spacious lower level offers a large rec room, a full bathroom, and three generous bedrooms including one with a walk-in closet, making it ideal for guests or growing families. Step outside to enjoy the deep, fully fenced backyard (2021), featuring a composite deck with three-panel patio doors, a stamped concrete patio, and plenty of room to entertain or relax. The triple-wide concrete driveway and insulated double-car garage provide ample parking and storage. Additional updates include custom living room cabinets (2021), front landscaping (2023), and a new kitchen backsplash (2024).Located in a sought-after neighbourhood close to parks, schools, shopping, CFB Trenton, and Hwy 401, and just a short drive from Sandbanks, Presquile, and North Beach Provincial Parks this is the ideal home for families, professionals, or outdoor enthusiasts alike. Don't miss your chance to make this exceptional property your next home! (id:59743)
RE/MAX Quinte Ltd.
14 Arbour Court
Kawartha Lakes, Ontario
Location should be at the top of your list when looking for a home. You owe it to yourself to take time to view 14 Arbour Crt in Janetville. Community living without the traffic. Short drive to Lindsay and great for commuters to the city. Located on a quiet cul-de-sac with mature trees & park across the street makes this family designed home an ideal choice for young families. Covered front entry is great for getting out of the weather & you may appreciate the extra access into the basement for possible in-law space. Before you go in take time to sit on your deck & enjoy the shade trees or sit around the firepit and plan family time. Open concept living as soon as you enter. If family time & entertaining is a must this layout will work for you. Room for more than one cook in your remodelled kitchen with solid surface countertops, pots - pans drawers & pantry. Open to the living room and dining - conversations a breeze. Walk out to newer deck with space to catch the breezes & BBQ. You will enjoy all the oversized windows on both levels allowing for plenty of natural light. The 3 bedrooms are well located on a upper level just a few short steps away with 1-4 pc bath. Now let go to the lower level. Currently being used as added bedroom however is a great space for family room/games room with gas fireplace. Patio door walkout to patio & private yard. Spacious 5pc bath is great a well for the growing family. Space to set up your own gym. The utility room has great space for storage and laundry area. Off the family room there is another patio door walkout to private patio & back yard. Great lot with space for you to garden or possibly a pool. Great upgrades include new septic 2025, updated kitchen, updated bath in lower level, steel roof only to name a few. Janetville is a hidden gem with community centre, firehall, church, convenient store and best of all community living. Walkable community with bus pick up for children. (id:59743)
Royal Heritage Realty Ltd.
40 John Street S
Belleville, Ontario
Enjoy life in the Bay of Quinte's most walkable waterfront community. Welcome to upscale living just steps from Meyers Pier, scenic walking trails, waterfront parks, boutique shopping, and vibrant dining. This exceptional two-storey executive end unit townhome offers over 2,000 square feet of thoughtfully designed living space and all the high-end features you could ask for; including a private elevator for ultimate convenience. The main level features a bright den, two spacious bedrooms, and a stylish laundry area. Upstairs, you'll find the heart of the home: a stunning open-concept kitchen, dining, and great room with soaring 11-foot ceilings and floor-to-ceiling windows that flood the space with natural light. The kitchen boasts top-of-the-line appliances and a seamless flow perfect for entertaining. Step directly from the dining area onto your private upper deck complete with glass railing, a power awning, a built-in gas line for your BBQ, and breathtaking views. The luxurious primary suite is also located on this level, complete with a spa-inspired ensuite featuring a glass and ceramic walk-in shower. This home truly offers the perfect blend of elegance, comfort, and location ideal for those who want to live near the water without compromising on style or space. (id:59743)
RE/MAX Quinte Ltd.
552 County Road 40
Douro-Dummer, Ontario
Exquisite Executive Home in the Heart of Norwood! This custom-built executive home is a masterpiece of craftsmanship and design, offering a perfect balance of luxury and functionality in the heart of Norwood. Thoughtfully designed with cathedral ceilings and an open-concept layout, this home is both spacious and inviting. The main living area is bathed in natural light, featuring a beautifully designed kitchen, living, and dining space that seamlessly flow together. The custom kitchen boasts high-end finishes, ample cabinetry, and a spacious island, perfect for both casual meals and entertaining. A cozy fireplace anchors the living space, while a walkout leads to the expansive deck, where post-and-beam architecture creates a stunning outdoor retreat with breathtaking country views. The main level offers three well-appointed bedrooms and two bathrooms, including a luxurious primary suite with a spa-like ensuite, ensuring a private retreat. The fully finished lower level is exceptionally spacious, making it ideal for multigenerational living, a high-end games room, or a sprawling family retreat. With an additional bedroom and bathroom, plus a walkout to stunning armor stone landscaping, meadows, and a forested backdrop, this space is as versatile as it is beautiful. You won't get chilly downstairs with the heated floors. Completing this exceptional property is a large attached one-car garage, providing both convenience and additional storage. Did you notice that the floors in the garage are tiled? There is also an EV hook-up in the garage. This architectural gem seamlessly blends modern elegance with thoughtful craftsmanship, creating a home that is as stunning as it is functional! (id:59743)
Royale Town And Country Realty Inc.
104 Frost Drive
Whitby, Ontario
Welcome to your very own Lynde Creek Ravine Retreat. Meticulously maintained 4-bedroom, 4-bathroom home on a premium ravine lot with Otter Creek access. 2,900 finished sq ft of living space featuring walk-out basement maximizing stunning waterfront views. Step out on to the expansive deck constructed with a metal frame that will last the test of time. Enjoy ample sunlight in the generous eat in kitchen as an overwhelming feeling of 'cottage life' comes over you prompted by the stunning backyard and creek view which provides fishing for salmon/trout and winter activities all at your doorstep. Downstairs you will find your very own indoor hottub room maximized for ease of use with a separate shower and utility room. Guest accommodations are not far and offer a comfortable private setting that will have your guests wanting to come back for more. Opportunites to purchase this type of home and lot do not come around every day. Roof (2023), Furnace/AC serviced yearly, in-ground premium drainage system. (id:59743)
Century 21 Infinity Realty Inc.
57 - 1010 Glen Street
Oshawa, Ontario
This beautifully updated 3-bedroom, 3-bathroom townhouse is the perfect place to call home! The main floor features a spacious, fully renovated eat-in kitchen with quartz countertops, sleek new cabinets and a stylish backsplash. The combined living and dining area offers a seamless flow and walks out to a private, fenced backyard complete with a custom-built deck, gazebo, and storage shed, ideal for relaxing or entertaining. Hardwood flooring runs throughout the home, and a convenient 2-piece powder room is located just off the main living area. Upstairs, you'll find three generous bedrooms with ample closet space.The fully finished basement adds even more living space, featuring vinyl flooring, pot lights, a second 2-piece bathroom and new baseboard heaters. Additional upgrades include digital programmable thermostats in every room and fresh paint throughout most of the home.Whether you're a first-time buyer or looking to downsize, this move-in-ready home checks all the boxes! (id:59743)
Our Neighbourhood Realty Inc.
Lower - 138 Cloverleaf Drive
Belleville, Ontario
Beautiful Basement Apartment is fully furnished and move-in ready featuring a well equipped kitchen, one bedroom, and a 3 piece bath with stand up shower. In-suite laundry for convenience. Enjoy the privacy of your own entrance and the convenience of the utilities being included in your rent. 1 parking space included. (id:59743)
Royal LePage Proalliance Realty
27 Belvedere Road
Quinte West, Ontario
Location! Location! Whether you are getting posted to CFB Trenton or you're looking for a family home that's within walking distance to schools and locatedin a desirable neighbourhood close to all amenities and schools, this 4 bedroom, 2.5 bath, 2 car garage home with just over 2,231 Total Square Feet of living space, will fIt the bill! The eat-in kitchen has ample cabinet space and a peninsula for quick morning breakfasts and perfect for social gatherings. The bedrooms are generously sized and the primary bedroom has ensuite access to the main floor bathroom. Enjoy the sunlight from the Southern exposure both inside the home and outside on the vinyl covered deck. For the handy person, the fully insulated garage has plenty of storage, as well as space for a workshop. The shingles (2016) and the hot water tank (owned, 2018) were installed by the previous owner. (id:59743)
Exit Realty Group
N/a 4th Line Belmont
Havelock-Belmont-Methuen, Ontario
PROPERTY DOES NOT QUALIFY FOR A BUILDING PERMIT. 5.25 Acres of recreational only property in the country waiting for you to explore! There is a large marsh on the North side through most of the middle with the front, south side, and back all being treed. Hydro along road. Only 10 minutes to Havelock, Marmora, and Campbellford. 10 minutes to the public boat launches on the Trent River, Crowe Lake, Belmont Lake, and Round Lake. (id:59743)
RE/MAX Hallmark Eastern Realty
0 Shelter Valley (Part 1) Road
Alnwick/haldimand, Ontario
Own a slice of paradise in Northumberland County. Welcome to your future sanctuary nestled along scenic Shelter Valley Road in the charming hamlet of Grafton. This stunning vacant lot is surrounded by mature pine, oak, and maple trees, offering unparalleled privacy and a tranquil, natural setting perfect for those dreaming of a peaceful lifestyle.Whether you're an outdoor enthusiast or simply seeking a quiet retreat, this property is ideal. Enjoy nearby fishing creeks, year-round trails for hiking, biking, as well as several nearby golf courses. Wicklow Beach is just minutes away, offering boat launch facilities and breathtaking Lake Ontario views. And for the ultimate in relaxation, the famous Ste. Annes Spa is just around the corner. Families will appreciate access to excellent schools both public and Catholic as well as being just minutes from Highway 401 for easy commuting. All major amenities, including a hospital, shopping, and restaurants, are within a convenient 10-15 minute drive.Set in a peaceful, picturesque location with room to build and grow, this is the perfect place to bring your dream home to life. (Development charges are paid. Laneway in process.) (id:59743)
Our Neighbourhood Realty Inc.
19 Wilno Street
Madawaska Valley, Ontario
This 4-bedroom, 2-bathroom home is clean, bright, and welcoming a great choice for first-time buyers, families, or seniors looking for easy main-floor living. With two bedrooms on the main level and extra-wide hallways, it offers both comfort and convenience.The home features numerous updates including; new roof 2020, eavestroughs 2019, a new fridge, stove, and built-in microwave, plus updated electrical and a 2017 furnace for peace of mind. The basement is dry and has high ceilings, to be finished to your liking, for extra living space. Outside, enjoy a large, private backyard that backs onto a treed hillside perfect for nature lovers! Your own apple tree and several mature lilacs adorn the property. Watch the birds and deer that visit daily while relaxing in your peaceful outdoor space. Located on the edge of town, this home is close to shopping, amenities, and the hospital. Plus, its just 500 meters from public boat access to Lake Kamaniskeg, making it ideal for anyone who loves boating, fishing, or spending time on the water. A wonderful mix of privacy, convenience, and outdoor adventure book your showing today! (id:59743)
Royal LePage Proalliance Realty
112 - 454 Centre Street S
Oshawa, Ontario
** ESTATE SALE ** MOTIVATED SELLER ** Expansive 2-storey, 4 bedroom/2 bath ground level condo with almost 2,000 sf (1,954 sf as per MPAC), plus a 400 sf ground level patio enclosed with a black wrought iron fence. The building backs onto green space with the Oshawa Creek and walking/bike trail maintained by the City of Oshawa that extends south to Lake Ontario and north to Adelaide Avenue. The main level features an eat-in kitchen, a 3-piece bath with large walk-in shower, an expansive living room with picture window and huge dining room with walkout to patio. The 4 bedrooms with slender corner floor-to-ceiling windows are arranged on the upper level with 2 bedrooms having an easterly view overlooking the visitor parking and main entrance and the other 2 bedrooms having a westerly view overlooking the green space with a family room or common area in between. There is also a convenient in-suite laundry area within a walk-in type closet on the upper level, inclusive of appliances. Newer laminate flooring extends throughout the spacious floor plan with the main level laminate being replaced about a year ago. NOTE ... INCLUSIVE CONDO FEES ... INCLUDES UTILITIES ... HEAT AND HYDRO, water, building insurance, common elements and under-ground parking. The unit features an exclusive under-ground parking spot (#112) along with a dedicated storage locker (#112), plus ample visitor parking is available at the front of the building. The building has security cameras in all common areas and a main door entrance that is locked 24/7. An on-site superintendent is available Monday to Friday from 9-5, with off hour emergency availability. This is a rare opportunity to own such a large condo within walking distance to all amenities including easy 401 access for commuters. (id:59743)
RE/MAX Impact Realty
527 Lily Lake Road
Selwyn, Ontario
EXCEPTIONAL LOCATION AND OPPORTUNITY: 33 ACRE HOBBY FARM ON EDGE OF CITY LIMITS. 2 BEDROOM SIDESPLIT FEAUTES MULTIPLE WALKOUTS, OVERSIZED DECK WITH SOUTHERN EXPOSURE, MOST WINDOWS HAVE BEEN REPLACED, FIREPLACE IN FAMILY ROOM (NOT WETT) AND WALKOUT TO REAR YARD. HOUSE IS IN NEED OF UPDATING BUT WORTH THE INVESTMENT OR BUILD YOUR DREAM HOME ON THIS PICTURESQUE ACREAGE. **EXTRAS** EP DESIGNATION ON PORTION OF ACREAGE. (id:59743)
Stoneguide Realty Limited
168 Northline Road
Kawartha Lakes, Ontario
Welcome to 168 Northline Rd! A cozy 2+1 bedroom, 1 bathroom bungalow nestled on a generous country lot. The open-concept main floor features a bright kitchen and dining area that walks out to a private deck, perfect for outdoor dining and relaxing. The lower level includes a partially finished basement with a bedroom and family room, offering additional living space and the opportunity to add your personal touch. Located just minutes from Fenelon Falls and 15 minutes from Bobcaygeon, with close proximity to the Victoria Rail Trail - ideal for walking, biking, ATVing, snowmobiling and enjoying the outdoors year-round. (id:59743)
Affinity Group Pinnacle Realty Ltd.
139 Peller Court
Kawartha Lakes, Ontario
Rolling Hills Estates on Pigeon Lake-Spectacular views and direct lake access, you'll love living in this luxury waterfront community. Quiet cul-de-sac featuring custom designed homes on large lots with shared ownership of Pigeon Lake waterfront. 139 Peller Court boasts His and Hers Primary Suites, both with ensuites and walk in closets. The Greatroom features a Stone Fireplace and is bathed in natural light, you'll be dazzled by the floor to cathedral ceiling windows perfectly positioned to take in the Lake! The kitchen is the heart of the main level and opens to the diningroom which walks out to the waterside deck. Finished lower level provides ample guest space with 2 large bedrooms, a wet bar, massive recreation room with another fireplace, a 3 piece bath and plenty of storage space and the opportunity for a separate suite for loved ones. Lower level recroom and bedroom 3 both walk out to the interlock brick patio area. An oversized double attached garage with a paved driveway completes this executive offering. Peller Court is a municipally serviced road located minutes to Bobcaygeon for amenities and social events. Enjoy direst access to Pigeon Lake and the Trent Severn Waterway for 5 Lakes of lock free boating enjoyment. This waterfront neighborhood boasts such as a private boat launch, docking facilities, gazebo and walking trail. (id:59743)
Royal Heritage Realty Ltd.
