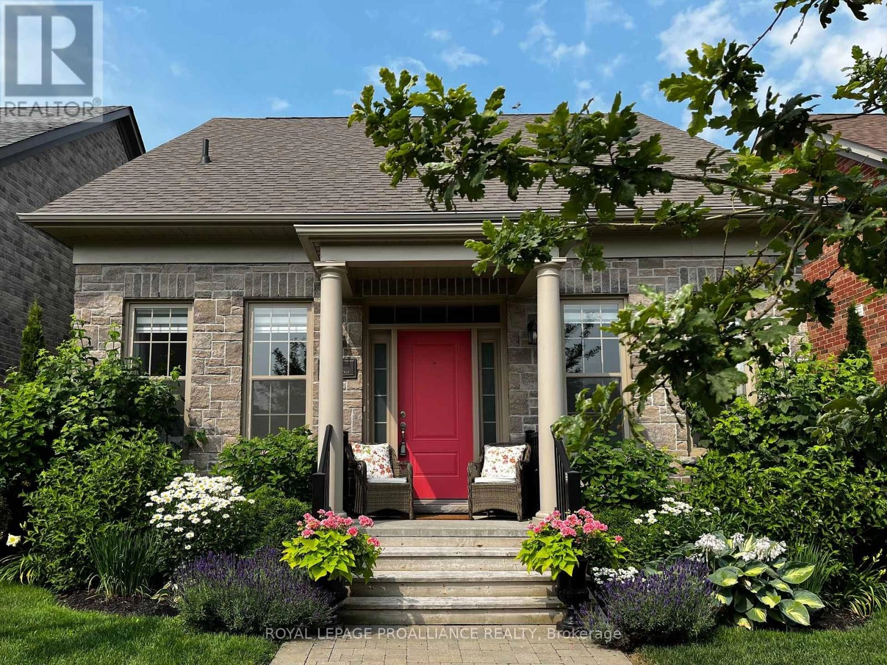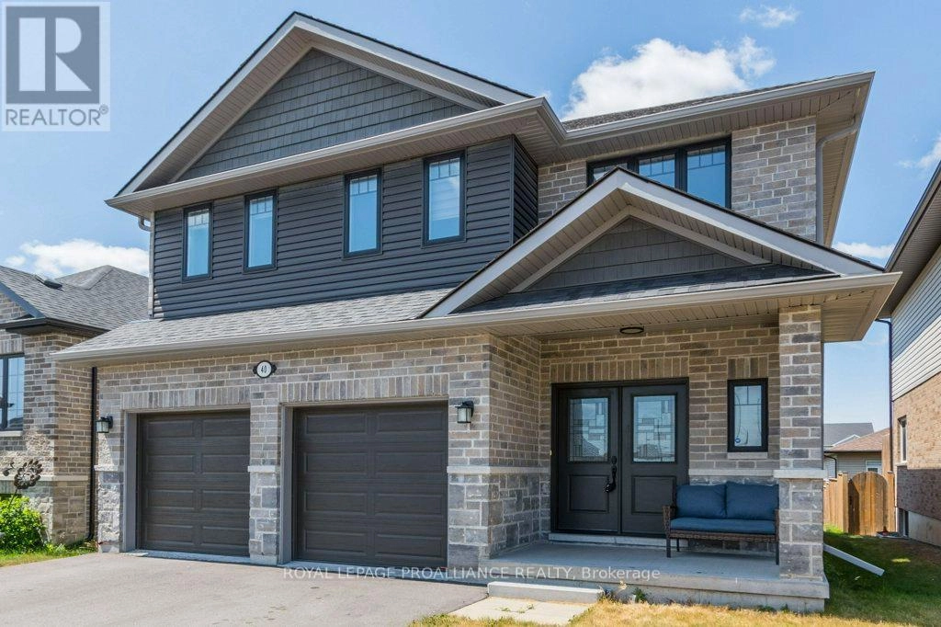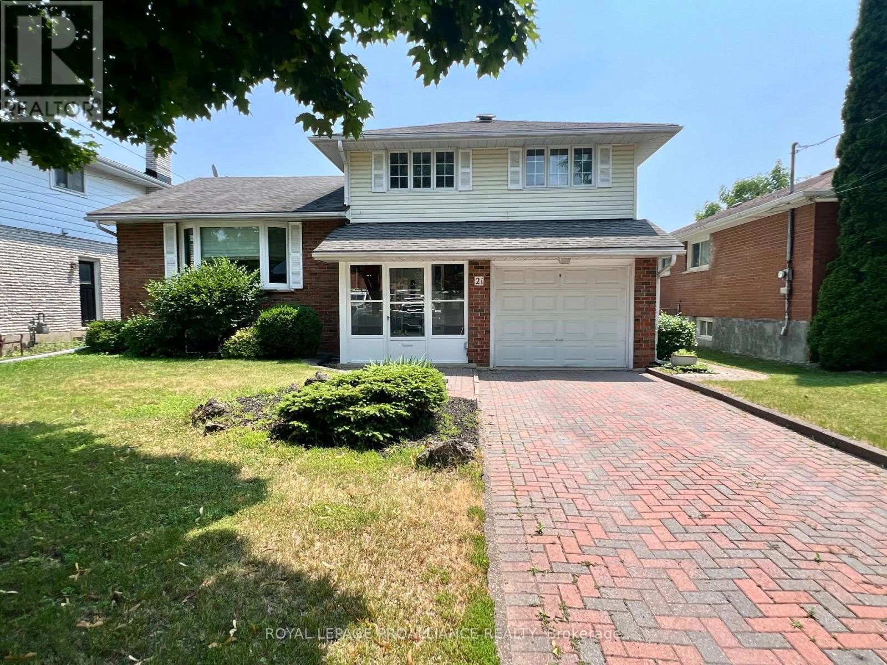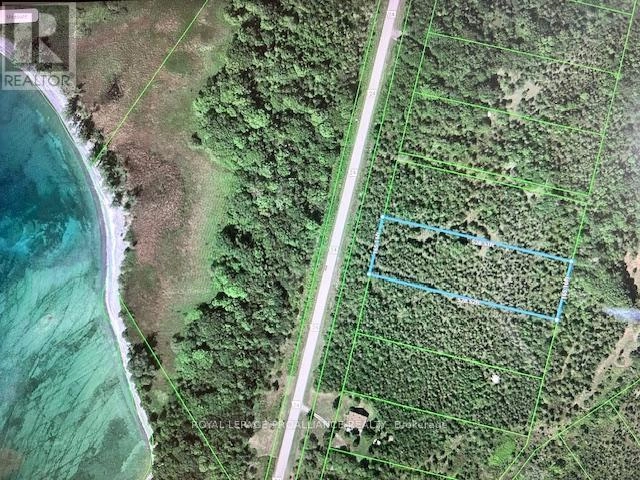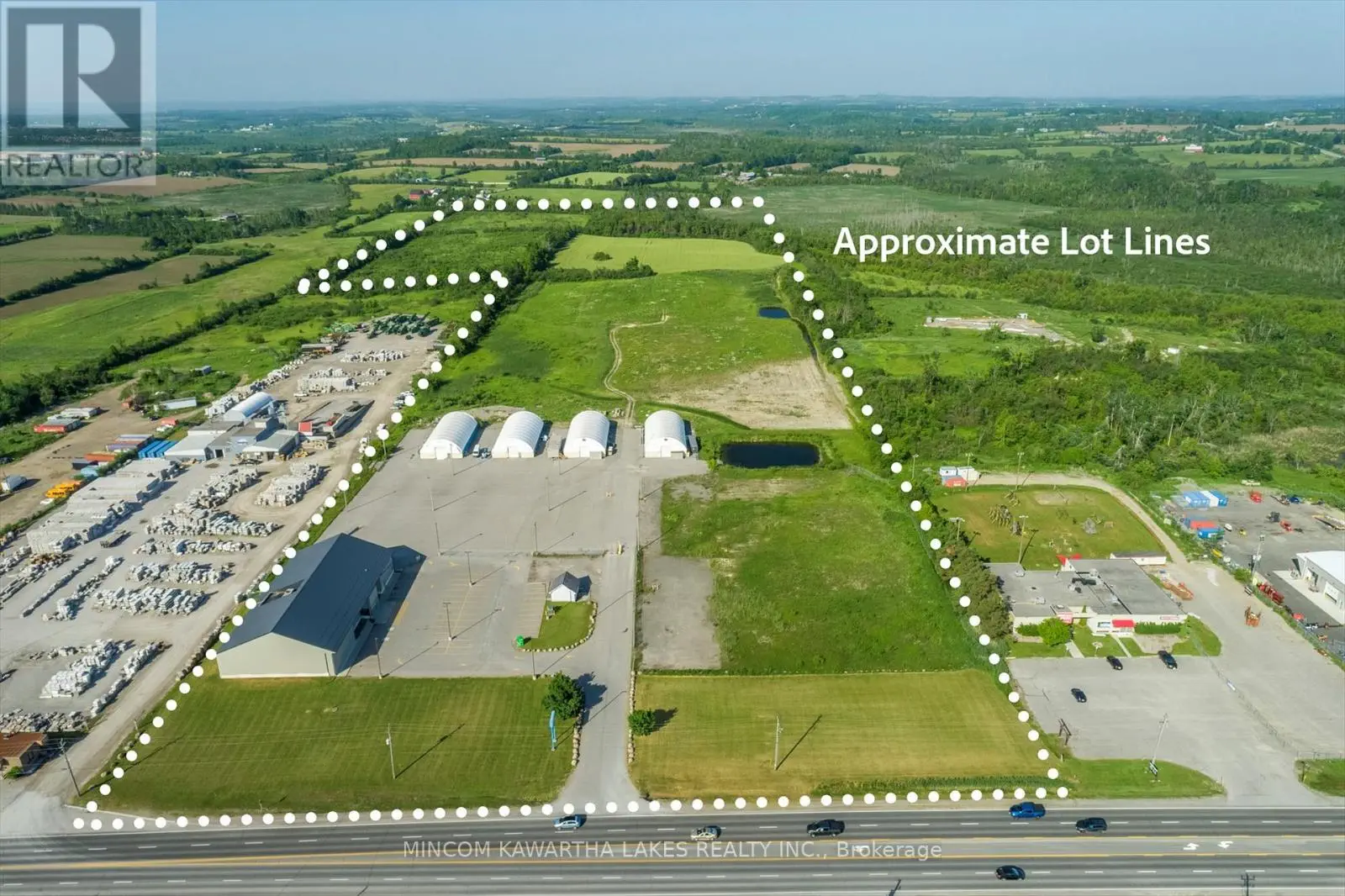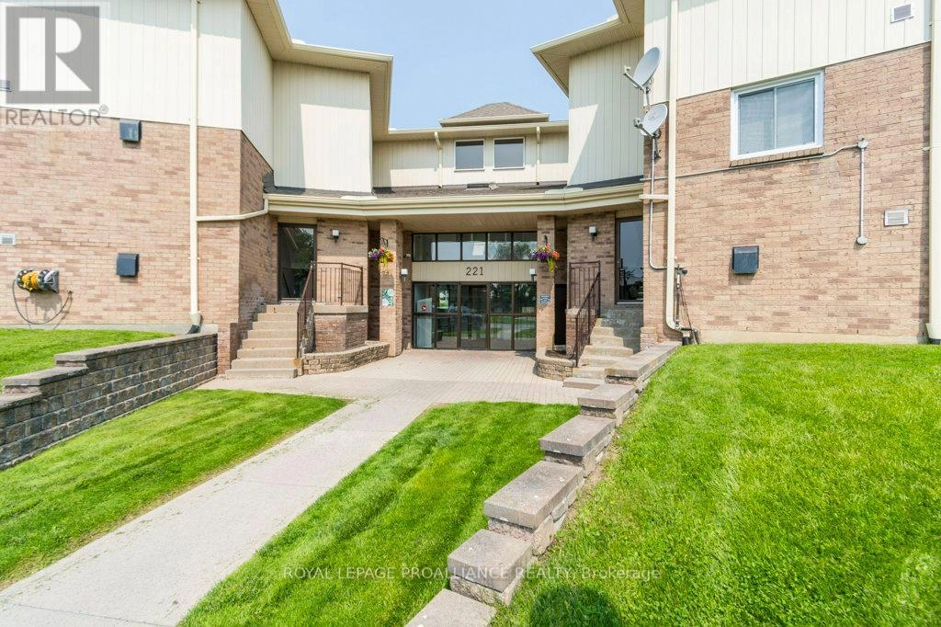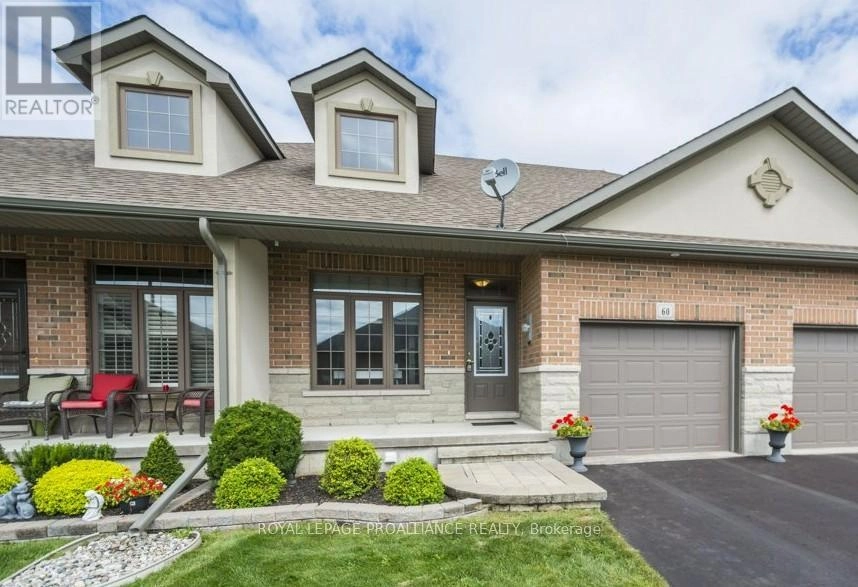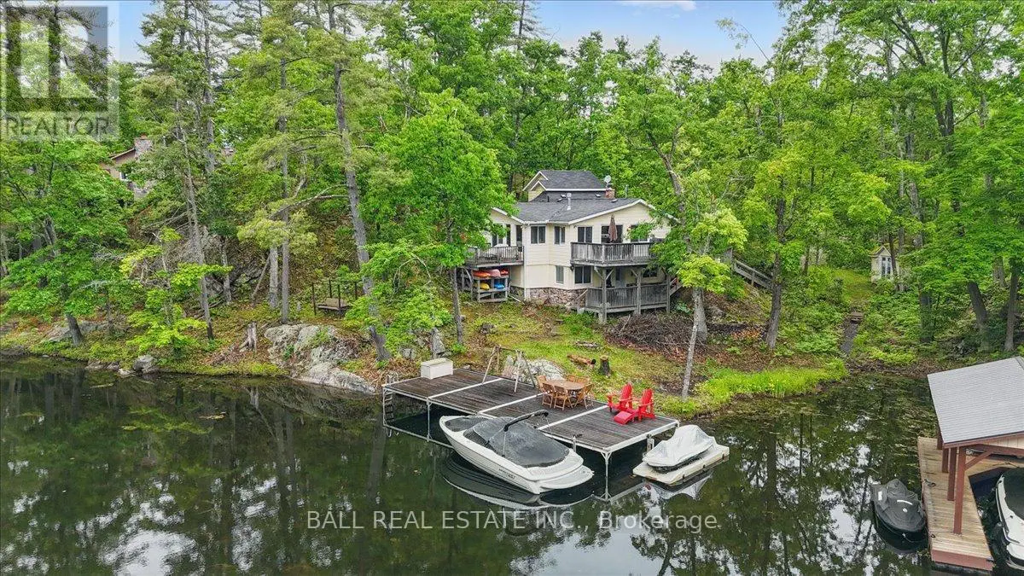42 Highland Avenue
Belleville, Ontario
FOR LEASE! Move-in ready, fully renovated detached 2-sty residence offers the perfect blend of modern amenities & charming details. 3 large bedrooms + den & 2 baths. Located on a quiet dead end street near Downtown, Zwicks Park and marinas. Exterior features maint-free vinyl siding & sits on a spacious reverse pie lot w/ front & rear decks, plus 2 driveways & parking for 6+ vehicles. A detached 31ft garage (with hydro) offers versatile space for vehicles, workshop, or storage. New garage door and freshly painted. Approximately 1,700sqft of beautifully updated living space plus clean and dry lower level for storage. The home boasts generously sized bdrms, all located on the 2nd floor, featuring new vinyl plank flooring & ample closet space. Recent updates: new flooring throughout, modernized bathrooms, fresh paint, new light fixtures & a completely revamped kitchen. Stylish white kitchen is perfect for entertaining & preparing, equipped w/ elegant cabinetry, a herringbone tile backsplash, pantry, lazy Susan, stainless steel appliances, & a convenient M/F laundry area. An ergonomic multi-function sink & a glass door leading to the back deck enhance the kitchen's functionality. The home offers both a formal dining rm & living rm, each with new vinyl plank flooring. Period details like taller baseboards, larger trim, & solid wood staircase railings add character. An open den/office space at the top of the stairs for work or relaxation. Modern bath feature solid countertops & chic vanities. Main bath includes a new tub, stylish surround with a shampoo nook, & a heated towel rack. Additional features include a full unfinished bsmt (spray-foam insulation), a new tankless water heater, a natural gas furnace (2012) & C/Air. New electrical service, panel & mostly new wiring. Close to town, amenities & Albert College. (id:59743)
Royal LePage Proalliance Realty
42 Highland Avenue
Belleville, Ontario
This move-in ready, fully renovated detached 2-sty home seamlessly combines modern updates with charming character details. Set on a peaceful street, yet close to Downtown, Zwicks Park, marinas & more. The exterior boasts low-maintenance vinyl siding & sits on a spacious reverse pie-shaped lot, complete with front & rear decks, 2 driveways & parking for 6+ vehicles. A detached 31-foot garage with hydro, a new door, & fresh paint adds versatility for storage, workshop, or potential development into a secondary suite. Inside, you'll find approx 1,700 square feet of stylishly updated living space. All bdrms are located on the 2nd floor & feature new vinyl plank flooring & generous closet space. The formal dining room on the main lvl offers the option to be converted into a 4th bdrm - seller is willing to complete, if desired. Recent renovations include new flooring throughout, modernized bathrooms, fresh paint, updated light fixtures, & a fully redesigned kitchen. Elegant white cabinetry, a herringbone tile backsplash, pantry, lazy Susan, stainless steel appliances, & main floor laundry. A multi-function sink & garden door to the rear deck enhance convenience & flow. The home offers a comfortable living rm & dining room, both with new flooring and classic touches like taller baseboards, wider trim, & a solid wood staircase railing. An open den or office area at the top of the stairs provides a quiet space for work or relaxation. The updated bathrooms feature solid-surface counters, sleek vanities, & in the main bath, a new tub, modern surround with a built-in shampoo nook, & a heated towel rack. Additional highlights include a full unfinished basement with spray foam insulation, a new tankless water heater, natural gas furnace (2012), C/Air, & upgraded electrical service, panel, & mostly new wiring. Conveniently located close to town amenities & Albert College, this thoughtfully updated home offers comfort, space, and flexibility for a variety of lifestyles. (id:59743)
Royal LePage Proalliance Realty
36 Burnham Avenue
Cramahe, Ontario
This beautifully updated 3-bedroom, 1.5-bathroom family residence offers a stunning combination of modern amenities and serene views of Lake Ontario. As you step inside, you'll be greeted by bright and airy living spaces that invite you to relax and unwind. The heart of this home is the brand-new kitchen, perfect for culinary enthusiasts and family gatherings. Both bathrooms have been tastefully updated, adding a touch of contemporary elegance. With a new roof, you can have peace of mind knowing that this home has been thoughtfully maintained. The updated furnace will ensure you have comfort during the winter months. Cozy up in by the two inviting gas fireplaces, located in both living rooms, providing warmth and ambiance during those cooler months. One of the standout features of this property is the spacious bonus family room. This versatile space can serve multiple purposes ideal as an additional family room, a cozy home office, or even a potential fourth bedroom to accommodate growing needs.Outside, sit back on your new deck while enjoying the tranquil surroundings. The home is conveniently located within walking distance to the charming downtown village of Colborne, where you'll find shops, restaurants, and local schools. Commuters will appreciate the easy access to Highway 401, making trips to nearby cities and attractions a breeze.This charming home is perfect for families seeking space, comfort, and a prime location. Don't miss out on the opportunity to make it your forever home. (id:59743)
Royal LePage Proalliance Realty
737 James Sweetman Avenue
Cobourg, Ontario
Welcome to your dream home in Cobourg's finest neighborhood. The all brick and stone Cotswold Cottage model offers a perfect blend of timeless charm and modern comfort, featuring 2 + 1 bedrooms and 3 baths. Steps to a beautiful park with walking trails, this stunning home has a lovingly created perennial garden on 3 sides that will bloom season after season. Inside you will discover a beautifully airy, freshly painted home with impressive 10 ft ceilings that create a sense of spaciousness throughout. The open concept living area is anchored by a large gas fireplace and built-in shelves making it the ideal spot for family gatherings or a quiet evening at home. But the heart is definitely the large chef's kitchen with oversized island, gleaming quartz countertops and stainless appliances. Picture yourself entertaining here and on the oversized custom deck with wide steps down to the fully fenced backyard. The bedrooms feature stunning tall windows and the primary suite has an ensuite with large custom glass shower and walk-in closet. Downstairs you will discover additional living space with 9 ft ceilings and large egress windows! This versatile area includes a large living area, a third bedroom with double closet and full bathroom. Perfect for guests, a home office or nanny suite. With ample storage you will have all the space you required to keep organized and clutter-free. Walk to shopping, 5 minutes to downtown and the beach, 10 minutes to Port Hope and TSC! Don't miss your chance to own this turn-key bungalow that combines effortless elegance and practicality in Cobourg's most vibrant and friendly neighborhood. (id:59743)
Royal LePage Proalliance Realty
35 Meagan Lane
Quinte West, Ontario
Welcome to your future home! Currently under construction, this beautifully designed raised bungalow is situated on an oversized corner lot in the peaceful community of Frankford, Ontario - just minutes from the charm of downtown Frankford and only 15 minutes to Highway 401for an easy commute. This carpet-free home features a bright and spacious open-concept main level with 2 bedrooms and 2 full bathrooms, including a private ensuite in the primary suite. The stylist kitchen, dining, and living areas flow seamlessly to a 168 sq ft pressure-treated deck - perfect for entertaining or enjoying quiet evenings outdoors. Enjoy the convenience of main-floor laundry and a 20' x 20 attached garage that opens into a large, welcoming foyer. The finished lower level adds incredible living space with a 13.10x 28.6 recreation room, a third good-sized bedroom, and a full bathroom. There's also potential to finish an additional bedroom and den - ideal for growing families, guests, or home office needs. Don't miss the opportunity to own a thoughtfully designed new-build in a fantastic location with room to grown and customize. Sample photos are from another property with the same floor plan. (id:59743)
Royal LePage Proalliance Realty
40 Cottonwood Drive
Belleville, Ontario
Welcome to 40 Cottonwood Drive. Discover this beautiful, newer two-storey home offering four spacious bedrooms and a private backyard-perfect for families and those seeking room to grow.The main floor boasts a bright, open-concept layout combining the living room, kitchen, and dining area-ideal for both everyday living and entertaining. Enjoy the convenience of direct interior access to the garage from the welcoming front entryway. Upstairs, you'll find four generous bedrooms, including a primary suite with a modern three-piece ensuite featuring an oversized walk-in shower. The second-floor laundry room adds convenience and function right where you need it most.Located in a desirable neighbourhood of newer homes, this property also includes an unfinished basement ready for your future vision-whether it's a rec room, home office, or in-law potential. Immediate possession available! Don't miss this opportunity to make 40 Cottonwood Drive your next home. (id:59743)
Royal LePage Proalliance Realty
21 Dunnett Boulevard
Belleville, Ontario
Welcome to this beautifully cared-for 4-level side split with an attached garage, perfectly located in a quiet, family-friendly neighbourhood. Move-in ready and freshly painted, this home offers easy access to parks, schools, and shopping an ideal fit for families or anyone looking for both comfort and convenience.A large screened-in front entryway provides a practical and welcoming introduction to the home. Inside, the bright and refreshed interior creates an inviting feel throughout.The main level features a comfortable family room with a gas fireplace and sliding patio doors leading to a private backyard perfect for relaxing or entertaining. The open-concept living and dining area is filled with natural light, enhancing the homes airy atmosphere.The kitchen offers modern touches like pot lighting, light-toned cabinetry, and generous storage, all overlooking the backyard. A second set of patio doors opens onto an expansive deck complete with a hot tub perfect for summer evenings and hosting gatherings.Upstairs, you'll find three generously sized bedrooms and two full bathrooms, offering plenty of space for a growing family or guests. The lower level includes a large basement with great potential for a rec room, home gym, or extra storage.This is a wonderful opportunity to own a thoughtfully updated home in a sought-after location. (id:59743)
Royal LePage Proalliance Realty
1569 County Road 24
Prince Edward County, Ontario
Looking for your own private summer oasis? This beautifully maintained 2-acre lot offers everything you need for the perfect vacation or seasonal getaway. Just steps from the Point Petre Conservation Area and with deeded water access to Lake Ontario only a 2-minute walk away, you'll enjoy the best of nature and lake life right at your doorstep. The property is fully equipped with a new 200-amp hydro service, newly installed 50 amp electric car charger, 12 ft x 20 ft garden, and cistern in place all ready for you to start enjoying immediately. A newer, well-kept trailer is also included and recently upgraded, providing a comfortable place to relax and unwind. Opportunities like this don't come often. (id:59743)
Royal LePage Proalliance Realty
1575 Chemong Road
Selwyn, Ontario
Opportunity to Purchase a Prime Development Property with Significant Multiple Tenanted Income. Property Consists of 13,600 SF of Retail/Warehouse space, 20 Ft Clear Height (currently on a 10 year lease with renewal options) 1,400 SF of Second Level Office, Truck Level Loading Dock W/ Shipping Area. Acres of Lined Paved Parking Lot and Paved Storage Yard That is Partially Fenced, Over Head Canopy Lighting. 3 Phase Power on Site. Storm Water Management Ponds and on Site Water Hydrant. Includes 4 - 5,000 Sqft Quonset Huts W/ Hydro, Tenant Occupied. Total Property is 74.5 Acres with Approximately 10 Acres Zoned C1-423, 10 Acres Official Plan Commercial and 50 Acres Agricultural. Significant Upside Revenue Stream to Continue with Sports Complex plans and a Large Format Sports Dome May be Available to Purchase Separately. Available Upon Signed CA are Income and Expense Statements, 2019 Phase 1 Environmental Report, and Other Related Documents. (id:59743)
Mincom Kawartha Lakes Realty Inc.
215 - 221 North Park Street
Belleville, Ontario
Welcome to this bright and inviting 2-bedroom, 1-bathroom apartment-style condo, perfectly located just steps from Belleville's main shopping, dining, and entertainment. This well-maintained unit offers a cozy living space complete with an electric fireplace, creating a warm and welcoming ambiance. Step through sliding glass doors to enjoy your own private balcony-ideal for morning coffee or evening relaxation. Both bedrooms are generously sized, with ample closet space, and the full bathroom is clean and functional. The unit is ideally situated on the city bus line and just minutes from the Quinte Wellness Centre, Riverside Park, and a variety of other local amenities. Whether you're a first-time buyer, down-sizer, or investor, this condo offers exceptional value and convenience in a vibrant, central location. (id:59743)
Royal LePage Proalliance Realty
60 Princeton Place
Belleville, Ontario
Looking to downsize, then this is for you. Located in a highly desirable subdivision just a few minutes away from shopping centers and the 401. Immaculate middle unit freehold town home on one level. Open concept living/dining and kitchen which includes breakfast bar and stainless steel appliances. Spacious primary bedroom with walk-in closet and cheater door to 4 piece main bathroom. Second bedroom/den, laundry and 2 piece bathroom complete this level. Hardwood and ceramic throughout main level except Primary bedroom. Finished basement with rec room, bedroom, office and another 2 piece bathroom. Do not miss this one. (id:59743)
Royal LePage Proalliance Realty
3559 Harbour Point Lane
Selwyn, Ontario
Seize the opportunity to own a stunning piece of Stony Lake! This beautiful half-acre property boasts mature trees, striking red granite, and an impressive 145 ft of pristine shoreline. The charming four-season lake house offers 2 bedrooms, 2 bathrooms, a walkout basement, and a cozy insulated bunkie. Inside, the main floor features an open kitchen, living room, and dining area with patio doors that open onto a spacious deck, perfect for soaking in the breathtaking views of Stony Lake. Step outside and unwind on your expansive 14x40 aluminum dock, ideal for enjoying all the outdoor activities the lake has to offer. Don't miss your chance to own your very own slice of paradise on Stony Lake! (id:59743)
Ball Real Estate Inc.

