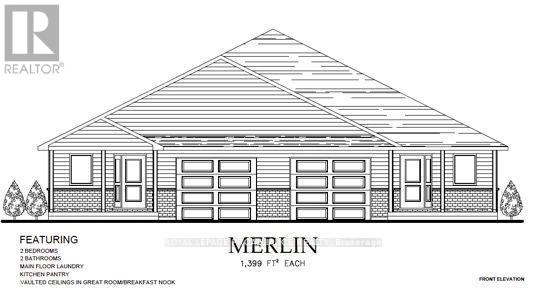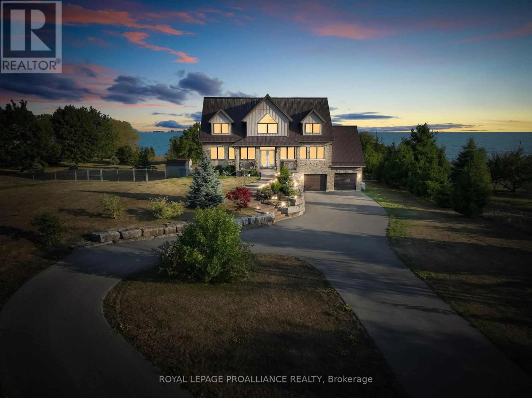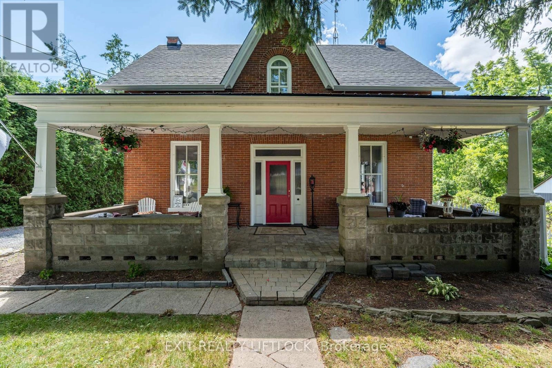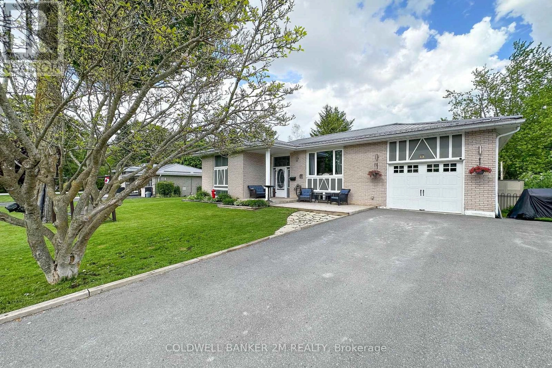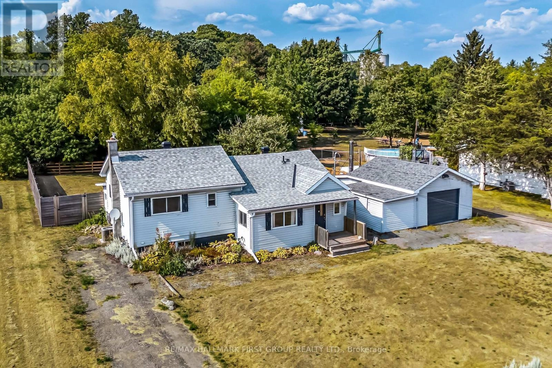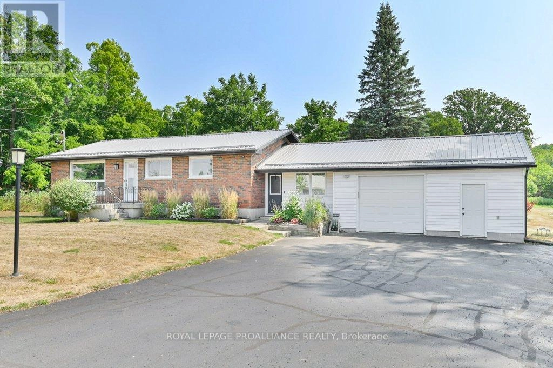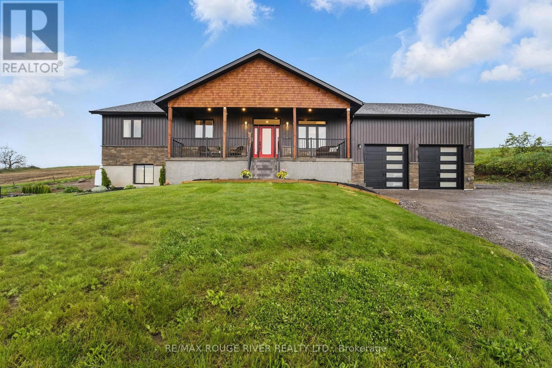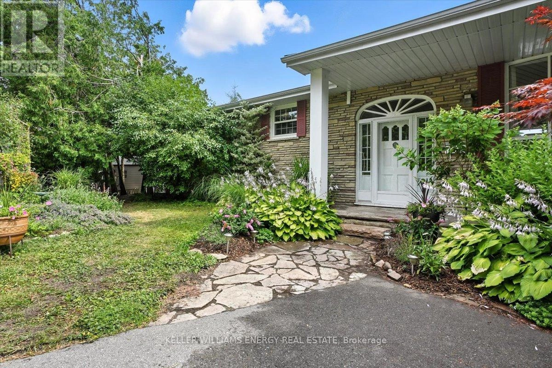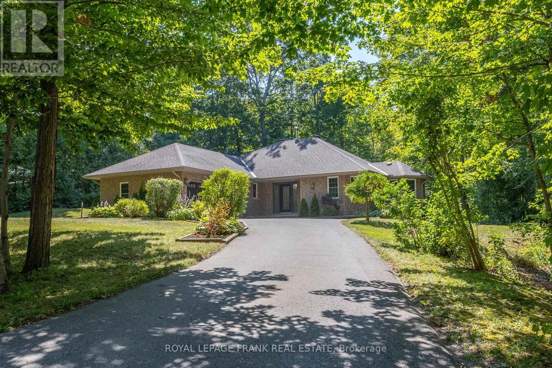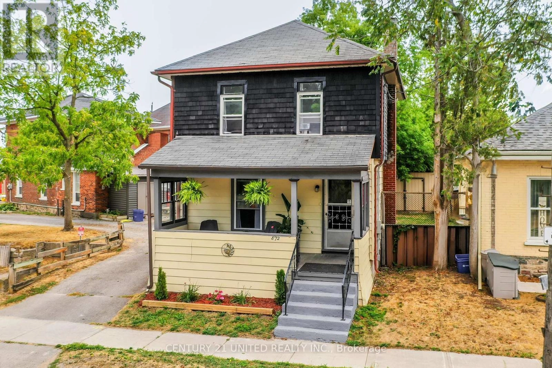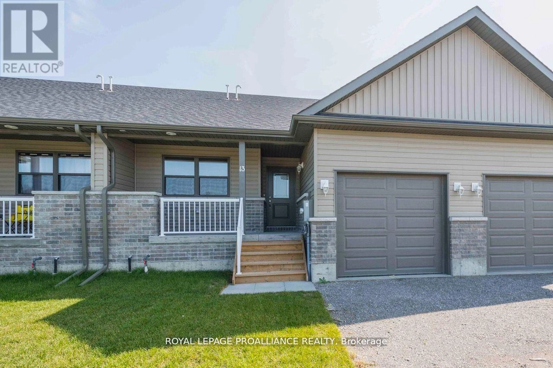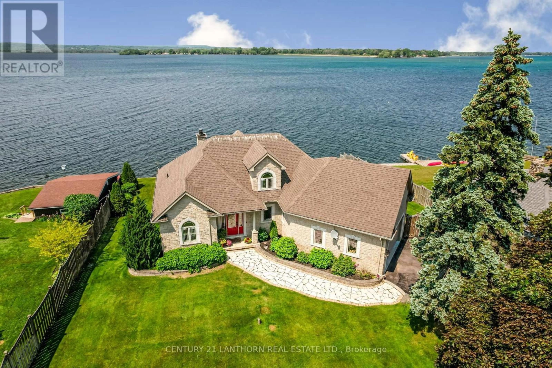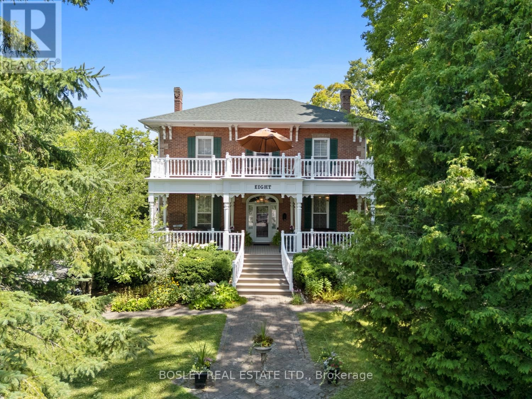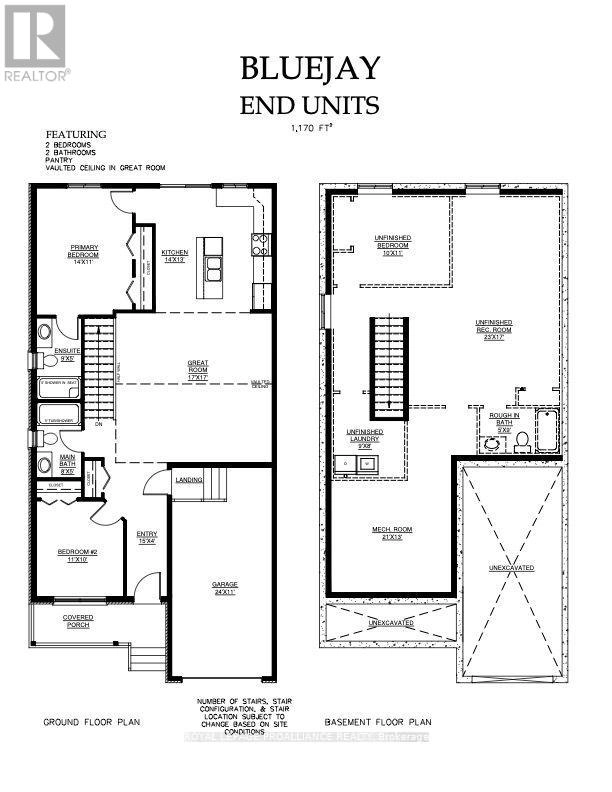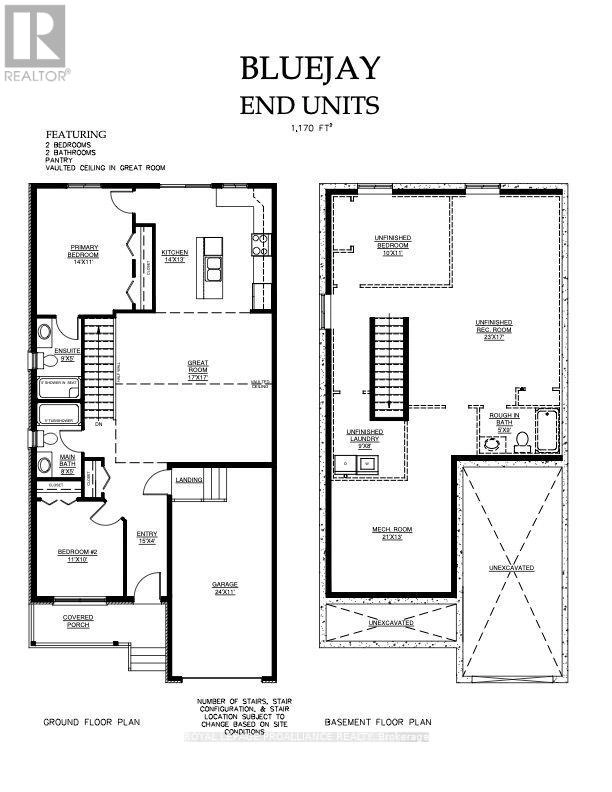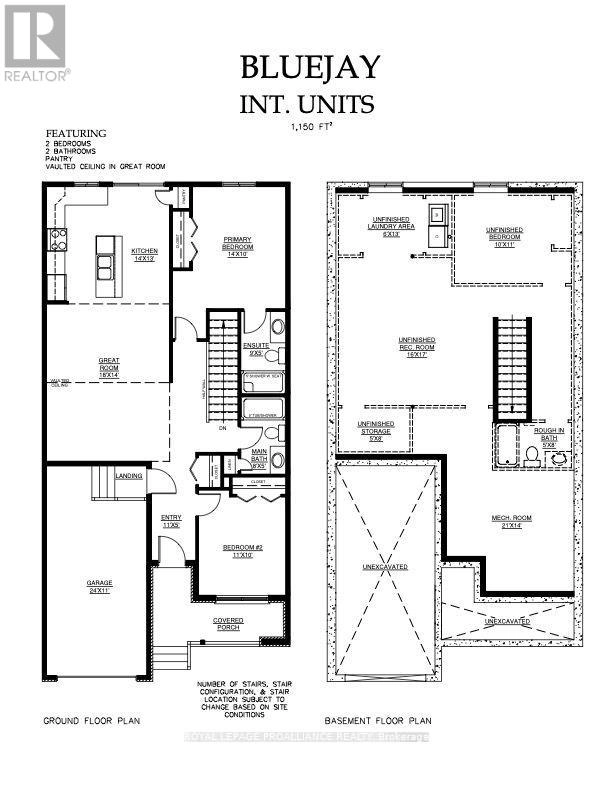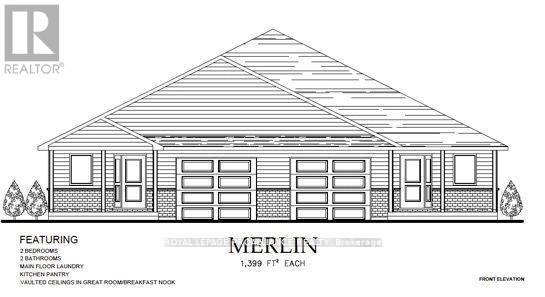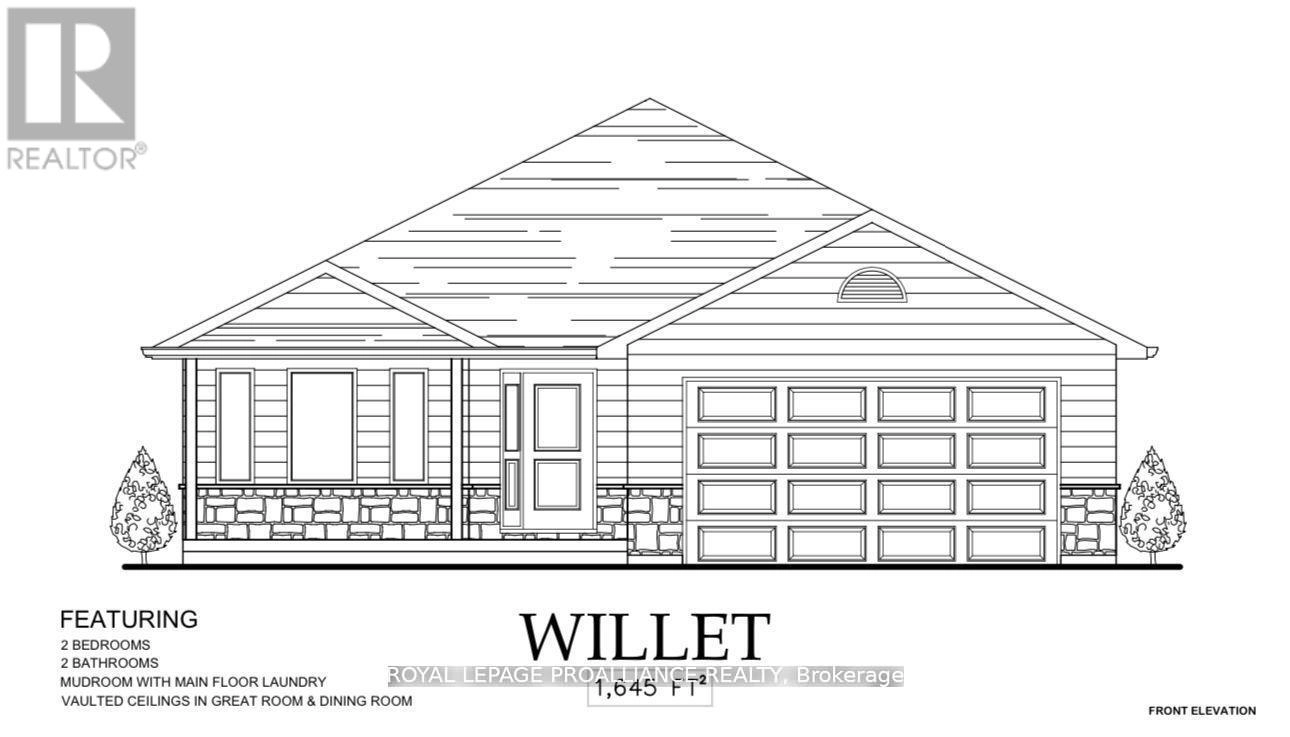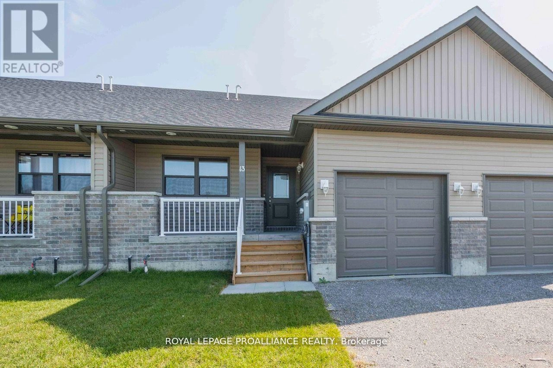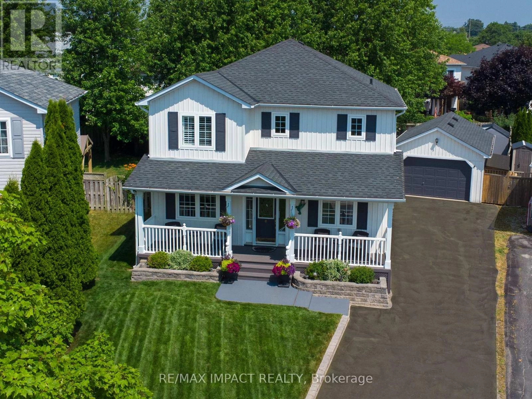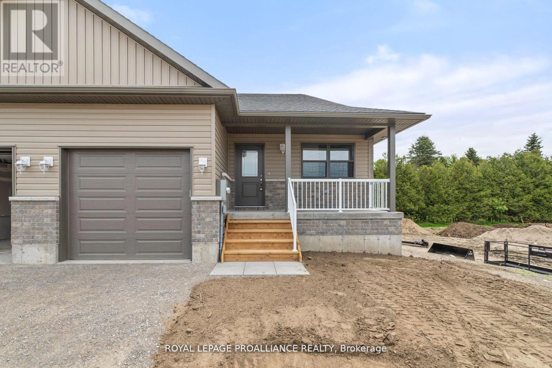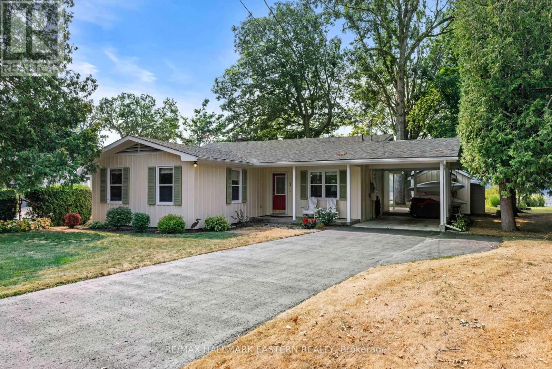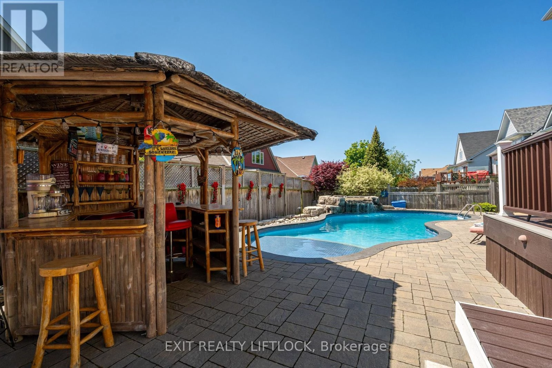44 Mackenzie John Crescent
Brighton, Ontario
McDonald Homes is pleased to announce new quality homes with competitive Phase 1 pricing here at Brighton Meadows! This Merlin model is a 1399 sq.ft 2 bedroom, 2 bath semi detached home featuring high quality laminate or luxury vinyl plank flooring, custom kitchen with peninsula, pantry and walkout to back deck, primary bedroom with ensuite and double closets, main floor laundry, and vaulted ceiling in great room. Economical forced air gas, central air, and an HRV for healthy living. These turn key houses come with an attached single car garage with inside entry and sodded yard plus 7 year Tarion Warranty. Located within 5 mins from Presquile Provincial Park and downtown Brighton, 10 mins or less to 401. Customization is possible. (id:59743)
Royal LePage Proalliance Realty
263 Lakeshore Road
Brighton, Ontario
PARADISE ON 180 ft OF PRISTINE LAKE ONTARIO WATERFRONT! 263 Lakeshore Road, Brighton-This executive waterfront residence on nearly 3 acres of privacy with 4 Bed and 6 Bath, less than an hour from the GTA, blends modern elegance with natural beauty, creating a true entertainer's paradise. Enjoy sprawling outdoor spaces, uninterrupted shoreline vistas & tranquil mornings by the water's edge. Host unforgettable gatherings against shimmering sunsets, or relax in serene luxury. The main floor features ceiling-to-floor windows framing panoramic lake views, flooding the great room with light. Striking gas fireplace anchors the space, while the open-concept design flows effortlessly into the chef-inspired kitchen and dining area, seamlessly connecting to the screened-in sunroom and expansive composite deck. A versatile wing offers a spacious area ideal for an in-law suite or games and entertainment lounge, complete with a 3-pc bath and separate entrance. A separate office and laundry room complete the main floor. Upstairs, the Primary suite is a private sanctuary with a Juliette balcony overlooking the water...perfect for evening wine under the stars, spa-inspired ensuite with double walk-in shower and massive WI closet. A two-sided fireplace connects the suite to the loft, adding warmth and architectural drama. 3 additional bedrooms provide ample space for family or guests. The lower level offers a walkout to a covered patio, extending living space outdoors. Thoughtful features include a kitchenette in Rec room, cold storage, dog run & pet grooming mud room plus direct access to the double car garage-ideal for both convenience and functionality. Efficient geothermal heat/cool system. Minutes from amenities, marinas, conservation parks, shopping, waterfront dining, and a short drive to Cobourg or Prince Edward County's award-winning wineries, white sand beaches & acclaimed restaurants. This isn't just a home-it's your exclusive gateway to the ultimate waterfront lifestyle! (id:59743)
Royal LePage Proalliance Realty
174 County Road 28
Cavan Monaghan, Ontario
This beautifully maintained century home blends historic charm with thoughtful updates. Inside, you'll find original wide plank wood floors, tall baseboards, handcrafted trim, and large windows that fill the space with natural light. The main level features an eat-in country kitchen, a cozy sitting area with custom built-ins, a spacious family room with soaring ceilings, a formal dining room or additional living space, 2pc bathroom and a handy mudroom for everyday convenience. Upstairs offers 4 bedrooms, including a generous primary, with walkout to a full balcony perfect for enjoying sunsets. A full bathroom and second-floor laundry complete the upper level. Recent updates include a newer furnace and air conditioning for year-round comfort. Set on a fully fenced 0.6-acre lot, the property offers privacy, landscaped gardens, plenty of parking, and a classic white picket fence that adds to its timeless appeal. Enjoy your morning coffee or evening breeze on the beautiful front veranda, ideal for sitting and relaxing. A charming chicken coop adds country character and the potential for fresh eggs right at home. Just 3 minutes to Rice Lake with boat slips available for rent. Walk to Bailieboro amenities and enjoy easy access to Hwy 115, Peterborough, Port Hope, 401, and 407. (id:59743)
Exit Realty Liftlock
27 Anne Street
Cavan Monaghan, Ontario
Welcome to this beautifully maintained raised brick bungalow, ideally located on a large 82 x 175 ft lot in the desirable Village of Millbrook. This split-entry home offers bright, spacious living with 2 bedrooms and a 4-piece bath on the upper level, complemented by a sun-filled living room with a picture window. The eat-in kitchen is a true highlight, featuring a stone backsplash, stainless steel appliances, a centre island, and patio doors that open onto a multi-level deck overlooking the deep, fenced backyard perfect for outdoor entertaining and family enjoyment. Updated flooring throughout upper level. The lower level is fully finished and offers excellent in-law suite potential, complete with a separate walk-up entrance to the attached 1.5-car garage. It includes 2 additional bedrooms, another 4-piece bath, a large 15 x 20 family room, and a flexible games room or den. Outside, enjoy the massive yard with gazebo and above-ground pool perfect for entertaining. Located in a quiet, family-friendly neighbourhood just steps from the medical centre, school, parks, hiking/snowmobile trails, and charming local shops. With a nearby GO station, it's just 45 minutes to the GTA and 15 minutes to Peterborough. A pleasure to show this is a fantastic opportunity for families or multi-generational living. Deck 2023, A/C 2022, Washer/Dryer 2024, Updated Copper Wiring (id:59743)
Coldwell Banker 2m Realty
18156 Telephone Road
Quinte West, Ontario
Charming 2 bedroom home in a desirable location on the outskirts of Trenton, set on a spacious 0.8-acre lot. This well-maintained property offers hardwood flooring throughout. Open-concept main floor features an updated kitchen, dining area, 4 pc bath & living room. The bright main floor also includes laundry and a versatile rear room ideal as an office or potential third bedroom. Upstairs, enjoy a sunny sitting area with a south-facing window, primary with electric fireplace and secondary bedroom. The partial basement is dry and perfect for storage. Outside, you'll find a single-car detached garage with power & space to work, fabulous rear deck with ample green space to enjoy, dual driveways for ample parking, generous sized front yard & more! Conveniently located within walking distance to the VIA Rail station, amenities and on school bus route. (id:59743)
RE/MAX Hallmark First Group Realty Ltd.
792 Glen Miller Road
Quinte West, Ontario
Beautiful All-Brick Bungalow - Immediate Possession Available! This stunning open-concept all-brick bungalow offers style, comfort, and convenience in an unbeatable location. The gorgeous kitchen features a large butcher block island, quartz countertops, under-cabinet lighting, a stunning backsplash, a brick wall feature, and a gas stove. Appliances include fridge, gas stove, dishwasher, washer, and dryer. The bright living room offers a beautiful fireplace, while the spacious family room showcases a natural gas fireplace with a brick wall feature, perfect for those cozy nights. An additional natural gas fireplace in the lower level creates a warm and inviting space for family gatherings or entertaining. With 3+1 bedrooms and 2 bathrooms, this home has been extensively updated. A brand new metal roof (2025 - 3 months old) provides lasting durability, while the kitchen windows that were replaced in 2024 a modern appeal. Driveway was also recently sealed. Additional features include AC, a camera security system, new custom blinds on all windows (1 year old), and soffit, facia, and eavestrough replaced just 3 months ago. A wired 30-amp service for a generator is included, along with a freshly painted front deck and Ring camera. The master bedroom offers a beautiful custom closet, and engineered hardwood flooring enhances the living room. Both the kitchen and bathrooms have been tastefully renovated. Step outside to a backyard designed for both relaxation and play, featuring a stamped concrete patio and a fenced-in area, ideal for children or pets. The property is connected to municipal water, yet the original well remains for convenient plant watering. Perfectly situated just meters from the Trent River, 10 minutes to CFB Trenton, and only 2.5 km to the 401, this home blends small-town charm with quick access to major routes. (id:59743)
Royal LePage Proalliance Realty
7942 County Rd 45
Alnwick/haldimand, Ontario
Welcome to 7942 County Rd 45, a custom-built 2022 bungalow nestled on a picturesque 1-acre lot in the rolling hills of Northumberland County. This thoughtfully designed home offers elegant, open-concept living with 9-foot ceilings throughout the main floor. The bright and spacious living room features coffered ceilings and recessed lighting, creating a warm and sophisticated space. A gourmet kitchen with exceptional finishes boasting floor-to-ceiling cabinetry, high-end appliances, a large island with breakfast bar, pocket doors leading to a walk-in pantry with extra storage for small appliances. The dining area features a seamless indoor-outdoor flow, offering access to a large, low-maintenance composite deck and gazebo, ideal for entertaining or relaxing in nature. The primary suite is a true retreat, featuring a coffered ceiling, a feature wall, a walk-in closet with built-ins, and a spa-inspired en-suite with heated floors and rain shower. Two additional bedrooms, a four-piece bathroom, and a convenient main-floor laundry complete the level. The finished basement offers incredible flexibility for multi-generational living or an in-law suite. It includes a spacious recreation/media room, a potential kitchen area with plumbing rough-ins, three bedrooms (one of which serves as an office), and a stylish four-piece bath. The attached garage features 15-foot ceilings and extra storage space, perfect for all your toys. Additional features include a propane furnace, heat pump (AC), HRV system, complete water filtration, well pump, two electrical panels, and a sump pump. This turnkey home combines upscale country living with thoughtful design and functionality, just a short drive to town amenities. Don't miss your chance to own this incredible property! (id:59743)
RE/MAX Rouge River Realty Ltd.
76 Maple Crescent
Peterborough West, Ontario
Welcome to this beautifully maintained home in one of Peterborough's most sought after and established neighbourhoods. Nestled on a spacious lot with mature gardens, a sparkling in ground pool, and multiple decks for entertaining, this property offers the perfect blend of elegance, comfort, and versatility. Inside, you'll find a bright and airy sunroom with a soaring cathedral ceiling and custom built in seating, a perfect place to relax year round. The open concept living and dining area features a stunning fireplace and large windows that fill the space with natural light. The main level offers two well appointed bedrooms, including a generous primary that can easily be converted back into a third main floor bedroom, depending on your needs. The fully finished walkout basement is rich with potential, featuring a large room currently listed as a bedroom but perfect as a multipurpose space ideal for a family room, office, studio, or guest suite. The lower level also includes a cozy den, a second kitchen, and a spacious bathroom with ensuite privileges, all with direct access to the backyard, making it an excellent setup for an in-law suite or multigenerational living. Outside, enjoy a beautifully landscaped yard, heated in ground pool, multiple decks, three storage sheds, and a second paved driveway with its own access. There is ample space for a garage or workshop (permits permitting), making this home as functional as it is beautiful. Located near highly recommended schools and in a quiet, prestigious community, this is a rare opportunity to live in one of Peterborough's most desirable locations. (id:59743)
Keller Williams Energy Real Estate
24 Deer Avenue
Cavan Monaghan, Ontario
Set in the forest, just west of Peterborough near Millbrook is this 1800 sq ft brick bungalow with a double car garage that has been very well updated and feels like youre living in a treehouse. Open concept main floor living space with a newer custom kitchen with a huge amount of storage, stainless steel appliances, huge dining area for family gatherings and a sunken living room with a wood burning insert for those cold winter nights. Gorgeous hardwood & tile flooring on main level, laminate in basement. There is a large designated main floor office plus 3 bedrooms and two updated baths including a luxurious ensuite. Principle bedroom has walkout to the beautiful composite deck with infinity glass railing allowing un unobstructed view of the forest. Natural gas heat, central air and a whole-house generator make this home very comfortable. The main level laundry enables one floor living. The walkout basement is finished with a huge recreation room, workout area and loads of windows facing the trees. The one end of the recreation room could easily be walled off and used as a 4th bedroom. There is a rough-in bath on the lower level. All water treatment equipment is owned. Garage is wired for an electric charger. This home is beautifully updated and in move-in condition. Pre-sale inspection available. (id:59743)
Royal LePage Frank Real Estate
872 George Street N
Peterborough North, Ontario
Calling all Trent students, investors, and first-time buyers - this is the one! Freshly renovated and move-in ready, this 3-bedroom plus den, 2-bathroom home offers an ideal mix of comfort and convenience. Updates include a brand-new kitchen, fresh paint throughout, and new windows, ensuring a bright and inviting space. The main floor features an open concept layout with a welcoming living area, a den, 2-piece bathroom, and a bonus sunroom overlooking the backyard. Upstairs, you will find three bright, good-sized bedrooms with closets and a 4-piece bathroom. Enjoy outdoor space with a charming covered front porch, a partially fenced backyard with patio, storage shed, and parking. Located right beside the river and just steps to the bus stop, scenic trails, and a short distance to Trent University. This is the perfect off-campus location. (id:59743)
Century 21 United Realty Inc.
33 Clayton John Avenue
Brighton, Ontario
McDonald Homes is pleased to announce new quality townhomes with competitive Phase 1 pricing here at Brighton Meadows! This 1158 sq.ft Bluejay model is a 2 bedroom, 2 bath END unit featuring high quality laminate or luxury vinyl plank flooring, custom kitchen with island and eating bar, primary bedroom with ensuite and double closets, main floor laundry, vaulted ceiling in great room. Economical forced air gas and central air, deck and an HRV for healthy living. These turn key houses come with an attached single car garage with inside entry and sodded yard plus 7 year Tarion Warranty. Located within 5 mins from Presquile Provincial Park and downtown Brighton,10 mins or less to 401. Customization is possible. (Note: Pictures are of the model townhouse) (id:59743)
Royal LePage Proalliance Realty
54 Bayshore Road
Brighton, Ontario
Welcome to this stunning executive home perfectly positioned on the shores of picturesque Presqu'ile Bay. This elegant 3-bedroom, 3-bathroom home offers an unparalleled blend of luxury, comfort, and scenic beauty. Step inside to discover a thoughtfully designed layout featuring oversized windows and patio doors that flood the space with natural light and showcase breathtaking, uninterrupted, panoramic views of the bay. The main floor boasts gleaming hardwood floors throughout, a spacious open-concept living and dining area, and a gourmet kitchen complete with a large pantry perfect for the home chef. Convenience meets style with a main-floor laundry room off of the oversize single car garage, ideal for everyday ease. The main floor primary suite offers a peaceful retreat with stunning water views and a light and airy ensuite bathroom. In the lower level, both additional bedrooms are generously sized, providing comfort and flexibility for family or guests. An oversized rec room downstairs, can continue to be used as office space, or reconfigured to suit your needs. As a bonus, there's a loft area perfect for quiet times with amazing views. Outside, enjoy meticulously landscaped grounds with a full irrigation system, ensuring beauty and ease of maintenance year-round. Whether you're entertaining on the expansive deck or simply enjoying a quiet morning coffee while watching the sunrise over the bay, this home delivers a lifestyle of tranquility and sophistication. Don't miss your chance to own this exceptional waterfront property where luxury meets natural beauty. (id:59743)
Century 21 Lanthorn Real Estate Ltd.
8 Gravel Road
Cavan Monaghan, Ontario
A captivating facade, rich with old world character , the Clarry House, Circa 1876 and built by Richard Guy a Jeweller/watchmaker located in the established Village of Millbrook is beautiful in every way! Frontage on both Gravel and Duke Street, this property has stunning grounds, live artesian wells and natural watercourse, beautiful landscaped gardens, privacy from the diverse trees surrounding and picture perfect streetscape, entry from the dead end location just a short walk to downtown. An expansive interior layout, maintained for decades and rich with original character and finish details throughout, yet still offering a beautiful canvas for those who wish to bring their own visions to life. A timeless interior with grande formal living spaces and exceptional attention to detail, and entertainers delight and room for company in all seasons. Main floor laundry/mudroom with access from South deck and garage, galley kitchen with opening to large central room spanning the house side to side, perfect for expansion and additional dining/living space. Formal dining room, family room with fireplace/chimney should you wish to convert to gas for additional ambiance. Picture perfect in all seasons, the upper level greets you with a welcoming foyer, 4 bedrooms and updated bathroom, walk out to second storey terrace/deck for stunning West views overlooking Municipal parkland and streetscape. Enjoy all that the established Village of Millbrook has to offer, trails, all amenities within walking distance, parks, dining and retail, close proximity to the 115 and 401 should commuting be a requirement and just 15 minutes to Peterborough and 25 minutes to Historic Port Hope. Expand your vision and lifestyle, make this astute home and property your own, cherished for decades and awaiting a new and welcomed family to embrace. (id:59743)
Bosley Real Estate Ltd.
19 Clayton John Avenue
Brighton, Ontario
McDonald Homes is pleased to announce new quality townhomes with competitive Phase 1 pricing here at Brighton Meadows! This 1158 sq.ft Bluejay model is a 2 bedroom, 2 bath end unit featuring a WALKOUT basement, high quality laminate or luxury vinyl plank flooring, custom kitchen with island and eating bar, primary bedroom with ensuite and double closets, main floor laundry, vaulted ceiling in great room. Economical forced air gas and central air, deck and an HRV for healthy living. These turn key houses come with an attached single car garage with inside entry and sodded yard plus 7 year Tarion W (id:59743)
Royal LePage Proalliance Realty
25 Clayton John Avenue
Brighton, Ontario
McDonald Homes is pleased to announce new quality townhomes with competitive Phase 1 pricing here at Brighton Meadows! This 1158 sq.ft Bluejay model is a 2 bedroom, 2 bath END unit featuring high quality laminate or luxury vinyl plank flooring, custom kitchen with island and eating bar, primary bedroom with ensuite and double closets, main floor laundry, vaulted ceiling in great room. Economical forced air gas and central air, deck and an HRV for healthy living. These turn key houses come with an attached single car garage with inside entry and sodded yard plus 7 year Tarion Warranty. Located within 5 mins from Presqu'ile Provincial Park and downtown Brighton,10 mins or less to 401. Customization is possible. (Note: Photos are of the model townhouse) (id:59743)
Royal LePage Proalliance Realty
23 Clayton John Avenue
Brighton, Ontario
McDonald Homes is pleased to announce new quality townhomes with competitive Phase 1 pricing here at Brighton Meadows! This 1138 sq.ft Bluejay model is a 2 bedroom, 2 bath inside unit featuring high quality laminate or luxury vinyl plank flooring, custom kitchen with island and eating bar, primary bedroom with ensuite and double closets, main floor laundry, vaulted ceiling in great room. Economical forced air gas and central air, deck and an HRV for healthy living. These turn key houses come with an attached single car garage with inside entry and sodded yard plus 7 year Tarion Warranty. Located within 5 mins from Presqu'ile Provincial Park and downtown Brighton, 10 mins or less to 401. Customization is possible (Note: Photos are of a different unit with the same floor plan). front elevation is of another inside unit' (id:59743)
Royal LePage Proalliance Realty
42 Mackenzie John Crescent
Brighton, Ontario
: McDonald Homes is pleased to announce new quality homes with competitive Phase 1 pricing here at Brighton Meadows! This Merlin model is a 1399 sq.ft 2 bedroom, 2 bath semi detached home featuring high quality laminate or luxury vinyl plank flooring, custom kitchen with peninsula, pantry and walkout to back deck, primary bedroom with ensuite and double closets, main floor laundry, and vaulted ceiling in great room. Economical forced air gas, central air, and an HRV for healthy living. These turn key houses come with an attached single car garage with inside entry and sodded yard plus 7 year Tarion Warranty. Located within 5 mins from Presquile Provincial Park and downtown Brighton, 10 mins or less to 401. Customization is possible. (id:59743)
Royal LePage Proalliance Realty
134 Mitchell Crescent
Trent Lakes, Ontario
This custom built home is located on 1.2 acres in the sought after Granite Ridge Estates development A planned exclusive neighborhood which is close to Buckhorn Lake and the village of Buckhorn. The Community Center and elementary school are nearby. Buckhorn is only 2-3 minutes away and Peterborough is a 25 minute drive. This 4 bedroom 3 bath home is spacious and well laid out with an open kitchen with custom cabinetry with automatic under cabinet lighting, granite counter tops, separate dining room and living room with 12' vaulted ceilings and a propane fireplace. There is a rear deck with gazebo and a covered front porch. The front door and back door closets have automatic lighting. The large primary bedroom has a walk in closet and an ensuite with an additional storage cupboard. The two remaining main floor bedrooms are quite generously sized. The lower level has a large rec room with pool table, bar and wall unit. There is also another bedroom and 3 piece bath in the basement. Additional storage and a utility room complete the basement. The attached insulated 2.5 car garage has plenty of space for two vehicles and even more storage. A second driveway leads to a detached garage that is 34' by 28' and has 14 ft ceilings, 2-10 doors, it is heated, insulated, with a separate hydro panel and a vehicle hoist. Home also comes with a Generac that was serviced in April 2025. Plenty of room for vehicles, tools and toys! The landscaped property consists of a lawned center area and a forested periphery providing privacy. For the gardener there are even perennial gardens. (id:59743)
Royal Heritage Realty Ltd.
41 Clayton John Avenue
Brighton, Ontario
McDonald Homes is pleased to announce new quality homes with competitive Phase 1 pricing here at Brighton Meadows!This Willet model is a 1645 sq.ft 2 bedroom, 2 bath bungalow. Great room with vaulted ceiling, kitchen with island and eating bar, main floorlaundry room with cabinets, primary bedroom with ensuite and walk in closet. Economical forced air gas, central air, and an HRV for healthyliving. These turn key houses come with an attached double car garage with inside entry and sodded yard plus 7 year Tarion New HomeWarranty. Located within 5 mins from Presquile Provincial Park and downtown Brighton, 10 mins or less to 401. (id:59743)
Royal LePage Proalliance Realty
29 Clayton John Avenue
Brighton, Ontario
McDonald Homes is pleased to announce new quality townhomes with competitive Phase 1 pricing here at Brighton Meadows! This 1138 sq.ft Bluejay model is a 2 bedroom, 2 bath inside unit featuring high quality laminate or luxury vinyl plank flooring, custom kitchen with island and eating bar, primary bedroom with ensuite and double closets, main floor laundry, vaulted ceiling in great room. Economical forced air gas and central air, deck and an HRV for healthy living. These turn key houses come with an attached single car garage with inside entry and sodded yard plus 7 year Tarion Warranty. Located within 5 mins from Presquile Provincial Park and downtown Brighton, 10 mins or less to 401. Customization is possible.(Note: Photos are of a different unit with the same floor plan). Front elevation is of another inside unit. (id:59743)
Royal LePage Proalliance Realty
81 Jarvis Drive
Port Hope, Ontario
Welcome to 81 Jarvis Drive, a beautifully maintained home set on a stunning landscaped lot in one of Port Hope's most desirable neighbourhoods. This 2 storey, 3+1 bedroom home is packed with features inside and out. Enjoy outdoor living space on the charming front veranda or relax under the custom gazebo overlooking the decorative garden pond in the expansive, pie-shaped rear yard, surrounded by tiered decks, a pergola and two matching storage sheds. Step inside to a bright, combined living and dining room accented with elegant decorative columns and large windows that flood the space with natural light. The renovated kitchen is a chef's delight, complete with granite counters, a breakfast bar with pendant lighting, stainless steel appliances including a gas stove and a tiled backsplash. A sliding door walkout leads directly to the backyard deck, perfect for outdoor entertainment, hosting the ultimate barbeque and get togethers with family and friends. Off the kitchen, the spacious family room features a cozy gas fireplace accented with side windows overlooking the rear yard oasis. The former main floor den has been transformed into a practical laundry and office space. Beautiful crown mouldings throughout the main floor add a polished, clean and sophisticated finish. Upstairs, the spacious primary suite includes a walk-in closet and a beautifully updated 3-pc ensuite (2024) with a custom-tiled walk-in shower. Two additional bedrooms offer flexibility and one is currently used as a dressing room with removable wardrobes. A stylish 4-pc bath (2023) features classic wainscoting and tiled tub surround. A 2-pc powder room is conveniently located just steps down from the main level. The finished basement is ideal for extended family, as a teenager's hideaway or additional entertaining with a kitchenette, rec room/sitting area, additional bedroom, 3-pc bath, separate laundry and office space. (id:59743)
RE/MAX Impact Realty
27 Clayton John Avenue
Brighton, Ontario
McDonald Homes is pleased to announce new quality townhomes with competitive Phase 1 pricing here at Brighton Meadows! This 1158 sq.ft Bluejay model is a 2 bedroom, 2 bath END unit featuring high quality laminate or luxury vinyl plank flooring, custom kitchen with island and eating bar, primary bedroom with ensuite and double closets, main floor laundry, vaulted ceiling in great room. Economical forced air gas and central air, deck and an HRV for healthy living. These turn key houses come with an attached single car garage with inside entry and sodded yard plus 7 year Tarion Warranty. Located within 5 mins from Presquile Provincial Park and downtown Brighton,10 mins or less to 401. Customization is possible (Note: Photos are of the model townhome) (id:59743)
Royal LePage Proalliance Realty
15 Snake Point Road
Kawartha Lakes, Ontario
Welcome to 15 Snake Point Road, a rare waterfront gem on the sought-after Little Bob Channel of Sturgeon Lake. Just minutes to Lock 32 and the charm of downtown Bobcaygeon, this prime location lets you explore the entire Trent-Severn Waterway while enjoying the privacy of a serene, tree-lined lot. This mid-century ranch-style bungalow offers 1,277 sq. ft. of low-maintenance living with 95 feet of crystal-clear waterfront on a level .3-acre property. The home's 2 bedrooms and 1.5 baths are in pristine condition, featuring warm pine floors throughout. An inviting eat-in kitchen flows into a formal dining room with a walkout to a covered deck, perfect for entertaining against a backdrop of sparkling lake views. The cozy family room, complete with a propane fireplace, adds comfort year-round. Outdoors, enjoy mature trees, an oversized storage shed, and a nicely landscaped level walk to your shoreline and dock - ideal for swimming, boating, or simply relaxing by the water. With an attached carport and the convenience of being walking distance to shops, restaurants, and all of Bobcaygeon's attractions, this property blends the best of in-town living with the peace of a private lakeside retreat. A rare opportunity to own waterfront in the heart of Bobcaygeon where stunning views, convenience, and lifestyle meet. (id:59743)
RE/MAX Hallmark Eastern Realty
399 Lakeshore Road
Port Hope, Ontario
This beautifully designed bungaloft blends luxury and everyday comfort across three spacious levels perfect for growing families, entertaining, or multi-generational living. The main floor features a bright eat-in kitchen, formal dining room, and a cozy living area with wall-to-wall windows and a fireplace. The primary bedroom is conveniently located on this level, complete with its own fireplace and ensuite bathroom, plus there's an additional bedroom and a second full bathroom, ideal for family or guests. Laundry and garage access add to the everyday convenience. Upstairs, the bungaloft offers another spacious bedroom plus a large sitting/family room perfect for movies, games, or relaxing. The fully finished lower level is designed for guests or in-laws, featuring a bedroom, bathroom, kitchenette, recreation room, and a second laundry area. Step outside to your private backyard paradise: a saltwater pool with waterfall and auto-refill, a 6-person hot tub, Gazebo and Tikki Bar, lush landscaping with irrigation, and plenty of space to entertain, unwind, and play. With parking for 4+ vehicles, this home isn't just a place to live, its a lifestyle built for making memories. Don't miss your chance to call it yours! (id:59743)
Exit Realty Liftlock
