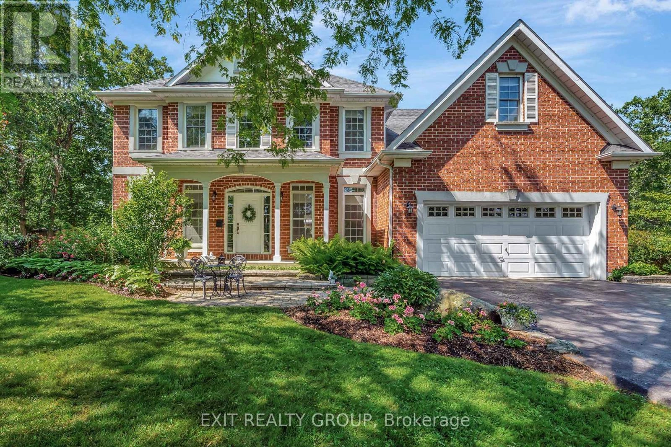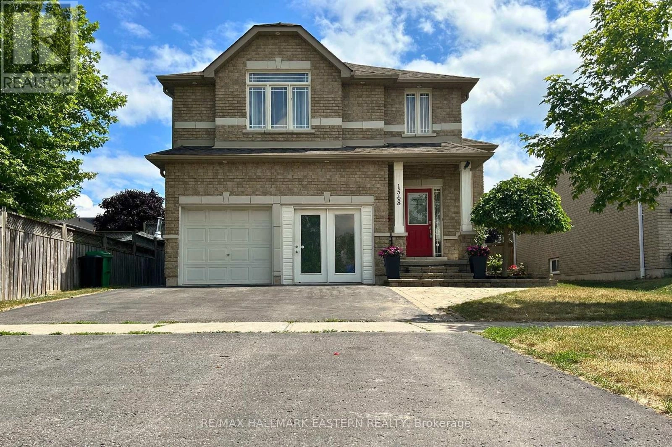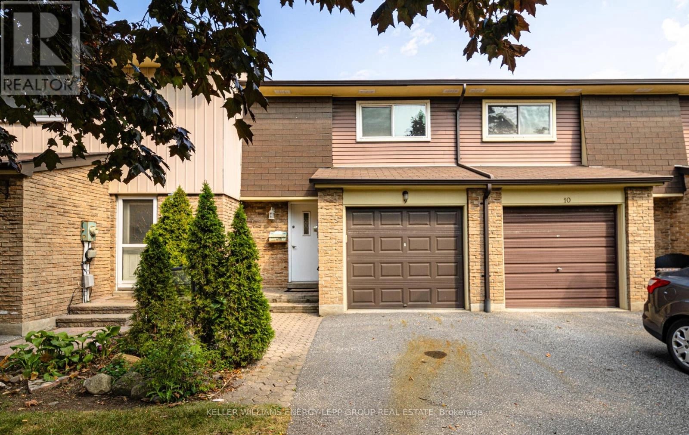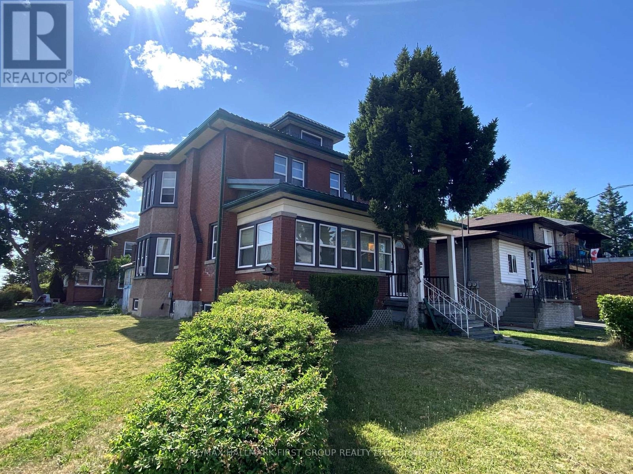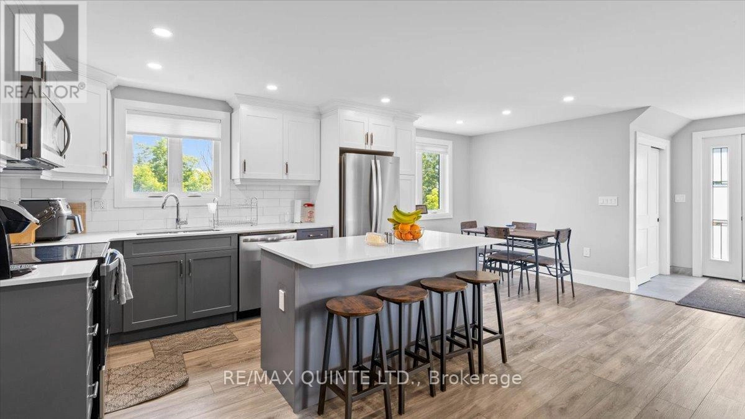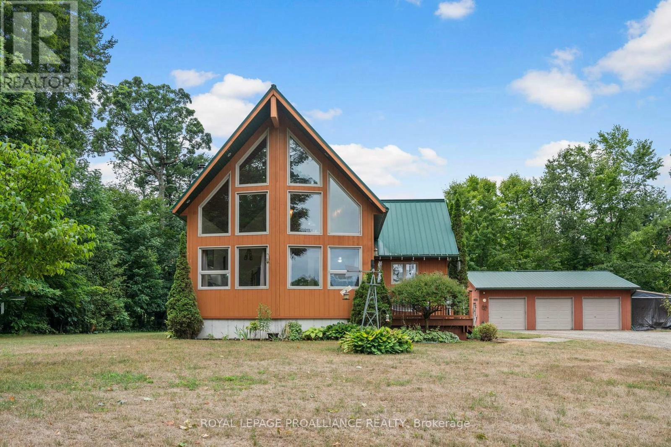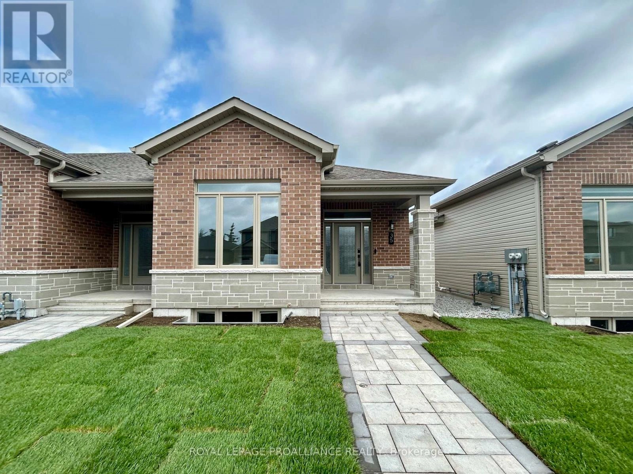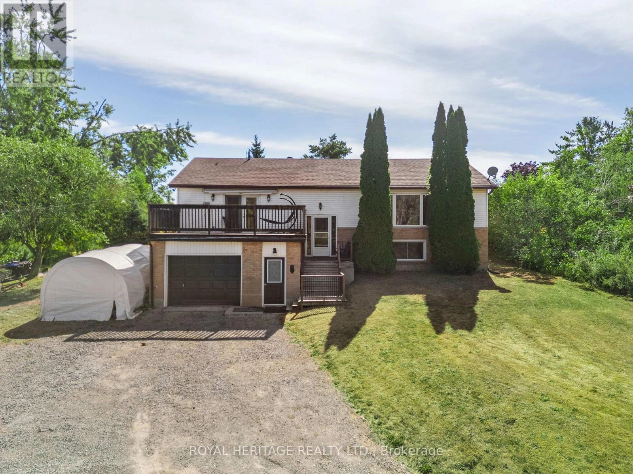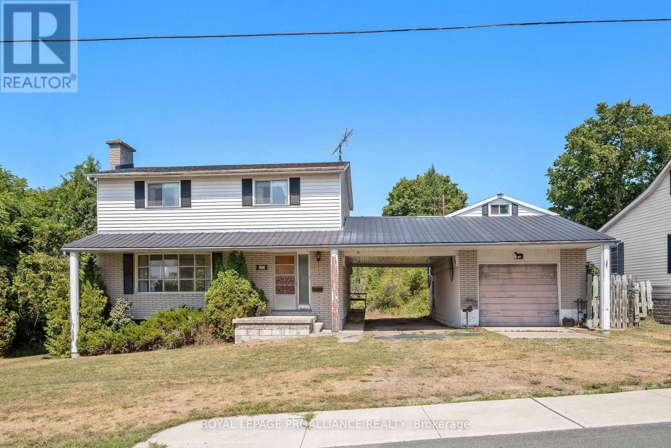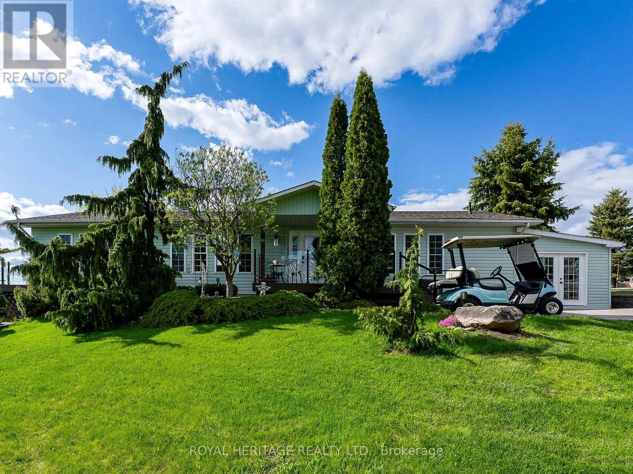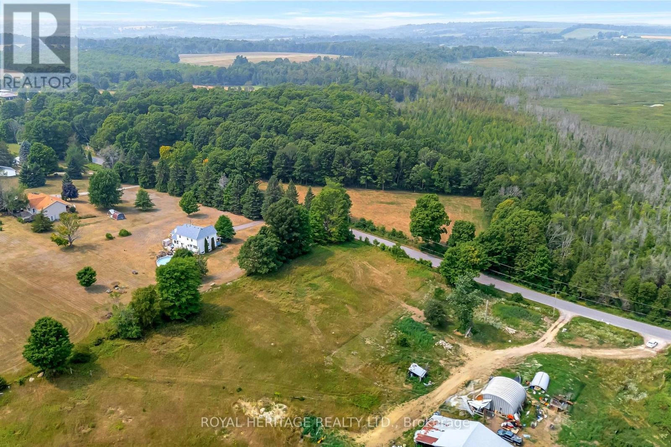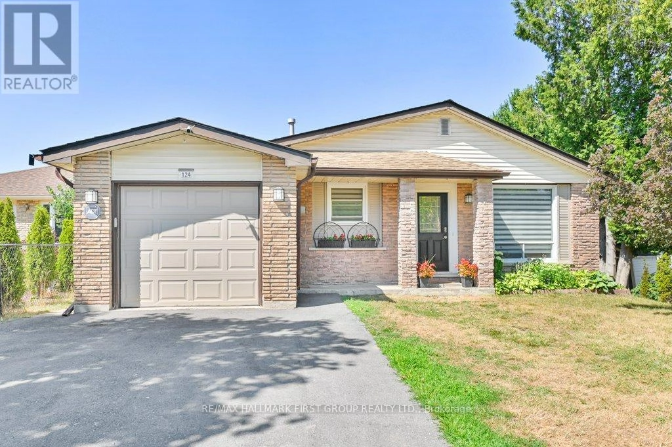164 Bay Breeze Street
Prince Edward County, Ontario
A stunning & spacious 3-4 bed, 3-bath, 2-storey home with an attached garage, perfectly positioned to offer the best of both city and country living. Located just minutes from schools, shopping, & all of Belleville's amenities, you'll also enjoy easy access to the world-class wineries, sandy beaches, & vibrant culinary scene of Prince Edward County. As you step inside, a bright, welcoming foyer sets the stage for the home's elegant & functional layout. The main level is anchored by a charming library w/ floor-to ceiling built-in bookshelves, & a formal dining room which flows effortlessly into a spacious kitchen. Considered the heart of the home, the kitchen features ample counter & cupboard space & a dedicated breakfast nook, overlooking a comfortable living room with a wood-burning fireplace - an ideal space for both daily family life and entertaining. This level also includes a 3-piece bath & a large, multi-functional laundry & mudroom. Head upstairs to find your own personal retreat. The expansive master suite is a true sanctuary, offering a private space to unwind with a luxurious 5-piece ensuite & a large walk-in closet. A 4-piece bath serves two additional generously sized bedrooms. In addition, a roomy, versatile space at the end of the hall can grow with your family, serving as a child-friendly playroom, a den, an office, or even two more sleeping areas. The full, unfinished basement offers a blank canvas to create the perfect additional living space, including a rough-in for a bath. The possibilities are endless, whether you envision a home theater, gym, or vast storage. Outside, the backyard is a true nature lover's paradise. It's a peaceful and private oasis, offering the perfect backdrop for outdoor entertaining, weekend barbecues,or simply unwinding in a tranquil setting. "Oakgrove" offers the perfect blend of spacious living, thoughtful design, & an unbeatable location, creating an unparalleled opportunity for your family. Welcome home! (id:59743)
Exit Realty Group
1568 Ireland Drive
Peterborough West, Ontario
Immaculate 3 bedroom bungaloft in desireable westend location. Hardwood floors and ceramic tile floors throughout. Garden doors off the breakfast area to a very private back yard with hot tub, gardens, sitting area and more. Primary bedroom offers a 4 piece ensuite bath with seperate 4' glass enclosed shower. Downstairs you will find an in-law suite ready for your family or tenant. Attached 2 car garage with entrance to the home. This was the former model built in 2010 when the development was started. Side entrance for in law suite as well as an entrance from the garage to the lower level. Recent upgrades include: furnace (2020), A/C (2025), Arctic Spa Hot Tub (2018), On Demand Hot Water (2021). (id:59743)
RE/MAX Hallmark Eastern Realty
9 - 945 Burns Street W
Whitby, Ontario
This beautifully Fully renovated move in ready 3-bedroom, 2-bathroom condo townhouse offers a warm and inviting open-concept living and dining area, complete with a walkout to your own private, fully fenced backyard ideal for relaxing or entertaining. Upstairs, the large primary bedroom features cozy broadloom and a generous walk-in closet, providing ample storage and comfort. The finished basement adds valuable living space perfect for a home office, rec room, or guest area. Enjoy the convenience of ample parking and a well-maintained complex with a pool perfect for cooling off on hot summer days or enjoying time with family. Located close to shopping, schools, parks, transit, and other key amenities, this move-in ready home offers a blend of style, comfort, and location that's hard to beat. (id:59743)
Keller Williams Energy Lepp Group Real Estate
346 Simcoe Street S
Oshawa, Ontario
Investment property on high traffic Simcoe St. Legal duplex one bedroom unit on main and second floor. Both unit share basement for storage and laundry. Newer metal roof, newer windows, each unit has individual hydro meter, two hot water tanks. High traffic conner property ideal for potential professional use. Zoning in place for other future uses. (id:59743)
RE/MAX Hallmark First Group Realty Ltd.
5 - 23 Pellissier Street
Trent Hills, Ontario
AVAILABLE October 1st Modern Loft Apartment in Campbellford! Calling all downsizers and those seeking a low-maintenance lifestyle! This three-year-old, purpose-built loft apartment offers comfort, style, and convenience in the heart of Campbellford perfect for long-term leasing. Step inside to find 2 spacious bedrooms and 2 full bathrooms, a fabulous custom kitchen with quartz countertops, centre island, and stainless steel appliances (fridge, stove, dishwasher, over-the-range microwave). The open-concept design is complemented by tile floors in the bathrooms, durable vinyl plank flooring throughout, and cordless cellular shades on every window. Enjoy the convenience of in-suite laundry (washer & dryer included), a private outdoor deck, one parking space, and your very own garage with e-car charger. High-efficiency natural gas furnace, central AC, and HRV system ensure year-round comfort. All this, just minutes from downtown shops, groceries, and amenities plus only 20 minutes to Stirling, 25 to Brighton, and 40 to Belleville. Utilities are extra. (id:59743)
RE/MAX Quinte Ltd.
784 North Burns Road
Alnwick/haldimand, Ontario
Tucked away on 2 peaceful acres with a welcoming tree-lined driveway and a picturesque pond, this property is a nature lovers delight. Step inside to a dramatic vaulted ceiling that floods the great room with natural light. The home features a spacious loft-style primary suite with its own 2-piece ensuite, offering a cozy retreat at the end of the day. A second bedroom and a convenient mud room/laundry room complete the main floor. Downstairs you will find a family room with an air tight wood stove, 3rd bedroom, and a storage room that is roughed in for a 3 piece bath. Outside, an impressive detached 3-bay garage provides excellent space for hobbies, tools, and storage. Nestled along a no exit road with access to hiking, ATV & snowmobiles trails. A rare offering that provides not just a home, but an unparalleled country lifestyle, perfect for those who crave adventure or serene escape. Please do not drive in the driveway without an appointment (dogs in the yard will be removed with a scheduled appointment). (id:59743)
Royal LePage Proalliance Realty
35 Athabaska Drive
Belleville, Ontario
Welcome to 35 Athabaska Drive, a beautiful bright two bedroom, two bathroom bungalow townhouse designed for low maintenance living. Walk in to a spacious foyer with large coat closet, past the bedrooms and bathrooms you will find the open kitchen complete with stainless steel appliances, pantry and quality quartz countertops. Just off the kitchen is the oversized living/dining room overlooking the private fenced courtyard area, perfect for gathering with friends or enjoying a morning coffee. The courtyard is accessed through the breezeway connecting the main home with the attached two car garage, also included in the breezeway is the convenient main floor laundry and open stairs to the full unfinished basement complete with large windows and bathroom rough in. (id:59743)
Royal LePage Proalliance Realty
20 Buckhorn Road
Kawartha Lakes, Ontario
Nestled halfway between the charming towns of Bobcaygeon and Lindsay, this raised bungalow is located in a family-friendly waterfront community. Featuring 3+2 bedrooms and two distinctly separate living quarters, this charming and well-maintained home is perfect for multi-generational living or potential rental income. The main level offers a spacious, sun-filled family room, a large eat-in kitchen with a walkout to an expansive deck perfect for enjoying stunning sunsets. You'll also find three generously sized bedrooms and two bathrooms, including one with a relaxing soaker tub and walkout to a private back deck overlooking the yard. The lower level features two additional bedrooms, a full 4-piece bath, an updated kitchen with stainless steel appliances, a large open-concept living and dining area, and convenient access to the garage. Just steps from your own deeded waterfront park on beautiful Sturgeon Lake, which is part of the 390-kilometer Trent-Severn Waterway. This property offers all the joys of waterfront living without the premium price tag. Bring your boat and start exploring! Exceptional value in a sought-after location. (id:59743)
Royal Heritage Realty Ltd.
11 Division Street E
Trent Hills, Ontario
Set on approximately 1.03 acres, this 2-storey home offers 4 bedrooms, 1.5 baths, and plenty of space to make your own. In the same family since 1968, this home has solid bones but requires updates and repairs - making it an excellent project for those ready to renovate or reimagine. Zoned Residential where the dwelling sits, with the balance of the lot zoned Development, the property offers flexibility. Conveniently located just steps from downtown Hastings, access to restaurants, the marina and boat launch, grocery stores, and all essential amenities are at your feet. Nature lovers will appreciate nearby snowmobile and ATV trails, as well as access to the scenic Trent River flowing into Rice Lake. On the property itself, there is one cleared path with mowed grass that extends almost to the back of the lot, offering immediate access for exploration or future landscaping. The Hastings-Trent Hills Field House is also close by, with pickleball, tennis, and indoor soccer available. Additional features include a walk-out basement at the rear, municipal water and sewer services, and municipal gas available at the road (the existing oil furnace system will need to be removed/not in working order). With approximately an acre of green space, a cleared path ready to use, and a prime location, this property is a unique opportunity to take on a project and create your dream home in the heart of Hastings. (id:59743)
Royal LePage Proalliance Realty
700 - 6916 County Rd 18 Road
Alnwick/haldimand, Ontario
Welcome home, this beautiful home has been completely renovated by a licensed contractor. There is nothing to do but move in, tastefully decorated. The views from every window are absolute stunners. Although this lease is on a SEASONAL AGREEMENT, this property is NOT a trailer or mobile home; it is a manufactured home by ROYAL HOMES. Occupancy is 10 months of the year, from April 1st to January 31. Includes all the resort amenities, the year-round maintenance of roads and snow removal, the common areas are maintained weekly, and there is a security gate for entry, a playground for your grandchildren to play. The garbage drop-off and recycling bins are available 24/7, also the community water and sewer are included in your monthly fee. Available to rent are the marina facilities, conference facilities. The Boathouse Cafe is great when you don't feel like cooking. The sandy beach has a roped-off area and a raft. There are many activities in the resort if you desire to participate. New Furnace in 2023, Hurricane Shingled Roof 2015, Glass Panelled Railings, Trex decking, Partially enclosed sun patio 14'x14', Custom Kitchen with Quartz Countertops, Vaulted ceilings, custom mouldings, 7" baseboards. Spacious main bath, primary ensuite and walk-in closet. Bonus bunkie attached to the house, set up like a lake house. **EXTRAS** Propane Gas Line to BBQ. This is an awesome concept if you are a snowbird. This friendly community is small, and the neighbours have all created special bonds with each other. It is an awesome place to live. Site fees for 2025 will be $1066 + HST, with yearly renewable lease. (id:59743)
Royal Heritage Realty Ltd.
0 Little Lake Road
Brighton, Ontario
Discover the perfect opportunity to create your dream home on this stunning Premium Building Lot, nestled between Brighton and Cramahe, just south of the 401! With breathtaking views and endless potential, this 1.19-acre gem on Little Lake Road is ready for your vision. Imagine the lifestyle you could design in the highly sought-after Spring Valley Public School catchment area, surrounded by beautifully maintained modern homes and serene agricultural landscapes. Picture a stylish lower-level walkout that seamlessly blends indoor and outdoor living, or an elevated deck that offers unobstructed panoramic vistas over the lush valley, ideal for morning coffees or sunset gatherings with loved ones. The adjacent 90+ acre farm is currently being revitalized under new ownership, with plans for horses, cattle, and a brand new charming family home, ensuring that this community is thriving and vibrant! Don't just dream about your perfect country escape; make it a reality! Only 5 Minutes from the 401 for easy commuting - or easily work from home with high-speed internet, and 5 minutes to the downtown area of Brighton with all of life's necessities. Day trips to Cobourg Beach and PEC are only 20 minutes away, making life-balance obtainable and no longer just a dream. (id:59743)
Royal Heritage Realty Ltd.
124 Glendale Road
Belleville, Ontario
LOCATION! LOCATION! TUCKED AWAY ON A QUIET CUL DE SAC in Belleville's West End, quiet low traffic neighbourhood, but conveniently located walking distance to schools, parks and shopping. It's all here! Step inside this cozy three level Back-split. Modern open design on main level, with spacious Living room area, open to kitchen and dining space, features large custom island and stools. Great for entertaining. Two good sized bedrooms with closets on upper level and main 4Pc bath. Finished lower area, set up as spacious family room with cozy gas fireplace, lots of space to divide and add extra bedroom. Lower level has 3pc Bath. Main dining area features walkout to side patio area with access to attached garage, drive through with overhead doors on each end. PLUS the best part is the large back yard, 170ft deep lot, fully fenced with private gate to access park area behind. Have a pool party! Swim in your gorgeous clear blue kidney shaped pool and entertain on your large private patio, endless summer fun here making a daily dip part of your routine! Lovely perinnals gardens and shrubs surround the yard making it very private. This is a rare find within the city limits. Gas heating, central air, paved driveway with lots of parking, dead end street with move in ready home, this is the ideal home package and value packed! Add this exceptional property to your list and come for a tour today! Pool Liner replaced 2023, pool pumped replaced 2024. (id:59743)
RE/MAX Hallmark First Group Realty Ltd.
